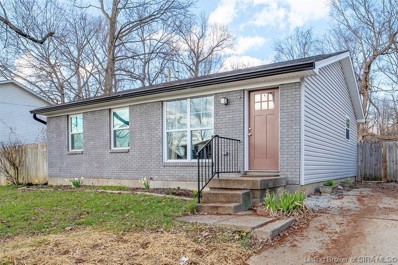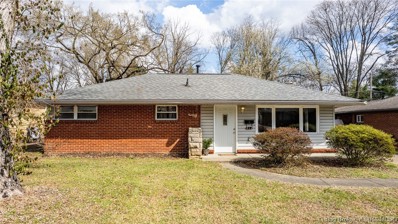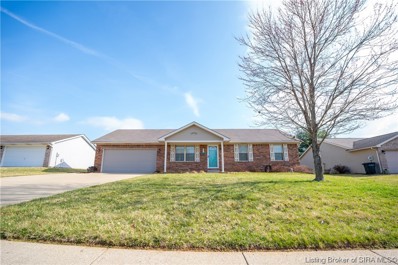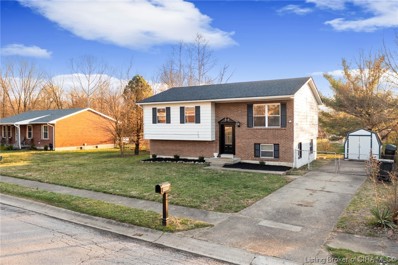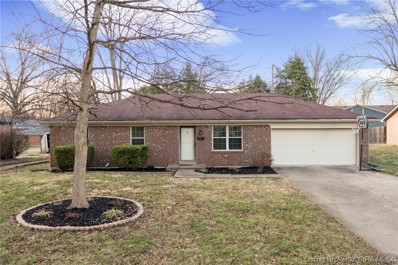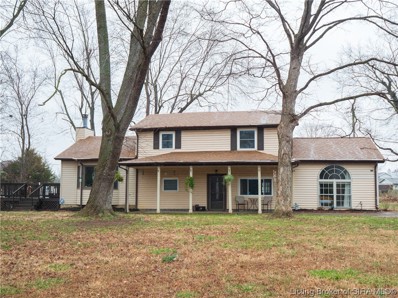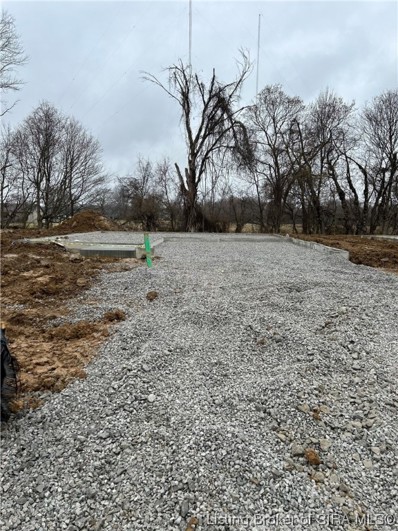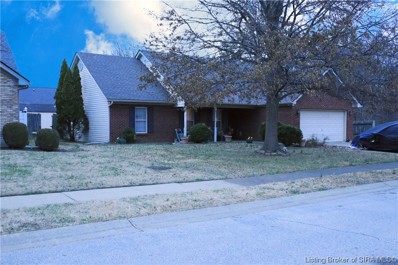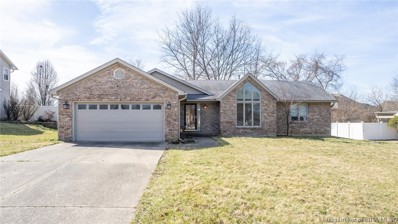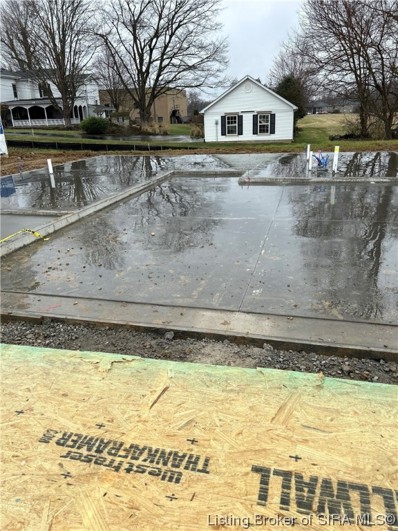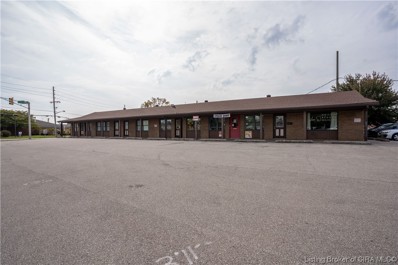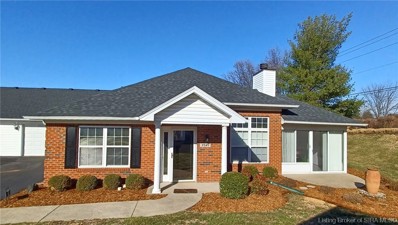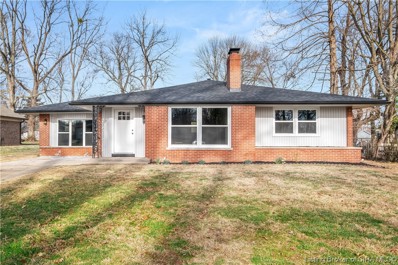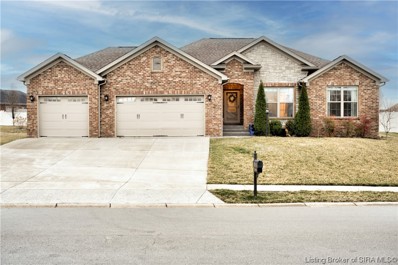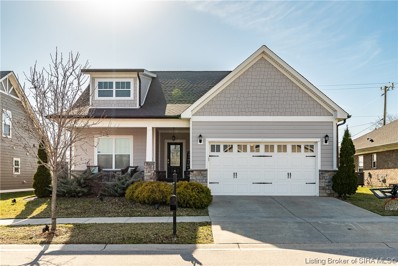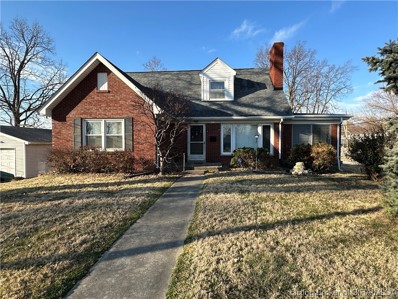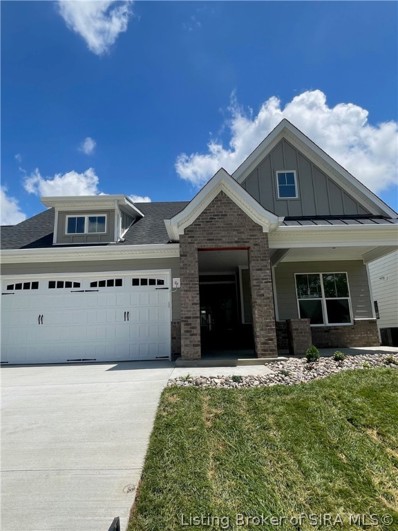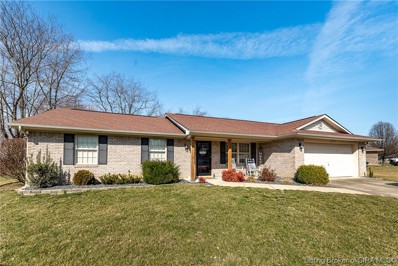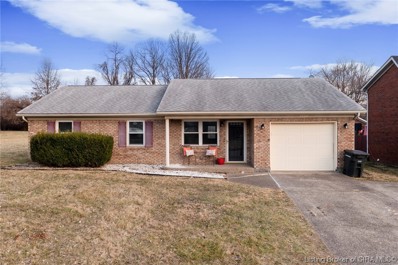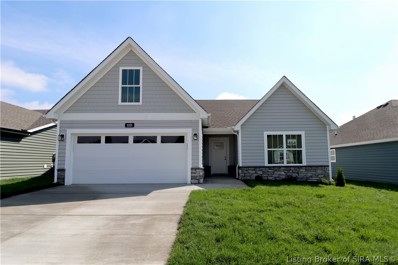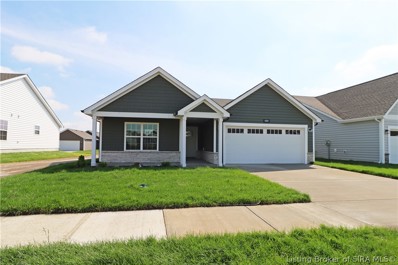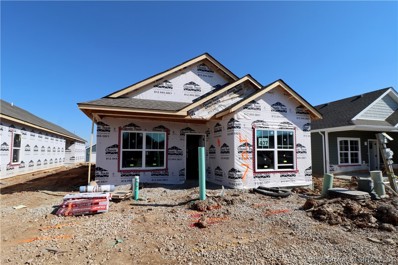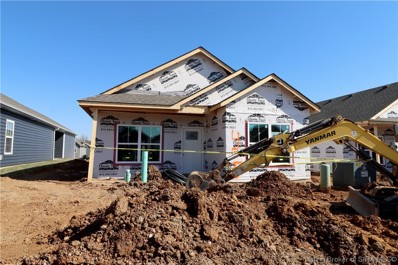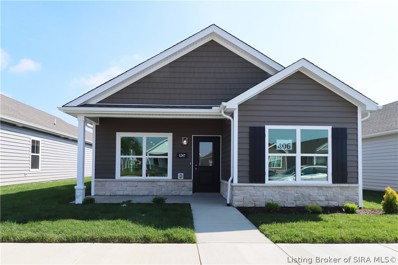Jeffersonville IN Homes for Rent
- Type:
- Single Family
- Sq.Ft.:
- 1,758
- Status:
- Active
- Beds:
- 4
- Lot size:
- 0.3 Acres
- Year built:
- 1969
- Baths:
- 2.00
- MLS#:
- 202406303
- Subdivision:
- Riverside
ADDITIONAL INFORMATION
Welcome home to this exquisite 1,650 square foot residence that effortlessly combines modern living with thoughtful design. Boasting 4 BEDROOMS and 2 BATHROOMS, this meticulously crafted home offers a perfect blend of SPACE and STYLE. Upon entering, you'll be captivated by the welcoming ambiance and the seamless flow of the open floor plan. The VAULTED CEILINGS in the main living area enhances the sense of space and airiness, creating an inviting environment for both everyday living and entertaining. The well-appointed kitchen, complete with modern appliances and GRANITE COUNTER, is a culinary enthusiast's dream. Transition effortlessly from the kitchen to the living spaces, where the windows flood the rooms with natural light, providing a warm and comfortable atmosphere. Discover versatility in the finished basement, which not only offers additional living space but also features an office space for remote work. The basement has an egress window, and the convenience continues with a separate laundry room. Step outside to the back yard, where 2 SHED OUTBUILDINGS provide additional STORAGE for tools and outdoor essentials. Embrace the serenity of your surroundings and create lasting memories in your private oasis. With its perfect combination of modern amenities and thoughtful details, this 4-bedroom, 2-bathroom gem invites you to experience the epitome of comfort and convenience. Schedule a private showing today and make this dream home yours!
- Type:
- Single Family
- Sq.Ft.:
- 900
- Status:
- Active
- Beds:
- 3
- Lot size:
- 0.17 Acres
- Year built:
- 1957
- Baths:
- 1.00
- MLS#:
- 202406317
- Subdivision:
- Audubon
ADDITIONAL INFORMATION
Welcome to this beautifully updated ranch located in Jeffersonville. Step inside to discover an inviting open floor plan that seamlessly blends functionality with modern updates. Boasting three bedrooms and one full bathroom, this home offers ample space for comfortable living. The heart of the home lies in the updated eat-in kitchen, complete with quartz countertops, a tile backsplash, and all stainless steel appliances included. Laminate flooring throughout the main living area adds warmth and durability. Outside, a fenced backyard provides privacy and security, while a shed offers additional storage space. Don't miss the opportunity to make this delightful ranch your new home sweet home!
- Type:
- Single Family
- Sq.Ft.:
- 2,087
- Status:
- Active
- Beds:
- 3
- Lot size:
- 0.24 Acres
- Year built:
- 1999
- Baths:
- 2.00
- MLS#:
- 202406297
- Subdivision:
- Pebble Creek
ADDITIONAL INFORMATION
Don't miss out on this METICULOUSLY kept home in Pebble Creek with new HVAC as of last year. One of the few homes in the neighborhood with partially finished basement. Incredible, huge sun room added on back of home provides a whole second living area. And check out the outdoor living, with an awesome, large covered patio and built in swing, with a good sized flat yard and shed. This won't last long!
- Type:
- Single Family
- Sq.Ft.:
- 1,908
- Status:
- Active
- Beds:
- 4
- Lot size:
- 0.25 Acres
- Year built:
- 1979
- Baths:
- 3.00
- MLS#:
- 202406240
- Subdivision:
- The Meadows
ADDITIONAL INFORMATION
Welcome to this delightful bilevel home, nestled in the heart of Jeffersonville. With 4 bedrooms, 2 1/2 baths, & a plethora of closets, this residence offers a blend of comfort & practicality. Upon crossing the threshold, you're greeted by an inviting interior illuminated by abundance of natural light, complemented by hardwood flooring & the modern allure of LVP flooring. The layout lends itself perfectly to entertaining, providing an ideal space for hosting gatherings with friends & family. The kitchen comes with a full appliance package, a generous amount of cabinetry, & counter space, while the adjacent dining area offers a cozy spot for enjoying hearty meals. Retreat to the master suite for a moment of respite, complete with a 1/2 bath. 3 additional bedrooms afford versatility, whether as guest quarters, a home office, or a playroom, ensuring ample space for all. With plenty of storage solutions thruout, you'll find ample room for stowing away your belongings. Step outside onto the deck to savor your morning coffee or host summer soirées while overlooking the verdant backyard. Nestled within a friendly neighborhood, this home offers a serene retreat while still enjoying the convenience of nearby schools, parks, shops, & restaurants. The reassurance of a new roof installed in 2023 adds further peace of mind, while the shed provides additional storage space for outdoor essentials.
- Type:
- Single Family
- Sq.Ft.:
- 1,208
- Status:
- Active
- Beds:
- 3
- Lot size:
- 0.25 Acres
- Year built:
- 1985
- Baths:
- 2.00
- MLS#:
- 202406261
- Subdivision:
- Walnut Ridge
ADDITIONAL INFORMATION
Wow, this home is a dream! Located just minutes from Clarksville's vibrant shopping, dining, and easy access to I-65, this charming home is nestled in a delightful neighborhood. It features 3 bedrooms, 2 fully renovated baths, each adorned with stunning floor-to-ceiling tile. As you enter, the open-concept living room and kitchen invite you in, showcasing modern updates throughout. This updated kitchen features ample cabinet space and elegant granite countertops. To the left of the kitchen is the full laundry room, which can also be accessed from the garage door. It is great in size, includes a full closet, door to backyard and the cutest pocket door to separate it from the kitchen. The primary bedroom is huge, features a full ensuite and looks out to the fully fenced backyard. The outdoor space is perfect for hosting family friends. It features a full wooden deck, posts to hang lights, a cozy firepit area and equipped with a full privacy fence.This home is truly a gem, offering the perfect blend of comfort and style. Don't miss your chance to make it yours â schedule your showing today and discover all there is to love about this remarkable property! All Sq ft & rm szââââââââââââââââââââââââââââââââ approx.
- Type:
- Single Family
- Sq.Ft.:
- 2,314
- Status:
- Active
- Beds:
- 4
- Lot size:
- 1.25 Acres
- Year built:
- 1980
- Baths:
- 3.00
- MLS#:
- 202406258
ADDITIONAL INFORMATION
Welcome to your private oasis in the heart of Jeffersonville, IN! Situated on a tranquil 1.25-acre lot, this charming residence offers the perfect blend of seclusion and convenience. With 4 bedrooms and 3 bathrooms, there's plenty of space for comfortable living. Step onto the inviting covered front porch, perfect for savoring your morning coffee or unwinding in the evenings. Inside, the beautifully updated kitchen features a convenient coffee bar, making it easy to enjoy your favorite brews. LVP flooring adds both durability and style throughout the home. The layout is designed for modern living, seamlessly connecting the inviting indoor spaces with the serene outdoor retreat. Entertain guests or simply relax in the backyard, complete with a spacious back deck and pergola, ideal for outdoor gatherings or quiet moments of relaxation. Conveniently located near a variety of restaurants and shops, this property offers the best of both worlds â peaceful privacy and easy access to amenities. Don't miss out on the chance to make this enchanting residence your own! Schedule your showing today.
- Type:
- Single Family
- Sq.Ft.:
- 2,053
- Status:
- Active
- Beds:
- 4
- Lot size:
- 0.14 Acres
- Year built:
- 2024
- Baths:
- 3.00
- MLS#:
- 202406224
- Subdivision:
- Middle Road Commons
ADDITIONAL INFORMATION
This new Bellamy plan in beautiful Middle Road Commons featuring has wonderful curb appeal and offers a private study. Open concept with an island kitchen with walk-in pantry, appliances, and walk-out breakfast room all open to the spacious great room. Upstairs you'll find the large homeowners retreat with an en suite that includes a double bowl vanity, walk-in shower and walk-in closet. There are 3 additional bedrooms, a centrally located hall bathroom, and convenient 2nd floor laundry room. 2 bay garage. D.R. Horton will pay pay $8,500 towards buyer's costs with preferred lender. Below market financing available with use of preferred lender.
- Type:
- Single Family
- Sq.Ft.:
- 1,256
- Status:
- Active
- Beds:
- 3
- Lot size:
- 0.24 Acres
- Year built:
- 2000
- Baths:
- 2.00
- MLS#:
- 202406265
- Subdivision:
- Kingsfield
ADDITIONAL INFORMATION
WELCOME HOME to the Kingsfield neighborhood in desirable Jeffersonville Indiana. This 3 bed 2 full bath home is waiting for your finishing touch. The roof was replaced 7 months ago. The water heater, air purifier, and HVAC was all replaced within the last 7 years. The backyard is fenced in and has a utility shed to use for your storage needs. The sunroom was added on in 2004. WHY RENT WHEN YOU CAN BUY? Schedule your showing now. Family member is staying in the home until sold.
- Type:
- Single Family
- Sq.Ft.:
- 1,792
- Status:
- Active
- Beds:
- 3
- Lot size:
- 0.29 Acres
- Year built:
- 1989
- Baths:
- 2.00
- MLS#:
- 202406233
- Subdivision:
- Foxboro
ADDITIONAL INFORMATION
Welcome to your serene retreat in the desirable Foxboro Subdivision located in Jeffersonville! This updated ranch boasts three spacious bedrooms and two full bathrooms, providing ample space for comfortable living. Step into the heart of the home, where an updated eat-in kitchen awaits, complete with granite countertops and all kitchen appliances included for your convenience. Stunning bamboo hardwood flooring flows seamlessly throughout the residence, adding an elegant touch to every room. The large living room has a vaulted ceiling and woodburning fireplace. Retreat to the master bedroom oasis, where you'll find a walk-in closet and an updated ensuite bathroom featuring a luxurious soaking bathtub and a walk-in shower, perfect for unwinding after a long day. But that's not all â this home is equipped with a waterproofed, unfinished basement, ensuring peace of mind and offering endless potential for customization. Convenience meets functionality with a two-car attached garage, providing storage and easy access to your vehicles. Don't miss this opportunity â schedule a viewing today and make this charming property your new home!
- Type:
- Single Family
- Sq.Ft.:
- 1,818
- Status:
- Active
- Beds:
- 3
- Lot size:
- 0.14 Acres
- Year built:
- 2024
- Baths:
- 3.00
- MLS#:
- 202406223
- Subdivision:
- Middle Road Commons
ADDITIONAL INFORMATION
This new Sienna plan in beautiful Middle Road Commons featuring has wonderful curb appeal and offers a private study. Open concept with an island kitchen with walk-in pantry, appliances, and walk-out breakfast room all open to the spacious great room. Upstairs you'll find the large homeowners retreat with an en suite that includes a double bowl vanity, walk-in shower and walk-in closet. There are 3 additional bedrooms, a centrally located hall bathroom, and convenient 2nd floor laundry room. 2 bay garage.
- Type:
- Retail
- Sq.Ft.:
- n/a
- Status:
- Active
- Beds:
- n/a
- Lot size:
- 0.5 Acres
- Year built:
- 1981
- Baths:
- MLS#:
- 202406214
ADDITIONAL INFORMATION
6 Unit Prime Retail Center Opportunity â Jeffersonville! Introducing a fantastic investment opportunity in the heart of Jeffersonville, right across from Clark Memorial Hospital. This 6-tenant retail center offers a strategic location, excellent visibility, and significant potential. Includes: 20 Parking Spaces, 6 Tenants (3 occupied, 3 vacant), Current Tenants: Smokerâs Outlet, Spring Golden Spa, Nail Salon. Recent Roof, Gutter and Soffit Replacement (Within Last 2 Years), Each Unit Has Separate tenant paid utilities, Front and Rear Exits, and Bathrooms. With 3 vacant units, there's significant upside potential for increasing rental income or customizing the space to attract new tenants. This retail center is in an ideal location to capitalize on the growing demand for commercial space in the area. Minutes Away from Bustling Downtown Jeffersonville. High Traffic Area with Excellent Visibility. Proximity to Restaurants, Shopping, and More. Call now to arrange a showing and explore the endless possibilities this property has to offer. Don't let this investment opportunity pass you byâsecure your future in one of Jeffersonville's most sought-after locations!
- Type:
- Condo
- Sq.Ft.:
- 1,630
- Status:
- Active
- Beds:
- 3
- Lot size:
- 0.05 Acres
- Year built:
- 2001
- Baths:
- 2.00
- MLS#:
- 202406129
- Subdivision:
- Stonecreek Village
ADDITIONAL INFORMATION
It's the CONDO/PATIO HOME you have been waiting for in the friendly community of Stonecreek Village! This home features 3 bedrooms and 2 full baths ( walk in shower and jacuzzi tub) plus 10 x 16 enclosed four season SUNROOM! Living room has 10 foot ceiling with crown trim and gas fireplace. The huge primary bedroom has a large arched window and ensuite which opens into walk-in closet. Dining Area and Kitchen with loads of cabinets, tile flooring and wainscoating. This floorplan has plenty of closets and the attic has pull down stairs if you need a little extra storage. This community is not age restricted but is ideal for aging in place as there are NO STEPS at all and the doorways throughout are 36" rather than the standard 32". Live an active lifestyle enjoying the pool, small fitness room, and walking the circle while enjoying the abundance of flowers in the Spring and Summer months. Worry free as the Furnace and A/C are only 2 years old and upgraded to high efficiency. Water heater and water softener is also 2 years old. The 250.00 monthly HOA fee includes water and sewer, POOL AND CLUBHOUSE, insurance (owners insure walls -in), mowing, trimming, mulch refresh, and roof! If you are snowbirds or travel frequently this home offers carefree convenience.
- Type:
- Single Family
- Sq.Ft.:
- 2,441
- Status:
- Active
- Beds:
- 3
- Lot size:
- 0.25 Acres
- Year built:
- 1963
- Baths:
- 3.00
- MLS#:
- 202406200
- Subdivision:
- Wathen Heights
ADDITIONAL INFORMATION
Check out this great home in prestigious Wathen Heights! Beautifully renovated and featuring over 2400 square feet of finished space to spread out in! Recent updates include new windows, all new kitchen and baths, new flooring, new paint, and new light fixtures! New roof in 2019! 3 bedrooms and 2.5 baths with multiple living spaces and a very versatile floor plan! The basement could be a huge primary suite(no egress window) with a stone fireplace and full bath! As you enter the home, you'll love the open floor plan of the living room with matching ceiling beam and fireplace mantle! The gas burning fireplace is a show stopper! The living room flows into the dining area that features floating shelves and additional cabinets! Great coffee bar area! The gorgeous kitchen offers granite countertops, custom tile backsplash, and stainless steel appliances that will remain! The main floor provides 3 bedrooms with large closets and windows to enjoy the wonderful views of this serene neighborhood! The main level full bath features a custom vanity and designer ceramic tile! Relax or get to work in the additional bonus room on the first floor, where French doors open to your covered patio overlooking the backyard! The basement provides so much flexibility with a massive family room set up with a custom bar area, stone fireplace, full bath with walk in shower, and the laundry area plus additional storage! Call today for a private showing before this great home is SOLD
- Type:
- Single Family
- Sq.Ft.:
- 2,390
- Status:
- Active
- Beds:
- 4
- Lot size:
- 0.29 Acres
- Year built:
- 2019
- Baths:
- 3.00
- MLS#:
- 202406196
- Subdivision:
- Crystal Springs
ADDITIONAL INFORMATION
Welcome to your dream home in the prestigious CRYSTAL SPRINGS Subdivision in Jeffersonville, Indiana! This stunning residence boasts a timeless and elegant design with a FULL BRICK exterior! Nestled in the secluded neighborhood just 5 MINUTES FROM HIGHWAY 62, this property offers the perfect blend of tranquility and accessibility. The kitchen is a culinary enthusiast's dream with granite countertops, a granite island, and beautiful stainless steel appliances. The allure continues into the master suite, where you'll find an indulgent private bath. The master bath offers a dual granite vanity, and adds to the atmosphere that invites relaxation. This home offers an expansive 3 CAR GARAGE! If you desire additional living space, the finished daylight basement offers endless possibilities. Create a home theater, a game room, or a cozy family retreat â the choice is yours. This home is designed for both comfort and entertainment, providing a seamless blend of practicality and sophistication. Also, step outside to discover a fenced-in backyard! This property will benefit your lifestyle in a secluded and safe neighborhood. Imagine waking up every morning in a home that reflects your taste and preference for you or your loved ones. With its features and prime location, this residence is a rare gem in our real estate market. Don't miss the opportunity to make this dream home yours. Schedule a showing today and experience the epitome of Southern Indiana living!
- Type:
- Single Family
- Sq.Ft.:
- 1,797
- Status:
- Active
- Beds:
- 4
- Lot size:
- 0.13 Acres
- Year built:
- 2017
- Baths:
- 2.00
- MLS#:
- 202406161
- Subdivision:
- Edgewood Village
ADDITIONAL INFORMATION
WELCOME HOME!! Welcome Home to this 4 Bedroom, 2 Bath home and basement is plumbed for a 3rd bath. This home is located in Jeffersonville, IN close to dining, shopping and the Industrial Park. Seller is offering $1000.00 towards decorating allowances at closing.
- Type:
- Single Family
- Sq.Ft.:
- 2,078
- Status:
- Active
- Beds:
- 4
- Lot size:
- 0.35 Acres
- Year built:
- 1950
- Baths:
- 2.00
- MLS#:
- 202405958
ADDITIONAL INFORMATION
This 4 bedroom 2 full bath brick 1.5 story home sits a block from Market St and the Ohio River/Jeff Boat development area. New Roof in 2023. This home features an eat-in kitchen, living room with gas fireplace, and a large finished sun room that could be additional living space. Two full bedrooms and one bath finish on the main level - one bedroom is currently being used as a laundry room that could easily be moved to the basement which is plumbed and wired for it. From the living room, walk up the stairs to a large landing dividing the second level into two additional bedrooms. In the basement you will find a finished office space that walks up and out, a second full bath, and a large room that is studded out and is ready for drywall to finish. The oversized garage sits at the base of the basement steps with a large driveway and a covered carport for additional parking. The extra large lot can be accessed from Mechanic as well as an alley that connects to E Chestnut St.
- Type:
- Single Family
- Sq.Ft.:
- 1,587
- Status:
- Active
- Beds:
- 3
- Lot size:
- 0.14 Acres
- Year built:
- 2024
- Baths:
- 2.00
- MLS#:
- 202406146
- Subdivision:
- Coopers Crossing
ADDITIONAL INFORMATION
Coopers Crossing location in the vibrant city of Jeffersonville positions you perfectly for effortless access to local schools, multiple churches, a rich selection of restaurants, a variety of entertainment, ample shopping choices, and prominent work locations. Details among many include hardie exterior, stainless appliances, granite countertops, walk in pantry, rev wood throughout main living area plus MBR, master suite with garden tub/oversized walk in shower/double basin vanity/ large walk in closet, shiplap/coffered & tray ceilings throughout, ETC.
- Type:
- Single Family
- Sq.Ft.:
- 1,620
- Status:
- Active
- Beds:
- 3
- Lot size:
- 0.38 Acres
- Year built:
- 2002
- Baths:
- 2.00
- MLS#:
- 202406125
- Subdivision:
- Landsberg Cove
ADDITIONAL INFORMATION
Amazing brick ranch, close to anything and everything you could need. Super open floor plan with a living room AND family room! Laminate flooring adorns the whole house except the bedrooms and bathrooms. Perfect place to entertain due to the large living room, dining area, and kitchen. Kitchen island with breakfast bar, stove, dishwasher, microwave, and fridge all remain. Plus you have extra storage in the pantry. Barn door separates the family room/den/office space so it can be private or not. Laundry room is off the family room with an extra large closeted area for storage. Main bedroom with en suite. The lot is great with a sizable side yard with no home next to you, and a great fenced area in the backyard that backs up to a nice tree line for privacy. Updates per the previous owner include: water heater 2018, roof 2015, HVAC 2011. Sq ft & rm sz approx.
ADDITIONAL INFORMATION
Right in the middle of the Southern Indiana "Boom Zone". FourSquare Auctions will be auctioning three tracts that have recently been added to the Utica Comprehensive Plan (UCP). All properties are less than three minutes to Meta in River Ridge Commerce Center. With the new plans of the UCP, these tracts will be connected through the Utica Ridge Overlay and under I-265 with easy access to the entire River Ridge development whether from the north or south side. Parcel B has 1.6 acres by survey and Parcel "G" has 11.69. Both are planned for medium-density housing with 1-4 SFR homes per acre. Parcel D with 3.58 acres is planned as a Town Center ideal for Civic, Mixed Use, and/or Entertainment. Auctioneer-website- https://4sqauctions.com for updates and bidder registration. IN Auction license AU11700024
- Type:
- Single Family
- Sq.Ft.:
- 1,083
- Status:
- Active
- Beds:
- 3
- Lot size:
- 0.14 Acres
- Year built:
- 1992
- Baths:
- 2.00
- MLS#:
- 202406085
ADDITIONAL INFORMATION
Multiple offers! Completely cosmetically updated with the trendiest finished to bring new life back to this well loved home! Redesigned kitchen with new granite and backsplash and extended breakfast bar, new luxury vinyl plank flooring throughout the entire home, all new lighting, all new primary ensuite bathroom and updated hall bathroom. Thoughtful details throughout the home! Roof, HVAC and windows were replaced with previous owner and appear to be in excellent condition. Fenced backyard with utility shed for extra storage. Please see agent notes in SIRA MLS!
- Type:
- Single Family
- Sq.Ft.:
- 1,760
- Status:
- Active
- Beds:
- 4
- Lot size:
- 0.15 Acres
- Year built:
- 2024
- Baths:
- 2.00
- MLS#:
- 202406047
- Subdivision:
- Ellingsworth Commons
ADDITIONAL INFORMATION
Pictures updated as of 5/16. Premier Homes of Southern Indiana presents the beautiful 'Juliana Bonus' floor plan! This 4 Bed/2 Bath home features a covered front porch, bonus room above the garage, foyer, luxury vinyl floors, first-floor laundry room with a pocket door, and spacious great room that walks out to a partially covered patio! The eat-in kitchen offers stainless steel appliances, granite countertops, tile backsplash, a pantry, and a cozy breakfast nook. The primary suite offers an elegant tray ceiling, spacious walk-in closet, and en-suite bath with double vanity, water closet, and large walk-in shower. The second floor features a large bonus room that could serve as an additional bedroom, playroom, or office. This home also includes a 2-car attached garage w/keyless entry & a 2-10 home warranty! Save $$$ toward closing costs by using one of our recommended lenders! The builder is a licensed real estate agent in the state of Indiana.
- Type:
- Single Family
- Sq.Ft.:
- 1,413
- Status:
- Active
- Beds:
- 3
- Lot size:
- 0.14 Acres
- Year built:
- 2024
- Baths:
- 2.00
- MLS#:
- 202406042
- Subdivision:
- Ellingsworth Commons
ADDITIONAL INFORMATION
Pictures updated as of 5/16. Premier Homes of Southern Indiana presents the beautiful 'Juliana' floor plan! This 3 Bed/2 Bath home features a cozy covered front porch, foyer, open floor plan, luxury vinyl floors, laundry room with pocket door, and spacious great room that walks out to a partially covered patio! The eat-in kitchen offers stainless steel appliances, granite countertops, tile backsplash, a pantry, and a roomy breakfast nook. The primary suite offers an elegant trey ceiling and en-suite bath with double vanity, water closet, large walk-in shower, and spacious walk-in closet. This home also includes a 2-car attached garage w/keyless entry & a 2-10 home warranty! Save $$$ toward closing costs by using one of our recommended lenders! The builder is a licensed real estate agent in the state of Indiana.
- Type:
- Single Family
- Sq.Ft.:
- 1,329
- Status:
- Active
- Beds:
- 3
- Lot size:
- 0.11 Acres
- Year built:
- 2024
- Baths:
- 2.00
- MLS#:
- 202406041
- Subdivision:
- Ellingsworth Commons
ADDITIONAL INFORMATION
Pictures updated as of 2/20. Premier Homes of Southern Indiana presents the beautiful 'Model J' floor plan! This 3 Bed/2 Bath cottage home features a covered front porch, spacious great room, luxury vinyl floors, open floor plan, and a large back covered patio! Huge kitchen with stainless steel appliances, granite countertops, tile backsplash, island, and pantry. The primary suite offers a spacious walk-in closet, water closet, and en-suite bath with a large walk-in shower. This home also includes a 2-car detached garage w/keyless entry & a 2-10 home warranty! Save $$$ toward closing costs by using one of our recommended lenders! The builder is a licensed real estate agent in the state of Indiana.
- Type:
- Single Family
- Sq.Ft.:
- 1,329
- Status:
- Active
- Beds:
- 3
- Lot size:
- 0.11 Acres
- Year built:
- 2024
- Baths:
- 2.00
- MLS#:
- 202406040
- Subdivision:
- Ellingsworth Commons
ADDITIONAL INFORMATION
Pictures updated as of 2/20. Premier Homes of Southern Indiana presents the beautiful 'Model J' floor plan! This 3 Bed/2 Bath cottage home features a covered front porch, spacious great room, luxury vinyl floors, open floor plan, and large back covered patio! Huge kitchen with stainless steel appliances, granite countertops, island, and pantry. The primary suite offers a spacious walk-in closet, water closet, and en-suite bath with a large walk-in shower. This home also includes a 2-car detached garage w/keyless entry & a 2-10 home warranty! Save $$$ toward closing costs by using one of our recommended lenders! The builder is a licensed real estate agent in the state of Indiana.
- Type:
- Single Family
- Sq.Ft.:
- 1,329
- Status:
- Active
- Beds:
- 3
- Lot size:
- 0.11 Acres
- Year built:
- 2024
- Baths:
- 2.00
- MLS#:
- 202406039
- Subdivision:
- Ellingsworth Commons
ADDITIONAL INFORMATION
Pictures updated as of 5/16. Premier Homes of Southern Indiana presents the beautiful 'Model A' floor plan! This 3 Bed/2 Bath cottage home features a covered front porch, spacious great room, luxury vinyl floors, open floor plan, roomy dining area, and large back covered porch! Kitchen with stainless steel appliances, granite countertops, tile backsplash, raised breakfast bar, and pantry. The primary suite offers a spacious walk-in closet and en-suite bath with double vanity, water closet, linen closet, and large walk-in shower. This home also includes a 2-car detached garage w/keyless entry & a 2-10 home warranty! Save $$$ toward closing costs by using one of our recommended lenders! The builder is a licensed real estate agent in the state of Indiana.
Albert Wright Page, License RB14038157, Xome Inc., License RC51300094, [email protected], 844-400-XOME (9663), 4471 North Billman Estates, Shelbyville, IN 46176

Information is provided exclusively for consumers personal, non - commercial use and may not be used for any purpose other than to identify prospective properties consumers may be interested in purchasing. Copyright © 2025, Southern Indiana Realtors Association. All rights reserved.
Jeffersonville Real Estate
The median home value in Jeffersonville, IN is $252,000. This is higher than the county median home value of $213,800. The national median home value is $338,100. The average price of homes sold in Jeffersonville, IN is $252,000. Approximately 62.67% of Jeffersonville homes are owned, compared to 26.36% rented, while 10.97% are vacant. Jeffersonville real estate listings include condos, townhomes, and single family homes for sale. Commercial properties are also available. If you see a property you’re interested in, contact a Jeffersonville real estate agent to arrange a tour today!
Jeffersonville, Indiana has a population of 49,178. Jeffersonville is less family-centric than the surrounding county with 27.53% of the households containing married families with children. The county average for households married with children is 28.58%.
The median household income in Jeffersonville, Indiana is $60,110. The median household income for the surrounding county is $62,296 compared to the national median of $69,021. The median age of people living in Jeffersonville is 37.9 years.
Jeffersonville Weather
The average high temperature in July is 87.5 degrees, with an average low temperature in January of 25.8 degrees. The average rainfall is approximately 44.5 inches per year, with 7.9 inches of snow per year.
