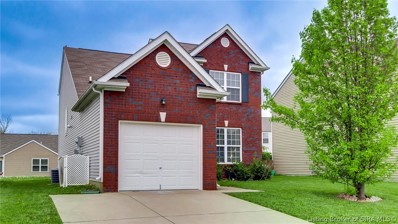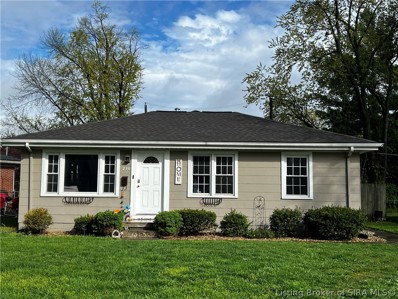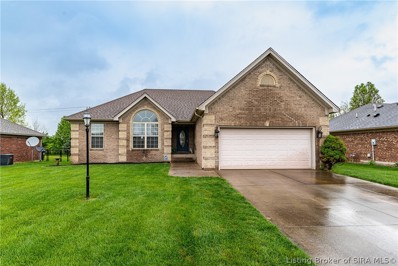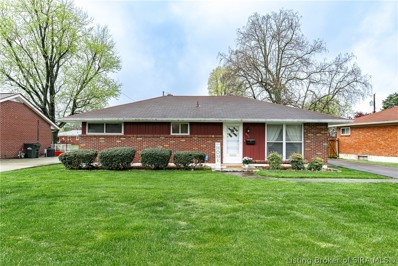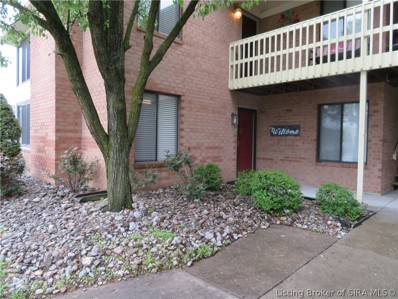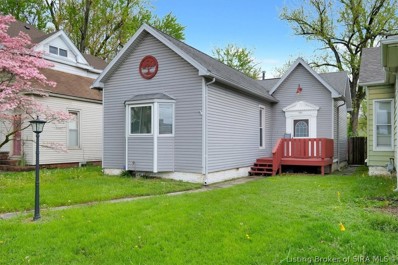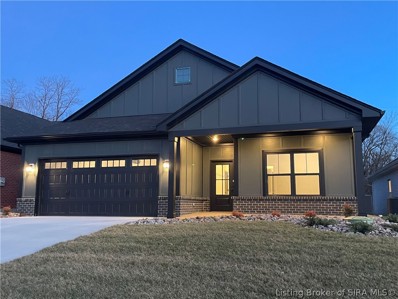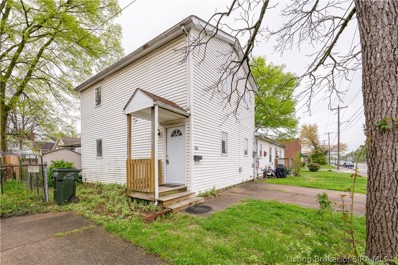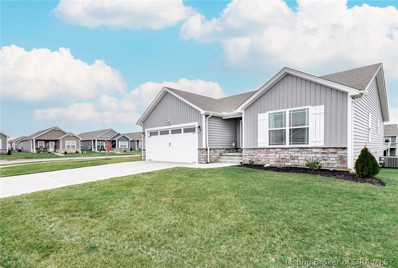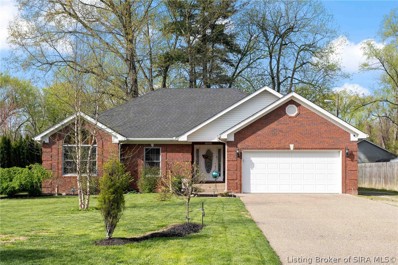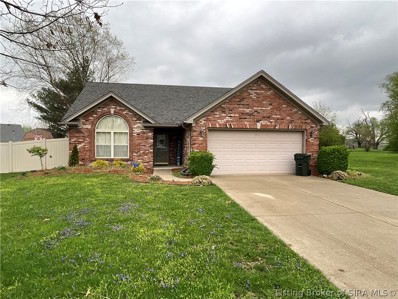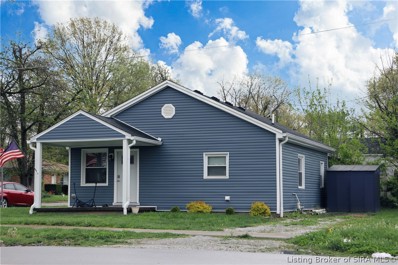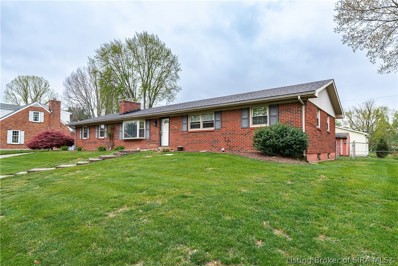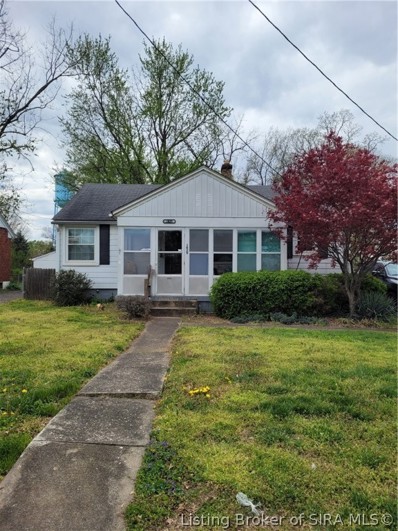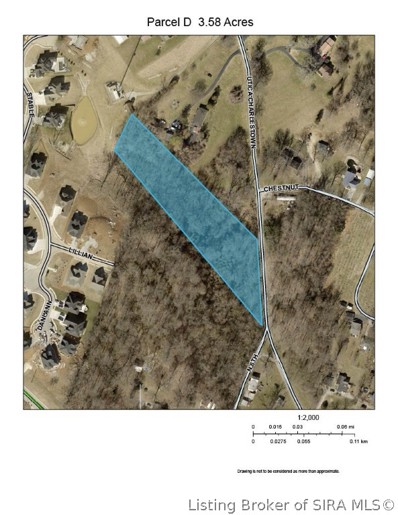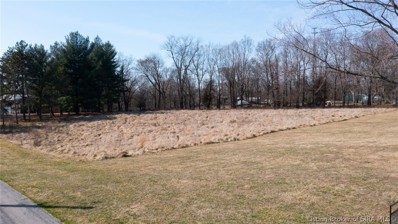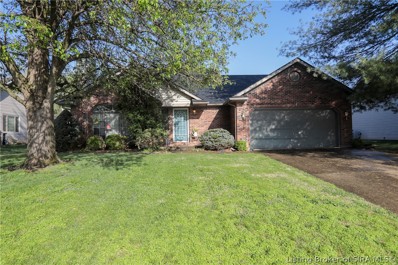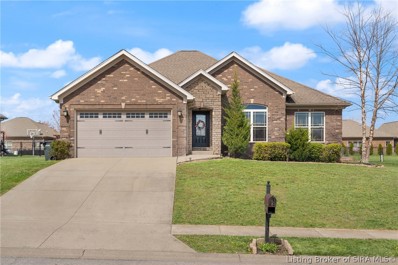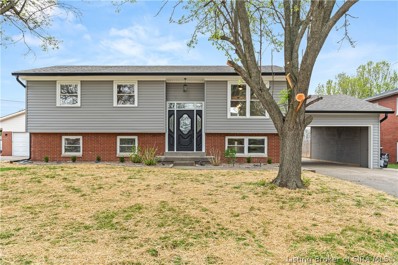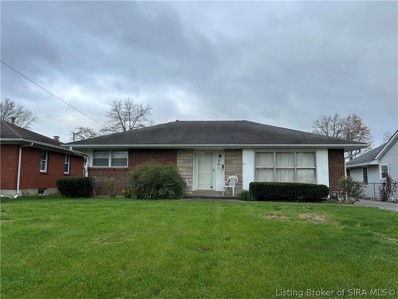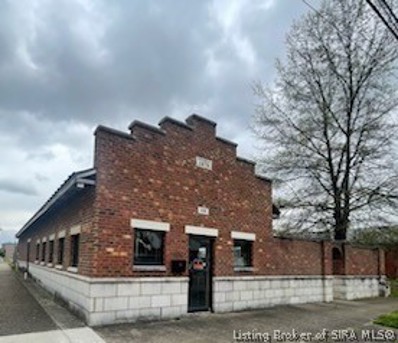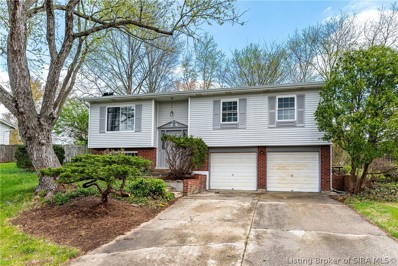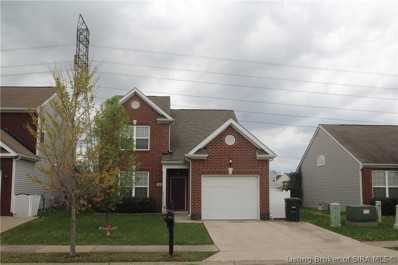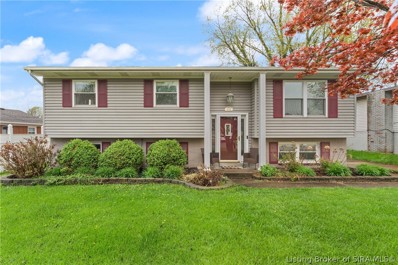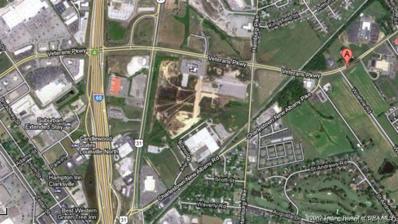Jeffersonville IN Homes for Rent
- Type:
- Single Family
- Sq.Ft.:
- 1,772
- Status:
- Active
- Beds:
- 3
- Lot size:
- 0.12 Acres
- Year built:
- 2016
- Baths:
- 3.00
- MLS#:
- 202407052
- Subdivision:
- Village Of Armstrong Farms
ADDITIONAL INFORMATION
Welcome to Village of Armstrong Farms**3 bed, 2.5 bath home with an attached garage** First floor has a spacious living room and open concept to the eat-in-kitchen**Large primary bedroom located on the first floor with a walk in closet and recently updated primary bathroom**Seperate Laundry room on the first floor**Second floor has two spacious bedrooms with large closets**Sliding doors from kitchen to a rear patio**Dont miss this one!!
- Type:
- Single Family
- Sq.Ft.:
- 900
- Status:
- Active
- Beds:
- 3
- Lot size:
- 0.12 Acres
- Year built:
- 1990
- Baths:
- 1.00
- MLS#:
- 202407127
- Subdivision:
- Zurschmiede Heights
ADDITIONAL INFORMATION
Welcome home to this super cute bungalow located in a desirable Jeffersonville neighborhood. This 3 Bedroom 1 Bath home is located on a double fenced lot. Updated paint and nice hardwood floors and brand new AC unit. Don't miss your chance to make this your own!
- Type:
- Single Family
- Sq.Ft.:
- 1,789
- Status:
- Active
- Beds:
- 3
- Lot size:
- 0.23 Acres
- Year built:
- 2006
- Baths:
- 2.00
- MLS#:
- 202407093
- Subdivision:
- Villages Of Crystal Springs
ADDITIONAL INFORMATION
All brick ranch with awesome split bedroom floor plan. Wood floor in the foyer welcomes you in. A large living room with vaulted ceiling boasts a gas fireplace and gives that wow factor. This opens to the kitchen and dining area. All black appliances stay plus you have a small pantry for extra storage. Huge primary bedroom with tray ceiling and his/her closets, with full bath. Full unfinished daylight basement with rough-in for a bathroom gives you so many options! The 2 car garage boasts a storage closet. Covered back deck, wonderful place to enjoy your morning coffee. This too also has a storage closet. 2 new water heaters 12/2023. Don't let this one slip by! Sq ft & rm sz approx.
- Type:
- Single Family
- Sq.Ft.:
- 1,008
- Status:
- Active
- Beds:
- 3
- Lot size:
- 0.17 Acres
- Year built:
- 1956
- Baths:
- 1.00
- MLS#:
- 202407114
- Subdivision:
- Audubon
ADDITIONAL INFORMATION
Situated on a charming cul-de-sac in the heart of Jeffersonville you will find this one owner brick ranch home. The home is within walking distance to Perrin Park as well as Jeffersonville Aquatic Center, and is a close drive to Jeffersonville's growing East End businesses and thriving historic downtown. The home features a bright living room with coat closet, 3 bedrooms -two with corner windows for added light - and a bathroom with vintage tile, medicine cabinet and linen closest. The cozy kitchen is attached to a wonderful multi-purpose laundry room which is complete with washer and dryer (refrigerator does not stay with property). This area offers pantry shelves and could also serve as a mud room. The ENCLOSED PORCH will be the perfect spot for watching all the birds that call Chickadee Lane home. The DETACHED TWO CAR GARAGE is an added bonus and includes an automatic garage door opener and offers great storage space. The FENCED BACKYARD has lovely trees and will be the perfect spot for pets and backyard BBQs.
- Type:
- Condo
- Sq.Ft.:
- 1,300
- Status:
- Active
- Beds:
- 2
- Lot size:
- 0.05 Acres
- Year built:
- 1991
- Baths:
- 2.00
- MLS#:
- 202407102
- Subdivision:
- Williamsburg Station
ADDITIONAL INFORMATION
First floor condo! This 2 bedroom, 2 bath end unit also includes a 1-car garage. Handicap accessible. All new Kitchen with updated Cabinets, Granite Counter tops plus Stainless Steel Appliances that are only 2 years old. Newer Luxury Vinyl Flooring, Nice Neutral Paint color, the finished off Enclosed Sun Porch adds extra square footage that not every unit has, Both Bathrooms also have Granite Counter tops, there is a New Water Heater, a Water softener, Gas burning Fireplace in the Living area, and an Excellent location close to Veteranâs Parkway.
- Type:
- Single Family
- Sq.Ft.:
- 1,040
- Status:
- Active
- Beds:
- 2
- Lot size:
- 0.14 Acres
- Year built:
- 1926
- Baths:
- 1.00
- MLS#:
- 202407050
ADDITIONAL INFORMATION
WELCOME to 941 E Chestnut St! What a fantastic buy right in the heart of Jeffersonville. A totally renovated, move-in ready home with several great features - all for under $200K! Located just minutes from major highways, you'll love the convenience to down Jeff, shops, dining and more. This home offers 2 Bedrooms, 1 Full Bathroom, a spacious living room and Fully updated Kitchen equipped with all appliances, granite countertops, newer cabinets, subway tile and more. Other interior features include LVP flooring, newer interior paint and canned lighting. On the exterior, you'll love the spacious and fully fenced backyard. The backyard also includes a deck off the kitchen great for grilling out. Truly a wonderful property that could make for a great starter home or even an investment property. Call with questions or schedule your showingââââââââââââââââââââââââââââââââ today!
- Type:
- Single Family
- Sq.Ft.:
- 2,616
- Status:
- Active
- Beds:
- 4
- Lot size:
- 0.18 Acres
- Year built:
- 2024
- Baths:
- 3.00
- MLS#:
- 202406871
- Subdivision:
- Red Tail Ridge
ADDITIONAL INFORMATION
Land-Mill Developers, Inc. presents LOT 207 SCOUT FLOOR PLAN, Elevation B on a DAYLIGHT BASEMENT. Your dream home awaits!! This split bedroom floor plan features a COVERED DECK. This floor plan is open and spacious! These homes are all brick with occasional hardie board and/or vinyl accents for Craftsman styling. Tile backsplash in the kitchen. Tile shower in primary bath. Bullnose corners and smooth ceilings. Home has creek and trees along the side of this lot. Open green space land behind = no neighbors and privacy! Feels like the country. THE BUILDER IS OFFERING $5,000 to use toward the purchase of your Red Tail Ridge home â i.e. interest rate buydown, closing costs, prepaids, or appliances! If you are hearing about the buydown idea, please give us a call. WE CAN SHOW YOU HOW MUCH LOWER YOUR PAYMENT CAN BE! 2/10 Home Warranty provided by the builder. Home is "roughed in" for a water softener. The builder provides radon test & mitigation when necessary. ENERGY SMART= money in your pockets! Red Tail Ridge Subdivision is 0.25 miles from River Ridge Commerce Center and very close to the Lewis & Clark (East End) Bridge. These builders also build in Whispering Oaks II approximately 0.5 miles from Red Tail Ridge. The residents benefit from Jeffersonville schools & utilities. Agent & seller are related. Projected Completion Date 6/15/24. Stayed tuned for our next development ********"KING'S CROSSING."**********
- Type:
- Single Family
- Sq.Ft.:
- 2,548
- Status:
- Active
- Beds:
- 4
- Lot size:
- 0.11 Acres
- Year built:
- 1965
- Baths:
- 3.00
- MLS#:
- 202407030
ADDITIONAL INFORMATION
DUPLEX in Great location! 704 unit is vacant and ready to be rented! This unit has been updated with New flooring, stove & refrigerator. New Hot water heater 2022. HVAC replaced 12/2023. Large family room with new LVP flooring. Eat in kitchen. New kitchen cabinets/countertops and sink. Full bathroom and Laundry room area off the kitchen. Upstairs features new carpet in both bedrooms and hallway. Large closets in both bedrooms. 1 full bathrooms upstairs. 702 unit is rented on a month to month for $725.00 and features 2 bedrooms and 1 bath.
- Type:
- Single Family
- Sq.Ft.:
- 1,450
- Status:
- Active
- Beds:
- 3
- Lot size:
- 0.32 Acres
- Year built:
- 2022
- Baths:
- 2.00
- MLS#:
- 202407098
- Subdivision:
- Ellingsworth Commons
ADDITIONAL INFORMATION
AMAZING HOME! Barely lived in, well under market value!! Built in 2022 in the beautiful Ellingsworth Commons neighborhood. Seller has added and upgraded many items for the NEW BUYERS!! Fenced backyard already installed ($8000 value), a poured concrete patio, ready for your guests ($4000 value), kitchen backsplash added for you and much more!! This lovely home is situated on a corner lot with a large backyard and back deck,"Backyard has been freshly graded, seeded and strawed". . Come enjoy the walking paths, lakes, clubhouse and pool in Ellingsworth Commons. Let the pictures speak for themselves of this well maintained home just waiting for you to come and enjoy. Seller is an Indiana Licensed Real Estate Broker.*** HOME IS SOLD AS-IS only 2 years old, INSPECTIONS ARE WELCOME, Seller will make no repairs. UPDATED PHOTOS 4/10/24
- Type:
- Single Family
- Sq.Ft.:
- 3,689
- Status:
- Active
- Beds:
- 4
- Lot size:
- 0.4 Acres
- Year built:
- 2000
- Baths:
- 4.00
- MLS#:
- 202407022
- Subdivision:
- River View Estates
ADDITIONAL INFORMATION
This sprawling ranch located just off Utica Pike in Jeffersonville offers SO much! The minute you enter the foyer you will immediately notice the vast feel created by the open floor plan and abundance of natural light. To the right you have a large eat in kitchen nicely equipped with granite countertops, tile backsplash, and stainless appliances (gas stove). The mud/laundry room just off the kitchen gives way to the oversized 2 car garage. This amazing floor plan also offer a total of 4 bedrooms on the main level. The spacious primary bedroom has an amazing newly remodeled bathroom, walk in closet, and plenty of room for a sitting area. Two of the remaining 3 guest bedrooms have their own full baths. Heading down to the recently finished basement you will find an extremely versatile space that would make a great rec area, home gym, family room, etc. There is also a non-conforming space the sellers have used as a 5th bedroom as well as another half bathroom. The unfinished areas of the basement create great storage space and house the dual HVAC systems, water heater, and water softener. The fenced back yard is a private oasis accented by an abundance of mature trees and a trellis covered patio. Take all this beautiful home has to offer and couple it with this amazing location that provides quick commutes to downtown as well as the east end bridge and you have an amazing piece of real estate. Don't hesitate to schedule your private showing today.
- Type:
- Single Family
- Sq.Ft.:
- 1,195
- Status:
- Active
- Beds:
- 3
- Lot size:
- 0.42 Acres
- Year built:
- 2003
- Baths:
- 2.00
- MLS#:
- 202407056
- Subdivision:
- Windy Pines
ADDITIONAL INFORMATION
Looking for a charming all-brick home under $250,000? Look no further than this 3-bedroom, 2-bathroom located in popular Windy Pines Subdivision. This home boasts a spacious back yard, one of the largest in the neighborhood, and it's located on a cul-de-sac. Imagine evening cookouts or morning coffee on the covered back patio! The kitchen offers lot's of cabinet space and the appliances remain, saving you money. Plus, enjoy easy access to Downtown Louisville, the East End Bridge, shopping, and more. Don't miss out, schedule your private showing today. INTERIOR PICTURES COMING SOON.
- Type:
- Single Family
- Sq.Ft.:
- 896
- Status:
- Active
- Beds:
- 3
- Lot size:
- 0.06 Acres
- Year built:
- 1930
- Baths:
- 2.00
- MLS#:
- 202407068
ADDITIONAL INFORMATION
Why rent when you can buy? Check this 3 bed 2 full bath home located in desirable Jeffersonville Indiana. This corner lot home has been updated within the last few years with a roof, windows, vinyl siding, gutters, drywall, doors, vinyl plank & carpet flooring, lighting, kitchen cabinets, countertops and kitchen appliances. Also renovated bathrooms, with updated plumbing and electrical wiring. water heater, furnace & air conditioning, & attic insulation. Perfect for a starter home or someone who wants everything on one level. Home is located close to the heart of downtown Jeffersonville for shopping & dining, the walking bridge, and hospital curve. Storage shed located on the side of the property. Schedule your showing now.
- Type:
- Single Family
- Sq.Ft.:
- 2,225
- Status:
- Active
- Beds:
- 3
- Lot size:
- 0.37 Acres
- Year built:
- 1973
- Baths:
- 2.00
- MLS#:
- 202407043
- Subdivision:
- Cherokee Terrace
ADDITIONAL INFORMATION
First time on the market! This charming brick ranch is located in desirable Cherokee Heights, just minutes from the river and Duffy's Landing. Entering the home you will find the living room with an abundance of natural light. The living room flows into the eat-in kitchen with plenty of cabinet and cooking space. Off of the kitchen leads to the backyard, two-car garage, or basement. In the basement, there is a large rec room for entertaining and two fully finished rooms. One room in the basement is not finished which provides ample storage space. On the main floor, you'll find three bedrooms and two baths including the owner suite with an updated full bathroom The spacious fenced-in backyard is the perfect place to enjoy your morning coffee. Two-car attached garage offers convenience and extra storage space. Square footage, taxes, and school systems are to be verified by the buyer(s) or Buyer's Agent if critical to the buyer(s).
- Type:
- Single Family
- Sq.Ft.:
- 1,272
- Status:
- Active
- Beds:
- 2
- Lot size:
- 0.25 Acres
- Year built:
- 1955
- Baths:
- 1.00
- MLS#:
- 202407069
ADDITIONAL INFORMATION
Investors take a look at this, 2 bedroom 1 bath home with a partial finished basement would make a nice home with a little TLC. Enclosed front porch, covered back deck, large fenced in yard with a 1 car garage. There is hardwood under carpet. Home is being Sold AS IS. Sq ft & rm sz approx.
- Type:
- Land
- Sq.Ft.:
- n/a
- Status:
- Active
- Beds:
- n/a
- Lot size:
- 3.58 Acres
- Baths:
- MLS#:
- 202407045
ADDITIONAL INFORMATION
Right in the middle of the Southern Indiana "Boom Zone". This tracts recently has been added to the Utica Comprehensive Plan (UCP). It is less than three minutes to Meta in River Ridge Commerce Center. Parcel D has 3.58 acres and is planned as a Town Center ideal for Civic, Mixed Use, and/or Entertainment.
- Type:
- Land
- Sq.Ft.:
- n/a
- Status:
- Active
- Beds:
- n/a
- Lot size:
- 1.6 Acres
- Baths:
- MLS#:
- 202407044
ADDITIONAL INFORMATION
Right in the middle of the Southern Indiana "Boom Zone". Property is less than three minutes to the newly announced Meta Server Facility in River Ridge Commerce Center. With the new plans of the Utica Comprehensive Plan (UCP), this tract will be connected through the Utica Ridge Overlay and under I-265 with easy access to the entire River Ridge development whether from the north or south side. Parcel B has 1.6 acres by survey. The recently drafted UCP identifies Parcel B as medium-density housing with 1-4 SFR homes per acre. Access is via easement.
- Type:
- Single Family
- Sq.Ft.:
- 1,761
- Status:
- Active
- Beds:
- 3
- Lot size:
- 0.23 Acres
- Year built:
- 1991
- Baths:
- 3.00
- MLS#:
- 202406998
- Subdivision:
- Eastbrook Manor
ADDITIONAL INFORMATION
Great opportunity in a great location between Veterans Parkway and 10th St. This home offers 3 bedrooms, 2.5 baths with an attached 2 car garage, and a new roof in 2023! Features include a first-floor master bedroom suite with 10â deep walk-in closet and private bath, great room with woodburning fireplace and vaulted ceiling, plus open to the spacious dining area and kitchen, first floor laundry room off the garage and ½ bath for your guests. Upstairs gives you two more bedrooms and another FULL bathroom! Youâll love the fenced-in backyard with covered/screened in deck, open deck area, and shed for your yard equipment/storage. Well-maintained by its only owner and ready for you to put your own touches on it. This one checks a lot of boxes at a great price point conveniently located to everything!
- Type:
- Single Family
- Sq.Ft.:
- 2,979
- Status:
- Active
- Beds:
- 4
- Lot size:
- 0.28 Acres
- Year built:
- 2013
- Baths:
- 3.00
- MLS#:
- 202407020
- Subdivision:
- Crystal Springs
ADDITIONAL INFORMATION
Welcome to your slice of paradise in the coveted Crystal Springs subdivision! This is a Jackson split floor plan with 4th nonconforming BEDROOM in the basement, along with 3 full bathrooms and boasts a double tray ceiling in the master bedroom with ensuite. Amazing kitchen with lots of cabinets and a REVERSE OSMOSIS system. NEW items include: 22mil LVT flooring last year upstairs and the BASEMENT was completely FINISHED 2 years ago complete with 22mil LVT flooring as well. This home also features modern living with Alexa-compatible light fixtures. Plus, enjoy energy efficiency with with Thermopane windows and spray foam insulation to keep your utility bills down. Crystal Springs offers resort-style amenities including 2 pools, pickleball and tennis courts, and vibrant community events like "Night Out" with food trucks, outdoor movie nights located just a short walk from this home at the Club House. Also, a short distance from Chapel Hill Park and just a short 20 minute drive to downtown Louisville. This home combines luxury, convenience and community - don't miss your chance to call it yours!!!!
- Type:
- Single Family
- Sq.Ft.:
- 2,084
- Status:
- Active
- Beds:
- 4
- Lot size:
- 0.18 Acres
- Year built:
- 1964
- Baths:
- 2.00
- MLS#:
- 202406975
- Subdivision:
- Northaven
ADDITIONAL INFORMATION
This charming bi-level home boasts four generous bedrooms and 2 full baths! Oversized 2 car detached garage! New roof and gutters! New siding! Upgraded landscaping! Youâll notice the abundance of natural light through the front entry that leads upstairs to the completely renovated kitchen! New stainless-steel appliances, including a slide in gas range with hood, granite countertops, and custom tile backsplash! A set of beautiful French doors lead to the freshly painted deck! The kitchen also boasts a granite island and breakfast nook perfect for entertaining! The dining area and living room offer lots of space for socializing and movie nights! There's so much room for rest, relaxation, and creativity! This home has luxury vinyl flooring throughout, fresh paint and modern light fixtures! 3 bedrooms with spacious closets and a full bath with custom ceramic tile round out the upper level! The lower level features a primary bedroom and en suite updated full bathroom with stand up shower, free standing soaker tub and makeup vanity! The bathroom is GORGEOUS! A family room with lots of light, bonus room, and laundry area are also located on the lower level! Back outside, you'll enjoy the massive deck and can head down the stairs to the large backyard! Pull through carport to the detached garage! This home is beautiful in person, so come check it out! Call for a private showing before it's SOLD!
- Type:
- Single Family
- Sq.Ft.:
- 1,278
- Status:
- Active
- Beds:
- 2
- Lot size:
- 0.24 Acres
- Year built:
- 1955
- Baths:
- 1.00
- MLS#:
- 202406922
- Subdivision:
- Springdale
ADDITIONAL INFORMATION
Located in the Springdale subdivision right in an up and coming part of Jeffersonville, 1025 Springdale Drive is an investment opportunity with solid potential. This 2-bedroom (could easily be 3 or 4 bedroom) 1-bath property, featuring a full basement on a considerable lot, offers investors a chance to tap into an area's growth. This property is a court ordered sale.
- Type:
- Business Opportunities
- Sq.Ft.:
- n/a
- Status:
- Active
- Beds:
- n/a
- Lot size:
- 0.21 Acres
- Year built:
- 1934
- Baths:
- MLS#:
- 202406928
ADDITIONAL INFORMATION
Former âBuckets Bar and Grillâ for sale! Includes the structure on 3 parcels and a full set of recently completed architectural drawings. Plenty of outdoor space and parking right next to the Clark Co Courthouse. Located a block down from NoCo art district in historic downtown Jeff. The site of this building has tons of potential and was a very popular bar and grill in recent history. Drawings include making this into another restaurant, coffee shop, brewery and the list goes on and on. Lot size, square footage and property taxes are combined from all 3 parcels. Square footage, taxes, and school systems are to be verified by the buyer(s) or Buyer's Agent if critical to the buyer(s).
- Type:
- Single Family
- Sq.Ft.:
- 1,774
- Status:
- Active
- Beds:
- 3
- Lot size:
- 0.09 Acres
- Year built:
- 1978
- Baths:
- 2.00
- MLS#:
- 202406913
- Subdivision:
- Meadows
ADDITIONAL INFORMATION
Welcome to your newly renovated dream home! This charming bi-level gem offers 3 bedrooms, 1.5 baths, and a perfect location. Step inside to discover modern upgrades blending seamlessly with timeless charm. Entertain effortlessly in the living space on the main level or lower level, add in the updated LVP flooring. Retreat to the tranquil bedrooms, each bathed in natural light. Outside, enjoy the fenced yard, perfect for pets and outdoor gatherings. With convenient access to amenities and transportation, this home combines comfort and convenience in one irresistible package. Don't miss outâschedule your showing today!
- Type:
- Single Family
- Sq.Ft.:
- 1,592
- Status:
- Active
- Beds:
- 3
- Lot size:
- 0.13 Acres
- Year built:
- 2017
- Baths:
- 3.00
- MLS#:
- 202406929
- Subdivision:
- Village Of Armstrong Farms
ADDITIONAL INFORMATION
This home that was built in 2017 is ready for the owner that is looking for above average. The 1st floor has 9 ft. ceilings along with a vaulted great room. The newly installed laminate flooring gives you the extra feeling of nice. The oversized kitchen with all its appliances remaining that opens to the big concrete patio and a fully fenced rear yard with 2 gates. The 2 ½ baths makes this a real winner for being a 3 bedroom home. The 1st floor utility room and the open space makes this an excellent choice for the picky. The homeowner has active roof claim with insurance.
- Type:
- Single Family
- Sq.Ft.:
- 2,002
- Status:
- Active
- Beds:
- 4
- Lot size:
- 0.16 Acres
- Year built:
- 1965
- Baths:
- 2.00
- MLS#:
- 202406867
- Subdivision:
- Northaven
ADDITIONAL INFORMATION
Welcome home to this charming bi-level with 4 bedrooms and 2 bathrooms with one conveniently located on each level. Enjoy ample space and versatility with 2 living areas also with one located on each level making this home ideal for relaxation and entertaining. Located close to shopping and less than a 15 minute commute to downtown Louisville, this property is the perfect blend of comfort and convenience. Don't miss the opportunity to make this your new home sweet home!
- Type:
- Other
- Sq.Ft.:
- n/a
- Status:
- Active
- Beds:
- n/a
- Lot size:
- 2.74 Acres
- Baths:
- MLS#:
- 202406906
ADDITIONAL INFORMATION
***THE PRICE IS PER ACRE AT $300,000*** The long-awaited activity along Veterans Parkway on the Jeffersonville side of I-65 have finally ramped up. This site is at Woehrle Road where the stoplight is and is near plenty of residential households, schools, restaurants and shopping. Seller may consider subdivide with approved plan. Several new big boxes, new restaurants, service business and other retailers. Speedway Convenience Mart is now open, new and also now open is MCDonalds, Chipotle, 7 Brew Coffee and others. Approximate 12 acre parcel just sold and will have more new retail, restaurants and services. 2209 Veterans Parkway is Zoned C-1 and in the TIF District. Veterans Parkway continues to grow and draw the attention of more end users for retail, restaurants, various businesses and business services and there are new being built by Menards and more may be on the way on the South side of Veterans Parkway as well.
Albert Wright Page, License RB14038157, Xome Inc., License RC51300094, [email protected], 844-400-XOME (9663), 4471 North Billman Estates, Shelbyville, IN 46176

Information is provided exclusively for consumers personal, non - commercial use and may not be used for any purpose other than to identify prospective properties consumers may be interested in purchasing. Copyright © 2024, Southern Indiana Realtors Association. All rights reserved.
Jeffersonville Real Estate
The median home value in Jeffersonville, IN is $250,000. This is higher than the county median home value of $213,800. The national median home value is $338,100. The average price of homes sold in Jeffersonville, IN is $250,000. Approximately 62.67% of Jeffersonville homes are owned, compared to 26.36% rented, while 10.97% are vacant. Jeffersonville real estate listings include condos, townhomes, and single family homes for sale. Commercial properties are also available. If you see a property you’re interested in, contact a Jeffersonville real estate agent to arrange a tour today!
Jeffersonville, Indiana has a population of 49,178. Jeffersonville is less family-centric than the surrounding county with 27.53% of the households containing married families with children. The county average for households married with children is 28.58%.
The median household income in Jeffersonville, Indiana is $60,110. The median household income for the surrounding county is $62,296 compared to the national median of $69,021. The median age of people living in Jeffersonville is 37.9 years.
Jeffersonville Weather
The average high temperature in July is 87.5 degrees, with an average low temperature in January of 25.8 degrees. The average rainfall is approximately 44.5 inches per year, with 7.9 inches of snow per year.
