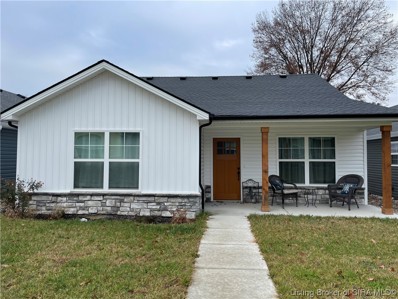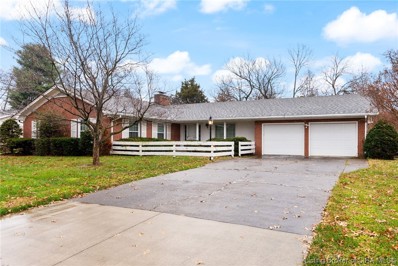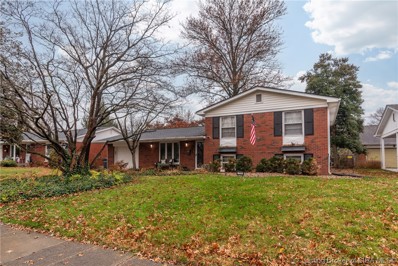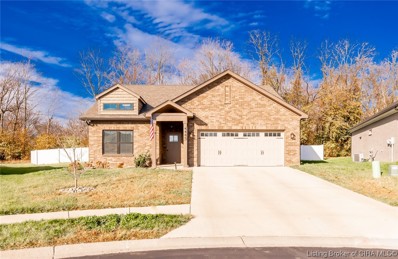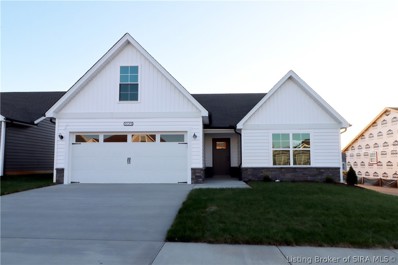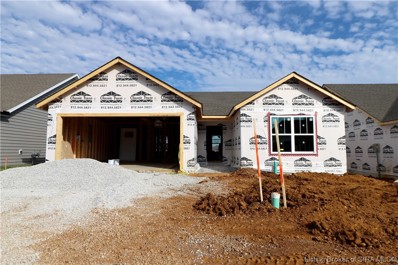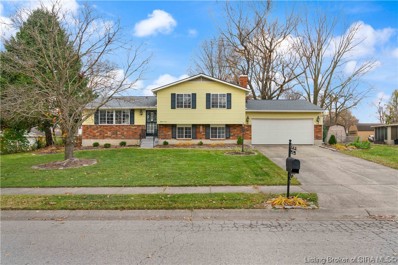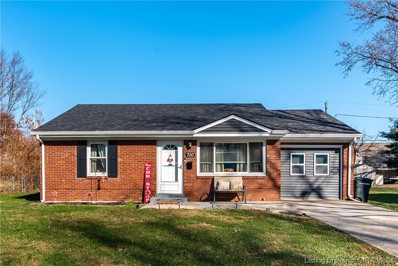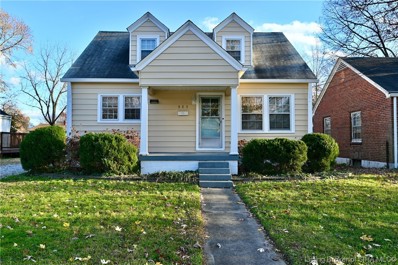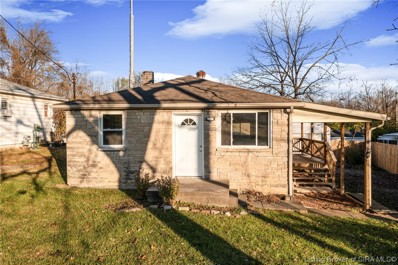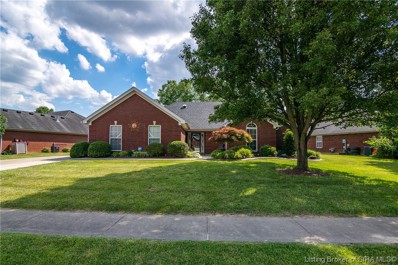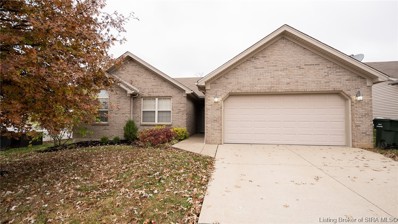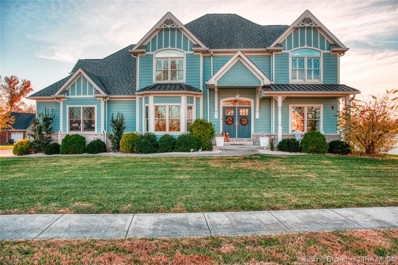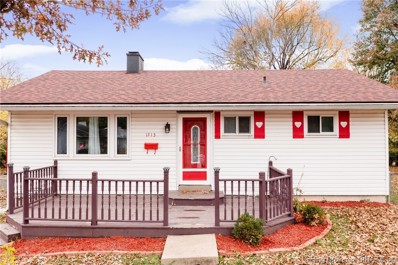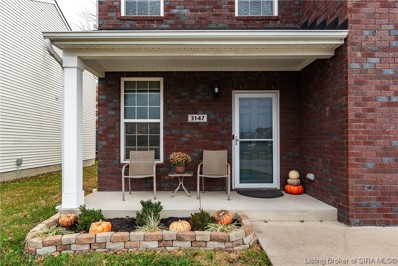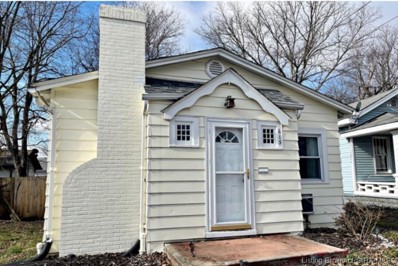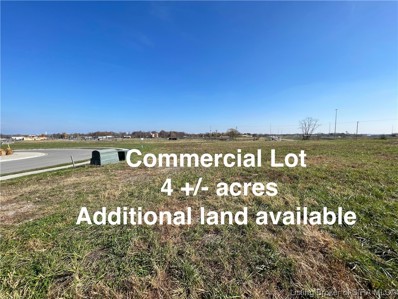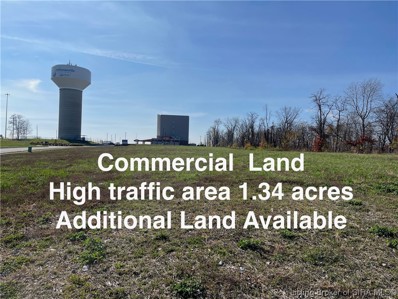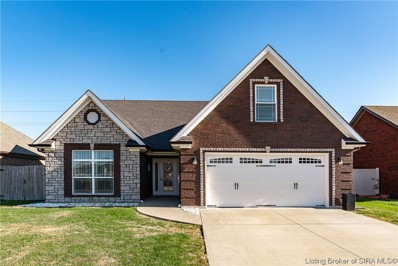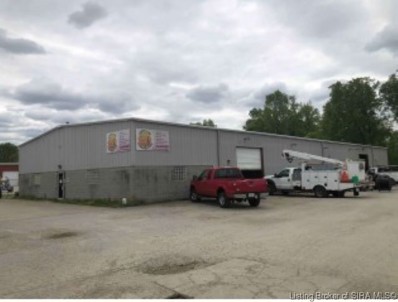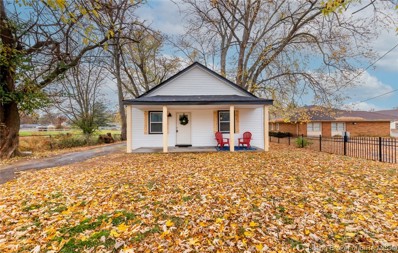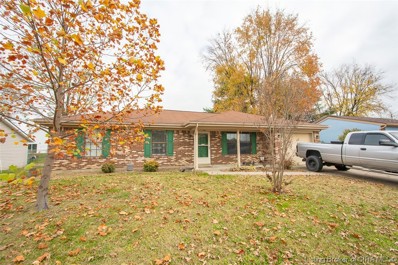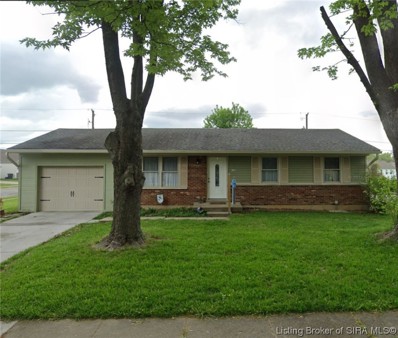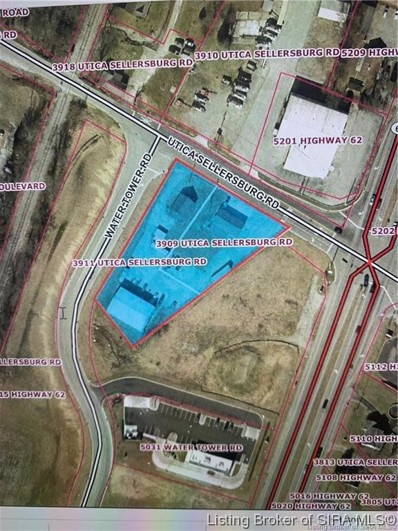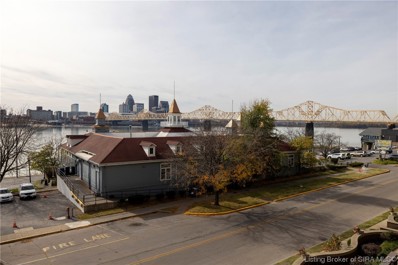Jeffersonville IN Homes for Rent
- Type:
- Single Family
- Sq.Ft.:
- 1,305
- Status:
- Active
- Beds:
- 3
- Lot size:
- 0.09 Acres
- Year built:
- 2021
- Baths:
- 2.00
- MLS#:
- 2023012145
- Subdivision:
- Hopkins Cottages
ADDITIONAL INFORMATION
Welcome to 1949 Fisher Lane. A beautiful, low maintenance home built in 2021 offering 3 bedrooms and 2 full baths with rear entry 2 car garage. Open concept living with stainless steel kitchen appliances, large kitchen island with bar seating, vaulted ceilings, LVP flooring throughout the home. Curtains & rods do not stay. The large covered front porch overlooks the common green space area.
- Type:
- Single Family
- Sq.Ft.:
- 2,476
- Status:
- Active
- Beds:
- 3
- Lot size:
- 0.34 Acres
- Year built:
- 1959
- Baths:
- 2.00
- MLS#:
- 2023012127
- Subdivision:
- Cherokee Terrace
ADDITIONAL INFORMATION
Welcome home to your adorable brick ranch in Cherokee Terrace! Just off Utica Pike by Duffyâs Landing, gorgeous river views and a boat ramp are right down the street. This well-maintained home has plenty of room to spread out, with 1745 square feet, and another 728 square feet of finished space in the basement. There are three bedrooms, two full bathrooms, a 2 car attached garage, both a formal living room and a den, as well as a dining room. There is tons of natural light, and the den and dining room both have large sliding glass doors that lead to the patio and backyard. In the basement, there is a large rec room for entertaining with a dry bar, built in shelved and a fireplaceâ¦not to mention a huge unfinished space for all the storage you could ever want. Come check out this amazing opportunity to put your own touches and updates into a gem of a home thatâs in a fantastic location.
- Type:
- Single Family
- Sq.Ft.:
- 1,839
- Status:
- Active
- Beds:
- 3
- Lot size:
- 0.19 Acres
- Year built:
- 1967
- Baths:
- 3.00
- MLS#:
- 2023012097
- Subdivision:
- Eastlawn Terrace
ADDITIONAL INFORMATION
Immerse yourself in modern luxury with this three-bedroom, three bathroom home that effortlessly combines contemporary flair with a chic mid-century feel. The entire residence is adorned with the latest design trends, creating a stylish and inviting atmosphere. With updated LVP flooring, added lighting, new paint throughout and high end appliances, this home brings it all. Enjoy the finished basement with modern built ins and fireplace and bar- a perfect blend of comfort and entertaining. Each room exudes thoughtful design, ensuring a harmonious and stylish living experience throughout. Seize the opportunity to own this tastefully updated gem, where every detail reflects the perfect balance of sophistication and functionality.
- Type:
- Single Family
- Sq.Ft.:
- 1,572
- Status:
- Active
- Beds:
- 3
- Lot size:
- 0.25 Acres
- Year built:
- 2021
- Baths:
- 2.00
- MLS#:
- 2023012091
- Subdivision:
- Red Tail Ridge
ADDITIONAL INFORMATION
Open House, Sunday, 2/4 from 2 PM-4PM! Take a look at this nearly new construction home that is dressed up and ready for the new owners! This home offers tons of privacy with the cul-de-sac location and a tree lined back yard! The wonderful Scout floor plan by LandMill has gorgeous custom trim work and a wide open floor plan! Lots of space to spread out! Split bedroom floor plan! Covered rear patio and a covered front porch! All brick exterior! A white vinyl privacy fence was added at a cost of $13,000. The smart home features of the front door lock, thermostat, and security cameras will stay for the new owners! Youâre welcomed into this wonderful home with the front foyer that features custom wall accents and trim! The foyer flows into the spacious living room with vaulted ceilings and wood built-ins! The kitchen adjoins the living room with a large island! Granite countertops! Gorgeous white cabinets! Ceramic tile backsplash! All stainless steel kitchen appliances will remain! Huge double door pantry! The good size dining area sits off the kitchen and walks out to the covered porch with room for all your grilling accessories and room for a large sitting area! The fenced in back yard has plenty of room to roam! The primary suite is roomy and boasts a ceramic tile shower and walk in closet! Off the front hallway are the two additional good size bedrooms and full bath with a granite countertop! Call today for a private showing before this terrific home is SOLD!
- Type:
- Single Family
- Sq.Ft.:
- 1,760
- Status:
- Active
- Beds:
- 4
- Lot size:
- 0.14 Acres
- Year built:
- 2024
- Baths:
- 2.00
- MLS#:
- 2023012062
- Subdivision:
- Ellingsworth Commons
ADDITIONAL INFORMATION
Pictures updated as of 3/20. Premier Homes of Southern Indiana presents the beautiful 'Juliana Bonus' floor plan! This 4 Bed/2 Bath home features a covered front porch, bonus room (4th bedroom) above the garage, foyer, luxury vinyl floors, first floor laundry room with a pocket door, and spacious great room that walks out to partially covered patio! The eat-in kitchen offers stainless steel appliances, granite countertops, pantry, and a cozy breakfast nook. The primary suite offers an elegant tray ceiling, spacious walk-in closet, and en-suite bath with double vanity, water closet, and large walk-in shower. The second floor features a large bonus room (4th bedroom) that could serve as a playroom or office. This home also includes a 2-car attached garage w/keyless entry & a 2-10 home warranty! Save $$$ toward closing costs by using one of our recommended lenders! The builder is a licensed real estate agent in the state of Indiana.
- Type:
- Single Family
- Sq.Ft.:
- 1,425
- Status:
- Active
- Beds:
- 3
- Lot size:
- 0.14 Acres
- Year built:
- 2024
- Baths:
- 2.00
- MLS#:
- 2023012061
- Subdivision:
- Ellingsworth Commons
ADDITIONAL INFORMATION
Pictures updated as of 11/30. Premier Homes of Southern Indiana presents the beautiful 'Maria' floor plan! This 3 Bed/2 Bath home features a cozy covered front porch, spacious great room with 10' ceiling, open floor plan, luxury vinyl floors, and split bedrooms. The eat-in kitchen features stainless steel appliances, granite countertops, island, tile backsplash, walk-in pantry, and roomy breakfast nook that walks out to a partially covered patio! Primary suite offers an en- suite bath with double vanity, water closet, linen closet, large walk-in shower, and spacious walk-in closet. This home also includes a 2-car attached garage w/keyless entry & a 2-10 home warranty! Save $$$ toward closing costs by using one of our recommended lenders! The builder is a licensed real estate agent in the state of Indiana.
- Type:
- Single Family
- Sq.Ft.:
- 1,900
- Status:
- Active
- Beds:
- 3
- Lot size:
- 0.36 Acres
- Year built:
- 1975
- Baths:
- 2.00
- MLS#:
- 2023012026
- Subdivision:
- Northaven
ADDITIONAL INFORMATION
Come home to this quad-level in the Northaven subdivision! This friendly neighborhood in the Greater Clark school district is minutes from shopping in Clarksville and Jeffersonville plus has quick access to Louisville. The main level has a sizeable dining area, kitchen, and living room. Upstairs in the top level, you'll find three bedrooms and a full bath. From the main level downstairs is a full daylight level with a second large family room, potential office space, laundry room, half bath, and access to the attached garage. The lower basement level has all new flooring for the multipurpose room as well as two small rooms! This home sits on an oversized, fully fenced, and shaded lot. The roof was replaced in 2022 and has a transferrable warranty. It is welcoming and roomy - inside and out. Schedule your showing today!
- Type:
- Single Family
- Sq.Ft.:
- 1,101
- Status:
- Active
- Beds:
- 3
- Lot size:
- 0.27 Acres
- Year built:
- 1952
- Baths:
- 1.00
- MLS#:
- 2023012074
ADDITIONAL INFORMATION
*Open House Sunday, December 10 from 1-3PM* You don't want to miss this BEAUTIFUL brick home in Jeffersonville! This 3 bedroom, 1 bathroom home features an updated kitchen complete with granite countertops and stainless steel appliances. Throughout the home you'll notice more amazing upgrades including new LVP flooring, an updated bathroom, newer water heater, new HVAC, and new roof! This home is truly move-in ready! The spacious, fenced backyard is the icing on the cake with approximately 1/4 acre lot for running and playing, complete with fire pit and shed. This total package is conveniently located to downtown Jeffersonville, and quick interstate and bridge access. Call to schedule your showing today!
- Type:
- Single Family
- Sq.Ft.:
- 2,022
- Status:
- Active
- Beds:
- 3
- Lot size:
- 0.2 Acres
- Year built:
- 1945
- Baths:
- 2.00
- MLS#:
- 2023011886
ADDITIONAL INFORMATION
Price Improvement ! Buyers financing fell through. Make your appointment to see this Cape Cod charmer today! This home is conveniently located to downtown Jeffersonville which has so much to offer. When you walk into the house you will see hardwood flooring and a eat in kitchen, appliances staying. Two nice size bedrooms and a full bath complete the first floor. Upstairs is absolute must see! You'll notice a built in desk and built in shelves, and a perfect space for an office! The second floor also has a big bedroom, a cedar closet and half bath. This home also offers a full finished basement with all new flooring, and has been professionally water proofed . Last, you will find a two car garage with a loft for extra storage, a full fenced in big flat back yard. Come and see all this wonderful house has to offer!
- Type:
- Single Family
- Sq.Ft.:
- 720
- Status:
- Active
- Beds:
- 2
- Lot size:
- 0.17 Acres
- Year built:
- 1960
- Baths:
- 1.00
- MLS#:
- 2023012031
ADDITIONAL INFORMATION
"Discover the perfect blend of comfort and convenience in this move-in-ready 2-bedroom, 1-bathroom home in charming jeffersonville. Boastin a series of thoughtful updates, this residence offers a fresh, modern feel while maintaining its timeless appeal. Enjoy the luxury of a detached garage, providing both storage and convenience. Step onto the covered deck and envision relaxing evenings or entertaining friends in this inviting outdoor space. Whether you're stating a new chapter or seeking a cozy retreat, this home is ready to welcome you. Don't miss the chance to make this Jeffersonville gem your own - schedule a showing today!"
- Type:
- Single Family
- Sq.Ft.:
- 1,852
- Status:
- Active
- Beds:
- 3
- Lot size:
- 0.24 Acres
- Year built:
- 2002
- Baths:
- 2.00
- MLS#:
- 2023011957
- Subdivision:
- River Forest
ADDITIONAL INFORMATION
What's not to love about this home? Gorgeous 3bd 2ba All Brick ranch in a fantastic location. Step in to the front entry and the OPEN concept of the living room/kitchen and sunroom are a real eye pleaser. Gas fireplace in the living area, kitchen is ready for entertaining and features great counter space, plenty of white cabinetry and a nice sized EAT IN area right by the large window. Nice utility/mud room. The SUNROOM in the back with heat and air have lg windows that look in to the back yard, Main bedroom , with a WIC , separate shower, jetted tub and double vanity. Two extra bedrooms and ALL bedrooms in this home have Walk-In Closets. The backyard is fenced in, two spacious sheds. Room for a garden, nice pergola makes for a peaceful setting. When these owners took over they did tons of upgrades such as an extended driveway, landscaping, added deck and shed, new carpet, opened up the sunroom, new roof, paint and new flooring. extra wide 2 car garage. Ducts were cleaned recently. This is one of the nicest homes in this walking ,friendly neighborhood. Close to downtown Jeff, banks, schools, hospital, I -65 ..... what's not to love? Sq ft & rm sz approx.
- Type:
- Single Family
- Sq.Ft.:
- 1,379
- Status:
- Active
- Beds:
- 3
- Lot size:
- 0.28 Acres
- Year built:
- 2009
- Baths:
- 2.00
- MLS#:
- 2023011954
- Subdivision:
- Rolling Ridge
ADDITIONAL INFORMATION
Welcome to this charming, home nestled in the serene surroundings of Crown Ridge. Boasting a prime location backing up to lush woods, this residence offers the perfect blend of comfort, style, and privacy. As you step inside, you'll be greeted by a warm and inviting atmosphere, thanks to the beautiful, rich colors that adorn the interior. The well-designed layout features a split 3 bedroom/2 full bath configuration, providing both space and functionality for comfortable living. The heart of the home lies in its open floor plan, highlighted by a spacious kitchen complete with a convenient breakfast bar. Ideal for hosting gatherings, the kitchen is a chef's dream with ample counter space, dark wood cabinetry (including a pantry and two lazy susans), and a suite of stainless steel appliances that stay with the property. The master bedroom is a retreat in itself, offering an oversized walk-in closet and a sense of tranquility. Tilt-in windows and vaulted ceilings contribute to the bright and airy ambiance throughout the home.Crown Ridge, situated at the end of a quiet dead-end street culminating in a cul-de-sac. For outdoor recreation, residents can take advantage of the nearby Vissing Park, perfect for daytime activities and play. Beyond the comforts of home, this residence is conveniently located close to a variety of amenities, including restaurants and retail options. Don't miss the opportunity to make this delightful home yours!
- Type:
- Single Family
- Sq.Ft.:
- 4,421
- Status:
- Active
- Beds:
- 4
- Lot size:
- 0.44 Acres
- Year built:
- 2017
- Baths:
- 5.00
- MLS#:
- 2023011937
- Subdivision:
- Hidden Lakes
ADDITIONAL INFORMATION
Located in Hidden Lakes Subdivision is one of the most custom designed homes in Southern Indiana. This stunning 2-story Victorian stands out in the crowd. With over 4400 finished square feet, all rooms are upsized for maximum comfort. The oversized side entry 3-car garage has extra space for toys or tools and the garage is wired for electric plug-in vehicles. The stunning kitchen is a chef's delight and is open to a dining area and living room with a stone fireplace. Throughout the home is wide plank White Oak Flooring that is beautiful and functional. Through the arched walkway is the separate dining room that is great for large dinner gatherings. The oversized Owner's Suite is on the first floor and has its own tub & shower and large walk-in closet. Coming in the front door, you will view a spacious foyer that showcases the beautiful stairway to the upper floor and is also the entryway for the office, lower level and dining room.
- Type:
- Single Family
- Sq.Ft.:
- 1,680
- Status:
- Active
- Beds:
- 3
- Lot size:
- 0.19 Acres
- Year built:
- 1987
- Baths:
- 2.00
- MLS#:
- 2023011317
- Subdivision:
- Lynn Rose
ADDITIONAL INFORMATION
Discover the perfect blend of comfort and affordability with this incredible deal priced at under $200,000! This charming home boasts 3 bedrooms and 2 full bathrooms, providing ample space for your family. Enjoy the added bonus of a finished basement and a covered back porch, perfect for relaxation and entertainment. Step into a spacious backyard that's ideal for gatherings and play, complete with a huge storage shed for all your organizational needs. Parking will never be an issue with plenty of space available. Seize the opportunity to make this house your home â don't miss out on this fantastic deal! Act now and secure the lifestyle you've been dreaming of. sq ft is approximate if critical buyers should verify.
- Type:
- Single Family
- Sq.Ft.:
- 2,034
- Status:
- Active
- Beds:
- 3
- Lot size:
- 0.13 Acres
- Year built:
- 2017
- Baths:
- 3.00
- MLS#:
- 2023011909
- Subdivision:
- Village Of Armstrong Farms
ADDITIONAL INFORMATION
Welcome to this 3 bedroom 3 bath home located in Armstrong Farms! This home is sleek, modern and updated. The living room is wonderful for entertaining, with an amazing built in bookshelf, perfect for a large TV. The living room opens up to the spacious eat-in kitchen, with lots of counter space. Upstairs the primary bedroom has a walk in closet, and large en suite bathroom. You will find two more spacious bedrooms, with lots of natural light. Additionally you will find a large loft area! You will not want to miss this gem of a home! Please note: **the refrigerator does not stay** **the washer and dryer does stay** Sq ft & rm sz approx.
- Type:
- Single Family
- Sq.Ft.:
- 602
- Status:
- Active
- Beds:
- 1
- Lot size:
- 0.02 Acres
- Year built:
- 1934
- Baths:
- 1.00
- MLS#:
- 2023011929
ADDITIONAL INFORMATION
First time home buyers take note now! This home is a perfect home for someone looking for a quaint cottage with just the right amount of space. So many of the major worries of home ownership have been taken care of for you! This home has a brand new HVAC system to set your mind at ease during these upcoming winter months. This home has been well cared for. It features one bedroom and one bathroom and the most precious white exterior brick that you will just fall in love with. 615 Fulton is within walking distance of downtown Jeffersonville where there are a plethora of restaurants, shopping, and parks. Its location is great for someone who loves spending time outdoors due to the sidewalks and proximity to the walking bridge. In the summer months you will love walking downtown to listen to the concerts and all the fun that Jeffersonville has to offer. Stop paying rent today and spend less by buying this beautiful home located at 615 Fulton Street in Jeffersonville, IN. Schedule your private showing today!
$3,400,000
Water Tower Road Jeffersonville, IN 47130
- Type:
- Other
- Sq.Ft.:
- n/a
- Status:
- Active
- Beds:
- n/a
- Lot size:
- 4 Acres
- Baths:
- MLS#:
- 2023011916
ADDITIONAL INFORMATION
COMMERCIAL LOT. 4 +/- Acres. Located at the first traffic light East of the Round About and next to the Hilton Inn and Fuzzy's Restaurant. Very High traffic area. All utilities are available at the road. Paved Road, Curbs, Fire Hydrants. Also see MLS 2023011915.
$1,139,000
Water Tower Road Jeffersonville, IN 47130
- Type:
- Other
- Sq.Ft.:
- n/a
- Status:
- Active
- Beds:
- n/a
- Lot size:
- 1.34 Acres
- Baths:
- MLS#:
- 2023011915
ADDITIONAL INFORMATION
COMMERCIAL 1.34 ACRE LOT FOR SALE /LEASE! Located at the first traffic light East of the Round About, across from Bridgepoint Commons and next to the Hilton Garden Inn and Fuzzy's Resturant. All utilities are available at the road. Paved Road, Curbs, Fire Hydrants. Also seeMLS # 2023011916 4 acre tract.
- Type:
- Single Family
- Sq.Ft.:
- 2,058
- Status:
- Active
- Beds:
- 4
- Lot size:
- 0.22 Acres
- Year built:
- 2018
- Baths:
- 3.00
- MLS#:
- 2023011851
- Subdivision:
- Raintree Ridge
ADDITIONAL INFORMATION
Welcome home to Raintree Ridge and the Rudolph floor Plan. This ranch style home features a brick exterior with accents of stone, two car garage and has everything on the main floor! There is also a FINISHED bonus room upstairs with a full bath as well!! The main flood boasts bullnose corners and smooth ceiling on the finish, an open floor plan with upgraded engineered flooring in the main areas, LVP in all bedrooms, gas fireplace, granite countertops in the kitchen and a sliding glass door off the dining area that leads to the covered patio in the backyard. Complete with a fenced in backyard! Don't sleep on the 4 bedrooms this home offers. Energy smart and close to everything.
- Type:
- Office
- Sq.Ft.:
- n/a
- Status:
- Active
- Beds:
- n/a
- Lot size:
- 1 Acres
- Year built:
- 2007
- Baths:
- MLS#:
- 2023011858
ADDITIONAL INFORMATION
Looking for the perfect location for your business to start up or expand?! Come and see this unique opportunity located in Jeffersonville, the county seat of Clark County. This solid exterior framework includes a combination of metal panel walls and split-faced concrete block. It also has a sturdy pitched, standing seam metal roof! The first-level office space is constructed of a foyer, seven individual offices, a kitchen, two open areas, and restroom. The second-level office space is equipped with three individual offices and a restroom. The warehouse space is equipped with an abundant open clear span area, accessed by two 12â x 12â overhead doors with automatic openers, and ceiling heights of 16.5â in the center and 14â at the eave. The shop/ warehouse interior finish consists of poured concrete floor, painted plywood and vinyl-backed insulated walls, an exposed steel frame ceiling, with vinyl-backed insulation, and attached fluorescent light fixtures. The building is equipped with a 150-amp and two 200-amp electrical services, two natural gas-fired forced-air HVAC systems for the office space and six radiant heat tubes in the shop/warehouse, and two 2-fixture restrooms, a double stainless-steel sink and a water heater adequate for the area. Schedule your showing today!
- Type:
- Single Family
- Sq.Ft.:
- 884
- Status:
- Active
- Beds:
- 2
- Lot size:
- 0.27 Acres
- Year built:
- 1955
- Baths:
- 1.00
- MLS#:
- 2023011873
ADDITIONAL INFORMATION
100% financing available for qualified buyers! Reach out to your favorite real estate agent for details! Wow! Check out this super cute home that is all dressed up for the new owner! You could be moved in before Christmas! Tons of updates including new roof, new windows, new siding, new deck, new electric, and the interior is all new! Private driveway with lots of parking and a HUGE yard! The covered front porch welcomes you to this great home! As you enter the front door, you'll love the soaring ceilings and the wide open floor plan! Check out the exposed wood beam! All new vinyl plank flooring throughout the living areas and fresh paint! Craftsman style trim! The brand new gorgeous kitchen will make you the envy of all your friends! White shaker style white cabinets, epoxy countertops that are so cool, ceramic tile backsplash, and new stainless steel appliances that will remain with the sale! Off the hallway are 2 good size bedrooms! Back off the kitchen is the laundry area and wait until you see the all new bathroom! Lots of space in the bathroom and there is a separate counter/dressing area! Both countertops have the matching finish to the kitchen countertops! So neat! Out back is a terrific space on the new deck with custom railings to relax after a long day! This home is the total package! Call today for a private showing before it's SOLD!
- Type:
- Single Family
- Sq.Ft.:
- 1,344
- Status:
- Active
- Beds:
- 3
- Lot size:
- 0.19 Acres
- Year built:
- 1987
- Baths:
- 2.00
- MLS#:
- 2023011801
ADDITIONAL INFORMATION
Come and see this adorable 3 bedroom 1 and 1/2 bath ranch home! As you enter the home, you will find an eat-in kitchen that leads into the living room with a vaulted ceiling. There are hardwood floors throughout the home. The half bath is attached to the primary bedroom. You will find the laundry room in the back of the garage which is temperature controlled. The large back yard is fully fenced in and perfect for backyard entertaining!
- Type:
- Single Family
- Sq.Ft.:
- 2,093
- Status:
- Active
- Beds:
- 3
- Lot size:
- 0.22 Acres
- Year built:
- 1975
- Baths:
- 2.00
- MLS#:
- 2023011849
- Subdivision:
- Northaven
ADDITIONAL INFORMATION
Recently remodeled home in Northaven! You will love this adorable ranch with attached garage and full finished basement! Privacy fence and covered deck make this an enjoyable retreat.
- Type:
- Business Opportunities
- Sq.Ft.:
- n/a
- Status:
- Active
- Beds:
- n/a
- Lot size:
- 1.21 Acres
- Year built:
- 1920
- Baths:
- MLS#:
- 2023011805
ADDITIONAL INFORMATION
Zoning is PD and C 2 and is in the TIF District. Corner lot at Utica-Sellersburg Road and Water-Tower Road. Value is in the land. Very high growth area of retail and commercial development, close to River Ridge Industrial development, one of the largest in the MID West. 6000 acre regional project value in the land
- Type:
- Condo
- Sq.Ft.:
- 965
- Status:
- Active
- Beds:
- 1
- Year built:
- 1992
- Baths:
- 1.00
- MLS#:
- 2023011797
- Subdivision:
- Harbours
ADDITIONAL INFORMATION
Now is your opportunity to own a luxury unit in The Harbours Condominiums. Located in the heart of Jeffersonville, this one bedroom, one bath condo offers amazing views of the Louisville skyline. This third floor unit comes equipped with a full kitchen, living room, dining area. Private laundry space also located in your unit. Easy access to the area interstates is just mere blocks away. As the new owner of unit 320, you will enjoy access to the indoor pool, onsite fitness center and outside patio with seasonal pool. This unit is perfect for the savvy investor, as rentals (short and long term) are permitted. Your monthly HOA covers your cable, internet, water, trash, and more! Schedule your appointment today to see what the condo lifestyle is all about!
Albert Wright Page, License RB14038157, Xome Inc., License RC51300094, [email protected], 844-400-XOME (9663), 4471 North Billman Estates, Shelbyville, IN 46176

Information is provided exclusively for consumers personal, non - commercial use and may not be used for any purpose other than to identify prospective properties consumers may be interested in purchasing. Copyright © 2025, Southern Indiana Realtors Association. All rights reserved.
Jeffersonville Real Estate
The median home value in Jeffersonville, IN is $252,000. This is higher than the county median home value of $213,800. The national median home value is $338,100. The average price of homes sold in Jeffersonville, IN is $252,000. Approximately 62.67% of Jeffersonville homes are owned, compared to 26.36% rented, while 10.97% are vacant. Jeffersonville real estate listings include condos, townhomes, and single family homes for sale. Commercial properties are also available. If you see a property you’re interested in, contact a Jeffersonville real estate agent to arrange a tour today!
Jeffersonville, Indiana has a population of 49,178. Jeffersonville is less family-centric than the surrounding county with 27.53% of the households containing married families with children. The county average for households married with children is 28.58%.
The median household income in Jeffersonville, Indiana is $60,110. The median household income for the surrounding county is $62,296 compared to the national median of $69,021. The median age of people living in Jeffersonville is 37.9 years.
Jeffersonville Weather
The average high temperature in July is 87.5 degrees, with an average low temperature in January of 25.8 degrees. The average rainfall is approximately 44.5 inches per year, with 7.9 inches of snow per year.
