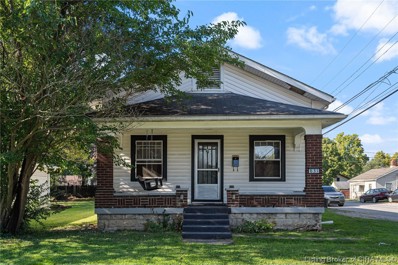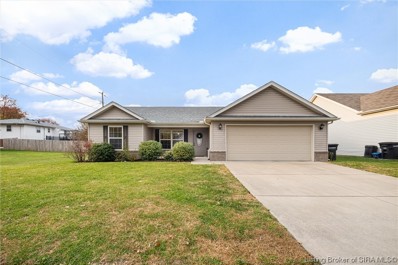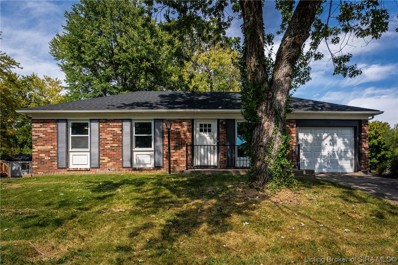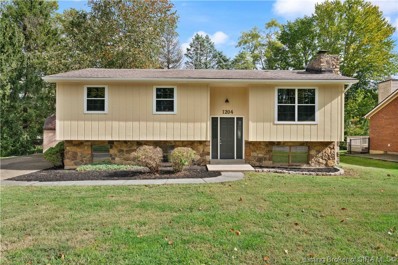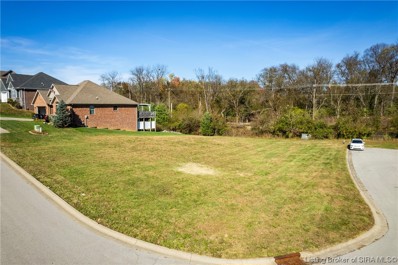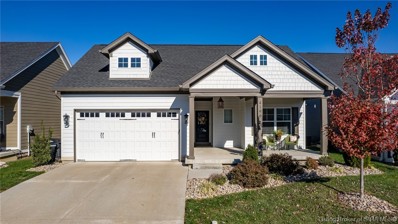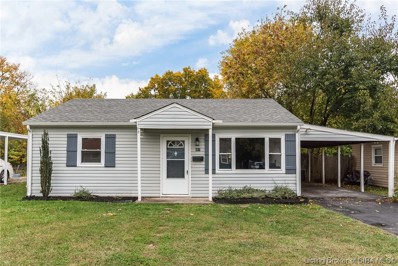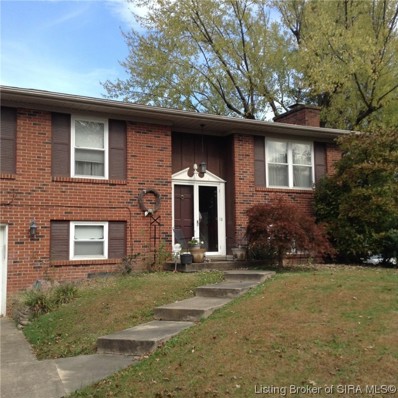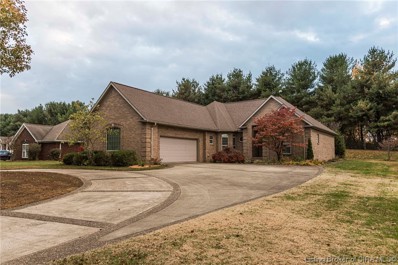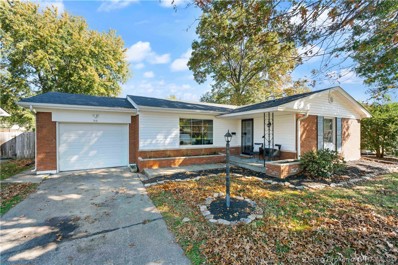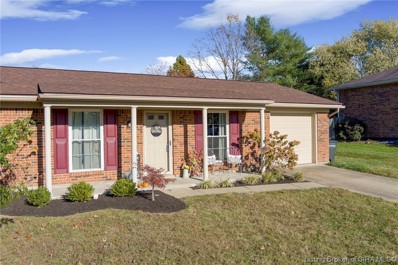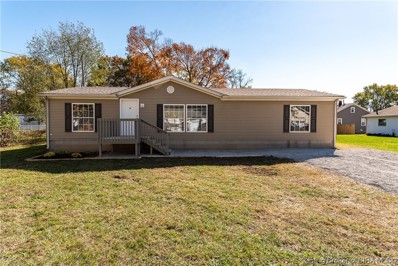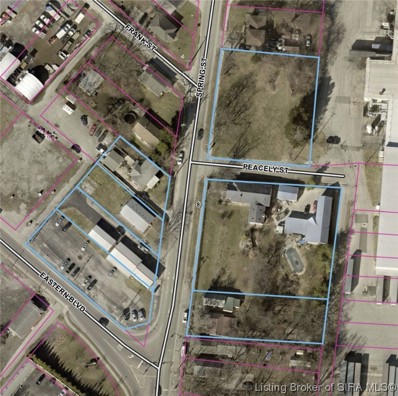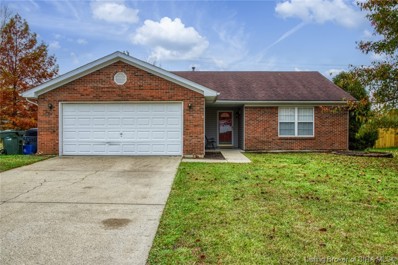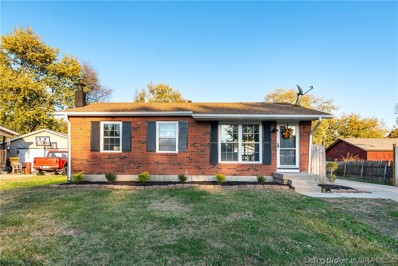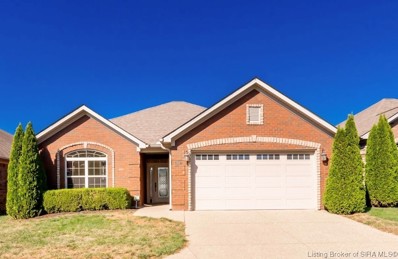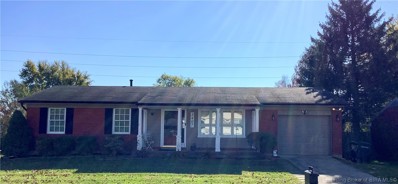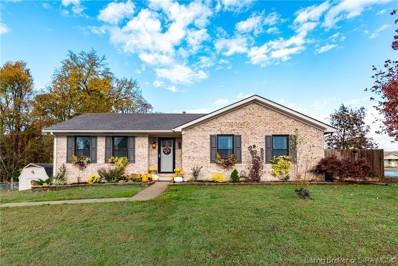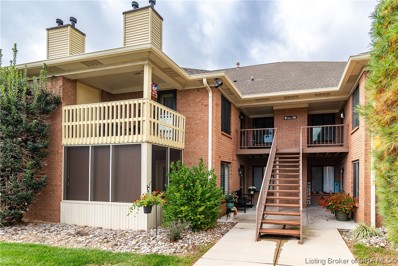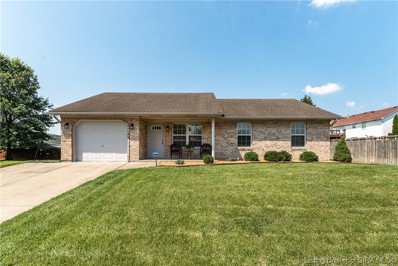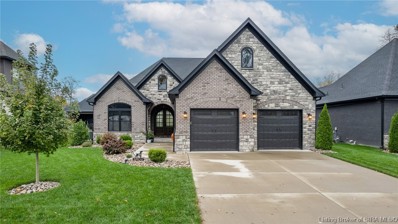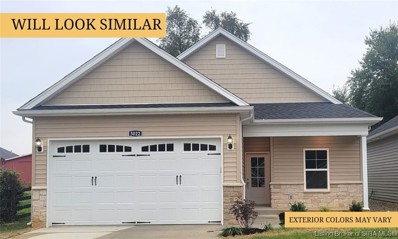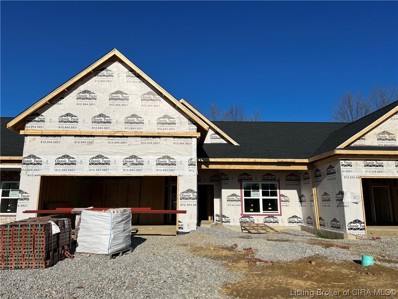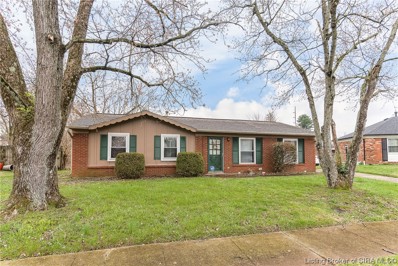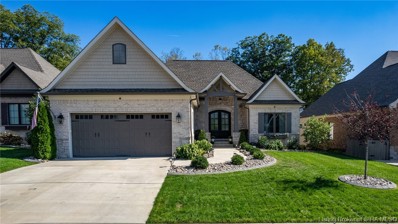Jeffersonville IN Homes for Rent
- Type:
- Single Family
- Sq.Ft.:
- 1,095
- Status:
- Active
- Beds:
- 2
- Lot size:
- 0.13 Acres
- Year built:
- 1930
- Baths:
- 1.00
- MLS#:
- 2023011620
ADDITIONAL INFORMATION
A bungalow w/character and grace all on a corner lot. The wood trim is exposed oak grain is unique, then thru the living room, dining room & hall. From the moment you walk in then notice glass doors in bookcases that flank the opening from living room to dining room with a column like pieces. All of this which brings back history. Then to the kitchen with a floor to ceiling cabinets which offers years of baking, cooking and serving family and happy times if the walls could talk. A cute breakfast nook is convenient for breakfast to after school homework. Out to the yard ideal for pets. A 12 X 40 detached oversized 2 car space garage like building great for storage. This home is a joy to own and a family home. Number of rooms, measurements & sq ft are not warranted. If critical buyer should verify.
- Type:
- Single Family
- Sq.Ft.:
- 1,228
- Status:
- Active
- Beds:
- 3
- Lot size:
- 0.2 Acres
- Year built:
- 2016
- Baths:
- 2.00
- MLS#:
- 2023011660
- Subdivision:
- Woods Of Northaven
ADDITIONAL INFORMATION
Welcome to 2201 Hall Lane! This beautiful 3 bed, 2 full bath home in Woods of Northaven subdivision is only 7 years old! As you enter the front door you'll be greeted by a spacious living area, with brand new vinyl plank flooring and tall ceilings. The open floor plan takes you to the kitchen where youâll find upgraded espresso shake cabinets and vinyl plank continued to the eat-in dining area. Down the hall you'll find the cozy primary bedroom with an ensuite master bath and two separate walk-in closets. Youâll love the split bedroom floor plan, with two more bedrooms finishing up the interior on the other end of the home, each with large closets, and another full bath. Make sure you check out the large fenced in yard, with tall privacy fencing and patio! Only 7 years young and a new roof installed within the last 6 months, be sure to check out 2201 Hall Lane today!
- Type:
- Single Family
- Sq.Ft.:
- 1,075
- Status:
- Active
- Beds:
- 3
- Lot size:
- 0.3 Acres
- Year built:
- 1965
- Baths:
- 1.00
- MLS#:
- 2023011650
- Subdivision:
- Riverside
ADDITIONAL INFORMATION
2 garages! This home has both an attached garage and a detached garage! Adorable 3/bedroom brick ranch that is Turn-key ready and full upgrades! New roof, Fresh paint, Granite countertops, Ceramic tile bathroom, updated Flooring, Stainless Steel Appliances, new HVAC system, and much more. The full basement offers endless opportunities. There is a rear 3 season room off the rear. Seller is a licensed real estate broker in Indiana and Kentucky. Call/text today to schedule a showing!
- Type:
- Single Family
- Sq.Ft.:
- 2,030
- Status:
- Active
- Beds:
- 4
- Lot size:
- 0.24 Acres
- Year built:
- 1977
- Baths:
- 2.00
- MLS#:
- 2023011630
- Subdivision:
- Oak Park
ADDITIONAL INFORMATION
Stunning bi-level home nestled on a beautiful large lot in Oak Park! Offering 4 bedrooms, 2 bathrooms and 2 living rooms. Home move-in ready with fresh paint and new flooring throughout! Spectacular finishes include; tiled showers, granite counters, beautiful white cabinetry, stone back-splash, kitchen island, stainless steel appliances, brick fireplace and much more. Rear yard has huge deck, plenty of mature tress for your privacy and a large shed for additional storage. Seller is a licensed broker in Indiana and Kentucky. Call or text today to schedule your showing.
- Type:
- Land
- Sq.Ft.:
- n/a
- Status:
- Active
- Beds:
- n/a
- Lot size:
- 0.28 Acres
- Baths:
- MLS#:
- 2023011606
- Subdivision:
- Villages Of Crystal Springs
ADDITIONAL INFORMATION
Over a quarter acre corner lot, situated in the highly sought after Crystal Springs subdivision. Ready to build, already cleared, electric and gas on site. Enjoy amenities of subdivision living with access to clubhouse, in-ground pool, fitness center, playground, tennis/basketball courts, and Chapel Lake Park!
- Type:
- Single Family
- Sq.Ft.:
- 1,977
- Status:
- Active
- Beds:
- 3
- Lot size:
- 0.14 Acres
- Year built:
- 2020
- Baths:
- 2.00
- MLS#:
- 2023011597
- Subdivision:
- Williams Crossing
ADDITIONAL INFORMATION
The COTTAGE Floor plan was exclusively designed for COOPERS CROSSING. Ideally located, just five minutes from the EAST END BRIDGE, this home sits on a lot with SCENIC VIEWS and offers ELEGANCE at every turn. When you enter this 3 bedroom, 2 bath English Cottage style home, oversized windows, GAS FIREPLACE and OPEN FLOOR PLAN take your breath away. The chefâs kitchen features a LARGE CUSTOM PANTRY, cabinets with custom LIGHTING and Ceiling DETAIL, GRANITE counter tops, stainless appliances, and OVERSIZED ISLAND. The luxury continues in the master suite, Custom Trim detail, VAULTED CEILINGS, custom tile, dual vanities and WALK-IN Closet. The first floor is complete with a large laundry and MUDROOM with BUILT-IN office desk that makes organizing a breeze. Downstairs you will find an FINISHED FAMILY ROOM ready for you to personalize! Outside you will enjoy sitting on the COVERED PATIO! Coopers Crossing is conveniently located in the heart of Jeffersonville minutes to the East End Bridge, Hwy 62, dining, entertainment, shopping and more! Call today to schedule your private showing.
- Type:
- Single Family
- Sq.Ft.:
- 775
- Status:
- Active
- Beds:
- 2
- Lot size:
- 0.14 Acres
- Year built:
- 1957
- Baths:
- 1.00
- MLS#:
- 2023011589
ADDITIONAL INFORMATION
Don't miss out on this cozy two-bedroom, one-bath home with all-new floors, carpet, and paint. The updated kitchen has brand new countertops and appliances ! Plus, enjoy the convenience of a laundry room. Completely remodeled bathroom with a gorgeous title shower. New water heater! Large fenced in back year with a shed! This gem won't last long, so call today to schedule your showing!
- Type:
- Single Family
- Sq.Ft.:
- 1,829
- Status:
- Active
- Beds:
- 4
- Lot size:
- 0.23 Acres
- Year built:
- 1971
- Baths:
- 2.00
- MLS#:
- 2023011579
- Subdivision:
- Northaven
ADDITIONAL INFORMATION
Nestled on a stunning corner lot, this spacious 4-bedroom, bi-level residence offers an abundance of room to unwind. The first floor welcomes you with custom wood handrails in the foyer, custom cabinetry in the kitchen, (kitchen appliance remain), open living room, formal dining room, bath with double bowl vanity and three inviting bedrooms. Even more space in the lower level, a family room featuring built-in elements and a brick wood-burning fireplace, full bath, a fourth bedroom, and a convenient laundry area. Outside, as the autumn season paints the landscape with warm colors, you can relish these delightful evenings on the deck or within the confines of the privacy-fenced backyard. Enhancements include a new roof (2022), water heater, sump pump, and (2020) Donât miss your chance to personalize this property to your own taste and call it home! Sq ft & rm sz approx.
- Type:
- Single Family
- Sq.Ft.:
- 2,028
- Status:
- Active
- Beds:
- 3
- Lot size:
- 0.36 Acres
- Year built:
- 2003
- Baths:
- 2.00
- MLS#:
- 2023011569
- Subdivision:
- Cherokee Heights Estates
ADDITIONAL INFORMATION
Buyer's financing fell through!! Make a move for a quick closing for the holiday present you've been waiting for!!Highly desirable home in Cherokee Heights that backs up to Perrin Park is waiting for a new owner. This home has so many extras to offer such as side entrance oversized 2 car garage, bonus room, split floor plan with open living area, custom built-in bookcase and cabinets with a tv that stays and whole house vacuum system with a pickup in the basement for future addition. New HVAC in May 2022, roof in 2021. Washer and dryer stay in laundry room. Per seller ATT fiber optic line is available at the street. Seller had the Patio enclosed and made into a 3 season area for those time you want to enjoy the outdoors without the worry as you have lights and a ceiling fan! Open the windows to allow the air to freshen the quiet times you can enjoy. Master bedroom has an ensuite that features Walkin closet, linen closet, jetted tub and separate shower and a tv hookup for those long leisurely baths! Seller recognizes carpets could be changed and is offering a $5000 allowance towards them.
- Type:
- Single Family
- Sq.Ft.:
- 2,322
- Status:
- Active
- Beds:
- 3
- Lot size:
- 0.19 Acres
- Year built:
- 1972
- Baths:
- 3.00
- MLS#:
- 2023011553
- Subdivision:
- Eastlawn Terrace
ADDITIONAL INFORMATION
Welcome to 712 Plaza Dr. This spacious brick ranch has 3 (possible 4th no egress) bedrooms and 1 full-bathroom and 2 half-bathrooms. Open concept with living room, kitchen and dining area makes for easy entertaining. Open staircase leading to the finished basement (large family room, bonus room and bath)! Tons of space for living and storage. Updated with fresh paint, LVP floor, Granite Counters, Title backsplash, Stainless Steel appliances and so much more. Large fenced rear yard, concrete patio and attached garage. Seller is a licensed broker in Indiana and Kentucky. Call or text today to schedule your showing.
- Type:
- Single Family
- Sq.Ft.:
- 1,053
- Status:
- Active
- Beds:
- 3
- Lot size:
- 0.22 Acres
- Year built:
- 1980
- Baths:
- 1.00
- MLS#:
- 2023011472
- Subdivision:
- The Meadows
ADDITIONAL INFORMATION
A charming ranch in The Meadows subdivision in Jeffersonville awaits you! Many updates in 2020 include roof, windows, ceiling fans, appliances, kitchen, and flooring! NEW HVAC (2023) with 10 year warranty, and the home has been freshly painted ready for its next owner! The backyard is an entertainerâs dream with a patio, fire pit, and gardening opportunities. Donât miss this lovely 3 bedroom, 1 bathroom home minutes to local amenities - restaurants, Veterans Pkwy/I-65, and shopping. Schedule your private showing today!
- Type:
- Single Family
- Sq.Ft.:
- 1,431
- Status:
- Active
- Beds:
- 3
- Lot size:
- 0.2 Acres
- Year built:
- 1999
- Baths:
- 2.00
- MLS#:
- 2023011537
ADDITIONAL INFORMATION
100% financing available for qualified buyers! Call for details! This cute 3 bedroom, 2 bath full home is all dressed up and ready for a new owner to just move right in! And under $150,000! New HVAC, new roof, updated front entrance, fresh paint, and new flooring! Renovated kitchen and baths! Close to all the amenities that Jeffersonville has to offer, and minutes to Interstate 65 and Downtown Louisville! The open floor plan welcomes you inside with vaulted ceilings and tons of natural light from all the windows! Youâll enjoy the spacious living room that features a gas fireplace! The living room flows into the large kitchen that has been renovated with new countertops and all new stainless steel appliances including the refrigerator, stove, dishwasher, and microwave will all remain with the sale! Tons of cabinets and counter space! Off the kitchen is a good size dining area with sliding doors that open to your fenced in backyard and shed for storage! The split bedroom floor plan offers all the privacy you could want with a great primary bedroom with a huge walk-in closet and spacious en-suite bathroom! On the other side of the home are the additional 2 bedrooms with spacious closets and beautiful windows offering lots of natural light! With over 1400 sq feet, this house has it all! Come check it out! Call today for a personal showing before it's SOLD!
$17,000,000
1808 Spring Street Jeffersonville, IN 47130
- Type:
- Other
- Sq.Ft.:
- 4,987
- Status:
- Active
- Beds:
- n/a
- Lot size:
- 0.8 Acres
- Year built:
- 1926
- Baths:
- MLS#:
- 2023010398
ADDITIONAL INFORMATION
Prime location!!! These properties are situated along Spring Street in Jeffersonville and are located at the end of Eastern Blvd in Clarksville, Clark County, Indiana. More than 2 acres, comprising eight separate parcels, are currently on offer within a designated redevelopment zone. According to the Spring Street master plan, "Spring Street serves as a significant gateway to this area of substantial investment and revitalization, directly connecting to the northern regions of Jeffersonville, Clarksville, and beyond. Numerous grants are accessible for the redevelopment of this area; for more information on these opportunities, please reach out. The area is on the cusp of substantial growth, as the City of Jeffersonville, in collaboration with the Redevelopment Commission, is set to execute a Redevelopment Agreement which aims to partner with American Commercial Barge Line to develop 80 acres along the Ohio River, a mere 2.3 miles away from this exceptional investment opportunity. You can find more details in the plan here: Spring Street Master Plan http://cityofjeff.net/wp-content/uploads/2020/10/Spring-Street-Master-Plan-2017-Final-sm.pdf. Additionally, the Claysburg Plantation Plan outlines plans for streetscape enhancements, including street and sidewalk repairs, as well as economic development support through grants and funding programs for businesses, and pursuit of federal funding for housing initiatives. Commercial Potential subject to zoning approval.
- Type:
- Single Family
- Sq.Ft.:
- 1,290
- Status:
- Active
- Beds:
- 3
- Lot size:
- 0.24 Acres
- Year built:
- 1998
- Baths:
- 2.00
- MLS#:
- 2023011057
- Subdivision:
- Pebble Creek
ADDITIONAL INFORMATION
OPEN HOUSE SUNDAY 12/17 from 2PM to 4PM Want an opportunity to live in the Pebble Creek subdivision in Jeffersonville? Here's your chance! Welcome to 910 Sandstone Drive where you will find an open and inviting floor plan that connects the living and kitchen areas. The living room features ample natural light and is an ideal space for relaxation and entertainment purposes. The kitchen has modern appliances, lots of counter space, and plenty of room for a family kitchen table. This lovely home has 3 bedrooms and 2 full bathrooms. The HUGE primary bedroom is a retreat in itself, boasting an ensuite bathroom and a spacious walk-in closet. The two additional bedrooms are generously sized and offer plenty of room for family, guests, or home office space. The second bathroom is thoughtfully designed and easily accessible for everyone in the household. The attached 2 car garage is spacious and has lots of shelving for storage as well. Don't miss your opportunity to see this home! Schedule your private showing today. SELLER IS OFFERING $5000 TOWARDS CONCESSIONS FOR BUYER TO USE AS THEY SEE FIT, INCLUDING AN INTEREST RATE BUY DOWN!
- Type:
- Single Family
- Sq.Ft.:
- 1,000
- Status:
- Active
- Beds:
- 3
- Lot size:
- 0.24 Acres
- Year built:
- 1972
- Baths:
- 1.00
- MLS#:
- 2023011492
- Subdivision:
- Capitol Hills
ADDITIONAL INFORMATION
OPEN HOUSE SUNDAY 11/5/2023 1:00-3:00 PM!!! Complete remodel in this lovely 3 bedroom/1 bath home including full unfinished basement with tons of possibilities! Huge detached, two car garage, fenced yard, new deck and huge covered patio complete the spacious backyard. Inside, the HVAC is brand new, updated electric, all new kitchen with granite counters, updated trim, custom feature wall, new doors, and all new bathroom! 1% down financing with 2% lender matching and no PMI available to qualified buyers. Agent is seller.
- Type:
- Single Family
- Sq.Ft.:
- 1,796
- Status:
- Active
- Beds:
- 3
- Lot size:
- 0.13 Acres
- Year built:
- 2015
- Baths:
- 2.00
- MLS#:
- 2023011496
- Subdivision:
- Crystal Springs
ADDITIONAL INFORMATION
Desirable Crystal Springs!! This is a great opportunity to purchase one of the garden homes in Crystal Springs! This is an ALL BRICK, 3 bedroom, 2 bathroom GARDEN HOME with 10 foot ceilings in the foyer and great room, beautiful crown molding throughout, and engineered hardwood floors (expect bedrooms/bathrooms). This garden home also has granite countertops, an attached 2 car garage, a privacy fenced-in back yard, and a patio area with a custom pergola. The kitchen comes with a complement of stainless steel appliances and also a washer and dryer. This home is located close to River Ridge and the East End Bridge with quick interstate access. Close to shopping, dining, and entertainment. Move-in ready just in time for the holidays!
- Type:
- Single Family
- Sq.Ft.:
- 2,000
- Status:
- Active
- Beds:
- 3
- Lot size:
- 0.19 Acres
- Year built:
- 1969
- Baths:
- 2.00
- MLS#:
- 2023011521
- Subdivision:
- Capitol Hills
ADDITIONAL INFORMATION
THIS ADORABLE HOME HAWS SOME NICE TOUCHES, BUT WAITING ON YOU TO FINISH IT AND MAKE IT YOUR OWN. IT HAS NEWER PANK FLOORING IN THE MAIN AREAS, KITCHEN AND HALL BATH HAVE BEEN UPDATED. THIS HOME FEATURES 3 BEDROOMS, 1 1/2 BATHS AND A FINISHED BASEMENT. THE BACKYARD HAS AN IN GROUND POOL AND A STORAGE SHED FOR THE EXTRAS. THE WATER HEATER WAS INSTALLED IN JANUARY 2023, FURNACE IN 2019.
- Type:
- Single Family
- Sq.Ft.:
- 2,250
- Status:
- Active
- Beds:
- 3
- Lot size:
- 0.24 Acres
- Year built:
- 2000
- Baths:
- 2.00
- MLS#:
- 2023011499
- Subdivision:
- Pebble Creek
ADDITIONAL INFORMATION
Welcome Home! Introducing an exceptional three bedroom, two bath home in the heart of Jeffersonville. With over 2200 square feet of living space, this well-maintained home offers ample room to spread out and enjoy. Situated on a corner lot, this property boasts a full finished basement, providing even more space for recreation or relaxation. Every inch of this home has been meticulously updated, ensuring a cozy and stylish living experience. From the large garage to the new windows, no detail has been overlooked. Convenience is at your doorstep, with shopping, restaurants, and entertainment just a stone's throw away. Don't miss the chance to make this incredible property your own. Schedule a showing today and experience the comfort and luxury of this Jeffersonville gem.
- Type:
- Condo
- Sq.Ft.:
- 855
- Status:
- Active
- Beds:
- 1
- Lot size:
- 0.05 Acres
- Year built:
- 1989
- Baths:
- 1.00
- MLS#:
- 2023011488
- Subdivision:
- Williamsburg Station
ADDITIONAL INFORMATION
Elevate your lifestyle with this 2nd-floor 1-bed, 1-bath condo boasting an open floor plan. Pets are welcome, and the HOA covers water, sewer, trash, exterior maintenance, and snow removal, ensuring a worry-free living experience. All appliances remain for your convenience, and whether you're sipping your favorite beverage on the balcony during warm months or cozied up by the gas fireplace in winter, this property offers year-round comfort and enjoyment. Experience urban living at its finest, surrounded by entertainment, dining, and shopping, all just minutes from the major interstate. One assigned parking spot included! Don't miss this unique opportunity!
- Type:
- Single Family
- Sq.Ft.:
- 1,171
- Status:
- Active
- Beds:
- 3
- Lot size:
- 0.23 Acres
- Year built:
- 1999
- Baths:
- 2.00
- MLS#:
- 202308761
- Subdivision:
- Seilo Ridge
ADDITIONAL INFORMATION
Multiple offers received, highest and best due by 5:00 tonight with response time by 6:00 Check out this 3 bedroom, 2 bath home in the desirable Seilo Ridge subdivision. New carpet in bedrooms and luxury vinyl plank throughout. Living room flows into the dining room and kitchen. This open floor plan is great for entertaining. Stainless steel appliances in kitchen. Nice sized back yard with patio. Close to everything!
- Type:
- Single Family
- Sq.Ft.:
- 2,877
- Status:
- Active
- Beds:
- 4
- Lot size:
- 0.21 Acres
- Year built:
- 2020
- Baths:
- 3.00
- MLS#:
- 2023011441
- Subdivision:
- The Manors Of Old Salem
ADDITIONAL INFORMATION
The JAMES Floor plan was exclusively designed for THE MANORS OF OLD SALEM. Ideally located, just three minutes from the NEW EAST END BRIDGE, this home sits on a large lot with SCENIC VIEWS and offers ELEGANCE at every turn. When you enter this 4 bedroom, 3 bath English Cottage style home, the 11 FOOT COFFERED CEILINGS, oversized windows, engineered hardwood floors and OPEN FLOOR PLAN take your breath away. The chefâs kitchen features a LARGE CUSTOM PANTRY, 10ft cabinets with custom LIGHTING and Ceiling DETAIL, QUARTZ WATERFALL counter tops, FARMHOUSE SINK, stainless appliances, and OVERSIZED ISLAND. The luxury continues in the primary suite, with BARREL CEILINGS, large SOAKER TUB, custom glass shower, dual granite vanities, and HUGE WALK-IN CLOSET. The split floor plan also provides a large laundry room, full bath and two other bedrooms on main level. The BASEMENT offers 9-FOOT CEILINGS, a spacious family room, 4th bedroom, full bath and provides plenty of storage! Homeowners will also enjoy their homeâs own personal IRRIGATION SYSTEM and FIBER OPTIC CABLE, providing the Fastest Internet available in the region! Call today to schedule your private showing!
- Type:
- Single Family
- Sq.Ft.:
- 1,193
- Status:
- Active
- Beds:
- 3
- Lot size:
- 0.09 Acres
- Year built:
- 2023
- Baths:
- 2.00
- MLS#:
- 2023011456
- Subdivision:
- Willow Ridge
ADDITIONAL INFORMATION
Our BRAND-NEW Bedford floor plan located in Willow Ridge offers quaint cottage charm starting with the lovely front porch. Upon opening the front door, you are drawn into the open kitchen with plenty of cabinet space and room for cooking. The great room is full of light and opens to the rear patio. The master suite is large with attached bath and oversized closet. All room dimensions and sq.ft. are approximate and buyer should verify. LOT #103
- Type:
- Single Family
- Sq.Ft.:
- 1,500
- Status:
- Active
- Beds:
- 2
- Lot size:
- 0.11 Acres
- Year built:
- 2023
- Baths:
- 2.00
- MLS#:
- 2023011410
- Subdivision:
- Hammons Landing
ADDITIONAL INFORMATION
Welcome to HAMMONS LANDING! Low-maintenance living at its best! This is Jeffersonvilleâs newest patio community in a prime location with access to local amenities, shopping, restaurants, and highways. Hammons Landing boasts amazing features such as granite countertops, ceramic tile in the bathrooms, luxury vinyl plank throughout, stainless steel appliances, a back patio, and MORE! Depending on the progress of the home, some customization in selections & finishes may still be possible! This floor plan offers 2 bedrooms and 2 full bathrooms. HOA includes lawn maintenance. The seller is a licensed Real Estate Agent in the state of Indiana. Listing agent is related to Builder. Call to make Hammons Landing HOME today!
- Type:
- Single Family
- Sq.Ft.:
- 1,175
- Status:
- Active
- Beds:
- 3
- Lot size:
- 0.18 Acres
- Year built:
- 1970
- Baths:
- 1.00
- MLS#:
- 2023011407
- Subdivision:
- Capitol Hills
ADDITIONAL INFORMATION
**CALLING ALL INVESTORS AND FIRST TIME HOMEBUYERS** Looking for a newly renovated home in a growing part of southern Indiana? If so, look no further than 3403 Congress Court. This home has been remodeled so all the hard work has already been done for you! It features three bedrooms and one bathroom. Outside you will love the HUGE backyard!
- Type:
- Single Family
- Sq.Ft.:
- 2,849
- Status:
- Active
- Beds:
- 4
- Lot size:
- 0.26 Acres
- Year built:
- 2019
- Baths:
- 3.00
- MLS#:
- 2023011389
- Subdivision:
- The Ridges Of Old Salem
ADDITIONAL INFORMATION
The MANHATTAN by Millennium Builders was exclusively designed for THE RIDGES OF OLD SALEM. Ideally located, just three minutes from the NEW EAST END BRIDGE, this home sits on a large lot with SCENIC VIEWS and offers ELEGANCE at every turn. When you enter this 4 bedroom, 3 bath English Cottage style home, the 10 FOOT COFFERED CEILINGS, oversized windows, engineered hardwood floors and OPEN FLOOR PLAN take your breath away. Itâs chefâs kitchen features a LARGE CUSTOM PANTRY, cabinets that reach the ceiling, GRANITE counter tops, FARMHOUSE SINK, stainless appliances, and OVERSIZED ISLAND. The luxury continues in the master suite, with BARREL CEILINGS, large SOAKER TUB, custom glass shower, dual granite vanities, and HUGE WALK-IN CLOSET.ÂThe split floor plan also provides a large laundry room, full bath and two other bedrooms on main level.ÂThe BASEMENT offers 9-FOOT CEILINGS, a spacious family room, 4th bedroom, full bath and provides plenty of storage! Homeowners will also enjoy their homeâs own personal IRRIGATION SYSTEM and FIBER OPTIC CABLE, providing the Fastest Internet available in the region!
Albert Wright Page, License RB14038157, Xome Inc., License RC51300094, [email protected], 844-400-XOME (9663), 4471 North Billman Estates, Shelbyville, IN 46176

Information is provided exclusively for consumers personal, non - commercial use and may not be used for any purpose other than to identify prospective properties consumers may be interested in purchasing. Copyright © 2025, Southern Indiana Realtors Association. All rights reserved.
Jeffersonville Real Estate
The median home value in Jeffersonville, IN is $252,000. This is higher than the county median home value of $213,800. The national median home value is $338,100. The average price of homes sold in Jeffersonville, IN is $252,000. Approximately 62.67% of Jeffersonville homes are owned, compared to 26.36% rented, while 10.97% are vacant. Jeffersonville real estate listings include condos, townhomes, and single family homes for sale. Commercial properties are also available. If you see a property you’re interested in, contact a Jeffersonville real estate agent to arrange a tour today!
Jeffersonville, Indiana has a population of 49,178. Jeffersonville is less family-centric than the surrounding county with 27.53% of the households containing married families with children. The county average for households married with children is 28.58%.
The median household income in Jeffersonville, Indiana is $60,110. The median household income for the surrounding county is $62,296 compared to the national median of $69,021. The median age of people living in Jeffersonville is 37.9 years.
Jeffersonville Weather
The average high temperature in July is 87.5 degrees, with an average low temperature in January of 25.8 degrees. The average rainfall is approximately 44.5 inches per year, with 7.9 inches of snow per year.
