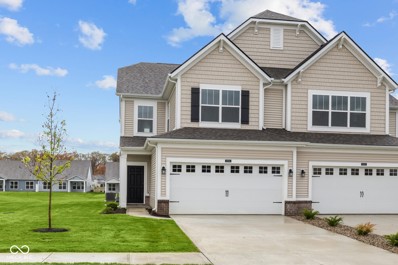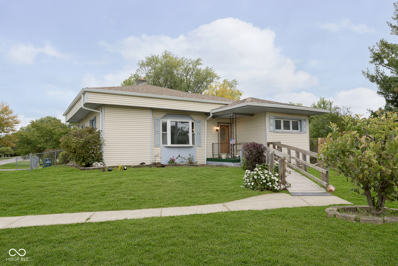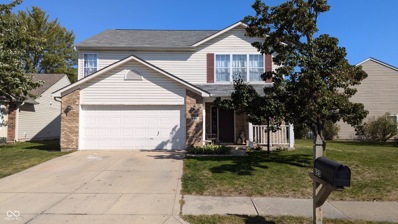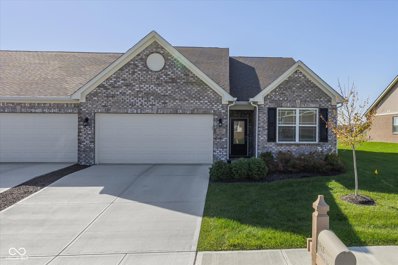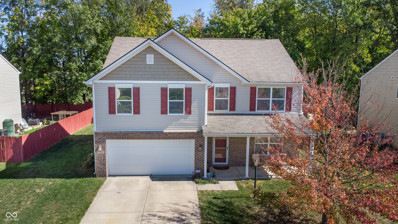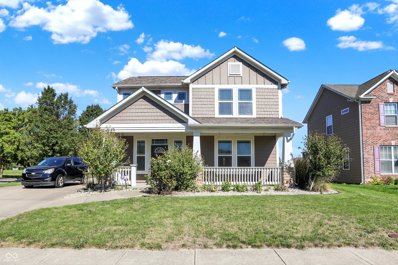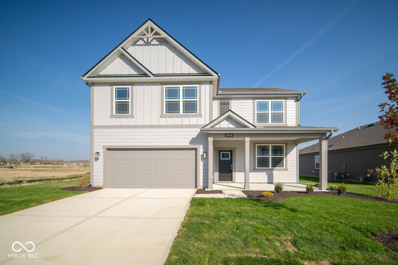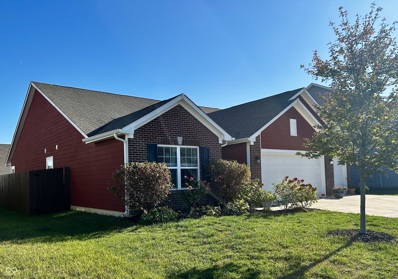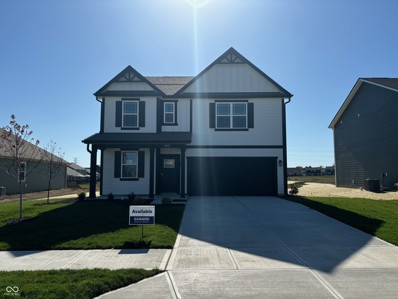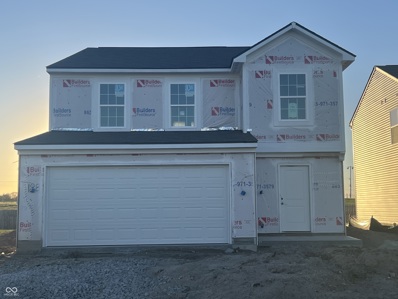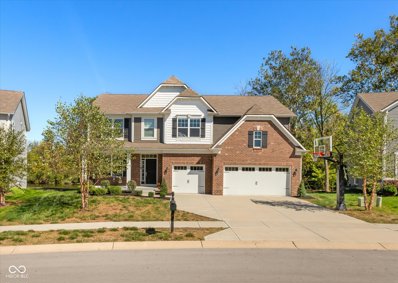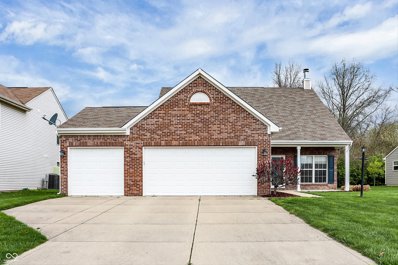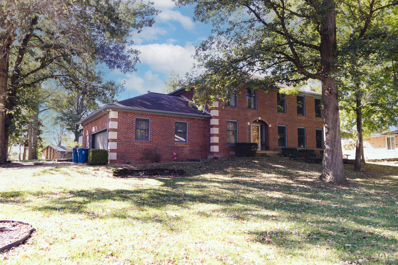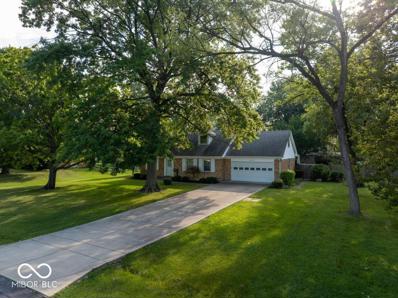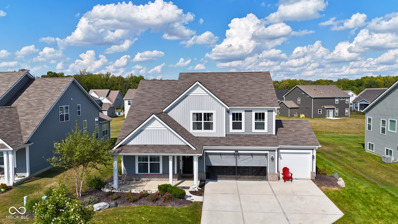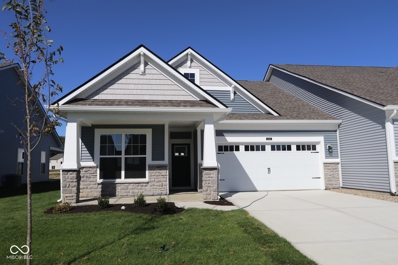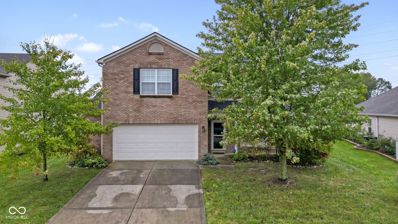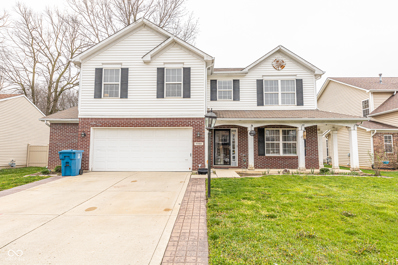Indianapolis IN Homes for Rent
- Type:
- Single Family
- Sq.Ft.:
- 2,388
- Status:
- Active
- Beds:
- 4
- Lot size:
- 0.17 Acres
- Year built:
- 2024
- Baths:
- 3.00
- MLS#:
- 22007177
- Subdivision:
- Grayson
ADDITIONAL INFORMATION
Welcome to 3925 Highcrest Road in Indianapolis, IN! This stunning new construction home features 4 bedrooms, 2-and-a-half bathrooms, and plenty of modern living space. The open-concept design seamlessly connects the living room, dining area, and kitchen-perfect for both daily living and entertaining. The kitchen boasts a central island, offering extra prep space and a casual dining spot. The owner's suite provides a private retreat with an en-suite bathroom, while the additional bedrooms offer comfort and flexibility. An attached 2-car garage ensures convenient parking and storage. Located in a vibrant Indianapolis community, this home offers easy access to local amenities, restaurants, and parks.
- Type:
- Townhouse
- Sq.Ft.:
- 1,779
- Status:
- Active
- Beds:
- 3
- Lot size:
- 0.14 Acres
- Year built:
- 2024
- Baths:
- 3.00
- MLS#:
- 22007158
- Subdivision:
- Sagebrook West
ADDITIONAL INFORMATION
Welcome to this charming new construction home located at 10614 Mangrove Drive in the welcoming community of Sagebrook West. This lovely 2-story home boasts 3 spacious bedrooms and 2.5 bathrooms. The heart of this home lies in its well-appointed kitchen, complete with a central island and an open floorplan that seamlessly connects to the living and dining areas. This layout is perfect for entertaining guests or simply enjoying family time. The owner's suite boasts a private en-suite bathroom, providing a peaceful retreat within the home. The additional bedrooms are versatile and can be customized to suit your needs-whether as guest rooms, a home office, or a playroom. Outside, the property offers a roomy patio that can be transformed into your own private oasis-a perfect spot for relaxing, gardening, or hosting summertime gatherings.
- Type:
- Single Family
- Sq.Ft.:
- 2,516
- Status:
- Active
- Beds:
- 4
- Lot size:
- 0.17 Acres
- Year built:
- 2017
- Baths:
- 3.00
- MLS#:
- 22006964
- Subdivision:
- Indigo Run
ADDITIONAL INFORMATION
How impressive is this 2-story home with a 4 bedrooms and 2.5 bathrooms. Plenty of light/open concept floor plan. Entertainment made easy on the main level possessing: formal dining and living room, family room with plenty of natural light and spacious kitchen offering an abundance of espresso cabinets; new quartz countertop and back plash. Enjoy the center island and big pantry. Get enough relaxation at your expansive concrete patio with gazebo. It features brand new carpet, new painting throughout the entire house. New water heater, sink with accessories, garbage disposal and refrigerator. Owner suite boasts private bath, tub, shower, and dual sinks; even the second/hallway bath has dual sinks. Loft allows for additional living space on upper level, and all bedrooms are generous in size with ample closet space. In addition to what comes with this beautiful home, the community pool, playground, landscape and floorplans are phenomenal. Home is price to sell fast, unbelievable value for your money. Please come and see if for yourself before it is gone!
- Type:
- Single Family
- Sq.Ft.:
- 1,089
- Status:
- Active
- Beds:
- 3
- Lot size:
- 0.23 Acres
- Year built:
- 1952
- Baths:
- 1.00
- MLS#:
- 22005855
- Subdivision:
- Suncrest
ADDITIONAL INFORMATION
FRANKLIN TOWNSHIP OPPORTUNITY FOR UNDER $200K! Great chance to own this well maintained home on Indy's Southeast Side. This one is ready to shine again! Nearly 1100 sq ft of living space and also an attached Sun Room with extra room to relax. Ideal situation for the handy owner occupant who wants to do some updating along the way or an investor looking for a property to generate instant rental income. Roof, Siding, Windows, and HVAC are all newer and in great shape. Brand new vinyl plank and carpet. Plenty of parking with an oversized 2 car garage and drive. Franklin Township Schools. Home is being Sold As-Is.
- Type:
- Single Family
- Sq.Ft.:
- 2,020
- Status:
- Active
- Beds:
- 3
- Lot size:
- 0.15 Acres
- Year built:
- 2002
- Baths:
- 3.00
- MLS#:
- 22006319
- Subdivision:
- Treyburn Lakes
ADDITIONAL INFORMATION
This 3-bedroom, 2.5-bathroom home in Treyburn Green offers 2,020 square feet of living space with an open-concept design. The spacious master suite includes a walk-in closet and ensuite bathroom with a garden tub and separate shower, while two additional bedrooms provide flexibility for family or office use. The home features a landscaped yard with a patio, a two-car garage, and is located in a quiet, family-friendly community near parks, shopping, dining, with quick access to I-74 and I-465 for an easy commute.
- Type:
- Single Family
- Sq.Ft.:
- 1,607
- Status:
- Active
- Beds:
- 2
- Lot size:
- 0.16 Acres
- Year built:
- 2022
- Baths:
- 2.00
- MLS#:
- 22005840
- Subdivision:
- Village At New Bethel
ADDITIONAL INFORMATION
Welcome to this stunning, move-in ready home in the highly desirable Village at New Bethel community. This better-than-new property features a luxurious primary suite with a spacious en-suite bathroom and a walk-in closet. The open floor plan boasts luxury vinyl plank flooring throughout the kitchen, living room, and den, creating a modern and inviting space for relaxing or entertaining. The split bedroom design offers privacy for all residents or guests, while the covered rear patio provides a peaceful outdoor retreat. Enjoy the convenience of community amenities such as a pool, park, and walking trails, as well as the added benefits of lawn care and snow removal included in the HOA fees. Built in 2022, this low-maintenance patio home showcases high-quality finishes, including 42" cabinets and quartz countertops in the kitchen. With 9 ft ceilings, this 1,598 sq ft residence offers a spacious and comfortable living environment. Don't miss out on the opportunity to own this exceptional property in a thriving community. Schedule a showing today and make this house your new home!
- Type:
- Single Family
- Sq.Ft.:
- 2,480
- Status:
- Active
- Beds:
- 4
- Lot size:
- 0.19 Acres
- Year built:
- 2009
- Baths:
- 3.00
- MLS#:
- 22004704
- Subdivision:
- Wildcat Run
ADDITIONAL INFORMATION
Welcome home to this charming 4 bedroom, 2-story in Franklin Township's Wildcat Run neighborhood! Explore this home via interactive 3D home tour, complete with floor plans, video & more. There's plenty of spots for indoor entertaining with a formal living room, open concept great room, and upper-level bonus room. Tile backsplash and hardwood flooring accent the kitchen and adjacent dining room. Upper-level laundry offers convenience for all 4 bedrooms. Primary bedroom features a private full bathroom and huge walk-in closet. Relax outside on the covered front porch or on the concrete patio overlooking the tree-lined backyard. Additional storage space in the attached 2-car garage. New HVAC system in 2020 and water heater in 2022. HOA includes a community pool and playground. Great location with convenient access to nearby schools, dining, shopping, and other Franklin Township amenities!
- Type:
- Single Family
- Sq.Ft.:
- 2,468
- Status:
- Active
- Beds:
- 3
- Lot size:
- 0.24 Acres
- Year built:
- 2006
- Baths:
- 3.00
- MLS#:
- 22005748
- Subdivision:
- Village At New Bethel
ADDITIONAL INFORMATION
Welcome to this beautifully maintained 3-bedroom, 2.5-bathroom home set on a large lot. Begin your tour on the inviting, spacious front porch. As you step inside, the living room greets you with its stunning stone fireplace and large windows that fill the space with natural light. Adjacent to the living area, the large kitchen is equipped with a substantial island with ample counter and cabinet space, along with stainless steel appliances. The home's layout includes a cozy eat-in kitchen as well as a dining room, perfect for hosting gatherings. Upstairs, there is a versatile loft space, ideal for a secondary living area, game room, or home office. The spacious primary suite features a separate sitting area for a private reading nook or relaxation corner. The ensuite bathroom includes a double vanity, a walk-in shower, and an oversized walk-in closet with custom shelving for all your organizational needs. Outside, the property continues to impress with a large 3-car garage, a spacious patio complete with a swim spa for relaxing or exercise, and a sizable storage shed in the backyard for all your extra storage needs. Schedule your showing today!
- Type:
- Single Family
- Sq.Ft.:
- 1,629
- Status:
- Active
- Beds:
- 3
- Lot size:
- 0.84 Acres
- Year built:
- 1958
- Baths:
- 2.00
- MLS#:
- 22006096
- Subdivision:
- Woodland Estates
ADDITIONAL INFORMATION
Beautiful brick ranch home on on over 1/2 acre lot. This home features updated kitchen with new cabinets, Stainless Steel appliances, and Quartz countertops. It also has new fresh paint and vinyl plank flooring throughout. The updated master bath has new double vanity and tile flooring. The family room has lots of natural light and a woodburning fireplace for those cold nights. The house sits on a mature lot corner lot with lots of trees. Nothing to do here but move in and enjoy. Must see this home to appreciate it.
- Type:
- Single Family
- Sq.Ft.:
- 2,600
- Status:
- Active
- Beds:
- 5
- Lot size:
- 0.19 Acres
- Year built:
- 2024
- Baths:
- 3.00
- MLS#:
- 22005914
- Subdivision:
- Edgewood Farms
ADDITIONAL INFORMATION
Welcome to the Henley in Edgewood Farms. This two-story home available in Franklin Township provides 5 large bedrooms and 3 full baths featuring one bedroom and full bath on the main level. The staircase enters from the family room for convenience and privacy. The kitchen offers beautiful 42" cabinetry, quartz countertops, a large pantry and a built-in island with ample seating space. Also on the main level, you'll find a spacious study, perfect for an office space, as well as a bedroom. Upstairs, you'll find 4 additional bedrooms, including one that features a walk-in closet, as well as a 2nd living area that can be used as a great entertainment space. Like all D.R. Horton homes, the Henley includes America's Smart Home Technology featuring a smart video doorbell, smart Honeywell thermostat, Amazon Echo Pop, smart door lock, Deako light package and more. Edgewood Farms offers the lifestyle you are seeking with a clubhouse, pickleball courts, playground and walking trails. Enjoy living walking distance from Franklin Central High School, Franklin Township Park, and the Indianapolis Public Library.
- Type:
- Single Family
- Sq.Ft.:
- 2,193
- Status:
- Active
- Beds:
- 4
- Lot size:
- 0.17 Acres
- Year built:
- 2017
- Baths:
- 3.00
- MLS#:
- 22005867
- Subdivision:
- Village At New Bethel
ADDITIONAL INFORMATION
If you're looking for a well maintained home in Franklin Township Schools, this BEAUTIFUL 4 bedroom, 2 1/2 bath has a versatile floor plan that has so much to offer. The living room features a gorgeous tray ceiling and fireplace. The kitchen/dining area is open with a massive center island, abundance of cabinets, walk in pantry, and all appliances stay. The master bedroom suite has plenty of space, large walk in closet, and a beautiful tile DOUBLE shower. The 3 car garage also features an additional bump out space that is currently used as a man cave!! The large deck is perfect for entertaining! Storage shed, full privacy fenced back yard, programmable thermostat, ring doorbells and cameras, custom window blinds. Neighborhood amenities also include swimming pool, walking paths, and others such as monthly food truck nights!! This is one you won't want to miss!!
Open House:
Saturday, 11/16 6:00-9:00PM
- Type:
- Single Family
- Sq.Ft.:
- 2,366
- Status:
- Active
- Beds:
- 4
- Lot size:
- 0.21 Acres
- Year built:
- 2024
- Baths:
- 3.00
- MLS#:
- 22005800
- Subdivision:
- Edgewood Farms
ADDITIONAL INFORMATION
D.R. Horton, America's Builder, presents the Holcombe plan. This two-story, open concept home provides 4 large bedrooms and 2.5 baths. The main level living area offers solid surface flooring throughout for easy maintenance. Home features a turnback staircase situated away from foyer for convenience and privacy, as well as a wonderful study. The kitchen offers beautiful 42" cabinetry, a large pantry and a built-in island with quartz countertops and ample seating space. Located upstairs, you'll find an oversized bedroom that features a deluxe bath with ample storage in the walk-in closet. In addition, the upstairs offers 3 additional bedrooms and a convenient laundry room. Like all D.R. Horton homes, this home includes America's Smart Home Technology featuring a smart video doorbell, smart Honeywell thermostat, Amazon Echo Dot, smart door lock, Deako light package and more. Edgewood Farms offers the lifestyle you are seeking with a clubhouse, pickleball courts, playground and walking trails. Enjoy living walking distance from Franklin Central High School, Franklin Township Park, and the Indianapolis Public Library.
- Type:
- Single Family
- Sq.Ft.:
- 2,356
- Status:
- Active
- Beds:
- 4
- Lot size:
- 0.19 Acres
- Year built:
- 2024
- Baths:
- 3.00
- MLS#:
- 22005649
- Subdivision:
- Edgewood Farms
ADDITIONAL INFORMATION
D.R. Horton, America's Builder, presents the Holcombe plan. This two-story, open concept home provides 4 large bedrooms and 2.5 baths and is situated on a pond view home site. The main level living area offers solid surface flooring throughout for easy maintenance. Home features a turnback staircase situated away from foyer for convenience and privacy, as well as a wonderful study. The kitchen offers beautiful 42" cabinetry, a large pantry and a built-in island with quartz countertops and ample seating space. Located upstairs, you'll find an oversized bedroom that features a deluxe bath with ample storage in the walk-in closet. In addition, the upstairs offers 3 additional bedrooms and a convenient laundry room. Like all D.R. Horton homes, this home includes America's Smart Home Technology featuring a smart video doorbell, smart Honeywell thermostat, Amazon Echo Dot, smart door lock, Deako light package and more. Edgewood Farms offers the lifestyle you are seeking with a clubhouse, pickleball courts, playground and walking trails. Enjoy living walking distance from Franklin Central High School, Franklin Township Park, and the Indianapolis Public Library.
- Type:
- Single Family
- Sq.Ft.:
- 2,196
- Status:
- Active
- Beds:
- 4
- Lot size:
- 0.13 Acres
- Year built:
- 2024
- Baths:
- 3.00
- MLS#:
- 22005555
- Subdivision:
- Ridgefield
ADDITIONAL INFORMATION
This stunning new construction home offers 4 spacious bedrooms, 3 full bathrooms and 2 car garage with one of the bedrooms being conveniently located on the main level-perfect for your guests, or a home office! Upstairs bedrooms are greatly sized, primary en-suite features a garden deluxe bath, separate shower, and double vanity sinks, showcasing the perfect blend of design and comfort. The 1st floor shines with upgraded vinyl flooring throughout leading into a kitchen that is a chef's delight with sleek stainless steel appliances. Step outside onto your large 10x10 concrete patio, ideal for BBQs and entertaining, all within a stone's throw of the county fairgrounds. This home is all about modern living in a prime location! Close to interstate access, shopping, eating and more.
- Type:
- Single Family
- Sq.Ft.:
- 2,995
- Status:
- Active
- Beds:
- 4
- Lot size:
- 0.26 Acres
- Year built:
- 2019
- Baths:
- 3.00
- MLS#:
- 22003300
- Subdivision:
- Chessington Grove
ADDITIONAL INFORMATION
Welcome to your dream home in desirable Franklin Township! This stunning 4-bedroom, 2.5-bath residence features an open and beautifully designed kitchen, perfect for entertaining or family gatherings. The first-floor office provides a quiet retreat for remote work or study, while a spacious loft adds flexibility for relaxation or play. The master bedroom is a true highlight, boasting two generous closets for ample storage. Step outside to a lovely fenced-in backyard complete with a charming pergola, ideal for outdoor entertaining or enjoying a peaceful evening. Don't miss out on this exceptional property!
Open House:
Saturday, 11/16 6:00-9:00PM
- Type:
- Single Family
- Sq.Ft.:
- 2,600
- Status:
- Active
- Beds:
- 5
- Lot size:
- 0.19 Acres
- Year built:
- 2024
- Baths:
- 3.00
- MLS#:
- 22005541
- Subdivision:
- Edgewood Farms
ADDITIONAL INFORMATION
Welcome to the Henley in Edgewood Farms. This two-story home available in Franklin Township provides 5 large bedrooms and 3 full baths featuring one bedroom and full bath on the main level and is situated on a pond view home site. The staircase enters from the family room for convenience and privacy. The kitchen offers beautiful 42" cabinetry, quartz countertops, a large pantry and a built-in island with ample seating space. Also on the main level, you'll find a spacious study, perfect for an office space, as well as a bedroom. Upstairs, you'll find 4 additional bedrooms, including one that features a walk-in closet, as well as a 2nd living area that can be used as a great entertainment space. Like all D.R. Horton homes, the Henley includes America's Smart Home Technology featuring a smart video doorbell, smart Honeywell thermostat, Amazon Echo Pop, smart door lock, Deako light package and more. Edgewood Farms offers the lifestyle you are seeking with a clubhouse, pickleball courts, playground and walking trails. Enjoy living walking distance from Franklin Central High School, Franklin Township Park, and the Indianapolis Public Library.
- Type:
- Single Family
- Sq.Ft.:
- 4,932
- Status:
- Active
- Beds:
- 6
- Lot size:
- 0.34 Acres
- Year built:
- 2020
- Baths:
- 5.00
- MLS#:
- 22000572
- Subdivision:
- Fox Hollow
ADDITIONAL INFORMATION
Welcome to this breathtaking 6-bedroom, 4.5-bath Lennar masterpiece, nestled in Indianapolis's Fox Hollow neighborhood within the Franklin Township School District. Built in 2020, this nearly-new home blends modern luxury with everyday comfort, offering 4,932 sq. ft. of finished, highly functional living space. The expansive main level features an additional bedroom, a sun room and an open-concept floor plan, drenched in natural light, with unobstructed sightlines and ample seating that make entertaining a breeze. The kitchen includes quartz countertops, two pantries, a gas range, stainless steel appliances, and a large island and additional bar-top seating perfect for gatherings. Custom built-ins, a gas fireplace, and smart home upgrades-including smart window shades, thermostat, smart doorbell and entry-make this home as functional as it is stylish. Upstairs, the spacious primary suite is a private retreat with a fully custom walk-in closet and ensuite bath. A loft and three additional bedrooms, one with its own ensuite and all with large walk-in closets, provide plenty of space. The fully finished basement is a true showstopper, featuring a luxury bath with a soaking tub, a massive walk-in tile shower, a sauna and a urinal. Movie nights are unforgettable in the sound-dampened theater room, while the open area and guest room offer endless flexibility. The basement also includes an exercise room with floor-to-ceiling glass and mirrors, plus plenty of storage for all your needs. Step outside to relax on your massive 4-level deck overlooking a serene, natural pond and treelined view, complete with a 7-seater hot tub for ultimate relaxation. Additional features include a 3-car garage with abundant storage, radon mitigation system, sump pump, and a variety of smart home integrations. This home is an entertainer's dream and a peaceful retreat, all in one! The community has a pool, playground and walking trails that lead through the woods to Wolf Run Park.
- Type:
- Single Family
- Sq.Ft.:
- 2,176
- Status:
- Active
- Beds:
- 3
- Lot size:
- 0.19 Acres
- Year built:
- 2008
- Baths:
- 3.00
- MLS#:
- 22004841
- Subdivision:
- Wildcat Run
ADDITIONAL INFORMATION
INCREDIBLE OPPORTUNITY! Make sure to schedule time to see this 3 bedroom, 2.5 bath home in Wildcat Run! Completely updated and meticulously cared for, features include a new dimensional shingle roof, main-floor Master Bedroom, 9 foot ceilings, Luxury Vinyl Plank flooring, completely redone Kitchen with custom cabinets, quartz counters, and stainless steel appliances, a second floor with two bedrooms and loft, and a 3-car garage! In addition, enjoy a semi-private, fully-fenced backyard that's perfect for entertaining or enjoying a summer night! All of this and just a short distance to all your desired amenities!
- Type:
- Single Family
- Sq.Ft.:
- 3,644
- Status:
- Active
- Beds:
- 5
- Lot size:
- 0.23 Acres
- Year built:
- 2022
- Baths:
- 3.00
- MLS#:
- 22005130
- Subdivision:
- Highlands At Grassy Creek
ADDITIONAL INFORMATION
Completed in late December of 2022, this home includes a large Master bedroom and bathroom with glass shower and garden tub and his and her vanities & closets. There are 4 more bedrooms and 2.5 bathrooms, 2 car garage and a spacious loft! Stepping into the beautiful white Chef's kitchen you will find staggered shelves, stainless-steel appliances, 36' gas cooktop, quartz countertop and a white cast iron farm sink. Highlands at Grassy Creek: Nestled in the heart of Warren Township, this house is in an incredible community that boasts an unbeatable location that's perfect for anyone who wants to live close to the action. With easy access to both US-40 and US-52, you'll be just minutes away from downtown, local shopping, and some of the best golf courses, parks, and schools in the area.
- Type:
- Single Family
- Sq.Ft.:
- 2,720
- Status:
- Active
- Beds:
- 4
- Lot size:
- 0.34 Acres
- Year built:
- 1987
- Baths:
- 3.00
- MLS#:
- 22004168
- Subdivision:
- Allangale Woods
ADDITIONAL INFORMATION
Are you looking for your dream home? If so, this one is a must-see. It could be THE ONE! A truly rare find nestled in a secluded, mature wooded neighborhood that offers the perfect blend of privacy and convenience. This 4-bedroom, 2.5-bath home feels like living in a forest right by the city-a dream home where you can build lifelong memories. Step inside to discover spacious living areas, ideal for both entertaining and relaxing. The fabulous kitchen boasts ample storage space that will leave you impressed, while the downstairs area offers the perfect spot for a home office. The screened porch invites you to enjoy peaceful fall evenings, summer gatherings, or simply unwind in the serenity of your surroundings. Upstairs, you'll find three bedrooms, including a spacious primary suite with a large walk-in closet, plus a versatile bonus room to suit your needs. With move-in-ready convenience, this home is ready for you to make it your own! Don't miss out on this opportunity to own a truly special home.
- Type:
- Single Family
- Sq.Ft.:
- 2,634
- Status:
- Active
- Beds:
- 4
- Lot size:
- 0.46 Acres
- Year built:
- 1962
- Baths:
- 3.00
- MLS#:
- 22004290
- Subdivision:
- Wanamaker Village
ADDITIONAL INFORMATION
Stunning Cape Code home available in the coveted Wanamaker Village neighborhood. The house exudes uniqueness and is steeped in history, having been beloved by one family for generations. Its original slate floor entry and charming brick fireplaces in both the formal Living Room and spacious Family Room add character and warmth to the home. Outside, mature trees offer serene views year-round, accompanied by the calming sounds of nature. The large fenced backyard has hosted numerous gatherings of friends and family during race weekends and holidays. For those seeking a countryside ambiance within proximity to city amenities, this location is ideal. Revel in the tranquility of the surroundings while still having convenient access to nearby shops and dining establishments. Don't let this incredible opportunity to make Wanamaker Village your home slip away!
- Type:
- Single Family
- Sq.Ft.:
- 2,767
- Status:
- Active
- Beds:
- 4
- Lot size:
- 0.23 Acres
- Year built:
- 2021
- Baths:
- 3.00
- MLS#:
- 22005351
- Subdivision:
- Bethel Creek
ADDITIONAL INFORMATION
Welcome home to the beautiful a multi level home that includes 4-bedrooms, 2.5-bathrooms, large bonus room on lower level, and a 3-car garage. Enter the home and the study is on your left before entering the kitchen, which is complete with stainless steel appliances and quartz countertops. Moving upstairs you will find the owner's suite at the top of the stairs. The owner's suite is complete with a trey ceiling and a luxury private bathroom that includes a second sink and tile shower.
- Type:
- Townhouse
- Sq.Ft.:
- 1,495
- Status:
- Active
- Beds:
- 2
- Lot size:
- 0.15 Acres
- Year built:
- 2024
- Baths:
- 2.00
- MLS#:
- 22004554
- Subdivision:
- Sagebrook West
ADDITIONAL INFORMATION
Welcome to this charming new construction home located at 10618 Maidenhair Drive in Indianapolis, IN. This delightful single-story home offers a perfect blend of comfort, modern design, featuring 2 bedrooms and 2 bathrooms. This property boasts quality construction and attention to detail throughout. The open floorplan creates a seamless flow between the living spaces, making it ideal for both entertaining guests and everyday comfort. The kitchen is a standout feature with its stylish island, perfect for preparing meals and congregating with loved ones. The owner's bedroom and en-suite bathroom adds a touch of luxury and privacy.
- Type:
- Single Family
- Sq.Ft.:
- 2,174
- Status:
- Active
- Beds:
- 3
- Lot size:
- 0.19 Acres
- Year built:
- 2007
- Baths:
- 3.00
- MLS#:
- 22004490
- Subdivision:
- Chessington Grove
ADDITIONAL INFORMATION
Charming 2-Story Home nestled on one of the best lots within the Award-Winning Franklin Township School District, this beautiful 3-bedroom, 2.5-bath home offers spacious living with multiple areas for relaxation and entertainment. The main level features a large family and living room complete with a cozy wood-burning fireplace, while the upstairs includes a versatile loft area. The stunning kitchen with granite countertops, backsplash, very solid center island with wheels, a separate coffee bar, and fully equipped with SS appliances, washer and dryer included!. The primary suite offers vaulted ceilings, a large walk-in shower with mosaic tiles on walls and floor, double sink vanities, a walk-in closet and an additional linen closet. Enjoy stylish, updated vinyl plank flooring throughout the first floor, a new roof (2022), and a brand-new water heater (2024). Step outside to a fully fenced backyard with mature trees, a large deck, and picturesque views of the pond and open field behind. Plus, take advantage of the community amenities, including a pool and basketball court, HOA fees paid through the end of year! Schedule your showing today!
- Type:
- Other
- Sq.Ft.:
- 2,240
- Status:
- Active
- Beds:
- 4
- Lot size:
- 0.43 Acres
- Year built:
- 2004
- Baths:
- 3.00
- MLS#:
- 22004347
- Subdivision:
- Wildcat Run
ADDITIONAL INFORMATION
Wildcat Run Stunner! Positioned on one of the neighborhood's largest lots, this home offers a serene escape surrounded by mature trees, creating your own private haven. Inside, experience the ideal mix of space and comfort: a warm family room with a wood-burning fireplace, a separate living room perfect for gatherings, and an open eat-in kitchen featuring a center island and stainless steel appliances. Upstairs, retreat to the expansive primary suite, offering vaulted ceilings, a walk-in closet, and a luxurious bath with dual sinks, a garden tub, and a separate shower. Enjoy all-new upstairs flooring and fresh paint throughout! The oversized backyard boasts a spacious stamped concrete patio and a handy storage shed. Plus, take advantage of community amenities: a pool, playground, and basketball court. This is an opportunity you don't want to miss!
Albert Wright Page, License RB14038157, Xome Inc., License RC51300094, [email protected], 844-400-XOME (9663), 4471 North Billman Estates, Shelbyville, IN 46176

The information is being provided by Metropolitan Indianapolis Board of REALTORS®. Information deemed reliable but not guaranteed. Information is provided for consumers' personal, non-commercial use, and may not be used for any purpose other than the identification of potential properties for purchase. © 2024 Metropolitan Indianapolis Board of REALTORS®. All Rights Reserved.
Indianapolis Real Estate
The median home value in Indianapolis, IN is $221,900. This is higher than the county median home value of $219,900. The national median home value is $338,100. The average price of homes sold in Indianapolis, IN is $221,900. Approximately 48.52% of Indianapolis homes are owned, compared to 40.53% rented, while 10.95% are vacant. Indianapolis real estate listings include condos, townhomes, and single family homes for sale. Commercial properties are also available. If you see a property you’re interested in, contact a Indianapolis real estate agent to arrange a tour today!
Indianapolis, Indiana 46239 has a population of 880,104. Indianapolis 46239 is less family-centric than the surrounding county with 26.06% of the households containing married families with children. The county average for households married with children is 26.96%.
The median household income in Indianapolis, Indiana 46239 is $54,321. The median household income for the surrounding county is $54,601 compared to the national median of $69,021. The median age of people living in Indianapolis 46239 is 34.3 years.
Indianapolis Weather
The average high temperature in July is 84 degrees, with an average low temperature in January of 19.5 degrees. The average rainfall is approximately 42.4 inches per year, with 21.6 inches of snow per year.

