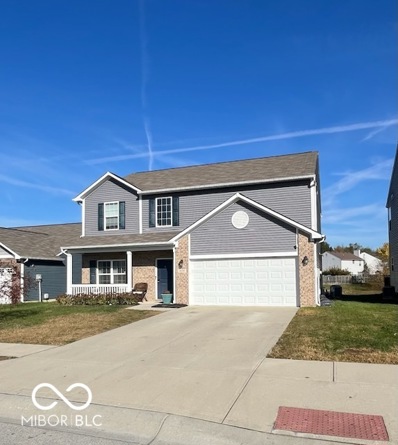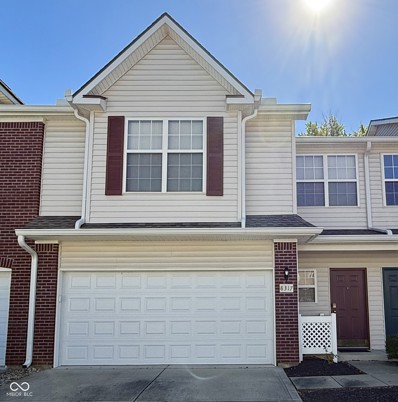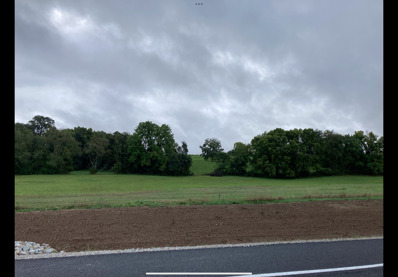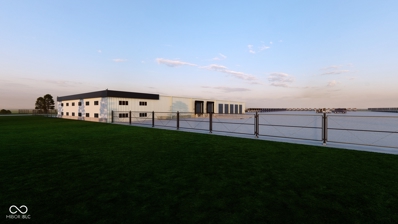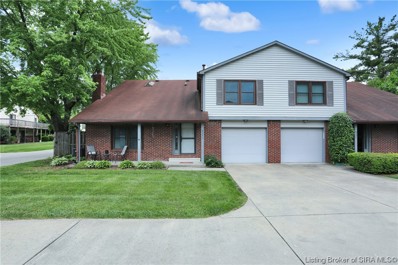Indianapolis IN Homes for Rent
The median home value in Indianapolis, IN is $245,000.
This is
higher than
the county median home value of $219,900.
The national median home value is $338,100.
The average price of homes sold in Indianapolis, IN is $245,000.
Approximately 48.52% of Indianapolis homes are owned,
compared to 40.53% rented, while
10.95% are vacant.
Indianapolis real estate listings include condos, townhomes, and single family homes for sale.
Commercial properties are also available.
If you see a property you’re interested in, contact a Indianapolis real estate agent to arrange a tour today!
Open House:
Sunday, 1/12 6:00-8:00PM
- Type:
- Single Family
- Sq.Ft.:
- 1,816
- Status:
- NEW LISTING
- Beds:
- 3
- Lot size:
- 0.19 Acres
- Year built:
- 2002
- Baths:
- 2.00
- MLS#:
- 22016425
- Subdivision:
- Williamsburg Villages
ADDITIONAL INFORMATION
- Type:
- Single Family
- Sq.Ft.:
- 2,067
- Status:
- NEW LISTING
- Beds:
- 4
- Lot size:
- 0.47 Acres
- Year built:
- 1973
- Baths:
- 3.00
- MLS#:
- 22016633
- Subdivision:
- Chapel Glen
ADDITIONAL INFORMATION
Spacious 4 bedroom, 2.5 bath custom home on a corner lot in popular Chapel Glen. Great for entertaining in the open kitchen w/lots of cabinetry, breakfast area, and extending out to the large main deck for outdoor relaxation or hosting guests. All appliances stay. Cozy family room with wood-burning fireplace, formal living and dining rooms, primary suite w/walk-in closet and private bath w/custom tiled shower. Large bedrooms, Jacuzzi tub/shower in hall bath. Solid hardwood doors and railings. Easy access to shopping, restaurants and interstates.
Open House:
Saturday, 1/11 7:00-9:00PM
- Type:
- Single Family
- Sq.Ft.:
- 1,857
- Status:
- Active
- Beds:
- 3
- Lot size:
- 0.28 Acres
- Year built:
- 1968
- Baths:
- 2.00
- MLS#:
- 22016166
- Subdivision:
- Chapel Glen
ADDITIONAL INFORMATION
This charming ranch home in the sought-after Chapel Glen neighborhood offers timeless style and comfort with hardwood floors throughout, a cozy family room with a fireplace, and a bright living room. The kitchen features plenty of cabinet space and a pantry, while additional storage is available in the many conveniently placed closets. Step outside to a large rear deck surrounded by mature trees and lush landscaping, perfect for relaxing or entertaining. The home also includes a spacious 2-car garage, a partial unfinished basement for additional storage or future use, and a new water heater installed in 2024. Located on a quiet cul-de-sac and backing up to Chapel Glen Elementary School, this home offers easy access to the neighborhood clubhouse and swimming pool, making it a wonderful place to call home.
- Type:
- Single Family
- Sq.Ft.:
- 1,425
- Status:
- Active
- Beds:
- 3
- Lot size:
- 0.29 Acres
- Year built:
- 1995
- Baths:
- 2.00
- MLS#:
- 22015717
- Subdivision:
- Sunningdale Commons
ADDITIONAL INFORMATION
- Type:
- Single Family
- Sq.Ft.:
- 2,171
- Status:
- Active
- Beds:
- 3
- Year built:
- 2024
- Baths:
- 3.00
- MLS#:
- 22014274
- Subdivision:
- Eagle Lakes
ADDITIONAL INFORMATION
Charming new Wesley Modern Farmhouse plan by Fischer Homes in beautiful Eagle Lakes featuring a private study with double doors. Open concept with an island kitchen with gleaming black appliances, upgraded maple cabinetry with 42 inch uppers, quartz counters, pantry and morning room all open to the spacious family room. Homeowners retreat with an en suite that includes a double bowl vanity, tub with shower and large walk-in closet. Upstairs are 2 remaining bedrooms each with a walk-in closet, full bathroom, a HUGE loft and storage area. 2 bay garage.
- Type:
- Single Family
- Sq.Ft.:
- 1,928
- Status:
- Active
- Beds:
- 3
- Lot size:
- 16.17 Acres
- Year built:
- 1998
- Baths:
- 2.00
- MLS#:
- 22012968
- Subdivision:
- No Subdivision
ADDITIONAL INFORMATION
3 bedroom/2 bath home on 16.17 acres with rolling hills and flowing creek. Partially wooded and borders B&O walking trail on the south end. Property has high visibility along Ronald Reagan Parkway and is adjacent to Lucas Oil Raceway facility. Close proximity to hospital, I74 and numerous businesses. Property also includes a second parcel (16.33 acres) directly north and sits at the corner of Ronald Reagan Pkwy and 300 N. are bordered by 3 roads and sits on a corner with a stop light. Located on the property is a pumping station, a small cemetery and a small pond. Sewer capacity is located approximately 6 feet down for hook up on the far northeast corner of the north parcel making this an ideal location for future development.
- Type:
- Single Family
- Sq.Ft.:
- 4,369
- Status:
- Active
- Beds:
- 4
- Lot size:
- 0.68 Acres
- Year built:
- 1989
- Baths:
- 4.00
- MLS#:
- 22011859
- Subdivision:
- Woodacre
ADDITIONAL INFORMATION
Balance city convenience with suburban tranquility at 9250 Woodacre Blvd South in Indianapolis. This 4-bedroom, 4-bathroom home offers 4,369 sq. ft. of finished living space. Enjoy the proximity to Eagle Creek Park and Eagle Creek Golf Course just a stone's throw away. Easy access to highways, downtown, and the airport ensures convenient living. The kitchen features a center island, double ovens, and an induction stove for culinary enthusiasts. Additional highlights include a finished basement with kitchenette, main-floor office, sunroom, walk-out balcony, and a gazebo set in a park-like environment. With a low-maintenance brick exterior, new roof (2024), and new mechanicals in 2020- constant pressure well system, HVAC, mini split, on demand H20 Heater, this home offers peace of mind with major upgrades completed. Laminate flooring throughout adds modern appeal. The 3-car garage and new, spacious parking pad provide ample parking space. Ready to see it yourself? Schedule your visit now to experience the perfect blend of comfort and style.
- Type:
- Single Family
- Sq.Ft.:
- 2,316
- Status:
- Active
- Beds:
- 4
- Lot size:
- 0.3 Acres
- Year built:
- 1968
- Baths:
- 3.00
- MLS#:
- 22009858
- Subdivision:
- Chapel Glen
ADDITIONAL INFORMATION
Come see this BEAUTY and BARGAIN in the beautiful Chapel Glen neighborhood on the west side of Indianapolis. The neighborhood features a clubhouse with pool and walking trails. This home is located on a cul-de-sac and is conveniently located near shopping and restaurants. This 4 Bedroom, 2.5 Bath home has been completely renovated and recent updates include brand new windows throughout. The Large living room offers a wood burning fireplace for cozy winter nights. The newly updated kitchen includes all new stainless-steel appliances, including a refrigerator, oven/range, dishwasher, new sink and faucets, cabinets and countertops. There is also fresh paint throughout home, with upgraded lighting, and brand-new laminated hardwood floors throughout the downstairs. The beautiful upstairs hardwood floors are also freshly refinished. The primary BR features his and her closets and includes a walk-in shower with luxury rainfall shower head. All bathrooms have new floors, new vanities with granite tops, along with new faucets and mirrors. The exterior features fresh landscaping, recently trimmed trees, as well as new painted brick and soffits, new roof, gutters and siding. The oversized two-car garage has extra room for storage, and the HVAC system has been recently serviced.
- Type:
- Single Family
- Sq.Ft.:
- 1,432
- Status:
- Active
- Beds:
- 3
- Lot size:
- 0.15 Acres
- Year built:
- 1990
- Baths:
- 2.00
- MLS#:
- 22010553
- Subdivision:
- Wilshire Glen
ADDITIONAL INFORMATION
Located in a tranquil cul-de-sac in one of Indianapolis' most sought-after neighborhoods, offering peace and privacy. This home invites you into an open, light-filled living space perfect for family gatherings and cozy nights in. The primary bedroom is a tranquil retreat with a private en-suite bath, while the additional bedrooms offer versatility for guests, an office, or a cozy nursery. Step outside to a spacious, fenced-in backyard with a patio, where you can relax, host summer barbecues, or create a play space for kids and pets. Enjoy the peace of suburban living with all the perks of city convenience, it's the perfect blend. This home is minutes away from top-rated schools, shopping, dining, and parks. Don't miss this opportunity. Schedule a showing today!
- Type:
- Single Family
- Sq.Ft.:
- 2,600
- Status:
- Active
- Beds:
- 3
- Lot size:
- 0.13 Acres
- Year built:
- 2018
- Baths:
- 3.00
- MLS#:
- 22009927
- Subdivision:
- Tansel Crossing
ADDITIONAL INFORMATION
Welcome to this beautifully designed 3-bedroom, 2.5-bath home with an expansive loft that's perfect for lounging or entertaining. From the moment you step inside, you'll be captivated by the rich chocolate hardwood floors flowing through the main level, complemented by a spacious office and stunning built-in cabinetry in the living room, creating both style and function. Nestled in the sought-after Tansel Branch subdivision within the award-winning Wayne Township school district, this home also boasts a picturesque deck overlooking a peaceful lake-a perfect setting for morning coffee or evening relaxation. This home is a rare find; schedule your tour today to experience its charm firsthand!
- Type:
- Single Family
- Sq.Ft.:
- 2,005
- Status:
- Active
- Beds:
- 4
- Lot size:
- 0.32 Acres
- Year built:
- 1968
- Baths:
- 3.00
- MLS#:
- 22008795
- Subdivision:
- Chapel Glen
ADDITIONAL INFORMATION
Charming 4-Bedroom Home in Prime Chapel Hill Location-This classic Chapel Hill home offers a fantastic opportunity for those seeking a spacious family residence with character. With its solid construction and original hardwood floors, this home provides a strong foundation for your dream home.With plenty of room for your family, Friendsgiving, game night, etc! On the main level find your formal living room, dining room, kitchen, then step down to family room, laundry, full bath, and a large 4th bedroom. Head upstairs to find another full bath, 3 generously sized bedrooms and a half bath in the master. Some updates include: Furnace 2017, Water heater 2020, washer/dryer approx 5 years old. Oversized 2 car garage has additional storage and a workbench. Neat feature: portable wireless thermostat!! Roof approximately 7 years old, for peace of mind. Don't miss out on this amazing opportunity on the West side, with walking trails, pool clubhouse, and close to all of your favorite amenities!!
- Type:
- Single Family
- Sq.Ft.:
- 1,964
- Status:
- Active
- Beds:
- 4
- Lot size:
- 0.12 Acres
- Year built:
- 2003
- Baths:
- 3.00
- MLS#:
- 22008619
- Subdivision:
- Waverly Commons
ADDITIONAL INFORMATION
Welcome to this charming 4-bedroom, 2 1/2 bath home nestled in the highly sought-after Avon School District. As you approach, you'll appreciate the convenience of a spacious 2-car garage, providing ample storage and parking. Step inside to discover an inviting living room featuring a cozy gas fireplace, perfect for gatherings and relaxation. This home boasts an open layout, seamlessly connecting the living area to the kitchen and dining spaces, ideal for entertaining. The kitchen is well-appointed with modern appliances and plenty of counter space for meal preparation. In addition to the four comfortable bedrooms, this home offers a versatile flex space, perfect for a home office, play area, or additional living space to suit your needs. The laundry room is located upstairs for added convenience. The master suite has a large walk-in closet making it every fashion lover's dream. Outside, the backyard provides a safe and private oasis for outdoor activities, gardening, or simply enjoying the fresh air. This home combines comfort, functionality, and a prime location, making it a perfect choice for families looking to settle in a vibrant community. Don't miss the opportunity to make this lovely property your own!
- Type:
- Single Family
- Sq.Ft.:
- 2,028
- Status:
- Active
- Beds:
- 4
- Lot size:
- 0.86 Acres
- Year built:
- 1965
- Baths:
- 3.00
- MLS#:
- 22007626
- Subdivision:
- Gray Meadows
ADDITIONAL INFORMATION
Almost AN ACRE! Remodeled 4 bedroom / 3 bath home in exceptional established neighborhood. A UNIQUE FIND, starting with a tree lined driveway up to a brick home with lots of outdoor living area. Enjoy the screened enclosed front porch, large covered back patio and private 3 season room of the Bedroom Suite. Bedroom Suite boasts an extra large double vanity, quartz top, walk in shower, and a walk-in closet, as well as the 3 season sitting room. A HUGE brand new Kitchen with quartz countertops and cabinets galore! Lots and lots of updates including all NEW Vinyl Plank and Carpet throughout, Vanities with Quartz, NEW lighting and fixtures, fresh paint and a NEW Roof!
- Type:
- Single Family
- Sq.Ft.:
- 1,991
- Status:
- Active
- Beds:
- 4
- Lot size:
- 0.2 Acres
- Year built:
- 1972
- Baths:
- 3.00
- MLS#:
- 22006627
- Subdivision:
- Martindale Home Lawn
ADDITIONAL INFORMATION
This home offers options. Large family room area can be used as a 5th bedroom. Quaint kitchen with built in cabinets in the dining area. Detached garage appears to be newer. Generous backyard has room for play and garden area. Wayne township schools. Close to parks and Indiana racing events. Take a look and love it!
- Type:
- Condo
- Sq.Ft.:
- 1,952
- Status:
- Active
- Beds:
- 3
- Year built:
- 2004
- Baths:
- 3.00
- MLS#:
- 22005619
- Subdivision:
- Hillside Villas
ADDITIONAL INFORMATION
Come see this inviting condo with maintenance free living in Wayne Township! The foyer welcomes you home to a spacious and open floor plan featuring a cozy fireplace and a great room that's perfect for both relaxing and entertaining. The dining room is open to the great room and the kitchen which is updated with all new stainless steel appliances and a pantry for storage. Upstairs is a large primary suite with enough room for a sitting area or office space. The room also has a walk-in closet and the en-suite bath has double vanities, a stand up shower, and a jetted tub. Two additional bedrooms, another full bath, and a convenient upstairs laundry room complete the upper level. All newer vinyl plank flooring throughout the home. The backyard patio can be your own oasis with a tree-lined view, perfect for that morning cup of coffee. Close to the interstate and shopping, this home is a perfect blend of style and comfort.
- Type:
- Manufactured Home
- Sq.Ft.:
- 1,539
- Status:
- Active
- Beds:
- 3
- Lot size:
- 0.24 Acres
- Year built:
- 1994
- Baths:
- 2.00
- MLS#:
- 22003057
- Subdivision:
- Settle's Addition
ADDITIONAL INFORMATION
Welcome to your charming country-style ranch, nestled on 3 parcels for a TOTAL of almost one picturesque acre (0.81) in the heart of town! This inviting 3-bed, 2-bath home combines rustic charm with modern comfort. As you approach, you'll be greeted by a beautifully landscaped yard, featuring mature trees vibrant flower beds. Step onto the wrap around porch perfect for enjoying Indiana sunsets! Come inside to discover a cozy living area with warm hardwood floors, a custom cedar plank accent wall and corner fireplace that make it perfect for gathering for the Colts games and all the upcoming holidays! The spacious eat in kitchen showcases solid oak farmhouse-style cabinetry and ample workspace for the cook of the family! The primary suite offers a peaceful retreat, complete with an en-suite bath featuring a separate shower and a soaking tub for unwinding after a long day. Two additional bedrooms provide ample space for guests, a home office, or a growing family. Outside, the expansive yard invites you to enjoy the fresh air, whether you're hosting summer barbecues, tending to a garden, or simply relaxing under the stars. With plenty of room for outdoor activities and potential for gardening, this property is a rare find. The over sized 2 car garage has an office and workshop space available for a perfect spot for tinkering on cars or other hobbies! There is also a small shed for storage. Conveniently located, you'll have easy access to local shops, parks, and schools, all while enjoying the tranquility of country living. Don't miss the chance to make this delightful ranch your forever home! Home is an estate and all contents are available. With the right offer, home can be sold completely furnished.
- Type:
- Single Family
- Sq.Ft.:
- 2,701
- Status:
- Active
- Beds:
- 4
- Lot size:
- 0.18 Acres
- Year built:
- 2006
- Baths:
- 3.00
- MLS#:
- 21998085
- Subdivision:
- Williamsburg Villages
ADDITIONAL INFORMATION
Seller may consider buyer concessions if made in an offer. Welcome to your dream home, where comfort meets elegance. The living room features a cozy fireplace, ideal for chilly evenings. The neutral color scheme and fresh interior paint provide a modern, sophisticated look. The kitchen includes a walk-in pantry for ample storage. The primary bathroom offers double sinks, a separate tub, and a shower for ultimate relaxation. Enjoy outdoor leisure on your private patio. With partial flooring replacement enhancing its charm, this property could be your perfect haven.
- Type:
- Single Family
- Sq.Ft.:
- 3,036
- Status:
- Active
- Beds:
- 3
- Lot size:
- 0.17 Acres
- Year built:
- 2002
- Baths:
- 3.00
- MLS#:
- 21998031
- Subdivision:
- Meadows At Eagle Crossing
ADDITIONAL INFORMATION
Updates include new roof and gutters in 2020, exterior doors in 2021, laminate flooring on the main level in 2018, HVAC system 2014. All appliances are to remain with the property including the washer and dryer. Window treatments and hardware also remain with the subject and the coffee bar shelving in the kitchen. Subject is located adjacent to the community playground. Located one mile west of Raceway road in Hendricks County with an Indianapolis USPS address.
- Type:
- Single Family
- Sq.Ft.:
- 2,168
- Status:
- Active
- Beds:
- 4
- Lot size:
- 0.24 Acres
- Year built:
- 1979
- Baths:
- 3.00
- MLS#:
- 21997421
- Subdivision:
- Woodpointe
ADDITIONAL INFORMATION
Welcome to your new home in the highly sought-after Woodpointe Subdivision, located within the esteemed MSD Wayne Township School District. This spacious 4-bedroom, 2.5-bathroom bi-level home boasts 2,168 square feet of comfortable living space, perfect for families of all sizes. Main level with a nice entertainment area, 4th bedroom and half bath, and extra storage. Stylish backsplash in the kitchen including all appliances, making meal prep a breeze. Enjoy the elegance of brand-new vinyl plank flooring upstairs and the durability of new ceramic tile downstairs. Fully enclosed with a privacy fence, ideal for kids, pets, and outdoor gatherings. Includes a convenient storage shed. 2 car garage with ample space for parking and additional storage. Move in worry-free with a full set of appliances, including a washer, dryer, 3 TVs, and a dining room table. This home offers the perfect blend of modern updates and practical amenities, ensuring it's ready for you to move right in. Whether you're enjoying a quiet evening in the cozy living areas or hosting a BBQ in your private backyard, this home has everything you need. Don't miss your chance to make this wonderful property your own! Schedule your tour today.
- Type:
- Condo
- Sq.Ft.:
- 1,378
- Status:
- Active
- Beds:
- 2
- Year built:
- 2006
- Baths:
- 2.00
- MLS#:
- 21995027
- Subdivision:
- Links
ADDITIONAL INFORMATION
Seller may consider buyer concessions if made in an offer. Welcome to your dream home! The neutral color paint scheme creates a calming ambiance, complemented by the warmth of the fireplace in the living area. The kitchen is a chef's delight with an accent backsplash adding a touch of elegance. The primary bedroom boasts a generous walk-in closet, providing ample storage space. The primary bathroom features double sinks, ensuring plenty of room for your morning routine. Enjoy the fresh interior paint, giving the home a clean, updated feel. This property is a must see, offering a unique blend of style and comfort.
- Type:
- Single Family
- Sq.Ft.:
- 3,248
- Status:
- Active
- Beds:
- 4
- Lot size:
- 0.13 Acres
- Year built:
- 2002
- Baths:
- 3.00
- MLS#:
- 21991997
- Subdivision:
- Waverly Commons
ADDITIONAL INFORMATION
Beautiful, charming & inviting home both inside and out! If you need (or want) an abundance of living, sleeping, & storage space, welcome home to "Castle"ford Lane, your dream come true. Every room is fresh & updated just waiting for your personal touch. Main floor offers a generous size family room w/ an awesome remote controlled gas fireplace. Nice flow from family to the kitchen for easy entertaining. Kitchen has center island, updated white cabinets, tile backsplash, granite countertops, eating nook with backyard pond view. There is an area off of the front entrance that could be formal DR/Living Rm combo, piano rm, play rm, you decide. AND off of the back entry is another room that is 15x9. Add a closet & you have a 5th bed. Or use as home office or rec room. Very versatile main fl. Laundry has a utility sink. Upstairs are 4 bedrooms along w/ huge loft (17x15). The primary bathroom has separate tub & shower, enormous walk-in closet (11x9), double sinks & updated. The 2nd full bath is updated w/ charming navy cabinet & decorative mirror. There is an area off of the loft that is 6x5 (storage? craft area?). ALL bedrooms have a walk-in closet & overhead light/fan. ALL. The front door w/glass detail & charming front porch stands out & says "welcome home". Two car garage. Pond view is a bonus for this lot!
- Type:
- Single Family
- Sq.Ft.:
- 1,250
- Status:
- Active
- Beds:
- 3
- Lot size:
- 0.12 Acres
- Year built:
- 2002
- Baths:
- 2.00
- MLS#:
- 202404459
- Subdivision:
- Other
ADDITIONAL INFORMATION
This home is for action and will be sold to the highest bidder as is/where is. Opening bids must be at least $200,000.
$1,000,000
9057 Rockville Road Indianapolis, IN 46234
- Type:
- Retail
- Sq.Ft.:
- 33,324
- Status:
- Active
- Beds:
- n/a
- Lot size:
- 0.77 Acres
- Year built:
- 1949
- Baths:
- MLS#:
- 21961457
ADDITIONAL INFORMATION
Property available for Sale or Land Lease. Owner will do build-to-suit. 312' frontage on busy Rockville (US 36) Road at signaled light. Located just ease of Raceway Road. Ideal location for retail or restaurant. Neighboring property is under contract with new restaurant. Home has tenant rights. Please do not knock on the door or walk the property without permission. This property is under the jurisdiction of Marion County development criteria. High visibility and supporting demographics.
$2,100,000
0 N Raceway Road Indianapolis, IN 46234
- Type:
- Land
- Sq.Ft.:
- n/a
- Status:
- Active
- Beds:
- n/a
- Lot size:
- 8 Acres
- Baths:
- MLS#:
- 21959877
- Subdivision:
- No Subdivision
ADDITIONAL INFORMATION
7.5 Acres Of Industrial Land Available For Sale On The West Side Of Indianapolis. The I-2 Zoning Is The Highest Industrial Zoning In The Town Of Brownsburg. It Allows For High Intensity Industrial Uses Such As Distribution Facility, Fleet Vehicle Storage, Heavy Equipment Repair, And Outdoor Storage. Easy Access To The Interstates With I-74 Only 3.8 Miles And I-465 3.9 Miles Away. Utilities Are Near Site. A Phase II Environmental Assessment (Clean) Conducted In 2022 Is Available As Well As The ALTA Survey. Property Is Agent-Owned.
- Type:
- Condo
- Sq.Ft.:
- 1,225
- Status:
- Active
- Beds:
- 2
- Year built:
- 1982
- Baths:
- 2.00
- MLS#:
- 202308405
ADDITIONAL INFORMATION
Low maintenance living at it's best. Spacious 2 bedroom unit in Chapel Pines with large great room, vaulted ceilings and floor to ceiling stone fireplace. Upper level primary bedroom with walk in closet and 2nd bedroom has a skylight. Privacy fenced back patio and attached garage.
Albert Wright Page, License RB14038157, Xome Inc., License RC51300094, [email protected], 844-400-XOME (9663), 4471 North Billman Estates, Shelbyville, IN 46176

Listings courtesy of MIBOR as distributed by MLS GRID. Based on information submitted to the MLS GRID as of {{last updated}}. All data is obtained from various sources and may not have been verified by broker or MLS GRID. Supplied Open House Information is subject to change without notice. All information should be independently reviewed and verified for accuracy. Properties may or may not be listed by the office/agent presenting the information. Properties displayed may be listed or sold by various participants in the MLS. © 2024 Metropolitan Indianapolis Board of REALTORS®. All Rights Reserved.

Information is provided exclusively for consumers' personal, non-commercial use and may not be used for any purpose other than to identify prospective properties consumers may be interested in purchasing. IDX information provided by the Indiana Regional MLS. Copyright 2025 Indiana Regional MLS. All rights reserved.
Albert Wright Page, License RB14038157, Xome Inc., License RC51300094, [email protected], 844-400-XOME (9663), 4471 North Billman Estates, Shelbyville, IN 46176

Information is provided exclusively for consumers personal, non - commercial use and may not be used for any purpose other than to identify prospective properties consumers may be interested in purchasing. Copyright © 2025, Southern Indiana Realtors Association. All rights reserved.









