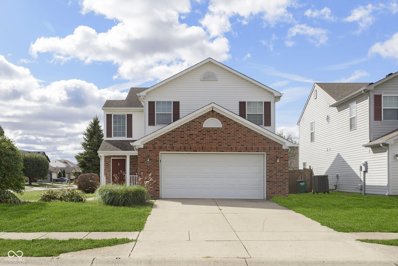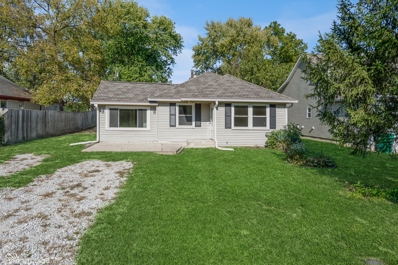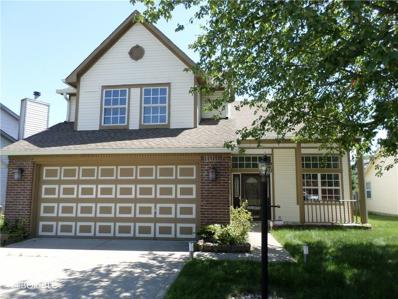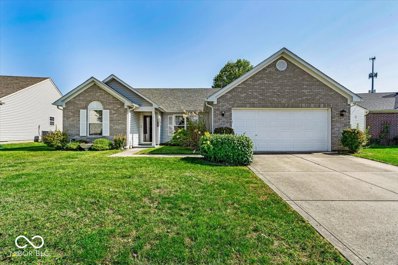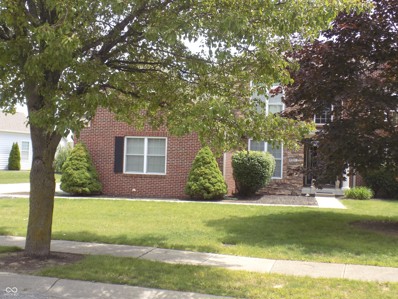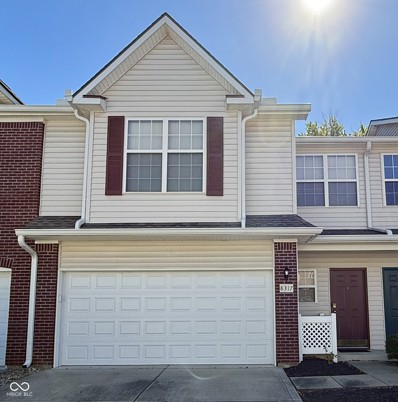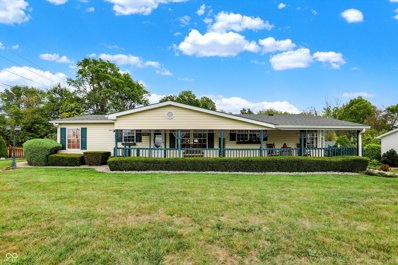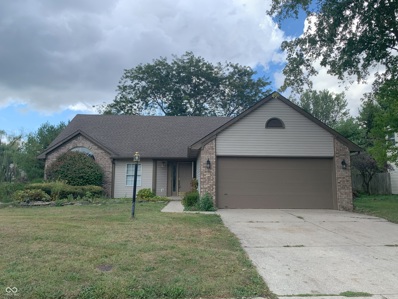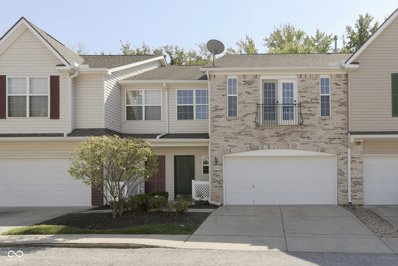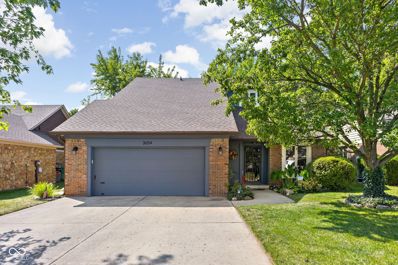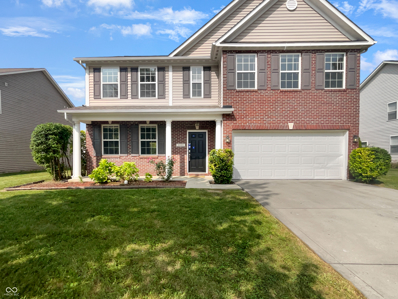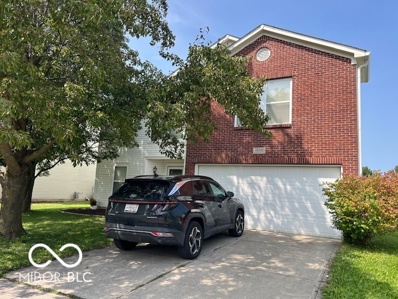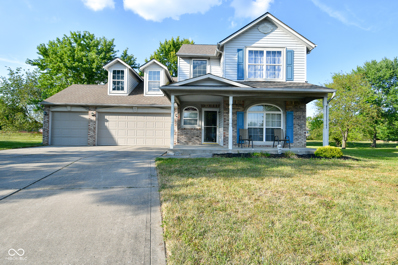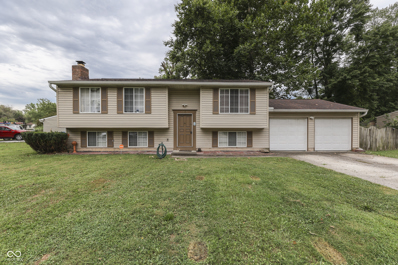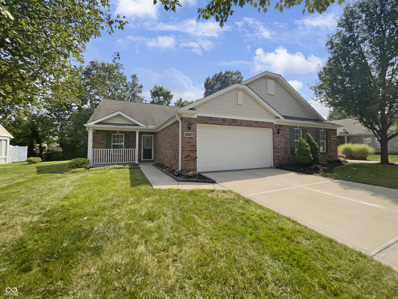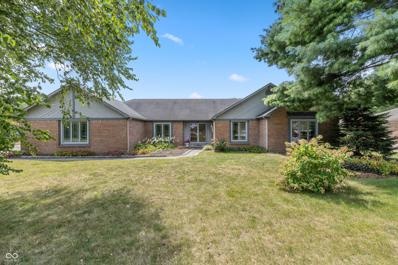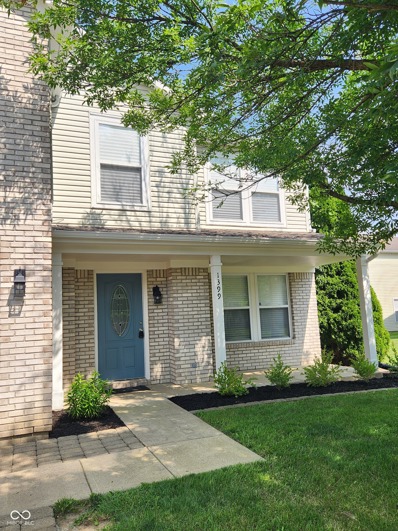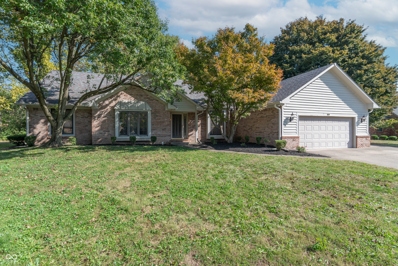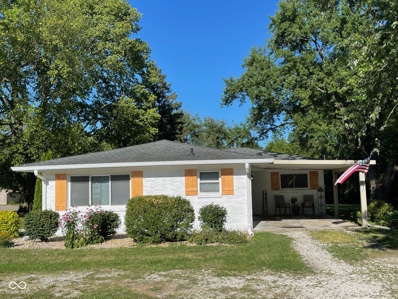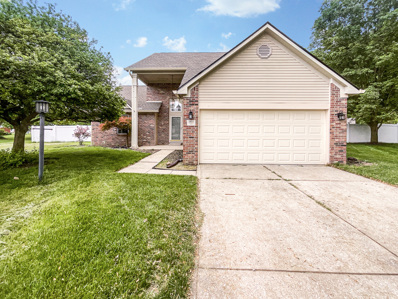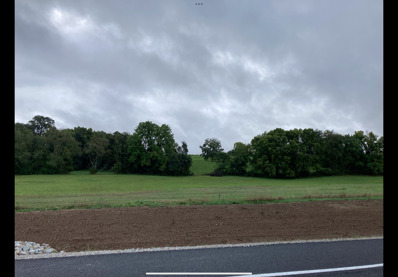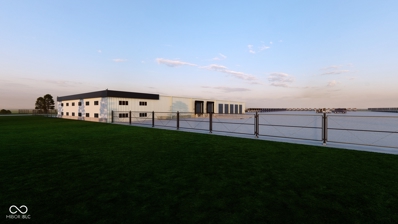Indianapolis IN Homes for Rent
- Type:
- Single Family
- Sq.Ft.:
- 3,068
- Status:
- Active
- Beds:
- 3
- Lot size:
- 0.15 Acres
- Year built:
- 2000
- Baths:
- 3.00
- MLS#:
- 22006925
- Subdivision:
- Wynbrooke
ADDITIONAL INFORMATION
Welcome Home to Wynbrooke! This charming 2-story traditional home in Washington Township's desirable Wynbrooke neighborhood is situated on a corner lot and offers a perfect blend of space and comfort. Step inside and be greeted by a grand two-story entryway that leads to the spacious great room. Enjoy formal dining in the separate dining area off the open kitchen, which features ample cabinetry for all your storage needs. A convenient half bath for guests is located just off the kitchen. The first floor laundry room doubles as a utility room, offering a secluded space for laundry and access to the attached two-car garage. Upstairs, a loft area provides a perfect spot for family gatherings or a home office. The primary suite boasts vaulted ceilings, a large walk-in closet, and a spacious bathroom. The luxurious bathroom features a soaking tub for relaxation and a separate shower with multiple showerheads. Two additional bedrooms, each with ample space, and a full bath complete the second floor. Enjoy the tranquility of the enclosed patio and the privacy of a fully fenced backyard. This home is perfect for families looking for space and comfort in a welcoming neighborhood. Don't miss your chance to make this beautiful home your own!
- Type:
- Single Family
- Sq.Ft.:
- 1,991
- Status:
- Active
- Beds:
- 4
- Lot size:
- 0.2 Acres
- Year built:
- 1972
- Baths:
- 3.00
- MLS#:
- 22006627
- Subdivision:
- Martindale Home Lawn
ADDITIONAL INFORMATION
This home offers options. Large family room area can be used as a 5th bedroom. Quaint kitchen with built in cabinets in the dining area. Detached garage appears to be newer. Generous backyard has room for play and garden area. Wayne township schools. Close to parks and Indiana racing events. Take a look and love it!
- Type:
- Single Family
- Sq.Ft.:
- 2,198
- Status:
- Active
- Beds:
- 4
- Lot size:
- 0.14 Acres
- Year built:
- 1993
- Baths:
- 3.00
- MLS#:
- 22006138
- Subdivision:
- Country Club Pines
ADDITIONAL INFORMATION
Very nice 4 br, 2.5 baths two story home in a serene subdivion in wayne township. It has a new carpet, new paint throughout. Large sit in kitchen with stainless steel appliances. Family room with the fireplace, dining room and living room are on the main floor. Nice covered patio to entertain family gatherings. Master bedroom has a shower stall, jetted tub and walk in closet. This house is priced to sell!
Open House:
Sunday, 11/17 7:00-9:00PM
- Type:
- Single Family
- Sq.Ft.:
- 1,816
- Status:
- Active
- Beds:
- 3
- Lot size:
- 0.19 Acres
- Year built:
- 2002
- Baths:
- 2.00
- MLS#:
- 22001338
- Subdivision:
- Williamsburg Villages
ADDITIONAL INFORMATION
- Type:
- Single Family
- Sq.Ft.:
- 5,089
- Status:
- Active
- Beds:
- 5
- Lot size:
- 0.45 Acres
- Year built:
- 2008
- Baths:
- 4.00
- MLS#:
- 22006112
- Subdivision:
- Timberview At Eagle Creek
ADDITIONAL INFORMATION
A total beauty you just have to see.Setting is supremely relaxing with the natural looking 2 phase pond complete with fountain.Located near Eagle creek for trails,running,ziplining,boating.Over 5000 sq ft of living space w/5 BR 3.5 baths,den,Great room & Family Rec Rm. Fabulous entry,din rm w/space for lg table.Convenient space saving kitchen w/island,staggered cabinets,granite,dble ovens,stainless steel appliances,tile flooring.Open floor plan great for everyday living but bedroom spaces are uniquely set in private areas.Huge family room bar,natural light in the daytime,canned lighting when needed.Lowest level is active living space w/the pool table,space for exercising,possible inlaw quarters too w/2 bedrooms & full bath.Oversized 3c gar
- Type:
- Condo
- Sq.Ft.:
- 1,952
- Status:
- Active
- Beds:
- 3
- Year built:
- 2004
- Baths:
- 3.00
- MLS#:
- 22005619
- Subdivision:
- Hillside Villas
ADDITIONAL INFORMATION
Come see this inviting condo with maintenance free living in Wayne Township! The foyer welcomes you home to a spacious and open floor plan featuring a cozy fireplace and a great room that's perfect for both relaxing and entertaining. The dining room is open to the great room and the kitchen which is updated with all new stainless steel appliances and a pantry for storage. Upstairs is a large primary suite with enough room for a sitting area or office space. The room also has a walk-in closet and the en-suite bath has double vanities, a stand up shower, and a jetted tub. Two additional bedrooms, another full bath, and a convenient upstairs laundry room complete the upper level. All newer vinyl plank flooring throughout the home. The backyard patio can be your own oasis with a tree-lined view, perfect for that morning cup of coffee. Close to the interstate and shopping, this home is a perfect blend of style and comfort.
- Type:
- Manufactured Home
- Sq.Ft.:
- 1,539
- Status:
- Active
- Beds:
- 3
- Lot size:
- 0.24 Acres
- Year built:
- 1994
- Baths:
- 2.00
- MLS#:
- 22003057
- Subdivision:
- Settle's Addition
ADDITIONAL INFORMATION
Welcome to your charming country-style ranch, nestled on 3 parcels for a TOTAL of almost one picturesque acre (0.81) in the heart of town! This inviting 3-bed, 2-bath home combines rustic charm with modern comfort. As you approach, you'll be greeted by a beautifully landscaped yard, featuring mature trees vibrant flower beds. Step onto the wrap around porch perfect for enjoying Indiana sunsets! Come inside to discover a cozy living area with warm hardwood floors, a custom cedar plank accent wall and corner fireplace that make it perfect for gathering for the Colts games and all the upcoming holidays! The spacious eat in kitchen showcases solid oak farmhouse-style cabinetry and ample workspace for the cook of the family! The primary suite offers a peaceful retreat, complete with an en-suite bath featuring a separate shower and a soaking tub for unwinding after a long day. Two additional bedrooms provide ample space for guests, a home office, or a growing family. Outside, the expansive yard invites you to enjoy the fresh air, whether you're hosting summer barbecues, tending to a garden, or simply relaxing under the stars. With plenty of room for outdoor activities and potential for gardening, this property is a rare find. The over sized 2 car garage has an office and workshop space available for a perfect spot for tinkering on cars or other hobbies! There is also a small shed for storage. Conveniently located, you'll have easy access to local shops, parks, and schools, all while enjoying the tranquility of country living. Don't miss the chance to make this delightful ranch your forever home! Home is an estate and all contents are available. With the right offer, home can be sold completely furnished.
- Type:
- Single Family
- Sq.Ft.:
- 1,424
- Status:
- Active
- Beds:
- 4
- Lot size:
- 0.31 Acres
- Year built:
- 1994
- Baths:
- 2.00
- MLS#:
- 22003443
- Subdivision:
- Sunningdale Commons
ADDITIONAL INFORMATION
Welcome home to desirable Sunningdale Commons! This 4 bedroom 2bath large corner lot ranch has raised living room ceilings and a cozy gas fireplace for those special moments. The kitchen opens into the living room and is perfect for family gatherings. Spacious Mstrbdrm features a walk in closet and private bath. Entertain family and friends on your big wooden deck. Enjoy the beautiful fully fenced backyard excellent for kids and pets.
- Type:
- Townhouse
- Sq.Ft.:
- 1,811
- Status:
- Active
- Beds:
- 3
- Year built:
- 2004
- Baths:
- 3.00
- MLS#:
- 22002651
- Subdivision:
- Hillside Villas
ADDITIONAL INFORMATION
Welcome home! Discover this beautifully updated, low-maintenance condo in the sought-after Hillside Villas. This condo has been meticulously renovated from top to bottom, ensuring you feel right at home the moment you step inside. You'll be welcomed by brand new floors, a cozy fireplace, and an updated kitchen and half bathroom. The kitchen is a chef's dream with new quartz countertops, stainless steel appliances, and a pantry. Unwind in your sunroom or enjoy the private patio out back. The luxurious primary suite features a private en suite bathroom with a soaking tub and walk-in shower. The second bedroom boasts a charming Juliet balcony, and all the bedrooms are generously sized. The laundry is conveniently located upstairs. This is a must-see! If you're seeking stylish, low-maintenance living close to amenities like Eagle Creek Park and shopping, this home is perfect for you! Schedule a showing today!
- Type:
- Single Family
- Sq.Ft.:
- 2,189
- Status:
- Active
- Beds:
- 3
- Lot size:
- 0.13 Acres
- Year built:
- 1988
- Baths:
- 2.00
- MLS#:
- 22000972
- Subdivision:
- Wilshire Glen West
ADDITIONAL INFORMATION
Fantastic custom built brick and cedar home in the west side Indy neighborhood of Wilshire Glen West on a quiet cul-de-sac in a wonderful location that is close to shopping, dining, and highways. This home invites you to step into the family room and appreciate the soaring cathedral ceilings and brick fireplace. Continue on in the home to the cozy dining room. The kitchen features loads of storage with 2 pantries and cabinets. Enjoy the quartz counters and updated sink. Also on the main floor is the spacious master bedroom with attached, updated bathroom with double sinks. Enjoy loads of storage with the walk in closet! Upstairs you will find an open loft area that can be used as a home office, kids playroom, or another living space. Both upstairs bedrooms are spacious with generous walk-in closets. Off of the 3rd bedroom you will find a large bonus room that can be used as a home office, extra storage, or sitting room. Finishing out the upstairs is an updated guest bathroom. Step outside onto the deck just outside the dining room and enjoy your fully privacy fenced backyard! Attached to the home is a 2 car finished insulated garage keeping your cars warm in the winter and cool in the summer! Recent updates include a new roof, water heater, and sump pump.
- Type:
- Single Family
- Sq.Ft.:
- 2,701
- Status:
- Active
- Beds:
- 4
- Lot size:
- 0.18 Acres
- Year built:
- 2006
- Baths:
- 3.00
- MLS#:
- 21998085
- Subdivision:
- Williamsburg Villages
ADDITIONAL INFORMATION
Seller may consider buyer concessions if made in an offer. Welcome to your dream home, where comfort meets elegance. The living room features a cozy fireplace, ideal for chilly evenings. The neutral color scheme and fresh interior paint provide a modern, sophisticated look. The kitchen includes a walk-in pantry for ample storage. The primary bathroom offers double sinks, a separate tub, and a shower for ultimate relaxation. Enjoy outdoor leisure on your private patio. With partial flooring replacement enhancing its charm, this property could be your perfect haven.
- Type:
- Single Family
- Sq.Ft.:
- 3,036
- Status:
- Active
- Beds:
- 3
- Lot size:
- 0.17 Acres
- Year built:
- 2002
- Baths:
- 3.00
- MLS#:
- 21998031
- Subdivision:
- Meadows At Eagle Crossing
ADDITIONAL INFORMATION
Updates include new roof and gutters in 2020, exterior doors in 2021, laminate flooring on the main level in 2018, HVAC system 2014. All appliances are to remain with the property including the washer and dryer. Window treatments and hardware also remain with the subject and the coffee bar shelving in the kitchen. Subject is located adjacent to the community playground. Located one mile west of Raceway road in Hendricks County with an Indianapolis USPS address.
- Type:
- Single Family
- Sq.Ft.:
- 2,135
- Status:
- Active
- Beds:
- 3
- Lot size:
- 0.18 Acres
- Year built:
- 2000
- Baths:
- 3.00
- MLS#:
- 21997390
- Subdivision:
- Villages At Drake Landing
ADDITIONAL INFORMATION
Beautiful large home with 2 story entry & covered front porch. Primary BR & BA on main level! ; 3 car garage. 3BR + Bonus Rm that can be 4th bedroom & Loft for extra office or playroom. Cozy fireplace in Great Room. Move-in ready! HVAC new in 2021. Cul-de-sac location, Wayne Schools, great location; convenient to shopping at the new Meijer coming soon by the roundabout at 200N and 900E. Close to all the shopping and restaurants in Avon and Brownsburg! Close to Avon YMCA and Krannert. Also near IU West Hospital.
- Type:
- Single Family
- Sq.Ft.:
- 2,168
- Status:
- Active
- Beds:
- 4
- Lot size:
- 0.24 Acres
- Year built:
- 1979
- Baths:
- 3.00
- MLS#:
- 21997421
- Subdivision:
- Woodpointe
ADDITIONAL INFORMATION
Welcome to your new home in the highly sought-after Woodpointe Subdivision, located within the esteemed MSD Wayne Township School District. This spacious 4-bedroom, 2.5-bathroom bi-level home boasts 2,168 square feet of comfortable living space, perfect for families of all sizes. Main level with a nice entertainment area, 4th bedroom and half bath, and extra storage. Stylish backsplash in the kitchen including all appliances, making meal prep a breeze. Enjoy the elegance of brand-new vinyl plank flooring upstairs and the durability of new ceramic tile downstairs. Fully enclosed with a privacy fence, ideal for kids, pets, and outdoor gatherings. Includes a convenient storage shed. 2 car garage with ample space for parking and additional storage. Move in worry-free with a full set of appliances, including a washer, dryer, 3 TVs, and a dining room table. This home offers the perfect blend of modern updates and practical amenities, ensuring it's ready for you to move right in. Whether you're enjoying a quiet evening in the cozy living areas or hosting a BBQ in your private backyard, this home has everything you need. Don't miss your chance to make this wonderful property your own! Schedule your tour today.
- Type:
- Condo
- Sq.Ft.:
- 1,378
- Status:
- Active
- Beds:
- 2
- Year built:
- 2006
- Baths:
- 2.00
- MLS#:
- 21995027
- Subdivision:
- Links
ADDITIONAL INFORMATION
Seller may consider buyer concessions if made in an offer. Welcome to your dream home! The neutral color paint scheme creates a calming ambiance, complemented by the warmth of the fireplace in the living area. The kitchen is a chef's delight with an accent backsplash adding a touch of elegance. The primary bedroom boasts a generous walk-in closet, providing ample storage space. The primary bathroom features double sinks, ensuring plenty of room for your morning routine. Enjoy the fresh interior paint, giving the home a clean, updated feel. This property is a must see, offering a unique blend of style and comfort.
- Type:
- Single Family
- Sq.Ft.:
- 2,402
- Status:
- Active
- Beds:
- 3
- Lot size:
- 0.6 Acres
- Year built:
- 1987
- Baths:
- 3.00
- MLS#:
- 21994490
- Subdivision:
- Shiloh Creek
ADDITIONAL INFORMATION
Gorgeous 3 Bedroom 2 1/2 Bath Custom Built Brick Ranch in Washington Townships Popular Shiloh Creek Estates Subdivision! Close Proximity to Avon Schools and IU Hospital! Bathrooms Remodeled, Lifetime Window Warranty, 16x12 Mini Barn With Power! Fireplace (Screen and Doors Just 2 Years Old) Jacuzzi Garden Tub, New Light Fixtures in Breakfast Room, Dining Room and Entry! Cedar Walk In Closet, Water Spigots on Every Exterior Wall! 8 Car Driveway!!
- Type:
- Single Family
- Sq.Ft.:
- 1,693
- Status:
- Active
- Beds:
- 3
- Lot size:
- 0.17 Acres
- Year built:
- 2003
- Baths:
- 2.00
- MLS#:
- 21990348
- Subdivision:
- Williamsburg Villages
ADDITIONAL INFORMATION
Beautiful 3 Bed/2 Bath Ranch Home in the Williamsburg Villages Neighborhood. Very Close to Eagle Creek , Ronald Reagan Parkway , and Brownsburg Area Amenities. The Home Boasts of a huge living Room with vaulted ceilings and skylights. New Carpeting and Flooring. Plenty of space for those who work from home. Fenced rear yard with beautiful shade trees. The neighborhood has a pool and playground within walking distance. The area is served by Brownsburg School District. This gem will not last long schedule a showing today.
- Type:
- Single Family
- Sq.Ft.:
- 3,248
- Status:
- Active
- Beds:
- 4
- Lot size:
- 0.13 Acres
- Year built:
- 2002
- Baths:
- 3.00
- MLS#:
- 21991997
- Subdivision:
- Waverly Commons
ADDITIONAL INFORMATION
Beautiful, charming & inviting home both inside and out! If you need (or want) an abundance of living, sleeping, & storage space, welcome home to "Castle"ford Lane, your dream come true. Every room is fresh & updated just waiting for your personal touch. Main floor offers a generous size family room w/ an awesome remote controlled gas fireplace. Nice flow from family to the kitchen for easy entertaining. Kitchen has center island, updated white cabinets, tile backsplash, granite countertops, eating nook with backyard pond view. There is an area off of the front entrance that could be formal DR/Living Rm combo, piano rm, play rm, you decide. AND off of the back entry is another room that is 15x9. Add a closet & you have a 5th bed. Or use as home office or rec room. Very versatile main fl. Laundry has a utility sink. Upstairs are 4 bedrooms along w/ huge loft (17x15). The primary bathroom has separate tub & shower, enormous walk-in closet (11x9), double sinks & updated. The 2nd full bath is updated w/ charming navy cabinet & decorative mirror. There is an area off of the loft that is 6x5 (storage? craft area?). ALL bedrooms have a walk-in closet & overhead light/fan. ALL. The front door w/glass detail & charming front porch stands out & says "welcome home". Two car garage. Pond view is a bonus for this lot!
- Type:
- Single Family
- Sq.Ft.:
- 2,476
- Status:
- Active
- Beds:
- 3
- Lot size:
- 0.28 Acres
- Year built:
- 1988
- Baths:
- 3.00
- MLS#:
- 21990613
- Subdivision:
- Brittnay Estates
ADDITIONAL INFORMATION
Check out this charming 3-Bedroom Ranch in a Serene Neighborhood! Welcome to your dream home! This beautiful 3-bedroom, 2.5-bath brick ranch is nestled in a quiet, friendly neighborhood. Step inside to discover a spacious floor plan, ideal for both entertaining and everyday living. The living room features large windows that flood the space with natural light, creating a warm and welcoming atmosphere. The primary suite offers a private oasis with an en-suite bathroom, ensuring your comfort and convenience. Two additional bedrooms are generously sized and share a well-appointed full bath. A half bath is also available for guests. The outdoor space is equally impressive. A large deck in the backyard provides the perfect setting for outdoor gatherings, complete with a built-in fire pit for cozy evenings under the stars. Mature trees offer shade and privacy, creating a tranquil retreat you'll love coming home to. Add a few personal touches and this will easily become your dream home!
- Type:
- Single Family
- Sq.Ft.:
- 1,308
- Status:
- Active
- Beds:
- 3
- Lot size:
- 0.85 Acres
- Year built:
- 1962
- Baths:
- 2.00
- MLS#:
- 21987969
- Subdivision:
- Part Of Ne Quarter
ADDITIONAL INFORMATION
REDUCED $25,000!!! Appraised at $255,000 AVON with NO HOA! Beautifully UPDATED THREE bedroom TWO full bath brick ranch on.85 acre lot. This home has all the features you've been looking for and is move in ready. Primary suite with walk in closet and bath. Split floor plan with two other spacious bedrooms. Great room kitchen and dining area all open bright living spaces. Hall bath offers walk in shower. Kitchen has new white cabinets, stainless appliances accented by rich granite countertops. New furnace, AC, flooring, fresh paint, and new gutters. Huge mini barn for extra storage. Deep lot offers room for a pole barn or pool. Come see! Back on market due to buyer qualifying issue. Appraisal and Inspection completed. Home to be hooked up to city sewer.
- Type:
- Single Family
- Sq.Ft.:
- 1,280
- Status:
- Active
- Beds:
- 2
- Lot size:
- 1.91 Acres
- Year built:
- 1938
- Baths:
- 2.00
- MLS#:
- 21985593
- Subdivision:
- No Subdivision
ADDITIONAL INFORMATION
Nearly 2 acres offering you a park like setting, large trees and a creek. This home offers a place to start and build your dreams now. Perhaps a large garden, or outbuilding (s), shop or even another home! You will be close to Lucas Oil & Raceway Park and more. May I suggest you chat with your lender, and ask about a renovation loan, this way you can get started right away!
- Type:
- Single Family
- Sq.Ft.:
- 2,151
- Status:
- Active
- Beds:
- 3
- Lot size:
- 0.52 Acres
- Year built:
- 1995
- Baths:
- 3.00
- MLS#:
- 21970371
- Subdivision:
- Sunningdale Commons
ADDITIONAL INFORMATION
Seller may consider buyer concessions if made in an offer. Welcome to this charming home with a cozy fireplace, perfect for those chilly evenings. The kitchen boasts a nice backsplash and the primary bathroom features double sinks with good under sink storage. Enjoy flexible living space with additional rooms throughout the house. Step outside to a fenced backyard with a sitting area for relaxation. Fresh interior and exterior paint bring new life to the home, along with partial flooring replacement in some areas. Don't miss out on the opportunity to make this your dream home!
- Type:
- Single Family
- Sq.Ft.:
- 1,250
- Status:
- Active
- Beds:
- 3
- Lot size:
- 0.12 Acres
- Year built:
- 2002
- Baths:
- 2.00
- MLS#:
- 202404459
- Subdivision:
- Other
ADDITIONAL INFORMATION
This home is for action and will be sold to the highest bidder as is/where is. Opening bids must be at least $200,000.
$1,000,000
9057 Rockville Road Indianapolis, IN 46234
- Type:
- Retail
- Sq.Ft.:
- 33,324
- Status:
- Active
- Beds:
- n/a
- Lot size:
- 0.77 Acres
- Year built:
- 1949
- Baths:
- MLS#:
- 21961457
ADDITIONAL INFORMATION
Property available for Sale or Land Lease. Owner will do build-to-suit. 312' frontage on busy Rockville (US 36) Road at signaled light. Located just ease of Raceway Road. Ideal location for retail or restaurant. Neighboring property is under contract with new restaurant. Home has tenant rights. Please do not knock on the door or walk the property without permission. This property is under the jurisdiction of Marion County development criteria. High visibility and supporting demographics.
$2,100,000
0 N Raceway Road Indianapolis, IN 46234
- Type:
- Land
- Sq.Ft.:
- n/a
- Status:
- Active
- Beds:
- n/a
- Lot size:
- 8 Acres
- Baths:
- MLS#:
- 21959877
- Subdivision:
- No Subdivision
ADDITIONAL INFORMATION
7.5 Acres Of Industrial Land Available For Sale On The West Side Of Indianapolis. The I-2 Zoning Is The Highest Industrial Zoning In The Town Of Brownsburg. It Allows For High Intensity Industrial Uses Such As Distribution Facility, Fleet Vehicle Storage, Heavy Equipment Repair, And Outdoor Storage. Easy Access To The Interstates With I-74 Only 3.8 Miles And I-465 3.9 Miles Away. Utilities Are Near Site. A Phase II Environmental Assessment (Clean) Conducted In 2022 Is Available As Well As The ALTA Survey. Property Is Agent-Owned.
Albert Wright Page, License RB14038157, Xome Inc., License RC51300094, [email protected], 844-400-XOME (9663), 4471 North Billman Estates, Shelbyville, IN 46176

The information is being provided by Metropolitan Indianapolis Board of REALTORS®. Information deemed reliable but not guaranteed. Information is provided for consumers' personal, non-commercial use, and may not be used for any purpose other than the identification of potential properties for purchase. © 2024 Metropolitan Indianapolis Board of REALTORS®. All Rights Reserved.

Information is provided exclusively for consumers' personal, non-commercial use and may not be used for any purpose other than to identify prospective properties consumers may be interested in purchasing. IDX information provided by the Indiana Regional MLS. Copyright 2024 Indiana Regional MLS. All rights reserved.
Indianapolis Real Estate
The median home value in Indianapolis, IN is $221,900. This is higher than the county median home value of $219,900. The national median home value is $338,100. The average price of homes sold in Indianapolis, IN is $221,900. Approximately 48.52% of Indianapolis homes are owned, compared to 40.53% rented, while 10.95% are vacant. Indianapolis real estate listings include condos, townhomes, and single family homes for sale. Commercial properties are also available. If you see a property you’re interested in, contact a Indianapolis real estate agent to arrange a tour today!
Indianapolis, Indiana 46234 has a population of 880,104. Indianapolis 46234 is less family-centric than the surrounding county with 26.06% of the households containing married families with children. The county average for households married with children is 26.96%.
The median household income in Indianapolis, Indiana 46234 is $54,321. The median household income for the surrounding county is $54,601 compared to the national median of $69,021. The median age of people living in Indianapolis 46234 is 34.3 years.
Indianapolis Weather
The average high temperature in July is 84 degrees, with an average low temperature in January of 19.5 degrees. The average rainfall is approximately 42.4 inches per year, with 21.6 inches of snow per year.
