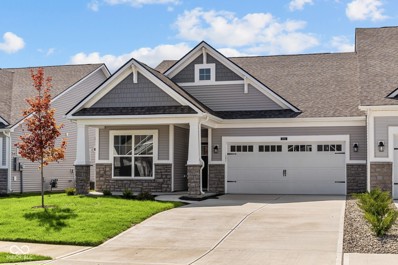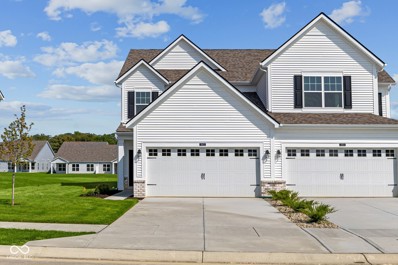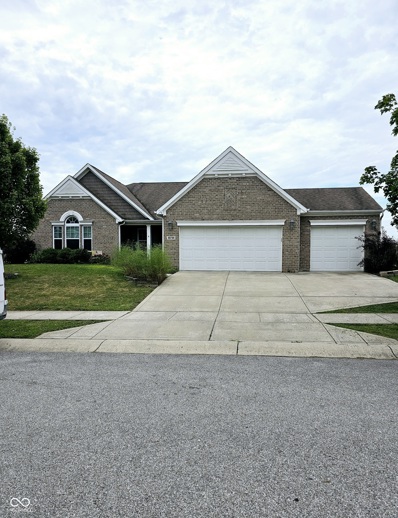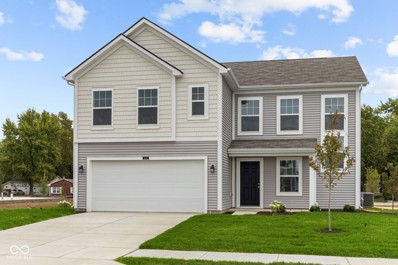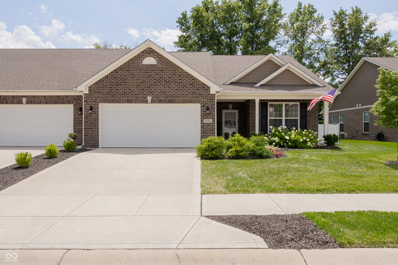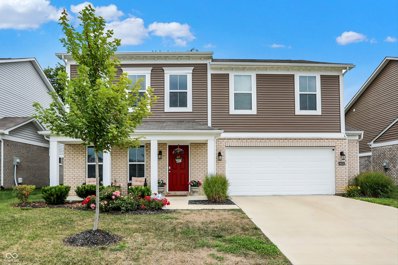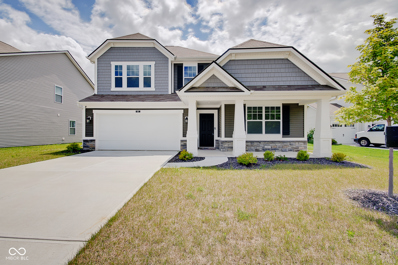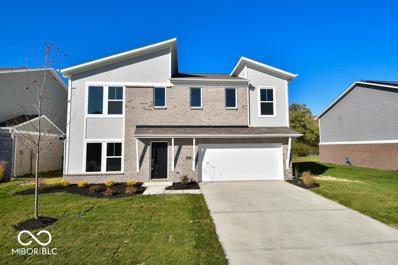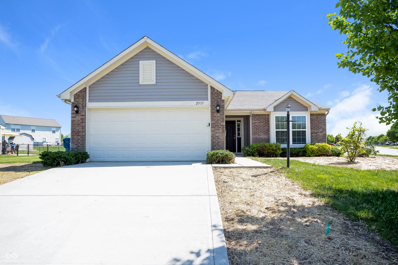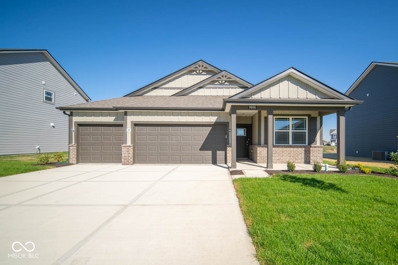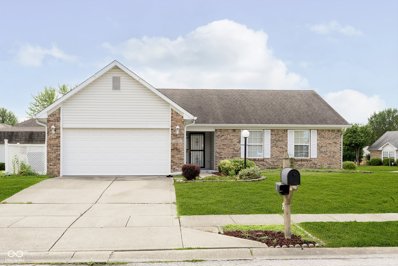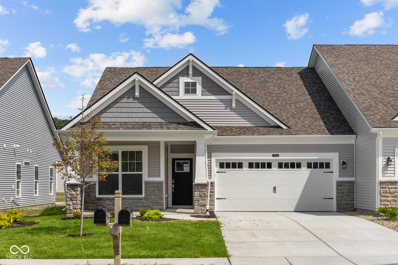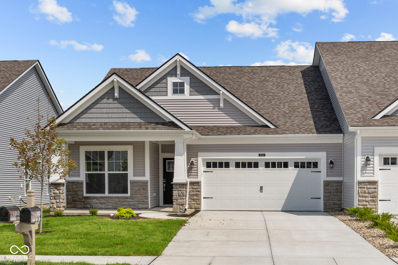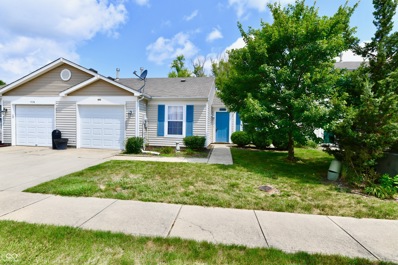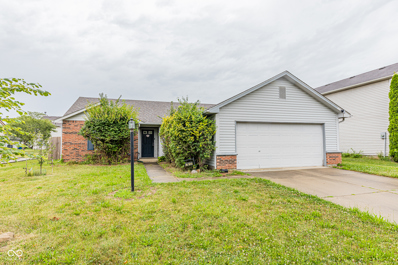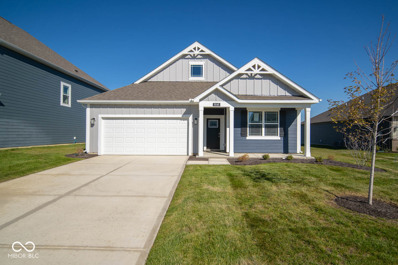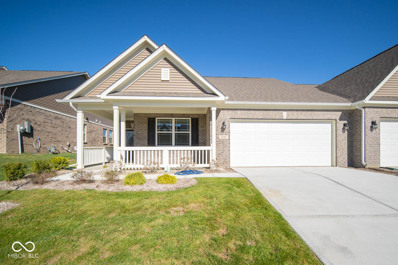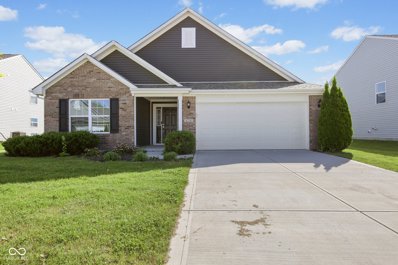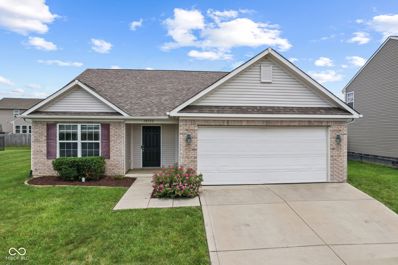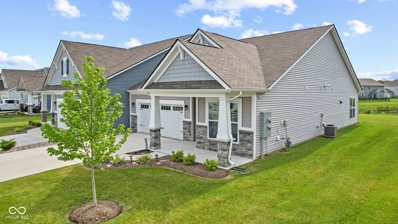Indianapolis IN Homes for Rent
- Type:
- Single Family
- Sq.Ft.:
- 1,495
- Status:
- Active
- Beds:
- 2
- Lot size:
- 0.14 Acres
- Year built:
- 2024
- Baths:
- 2.00
- MLS#:
- 21997891
- Subdivision:
- Sagebrook West
ADDITIONAL INFORMATION
Welcome to this charming new construction villa home located at 10611 Maidenhair Drive in Indianapolis, IN. Upon entry, you are greeted by an open floorplan that seamlessly connects the living area, dining space, and kitchen, providing a warm and welcoming atmosphere perfect for entertaining or relaxing. The well-appointed kitchen is the heart of the home, boasting a stylish island that offers additional prep space and seating for casual meals. High-end finishes and ample storage make this kitchen both beautiful and functional, catering to all your culinary needs. You'll also discover an owner's bedroom with an en-suite bathroom for added convenience and privacy. Both bedrooms are roomy and bright, offering a comfortable retreat at the end of the day.
- Type:
- Single Family
- Sq.Ft.:
- 1,528
- Status:
- Active
- Beds:
- 2
- Lot size:
- 0.14 Acres
- Year built:
- 2024
- Baths:
- 2.00
- MLS#:
- 21997728
- Subdivision:
- Sagebrook West
ADDITIONAL INFORMATION
Welcome to 10622 Mangrove Drive! This spacious townhome boasts an inviting exterior and an open layout throughout the interior. Impressive sightlines directly into the spacious and light gathering room offer a grand first impression from the moment you open the front door and step inside! You'll also notice a coat closet and a half bathroom tucked around the corner from the foyer. The kitchen, dining nook, and gathering room all come together, and the expansive kitchen island sits right in the heart of it all. Other highlights in this main living space include stainless steel appliances, a sprawling kitchen countertop for meal prep, a pantry, an optional fireplace, and plenty of room for your dining table and chairs in the nook. The garage entry sits at the end of a small hallway nearby, so you can set up your shoe bench and hang up your jackets out of view from your guests.
- Type:
- Single Family
- Sq.Ft.:
- 2,632
- Status:
- Active
- Beds:
- 4
- Lot size:
- 0.22 Acres
- Year built:
- 2024
- Baths:
- 3.00
- MLS#:
- 21997444
- Subdivision:
- Highlands At Grassy Creek
ADDITIONAL INFORMATION
MLS#21997444 REPRESENTATIVE PHOTOS ADDED. Built by Taylor Morrison - November Completion! The Legacy 2634 at Highlands at Grassy Creek. As you enter through the welcoming covered porch and into the foyer, you'll be greeted by a versatile flex room and a conveniently located powder room, just across from the entrance to the two-car garage. Move further in, and you'll discover a spacious great room that seamlessly flows into a charming kitchen, complete with a generous island and a cozy breakfast nook-perfect for gatherings and entertaining. Upstairs, you'll find three inviting bedrooms with walk-in closets, a delightful loft area, and a beautifully designed primary suite. The suite features a dual sink vanity, a large shower, a walk-in closet, and a spa-like bathroom, all crafted for your ultimate relaxation. Additionally, the two-car garage offers extra storage space, and throughout the home, you'll appreciate the ample storage options, including linen closets and walk-in closets. Structural options added include: 4-bedroom plan with a cozy loft, 9' ceilings on the main floor, and a large, uncovered back patio.
- Type:
- Single Family
- Sq.Ft.:
- 2,078
- Status:
- Active
- Beds:
- 3
- Lot size:
- 0.24 Acres
- Year built:
- 2011
- Baths:
- 2.00
- MLS#:
- 21996782
- Subdivision:
- Marlin Meadows
ADDITIONAL INFORMATION
Beautiful , well maintained 3 beds and 2 baths ranch over 2000 sqft built in 2011 ,sits on the pond with fully fenced and huge backyard .Spacious living room with cathedral ceiling and dining room. Open kitchen offers an island , lots of counter space and eating area . 3 car garage with tons of storage place .Tankless water heater and heat in garage .
- Type:
- Single Family
- Sq.Ft.:
- 3,190
- Status:
- Active
- Beds:
- 4
- Lot size:
- 0.23 Acres
- Year built:
- 2004
- Baths:
- 3.00
- MLS#:
- 21994401
- Subdivision:
- Edgewood Trace
ADDITIONAL INFORMATION
Welcome to this stunning, move in ready, 4 bedroom, 2.5 bath home nestled in the heart of Franklin Township. Perfectly designed for both comfort and style, this home offers spacious living with large bedrooms throughout, including expansive primary suite. The primary bedroom boasts two generous walk-in closets and luxurious en-suite bathroom, complete with dual vanity sinks and a custom walk-in tiled shower. The main floor includes a versatile home office, ideal for remote work or study, while the open concept living area flows seamlessly into a loft space upstairs, perfect for additional relaxation or entertaining. Loft has separate walk-in closet than could be converted to a 5th Bedroom. With modern finishes, ample storage and a functional layout, this home is ready to welcome you! Additionally, the home has new HVAC, newer roof and windows, luxury vinyl plank flooring and paint throughout. Don't miss out on the opportunity to make this beautiful property yours.
- Type:
- Single Family
- Sq.Ft.:
- 1,957
- Status:
- Active
- Beds:
- 3
- Lot size:
- 0.17 Acres
- Year built:
- 2024
- Baths:
- 3.00
- MLS#:
- 21996418
- Subdivision:
- Grayson
ADDITIONAL INFORMATION
Welcome to the Sawyer! This home features 3 bedrooms, 2.5 baths, and 2 car garage. Step inside and greeted by the large quest entry. From there enter the spacious gathering room with an open-concept flow to the dining nook and kitchen. The kitchen features an island, pantry and stainless steel appliances. Upstairs you will find two secondary bedrooms, each with large walk in closets, and the Owners suite. The owners suite features a large walk in closet and owners bath with double vanity and shower. For added convenience, the laundry room is also upstairs. Enjoy the great outdoors on your rear patio!
- Type:
- Single Family
- Sq.Ft.:
- 1,632
- Status:
- Active
- Beds:
- 2
- Lot size:
- 0.13 Acres
- Year built:
- 2020
- Baths:
- 2.00
- MLS#:
- 21994320
- Subdivision:
- Village At New Bethel
ADDITIONAL INFORMATION
Better than new construction! Looks brand new w/ an immense amount of updates that are done so you don't have to do or pay for them! 1,632 sf 2 bedroom, 2 full bath villa. Kitchen: white staggered height cabinets, crown molding 1" thick, granite, SS appliances w/ gas range, large breakfast bar overlooking the Great Room, shiplap backsplash, pendant lights and more. Dining/office flex room plus a separate sun room. Primary bedroom w/ LVP flooring, Pullman height double vanity w/ drawer stack, 5 ft tile shower w/ bench, built in shelf, tile floor and walk-in closet. High efficiency Carrier gas furnace. 6 ft tall windows w/ faux wood blinds, security system, LVP flooring in bedrooms, 12x26 concrete patio, on demand W/S w/ RO Drinking system, leaf filter gutter guards, updated faucet. Finished garage, EV charger wired, 256 cubic feet of storage overhead.
- Type:
- Single Family
- Sq.Ft.:
- 2,480
- Status:
- Active
- Beds:
- 5
- Lot size:
- 0.16 Acres
- Year built:
- 2022
- Baths:
- 3.00
- MLS#:
- 21993593
- Subdivision:
- Indigo Run
ADDITIONAL INFORMATION
Want to buy practically brand new but don't want to pay the price tag? This is the home for you! This sprawling home offers the Cumberland American Classic floor plan by Fischer Homes in beautiful Indigo Run. This wonderfully kept home offers 9-foot ceilings on the first floor with an open island kitchen with stainless steel appliances, upgraded oak cabinetry, pantry and morning room open to family room. You'll also be surprised to find a Guest Suite on the main level with it's own full bathroom! Upstairs has an owners suite with en suite with double bowl vanity, soaking tub, separate shower, and large walk-in closet. 3 additional bedrooms up plus a cozy loft and the best part? A second story laundry room! For the space and location, you can't beat the price. Schedule your showing today!
- Type:
- Single Family
- Sq.Ft.:
- 2,463
- Status:
- Active
- Beds:
- 4
- Lot size:
- 0.19 Acres
- Year built:
- 2024
- Baths:
- 3.00
- MLS#:
- 21993306
- Subdivision:
- Fields At New Bethel
ADDITIONAL INFORMATION
Welcome to the Kelsey in Franklin Township. This exciting two-story features 9-foot ceilings on the first floor, 4 bedrooms, 3 bathrooms, and a 2-car garage. The inviting open-concept living room, dining area, and kitchen are perfect for entertaining. The kitchen showcases quartz countertops, an island for prepping or enjoying your favorite meals, stainless steel appliances and pantry. Discover two bedrooms and two full baths on the main level including the primary suite with walk-in closet and adjacent bath with dual sinks, private commode, linen closet, and large shower. The laundry is also conveniently located on the main level. The upper level includes two additional bedrooms, one full bath, and a generously sized loft space! Enjoy the outdoors from your covered patio or along the walking trails. The home includes America's Smart Home Technology featuring a smart video doorbell, smart Honeywell Thermostat, Amazon Echo Pop, smart door lock, Deako Smart Light package and more. Fields at New Bethel is a new home community nestled in a quiet spot in southeast Indianapolis. This hidden gem subdivision is within the sought-after Franklin Township School District and only 3 minutes from Franklin Central High School. Peace and tranquility abound within this beautiful subdivision tucked away from busy roads and traffic noise. Spend time connecting with neighbors and staying active at the community playground, at the covered pavilion or along the serene walking paths.
- Type:
- Single Family
- Sq.Ft.:
- 3,159
- Status:
- Active
- Beds:
- 4
- Lot size:
- 0.22 Acres
- Year built:
- 2022
- Baths:
- 3.00
- MLS#:
- 21992561
- Subdivision:
- Bethel Creek
ADDITIONAL INFORMATION
Welcome to your dream home in the heart of Franklin Township! This beautifully updated Craftsman-style residence offers the perfect blend of classic charm and modern amenities. With 4 spacious bedrooms, 2.5 luxurious baths, and a versatile basement, this home has everything you need and more. Step inside and be greeted by the warm and inviting vinyl plank flooring that flows throughout the main living areas. The open-concept layout is perfect for entertaining, featuring a bright and airy living room that seamlessly transitions into the dining area and gourmet kitchen. The kitchen boasts updated appliances, ample counter space, and elegant cabinetry, making meal preparation a joy. The upper level is home to four generously sized bedrooms, providing plenty of space for family and guests. The primary suite is a true retreat, complete with an en-suite bath that includes modern fixtures and a spacious walk-in closet. The additional bedrooms are perfect for children, guests, or even a home office. The finished basement offers endless possibilities - whether you envision a cozy family room, a home gym, or a play area for the kids, this space can adapt to your needs. Outside, the Craftsman-style architecture is complemented by a well-maintained yard, perfect for outdoor activities and relaxation. Located within the highly sought-after Franklin Township school district, this home is ideal for families looking for quality education and a strong sense of community. Conveniently situated near shopping, dining, and recreational amenities, you'll have everything you need just a short drive away. Don't miss the opportunity to make this Craftsman gem your own. Schedule a showing today and experience the perfect blend of style, comfort, and convenience in Franklin Township.
- Type:
- Single Family
- Sq.Ft.:
- 1,782
- Status:
- Active
- Beds:
- 3
- Lot size:
- 0.15 Acres
- Year built:
- 2017
- Baths:
- 2.00
- MLS#:
- 21991675
- Subdivision:
- Village At New Bethel
ADDITIONAL INFORMATION
Discover the perfect blend of comfort and convenience in this hard to find 3-bedroom, 2-bathroom paired patio home located in the low-maintenance community of the Village at New Bethel. Step inside to discover the elegance and durability of the engineered hardwood and vinyl plank flooring throughout the home. The spacious bedrooms provide ample closet space, catering to your storage needs. This meticulously maintained one owner home features a cozy sunroom perfect for enjoying your morning coffee or reading a book, as well as a versatile flex room, ideal for a home office or extra living space. The community amenities include a pool, playground, basketball court, and a walking trail. You will have extra time to enjoy what the neighborhood offers while the HOA takes care of lawn mowing, trimming, mulching, and snow removal right up to your door! Don't miss the chance to make this beautiful, low-maintenance home in the Village at New Bethel yours. Schedule a showing today and become one step closer to experiencing the luxury, comfort, and community firsthand!
- Type:
- Single Family
- Sq.Ft.:
- 2,420
- Status:
- Active
- Beds:
- 4
- Lot size:
- 0.17 Acres
- Year built:
- 2022
- Baths:
- 3.00
- MLS#:
- 21991565
- Subdivision:
- Indigo Run
ADDITIONAL INFORMATION
Beautiful Fischer Home in the beautiful Indigo Run community with the Cumberland Urban Modern plan, featuring a stunning kitchen with upgraded cabinetry and countertops. Spacious family room expands to light-filled morning room. Separate dining room and double door study. Primary Suite with private bath, and walk-in closet. Three additional bedrooms, loft, and hall bath. Two car garage.
- Type:
- Single Family
- Sq.Ft.:
- 1,390
- Status:
- Active
- Beds:
- 3
- Lot size:
- 0.26 Acres
- Year built:
- 2015
- Baths:
- 2.00
- MLS#:
- 21992054
- Subdivision:
- Brookfield Place
ADDITIONAL INFORMATION
Move in ready! This 3-bedroom, 2 full bath home is refreshed and ready for a new owner. Updated paint, flooring, and fixtures throughout entire home. All appliances stay. The large great room with vaulted ceilings is a great space for entertaining. Corner lot adds extra yard space, and the landscaping is ready for your finishing touches. Reach out to schedule a showing today!
- Type:
- Single Family
- Sq.Ft.:
- 1,961
- Status:
- Active
- Beds:
- 4
- Lot size:
- 0.19 Acres
- Year built:
- 2024
- Baths:
- 3.00
- MLS#:
- 21990872
- Subdivision:
- Edgewood Farms
ADDITIONAL INFORMATION
D.R. Horton, America's Builder, presents the Fairfax, a quick move-in 4 bedroom, 3 bath ranch with 3 car garage in Franklin Township. With 1,961 square feet of living space, this spacious, open plan with 9 foot ceilings is designed for single level living at its best. One of the unique features is the integration of the kitchen, dining area and great room in an open concept design perfect for hosting and entertaining. The well-designed kitchen features 42inch upper cabinets, quartz countertops, island and walk-in corner pantry and large island, perfect for any chef. Retire to the primary bedroom, a private enclave with a large bathroom and walk-in closet. Enjoy summer nights on the covered patio with friends and family. The home includes America's Smart Home Technology featuring a smart video doorbell, smart Honeywell thermostat, Amazon Echo Pop, smart door lock, Deako plug-n-play light switches and more. This beautiful community includes a clubhouse, pickleball courts, playground and walking trails.
- Type:
- Condo
- Sq.Ft.:
- 1,239
- Status:
- Active
- Beds:
- 2
- Lot size:
- 0.11 Acres
- Year built:
- 2003
- Baths:
- 2.00
- MLS#:
- 21987502
- Subdivision:
- Moeller Estates At Wildwood Farms
ADDITIONAL INFORMATION
Priced to sell!!! Great floor plan with split bedrooms. Vinyl flooring replaced in 2018 as well as other updates. Unit has sun room which could be used a formal dining room or den. Patio is open in rear to pond and has a fence for privacy. 2 Full baths give you room for company to have their own bathroom. Large primary is big enough for King sized bedroom suit. Seller is giving carpet allowance for front room, 2nd bedroom and sunroom, as it needs stretched and they don't have time to get it done. Neighborhood boasts community pool, walking trails, ponds and a park. Conveniently located within 10 minutes of schools and dining. HOA dues are yearly for pool, maintenance of common areas and parks. Separate fee paid monthly covers irrigation, complete exterior including roof and grounds. Insurance for interior of home only, lower rates. Move in and Never cut grass or shovel snow again!!!
- Type:
- Other
- Sq.Ft.:
- 1,411
- Status:
- Active
- Beds:
- 3
- Lot size:
- 0.26 Acres
- Year built:
- 1996
- Baths:
- 2.00
- MLS#:
- 21989885
- Subdivision:
- Cedar Springs
ADDITIONAL INFORMATION
OPEN SUNDAY 12-2. Charming 3BR, 2Ba ranch! BRAND NEW CARPETING across the entire home! Impeccably cared for with a sunroom, minibarn storage. Vaulted ceilings in the GR, bright and open floor plan! Cozy, eat in kitchen; laundry, 2 car garage, spacious lot in a great neighborhood. Convenient to east side, 465, all of Washington street!
- Type:
- Single Family
- Sq.Ft.:
- 2,252
- Status:
- Active
- Beds:
- 2
- Lot size:
- 0.22 Acres
- Year built:
- 2024
- Baths:
- 4.00
- MLS#:
- 21991079
- Subdivision:
- Hickory Run
ADDITIONAL INFORMATION
Welcome to this inviting 2-bedroom, 3-bathroom villa home located at 10628 Maidenhair Drive in Indianapolis, IN. This ranch-style home with a second-story bonus room offers modern living in a prime location. As you step inside, you'll be greeted by a spacious and bright open floorplan that seamlessly connects the living spaces. The kitchen is a focal point with an elegant island providing ample space for meal preparation and entertainment. The 3 comfortable bedrooms-each with its own distinctive charm-offer privacy and relaxation for all. The owner's suite features an en-suite bathroom, providing a serene retreat within the home.
- Type:
- Single Family
- Sq.Ft.:
- 1,495
- Status:
- Active
- Beds:
- 2
- Lot size:
- 0.15 Acres
- Year built:
- 2024
- Baths:
- 2.00
- MLS#:
- 21990628
- Subdivision:
- Hickory Run
ADDITIONAL INFORMATION
Welcome to this charming 2-bedroom, 2-bathroom villa home located at 10626 Maidenhair Drive in Indianapolis. This single-story new construction residence offers a fresh and inviting atmosphere. The airy and spacious interior features a well-appointed kitchen complete with an island, creating a hub for culinary creativity and social gatherings. The open floorplan seamlessly integrates the kitchen with the living areas, providing a versatile space for relaxing or entertaining guests. 2 generously sized bedrooms provide ample space for personalization and relaxation. The owner's suite and en-suite bathroom enhance convenience and privacy, perfect for unwinding after a long day. Located in a vibrant community in Indianapolis, this home offers a serene escape while still being within reach of urban conveniences. Residents will enjoy the peaceful surroundings and well-maintained neighborhood, ideal for individuals or small families looking for a tranquil place to call home.
- Type:
- Condo
- Sq.Ft.:
- 947
- Status:
- Active
- Beds:
- 2
- Lot size:
- 0.11 Acres
- Year built:
- 2004
- Baths:
- 1.00
- MLS#:
- 21990410
- Subdivision:
- Moeller Estates At Wildwood Farms
ADDITIONAL INFORMATION
Beautiful . 2 bedrooms/1 bath condo with high ceiling located in Franklin Township located just off Southeastern Ave. The good side living room opens to an eat-in kitchen . The primary bedroom had walk-in closet . The bath can be entered from the master bedroom or the hall and has a walk-in shower and a walk-in closet. You will love the large, fenced back yard which has a nice patio and large storage shed. Community pool, playground and trails. Close to 465, shopping and easy to downtown.
- Type:
- Single Family
- Sq.Ft.:
- 1,268
- Status:
- Active
- Beds:
- 3
- Lot size:
- 0.17 Acres
- Year built:
- 2000
- Baths:
- 2.00
- MLS#:
- 21981057
- Subdivision:
- Willow Lakes
ADDITIONAL INFORMATION
HONEY STOP THE CAR!!!!! This 3-bedroom, 2-bathroom home offers the perfect blend of comfort and functionality, designed to cater to your every need. The open-concept layout seamlessly connects the living room and kitchen. The split floor plan ensures privacy and convenience, with the master suite situated on one side of the home, boasting a good-sized bedroom, walk-in closet, and an en-suite bathroom featuring a tub/shower combo. On the opposite side of the home, you'll find two additional bedrooms, each offering closet space and easy access to the second full bathroom, providing comfort for family members or guests. Step outside onto the expansive deck, where endless possibilities await for outdoor gatherings. Conveniently located, this home offers easy access to local amenities, schools, and recreational activities.
Open House:
Saturday, 11/16 6:00-9:00PM
- Type:
- Single Family
- Sq.Ft.:
- 1,771
- Status:
- Active
- Beds:
- 4
- Lot size:
- 0.19 Acres
- Year built:
- 2024
- Baths:
- 2.00
- MLS#:
- 21986098
- Subdivision:
- Edgewood Farms
ADDITIONAL INFORMATION
D.R. Horton, America's Builder, presents the Chatham, a quick move-in ranch in Franklin Township. This single story home in Edgewood Farms provides 4 bedrooms and 2 baths in a bright, open living space. The main living area offers solid surface flooring throughout for easy maintenance. Three large bedrooms are situated in the front of the home with one bedroom, which features a large walk-in closet and luxury bath, situated in the back of the home for privacy. Enjoy entertaining in the spacious kitchen with 42inch upper cabinets, quartz countertops, island and pantry. The outdoor covered patio in the back of the home offers a great space to gather with friends and family. The home includes America's Smart Home Technology featuring a smart video doorbell, smart Honeywell thermostat, Amazon Echo Pop, smart door lock, Deako plug-n-play lighting and more. This beautiful community includes a clubhouse/event space, pickleball courts, playground and walking trails.
- Type:
- Single Family
- Sq.Ft.:
- 1,781
- Status:
- Active
- Beds:
- 2
- Lot size:
- 0.13 Acres
- Year built:
- 2024
- Baths:
- 2.00
- MLS#:
- 21986027
- Subdivision:
- Village At New Bethel
ADDITIONAL INFORMATION
D.R. Horton, America's Builder, presents the Barrymoor, a move-in ready paired villa in Franklin Township. This 2 bedroom, 2 bath low maintenance home offers a sunroom and 2 car garage. From the inviting front porch of the Barrymoor, you are welcomed into the roomy great room which flows easily into the kitchen and dining area. The kitchen is the heart of the home with quartz countertops, 42inch cabinets, breakfast bar and pantry. The separate dining space is perfect for entertaining or casual meals. Unwind in the generous primary bedroom suite with double bowl vanity, linen storage, walk-in closet and large shower. Imagine life without the burden and responsibility of lawn maintenance and snow removal. You still benefit from home ownership but enjoy relaxing at your community pool and taking leisurely walks on your neighborhood's paved walking trails. You have more time for your hobbies, family and friends. This low maintenance life can be yours in Village at New Bethel.
- Type:
- Single Family
- Sq.Ft.:
- 1,952
- Status:
- Active
- Beds:
- 3
- Lot size:
- 0.21 Acres
- Year built:
- 2018
- Baths:
- 2.00
- MLS#:
- 21984051
- Subdivision:
- Chessington Grove
ADDITIONAL INFORMATION
Beautiful Ranch house offer 3 beds 2 bath. Great room offer cathedral ceiling. Owner's sweets coming with great size room with walk in closet and door to the laundry rooms and owner's bath offer nice size tile shower. Don't forget to check out the backyard with fence and pond view.
- Type:
- Single Family
- Sq.Ft.:
- 1,600
- Status:
- Active
- Beds:
- 3
- Lot size:
- 0.18 Acres
- Year built:
- 2010
- Baths:
- 2.00
- MLS#:
- 21981928
- Subdivision:
- Hunters Crossing Estates
ADDITIONAL INFORMATION
Seller is offering up to $5,000 towards buyers closing cost. Step into this exquisite ranch-style abode, perfectly positioned in the sought-after Hunter's Crossing subdivision within the prestigious Franklin Township school system. This home is thoughtfully designed with three spacious bedrooms, a versatile bonus room, and two full bathrooms, featuring a practical split floor plan. The primary bedroom serves as a sanctuary, boasting a substantial walk-in closet with custom built-ins that maximize organization and storage. Coupled with an en-suite bathroom equipped with a garden tub, this space offers the utmost in relaxation and privacy. The Great room, central to the home, offers warmth and scenic views through its cozy fireplace and direct access to the deck overlooking the serene backyard. All bedrooms are equipped with walk-in closets, ensuring ample storage space. The bonus room provides the flexibility to be utilized as an office, den, or library, tailored to meet your unique needs. The eat-in kitchen is another highlight, offering a warm setting for meals surrounded by abundant cabinetry for storage. Updated with fresh paint, new carpet, and flooring in recent years, this property is primed for immediate occupancy. To further enhance its appeal, the seller is offering a concession. Don't miss your opportunity to claim this captivating home. Schedule your showing today and discover why this should be your next residence.
- Type:
- Single Family
- Sq.Ft.:
- 1,516
- Status:
- Active
- Beds:
- 2
- Lot size:
- 0.17 Acres
- Year built:
- 2022
- Baths:
- 2.00
- MLS#:
- 21981710
- Subdivision:
- Bethel Creek
ADDITIONAL INFORMATION
Discover the luxury of this 2-bedroom, 2-bathroom paired villa, encompassing 1,495 square feet of sophisticated living space. Beautiful pond view. Upon entering, you are welcomed by an elongated foyer that leads to a full bathroom and a secondary bedroom suite, perfect for guests or a home office. The heart of the home is designed for entertaining, featuring an expansive gathering room, kitchen, and dining nook seamlessly connected. The kitchen boasts stainless steel appliances, ample storage with a spacious pantry, and pristine white cabinetry. Step out from the light-filled dining nook onto your covered veranda, ideal for relaxing and enjoying the outdoors. At the end of the day, retreat to the tranquility of the owner's suite, strategically positioned for privacy behind the gathering room. This spacious sanctuary includes a tray ceiling, a luxurious en-suite bathroom with dual-sink vanity, and a generous walk-in closet.
Albert Wright Page, License RB14038157, Xome Inc., License RC51300094, [email protected], 844-400-XOME (9663), 4471 North Billman Estates, Shelbyville, IN 46176

The information is being provided by Metropolitan Indianapolis Board of REALTORS®. Information deemed reliable but not guaranteed. Information is provided for consumers' personal, non-commercial use, and may not be used for any purpose other than the identification of potential properties for purchase. © 2024 Metropolitan Indianapolis Board of REALTORS®. All Rights Reserved.
Indianapolis Real Estate
The median home value in Indianapolis, IN is $221,900. This is higher than the county median home value of $219,900. The national median home value is $338,100. The average price of homes sold in Indianapolis, IN is $221,900. Approximately 48.52% of Indianapolis homes are owned, compared to 40.53% rented, while 10.95% are vacant. Indianapolis real estate listings include condos, townhomes, and single family homes for sale. Commercial properties are also available. If you see a property you’re interested in, contact a Indianapolis real estate agent to arrange a tour today!
Indianapolis, Indiana 46239 has a population of 880,104. Indianapolis 46239 is less family-centric than the surrounding county with 26.06% of the households containing married families with children. The county average for households married with children is 26.96%.
The median household income in Indianapolis, Indiana 46239 is $54,321. The median household income for the surrounding county is $54,601 compared to the national median of $69,021. The median age of people living in Indianapolis 46239 is 34.3 years.
Indianapolis Weather
The average high temperature in July is 84 degrees, with an average low temperature in January of 19.5 degrees. The average rainfall is approximately 42.4 inches per year, with 21.6 inches of snow per year.
