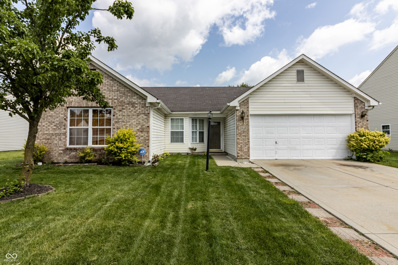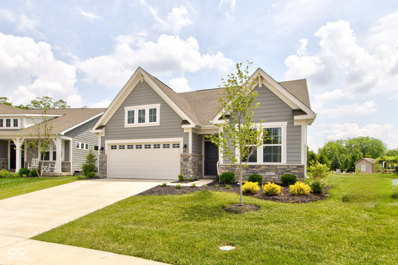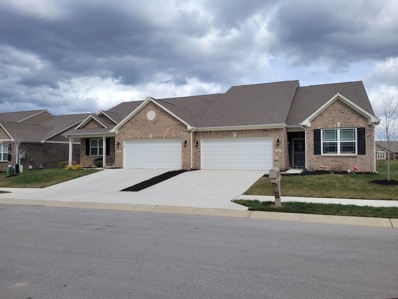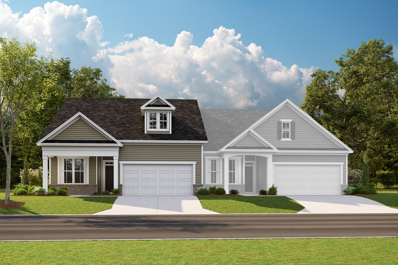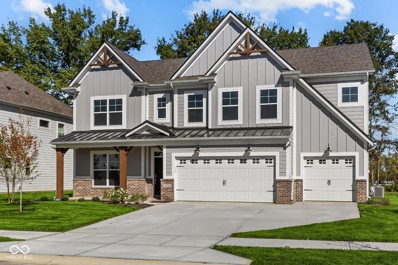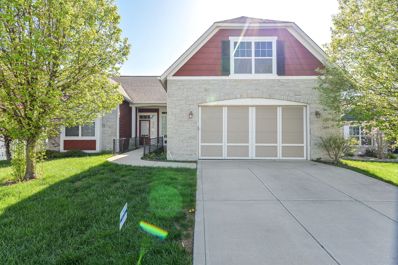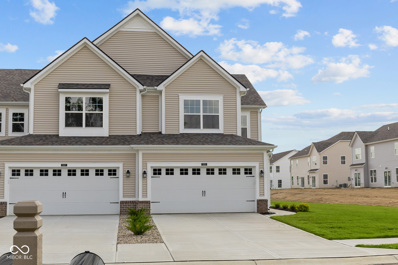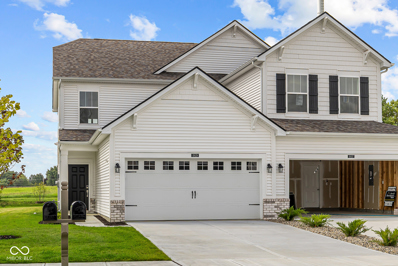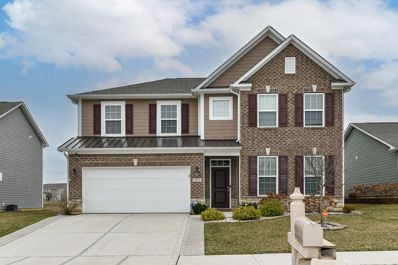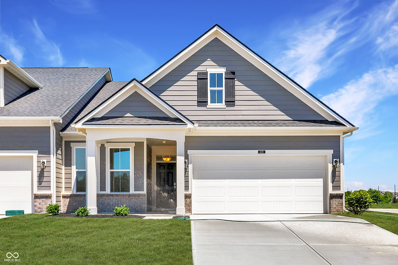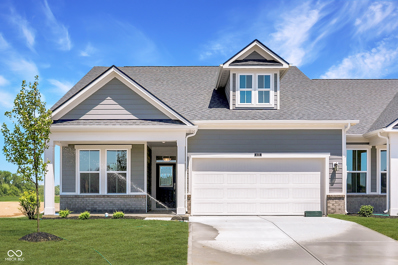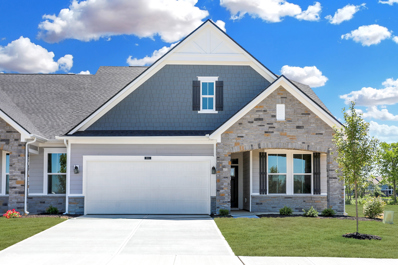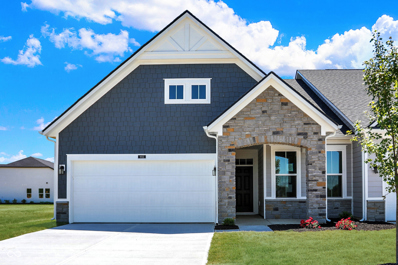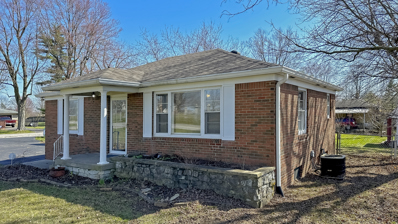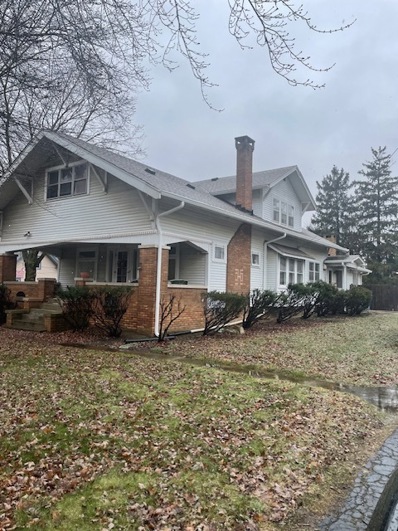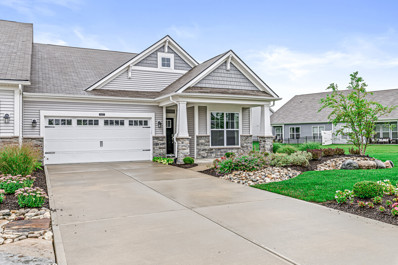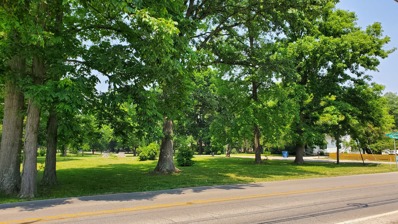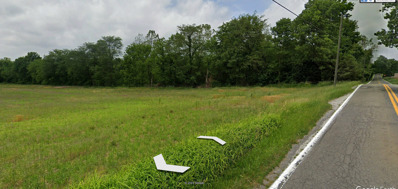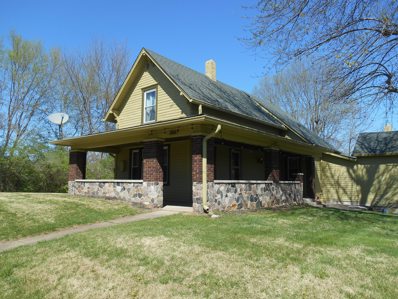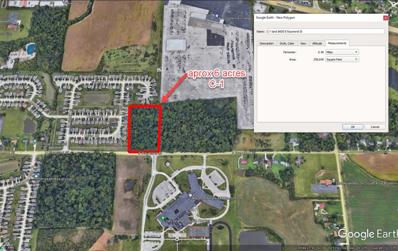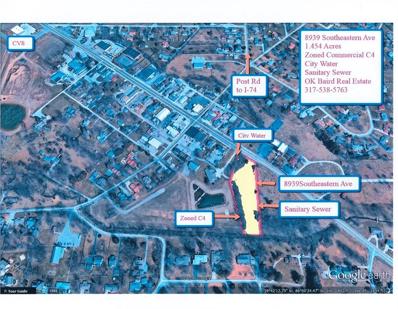Indianapolis IN Homes for Rent
- Type:
- Single Family
- Sq.Ft.:
- 2,534
- Status:
- Active
- Beds:
- 4
- Lot size:
- 0.39 Acres
- Year built:
- 1998
- Baths:
- 3.00
- MLS#:
- 21977797
- Subdivision:
- Creekside Woods
ADDITIONAL INFORMATION
Welcome to 609 Tanninger Dr., a luxurious 4-bedroom, 2.5-bathroom home boasting of modern amenities and elegant features. This residence offers an inviting open floor plan with a beautifully finished basement, complete with wood vinyl flooring in common areas and plush carpeting in the bedrooms. Upon entering, you're greeted by a spacious living room featuring custom built-in shelving with lighting, perfectly complementing the cozy ambiance provided by the gas fireplace. The kitchen showcases stunning granite countertops with a stylish backsplash, under cabinet lighting, and top-of-the-line stainless steel appliances, making meal preparation a pleasure. One of the highlights of this home is the oversized back deck, providing the ideal space for outdoor entertaining or simply relaxing while enjoying picturesque views of the thriving Pond community. Whether you're hosting gatherings or unwinding after a long day, this deck offers the perfect setting to soak in the tranquil surroundings. Don't miss the chance to make this home your own.
- Type:
- Single Family
- Sq.Ft.:
- 1,630
- Status:
- Active
- Beds:
- 3
- Lot size:
- 0.19 Acres
- Year built:
- 2002
- Baths:
- 2.00
- MLS#:
- 21980693
- Subdivision:
- Treyburn Green
ADDITIONAL INFORMATION
Come and see this cozy and spacious ranch home on a pond lot in Treyburn Green. Featuring 3 bedrooms and 2 full baths, as well as a flex room for an office or den with double doors, currently used as a 4th bedroom. Newer vinyl plank flooring in Great room area, and new vinyl in kitchen, bathroom, and hallways. Carpet in bedrooms has been replaced since original photos were taken. Also, brand new SS refrigerator, microwave and stove. Fresh paint throughout the home and new light fixtures in great room area. Nice walk-in closet in the primary bedroom. Primary bath features double vanity, garden tub, and separate stand-up shower. New vanities and toilets in both bathrooms. All appliances stay. Large shed in the back yard for extra storage in addition to the attached 2 car garage. Beautiful view of the pond in the back. Great neighborhood, and Warren Township schools!
- Type:
- Single Family
- Sq.Ft.:
- 2,359
- Status:
- Active
- Beds:
- 3
- Lot size:
- 0.21 Acres
- Year built:
- 2022
- Baths:
- 2.00
- MLS#:
- 21979262
- Subdivision:
- Enclave At Lyster Lane
ADDITIONAL INFORMATION
Experience the luxury of owning a meticulously maintained home that is only 2 years old in the highly sought-after neighborhood of the The Enclave at Lyster Lane, nestled in Franklin Township. Offering the benefits of new construction without the inconvenience of construction mess & traffic. This beautiful home boasts 3 bedrooms, 2 baths, a large loft & a bonus room offering unlimited possibilities that meet your needs, including a potential 4th bedroom. Bask in the spectacular natural lighting that floods the family room through wall-to-ceiling windows, creating an inviting and uplifting atmosphere throughout the home. The kitchen features soft close cabinetry, pantry, staggered cabinets, under cabinet lighting, & stainless-steel appliances, making meal preparation a breeze. Retreat to the spacious primary bedroom, complete with a tall double vanity with soft-close drawers, floor-to-ceiling tiled shower, & a walk-in closet with direct access to the laundry room. Step outside onto the large concrete patio & enjoy plenty of yard space, courtesy of one of the largest lots in the neighborhood. The HOA covers all lawn care, so you can relax and enjoy your outdoor space without lifting a finger. Don't miss out on the opportunity to make this stunning home yours.
- Type:
- Single Family
- Sq.Ft.:
- 1,860
- Status:
- Active
- Beds:
- 2
- Lot size:
- 0.13 Acres
- Year built:
- 2021
- Baths:
- 2.00
- MLS#:
- 21978151
- Subdivision:
- Village At New Bethel
ADDITIONAL INFORMATION
Welcome to the spacious paradise of The Village at New Bethel! Wave goodbye to lawn mowing and snow shoveling with one of the neighborhood's biggest delights - The Charleston patio home! With 2 cozy bedrooms, 2 full baths, a den for your creative genius, and a grand open concept great room, dining area, and kitchen, you'll have all the room to stretch out and relax. Boasting 9-foot ceilings and breathtaking lake views that will make your heart sing, this place is drenched in natural light! Whip up your favorite meals in a kitchen that's all about style, featuring a breakfast bar, shiny quartz countertops, and a pantry for all your secret snack stashes. The primary bedroom is fit for royalty, complete with a spa-like bath that has a fancy ceramic tiled shower, double sinks, and a walk-in closet so big you might get lost! Unwind on your back porch, fire up the grill for some outdoor fun, and soak in those stunning views. Plus, enjoy the community perks like a sparkling pool, a park, a basketball court, and scenic trails perfect for your evening strolls. With Franklin Township Schools nearby and a treasure trove of parks, tasty dining, and shopping just a hop away, convenience has never looked so good! And let's not forget, you'll be living the tech-savvy life with America's Smart Home Technology sprinkled into every D.R. Horton Indianapolis home. It's time to make your move!
- Type:
- Single Family
- Sq.Ft.:
- 1,563
- Status:
- Active
- Beds:
- 2
- Lot size:
- 0.13 Acres
- Year built:
- 2024
- Baths:
- 2.00
- MLS#:
- 21978296
- Subdivision:
- Palermo Gardens
ADDITIONAL INFORMATION
PROPOSE BUILD: New single-story duet offering the best in low maintenance living right in Franklin Township. Lawn care & snow removal included in low monthly fee. Open concept home boasts a large kitchen w/spacious island for hosting family gatherings or meals on the go. Kitchen includes Stainless steel Whirlpool appliances including electric cooktop, single wall oven, dishwasher, and microwave. Other features include a sparkling primary bathroom with large vanity and walk-in shower with bench. Extend our living space by adding a sunny morning room. Fully sodded yard and landscaping package included. Water view and treelined home sites available. Community includes pickleball courts and walking trails. This ENERGY STAR certified, and Indoor air PLUS qualified home saves you money on monthly utility bills!
- Type:
- Single Family
- Sq.Ft.:
- 3,137
- Status:
- Active
- Beds:
- 4
- Lot size:
- 0.22 Acres
- Year built:
- 2022
- Baths:
- 3.00
- MLS#:
- 21977723
- Subdivision:
- Indigo Run
ADDITIONAL INFORMATION
Beautiful Fischer homes at Indigo run community. Open concept kitchen with titled backsplash, granite countertops, upgraded cabinetry. Has two story family room with fireplace . While few step down reveal oversize rec room. The unfinished basement offers great storage. Built in 2022 , this home has two car garage and three additional bedrooms upstairs.
- Type:
- Single Family
- Sq.Ft.:
- 3,493
- Status:
- Active
- Beds:
- 5
- Lot size:
- 0.23 Acres
- Year built:
- 2024
- Baths:
- 3.00
- MLS#:
- 21977136
- Subdivision:
- Sagebrook West
ADDITIONAL INFORMATION
Welcome to your dream home at 10714 Oak Bend Boulevard in Indianapolis, IN! This stunning 5-bedroom, 3-bathroom home encompasses modern living at its finest. As you step inside, you'll be greeted by a spacious 2-story layout designed to cater to today's lifestyle needs. The heart of the home features a well-appointed kitchen with an inviting island, perfect for culinary adventures and casual dining. The open floorplan seamlessly connects the kitchen to the living and dining areas, ideal for entertaining friends and family. The home boasts an en-suite owner's bathroom, providing a private retreat you'll truly love. With ample space and thoughtful design elements, relaxation and rejuvenation are always within reach in this sanctuary. Outside, the property offers a 3-car garage. The outdoor area presents opportunities for outdoor activities, gardening, or simply basking in the fresh air.
- Type:
- Single Family
- Sq.Ft.:
- 2,044
- Status:
- Active
- Beds:
- 3
- Lot size:
- 0.16 Acres
- Year built:
- 2014
- Baths:
- 2.00
- MLS#:
- 21971627
- Subdivision:
- Village At New Bethel
ADDITIONAL INFORMATION
This meticulously maintained home offers a perfect blend of comfort, functionality, and modern elegance. Spacious primary and 2 additional spacious bedrooms, offering versatility for a growing family or guests. Open concept with custom shelving, a massive basement with 9 ft ceilings. Make an appointment to see this home today!
- Type:
- Single Family
- Sq.Ft.:
- 1,528
- Status:
- Active
- Beds:
- 3
- Lot size:
- 0.19 Acres
- Year built:
- 2024
- Baths:
- 3.00
- MLS#:
- 21969448
- Subdivision:
- Sagebrook West
ADDITIONAL INFORMATION
Considering a new home in the Indianapolis area? This spacious, new 2-story townhome located at 5529 Aspen Wood Lane may be the right match for you. Designed with an impressive craftsman-style exterior, you'll fall in love with this home before you even step inside! There's even an attached 2-car garage and a covered front porch. Once inside, the foyer immediately opens to the expansive kitchen, gathering room, and dining nook trio with an expansive island as the focal point. The kitchen also comes with a set of appliances, a roomy corner pantry, and tons of cabinetry and countertop space for meal prep and storage. In addition to the open-concept layout of the main floor, one of the other special design features of this new-build home is the natural lighting streaming in through the window-lined walls, giving you a space you'll love lounging and entertaining in. Head out to the patio through sliding glass doors along the back wall of the dining area. This outdoor space is the perfect spot for a table set, a grill, and flower pots, and you'll enjoy spending summers out here. An under-the-stairs storage closet and a half bathroom round out the first floor. Upstairs, a long hallway awaits, guiding you to the owner's suite, laundry room, secondary bedrooms, and a full bathroom. The luxurious owner's suite is a private oasis in your own home, complete with a walk-in closet and an en-suite bathroom.
- Type:
- Single Family
- Sq.Ft.:
- 1,520
- Status:
- Active
- Beds:
- 2
- Lot size:
- 0.17 Acres
- Year built:
- 2024
- Baths:
- 3.00
- MLS#:
- 21969430
- Subdivision:
- Sagebrook West
ADDITIONAL INFORMATION
Welcome home to 10629 Mangrove Drive! Upon entry, impressive sightlines to the spacious living area offer a grand first impression. You'll also notice a coat closet and a half bathroom tucked around the corner from the foyer. The kitchen, dining nook, and gathering room all unite around the expansive kitchen island. Other highlights in this main living space include stainless steel appliances, a sprawling kitchen countertop for meal prep, a pantry, and plenty of room for your dining table and chairs in the nook. The garage entry sits at the end of a small hallway nearby, so you can kick off your shoes and hang jackets out of view from guests. As soon as you get to the second floor, you're met with a wide landing leading to the laundry, a full bathroom, the second bedroom, and the owner's suite. From the 4 windows lining the bedroom walls to the double-sink vanity in the attached bathroom to the walk-in closet with ample shelving, there's so much to love about all the space and design highlights inside this townhome's owner's suite!
- Type:
- Single Family
- Sq.Ft.:
- 3,150
- Status:
- Active
- Beds:
- 4
- Lot size:
- 0.18 Acres
- Year built:
- 2019
- Baths:
- 3.00
- MLS#:
- 21967600
- Subdivision:
- Village At New Bethel
ADDITIONAL INFORMATION
Charming two-story home boasting four bedrooms, two and a half baths, and a spacious two-car garage. Entering the home, you'll find a generously sized great room complete with a cozy fireplace, perfect for gatherings or relaxation. The kitchen impresses with granite countertops, a sizable island, and stylish pendant lighting, accompanied by stainless steel appliances. Upstairs, a large loft awaits, offering versatile space for various needs. Outside, a substantial concrete patio overlooks the backyard, complemented by a convenient shed for additional storage.
- Type:
- Single Family
- Sq.Ft.:
- 1,568
- Status:
- Active
- Beds:
- 2
- Lot size:
- 0.17 Acres
- Year built:
- 2024
- Baths:
- 2.00
- MLS#:
- 21966734
- Subdivision:
- Palermo Gardens
ADDITIONAL INFORMATION
New Construction! New single-story duet offering the best in low maintenance living right in Franklin Township. Lawn care & snow removal included in low monthly fee. Open concept home boasts a large kitchen w/island, white cabinets, soft close drawers, tile backsplash & quartz counters. Other features include a sunlit morning room, cozy electric fireplace, and extended 12x10 concrete patio. Designer finishes include luxury plank flooring in main living areas, upgraded carpet, & interior paint package in Worldly Gray. This ENERGY STAR certified, and Indoor air PLUS qualified home saves you money on monthly utility bills! Builder is offering up to $5k toward closing cost w/Choice Lender if contract is signed by 11/30/24.
- Type:
- Single Family
- Sq.Ft.:
- 1,563
- Status:
- Active
- Beds:
- 2
- Lot size:
- 0.11 Acres
- Year built:
- 2024
- Baths:
- 2.00
- MLS#:
- 21965443
- Subdivision:
- Palermo Gardens
ADDITIONAL INFORMATION
New Construction! New single-story duet offering the best in low maintenance living right in Franklin Township. Lawn care & snow removal included in low monthly fee. Open concept home boasts a large kitchen w/island, staggard white cabinets, soft close drawers, tile backsplash & quartz counters. Other features include a sparkling primary bathroom with two sinks and tiled walk-in shower with bench. Designer finishes include luxury plank flooring in main living areas, upgraded carpet, & interior paint package in Worldly Gray. This ENERGY STAR certified, and Indoor air PLUS qualified home saves you money on monthly utility bills! Builder is offering up to $5k toward closing cost w/Choice Lender if contract is signed by 11/30/24.
- Type:
- Single Family
- Sq.Ft.:
- 1,968
- Status:
- Active
- Beds:
- 3
- Lot size:
- 0.14 Acres
- Year built:
- 2024
- Baths:
- 3.00
- MLS#:
- 21964668
- Subdivision:
- Palermo Gardens
ADDITIONAL INFORMATION
Introducing a BRAND-NEW luxury duet home in Franklin Township! This stunning residence boasts a deluxe kitchen with quartz counters, tile backsplash, and white staggered cabinets. The second-floor loft offers a private space for guests with a bedroom and full bathroom. Enjoy designer interior paint in Worldly Gray, luxury plank flooring, a 12x10 concrete back patio, and Smartcode touch pad entry. This ENERGY STAR certified; Net Zero Energy home ensures savings on utilities. Lawn care and snow removal included for a low monthly fee. Experience upscale living at its finest! Builder is offering up to $5k toward closing cost w/Choice Lender if contract is signed by 11/30/24.
- Type:
- Single Family
- Sq.Ft.:
- 2,133
- Status:
- Active
- Beds:
- 3
- Lot size:
- 0.16 Acres
- Year built:
- 2024
- Baths:
- 2.00
- MLS#:
- 21964647
- Subdivision:
- Palermo Gardens
ADDITIONAL INFORMATION
Introducing a BRAND-NEW luxury duet home in Franklin Township! This home boasts a deluxe kitchen with quartz counters, tile backsplash, and white staggered cabinets. The second-floor loft provides a private space for guests with a bedroom. Other features include a sunny morning room, electric fireplace, luxury plank flooring, and fully sodded yard. Designer interior paint in Worldly Gray adds charm. This ENERGY STAR certified; Net Zero Energy home ensures savings on utilities. Lawn care and snow removal included for a low monthly fee. Don't miss this opportunity for upscale living! Builder is offering up to $5k toward closing cost w/Choice Lender if contract is signed by 11/30/24.
- Type:
- Single Family
- Sq.Ft.:
- 1,146
- Status:
- Active
- Beds:
- 2
- Lot size:
- 0.31 Acres
- Year built:
- 1954
- Baths:
- 1.00
- MLS#:
- 21960645
- Subdivision:
- Suncrest
ADDITIONAL INFORMATION
Welcome to this charming all-brick home in Franklin Township! With 2 bedrooms, 1 bathroom as well as lots of storage, this 2,100 square foot property offers plenty of room for you and yours. Step inside to find newly refinished hardwood floors that add a touch of warmth to the space. The full basement has recently been painted, flooring epoxied & a new sump pump with battery backup installed. Great extra living or storage space, it's a blank canvas! The fenced-in yard features a deck, large storage shed, fruit trees and flowers that add beauty and flavor to your outdoor oasis. The oversized 2-car garage ensures ample parking and work space. Relax and unwind in the sunroom/family room or chill out in the living room which is open to the kitchen and breakfast bar. Furnace, Water Heater, Roof and Gutter Guards installed about 5-6 years ago to keep maintenance to a minimum. Other updates & information listed in the attachments. This home offers something for everyone.
- Type:
- Single Family
- Sq.Ft.:
- 3,598
- Status:
- Active
- Beds:
- 5
- Lot size:
- 1 Acres
- Year built:
- 1912
- Baths:
- 2.00
- MLS#:
- 21959704
- Subdivision:
- No Subdivision
ADDITIONAL INFORMATION
Very rare high quality older home. With a lot of quarter sawn oak. Built in bookcases, window seat, wood beamed ceilings, leaded glass windows and hardwood floors. Main house built in 1912 per the assessor and the rear room addition and newer Kitchen believed added in 1959. In ground fiberglass pool and hot tub added in 2006. Many unique features. Nearly a 1 acre corner lot in Wanamaker. Just a short walk to 3 Restaurants, Hardware, Bank, Laundry and other Retail. Two Large upstairs dormer bedrooms. Very Large covered front porch (31 x10) Two masonry wood burning fireplaces. New Roof on Home and Garage in Mid 2023. Old roofing removed.
- Type:
- Single Family
- Sq.Ft.:
- 2,600
- Status:
- Active
- Beds:
- 3
- Lot size:
- 0.23 Acres
- Year built:
- 2021
- Baths:
- 3.00
- MLS#:
- 21948859
- Subdivision:
- Bethel Creek
ADDITIONAL INFORMATION
Discover your Dream Home in this 3-bed, 2.5-bath stunner just built in 2021! You will love the 9ft ceilings and luxury vinyl plank flooring throughout the main level. This open-concept home features a sizable living room, sitting room, dining room, and mud room. The kitchen is a chef's delight with granite counters, a central island, an expansive pantry, custom tile backsplash, and stainless-steel appliances. The spacious primary suite features dual vanities, walk-in closet, and a custom tiled shower. Upper-level laundry for convenience. The fenced backyard and patio is perfect for kids, pets, and entertaining. The community offers scenic trails and ponds, while shops, restaurants, and Interstates are easily accessible. This will go quick!
- Type:
- Single Family
- Sq.Ft.:
- 1,495
- Status:
- Active
- Beds:
- 2
- Lot size:
- 0.24 Acres
- Year built:
- 2021
- Baths:
- 2.00
- MLS#:
- 21938312
- Subdivision:
- Bethel Creek
ADDITIONAL INFORMATION
Former MI Homes model with too many updates to mention all of them but here are the highlights. The home features soft close 42 in cabinets, a kitchen island with a double sink, and a tile backsplash. Very cool linear fireplace with lights and a color display. You can access the veranda through the great room, or through the owner's suite bedroom. A great place to relax and have your morning coffee. LVP Flooring throughout the home. You will love the owner's suite with the trey ceiling, owner's bath has double sinks and tile shower. Still under the builder one year warranty as of 8/7/2023 and 10 Year structural warranty. Will consider lease option to buy or short term contract.
- Type:
- Land
- Sq.Ft.:
- n/a
- Status:
- Active
- Beds:
- n/a
- Lot size:
- 1 Acres
- Baths:
- MLS#:
- 21934585
- Subdivision:
- No Subdivision
ADDITIONAL INFORMATION
.83 Acre lot in Franklin Township with no HOA.
- Type:
- Land
- Sq.Ft.:
- n/a
- Status:
- Active
- Beds:
- n/a
- Lot size:
- 5 Acres
- Baths:
- MLS#:
- 21927651
- Subdivision:
- No Subdivision
ADDITIONAL INFORMATION
Seller will be adding some covenants and restrictions in the coming weeks and survey has been ordered. Some Septic soil test have already been completed by Seller. The Seller intends to complete a 1031 Exchange at the closing an buyers must agree to cooperate with a 1031 exchange. Seller may also request to delay the final closing for up to 120 days to provide time to locate a replacement property. An 8 inch perimeter drain is already installed to the west. Seller will be adding at the rear of tracts 4 and 5 a drainage easement and will install another smaller tile to allow both tracts 4 and 5 to connect to the 8 inch drain. Land is leased to tenant farmer and Seller will retain 2023 Crop income.
- Type:
- Farm
- Sq.Ft.:
- 1,680
- Status:
- Active
- Beds:
- 3
- Lot size:
- 28.34 Acres
- Year built:
- 1915
- Baths:
- 1.00
- MLS#:
- 21915885
- Subdivision:
- No Subdivision
ADDITIONAL INFORMATION
large property in the city ready to develop. 28+ acres. Great location for a farm, residential development, commercial development. Rectangular property with a creek in the east end of the property. there is a small cemetery that is to be maintained by the owner or donated to the State. Tillable land is being leased this year and tenant has this year's crop rights. 1700 S/F farmhouse with some updates, garage, large barn set up for entertaining and small barn.
- Type:
- Land
- Sq.Ft.:
- n/a
- Status:
- Active
- Beds:
- n/a
- Lot size:
- 1 Acres
- Baths:
- MLS#:
- 21897653
- Subdivision:
- No Subdivision
ADDITIONAL INFORMATION
Major price reduction! Over 1 acres still zoned agricutural vacant land. Seller liquidating and motivated to sell. Bring offer.
- Type:
- Office
- Sq.Ft.:
- n/a
- Status:
- Active
- Beds:
- n/a
- Lot size:
- 6 Acres
- Baths:
- MLS#:
- 21891460
ADDITIONAL INFORMATION
Wooded land zoned C-1 commercial
- Type:
- Retail
- Sq.Ft.:
- n/a
- Status:
- Active
- Beds:
- n/a
- Lot size:
- 1.45 Acres
- Baths:
- MLS#:
- 21432229
ADDITIONAL INFORMATION
1.454 Acres with Southeastern Ave Frontage- Zoned C-4, has City Water and Sanitary Sewer
Albert Wright Page, License RB14038157, Xome Inc., License RC51300094, [email protected], 844-400-XOME (9663), 4471 North Billman Estates, Shelbyville, IN 46176

The information is being provided by Metropolitan Indianapolis Board of REALTORS®. Information deemed reliable but not guaranteed. Information is provided for consumers' personal, non-commercial use, and may not be used for any purpose other than the identification of potential properties for purchase. © 2024 Metropolitan Indianapolis Board of REALTORS®. All Rights Reserved.
Indianapolis Real Estate
The median home value in Indianapolis, IN is $221,900. This is higher than the county median home value of $219,900. The national median home value is $338,100. The average price of homes sold in Indianapolis, IN is $221,900. Approximately 48.52% of Indianapolis homes are owned, compared to 40.53% rented, while 10.95% are vacant. Indianapolis real estate listings include condos, townhomes, and single family homes for sale. Commercial properties are also available. If you see a property you’re interested in, contact a Indianapolis real estate agent to arrange a tour today!
Indianapolis, Indiana 46239 has a population of 880,104. Indianapolis 46239 is less family-centric than the surrounding county with 26.06% of the households containing married families with children. The county average for households married with children is 26.96%.
The median household income in Indianapolis, Indiana 46239 is $54,321. The median household income for the surrounding county is $54,601 compared to the national median of $69,021. The median age of people living in Indianapolis 46239 is 34.3 years.
Indianapolis Weather
The average high temperature in July is 84 degrees, with an average low temperature in January of 19.5 degrees. The average rainfall is approximately 42.4 inches per year, with 21.6 inches of snow per year.

