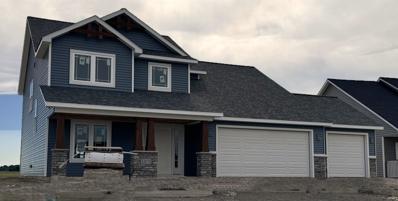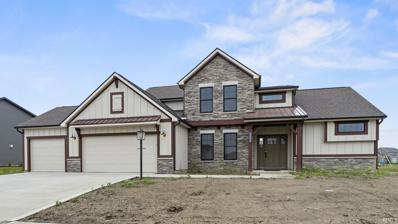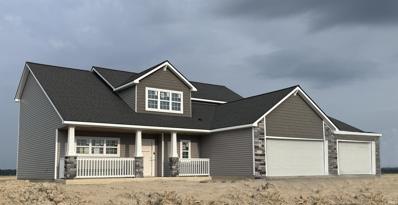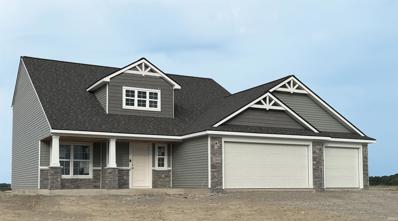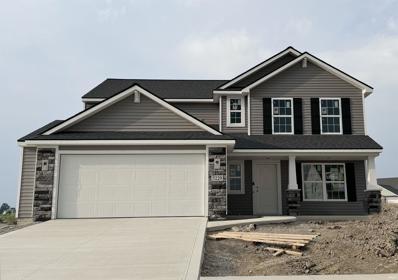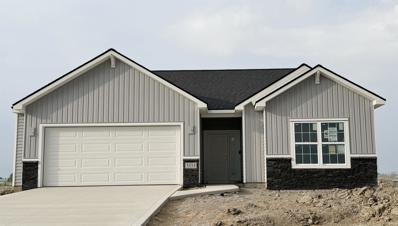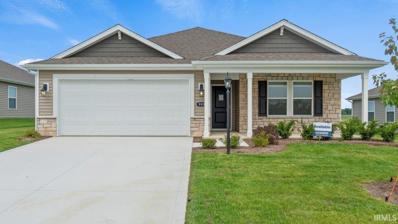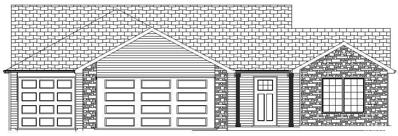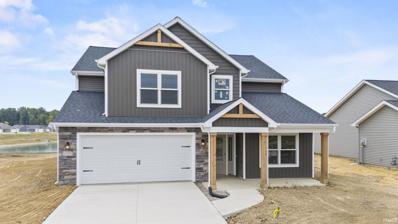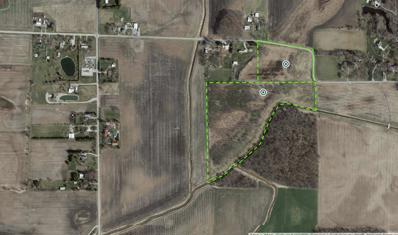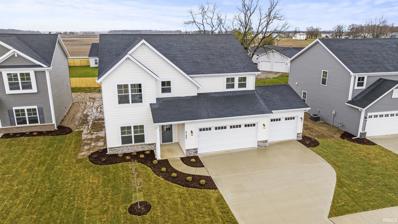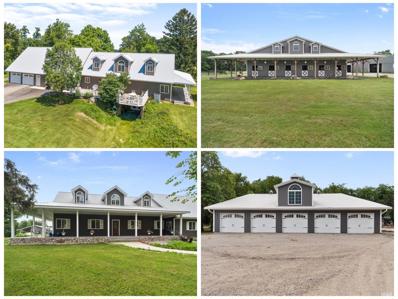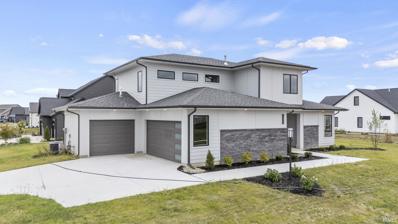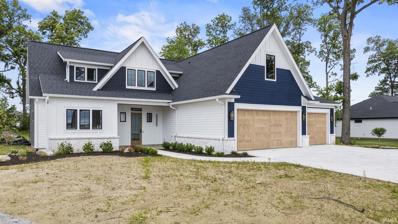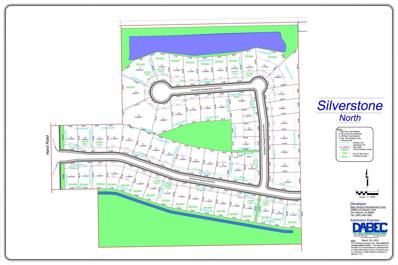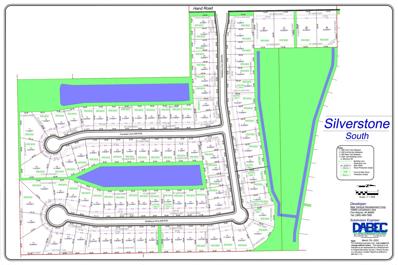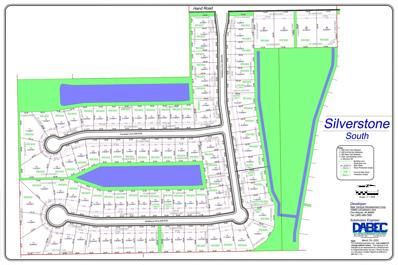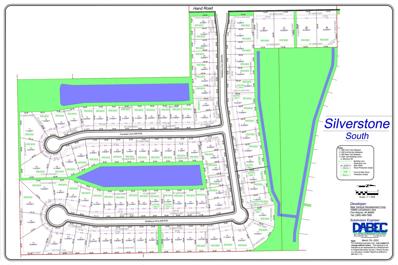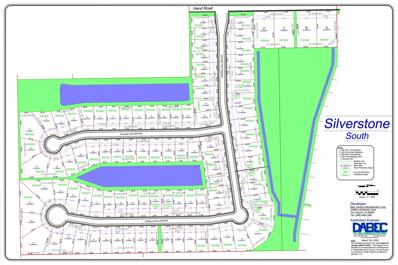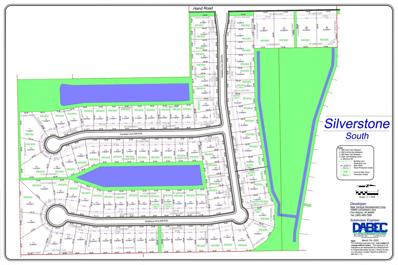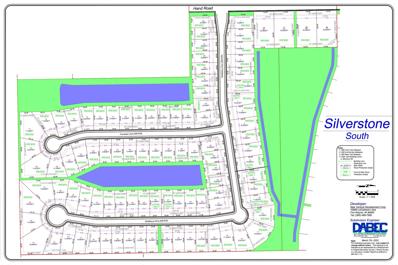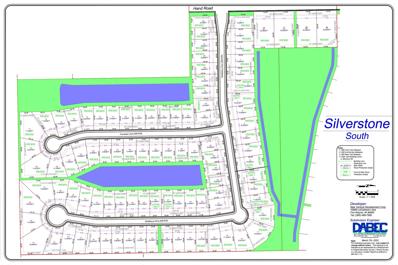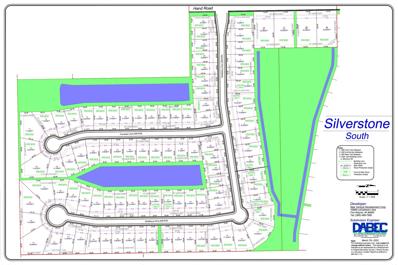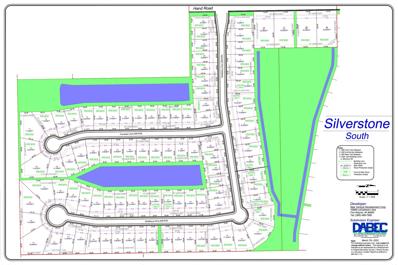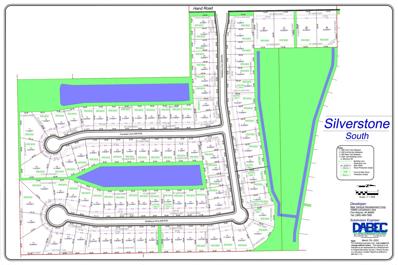Fort Wayne IN Homes for Rent
- Type:
- Single Family
- Sq.Ft.:
- 2,346
- Status:
- Active
- Beds:
- 4
- Lot size:
- 0.27 Acres
- Year built:
- 2024
- Baths:
- 3.00
- MLS#:
- 202415972
- Subdivision:
- Lakes At Broad Acres
ADDITIONAL INFORMATION
POND LOT! Lancia's Trenton III floorplan has 2,346 sq.ft., 4 Bedrooms, 2.5 Baths, Office, LARGE Loft, Owner Suite on the main, 12 x 10 Patio off Nook, plus a 3-Car Garage. Great Room has gas fireplace with conduit and plug above it and a ceiling fan in this open plan. Kitchen has corner pantry, quartz countertops, ceramic backsplash, straight island with breakfast bar, stainless steel smooth-top stove, dishwasher, microwave. soft close drawers, additional gas line hook-up behind stove are standard. Allowance for fridge, washer and dryer and will be installed at closing. Switchback staircase. Owner Suite on the Main has dual rod & shelf 1-wall unit in the walk-in closet, Bath has dual sink vanity and 5' shower. Office or Bonus Room off Foyer has French doors. Cubbie Lockers in Laundry Room off Garage. Bedroom 4 has a walk-in closet also. Main Bath upstairs has pocket door for separate dual vanity area. Vinyl plank flooring in Great Room, Kitchen, Nook, Pantry, Foyer, Baths and Laundry Room. Craftsman stained columns, cedar gables and stone on the elevation. Garage is finished with drywall, paint, attic access with pull-down stairs and has one 240-volt outlet pre-wired for an electric vehicle charging. Home has Simplx Smart Home Technology - Control panel, up to 4 door sensors, motion, LED bulbs throughout, USB port built-in charger in places. 2-year foundation to roof guarantee and a Lancia in-house Service Dept. Selling agent to verify school. NWAC may make changes to school assigned as NW Fort Wayne grows. Landscaping of 6 shrubs, 1 tree, sod in front yard and grade & seed sides and back.
$524,490
1441 HAGER Way Fort Wayne, IN 46818
- Type:
- Single Family
- Sq.Ft.:
- 2,266
- Status:
- Active
- Beds:
- 4
- Lot size:
- 0.28 Acres
- Year built:
- 2024
- Baths:
- 3.00
- MLS#:
- 202415938
- Subdivision:
- Palmira Lakes
ADDITIONAL INFORMATION
UNDER CONSTRUCTION - nearly complete! ask about LOWER FINANCING RATES and NO CLOSING COSTS! -terms apply. Situated within the sought-after Palmira Lakes community, this WATERFRONT New Edition floor plan includes 4 bedrooms 1ST FLOOR OWNER'S BDRM, 2.5 bathrooms, a SECRET room, and a 3-car garage. This home has a Modern Farmhouse style, LOFTY ceilings, Beautiful ISLAND KITCHEN with Stainless Steel appliances and QUARTZ TOPS. Locally built Custom cabinetry throughout home. 5-Star HERS Energy Rating and 10 Year Builder Warranty. Selections have been made and ordered. *updated photos coming soon! Electronic monitoring & access devices are not included in the price of the home. !! The furniture and décor in some of our marketing/images are virtual representations, intended to provide a visual example of the propertyâ??s possibilities.
- Type:
- Single Family
- Sq.Ft.:
- 2,579
- Status:
- Active
- Beds:
- 4
- Lot size:
- 0.27 Acres
- Year built:
- 2024
- Baths:
- 3.00
- MLS#:
- 202415943
- Subdivision:
- Lakes At Broad Acres
ADDITIONAL INFORMATION
POND LOT! Welcome to Lancia Homes Summer Wind II plan with 2,579 sq.ft, Office, 4 Bedrooms, 2.5 Baths, 3-Car Garage and Loft. Cul-de-sac lot in USDA and conventional loan area in NWAC. 9' ceilings on 1nst floor and Garage. Angled Kitchen has breakfast bar and overlooks Great Room and Nook. Open Great Room has ceiling fan with 9' ceilings on first floor. Double Door Pantry, quartz, ceramic backsplash, Kitchen island, stainless steel smooth-top stove, dishwasher, microwave, soft close drawers, additional gas line hook-up behind stove are standard. Allowance for fridge, washer and dryer and will be installed at closing. Cubbie Lockers in Laundry Room off Garage. Full Front Porch with porch railing. 3 Bedroom up, Loft and open 13 x 18 Large Bonus Room with dual closets. Owner Suite Bedroom and 4th Bedroom have walk-in closets. Owner Suite on main has ceiling fan, walk-in closet has dual rod & shelf 1-wall unit, Bath has dual sink vanity and 5' shower. Vinyl plank flooring in Great Room, Kitchen, Nook, Pantry, Foyer, Baths and Laundry. Garage is finished with drywall and paint, attic access with pull-down stairs and has one 240-volt outlet pre-wire for an electric vehicle charging. Exterior features stone, shakes and corbels. Home has Simplx Smart Home Technology - Control panel, up to 4 door sensors, motion, LED bulbs throughout, USB port built-in charger in places. 2-year foundation to roof guarantee and a Lancia in-house Service Dept. Landscaping of 6 shrubs, 1 tree, sod in front yard and grade & seed sides and back. Allowance for fridge, washer and dryer and will be installed at closing. Selling agent to verify school. USDA and Conventional Area! NWAC may make changes to school assigned as NW Fort Wayne grows.
- Type:
- Single Family
- Sq.Ft.:
- 1,982
- Status:
- Active
- Beds:
- 4
- Lot size:
- 0.27 Acres
- Year built:
- 2024
- Baths:
- 3.00
- MLS#:
- 202415847
- Subdivision:
- Lakes At Broad Acres
ADDITIONAL INFORMATION
POND LOT! USDA AND CONVENTIONAL NWAC area. Lancia's Springfield II has 1,982 sq.ft., 4 Bedrooms with Owner Suite on the Main, 2.5 Bath's, 3-Car Garage, 12 x 10 Patio and large Loft. Vaulted two-story Great Room with ceiling fan. Kitchen has breakfast bar, ceramic backsplash, quartz countertops, stainless steel smooth-top Stove, Dishwasher, Microwave, soft close drawers, additional gas line hook-up behind stove are standard. Allowance for Fridge, Washer and Dryer and will be installed at closing. Owner Suite on main floor also with ceiling fan, has dual rod & shelf 1-wall unit in the walk-in closet, Bathroom with dual sink vanity and 5' shower. Vinyl plank flooring in Great Room, Kitchen, Nook, Pantry, Foyer, Baths and Laundry Room. Separate Laundry room and Cubbie Lockers off Garage. Garage is finished with drywall, paint, attic access with pull-down stairs and has one 240-volt outlet pre-wired for an electric vehicle charging. Elevation has stone, vinyl shakes and gable brackets. This is a Smart home with NEW Simplx Smart Home Technology - Control panel, up to 4 door sensors, motion, LED bulbs throughout, USB built-in port chargers in places. 2-year foundation to roof guarantee and Lancia's in-house Service Dept. Landscaping of 6 shrubs, 1 tree, sod in front yard and grade & seed sides and back. Selling agent to verify school. NWAC may make changes to school assigned as NW Fort Wayne grows.
- Type:
- Single Family
- Sq.Ft.:
- 2,186
- Status:
- Active
- Beds:
- 4
- Lot size:
- 0.18 Acres
- Year built:
- 2024
- Baths:
- 3.00
- MLS#:
- 202414839
- Subdivision:
- Lakes At Broad Acres
ADDITIONAL INFORMATION
Welcome to Lancia Homes Evanston plan with 2186 sq.ft, Office, 4 Bedrooms, 2.5 Baths, 2-Car Garage with 2' extension and 7 x 6 storage in the rear of the Garage. Cul-de-sac lot in USDA and conventional loan area in NWAC. Office or Bonus Room off Foyer. Great Room has a ceiling fan, windows with a great view of the back yard, and is open to Nook and Kitchen. 12 x 10 Patio off Nook. Kitchen island has breakfast bar, Cambria quartz countertops, ceramic backsplash, stainless steel smooth-top stove, dishwasher, microwave. soft close drawers, additional gas line hook-up behind stove are standard, also has a walk-in Pantry. Allowance for fridge, washer and dryer and will be installed at closing. Mudroom with 4 cubbie lockers, storage closet off Garage. Laundry Room is upstairs. Owner Suite Bedroom has dual rod & shelf 1-wall unit in the walk-in closet, Bath has dual sinks and 5' shower. Bathroom has pocket door so vanity and tub-shower combo are separate for faster morning routines. Vinyl plank flooring in Great Room, Kitchen, Nook, Pantry, Foyer, Baths and Laundry Mudroom. Garage is finished with drywall and paint, attic access with pull-down stairs and has one 240-volt outlet pre-wire for an electric vehicle charging. Exterior features stone, shutters and corbels. Home has Simplx Smart Home Technology - Control panel, up to 4 door sensors, motion, LED bulbs throughout, USB port built-in charger in places. 2-year foundation to roof guarantee and a Lancia in-house Service Dept. Selling agent to verify school. NWAC may make changes to school assigned as NW Fort Wayne grows. Association dues TBD. Landscaping of 6 shrubs, 1 tree, sod in front yard and grade & seed sides and back. Allowance for fridge, washer and dryer and will be installed at closing.
- Type:
- Single Family
- Sq.Ft.:
- 1,422
- Status:
- Active
- Beds:
- 3
- Lot size:
- 0.22 Acres
- Year built:
- 2024
- Baths:
- 2.00
- MLS#:
- 202414832
- Subdivision:
- Lakes At Broad Acres
ADDITIONAL INFORMATION
Cul-de-sac Lot! Lancia's Rockport ranch has 1,422 sq.ft. split Bedroom ranch with 3 Bedrooms, 2 Baths, 2-Car Garage with 2' extension. 9' ceilings throughout. NWAC and USDA area. Great Room has tray ceiling and ceiling fan. Separate Laundry Room off Garage. Kitchen island with breakfast bar, ceramic backsplash, quartz countertops, stainless steel smooth-top stove, dishwasher, microwave. soft close drawers, additional gas line hook-up behind stove are standard Allowance for fridge, washer and dryer and will be installed at closing. Patio is 12 x 10. Plenty of closet space! Owner Suite Bedroom has ceiling fan, dual rod & shelf 1-wall unit in the walk-in closet, Bath has 5' shower. Vinyl plank flooring in Great Room, Kitchen, Nook, Pantry, Foyer, Baths and Laundry Room. Garage with 2' extension is finished with drywall, paint, attic access with pull-down stairs and has one 240-volt outlet pre-wired for an electric vehicle charging. Elevation has stone and board and batten. This is a Smart home with NEW Simplx Smart Home Technology - Control panel, up to 4 door sensors, motion, LED bulbs throughout, USB built-in port chargers in places. 2-year foundation to roof guarantee and Lancia's in-house Service Dept. Landscaping of 6 shrubs, 1 tree, sod in front yard and grade & seed sides and back. Selling agent to verify school. NWAC may make changes to school assigned as NW Fort Wayne grows. Association dues TBD.
Open House:
Sunday, 9/22 1:00-4:00PM
- Type:
- Single Family
- Sq.Ft.:
- 1,272
- Status:
- Active
- Beds:
- 3
- Lot size:
- 0.3 Acres
- Year built:
- 2024
- Baths:
- 2.00
- MLS#:
- 202413764
- Subdivision:
- Signal Ridge
ADDITIONAL INFORMATION
D.R. Horton, America's Builder, presents the Aldridge plan in beautiful Estates at Signal Ridge. You'll find 3 bedrooms, and 2 bathrooms in an open concept, ranch-style layout with this floor plan. Enjoy solid surface flooring in all wet areas for easy maintenance. Heading into the main living area, you'll find your laundry space, a beautiful kitchen with a handy pantry and dining area. Right off of the dining area is a perfectly sized patio, great for relaxing at the end of the day. The main bedroom, located in the front of the plan, offers a large walk-in closet, as well as a lovely en suite bathroom with double vanity sink. This plan also comes with all the benefits of new construction!
Open House:
Sunday, 9/22 1:00-4:00PM
- Type:
- Single Family
- Sq.Ft.:
- 1,639
- Status:
- Active
- Beds:
- 3
- Lot size:
- 0.26 Acres
- Year built:
- 2024
- Baths:
- 2.00
- MLS#:
- 202413184
- Subdivision:
- Silverstone
ADDITIONAL INFORMATION
Brand new Silverstone subdivision located minutes from schools, shopping, Huntertown Gardens, Country Heritage Winery, and all the amenities northwest Allen County has to offer. Currently our most popular floor plan, The Acacia, makes its Silverstone debut. This home is listed with a number of upgraded features including 10' ceilings in the main living, double vanity in the master, and gas fireplace with stone surround + raised hearth. The 9 x 12 rear covered porch offers a peaceful view all the way down the pond without having a yard in the "goose zone". The list price you see also INCLUDES a number of items not frequently found in this price range of home - Finished (drywall, paint, trim, and insulated) 3-Car Garage, Soft close cabinet doors/drawers in the kitchen, Smart Garage Door openers on the steel, insulated overhead garage doors, and Andersen casement windows. List price also includes glass-top electric range, dishwasher & Microhood, 12 shrub/perennial landscaper's package, and graded/seeded/strawed lawn.
Open House:
Sunday, 9/22 1:00-3:00PM
- Type:
- Single Family
- Sq.Ft.:
- 2,525
- Status:
- Active
- Beds:
- 4
- Lot size:
- 0.19 Acres
- Year built:
- 2024
- Baths:
- 3.00
- MLS#:
- 202413036
- Subdivision:
- Silverstone
ADDITIONAL INFORMATION
Open house 9/22 from 1:00PM - 3:00PM. Heller Homes is proud to present the Tyson floor plan in the Brand New Arthur Heights neighborhood. This BRAND NEW 4 bed/2.5 bath home features 2525 SF over two spacious levels and oversized garage with a large Bonus Area at the back -perfect for storage/workshop space! Highly desirable NWAC district. 1-yr and 10-yr New Home Warranties and appliance allowance included in price! Beautiful stone and vinyl façade, covered porch. 2-story Foyer. Open plan from Great Room into the light and air Nook and Gourmet Kitchen, feat. abundant cabinetry with soft close doors and drawers, corner Walk-In-Pantry, and 6-ft Kitchen Island with bar. Appliance Allowance included! Convenient Mud/Transitional Room w/ bead board and closet located between Garage and Nook. All bedrooms Up. Inviting Master features private en-suite w/ double vanity, 5ft Shower; and TWO large Walk-In-Closets! Bed #2 also w/ Walk-In-Closet. Also Up: 2nd Full Bath and the Ultra-convenient upstairs Laundry Room. Never carry heavy clothes baskets up and down the stairs again! Folding table in laundry room as well! Backyard: Spacious with a beautiful pond view. Perfect for entertaining.
- Type:
- Land
- Sq.Ft.:
- n/a
- Status:
- Active
- Beds:
- n/a
- Lot size:
- 29.18 Acres
- Baths:
- MLS#:
- 202412752
- Subdivision:
- None
ADDITIONAL INFORMATION
Most of this property lays in a Flood-Plain and there is a portion of the northeast part of this tract of land that is NOT in the Flood-plain...also there will be an overhead utilily easement. The seller has planted approximately 18,000 hardwood trees on the land approximately 14 yrs ago.
- Type:
- Single Family
- Sq.Ft.:
- 2,820
- Status:
- Active
- Beds:
- 5
- Lot size:
- 0.22 Acres
- Year built:
- 2024
- Baths:
- 3.00
- MLS#:
- 202411406
- Subdivision:
- Drakes Pointe
ADDITIONAL INFORMATION
Designed for comfort and modern living. Spacious 2,820 Sq Ft BRAND NEW 5 bedroom, 3 full bath with 3 living spaces and 3 car garage. Located in award winning Carroll Schools in a quiet country setting but close to all NW Allen amenities. Features include Island kitchen with quality cabinets, hard surface countertops, recessed lighting, pantry and upgrade stainless steel appliances. Nice master suite with spacious closet and tile shower. 5th bedroom is conveniently located on main level next to the full bath. Amenities include 9' ceilings on main level, contemporary fireplace, many windows for an abundance of natural light, and convenient 2nd floor laundry room. The Rowan is a high performance, energy efficient home. Enjoy peace of mind with a 10-year structural warranty, 4-year workmanship on the roof, and Industry-Best Customer Care Program. Visit the Rowan in Drakes Pointe and discover a place where you belong.
$1,890,000
14743 LEESBURG Road Fort Wayne, IN 46818
- Type:
- Single Family
- Sq.Ft.:
- 4,658
- Status:
- Active
- Beds:
- 3
- Lot size:
- 47 Acres
- Year built:
- 1965
- Baths:
- 5.00
- MLS#:
- 202407771
- Subdivision:
- None
ADDITIONAL INFORMATION
12 Acre Equestrian Center! Welcome to a captivating equestrian paradise sprawled across 12 acres of natural beauty, perfect for both horse enthusiasts and nature lovers. Nestled in pristine countryside, this estate offers top-notch amenities amidst breathtaking scenery. Property Highlights: â?¢ 12 Acres of Equine Beauty: This picturesque estate allows you to enjoy rolling landscape, lush meadows, ponds and forest. â?¢ Wildlife Galore: Encounter diverse wildlife including, deer, fox, birds and more. â?¢ State-of-the-Art Facilities: Premier training amenities for the seasoned equestrian or beginner include expansive 17,000 sq ft stable and indoor riding/training arena. â?¢ Deluxe, Modern stables ensure comfort and security for horses. â?¢ Ample Storage: Spacious facilities accommodate all equestrian needs. â?¢ Expansive Paddocks: Outdoor paddocks provide freedom for horses. Residential Features: â?¢ Main Residence: A complete rebuild in 2020 the 4,658 sq. ft of custom built home offers luxury and scenic views and you very own indoor swim spa! Outdoor Entertainment: â?¢ Alfresco Living: Enjoy outdoor spaces designed for relaxation and gatherings. Location: â?¢ Convenient Access: Just 10 minutes from I-69 junction with Highway 30. Minutes to I-469 and the Toll Road â?¢ Proximity to Fort Wayne: Only 15 minutes away for shopping and entertainment. â?¢ Centralized Location: Centrally located for easy access to equestrian events in Illinois, Michigan, Kentucky and Ohio. Don't miss this chance to own an exceptional equestrian estate where luxury and natural beauty meet. Contact us for a private tour today. *More land available up to a total of 47acres.*
$524,870
1313 HAGER Way Fort Wayne, IN 46818
- Type:
- Single Family
- Sq.Ft.:
- 2,653
- Status:
- Active
- Beds:
- 4
- Lot size:
- 0.33 Acres
- Year built:
- 2024
- Baths:
- 3.00
- MLS#:
- 202407397
- Subdivision:
- Palmira Lakes
ADDITIONAL INFORMATION
Ask about LOWER FINANCE RATES and NO CLOSING COSTS on this home! -terms apply. SWAC Schools. WATER VIEWS FROM THIS NEW HOME IN PALMIRA LAKES! This home has top notch features to fit the modern style. 4 bedrooms, 2.5 baths, and a flex space. Ownerâ??s ensuite is located on the main floor with tiled shower and double sinks. Great room and kitchen are open concept. Walk-in pantry. 3 car garage. Locally made Custom cabinetry throughout home. 5 STAR Energy rating and a 10 yr structural warranty! Selections have been made and ordered. Electronic monitoring & access devices are not included in the price of the home. !! The furniture and décor in some of our marketing/images are virtual representations, intended to provide a visual example of the propertyâ??s possibilities.
- Type:
- Single Family
- Sq.Ft.:
- 3,275
- Status:
- Active
- Beds:
- 4
- Lot size:
- 0.86 Acres
- Year built:
- 2024
- Baths:
- 4.00
- MLS#:
- 202405674
- Subdivision:
- The Groves At Cobble Creek
ADDITIONAL INFORMATION
Permanent RATE BUY DOWN offered by builder! (lender approved) Quality built, 4 bedrooms plus den sitting on near one acre lot with mature trees located in NACS. Home offers large family area on upper level along with covered veranda from dining area. Built by Hickory Creek Homes, your true custom home builder. Use of high end products throughout including 2x6 construction, spray foam insulation, Andersen windows, solid core doors, custom cabinetry, Cambria quartz countertops throughout, 36" Wolf gas range, Carrier Infinity furnace with dual zoned heating and air, oversized garage with workbench, Zip System, Boral exterior trim and so much more! Home completed in 2024 with gorgeous landscaping to be installed soon. One year warranty along with 10 year structural supplied by builder.
- Type:
- Land
- Sq.Ft.:
- n/a
- Status:
- Active
- Beds:
- n/a
- Lot size:
- 0.23 Acres
- Baths:
- MLS#:
- 202405383
- Subdivision:
- Silverstone Estates
ADDITIONAL INFORMATION
Silverstone Estates is located west of Lima Road on Hand Road close to Carroll High School and with easy access to Lima Road.
- Type:
- Land
- Sq.Ft.:
- n/a
- Status:
- Active
- Beds:
- n/a
- Lot size:
- 0.26 Acres
- Baths:
- MLS#:
- 202405382
- Subdivision:
- Silverstone Estates
ADDITIONAL INFORMATION
Silverstone Estates is located west of Lima Road on Hand Road close to Carroll High School and with easy access to Lima Road.
- Type:
- Land
- Sq.Ft.:
- n/a
- Status:
- Active
- Beds:
- n/a
- Lot size:
- 0.25 Acres
- Baths:
- MLS#:
- 202405380
- Subdivision:
- Silverstone Estates
ADDITIONAL INFORMATION
Silverstone Estates is located west of Lima Road on Hand Road close to Carroll High School and with easy access to Lima Road.
- Type:
- Land
- Sq.Ft.:
- n/a
- Status:
- Active
- Beds:
- n/a
- Lot size:
- 0.28 Acres
- Baths:
- MLS#:
- 202405379
- Subdivision:
- Silverstone Estates
ADDITIONAL INFORMATION
Silverstone Estates is located west of Lima Road on Hand Road close to Carroll High School and with easy access to Lima Road.
- Type:
- Land
- Sq.Ft.:
- n/a
- Status:
- Active
- Beds:
- n/a
- Lot size:
- 0.29 Acres
- Baths:
- MLS#:
- 202405378
- Subdivision:
- Silverstone Estates
ADDITIONAL INFORMATION
Silverstone Estates is located west of Lima Road on Hand Road close to Carroll High School and with easy access to Lima Road.
- Type:
- Land
- Sq.Ft.:
- n/a
- Status:
- Active
- Beds:
- n/a
- Lot size:
- 0.26 Acres
- Baths:
- MLS#:
- 202405374
- Subdivision:
- Silverstone Estates
ADDITIONAL INFORMATION
Silverstone Estates is located west of Lima Road on Hand Road close to Carroll High School and with easy access to Lima Road.
- Type:
- Land
- Sq.Ft.:
- n/a
- Status:
- Active
- Beds:
- n/a
- Lot size:
- 0.25 Acres
- Baths:
- MLS#:
- 202405372
- Subdivision:
- Silverstone Estates
ADDITIONAL INFORMATION
Silverstone Estates is located west of Lima Road on Hand Road close to Carroll High School and with easy access to Lima Road.
- Type:
- Land
- Sq.Ft.:
- n/a
- Status:
- Active
- Beds:
- n/a
- Lot size:
- 0.25 Acres
- Baths:
- MLS#:
- 202405370
- Subdivision:
- Silverstone Estates
ADDITIONAL INFORMATION
Silverstone Estates is located west of Lima Road on Hand Road close to Carroll High School and with easy access to Lima Road.
- Type:
- Land
- Sq.Ft.:
- n/a
- Status:
- Active
- Beds:
- n/a
- Lot size:
- 0.25 Acres
- Baths:
- MLS#:
- 202405364
- Subdivision:
- Silverstone Estates
ADDITIONAL INFORMATION
Silverstone Estates is located west of Lima Road on Hand Road close to Carroll High School and with easy access to Lima Road.
- Type:
- Land
- Sq.Ft.:
- n/a
- Status:
- Active
- Beds:
- n/a
- Lot size:
- 0.26 Acres
- Baths:
- MLS#:
- 202405363
- Subdivision:
- Silverstone Estates
ADDITIONAL INFORMATION
Silverstone Estates is located west of Lima Road on Hand Road close to Carroll High School and with easy access to Lima Road.
- Type:
- Land
- Sq.Ft.:
- n/a
- Status:
- Active
- Beds:
- n/a
- Lot size:
- 0.26 Acres
- Baths:
- MLS#:
- 202405362
- Subdivision:
- Silverstone Estates
ADDITIONAL INFORMATION
Silverstone Estates is located west of Lima Road on Hand Road close to Carroll High School and with easy access to Lima Road.

Information is provided exclusively for consumers' personal, non-commercial use and may not be used for any purpose other than to identify prospective properties consumers may be interested in purchasing. IDX information provided by the Indiana Regional MLS. Copyright 2024 Indiana Regional MLS. All rights reserved.
Fort Wayne Real Estate
The median home value in Fort Wayne, IN is $129,300. This is lower than the county median home value of $131,100. The national median home value is $219,700. The average price of homes sold in Fort Wayne, IN is $129,300. Approximately 56.03% of Fort Wayne homes are owned, compared to 34.31% rented, while 9.65% are vacant. Fort Wayne real estate listings include condos, townhomes, and single family homes for sale. Commercial properties are also available. If you see a property you’re interested in, contact a Fort Wayne real estate agent to arrange a tour today!
Fort Wayne, Indiana 46818 has a population of 262,450. Fort Wayne 46818 is less family-centric than the surrounding county with 29.32% of the households containing married families with children. The county average for households married with children is 31.33%.
The median household income in Fort Wayne, Indiana 46818 is $45,853. The median household income for the surrounding county is $51,091 compared to the national median of $57,652. The median age of people living in Fort Wayne 46818 is 34.9 years.
Fort Wayne Weather
The average high temperature in July is 84.1 degrees, with an average low temperature in January of 17.2 degrees. The average rainfall is approximately 38 inches per year, with 31.7 inches of snow per year.
