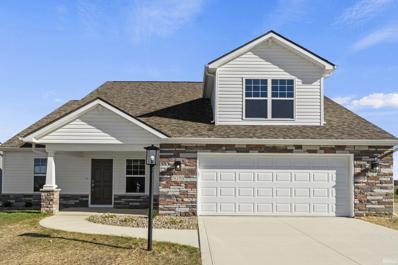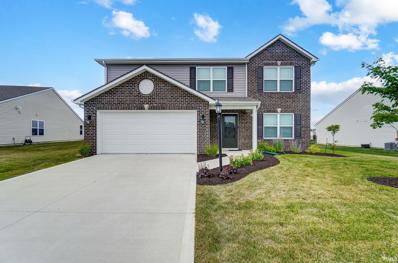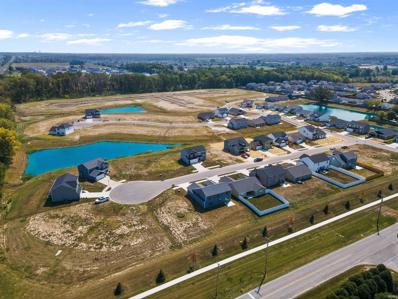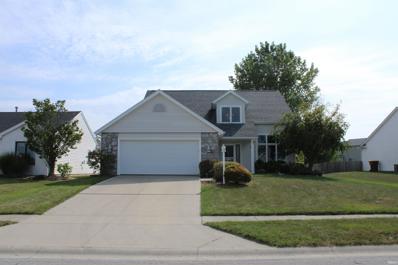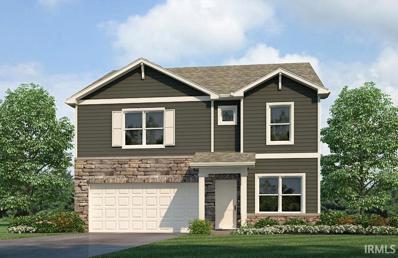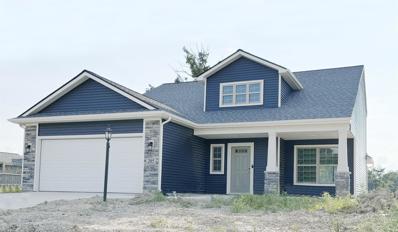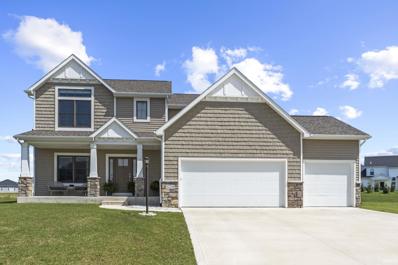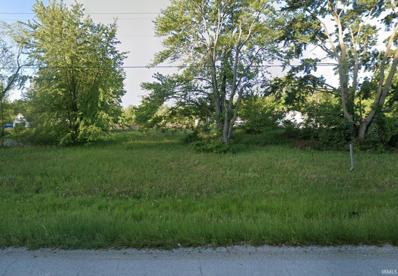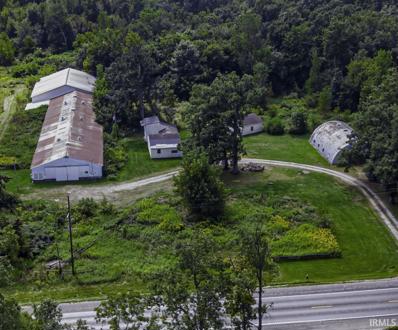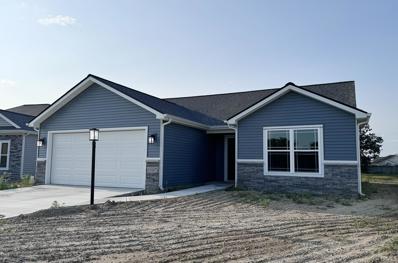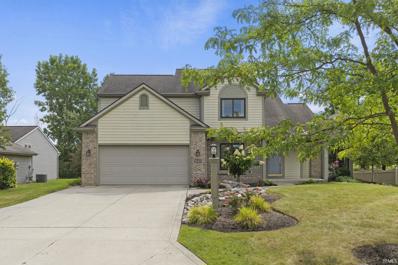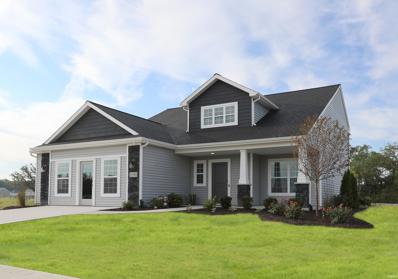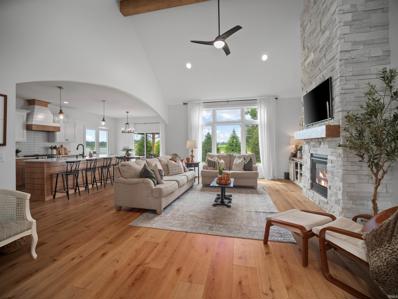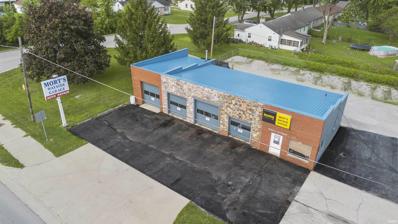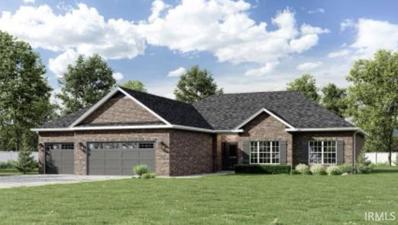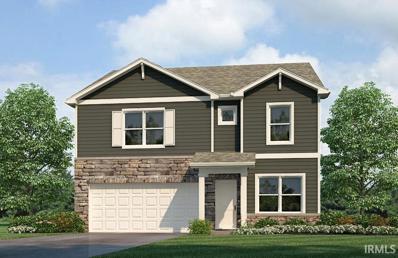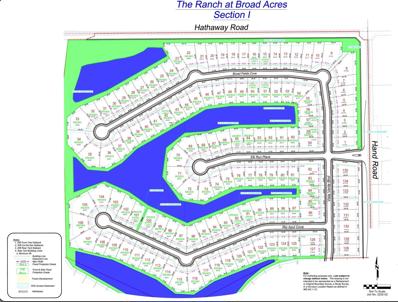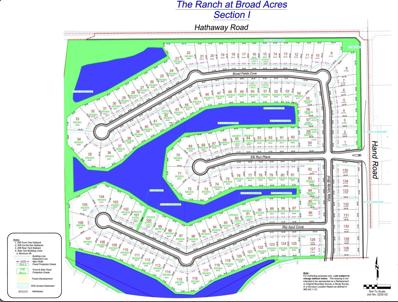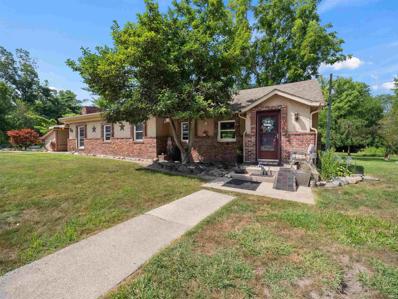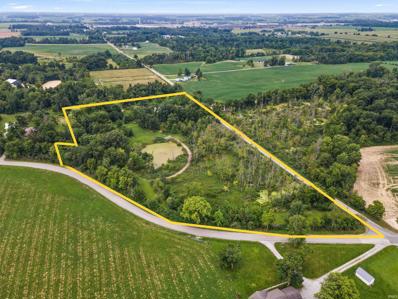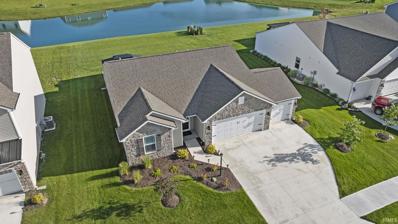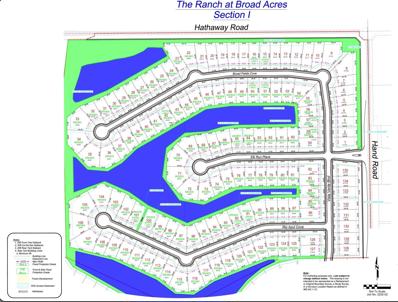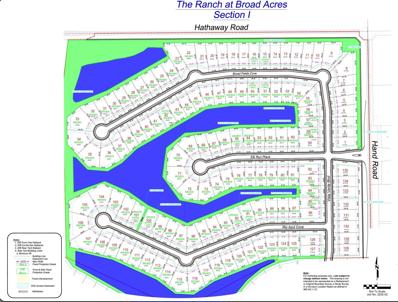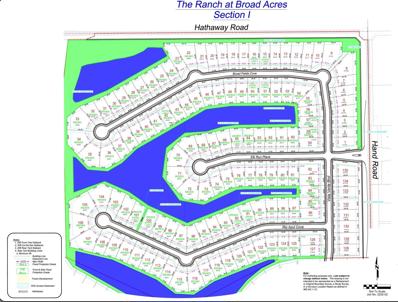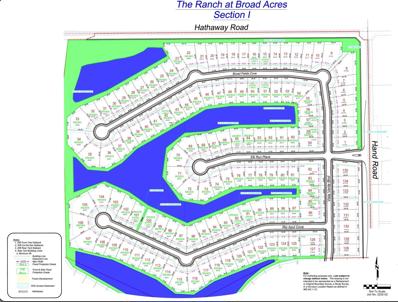Fort Wayne IN Homes for Rent
Open House:
Sunday, 9/22 1:00-3:00PM
- Type:
- Single Family
- Sq.Ft.:
- 2,229
- Status:
- Active
- Beds:
- 4
- Lot size:
- 0.08 Acres
- Year built:
- 2024
- Baths:
- 3.00
- MLS#:
- 202433642
- Subdivision:
- Silverstone
ADDITIONAL INFORMATION
Welcome home to your stunning Misty Ann floor plan from Kiracofe Homes. As you enter into this gorgeous 2 story home from the covered porch, you'll see the 4th bedroom/office to the left - complete with walk-in closet. The laundry room and coat closet is conveniently located on the right (off of the 2 car garage), as we head back into the beautiful living area, you'll not only notice the open concept, but the tray ceiling, the extended kitchen island, the stainless steel appliances (that are included with warranty), the walk-in pantry, soft close cabinets and drawers with dove tail connections, a connected dining room, and the oh so inviting rear covered porch. On the other side of the kitchen is the master suite complete with a massive walk-in closet, double vanity sinks, linen closet, and walk-in shower. On the 2nd level you will find bedrooms 2 & 3 with a walk-in closet each, a large loft, and a guest bath. Kiracofe Homes offers a 2/10 year quality builder warranty after the first year of the builder warranty, high energy efficient HVAC system, a smart programmable thermostat, spray foam insulation on the exterior walls and footers of the home providing not only peace of mind, but also providing savings for you and your family.
- Type:
- Single Family
- Sq.Ft.:
- 2,226
- Status:
- Active
- Beds:
- 4
- Lot size:
- 0.22 Acres
- Year built:
- 2021
- Baths:
- 3.00
- MLS#:
- 202433610
- Subdivision:
- Preserves Of Carroll Creek West
ADDITIONAL INFORMATION
Welcome Home... Your gently used newer 2 story home is move in ready. On your way inside turn around and appreciate the great view of a preserve like setting. The "Bristol by DR Horten" is a very flexible 2-story plan with 2 separate living spaces. The front living space can function as a den, dining room or playroom while the 2nd living space is perfectly open to the kitchen and eating area. Off the eating area you will find a double slider door that looks out onto the nice sized yard. The U-shaped kitchen has a center island, a window that also look out on to the backyard, and a nice sized walk-in pantry. The half bath is between your front room and the kitchen. At the top of the stairs if you turn left, you will find your owners ensuite. Your bath has a double sink vanity, a separate shower, soaking tub and 2 walk-in closets. Your additional 3 bedrooms are a great size and have ample closet space. The 2nd full bath is upstairs as well. Your laundry room with folding table is upstairs by your bedrooms. This home includes America's SmartHome® technology which allows you to control your home with your smart device at home or away.
$338,400
553 LAGO Court Fort Wayne, IN 46818
- Type:
- Single Family
- Sq.Ft.:
- 2,035
- Status:
- Active
- Beds:
- 4
- Lot size:
- 0.16 Acres
- Year built:
- 2024
- Baths:
- 3.00
- MLS#:
- 202433202
- Subdivision:
- Cypress Pointe
ADDITIONAL INFORMATION
Welcome to this inviting Springfield II floor plan by Lancia Homes, on a cul-de-sac in the SWAC school district. This floor plan has been expanded to offer a total of 2,035 sqft Open-concept design connecting GR, nook, & kitchen. Kitchen has stainless steel appliances, including a dishwasher, microwave, & smooth-top range, w/ an additional gas line hookup available behind the stove. Cabinets & drawers are soft-close, & ample storage w/ a corner pantry & prep cabinet under the window. GR is highlighted by a vaulted ceiling & a ceiling fan. Vinyl plank flooring extends throughout kitchen, nook, foyer, baths, laundry room, & entry from the garage, which includes 4 cubbie lockers. The main-level master suite offers a full bath w/ a dual sink vanity, a 5â?? fiberglass shower, & a walk-in closet. Upstairs, youâ??ll find 3 more bedrooms, a den that can serve as a 5th bedroom, & a full bath. The attached 2-car garage features a 2â?? extension for extra storage, is drywalled & painted, has a 240-volt outlet pre-wired for electric vehicle charging, & includes pull-down attic stair access. Home has Simplx Smart Home Technology System
- Type:
- Single Family
- Sq.Ft.:
- 2,065
- Status:
- Active
- Beds:
- 3
- Lot size:
- 0.16 Acres
- Year built:
- 2001
- Baths:
- 3.00
- MLS#:
- 202432635
- Subdivision:
- Lakes Of Carroll Creek
ADDITIONAL INFORMATION
A lot of home for the money! Excellent curb appeal! 3 BR and loft, 2 1/2 Baths. Two large living areas LR - 19x20 and FR -15x22. Eat-in kitchen. Beautiful backyard backs to common area. All new- carpet & central air. Furnace just cleaned and serviced. Newer roof. Walk to association pool!
- Type:
- Single Family
- Sq.Ft.:
- 2,356
- Status:
- Active
- Beds:
- 4
- Lot size:
- 0.26 Acres
- Year built:
- 2024
- Baths:
- 3.00
- MLS#:
- 202432589
- Subdivision:
- Colonial Heights
ADDITIONAL INFORMATION
D.R. Horton, Americas Builder, presents the Holcombe plan. This two-story, 3 car garage open concept home provides 4 large bedrooms and 2.5 baths. This home features a half turn staircase situated away from the foyer for convenience and privacy, as well as a wonderful study. The kitchen offers beautiful cabinetry, a large pantry and a built-in island with ample seating space. Located upstairs, you'll find an oversized bedroom that features a deluxe bath with ample storage in the walk-in closet. In addition, the upstairs offers 3 additional bedrooms and a convenient laundry room. Photos representative of plan only and may vary as built.
- Type:
- Single Family
- Sq.Ft.:
- 1,982
- Status:
- Active
- Beds:
- 4
- Lot size:
- 0.19 Acres
- Year built:
- 2024
- Baths:
- 3.00
- MLS#:
- 202432545
- Subdivision:
- Cypress Pointe
ADDITIONAL INFORMATION
SWAC POND LOT with common area to one side. Lancia Homes popular Springfield II with 1,982 sq.ft. Owner Suite on the Main, 2.5 Bath, 3 Bedrooms up with an open Loft to view of Great Room. Vaulted Great Room ceiling has a ceiling fan, Nook leads to 12 x 10 Patio and a 12 x 14 covered cathedral ceiling porch. Kitchen has corner pantry, stainless steel smooth top range, vented micro hood to outside, quartz countertops, ceramic backsplash, dishwasher, microwave, soft close drawers, additional gas line hook-up behind stove are standard. Owner Suite has walk-in closet with dual rod & shelf 1-wall unit, Bath has a fiberglass pan ceramic wall 3 x 5 Shower and dual sink vanity. Vinyl plank flooring in Kitchen, Nook, Pantry, Foyer, Baths and Laundry Room. Separate Laundry room off the Garage with cubbie lockers for storage. Stone and vinyl shakes on elevation. Garage is finished with drywall, paint, attic access with pull-down stairs and OSB boards and has one 240-volt outlet pre-wired for an electric vehicle charging. Stone on elevation. Home has Simplx Smart Home Technology - Control panel, up to 4 door sensors, motion, LED bulbs throughout, USB port built-in charger in places. 2-year foundation to roof guarantee and a Lancia in-house Service Dept. (Grading and seeding completed after closing per Lancia's lawn schedule.)
- Type:
- Single Family
- Sq.Ft.:
- 3,519
- Status:
- Active
- Beds:
- 5
- Lot size:
- 0.57 Acres
- Year built:
- 2021
- Baths:
- 4.00
- MLS#:
- 202432386
- Subdivision:
- Palmira Lakes
ADDITIONAL INFORMATION
Modern Retreat: Discover this stunning 3-year-old home, boasting five spacious bedrooms, three full baths, and one half bath. Enjoy an open floor plan that seamlessly blends style and functionality. The main floor has a den/office space. The large living room with a fireplace has abundant natural light coming in. The eat-in kitchen highlights the large kitchen with modern features, including a kitchen island and open shelves. Perfect for entertaining! The mudroom has plenty of space, including shelves, and allows for easy access to the guest bath. The primary suite has cathedral ceilings with a wood beam, two large walk-in closets, and a gorgeous bath. The three additional bedrooms are spacious with nice-sized closets. The laundry room is also located upstairs. The newly finished basement has a large family room and rec area, an additional full bath, and a fifth bedroom. The outside offers a large concrete patio and an addition patio currently being used as a basketball area. This home offers elegance and tranquility, set on a picturesque water feature.
$175,000
10101 US 33 Fort Wayne, IN 46818
- Type:
- Land
- Sq.Ft.:
- n/a
- Status:
- Active
- Beds:
- n/a
- Lot size:
- 11.81 Acres
- Baths:
- MLS#:
- 202432185
- Subdivision:
- None
ADDITIONAL INFORMATION
Ready to Build in NW Allen County? Looking for natural habitat? Wildlife? This could be your dream location!!! Almost 12 acres of land comprised of buildable acreage, pond view, mature trees, and wetland areas. This is a nature lover's PARADISE!!! If you need a builder, we can help you find the right builder! Just ask us for the builder's checklist! The buildings in the pictures are not part of the listing, but are available in the next parcel listed at 10113 US 33.
$350,000
10113 US 33 Fort Wayne, IN 46818
- Type:
- Single Family
- Sq.Ft.:
- 2,106
- Status:
- Active
- Beds:
- 3
- Lot size:
- 6 Acres
- Year built:
- 1954
- Baths:
- 2.00
- MLS#:
- 202432189
- Subdivision:
- None
ADDITIONAL INFORMATION
Looking for 6 acres? This property has a home ready for your renovations, a large horse barn (50'x206'x14') with riding arena (72'x82'x12'), detached 2 car garage (24'x24'), and Quonset hut (40'x50'). This partially wooded opportunity already has the well and septic in place! The horse barn has a 1 bed 1 bath apartment, 26 stalls and attached riding arena! Looking for more acres? 11.81 acres are available 10101 US 33, which is adjacent to this property.
- Type:
- Single Family
- Sq.Ft.:
- 1,203
- Status:
- Active
- Beds:
- 3
- Lot size:
- 0.18 Acres
- Year built:
- 2024
- Baths:
- 2.00
- MLS#:
- 202431964
- Subdivision:
- Cypress Pointe
ADDITIONAL INFORMATION
POND LOT! SWAC area. Looking for carefree living? Lancia's Wingate "A" 1203 sq.ft. ranch is open plan with a cathedral ceiling with a paddle fan in the Great Room. Kitchen and Nook are open to Great Room. 2-Car Garage has a 2' extension. Great Room and faces Nook and Kitchen, very open plan! Kitchen has island with breakfast bar, black granite undermount sink, black faucet, stainless steel appliances smooth top stove, dishwasher, microwave, quartz countertops, soft close drawers, and ceramic backsplash. Pantry, soft close drawers and additional gas line hook-up behind stove. Fridge, washer and dryer which will be installed at closing. Sliding Patio doors in Nook lead to a 12 x 10 open Patio. Separate Laundry Room with closet is located off Garage. Owner Suite Bedroom has ceiling fan, with walk-in closet with dual rod & shelf 1-wall unit and private Bath with 5' shower. Vinyl plank flooring in Kitchen, Nook, Pantry, Foyer, Baths and Laundry Room. Garage is finished with drywall, paint, attic access with pull-down stairs, 2 OSB sheets for storage and has one 240-volt outlet pre-wired for an electric vehicle charging. Stone on elevation. Home has Simplx Smart Home Technology - Control panel, up to 4 door sensors, motion, LED bulbs throughout, USB port built-in charger in places. 2-year foundation to roof guarantee and a Lancia in-house Service Dept. (Grading and seeding completed after closing per Lancia's lawn schedule.)
- Type:
- Single Family
- Sq.Ft.:
- 2,785
- Status:
- Active
- Beds:
- 4
- Lot size:
- 0.24 Acres
- Year built:
- 2001
- Baths:
- 4.00
- MLS#:
- 202431921
- Subdivision:
- Seven Oaks
ADDITIONAL INFORMATION
Welcome home to this wonderful 4 bedroom, 3 ½ bath home in Seven Oaks, and NWA schools. You will fall in love at the front door. Greeting you are the cathedral great room ceilings, with gas log fireplace, dining room/office, kitchen with eat in area, and solid surface countertops with island. Upstairs find the four bedrooms with loft area. Primary bedroom has jetted tub, and large walk-in closet. In the lower level are 3 rooms to set up as you wish, including electric fireplace on the family room wall, and additional full bath. The backyard is just what you are looking for. Enjoy the porch, trex deck, stamped concrete patio, and ultra private backyard backing up to nature. No homes behind you to give you the privacy that you are looking for. The garage is oversized and includes pull down attic stairs to the additional storage. Newer windows also in the last couple years. All appliances remain with the home. This home will not last long so schedule your showing today
- Type:
- Single Family
- Sq.Ft.:
- 1,982
- Status:
- Active
- Beds:
- 4
- Lot size:
- 0.18 Acres
- Year built:
- 2021
- Baths:
- 2.00
- MLS#:
- 202431659
- Subdivision:
- Cypress Pointe
ADDITIONAL INFORMATION
Home is for floorplan use ONLY. Model is not for sale, MODEL OPEN Mon-Weds. 1-6pm and Sat-12-5pm, Sun 1-5pm or by APPOINTMENT. Located on a POND lot this is Lancia's Springfield II. Home features 1,982 sq. ft. 4 Bedrooms, Loft, 2.5 Bath, 2-car garage with a 4' extension and a separate Laundry Room. 12 x 10 Patio. Great Room with ceiling fan with vaulted ceiling open to the Loft, Nook and Kitchen are open. Kitchen features batwing island, prep cabinet under window, stainless appliances, smooth top stove, soft close drawers, additional gas line hook-up behind stove are standard and corner Pantry. Owner Suite Bedroom on the Main floor has a private Owner Bathroom with dual sink vanity, 5' Shower and dual rod & shelf 1-wall unit in the walk-in closet. Designer white laminate wood shelving in all closets. Home has Simplx Smart Home Technology - Control panel, up to 4 door sensors, motion, LED bulbs throughout, USB port built-in charger in places. Located on a POND lot. SWAC schools, conventional & USDA area.
Open House:
Sunday, 9/22 1:00-3:00PM
- Type:
- Single Family
- Sq.Ft.:
- 2,868
- Status:
- Active
- Beds:
- 4
- Lot size:
- 0.29 Acres
- Year built:
- 2022
- Baths:
- 3.00
- MLS#:
- 202431327
- Subdivision:
- Cobble Creek
ADDITIONAL INFORMATION
*OPEN HOUSE - Sunday 9/22 from 1-3 pm* Wow!! Take a look at this AMAZING home!! This home offers a country serene setting that backs up to beautiful corn fields and silos. Enjoy the quite stillness of country living with custom modern amenities. Better than Brand New! This custom built Fall Creek home is located in the Award Winning NWA (Carroll) school district! This 2800 sq ft one and a half story ranch features a 600 sq ft upstairs Loft with a bedroom and bath. This home features 4 bedrooms, 3 full bathrooms (one bathroom updated), a large Master suite with attached laundry, a Den or 5th bedroom, designated mudroom with walk-through laundry, walk-in closets, 3 car garage, a soaring 2-story great room with big bright windows, a rustic wood beam and a cozy gas stone fireplace with a matching mantle. You'll LOVE the open-concept plan and the built-in luxury features including custom built kitchen and bathroom cabinets, a large kitchen island, quartz countertops, a custom wood range hood, and built-ins. There is also ceramic tile shower and freestanding tub in Master bath, custom ceilings with wood beam features, premium LVP waterproof flooring, custom mudroom lockers, and premium exterior siding and stone. Home comes with recently installed pergola, a custom installed in-ground trampoline, and newly installed mature pine trees for privacy. Don't miss this opportunity to own this move in ready, better than brand new home in a quite serene neighborhood. Great location! Short car ride to hospitals, shopping, and I-69!!
$760,000
7709 Lima Road Fort Wayne, IN 46818
- Type:
- General Commercial
- Sq.Ft.:
- n/a
- Status:
- Active
- Beds:
- n/a
- Lot size:
- 0.9 Acres
- Year built:
- 1940
- Baths:
- 1.00
- MLS#:
- 202431157
- Subdivision:
- Klug(S)
ADDITIONAL INFORMATION
This is your opportunity to buy a successful Automotive repair shop business, current owner has operated this business for 25 years always at a full or near full rate. Business generates $400,000.00 gross sales annually, owner is retiring, getting out of the business, he is willing to sign a non-compete agreement, he is also willing to work with a new owner after the sale to help business make a smooth transition to new buyer. You can move into a 400K operating auto repair business with the auto lifts and tools on .9 acre of one of the most heavily traveled roads in Allen County with the ownerâ??s assistance available to you to make a smooth transition for your customers. This location has it all, this high visibility could be a great opportunity for your business idea with 320 feet of frontage and approx .9 acre of land, with more than 42,000 cars driven by potential customers every day. New roof 6 years ago. As of 8/2023 MS/2 Transportation Data Management System (TDMS) recorded an average of over 42,000 cars a day at this location.
- Type:
- Single Family
- Sq.Ft.:
- 1,819
- Status:
- Active
- Beds:
- 3
- Lot size:
- 0.34 Acres
- Year built:
- 2024
- Baths:
- 2.00
- MLS#:
- 202431058
- Subdivision:
- Valdosta
ADDITIONAL INFORMATION
Welcome to the Kiracofe Allentown, a thoughtfully designed home that harmoniously blends modern comfort with timeless elegance. This inviting 3-bedroom, 2-bath residence offers a split bedroom floor plan, ensuring privacy and tranquility for all. Step inside to discover a spacious and open living area, highlighted by a cozy gas fireplace, perfect for gathering with family and friends. The heart of the home is the well-appointed kitchen, featuring gleaming stone countertops, stainless steel appliances, and ample storage, making it a chef's delight. Adjacent to the kitchen is a charming dining area that opens to a covered porch, ideal for relaxing and enjoying outdoor meals. The master suite is a serene retreat, complete with a luxurious en-suite bath featuring stone countertops. Two additional bedrooms and a versatile office space offer flexibility for your needs, whether for work, hobbies, or guests. The Kiracofe Allentown is built with quality and longevity in mind, backed by a 2-10 year quality builder warranty for peace of mind. With its elegant features and practical layout, this home is designed to enhance your lifestyle and provide lasting comfort.
$349,900
3389 KYLO Court Fort Wayne, IN 46818
- Type:
- Single Family
- Sq.Ft.:
- 2,356
- Status:
- Active
- Beds:
- 4
- Lot size:
- 0.29 Acres
- Year built:
- 2024
- Baths:
- 3.00
- MLS#:
- 202430994
- Subdivision:
- Sonora
ADDITIONAL INFORMATION
Gorgeous new Holcombe plan by D.R. Horton in beautiful Sonora. This two-story, open concept home provides 4 large bedrooms and 2.5 baths. This home features a half turn staircase situated away from the foyer for convenience and privacy, as well as a wonderful study. The kitchen offers beautiful cabinetry, a large pantry and a built-in island with ample seating space. Located upstairs, you'll find an oversized bedroom that features a deluxe bath with ample storage in the walk-in closet. In addition, the upstairs offers 3 additional bedrooms and a convenient laundry room. Photos representative of plan only and may vary as built.
- Type:
- Land
- Sq.Ft.:
- n/a
- Status:
- Active
- Beds:
- n/a
- Lot size:
- 0.22 Acres
- Baths:
- MLS#:
- 202430835
- Subdivision:
- The Ranch At Broad Acres
ADDITIONAL INFORMATION
The Ranch at Broad Acres is located west of Lima Road on Hand Road, close to Carroll High School, with easy access to Lima Road.
- Type:
- Land
- Sq.Ft.:
- n/a
- Status:
- Active
- Beds:
- n/a
- Lot size:
- 0.28 Acres
- Baths:
- MLS#:
- 202430837
- Subdivision:
- The Ranch At Broad Acres
ADDITIONAL INFORMATION
The Ranch at Broad Acres is located west of Lima Road on Hand Road, close to Carroll High School, with easy access to Lima Road.
- Type:
- Single Family
- Sq.Ft.:
- 1,308
- Status:
- Active
- Beds:
- 2
- Lot size:
- 3 Acres
- Year built:
- 1954
- Baths:
- 2.00
- MLS#:
- 202430591
- Subdivision:
- None
ADDITIONAL INFORMATION
Welcome to your peaceful retreat in the heart of the country! This delightful 2-bedroom, 2-bathroom home sits on a sprawling 3-acre lot, offering a perfect blend of rural tranquility and convenience. Enjoy two bright and airy living rooms with large windows that bring in plenty of natural light. The open floor plan creates a warm, inviting space for relaxing or entertaining. Two generously-sized bedrooms provide a restful retreat. Step outside to your private 3-acre oasis. The expansive yard offers endless possibilities for gardening, outdoor activities, or simply enjoying the serene environment. Though nestled in a tranquil setting in Northwest Allen County Schools district, this property is conveniently close to local amenities, shopping, and dining options. Enjoy the best of both worlds with a peaceful country feel and easy access to urban conveniences.
- Type:
- Land
- Sq.Ft.:
- n/a
- Status:
- Active
- Beds:
- n/a
- Lot size:
- 12 Acres
- Baths:
- MLS#:
- 202429958
- Subdivision:
- None
ADDITIONAL INFORMATION
Welcome to your private sanctuary in the heart of Northwest Allen County! This exceptional 12-acre tract offers the perfect blend of tranquility and convenience, nestled among rolling hills and mature trees. Whether you're dreaming of a custom-built home or a serene retreat, this property promises endless possibilities. 12 acres of picturesque rolling landscape, featuring a mix of open spaces and mature trees for ultimate privacy and natural beauty. Situated in the highly sought-after Northwest Allen County Schools district, ensuring excellent educational opportunities for your family. There is a residential structure on the property that will need some attention. The property is adorned with a variety of mature hardwoods creating a lush, green environment and picturesque views throughout the year. Easy access to major roads and amenities while maintaining a peaceful, rural atmosphere. Perfect for a custom home, hobby farm, or recreational space. The gently rolling terrain offers excellent opportunities for landscaping, gardening, or creating walking trails. Enjoy nearby shopping, dining, and recreational activities while benefiting from the tranquility of country living.
- Type:
- Single Family
- Sq.Ft.:
- 1,386
- Status:
- Active
- Beds:
- 3
- Lot size:
- 0.22 Acres
- Year built:
- 2022
- Baths:
- 2.00
- MLS#:
- 202429651
- Subdivision:
- Preserves Of Carroll Creek West
ADDITIONAL INFORMATION
Welcome home to this beautiful just like NEW* ranch located on a gorgeous pond lot with a 3-car garage in Preserves of Carroll of Carroll Creek West! This home offers a split floor plan with an open concept making it ideal for entertaining. 3 bedrooms & 2 full bathrooms. The primary bedroom offers an en suite & with an oversized closet. Enjoy the backyard views from every angle of this home. Step out onto the covered patio overlooking the pond with additional stamped concrete & a spot ready to go for your fire pit. The kitchen offers an island with stainless steel appliances & backsplash. Safe Haven Alarm system, Arlo cameras & water softener included with the sale of the home.
- Type:
- Land
- Sq.Ft.:
- n/a
- Status:
- Active
- Beds:
- n/a
- Lot size:
- 0.28 Acres
- Baths:
- MLS#:
- 202429636
- Subdivision:
- The Ranch At Broad Acres
ADDITIONAL INFORMATION
The Ranch at Broad Acres is located west of Lima Road on Hand Road, close to Carroll High School, with easy access to Lima Road.
- Type:
- Land
- Sq.Ft.:
- n/a
- Status:
- Active
- Beds:
- n/a
- Lot size:
- 0.22 Acres
- Baths:
- MLS#:
- 202429634
- Subdivision:
- The Ranch At Broad Acres
ADDITIONAL INFORMATION
The Ranch at Broad Acres is located west of Lima Road on Hand Road, close to Carroll High School, with easy access to Lima Road.
- Type:
- Land
- Sq.Ft.:
- n/a
- Status:
- Active
- Beds:
- n/a
- Lot size:
- 0.22 Acres
- Baths:
- MLS#:
- 202429632
- Subdivision:
- The Ranch At Broad Acres
ADDITIONAL INFORMATION
The Ranch at Broad Acres is located west of Lima Road on Hand Road, close to Carroll High School, with easy access to Lima Road.
- Type:
- Land
- Sq.Ft.:
- n/a
- Status:
- Active
- Beds:
- n/a
- Lot size:
- 0.3 Acres
- Baths:
- MLS#:
- 202429629
- Subdivision:
- The Ranch At Broad Acres
ADDITIONAL INFORMATION
The Ranch at Broad Acres is located west of Lima Road on Hand Road, close to Carroll High School, with easy access to Lima Road.

Information is provided exclusively for consumers' personal, non-commercial use and may not be used for any purpose other than to identify prospective properties consumers may be interested in purchasing. IDX information provided by the Indiana Regional MLS. Copyright 2024 Indiana Regional MLS. All rights reserved.
Fort Wayne Real Estate
The median home value in Fort Wayne, IN is $129,300. This is lower than the county median home value of $131,100. The national median home value is $219,700. The average price of homes sold in Fort Wayne, IN is $129,300. Approximately 56.03% of Fort Wayne homes are owned, compared to 34.31% rented, while 9.65% are vacant. Fort Wayne real estate listings include condos, townhomes, and single family homes for sale. Commercial properties are also available. If you see a property you’re interested in, contact a Fort Wayne real estate agent to arrange a tour today!
Fort Wayne, Indiana 46818 has a population of 262,450. Fort Wayne 46818 is less family-centric than the surrounding county with 29.32% of the households containing married families with children. The county average for households married with children is 31.33%.
The median household income in Fort Wayne, Indiana 46818 is $45,853. The median household income for the surrounding county is $51,091 compared to the national median of $57,652. The median age of people living in Fort Wayne 46818 is 34.9 years.
Fort Wayne Weather
The average high temperature in July is 84.1 degrees, with an average low temperature in January of 17.2 degrees. The average rainfall is approximately 38 inches per year, with 31.7 inches of snow per year.
