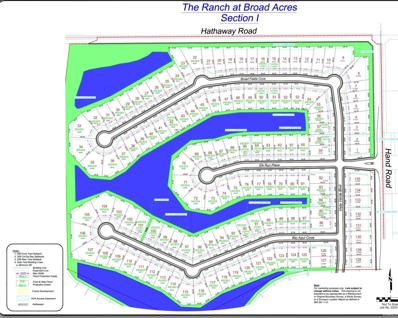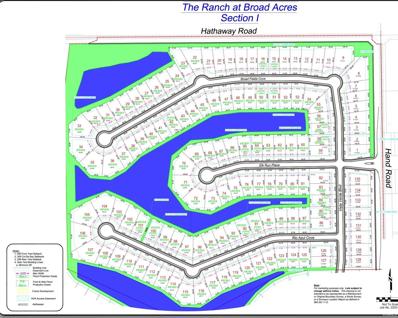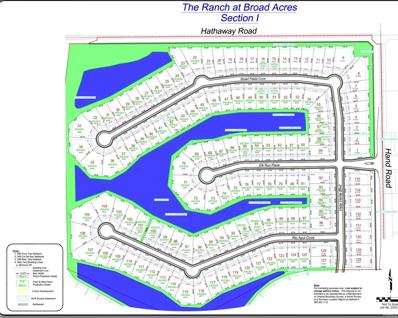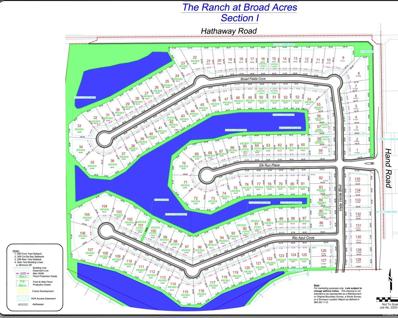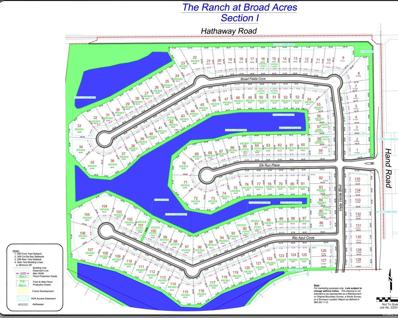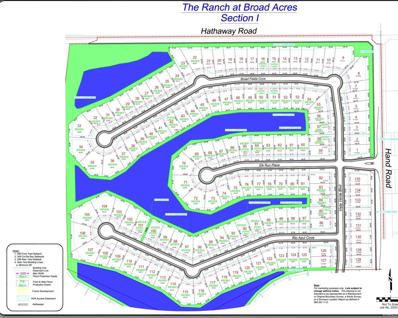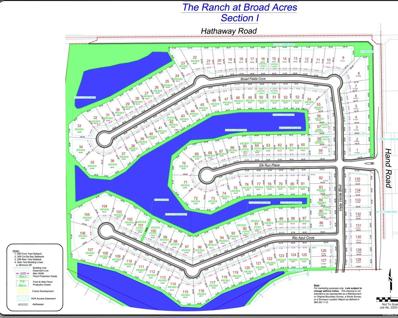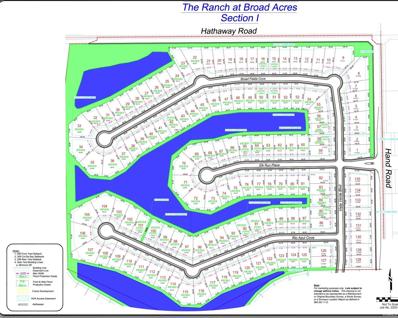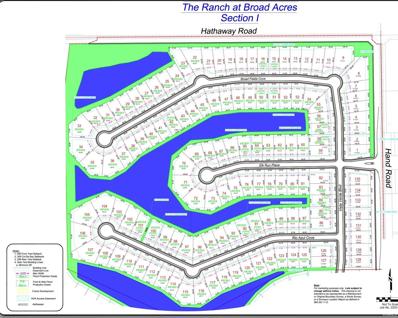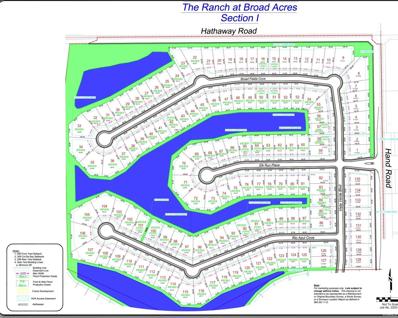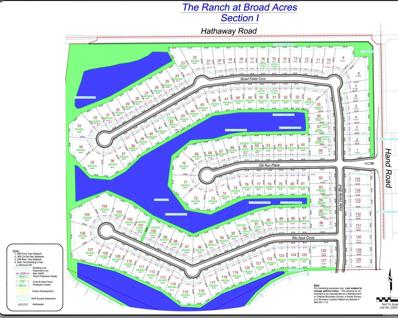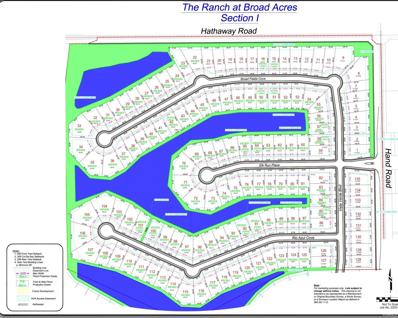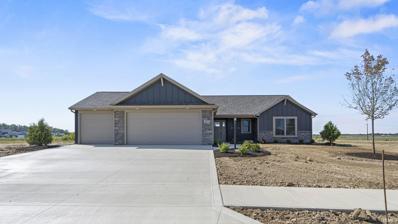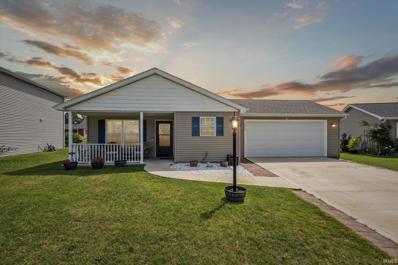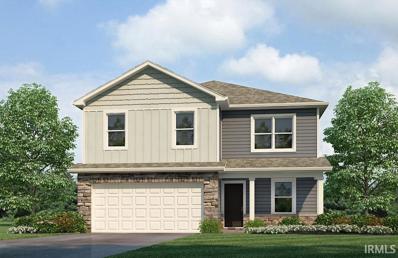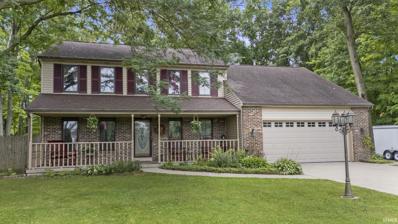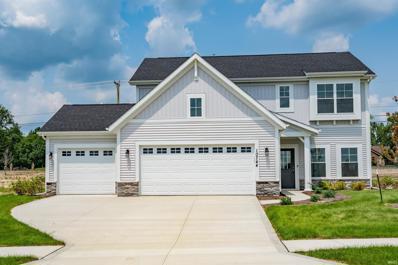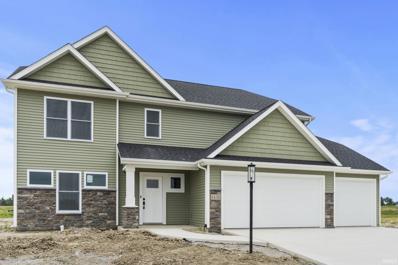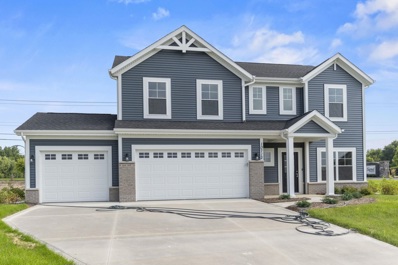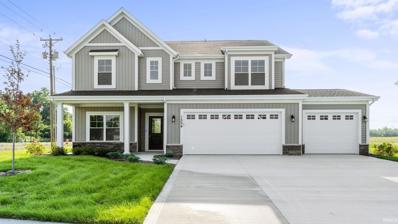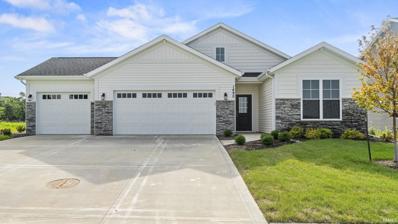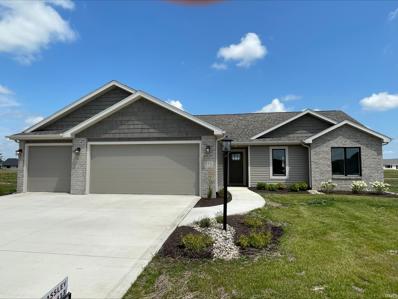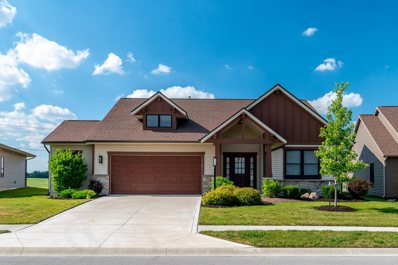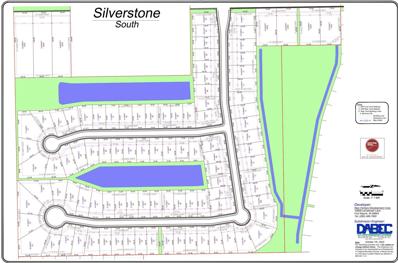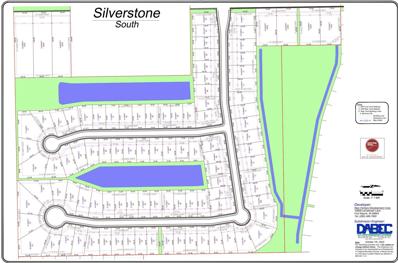Fort Wayne IN Homes for Rent
- Type:
- Land
- Sq.Ft.:
- n/a
- Status:
- Active
- Beds:
- n/a
- Lot size:
- 0.26 Acres
- Baths:
- MLS#:
- 202429566
- Subdivision:
- The Ranch At Broad Acres
ADDITIONAL INFORMATION
The Ranch at Broad Acres is located west of Lima Road on Hand Road, close to Carroll High School, with easy access to Lima Road.
- Type:
- Land
- Sq.Ft.:
- n/a
- Status:
- Active
- Beds:
- n/a
- Lot size:
- 0.24 Acres
- Baths:
- MLS#:
- 202429562
- Subdivision:
- The Ranch At Broad Acres
ADDITIONAL INFORMATION
The Ranch at Broad Acres is located west of Lima Road on Hand Road, close to Carroll High School, with easy access to Lima Road.
- Type:
- Land
- Sq.Ft.:
- n/a
- Status:
- Active
- Beds:
- n/a
- Lot size:
- 0.23 Acres
- Baths:
- MLS#:
- 202429559
- Subdivision:
- The Ranch At Broad Acres
ADDITIONAL INFORMATION
The Ranch at Broad Acres is located west of Lima Road on Hand Road, close to Carroll High School, with easy access to Lima Road.
- Type:
- Land
- Sq.Ft.:
- n/a
- Status:
- Active
- Beds:
- n/a
- Lot size:
- 0.24 Acres
- Baths:
- MLS#:
- 202429558
- Subdivision:
- The Ranch At Broad Acres
ADDITIONAL INFORMATION
The Ranch at Broad Acres is located west of Lima Road on Hand Road, close to Carroll High School, with easy access to Lima Road.
- Type:
- Land
- Sq.Ft.:
- n/a
- Status:
- Active
- Beds:
- n/a
- Lot size:
- 0.25 Acres
- Baths:
- MLS#:
- 202429545
- Subdivision:
- The Ranch At Broad Acres
ADDITIONAL INFORMATION
The Ranch at Broad Acres is located west of Lima Road on Hand Road, close to Carroll High School, with easy access to Lima Road.
- Type:
- Land
- Sq.Ft.:
- n/a
- Status:
- Active
- Beds:
- n/a
- Lot size:
- 0.24 Acres
- Baths:
- MLS#:
- 202429542
- Subdivision:
- The Ranch At Broad Acres
ADDITIONAL INFORMATION
The Ranch at Broad Acres is located west of Lima Road on Hand Road, close to Carroll High School, with easy access to Lima Road.
- Type:
- Land
- Sq.Ft.:
- n/a
- Status:
- Active
- Beds:
- n/a
- Lot size:
- 0.22 Acres
- Baths:
- MLS#:
- 202429555
- Subdivision:
- The Ranch At Broad Acres
ADDITIONAL INFORMATION
The Ranch at Broad Acres is located west of Lima Road on Hand Road, close to Carroll High School, with easy access to Lima Road.
- Type:
- Land
- Sq.Ft.:
- n/a
- Status:
- Active
- Beds:
- n/a
- Lot size:
- 0.23 Acres
- Baths:
- MLS#:
- 202429552
- Subdivision:
- The Ranch At Broad Acres
ADDITIONAL INFORMATION
The Ranch at Broad Acres is located west of Lima Road on Hand Road, close to Carroll High School, with easy access to Lima Road.
- Type:
- Land
- Sq.Ft.:
- n/a
- Status:
- Active
- Beds:
- n/a
- Lot size:
- 0.22 Acres
- Baths:
- MLS#:
- 202429550
- Subdivision:
- The Ranch At Broad Acres
ADDITIONAL INFORMATION
The Ranch at Broad Acres is located west of Lima Road on Hand Road, close to Carroll High School, with easy access to Lima Road.
- Type:
- Land
- Sq.Ft.:
- n/a
- Status:
- Active
- Beds:
- n/a
- Lot size:
- 0.23 Acres
- Baths:
- MLS#:
- 202429549
- Subdivision:
- The Ranch At Broad Acres
ADDITIONAL INFORMATION
The Ranch at Broad Acres is located west of Lima Road on Hand Road, close to Carroll High School, with easy access to Lima Road.
- Type:
- Land
- Sq.Ft.:
- n/a
- Status:
- Active
- Beds:
- n/a
- Lot size:
- 0.25 Acres
- Baths:
- MLS#:
- 202429547
- Subdivision:
- The Ranch At Broad Acres
ADDITIONAL INFORMATION
The Ranch at Broad Acres is located west of Lima Road on Hand Road, close to Carroll High School, with easy access to Lima Road.
- Type:
- Land
- Sq.Ft.:
- n/a
- Status:
- Active
- Beds:
- n/a
- Lot size:
- 0.35 Acres
- Baths:
- MLS#:
- 202429395
- Subdivision:
- The Ranch At Broad Acres
ADDITIONAL INFORMATION
The Ranch at Broad Acres is located west of Lima Road on Hand Road, close to Carroll High School, with easy access to Lima Road.
- Type:
- Single Family
- Sq.Ft.:
- 1,642
- Status:
- Active
- Beds:
- 3
- Lot size:
- 0.26 Acres
- Year built:
- 2024
- Baths:
- 3.00
- MLS#:
- 202429356
- Subdivision:
- Silverstone Estates
ADDITIONAL INFORMATION
Welcome to your brand-new home in the desirable Silverstone Estates! This stunning ranch-style residence is move-in ready and awaits its first owners. With 3 spacious bedrooms, 2.5 bathrooms, and a 3-car garage, this 1,642 sq ft home offers both comfort and style. Step inside to discover a thoughtfully designed split bedroom floor plan, featuring a master suite with a tray ceiling, an expansive 11' master closet, and a luxurious tiled shower with a double sink vanity. The open-concept living area seamlessly integrates with a modern kitchen, complete with slow-close doors and drawers and stylish floating shelves. Situated on a generous 0.26-acre lot, this home is perfect for enjoying outdoor activities and creating lasting memories. Plus, take advantage of a $3,000 appliance allowance to personalize your new space. This home is located within the highly acclaimed Carroll School District! Convenience is key with this property, as itâ??s close to a variety of restaurants and shopping options, making everyday errands and dining out a breeze. Donâ??t miss out on the chance to own this exceptional propertyâ??schedule your showing today and make it yours!
- Type:
- Single Family
- Sq.Ft.:
- 1,412
- Status:
- Active
- Beds:
- 4
- Lot size:
- 0.2 Acres
- Year built:
- 2019
- Baths:
- 2.00
- MLS#:
- 202430434
- Subdivision:
- None
ADDITIONAL INFORMATION
OPEN HOUSE SEPT 15th, from 1pm-3pm!!! well-maintained ranch-style home, perfectly designed for comfortable living and effortless entertaining. showing times are only available from 10am-3pm on monday, tuesday, thursday, friday, and 12pm - 6pm on saturday
Open House:
Sunday, 9/22 1:00-4:00PM
- Type:
- Single Family
- Sq.Ft.:
- 2,053
- Status:
- Active
- Beds:
- 4
- Lot size:
- 0.35 Acres
- Year built:
- 2024
- Baths:
- 3.00
- MLS#:
- 202429016
- Subdivision:
- Colonial Heights
ADDITIONAL INFORMATION
D.R. Horton presents the Bellamy plan in beautiful Colonial Heights. This open concept, two-story home features 4 large bedrooms and 2.5 baths. This three car garage home features a half turn staircase situated away from the foyer for convenience and privacy, as well as a wonderful study that can be used as the perfect office space! The kitchen offers beautiful cabinetry, a large pantry and a built-in island with ample seating space, perfect for entertaining. The oversized, upstairs bedroom is the star of the home and features a deluxe bath with ample storage in the walk-in closet. The remaining 3 bedrooms and laundry room round out the rest of the upper level. All D.R. Horton Fort Wayne homes include our Americas Smart Home®. Photos representative of plan only
$439,995
11030 ROBINAIR Fort Wayne, IN 46818
Open House:
Sunday, 9/22 1:00-3:00PM
- Type:
- Single Family
- Sq.Ft.:
- 2,725
- Status:
- Active
- Beds:
- 3
- Lot size:
- 1.14 Acres
- Year built:
- 1988
- Baths:
- 3.00
- MLS#:
- 202428733
- Subdivision:
- None
ADDITIONAL INFORMATION
**OPEN HOUSE Saturday 9/21 and Sunday 9/22 1pm to 3pm** Check out this charming three-bedroom, two and a half bathroom home offers a perfect blend of country living with city conveniences. Situated on a generous wooded lot spanning over an acre, this property provides ample space for outdoor enthusiasts and nature lovers alike. The home boasts multiple living spaces, ensuring comfort for the whole family. A cozy fireplace in the family room adds warmth and character, creating an inviting atmosphere for relaxation or entertainment. The second level features a bedroom ingeniously converted into a spacious walk-in closet and laundry room, offering practical convenience for daily life. Outdoor living is a breeze with the above-ground pool and accompanying deck, perfect for summer gatherings or quiet relaxation. The screened-in porch overlooks the lush backyard, providing a serene spot to enjoy morning coffee or evening conversations while being protected from the elements. For the DIY enthusiast or car aficionado, the heated two-car detached garage offers a comfortable workspace year-round. The property also accommodates recreational vehicle parking, a rare find in many neighborhoods. The basement presents additional entertaining space, ideal for hosting game nights or creating a home theater. With laundry rooms on both the main level and upstairs, this home caters to convenience and functionality. While enjoying a peaceful, country-like setting, residents benefit from proximity to urban amenities. This property truly offers the best of both worlds: a quiet retreat with easy access to city life. Don't miss the opportunity to make this versatile and inviting house your new home.
- Type:
- Single Family
- Sq.Ft.:
- 1,965
- Status:
- Active
- Beds:
- 3
- Lot size:
- 0.23 Acres
- Year built:
- 2024
- Baths:
- 3.00
- MLS#:
- 202427785
- Subdivision:
- Signal Ridge
ADDITIONAL INFORMATION
Designed for comfort and modern living. BRAND NEW 3 bedroom, 2.5 bath with loft/flex space and 3 car garage in SW Allen Schools! Check out the wonderful kitchen with quality painted maple cabinets, quartz countertops, huge island, walk-in pantry, recessed & pendent lighting, and quality appliances. Spacious master suite with large bath and really nice walk-in closet. The home is designed with drop area off garage, many windows for an abundance of natural light, great curb appeal, and is a high performance, energy efficient home. Enjoy peace of mind with a 10-year structural warranty, 4-year workmanship on the roof, and Industry-Best Customer Care Program.
- Type:
- Single Family
- Sq.Ft.:
- 2,299
- Status:
- Active
- Beds:
- 4
- Lot size:
- 0.27 Acres
- Year built:
- 2024
- Baths:
- 3.00
- MLS#:
- 202427579
- Subdivision:
- Valdosta
ADDITIONAL INFORMATION
Another beautiful custom home by Carriage Place Homes This popular 4 bedroom home has all of the amenities you have been looking for. From custom detailing to functionality; this home will meet all of your needs. The main level is open and bright, perfect for entertaining and there is a flex space for an office or additional living area. The mud room has a storage bench, a drop zone cabinet/counter, and back yard entrance perfect for muddy paws and feet to enter and exit! The kitchen has quartz counter tops, cabinets to the ceiling, and a literal walk in pantry. Upstairs you will find 4 large bedrooms, a roomy hall bath, and the owner's bedroom with a 20X6 closet connecting to the laundry room! Features include solid interior doors, All quartz counters, upgraded flooring, custom kitchen cabinets with undermount lighting, and much more. Check out the new Valdosta neighborhood part of SWAC schools!
- Type:
- Single Family
- Sq.Ft.:
- 2,397
- Status:
- Active
- Beds:
- 4
- Lot size:
- 0.19 Acres
- Year built:
- 2024
- Baths:
- 3.00
- MLS#:
- 202427407
- Subdivision:
- Signal Ridge
ADDITIONAL INFORMATION
Completed in Summer 2024. Take a look at this gorgeous OLYMPIA by Olthof Homes! Located on the South-West side of Fort Wayne, this home features 4 Bedrooms, 2.5 Bathrooms, a Finished 3 Car garage, a Flex Room, and a Loft area. Inside you will find several upgrades such as 42â?? Painted Maple Cabinets with Quartz Countertops, Stainless Steel Appliances, Architecture Trim through-out the home, and Sod in the Front and Side yard. Enjoy peace of mind with a 10-year Structural Warranty, 4-year Workmanship on the roof, and Industry-Best Customer Care Program. Visit the OLYMPIA in Signal Ridge and discover a place where you belong!
- Type:
- Single Family
- Sq.Ft.:
- 2,964
- Status:
- Active
- Beds:
- 4
- Lot size:
- 0.32 Acres
- Year built:
- 2024
- Baths:
- 3.00
- MLS#:
- 202427475
- Subdivision:
- Signal Ridge
ADDITIONAL INFORMATION
Don't miss out on this exceptional BRAND NEW 4-bedroom, 2.5-bathroom home located in Southwest Allen County. Spanning nearly 3000 square feet, this residence boasts numerous upgrades including a finished 3-car garage, a sunroom, and outdoor living space. Inside, enjoy a contemporary electric fireplace, arbor maple painted cabinets, quartz countertops, tiled showers in the ownerâ??s suite, stainless steel kitchen appliances, and a top-loading washer and dryer. This home combines modern luxury with spacious comfortâ??a perfect blend for your new living experience!
- Type:
- Single Family
- Sq.Ft.:
- 1,654
- Status:
- Active
- Beds:
- 3
- Lot size:
- 0.25 Acres
- Year built:
- 2024
- Baths:
- 2.00
- MLS#:
- 202427433
- Subdivision:
- Signal Ridge
ADDITIONAL INFORMATION
Welcome to the Blakely by Olthof Homes! This open concept ranch floor plan offers 3 bedroom, and 2 full bathrooms with plenty of special touches throughout the house. Large open kitchen and breakfast area includes stainless steel appliances, walk in pantry and quartz countertops; a beautiful space to host many gatherings in your new home! The owners suite includes double vanity sinks in the master bath and tiled shower; perfect place to retreat to at the end of day. Schedule your tour today!
Open House:
Sunday, 9/22 1:00-5:00PM
- Type:
- Single Family
- Sq.Ft.:
- 1,464
- Status:
- Active
- Beds:
- 3
- Lot size:
- 0.31 Acres
- Year built:
- 2024
- Baths:
- 2.00
- MLS#:
- 202427367
- Subdivision:
- Bentley Estates
ADDITIONAL INFORMATION
Now offering incentives of up to $15,000! Brand new home for sale by Granite Ridge Builders in Bentley Estates subdivision located in Southwest Fort Wayne. This Rubywood floor plan offers over 1400 square feet, 3 bedrooms, 2 bathrooms, and an open concept layout. The kitchen has custom cabinets with an island, breakfast bar and stainless steel gas range, dishwasher & microwave. The great room has a cathedral ceiling and picture window overlooking the backyard. All three of the bedrooms are spacious. The owner's suite features a full bathroom with a 5' wide vanity and 5' fiberglass shower and large walk-in closet. Other features include a covered veranda, 3 car garage and whole house media air cleaner and exchanged house fresh air intake. Call today for more information on this home and how you could take advantage of up to $15,000 in builder incentives which could include an option of an interest rate reduction, closing costs or downpayment if closed by September 30, 2024.
Open House:
Sunday, 9/22 1:00-3:00PM
- Type:
- Condo
- Sq.Ft.:
- 1,644
- Status:
- Active
- Beds:
- 3
- Lot size:
- 0.2 Acres
- Year built:
- 2019
- Baths:
- 2.00
- MLS#:
- 202427019
- Subdivision:
- Palmira Lakes Villas
ADDITIONAL INFORMATION
Open House.. Sunday, Sep 22nd from 1-3PM. New Price! Beautiful, Quality built, newer, 3 bedroom 2 Baths, Windsor Homes Villa in Desirable Palmira Lakes offers the perfect blend of style and Elegance. Upon entering the front door, you will notice a foyer that leads to an open concept floor plan. The Spacious Great room features floor to ceiling windows, illuminating abundance of natural light, seamlessly leading to large dining room. The kitchen is a delight, equipped with newer appliances, granite counter tops and best of all, it provides a walk-in pantry, and an oversized island, ready for your culinary adventure for entertaining family and friends! Split bedroom design offers flexibility and privacy, w/ two generously sized guest bedrooms that share a full bath, and Primary En-suite, that features spacious bathroom, tiled walk-in shower, dual sink vanity, and large Walk-In Closet. Oversized two car garage provides plenty of storage space. Slider from the dining room opens to large covered porch overlooking professionally landscaped backyard with irrigated grounds. Villa Services includes Mowing, Snow Removal and trash. Close to SWAC schools, trails, and shopping
- Type:
- Land
- Sq.Ft.:
- n/a
- Status:
- Active
- Beds:
- n/a
- Lot size:
- 0.21 Acres
- Baths:
- MLS#:
- 202426742
- Subdivision:
- Silverstone
ADDITIONAL INFORMATION
Pond Lot. NWAC School District. .209 acres
- Type:
- Land
- Sq.Ft.:
- n/a
- Status:
- Active
- Beds:
- n/a
- Lot size:
- 0.24 Acres
- Baths:
- MLS#:
- 202426740
- Subdivision:
- Silverstone
ADDITIONAL INFORMATION
Overlooking common ground. NWAC School District. .241 acres

Information is provided exclusively for consumers' personal, non-commercial use and may not be used for any purpose other than to identify prospective properties consumers may be interested in purchasing. IDX information provided by the Indiana Regional MLS. Copyright 2024 Indiana Regional MLS. All rights reserved.
Fort Wayne Real Estate
The median home value in Fort Wayne, IN is $129,300. This is lower than the county median home value of $131,100. The national median home value is $219,700. The average price of homes sold in Fort Wayne, IN is $129,300. Approximately 56.03% of Fort Wayne homes are owned, compared to 34.31% rented, while 9.65% are vacant. Fort Wayne real estate listings include condos, townhomes, and single family homes for sale. Commercial properties are also available. If you see a property you’re interested in, contact a Fort Wayne real estate agent to arrange a tour today!
Fort Wayne, Indiana 46818 has a population of 262,450. Fort Wayne 46818 is less family-centric than the surrounding county with 29.32% of the households containing married families with children. The county average for households married with children is 31.33%.
The median household income in Fort Wayne, Indiana 46818 is $45,853. The median household income for the surrounding county is $51,091 compared to the national median of $57,652. The median age of people living in Fort Wayne 46818 is 34.9 years.
Fort Wayne Weather
The average high temperature in July is 84.1 degrees, with an average low temperature in January of 17.2 degrees. The average rainfall is approximately 38 inches per year, with 31.7 inches of snow per year.
