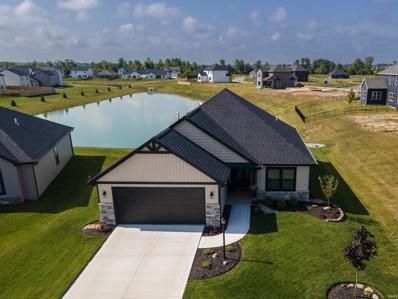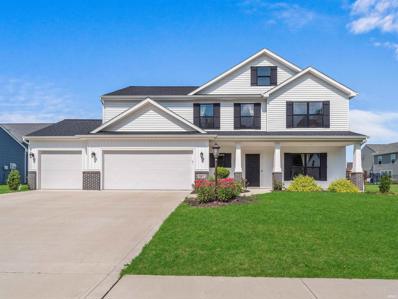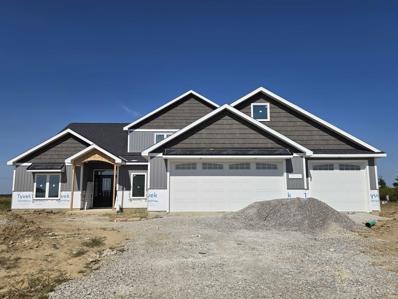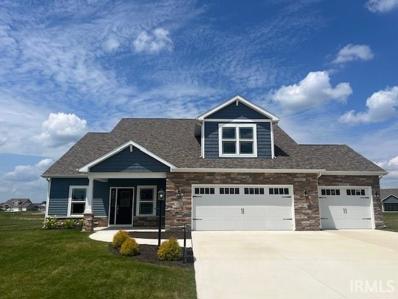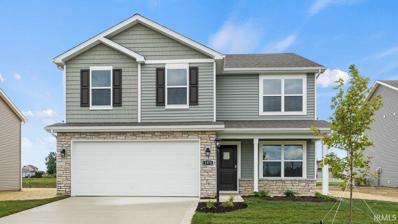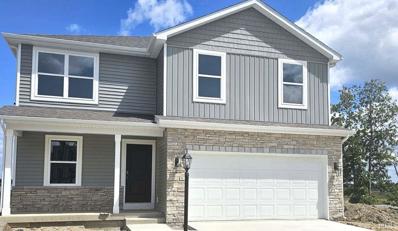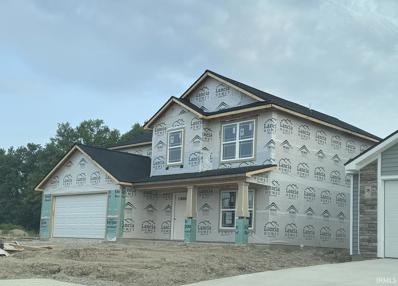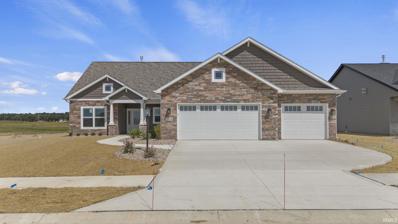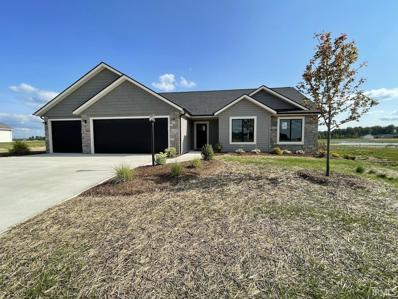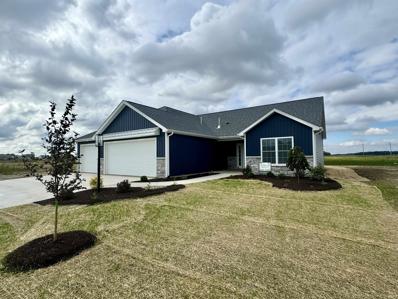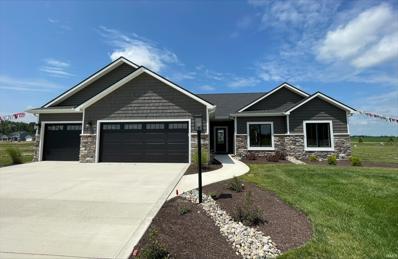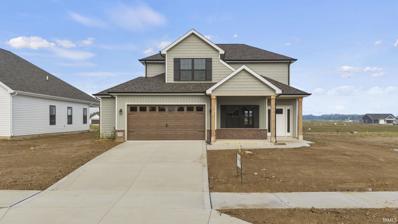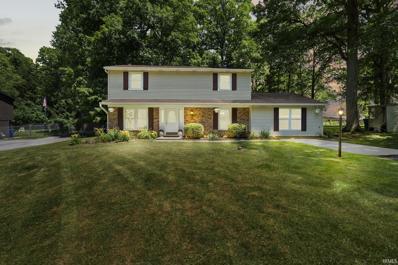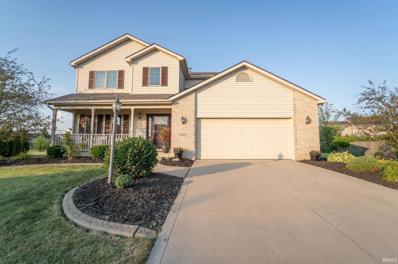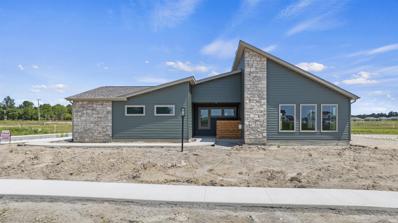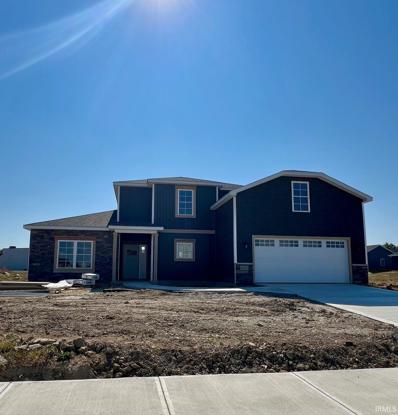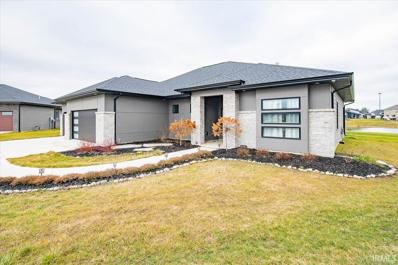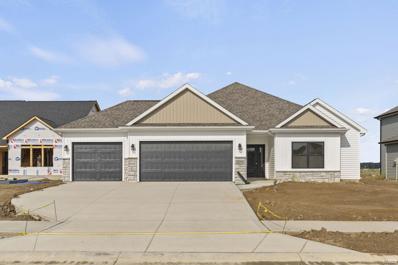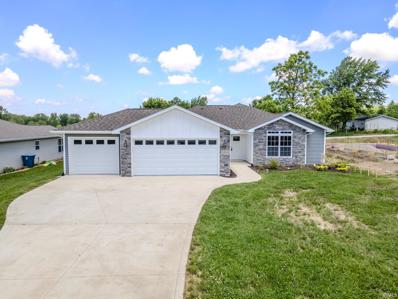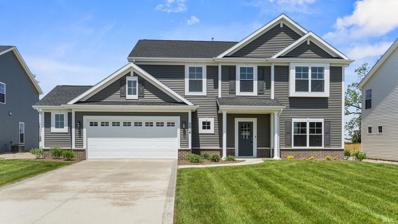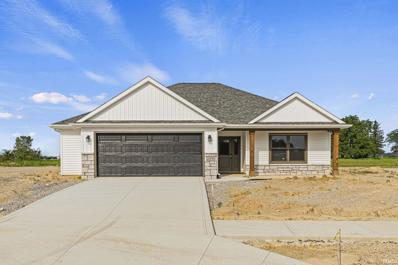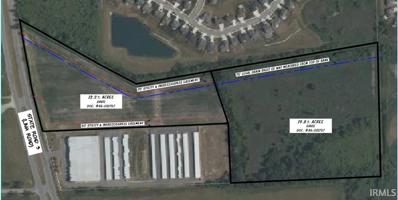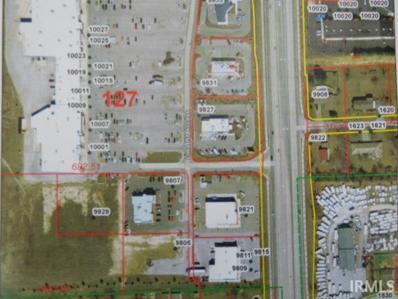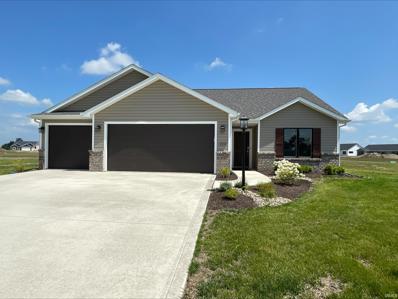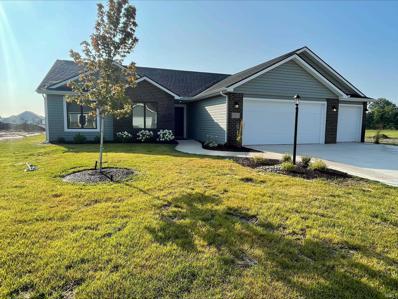Fort Wayne IN Homes for Rent
- Type:
- Single Family
- Sq.Ft.:
- 1,512
- Status:
- Active
- Beds:
- 3
- Lot size:
- 0.16 Acres
- Year built:
- 2022
- Baths:
- 2.00
- MLS#:
- 202426744
- Subdivision:
- Arthur Heights
ADDITIONAL INFORMATION
13257 Arusha Court is a modern sanctuary nestled on a peaceful cul-de-sac, offering a perfect blend of comfort and elegance. This recently constructed home, completed in 2022 by Heller Homes, boasts a spacious layout with 3 bedrooms and 2 baths, ideal for both relaxation and entertainment. Upon entry, you're greeted by a welcoming ambiance enhanced by a gas fireplace, creating a cozy focal point in the living space. The kitchen is a chef's delight, featuring a sleek gas range and ample counter space, perfect for preparing delicious meals. Outside, the property is adorned with an irrigation system, ensuring effortless maintenance of the lush landscaping surrounding the home. The 2-car garage provides convenient parking and additional storage space. One of the home's most captivating features is its waterfront location, offering serene views and a tranquil atmosphere. Whether you're enjoying a quiet evening on the patio or entertaining guests in the spacious backyard, the waterfront setting adds a touch of natural beauty to everyday living. Overall, 13257 Arusha Court is more than just a residence; it's a retreat where modern conveniences meet serene surroundings, making it a place you'll be proud to call home.
- Type:
- Single Family
- Sq.Ft.:
- 2,580
- Status:
- Active
- Beds:
- 4
- Lot size:
- 0.28 Acres
- Year built:
- 2019
- Baths:
- 3.00
- MLS#:
- 202426671
- Subdivision:
- Sycamore Lakes
ADDITIONAL INFORMATION
Discover the perfect blend of modern design and comfort in this beautiful 4-bedroom, 2.5-bath home located in the highly sought-after Sycamore Lakes, within the esteemed SWAC school district. Built in 2019, this contemporary residence offers a thoughtful layout ideal for today's lifestyle. Step inside to find two spacious living areas on the main level, perfect for both relaxation and entertaining. The open floor plan seamlessly integrates style and functionality, creating a welcoming atmosphere for family gatherings and social events. Upstairs, a large loft/bonus room provides endless possibilities for a home office, playroom, or additional living space. The master suite offers a private retreat with a luxurious en-suite bath and a walk-in closet. Outside, the backyard is designed for enjoyment, featuring a playset ready for endless fun and a well-maintained yard perfect for outdoor activities and summer barbecues. Additionally, residents can take advantage of the community pool, perfect for cooling off on warm summer days. Don't miss the opportunity to make this beautiful home yours. Schedule a showing today and experience all that this fantastic property and community have to offer!
- Type:
- Single Family
- Sq.Ft.:
- 3,366
- Status:
- Active
- Beds:
- 5
- Lot size:
- 0.4 Acres
- Year built:
- 2024
- Baths:
- 4.00
- MLS#:
- 202426041
- Subdivision:
- Silverstone Estates
ADDITIONAL INFORMATION
Due to complete late September or early October! Don't miss this stunning house with luxurious features and thoughtful design. As you step into the 10-foot ceiling foyer, you'll be captivated by the floor-to-ceiling windows in the 18-foot-high living room, offering a view of a tranquil pond in the back. The master suite boasts a tray ceiling and a large window with pond views. The master bathroom has double vanity sinks, dual shower heads, and a tiled shower, creating a space of comfort and sophistication. Relax in the backyard and take in the view from the covered porch with a 16-foot tall cathedral ceiling. This two-story home includes a 15x24 bonus room above the garage, a spacious hidden pantry, mudroom, custom cabinets with soft-close drawers, LVP flooring, quartz countertops, and more. A 10-year structural warranty is included, and the buyer has time to make changes before completion. Schedule your showing today!
Open House:
Sunday, 9/22 1:00-3:00PM
- Type:
- Single Family
- Sq.Ft.:
- 2,396
- Status:
- Active
- Beds:
- 3
- Lot size:
- 0.3 Acres
- Year built:
- 2022
- Baths:
- 3.00
- MLS#:
- 202425992
- Subdivision:
- Palmira Lakes
ADDITIONAL INFORMATION
OPEN HOUSE THIS SUNDAY 1:00-3:00. The DELAWARE by MAJESTIC HOMES features an Owner's suite on the main floor with a generous tiled walk-in shower, double lavatory sinks and a huge walk-in closet. Additional 4th Bedroom/Den on main floor, open kitchen into dining area and great room. 2 bedrooms up with a large loft area and finished storage room. Take Palmira Lakes entrance off Bass Rd just east of W. Hamilton Rd which is Hager Way then left on Fazio and right onto Koehler.
$334,000
3375 KYLO Court Fort Wayne, IN 46818
Open House:
Sunday, 9/22 1:00-4:00PM
- Type:
- Single Family
- Sq.Ft.:
- 2,053
- Status:
- Active
- Beds:
- 4
- Lot size:
- 0.27 Acres
- Year built:
- 2024
- Baths:
- 3.00
- MLS#:
- 202425840
- Subdivision:
- Sonora
ADDITIONAL INFORMATION
D.R. Horton, Americas Builder, presents the Bellamy plan in beautiful Sonora. This open concept, two-story home features 4 large bedrooms and 2.5 baths. The home features a half turn staircase situated away from the foyer for convenience and privacy, as well as a wonderful study that can be used as the perfect office space! The kitchen offers beautiful cabinetry, a large pantry and a built-in island with ample seating space, perfect for entertaining. The oversized, upstairs bedroom is the star of the home and features a deluxe bath with ample storage in the walk-in closet. The remaining 3 bedrooms and laundry room round out the rest of the upper level. All D.R. Horton Fort Wayne homes include our Americas Smart Home®. Photos representative of plan only.
Open House:
Sunday, 9/22 1:00-4:00PM
- Type:
- Single Family
- Sq.Ft.:
- 2,053
- Status:
- Active
- Beds:
- 4
- Lot size:
- 0.28 Acres
- Year built:
- 2024
- Baths:
- 3.00
- MLS#:
- 202425761
- Subdivision:
- Livingston Lakes
ADDITIONAL INFORMATION
D.R. Horton, Americas Builder, presents the Bellamy plan. Imagine the possibilities with an unfinished basement with a full bath rough in. This open concept, two-story home features 4 large bedrooms and 2.5 baths. The home features a half turn staircase situated away from the foyer for convenience and privacy, as well as a wonderful study that can be used as the perfect office space! The kitchen offers beautiful cabinetry, a large pantry and a built-in island with ample seating space, perfect for entertaining. The oversized, upstairs bedroom is the star of the home and features a deluxe bath with ample storage in the walk-in closet. The remaining 3 bedrooms and laundry room round out the rest of the upper level. Photos representative of plan only and could vary.
- Type:
- Single Family
- Sq.Ft.:
- 2,264
- Status:
- Active
- Beds:
- 4
- Lot size:
- 0.2 Acres
- Year built:
- 2024
- Baths:
- 3.00
- MLS#:
- 202425365
- Subdivision:
- Shadowood Lakes
ADDITIONAL INFORMATION
Lancia Homes NEW Addyson is a 2-story plan is the same as our New Shadowood Lakes Model home! This home has 2,264 sq.ft. home with 2-Car Garage, 4 Bedrooms, 12 x 10 Patio and a Bonus-Office room with closet off the Foyer. Open floorplan has Great Room with ceiling fan, Nook and Kitchen in the back of the home. Kitchen has island, a 36" cabinet for appliances or coffeemaker with extra outlets near corner Pantry, Quartz countertops in Kitchen, ceramic backsplash, stainless steel appliances, smooth top stove, soft close drawers, additional gas line hook-up behind stove are standard. Allowance for fridge, washer and dryer which will be installed at closing. Owner Suite Bedroom has cathedral ceiling with ceiling fan, walk-in closet has walk-in closet with dual rod & shelf 1-wall unit. Owner Suite Bathroom has dual sink and 5' shower. Laundry is upstairs with pocket door. Bathroom has pocket door so vanity and tub-shower combo are separate for faster morning routines. Vinyl plank flooring in Great Room, Kitchen, Nook, Pantry, Foyer, Baths and Laundry Room. Garage is finished with drywall, paint, attic access with pull-down stairs and has one 240-volt outlet pre-wired for an electric vehicle charging. Vinyl board and batten and stone on elevation. Home has Simplx Smart Home Technology - Control panel, up to 4 door sensors, motion, LED bulbs throughout and 2 USB port built-in charger in places. 2-year foundation to roof guarantee and an in-house Service Dept. (Home includes 6 shrubs, one 1-1/2' tree and sod in the front yard. Grading and seeding completed after closing per Lancia's lawn schedule.) Convenient to northside shopping. Quick travel to work in the northwest area of Fort Wayne.
Open House:
Sunday, 9/22 1:00-3:00PM
- Type:
- Single Family
- Sq.Ft.:
- 2,218
- Status:
- Active
- Beds:
- 3
- Lot size:
- 0.26 Acres
- Year built:
- 2024
- Baths:
- 3.00
- MLS#:
- 202425127
- Subdivision:
- Silverstone Estates
ADDITIONAL INFORMATION
**Newly Finished! Come Check It Out & Have Ice Cream at OPEN HOUSE SUNDAY 8/25 1-3PM!** Kiracofe's Sawyer III Plan Is A 3bed/2.5 Bath W/ A Creative And Efficient Design at 2218 SF. This Open Concept Ranch Floor Plan Is Located In A New NWACS Neighborhood, Silverstone Estates, On A Large Lot Backing Up to Common Area Not Far From Carroll HS. Be Welcome By A Stunning Craftsman Curb Appeal w/ Stone, Shake Siding, Tapered Columns & Covered Front Porch. The Foyer Will Usher You Into A Cathedraled Great Room w/ Gas Fireplace & Enormous U-Shape Kitchen w/ 7' Island And 15' A Breakfast Bar. Kitchen Has Custom Cabinets, Quartz Countertops, Tile Backsplash, Incredible Counter Space & Frigidaire Gallery Stainless Appliances. Master Suite Complete w/ Tile Walk-In Shower, Double Vanities, HUGE Custom Walk In Closet By Closet Concepts That Circles Connects To The Laundry Rm! You'll Love The Attention To Detail w/ Built-in Lockers, Laundry Sink, 15x11 Covered Back Porch, & The Ample Storage & Cabinet Space Throughout. Built W/ An Engineered Open-Web Truss System, High Efficient Components Like: Low-E Windows, Doors, 50gal Hot Water Heater, Furnace & HVAC W/ Return Vents In Each Room, Spray Foam & BattInsulation All Exterior Walls. Rest Easy W/ A The Provided Builder Warranty. Did I Mention The Front Yard Comes w/ Irrigation and Custom Landscaping!? Don't Wait To Meet Kiracofe Homes - They Also Build to Suit, Call w/ Questions!
Open House:
Sunday, 9/22 1:00-5:00PM
- Type:
- Single Family
- Sq.Ft.:
- 1,353
- Status:
- Active
- Beds:
- 3
- Lot size:
- 0.29 Acres
- Year built:
- 2024
- Baths:
- 2.00
- MLS#:
- 202425060
- Subdivision:
- Bentley Estates
ADDITIONAL INFORMATION
Now offering incentives of up to $15,000! Welcome to your new home by Granite Ridge Builders, located at 14133 Ascari Cove in the inviting Bentley Estates, within the Southwest Allen County school system. This Gabbywood floor plan offers 1,353 sq ft of beautifully designed living space, featuring 3 bedrooms and 2 bathrooms. Features: Spacious open-concept ranch-style home, custom kitchen cabinets with an island, quartz countertops and large walk-in pantry, primary suite with a walk-in closet and private bathroom with dual-sink vanity, 8â?? wide sliding glass door leading to a covered veranda and patio for exceptional outdoor living, three-car garage with a hybrid polymer floor coating for all your storage needs. Call today for more information on this home and how you could take advantage of up to $15,000 in builder incentives which could include an option of an interest rate reduction, closing costs or downpayment if closed by September 30, 2024.
Open House:
Sunday, 9/22 1:00-3:00PM
- Type:
- Single Family
- Sq.Ft.:
- 1,700
- Status:
- Active
- Beds:
- 3
- Lot size:
- 0.19 Acres
- Year built:
- 2024
- Baths:
- 2.00
- MLS#:
- 202425012
- Subdivision:
- Silverstone
ADDITIONAL INFORMATION
Carriage Place Homes by Jeff Godfrey features one of their most popular floor plans - The Shay. Situated on a pond lot, this split bedroom home accommodates a spacious Great Room with a corner stone fireplace. The Kitchen has ample custom maple cabinets to the ceiling, a large island, quartz counter-tops, glass tile back splash, nice walk-in pantry, and new stainless steel appliances. Builder is offering a $1,400 refrigerator allowance. The dining area has a sliding door that opens to a screened-in porch. A large master suite has a private full bath with 2 separate vanities, tile shower and a large walk-in 2 story closet. Two more bedrooms plus an additional full bath complete this floor plan. This home also features a nice sized laundry room, tons of storage space throughout, vinyl plank throughout main living areas, plus so much more! $3,000 Landscaping package included in sale.
Open House:
Sunday, 9/22 1:00-5:00PM
- Type:
- Single Family
- Sq.Ft.:
- 1,848
- Status:
- Active
- Beds:
- 3
- Lot size:
- 0.25 Acres
- Year built:
- 2023
- Baths:
- 2.00
- MLS#:
- 202424328
- Subdivision:
- Bentley Estates
ADDITIONAL INFORMATION
Model Home not for sale. Discover your dream home with Granite Ridge Builders at 1523 McLaren Blvd in the sought-after Bentley Estates. This beautiful ranch-style home, built by Granite Ridge Builders, offers stunning views of a pond. As you step inside, you'll be greeted by an open layout that's perfect for entertaining. This exquisite Sunwood 2 floor plan spans 1,848 sq ft, offering a perfect blend of comfort and style. With 3 bedrooms and 2 bathrooms, this house is designed to accommodate your needs. Features: The centerpiece of the great room is a gorgeous fireplace with a manufactured stone surround and built-in benches on each side. The kitchen boasts custom cabinets with peek-a-boo accents, a breakfast bar, quartz countertops, a tile backsplash The nook area is bathed in natural light and leads to a covered veranda with a soaring ceiling and struts. The sunroom is a peaceful retreat perfect for relaxing or working from home. The spacious primary suite is luxurious, featuring a porcelain tile shower, a double sink vanity, and a large walk-in closet. Three-car garage with hybrid polymer floor coating and an additional 10x10 storage space for all your outdoor storage needs. Additional Features: 9-foot and 10-foot ceilings throughout, spacious 6'x4' pantry for all your storage needs and a sunroom which would make a great home office. This home is projected to be available in 2026.
Open House:
Sunday, 9/22 1:00-3:00PM
- Type:
- Single Family
- Sq.Ft.:
- 2,203
- Status:
- Active
- Beds:
- 4
- Lot size:
- 0.24 Acres
- Year built:
- 2024
- Baths:
- 3.00
- MLS#:
- 202423960
- Subdivision:
- Silverstone
ADDITIONAL INFORMATION
Open house 9/22 from 1:00PM - 3:00PM. Agent will be located at 4959 Whittlebury Drive Heller Homes is proud to present their Lainey floor plan in desirable Arthur Heights. This BRAND NEW 2203-SF home features a Finished 2-Car Garage with large extra storage area, on a beautiful lot in NWAC school district. Oversized Walk-In-Pantry and Closets; New Home Warranties and Appliance Allowance included! *** MAIN LEVEL: 9-foot Ceilings! Mudroom garage entry. Gourmet Kitchen feat. breakfast bar, abundant J&M Custom Cabinetry, large walk-in-pantry. Appliance Allowance Included! Formal Den. Spacious Great Room feat. fireplace w/ masonry hearth and large windows. Open plan through Great Room, Nook, and Kitchen. Rear covered porch *** UPSTAIRS: All 4 bedrooms up, including Master feat. private en-suite bath w/ double vanity; Walk-In-Closet. Bed #2 also w/ walk-in-closet. Laundry on upper level.
Open House:
Sunday, 9/22 11:00-3:00PM
- Type:
- Single Family
- Sq.Ft.:
- 2,100
- Status:
- Active
- Beds:
- 4
- Lot size:
- 0.44 Acres
- Year built:
- 1977
- Baths:
- 2.00
- MLS#:
- 202423479
- Subdivision:
- None
ADDITIONAL INFORMATION
***OPEN HOUSE SUNDAY SEPTEMBER 22ND 11AM-3PM!!! Previous deal fell through at no fault to the seller, we have a good appraisal report and an inspection report available. Very motivated sellers!!*** Welcome to 4130 Luzena Ln, a charming and updated home located in the desirable area of Fort Wayne. This beautiful property offers the perfect blend of modern amenities and serene privacy. Situated on nearly half an acre of a wooded lot, this home provides a peaceful retreat with ample shade and no HOA restrictions. The main level features a spacious bedroom with an en suite bathroom, boasting a gorgeous walk-in tile shower and built-in Bluetooth speakers for a modern touch. The kitchen has been completely updated within the last year, showcasing brand new cabinets, quartz countertops, stainless steel appliances, a stylish tile backsplash, and modern lighting. The entire main level has been upgraded with new vinyl plank flooring and carpet. Upstairs, you will find three additional bedrooms with new carpet throughout, and a full bathroom, adorned with new tile, fresh paint, and a new vanity. The property also boasts a large backyard, complete with a tiki bar and hot tub included, perfect for relaxation and entertainment. Location is everything, and this home is ideally situated. Music lovers will appreciate being super close to Sweetwater Sound, one of the largest music stores in the country. Additionally, the home is less than 10 minutes from all of the shopping and dining that Fort Wayne has to offer, providing convenience and endless options for entertainment. Every detail has been thoughtfully updated to provide comfort and style. Donâ??t miss the opportunity to own this meticulously maintained home in Fort Wayne. Scheudle your showing today!
- Type:
- Single Family
- Sq.Ft.:
- 2,734
- Status:
- Active
- Beds:
- 4
- Lot size:
- 0.29 Acres
- Year built:
- 2006
- Baths:
- 3.00
- MLS#:
- 202422225
- Subdivision:
- Lakes Of Carroll Creek
ADDITIONAL INFORMATION
THIS HOME WAS RECENTLY REDUCED OVER $40,000.00 Two Story Home on FINISHED BASEMENT in Northwest Allen Schools Located on a Quiet Cul-de-sac. A Spacious Home that Features 4 Bedrooms, 2 1/2 Baths, 2 Car Garage that HAS BEEN WELL MAINTAINED INSIDE AND OUT! Boasting 2,734 Finished Square Feet which Includes a NEWLY FINISHED BASEMENT. The Large Primary Suite has a Trey Ceiling, Double Vanities, 5 FT. Shower and a Walk-in Closet. The Great Room has a Cozy Gas Log Fireplace. Newer ROOF and Efficiency Furnace and AC. Nice Relaxing Front Porch and Back Yard with Nice Patio Area. There is an ASSOCIATION POOL FOR SUMMER TIME FUN! **SELLERâ??S PREFER 24 HOUR NOTICE FOR SHOWINGS PLEASE**
- Type:
- Single Family
- Sq.Ft.:
- 1,676
- Status:
- Active
- Beds:
- 3
- Lot size:
- 0.32 Acres
- Year built:
- 2024
- Baths:
- 2.00
- MLS#:
- 202421887
- Subdivision:
- Valdosta
ADDITIONAL INFORMATION
Welcome to this striking design built by Carriage Place Homes! Finally a unique home that literally no one else has to offer boasting a comfortable price point. You will smile every time you drive up to your new home and be joyful that this is YOURS! The courtyard entry provides privacy and shelter and invites you into an open space with soaring ceilings, an abundance of natural light, and draws you to an impressive custom kitchen with quartz counters and an enormous center island for all your entertaining needs. Living area has custom tile fireplace and built in shelving. There is a large walk in pantry and a rear foyer leading to a covered patio. This is one of the largest yards you can find in the addition and allows for a side load garage with tons of storage. The primary bedroom has a private bathroom with a dream shower and a walk in closet. Two other bedrooms share a guest bath. Quality throughout the home such as solid doors, custom tiles, and everything you would expect from Carriage Place Homes.
Open House:
Sunday, 9/22 2:00-4:00PM
- Type:
- Single Family
- Sq.Ft.:
- 2,192
- Status:
- Active
- Beds:
- 4
- Lot size:
- 0.26 Acres
- Year built:
- 2024
- Baths:
- 3.00
- MLS#:
- 202421195
- Subdivision:
- Bluffs Of Carroll Creek
ADDITIONAL INFORMATION
Quality built by JRN Construction! Two story in the Bluffs of Carroll Creek with 2192 sqft. Master on the main, walk-in tiled shower, double vanities, large closet! 3 spacious bedrooms upstairs with the 4th BR optional as a bonus room with a vaulted ceiling. Large eat-in kitchen with island, walk-in pantry.
- Type:
- Single Family
- Sq.Ft.:
- 2,580
- Status:
- Active
- Beds:
- 3
- Lot size:
- 0.44 Acres
- Year built:
- 2021
- Baths:
- 3.00
- MLS#:
- 202420832
- Subdivision:
- Cobble Creek
ADDITIONAL INFORMATION
Custom Open Concept w/ water views from MBR, KI, GR, & Den; Elegant Rounded Corners in GR Walls. Butler's Pantry w/ Glass Accent Doors, matching Glass Accent Study French Doors. Main Level MBR w/ Tray Ceiling, Fan, & Custom Blackout Drapes. Master BA w/ Quartz Dual Vanity, Walkin Shower w/ 3 Shower Heads, & Water Closet. Master Closet w/ Custom BuiltIns replaces dressers, & a locking Jewelry Drawer. 2nd Main Level BR can be closed off w/ the Pocket Door to create In Laws Quarters. 3 Car Garage & Covered Patio w/ non slip epoxy flooring. The GR w/ corner Gas Log Fireplace, Soaring Ceilings w/ Sky Lights & Water Views. Drop Zone off the LDRY + full entry closet. Cabinets & Drawers are soft close technology. Quartz KI Island for Casual Dining & Entertaining. Loft's Open to GR with Cabled Spindles w/ a Floored Walk Out Attic + BR. 3rd Bay of Garage can be used as a work shop w/ a 220 outlet in place. Extra Storage w/ BuiltIn Overhead Racks in Garage. Tankless Gas Water Heater & Gas Furnace w/ Aprilaire Hmdfr. Landscaping & lighted walk.
Open House:
Sunday, 9/22 1:00-3:00PM
- Type:
- Single Family
- Sq.Ft.:
- 1,666
- Status:
- Active
- Beds:
- 3
- Lot size:
- 0.26 Acres
- Year built:
- 2024
- Baths:
- 2.00
- MLS#:
- 202420575
- Subdivision:
- Silverstone
ADDITIONAL INFORMATION
Open house 9/22 from 1:00PM - 3:00PM. Agent will be located at 4959 Whittlebury Drive Why deal with the stresses of existing homes with bidding wars, updates, and repairs when you can secure your fresh, never lived in, new home with Heller Homes! Heller Homes is proud to present the Millie floor plan in Silverston. This BRAND NEW 3 bed/2 bath home features 1666 SF over one spacious, OPEN, convenient level and finished 3-car garage . 1-yr and 10-yr New Home Warranties and appliance allowance included in price! Beautiful stone and vinyl façade. 10-ft. ceilings in the Foyer, Great Room, Kitchen & Nook. Open plan from GR into the Gourmet Kitchen feat. abundant cabinetry (soft close doors and drawers), MASSIVE corner Walk-In-Pantry, 5.5x4' Kitchen Island with bar; Appliance Allowance included! The inviting Master bedroom features a private En-Suite (double vanity) and large Walk-In-Closet. Lots of windows let in plenty of natural light. Large 3-car attached garage Huge bonus is the 15x12 rear covered porch to enjoy rain or shine. Not to mention the amazing pond views!
- Type:
- Single Family
- Sq.Ft.:
- 1,550
- Status:
- Active
- Beds:
- 3
- Lot size:
- 0.36 Acres
- Year built:
- 2021
- Baths:
- 2.00
- MLS#:
- 202419130
- Subdivision:
- None
ADDITIONAL INFORMATION
New Construction! Split bedroom floor plan! The kitchen is open to the dining and great room and features granite countertops, an island with bar seating, subway tile backsplash, and soft close cabinets. Great room has tray ceiling, recessed lighting, fireplace, and large windows to let in plenty of light. Owners suite features trey ceiling, walk-in closet, and tiled shower surround! The laundry room can be accessed from the 3 car garage entrance or foyer! Excellent location that is convenient to northwest shopping, dining, and entertainment. Individual lot with no HOA fees, covenants, or restrictions. This is an excellent opportunity to purchase a desirable property at a very reasonable price. The photos with furnishings are AI Staged.
- Type:
- Single Family
- Sq.Ft.:
- 2,722
- Status:
- Active
- Beds:
- 4
- Lot size:
- 0.23 Acres
- Year built:
- 2024
- Baths:
- 3.00
- MLS#:
- 202418338
- Subdivision:
- Drakes Pointe
ADDITIONAL INFORMATION
Designed for comfort and modern living. BRAND NEW and very spacious 2,700 sq ft, 4 bedroom home with great room, loft, morning room, and den. Features large island kitchen, quality cabinets with soft close feature and finger jointed drawers, hard surface counters, tile backsplash, quality stainless steel appliances, stove with regular, convection, & air fry capability, recessed & pendant lighting, and huge pantry! Master suite with awesome bath including tile shower, double vanity, and massive walk-in closet! Other features include walk-in closets in all bedrooms, large extended garage for storage, great curb appeal, 9' ceilings on main level, convenient 2nd floor laundry, and AMAZING drop zone off garage. The Keystone is a high performance, energy efficient home. Enjoy peace of mind with a 10-year structural warranty, 4-year workmanship on the roof, and Industry-Best Customer Care Program. Visit the Keystone in Drakes Pointe and discover a place where you belong. Drakes Pointe, located at the corner of Carroll and Hand Rds, has a quiet country setting, yet is 5 min. to Carroll Schools, and 6 min. to shopping.
Open House:
Sunday, 9/22 1:00-3:00PM
- Type:
- Single Family
- Sq.Ft.:
- 1,494
- Status:
- Active
- Beds:
- 3
- Lot size:
- 0.22 Acres
- Year built:
- 2024
- Baths:
- 2.00
- MLS#:
- 202418300
- Subdivision:
- Silverstone
ADDITIONAL INFORMATION
Open house 9/22 from 1:00PM - 3:00PM. Agent will be located at 4959 Whittlebury Drive Why deal with the stresses of existing homes with bidding wars, updates, and repairs when you can secure your fresh, never lived in, new home with Heller Homes! Heller Homes is proud to present the Alexa 2 floor plan in Silverstone. This BRAND NEW 3 bed/2 bath home features 1494SF over one spacious, OPEN, convenient level and finished 2-car garage (with large storage area) . 1-yr and 10-yr New Home Warranties and appliance allowance included in price! Beautiful brick and vinyl façade. 9-ft. ceilings in the Foyer, Great Room, Kitchen & Nook. Open plan from GR into the Gourmet Kitchen feat. abundant cabinetry (soft close doors and drawers), Corner Walk-In-Pantry, 7' Kitchen Island with bar; Appliance Allowance included! The inviting Master bedroom features a private En-Suite (double vanity) and Walk-In-Closet. Lots of windows let in plenty of natural light. Large 2-car attached garage.
$3,750,000
12700 Lima Highway Fort Wayne, IN 46818
- Type:
- Land
- Sq.Ft.:
- n/a
- Status:
- Active
- Beds:
- n/a
- Lot size:
- 32.1 Acres
- Baths:
- MLS#:
- 202417823
- Subdivision:
- None
ADDITIONAL INFORMATION
1
$983,000
9931 Lima Road Fort Wayne, IN 46818
- Type:
- General Commercial
- Sq.Ft.:
- n/a
- Status:
- Active
- Beds:
- n/a
- Lot size:
- 3.59 Acres
- Year built:
- 1900
- Baths:
- MLS#:
- 202416919
- Subdivision:
- Other
ADDITIONAL INFORMATION
Excellent location beside a popular sit down restaurant known as "Cosmo's Restaurant." Located in the Walmart shopping Center. Other restaurants in this area is McDonalds, Arby's, Ect. Great location. Prime area
Open House:
Sunday, 9/22 1:00-5:00PM
- Type:
- Single Family
- Sq.Ft.:
- 1,637
- Status:
- Active
- Beds:
- 3
- Lot size:
- 0.3 Acres
- Year built:
- 2023
- Baths:
- 2.00
- MLS#:
- 202416277
- Subdivision:
- Bentley Estates
ADDITIONAL INFORMATION
Now offering incentives of up to $15,000! This new Ramblewood floor plan for sale by Granite Ridge Builders in Southwest Fort Wayne has all the best features in a new home. The great room has large windows for lots of natural light. The spacious kitchen has custom stained cabinetry with an island, breakfast bar, and stainless steel gas range, dishwasher and microwave. A light filled sunroom is located off the nook and kitchen. A covered veranda and patio is accessible from full glass doors located in the nook and the master bedroom. The master bedroom suite features a large walk-in closet, 5' vanity, linen closet and 5' fiberglass shower. The other 2 bedrooms are conveniently located near the master suite. Don't miss out on this great home in Bentley Estates! Call today for more information on this home and how you could take advantage of up to $15,000 in builder incentives which could include an option of an interest rate reduction, closing costs or downpayment if closed by September 30, 2024.
Open House:
Sunday, 9/22 1:00-5:00PM
- Type:
- Single Family
- Sq.Ft.:
- 1,594
- Status:
- Active
- Beds:
- 3
- Lot size:
- 0.27 Acres
- Year built:
- 2023
- Baths:
- 2.00
- MLS#:
- 202416273
- Subdivision:
- Bentley Estates
ADDITIONAL INFORMATION
Now offering incentives of up to $15,000! A spacious new ranch home built by Granite Ridge Builders in the desirable Bentley Estates subdivision. This 1594 square foot home is located in Southwest Fort Wayne and in the Southwest Allen County School district. It features a wide open main living area with a cathedral ceiling and large picture windows in the great room. The custom kitchen boasts a large island and breakfast bar along with stainless steel range, microwave, and dishwasher. A large sunroom is located off the nook and can be used for as an office, playroom, or sitting room. The owner's suite has a spacious walk-in closet and private bath. Finally, a three car garage with extra storage space will give you room for all your outside tools and toys. This home is on a gorgeous lot with beautiful water views and a large back yard. Call today for more information on this home and how you could take advantage of up to $15,000 in builder incentives which could include an option of an interest rate reduction, closing costs or downpayment if closed by September 30, 2024.

Information is provided exclusively for consumers' personal, non-commercial use and may not be used for any purpose other than to identify prospective properties consumers may be interested in purchasing. IDX information provided by the Indiana Regional MLS. Copyright 2024 Indiana Regional MLS. All rights reserved.
Fort Wayne Real Estate
The median home value in Fort Wayne, IN is $129,300. This is lower than the county median home value of $131,100. The national median home value is $219,700. The average price of homes sold in Fort Wayne, IN is $129,300. Approximately 56.03% of Fort Wayne homes are owned, compared to 34.31% rented, while 9.65% are vacant. Fort Wayne real estate listings include condos, townhomes, and single family homes for sale. Commercial properties are also available. If you see a property you’re interested in, contact a Fort Wayne real estate agent to arrange a tour today!
Fort Wayne, Indiana 46818 has a population of 262,450. Fort Wayne 46818 is less family-centric than the surrounding county with 29.32% of the households containing married families with children. The county average for households married with children is 31.33%.
The median household income in Fort Wayne, Indiana 46818 is $45,853. The median household income for the surrounding county is $51,091 compared to the national median of $57,652. The median age of people living in Fort Wayne 46818 is 34.9 years.
Fort Wayne Weather
The average high temperature in July is 84.1 degrees, with an average low temperature in January of 17.2 degrees. The average rainfall is approximately 38 inches per year, with 31.7 inches of snow per year.
