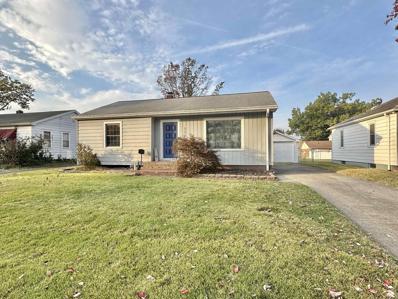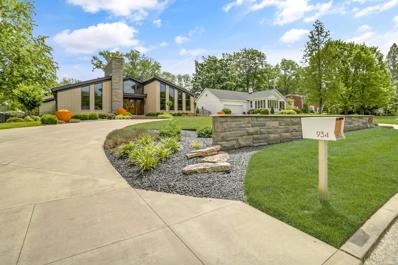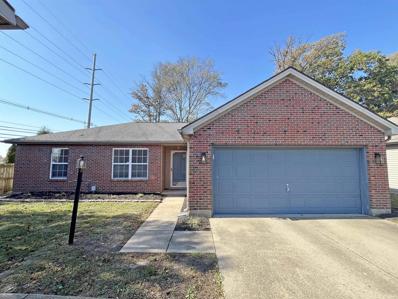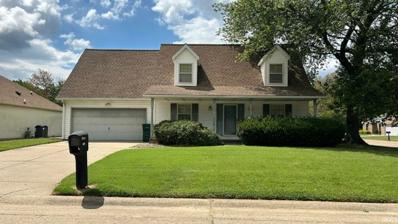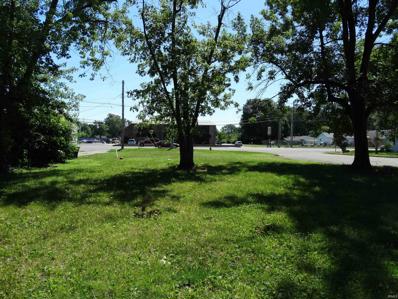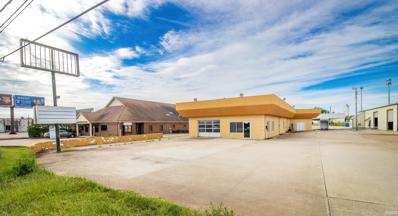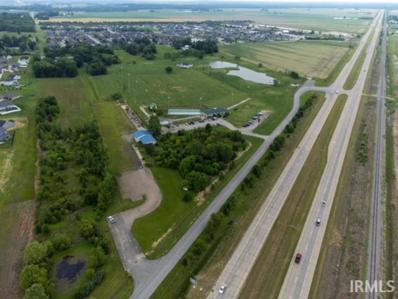Evansville IN Homes for Rent
- Type:
- Condo
- Sq.Ft.:
- 1,420
- Status:
- Active
- Beds:
- 2
- Year built:
- 2024
- Baths:
- 2.00
- MLS#:
- 202444383
- Subdivision:
- Hickory Trace Townhouse Condomin
ADDITIONAL INFORMATION
Welcome to Hickory Trace Townhouse Condominiums! Discover your perfect home in this exclusive 55+ community, ideally located near Evansvilleâ??s vibrant east side, with easy access to dining and shopping. This stunning new construction by Murphy Homes offers a spacious, inviting atmosphere designed for your comfort and lifestyle. With two expansive bedrooms featuring walk-in closets and two elegantly appointed bathrooms, this home is perfect for active retirees or downsizers looking for low-maintenance living. The open concept living area is the heart of the home, showcasing a well-appointed kitchen with high-end Whirlpool appliances, seamlessly flowing into the dining and living spacesâ??ideal for entertaining. Additional highlights include a separate laundry room for added convenience, and an energy-efficient tankless water heater. Plus, enjoy the ease of a one-car attached garage. For just $195/month, the HOA fee covers exterior maintenance, lawn care, snow removal, and comprehensive insurance and grounds maintenance allowing you to enjoy a worry-free lifestyle. At Hickory Trace, youâ??ll find more than just a home; youâ??ll join a vibrant community filled with like-minded individuals. Embrace local amenities and create lasting memories in a beautiful setting.
- Type:
- Condo
- Sq.Ft.:
- 1,420
- Status:
- Active
- Beds:
- 2
- Year built:
- 2024
- Baths:
- 2.00
- MLS#:
- 202444375
- Subdivision:
- Hickory Trace Townhouse Condomin
ADDITIONAL INFORMATION
Welcome to Hickory Trace Townhouse Condominiums! Discover your perfect home in this exclusive 55+ community, ideally located near Evansvilleâ??s vibrant east side, with easy access to dining and shopping. This stunning new construction by Murphy Homes offers a spacious, inviting atmosphere designed for your comfort and lifestyle. With two expansive bedrooms featuring walk-in closets and two elegantly appointed bathrooms, this home is perfect for active retirees or downsizers looking for low-maintenance living. The open concept living area is the heart of the home, showcasing a well-appointed kitchen with high-end Whirlpool appliances, seamlessly flowing into the dining and living spacesâ??ideal for entertaining. Additional highlights include a separate laundry room for added convenience, and an energy-efficient tankless water heater. Plus, enjoy the ease of a one-car attached garage. For just $195/month, the HOA fee covers exterior maintenance, lawn care, snow removal, and comprehensive insurance and grounds maintenance allowing you to enjoy a worry-free lifestyle. At Hickory Trace, youâ??ll find more than just a home; youâ??ll join a vibrant community filled with like-minded individuals. Embrace local amenities and create lasting memories in a beautiful setting.
$299,900
218 SHANE Court Evansville, IN 47715
- Type:
- Single Family
- Sq.Ft.:
- 2,343
- Status:
- Active
- Beds:
- 3
- Lot size:
- 0.12 Acres
- Year built:
- 1991
- Baths:
- 3.00
- MLS#:
- 202443493
- Subdivision:
- Summit Place
ADDITIONAL INFORMATION
Welcome to a beautiful 1.5 story home offering beautiful crown molding and plenty of custom features. Walking in you will be greeted with a large living room with a stunning fireplace. Home has a main floor master with laundry area. Title custom shower with large walk in closet. Eat in Kitchen offering granite countertops and open to dinning room. Off the dinning room enjoy the heated and cooled sunroom. Upstairs offers 2 bedrooms and 1 full bath. Plenty of storage in this gorgeous home. Enjoy Being sold As-IS. Home has been pre inspected.
- Type:
- Single Family
- Sq.Ft.:
- 2,197
- Status:
- Active
- Beds:
- 3
- Lot size:
- 0.22 Acres
- Year built:
- 2024
- Baths:
- 3.00
- MLS#:
- 202443355
- Subdivision:
- Centerra Ridge
ADDITIONAL INFORMATION
Stunning NEW CONSTRUCTION home in Centerra Ridge subdivision on Evansville's east-side. This all brick residence consists of 2,197 sq feet, 3 bedrooms plus 1 bonus room (or 4th bedroom) and 2.5 baths. Through the front door it opens up to your enormous living room with gas log fireplace, engineered hardwood floors, coat closet, and beautiful wood trim. Just off the living room is the gorgeous kitchen with quartz countertops, Amish-made cabinets, stainless steel appliances, tile backsplash, and pantry. The dining area is close by, and has a door that leads out to the large covered porch and back yard. The spacious primary bedroom also has engineered hardwood floors, and his and her closets. The stunning primary bath has quartz countertop duel vanity, large soaking tub, huge tiled shower, and tile flooring. On the other side of the home are the other two bedrooms and full bath. The laundry room and a half bath round out the main level. Upstairs is a bonus room (or 4th bedroom) with closet. The deep 2 car garage has a space for storage, and a tankless water heater.
- Type:
- Single Family
- Sq.Ft.:
- 3,567
- Status:
- Active
- Beds:
- 3
- Lot size:
- 0.44 Acres
- Year built:
- 1955
- Baths:
- 3.00
- MLS#:
- 202442605
- Subdivision:
- Brent Wood / Brentwood
ADDITIONAL INFORMATION
One of a kind Mid Century Modern Home sitting on a large corner lot with mature trees and an aprox 45x16 heated RV garage! The home features Xtra Large rooms and an abundance of storage! This 3 bed 2.5 bath, 2 fireplace home is an East Side must see. It boasts an aprox 625 sq ft Livingroom, cork flooring under carpet, with a built in grill, large gas fireplace, beamed ceiling two picture windows. Sliding doors lead to an aprox 200 sq ft Florida room. The Florida room leads to an atrium with exposed aggregate floor and access to a large concrete patio,fenced in yard and another outbuilding. The Florida room also leads to a family room with an unique 3 sided fireplace. The kitchen has a gas stove, skylight and flows into a breakfast nook with a large window. The Master suite has a dressing area as well as 5 closets! The second bedroom has Terrazzo flooring under the carpet + 2 large closets. The Third bedroom has built ins as well as 2 large walk in closets. The home originally had a flat roof, prev owner installed a gabled roof, this allows for tremendous attic space accessed by pull down stairs in a large pantry/storage area off of the kitchen. Outside has parking for min 10 cars and an RV electric outlet and dump station. This is a wonderful home for entertaining.
- Type:
- Single Family
- Sq.Ft.:
- 3,742
- Status:
- Active
- Beds:
- 3
- Lot size:
- 0.33 Acres
- Year built:
- 1975
- Baths:
- 3.00
- MLS#:
- 202442354
- Subdivision:
- Carrollton Court
ADDITIONAL INFORMATION
Presenting 7121 E. Sycamore Street located in desirable Carrollton Court on Evansville's east side close to schools, shopping, restaurants and more. This home features solid surface flooring throughout the main level with marble floored foyer and gorgeous winding stairway to the upper level offering new carpet throughout as well as neutral coloring. Boasting a formal living room as well as a cozy family room with wet bar and half bath making for a perfect entertaining opportunity. Den or reading room flows from the family room. The kitchen features stainless steel appliances with wall oven and gas cooktop, granite countertops with breakfast bar and generous walk in pantry for the avid home chef. Enjoy dinner in the formal dining room with glass chandelier and built in curio cabinets. The summer will be enjoyed by all with the 18x30 in ground pool surrounded by lush landscaping, offering a bath house with restroom and 15'x20' screened porch making for the ultimate pool party. The piece de resistance are the 26 solar panels installed on the roof by Morton Solar with net metering in place until 2032 making for low or non existent electric bills by providing 73% of the electric needs. Homeowner is a Master Gardener with many varieties of perennials amongst the landscape. Home has been updated with new zoned HVAC in 2016, new windows in 2012, new heater in 2022. The pool is not just for daytime parties, enjoy the multi colored changing light scape at night making the perfect pool party offering a bath house with seasonal bath. Pool had new liner installed in 2010 and new cover in 2015.
Open House:
Saturday, 1/25 1:00-3:00PM
- Type:
- Single Family
- Sq.Ft.:
- 1,543
- Status:
- Active
- Beds:
- 3
- Lot size:
- 0.21 Acres
- Year built:
- 1966
- Baths:
- 2.00
- MLS#:
- 202442057
- Subdivision:
- None
ADDITIONAL INFORMATION
This charming, well-maintained three-bedroom, 1.5-bath brick ranch is located on Evansville's East Side in a desirable neighborhood close to shopping, dining, and parks. The home offers a perfect blend of convenience and comfort, featuring updated LVP flooring throughout. The kitchen is filled with ample natural light, creating a warm and inviting space ideal for entertaining. Outside, the large, fenced backyard is perfect for gatherings, complete with a patio area thatâ??s great for summer BBQs, gardening, or simply enjoying the peaceful surroundings.
- Type:
- Single Family
- Sq.Ft.:
- 1,904
- Status:
- Active
- Beds:
- 3
- Lot size:
- 0.18 Acres
- Year built:
- 1952
- Baths:
- 1.00
- MLS#:
- 202441875
- Subdivision:
- Clayton Terrace
ADDITIONAL INFORMATION
Welcome home to 5016 Sweetser Ave, a charming one-story residence on Evansville's desirable Eastside! This lovely 3-bedroom, 1-bath home offers 952 sq. ft. of comfortable living space on the main floor, complete with beautiful hardwood floors throughout most of the main level. The spacious kitchen boasts ceramic tile flooring and includes a refrigerator and gas range/oven, making it a delight for meal prep. The semi-finished basement adds an additional 952 sq. ft., featuring a large 34x12 rec room thatâ??s ideal for entertaining, plus a washer and dryer that stay with the home. Step outside to a backyard oasis with a brick patio and privacy fenceâ??perfect for gatherings, gardening, or simply unwinding in a peaceful setting. A 1.5-car detached garage provides convenient storage and parking. Located east of Green River Road, this home is close to schools, restaurants, shopping, and the Washington Square Mall, offering convenience and lifestyle all in one place.
- Type:
- Single Family
- Sq.Ft.:
- 1,512
- Status:
- Active
- Beds:
- 3
- Lot size:
- 0.18 Acres
- Year built:
- 1979
- Baths:
- 2.00
- MLS#:
- 202441809
- Subdivision:
- Plaza Meadows
ADDITIONAL INFORMATION
Welcome to 6708 E Mulberry, nestled in a quiet subdivision on Evansvilleâ??s desirable Eastside! This charming home is perfectly situated close to top-rated schools and all the amenities the Eastside has to offerâ??shopping, dining, and parks are just minutes away. Inside, you'll find spacious rooms designed for both comfort and accessibility, making this home ideal for everyone. Whether you're relaxing in one of the generous living spaces or enjoying the convenience of a thoughtfully planned layout, this property combines practicality with style. Donâ??t miss the opportunity to make this wonderful home your own!
- Type:
- Land
- Sq.Ft.:
- n/a
- Status:
- Active
- Beds:
- n/a
- Lot size:
- 0.7 Acres
- Baths:
- MLS#:
- 202440508
- Subdivision:
- None
ADDITIONAL INFORMATION
MOTIVATED SELLER! 2 lots located in an established neighborhood on Peacock Lane. City water is available. Septic is grandfathered in with a health department Certificate. Property is on a flood plain but can be built on with proper elevation Cert.
$1,395,000
934 PLAZA Drive Evansville, IN 47715
- Type:
- Single Family
- Sq.Ft.:
- 6,039
- Status:
- Active
- Beds:
- 4
- Lot size:
- 0.77 Acres
- Year built:
- 2017
- Baths:
- 5.00
- MLS#:
- 202440178
- Subdivision:
- Plaza Estates
ADDITIONAL INFORMATION
Love where you live! Welcome to this exquisite 4-bedroom, 4.5-bathroom masterpiece, crafted in 2016 by Robert Cook. This residence exudes sophistication from the moment you arrive, with a stately semi-circular drive and striking curb appeal that leads to a grand custom walnut double entry door. Upon entering, you are greeted by soaring 21-foot ceilings in the main living areas. The living room features a 3D custom full-wall tile design, an oversized gas fireplace adorned with a walnut mantle, and access to a screened porch with an additional gas fireplace, all enhanced by elegant laminated beams. The kitchen boasts Vetrazzo custom mosaic glass Italian countertops, a full-size Sub-Zero refrigerator and separate freezer, custom cabinetry, and a walk-in pantry. The primary suite features a sitting room that opens to a covered porch with a hot tub. The primary bath offers unparalleled luxury, with heated floors, Vetrazzo custom sea glass Italian countertops, a zero-entry full tile shower with a digital wall control panel, multiple shower heads, and an integrated sound system. Further highlights include a second bedroom with an ensuite bath, and a third bedroom that shares a Jack-and-Jill bath with the flex room and a front music room with soundproofing and a custom desk area. Upstairs is a versatile bonus room, fourth bedroom, and a full bath. The exterior is equally impressive, featuring a heated pool with a salt generator chlorinating system and beautifully landscaped yard. The expansive 15-foot-wide driveway leads to a 4-car garage, with additional amenities including an exterior RV parking area with a 50-amp plug and sewer access point. This residence seamlessly combines luxurious custom designs with state-of-the-art amenities.
- Type:
- Single Family
- Sq.Ft.:
- 1,352
- Status:
- Active
- Beds:
- 3
- Lot size:
- 0.13 Acres
- Year built:
- 2000
- Baths:
- 2.00
- MLS#:
- 202438248
- Subdivision:
- The Seasons
ADDITIONAL INFORMATION
Hurry! Looking for a home with extra garage or storage space? This is it! This three bedroom, two bath home is tucked away in a quiet cul de sac in a desirable east side neighborhood. Upon entering the foyer you will see the kitchen with newer countertops, a large pantry, an eat in area, and all appliances are included! The great room features an electric fireplace, newer flooring, and a vaulted ceiling. To the right is the primary suite with a walk in closet and a private full bath. Across the great room are the two other good sized bedrooms and the full hall bath. The sunroom is a great space to enjoy your morning coffee or unwind after a long day. There is a patio and a fully fenced backyard as well. The detached 24x34 garage is awesome! You could park up to four cars or leave it as it is currently and use the workshop area. Extra wide driveway so parking is not a problem! Home has newer carpet, flooring and paint throughout. One year home buyers warranty included for buyers peace of mind. Immediate possession!
- Type:
- Single Family
- Sq.Ft.:
- 1,724
- Status:
- Active
- Beds:
- 3
- Lot size:
- 0.21 Acres
- Year built:
- 1967
- Baths:
- 2.00
- MLS#:
- 202437611
- Subdivision:
- None
ADDITIONAL INFORMATION
Welcome to 1806 Chickasaw Drive, a beautifully updated 3-bedroom, 2-bathroom home featuring modern upgrades and ample space. The spacious master bedroom offers an attached full bathroom with a shower-tub combo, while two additional bedrooms share a full bathroom in the hallway. Enjoy updated flooring throughout, and a large kitchen and dining area with appliances included in the sale. The family room is perfect for gathering, featuring new carpet and a cozy wood-burning fireplace. An additional versatile room can be used as formal dining, an office, or extra living space. Step outside to the screened-in sunroom, ideal for enjoying the outdoors while overlooking the expansive backyard. A storage shed provides extra space, and the home is complete with an attached 1-car garage. This home offers a wonderful blend of comfort and functionality!
- Type:
- Single Family
- Sq.Ft.:
- 5,553
- Status:
- Active
- Beds:
- 7
- Lot size:
- 0.54 Acres
- Year built:
- 1986
- Baths:
- 6.00
- MLS#:
- 202437458
- Subdivision:
- Brookshire Estates
ADDITIONAL INFORMATION
Welcome to this elegant two-and-a-half-story custom built home, ideally situated on a cul-de-sac in a desirable east side location, Brookshire Estates. This unique residence offers an abundance of space with versatile room options, perfect for any lifestyle. Discover the fantastic backyard oasis, featuring a sparkling pool with automatic cover, water slide and diving board, a spacious patio area with a built-in gas grill, a charming gazebo, and a relaxing hot tub, all surrounded by a privacy fence â?? and there's still yard space for play and gardening. The property offers a full lawn and shrub irrigation system. As you enter, you're greeted by a stunning two-story foyer with double front doors, an open staircase, marble flooring, a chandelier with large plaster ceiling medallion, and a balcony that adds to the home's grandeur. The main level boasts a large formal living room and an elegant dining room with a tray ceiling, crystal chandelier with plaster ceiling medallion and wood floor, along with a cozy family room showcasing a marble fireplace and beamed ceiling. The floor plan continues with a wood paneled den, a bright sunroom complete with a full wet bar and direct access to the outdoor entertainment area, and a convenient half bath. The laundry room, equipped with a ceramic tile floor and a pocket door leading to a full bath, is perfectly situated for pool use. The well-appointed kitchen features ceramic tile flooring, abundant cabinet and counter space, an appliance garage, and stainless-steel appliances including an electric cooktop, trash compactor, and double wall ovens. Enjoy casual meals at the breakfast bar or in the spacious breakfast nook with a bay window. Retreat upstairs to the primary bedroom suite, which offers a separate makeup vanity and dressing area with built ins, a double sink vanity, a luxurious whirlpool tub, a walk-in tile shower with marble tile throughout. The second floor continues with four guest bedrooms, a hall bath with a double vanity, a bedroom suite featuring a large window seat and full bath, and a bonus room flooded with natural light from skylights. The third floor expands your options with two additional bedroomsâ??one currently set up as an exercise roomâ??and a full bath. Custom wood trim throughout this home truly combines elegance, comfort, and functionality, making it a perfect place to call home.
- Type:
- Single Family
- Sq.Ft.:
- 1,817
- Status:
- Active
- Beds:
- 3
- Lot size:
- 0.24 Acres
- Year built:
- 1985
- Baths:
- 2.00
- MLS#:
- 202436161
- Subdivision:
- Gehlhausen
ADDITIONAL INFORMATION
Don't miss your chance to make this 3 bedroom house your new home! Nestled in a neighborhood lined with mature trees, this brick ranch offers a fenced backyard with a large patio- perfect for relaxing or entertaining outdoors. Stepping through the front door, you'll immediately appreciate the hardwood floors that seamlessly flow through the living room and dining space that opens to the kitchen that comes with included appliances. Sliding barn doors open to a huge family room with skylights and sliding doors that open to the back patio. This home has been freshly painted and is ready for you to move right in! Per the seller, recent updates in2020 include a new roof, carpet, bathroom vanities, and skylights. This home is currently covered by a transferrable Home Warranty.
- Type:
- Single Family
- Sq.Ft.:
- 1,792
- Status:
- Active
- Beds:
- 3
- Lot size:
- 0.22 Acres
- Year built:
- 1986
- Baths:
- 3.00
- MLS#:
- 202434260
- Subdivision:
- Eastland Estates
ADDITIONAL INFORMATION
Charming 3-bedroom, 2.5-bathroom home with bonus office/playroom in a quiet, friendly neighborhood, on a corner lot. Features include: - Spacious living room - Open concept kitchen with appliances - Formal dining room off of kitchen - Master bedroom with ensuite bathroom and walk-in closet - Two bedrooms with ample closet space - Bonus room that can be used as an office/playroom - Fenced backyard with a deck for outdoor entertaining - Attached 2-car garage with ample storage space and work space/cabinets Located in a family-friendly community with easy access to schools, parks, and shopping. Don't miss out on this great opportunity to own your dream home!
- Type:
- Single Family
- Sq.Ft.:
- 2,315
- Status:
- Active
- Beds:
- 3
- Lot size:
- 0.37 Acres
- Year built:
- 1947
- Baths:
- 2.00
- MLS#:
- 202432591
- Subdivision:
- Brent Wood / Brentwood
ADDITIONAL INFORMATION
Don't miss this beautifully remodeled 3-bedroom, 2- full bath Cape Cod home on the Eastside of town. As you step through the inviting yellow front door, you'll immediately notice the thoughtful updates and spacious layout. The living room welcomes you with brand-new luxury vinyl tile (LVT) flooring, fresh paint and a cozy gas fireplace, perfect for relaxing evenings. The kitchen is a chef's delight, featuring updated cabinets, modern hardware, and sleek countertops, all complemented by new LVT flooring and appliances included. The adjacent dining room, also with new LVT flooring and fresh paint, is ideal for family meals and entertaining. The expansive family room, measuring 20 x 15, offers ample natural light through a large picture window, and includes an electric stove and window unit for comfort. This room is perfect for gatherings or quiet nights in. On the first floor, you'll also find a spacious bedroom with new carpeting and fresh paint, an updated bathroom featuring a walk-in shower & tiled flooring. A convenient laundery room completes this level. Upstairs, two more gnereously-sized bedrooms await, both with new carpeting and fresh paint, along with a second full bathroom that offers a tub-shower combo. The outdoor space is just as impressive, with a 72 x 222 lot that includes a fire pit and mature trees, creating a perfect setting for outdoor entertainment and relaxation. Included in Sales: Range/Oven, Refrigerator, Dishwasher, Microwave, Window A/C in Family Room Garage has a new roof and is being sold as is
- Type:
- Single Family
- Sq.Ft.:
- 2,034
- Status:
- Active
- Beds:
- 4
- Lot size:
- 0.19 Acres
- Year built:
- 1973
- Baths:
- 2.00
- MLS#:
- 202431789
- Subdivision:
- Valley Downs
ADDITIONAL INFORMATION
This spacious home in Evansville is situated in a prime location, just minutes from all the shopping and dining options on the east side. Featuring 4 bedrooms and 2 bathrooms, this home offers plenty of space for comfortable living. The welcoming foyer leads into a cozy, carpeted living room, while the eat-in kitchen boasts new vinyl plank flooring, a pantry closet, and black appliances, with easy access to the back deck through a sliding door. The upper level includes three bedrooms and a full bathroom. On the lower level, you'll find a large second living room with a beautiful brick fireplace, along with the largest bedroom, currently used as the primary bedroom. A full bathroom is located just off of the primary bedroom, and features updated fixtures and vanity. The lower level also offers a spacious laundry room with additional storage, plus a versatile extra room that could serve as a 5th bedroom, office, or hobby space. Outside, enjoy the convenience of a 1-car detached garage and a large fenced-in backyard, perfect for outdoor activities and entertaining.
- Type:
- Single Family
- Sq.Ft.:
- 2,090
- Status:
- Active
- Beds:
- 3
- Lot size:
- 0.34 Acres
- Year built:
- 1992
- Baths:
- 3.00
- MLS#:
- 202430630
- Subdivision:
- Lant Manor
ADDITIONAL INFORMATION
Check out this beautiful home located in popular Lant Manor on Evansville's east side. This full brick home features 3 bedrooms and 2.5 baths, and has a park like setting in the backyard...complete with paver patio, stone path, gazebo, mature trees and yard barn/potting shed. Upon entering the home, you are greeted by a welcoming foyer with modern chandelier that is open to an upstairs overlook. A spacious office to the right and a bright dining room complete with box molding and chandelier to the left. As you make your way through the home you will find a large great room with a soaring vaulted ceiling, wood burning fireplace and wood floors. The spacious eat-in kitchen features an abundance of cherry stained cabinets, granite countertops, ceramic tile floors, and pantry. Just off the kitchen you will find a half bath and laundry room. The main level also has a large owner's suite with his and hers walk in closets, and a full bath complete with ceramic tiled walk-in shower, whirlpool tub, and a vanity with soft close drawers and doors, granite top, and decorative bowl. Upstairs you will find two bedrooms with a jack and jill bath that features double decorative bowl vanity and a tub shower combo with decorative tile surround. The yard has a 6 foot vinyl privacy fence and there are some mature trees, as well as an irrigation system for the entire yard. Recent UPDATES include: replacement of large upstairs window, new primary bedroom carpet, primary bath and upstairs bath light fixtures, breakfast nook ceiling fan, patio lights and new LVT flooring in the laundry room in July 2024.
- Type:
- Land
- Sq.Ft.:
- n/a
- Status:
- Active
- Beds:
- n/a
- Lot size:
- 0.18 Acres
- Baths:
- MLS#:
- 202429578
- Subdivision:
- None
ADDITIONAL INFORMATION
Comm Land for sale
- Type:
- Single Family
- Sq.Ft.:
- 2,176
- Status:
- Active
- Beds:
- 4
- Lot size:
- 0.11 Acres
- Year built:
- 1995
- Baths:
- 3.00
- MLS#:
- 202428248
- Subdivision:
- Summit Place
ADDITIONAL INFORMATION
This well-maintained 4-bed, 2.5-bath home, located in the Summit Place subdivision on Evansville's Eastside with two master bedrooms, offers an open concept living area on the main level and a master suite; with the added convenience of main level laundry. On the upper level you will find the additional master en suite, along with a potential 4th bedroom or home office space and ample storage space in the large walk-in attic. The fully fenced-in backyard features a wooden privacy fence and a beautiful wooden deck. New roof installed October 2024.
- Type:
- General Commercial
- Sq.Ft.:
- n/a
- Status:
- Active
- Beds:
- n/a
- Lot size:
- 0.5 Acres
- Year built:
- 1989
- Baths:
- 2.00
- MLS#:
- 202427029
- Subdivision:
- None
ADDITIONAL INFORMATION
The opportunity, with a blank slate, to bring your vision to life is here; with almost 5,000 sqft in a prime location. Approximately 20k cars per day travel by this professional/retail/trade opportunity which is right on Morgan Ave close to Green River Rd for easy access. This building could be used for multiple tenants or a single owner/user. Additionally there is an out building of about 200 sqft.
- Type:
- Single Family
- Sq.Ft.:
- 2,579
- Status:
- Active
- Beds:
- 4
- Lot size:
- 0.21 Acres
- Year built:
- 2015
- Baths:
- 3.00
- MLS#:
- 202426747
- Subdivision:
- Centerra Ridge
ADDITIONAL INFORMATION
Welcome to this beautiful 4-bedroom, 2.5-bath home (FULL of NATURAL LIGHT and large bedrooms) with a large upstairs bonus room and a main-floor primary suite featuring an en-suite bath, built in 2015. Spanning almost 2600 square feet, this residence boasts high-quality finishes, including dovetail drawers with soft-close undermount hardware in the kitchen and bathrooms. The crawlspace has been encapsulated by Healthy Spaces, with a transferable warranty checked in June 2024. The home comes with a comprehensive security system that stays with the property, featuring fire and CO2 detectors, a doorbell, and interior cameras, all integrated with Vivint (information to reset the system will be provided at closing). Additional smart-home features include a programmable thermostat with dual climate control, programmable outdoor lighting, and more. The patio has been upgraded to a larger size and includes a storage bench and pergola with a sunshade and fan. The property line is staked at the back of the house, though buyers are advised to obtain a survey for precise boundaries. Nestled on a level lot in the desirable Centerra Ridge subdivision, this home is conveniently located near all Eastside amenities and situated in a cul-de-sac. Thoughtful details like bedside USB outlets with modern, wall-switched bedside pendant fixtures, hand-scraped engineered hardwood flooring throughout the primary living spaces on the main level, and fresh paint throughout the entire home enhance its appeal. The tankless water heater ensures you never run out of hot water, having been serviced in June and consistently maintained annually. The home has been pre-inspected, with all repairs and maintenance items completed, and the inspection report is available upon request. Seller is offering up to $10k in concessions with acceptable offer.
$4,100,000
E Morgan Avenue Evansville, IN 47715
- Type:
- General Commercial
- Sq.Ft.:
- n/a
- Status:
- Active
- Beds:
- n/a
- Lot size:
- 42.31 Acres
- Year built:
- 2002
- Baths:
- 2.00
- MLS#:
- 202425521
- Subdivision:
- None
ADDITIONAL INFORMATION
This exceptional 42.31 acre commercial and industrial zoned property, currently a driving range and golf course, is less than a mile from the I-69 interchange on Evansville's east side. The property features multiple buildings totally over 10,000 square feet, providing substantial existing infrastructure. The prime location ensures high traffic and excellent accessibility, making it ideal for various business ventures. Whether you continue the current recreational use or redevelop for another commercial or industrial purpose, the versatile zoning offers significant potential. Don't miss this unique investment opportunity in one of Evansville's most recognized areas.
- Type:
- Condo
- Sq.Ft.:
- 2,090
- Status:
- Active
- Beds:
- 2
- Year built:
- 2020
- Baths:
- 3.00
- MLS#:
- 202415764
- Subdivision:
- Hickory Trace Townhouse Condomin
ADDITIONAL INFORMATION
This beautiful, like new 2 bed and 3 full bath with sunroom and bonus room is located in the quiet neighborhood of Hickory Trace. Conveniently located close to all the shopping and dining of Burkhardt & Green River Rd this beautiful condo is available for IMMEDIATE POSSION! :) Having many upgrades including 9ft ceilings, quartz countertops, modern light fixtures, a large island with breakfast bar, in cabinet lighting, and soft close cabinets & drawers. Just off the kitchen you have a mudroom complete with shoe and coat bench that is convenient to stepping in and out of the garage and just beyond the mudroom is the spacious laundry room with tons of extra cabinet storage and utility sink. The primary bedroom has beautiful tray ceilings, large walk-in closet, and full bathroom with step in shower. Separating the primary and guest room is an additional living space that makes great for sunroom, office, or second sitting room with access to the fenced in patio area great for grilling or morning coffee. The main level has a second full bathroom and guest bedroom. Up the stairs you have an enormous bonus room that could be used as a guest suite as there is a large closet and third full bathroom! If you are not in need of the space for guest, it makes great for a craft/activity room or climate controlled storage for all your season needs. This condo is EXTERIOR MAINTENENCE FREE (mowing, weed eating, snow removal, exterior building maintenance, and Insurance on the exterior of building and grounds is included) and has a new alarm system that can be transferred to new owner.

Information is provided exclusively for consumers' personal, non-commercial use and may not be used for any purpose other than to identify prospective properties consumers may be interested in purchasing. IDX information provided by the Indiana Regional MLS. Copyright 2025 Indiana Regional MLS. All rights reserved.
Evansville Real Estate
The median home value in Evansville, IN is $173,900. This is lower than the county median home value of $176,100. The national median home value is $338,100. The average price of homes sold in Evansville, IN is $173,900. Approximately 48.9% of Evansville homes are owned, compared to 40.25% rented, while 10.85% are vacant. Evansville real estate listings include condos, townhomes, and single family homes for sale. Commercial properties are also available. If you see a property you’re interested in, contact a Evansville real estate agent to arrange a tour today!
Evansville, Indiana 47715 has a population of 117,184. Evansville 47715 is less family-centric than the surrounding county with 23.8% of the households containing married families with children. The county average for households married with children is 25.18%.
The median household income in Evansville, Indiana 47715 is $45,649. The median household income for the surrounding county is $54,044 compared to the national median of $69,021. The median age of people living in Evansville 47715 is 38.2 years.
Evansville Weather
The average high temperature in July is 89.1 degrees, with an average low temperature in January of 25.5 degrees. The average rainfall is approximately 46.3 inches per year, with 10.3 inches of snow per year.







