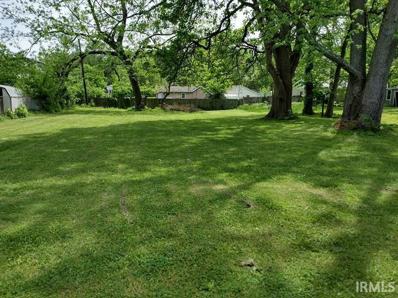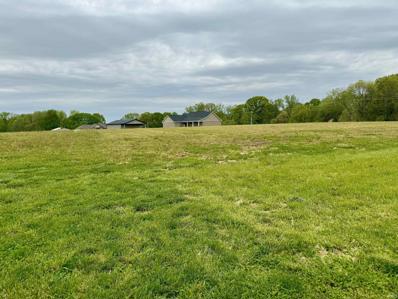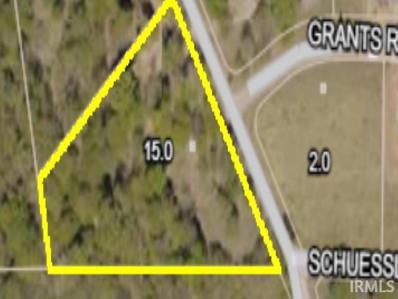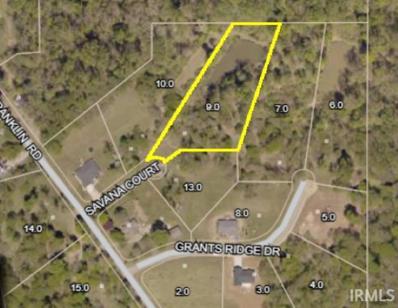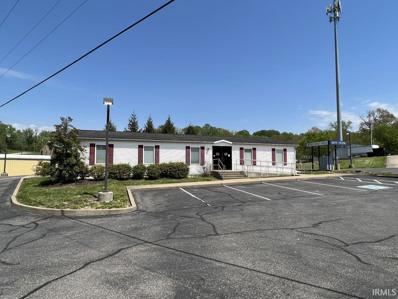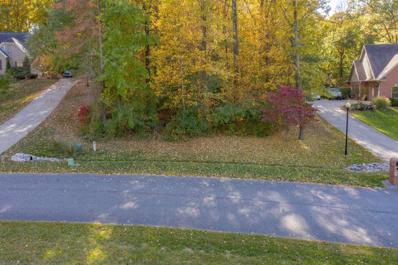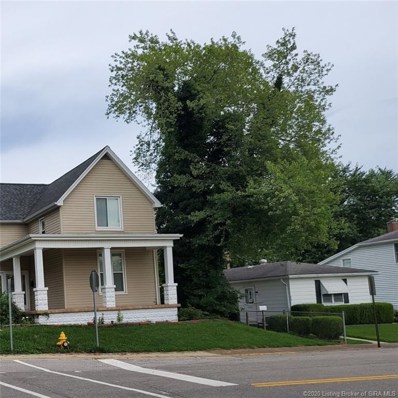Evansville IN Homes for Rent
- Type:
- Land
- Sq.Ft.:
- n/a
- Status:
- Active
- Beds:
- n/a
- Lot size:
- 0.1 Acres
- Baths:
- MLS#:
- 202415649
- Subdivision:
- None
ADDITIONAL INFORMATION
This is one of 2 adjoining level residential lots available on a quiet dead end street. 1926 S Helfrich is also available.
- Type:
- Land
- Sq.Ft.:
- n/a
- Status:
- Active
- Beds:
- n/a
- Lot size:
- 2.04 Acres
- Baths:
- MLS#:
- 202414614
- Subdivision:
- Other
ADDITIONAL INFORMATION
This gorgeous building lot, nestled near the intersection of Copperline Rd and St. Phillips Rd, offers an exceptional opportunity to build the home you've always envisioned. Spanning 2.043 acres, lots 5 & 6 have been seamlessly combined to form an expansive canvas for your dream home.
- Type:
- Land
- Sq.Ft.:
- n/a
- Status:
- Active
- Beds:
- n/a
- Lot size:
- 1.96 Acres
- Baths:
- MLS#:
- 202412838
- Subdivision:
- West Franklin Ridge
ADDITIONAL INFORMATION
Lot is suitable for walk out basement. Minimum sq ft for 1 story is 1650, 1.5 story 1750 must have a minimum of 950 sq ft on main level, 2 story is 1800 with a minimum of 900 per level. All driveways to garages to be concrete or asphalt. Location of house and detached buildings to be approved by developer. House plans and exterior of homes to be approved by developer. Seller has Indiana real estate license.
- Type:
- Land
- Sq.Ft.:
- n/a
- Status:
- Active
- Beds:
- n/a
- Lot size:
- 1.96 Acres
- Baths:
- MLS#:
- 202412837
- Subdivision:
- West Franklin Ridge
ADDITIONAL INFORMATION
!!Ready to build! Lot is suitable for walk out basement. Minimum sq ft for 1 story is 1650, 1.5 story 1750 must have a minimum of 950 sq ft on main level, 2 story is 1800 with a minimum of 900 per level. All driveways to garages to be concrete or asphalt. Location of house and detached buildings to be approved by developer. House plans and exterior of homes to be approved by developer.Seller has Indiana real estate license.
- Type:
- General Commercial
- Sq.Ft.:
- n/a
- Status:
- Active
- Beds:
- n/a
- Lot size:
- 0.64 Acres
- Year built:
- 2005
- Baths:
- 2.00
- MLS#:
- 202334973
- Subdivision:
- None
ADDITIONAL INFORMATION
- Type:
- Land
- Sq.Ft.:
- n/a
- Status:
- Active
- Beds:
- n/a
- Lot size:
- 1.11 Acres
- Baths:
- MLS#:
- 202243372
- Subdivision:
- Woodstone Estates
ADDITIONAL INFORMATION
Beautiful, wooded, country-like setting on 1.11 acres in Woodstone Estates is ready for you to build your dream home on it! You can chose whatever builder you would like to use! This lot is ideal for a walk out basement. Just minutes from USI and all the Westside of Evansville has to offer! Finalize your house plans today and get ready to break ground on this great lot!
- Type:
- Single Family
- Sq.Ft.:
- 2,016
- Status:
- Active
- Beds:
- 3
- Lot size:
- 0.14 Acres
- Year built:
- 1900
- Baths:
- 2.00
- MLS#:
- 202009663
- Subdivision:
- Perry Crossing
ADDITIONAL INFORMATION
Recently renovated with a large open floor plan and a stunning master bath/bedroom. This is a 3 bedroom and 2 full bath charming home. Flexible close date. Conveniently located within 5 minutes of Walmart and dozens of restaurants. Within walking distance of an elementary school. Don't miss out on this captivating home. Data believed correct but not guaranteed. Buyer to verify data prior to offer. Agents read Agent Remarks.

Information is provided exclusively for consumers' personal, non-commercial use and may not be used for any purpose other than to identify prospective properties consumers may be interested in purchasing. IDX information provided by the Indiana Regional MLS. Copyright 2025 Indiana Regional MLS. All rights reserved.
Albert Wright Page, License RB14038157, Xome Inc., License RC51300094, [email protected], 844-400-XOME (9663), 4471 North Billman Estates, Shelbyville, IN 46176

Information is provided exclusively for consumers personal, non - commercial use and may not be used for any purpose other than to identify prospective properties consumers may be interested in purchasing. Copyright © 2025, Southern Indiana Realtors Association. All rights reserved.
Evansville Real Estate
The median home value in Evansville, IN is $173,900. This is lower than the county median home value of $176,100. The national median home value is $338,100. The average price of homes sold in Evansville, IN is $173,900. Approximately 48.9% of Evansville homes are owned, compared to 40.25% rented, while 10.85% are vacant. Evansville real estate listings include condos, townhomes, and single family homes for sale. Commercial properties are also available. If you see a property you’re interested in, contact a Evansville real estate agent to arrange a tour today!
Evansville, Indiana 47712 has a population of 117,184. Evansville 47712 is less family-centric than the surrounding county with 23.8% of the households containing married families with children. The county average for households married with children is 25.18%.
The median household income in Evansville, Indiana 47712 is $45,649. The median household income for the surrounding county is $54,044 compared to the national median of $69,021. The median age of people living in Evansville 47712 is 38.2 years.
Evansville Weather
The average high temperature in July is 89.1 degrees, with an average low temperature in January of 25.5 degrees. The average rainfall is approximately 46.3 inches per year, with 10.3 inches of snow per year.
