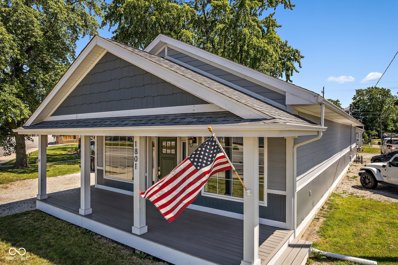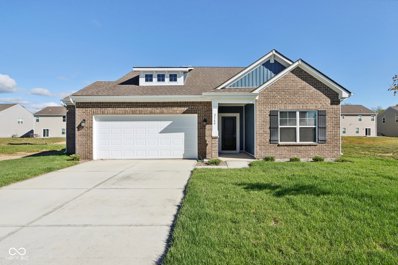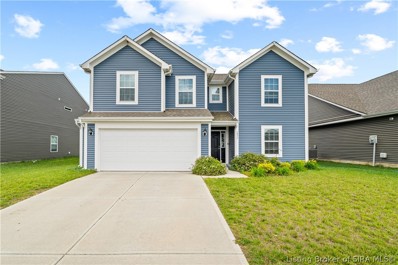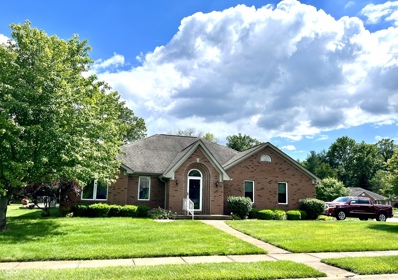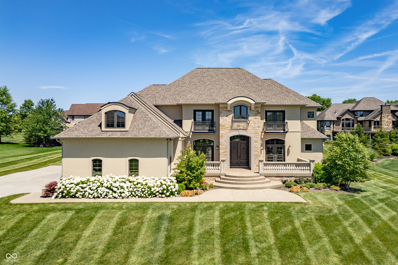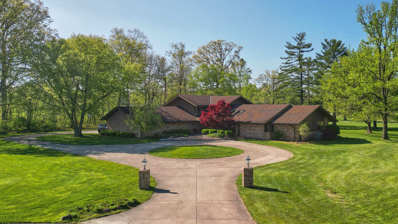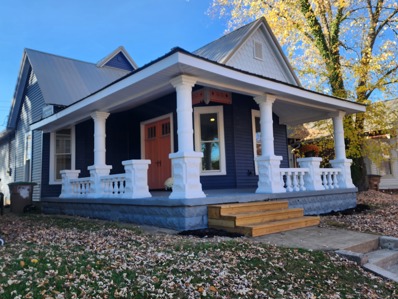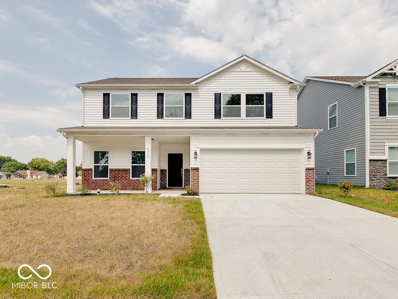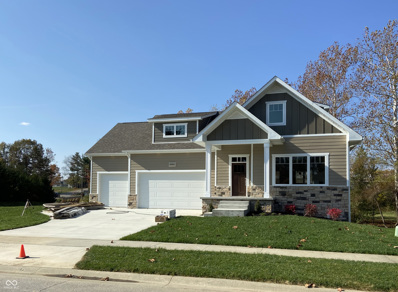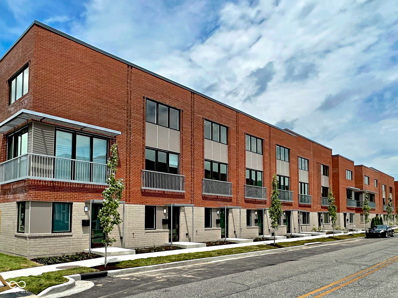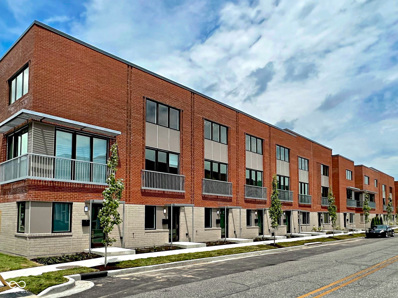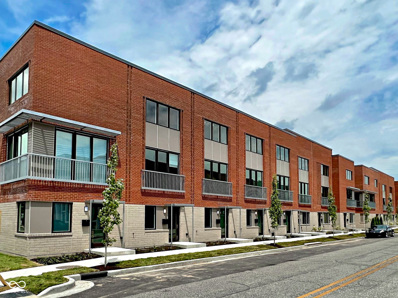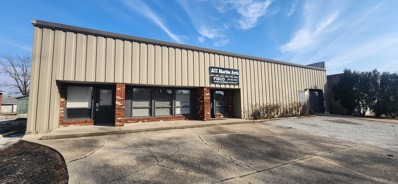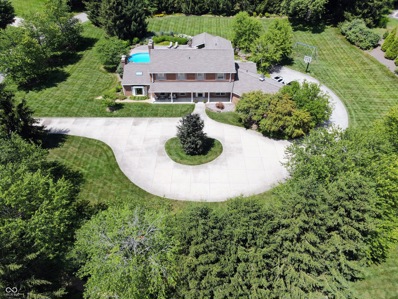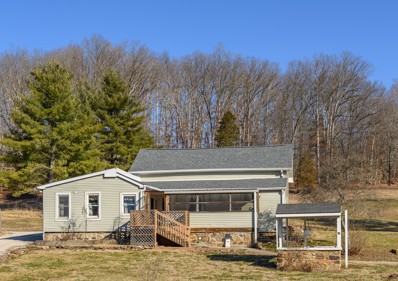Columbus IN Homes for Rent
- Type:
- Single Family
- Sq.Ft.:
- 3,431
- Status:
- Active
- Beds:
- 4
- Lot size:
- 0.5 Acres
- Year built:
- 2024
- Baths:
- 4.00
- MLS#:
- 21987770
- Subdivision:
- Tipton Lakes - Oak Ridge
ADDITIONAL INFORMATION
Proposed build of the Arthur floorplan on a finished basement by Silverthorne Homes. 4 Bedrooms, 3.5 Bathrooms that features 3,454 square feet of living space including luxurious quartz countertops throughout & grand owner's bathroom, two car side load garage, luxury vinyl plank flooring throughout the 1st floor, and much more! Finishes and colors picked by you to make this home truly yours. You can build this home design or chose another Silverthorne Homes floorplan.
- Type:
- Single Family
- Sq.Ft.:
- 4,450
- Status:
- Active
- Beds:
- 6
- Lot size:
- 0.64 Acres
- Year built:
- 2024
- Baths:
- 5.00
- MLS#:
- 21987621
- Subdivision:
- Tipton Lakes - Oak Ridge
ADDITIONAL INFORMATION
Proposed Build of the popular Monroe floorplan on a finished walkout basement. This proposed plan includes 6 bedrooms, 3.5 bathrooms and 4,368 finished sq ft! The Monroe floorplan comes standard with a jaw-dropping two-story Great Room and open concept kitchen with quartz countertops to give your home a luxurious feel. This proposal also includes the following: Three car side load garage; Luxury Vinyl Plank flooring throughout most of the home; Luxury Tile Shower Spa in the Owner's Bathroom; 1st floor In Law Suite; and much more! Pick the colors and selections you prefer to make this home truly yours. You can build this home design or chose another Silverthorne floorplan.
- Type:
- Single Family
- Sq.Ft.:
- 2,001
- Status:
- Active
- Beds:
- 4
- Lot size:
- 0.42 Acres
- Year built:
- 2024
- Baths:
- 4.00
- MLS#:
- 21987586
- Subdivision:
- Tipton Lakes - Oak Ridge
ADDITIONAL INFORMATION
Proposed Taylor floorplan by Silverthorne Homes. 3 bedrooms, 2.5 baths on a walk out basement. A classic ranch that features 2000 sf of living space with luxurious quartz countertops throughout the kitchen and bathrooms. Grand Primary bedroom suite comes with a deep garden tub and a separate walk-in shower. Finishes and colors picked by you to make this home truly yours. You can build this design or choose another Silverthorne floorplan.
$419,900
1801 State Street Columbus, IN 47201
- Type:
- Mixed Use
- Sq.Ft.:
- 2,750
- Status:
- Active
- Beds:
- n/a
- Lot size:
- 0.09 Acres
- Year built:
- 1985
- Baths:
- MLS#:
- 21985548
ADDITIONAL INFORMATION
Discover an exceptional opportunity to establish your business in a prime location on State Street, close to downtown Columbus. This versatile property is ideal for an office space or a retail storefront, offering high visibility and constant traffic flow that ensures maximum exposure. Enjoy the peace of mind that comes with a building that's been meticulously updated. New roof, New windows, New floor joists, New drywall, New HVAC system, plus more. One of the standout features of this property is the meticulous attention to detail in the trim work, adding a touch of elegance and sophistication to the space. Additionally, the property includes a very nice private office with its own private bathroom, complete with a washer and dryer, providing convenience and privacy. Investing in this property means securing a premium spot for your business in a rapidly growing area. The high traffic and visibility can significantly enhance your business's profile and attract more customers. The modern amenities and elegant design create an environment that is both functional and appealing.Your business deserves the best, and this property delivers just that.
$329,995
2164 Kenwood Lane Columbus, IN 47201
Open House:
Saturday, 11/16 5:00-9:45PM
- Type:
- Single Family
- Sq.Ft.:
- 1,814
- Status:
- Active
- Beds:
- 3
- Lot size:
- 0.17 Acres
- Year built:
- 2024
- Baths:
- 2.00
- MLS#:
- 21983677
- Subdivision:
- Abbey Place (columbus)
ADDITIONAL INFORMATION
Welcome to your new home in Abbey Place! This Chestnut floor plan single-story home offers 1800 square feet of seamless open-concept living. Enjoy timeless charm from the Craftsman-style exterior and interior spaces that perfectly blend functionality and style. Inside, you're greeted by 9' first-floor walls, lending to an airy, comfortable environment. Luxury vinyl plank flooring graces the common areas, providing durability and easy maintenance with a touch of aesthetic sophistication. The interior exudes a warm ambiance as the tall 5' windows flood the space with natural light. Enter the heart of the home, where the kitchen effortlessly flows into the living and dining spaces, making daily life and entertainment a breeze. Perfect your culinary skills in the gourmet kitchen, equipped with crisp white cabinetry, sleek 2CM quartz countertops, a stylish tile backsplash in 4x16 Dove Gray grout, and a gas line to the range. Unwind in the primary bedroom retreat, complete with a single-step ceiling for added architectural interest. The primary bathroom offers a spa-like experience at every turn with a 60' shower featuring a framed bi-pass shower door and a double bowl vanity. Two additional bedrooms and another full bathroom provide plenty of space for family members or guests, ensuring everyone has their own private oasis. Outside, a 12' x 10' concrete patio beckons you to enjoy al fresco dining or simply soak up the sunshine in the privacy of your backyard. The 4' extension on the garage side of the house gives ample additional storage space for your convenience. With premium vinyl siding, this home is designed to stand the test of time, allowing you to enjoy years of comfort and tranquility in your picture-perfect retreat. Contact our online sales team today to find out more about how to make this home yours!
Open House:
Saturday, 11/16 5:00-9:00PM
- Type:
- Single Family
- Sq.Ft.:
- 1,967
- Status:
- Active
- Beds:
- 3
- Lot size:
- 0.17 Acres
- Year built:
- 2024
- Baths:
- 3.00
- MLS#:
- 21983456
- Subdivision:
- Abbey Place (columbus)
ADDITIONAL INFORMATION
Welcome to your new home at Abbey Place! This move-in ready Ironwood floorplan offers everything you need for comfortable living in a brand-new construction. Step inside to discover open 9' first floor walls, providing an airy atmosphere throughout. Need storage space? We've got you covered with an enlarged closet under the stairs, perfect for keeping your belongings neatly organized. Love outdoor entertaining? You'll find the 12' x 10' rear concrete patio ideal for hosting barbecues or enjoying peaceful evenings under the stars. Inside, natural light floods in through additional windows strategically placed in the primary suite and stairwell, creating a bright and inviting ambiance. Stay cozy year-round with a 92% gas furnace/air conditioner, ensuring optimal comfort regardless of the season. Plus, with a water softener bypass rough-in and gas line to range, convenience is at your fingertips. Indulge in luxury with a 60" shower in the primary suite accompanied by a double bowl vanity, while the hall bathroom features its own double bowl vanity for added convenience. The kitchen is a chef's delight, showcasing 42" straight upper cabinets in crisp white, complemented by 2 CM quartz countertops. Stainless steel gas range, microwave, and dishwasher complete the sleek and modern look. Throughout the main floor, you'll find durable luxury vinyl plank flooring, offering both style and practicality. And with additional lighting and electrical upgrades throughout the home, you'll never have to compromise on comfort or convenience. Don't miss your chance to call Ironwood home - schedule your tour today and make your move to effortless luxury living!
- Type:
- Land
- Sq.Ft.:
- n/a
- Status:
- Active
- Beds:
- n/a
- Lot size:
- 5.27 Acres
- Baths:
- MLS#:
- 202421095
- Subdivision:
- None
ADDITIONAL INFORMATION
Nestled in scenic Brown county this 5.27 acre wooded property offers both a potential building site and recreational opportunities. With plenty of road frontage, it provides easy access while maintaining a sense of seclusion and natural beauty. Whether you are looking to build your dream home or enjoy outdoor activities, this property is a perfect blend of accessibility and tranquility.
- Type:
- Single Family
- Sq.Ft.:
- 1,347
- Status:
- Active
- Beds:
- 3
- Lot size:
- 0.27 Acres
- Year built:
- 1964
- Baths:
- 2.00
- MLS#:
- 21982988
- Subdivision:
- Villa Park
ADDITIONAL INFORMATION
Calling all investors that are looking for their next flip! One owner home in need of a makeover. Brick ranch w/ 3 bedrooms, 1.5 baths that could easily become 2 full, family room w/ brick fireplace and bonus room. No updates for 40 years other than mechanics: Furnace 2019, A/C 2020, Electric 2019, Septic 1996. Beautiful hardwood floors under original carpet. House in 500 year flood zone, back yard 100 year flood zone. Hemlock floor joists. Walnut trees, persimmon trees, nature wonderland in back yard.
$294,900
1977 Abbey Lane Columbus, IN 47201
- Type:
- Single Family
- Sq.Ft.:
- 2,434
- Status:
- Active
- Beds:
- 5
- Lot size:
- 0.19 Acres
- Year built:
- 2019
- Baths:
- 3.00
- MLS#:
- 202408289
- Subdivision:
- Abbey Place
ADDITIONAL INFORMATION
Welcome Home To Abbey Place! Don't miss your opportunity to own this FIVE bedroom, 3 bathroom home at a great price! Fenced in back yard! Attached Garage!
Open House:
Saturday, 11/16 6:00-8:00PM
- Type:
- Single Family
- Sq.Ft.:
- 1,846
- Status:
- Active
- Beds:
- 2
- Lot size:
- 0.27 Acres
- Year built:
- 1998
- Baths:
- 2.00
- MLS#:
- 21982212
- Subdivision:
- Presidential Park - Jefferson
ADDITIONAL INFORMATION
Step into luxury living with this immaculate 2-bedroom, 2-bathroom condo that exudes elegance and comfort. From the moment you enter, you'll be captivated by its spacious layout and thoughtful design. Entertain guests effortlessly in the two expansive living areas, perfect for hosting gatherings and creating lasting memories. Admire the charming crown molding that accents the living room, hallway, and master bedroom, adding a touch of sophistication to every corner. Indulge in the natural light that floods through the beautiful bay window in the dining room, while enjoying the elevated ceilings that create an airy ambiance in both the dining room and family room. Relax and unwind in the roomy guest bathroom, complete with a luxurious garden tub, while the kitchen boasts ample storage with a generous pantry for all your culinary needs. Stay organized with the convenience of a closet and utility sink in the laundry room, ensuring functionality meets style at every turn. Experience ultimate comfort with honeycomb shades adorning most windows, offering privacy and elegance in equal measure. With exceptional storage solutions throughout, this condo truly offers the best in both form and function. Don't miss out on this opportunity to elevate your lifestyle. Schedule a viewing today and witness the epitome of luxury living firsthand.
- Type:
- Single Family
- Sq.Ft.:
- 3,798
- Status:
- Active
- Beds:
- 5
- Lot size:
- 0.25 Acres
- Year built:
- 2021
- Baths:
- 4.00
- MLS#:
- 21982018
- Subdivision:
- Wildflower Commons
ADDITIONAL INFORMATION
Newer 4 Bedroom home with finished basement. Featuring a 3 car garage; fantastic location at end of the cul-de-sac; huge master suite with walk-in closet, large walk-in tile shower and double sinks; nice kitchen with center island, maple white cabinets with granite countertops, soft close doors and center island painted grey and all appliances remaining including microwave; spacious great room opens to breakfast room and kitchen; mud room; additional formal living room; and all of the main level has durable laminate flooring; lower level finished with rec room and full bath.
$1,800,000
1023 Westview Point Drive Columbus, IN 47201
- Type:
- Single Family
- Sq.Ft.:
- 9,142
- Status:
- Active
- Beds:
- 5
- Lot size:
- 0.65 Acres
- Year built:
- 2014
- Baths:
- 6.00
- MLS#:
- 21979933
- Subdivision:
- Tipton Lakes - Westlake Hills
ADDITIONAL INFORMATION
Stunning! This amazing home in Tipton Lakes. With over 9000sqft of living space, this home has it all, including being a complete smart home. Entering the home, you are greeted by a large foyer and a winding staircase. From here you have the formal dining room, and a large office with a walk-in closet. Leading past the staircase you enter a beautiful family room full of natural light, which boasts a 2-story cathedral ceiling. Within the open plan concept there is an amazing gourmet kitchen that has an abundance of custom cabinets, a long list of appliances, a center island and granite countertops. From there you can walk out to the covered patio area with a built-in outdoor kitchen. This area is a perfect space to unwind in the evening. Off the kitchen is a large walk-in pantry with an extra refrigerator hook and built-in shelves. From the large mud room, you enter the oversized 3-car garage which is deep enough to accommodate pick-up trucks. There is also a large closet in the garage which houses the water softener, hook-ups for a washer/dryer and refrigerator. There is also enough room to store the mower. Back to the main level there is a Butler Pantry, a powder bathroom, and a large Parents Suite for when they come to visit. The upper level is made up of a large laundry room, two bedrooms with walk-in closets and their own full bathrooms, a large playroom, and the Primary Suite with a sitting room area, a huge walk-in closet with custom cabinets and center island and a full bathroom with a large shower and custom cabinets, along with heated floors. The lower level consists of a large Theater Room, a Billiards/Pool table area, a separate gym room, a large rec area and a walk-up bar, and a Guest Suite with bathroom. Finishing up the lower level is the utility room and a large storage room which also houses the theater equipment etc. Please read through the attached supplements to learn more about specifics and what this home has to offer. A must see home!
$1,500,000
13299 W Wildflower Drive Columbus, IN 47201
- Type:
- Single Family
- Sq.Ft.:
- 7,581
- Status:
- Active
- Beds:
- 4
- Lot size:
- 5.95 Acres
- Year built:
- 1999
- Baths:
- 5.00
- MLS#:
- 21978791
- Subdivision:
- Sawmill
ADDITIONAL INFORMATION
Welcome to Sawmill Lake, a pristine 40-acre lake designed for world-class waterskiing. Step into your own paradise with this meticulously crafted brick home nestled on 6 acres of total privacy. This 7,500 square foot luxury home features an open kitchen with a stunning 12-window panorama of the lake, master bedroom suite with fireplace & private covered deck, oversized bedrooms with attached bathrooms and office with built-in bookcases. The lower level offers huge family room with 15 windows for an abundance of natural light and enchanting views of the lake, a guest suite, home gym, & wine cellar. This home also offers a 7-zone speaker system, oversized mudroom with tons of built-in cabinets, dog shower and whole house Cummins generator. Down by the water, an expansive 1,100 square foot dock, boat house, storage building, beach shower house, and 243 feet of water frontage provide endless opportunities for entertaining and recreation. Test your mettle on the waterskiing slalom course or slow things down with kayaking, paddleboarding and fishing. The beach offers the perfect setting to relax and unwind with your family. The amenities don't stop there. Perfect your jump shot on the full-sized basketball court with lights. When it gets cold, take things inside the 2,200 square foot detached garage which features a half basketball court, office, workshop and dog kennel. Ample blacktop allows you to comfortably store your RV, trailers or other toys. The 1-mile private road into the neighborhood offers the perfect setting for family walks and letting your pups run free. Explore the surrounding 57 acres of HOA owned forest, teeming with deer and turkey for wildlife viewing or bowhunting. Schedule a tour today and experience the beauty of Sawmill Lake!
- Type:
- Single Family
- Sq.Ft.:
- 3,961
- Status:
- Active
- Beds:
- 4
- Lot size:
- 1.49 Acres
- Year built:
- 1980
- Baths:
- 4.00
- MLS#:
- 21963119
- Subdivision:
- Fairway Farms
ADDITIONAL INFORMATION
Unique Mid-Century Modern Home! This exceptional residence is a masterpiece of architectural design, boasting abundant details that showcase the charm of the mid-century era. Located just off the 11th hole of the prestigious Harrison Lake Country Club golf course, you'll enjoy picturesque views of the fairways. Nestled at the end of a private lane, this home affords you the tranquility and privacy you desire. With a spacious primary suite on the main level, you'll experience comfort and convenience at its finest. Step outside to a large outdoor patio overlooking the golf course, ideal for hosting memorable gatherings and enjoying the breathtaking scenery. Drive your golf cart over to the country club for a delightful dinner or an afternoon swim in the refreshing pool. Don't miss this rare opportunity! It's one of the very few homes in Bartholomew County directly situated on a golf course. Schedule your showing today!
$254,900
3022 N Marr Road Columbus, IN 47203
- Type:
- Single Family
- Sq.Ft.:
- 1,732
- Status:
- Active
- Beds:
- 4
- Lot size:
- 0.33 Acres
- Year built:
- 1952
- Baths:
- 2.00
- MLS#:
- 21976148
- Subdivision:
- No Subdivision
ADDITIONAL INFORMATION
Welcome to 3022 N Marr Rd in Columbus, Indiana! 4-bedroom, 2-bathroom house with a full basement is ready for its next chapter. With 2,188 square feet of living space, there's plenty of room for everyone to spread out and get comfortable. One of the standout features of this home is its brand-new deck. Just imagine sipping your morning coffee or hosting summer barbecues in this fresh outdoor space. Step inside, and you'll find a newly remodeled interior that's sure to impress. The updates give the house a modern feel while maintaining its cozy charm. All the kitchen appliances are included! This house is connected to city water The neighborhood is another great selling point. It's a nice, friendly area where you'll feel right at home. Whether you're taking a stroll, chatting with neighbors, or just enjoying the peaceful surroundings, you'll love the community vibe. Located in Columbus, you'll have easy access to all the amenities the city has to offer while still enjoying a more relaxed, residential feel. It's the best of both worlds! So if you're in the market for a spacious, updated home in a great location, don't miss out on this gem. Come see 3022 N Marr Rd and picture yourself calling it home!
- Type:
- Single Family
- Sq.Ft.:
- 2,100
- Status:
- Active
- Beds:
- 3
- Lot size:
- 0.14 Acres
- Year built:
- 1877
- Baths:
- 3.00
- MLS#:
- 21975834
- Subdivision:
- Mooney's
ADDITIONAL INFORMATION
Looking for a like new home with historic charm in a great location, walkable to downtown Columbus, easy access to Indy, Bloomington, and more? The original portion of this home was built in 1877 but every inch has been updated and a large addition completed! Home has new siding, metal roof, windows, electrical, plumbing, HVAC, guttering, insulation. There are 3 large bedrooms, a dedicated office space with tons of natural light, 2.5 bathrooms, extra tall ceilings downstairs, and covered front porch and rear porch. The large second floor primary bedroom has a stunning walk-in closet with fully modular storage components, a second floor balcony for enjoying morning coffee, and an attached bathroom featuring a soaker tub and 2 person shower. Downstairs bedrooms also have modular closet components. Kitchen features a large island, stacked cabinets for TONS of extra storage and display space, family/dining combo has a coffee/wine bar with sink and fridge. Great nook area for storing backpacks, coats, shoes. Tons of storage. Room for a garage off the alley behind the house, plenty of parking behind.
$19,500,000
10285 W Youth Camp Road Columbus, IN 47201
- Type:
- Single Family
- Sq.Ft.:
- 18,658
- Status:
- Active
- Beds:
- 6
- Lot size:
- 415 Acres
- Year built:
- 2011
- Baths:
- 11.00
- MLS#:
- 21973118
- Subdivision:
- Browns
ADDITIONAL INFORMATION
The finest property ever offered for sale in the state of Indiana, Hidden Hollow Ranch. At 20,000 square feet of rustic luxury, this home built of lodgepole pine from the Northern Rockies sits on 415 wooded acres with a 9 acre stocked lake. Elk, deer, and turkey are abundant on this licensed hunting preserve. Two-story waterfall and trout stream in the entry. Great room features 8700 gallon freshwater aquarium. Kitchen with exquisite finishes and hibachi grill with commercial-grade exhaust system. Six ensuite bedrooms with breathtaking views. Lower level includes bowling alley, game area, golf-simulator room, and lighted onyx bar. Guesthouse and large workshop on property. Less than an hour from Indianapolis International Airport.
- Type:
- Single Family
- Sq.Ft.:
- 2,567
- Status:
- Active
- Beds:
- 4
- Lot size:
- 0.13 Acres
- Year built:
- 2024
- Baths:
- 3.00
- MLS#:
- 21973047
- Subdivision:
- Windstar Woods
ADDITIONAL INFORMATION
COMPLETE AND MOVE IN READY! BRAND NEW 2567 square foot, 4 Bedroom/3 full Bath home. 9' ceilings throughout main floor. Mud Room off Garage to drop "all the stuff." Kitchen features: Plenty of beautiful burlap colored cabinets, large island w/can lights, luxury vinyl plank flooring, pantry, & stainless steel appliances. Guest Bedroom and full Bath on main level. 3 more Bedrooms and Game Room upstairs. Primary Suite features: Sitting Room (12X10) attached to Primary Bedroom, double sinks, stand up shower, walk-in closet, and large linen closet. 2-10 Home Warranty included. Only $1,000 Earnest Money needed.
- Type:
- Single Family
- Sq.Ft.:
- 2,139
- Status:
- Active
- Beds:
- 3
- Lot size:
- 0.7 Acres
- Year built:
- 2024
- Baths:
- 3.00
- MLS#:
- 21971048
- Subdivision:
- Stonehaven
ADDITIONAL INFORMATION
New home by award-winning Spoon Construction. Craftsman exterior. Open floorplan features gourmet kitchen w/custom cabinets, granite c-tops, SS appliances, island w/bar, walk-in pantry & wine fridge. Awesome main floor master suite w/tile shower, dbl bowl granite vanities, no fog heated mirrors, towel warmer & large walk-in closet. Family room w/contemporary fireplace with stone and mantel. Lots of windows provide an abundance of natural light. Dining room w/ built-in buffet, Wifi thermostat, main floor laundry w/sink, separate mud room w/ cubby & covered deck w/ separate uncovered deck. Finished 3 car garage w/keyless entry. Unfinished Walk-out Bsmt w/ room for future large rec, bedroom, office, bath, theatre, exercise etc. Basement can be finished for additional $. Owner is broker.
$469,500
822 7th Street Columbus, IN 47201
- Type:
- Condo
- Sq.Ft.:
- 1,701
- Status:
- Active
- Beds:
- 2
- Lot size:
- 0.05 Acres
- Year built:
- 2021
- Baths:
- 3.00
- MLS#:
- 21966103
- Subdivision:
- No Subdivision
ADDITIONAL INFORMATION
Designed by LOUIS JOYNER ARCHITECT, this beautiful brick townhome features 2 bedroom, 2.5 bathrooms, den/office, vinyl plank flooring, kitchen with solid surface counters, spacious cabinets and ENERGY STAR certified stainless steel appliances, 2 car attached garage , guest street parking and, a 10 year tax abatement. You will love the proximity to businesses, schools, shops, restaurants, nature trails, urban green spaces, architectural masterpieces, Arts District and everything that makes Columbus, Indiana a wonderful place to live, work and play!
$379,500
810 7th Street Columbus, IN 47201
- Type:
- Condo
- Sq.Ft.:
- 1,376
- Status:
- Active
- Beds:
- 2
- Lot size:
- 0.03 Acres
- Year built:
- 2021
- Baths:
- 3.00
- MLS#:
- 21966099
- Subdivision:
- No Subdivision
ADDITIONAL INFORMATION
Be among the first to enjoy living in the new 15 unit luxury townhomes in downtown! Designed by LOUIS JOYNER ARCHITECT, these beautiful brick townhomes feature 2 bedroom, 2 bathrooms, vinyl plank flooring, lovely kitchens with solid surface counters, spacious cabinets and ENERGY STAR certified stainless steel appliances, 1.5 space garage , guest street parking and, a 10 year tax abatement. You will love the proximity to businesses, schools, shops, restaurants, nature trails, urban green spaces, architectural masterpieces, Arts District and everything that make Columbus, Indiana a wonderful place to live, work and play! The first of these units will be ready in January. Early buyers can choose flooring and cabinets.
$379,500
806 7th Street Columbus, IN 47201
- Type:
- Condo
- Sq.Ft.:
- 1,376
- Status:
- Active
- Beds:
- 2
- Lot size:
- 0.03 Acres
- Year built:
- 2021
- Baths:
- 3.00
- MLS#:
- 21966076
- Subdivision:
- No Subdivision
ADDITIONAL INFORMATION
Designed by LOUIS JOYNER ARCHITECT, this beautiful brick townhome features 2 bedroom, 2.5 bathrooms, den/office, vinyl plank flooring, kitchen with solid surface counters, spacious cabinets and ENERGY STAR certified stainless steel appliances, 1.5 space attached garage , guest street parking and, a 10 year tax abatement. You will love the proximity to businesses, schools, shops, restaurants, nature trails, urban green spaces, architectural masterpieces, Arts District and everything that makes Columbus, Indiana a wonderful place to live, work and play!
- Type:
- Other
- Sq.Ft.:
- 6,300
- Status:
- Active
- Beds:
- n/a
- Lot size:
- 0.23 Acres
- Year built:
- 1981
- Baths:
- MLS#:
- 21965118
ADDITIONAL INFORMATION
Nestled in the heart of Columbus in an accessible area, this property presents an exceptional commercial opportunity. This 6,300 sq' building offers unparalleled versatility, making it an ideal space for a single business or the potential to house two or more separate ventures. With its robust construction, convenient location, and adaptable interior layout, this property is poised to support a wide range of business needs. Most interior walls are easily removable, allowing you to create a layout that perfectly suits your business. The building boasts a sturdy Armco steel structure that includes two warehouse spaces. Front office space with reception area, administrative offices, & conference room. Schedule a private tour today.
- Type:
- Single Family
- Sq.Ft.:
- 5,395
- Status:
- Active
- Beds:
- 5
- Lot size:
- 1.64 Acres
- Year built:
- 1970
- Baths:
- 5.00
- MLS#:
- 21964972
- Subdivision:
- Indian Hills Estates
ADDITIONAL INFORMATION
A majestic home located in the exclusive Indian Hills Estates. Sophisticated custom-built home by Horst Ruf features 5 bedrooms, 5 bathroom and about 5000 sq ft of livings space. Truly a lifestyle house complete with a formal living room, family room, formal dining room, library, pool, sunroom and more. Large master ensuite features walk-in closet. Kitchen equipped with high end appliances including a Wolf range and Subzero refrigerator. The inviting sunroom has views over the pool and waterfall gardens. Outside, private pathways lead through the ornate landscaping that surrounds the house. Basement great room has a fireplace and is ready for a home theater and is complemented by a wet bar, bathroom and more bonus rooms. Sitting on a 1.6-acre lot with irrigated landscaping surrounding the house and exquisite attention to detail; this home is a must see for someone looking for a timeless elegant home.
- Type:
- Single Family
- Sq.Ft.:
- 2,361
- Status:
- Active
- Beds:
- 3
- Lot size:
- 5.83 Acres
- Year built:
- 1990
- Baths:
- 2.00
- MLS#:
- 21964436
- Subdivision:
- No Subdivision
ADDITIONAL INFORMATION
Welcome to 5944 Bellsville Pike - where history, modern amenities, and unlimited potential converge in this unique property, nestled on just over 5 acres. As you step inside, you'll be greeted by a lovingly updated interior. Three cozy bedrooms and 2 modern bathrooms. Recent upgrades include electrical systems, a new sump pump, a presby septic system designed for optimum efficiency, new AC unit and a newer furnace. The property comes equipped with 3 outbuildings that open up a world of opportunity. The historic Crouch's Market stands as a testament to the land's rich heritage, also enjoying General Business zoning alongside the large barn on premises. Whether you're dreaming of launching your own short-term rental endeavor or crafting a unique retreat that blends commercial vibrancy with rural serenity, this property offers the canvas.
Albert Wright Page, License RB14038157, Xome Inc., License RC51300094, [email protected], 844-400-XOME (9663), 4471 North Billman Estates, Shelbyville, IN 46176

The information is being provided by Metropolitan Indianapolis Board of REALTORS®. Information deemed reliable but not guaranteed. Information is provided for consumers' personal, non-commercial use, and may not be used for any purpose other than the identification of potential properties for purchase. © 2024 Metropolitan Indianapolis Board of REALTORS®. All Rights Reserved.

Information is provided exclusively for consumers' personal, non-commercial use and may not be used for any purpose other than to identify prospective properties consumers may be interested in purchasing. IDX information provided by the Indiana Regional MLS. Copyright 2024 Indiana Regional MLS. All rights reserved.
Albert Wright Page, License RB14038157, Xome Inc., License RC51300094, [email protected], 844-400-XOME (9663), 4471 North Billman Estates, Shelbyville, IN 46176

Information is provided exclusively for consumers personal, non - commercial use and may not be used for any purpose other than to identify prospective properties consumers may be interested in purchasing. Copyright © 2024, Southern Indiana Realtors Association. All rights reserved.
Columbus Real Estate
The median home value in Columbus, IN is $264,500. This is higher than the county median home value of $231,400. The national median home value is $338,100. The average price of homes sold in Columbus, IN is $264,500. Approximately 57.22% of Columbus homes are owned, compared to 35.57% rented, while 7.21% are vacant. Columbus real estate listings include condos, townhomes, and single family homes for sale. Commercial properties are also available. If you see a property you’re interested in, contact a Columbus real estate agent to arrange a tour today!
Columbus, Indiana has a population of 50,718. Columbus is more family-centric than the surrounding county with 36% of the households containing married families with children. The county average for households married with children is 32.57%.
The median household income in Columbus, Indiana is $72,380. The median household income for the surrounding county is $71,183 compared to the national median of $69,021. The median age of people living in Columbus is 35.7 years.
Columbus Weather
The average high temperature in July is 85.2 degrees, with an average low temperature in January of 19.9 degrees. The average rainfall is approximately 46.5 inches per year, with 15 inches of snow per year.



