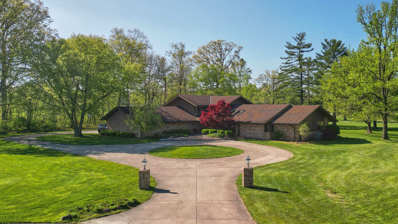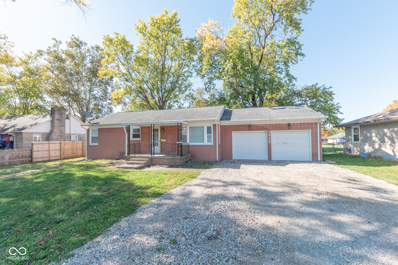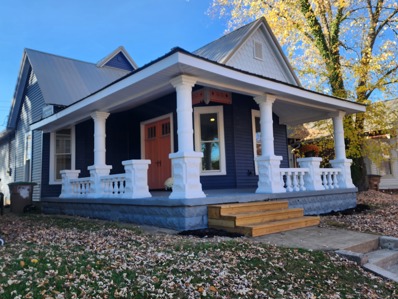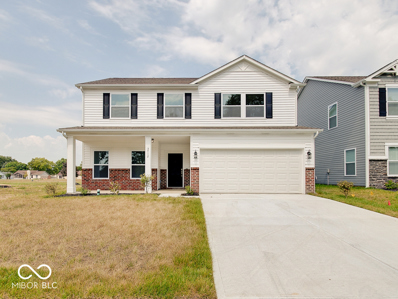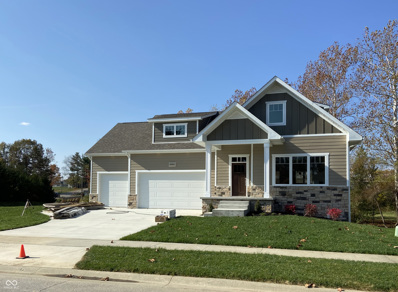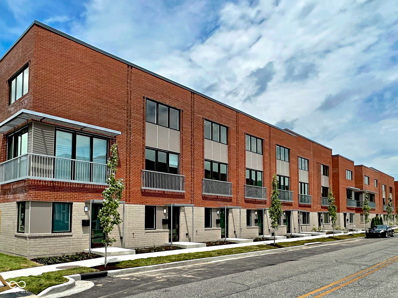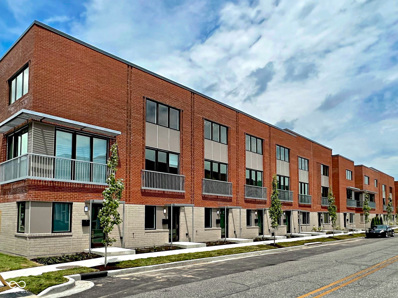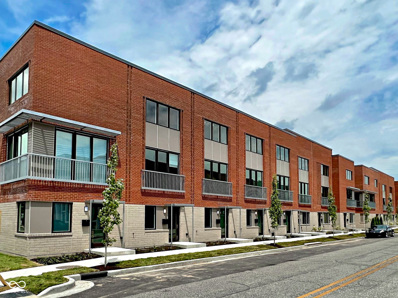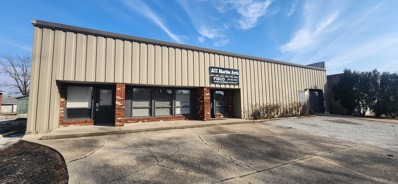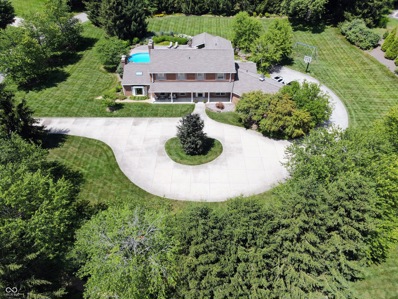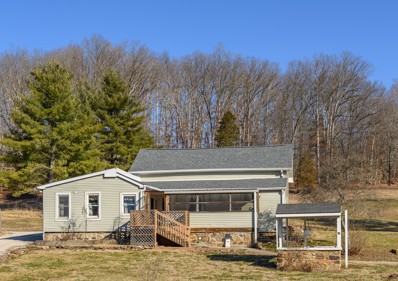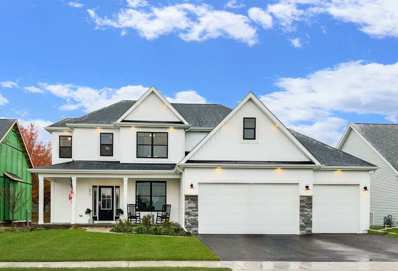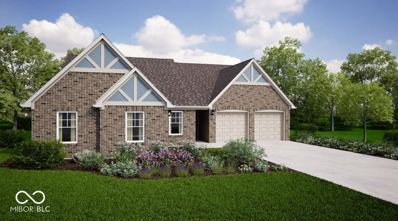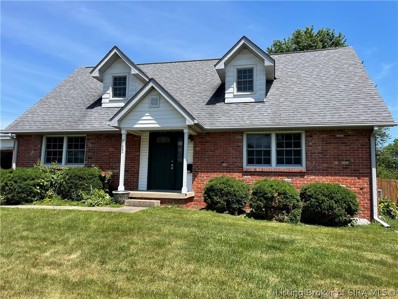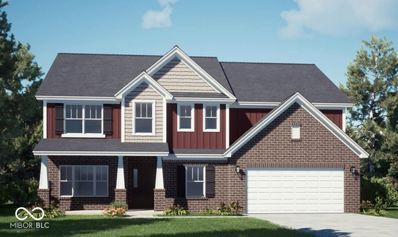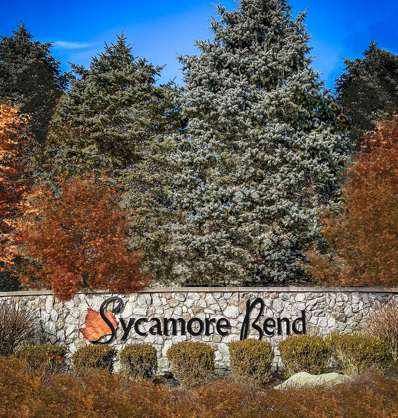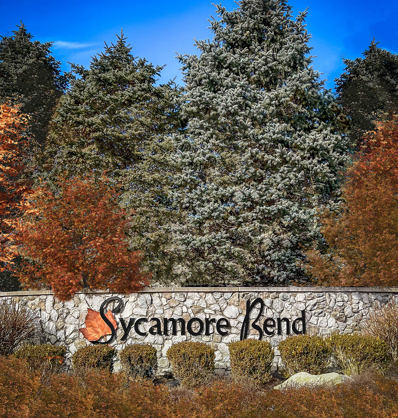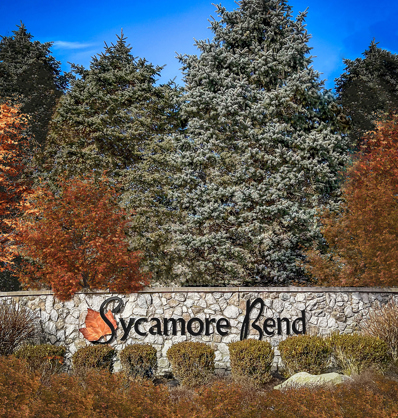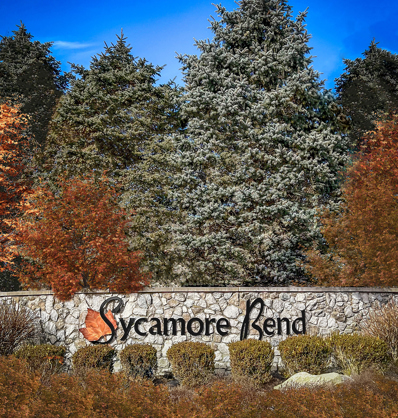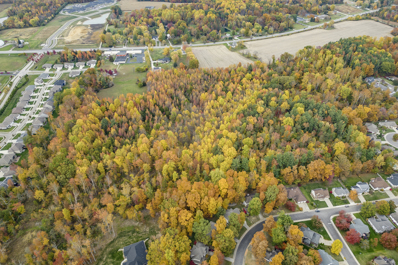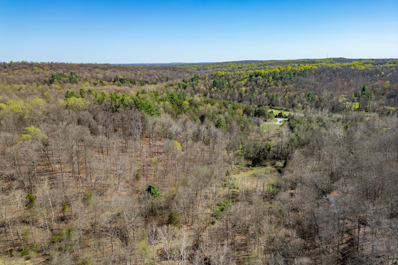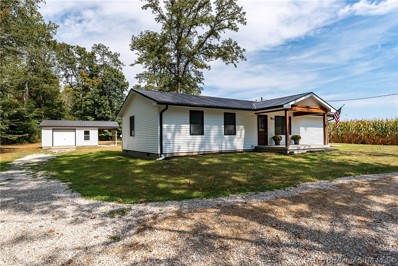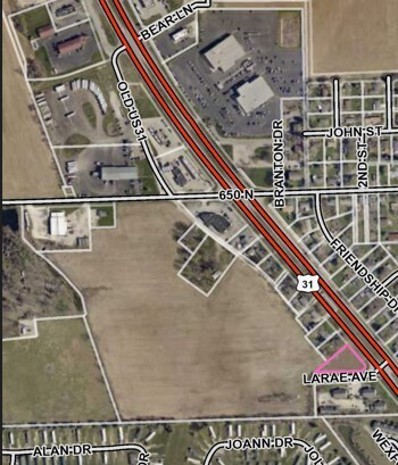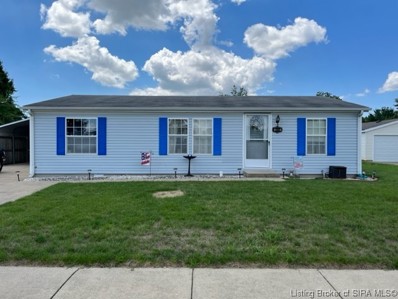Columbus IN Homes for Rent
- Type:
- Single Family
- Sq.Ft.:
- 3,961
- Status:
- Active
- Beds:
- 4
- Lot size:
- 1.49 Acres
- Year built:
- 1980
- Baths:
- 4.00
- MLS#:
- 21963119
- Subdivision:
- Fairway Farms
ADDITIONAL INFORMATION
Unique Mid-Century Modern Home! This exceptional residence is a masterpiece of architectural design, boasting abundant details that showcase the charm of the mid-century era. Located just off the 11th hole of the prestigious Harrison Lake Country Club golf course, you'll enjoy picturesque views of the fairways. Nestled at the end of a private lane, this home affords you the tranquility and privacy you desire. With a spacious primary suite on the main level, you'll experience comfort and convenience at its finest. Step outside to a large outdoor patio overlooking the golf course, ideal for hosting memorable gatherings and enjoying the breathtaking scenery. Drive your golf cart over to the country club for a delightful dinner or an afternoon swim in the refreshing pool. Don't miss this rare opportunity! It's one of the very few homes in Bartholomew County directly situated on a golf course. Schedule your showing today!
$254,900
3022 N Marr Road Columbus, IN 47203
- Type:
- Single Family
- Sq.Ft.:
- 1,732
- Status:
- Active
- Beds:
- 4
- Lot size:
- 0.33 Acres
- Year built:
- 1952
- Baths:
- 2.00
- MLS#:
- 21976148
- Subdivision:
- No Subdivision
ADDITIONAL INFORMATION
Welcome to 3022 N Marr Rd in Columbus, Indiana! 4-bedroom, 2-bathroom house with a full basement is ready for its next chapter. With 2,188 square feet of living space, there's plenty of room for everyone to spread out and get comfortable. One of the standout features of this home is its brand-new deck. Just imagine sipping your morning coffee or hosting summer barbecues in this fresh outdoor space. Step inside, and you'll find a newly remodeled interior that's sure to impress. The updates give the house a modern feel while maintaining its cozy charm. All the kitchen appliances are included! This house is connected to city water The neighborhood is another great selling point. It's a nice, friendly area where you'll feel right at home. Whether you're taking a stroll, chatting with neighbors, or just enjoying the peaceful surroundings, you'll love the community vibe. Located in Columbus, you'll have easy access to all the amenities the city has to offer while still enjoying a more relaxed, residential feel. It's the best of both worlds! So if you're in the market for a spacious, updated home in a great location, don't miss out on this gem. Come see 3022 N Marr Rd and picture yourself calling it home!
- Type:
- Single Family
- Sq.Ft.:
- 2,100
- Status:
- Active
- Beds:
- 3
- Lot size:
- 0.14 Acres
- Year built:
- 1877
- Baths:
- 3.00
- MLS#:
- 21975834
- Subdivision:
- Mooney's
ADDITIONAL INFORMATION
Looking for a like new home with historic charm in a great location, walkable to downtown Columbus, easy access to Indy, Bloomington, and more? The original portion of this home was built in 1877 but every inch has been updated and a large addition completed! Home has new siding, metal roof, windows, electrical, plumbing, HVAC, guttering, insulation. There are 3 large bedrooms, a dedicated office space with tons of natural light, 2.5 bathrooms, extra tall ceilings downstairs, and covered front porch and rear porch. The large second floor primary bedroom has a stunning walk-in closet with fully modular storage components, a second floor balcony for enjoying morning coffee, and an attached bathroom featuring a soaker tub and 2 person shower. Downstairs bedrooms also have modular closet components. Kitchen features a large island, stacked cabinets for TONS of extra storage and display space, family/dining combo has a coffee/wine bar with sink and fridge. Great nook area for storing backpacks, coats, shoes. Tons of storage. Room for a garage off the alley behind the house, plenty of parking behind.
$19,500,000
10285 W Youth Camp Road Columbus, IN 47201
- Type:
- Single Family
- Sq.Ft.:
- 18,658
- Status:
- Active
- Beds:
- 6
- Lot size:
- 415 Acres
- Year built:
- 2011
- Baths:
- 11.00
- MLS#:
- 21973118
- Subdivision:
- Browns
ADDITIONAL INFORMATION
The finest property ever offered for sale in the state of Indiana, Hidden Hollow Ranch. At 20,000 square feet of rustic luxury, this home built of lodgepole pine from the Northern Rockies sits on 415 wooded acres with a 9 acre stocked lake. Elk, deer, and turkey are abundant on this licensed hunting preserve. Two-story waterfall and trout stream in the entry. Great room features 8700 gallon freshwater aquarium. Kitchen with exquisite finishes and hibachi grill with commercial-grade exhaust system. Six ensuite bedrooms with breathtaking views. Lower level includes bowling alley, game area, golf-simulator room, and lighted onyx bar. Guesthouse and large workshop on property. Less than an hour from Indianapolis International Airport.
Open House:
Saturday, 11/30 5:00-9:00PM
- Type:
- Single Family
- Sq.Ft.:
- 2,567
- Status:
- Active
- Beds:
- 4
- Lot size:
- 0.13 Acres
- Year built:
- 2024
- Baths:
- 3.00
- MLS#:
- 21973047
- Subdivision:
- Windstar Woods
ADDITIONAL INFORMATION
COMPLETE AND MOVE IN READY! BRAND NEW 2567 square foot, 4 Bedroom/3 full Bath home. 9' ceilings throughout main floor. Mud Room off Garage to drop "all the stuff." Kitchen features: Plenty of beautiful burlap colored cabinets, large island w/can lights, luxury vinyl plank flooring, pantry, & stainless steel appliances. Guest Bedroom and full Bath on main level. 3 more Bedrooms and Game Room upstairs. Primary Suite features: Sitting Room (12X10) attached to Primary Bedroom, double sinks, stand up shower, walk-in closet, and large linen closet. 2-10 Home Warranty included. Only $1,000 Earnest Money needed.
- Type:
- Single Family
- Sq.Ft.:
- 2,139
- Status:
- Active
- Beds:
- 3
- Lot size:
- 0.7 Acres
- Year built:
- 2024
- Baths:
- 3.00
- MLS#:
- 21971048
- Subdivision:
- Stonehaven
ADDITIONAL INFORMATION
New home by award-winning Spoon Construction. Craftsman exterior. Open floorplan features gourmet kitchen w/custom cabinets, granite c-tops, SS appliances, island w/bar, walk-in pantry & wine fridge. Awesome main floor master suite w/tile shower, dbl bowl granite vanities, no fog heated mirrors, towel warmer & large walk-in closet. Family room w/contemporary fireplace with stone and mantel. Lots of windows provide an abundance of natural light. Dining room w/ built-in buffet, Wifi thermostat, main floor laundry w/sink, separate mud room w/ cubby & covered deck w/ separate uncovered deck. Finished 3 car garage w/keyless entry. Unfinished Walk-out Bsmt w/ room for future large rec, bedroom, office, bath, theatre, exercise etc. Basement can be finished for additional $. Owner is broker.
$469,500
822 7th Street Columbus, IN 47201
- Type:
- Condo
- Sq.Ft.:
- 1,701
- Status:
- Active
- Beds:
- 2
- Lot size:
- 0.05 Acres
- Year built:
- 2021
- Baths:
- 3.00
- MLS#:
- 21966103
- Subdivision:
- No Subdivision
ADDITIONAL INFORMATION
Designed by LOUIS JOYNER ARCHITECT, this beautiful brick townhome features 2 bedroom, 2.5 bathrooms, den/office, vinyl plank flooring, kitchen with solid surface counters, spacious cabinets and ENERGY STAR certified stainless steel appliances, 2 car attached garage , guest street parking and, a 10 year tax abatement. You will love the proximity to businesses, schools, shops, restaurants, nature trails, urban green spaces, architectural masterpieces, Arts District and everything that makes Columbus, Indiana a wonderful place to live, work and play!
$379,500
810 7th Street Columbus, IN 47201
- Type:
- Condo
- Sq.Ft.:
- 1,376
- Status:
- Active
- Beds:
- 2
- Lot size:
- 0.03 Acres
- Year built:
- 2021
- Baths:
- 3.00
- MLS#:
- 21966099
- Subdivision:
- No Subdivision
ADDITIONAL INFORMATION
Be among the first to enjoy living in the new 15 unit luxury townhomes in downtown! Designed by LOUIS JOYNER ARCHITECT, these beautiful brick townhomes feature 2 bedroom, 2 bathrooms, vinyl plank flooring, lovely kitchens with solid surface counters, spacious cabinets and ENERGY STAR certified stainless steel appliances, 1.5 space garage , guest street parking and, a 10 year tax abatement. You will love the proximity to businesses, schools, shops, restaurants, nature trails, urban green spaces, architectural masterpieces, Arts District and everything that make Columbus, Indiana a wonderful place to live, work and play! The first of these units will be ready in January. Early buyers can choose flooring and cabinets.
$379,500
806 7th Street Columbus, IN 47201
- Type:
- Condo
- Sq.Ft.:
- 1,376
- Status:
- Active
- Beds:
- 2
- Lot size:
- 0.03 Acres
- Year built:
- 2021
- Baths:
- 3.00
- MLS#:
- 21966076
- Subdivision:
- No Subdivision
ADDITIONAL INFORMATION
Designed by LOUIS JOYNER ARCHITECT, this beautiful brick townhome features 2 bedroom, 2.5 bathrooms, den/office, vinyl plank flooring, kitchen with solid surface counters, spacious cabinets and ENERGY STAR certified stainless steel appliances, 1.5 space attached garage , guest street parking and, a 10 year tax abatement. You will love the proximity to businesses, schools, shops, restaurants, nature trails, urban green spaces, architectural masterpieces, Arts District and everything that makes Columbus, Indiana a wonderful place to live, work and play!
- Type:
- Other
- Sq.Ft.:
- 6,300
- Status:
- Active
- Beds:
- n/a
- Lot size:
- 0.23 Acres
- Year built:
- 1981
- Baths:
- MLS#:
- 21965118
ADDITIONAL INFORMATION
Nestled in the heart of Columbus in an accessible area, this property presents an exceptional commercial opportunity. This 6,300 sq' building offers unparalleled versatility, making it an ideal space for a single business or the potential to house two or more separate ventures. With its robust construction, convenient location, and adaptable interior layout, this property is poised to support a wide range of business needs. Most interior walls are easily removable, allowing you to create a layout that perfectly suits your business. The building boasts a sturdy Armco steel structure that includes two warehouse spaces. Front office space with reception area, administrative offices, & conference room. Schedule a private tour today.
- Type:
- Single Family
- Sq.Ft.:
- 5,395
- Status:
- Active
- Beds:
- 5
- Lot size:
- 1.64 Acres
- Year built:
- 1970
- Baths:
- 5.00
- MLS#:
- 21964972
- Subdivision:
- Indian Hills Estates
ADDITIONAL INFORMATION
A majestic home located in the exclusive Indian Hills Estates. Sophisticated custom-built home by Horst Ruf features 5 bedrooms, 5 bathroom and about 5000 sq ft of livings space. Truly a lifestyle house complete with a formal living room, family room, formal dining room, library, pool, sunroom and more. Large master ensuite features walk-in closet. Kitchen equipped with high end appliances including a Wolf range and Subzero refrigerator. The inviting sunroom has views over the pool and waterfall gardens. Outside, private pathways lead through the ornate landscaping that surrounds the house. Basement great room has a fireplace and is ready for a home theater and is complemented by a wet bar, bathroom and more bonus rooms. Sitting on a 1.6-acre lot with irrigated landscaping surrounding the house and exquisite attention to detail; this home is a must see for someone looking for a timeless elegant home.
- Type:
- Single Family
- Sq.Ft.:
- 2,361
- Status:
- Active
- Beds:
- 3
- Lot size:
- 5.83 Acres
- Year built:
- 1990
- Baths:
- 2.00
- MLS#:
- 21964436
- Subdivision:
- No Subdivision
ADDITIONAL INFORMATION
Welcome to 5944 Bellsville Pike - where history, modern amenities, and unlimited potential converge in this unique property, nestled on just over 5 acres. As you step inside, you'll be greeted by a lovingly updated interior. Three cozy bedrooms and 2 modern bathrooms. Recent upgrades include electrical systems, a new sump pump, a presby septic system designed for optimum efficiency, new AC unit and a newer furnace. The property comes equipped with 3 outbuildings that open up a world of opportunity. The historic Crouch's Market stands as a testament to the land's rich heritage, also enjoying General Business zoning alongside the large barn on premises. Whether you're dreaming of launching your own short-term rental endeavor or crafting a unique retreat that blends commercial vibrancy with rural serenity, this property offers the canvas.
- Type:
- Single Family
- Sq.Ft.:
- 3,362
- Status:
- Active
- Beds:
- 4
- Lot size:
- 0.47 Acres
- Year built:
- 2024
- Baths:
- 3.00
- MLS#:
- 21960613
- Subdivision:
- Fox Ridge
ADDITIONAL INFORMATION
Fox Ridge subdivision. Great location in SW Bartholomew County! You can build with Silverthorne this home, or select another that fits your specific needs! The proposed home is the Monroe model. You will have the opportunity to select your finishes and customize this home to your perfection! This home features an unfinished basement.
- Type:
- Single Family
- Sq.Ft.:
- 2,406
- Status:
- Active
- Beds:
- 4
- Lot size:
- 0.31 Acres
- Year built:
- 2024
- Baths:
- 3.00
- MLS#:
- 21955332
- Subdivision:
- Sycamore Bend
ADDITIONAL INFORMATION
Proposed build of the Reagan floorplan by Silverthorne Homes. 4 BR, 2.5 BA . A classic ranch that features 2,406 square feet of living space & grand master bedroom suite with a luxury garden tub and separate shower. This pricing also includes Luxury Vinyl Plank flooring, brick wrapped first floor exterior, tandem garage, plus much more! Finishes and colors picked by you to make this home truly yours. You can build this home design or chose another Silverthorne Homes floorplan.
- Type:
- Single Family
- Sq.Ft.:
- 1,741
- Status:
- Active
- Beds:
- 3
- Lot size:
- 0.26 Acres
- Year built:
- 1980
- Baths:
- 2.00
- MLS#:
- 202405538
ADDITIONAL INFORMATION
This charming and well maintained 3 bed, 2 full bath, full basement, and 2 car attached garage home has been updated with new paint & new flooring on main level. Main level includes kitchen, living room, dining room, family room and a great room with gas or wood burning fireplace. Upstairs you will find original hardwood flooring, large main bedroom with multiple closet spaces, a full walk through bath and 2 spacious bedrooms
- Type:
- Single Family
- Sq.Ft.:
- 3,362
- Status:
- Active
- Beds:
- 5
- Lot size:
- 0.32 Acres
- Year built:
- 2024
- Baths:
- 4.00
- MLS#:
- 21955327
- Subdivision:
- Sycamore Bend
ADDITIONAL INFORMATION
Proposed Build of the popular Monroe floorplan. This proposed plan includes 5 bedrooms, 3.5 bathrooms and 3,362 finished sq ft! The Monroe floorplan comes standard with a jaw-dropping two-story Great Room and open concept kitchen with quartz countertops to give your home a luxurious feel. This proposal also includes the following: Three car front load garage with ample storage; Luxury Vinyl Plank flooring throughout the first floor of the home; Luxury Tile Shower Spa in the Owner's Bathroom; 1st floor In Law Suite; and much more! Pick the colors and selections you prefer to make this home truly yours. You can build this home design or chose another Silverthorne floorplan.
- Type:
- Land
- Sq.Ft.:
- n/a
- Status:
- Active
- Beds:
- n/a
- Baths:
- MLS#:
- 21955440
- Subdivision:
- Sycamore Bend
ADDITIONAL INFORMATION
Welcome to Sycamore Bend! Grab your lot in this prestigious subdivision while it lasts. This magnificent lot presents an unparalleled opportunity to build your dream residence in an idyllic setting. Indulge in a desirable lifestyle that seamlessly combines privacy, elegance, and urban convenience.
- Type:
- Land
- Sq.Ft.:
- n/a
- Status:
- Active
- Beds:
- n/a
- Baths:
- MLS#:
- 21955439
- Subdivision:
- Sycamore Bend
ADDITIONAL INFORMATION
Welcome to Sycamore Bend! Grab your lot in this prestigious subdivision while it lasts. This magnificent lot presents an unparalleled opportunity to build your dream residence in an idyllic setting. Indulge in a desirable lifestyle that seamlessly combines privacy, elegance, and urban convenience.
- Type:
- Land
- Sq.Ft.:
- n/a
- Status:
- Active
- Beds:
- n/a
- Baths:
- MLS#:
- 21954858
- Subdivision:
- Sycamore Bend
ADDITIONAL INFORMATION
Welcome to Sycamore Bend! Grab your lot in this prestigious subdivision while it lasts. This magnificent lot presents an unparalleled opportunity to build your dream residence in an idyllic setting. Indulge in a desirable lifestyle that seamlessly combines privacy, elegance, and urban convenience.
- Type:
- Land
- Sq.Ft.:
- n/a
- Status:
- Active
- Beds:
- n/a
- Baths:
- MLS#:
- 21954692
- Subdivision:
- Sycamore Bend
ADDITIONAL INFORMATION
Welcome to Sycamore Bend! Grab your lot in this prestigious subdivision while it lasts. This magnificent lot presents and unparalleled opportunity to build your dream residence in an idyllic setting. Indulge in a desirable lifestyle that seamlessly combines privacy, elegance, and urban convenience.
$1,086,900
W State Road 46 Columbus, IN 47201
- Type:
- Land
- Sq.Ft.:
- n/a
- Status:
- Active
- Beds:
- n/a
- Lot size:
- 29 Acres
- Baths:
- MLS#:
- 21950741
- Subdivision:
- No Subdivision
ADDITIONAL INFORMATION
Development opportunity on the west side of Columbus on State Road 46 about two miles west of I-65 near ABC Stewart School. Currently zoned AG Preferred. Development opportunities with approvals could be Residential, 55+ Residential, Community Center, Worship Facility, Park, Outdoor Venue, etc. Approximately 28.6 acres with about 300 feet of frontage on W State Road 46. Property borders SR 46 to the north and Tipton Lakes-Oakbrook to the south. This parcel is being divided off from a larger 73 acre parcel. Seller will consider additional acreage with certain conditions. The newly defined parcel will be assigned a new parcel number and legal description once the parcel boundaries are finalized.
- Type:
- Land
- Sq.Ft.:
- n/a
- Status:
- Active
- Beds:
- n/a
- Lot size:
- 61 Acres
- Baths:
- MLS#:
- 21948880
- Subdivision:
- No Subdivision
ADDITIONAL INFORMATION
Paradise awaits with this sprawling piece of 61 acres of gorgeous land in western Bartholomew County!! Beautifully situated just a mile west of Grandview Lake, this property boasts total seclusion while still being conveniently located 15 min to Columbus and Nashville and within 90 minutes of Indianapolis, Louisville and Cincinnati!! Keep it as-is for a perfectly private retreat, hunting ground or a place to build your forever!! Multiple creeks pass through the property with loads of Brown County Stone filling the creek beds!! Come see it while the fall colors are showing off its many different types of mature trees..just be ready to FALL in love!!
- Type:
- Single Family
- Sq.Ft.:
- 1,248
- Status:
- Active
- Beds:
- 3
- Lot size:
- 3.03 Acres
- Year built:
- 1972
- Baths:
- 2.00
- MLS#:
- 2023010625
ADDITIONAL INFORMATION
What a RARE OPPORTUNITY here we have for you! A home in Columbus, Indiana that will qualify for USDA 100% financing and a home in the COUNTRY that is PRIVATE.. 3 acres of land and a beautifully updated ranch style home featuring 3 bedrooms, and 2 bathrooms. Enjoy backyard bonfires or whatever your heart desires to relax and unwind. Completely surrounded by corn fields and woods, you can't even see your neighbors! Detached Garage. Covered Front Porch. Roof and HVAC are only 2 years old! Immediate Possession at closing! This property and home may be just what you've been waiting for to hit the market in Bartholomew County!
$3,201,855
650 West N Columbus, IN 47201
- Type:
- Land
- Sq.Ft.:
- n/a
- Status:
- Active
- Beds:
- n/a
- Lot size:
- 31 Acres
- Baths:
- MLS#:
- 21941395
- Subdivision:
- No Subdivision
ADDITIONAL INFORMATION
Great location for commercial development. There is a second parcel (included in this sale) that has frontage on US 31. It is .59 acres. your entrance could be off of US 31 or off of the side road 650 N. This is located close to interstate 65 with quick access to Indianapolis and Louisville. The land is currently zoned agriculture but is surrounded by commercial property so getting it rezoned should not be a problem.
- Type:
- Single Family
- Sq.Ft.:
- 1,080
- Status:
- Active
- Beds:
- 3
- Lot size:
- 0.16 Acres
- Year built:
- 1998
- Baths:
- 2.00
- MLS#:
- 202308884
- Subdivision:
- Northbrook
ADDITIONAL INFORMATION
This delightful 3bedroom 2 Bath home offers a warm and inviting atmosphere from the moment you step inside. With 1,080 sq feet of thoughtfully designed living space, every inch has been optimized to create a comfortable and practical environment. It has newer HVAC that has been regularly maintained, along with very nice landscaping. Featuring a 2 car detached garage and carport. It is nestled within a welcoming neighborhood and nice location.
Albert Wright Page, License RB14038157, Xome Inc., License RC51300094, [email protected], 844-400-XOME (9663), 4471 North Billman Estates, Shelbyville, IN 46176

Listings courtesy of MIBOR as distributed by MLS GRID. Based on information submitted to the MLS GRID as of {{last updated}}. All data is obtained from various sources and may not have been verified by broker or MLS GRID. Supplied Open House Information is subject to change without notice. All information should be independently reviewed and verified for accuracy. Properties may or may not be listed by the office/agent presenting the information. Properties displayed may be listed or sold by various participants in the MLS. © 2024 Metropolitan Indianapolis Board of REALTORS®. All Rights Reserved.
Albert Wright Page, License RB14038157, Xome Inc., License RC51300094, [email protected], 844-400-XOME (9663), 4471 North Billman Estates, Shelbyville, IN 46176

Information is provided exclusively for consumers personal, non - commercial use and may not be used for any purpose other than to identify prospective properties consumers may be interested in purchasing. Copyright © 2024, Southern Indiana Realtors Association. All rights reserved.
Columbus Real Estate
The median home value in Columbus, IN is $274,291. This is higher than the county median home value of $231,400. The national median home value is $338,100. The average price of homes sold in Columbus, IN is $274,291. Approximately 57.22% of Columbus homes are owned, compared to 35.57% rented, while 7.21% are vacant. Columbus real estate listings include condos, townhomes, and single family homes for sale. Commercial properties are also available. If you see a property you’re interested in, contact a Columbus real estate agent to arrange a tour today!
Columbus, Indiana has a population of 50,718. Columbus is more family-centric than the surrounding county with 36% of the households containing married families with children. The county average for households married with children is 32.57%.
The median household income in Columbus, Indiana is $72,380. The median household income for the surrounding county is $71,183 compared to the national median of $69,021. The median age of people living in Columbus is 35.7 years.
Columbus Weather
The average high temperature in July is 85.2 degrees, with an average low temperature in January of 19.9 degrees. The average rainfall is approximately 46.5 inches per year, with 15 inches of snow per year.
