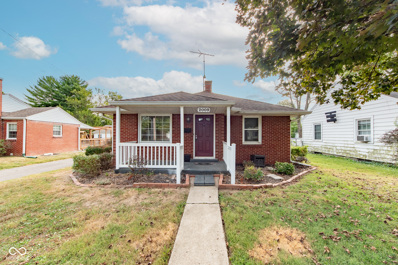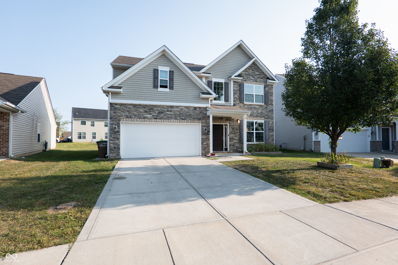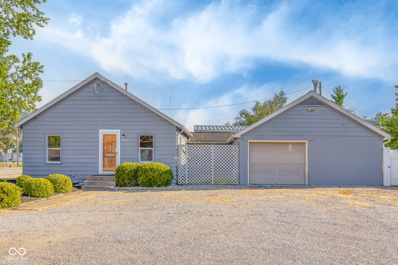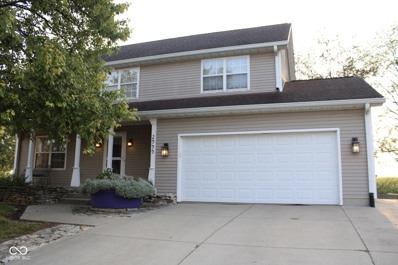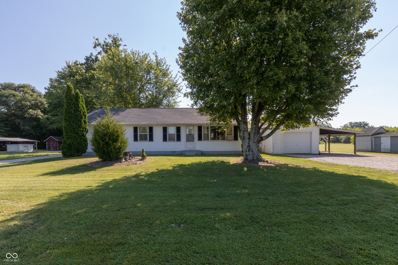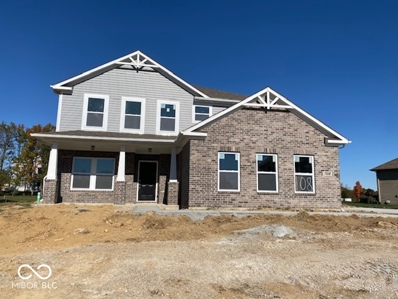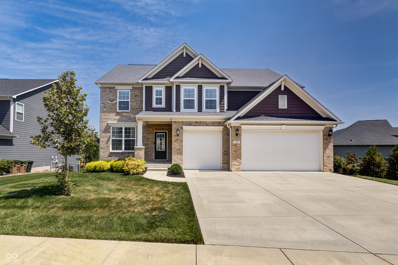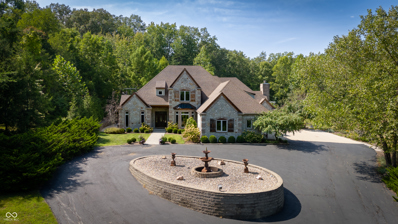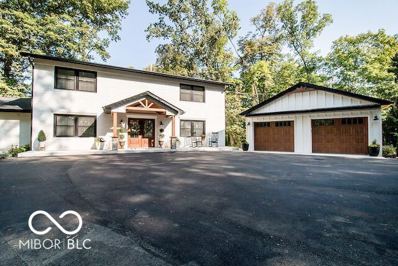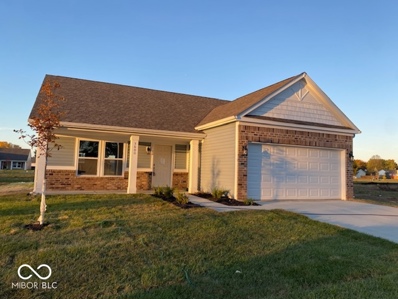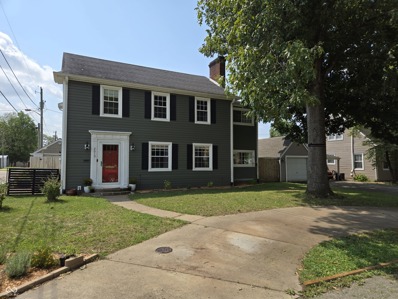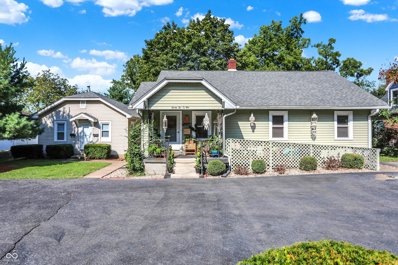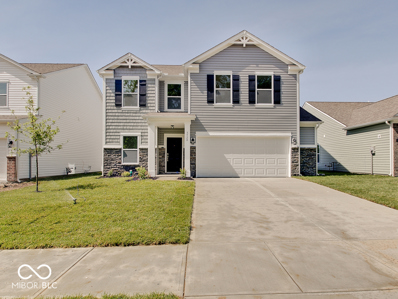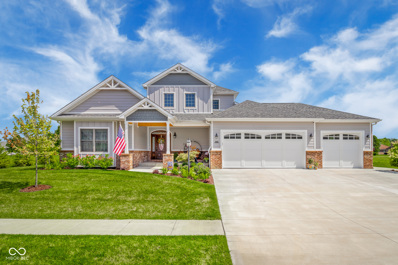Columbus IN Homes for Rent
- Type:
- Single Family
- Sq.Ft.:
- 874
- Status:
- Active
- Beds:
- 2
- Lot size:
- 0.15 Acres
- Year built:
- 1948
- Baths:
- 1.00
- MLS#:
- 22001173
- Subdivision:
- No Subdivision
ADDITIONAL INFORMATION
Welcome to 2009 Newton St, a charming brick house nestled in the heart of Columbus, IN. This cozy home is perfect for those looking. Boasting 2 bedrooms and 1 bathroom. As you approach the property, you'll notice its classic brick exterior, which not only adds character but also provides excellent insulation and durability. Step inside, and you'll find a practical layout that makes the most of the available space. The two bedrooms offer ample room for rest and relaxation, while the single bathroom ensures convenience for residents and guests alike. You'll be just a short drive away from local attractions, shopping centers, and dining options. The neighborhood itself is quiet and friendly, perfect for those seeking a peaceful residential area. As a new listing on the market, this property presents a fresh opportunity for potential buyers. Whether you're a first-time homeowner, a small family, or someone looking to simplify their living situation, this brick house on Newton St could be just what you're looking for. Don't miss out on the chance to make this charming property your new home!
- Type:
- Single Family
- Sq.Ft.:
- 3,754
- Status:
- Active
- Beds:
- 4
- Lot size:
- 0.31 Acres
- Year built:
- 2005
- Baths:
- 4.00
- MLS#:
- 21999733
- Subdivision:
- Tipton Lakes - Greystone
ADDITIONAL INFORMATION
This 4 bed 4 bath home has primary bed on the main, separate office space and built-in cabinets / shelves in family room. Large deck and pergola off of family room sits among trees and fenced yard. Upstairs has 2 bedrooms and full bath. Downstairs has theater room with all equipment. Washer/dryer hook up has been installed in primary bedroom walk in closet located on main floor to give a one floor living possibility. Home in Greystone don't come up often. Grab this one while you can.
- Type:
- Single Family
- Sq.Ft.:
- 3,024
- Status:
- Active
- Beds:
- 5
- Lot size:
- 0.3 Acres
- Year built:
- 2021
- Baths:
- 3.00
- MLS#:
- 22001260
- Subdivision:
- Abbey Place (columbus)
ADDITIONAL INFORMATION
This 5 bedroom, 3 bathroom home is ready for YOU! The Norway floorplan offers flexibility with a main floor bedroom and full bathroom. The kitchen offers sight lines across the entire main floor, making it the heart of the home. This open floor plan is excellent for entertaining or keeping an eye on the littles. Upstairs you will find an expansive master suite with a walk-in closet and expansive primary bathroom, plus THREE additional bedrooms. A great loft area for an office or game room and a laundry room are also upstairs. The home has a 2 car attached garage and a fully fenced rear yard.
- Type:
- Single Family
- Sq.Ft.:
- 2,336
- Status:
- Active
- Beds:
- 3
- Lot size:
- 0.2 Acres
- Year built:
- 2016
- Baths:
- 3.00
- MLS#:
- 22000324
- Subdivision:
- Shadow Creek Farms
ADDITIONAL INFORMATION
This charming 3-bedroom, 2.5-bathroom home offers a perfect blend of comfort and functionality. The upstairs primary suite features a spacious bathroom with dual sinks and a walk-in closet. The convenience of an upstairs laundry room connected to the primary suite. The upper level boasts a large loft area with new carpet, perfect for a secondary living space or play area, and a split floor plan that provides added privacy. On the main floor, you'll find a versatile office space and a cozy living room, ideal for relaxation and entertaining. The kitchen, equipped with stainless steel appliances and a center island, opens to the main floor living room, creating a seamless flow for gatherings. The open-concept living area extends to a concrete patio, perfect for outdoor activities. Additional features include a finished 2-car garage and a storage shed, providing ample space for all your needs.
- Type:
- Single Family
- Sq.Ft.:
- 3,856
- Status:
- Active
- Beds:
- 4
- Lot size:
- 0.23 Acres
- Year built:
- 1999
- Baths:
- 3.00
- MLS#:
- 22000925
- Subdivision:
- Skyview
ADDITIONAL INFORMATION
Welcome to your dream home, nestled on a peaceful cul-de-sac. This spacious 4 bedroom, 2.5 bath residence boasts an open concept design, perfect for modern living. Enter through the foyer leading to a formal dining room and bright living room, ideal for entertaining guests. You will find expansive large windows that flood the space with natural light, highlighting the rich hardwood flooring throughout the main living areas. The inviting family room features a cozy brick fireplace, creating a warm atmosphere for holiday gatherings. Retreat to the luxurious primary suite complete with a spa-like bathroom designed for relaxation. The finished basement is a true gem, offering a dedicated theater and game room for endless entertainment, along with ample storage space. Step outside to your private oasis, featuring a lovely gazebo and Trex deck, perfect for enjoying the calm surroundings. This custom-built home has been beautifully updated with vinyl windows, modern flooring, fresh interior paint, renovated bathrooms, and a stunning kitchen. Quality craftsmanship shines throughout
- Type:
- Single Family
- Sq.Ft.:
- 2,154
- Status:
- Active
- Beds:
- 3
- Lot size:
- 0.36 Acres
- Year built:
- 1962
- Baths:
- 3.00
- MLS#:
- 21993428
- Subdivision:
- Riverview Acres
ADDITIONAL INFORMATION
Unique Mid-Century Modern home built in 1962 by well-known Talivaldis "Ted" Meijers is brimming with original charm and ready for your personal touch! The multi-level layout offers a spacious living environment with 3 bedrooms and 2.5 bathrooms. Enjoy the benefits of recent updates, including a newer roof, furnace/air conditioner, and water heater, while still embracing classic features. The large kitchen, complete with a breakfast area, is perfect for both everyday meals and entertaining. The formal dining room and living room, featuring tall ceilings and a gas fireplace, add an elegant touch to your gatherings. The screened-in side porch and generous lot provide ample space for outdoor relaxation and activities. This home offers the perfect blend of timeless design and modern convenience-ready for you to make it your own! Estate Sale, Selling As-Is.
- Type:
- Single Family
- Sq.Ft.:
- 2,503
- Status:
- Active
- Beds:
- 3
- Lot size:
- 0.2 Acres
- Year built:
- 1997
- Baths:
- 3.00
- MLS#:
- 21996063
- Subdivision:
- Mcculloughs Run
ADDITIONAL INFORMATION
Back on the market, but nothing to do with the home. Incredible 3 bed 2 1/2 bath home with a private outdoor pool paradise. This home has an open floor plan, which is great for entertaining or spending quality time with that special someone. As you walk into this home, you are greeted by a spacious living room with engineered hardwood floors and a cozy fireplace. The living room opens flawlessly to the kitchen with white kitchen cabinets, quartz countertops and a large contrasting center island. The light filled dining area over looks the private backyard oasis. Outside you will find an exceptional heated inground pool (16X 36) and entertaining space with two cabanas as well as a Trex composite deck and a new 8 ft vinyl privacy fence perfect for summer fun. There is more space inside with a finished basement with an additional family room & office. In the last 2 years the Seller has updated: New Oven, New Refrigerator, New Washer & Dryer set, New HVAC, All 3 bathrooms remodeled, Whirlpool tub/shower in Main Bath, Walk in shower with Seat in Master Bath, Remote Fireplace logs added to Living room, spray foam insulation added to crawl space, outside 8x20 Utility shed added with two solar ventilation fans. Two outside pavilions wired for electricity, Ductwork/Chimney professionally cleaned, Pool Vacuum, fountains, chemicals will remain with the pool. Seller is packing and preparing to move so Please excuse our mess.
$275,000
1911 Home Avenue Columbus, IN 47201
- Type:
- Single Family
- Sq.Ft.:
- 2,584
- Status:
- Active
- Beds:
- 4
- Lot size:
- 0.15 Acres
- Year built:
- 1940
- Baths:
- 2.00
- MLS#:
- 22000196
- Subdivision:
- Original Town Of Columbus
ADDITIONAL INFORMATION
Charming historical home located close to schools and parks now offered for sale in the heart of Columbus. 1911 Home Avenue has been recently updated, providing modern conveniences, while still maintaining all of the charm and character you are looking for! Enjoy beautiful hardwood floors in the two main floor bedrooms, as well and the large living room and dining room. Upstairs features two bedrooms, including the primary, and the renovated full bathroom. The full basement offers additional finished square footage, perfect for family room or home gym, as well as a large unfinished storage area. Out back in the fully fenced in yard you a patio perfect for entertaining and the detached garage with a new concrete drive. Updated windows, HVAC, and electrical help to provide years of low maintenance living. Sold fully applianced and with immediate possession, don't delay, schedule your showing today!
- Type:
- Single Family
- Sq.Ft.:
- 4,268
- Status:
- Active
- Beds:
- 3
- Lot size:
- 1.03 Acres
- Year built:
- 2021
- Baths:
- 4.00
- MLS#:
- 21997902
- Subdivision:
- Hickory Hills
ADDITIONAL INFORMATION
Beautiful open-concept Craftsman style home. The builder/owner used high-end materials and meticulous workmanship practices paying extra attention to details most custom home builders would not. Red Oak hardwood floors throughout the main level with porcelain and ceramic tile in the baths and main level laundry area/mudroom. The great room is ideal for large gatherings and runs the depth of the main level. It includes the kitchen with a casual breakfast dining area and another space that could be a separate formal dining area or a formal sitting area. Granite kitchen counter-tops and center island with barstool seating. A spacious living area with gas log fireplace, built-in bookshelves, an office area, and two bedrooms round out the main level along with a half bath and a second laundry area. Both main level bedrooms have a private bath. The primary bath has a zero-entry shower with rain showerhead, whirlpool tub between double-vanities, and a large walk-in closest/dressing room with laundry chute. The lower level bedroom has a door for outdoor access and a full bath. The family room is large enough to create a theatre room and recreation room if you desire and is plumbed for a future wet bar. The remainder of the lower level includes a spacious utility/laundry room with lots of storage space and an unfinished bonus room for endless possibilities. Sturdy decks on the front and back of the home to enjoy the natural surroundings. Located in Hickory Hills subdivision, an up-scale, rural wooded subdivision between Columbus and Nashville in the desirable Southside school district. Lake access just around the corner from the house. Shown property taxes do not reflect any exemptions. Seller has filed for homestead exemption which will reflect on 2025 tax bills.
$175,000
2907 14th Street Columbus, IN 47201
- Type:
- Single Family
- Sq.Ft.:
- 816
- Status:
- Active
- Beds:
- 2
- Lot size:
- 0.18 Acres
- Year built:
- 1951
- Baths:
- 1.00
- MLS#:
- 22000014
- Subdivision:
- Bixler
ADDITIONAL INFORMATION
Seller willing to provide 2-1 Buydown. This charming 2-bedroom 1-bathroom house offers a comfortable and convenient living space. The kitchen features modern stainless steel appliances and ample room for a dining table and chairs, making meal prep and entertaining a breeze. Outside, you'll find a fully fenced backyard with a large patio great for relaxing or hosting gatherings with friends and family. Additionally, the detached one-car garage offers convenient parking and storage options. Concrete front walk was recently replaced.
$304,900
903 Pearl Street Columbus, IN 47201
- Type:
- Single Family
- Sq.Ft.:
- 1,728
- Status:
- Active
- Beds:
- 2
- Lot size:
- 0.13 Acres
- Year built:
- 1920
- Baths:
- 2.00
- MLS#:
- 21997098
- Subdivision:
- Original Town Of Columbus
ADDITIONAL INFORMATION
Welcome to 903 Pearl, a one-of-a-kind historic home tastefully updated with modern features. Outside, the professional landscaping steals the show, along with the brand new concrete patio, drive, sidewalks, and curbs. Historic features include built-in, glass-front cabinets, tall ceilings, beautifully-refinished hardwood floors, archways, crown molding, original wood doors with glass knobs, curved exterior stairs from the side porch, and the huge, covered front porch facing the neighboring church. Completely remodeled 12x14 kitchen with interior brick walls, newer cabinets and appliances including a gas stove and a stainless steel farm sink. Custom tile bathrooms. New fence in the meticulously manicured private backyard. Downtown restaurants, parks, library, and shopping are just around the corner. Convenient garage with an overhead door opener. Large basement with room for storage, projects, and more. All kitchen and laundry appliances remain. Immediate possession. New HVAC 2021.
- Type:
- Mixed Use
- Sq.Ft.:
- 1,326
- Status:
- Active
- Beds:
- n/a
- Lot size:
- 0.13 Acres
- Year built:
- 1947
- Baths:
- MLS#:
- 21999468
ADDITIONAL INFORMATION
So many possibilities await in this flexible, affordable space conveniently located on Columbus' east side. Close to major east/west, and north/south thoroughfares, 2042 Vermont is perfectly situated for a small automotive, maintenance, or commercial work/woodshop. With a 576 sqft finished office space attached to the 576 sqft finished garage equipped with 240V outlets, compressed air system, and a center floor drain, you can be up and running right away. Ample off street parking and the visibility that comes with a corner lot, this is the shop you have been searching for!
- Type:
- Single Family
- Sq.Ft.:
- 2,392
- Status:
- Active
- Beds:
- 4
- Lot size:
- 0.22 Acres
- Year built:
- 1996
- Baths:
- 3.00
- MLS#:
- 21999581
- Subdivision:
- Prairie Stream Estates
ADDITIONAL INFORMATION
Lovely, move in ready, 4 bedroom - 2.5 bath home located in Prairie Streams. This home backs up to the farm fields and has an amazing view. Sit out on the back patio to enjoy peace and quiet. Home features bamboo flooring on the main level, an updated kitchen with IKEA cabinets and a unique frosted glass sliding door. Living room has a gas fireplace and a 50" TV that fits perfectly in the space provided. All 4 bedrooms are upstairs along with the laundry closet. There is a very nice wooden desk built in upstairs. The twin bed with bookcase stairs to remain. The primary bedroom suite has a large walk in closet and a walk in shower along with built in medicine cabinets on each side of the vanity. The basement features lots of storage space, including built in shelves located in the family room along with a ventless fireplace. Basement family room is wired for surround sound. Mini barn has great storage and a built in ramp for easy access.
$360,000
3923 Windstar Way Columbus, IN 47203
Open House:
Wednesday, 11/13 9:00-12:00AM
- Type:
- Single Family
- Sq.Ft.:
- 2,552
- Status:
- Active
- Beds:
- 4
- Lot size:
- 0.17 Acres
- Year built:
- 2023
- Baths:
- 3.00
- MLS#:
- 21999334
- Subdivision:
- Windstar Woods
ADDITIONAL INFORMATION
BEAUTIFUL BRAND NEW Beacon Builders MODEL HOME in WINDSTAR WOODS off Taylor Rd.! 2552 SF, 2 car Garage, 9' ceilings on the main floor, 4 Bedrooms, 2.5 Baths, Home Office, and Loft! Kitchen Features: white staggered cabinets with crown molding, laminate countertops, walk-in pantry, island with bar stool seating area, stainless steel appliances, and laminate flooring. Primary Suite Features: Large spacious Bedroom, walk in shower, double sinks, linen closet, walk-in closet, and vinyl flooring. Laundry conveniently located upstairs. 2-10 Home Warranty included.
$449,900
941 N 500 W Columbus, IN 47201
- Type:
- Single Family
- Sq.Ft.:
- 1,200
- Status:
- Active
- Beds:
- 3
- Lot size:
- 34.9 Acres
- Year built:
- 1945
- Baths:
- 1.00
- MLS#:
- 21999053
- Subdivision:
- Harrison
ADDITIONAL INFORMATION
Enjoy country living with this 3 BR vinyl-sided ranch home situated on 34.90 park-like acres between Columbus & Nashville; living room w/vinyl plank; eat-in kitchen; laundry room; breezeway; 1-car garage plus 1-car carport;32x40 open-sided pole building; utility buildings; property provides opportunity for hunting fanatics; NEW in 2023 - vinyl plank flooring throughout home, kitchen appliances, central air, heating, septic; find yourself at home in this updated space with room to enjoy the peaceful outdoors
$115,000
5163 Vance Street Columbus, IN 47201
- Type:
- Single Family
- Sq.Ft.:
- 1,407
- Status:
- Active
- Beds:
- 2
- Lot size:
- 0.41 Acres
- Year built:
- 1940
- Baths:
- 1.00
- MLS#:
- 21997948
- Subdivision:
- No Subdivision
ADDITIONAL INFORMATION
Look at the possibilities with this 2 BR one-level home situated on a 4/10-ACRE tree-shaded lot on the northwest side of Columbus; living room w/pine floor; dining room w/pine floor; eat-in kitchen w/range & refrigerator; laundry room w/washer & dryer; gas heat plus central air conditioning; 2-car carport; storage building; immediate possession.
Open House:
Saturday, 11/16 5:00-8:00PM
- Type:
- Single Family
- Sq.Ft.:
- 2,552
- Status:
- Active
- Beds:
- 4
- Lot size:
- 0.3 Acres
- Year built:
- 2024
- Baths:
- 3.00
- MLS#:
- 21997031
- Subdivision:
- Tipton Lakes - Spring Hill
ADDITIONAL INFORMATION
BEAUTIFUL BRAND NEW Beacon Builders home! 2552 SF, 2 car Garage, 9' ceilings on the main floor, 4 Bedrooms, 2.5 Baths, Home Office, Family Room, and Living Room on the main floor. Upstairs has a Loft you can use as a 2nd living space. Kitchen Features: white staggered cabinets with crown molding, quartz countertops, large walk-in pantry, island with bar stool seating area, stainless steel appliances, and laminate flooring. Primary Suite Features: Large spacious Bedroom, garden tub, separate shower, double sinks, linen closet, walk-in closet, and tile floors. Laundry conveniently located upstairs. Landscape package: front yard sodded, sides and back graded and seeded, 6 bushes, and a tree. 2-10 Home Warranty included. Should be complete October/November 2024. Only $1,000 down needed for Earnest Money!
Open House:
Sunday, 11/17 6:00-8:00PM
- Type:
- Single Family
- Sq.Ft.:
- 3,188
- Status:
- Active
- Beds:
- 5
- Lot size:
- 0.27 Acres
- Year built:
- 2018
- Baths:
- 4.00
- MLS#:
- 21995542
- Subdivision:
- Fox Ridge
ADDITIONAL INFORMATION
Welcome to Fox Ridge! This 5 bedroom 3 1/2 bath home has been elegantly designed. The builder spared no expense on finishes, function, & design. The open concept floor plan provides great traffic flow and is ideal for entertaining. High ceilings. stunning kitchen island & cabinet space, wide hallways, main floor full guest suite, mud room, and ample unfinished storage space in plumbed basement are a few of the many highlights. The large lot, water views, & green space create a peaceful setting while its conveniently located to shops, schools, and restaurants. Seller offering $10,000 for closing credit - can be used for interest rate buy down, remodel cost, closing cost, ect.
$1,485,000
12980 W Mt. Healthy Road Columbus, IN 47201
- Type:
- Single Family
- Sq.Ft.:
- 5,480
- Status:
- Active
- Beds:
- 4
- Lot size:
- 9.22 Acres
- Year built:
- 1999
- Baths:
- 5.00
- MLS#:
- 21998666
- Subdivision:
- No Subdivision
ADDITIONAL INFORMATION
As you enter this exquisite rustic French country home, you are greeted by a grand entrance with a curved stairway. The open formal living and dining room create an expansive atmosphere, while the chef's kitchen, complete with stainless steel appliances and granite countertops, connects to the family room through the breakfast area. The family room features a gas log fireplace and built-in shelves while opening to a deck that overlooks a lower courtyard with a gas fire pit and a charming koi pond with a waterfall. The main floor's primary bedroom offers luxury with a walk-in shower, double vanity, and a private deck with a view of the serene lower-level courtyard. Main level also offers an office that could potentially be a 5th bedroom. Upstairs, you'll find three bedrooms, one with a private bath and two connected by a Jack-and-Jill bathroom and a large living/recreation room. The walkout basement offers excellent entertainment space, featuring a 16-foot-long bar, sink, stove, and refrigerator, along with room for pool tables and game tables. In addition, the basement features a full bathroom and three versatile bonus rooms, offering the perfect space for an office, a home gym, or any other need you may have. Stepping outside, you can enjoy over 9 acres, an in-ground sports pool with walk-ins on both ends, a covered pergola with a bar area, an outside fireplace, and a comfortable sitting area by the pool. A path leads to an additional remote fire pit area and sitting space. Finally, the home features an attached 3-car garage, and the property also includes a pole barn with electric and wood stove heating and a gated driveway. Home has the potential to be a short term tourist rental.
- Type:
- Single Family
- Sq.Ft.:
- 3,946
- Status:
- Active
- Beds:
- 6
- Lot size:
- 3.96 Acres
- Year built:
- 1967
- Baths:
- 4.00
- MLS#:
- 21998225
- Subdivision:
- No Subdivision
ADDITIONAL INFORMATION
Looking for luxurious living in a country setting? Welcome to this stunning 6 bedroom, 3 1/2 bath home nestled in 3.96 of beautifully wooded acreage. This oasis has been completely renovated with no attention to detail overlooked. Inside bask in the luminous ambiance of all new engineered hardwood flooring, ceramic tile in all full bathrooms, half bath has shiplap walls with engineered flooring and new carpet in second level bedrooms. Relax in the master bedroom suite on the first floor with engineered hardwood. The kitchen boasts all new cabinetry with quartz countertops, white subway tile, new appliances which include stove, microwave, dishwasher and refrigerator, pantry and a bar area for those long days at work. Doing laundry will be a breeze with a new washer, dryer and an area to hang clothes. After the laundry is complete, storage is available in all bedroom closets containing shelving for organization. The interior updates also include all new interior and exterior doors, new lighting, ceiling fans in all bedrooms and living room, new windows with mini blinds, new calming paint colors throughout with accentuated new trim. The upgrades continue with 2 new HVAC systems, upgraded plumbing, electrical and a brand new water heater with leak protection. The exterior has a brand new roof, gutters, soffit fascia and downspouts for worry free protection of future expense. It gets even better as you drive up on the new asphalted driveway into a newly built drywalled garage with 2 new doors and openers. Breathtaking landscaping. Enjoy entry to the home from the cedar front porch or from the large deck across the back of the house. Extra storage is also available in the partially finished walk out basement which is plumbed for an additional bathroom ready for your finishing touches could be used as a game room or family room to keep the kiddos occupied at home. This home has been carefully designed with meticulous thought for any buyer.
Open House:
Wednesday, 11/13 9:00-12:00AM
- Type:
- Single Family
- Sq.Ft.:
- 1,506
- Status:
- Active
- Beds:
- 3
- Lot size:
- 0.13 Acres
- Year built:
- 2024
- Baths:
- 2.00
- MLS#:
- 21996529
- Subdivision:
- Windstar Woods
ADDITIONAL INFORMATION
BRAND NEW home in WINDSTAR WOODS on the west side of Taylor Rd. Purchase now-move in October/November! Cute 3 bedroom/ 2 bath/ 2 car garage/ 1500 sf ranch floor plan with a front porch! This home has an open floor plan from the Kitchen to the Family Room and has a cathedral ceiling to add to the spaciousness. Kitchen: stainless steel appliances (dishwasher, electric oven/stove, microwave), pantry, plenty of space for dining, kitchen window above the sink, can lights, and sarsaparilla colored cabinets. Primary Suite: cathedral ceiling, 60" stand up shower, and walk-in closet. Gas furnace. 50 gallon electric water heater. Landscape Package: Front yard will be sodded, sides and back graded and seeded, 6 shrubs, and 1 tree. Home comes with a 2-10 Home Warranty. *Several floor plans and lots to choose from if you would like to build and pick out your own finishes. $1,000 Earnest Money down to build.
$275,900
2015 20th Street Columbus, IN 47201
- Type:
- Single Family
- Sq.Ft.:
- 2,022
- Status:
- Active
- Beds:
- 3
- Lot size:
- 0.12 Acres
- Year built:
- 1940
- Baths:
- 3.00
- MLS#:
- 21994940
- Subdivision:
- Caldwell
ADDITIONAL INFORMATION
Perfect blend of classic style and modern amenities in a great location that is close to popular parks and amenities. This 3 bedroom 2 1/2 bath gem with updates to kitchen and baths with real hardwood floors offers bright and spacious interiors. New premium vinyl siding with a transferrable warranty, updated light fixtures, new interior paint, improvements to full privacy fence and some smart home features are just a few of the many appealing updates. Newer stainless steel kitchen appliances in addition to washer and dryer and backyard storage shed are included. Garage has been converted to a state of the art home office or man/woman cave (heated and cooled, new electrical, flooring & new service door) with a storage area. Spacious privacy fenced backyard is home to large raised gardening beds, ample green space and large patio and is the quintessential expansion of outdoor space. Semi-circular drive and on street parking offer plenty of options for social gatherings. Come see for yourself the many things that make this house a home that you will want to call your own!
- Type:
- Single Family
- Sq.Ft.:
- 1,225
- Status:
- Active
- Beds:
- 3
- Lot size:
- 0.45 Acres
- Year built:
- 1937
- Baths:
- 1.00
- MLS#:
- 21997895
- Subdivision:
- John A Perry Estate
ADDITIONAL INFORMATION
A Special Opportunity in the heart of town with a stunning lake view, this unique property offers two homes on one nearly half acre lot. The main house is a charming, fully applianced, 3- bedroom, 1-bath, 1,225 sq. ft. bungalow featuring a full basement, perfect for storage or future expansion. The second home is 682 sq. ft. with a full basement and has been thoughtfully converted into two fully renovated efficiency apartments, ideal for rental income or multigenerational living. Enjoy the convenience of town living with the serene backdrop of lake views. Currently used as rentals with tenant's rights on the main house, this property is a rare find with endless possibilities!
Open House:
Wednesday, 11/13 9:00-12:00AM
- Type:
- Single Family
- Sq.Ft.:
- 2,180
- Status:
- Active
- Beds:
- 4
- Lot size:
- 0.14 Acres
- Year built:
- 2024
- Baths:
- 3.00
- MLS#:
- 21997002
- Subdivision:
- Windstar Woods
ADDITIONAL INFORMATION
4 BEDROOM, NEW BUILD, TWO STORY, IN WINDSTAR WOODS! Purchase now...move in October/November! 4 Bedrooms/ 2.5 Baths / 2 car Garage. 9' ceilings throughout 1st floor. Home Office space. Mud Room off Garage. Kitchen: laminate flooring in kitchen-breakfast-mudroom-foyer, beautiful flagstone colored cabinets, stainless steel appliances, island, can lights, and pantry. Primary Suite: double sinks, stand up shower, and large walk-in closet. Laundry Room is conveniently located upstairs. Gas furnace. 50 gallon electric water heater. Landscape Package: Front yard will be sodded, sides and back graded and seeded, 6 shrubs, and 1 tree. Home comes with a 2-10 Home Warranty.*Several floor plans and lots to choose from if you would like to build and pick out your own finishes. $1,000 Earnest Money down to build.
- Type:
- Single Family
- Sq.Ft.:
- 6,260
- Status:
- Active
- Beds:
- 7
- Lot size:
- 0.32 Acres
- Year built:
- 2022
- Baths:
- 6.00
- MLS#:
- 21994729
- Subdivision:
- Sycamore Bend
ADDITIONAL INFORMATION
Discover this stunning new custom-built contemporary home designed with spacious & inviting living areas throughout. Natural light floods the home through expansive windows, offering views straight through to the breathtaking heated fiberglass saltwater swimming pool with its enchanting waterfalls. The open-concept main level is highlighted by a chef's kitchen equipped w/ black stainless-steel appliances and elegant quartz countertops, ideal for preparing family meals or entertaining at the large island. A large butler's pantry provides the perfect space for baking & additional kitchen prep. The main level features a luxurious primary bedroom w/ an ensuite bathroom w/ heated floor, tile shower & air tub for melting away the day in. There is custom his-and-hers closets with tons of storage. This primary suite has its own lovely deck to the pool. There is also a second bedroom with its own full bath and walk-in closet perfect for accommodating out-of-town guests. For more casual gatherings, the fully finished basement includes a full kitchen & cozy gas fireplace, perfect for movie nights. This level also features 3 additional bedrooms w/ egress windows and 2 full bathrooms. This home has many large storage closets as well as a safe/storm room in the basement with a steel door. The second level offers 2 more bedrooms, currently used as his-and-her offices, along w/ a full bathroom. Both bedrooms open to a second-story sunroom with large sliding doors, creating a serene and private retreat. Outdoor living is equally impressive with a screened Trek porch overlooking the pool, & 2 Trek decks w/ cedar pergolas offering easy access to the expansive, seal-coated pool deck. The backyard is enclosed by a vinyl fence for privacy & beautifully landscaped by Brown Hill Nursery, enhancing the peaceful ambiance. This home offers the best of contemporary luxury, comfort, & style-schedule your showing today & experience it for yourself!
Albert Wright Page, License RB14038157, Xome Inc., License RC51300094, [email protected], 844-400-XOME (9663), 4471 North Billman Estates, Shelbyville, IN 46176

The information is being provided by Metropolitan Indianapolis Board of REALTORS®. Information deemed reliable but not guaranteed. Information is provided for consumers' personal, non-commercial use, and may not be used for any purpose other than the identification of potential properties for purchase. © 2024 Metropolitan Indianapolis Board of REALTORS®. All Rights Reserved.
Columbus Real Estate
The median home value in Columbus, IN is $264,500. This is higher than the county median home value of $231,400. The national median home value is $338,100. The average price of homes sold in Columbus, IN is $264,500. Approximately 57.22% of Columbus homes are owned, compared to 35.57% rented, while 7.21% are vacant. Columbus real estate listings include condos, townhomes, and single family homes for sale. Commercial properties are also available. If you see a property you’re interested in, contact a Columbus real estate agent to arrange a tour today!
Columbus, Indiana has a population of 50,718. Columbus is more family-centric than the surrounding county with 36% of the households containing married families with children. The county average for households married with children is 32.57%.
The median household income in Columbus, Indiana is $72,380. The median household income for the surrounding county is $71,183 compared to the national median of $69,021. The median age of people living in Columbus is 35.7 years.
Columbus Weather
The average high temperature in July is 85.2 degrees, with an average low temperature in January of 19.9 degrees. The average rainfall is approximately 46.5 inches per year, with 15 inches of snow per year.
