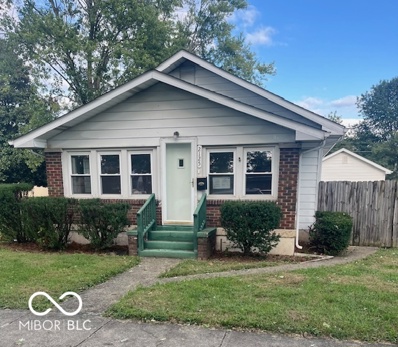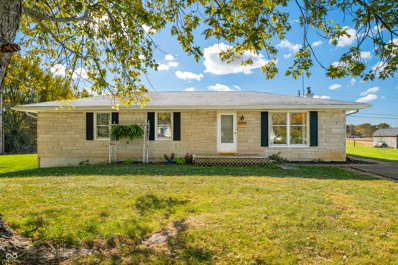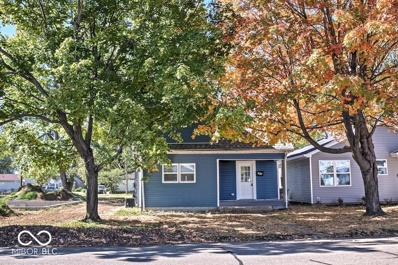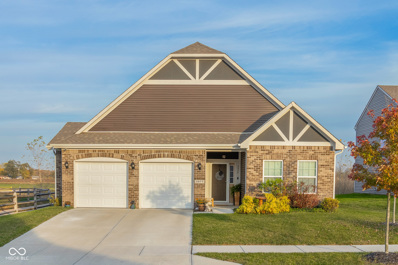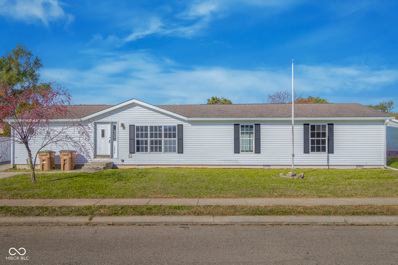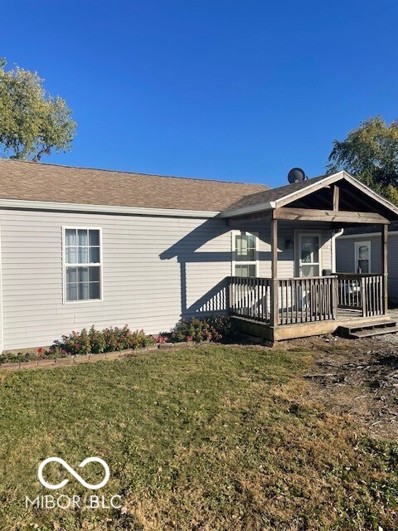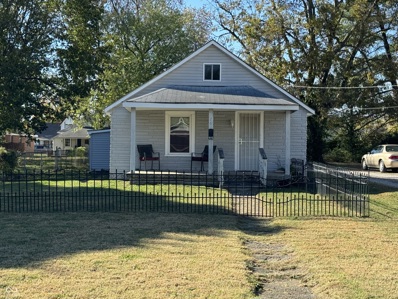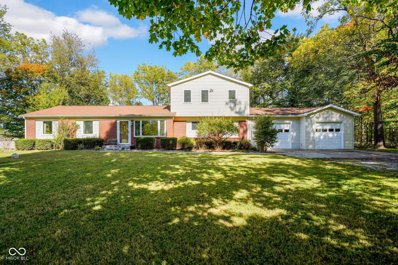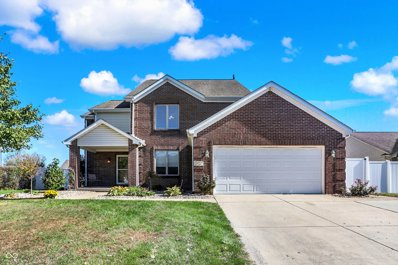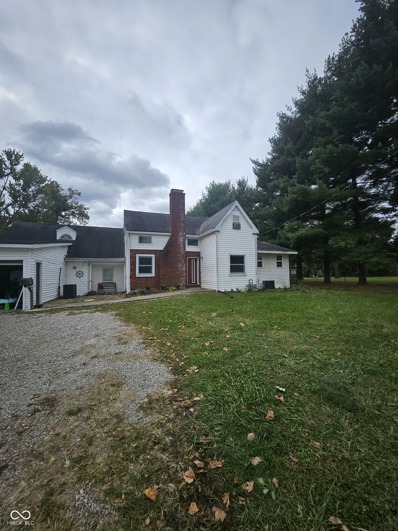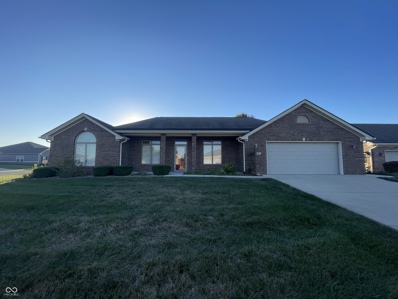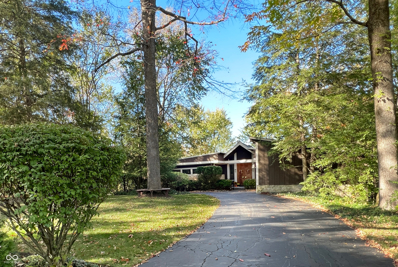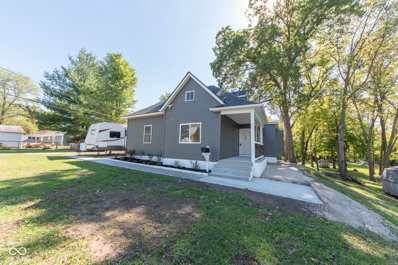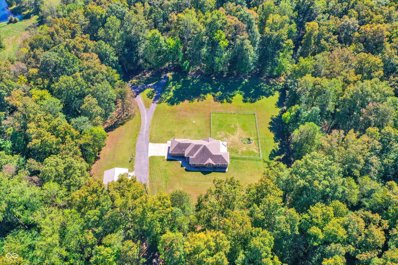Columbus IN Homes for Rent
$135,000
2125 Home Avenue Columbus, IN 47201
- Type:
- Single Family
- Sq.Ft.:
- 1,120
- Status:
- Active
- Beds:
- 2
- Lot size:
- 0.24 Acres
- Year built:
- 1917
- Baths:
- 2.00
- MLS#:
- 22008821
- Subdivision:
- Columbus
ADDITIONAL INFORMATION
This two bedroom home is HUD owned. Case # 151-820500 There is a fenced back yard and a 1 car detached garage. The property is sold in As-Is condition. There is a waiting period for investors to purchase this property. Brokers with an active NAID can view additional information and submit offers at www.hudhomestore.gov
$272,500
16261 E 265 N Columbus, IN 47203
- Type:
- Single Family
- Sq.Ft.:
- 1,275
- Status:
- Active
- Beds:
- 3
- Lot size:
- 1.4 Acres
- Year built:
- 1973
- Baths:
- 2.00
- MLS#:
- 22008359
- Subdivision:
- No Subdivision
ADDITIONAL INFORMATION
Rural Ranch on 1.4 acres now offered for sale on Columbus' east side. Featuring 3 beds, 2 full baths, an unfinished basement with wood burning stove, and 2 car attached garage; this is the mini homestead you have been searching for! This limestone ranch has been well-maintained and features new flooring throughout. The unfinished basement is perfect for a workshop, or could be finished for additional living space. The lot has beautiful pastural views, ample space for a garden or the pole barn of your dreams. The auxiliary well pump feeds and outside spigot, making it easy to water the garden or wash your car, while the home is hooked up to city water for drinking. With no HOA and extra parking in the driveway and in front of the home, there is plenty of space for a boat or camper. Enjoy peaceful nights around a fire, overlooking there fields behind the home. This is one you won't want to miss!
$214,000
152 Hege Avenue Columbus, IN 47201
- Type:
- Single Family
- Sq.Ft.:
- 1,459
- Status:
- Active
- Beds:
- 2
- Lot size:
- 0.13 Acres
- Year built:
- 1905
- Baths:
- 2.00
- MLS#:
- 22007263
- Subdivision:
- No Subdivision
ADDITIONAL INFORMATION
Beautiful 2 Bedroom 1 1/2 Bath home completely remodeled. New Stainless Kitchen Appliances, All new Laminate Hardwood Flooring on main floor, new laminate hardwoods up stairs. Deck on the back. Large detached Garage. Very affordable housing. Used Washer and Dryer in Laundry will stay.
Open House:
Saturday, 11/16 6:00-8:00PM
- Type:
- Single Family
- Sq.Ft.:
- 1,804
- Status:
- Active
- Beds:
- 3
- Lot size:
- 0.17 Acres
- Year built:
- 2019
- Baths:
- 2.00
- MLS#:
- 22008057
- Subdivision:
- Abbey Place (columbus)
ADDITIONAL INFORMATION
If you are looking for a newer construction home with upgrades come check out this beautiful 3 bedroom, 2 bathroom ranch in Abbey Place. This home has an open floorplan with vaulted ceilings in the great room, the eat in kitchen is equipped with a new stainless steel range, dishwasher and microwave, a large pantry and a center island with additional seating for guests. The backyard offers lake views and has a newly installed privacy fence along with an extended concrete pad for a fire pit or dining table. New vinyl plank flooring in the hallway, great room and kitchen! Upgrades galore! Don't miss your chance to see this home before it's gone!
- Type:
- Single Family
- Sq.Ft.:
- 1,782
- Status:
- Active
- Beds:
- 3
- Lot size:
- 0.17 Acres
- Year built:
- 2002
- Baths:
- 2.00
- MLS#:
- 22008110
- Subdivision:
- Northbrook
ADDITIONAL INFORMATION
Check out this 3BR, 2BA home offering almost 1,800sqft, and a split bedroom floorplan. This home is move-in ready with new light fixtures, fresh paint and new flooring throughout. Spacious great rm with lots of windows. Kitchen offers center isle, skylight for natural sunlight, subway tile backsplash & stainless appliances. Breakfast rm offers patio door access to wood deck. Primary bedroom suite offers walk-in shower, separate whirlpool tub, double sink vanity and walk-in closet. 2 additional bedrooms at opposite end of home both offer walk-in closets & share hall full bath with tub/shower combo. Fully fenced backyard with multi tier deck, pergola and storage shed. 2 car detached garage & wide driveway for guest off street parking. Plenty of space here for holiday entertaining, schedule your showing today!
- Type:
- Single Family
- Sq.Ft.:
- 4,746
- Status:
- Active
- Beds:
- 4
- Lot size:
- 0.33 Acres
- Year built:
- 2007
- Baths:
- 4.00
- MLS#:
- 22008120
- Subdivision:
- Skyview
ADDITIONAL INFORMATION
Welcome to 3251 Overlook Drive! Located in desirable Skyview Estates, this well-maintained, 4 bed, 3.5 bath, one-owner home, has nearly 2400 sq ft on the main level, with a FULL finished basement. Highlighted by large, spacious rooms everywhere, the open concept main level provides ample space for everyone, and everything! As you enter the home, you are greeted by beautiful hardwood floors that flow from the dining area into the kitchen and breakfast room. The main living room features a gas log fireplace and views of the backyard. The split floor plan puts the two main-floor secondary bedrooms and jack and jill bath on one side of the home; and the HUGE primary suite, with dual vanities, garden tub, full shower, and walk-in closet on the other. The main floor is complete with an additional half bath and laundry room. The full basement has a large, open family/rec area, several storage closets, the fourth bedroom, and third full bath. The large, flat back yard is fully fenced in, and is a perfect spot for kids and dogs to play. All of this, plus an oversized 2-car garage. Homes like this don't hit the market everyday!
- Type:
- Single Family
- Sq.Ft.:
- 694
- Status:
- Active
- Beds:
- 2
- Lot size:
- 0.16 Acres
- Year built:
- 1940
- Baths:
- 1.00
- MLS#:
- 22008442
- Subdivision:
- Hughes
ADDITIONAL INFORMATION
Affordable living with this 2 BR, 1 BA vinyl-sided one-level home located on the southeast side of Columbus; living room with oak hardwood floor; eat-in kitchen with range and refrigerator; roof NEW in 2022; gas forced air furnace and central air conditioning NEW in 2020; vinyl double-pane windows; detached 12x20 storage building could be converted to a 1-car garage; possession at closing.
- Type:
- Single Family
- Sq.Ft.:
- 1,084
- Status:
- Active
- Beds:
- 2
- Lot size:
- 0.14 Acres
- Year built:
- 1942
- Baths:
- 1.00
- MLS#:
- 22007937
- Subdivision:
- Hughes
ADDITIONAL INFORMATION
Welcome home to an affordable starter home or a nice rental property for an investor! This home has just a little over 1000 square feet and boasts 2 bedrooms and one full bath. The upstairs BONUS room could easily be a 3rd bedroom, craft room, home office or whatever your little heart desires! This home not only includes the gas stove and refrigerator but also a newer washer & dryer! The yard is plenty big for activities and has a partially fenced area for the kiddos or pets. A storage barn is also included and plenty big for your mowing accessories. You will certainly stay warm this winter with a new gas furnace & water heater!
$429,900
12390 E 100 N Columbus, IN 47203
Open House:
Sunday, 11/17 6:00-8:00PM
- Type:
- Single Family
- Sq.Ft.:
- 2,270
- Status:
- Active
- Beds:
- 4
- Lot size:
- 2.26 Acres
- Year built:
- 1973
- Baths:
- 3.00
- MLS#:
- 22007743
- Subdivision:
- No Subdivision
ADDITIONAL INFORMATION
This beautiful 4-bedroom, 3-bathroom home offers the perfect blend of comfort & style. Nestled on 2.26 partially wooded acres, you'll enjoy the peace & tranquility of nature while still being close to everything you need! Inside, you'll find hardwood floors & a warm and inviting atmosphere. The updated kitchen features new GE Cafe appliances & granite countertops The spacious main level laundry room is a convenient bonus, with wood counters & sink for added functionality. The dining room/living room combo is perfect for entertaining, with a wood fireplace to create a cozy ambiance. The main level suite offers privacy & convenience, while the large upstairs primary suite features a deck for enjoying outdoor views. With a 2-car attached heated/cooled garage and a 2-car detached heated/cooled garage, you'll have plenty of space for vehicles, storage & hobbies. Plus, you can enjoy leisurely walks on the walking trails that wind through the property.
- Type:
- Single Family
- Sq.Ft.:
- 4,295
- Status:
- Active
- Beds:
- 5
- Lot size:
- 0.26 Acres
- Year built:
- 1999
- Baths:
- 4.00
- MLS#:
- 22007135
- Subdivision:
- Cross Creek
ADDITIONAL INFORMATION
Move up to your dream residence! This 4000+ Sq. Ft. updated home offers 5 bedrooms, 3.5-baths & a staycation back yard with pool, spa & privacy fence. The 2-story Great room features a vaulted ceiling & gas log fireplace. The adjoining kitchen boasts beautiful hardwood floors, ample cabinet space, SS appliances, granite countertops, & an oversized breakfast area. The main level primary suite includes 2 generous walk-in closets, dual sinks, whirlpool tub, & a separate tiled shower. Upstairs you'll find 3 large bedrooms, plus a large versatile space perfect for an office, playroom or additional bedroom. Basement includes a spacious family room with wet bar, separate game area, 5th bedroom & the 3rd full bath. The remaining space is a huge room that's currently a storage/workshop area. Enjoy the backyard for hosting cookouts, lounging by the pool or relaxing in the Royal Spa hot tub. In Southside school area & priced to sell!
$235,000
4012 29th Street Columbus, IN 47203
Open House:
Saturday, 11/16 7:00-9:00PM
- Type:
- Single Family
- Sq.Ft.:
- 1,636
- Status:
- Active
- Beds:
- 2
- Lot size:
- 0.25 Acres
- Year built:
- 1959
- Baths:
- 2.00
- MLS#:
- 22007477
- Subdivision:
- Fairlawn
ADDITIONAL INFORMATION
This stone ranch home features a cozy yet spacious layout with 2 bedrooms and 1 1/2 baths . The hardwood floors throughout add warmeth and character, while the wood-burning stove provides an inviting focal point, perfect for colder days. An attached 1-car garage adds convenience, making it easy to transition from car to home. The stone exterior gives the home a sturdy, timeless charm!
- Type:
- Single Family
- Sq.Ft.:
- 3,473
- Status:
- Active
- Beds:
- 4
- Lot size:
- 0.9 Acres
- Year built:
- 1947
- Baths:
- 2.00
- MLS#:
- 22007002
- Subdivision:
- 106 North
ADDITIONAL INFORMATION
- Type:
- Single Family
- Sq.Ft.:
- 1,948
- Status:
- Active
- Beds:
- 3
- Lot size:
- 0.22 Acres
- Year built:
- 2012
- Baths:
- 3.00
- MLS#:
- 22007454
- Subdivision:
- Woodland Parks
ADDITIONAL INFORMATION
Low maintenance living. Lovely all brick home. 3 bedrooms. 2.5 bath. Nice kitchen with lots of cabinets, granite counter tops and stainless steel appliances. Primary bedroom features a large walk in closet and bathroom with walk in shower. Home is mostly beautiful engineered hardwood. HOA takes care of yard, snow removal and trash pick up. Great neighborhood.
- Type:
- Single Family
- Sq.Ft.:
- 2,702
- Status:
- Active
- Beds:
- 4
- Lot size:
- 1.01 Acres
- Year built:
- 1963
- Baths:
- 3.00
- MLS#:
- 22007124
- Subdivision:
- Wood Lake
ADDITIONAL INFORMATION
You'll love this charming 2-car garage, one owner stone and wood contemporary home nestled in a beautifully wooded double lot on Wood Lake. The property's distinctive character is clear as you drive up its inviting circular driveway and continues as you step inside. The lovely living room with its floor to ceiling windows provide a beautiful ever changing canvas to enjoy the property's beautiful treetops and lake views year-round. The home also features a formal dining room and a cozy sunroom with views of the trees and the lake, an updated kitchen with stainless steel appliances, white cabinets and granite counter tops. The home's bathrooms have also been updated. There are two elegant wood burning stone fireplaces, one in the living room and the second one in the fully finished walk-out basement featuring a 4th bedroom and full bathroom. Floors under all the bedrooms are hardwood under carpet.Newer gas furnace/AC and roof. Utilities: REMC-electric, Centerpoint-gas and SW Bartholomew Water.
Open House:
Saturday, 11/16 5:00-9:00PM
- Type:
- Single Family
- Sq.Ft.:
- 2,108
- Status:
- Active
- Beds:
- 3
- Lot size:
- 0.22 Acres
- Year built:
- 2024
- Baths:
- 3.00
- MLS#:
- 22003490
- Subdivision:
- Windstar Woods
ADDITIONAL INFORMATION
Gorgeous 2180 sf, 3 Bedroom, 2.5 Bath home in Windstar Woods w/9' ceilings on the main floor! NEW Construction on a cul-de-sac with one side neighbor!! Home Office located on the main floor. Kitchen features: Gray staggered cabinets with crown moulding, stainless steel appliances (electric range, dishwasher, microwave), pantry, island with bar stool seating area, and laminate flooring. Family Room with ceiling fan and laminate flooring is open concept to the Kitchen and Dining area. Loft upstairs as well as the conveniently located Laundry Room. Primary Suite features: Bedroom with laminate flooring, double sinks, garden soaking tub, separate tiled shower, and walk-in closet. Two car garage has a 2ft bump out for extra storage space. Landscape package: front yard sod, sides and back will be graded and seeded, 6 bushes, and a tree. 2-10 Home Warranty included.
$239,900
1441 Coen Court Columbus, IN 47201
- Type:
- Single Family
- Sq.Ft.:
- 1,020
- Status:
- Active
- Beds:
- 2
- Lot size:
- 0.08 Acres
- Year built:
- 2024
- Baths:
- 2.00
- MLS#:
- 22006972
- Subdivision:
- No Subdivision
ADDITIONAL INFORMATION
Say Hello to Vision Village-an exciting new low maintenance community development in Columbus. 1431 Coen Ct serves as the model home for the complex. Each patio home features 2 large bedrooms, 2 full baths with walk in showers, spacious kitchen and an open concept living room all with modern finishes. You have all that you could envision in this 1020 sq ft 1 car garage home. HOA takes care of yard maintenance while you enjoy the common area and walking paths. Be sure to check them out today! Directions to Vision Village: Take US 31 N to Lowell Rd. Turn LEFT. Take 1st LEFT onto 150 W. Follow 150W and Vision Village in on the RIGHT just past Waters Edge Apartments.
$149,000
422 Pence Street Columbus, IN 47201
- Type:
- Single Family
- Sq.Ft.:
- 960
- Status:
- Active
- Beds:
- 2
- Lot size:
- 0.15 Acres
- Year built:
- 1929
- Baths:
- 2.00
- MLS#:
- 22006531
- Subdivision:
- B T G 2nd Add
ADDITIONAL INFORMATION
This cozy 2 bed 2 bath bungalow has an open floor plan and neutral palate. The kitchen, bathrooms, and floors have been updated and a washer and dryer are included in the home. The covered front porch is nice for morning coffee and the backyard gives you plenty of room to entertain. Located near a city park, schools, and restaurants. Looking for a charming home that is convenient to downtown amenities? Schedule your tour today.
- Type:
- Single Family
- Sq.Ft.:
- 1,376
- Status:
- Active
- Beds:
- 3
- Lot size:
- 0.26 Acres
- Year built:
- 1976
- Baths:
- 2.00
- MLS#:
- 22006552
- Subdivision:
- Flatrock Park North
ADDITIONAL INFORMATION
Move in ready home on .25 acre lot on quiet cut-de-sac close to People Trail and Parkside area. 3 bedrooms, 2 bathrooms, large living room. Family Room off kitchen (could be used as formal dining room) has a patio door to screened porch and fully fenced back yard with playset. Kitchen has solid surface counters and all appliances remain. Large laundry room complete with washer and dryer. 2 car garage. Brick and Cedar exterior. Newer vinyl windows (2013), New heat pump (baseboard heat remains for back up), New roof, new water heater
$245,000
8921 S Sr 58 Columbus, IN 47201
- Type:
- Single Family
- Sq.Ft.:
- 1,176
- Status:
- Active
- Beds:
- 3
- Lot size:
- 1 Acres
- Year built:
- 1955
- Baths:
- 1.00
- MLS#:
- 22005575
- Subdivision:
- No Subdivision
ADDITIONAL INFORMATION
You are going to love this! Fantastic location just off I 65 at the Walesboro and Ogilville exit. Close to Woodside, Cummins and several other manufacturing opportunities. Ready to move into, freshly painted interior, nice eat-in kitchen with appliances, 3 bedrooms, hardwood floors in most of the home, dry basement, 12 x 30 wood deck across the back of the home, oversized 2 car detached garage, fenced in dog park with doghouse, fire pit, 1 ac of ground. The back portion of the property is a chain linked fence and a double gated. This is a little gem waiting for you!
- Type:
- Single Family
- Sq.Ft.:
- 1,892
- Status:
- Active
- Beds:
- 3
- Lot size:
- 0.26 Acres
- Year built:
- 2006
- Baths:
- 2.00
- MLS#:
- 22005553
- Subdivision:
- Skyview
ADDITIONAL INFORMATION
Don't miss your chance to view this charming ranch on oversized corner lot in Skyview Estates. This open concept living area features vaulted ceilings, updated kitchen, vinyl plank flooring and Lutron controlled lighting. Separate from the guest rooms, the spacious primary also has a walk-in closet and an updated bathroom. The laundry room is conveniently located just outside the primary. There are 2 generous guest rooms with a large shared bath in the hall. This is a great house for entertaining family and friends. This centrally located neighborhood is located close to shopping and dining in Columbus.
- Type:
- Single Family
- Sq.Ft.:
- 1,947
- Status:
- Active
- Beds:
- 3
- Lot size:
- 0.22 Acres
- Year built:
- 1977
- Baths:
- 2.00
- MLS#:
- 22005751
- Subdivision:
- Carriage Estates
ADDITIONAL INFORMATION
Generous ranch layout with open kitchen and hearth room. Big screened-in porch, fenced yard, and two storage sheds. Tons of closets and storage. Updated kitchen with island. Two full baths on main level with tub showers. Partial finished basement. Two car attached garage. Quiet cul-de-sac. HVAC 2016. Kitchen 2018/New appliances, roof (seller thinks 2010).
$589,000
1115 Tipton Lane Columbus, IN 47201
- Type:
- Single Family
- Sq.Ft.:
- 4,660
- Status:
- Active
- Beds:
- 4
- Lot size:
- 0.38 Acres
- Year built:
- 1983
- Baths:
- 4.00
- MLS#:
- 22005591
- Subdivision:
- Tipton Park
ADDITIONAL INFORMATION
Experience the charm of this modern all-brick home, located in the sought-after Tipton Park area. This 4-bedroom, 2-full and 2-half bath home offers an excellent location close to schools and a perfect blend of contemporary updates and timeless elegance. Step into a well-maintained interior flooded with natural light that highlights the gleaming hardwood floors. The updated kitchen boasts stainless steel appliances, granite countertops, and ample workspace. Get cozy by the fireplace in the living area, where comfort meets style, or head down to the basement-a versatile space awaiting your personal touch. Recent updates, including a new roof, guarantee peace of mind and energy efficiency. Outside, the professionally landscaped lawn with mature trees and an irrigation system keeps the yard lush and inviting. With so much to offer, this home is a must-see. Schedule your private tour today!
- Type:
- Single Family
- Sq.Ft.:
- 2,368
- Status:
- Active
- Beds:
- 3
- Lot size:
- 0.97 Acres
- Year built:
- 1930
- Baths:
- 2.00
- MLS#:
- 22005429
- Subdivision:
- B B Jones
ADDITIONAL INFORMATION
Centrally located in the downtown area, this completely remodeled and updated 3 bedroom, 2 bath home is gem not to be missed. Situated on a hard to find nearly 1 acre, lot in the heart of Columbus you are minutes from everything. The main level showcases a large living room open to the kitchen well appointed kitchen. The kitchen includes all new appliances, cabinets and countertops arranged in a well thought out layout. You will find two bedrooms located on the main level, with the primary suite featuring a large bathroom with huge shower and double vanity. A third bedroom and full bath are located on the second floor. A large laundry/mud room with adjoining storage room is situated at the rear of the home with access to the back door and patio, making a great landing space as you enter from the garage. The 2 car garage behind the home features a new concrete floor. This home has been re-done from the ground up and outside, in with little that remained untouched.
Open House:
Sunday, 11/17 12:00-2:00PM
- Type:
- Single Family
- Sq.Ft.:
- 4,133
- Status:
- Active
- Beds:
- 4
- Lot size:
- 0.32 Acres
- Year built:
- 1994
- Baths:
- 4.00
- MLS#:
- 202438845
- Subdivision:
- Other
ADDITIONAL INFORMATION
Welcome to this pristine 4-bedroom, 3.5-bath ranch home nestled in the desirable Tipton Lakes community. The exterior boasts a combination of brick and cement fiberboard, ensuring both beauty and durability. Step into a grand 12-foot entryway leading into the spacious living room, perfect for entertaining. The kitchen is a chef's dream with hardwood cabinetry, updated appliances, and granite countertops, plus a sunny eat-in nook and a large formal dining room.The main level living room features impressive 12-foot ceilings and an elegant gas fireplace, creating a warm and inviting atmosphere. This home is filled with quality finishes including solid wood doors and trim throughout, adding a touch of classic beauty to every room. The primary bedroom offers a luxurious soaker tub, double sinks, and a generous walk-in closet, with French doors opening to a stunning patio. Enjoy the entertainment-ready basement with a wet bar and additional living space, complete with built-in cabinets and a full bath. Outside youâ??ll find a patio oasis featuring a brick free-standing fireplace and a relaxing hot tub, ideal for unwinding. The backyard includes a basketball goal and court, surrounded by well-manicured grounds and new 7-foot tall Norwegian Spruces for added privacy. The furnace/air conditioner and refrigerator were new in 2021. In 2022 the crawlspace was waterproofed and insulated. New carpet, washer/dryer, blinds, hole house humidifier in 2022. This home has been meticulously maintained and updated! With nearby access to recreational amenities at the marina, it's the perfect blend of luxury and outdoor living. Donâ??t miss your chance to make it your own!
$1,250,000
6335 W Lowell Road Columbus, IN 47201
- Type:
- Single Family
- Sq.Ft.:
- 2,067
- Status:
- Active
- Beds:
- 3
- Lot size:
- 41.07 Acres
- Year built:
- 1990
- Baths:
- 2.00
- MLS#:
- 22004804
- Subdivision:
- No Subdivision
ADDITIONAL INFORMATION
The wait is over! Secluded and private setting! You will love this quality built brick ranch offering 3 beds, 2 full baths, large living room open to the kitchen which features beautiful hardwood floors, a bar, a pantry, refrigerator, gas stove, & micro hood to remain, as well as a dining area; over sized laundry complete with washer & dryer; fantastic primary suite with walk in closet, garden tub, double sink vanity & separate shower; a fenced area off of the rear of the house great for pets or kids; a spacious sunroom where you can spend time overlooking the lovely wooded acreage completes this wonderful home! Two parcels included totaling 41.05 acres. The home and pole barn sit on a 10.44 acre parcel, an additional 30.61 acre parcel offers a large lean-to barn, fenced pasture and pond. Whether you want privacy, room or horses, or a place to hunt, this property has it all. Don't wait! Call to schedule your showing today!!
Albert Wright Page, License RB14038157, Xome Inc., License RC51300094, [email protected], 844-400-XOME (9663), 4471 North Billman Estates, Shelbyville, IN 46176

The information is being provided by Metropolitan Indianapolis Board of REALTORS®. Information deemed reliable but not guaranteed. Information is provided for consumers' personal, non-commercial use, and may not be used for any purpose other than the identification of potential properties for purchase. © 2024 Metropolitan Indianapolis Board of REALTORS®. All Rights Reserved.

Information is provided exclusively for consumers' personal, non-commercial use and may not be used for any purpose other than to identify prospective properties consumers may be interested in purchasing. IDX information provided by the Indiana Regional MLS. Copyright 2024 Indiana Regional MLS. All rights reserved.
Columbus Real Estate
The median home value in Columbus, IN is $264,500. This is higher than the county median home value of $231,400. The national median home value is $338,100. The average price of homes sold in Columbus, IN is $264,500. Approximately 57.22% of Columbus homes are owned, compared to 35.57% rented, while 7.21% are vacant. Columbus real estate listings include condos, townhomes, and single family homes for sale. Commercial properties are also available. If you see a property you’re interested in, contact a Columbus real estate agent to arrange a tour today!
Columbus, Indiana has a population of 50,718. Columbus is more family-centric than the surrounding county with 36% of the households containing married families with children. The county average for households married with children is 32.57%.
The median household income in Columbus, Indiana is $72,380. The median household income for the surrounding county is $71,183 compared to the national median of $69,021. The median age of people living in Columbus is 35.7 years.
Columbus Weather
The average high temperature in July is 85.2 degrees, with an average low temperature in January of 19.9 degrees. The average rainfall is approximately 46.5 inches per year, with 15 inches of snow per year.
