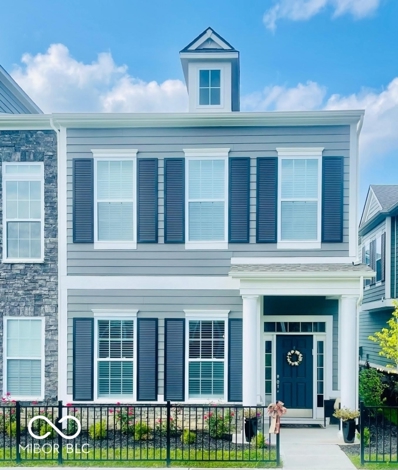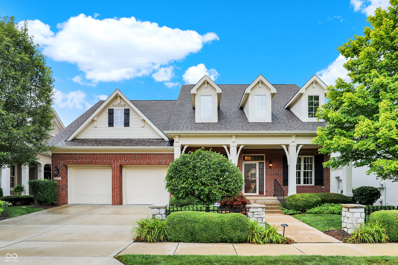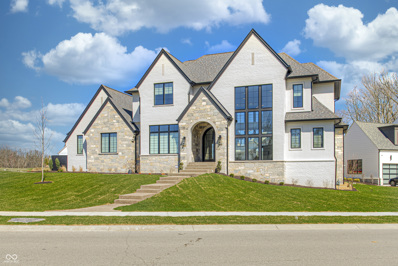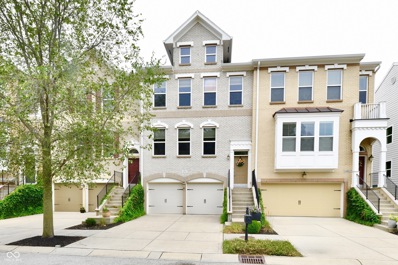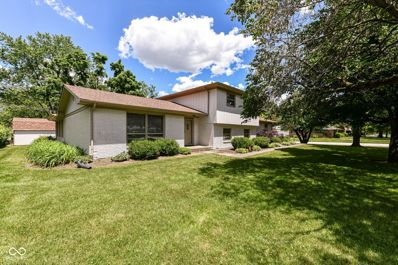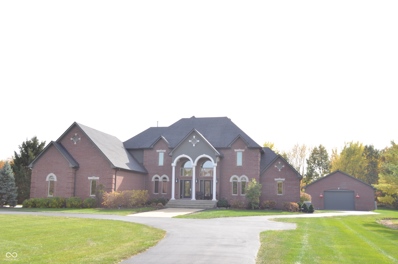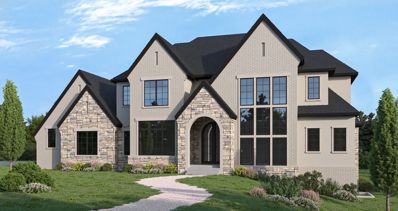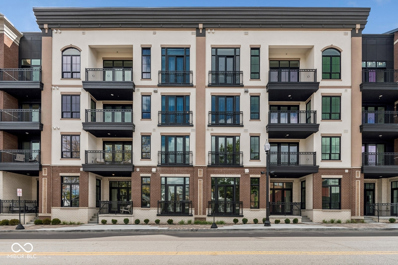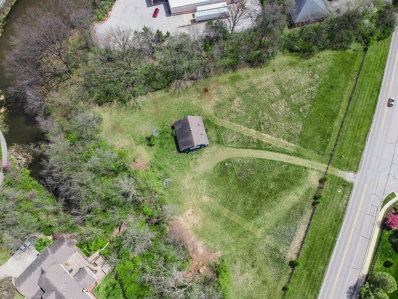Carmel IN Homes for Rent
$445,000
537 Steinbeck Place Carmel, IN 46032
- Type:
- Townhouse
- Sq.Ft.:
- 1,738
- Status:
- Active
- Beds:
- 3
- Lot size:
- 0.04 Acres
- Year built:
- 2022
- Baths:
- 2.00
- MLS#:
- 21992157
- Subdivision:
- Gramercy West
ADDITIONAL INFORMATION
Modern Townhome in the Heart of Carmel Seize the opportunity to reside in the vibrant city of Carmel, where convenience meets luxury in this newly built 3 bedroom, 2.5 bathroom townhome. Located close to Midtown, shops, restaurants, and the renowned Center for the Performing Arts, this home offers a lifestyle of ease and excitement. Key Features: Modern Design: Enjoy an open concept floor plan perfect for entertaining, featuring a kitchen adorned with quartz countertops, stainless steel appliances, and ample storage space. Plantation Shutters: Custom-made wood plantation shutters throughout the home provide both privacy and natural light, enhancing the ambiance of every room. Spacious Bedrooms: Three generously sized be
- Type:
- Condo
- Sq.Ft.:
- 1,906
- Status:
- Active
- Beds:
- 2
- Year built:
- 2024
- Baths:
- 3.00
- MLS#:
- 21992807
- Subdivision:
- No Subdivision
ADDITIONAL INFORMATION
Welcome to Overture at Proscenium, where luxury living meets unparalleled convenience! Unit 501 offers an exceptional living experience with its charming balcony, perfect for enjoying the outdoors and soaking in the surroundings. This stunning residence features 2 bedrooms with en suite bathrooms, providing comfort and privacy for its occupants. The spacious kitchen is adorned with luxury appliances, inviting culinary adventures and delightful gatherings. Nestled in the heart of the city, residents of Unit 501 enjoy easy access to Carmel's vibrant attractions. From the renowned Monon Trail to the prestigious Palladium and Carmel's City Center, entertainment and exploration are just moments away. Indulge in sophisticated urban living at Overture at Proscenium. Additionally, each unit comes with external storage rooms, ensuring ample space for your belongings. Don't miss the opportunity to experience luxury, convenience, and style!
- Type:
- Condo
- Sq.Ft.:
- 1,970
- Status:
- Active
- Beds:
- 2
- Year built:
- 2024
- Baths:
- 3.00
- MLS#:
- 21992825
- Subdivision:
- No Subdivision
ADDITIONAL INFORMATION
Experience elevated living with Unit 506 at The Overture at Proscenium-a luxury condo in the heart of Carmel. This exceptional unit, one of only seven available, offers modern sophistication and privacy. Boasting 13-foot ceilings, Unit 506 features a bright, open floor plan with high-end finishes and hardwood floors. The gourmet kitchen includes top-tier appliances and sleek countertops. Enjoy stunning panoramic views from your private, three-sided balcony-perfect for relaxing or entertaining. Located just minutes from Carmel's finest dining, shopping, and cultural attractions, Unit 506 combines convenience with serenity. Don't miss this rare opportunity. Contact us today to schedule a private viewing of this exceptional residence.
$635,000
2495 Glebe Street Carmel, IN 46032
- Type:
- Condo
- Sq.Ft.:
- 2,516
- Status:
- Active
- Beds:
- 3
- Lot size:
- 0.04 Acres
- Year built:
- 2007
- Baths:
- 4.00
- MLS#:
- 21992258
- Subdivision:
- The Village Of Westclay
ADDITIONAL INFORMATION
Low maintenance living with superior quality and finishes in the Village of West Clay with views of park! Walking distance to exercise facility, pool, park, tennis & pickleball courts! Beautiful baseboards and trim. Triple waterfall granite ledge, stainless steel LG refrigerator w/craft ice maker, 5 burner Bosch gas range, Bosch microwave & dishwasher, stainless steel Bosch oven with convection feature and under cabinet lighting in kitchen. High ceilings and wide plank hand-scraped hardwood floors! Primary bath has jacuzzi tub, separate shower and double sinks. Trex deck and retractable awning outside. Wet bar in lower level family room with small refrigerator. Bose surround sound system. Tankless water heater. Epoxied garage floor. Office/library with closet (could be bedroom). Plantation shutters throughout home. Zoned HVAC. Interior painted in 2023. Washer & dryer remain and there is a utility sink and closet in the laundry room. Immaculate condition! Walking distance to Cox Hall Gardens and Carmel West Park!
$589,900
11557 Larkspur Lane Carmel, IN 46032
- Type:
- Single Family
- Sq.Ft.:
- 4,101
- Status:
- Active
- Beds:
- 5
- Lot size:
- 0.8 Acres
- Year built:
- 1997
- Baths:
- 4.00
- MLS#:
- 21991733
- Subdivision:
- Larkspur
ADDITIONAL INFORMATION
- Type:
- Townhouse
- Sq.Ft.:
- 2,642
- Status:
- Active
- Beds:
- 3
- Lot size:
- 0.05 Acres
- Year built:
- 2010
- Baths:
- 4.00
- MLS#:
- 21990502
- Subdivision:
- Village Green
ADDITIONAL INFORMATION
Welcome to this stunning hidden gem located in the heart of downtown Carmel. This home is in sparkling move-in condition and truly shows like a dream. Featuring a spacious and versatile open floor plan, it offers seamless indoor-outdoor living with a private screened-in porch that opens directly to the Monon Trail. Enjoy the convenience of being within walking distance to all that Carmel has to offer, while still enjoying a serene and desirable setting. This top location in Carmel boasts a beautiful great room and dining room that flow effortlessly into a spacious kitchen, complete with cozy fireplace and light and airy hearth room. Step outside to your private deck, surrounded by lush greenery, offering a tranquil retreat in the trees. The master suite is a luxurious haven with a designer garden bath and walk-in closet, conveniently located near the upper-level laundry room and two additional bedrooms. The lower level features a family room perfect for entertaining, with an expansive closet, an abundance of windows and adjoining a beautifully updated full bathroom. Additional highlights include a private screened-in porch, providing a peaceful space to relax and unwind. This home has it all, combining elegance, comfort and an unbeatable very private location. Don't miss the opportunity to make this exceptional home yours!
- Type:
- Single Family
- Sq.Ft.:
- 4,550
- Status:
- Active
- Beds:
- 4
- Lot size:
- 0.41 Acres
- Year built:
- 1990
- Baths:
- 4.00
- MLS#:
- 21984342
- Subdivision:
- Smokey Ridge
ADDITIONAL INFORMATION
Wonderful 4 bedroom 3.5 bath home in Smokey Ridge with 3 car garage. Inviting entry welcomes you. Updated kitchen features gorgeous custom cherry wood cabinets, granite countertops, & stainless steel appliances, including a gourmet Wolf range and hood and Electrolux beverage fridge. Great room which opens to the kitchen, has built ins and a cozy gas fireplace. Living room with vaulted ceilings opens to formal dining room. Main level office w/ built ins, updated powder bathroom and laundry/mudroom with built in locker cabinets. New paint throughout main and upper levels. Upper level has 4 bedrooms including spacious primary suite with 3 walk-in closets and a beautifully updated spa like ensuite bathroom with an air bathtub, walk in shower, stunning granite countertop double sink vanity & new stylish light fixtures. Huge finished bonus room off primary too! Upper hall bath with walk in shower. Finished basement has a rec room, billiards area and a full bathroom. Enjoy the outdoor living relaxing in the screened in porch or splash around in the sparkling pool on those warm summer days. Fenced in yard with irrigation system & freshly painted deck. New roof in 2021! A short bike ride to the Monon Trail, walking distance to Carey Park and close to shops, restaurants, and more!
- Type:
- Single Family
- Sq.Ft.:
- 4,672
- Status:
- Active
- Beds:
- 3
- Lot size:
- 0.2 Acres
- Year built:
- 2005
- Baths:
- 4.00
- MLS#:
- 21990887
- Subdivision:
- Bridgewater Club
ADDITIONAL INFORMATION
Welcome to your new home in Bridgewater Club! Don't let the date it was built fool you; this custom Estridge home on a cul-de-sac has nearly new appliances, roof, furnace, water heater, and water softener. This stunning ranch-style residence has 3 bedrooms, 3 1/2 bathrooms, and offers an array of exquisite features. The interior exudes elegance with raised ceilings, beautiful beams, and crown molding throughout, creating an airy and spacious feel. The open-concept layout is ideal for modern living, complemented by a butler's pantry for added convenience. Do you love to entertain? Take a look at the basement (with brand new Mohawk SmartStand carpet and padding) with a wet bar, billiards area, and the sunken theater room, perfect for movie nights, watching sporting events, or transforming into a state-of-the-art golf simulator space. This home offers incredible views of the 7th green while maintaining a cozy and sheltered backyard. The garage features convenient stairs leading to the basement and allows for 2 cars and a golf cart. Not only is there great entertainment space in the basement, it also has 1,000 square feet of unfinished space for storage and a hobby room. Experience the perfect blend of luxury and comfort in this exceptional home. Don't miss the opportunity to make it yours!
- Type:
- Single Family
- Sq.Ft.:
- 3,898
- Status:
- Active
- Beds:
- 3
- Lot size:
- 0.2 Acres
- Year built:
- 2004
- Baths:
- 4.00
- MLS#:
- 21989262
- Subdivision:
- Bridgewater Club
ADDITIONAL INFORMATION
Nestled in the highly sought-after Bridgewater Pointe, this beautiful home overlooks the 7th hole of the golf course, offering serene views and an unparalleled lifestyle in The Bridgewater Club. The main level features an office/den, a formal dining room, an open living room and kitchen, and a sunroom. Wake up every morning in the main level primary bedroom to peaceful golf course views. The upper level boasts a versatile loft, perfect for a game room, playroom, or home theater, along with a spacious office area, bonus room, and two bedrooms. Additional highlights include a brand new HVAC system, a whole house generator, a wine fridge, a soundproof office/theater room, a large conditioned crawl space, a side door for a golf cart, and an amazing craft room/bonus room. This home truly offers an extraordinary opportunity to enjoy golf course living in Bridgewater!
$2,808,000
1434 Asherwood Lane Carmel, IN 46032
- Type:
- Single Family
- Sq.Ft.:
- 6,043
- Status:
- Active
- Beds:
- 5
- Lot size:
- 1 Acres
- Year built:
- 2024
- Baths:
- 6.00
- MLS#:
- 21987417
- Subdivision:
- Asherwood
ADDITIONAL INFORMATION
This exquisite proposed build by Old Town Design Group on lot #2 can be completely customized or redesigned in the beautiful Asherwood of Carmel. Included in this design is a spacious entry with high end kitchen and walk-in pantry. Customize your two story great room with exposed beams and abundant natural light. The luxurious primary suite located on the main level with magnificent ensuite and walk in closet. Three more bedrooms, each with private ensuite located upstairs. The lower level offers a large theater room, bar, fitness room and fifth bedroom with full bath. Enjoy the expansive outdoor living area which can be designed with fireplace, grill station and retractable screens on your private one acre lot. Plans and finishes can still be modified. Although lot #2 is included in price, it would need to be purchased separately BLC# 21977062.
- Type:
- Townhouse
- Sq.Ft.:
- 2,786
- Status:
- Active
- Beds:
- 3
- Lot size:
- 0.05 Acres
- Year built:
- 2008
- Baths:
- 3.00
- MLS#:
- 21986379
- Subdivision:
- Village Green
ADDITIONAL INFORMATION
This beautifully maintained Village Green townhome located on the Monon Trail boasts a prime location perfect for an active lifestyle. As you step inside, you'll be greeted by a warm and inviting interior, thoughtfully designed to cater to all your entertaining and everyday needs. The open-concept kitchen is a chef's dream, featuring stainless steel appliances, a center island, and gleaming granite countertops, all framed by ample cabinetry. Adjacent to the kitchen, the cozy hearth room, complete with a gas fireplace, offers the perfect spot to unwind. The luxurious primary suite is a private retreat, complete with a lavish bath featuring a jetted tub, a separate shower stall, and a generous walk-in closet. The versatile lower level provides a fantastic flex space, perfect for a recreation room or a home office. Step outside to the charming balcony or patio, where you can relax or dine alfresco while enjoying a picturesque view of the tree-lined horizon. This exceptional townhome is just a short distance from downtown Carmel's many amenities, making it an ideal place to call home.
$595,000
12 Bexhill Drive Carmel, IN 46032
- Type:
- Single Family
- Sq.Ft.:
- 2,018
- Status:
- Active
- Beds:
- 4
- Lot size:
- 0.37 Acres
- Year built:
- 1969
- Baths:
- 3.00
- MLS#:
- 21982653
- Subdivision:
- Harrowgate
ADDITIONAL INFORMATION
Absolutely immaculate turnkey home located on a large corner lot (.37 acres) on Carmel's prestigious Main Street. Perfect location with easy on/off access to Keystone Parkway and within just a few minutes walk to all of the amenities that the Carmel Art's and Design District has to offer. Walk to schools, library, restaurants, shops and the Monon Trail. While this home is in perfect condition, the large corner lot offers an opportunity to build up and out using the existing home as a base or tear down and build your dream home from scratch. Several recent updates to this home including interior paint, ceramic tile flooring, new SS appliances, carpet, fixtures and exposed aggregate patio. Owners had Indiana Foundation clean the crawl space, install new 6 mil vapor barrier and seal the outside crawl space vents.
$699,000
424 Monon Way Drive Carmel, IN 46032
Open House:
Saturday, 1/11 6:00-9:00PM
- Type:
- Townhouse
- Sq.Ft.:
- 2,010
- Status:
- Active
- Beds:
- 3
- Lot size:
- 0.02 Acres
- Year built:
- 2022
- Baths:
- 4.00
- MLS#:
- 21974402
- Subdivision:
- One46 Monon
ADDITIONAL INFORMATION
ONE46 Monon offers a sophisticated blend of style and convenience, just steps away from the lively Clay Terrace and the scenic Monon Trail in Carmel. This exceptional townhome showcases designer-curated finishes with natural light pouring in through expansive black Pella doors and windows. Outdoor entertainment spaces enhance the experience, providing an ideal setting for both relaxation and gatherings. Inside, the main level features soaring 10-foot ceilings and a spacious layout that leads to a gourmet kitchen with custom frameless cabinetry, Sub-Zero and Wolf appliances, and elegant quartz countertops highlighted by a striking waterfall island. The upper level is home to three generous bedrooms, including a serene owner's suite. This private retreat offers a luxurious bathroom with a tile shower, double sinks, and a spacious walk-in closet. A two-car garage and premium finishes throughout complete the perfect package. At ONE46 Monon, you'll enjoy the ultimate combination of urban convenience, refined design, and modern living. Don't miss the opportunity to elevate your lifestyle in this one-of-a-kind Carmel townhome!
$1,619,000
4499 W 131st Street Carmel, IN 46074
- Type:
- Single Family
- Sq.Ft.:
- 5,373
- Status:
- Active
- Beds:
- 4
- Lot size:
- 2.5 Acres
- Year built:
- 2001
- Baths:
- 5.00
- MLS#:
- 21966097
- Subdivision:
- No Subdivision
ADDITIONAL INFORMATION
COUNTRY LIVING IN THE HEART OF CARMEL!! 2.5 ACRES! private setting. Multi-Purpose stand alone 36x60 (2160 sqft.) indoor facility with concrete floors, HVAC, water, sewer. Interior walls are one inch particle board, caged lighting, bathroom; great for car collectors, shop, athletics. Impeccability maintained, Renovated home. Stunning high end "studs out" new kitchen 2021 with contemporary walnut cabinets, unique marble tops, GE Monogram appliances, Pure Edge lighting adjoins a cozy hearth room with gas fireplace and matching walnut trim. Butler pantry with coffee bar. 2 story great room includes Herman Miller lighting. Magnificent views of the expansive property. Sought after 1st floor primary bedroom suite with all new stunning bath suite, huge walk in shower, his & her vanities and closets, Bamboo cabinets. Handsome cherry library w/loads of cabinets. 3 large bedrooms up with walk in closets, 2 baths up. Giant loft room upstairs used as a home theater. Lower level family room with wet bar, fridge and wine pantry perfect for entertaining. Basement has a craft/exercise room. New outdoor Trex deck with powder coated metal railings. Detached building has all utilities; heating and cooling, concrete epoxy flooring, skylights, and 1/2 bath. Home has 2 HVAC systems; A/C units 5 yrs, roof 2018, House generator 2022.
- Type:
- Condo
- Sq.Ft.:
- 2,105
- Status:
- Active
- Beds:
- 2
- Year built:
- 2024
- Baths:
- 3.00
- MLS#:
- 21963205
- Subdivision:
- Subdivision Not Available See Legal
ADDITIONAL INFORMATION
Welcome to Overture at Proscenium, where luxury living works in tandem with unparalleled location! Unit 504 is a gem among gems, boasting the largest balcony in the building, offering breathtaking views and a perfect spot for relaxation or entertainment. This exquisite residence features 2 bedrooms with en suite bathrooms ensuring privacy and comfort for all occupants. Additionally, a versatile flex room provides the perfect space for an office, man cave, or whatever your heart desires. The expansive kitchen is a culinary haven, equipped with top-of-the-line appliances, ideal for creating gourmet meals and hosting gatherings. Each unit also comes with external storage rooms, ensuring ample space for all your belongings. Situated in the heart of it all, residents enjoy easy access to the vibrant pulse of the Carmel. The renowned Monon Trail, the prestigious Palladium, and Carmel's City Center are all just a leisurely stroll away, providing endless opportunities for recreation, entertainment, and exploration. Indulge in the sophisticated urban living at Overture at Proscenium. Don't miss your chance to experience luxury, convenience, and style.
- Type:
- Condo
- Sq.Ft.:
- 1,906
- Status:
- Active
- Beds:
- 2
- Year built:
- 2024
- Baths:
- 3.00
- MLS#:
- 21971306
- Subdivision:
- Subdivision Not Available See Legal
ADDITIONAL INFORMATION
Welcome to Overture at Proscenium, where luxury living meets unparalleled convenience! Unit 507 offers an exceptional living experience with its charming balcony, perfect for enjoying the outdoors and soaking in the surroundings. This stunning residence features 2 bedrooms with en suite bathrooms, providing comfort and privacy for its occupants. The spacious kitchen is adorned with luxury appliances, inviting culinary adventures and delightful gatherings. Nestled in the heart of the city, residents of Unit 507 enjoy easy access to Carmel's vibrant attractions. From the renowned Monon Trail to the prestigious Palladium and Carmel's City Center, entertainment and exploration are just moments away. Indulge in sophisticated urban living at Overture at Proscenium. Additionally, each unit comes with external storage rooms, ensuring ample space for your belongings. Don't miss the opportunity to experience luxury, convenience, and style!
- Type:
- Single Family
- Sq.Ft.:
- 4,343
- Status:
- Active
- Beds:
- 3
- Lot size:
- 0.22 Acres
- Year built:
- 2024
- Baths:
- 3.00
- MLS#:
- 21958632
- Subdivision:
- Laura Vista
ADDITIONAL INFORMATION
Proposed construction.
$799,999
2645 Faust Court Carmel, IN 46033
- Type:
- Single Family
- Sq.Ft.:
- 4,142
- Status:
- Active
- Beds:
- 3
- Lot size:
- 0.17 Acres
- Year built:
- 2024
- Baths:
- 3.00
- MLS#:
- 21958578
- Subdivision:
- Laura Vista
ADDITIONAL INFORMATION
$2,935,000
1719 Asherwood Lane Carmel, IN 46032
- Type:
- Single Family
- Sq.Ft.:
- 6,044
- Status:
- Active
- Beds:
- 5
- Lot size:
- 1.03 Acres
- Year built:
- 2024
- Baths:
- 6.00
- MLS#:
- 21937040
- Subdivision:
- Asherwood
ADDITIONAL INFORMATION
This magnificent proposed new home, by Old Town Design Group, offers the perfect blend of luxury, functionality, and outdoor living. The main level boasts a majestic entryway, luxurious kitchen with huge working pantry, a two-story great room with exposed beams, and a wall of windows overlooking a sprawling one-acre lot. The main level also features a lavish primary suite with an impressive bath and closet. There are three more en-suite bedrooms upstairs. The lower level has an expansive theatre room, bar, fitness area, and fifth bedroom suite. Step outside onto an expansive outdoor living area complete with fireplace, grill station and retractable screens. This is truly a dream home! Plans and finishes can still be modified.
$1,750,000
41 N Rangeline Road Unit 2 Carmel, IN 46032
- Type:
- Condo
- Sq.Ft.:
- 2,817
- Status:
- Active
- Beds:
- 3
- Year built:
- 2023
- Baths:
- 5.00
- MLS#:
- 21917060
- Subdivision:
- 1st On Main
ADDITIONAL INFORMATION
Introducing Carmel's Premier Address: 1st on Main. Nestled at the iconic intersection of Rangeline Rd. and Main St., 1st on Main redefines luxury living in the heart of downtown Carmel. This exceptional two-story main-level condo boasts 10-foot ceilings, two spacious primary suites, and expansive balconies that offer stunning views of vibrant downtown Carmel. Every detail of this residence has been thoughtfully designed, featuring custom cabinetry, top-of-the-line Sub-Zero and Wolf appliances, elegant quartzite countertops, and California Closets for a refined and effortless lifestyle. This unit also includes two private garage spaces with secure storage, ensuring both convenience and peace of mind. Crafted with uncompromising quality, the steel-framed construction, concrete floor system, and acoustic insulation provide exceptional durability and soundproofing for serene urban living. 1st on Main is more than a home-it's a lifestyle. Formerly known as Lot 1 in Carmel, this visionary development features eight exclusive two-story condos, Tre restaurant, professional office spaces, 35 upscale apartments, and underground parking. With only two units remaining, now is your chance to secure a piece of Carmel's most sought-after luxury development.
- Type:
- Land
- Sq.Ft.:
- n/a
- Status:
- Active
- Beds:
- n/a
- Lot size:
- 3 Acres
- Baths:
- MLS#:
- 21838844
- Subdivision:
- No Subdivision
ADDITIONAL INFORMATION
Fantastic 3 acre lot opportunity across from the Bainbridge Subdivision! Property can be subdivided. Contact list agent for proposed plat plan to divide the 3 acres into three separate lots. Electricity has been installed on site -- and other utilities are nearby. There's an old horse barn adorning the beautiful, open pasture. Close proximity to the Monon Trail, Carmel Arts & Design, Downtown Westfield, Grand Park, Clay Terrace, restaurants & shopping. Plus, quick access to US 31 means minutes to I-465, Downtown Indy & the airport. *No HOA and in the Westfield School District.
$1,200,000
1921 E 116 Street Carmel, IN 46032
- Type:
- Single Family
- Sq.Ft.:
- 1,657
- Status:
- Active
- Beds:
- 3
- Lot size:
- 0.47 Acres
- Year built:
- 1954
- Baths:
- 2.00
- MLS#:
- 21758685
- Subdivision:
- Woodland Golf Club
ADDITIONAL INFORMATION
This property offers great investment potential in a prime location. Note that potential commercial zoning. This sale includes two lots: 1921 E 116th St (Lot 32) 1917 E 116th St (Lot 33) Together, the lots total 1.00 acres.Situated on 1.00acres of beautiful land near the corner of Keystone and 116th Street, this property is an excellent opportunity. The home and property would be perfect as a rental (while working on re-zoning) or as a remodel project. Features include: 3 bedrooms, 2 bathrooms (2018) New carpet and flooring Freshly painted throughout.
Albert Wright Page, License RB14038157, Xome Inc., License RC51300094, [email protected], 844-400-XOME (9663), 4471 North Billman Estates, Shelbyville, IN 46176

Listings courtesy of MIBOR as distributed by MLS GRID. Based on information submitted to the MLS GRID as of {{last updated}}. All data is obtained from various sources and may not have been verified by broker or MLS GRID. Supplied Open House Information is subject to change without notice. All information should be independently reviewed and verified for accuracy. Properties may or may not be listed by the office/agent presenting the information. Properties displayed may be listed or sold by various participants in the MLS. © 2024 Metropolitan Indianapolis Board of REALTORS®. All Rights Reserved.
Carmel Real Estate
The median home value in Carmel, IN is $500,000. This is higher than the county median home value of $387,100. The national median home value is $338,100. The average price of homes sold in Carmel, IN is $500,000. Approximately 70.88% of Carmel homes are owned, compared to 23.29% rented, while 5.83% are vacant. Carmel real estate listings include condos, townhomes, and single family homes for sale. Commercial properties are also available. If you see a property you’re interested in, contact a Carmel real estate agent to arrange a tour today!
Carmel, Indiana has a population of 98,137. Carmel is less family-centric than the surrounding county with 42.1% of the households containing married families with children. The county average for households married with children is 42.69%.
The median household income in Carmel, Indiana is $119,772. The median household income for the surrounding county is $104,858 compared to the national median of $69,021. The median age of people living in Carmel is 40.3 years.
Carmel Weather
The average high temperature in July is 84.3 degrees, with an average low temperature in January of 18.9 degrees. The average rainfall is approximately 42.2 inches per year, with 22.9 inches of snow per year.
