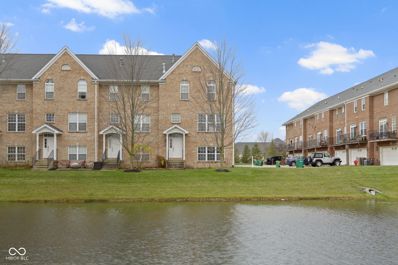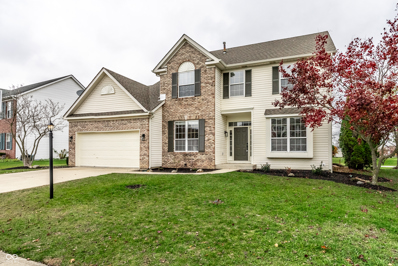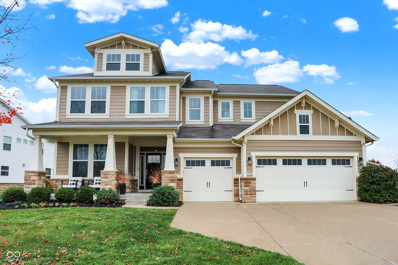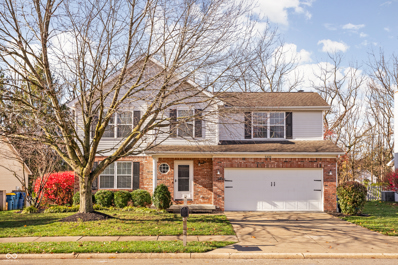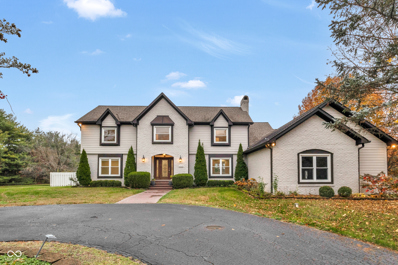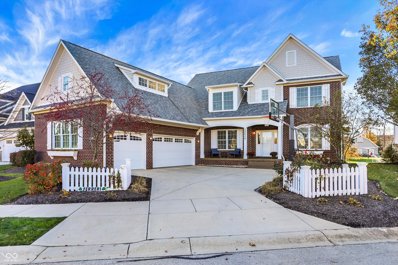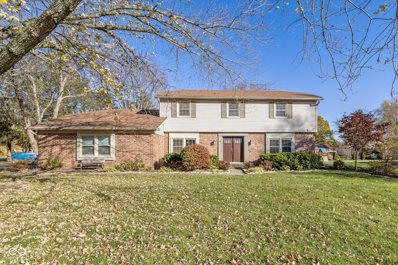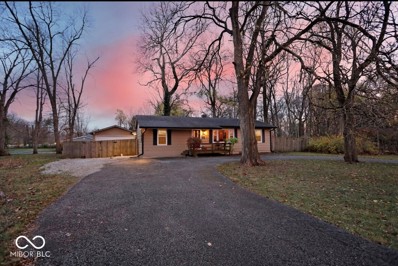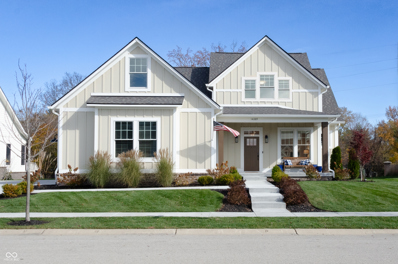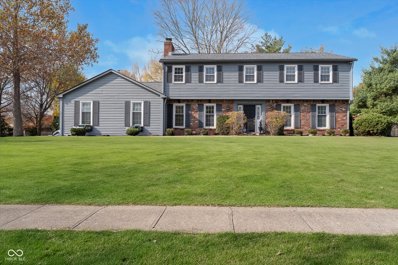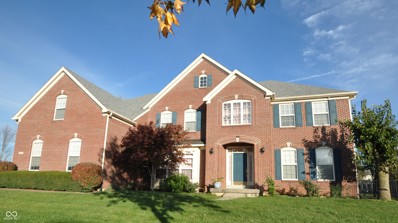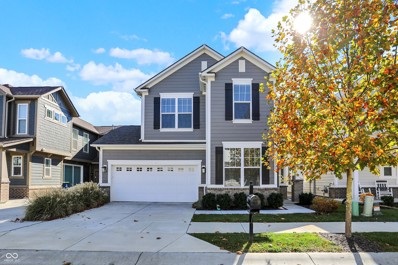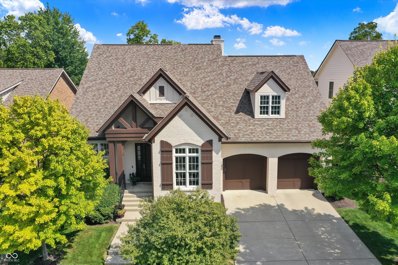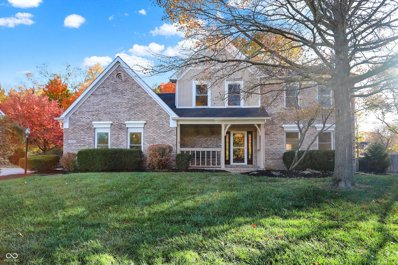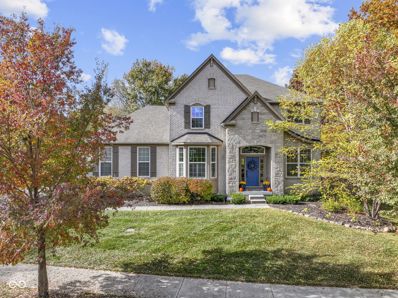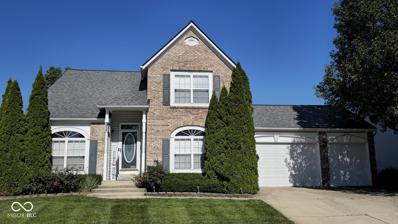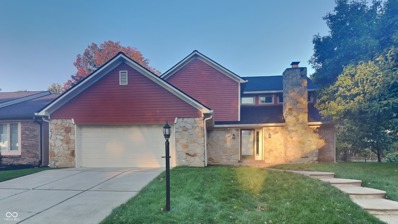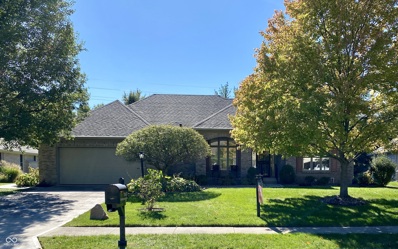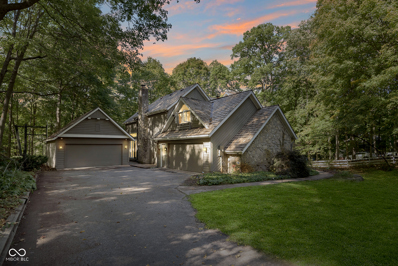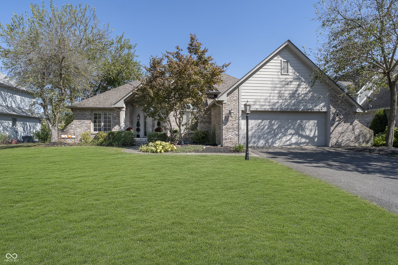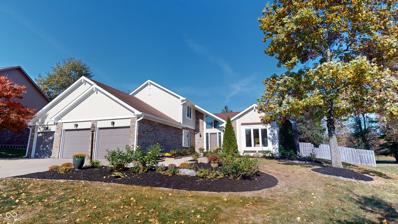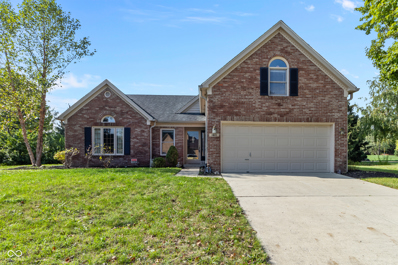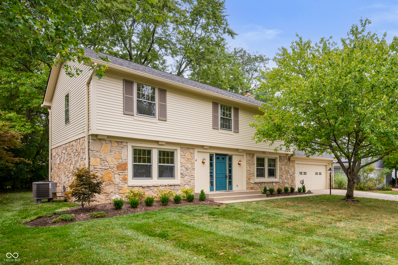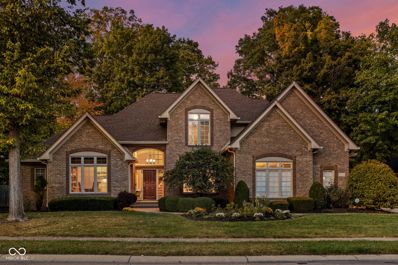Carmel IN Homes for Rent
The median home value in Carmel, IN is $485,000.
This is
higher than
the county median home value of $387,100.
The national median home value is $338,100.
The average price of homes sold in Carmel, IN is $485,000.
Approximately 70.88% of Carmel homes are owned,
compared to 23.29% rented, while
5.83% are vacant.
Carmel real estate listings include condos, townhomes, and single family homes for sale.
Commercial properties are also available.
If you see a property you’re interested in, contact a Carmel real estate agent to arrange a tour today!
- Type:
- Condo
- Sq.Ft.:
- 2,207
- Status:
- NEW LISTING
- Beds:
- 2
- Lot size:
- 0.04 Acres
- Year built:
- 2005
- Baths:
- 4.00
- MLS#:
- 22012789
- Subdivision:
- Bridgewater Club
ADDITIONAL INFORMATION
Over 2,000 square feet, LARGEST townhome rarely available END unit with loads of extra natural light on the pond! 2 master suites, both with en-suite bathrooms, huge walk in closets with custom closet systems. End unit has extra wide garage. Also an additional space large enough for your golf cart. Gas range! Surround sound, Flex room on the lower level could be used as an office or a 3rd bedroom as it also has a full bath. This home features a new HVAC system, water heater, and water softener, along with waterproof flooring and new blinds and window coverings. Additional highlights include an epoxy-coated garage floor with a 240V plug for electric vehicle charging, a Delta touch faucet in the kitchen, and a brick feature wall with a TV mount. The exterior boasts a newer roof, gutters, and downspouts, ensuring peace of mind for years to come. ALL appliances included. Social membership included ($11,000 value). The Bridgewater Club offers members a resort-style experience with amenities including Pete Dye-designed golf courses, a 15,000-square-foot fitness center, indoor and outdoor swimming pools, six tennis courts, twelve pickleball courts, dining options for families and adults, childcare services, youth programs, massage and steam rooms, and a newly updated golf simulator room with lounge areas.
- Type:
- Single Family
- Sq.Ft.:
- 2,898
- Status:
- NEW LISTING
- Beds:
- 4
- Lot size:
- 0.24 Acres
- Year built:
- 1997
- Baths:
- 3.00
- MLS#:
- 22012644
- Subdivision:
- Stone Haven At Haverstick
ADDITIONAL INFORMATION
Stunning Updated 4-Bedroom Home with Finished Basement and 4-Season Room in Carmel, Indiana. This beautifully remodeled 4-bedroom, 2.5-bathroom home in the heart of Carmel, IN, offers luxurious upgrades, spacious living, and standout features for year-round comfort. All-New Flooring: Durable vinyl plank flooring throughout the main areas and soft new carpet in the bedrooms, finished basement, and 4-season room. Fresh Paint and Hardware: A bright, modern look with a fresh, neutral palette and updated hardware. Dream Kitchen: Brand-new custom cabinetry, a coffee bar, and stunning granite and quartz countertops. Fully equipped with new stainless steel appliances, including a refrigerator, dishwasher, electric oven, microwave, and garbage disposal. Modern lighting throughout, including recessed canned lighting for a sleek, polished look. Large Primary Bedroom with Luxurious Primary Bathroom: Spa-inspired design with a custom walk-in shower, new double vanity with granite countertops, and premium finishes. New Guest Bathroom: Full-size bath with a beautifully tiled shower/bath tub combo, double vanity with quartz countertops, and tile flooring. 4-Season Room: Enjoy this versatile space year-round, complete with heating, air conditioning, and new carpet-perfect for relaxing, entertaining, or as a sunlit retreat. Finished Basement: A carpeted bonus space ideal for a home theater, playroom, gym, or additional living area. Conveniently located near top-rated schools, parks, and Carmel's vibrant shopping and dining scene, this home is move-in ready. Schedule your private tour today-this gem won't last!
- Type:
- Single Family
- Sq.Ft.:
- 2,883
- Status:
- NEW LISTING
- Beds:
- 4
- Lot size:
- 0.28 Acres
- Year built:
- 2013
- Baths:
- 3.00
- MLS#:
- 22012212
- Subdivision:
- Meadows At The Legacy
ADDITIONAL INFORMATION
This meticulously maintained East Carmel home offers the perfect blend of location, comfort, and style. The open floor plan boasts 9' ceilings creating a bright and inviting atmosphere. The home is bathed in natural light, highlighting the durable vinyl plank floors and custom blinds. The kitchen features a walk-in pantry, a spacious granite island with a tile kick-plate surround, and ample storage. Enter through the 3-car garage into the mudroom, complete with a built-in coat and boot bench. The convenient upstairs laundry room can be accessed from both the master suite and the hallway. The master suite offers dual vanities, a walk-in shower, and a walk-in closet. The upstairs loft provides an extra living space allowing you time to finish the basement now or later. With a full bath rough-in, recessed lighting, and an egress window, the unfinished basement can quickly be transformed into third living space, a home theater, or a custom gym. Enjoy relaxing at the end of the day on your covered front porch, great for viewing passers-by and even the Conner Prairie fireworks. The backyard features a custom sandstone paver patio, a covered lanai porch, and privacy trees, as well as a huge side yard. The convenient running and biking trail offers easy, connected access to Prairie Trace elementary school and the rest of Carmel! Come see what this home has to offer!
- Type:
- Single Family
- Sq.Ft.:
- 2,696
- Status:
- NEW LISTING
- Beds:
- 4
- Lot size:
- 0.16 Acres
- Year built:
- 1999
- Baths:
- 3.00
- MLS#:
- 22005454
- Subdivision:
- Spring Creek
ADDITIONAL INFORMATION
Welcome to this exceptional, move-in-ready home, perfectly situated in the heart of vibrant Carmel! Step inside to find a meticulously maintained interior, designed for both comfort and style. The gourmet kitchen is a chef's dream, featuring stunning granite countertops, stainless steel appliances, and ample cabinet space. Gather in the spacious living room, complete with a beautiful fireplace. Upstairs, you'll find generously sized bedrooms that provide space and versatility for family, guests, or a home office. The same level also offers a convenient laundry room, adding to the thoughtful layout of this home. The primary suite is a true retreat, boasting a walk-in closet and a luxurious en-suite bath with dual sinks, making it a perfect sanctuary. The finished basement expands your living space, offering an ideal recreation or media area. Step outside to an expansive deck where you can relax and enjoy tranquil views of mature evergreens. Nearby, a friendly walking trail leads to a neighborhood playground, creating a community feel for an active lifestyle. This home combines comfort, convenience, and charm, don't let this incredible opportunity slip away! Modern updates throughout, including: furnace, AC, water heater, dishwasher, refrigerator, oven microwave, and garbage disposal, along with fresh paint, new carpet, upgraded sink fixtures, a Trex deck, and a new garage door opener for added convenience and efficiency.
$1,599,000
14558 Cherry Tree Road Carmel, IN 46033
- Type:
- Single Family
- Sq.Ft.:
- 4,552
- Status:
- Active
- Beds:
- 5
- Lot size:
- 4.81 Acres
- Year built:
- 1986
- Baths:
- 4.00
- MLS#:
- 22011885
- Subdivision:
- No Subdivision
ADDITIONAL INFORMATION
Checkout this Private 5 acres beautiful estate with trees around the property and driveways. A fenced backyard with a pool (heated with automatic cover), playground and a spacious porch for entertainment. Raised beds for gardening and many fruit trees. A large barn for your boat/RV, workshop or animals. Enjoy the stunning view from all windows specially the sunroom. The house was fully remodeled in 2018 (new windows, electric, lighting, floors, carpet, paint, 4 baths, two kitchens, appliances, water heater, water softener and water filter). Custom UV blocking window treatment. Geothermal furnace. New A/C/furnace unit for upstairs. Tesla charger connected to the garage.
- Type:
- Single Family
- Sq.Ft.:
- 4,127
- Status:
- Active
- Beds:
- 4
- Lot size:
- 0.2 Acres
- Year built:
- 2011
- Baths:
- 5.00
- MLS#:
- 22011402
- Subdivision:
- Bridgewater Club
ADDITIONAL INFORMATION
Backing up to beautiful neighborhood park, this home in the gated Bridgewater Parks blends style, space, and unparalleled community amenities in one ideal package! Recent upgrades include a new composite deck with lighting, fresh exterior paint, and new sunroom windows and door. The open main floor layout features an updated kitchen with a breakfast bar and room, a great room with built-ins and a cozy fireplace, plus a versatile office/den. The upper level offers a spacious primary suite with a garden tub, walk-in closet, and three additional bedrooms with an upstairs laundry room. The finished lower level invites endless possibilities for recreation or entertaining. Relax outdoors in the three-season sunroom or on the new deck, overlooking park views and nearby walking trails. Baskeball goal and invisible fence are included. With additional upgrades like a new roof, carpet, and garage enhancements, this home is ready for its next family to enjoy. The Bridgewater Club social membership provides access to a clubhouse, pools, fitness center, tennis/pickleball courts, and a 9-hole Executive Golf Course.
$555,555
595 Hawthorne Drive Carmel, IN 46033
- Type:
- Single Family
- Sq.Ft.:
- 3,331
- Status:
- Active
- Beds:
- 5
- Lot size:
- 0.47 Acres
- Year built:
- 1975
- Baths:
- 4.00
- MLS#:
- 22010000
- Subdivision:
- Cool Creek North
ADDITIONAL INFORMATION
For your toMorrow....Stunning double doors open to welcome you into this spacious 5-bedroom, 3.5 bath with large corner lot in the heart of Carmel. Mature landscaping & 24 X 14 deck complete w/hot tub; adjoining 13 X 13 screened porch with ceiling fan. Waterproof LVP flooring throughout the main level. Large 546 square-foot addition on main level includes light-filled primary suite with separate 6X8 study; 16X6 walk-in closet; en suite bath w/tile floor, separate double sinks, tons of storage, garden tub, W/I tiled shower; transom windows; French doors leading to the deck. Open kitchen has wall of cherry cabinets, granite countertops, double sink, built-in shelves for display or your favorite cookbooks. Adjoining family room has wood-burning fireplace & opens onto the screened porch. Living room includes a hidden projector wall for movie nights at home. 4 large bedrooms up, including a second en suite with tiled shower, marble floor & granite countertop in the bath. Second full bath upstairs includes double sinks, granite countertops and tub/shower. Spacious garage with full workshop. Minutes to the Carmel Design District, the Palladium -- all the great shopping, dining, culture & entertainment that downtown Carmel has to offer. Plus top-rated Carmel/Clay Schools.
$375,000
6165 E 122nd Street Carmel, IN 46033
- Type:
- Single Family
- Sq.Ft.:
- 1,440
- Status:
- Active
- Beds:
- 3
- Lot size:
- 0.5 Acres
- Year built:
- 1959
- Baths:
- 2.00
- MLS#:
- 22006838
- Subdivision:
- No Subdivision
ADDITIONAL INFORMATION
Welcome to this beautifully updated home that blends traditional & modern amenities, situated on a lush 0.5 acres in the heart of Carmel. This home offers an inviting and spacious environment-perfect for family living. Featuring 3 bedrooms, 2 full baths, this home provides ample space for comfort and convenience. The heart of the home is undoubtedly the fully equipped kitchen with granite countertops, tile backsplash plus a suite of SS appliance. The family room offers a warm and inviting space to relax with lots of windows that open to a park-like view of the backyard, creating a serene and picturesque setting. Generous-sized primary bedroom suite features excellent natural light, newly updated private bath w/walk-in closet. Roomy bedrooms for growing children or guests with original hardwood floors. Step outside to discover peaceful outdoor retreat with the spacious privacy fenced backyard. Newly built oversized 29x23 garage with 10' walls peak at 15' with xLg overhead door at 20x 10 for hobbies or projects. Conveniently located near Plum Creek Golf and Swim Club, Parks and easy access to Carmel, Fishers, Noblesville, and Westfield. This home offers the perfect blend of modern updates and a prime location for relaxed and peaceful living.
- Type:
- Single Family
- Sq.Ft.:
- 4,403
- Status:
- Active
- Beds:
- 6
- Lot size:
- 0.25 Acres
- Year built:
- 2022
- Baths:
- 5.00
- MLS#:
- 22009994
- Subdivision:
- Gray Oaks
ADDITIONAL INFORMATION
Experience the perfect blend of elegance and comfort in this custom-built home by Old Town Design, ideally situated in a coveted area of Carmel. The open-concept layout flows effortlessly. The main-level primary suite is a true retreat, featuring generous space and abundant natural light. Entertain with ease on the inviting covered lanai, or take gatherings to the expansive lower level, complete with a craft room, an additional bedroom, ample storage, and endless space for hosting. Upstairs, three well-appointed bedrooms offer privacy and flexibility for guests or family. Just moments away from Clay Terrace, a variety of grocery stores, and countless amenities, this home provides unparalleled convenience while offering an elegant and comfortable lifestyle. Discover luxury, comfort, and an unbeatable location all in one remarkable property.
$489,900
12112 Roxbury Place Carmel, IN 46033
- Type:
- Single Family
- Sq.Ft.:
- 3,427
- Status:
- Active
- Beds:
- 4
- Lot size:
- 0.35 Acres
- Year built:
- 1971
- Baths:
- 3.00
- MLS#:
- 22010187
- Subdivision:
- Brookshire
ADDITIONAL INFORMATION
Beautiful home in Carmel's Brookshire neighborhood awaits its new family! Well maintained and cared by previous owners for over 30+ years, this 4 bedroom, 2.5 bath sits on a well kept corner cul de sac lot. Main level features a formal living room and dining room, eat-in kitchen, family room with wet bar, half bath, and office, with a three-season room leading out to a sprawling patio, deck, and spacious yard. The primary bedroom with ensuite bath, three additional bedrooms, and additional bathroom can be found upstairs. A finished basement awaits with a bar and plenty of entertaining space plus ample storage. Ideally located in walking distance to Brookshire clubhouse, short drive to shopping and restaurants, and Carmel schools. Schedule your showing today!
- Type:
- Single Family
- Sq.Ft.:
- 5,463
- Status:
- Active
- Beds:
- 4
- Lot size:
- 0.4 Acres
- Year built:
- 2002
- Baths:
- 5.00
- MLS#:
- 22009889
- Subdivision:
- Lakes At Hazel Dell
ADDITIONAL INFORMATION
Welcome to this modern 4-bedroom, 2-story home, offering over 5,400 sq. ft. of spacious living on a quiet cul-de-sac. This property's bright, open floor plan is perfect for entertaining and daily comfort. The gourmet kitchen, with a central island, butler's pantry, and a roomy breakfast nook, is a chef's dream. The 2-story great room impresses with floor-to-ceiling windows and a cozy fireplace, creating a warm, inviting ambiance. An office on the main floor adds convenience for those working from home. Upstairs, you'll find a versatile bonus room that's ideal as a playroom or additional office space, along with a luxurious master suite with updated shower and whirlpool tub. One bedroom has a private bath, while the remaining two bedrooms share a Jack-and-Jill bathroom, offering ideal accommodations for family or guests. The finished basement, with daylight windows, provides an expansive area for recreation, fitness, or a cozy retreat. Thoughtfully updated with over $100,000 invested: Fully remodeled kitchen ($30K), master bath ($10K), luxury hardwood floors on the main and second levels ($25K), a new roof (2017), water softener (2021), water heater (2022), and a brand-new furnace (2024). Great Location, Award winning Carmel school, community Pool basketball court. Make it your new home!
$479,900
6977 Mccain Way Carmel, IN 46033
- Type:
- Single Family
- Sq.Ft.:
- 2,470
- Status:
- Active
- Beds:
- 4
- Lot size:
- 0.08 Acres
- Year built:
- 2020
- Baths:
- 3.00
- MLS#:
- 22009652
- Subdivision:
- The Grove At Legacy
ADDITIONAL INFORMATION
Welcome to your dream home, where elegance meets functionality! This beautiful residence boasts impressive 10-foot ceilings on the first floor that create a bright, airy atmosphere throughout. The heart of the home is the gourmet kitchen, perfect for culinary enthusiasts, featuring high-end appliances, ample counter space, and stylish cabinetry-ideal for both everyday meals and entertaining guests. Outside, the covered patio also provides an ideal space for entertaining or enjoying the sunset. Enjoy the convenience of a main floor bedroom, offering privacy and accessibility, along with a full bathroom on the main floor that provides ample space for family and visitors alike. Upstairs you will find three other bedrooms, a flexible loft area and laundry room. All three full bathrooms have been upgraded with tile surrounds and the primary has an incredible walk in shower. This home perfectly blends modern amenities with comfortable living. Don't miss your chance to make it yours!
- Type:
- Single Family
- Sq.Ft.:
- 4,037
- Status:
- Active
- Beds:
- 4
- Lot size:
- 0.18 Acres
- Year built:
- 2007
- Baths:
- 5.00
- MLS#:
- 22007773
- Subdivision:
- Bridgewater Club
ADDITIONAL INFORMATION
Discover your dream home in the highly coveted Bridgewater Pointe community, where stunning golf course views await! This spacious residence overlooks serene water and the 5th tee box, offering a perfect blend of elegance and comfort. Step into a welcoming layout featuring a private office, a formal dining room, and a butler's pantry, all leading to an open kitchen and living area with soaring ceilings-ideal for entertaining. Tucked away at the back for tranquility, the primary suite boasts captivating golf course views, a generous walk-in closet, and an ensuite bathroom complete with a large shower and soaking tub. Enjoy a flexible loft area on the upper level, perfect for a study or playroom, along with two sizable bedrooms, each with their own connected baths. Expand your living space in the versatile finished basement, which includes an additional guest bedroom and ample storage. Outside, unwind on the covered patio or entertain in your backyard featuring a cozy built-in fireplace, perfect for gathering with friends and family. With year-round exterior maintenance included, you can relish the privacy and luxury of a custom home without the upkeep. Don't miss your chance to embrace this exceptional lifestyle in Bridgewater Pointe!
$590,000
10524 Shafer Circle Carmel, IN 46033
- Type:
- Single Family
- Sq.Ft.:
- 3,787
- Status:
- Active
- Beds:
- 4
- Lot size:
- 0.4 Acres
- Year built:
- 1990
- Baths:
- 3.00
- MLS#:
- 22009331
- Subdivision:
- Williamson Run
ADDITIONAL INFORMATION
Welcome to your freshly updated 4 bedrooms 2.5 bathroom in beautiful Williamson Run of Carmel Clay schools! Multiple updates completed over the years: New Roof and Siding (2020); Updated Bathrooms (2021); Remote Controlled Garage Door Opener (2023); Water Softener System & Water Filtration System in the kitchen (2022); Fresh Paint all through the house (2024); Radon Mitigation System (2024); Hardwood Flooring all through the house (Except the MBR Closet and the Sunroom). This house is ready for the next family to build beautiful memories. Schedule your showing!
- Type:
- Single Family
- Sq.Ft.:
- 5,228
- Status:
- Active
- Beds:
- 5
- Lot size:
- 0.39 Acres
- Year built:
- 2014
- Baths:
- 5.00
- MLS#:
- 22009184
- Subdivision:
- Stafford Place
ADDITIONAL INFORMATION
Be in your new HOME by the holidays! Discover the epitome of luxury living in this impeccably maintained 5-bedroom, 4.1 bath home with 4-car garage & fenced backyard! In one of Carmel's top neighborhoods, this home perfectly marries modern sophistication with timeless details. As you enter, you're welcomed by a gracious foyer that sets the tone with peaceful style and an abundance of natural light. The open concept main living area is designed for both elegant entertaining and relaxed gatherings with family and friends. The spacious kitchen is a culinary delight, featuring double ovens, expansive island, plenty of storage plus pantry. It seamlessly connects to the stylish dining and living spaces. An inviting fireplace enhances the ambiance, making it the perfect backdrop for memorable evenings. Retreat to the spacious primary suite, a true sanctuary, complete with a spa-like bath featuring dual vanities, a soaking tub, luxurious walk-in shower, plus private sitting area. Each additional bedroom on the upper level is generously sized, with a jack-and-jill or private, attached bath. The basement is a standout feature, complete with a guest bedroom, gorgeous newer plank flooring, offers many options. Whether you envision a home theater, fitness and gym space, or a vibrant playroom, this versatile space is tailored for today's dynamic lifestyles. Step outside to your stunning backyard oasis, where a custom patio awaits. Featuring a built-in fireplace, this outdoor retreat is perfect for hosting elegant gatherings or enjoying intimate evenings under the stars, all framed by a beautifully landscaped yard. With quick access to the extensive trail network in the area, plus shopping and services, this location combines convenience and community seamlessly. Plus, you are just minutes from top-rated schools and the vibrant Carmel Arts & Design District. Do not miss this exceptional opportunity to own a meticulously maintained property that embodies refined living
- Type:
- Single Family
- Sq.Ft.:
- 1,614
- Status:
- Active
- Beds:
- 4
- Lot size:
- 0.19 Acres
- Year built:
- 2000
- Baths:
- 4.00
- MLS#:
- 22008286
- Subdivision:
- Spring Creek
ADDITIONAL INFORMATION
Spacious home in Carmel--voted May 2024 as the #1 best Suburb in America! Located just minutes from Downtown Carmel, this well-maintained home boasts a pond view, oversized master with spa tub, and a finished basement with in-law apartment: complete with living area, dining room, bonus room, and kitchenette! Relaxation to the max! Separate breakfast area with pond view. Master suite's seating area and spa-tub both have pond view. Enjoy your morning coffee on the deck, overlooking the water on a warm morning. And when it's chilly, enjoy the beautiful view and birdwatching, cuddled up by your cozy family room fireplace. Amazing home for entertaining!! Main floor with 2 dining areas, waterfront deck and large yard. Privacy for overnight guests in your basement apartment with wet bar, refrigerator, microwave and extra dining seating. Settle in soon and enjoy your new home by Christmas! Vaulted living room filled with natural light, a cozy, fully-fenced backyard, main level laundry and 3 car garage. Includes front-loading washer and dryer and all basement kitchenette appliances. Peaceful and friendly neighborhood. Very close to Carmel's top-ranked schools. Priced to sell, below market value. Won't last.
Open House:
Wednesday, 11/27 5:00-7:00PM
- Type:
- Single Family
- Sq.Ft.:
- 2,464
- Status:
- Active
- Beds:
- 3
- Lot size:
- 0.26 Acres
- Year built:
- 1977
- Baths:
- 3.00
- MLS#:
- 22001878
- Subdivision:
- Brookshire Village
ADDITIONAL INFORMATION
Unbeatable Location! Spacious 3BR Home with Loft & Finished Basement This 3-bedroom home is steps away from elementary and junior high schools and shopping. Recent updates include new flooring, and paint throughout. The main level features a large great room with a stone fireplace, a formal dining room, an eat-in kitchen, and a laundry room. The upper level offers three bedrooms and a loft for extra space. The finished basement adds more living space, and the fully fenced rear yard ensures privacy. Don't miss this great opportunity-schedule your tour today!
- Type:
- Single Family
- Sq.Ft.:
- 2,204
- Status:
- Active
- Beds:
- 3
- Lot size:
- 0.32 Acres
- Year built:
- 1998
- Baths:
- 2.00
- MLS#:
- 22006632
- Subdivision:
- Stonewick
ADDITIONAL INFORMATION
Welcome to this charming 3-bedroom, 2-bath ranch in the coveted Stonewick section of Waterstone! Enjoy the incredible amenities Waterstone has to offer, including outdoor pools, scenic walking trails around the main lake, tennis courts, a playground, and a clubhouse. The 2 car garage has direct staircase access to an unfinished upper level that makes a wonderful storage space or could be finished for an exercise room or playroom etc. - ready for your finishing touches. This home has been immaculately cared for and maintained. It has exterior features such as a fenced-in backyard with a lovely shaded deck area perfect for entertaining, but what is special...the home has an exterior "mechanical feature" for extra protection...a whole house Generac brand generator to keep things running smoothly should you lose power for any reason!
- Type:
- Single Family
- Sq.Ft.:
- 5,054
- Status:
- Active
- Beds:
- 4
- Lot size:
- 1.44 Acres
- Year built:
- 1980
- Baths:
- 4.00
- MLS#:
- 22005963
- Subdivision:
- No Subdivision
ADDITIONAL INFORMATION
Nestled on 1.44 acres of natural beauty, this stunning 2-story home is located in Carmel, Indiana's most popular place to live! Offering space, style and comfort, this is a home your family will love. Featuring 4 bedrooms and 3.5 baths, as well as a flexible bonus room with direct garage access. The main level features a grand 2-story foyer, formal living & dining room with gorgeous hardwood floors, and chef's kitchen with huge island, granite countertops and loads of cabinet storage. Relax in the cozy family room with wood burning fireplace or wind down in the sunlit hearth room, featuring floor-to-ceiling windows that offer breathtaking panoramic views of the lush backyard. Upstairs, you'll find 4 spacious bedrooms. The primary suite offers a walk-in closet, ensuite bath, and balcony overlooking the backyard, plus a bonus room with ample storage and direct access to the garage. Two bedrooms share a convenient jack & jill bathroom, while the fourth bedroom is perfect for an office or nursery, providing flexibility for your needs. Enjoy the walk-out basement boasting a new luxurious spa bath featuring pebble stone, dual spa shower heads, and a huge soaker tub! This home sits on a picturesque 1.4-acre wooded lot, fully fenced for privacy and security, with invisible fence to give your pets room to roam as well. Cookout on the massive deck overlooking the woods and walk the wooded trail perfectly set up for a future She Shed retreat. Both an attached and detached garage provide room for vehicles, storage, and workshop space. The lot is stunning with fall foliage, and boasts sprawling fields of bluebells and wildflowers in the spring. Minutes away from restaurants, parks and schools!
- Type:
- Single Family
- Sq.Ft.:
- 2,177
- Status:
- Active
- Beds:
- 3
- Lot size:
- 0.26 Acres
- Year built:
- 1993
- Baths:
- 2.00
- MLS#:
- 22001351
- Subdivision:
- Stonewick
ADDITIONAL INFORMATION
Welcome home to custom waterfront home in ought after Stonewick of Waterstone in Carmel! Stunning ranch with great water views on a quiet cul de sac! Open floor plan, soaring ceilings, dual fireplace, hardwood floors. Great kitchen for entertaining with a cozy Hearth Room and fireplace, Breakfast room, Kitchen with breakfast bar all overlooking huge deck and peaceful pond from the 4 seasons sunroom. Split bedroom floorplan with 3 bedrooms and 2 baths. Master suite with dual sinks, jetted garden tub, separate shower, and spacious walk in closet. Direct staircase access through 2 1/2 car garage to huge unfinished upper level. Could be easily finished for additional living space for exercise room, playroom, etc. Enjoy the amazing neighborhood amenities with Clubhouse, Pool, Tennis, scenic walking trails around main lake. Conveniently located to shopping, restaurants, and interstate.
$649,900
4652 Allen Drive Carmel, IN 46033
- Type:
- Single Family
- Sq.Ft.:
- 3,451
- Status:
- Active
- Beds:
- 4
- Lot size:
- 0.5 Acres
- Year built:
- 1987
- Baths:
- 4.00
- MLS#:
- 22005820
- Subdivision:
- Foster Manor
ADDITIONAL INFORMATION
Experience Luxury Living in Carmel's Foster Manor! Discover unparalleled elegance in this newly updated 4-bedroom, 3.5-bath custom-built home, nestled in the prestigious Forest Manor cul-de-sac of Carmel, Indiana. With 3,300 sq. ft., this home is designed for both comfort and sophistication, boasting dual primary suites on the main and upper levels, offering flexible living arrangements. The heart of this home is the gourmet kitchen, a chef's paradise featuring stainless steel appliances, granite countertops, floor-to-ceiling cabinetry, and a central island perfect for entertaining. The formal dining room and grand great room with vaulted ceilings, exposed beams, a wet bar, and a fireplace create the perfect setting for gatherings. Enjoy year-round relaxation in the sunroom overlooking your private outdoor retreat, complete with an in-ground pool, and lush perennial landscaping. The main floor features brand-new Luxury Vinyl Plank flooring which is Waterproof, scratch-resistant! The stairs, second level, and basement boast new carpeting! Additional updates include window replacements, exterior siding and trim repairs, and fresh paint throughout, as well as modern light and plumbing fixtures. New ceiling fans installed. The bathrooms have been completely updated including, the tile, mirrors, and upstairs tub/surround, vanities, flooring and paint. The home also features a new stainless steel French door refrigerator and updated HVAC for comfort and efficiency. The finished basement offers endless possibilities-create a game room, home theater, or extra living space tailored to your needs. With thoughtful updates and luxurious finishes, this home offers the perfect blend of modern living and timeless design. Make this East Carmel masterpiece your private oasis. *** The damaged windows in the sunroom are currently being replaced***
$389,900
11618 Rose Court Carmel, IN 46033
- Type:
- Single Family
- Sq.Ft.:
- 2,014
- Status:
- Active
- Beds:
- 3
- Lot size:
- 0.22 Acres
- Year built:
- 1991
- Baths:
- 2.00
- MLS#:
- 22004328
- Subdivision:
- Lake Forest
ADDITIONAL INFORMATION
3 Bedroom Brick Ranch home with upper level Family Room! Great location on a cul de sac with pond view! Spacious main floor has soaring cathedral ceilings in the main living spaces. Large Entry, Kitchen, Nook and Dining room have hardwood flooring! Gas fireplace in the Great Room. All appliances stay in the Kitchen. Kitchen has breakfast bar and Pantry for added storage. Large Primary Suite has vaulted ceiling, sliding door access to Deck, walk in closet and private bath. Primary Bath has double sinks, jetted tub, and separate shower. Family Room above Garage with wet bar and storage space. Enjoy the private backyard and pond view from spacious Screened Porch and large Deck. Short walk to neighborhood park!
- Type:
- Single Family
- Sq.Ft.:
- 4,488
- Status:
- Active
- Beds:
- 4
- Lot size:
- 0.38 Acres
- Year built:
- 1994
- Baths:
- 5.00
- MLS#:
- 22004671
- Subdivision:
- Bayhill
ADDITIONAL INFORMATION
Welcome to this Stunning home that you have been waiting for nestled in one of Carmel's most sought after neighborhoods~Bayhill at Waterstone. This absolutely beautiful and well maintained home has warm presence the moment you enter the home. Luxury living and charming ambiance throughout design. Spacious gourmet kitchen w/large breakfast area. Magnificent Great Room w/gas fireplace and large expansive custom windows with great views of the wooded fully fenced back-yard. Upper primary suite with elegant bath area. There are 3 other large bedrooms with walk-in closets. Lower level is complete w/Entertainment/Rec~Play/Bar and office area. Bayhill at Waterstone also has the Best neighborhood Amenities ~ Lake Waterstone with a two mile walking path around the Lake. Welcome Home!
- Type:
- Single Family
- Sq.Ft.:
- 2,142
- Status:
- Active
- Beds:
- 4
- Lot size:
- 0.23 Acres
- Year built:
- 1977
- Baths:
- 3.00
- MLS#:
- 22003811
- Subdivision:
- The Woodlands
ADDITIONAL INFORMATION
This charming 4-bedroom, 2.5-bathroom home offers an exciting opportunity to update and customize to your tastes. With its solid structure and inviting layout, you'll love the potential this home provides. Step inside to an eat-in kitchen featuring abundant cabinet and countertop space, perfect for casual dining. The family room boasts a striking stone fireplace and exposed wood beams, creating a cozy, rustic ambiance. A formal dining room adjacent to the kitchen opens to the formal living room, which could also serve as a versatile home office. Upstairs, enjoy newly installed carpet throughout, along with four spacious bedrooms. The primary bedroom features an ensuite bathroom and a walk-in closet for added convenience. Feel at home with a brand new roof, exterior paint, fresh landscaping and a quarter-acre lot. You have access to the neighborhood's pool and tennis courts, perfect for recreation and relaxation. This neighborhood hosts serene streets for walking and enjoying the nearby lake. Located in the desirable Carmel area, just off Keystone and 106th Street you will be close to it all. Come and see your new home.
$950,000
5826 Dawnwood Drive Carmel, IN 46033
- Type:
- Single Family
- Sq.Ft.:
- 5,965
- Status:
- Active
- Beds:
- 5
- Lot size:
- 0.32 Acres
- Year built:
- 2006
- Baths:
- 5.00
- MLS#:
- 22002490
- Subdivision:
- Brighton Woods
ADDITIONAL INFORMATION
Welcome to this stunning custom home located in Brighton Woods. As you step into the grand foyer, you'll be greeted by a bright and airy great room. To the left, there's a private home office, perfect for working from home, and to the right, a formal dining room ready for your next dinner party. The updated kitchen features Kraftmaid cabinets, quartz countertops, top-of-the-line Wolf appliances and double ovens. There's also an island, an eat-in area, and a cozy hearth room for extra seating. The main floor features a spacious primary suite, designed for relaxation with a spa-like ensuite bathroom and dual closets. The full basement is an entertainment hub with a chic bar, billiards area, and comfy seating for movie or game nights. Step outside to a fantastic outdoor area with a built-in grill, kitchen space, and a fireplace-ideal for outdoor dining and entertaining! Carmel schools and around the corner from Plum Creek Golf Course.
Albert Wright Page, License RB14038157, Xome Inc., License RC51300094, [email protected], 844-400-XOME (9663), 4471 North Billman Estates, Shelbyville, IN 46176

Listings courtesy of MIBOR as distributed by MLS GRID. Based on information submitted to the MLS GRID as of {{last updated}}. All data is obtained from various sources and may not have been verified by broker or MLS GRID. Supplied Open House Information is subject to change without notice. All information should be independently reviewed and verified for accuracy. Properties may or may not be listed by the office/agent presenting the information. Properties displayed may be listed or sold by various participants in the MLS. © 2024 Metropolitan Indianapolis Board of REALTORS®. All Rights Reserved.
