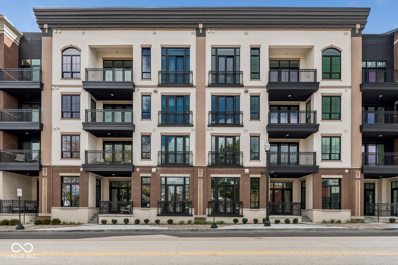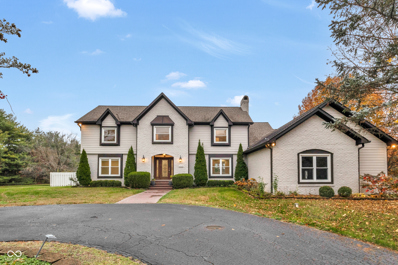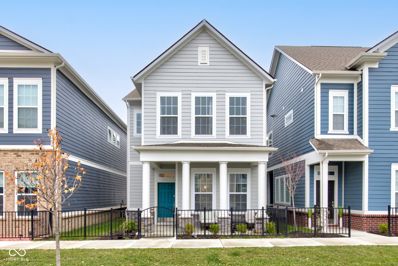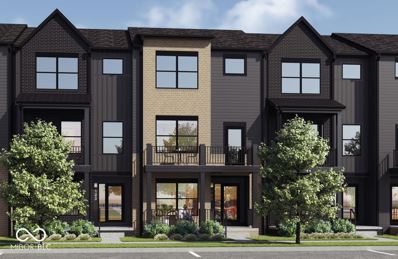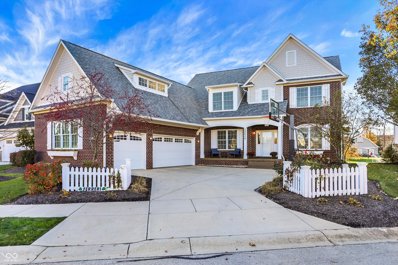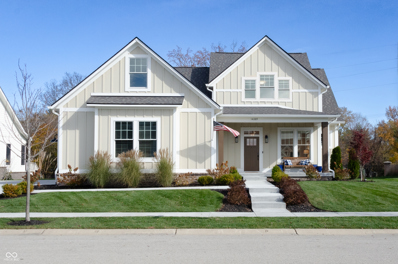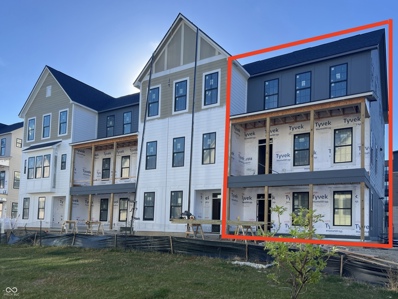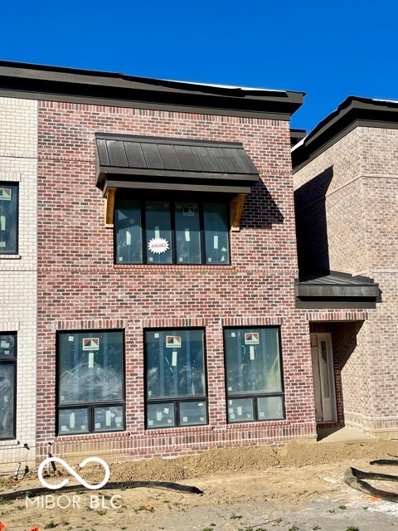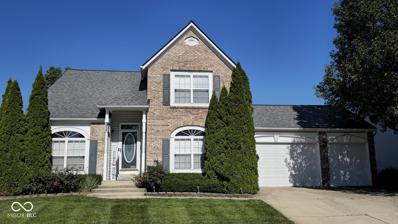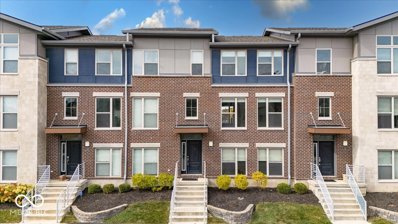Carmel IN Homes for Rent
- Type:
- Single Family
- Sq.Ft.:
- 1,245
- Status:
- Active
- Beds:
- 2
- Lot size:
- 0.18 Acres
- Year built:
- 1996
- Baths:
- 2.00
- MLS#:
- 22012635
- Subdivision:
- Village At Weston Place
ADDITIONAL INFORMATION
Well maintained hidden gem in Carmel. Close to restaurants, shops and main roads. This ranch has 2 bedrooms, and 2 full bathrooms. The spacious Great room features a vaulted ceiling with plenty of windows for viewing. Enjoy the outdoors with the spacious covered front porch or the screened in backside patio. All appliances stay, as well as the washing machine and dryer. This home also features a Vivint Home Security System ready for activation. Seller to provide a 1 year home warranty with Armadillo Home Warranty.
$735,000
14249 Carlow Run Carmel, IN 46074
- Type:
- Single Family
- Sq.Ft.:
- 4,783
- Status:
- Active
- Beds:
- 4
- Lot size:
- 0.35 Acres
- Year built:
- 2007
- Baths:
- 5.00
- MLS#:
- 22012067
- Subdivision:
- Lincolnshire
ADDITIONAL INFORMATION
Charming Lincolnshire Corner Lot Home with all the Comforts Nestled in the desirable Lincolnshire neighborhood and located within the highly acclaimed Carmel Clay School District, this spacious and inviting 4-bedroom, 5-bathroom home offers the perfect blend of style, comfort, and functionality. Step inside to discover gleaming hardwood floors throughout the main level, where an open-concept design seamlessly connects the living, dining, and kitchen areas. A cozy den, conveniently situated on the main floor, is ideal for older overnight guests, complete with a full bathroom just steps away. Upstairs, you'll find four generously sized bedrooms, including a luxurious suite with a private full bath. Two additional bedrooms share a thoughtfully designed Jack-and-Jill bathroom, and a master suite with an abundance of natural lighting, while a versatile loft area provides extra space for a home office, playroom, or relaxing retreat. The finished basement boasts a large open area, perfect for a home theater or game room, and includes another full bathroom for added convenience. Outside, the backyard patio is perfect for entertaining, with ample space for gatherings and summer cookouts. Positioned on a desirable corner lot, the home offers privacy and plenty of curb appeal. Major updates provide peace of mind, including a new roof (2017), furnace (2024), AC (2023), and water heater (2022). This meticulously maintained home offers ample space, modern amenities, and a prime location. Don't miss this incredible opportunity to make it your own!
$1,850,000
41 N Rangeline Road Unit 7 Carmel, IN 46032
- Type:
- Condo
- Sq.Ft.:
- 2,930
- Status:
- Active
- Beds:
- 4
- Lot size:
- 0.19 Acres
- Year built:
- 2024
- Baths:
- 4.00
- MLS#:
- 22011953
- Subdivision:
- 1st On Main
ADDITIONAL INFORMATION
Introducing Carmel's Premier Address: 1st on Main. Nestled at the iconic intersection of Rangeline Rd. and Main St., 1st on Main redefines luxury living in the heart of downtown Carmel. This exceptional two-story upper-level condo boasts 10-foot ceilings, two spacious primary suites, and expansive balconies that offer stunning views of vibrant downtown Carmel. Every detail of this residence has been thoughtfully designed, featuring custom cabinetry, top-of-the-line Sub-Zero and Wolf appliances, elegant quartzite countertops, and California Closets for a refined and effortless lifestyle. This unit also includes two private garage spaces with secure storage, ensuring both convenience and peace of mind. Crafted with uncompromising quality, the steel-framed construction, concrete floor system, and acoustic insulation provide exceptional durability and soundproofing for serene urban living. 1st on Main is more than a home-it's a lifestyle. Formerly known as Lot 1 in Carmel, this visionary development features eight exclusive two-story condos, Tre restaurant, professional office spaces, 35 upscale apartments, and underground parking. With only two units remaining, now is your chance to secure a piece of Carmel's most sought-after luxury development.
$1,599,000
14558 Cherry Tree Road Carmel, IN 46033
- Type:
- Single Family
- Sq.Ft.:
- 4,552
- Status:
- Active
- Beds:
- 5
- Lot size:
- 4.81 Acres
- Year built:
- 1986
- Baths:
- 4.00
- MLS#:
- 22011885
- Subdivision:
- No Subdivision
ADDITIONAL INFORMATION
Checkout this Private 5 acres beautiful estate with trees around the property and driveways. A fenced backyard with a pool (heated with automatic cover), playground and a spacious porch for entertainment. Raised beds for gardening and many fruit trees. A large barn for your boat/RV, workshop or animals. Enjoy the stunning view from all windows specially the sunroom. The house was fully remodeled in 2018 (new windows, electric, lighting, floors, carpet, paint, 4 baths, two kitchens, appliances, water heater, water softener and water filter). Custom UV blocking window treatment. Geothermal furnace. New A/C/furnace unit for upstairs. Tesla charger connected to the garage.
$445,000
594 Steinbeck Place Carmel, IN 46032
- Type:
- Single Family
- Sq.Ft.:
- 1,621
- Status:
- Active
- Beds:
- 3
- Lot size:
- 0.04 Acres
- Year built:
- 2022
- Baths:
- 3.00
- MLS#:
- 22011801
- Subdivision:
- Gramercy West
ADDITIONAL INFORMATION
Welcome to your beautifully updated home offering a covered front porch in the heart of Carmel! Walk in the front door to an open concept living area with 10' ceilings, and tons of natural light throughout. The kitchen is a chefs dream with top-of-the-line stainless steel appliances, quartz countertops, and ample storage space. On the main level you will also find a spacious 2 car garage for those Indiana winters. The home offers 3 large bedrooms, and 2 1/2 bathrooms, as well as conveniently located upstairs laundry. Master bedroom has trey ceilings, a wall of windows, and a spacious walk-in closet. Your master bathroom is updated with a large walk in title shower and vanity area with double sinks. Two additional bedrooms and bathroom are located down the hall from your master suite. This home is conveniently located close to shopping, restaurants, and easy interstate access.
$498,397
457 Shade Street Carmel, IN 46290
- Type:
- Townhouse
- Sq.Ft.:
- 1,876
- Status:
- Active
- Beds:
- 3
- Lot size:
- 0.03 Acres
- Baths:
- 3.00
- MLS#:
- 22011743
- Subdivision:
- Flora On Spring Mill
ADDITIONAL INFORMATION
Welcome to a contemporary lifestyle at Flora on Spring Mill in Carmel, Indiana. This 3-bedroom, 2 full baths, and 1 half baths townhome is designed for low-maintenance living without compromising style. The open floor plan seamlessly connects the living, dining, and kitchen areas featuring luxury finishes and a gourmet kitchen with quartz countertops and stainless appliances. Two car garage ensures convenience. Beyond the home, Flora boasts walking trails, a dog park, a pond, and well-appointed courtyards. Enjoy easy access to amenities and award-winning schools in Carmel. The perfect blend of comfort and sophistication, making this home a distinctive choice for those seeking contemporary living in a vibrant community. Some photos are of a similar floor plan. New photos coming soon.
- Type:
- Single Family
- Sq.Ft.:
- 4,127
- Status:
- Active
- Beds:
- 4
- Lot size:
- 0.2 Acres
- Year built:
- 2011
- Baths:
- 5.00
- MLS#:
- 22011402
- Subdivision:
- Bridgewater Club
ADDITIONAL INFORMATION
Backing up to beautiful neighborhood park, this home in the gated Bridgewater Parks blends style, space, and unparalleled community amenities in one ideal package! Recent upgrades include a new composite deck with lighting, fresh exterior paint, and new sunroom windows and door. The open main floor layout features an updated kitchen with a breakfast bar and room, a great room with built-ins and a cozy fireplace, plus a versatile office/den. The upper level offers a spacious primary suite with a garden tub, walk-in closet, and three additional bedrooms with an upstairs laundry room. The finished lower level invites endless possibilities for recreation or entertaining. Relax outdoors in the three-season sunroom or on the new deck, overlooking park views and nearby walking trails. Baskeball goal and invisible fence are included. With additional upgrades like a new roof, carpet, and garage enhancements, this home is ready for its next family to enjoy. The Bridgewater Club social membership provides access to a clubhouse, pools, fitness center, tennis/pickleball courts, and a 9-hole Executive Golf Course.
- Type:
- Single Family
- Sq.Ft.:
- 3,356
- Status:
- Active
- Beds:
- 4
- Lot size:
- 0.2 Acres
- Year built:
- 2024
- Baths:
- 4.00
- MLS#:
- 22011300
- Subdivision:
- Ambleside
ADDITIONAL INFORMATION
Discover luxury living in this stunning new construction by Pulte Homes, located in the highly sought-after Ambleside community in Carmel, IN. This home features high-end finishes throughout, two living areas including a game room / play room located a half floor below the main living space. Master suite sits on its own floor, half way between main and upper levels. Gourmet kitchen opens to covered outdoor living space and a backyard lined by serene woods. The large unfinished basement includes an egress window and plumbing for a full bathroom, offering future expansion potential. Don't miss out-this model is sold out in Ambleside. Seller financing incentives offered with preferred lender!
- Type:
- Condo
- Sq.Ft.:
- 1,212
- Status:
- Active
- Beds:
- 2
- Lot size:
- 0.05 Acres
- Year built:
- 2004
- Baths:
- 2.00
- MLS#:
- 22011363
- Subdivision:
- Commons At City Centre
ADDITIONAL INFORMATION
Welcome to the center of it all with this beautifully updated condo that offers the perfect combination of modern amenities and prime location. Situated in the vibrant downtown Carmel city center, you can enjoy stunning views of the Palladium and Veterans Memorial Freedom circle Pool, right from your own balcony. Stepping into this home you're invited into a warm foyer that leads to a hall with laundry and coat storage to the left and a bedroom and bath to the right. Continuing on into an open-concept living space this condo features an updated kitchen with sleek finishes from it's dark accent Soapstone counters and backsplash to the shiny high end Bertazzoni and Fisher & Paykel appliances that are sure to impress. The kitchen includes a reverse osmosis water filter as well as the whole condo water filtration system making the water extra extra clean. To continue, the abundance of engineered hardwood flooring throughout provides a sense of neat and consistency. Heading into the primary bedroom it offers not only great views but an ensuite that combines the bath and closet to make those busy mornings one less door to open. This Home lets you enjoy things like the farmers market in the Spring to the Ice skating rink of Christkindlmarkt in the fall. Don't miss the opportunity to live just steps away from Carmel's best shops, dining, and Monon attractions!
- Type:
- Single Family
- Sq.Ft.:
- 3,291
- Status:
- Active
- Beds:
- 4
- Lot size:
- 0.2 Acres
- Year built:
- 2024
- Baths:
- 3.00
- MLS#:
- 22011301
- Subdivision:
- Ambleside
ADDITIONAL INFORMATION
Discover luxury living in this exceptional new construction by Pulte Homes, located in the highly sought-after Ambleside community in Carmel, IN. The Woodside Model features high-end finishes throughout, with a spacious main living area highlighted by a floor-to-ceiling stone fireplace and soaring ceilings. Two flex rooms on the main offer opportunity for additional bedroom on the main floor or a home office. Enjoy a private backyard backing to serene woods. The large unfinished basement includes an egress window and plumbing for a full bathroom, offering future expansion potential. Don't miss out-this model is sold out in Ambleside. Seller offering financing incentives with preferred lender.
$540,000
595 Hawthorne Drive Carmel, IN 46033
Open House:
Sunday, 1/12 6:00-8:00PM
- Type:
- Single Family
- Sq.Ft.:
- 3,331
- Status:
- Active
- Beds:
- 5
- Lot size:
- 0.47 Acres
- Year built:
- 1975
- Baths:
- 4.00
- MLS#:
- 22010000
- Subdivision:
- Cool Creek North
ADDITIONAL INFORMATION
For your toMorrow....Stunning double doors open to welcome you into this spacious 5-bedroom, 3.5 bath with large corner lot in the heart of Carmel. Mature landscaping & 24 X 14 deck complete w/hot tub; adjoining 13 X 13 screened porch with ceiling fan. Waterproof LVP flooring throughout the main level. Large 546 square-foot addition on main level includes light-filled primary suite with separate 6X8 study; 16X6 walk-in closet; en suite bath w/tile floor, separate double sinks, tons of storage, garden tub, W/I tiled shower; transom windows; French doors leading to the deck. Open kitchen has wall of cherry cabinets, granite countertops, double sink, built-in shelves for display or your favorite cookbooks. Adjoining family room has wood-burning fireplace & opens onto the screened porch. Living room includes a hidden projector wall for movie nights at home. 4 large bedrooms up, including a second en suite with tiled shower, marble floor & granite countertop in the bath. Second full bath upstairs includes double sinks, granite countertops and tub/shower. Spacious garage with full workshop. Minutes to the Carmel Design District, the Palladium -- all the great shopping, dining, culture & entertainment that downtown Carmel has to offer. Plus top-rated Carmel/Clay Schools.
- Type:
- Single Family
- Sq.Ft.:
- 4,403
- Status:
- Active
- Beds:
- 6
- Lot size:
- 0.25 Acres
- Year built:
- 2022
- Baths:
- 5.00
- MLS#:
- 22009994
- Subdivision:
- Gray Oaks
ADDITIONAL INFORMATION
Experience the perfect blend of elegance and comfort in this custom-built home by Old Town Design, ideally situated in a coveted area of Carmel. The open-concept layout flows effortlessly. The main-level primary suite is a true retreat, featuring generous space and abundant natural light. Entertain with ease on the inviting covered lanai, or take gatherings to the expansive lower level, complete with a craft room, an additional bedroom, ample storage, and endless space for hosting. Upstairs, three well-appointed bedrooms offer privacy and flexibility for guests or family. Just moments away from Clay Terrace, a variety of grocery stores, and countless amenities, this home provides unparalleled convenience while offering an elegant and comfortable lifestyle. Discover luxury, comfort, and an unbeatable location all in one remarkable property.
$1,650,000
12020 Leighton Court Carmel, IN 46032
- Type:
- Single Family
- Sq.Ft.:
- 8,311
- Status:
- Active
- Beds:
- 5
- Lot size:
- 0.34 Acres
- Year built:
- 2005
- Baths:
- 6.00
- MLS#:
- 22007368
- Subdivision:
- The Village Of Westclay
ADDITIONAL INFORMATION
Beautifully designed traditional home located on quiet circle in one of the most desirable neighborhoods in Carmel, The Village of WestClay. Full front porch overlooking peaceful park w/Gazebo is perfect place to have morning coffee or read a book. Easy walk to Coxhall Gardens Park. Inviting entry leads to main floor which hosts a formal liv rm, din rm, spacious hearth rm, gourmet kit, breakfast rm, sun rm & large mud rm. Hearth Rm has 2-sided fireplace sharing it w/sunroom. It is perfect for winter days w/sun coming in & a fire going to keep the chill away. Transomed windows btw hearth rm & sunroom are antique leaded glass. Gourmet kitchen w/center island has double ovens, warming drawer, microwave & gas cooktop. It is perfect for preparing large or small meals. Cream cabinetry has many detailed pieces for an add elegant feel. Kit is open to hearth rm & breakfast rm. The den/library has a stone fireplace & built-ins. Second level of 1995 sq ft offers a master & 3 other generous bedrooms. Huge laundry rm is next to master. There is an UNFINISHED 3rd FLOOR of 1502 sq ft that COULD BE FINISHED as an additional apartment. It has roughed in plumbing for kitchen & bath. (This COULD make total finished space of 8,311 square feet with 6 BR's and 6.5 Baths.) Closet in mud rm can be a SHAFT for an ELEVATOR from garage to 3rd floor & even down to basement. This would make all floors very accessible. The lower level has an area for cards, media, billiards & wet bar. There is also an exercise room with padded flooring, guest bedroom w/full bath & playroom rm. Two areas off the basement have ample space for storage. Outdoor patio with fireplace and built-in place for a lg Green Egg grill. Pergolas have shades to block the SW sun if needed. Don't miss an opportunity to be in this wonderful neighborhood with all the beautiful parks, walking paths, swimming pools, tennis/pickleball courts, activities, restaurants, banks, CVS, Hardware store and many other shops and amenities.
Open House:
Saturday, 1/11 4:00-7:00PM
- Type:
- Single Family
- Sq.Ft.:
- 4,037
- Status:
- Active
- Beds:
- 4
- Lot size:
- 0.18 Acres
- Year built:
- 2007
- Baths:
- 5.00
- MLS#:
- 22007773
- Subdivision:
- Bridgewater Club
ADDITIONAL INFORMATION
Discover your dream home in the highly coveted Bridgewater Pointe community, where stunning golf course views await! This spacious residence overlooks serene water and the 5th tee box, offering a perfect blend of elegance and comfort. Step into a welcoming layout featuring a private office, a formal dining room, and a butler's pantry, all leading to an open kitchen and living area with soaring ceilings-ideal for entertaining. Tucked away at the back for tranquility, the primary suite boasts captivating golf course views, a generous walk-in closet, and an ensuite bathroom complete with a large shower and soaking tub. Enjoy a flexible loft area on the upper level, perfect for a study or playroom, along with two sizable bedrooms, each with their own connected baths. Expand your living space in the versatile finished basement, which includes an additional guest bedroom and ample storage. Outside, unwind on the covered patio or entertain in your backyard featuring a cozy built-in fireplace, perfect for gathering with friends and family. With year-round exterior maintenance included, you can relish the privacy and luxury of a custom home without the upkeep. Don't miss your chance to embrace this exceptional lifestyle in Bridgewater Pointe!
- Type:
- Single Family
- Sq.Ft.:
- 5,228
- Status:
- Active
- Beds:
- 5
- Lot size:
- 0.39 Acres
- Year built:
- 2014
- Baths:
- 5.00
- MLS#:
- 22009184
- Subdivision:
- Stafford Place
ADDITIONAL INFORMATION
Discover the epitome of luxury living in this impeccably maintained 5-bedroom, 4.1 bath home with 4-car garage & fenced backyard! In one of Carmel's top neighborhoods, this home perfectly marries modern sophistication with timeless details. As you enter, you're welcomed by a gracious foyer that sets the tone with peaceful style and an abundance of natural light. The open concept main living area is designed for both elegant entertaining and relaxed gatherings with family and friends. The spacious kitchen is a culinary delight, featuring double ovens, expansive island, plenty of storage plus pantry. It seamlessly connects to the stylish dining and living spaces. An inviting fireplace enhances the ambiance, making it the perfect backdrop for memorable evenings. Retreat to the spacious primary suite, a true sanctuary, complete with a spa-like bath featuring dual vanities, a soaking tub, luxurious walk-in shower, plus private sitting area. Each additional bedroom on the upper level is generously sized, with a jack-and-jill or private, attached bath. The basement is a standout feature, complete with a guest bedroom, gorgeous newer plank flooring, offers many options. Whether you envision a home theater, fitness and gym space, or a vibrant playroom, this versatile space is tailored for today's dynamic lifestyles. Step outside to your stunning backyard oasis, where a custom patio awaits. Featuring a built-in fireplace, this outdoor retreat is perfect for hosting elegant gatherings or enjoying intimate evenings under the stars, all framed by a beautifully landscaped yard. With quick access to the extensive trail network in the area, plus shopping and services, this location combines convenience and community seamlessly. Plus, you are just minutes from top-rated schools and the vibrant Carmel Arts & Design District. Do not miss this exceptional opportunity to own a meticulously maintained property that embodies refined living
$605,000
481 Mariposa Trail Carmel, IN 46032
- Type:
- Townhouse
- Sq.Ft.:
- 2,049
- Status:
- Active
- Beds:
- 3
- Lot size:
- 0.04 Acres
- Year built:
- 2024
- Baths:
- 4.00
- MLS#:
- 22008483
- Subdivision:
- North End
ADDITIONAL INFORMATION
Enjoy the lock-and-leave lifestyle in the heart of downtown Carmel with this luxurious, move-in ready END UNIT townhome built by Old Town Design Group. The versatile entry-level bedroom with private WIC & bath is available for use as a private retreat or a functional home office. Upstairs you'll find an open-concept floor plan, with great room, dining, and kitchen, plus a 22x8 covered outdoor living area off of the great room. Prepare culinary delights in a well-equipped kitchen featuring quartz countertops, painted cabinetry, and stainless steel appliances, including a microwave drawer and a gas convection oven with built-in air fryer. The third floor boasts the conveniently located laundry room and 2 bedrooms, including the primary suite with floor-to-ceiling tiled shower and double vanities. Other amenities include: raised ceilings on all levels, pre-wiring for speakers in great room, large covered front porch, additional media outlets, custom shelving in all closets and pantries, and an electric fireplace with painted accent wall in the great room. Relax by the community pool, stay active in the fitness center, or pamper your furry friend at the dog wash station -- all located within North End and available to residents. Also within the North End community, you'll find Indie Coffee Roasters, Ash & Elm Cider's Carmel Taproom, Fields Market Garden & Le Petit Gateau bakery, plus a farm-to-table restaurant (coming soon). Walking paths connecting to the Monon Trail allow for easy access to Downtown Carmel.
Open House:
Saturday, 1/11 6:00-9:00PM
- Type:
- Single Family
- Sq.Ft.:
- 2,469
- Status:
- Active
- Beds:
- 3
- Lot size:
- 0.13 Acres
- Year built:
- 2022
- Baths:
- 3.00
- MLS#:
- 22008503
- Subdivision:
- Sunrise On The Monon
ADDITIONAL INFORMATION
MODEL HOME FOR SALE - The Tulip, now available! This Craftsman home, nestled in the heart of Sunrise on the Monon, is an inviting 3-bedroom, 2.5-bathroom residence offering a perfect blend of traditional charm and modern comfort. The 10' ceilings paired with an abundance of windows on the main level allow for tons of natural light and an open feel. The oversized pocket office provides a dedicated workspace with a tranquil pond view off the front porch. An inviting great room with cozy gas fireplace opens up to a well appointed kitchen area. Cooking enthusiasts will appreciate the oversized granite island, tile backsplash, stainless steel appliances, painted cabinets, beverage center with floating shelves and walk-in corner pantry with custom shelving. Unwind on the large 30x8 covered front porch, or enjoy al fresco dining under the covered outdoor living space - complete with built-in outdoor speakers. Upstairs, the loft area offers a versatile second living space, ideal for a family room, game room, or flex space. Additionally, you'll find a large upper level laundry room as well as all three bedrooms, each with generous walk-in closets. The primary suite showcases double sinks with ample under-sink storage and a generous tiled-to-the-ceiling shower, plus plenty of room for oversized furniture. Professionally landscaped yard and irrigation system. The finished 2-car alley-load garage provides ample storage space for all your needs. Sunrise on the Monon is an established community with in a central location with a direct connection to the Monon Trail and easy access to Keystone, US-31, and I-465. Also included with the purchase of this home: a complimentary 1-year household membership to the Monon Community Center.
- Type:
- Townhouse
- Sq.Ft.:
- 2,840
- Status:
- Active
- Beds:
- 3
- Lot size:
- 0.06 Acres
- Year built:
- 2024
- Baths:
- 3.00
- MLS#:
- 22008030
- Subdivision:
- Jg Village
ADDITIONAL INFORMATION
Experience a new level of luxury living at JG Village, an unparalleled community by the McKenzie Collection. These exceptional townhomes introduce a lifestyle of sophistication and comfort, where every detail has been meticulously designed to the art of upscale living. With over 2,800 square feet of exquisitely finished living space, the home's design seamlessly blends elegance and functionality. The residence is thoughtfully equipped with an Ring doorbell, Brilliant smart tech for seamless connectivity, and smooth 10' ceilings on the main level and 9' ceilings on upper levels. Spray foam insulation adds to the energy efficiency and sound proofing of the home. The heart of the home, the kitchen, stands as a testament to modern luxury, featuring custom stacked cabinetry, floating shelves, and a gorgeous quartz waterfall island. A skylight above the open staircase allows natural light to pour in the center of the home. Upstairs hardwoods flow throughout the primary suite and an additional two bedrooms. Escape to your own 300 square foot terrace, partially covered and perfect for both a private retreat and for entertaining. No detail has been missed; even the garage is finished with epoxy floors and an EV charger. This is just a glimpse of the exceptional features that define this townhome & it's thoughtful design. Come see for yourself the art of luxury living, where no detail has been overlooked. JG Village amenities are currently under construction and this home's anticipated completion is February 2025.
$285,000
1160 Falcon Ridge Carmel, IN 46280
- Type:
- Condo
- Sq.Ft.:
- 1,329
- Status:
- Active
- Beds:
- 2
- Lot size:
- 0.13 Acres
- Year built:
- 2002
- Baths:
- 2.00
- MLS#:
- 22008029
- Subdivision:
- The Retreat
ADDITIONAL INFORMATION
READY AND WAITING FOR YOU: Nine-foot ceilings, a cozy fireplace, and a split bedroom floorplan with a balcony off the primary bedroom separate this beautiful offering from so many others. New quartz kitchen countertops and an abundance of east-facing windows make the open living and kitchen areas bright and inviting -- especially with the morning sun pouring in. Grab your morning coffee, hit the balcony, and get charged for your day! And your private garage has a nice, setback storage area. Located in The Retreat, your new home also offers beautifully maintained grounds with lots of park-like green spaces; access to a clubhouse, tennis courts, and a pool; and terrific access to the Monon Trail. All this within minutes of all the shops and restaurants of downtown Carmel and Nora, as well as I-465.
- Type:
- Single Family
- Sq.Ft.:
- 4,433
- Status:
- Active
- Beds:
- 5
- Lot size:
- 0.3 Acres
- Year built:
- 2014
- Baths:
- 5.00
- MLS#:
- 22004952
- Subdivision:
- The Village Of Westclay
ADDITIONAL INFORMATION
Welcome to this charming and cozy home in the heart of the Village of WestClay, thoughtfully designed to perfectly suit modern family living. With 5 bedrooms and 4.5 baths, this home offers carefully crafted spaces that maximize both comfort and functionality. As you enter, the inviting open foyer leads to a French door den, perfect for a home office. The main level features beautiful hardwood floors and a gourmet kitchen equipped with granite countertops, stainless steel appliances, an island, pantry, and a bright sunroom off the breakfast nook. Upstairs, the master suite provides a private retreat, complete with dual sinks, a tiled shower, and a spacious walk-in closet. This level also offers a loft, three additional bedrooms, and a conveniently located laundry room. The finished lower level is perfect for relaxing or entertaining, featuring a theater room, full kitchen, full bath, and a fifth bedroom. Step outside to your private patio with a fire pit and cozy gazebo-ideal for family gatherings or quiet moments of relaxation. This well-designed home is move-in ready, waiting for you to make it your own!
- Type:
- Condo
- Sq.Ft.:
- 1,580
- Status:
- Active
- Beds:
- 3
- Lot size:
- 0.04 Acres
- Year built:
- 1979
- Baths:
- 3.00
- MLS#:
- 22006555
- Subdivision:
- Carmelaire
ADDITIONAL INFORMATION
3 BR / 2.5 BA End unit condo with 2 car garage, walking distance to Midtown Carmel. Newer hardwood floors on the main level. Upper level has an owner's suite and two additional rooms that could be used as office space or bedrooms. All windows are newer. In 2022 a newly poured concrete walkway and front patio. The HOA takes care of lawn, snow removal and exterior maintenance. Recently, the Northside of the unit's siding was pressured washed by the HOA. The full basement can be used as a workshop and/or finished for additional living space. The community offers a pool and clubhouse. Come see everything Carmel has to offer at an approachable price point. The property is being sold in an estate sale.
- Type:
- Single Family
- Sq.Ft.:
- 1,614
- Status:
- Active
- Beds:
- 4
- Lot size:
- 0.19 Acres
- Year built:
- 2000
- Baths:
- 4.00
- MLS#:
- 22008286
- Subdivision:
- Spring Creek
ADDITIONAL INFORMATION
Spacious home in Carmel--voted May 2024 as the #1 best Suburb in America! Located just minutes from Downtown Carmel, this well-maintained home boasts a pond view, oversized master with spa tub, and a finished basement with in-law apartment: complete with living area, dining room, bonus room, and kitchenette! Relaxation to the max! Separate breakfast area with pond view. Master suite's seating area and spa-tub both have pond view. Enjoy your morning coffee on the deck, overlooking the water on a warm morning. And when it's chilly, enjoy the beautiful view and birdwatching, cuddled up by your cozy family room fireplace. Amazing home for entertaining!! Main floor with 2 dining areas, waterfront deck and large yard. Privacy for overnight guests in your basement apartment with wet bar, refrigerator, microwave and extra dining seating. Settle in soon and enjoy your new home by Christmas! Vaulted living room filled with natural light, a cozy, fully-fenced backyard, main level laundry and 3 car garage. Includes front-loading washer and dryer and all basement kitchenette appliances. Peaceful and friendly neighborhood. Very close to Carmel's top-ranked schools. Priced to sell, below market value. Won't last.
- Type:
- Single Family
- Sq.Ft.:
- 1,680
- Status:
- Active
- Beds:
- 3
- Lot size:
- 0.14 Acres
- Year built:
- 1996
- Baths:
- 2.00
- MLS#:
- 22008060
- Subdivision:
- Shelborne Greene
ADDITIONAL INFORMATION
Enjoy being across the street from Twin Lakes Golf Course in Carmel! Offering one of the BEST locations combined with all the UPDATES you have been waiting for! Step inside this charming brick ranch offering over 1600 sq ft, with towering ceilings, skylights, for natural light, and tons of custom features! Greatroom with the focal point of a gas fireplace and mantel that expands nearly the entire wall! Wood Laminate flooring running throughout the main living space, opens to a dining area that's spacious and bright with natural light. Kitchen that features NEW CUSTOM finished cabinets with stately crown molding detail, glass tile backsplash, SS appliances, breakfast bar complete the space for additional seating or counter space when entertaining, which this home is set up perfectly for! 3 bedrooms, 2 being off the foyer w/wood laminate flrs, and a full bath! The owner's suite tucked off the rear of the home with a LUXURY bath that includes a custom vanity with two sinks, tons of storage, floor to ceiling tile shower with gorgeous glass tile accents, and frameless glass door. A closet that is a show stopper with 4 walls of custom shelving, no detail was not thought of in this space! It's the size of another bedroom! Step into your 3-season covered porch that you can enjoy for the majority of the year! Low maintenance composite decking just steps off the porch, surrounded by mature landscape for privacy all year long. Lush landscape all around the home, landscape borders for a polished look, and yard is complete with irrigation. Oversized garage with room for more than just 2 cars. Upstairs bonus room gives another space for storage, home office, family room, the possibilities are endless! Laundry room features cabinets for storage, NEW LVP flooring. Over $80,000 in upgrades to this home, truly turn key, don't miss this extraordinary opportunity to be within a golf course community in Carmel under $500K!
- Type:
- Townhouse
- Sq.Ft.:
- 2,142
- Status:
- Active
- Beds:
- 2
- Lot size:
- 0.04 Acres
- Year built:
- 2017
- Baths:
- 4.00
- MLS#:
- 22008524
- Subdivision:
- Townhomes At Grand And Main
ADDITIONAL INFORMATION
Welcome home to your amazing townhome in the heart of Carmel, IN! This spacious 3-story open floor concept with vaulted ceilings is not just a home its completely functional for entertaining at home office even in house rec area its truly amazing. With a grand room boasting a gas fireplace for warm winter evenings a spacious open floor kitchen with a gas range and ample cabinets with bathrooms on every level! The HOA takes care of lawn manicuring and snow removal so that you can relax on your spacious balcony sipping your favorite beverage watching those beautiful sunsets yes your balcony is facing the west with no obstructions. By the way there's a breakfast bar downstairs equipped with a wine cooler! The location of this townhome is a dream come true just walking distance away from some of Carmel's finest restaurants and boutique shops. Having friends and family over is a breeze you have on street parking a 2 1/2 car garage and a parking lot in the back you truly have it all.
- Type:
- Single Family
- Sq.Ft.:
- 4,227
- Status:
- Active
- Beds:
- 4
- Lot size:
- 0.66 Acres
- Year built:
- 1999
- Baths:
- 5.00
- MLS#:
- 22007730
- Subdivision:
- Laurel Lakes
ADDITIONAL INFORMATION
Sought after home in popular Carmel Laurel Lakes neighborhood! This home sits on a fantastic deep lot with mature trees and private rear yard! Property behind is one owner. Covered porch, brick exterior and landscaping stone give the home luxury curb appeal. updated paint and flooring thru out much of the home! Open foyer with site lines to the great room with vaulted ceiling and wall of windows for tons of natural light. Home office/den with french doors, custom built ins and high ceiling. Formal dining leads to spacious eat in kitchen with planning desk, center island, stainless appliances and granite counters. Hearth room with vaulted ceiling and gas fireplace for cozy nights. Laundry with built in cabinets and laundry sink. Mudroom bench area conveniently located near garage entrance. Owners suite on main with double door entry, owners bath with soaker tub, double sinks, and full shower. Two owners closets with built ins! Upstairs hall overlooks the great room, two spacious bedrooms share jack n jill bath. Third bedroom with private on suite perfect for guest room. Inviting rear deck with brick fireplace perfect for fall nights! Finished basement with work out space, room for pool table or recreation space. Living room with fireplace and kitchenette area. Wall of windows make this basement feel light and airy. Screened in porch with vaulted decorator wood ceiling and brick fireplace overlooks the serene property. Under deck storage and three car garage create perfect storage! Move in ready!
Albert Wright Page, License RB14038157, Xome Inc., License RC51300094, [email protected], 844-400-XOME (9663), 4471 North Billman Estates, Shelbyville, IN 46176

Listings courtesy of MIBOR as distributed by MLS GRID. Based on information submitted to the MLS GRID as of {{last updated}}. All data is obtained from various sources and may not have been verified by broker or MLS GRID. Supplied Open House Information is subject to change without notice. All information should be independently reviewed and verified for accuracy. Properties may or may not be listed by the office/agent presenting the information. Properties displayed may be listed or sold by various participants in the MLS. © 2024 Metropolitan Indianapolis Board of REALTORS®. All Rights Reserved.
Carmel Real Estate
The median home value in Carmel, IN is $500,000. This is higher than the county median home value of $387,100. The national median home value is $338,100. The average price of homes sold in Carmel, IN is $500,000. Approximately 70.88% of Carmel homes are owned, compared to 23.29% rented, while 5.83% are vacant. Carmel real estate listings include condos, townhomes, and single family homes for sale. Commercial properties are also available. If you see a property you’re interested in, contact a Carmel real estate agent to arrange a tour today!
Carmel, Indiana has a population of 98,137. Carmel is less family-centric than the surrounding county with 42.1% of the households containing married families with children. The county average for households married with children is 42.69%.
The median household income in Carmel, Indiana is $119,772. The median household income for the surrounding county is $104,858 compared to the national median of $69,021. The median age of people living in Carmel is 40.3 years.
Carmel Weather
The average high temperature in July is 84.3 degrees, with an average low temperature in January of 18.9 degrees. The average rainfall is approximately 42.2 inches per year, with 22.9 inches of snow per year.


