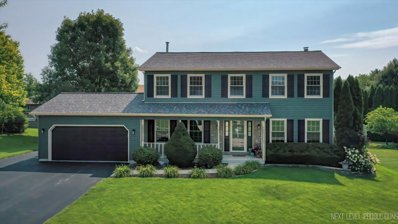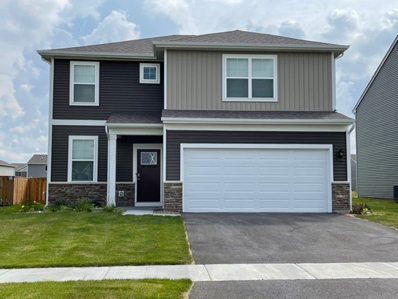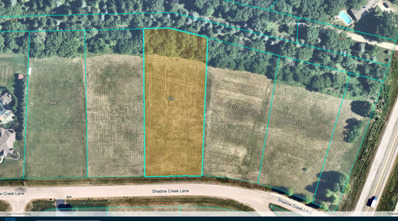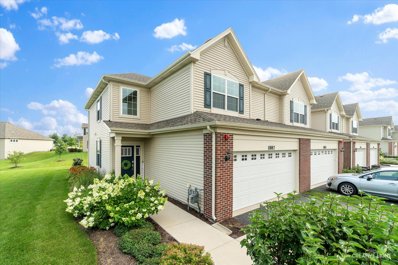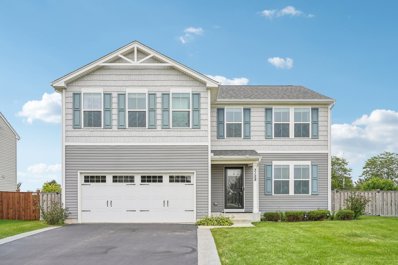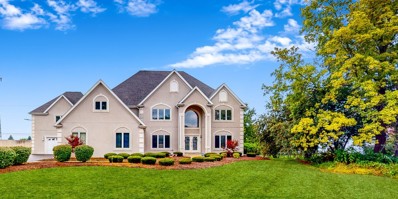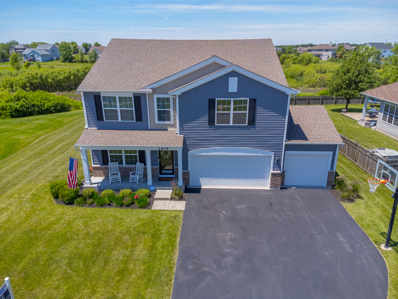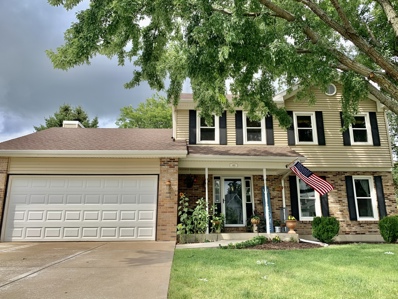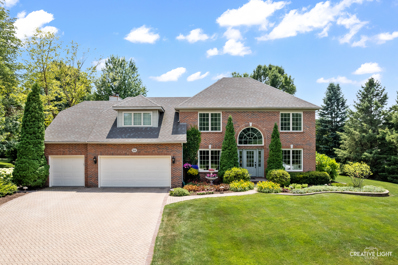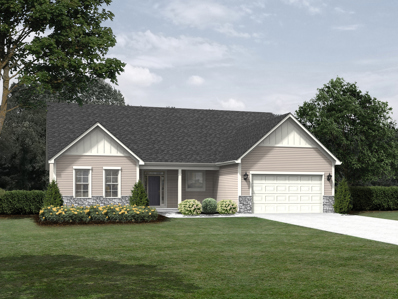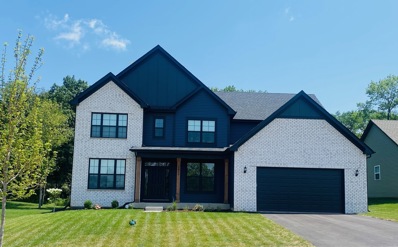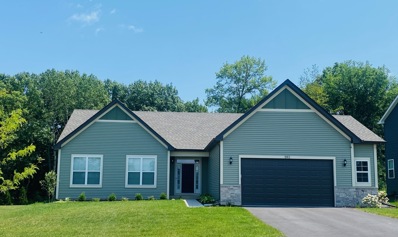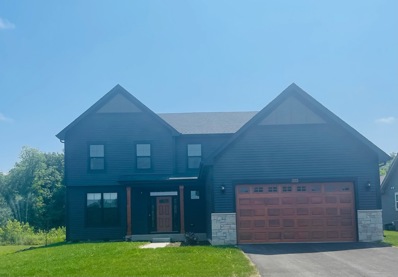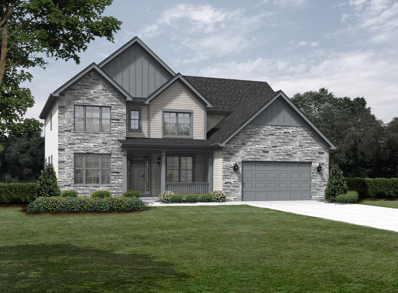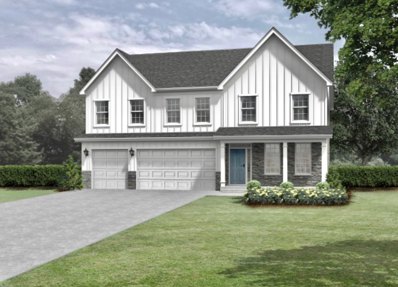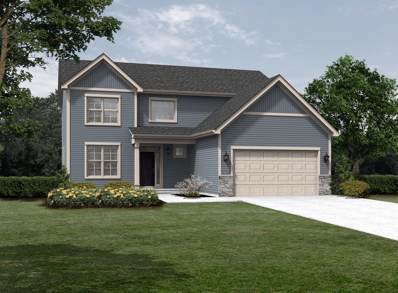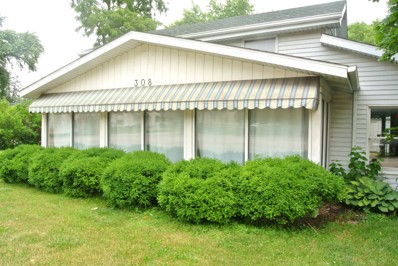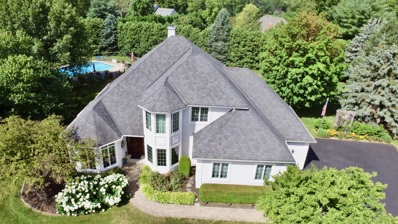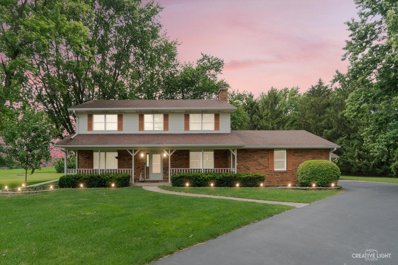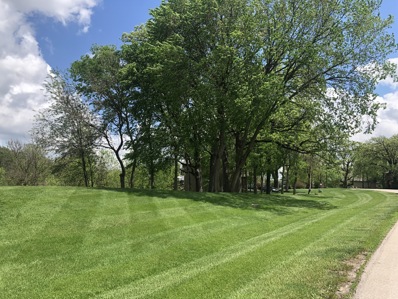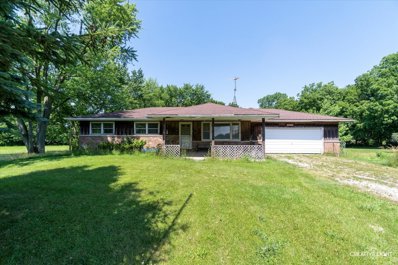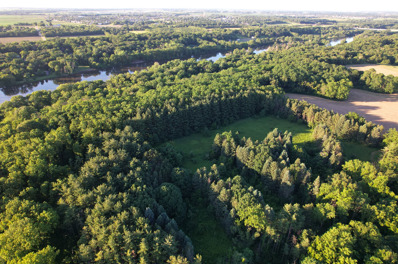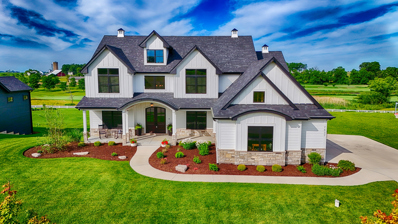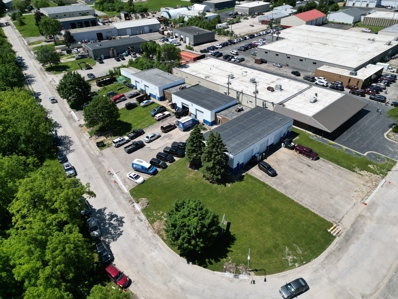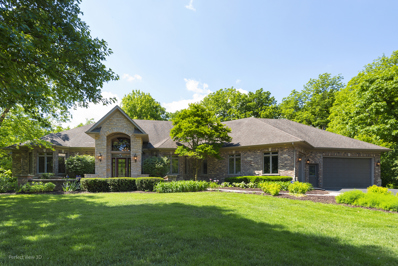Yorkville IL Homes for Rent
- Type:
- Single Family
- Sq.Ft.:
- 2,350
- Status:
- Active
- Beds:
- 4
- Lot size:
- 0.28 Acres
- Year built:
- 1991
- Baths:
- 3.00
- MLS#:
- 12119626
- Subdivision:
- Woodworth
ADDITIONAL INFORMATION
If you love the idea of 'NEW', you're in for a treat! Situated on Bruell Street in the Woodworth subdivision is an absolutely picture perfect 4-bedroom home with a completely new exterior! New roof, siding, window cladding, gutters, downspouts, exterior lights and exterior deck flooring. The driveway was also widened to accommodate additional parking. More NEW and UPDATED features continue indoors. Hardwood flooring spans the entryway, family room and kitchen, while newer carpet covers the rest of the main level. The current homeowners renovated nearly every inch of the home, including adding stainless appliances ('15), lights and ceiling fans ('17), and bathroom counters and flooring ('19). There are four sizeable bedrooms, all with walk-in closets on the second level. The master has its own ensuite. The basement has been finished (carpet '22) and is currently set up to lounge and watch a movie on one half and work out on the other half. The unfinished area is equipped with a workshop. The outdoor space is what the current owners can't say enough about. The screened in porch is magical, overlooking the backyard and a perfect for spot for your morning coffee or an evening dinner with friends. Let your worries slip away because your mechanicals are also pretty new. HVAC ('21), sump pumps ('21), radon mitigation system ('21), water heater ('18) and water softener ('18). The good life is waiting for you on Bruell Street. Don't let this dream pass you by!
- Type:
- Single Family
- Sq.Ft.:
- 1,818
- Status:
- Active
- Beds:
- 3
- Year built:
- 2024
- Baths:
- 3.00
- MLS#:
- 12118398
- Subdivision:
- Grande Reserve
ADDITIONAL INFORMATION
Welcome to 2738 Berrywood Lane in Yorkville, Illinois, a beautiful new home in our Grande Reserve community. This home will be ready for an early fall move-in! This large, scenic homesite includes a fully sodded yard. This Sienna plan offers 1,818 square feet of living space with 3 bedrooms, 2.5 baths, and 9-foot ceilings on first floor. Entertaining will be easy in this open-concept kitchen and family room layout with a large island with an overhang for stools. Additionally, the kitchen features a walk-in pantry, 36-inch white designer cabinetry, modern stainless-steel appliances, quartz countertops, and easy-to-maintain luxury vinyl plank flooring. More flexible space is waiting upstairs in the 2nd-floor loft, offering unlimited potential to customize however you please. Enjoy your private getaway with your large primary bedroom and en suite bathroom with a raised height dual sink, quartz top vanity, and walk-in shower with clear glass shower doors. Convenient walk-in laundry room, 2 additional bedrooms with walk in closets, and a linen closet complete the second floor. All Chicago homes include our America's Smart Home Technology, featuring a smart video doorbell, smart Honeywell thermostat, Amazon Echo Pop, smart door lock, Deako smart light switches and more. Photos are of similar home and model home. Actual home built may vary.
- Type:
- Land
- Sq.Ft.:
- n/a
- Status:
- Active
- Beds:
- n/a
- Lot size:
- 0.97 Acres
- Baths:
- MLS#:
- 12118080
ADDITIONAL INFORMATION
This acre lot backs up to mature trees. Bring your builder or build with Overstreet Builders. Shadow Creek features beautiful custom homes in a serene wooded estate. Call L.A. to get more information about Builder or Subdivision.
$319,800
1887 Wren Road Yorkville, IL 60560
- Type:
- Single Family
- Sq.Ft.:
- 1,701
- Status:
- Active
- Beds:
- 3
- Year built:
- 2020
- Baths:
- 3.00
- MLS#:
- 12113227
- Subdivision:
- Raintree Village
ADDITIONAL INFORMATION
Begin new memories in the premier Raintree Village Townhome Clubhouse Community! Parks, playgrounds, pool, beautiful clubhouse, walking trails, and on-site Yorkville Middle School are all steps away! This is not your ordinary townhome. It is a gorgeous end unit with a large back and side yard, and large windows with wonderful natural lighting. It is Wi-Fi Certified with superior smart home automation technology that includes a Ring video doorbell. It is a 1701 sq. ft. 2-story home with 3 bedrooms, 2 full baths upstairs + one half bath downstairs, spacious 2-car garage, and 9' 1st floor ceilings. Open concept floor plan with 2-story foyer, luxurious and durable plank vinyl flooring on the entire main level, and upgraded lighting fixtures. Massive and inviting great room, elegant dining room is openly situated along the great room with easy access to the beautiful kitchen with impressive maple cabinetry, breakfast bar, quartz countertops, pantry, and SS appliances. 2nd level features spacious owners suite with private designer deluxe shower bath, dual sink vanity and two walk-in-closets, 2 additional bedrooms with large closets, full bath, and large laundry room. Includes a back patio to enjoy grilling and the beautiful weather and full landscaping. HOA includes lawn care, shoveling in the winter, and more! Schedule a showing and see for yourself all this beautiful townhome has to offer!
- Type:
- Single Family
- Sq.Ft.:
- 2,152
- Status:
- Active
- Beds:
- 5
- Year built:
- 2018
- Baths:
- 3.00
- MLS#:
- 12104514
ADDITIONAL INFORMATION
Come see this better-than-new construction home with a better-than-new construction price!! Built in 2018, this completely move-in-ready home boasts an open floor plan with tons of natural light. The main level features high-end, hand-carved engineered hardwood flooring, a large space for a living/dining room plus a family room, and a half bath. The gourmet kitchen includes quartz countertops, tile backsplash, and upgraded stainless steel appliances. Heading upstairs, you will find a TRUE 5-bedroom layout. The large primary suite features an accent wall, a bathroom with dual sinks, and a HUGE walk-in closet with natural light and custom closet organization. Down the hall, you'll find a full bathroom, laundry room, and the remaining 4 bedrooms. Don't need 5 bedrooms? The extra room would make a great office, playroom, exercise room, craft room, or guest room!! The partial basement is finished with LVP flooring, great for entertaining, and includes a carpeted crawlspace for storage. This home is nestled on a nicely sized fenced-in lot with an above-ground swimming pool and fire pit with no neighbors behind you. The 2-car garage also features a gas heater to keep yourselves or your cars warm in those chilly IL winters. Located right across the street from the community park and conveniently close to shopping, restaurants, the water park, and tollway. Schedule your showing today-this one won't last long!!
- Type:
- Single Family
- Sq.Ft.:
- 5,047
- Status:
- Active
- Beds:
- 6
- Lot size:
- 1.01 Acres
- Year built:
- 2001
- Baths:
- 7.00
- MLS#:
- 12108046
ADDITIONAL INFORMATION
Custom luxury home featuring 6 Bedrooms, 6.5 Baths . 5.5 Car Tandem Heated Garage ,Newer hardwood floors throughout, over 5000sq ft of living space plus a finished basement with a second kitchen with wet bar area, Theatre room with newer receiver & Projector, lower level family room (recreation area) Huge Kitchen with island and granite counters, upgraded stainless steel appliances, oven range, stove and hood. 3 season room off of the the kitchen . 2 story Family Room. 2 Master Bedrooms Main Floor & 2nd floor 2 Laundry locations 1 on main floor and the other on the second level. Outdoor patio with built in grill and fire pit. 2nd floor gym with private staircase from the garage . All season exterior holiday lights on a programmable timer. This home has it all. Great open floor plan with a beautiful staircase. First floor office. Great flow to the home well designed to accommodate all your home needs
- Type:
- Single Family
- Sq.Ft.:
- 2,825
- Status:
- Active
- Beds:
- 4
- Year built:
- 2017
- Baths:
- 3.00
- MLS#:
- 12107694
ADDITIONAL INFORMATION
** NEW UPDATES TO THE HOME HAVE BEEN MADE ** Welcome to your dream home! This stunning 4-bedroom, 2.5-bathroom oasis has just hit the market, and it's a must-see masterpiece. Nestled in the Grande Reserve neighborhood, this property boasts luxurious living spaces, impeccable design finishes, and a backyard that will leave you speechless. Walking distance to the clubhouse and pool! Step inside where natural light dances through the windows, highlighting the elegant hardwood floors. The kitchen features top-of-the-line appliances, plenty of storage, and more than enough room for entertaining guests or enjoying family dinners. Escape upstairs and you will see the master suite with plenty of room, complete with a en-suite bathroom, dual sinks and walk-in closet. Three additional spacious bedrooms ensure there's room for everyone. But it's the outdoor space that truly sets this home apart. Imagine summer BBQs on the deck, evenings in the brand New Hot Tub, and endless fun in the beautifully landscaped backyard. With this corner lot, you won't have to worry about any neighbors building next to you OR behind you! The garage has a Tesla Electric Car Charging port which is negotiable. This home is more than a house; it's a lifestyle upgrade waiting for you. Don't miss your chance to make it yours.
$399,999
401 Park Street Yorkville, IL 60560
- Type:
- Single Family
- Sq.Ft.:
- 1,861
- Status:
- Active
- Beds:
- 3
- Lot size:
- 0.4 Acres
- Year built:
- 1994
- Baths:
- 3.00
- MLS#:
- 12106483
- Subdivision:
- Prairie Park
ADDITIONAL INFORMATION
Don't miss this exceptionally beautiful home with possible assumable mortgage. Current owners have enjoyed and loved this neighborhood and maintained this gorgeous 3 bedroom 2.1 bathroom home on a beautifully landscaped half acre corner. This home has a yard that has so much to offer! Each of the room is freshly painted. The kitchen has been freshly updated with new counter tops, large sink and back splash. This is the ultimate location in a highly desirable area within walking distance to several parks, schools, shopping, restaurants and the river. New windows in 2011, new roof and siding in 2013, carpet in family room was replaced in 2015, upstairs carpet replaced in 2016, furnace and A/C replaced in 2016, new Stainless Steel appliances in 2015, new concrete driveway and patio in 2015, the list of updates goes on! This property has been lovingly cared for and it shows! This home will not last too long, Please make an appointment to see it today!
$625,000
184 Country Lane Yorkville, IL 60560
- Type:
- Single Family
- Sq.Ft.:
- 2,758
- Status:
- Active
- Beds:
- 4
- Lot size:
- 1.1 Acres
- Year built:
- 1996
- Baths:
- 3.00
- MLS#:
- 12097183
ADDITIONAL INFORMATION
Impeccable! Timeless and Classic! Relax and enjoy this beautifully appointed home in a park-like setting! Sophisticated and elegant kitchen with custom Amish traditional cabinets and gorgeous granite tops. Cabinetry has special built-ins: spice racks, garbage/recycle bins, microwave and more. Soft close doors and drawers. All stainless-steel appliances included. Jenn Air refrigerator purchased in 2021. First floor has real hardwood flooring throughout, except family room and laundry room. The family room has the most beautifully tiled, updated fireplace and a vaulted ceiling with an amazing one-of-kind architectural feature on the wall, a must see! New quality carpet throughout home in 2019. Master suite with vaulted ceiling and LARGE walk-in closet with custom organizational system. The master bath- updated in 2017, another must see! The cabinetry and tilework are magnificent! Hall bath straight out of a magazine! Gorgeous! Second floor also includes three other generous sized bedrooms and a linen closet in hall. Work from home- no problem! Office has all you need for a good day's work. Beautiful custom built-in cabinetry and French doors for privacy. Laundry room is off the kitchen and has more storage with the washer and dryer staying. The 3-car garage has professional epoxy floor, door openers and plenty of storage. Outside is so relaxing with paver driveway and walk around to paver patio. Lush mature landscaping beautifully maintained, with a dry creek in the back. There is a sprinkler system to help maintain. This home is not only beautiful to look at- but also beautifully maintained. There is a lot of new items- you'll not have to worry about a thing. It has all new Pella windows and Pella front door, new roof 2016 and in the basement has new furnace, air conditioner, hot water heater and well tank. Welcome Home!!
- Type:
- Single Family
- Sq.Ft.:
- 2,250
- Status:
- Active
- Beds:
- 3
- Lot size:
- 0.3 Acres
- Baths:
- 2.00
- MLS#:
- 12106000
- Subdivision:
- Timber Ridge Estates
ADDITIONAL INFORMATION
FULL DEEP POUR LOOKOUT BASEMENT, Cathedral Ceiling Great room - Backs to Nature Area - Maple Ranch - Looking for the DREAM ranch style home? You found it! The BIG center foyer greets you home to an open concept layout that will have you wondering what you waited for. The big great room is open to the kitchen and dining area. The den/study is the perfect hideaway spot to get some work done or watch your favorite tv show. The split bedroom allows the owners privacy in a spacious retreat with dual walk-in closets and a spa like bath. The guest/secondary bedrooms are on the opposite side of the home and have a full bath. This is it... the perfect ranch home!
Open House:
Sunday, 9/22 5:00-8:00PM
- Type:
- Single Family
- Sq.Ft.:
- 3,608
- Status:
- Active
- Beds:
- 4
- Baths:
- 4.00
- MLS#:
- 12105981
- Subdivision:
- Timber Ridge Estates
ADDITIONAL INFORMATION
TO BE BUILT (Base Price) Welcome to Timber Ridge Estates! A private wooded enclave of oversized home sites ranging from 1/3 to over 1/2 acre homesites. Cul-de-sacs, rolling terrain and both wooded and clear home sites located in the heart of Yorkville, just minutes from the riverfront parks, dining and nearby shopping. Our semi-custom homes offer lots of choices and no cookie-cutter homes. 8 Floor plans to choose from offering both ranch and 2-story homes. **FULL DEEP POUR WALKOUT BASEMENT, Cathedral Ceiling in Master Bedroom, Fireplace in Family Room - HUGE LOT - The Birch - Need more room for your growing family? You found it in this spacious 4-to-5-bedroom home. A living/dining room greet your guests, and flow into the enormous kitchen/breakfast area, open to the large family room. A first-floor den can be made into an optional 5th bedroom to allow a 1st floor in-law suite with a full bath. The first-floor laundry/mud room works well for everyday family entry/storage. A unique 2nd floor allows for BIG bedrooms and a loft/study area, great for homework or gaming station. The owner's bedroom features a unique retreat/sitting room, which can convert to an optional 5th bedroom on the 2nd floor. This home offers as many as 6 bedrooms and there's lots of flexibility with the design.
Open House:
Sunday, 9/22 5:00-8:00PM
- Type:
- Single Family
- Sq.Ft.:
- 1,784
- Status:
- Active
- Beds:
- 3
- Baths:
- 2.00
- MLS#:
- 12105969
- Subdivision:
- Timber Ridge Estates
ADDITIONAL INFORMATION
TO BE BUILT (Base Price) Welcome to Timber Ridge Estates! A private wooded enclave of oversized home sites ranging from 1/3 to over 1/2 acre homesites. Cul-de-sacs, rolling terrain and both wooded and clear home sites located in the heart of Yorkville, just minutes from the riverfront parks, dining and nearby shopping. Our semi-custom homes offer lots of choices and no cookie-cutter homes. 8 Floor plans to choose from offering both ranch and 2-story homes. **FULL DEEP POUR WALKOUT BASEMENT - Cathedral Ceiling Great Room - BIG Lot - The Poplar - Look no further for the perfect home to downsize into. Split bedroom layout with owner's bed/bath away from the secondary bedrooms. Convert the 4th bedroom into a study or formal dining room if you prefer.
- Type:
- Single Family
- Sq.Ft.:
- 3,278
- Status:
- Active
- Beds:
- 4
- Lot size:
- 0.32 Acres
- Baths:
- 3.00
- MLS#:
- 12105929
- Subdivision:
- Timber Ridge Estates
ADDITIONAL INFORMATION
FULL DEEP POUR WALKOUT BASEMENT - Backs to Mature Woods - The Elm - The Elm is AMAZING! If you want a "wow" house, you've found it! The spacious 2-story foyer is flanked by a formal living room and dining room. The first floor den is big and can be converted into a 5th bedroom on the first floor, perfect for in-law suite. The dramatic 2-story family room is open to the dining area and kitchen space, featuring a large island and a walk-in pantry! The 1st floor laundry is big and offers lots of flexible work space and storage. Big secondary bedrooms with a hall bath give space for all. The owner's retreat offers optional tray or cathedral ceilings to continue the wow factor. The master bath and giant walk-in closet complete this awesome home!
Open House:
Sunday, 9/22 5:00-8:00PM
- Type:
- Single Family
- Sq.Ft.:
- 3,115
- Status:
- Active
- Beds:
- 4
- Lot size:
- 0.35 Acres
- Baths:
- 3.00
- MLS#:
- 12105902
- Subdivision:
- Timber Ridge Estates
ADDITIONAL INFORMATION
TO BE BUILT (Base Price) Welcome to Timber Ridge Estates! A private wooded enclave of oversized home sites ranging from 1/3 to over 1/2 acre homesites. Cul-de-sacs, rolling terrain and both wooded and clear home sites located in the heart of Yorkville, just minutes from the riverfront parks, dining and nearby shopping. Our semi-custom homes offer lots of choices and no cookie-cutter homes. 8 Floor plans to choose from offering both ranch and 2-story homes. **FULL DEEP POUR LOOKOUT BASEMENT - Woods on side & back of yard - The Oak - Our most FLEXIBLE home design yet! This home really has it all, starting with a central foyer with formal dining room featuring a butler's pantry to one side and a study/den to the other side. The open concept family room to breakfast area/kitchen allows for families to gather together. The 2nd floor features secondary bedrooms with large walk-in closets. The best for last as the owner's suite includes TWO huge walk-in closets, optional cathedral ceilings and a spa like bath. Many custom options to make it perfect for you!
Open House:
Sunday, 9/22 5:00-8:00PM
- Type:
- Single Family
- Sq.Ft.:
- 3,797
- Status:
- Active
- Beds:
- 4
- Baths:
- 4.00
- MLS#:
- 12105885
- Subdivision:
- Timber Ridge Estates
ADDITIONAL INFORMATION
TO BE BUILT (Base Price) Welcome to Timber Ridge Estates! A private wooded enclave of oversized home sites ranging from 1/3 to over 1/2 acre homesites. Cul-de-sacs, rolling terrain and both wooded and clear home sites located in the heart of Yorkville, just minutes from the riverfront parks, dining and nearby shopping. Our semi-custom homes offer lots of choices and no cookie-cutter homes. 8 Floor plans to choose from offering both ranch and 2-story homes. **FULL DEP POUR WALKOUT BASEMENT - OVER 14,000 SF LOT - The Mulberry - Let this spacious home become your "forever home"! Designed for entertaining and day-to-day family life, the living dining room flow into the huge family room at the back of the home. Open concept allows the cooks in the kitchen to be part of the party. A first-floor den tucked away allows a quiet spot for working from home or homework. A walk-in pantry and first floor laundry help keep you organized on daily chores. The 2nd floor features big secondary bedrooms all with walk-in-closets and 2 full baths. A 2nd floor family room allows another casual gathering area. The owners retreat with full spa like bath and a walk-in-closet bigger than most bedrooms complete this stately home.
- Type:
- Single Family
- Sq.Ft.:
- 2,553
- Status:
- Active
- Beds:
- 4
- Lot size:
- 0.33 Acres
- Baths:
- 3.00
- MLS#:
- 12105493
- Subdivision:
- Timber Ridge Estates
ADDITIONAL INFORMATION
FULL DEEP POUR WALKOUT BASEMENT - Backs to woods! The Hickory - The elegant 2-story foyer greets your guests as they enter this distinctive 4 bedroom, 2.5 bath family home. A family dining room just adjacent to the spacious kitchen, open to the large family room makes this perfect for both entertaining and everyday living. A first-floor study is perfect for work from home days. A 2nd floor laundry located next to the hall bath. The owners retreat features a huge walk-in closet, and a master bath boasts a walk-in shower and double vanities. Many options to customize to your family's needs.
- Type:
- Other
- Sq.Ft.:
- 1,650
- Status:
- Active
- Beds:
- n/a
- Year built:
- 1950
- Baths:
- MLS#:
- 12098020
ADDITIONAL INFORMATION
Great Location for small business or retail. Route 47, Bridge St. frontage with Center street parking access. Zoned B2. Well maintained and ready for office or retail use. Reception area, multiple private offices, full kitchen, 2 full bathrooms, one has handicapped accessibility, and front display windows. Full basement and 2 car detached garage. Handicapped accessible including push button entry door and chair lift to basement.
$684,000
207 Spruce Court Yorkville, IL 60560
- Type:
- Single Family
- Sq.Ft.:
- 3,180
- Status:
- Active
- Beds:
- 4
- Year built:
- 1997
- Baths:
- 5.00
- MLS#:
- 12098332
- Subdivision:
- White Oak Estates
ADDITIONAL INFORMATION
Exquisite Yorkville Residence is waiting for its new owner! Classic beauty situated on just under an acre cul-de-sac lot. Stunning curb appeal with manicured landscaping invites you into this home that displays perfect entertaining areas along with functional rooms. The spacious 2 story foyer showcases a curved open stairway and features views into several rooms. Captivating living room area has soaring ceilings and a windowed bay area. Pocket doors will lead you into a dining room that is placed perfectly between the kitchen and living room, and can be completely closed off. Magnificent kitchen with the ideal layout for whatever your culinary interest is! Abundance of cabinetry, quartz counters and island with leathered granite make this kitchen a real beauty! Joined with a breakfast area opens to the family room, this is the perfect gathering spot! Tulikivi custom woodburning fireplace made of solid soapstone will radiate heat for up to 24 hours. Truly a very unique feature that not only is energy efficient but also has a bake oven!! Inviting family room features a wall of built in custom cabinetry along with a wall of windows taking in the back views. Whether you work from home, need a private area or additional bedroom, find this wonderful den complete with it's full bath and another bay window. First floor laundry room is spacious and also serves as a mudroom, conveniently situated just inside from the garage. Upstairs you will find a one of kind master suite with a balcony perfect for morning coffee or to watch the sunset. Gorgeous bath will make you feel like you are at your own private spa with its tiled walk-in shower and custom finishes. In addition to the master suite, find three additional spacious rooms, all unique with the customized ceilings and windows!! If you are looking for more space, it is here in the finished basement. A separate entrance from garage makes a perfect option for extended living. You will find a large family room, exercise room, kitchenette, full bath and plenty of storage!! Remarkable backyard will be sure and captivate you! Over 70 trees provide a barrier to create a tranquil private retreat. You will find yourself in a completely different world!! Walk out on to the covered patio and find plenty of room for all of your favorite furniture for those relaxing moments. The 20x40 pool is absolutely inviting situated amongst manicured landscaping and lush flowers. This home has been lovingly and meticulously cared for by it's one owner. It has such a feeling openness and yet so inviting and warm. Find almost an acre and yet city sewer and water. The classic design and feel of both the interior and exterior can not be duplicated. All of this and within walking distance to downtown Yorkville and all it has to offer.
- Type:
- Single Family
- Sq.Ft.:
- 2,280
- Status:
- Active
- Beds:
- 4
- Lot size:
- 1.04 Acres
- Baths:
- 4.00
- MLS#:
- 12094865
- Subdivision:
- Pavillion Heights
ADDITIONAL INFORMATION
#HomeSweetHome - Don't miss this awesome 4BR/3.5BA sitting on a 1.04 acre lot. This home is so peaceful and serene, check out the back yard, so MANY MATURE TREES! Offering a large floorplan with a FINISHED BASEMENT - there is so much to love! On the main floor, there is a large family room and living room, both of which are perfect places to RELAX and ENJOY the company of friends and family or simply curl up with a good book. The family room has a COZY wood burning fireplace! There is a spacious kitchen with all stainless steel appliances included. For dining options, there is a large breakfast nook, or you can take your homecrafted meals to the SEPARATE DINING ROOM. As you move upstairs, you will find four nicely sized bedrooms along with a guest bathroom and ensuite master bathroom. The master bedroom also has a large private walk-in-closet. In fact - if you need space....there are two additional walk-in closets in two of the guest bedrooms. What a perfect house to stay organized in! This home has a LOVELY FINISHED BASEMENT that offers a large rec area, an office area, a full bath, laundry room, and a utility room. You will find an attached heated two car garage along with a 22X24 two car detached two car garage. There are so many NEW ITEMS with this house including HVAC (2 years) and roof (10 years). This home has a water/peroxide system that is newer and owned with a 50 gallon hot water heater. There is a central-vacuum which is being conveyed AS-IS. You will love all that this home has to offer! If you area seeking a home off the beaten path, you will want to tour this one! If you are looking for entertainment, dining and shopping - Yorkville offers so many great restaurants and shops. With plenty of major highways nearby, you can also get to anywhere you would like to go. Make an appointment today to tour this awesome home!
- Type:
- Land
- Sq.Ft.:
- n/a
- Status:
- Active
- Beds:
- n/a
- Lot size:
- 1.12 Acres
- Baths:
- MLS#:
- 12095629
ADDITIONAL INFORMATION
Come Build Your Dream Home! Own Over an Acre of a Beautiful Wooded Lot in the Wonderful Blackberry Creek Subdivision. with Blackberry Creek right in Your own Backyard! Your Very Own Paradise that gives you Endless Possibilities. If you are looking for an even bigger lot, the owner has listed both lots 6 & 7 adjacent to each other for sale! This Lot Truly Can Support Any Homeowner's or Developer's Vision!!
- Type:
- Single Family
- Sq.Ft.:
- 1,120
- Status:
- Active
- Beds:
- 3
- Lot size:
- 3 Acres
- Year built:
- 1970
- Baths:
- 2.00
- MLS#:
- 12090337
ADDITIONAL INFORMATION
Value is in the Land ! Beautiful 3 Acre Serene Property Located Near Newer Homes! Watch the Deer Roam and all that nature has to offer ~ Zoned A-1 ~ Home backs to Majestic Trees ~ Just off Route 71 (west of route 47) Ranch home is being sold As-Is and needs work ~ Great Tear Down to Build your Dream Home! ~ Full Unfinished Basement ~ Commonwealth Edison and Nicor Gas is at the home ~ Propane works the Gas Stove ~ Electric Heat ~ 2 Car Attached Garage ~ Tree Line to the North & South of the Property ~ Land across Gravel Road (Easement) Belongs to the Property (see pink flags). Located near Kendall County Fairgrounds, Shopping, Parks, & Down Town Yorkville! Bring the Horses!!!!
$1,100,000
0000 Fox Road Yorkville, IL 60560
- Type:
- Land
- Sq.Ft.:
- n/a
- Status:
- Active
- Beds:
- n/a
- Lot size:
- 48.5 Acres
- Baths:
- MLS#:
- 12079734
ADDITIONAL INFORMATION
Situated along 750 feet of the Fox River lies this incredible property, offering a rare opportunity to build your dream home near Yorkville!! Located approximately a half-mile west of Eldamain Road and Fox Road, you'll find two privately gated entrances leading you to this exceptionally diverse property with over 48 acres of land, zoned A1. The western entrance features a serine pasture with farm buildings that can continue to be utilized for storage, or transitioned back into open land to create a blank canvass for development, with beautiful views of the Illinois countryside. Electric utilities once served the pastureland area of the farm which is framed by mature hardwoods, furthering its appeal for potential development. Access into wooded section of the property can be made from the pasture, or by a second access road along the properties eastern border. This separate gated entrance offers a tree-lined access road into the heart of the property. Following the winding road through the woods, you'll arrive to a ridge top featuring a 4-car Morton outbuilding with cement floor and a vintage hand-built log shed. Hike the internal trail network through the middle and northern portions of the property, featuring age-old timber and even a natural spring which creates an authentic sense of discovery around every turn. This property is also enrolled in the Illinois Forest Management Plan as a Stewardship Forest which not only benefits conservation but also results in a significant tax reduction for the property owner. The topography of the land creates gradually rolling ridges which give way to a tranquil stream meandering through the middle portion of the property and ultimately into the Fox River. It's diversity creates the perfect habitat for several wildlife species including whitetail deer, wild turkey, and a variety of waterfowl and songbirds. There's a clearing towards the rear portion of the property which would be a great location to plant internal food plots for the hunting enthusiast or venture into nearby Silver Springs State Fish and Wildlife Area offering nearly 1,350 additional acres of recreational enjoyment. Spend an afternoon fishing, kayaking, or just enjoy a front row seat to some of the most beautiful sunsets imaginable. This is truly a dream property, only made better by its location being a few miles from the dining and shopping available in downtown Yorkville and Plano. If you've been looking for a beautifully diverse property with developmental potential or to just privately enjoy yourself, this one is a must-see!!
$1,200,000
7437 Clubhouse Drive Yorkville, IL 60560
- Type:
- Single Family
- Sq.Ft.:
- 5,713
- Status:
- Active
- Beds:
- 5
- Year built:
- 2022
- Baths:
- 5.00
- MLS#:
- 12081158
- Subdivision:
- Whitetail Ridge
ADDITIONAL INFORMATION
Step into the epitome of modern luxury with this stunning five-bedroom, four-and-a-half-bathroom home, a true masterpiece of contemporary construction. Overlooking the Whitetail Ridge Golf Course, this property is a beacon of luxury and elegance. A few noted features are a gourmet kitchen, an open floor plan, two office spaces, coffered ceilings, a stacked fireplace, a sunroom, a balcony off the main floor, a fitness area, and a full walkout basement. This 7437 Clubhouse Drive is a true tranquil retreat from the hustle and bustle of city life. -cafe appliances -sunroom -full walkout basement -open floorplan -staked fireplace -roof and outdoor cupolas -overlooking hole 9 on the golf course -2 Office areas -Smarthome -fitness area -balcony -Quartz tops throughout -Fully custom -Automatic closet lights -MyQ quiet garage doors -Overhead doors with high garage height -Walk-in pantry -Overhead and underneath cabinet lighting -Sprinkler system -Built-in wireless expanders throughout -Hard-wired internet throughout all TV hookups -USBc in bedroom outlets
- Type:
- Business Opportunities
- Sq.Ft.:
- 9,631
- Status:
- Active
- Beds:
- n/a
- Year built:
- 1980
- Baths:
- MLS#:
- 12064275
ADDITIONAL INFORMATION
Welcome to 1203-1207 deer. This fantastic 9000+ square-foot commercial property is a fantastic opportunity for you to have instant rental income. This property offers eight drive in bays, seven offices, six bathrooms and so much more. With prime location, Yorkville, This property is sure to me all of your needs!
- Type:
- Single Family
- Sq.Ft.:
- 5,418
- Status:
- Active
- Beds:
- 4
- Lot size:
- 1.19 Acres
- Year built:
- 2003
- Baths:
- 4.00
- MLS#:
- 12067506
ADDITIONAL INFORMATION
Luxurious Family Retreat Nestled in Nature's Embrace! Welcome to your private sanctuary in the heart of a serene wooded 1-acre lot, tucked away in a peaceful cul-de-sac. This custom-built masterpiece, spanning 4,800 square feet with 4 bedrooms and 3.5 baths, offers the perfect blend of elegance and comfort for your family's every need. As you step inside, the grandeur of this home unfolds before you, with a spacious layout designed for intimate gatherings and grand celebrations. The main floor boasts brand-new carpet and paint, adding a fresh, modern touch to the already exquisite interior. The master bedroom is a tranquil retreat, boasting a cozy reading nook that overlooks the enchanting backyard trees, providing a peaceful escape for moments of relaxation and inspiration. The heated floors in the master bath add a touch of luxury, ensuring your comfort and warmth on even the coldest days. For added convenience and accessibility, the home features an elevator and a chair lift in the garage, ensuring that every corner of this abode is within reach for all family members. The finished basement provides additional space for recreation or relaxation, making it the ideal spot for movie nights or game days. Step outside to the enchanting exterior, where paver brick patios and lush, mature trees create a picturesque backdrop for outdoor entertaining or quiet moments of reflection. This home is not just a residence; it's a haven where cherished moments are shared and treasured for a lifetime. Discover a haven where luxury meets warmth, where every detail is thoughtfully crafted to cater to the needs of a growing family. Make this exquisite property the backdrop for your next chapter, where every day feels like a celebration of the joys of home and family. 1 acre Lot to the south would be available at an additional cost.


© 2024 Midwest Real Estate Data LLC. All rights reserved. Listings courtesy of MRED MLS as distributed by MLS GRID, based on information submitted to the MLS GRID as of {{last updated}}.. All data is obtained from various sources and may not have been verified by broker or MLS GRID. Supplied Open House Information is subject to change without notice. All information should be independently reviewed and verified for accuracy. Properties may or may not be listed by the office/agent presenting the information. The Digital Millennium Copyright Act of 1998, 17 U.S.C. § 512 (the “DMCA”) provides recourse for copyright owners who believe that material appearing on the Internet infringes their rights under U.S. copyright law. If you believe in good faith that any content or material made available in connection with our website or services infringes your copyright, you (or your agent) may send us a notice requesting that the content or material be removed, or access to it blocked. Notices must be sent in writing by email to [email protected]. The DMCA requires that your notice of alleged copyright infringement include the following information: (1) description of the copyrighted work that is the subject of claimed infringement; (2) description of the alleged infringing content and information sufficient to permit us to locate the content; (3) contact information for you, including your address, telephone number and email address; (4) a statement by you that you have a good faith belief that the content in the manner complained of is not authorized by the copyright owner, or its agent, or by the operation of any law; (5) a statement by you, signed under penalty of perjury, that the information in the notification is accurate and that you have the authority to enforce the copyrights that are claimed to be infringed; and (6) a physical or electronic signature of the copyright owner or a person authorized to act on the copyright owner’s behalf. Failure to include all of the above information may result in the delay of the processing of your complaint.
Yorkville Real Estate
The median home value in Yorkville, IL is $248,400. This is lower than the county median home value of $250,100. The national median home value is $219,700. The average price of homes sold in Yorkville, IL is $248,400. Approximately 71.76% of Yorkville homes are owned, compared to 22.99% rented, while 5.25% are vacant. Yorkville real estate listings include condos, townhomes, and single family homes for sale. Commercial properties are also available. If you see a property you’re interested in, contact a Yorkville real estate agent to arrange a tour today!
Yorkville, Illinois 60560 has a population of 18,691. Yorkville 60560 is less family-centric than the surrounding county with 41.79% of the households containing married families with children. The county average for households married with children is 43.85%.
The median household income in Yorkville, Illinois 60560 is $95,383. The median household income for the surrounding county is $89,860 compared to the national median of $57,652. The median age of people living in Yorkville 60560 is 33.7 years.
Yorkville Weather
The average high temperature in July is 83.5 degrees, with an average low temperature in January of 12.6 degrees. The average rainfall is approximately 38 inches per year, with 29.6 inches of snow per year.
