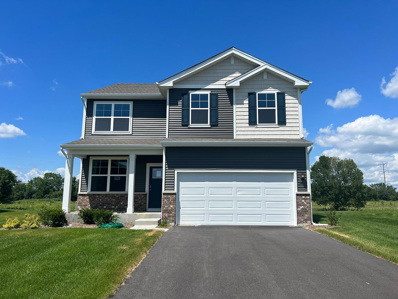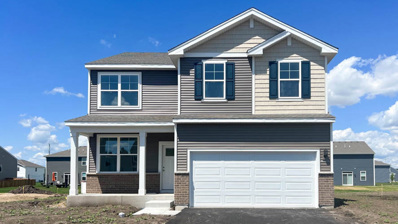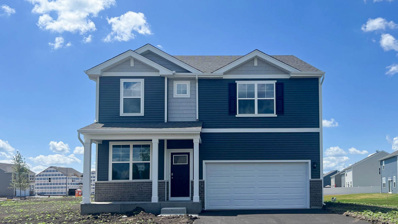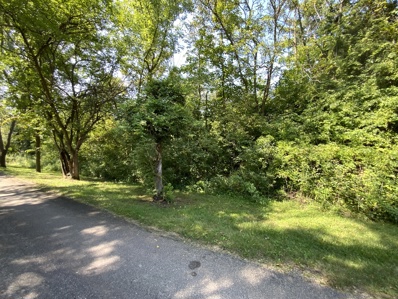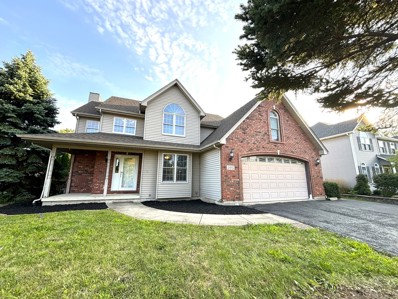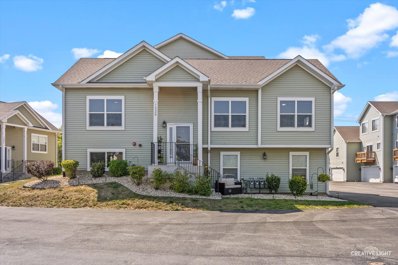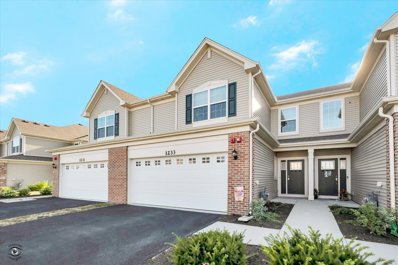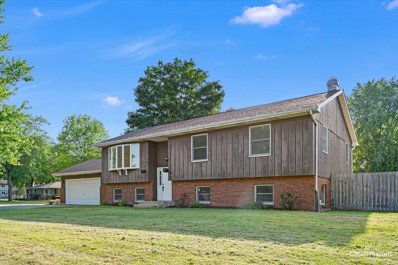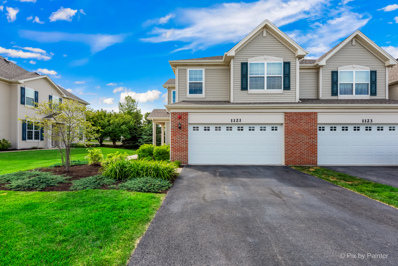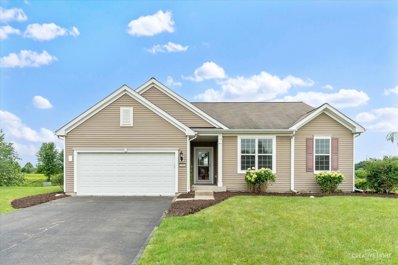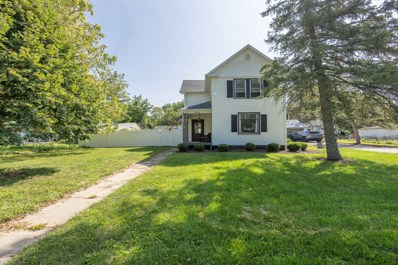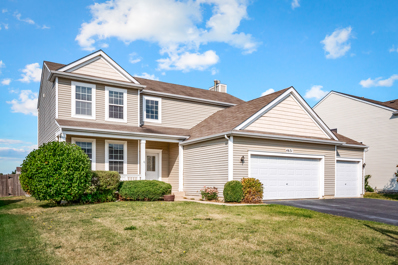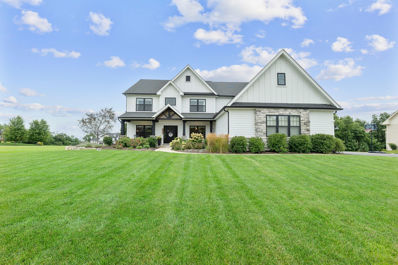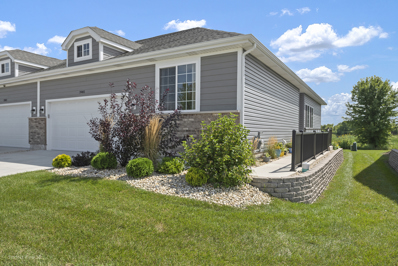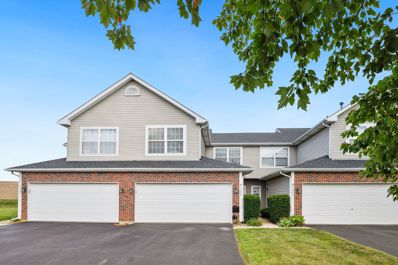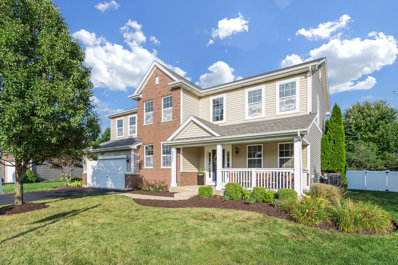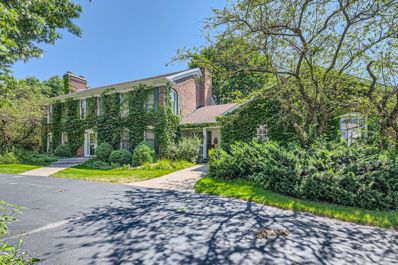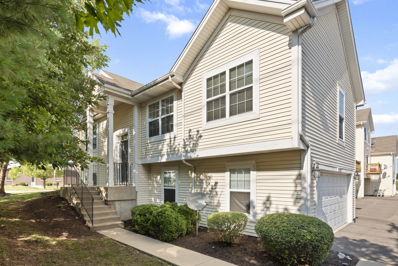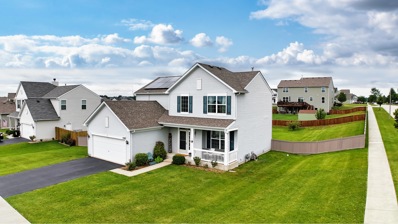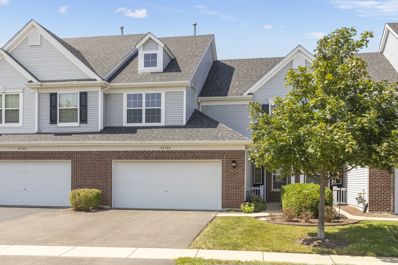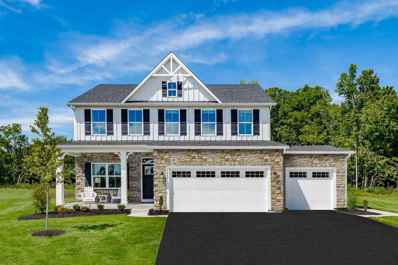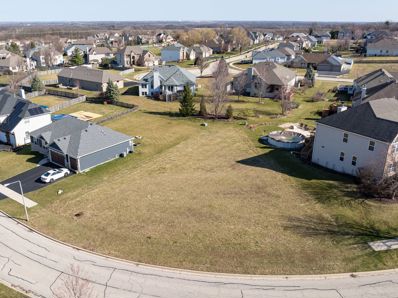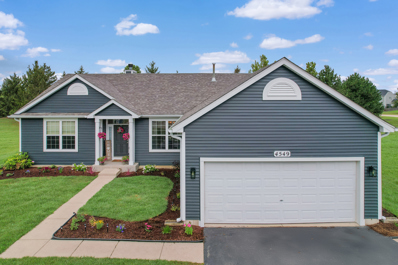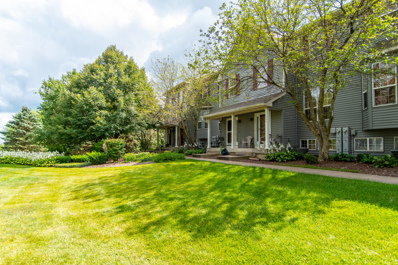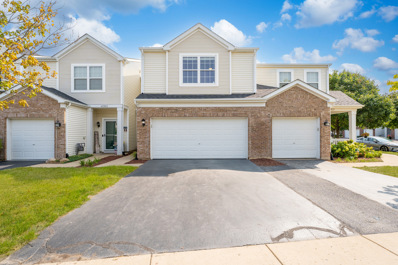Yorkville IL Homes for Rent
- Type:
- Single Family
- Sq.Ft.:
- 2,051
- Status:
- Active
- Beds:
- 4
- Lot size:
- 0.27 Acres
- Year built:
- 2024
- Baths:
- 3.00
- MLS#:
- 12148861
- Subdivision:
- Grande Reserve
ADDITIONAL INFORMATION
Discover yourself at 3381 Seeley Court in Yorkville, Illinois, a beautiful new home in our Grande Reserve community. This home will be ready for a fall move-in! This large, scenic homesite includes a front porch and a fully sodded yard. This Bellamy plan offers 2,051 square feet of living space with a flex room, 4 bedrooms, 2.5 baths, and 9-foot ceilings on first floor. Entertaining will be easy in this open-concept kitchen and family room layout with a large island with an overhang for stools, 36-inch white designer cabinetry. Additionally, the kitchen features a walk-in pantry, modern stainless-steel appliances, quartz countertops, and easy-to-maintain luxury vinyl plank flooring. Enjoy your private getaway with your large primary bedroom and en suite bathroom with a raised height dual sink, quartz top vanity, and walk-in shower with clear glass shower doors. Convenient walk-in laundry room, 3 additional bedrooms with a full second bath and a linen closet complete the second floor. Residents will enjoy community amenities including a 4,200 square-foot clubhouse with 3 pools, walking paths, parks, and an on-site elementary school. Live at Grande Reserve and enjoy access to I-88, Rt. 47, and local restaurants and entertainment in downtown Naperville. All Chicago homes include our America's Smart Home Technology, featuring a smart video doorbell, smart Honeywell thermostat, Amazon Echo Pop, smart door lock, Deako smart light switches and more. Photos are of similar home and model home. Actual home built may vary.
- Type:
- Single Family
- Sq.Ft.:
- 2,051
- Status:
- Active
- Beds:
- 4
- Lot size:
- 0.27 Acres
- Year built:
- 2024
- Baths:
- 3.00
- MLS#:
- 12148847
- Subdivision:
- Grande Reserve
ADDITIONAL INFORMATION
Discover yourself at 2757 Berrywood Lane in Yorkville, Illinois, a beautiful new home in our Grande Reserve community. This home will be ready for an end of the year move-in! This large, open scenic homesite includes a front porch and a fully sodded yard. This Bellamy plan offers 2,051 square feet of living space with a flex room, 4 bedrooms, 2.5 baths, 9-foot ceilings on first floor, and full basement. Entertaining will be easy in this open-concept kitchen and family room layout with a large island with an overhang for stools, 36-inch designer cabinetry. Additionally, the kitchen features a walk-in pantry, modern stainless-steel appliances, quartz countertops, and easy-to-maintain luxury vinyl plank flooring. Enjoy your private getaway with your large primary bedroom and en suite bathroom with a raised height dual sink, quartz top vanity, and walk-in shower with clear glass shower doors. Convenient walk-in laundry room, 3 additional bedrooms with a full second bath and a linen closet complete the second floor. All Chicago homes include our America's Smart Home Technology, featuring a smart video doorbell, smart Honeywell thermostat, Amazon Echo Pop, smart door lock, Deako smart light switches and more. Photos are of similar home and model home. Actual home built may vary.
- Type:
- Single Family
- Sq.Ft.:
- 2,356
- Status:
- Active
- Beds:
- 4
- Year built:
- 2024
- Baths:
- 3.00
- MLS#:
- 12148587
- Subdivision:
- Grande Reserve
ADDITIONAL INFORMATION
Discover yourself at 3373 Seeley Street in Yorkville, Illinois, a beautiful new home in our Grande Reserve community. This home will be ready for a late fall move-in! This large, open scenic homesite includes a front porch and a fully sodded yard. This Holcombe plan offers 2,356 square feet of living space with a flex room, 4 bedrooms, 2.5 baths, and 9-foot ceilings on first floor. Entertaining will be easy in this open-concept kitchen and family room layout with a large island with an overhang for stools, 36-inch smoke designer cabinetry. Additionally, the kitchen features a walk-in pantry, modern stainless-steel appliances, quartz countertops, and easy-to-maintain luxury vinyl plank flooring. Enjoy your private getaway with your large primary bedroom and en suite bathroom with a raised height dual sink, quartz top vanity, and walk-in shower with clear glass shower doors. Convenient walk-in laundry room, 3 additional bedrooms with a full second bath with a dual sink and a linen closet complete the second floor. Residents will enjoy community amenities including a 4,200 square-foot clubhouse with 3 pools, walking paths, parks, and an on-site elementary school. Live at Grande Reserve and enjoy access to I-88, Rt. 47, and local restaurants and entertainment in downtown Naperville. All Chicago homes include our America's Smart Home Technology, featuring a smart video doorbell, smart Honeywell thermostat, Amazon Echo Pop, smart door lock, Deako smart light switches and more. Photos are of similar home and model home. Actual home built may vary.
$179,000
Lt 2 Maple Lane Yorkville, IL 60560
- Type:
- Land
- Sq.Ft.:
- n/a
- Status:
- Active
- Beds:
- n/a
- Lot size:
- 3.03 Acres
- Baths:
- MLS#:
- 12147199
ADDITIONAL INFORMATION
Perfectly nestled in a serene setting, this expansive parcel offers the ideal canvas for your dream home, rural retreat or hobby farm. Don't miss out on this exceptional 3.03 acre of wooded property located in unincorporated area of Yorkville. Imagine waking up to the sounds of nature, enjoying privacy and tranquility. Located near major roads, ensuring convenient access to local amenities (stores, restaurants, schools) while maintaining a quiet, country feel. **Parcel is last available on 6 lot township road which backs up to 90 acre Harris Forest Preserve**
- Type:
- Single Family
- Sq.Ft.:
- 2,250
- Status:
- Active
- Beds:
- 3
- Lot size:
- 0.3 Acres
- Year built:
- 1997
- Baths:
- 4.00
- MLS#:
- 12145320
- Subdivision:
- Greenbriar
ADDITIONAL INFORMATION
Beautiful 2 Story Home in Greenbriar! Highly sought after Neiborhood in the heart of Yorkville! Home has been well maintained and is ready for a new family! Open floor plan with tons of natural light and vaulted ceilings! Huge kitchen features tile backsplash and SS appliances! Finished basement is ready for tons of extra living space along with half bath! First floor laundry! Attached 2 car garage! Tranquil backyard has huge deck ready for those summer BBQs! Must see.
Open House:
Sunday, 9/22 5:00-7:00PM
- Type:
- Single Family
- Sq.Ft.:
- 1,664
- Status:
- Active
- Beds:
- 2
- Year built:
- 2019
- Baths:
- 3.00
- MLS#:
- 12145719
- Subdivision:
- Timber Glenn
ADDITIONAL INFORMATION
Welcome home to 1339 Carolyn Court. Discover the popular Dogwood layout, a stunning home featuring espresso 42" soft-close cabinets in both the kitchen and bathrooms. This spacious property offers three bedrooms-two conveniently located on the main level-and three full baths. Enjoy the luxury of a finished basement and a heated garage, perfect for additional living space or storage. The home boasts luxury water-resistant wood laminate flooring throughout, with 9-foot ceilings on the first floor, creating an open and airy feel. Timber Glenn Subdivision offers unparalleled convenience, with easy access to Route 34 and Route 47, making commuting a breeze. Plus, you'll be within the highly sought-after Yorkville School District 115, ensuring top-notch education for your family. Don't miss the opportunity to make this beautiful home your own!
- Type:
- Single Family
- Sq.Ft.:
- 1,760
- Status:
- Active
- Beds:
- 3
- Year built:
- 2021
- Baths:
- 3.00
- MLS#:
- 12145929
ADDITIONAL INFORMATION
Price Reduced. This spectacular, nearly new residence boasts cutting-edge smart home technology, including a remotely accessible thermostat, wireless touch-entry, and a Ring video doorbell. The expansive, open-concept floor plan features a dedicated dining area that seamlessly extends to a charming patio and professionally landscaped yard. The primary bedroom is a luxurious retreat, complete with a spacious walk-in closet and an elegant en-suite bathroom featuring a double vanity and a separate shower. Two additional generously sized bedrooms and a well-appointed full bathroom provide ample living space. Plus second floor laundry room for your convenience. On the main floor, you'll be greeted by soaring 9-foot ceilings and a gourmet kitchen adorned with exquisite 42-inch cabinetry, a splendid island with a breakfast bar, quartz countertops, and top-of-the-line stainless steel appliances. The luxurious vinyl flooring enhances the home's sophistication, further illuminated by an abundance of natural light. As one of the largest floor plans available, the Davis II model offers an impressive 1,760 square feet of refined living space. Nestled within a vibrant community, this neighborhood offers an array of exceptional amenities. Residents can enjoy a lavish pool and a clubhouse that includes a game room, fitness center, and a versatile gathering room. Outdoor enthusiasts will appreciate the scenic parks and walking trails, while families benefit from an on-site middle school. Yorkville's charming downtown provides a delightful escape, with its beautiful nature preserves and proximity to the picturesque Fox River. The area also boasts pristine golf courses and convenient shopping options, ensuring a lifestyle of comfort and leisure.
- Type:
- Single Family
- Sq.Ft.:
- 2,714
- Status:
- Active
- Beds:
- 4
- Lot size:
- 0.33 Acres
- Year built:
- 1978
- Baths:
- 3.00
- MLS#:
- 12145867
ADDITIONAL INFORMATION
Welcome to this spacious 4-bedroom, 3-bathroom Raised Ranch style home offering over 2,700 sq ft of finished living space. This home is nestled on a large corner lot in a quiet subdivision filled with mature trees. The backyard is an entertainer's paradise, featuring a huge in-ground pool and a hot tub, all within the privacy of a fully fenced yard. Inside, you'll find generously sized rooms and a layout that accommodates both relaxation and entertaining. The fully finished lower level offers a bedroom, full bathroom, laundry/utility room, a family room, and a separate space that could serve as a recreation/game room, home gym, home office, etc. This home is conveniently located near parks, top-rated schools, shopping, and restaurants, providing easy access to all that Yorkville has to offer. Don't miss out on this perfect blend of comfort, convenience, and outdoor fun!
Open House:
Sunday, 9/22 5:00-7:00PM
- Type:
- Single Family
- Sq.Ft.:
- 1,715
- Status:
- Active
- Beds:
- 3
- Year built:
- 2020
- Baths:
- 3.00
- MLS#:
- 12145667
ADDITIONAL INFORMATION
This pristine 3-bedroom, 2.5-bathroom townhome, built in 2020, offers modern amenities and peace of mind with a structural home warranty valid until 2030. It features Smart Home Technology, an open floor plan, and a luxurious primary suite with a walk-in closet and elegant en-suite bathroom. The home includes two additional spacious bedrooms, a full bathroom, and a convenient second-floor laundry room. The gourmet kitchen boasts 42 inch cabinets, a breakfast bar island, quartz countertops, and high-end stainless steel appliances. With 9 ft. ceilings and stylish vinyl flooring, the interiors exude sophistication. Located in the vibrant Raintree Village, residents enjoy amenities like a pool, clubhouse with a game room, a fitness center, scenic parks, and walking trails. An on-site middle schools adds to the appeal for families.
$379,900
2450 Sage Court Yorkville, IL 60560
- Type:
- Single Family
- Sq.Ft.:
- 1,722
- Status:
- Active
- Beds:
- 3
- Lot size:
- 0.28 Acres
- Year built:
- 2014
- Baths:
- 2.00
- MLS#:
- 12145706
- Subdivision:
- Autumn Creek
ADDITIONAL INFORMATION
HONEY STOP THE CAR!! for this NEWER 3 bedroom RANCH on a POND at the end of a CUL-DE-SAC! Inside you're going to LOVE the OPEN CONCEPT kitchen, family room and master bedroom with WATERVIEWS. The DEEP POURED, full, dry basement is HUGE and awaiting your finishing touches. Outside the TANDEM GARAGE SPACE is perfect for a WORKSHOP or BOAT STORAGE and landscaping has been FRESHLY MULCHED. Location boasts a PRIVATE BACKYARD POND, maintained by the HOA, yet close to nearby bike paths, restaurants and shopping...all here saying WELCOME HOME!
- Type:
- Single Family
- Sq.Ft.:
- 2,100
- Status:
- Active
- Beds:
- 4
- Year built:
- 1958
- Baths:
- 3.00
- MLS#:
- 12145448
ADDITIONAL INFORMATION
This home features 4 bedrooms, 2.5 bathrooms located in downtown historical Yorkville, Illinois. It's steps away from Circle Center Grade School and YIS. Less than a 10-minute walk to downtown Yorkville that features amazing restaurants, Foxy's ice cream and riverfront park located on the Fox River. It was built in 1958 and boasts a ton of character and charm! The current owner is a professional remodeler and remodeled the entire first floor and added a recreation room in the 40ft x 25ft detached garage. Custom shiplap fireplace is perfect for hanging stockings during Christmas. Pantry and mud room closet are custom built as well. New vinyl fence installed in 2023, heated above ground pool 2023, and extended deck of this year. The basement is partially finished, but mostly used for storage. All appliances included. Garage roof will be replaced as well as second level flooring before closing. No HOA, located in a quiet neighborhood with low taxes. Roof was replaced 2021, new gutters 2022. Furnace, water heater and central ac 2021. New electrical panel upgrade 2023. Second floor needs minor updates but will replace the flooring (excluding the bathrooms) before closing. Come view this immaculate home before it's gone! Property being sold as-is
- Type:
- Single Family
- Sq.Ft.:
- 2,322
- Status:
- Active
- Beds:
- 3
- Lot size:
- 0.21 Acres
- Year built:
- 2006
- Baths:
- 3.00
- MLS#:
- 12145468
- Subdivision:
- Bristol Bay
ADDITIONAL INFORMATION
Beautiful and spacious 3 bedroom + Loft, 2 1/2 bath home with 3 car garage and full basement in the Bristol Bay Subdivision! 2 story foyer with ceramic floors that flow through the hallways, kitchen, eating area, powder room, & laundry/mud room. Very large formal living room & dining room with bay window. Kitchen has 42' cabinets, stainless steel stove and fridge, plenty of cabinet & counter space, pantry, and eating area with bay sliding glass doors to patio and large fenced yard. Family room with gas fireplace. 9 foot ceilings on the 1st floor. Master bedroom & luxury en suite have cathedral ceilings, walk-in closet, soaker tub, separate shower, & double sink. Loft can easily be converted to 4th bedroom. Full unfinished basement & 3 car attached garage complete this great home! Brand New Carpeting just installed throughout! Brand New A/C just installed! Walk to school, park, pool & clubhouse! Just a few minutes' drive to the waterpark and forest preserves and not too far from i88 access! Great opportunity, will go quick!!!
- Type:
- Single Family
- Sq.Ft.:
- 4,002
- Status:
- Active
- Beds:
- 4
- Lot size:
- 0.75 Acres
- Year built:
- 2019
- Baths:
- 4.00
- MLS#:
- 12145428
- Subdivision:
- Whitetail Ridge
ADDITIONAL INFORMATION
As you arrive at this home, you know it's going to be special. Upon entering, the casual elegance is apparent in every detail. The home features stunning hardwood floors, intricate millwork, arched doorways, and high-end finishes. To your right, the dining room showcases a coffered ceiling, while the living room to your left is adorned with substantial crown molding. The great room's coffered ceiling with tongue and groove inserts sets the tone for the rest of the home. The family room's centerpiece is a stone fireplace framed by windows, seamlessly connected to the kitchen, which includes granite countertops, glass cabinetry, a wine fridge, a stainless steel hood, a walk-in pantry, and a large island perfect for gathering. The spacious mudroom is equipped with built-in cubbies and ample closet space. The first floor also features a sizable office with French doors and custom millwork, offering scenic views for those who work from home. Upstairs, the primary suite features a vaulted ceiling, sitting area, en-suite bathroom, and walk-in closet. The second bedroom also has an en-suite bathroom, while the third and fourth bedrooms share a hall bath. A large bonus room is the perfect hang out spot! The walkout lower level, with a deep pour and rough-in for a bathroom, awaits your personal touch. The exterior is equally impressive, with nearly an acre of land backing to mature trees, providing ample space and tranquility. Enjoy sunsets from the expansive covered deck or patio. There is front and back irrigation and invisible fence in place. All of this is set within the serene White Tail Ridge golf course community... time to live your best life!
- Type:
- Single Family
- Sq.Ft.:
- 1,310
- Status:
- Active
- Beds:
- 3
- Year built:
- 2021
- Baths:
- 3.00
- MLS#:
- 12143075
- Subdivision:
- Grande Reserve Pioneer
ADDITIONAL INFORMATION
Welcome to this beautiful 4-bedroom, 3-bathroom duplex. Nestled in the highly desirable Grande Reserve Pioneer Subdivision, this recently built property exemplifies contemporary design, offering both style and functionality. As you enter this exquisite ranch, you're greeted by a massive Great Room with unobstructed views of a beautiful natural preserve that will never be built on. Enjoy the natural light that fills the home. The interior showcases trending wood laminate flooring, which extends into the primary suite. The kitchen is a must-see, featuring elegant upgraded 42-inch cabinets with crown molding. The upgraded counter space is graced with granite countertops and an additional cabinetry pantry. The large island is perfect for entertaining, making this space ideal for hosting gatherings or simply enjoying time with loved ones. Wonderful stainless-steel appliances are an added touch. Beautiful light fixtures and ample recessed lighting throughout add a touch of sophistication. For your enjoyment, there is also surround sound pre-wiring already installed in the home. The main level features three spacious bedrooms, each thoughtfully designed for comfort. The primary bedroom boasts a private ensuite and a walk-in closet, while the additional bedrooms share a full bath, ensuring convenience for the entire family or guests. The finished basement is an incredible addition, offering a sprawling family room that's perfect for large gatherings, a fourth bedroom, another full bathroom, and ample storage space, allowing you to enjoy a total living space of 2,400 sq. ft. This end-unit duplex also includes private access, a two-car garage, and a concrete driveway. Custom features throughout the home add to its unique appeal and functionality. Don't miss your chance to own this luxurious home in one of the most sought-after neighborhoods. It's close to transportation, shopping, and more!
- Type:
- Single Family
- Sq.Ft.:
- 1,450
- Status:
- Active
- Beds:
- 3
- Year built:
- 1996
- Baths:
- 3.00
- MLS#:
- 12134957
ADDITIONAL INFORMATION
Welcome home to your 3BR, 2.5 Bathroom townhome, nestled on a cul-de-sac in the desired Fox Hill community. The main level offers a living/dining room combo that boasts vaulted ceilings and large windows to let in the natural light. The kitchen features a pantry, backsplash and plenty of cabinets for ample storage. The laundry and half bath are also on the main level. Upstairs offers 3 generously sized BRs and 2 full bathrooms, including the primary BR that boasts vaulted ceilings, walk-in closet and private primary bathroom. Enjoy the outdoors on your private patio with large common areas on both sides of the building. Water heater is brand new (2024). Close to shopping, schools, parks/paths and so much more!
$430,000
2527 Lyman Loop Yorkville, IL 60560
- Type:
- Single Family
- Sq.Ft.:
- 3,084
- Status:
- Active
- Beds:
- 4
- Lot size:
- 0.35 Acres
- Year built:
- 2006
- Baths:
- 3.00
- MLS#:
- 11997430
- Subdivision:
- Grande Reserve
ADDITIONAL INFORMATION
Meticulously maintained 4-bedroom home in Grande Reserve, this one is a must see! Brand new PVC fence, new Rheem ac unit, new whole house I wave air purifier , fresh paint and new roof last year! Charming curb appeal with covered front porch and professionally landscaped yard, with new rose bushes, new lilac bushes and new hydrangeas! Impressive entryway with a 2-story foyer! Beautiful gourmet kitchen featuring stainless-steel appliances, huge island/breakfast bar, and striking white cabinetry, offering a bright and airy atmosphere. No details were spared with an inlay surrounding the eating area! The formal dining room creates a perfect environment for hosting special gatherings and enjoying fine dining. The cozy family room features a fireplace creating an inviting atmosphere, perfect for relaxing with loved ones. With classic paned glass doors, the office offers a great solution for separating work and living spaces. The luxurious master bedroom features a sitting area, huge walk-in closet, private bath with separate shower, tub and dual Vanity; the stunning tray ceiling adds an extra touch of elegance and height to the space! The fully finished basement includes new carpeting and provides a spacious environment that can serve as an extra family room, gaming room, recreational area, the possibilities are endless! Brick paver patio on a fenced in yard with an in-ground sprinkler system! Situated in a clubhouse community with parks, pond, walking trails, school and 3 pools! Minutes to shopping, restaurants and downtown Yorkville. SSA paid off, this immaculate home won't last long!
- Type:
- Single Family
- Sq.Ft.:
- 3,200
- Status:
- Active
- Beds:
- 4
- Lot size:
- 1.1 Acres
- Year built:
- 1989
- Baths:
- 4.00
- MLS#:
- 12108853
ADDITIONAL INFORMATION
Welcome to your Home, where serene country living meets the convenience of suburban life, ideal for those seeking a peaceful suburban lifestyle. Nestled in the vibrant community of Yorkville, this delightful property offers the best of both worlds. Peaceful living with the convenience of shopping, entertainment and recreational amenities. As you approach, you'll be greeted by lush greenery and a peaceful atmosphere, setting the tone for your retreat from the hustle and bustle. This 2-story home sits on a one plus acre lot. Step inside to discover a spacious layout featuring four bedrooms and two full / two half bathrooms. The first floor has a large eat-in kitchen, separate dining room, living room, office/den and family room. The second floor has four bedrooms with a master suite and bath. Full size basement ready to be finished with roughed in plumbing for bathroom. Three plus car garage, three wood burning fireplaces. The expansive backyard is a true highlight, offering a private oasis for outdoor enjoyment. Whether you envision hosting summer barbecues, creating a lush garden, or simply unwinding after a long day, this space is perfect for all your outdoor activities.
- Type:
- Single Family
- Sq.Ft.:
- 1,366
- Status:
- Active
- Beds:
- 3
- Year built:
- 2006
- Baths:
- 2.00
- MLS#:
- 12125234
- Subdivision:
- Timber Glenn
ADDITIONAL INFORMATION
Welcome to 1399 Carolyn in the desirable Timber Glenn community of Yorkville! This beautifully renovated end-unit townhome offers a modern, stylish living space with all the comforts you've been looking for. Step inside and be impressed by the new Luxury Vinyl Plank flooring that flows seamlessly throughout the entire home. The open-concept main level features a spacious living room and dining area, perfect for entertaining or relaxing. The large kitchen is a chef's dream, showcasing white cabinets, quartz countertops, and brand-new stainless steel appliances. Down the hall, you'll find the serene master bedroom along with an additional spacious bedroom. A well-appointed full bathroom with dual vanities serves these bedrooms, offering convenience and luxury. The lower level expands your living space with a third bedroom, a second full bath, and a generously sized family room-ideal for movie nights, a home office, or a guest suite. The attached 2-car garage adds extra convenience and storage space. Situated in a prime location, this townhome provides easy access to all that Yorkville has to offer, including shopping, dining, parks, and top-rated schools. This stunning home is a perfect blend of style, comfort, and convenience. Don't miss your chance to make it yours!
- Type:
- Single Family
- Sq.Ft.:
- 2,062
- Status:
- Active
- Beds:
- 4
- Lot size:
- 0.36 Acres
- Year built:
- 2014
- Baths:
- 3.00
- MLS#:
- 12143583
- Subdivision:
- Windett Ridge
ADDITIONAL INFORMATION
Welcome Home to the highly sought after Windett Ridge community! This home checks all the boxes! From the beautiful corner lot curb appeal to the fully fenced yard and everything in between! Tons on living space perfect for gatherings or relaxing, generous kitchen fully equipped with stainless steel appliances and island! Full insulated unfinished basement roofed in for a bathroom and ready to be personalized and so much more! This home is sure to impress, come see for yourself!
- Type:
- Single Family
- Sq.Ft.:
- 1,954
- Status:
- Active
- Beds:
- 3
- Year built:
- 2006
- Baths:
- 3.00
- MLS#:
- 12143887
- Subdivision:
- Bristol Bay
ADDITIONAL INFORMATION
Discover Comfort: Well maintained townhome featuring main floor primary suite! The spacious 2 bedrooms and open loft on the 2nd floor will not disappoint. Organize to your heart's content with ample storage options! The home features vaulted 15ft ceiling in the living room, as well as breakfast nook, breakfast bar AND dining area, and 1st floor laundry room. New driveway, newer range and kitchen faucet. Bristol Bay is a clubhouse community with with pool, basketball, sand volleyball, and more!
- Type:
- Single Family
- Sq.Ft.:
- 2,466
- Status:
- Active
- Beds:
- 4
- Lot size:
- 0.29 Acres
- Baths:
- 3.00
- MLS#:
- 12142276
- Subdivision:
- Grande Reserve
ADDITIONAL INFORMATION
Welcome home to the Cambridge at Heritage Groves at Grande Reserve. This stunning single-family home includes a flex room off the foyer that is an ideal home office or game room. Entertain friends and gather with loved ones in the family room while homemade meals cook in the adjoining gourmet kitchen with island. The formal dining space gives you more room to host parties. Upstairs, you'll find three spacious secondary bedrooms and a hall bath, or choose the loft option for more living space. Your luxury owner's suite includes a sprawling walk-in closet and dual vanity bath. The laundry room is conveniently located on the 2nd floor. A full unfinished basement is also included. Need more space for storage or your vehicles? The Cambridge includes a 3-car garage! Enjoy great community amenities with 3 community pools. playgrounds, pickleball courts, sports fields and on-site Grande Reserve Elementary. *Prices shown generally refer to the base house and do not include any optional features.
- Type:
- Land
- Sq.Ft.:
- n/a
- Status:
- Active
- Beds:
- n/a
- Lot size:
- 0.29 Acres
- Baths:
- MLS#:
- 12064283
- Subdivision:
- Country Hills
ADDITIONAL INFORMATION
Build your dream home in the beautiful Country Hills subdivision of Yorkville. Surrounded by custom homes, the lot is fully improved, with no SSA, use your own builder and your own plans. Drive by the property today!
- Type:
- Single Family
- Sq.Ft.:
- 1,966
- Status:
- Active
- Beds:
- 3
- Lot size:
- 0.27 Acres
- Year built:
- 2008
- Baths:
- 2.00
- MLS#:
- 12103411
ADDITIONAL INFORMATION
Welcome to your dream home! This beautifully designed 3-bedroom, 2-bath ranch offers an inviting open floor plan that seamlessly blends style and functionality. The spacious eat-in kitchen is a cook's delight, featuring Stainless appliances, ample counter space, and plenty of room for meals with loved ones or entertaining guests. The living area is highlighted by vaulted ceilings and skylights that flood the space with natural light, creating a warm and airy atmosphere. Cozy up by the fireplace, adorned with elegant shiplap above, perfect for those chilly evenings. The master bedroom boasts an en suite bathroom for your convenience and privacy, while the two additional bedrooms are generously sized, making them ideal for family, guests, or a home office. Descend to the full basement, which has been framed out and awaits your personal touch-imagine a home theater, gym, or extra storage space. Step outside to the large backyard, a true oasis with a brick paver patio that's perfect for summer barbecues, outdoor dining, or simply enjoying the fresh air. This home offers the perfect blend of comfort, style, and potential, ready to accommodate your lifestyle and dreams. Don't miss the chance to make it yours! Fresh paint. New roof June 2024. New skylights, June 2024. New siding July 2024. New water tank, July 2024, New appliances August 2024. Bristol Bay Community has a pool, fitness center, and a clubhouse available for rentals.
- Type:
- Single Family
- Sq.Ft.:
- 1,196
- Status:
- Active
- Beds:
- 2
- Year built:
- 2001
- Baths:
- 2.00
- MLS#:
- 12141470
- Subdivision:
- Fox Hill
ADDITIONAL INFORMATION
Spacious 2 Bedroom 1.5 Bath Townhome with a finished Lower level!! Awesome 2 Car Garage with tons of storage!! BEAUTIFUL UPDATED PLANK FLOORING, WHITE TRIM & SIX PANEL WHITE DOORS ALONG WITH STUNNING CROWN MOLDING** Bright and open Kitchen with Stainless Steel appliances Plus a Large BREAKFAST BAR....Spacious dining area and a large Balcony to Relax on or Fire up your Grill... ALL APPLIANCES INCLUDED! Large FAMILY ROOM with new Plank Flooring, Wonderful MASTER Bedroom with Large WALK IN CLOSET. Updated Bathroom with Tile floors and new Vanity.Convenient 2nd floor Laundry with storage shelfs & Washer and Dryer!!! ADDITIONAL FLEX ROOM IN LOWER LEVEL.... Could be used for Guest Bedroom or Office. Newer roof, A/C & FURNACE. Enjoy everything this community has to offer..... From Shopping and Great Restaurants of Yorkville. Close to Raging Waves Water Park and Enjoy the Fabulous Riverwalk, Canoeing, Kayaking and Fishing on the FOX RIVER!!!
- Type:
- Single Family
- Sq.Ft.:
- 1,551
- Status:
- Active
- Beds:
- 3
- Year built:
- 2007
- Baths:
- 3.00
- MLS#:
- 12141234
ADDITIONAL INFORMATION
Welcome to this beautifully updated townhouse located at 4592 Garritano St, Unit E in Yorkville, Illinois! The home features a fantastic open-concept layout, perfect for today's lifestyle and designed with contemporary colors and finishes. Step inside to find a spacious living room that seamlessly connects to a modern kitchen equipped with stainless steel appliances, a stylish breakfast bar, and pantry closet. Recent updates to include new roof, newly installed flooring, and updated bathrooms add a fresh, elegant touch throughout the home. The dining room, enhanced by a sliding glass door, opens to a concrete patio-ideal for outdoor entertaining! The oversized master suite features a generous walk-in closet and a private bathroom for your convenience. Bedroom 2 also includes a large walk-in closet and shares easy access to a full bathroom, while the generously sized Bedroom 3 is perfect for guests or family. Enjoy the convenience of a second-floor laundry and a two-car attached garage with a sleek epoxy floor. This property includes all appliances, making your move-in process a breeze! Your monthly maintenance worries are covered, as lawn care and snow removal are included. Plus, Bristol Bay is a vibrant pool/clubhouse community that offers residents access to an outdoor pool, clubhouse, playground, and so much more! Located just moments from I-88 and Raging Waves Water Park, this townhouse is perfect for those seeking fun, comfort, and easy access to local amenities. Don't miss your chance to make this home yours-quick closing is okay!


© 2024 Midwest Real Estate Data LLC. All rights reserved. Listings courtesy of MRED MLS as distributed by MLS GRID, based on information submitted to the MLS GRID as of {{last updated}}.. All data is obtained from various sources and may not have been verified by broker or MLS GRID. Supplied Open House Information is subject to change without notice. All information should be independently reviewed and verified for accuracy. Properties may or may not be listed by the office/agent presenting the information. The Digital Millennium Copyright Act of 1998, 17 U.S.C. § 512 (the “DMCA”) provides recourse for copyright owners who believe that material appearing on the Internet infringes their rights under U.S. copyright law. If you believe in good faith that any content or material made available in connection with our website or services infringes your copyright, you (or your agent) may send us a notice requesting that the content or material be removed, or access to it blocked. Notices must be sent in writing by email to [email protected]. The DMCA requires that your notice of alleged copyright infringement include the following information: (1) description of the copyrighted work that is the subject of claimed infringement; (2) description of the alleged infringing content and information sufficient to permit us to locate the content; (3) contact information for you, including your address, telephone number and email address; (4) a statement by you that you have a good faith belief that the content in the manner complained of is not authorized by the copyright owner, or its agent, or by the operation of any law; (5) a statement by you, signed under penalty of perjury, that the information in the notification is accurate and that you have the authority to enforce the copyrights that are claimed to be infringed; and (6) a physical or electronic signature of the copyright owner or a person authorized to act on the copyright owner’s behalf. Failure to include all of the above information may result in the delay of the processing of your complaint.
Yorkville Real Estate
The median home value in Yorkville, IL is $248,400. This is lower than the county median home value of $250,100. The national median home value is $219,700. The average price of homes sold in Yorkville, IL is $248,400. Approximately 71.76% of Yorkville homes are owned, compared to 22.99% rented, while 5.25% are vacant. Yorkville real estate listings include condos, townhomes, and single family homes for sale. Commercial properties are also available. If you see a property you’re interested in, contact a Yorkville real estate agent to arrange a tour today!
Yorkville, Illinois 60560 has a population of 18,691. Yorkville 60560 is less family-centric than the surrounding county with 41.79% of the households containing married families with children. The county average for households married with children is 43.85%.
The median household income in Yorkville, Illinois 60560 is $95,383. The median household income for the surrounding county is $89,860 compared to the national median of $57,652. The median age of people living in Yorkville 60560 is 33.7 years.
Yorkville Weather
The average high temperature in July is 83.5 degrees, with an average low temperature in January of 12.6 degrees. The average rainfall is approximately 38 inches per year, with 29.6 inches of snow per year.
