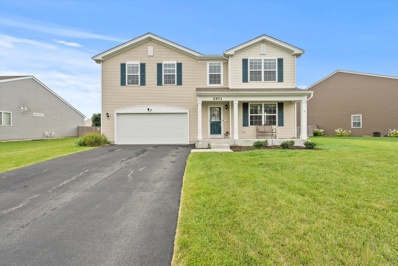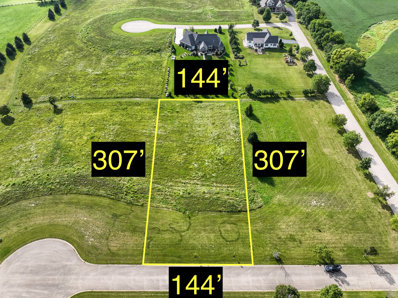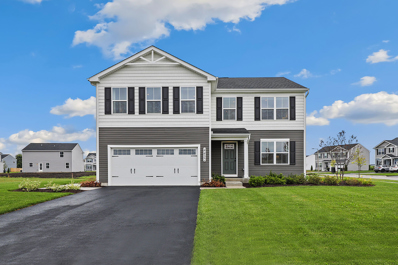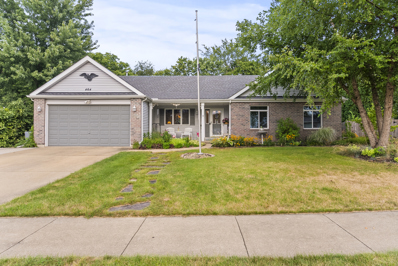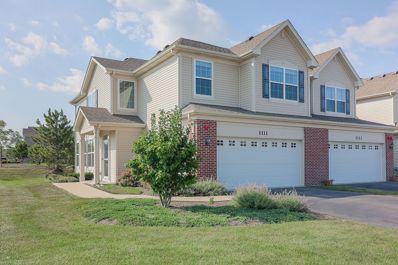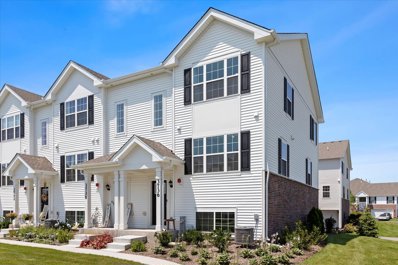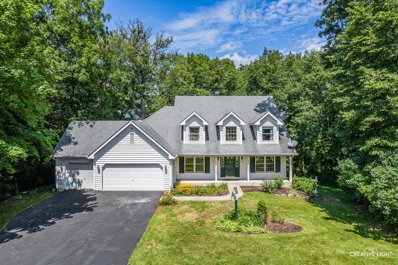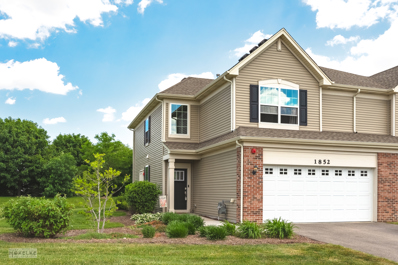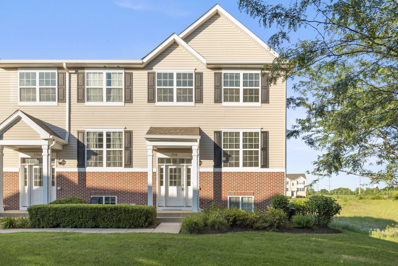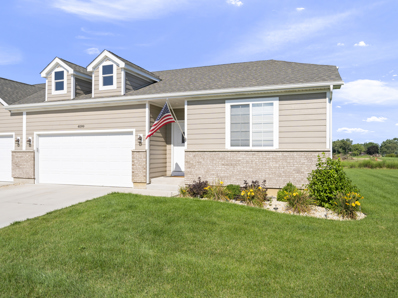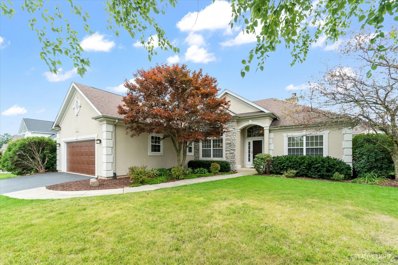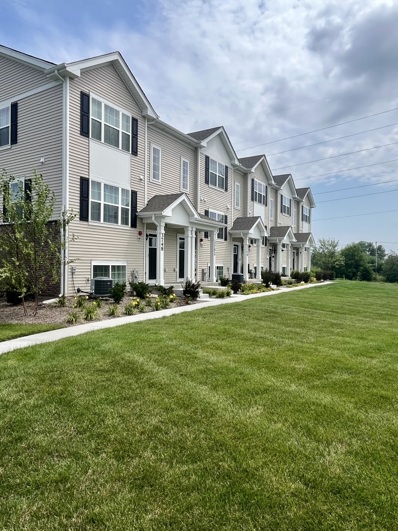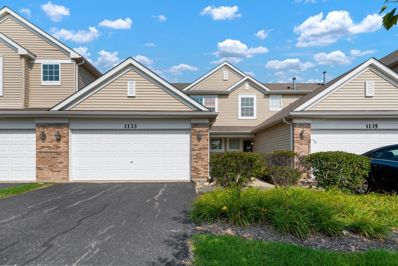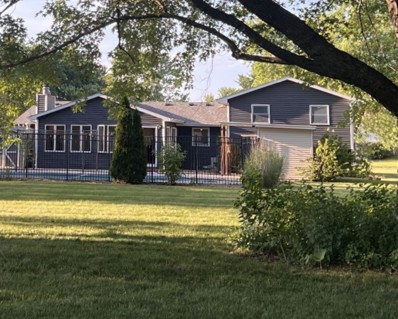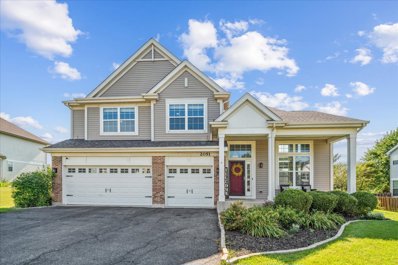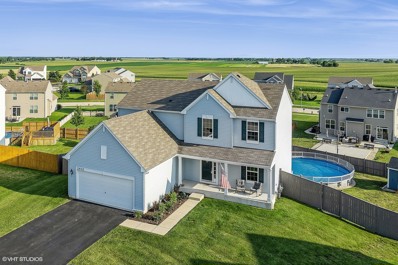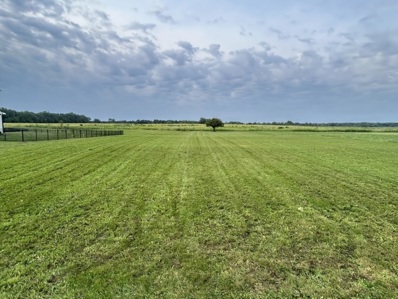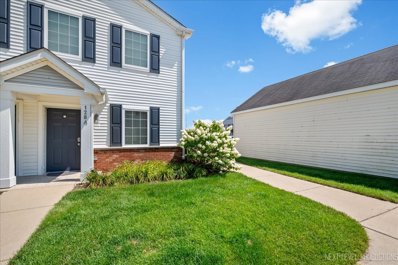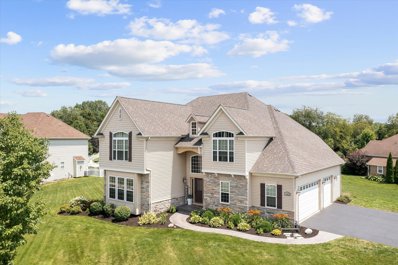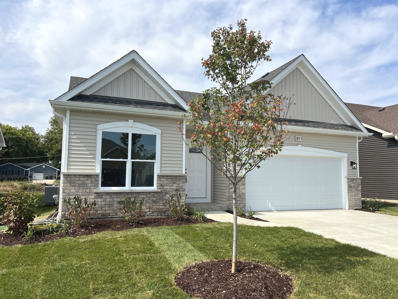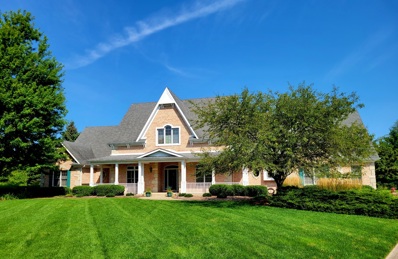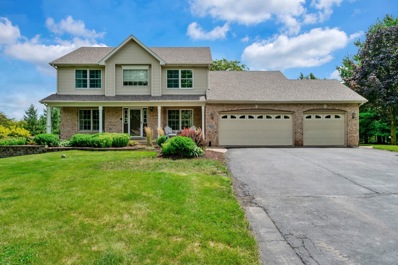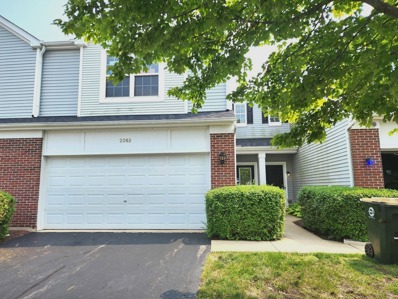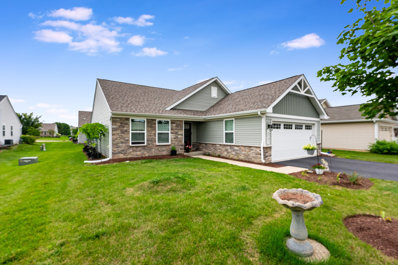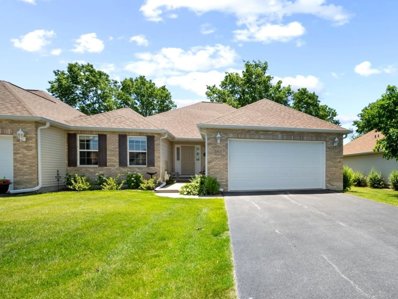Yorkville IL Homes for Rent
- Type:
- Single Family
- Sq.Ft.:
- 3,142
- Status:
- Active
- Beds:
- 4
- Year built:
- 2016
- Baths:
- 3.00
- MLS#:
- 12140880
ADDITIONAL INFORMATION
Welcome to 2971 Ellsworth Dr, Yorkville - a delightful 4-bedroom home designed with family living in mind. Inside, you'll discover spacious rooms, 2.5 baths, and a loft area perfect for homework, play, or a cozy reading nook. The kitchen, complete with reliable LG Smart Kitchen Stainless Steel Appliances and a Glacier Bay stainless steel kitchen sink, is set up to handle all your family's needs. The first floor has brand-new carpeting, offering a fresh, clean start, and the basement is ready for anything from storage to a playroom or home gym. The fenced-in yard provides a safe and private space for children or pets to play. Located near schools and essential amenities, this home is in a great spot for growing families.
- Type:
- Land
- Sq.Ft.:
- n/a
- Status:
- Active
- Beds:
- n/a
- Lot size:
- 1.02 Acres
- Baths:
- MLS#:
- 12140868
- Subdivision:
- Deere Crossing
ADDITIONAL INFORMATION
Dreaming of a QUIET & SERENE setting to build your DREAM HOME? Look no further! Tucked away in the QUIET countryside in DEER CROSSING subdivision is this beautiful ACRE SIZED, cul-de-sac lot. Located in the South side of YORKVILLE, just minutes from downtown, restaurants, hospitals, shopping, parks, golfing & entertainment. The FOX RIVER just a few miles away offers endless opportunities for fishing, kayaking or simply basking in nature. With convenient access to major routes like 34, 47, and 126, as well as I55, I80 & I88, commuting is a breeze. Yorkville #115 Schools. Private well and septic systems are required. 300 sq.ft. storage buildings are allowed. ComED and NICOR nearby. Current minimum square footage requirements are 2,200 ft.2 for one story home and 2,700 ft. for a two-story. Don't miss the perfect canvas for your custom-built home! (If you plan to walk the property, please contact your agent or the listing agent to register)
$430,000
4432 Tampa Drive Yorkville, IL 60560
- Type:
- Single Family
- Sq.Ft.:
- 2,127
- Status:
- Active
- Beds:
- 4
- Lot size:
- 0.38 Acres
- Year built:
- 2023
- Baths:
- 3.00
- MLS#:
- 12139644
- Subdivision:
- Bristol Bay
ADDITIONAL INFORMATION
Welcome to your dream home! This stunning corner lot builder's model is ready for you to move in and start creating lasting memories. With multiple upgrades, every detail has been thoughtfully designed for comfort and style. As you step inside, you'll be greeted by a welcoming front entry that leads into the spacious, open-concept living area and wood laminate flooring throughout. The inviting living room is filled with natural light, making it the perfect spot to relax or entertain guests. The chef's kitchen is a culinary delight, featuring a large island, new stainless steel appliances, and pantry. The adjacent dining area provides easy access to the back yard, making indoor-outdoor dining a breeze. On the main floor, you'll also find a versatile bonus room, ideal for a home office, and a convenient half bath. Upstairs, the elegant primary suite offers a serene retreat with a large walk-in closet and ensuite bathroom, complete with dual sinks and a step-in shower. The upper level also includes three additional spacious bedrooms, a versatile den, a laundry room, and a spa-inspired full bath. The full, unfinished basement offers ample storage and endless possibilities for additional living space. Outside, you can unwind in your large, corner lot yard. Located just minutes from shopping, dining, schools, parks, and more, this home is perfectly situated for modern living. A preferred lender offers a reduced interest rate for this listing. Don't miss your chance to see it-schedule a showing today!
- Type:
- Single Family
- Sq.Ft.:
- 3,256
- Status:
- Active
- Beds:
- 3
- Year built:
- 1999
- Baths:
- 3.00
- MLS#:
- 12139675
ADDITIONAL INFORMATION
Brick ranch in nice neighborhood. An open floor plan with Cathedral ceilings & wood/gas fireplace. 4 bedrooms, 3 full bath. Mud room. Office or formal dining room. Custom made kitchen cabinets with farm sink.Master has walk out slider to deck for morning coffee. Walk in closet and en suite with jetted tub, walk in shower.Finished basement with full bath, bedroom, walk in closet, large storage area and work shop. Washer and dryer can be up stairs or down. Partly covered composite deck with ambient lighting. Fish pond. Small deck with chimnea down by woods. Large shed and lush landscaping. The 2 car garage have heater. extended driveway to park 3rd car(2019),fence 2017, New Roof 2018. Attic offers pull down staircase for MORE storage. You'll be impressed with all the attention to details.Comfortable, warm and inviting inside. Great location. Wonderful neighborhood. Fenced in backyard from your dreams! Must see.
- Type:
- Single Family
- Sq.Ft.:
- 1,715
- Status:
- Active
- Beds:
- 3
- Year built:
- 2020
- Baths:
- 3.00
- MLS#:
- 12134025
- Subdivision:
- Raintree Village
ADDITIONAL INFORMATION
Absolutely stunning townhome. See this move in ready end unit townhome for yourself. You will love this 3 bedroom, 2.5 bath home which features updated LVP flooring throughout the first floor, brand-new carpet on the second floor, and freshly painted neutral paint everywhere. Enjoy cooking in the gourmet kitchen, with espresso cabinets, stainless steel appliances, and quartz counters with white subway tile backsplash. The home also boasts contemporary updated lighting throughout the home. The primary en-suite features an enormous walk-in closet and an updated bathroom with dual sinks and a double shower. The additional 2 bedrooms are generous in size, and you will love the convenience of a 2nd floor laundry room. Enjoy the outdoors with a private backyard, cement patio and an additional rare side yard for extra outdoor space.
- Type:
- Single Family
- Sq.Ft.:
- 1,758
- Status:
- Active
- Beds:
- 3
- Year built:
- 2023
- Baths:
- 3.00
- MLS#:
- 12113100
ADDITIONAL INFORMATION
Welcome to better than new! This beautiful 3 bed, 2.5 bath END UNIT townhome in Yorkville's Grande Reserve neighborhood is a fantastic example of move in ready. as you enter the home you are welcomed by a stunning BRIGHT first floor with a large kitchen stacked with stainless steel appliances, LVP floors, and a MASSIVE center island. Just past the eat in kitchen is a large family room with access to your private balcony! upstairs you have the laundry room, a large master bedroom with walk-in closet and private ensuite master bathroom, as well as 2 additional spacious bedrooms and a guest bathroom! thats not all! head to the basement to find your flex space perfect for a 4th bedroom, office, man cave, truly whatever you can imagine! just off the flex space is your spacious 2 car garage. Dont delay, make this your home today!
- Type:
- Single Family
- Sq.Ft.:
- 2,477
- Status:
- Active
- Beds:
- 3
- Lot size:
- 0.9 Acres
- Year built:
- 1995
- Baths:
- 3.00
- MLS#:
- 12136644
- Subdivision:
- White Oak Estates
ADDITIONAL INFORMATION
Welcome to 609 River Birch Drive, a captivating residence nestled in Yorkville's sought-after White Oaks Subdivision. This 3-bedroom, 2.1-bathroom home offers an oasis of privacy on a mature wooded lot with stunning Fox River water frontage-an ideal setting for water activities and serene views. Step inside to discover a thoughtfully designed interior featuring a spacious kitchen with an expansive island, perfect for culinary enthusiasts. The family room, complete with a fireplace, provides a cozy retreat, while the formal living and dining rooms offer ample space for entertaining. Relax in the heated three seasons room or utilize the home office for remote work needs. A full unfinished basement adds versatility and storage space, complemented by a convenient 3-car attached garage. Positioned near downtown Yorkville and the acclaimed #115 School District, this property combines natural beauty with everyday convenience. Don't miss out on this exceptional opportunity-schedule a tour today and envision life in this peaceful haven.
$305,000
1852 Wren Road Yorkville, IL 60560
- Type:
- Single Family
- Sq.Ft.:
- 1,539
- Status:
- Active
- Beds:
- 3
- Year built:
- 2022
- Baths:
- 3.00
- MLS#:
- 12138204
- Subdivision:
- Raintree Village
ADDITIONAL INFORMATION
END-UNIT and MOVE-IN READY! Former Builder's Model Townhome in Sought After Raintree Village Pool and Clubhouse Community. SPECIAL OFFER: SELLER WILL PAY THE REMAINING BALANCE OF THE SSA AT CLOSING WITH A FULL PRICE OFFER!!! MUST CLOSE BY OCTOBER 17TH, 2024. (This will reduce the annual tax bill by $1,895). This Three Bedroom plus Loft townhome includes Two and a Half Baths plus Two Car Garage. You are welcomed in by volume ceilings, a spacious great room, and high-end finishes throughout. This home is the Open Floor Plan that everybody wants... perfect for entertaining and everyday life. Your modern kitchen features QUARTZ countertops, Stainless Steel Appliances, Upgraded Cabinets, a Breakfast Bar with seating and a Pantry. The dining room leads out to the patio...perfect for grilling! The first floor also features 9-foot ceilings, Shaw Luxury Vinyl Plank Flooring, and plenty of natural light. Use your imagination with the loft to create a lounge area, play room, or extra office space. Retreat to your luxurious owner's suite featuring a Walk-in Closet and spa-like bath with designer walk-in shower. Enjoy the convenience of a second-floor laundry room! Home is completely wifi certified with smart home technology including remote access to the thermostat, wireless touch entry, and Ring video doorbell. Home also features prairie style rails with iron spindles, white modern 2-panel interior doors and trim, and upgraded light fixtures. Professional landscaping. You will love the resort-style living with pool, clubhouse, parks, walking trails, and onsite middle school! Enjoy all that Yorkville has to offer with its charming downtown, beautiful nature preserves, and convenient shopping and dining. Washer/Dryer New 2022. Replaced the carpet on stairway/loft/hallway with luxury vinyl in 2024. Please exclude drapes but hardware stays.
- Type:
- Single Family
- Sq.Ft.:
- 1,656
- Status:
- Active
- Beds:
- 3
- Year built:
- 2007
- Baths:
- 3.00
- MLS#:
- 12132429
- Subdivision:
- Mill Crossing At Grande Reserve
ADDITIONAL INFORMATION
Experience the ease of low-maintenance living in this stunning end unit townhome, offering 3 bedrooms, 2.5 baths, and 1,656 square feet of well-designed living space. This home has been thoughtfully updated to meet modern tastes and needs, making it the perfect place to call home. Step inside to find new luxury vinyl plank flooring throughout the main level, bathrooms, and lower bedroom, creating a cohesive and stylish look. The entire home has been freshly painted, giving it a bright and inviting feel. The main floor features a spacious and flexible living area, perfect for relaxing or entertaining. The kitchen is a chef's delight, boasting newly painted white cabinets, elegant quartz countertops, and brand-new stainless steel appliances. Adjacent to the kitchen, the dining area opens to a private balcony through sliding glass doors-ideal for enjoying your morning coffee or evening breeze. Upstairs, you'll find two comfortable bedrooms, both with plush new carpeting, and two full baths. The master suite is a true retreat, featuring a large walk-in closet and a private en-suite bathroom with a dual bowl vanity. The finished English basement offers even more living space with a third bedroom, which can easily serve as a home office, additional family room, or exercise room, depending on your needs. An attached 2-car garage adds convenience and extra storage. Located in a prime area, this home is close to all the shopping, dining, and recreational options that Yorkville has to offer. Don't miss out on this beautifully updated townhome-schedule your tour today!
- Type:
- Single Family
- Sq.Ft.:
- 1,335
- Status:
- Active
- Beds:
- 2
- Year built:
- 2022
- Baths:
- 2.00
- MLS#:
- 12132645
- Subdivision:
- Grande Reserve
ADDITIONAL INFORMATION
Your New Home is Waiting ~ This adorable 1/2 duplex is waiting for you! Located on a peaceful corner lot with no neighbors behind AND a dead end street on one side! Located in Sought after Grande Reserve North. As you enter the home you have the 2nd bedroom and full bath, perfect for a guest to have their own area. The open floor plan for the living room, kitchen, and dining is ideal for entertaining. The kitchen has beautiful 42" cabinetry with quartz countertops, all Stainless Steel Samsung appliances, and upgraded plumbing fixtures. In the living room there is an electric fireplace to keep it nice and cozy and real wood blinds for privacy. The Primary Bedroom hosts a large walk in closet and spacious Bathroom with designer mirrors. In the 2 car garage there is some extra storage space along with a 5'x5' spot for more storage. The basement is a blank canvas for you to design to suit your needs, with a bathroom rough in already in place! This is a great home, schedule your showing today!
- Type:
- Single Family
- Sq.Ft.:
- 2,100
- Status:
- Active
- Beds:
- 3
- Lot size:
- 0.27 Acres
- Year built:
- 1999
- Baths:
- 3.00
- MLS#:
- 12132452
- Subdivision:
- Country Hills
ADDITIONAL INFORMATION
It will be hard not to notice this beautiful former builder's model, an updated single-level ranch designed to meet today's standards. The open-concept floor plan is highlighted by 9ft and 12ft ceilings in the living and dining room with so many windows to let the sunlight in even on overcast days. Enjoy the cozy gas fireplace this fall with built-in nooks for all your decorating needs. The spacious kitchen has 36-inch white cabinetry, white appliances and a peninsula countertop for additional seating that opens to the dinette area. In its private wing, the large 16x14 primary bedroom suite has a tray ceiling, a relaxing and updated primary bath with a jetted tub and separate shower and dual sink vanity along with a very spacious 10x8 walk-in closet offering ample closet storage. The additional bedrooms are on the opposite side of the home and share an updated bathroom with new vanity and fixtures. Don't miss the full unfinished basement that has a ton of potential for a kid's play area, additional bedrooms and bathroom, or even a large family room with plentiful storage solutions. The garage had been insulated, drywalled and painted for that very finished and clean look. This home offers so much and is located close to Yorkville public schools and in a quiet neighborhood with no HOA or any SSA. This home is a must-see. Schedule your tour today!
- Type:
- Single Family
- Sq.Ft.:
- 1,579
- Status:
- Active
- Beds:
- 2
- Year built:
- 2023
- Baths:
- 3.00
- MLS#:
- 12123450
ADDITIONAL INFORMATION
Even better than new construction - this nearly brand-new 2 bedroom townhome comes with all the major upgrades builders typically don't include! The refrigerator, washer, dryer, ceiling fans and window treatments are already in place. Enjoy versatile living spaces with loft area and bonus room. Plus, you're just a short distance from a nearby elementary school, parks, shopping, dining and entertainment.
- Type:
- Single Family
- Sq.Ft.:
- 1,465
- Status:
- Active
- Beds:
- 2
- Year built:
- 2007
- Baths:
- 3.00
- MLS#:
- 12129066
- Subdivision:
- Raintree Village
ADDITIONAL INFORMATION
Don't miss your opportunity to own this two bedroom, 2-1/2 bath townhome in the desirable Raintree Village subdivision with clubhouse amenities including pool, community rooms, bike trails, neighborhood parks and playgrounds. You will enjoy the open floor plan featuring a spacious kitchen with upgraded 42" cabinets, tile backsplash and under cabinet lighting that is open to the large living room and breakfast room with sliding glass doors to the patio. Convenient second floor laundry, two bedrooms, second full bath, generous master bedroom with private bath, dual vanity, and walk-in closet. Excellent location just minutes to shopping, dining and all the amenities this area has to offer.
- Type:
- Single Family
- Sq.Ft.:
- 1,800
- Status:
- Active
- Beds:
- 4
- Lot size:
- 0.43 Acres
- Year built:
- 1978
- Baths:
- 2.00
- MLS#:
- 12129493
ADDITIONAL INFORMATION
This charming single-family home offers an inviting atmosphere waiting for your family! Located minutes from Grace Coffee & Wine, Station One BBQ, NCG Movie Theater, and more. Boasting 4 bedrooms with an additional office/guest space and 2 baths. This home's interior has been completely remodeled with new flooring throughout (hardwood, tile, carpet, and luxury vinyl plank) new kitchen, appliances and has been freshly painted, and are waiting to welcome your family home. Also features, a new roof, new siding, and new A/C! 2 1/2 car garage, that is extra deep, 2 outdoor sheds and a cute tiki cabana by the pool! Upon entering the home, you are greeted with a bright and airy living space that is perfect for everyday family living as well as entertaining friends and family. The main level of the home features an open floor plan with a new custom designer kitchen, an upgraded appliance package that features a 36" designer range with a custom hearth hood. The kitchen features plenty of storage, throughout, cabinetry pullout accessories for utensils, spices and tray storage, seating for 6 at the oversized island, an oversized butler area for serving and entertaining, and includes additional storage. Completing the kitchen and butler area are beautifully upgraded quartz countertops, new solid 3/4" thick hardwood floors, live edge shelving and designer light fixtures. As you move through the first floor you will find the warmth of the hardwood floors that lead you to an oversized great room with vaulted ceilings, featuring a brick masonry fireplace, and a beautiful window package that overlooks the backyard with a beautiful inground pool and mature trees. This split-level home offers 3 bedrooms upstairs, the lower level has a 4th bedroom with an extra large closet and a flex space that could be an office 5th bedroom or kids homework area, adjacent is the 2nd bath and very large laundry room with additional built-ins. Motivated Seller
- Type:
- Single Family
- Sq.Ft.:
- 3,467
- Status:
- Active
- Beds:
- 5
- Lot size:
- 0.29 Acres
- Year built:
- 2005
- Baths:
- 3.00
- MLS#:
- 12123110
- Subdivision:
- Raintree Village
ADDITIONAL INFORMATION
Welcome to your dream home at 2051 Raintree Road, Yorkville, IL 60560! Nestled in a serene and picturesque neighborhood, this stunning property offers the perfect blend of modern luxury and comfortable living. As you step inside, you'll be greeted with a freshly painted interior and an open-concept floor plan that boasts high ceilings, large windows, and an abundance of natural light. The gourmet kitchen is a chef's delight, featuring top-of-the-line stainless steel appliances, granite countertops, and a spacious island perfect for entertaining. The living area is equally impressive, with a cozy fireplace and ample space for large gatherings. This home features 4 large bedrooms, including a master suite that is a true retreat with a walk-in closet and a spa-like en-suite bathroom featuring a soaking tub and a separate glass-enclosed shower. The first floor also includes a dedicated office space and/or a guest bedroom, perfect for remote work, study or the occasional overnight guest. The partially finished basement offers a versatile additional bedroom, gaming room or a recreational room. The rest of the clean and spacious basement is ready for your finishing touches and provides extra living space ideal for a home theater, gym, or playroom. Step outside to your private backyard oasis, where you'll find a beautifully landscaped yard and a partially covered patio perfect for summer barbecues and outdoor relaxation. The property also includes a three-car garage equipped with a charging station for your electric car(s) needs, along with plenty of storage space. As a resident of the Raintree community, you'll have access to the Raintree Clubhouse, which features a pool for your enjoyment. Located in a friendly community, this home is just minutes away from local amenities such as the Raging Waves Waterpark, Silver Springs State Park, and the Fox River. Enjoy the convenience of nearby shopping, dining, and top-rated schools. Don't miss out on the opportunity to make this exquisite property your forever home. Schedule a viewing today and experience the best of Yorkville living!
- Type:
- Single Family
- Sq.Ft.:
- 2,282
- Status:
- Active
- Beds:
- 4
- Lot size:
- 0.33 Acres
- Year built:
- 2019
- Baths:
- 3.00
- MLS#:
- 12121411
- Subdivision:
- Windett Ridge
ADDITIONAL INFORMATION
LIGHT, BRIGHT & AIRY is the Theme for this BEAUTIFULLY RENOVATED from Top-to-Bottom Home! SIMPLY STUNNING w/NEW EVERYTHING, including Cabinetry, Countertops, Appliances, Lighting, Fixtures, Flooring (LVP & Upgraded Carpet), Window Treatments, Ceiling Fans, Fresh Paint & Trim, Trex Maintenance-Free Deck, Privacy Fence, Shed, Beautiful Professional Landscaping... the List Goes On and On! Gourmet Kitchen boasts Beautiful Soft-Close Shaker Cabinetry w/Pull-Out Shelves, Oversized Breakfast Island, Quartz Countertops, Farm-Style Sink, Higher-End SS Appliances, and Stylish Backsplash, Lighting & Fixtures. Plenty of Space! Formal Living Room, Dining Room, and Huge Family Room, plus a 1st Floor Half-Bath & BIG Laundry Room w/Cabinetry & Sink. Upstairs you will find a Master enSuite w/Modern Free-Standing Soaker Tub, Separate Fully-Tiled Seemless Glass Steam Shower & HUGE Wardrobe/Dressing Room that puts little old Walk-In Closets to shame! The 2nd Full Bath has also been Beautifully Updated. But the Upgrades Don't End There... Outdoors you will find a Backyard Just Made for the Good Life... Relaxing Evenings on your BALCONY DECK w/GORGEOUS SUNSET VIEWS, and Fun-Filled Weekend Entertaining on the Beautiful, Oversized TREX MAINTENANCE-FREE DECK and HUGE GROUND-LEVEL SWIMMING POOL! Gorgeous Landscaping, Walkways, a 10x12 Shed and Privacy Fence, too! Carry the Party, and Your Fabulous Design Ideas, Right into your FULL WALK-OUT BASEMENT! All this, PLUS a Premium Cul-de-Sac Location, Low HOA Fees & Great Schools! Close to Shopping, Restaurants, Entertainment & Whitetail Ridge Golf Course. Enjoy this Lively Community's Park, Neighborhood Events, and Walking Trails!
- Type:
- Land
- Sq.Ft.:
- n/a
- Status:
- Active
- Beds:
- n/a
- Lot size:
- 0.76 Acres
- Baths:
- MLS#:
- 12127489
- Subdivision:
- Whitetail Ridge
ADDITIONAL INFORMATION
Build your dream home on this 3/4 acre lot in Whitetail Ridge Golf Course Community. This lot backs up to protected prairie so no worries about anyone building behind you. Short distance to the Golf course and Clubhouse with a fantastic restaurant and bar, pro shop and a banquet room for special occasions. The best of views here with a tucked away golf community with lots of conveniences nearby! HOA information provided in the addition information tab.
- Type:
- Single Family
- Sq.Ft.:
- 1,049
- Status:
- Active
- Beds:
- 2
- Year built:
- 2006
- Baths:
- 2.00
- MLS#:
- 12112361
- Subdivision:
- Bristol Bay
ADDITIONAL INFORMATION
***Multiple Offer Situation, Seller is calling for the submission of your highest and best offers by Wednesday, August 21st, at 5:00 PM.*** GREAT CORNER UNIT... Welcome to 128 Bertram Dr Unit A in Yorkville, IL 60560! This first-floor, end-unit condo in the desirable Bristol Bay Subdivision offers ranch-style living with an open floor plan, and neutral paint throughout. The condo features a private entrance, two spacious bedrooms with walk-in closets, and two full bathrooms. Enjoy in-unit laundry, a generous living/dining area, and a kitchen with ample counter space, oak cabinets, appliances, a pantry, and a breakfast bar. Each room has ceiling fans for added comfort. Outside, you'll find a private patio perfect for seating and extra storage. The unit is handicapped accessible with designated parking nearby. Additional features include a one-car detached garage with a ceiling fan for extra comfort, a door opener and an extra parking spot. All appliances stay! Recent updates include GE refrigerator (2022), garbage disposal, laminate plank flooring in the kitchen and bathrooms (2019), a Bosch dishwasher (2023), a washer and dryer (2019), and a water heater (2020). The additional information tab provides a comprehensive list of Features and Updates made over the years to the best of seller's knowledge. Bristol Bay Subdivision offers a clubhouse, pool, kiddie pool, exercise room, and party and conference rooms. The community includes Bristol Bay Elementary School, a playground, a regional park, a skate park, and walking/biking trails. Located within the Yorkville CUSD#115 school district. Schedule your visit today!
- Type:
- Single Family
- Sq.Ft.:
- 3,264
- Status:
- Active
- Beds:
- 4
- Lot size:
- 0.56 Acres
- Year built:
- 2008
- Baths:
- 4.00
- MLS#:
- 12105153
- Subdivision:
- Blackberry Woods
ADDITIONAL INFORMATION
Step into luxury at 1202 Cannon Ball Trail, a home that exudes sophistication and style built by John Paul Builders. As you enter the grand two-story foyer, you are greeted by an exquisite wrought iron staircase, a massive chandelier and exotic teak hardwood floors that set the tone for this magnificent residence. To your left, French doors open to a spacious den, perfect for home office or cozy reading nook. The huge dining room with extensive millwork is designed to accommodate large gatherings, making it perfect for hosting family dinners and holiday celebrations. The two-story family room is the heart of the home featuring a striking fireplace and a wall of windows that flood the space with natural light. The gourmet kitchen is a chef's dream equipped with stainless steel appliances including double ovens, granite counter space for meal preparation, plenty of custom Brakur cabinets for storage, a center island and breakfast bar. Adjacent to the kitchen is a bright and airy area, ideal for casual dining. The second floor boasts a princess suite with private bath, perfect for your princess or guests. The additional bedrooms share a Jack & Jill bath with massive counterspace for dual sinks. The huge master suite is a luxurious retreat, offering a large walk-in closet and spa-like bath with dual vanities, a Whirlpool tub, separate shower and private commode. Additional highlights include a stunning stone facade exterior, a side load three car garage, new stamped concrete walkway and a massive stamped concrete patio ideal for outdoor entertaining and relaxation. Recent updates include: new shed (2023), new roof, new carpet, new fridge. Newer extensive, professional landscaping w/ new patio & walkway (2021), newer paint (2020), newer washer & dryer (2018). Enjoy all the amenities that Yorkville has to offer like the Silver Springs State Park, Fox River, Marge Cline Whitewater Rapids, Forest Preserves, Kiddie Themed Parks, Raging Waves Water Park, the downtown area w/ their yearly festivals and local Shopping & Restaurants! Make this beauty your home today! A++
- Type:
- Single Family
- Sq.Ft.:
- 1,539
- Status:
- Active
- Beds:
- 3
- Year built:
- 2024
- Baths:
- 2.00
- MLS#:
- 12127369
- Subdivision:
- Heartland Meadows
ADDITIONAL INFORMATION
NEW CONSTRUCTION ~ READY NOW ~ WELCOME TO 811 ALEXANDRA LANE IN HEARTLAND MEADOWS ADULT COMMUNITY ~ LOCATED IN THE HEART OF YORKVILLE ~ THIS STYLISH RANCH OFFERS 1539 SF ~ LIGHT & AIRY INTERIOR WITH OPEN CONCEPT ~ 9' CEILINGS, VINYL PLANK FLOORING ~ WHITE DOORS & TRIM PACKAGE ~ YOU'LL LOVE THE KITCHEN WITH STYLISH WHITE MAPLE CABINETRY WITH SOFT CLOSE DRAWERS AND DOORS, CENTER ISLAND, GRANITE TOPS, DOUBLE PANTRY CLOSET, STAINLESS STEEL APPLIANCE PACKAGE & A SLIDING DOOR TO BACKYARD PATIO ~ THE MASTER INCLUDES A PRIVATE BATH WITH DUAL VANITY & LARGE WALK-IN CLOSET ~ ALL 3 BEDROOMS FEATURE WALL TO WALL CARPET OR OPTION TO UPGRADE ~ UPGRADED FRONT DOOR WITH GLASS SIDELIGHTS ~ SPACIOUS FOYER ~ MUDROOM/LAUNDRY ROOM INCLUDES BUILT-IN UTILITY SINK & CABINET ~ THIS HOME FEATURES A PARTIAL BASEMENT FOR FUTURE LIVING OR STORAGE SPACE ~ THE 2-CAR GARAGE IS FULLY INSULATED, DRYWALLED & PAINTED WITH ATTIC ACCESS, & HAS A GARAGE DOOR OPENER & CONCRETE DRIVE ~ ENJOY A MAINTENANCE FREE LIFESTYLE WITH NO YARD WORK OR SHOVELING ~ CONVENIENTLY LOCATED & WALKING DISTANCE TO SHOPPING, DINING, THEATER, PUBS, PARKS, TRAILS & SO MUCH MORE ~ THIS CHARMING SUBDIVISION FEATURES 46 HOMES ~ PRICES START @ $312,990 ~ ONLY 3 (TO BE BUILT) HOMES REMAINING IN THIS 55 YEARS & OVER ADULT COMMUNITY ~ THIS BUILDER/DEVELOPER OFFERS CUSTOM FEATURES WITH AN IN-HOUSE ARCHITECT TO ASSIST IN CUSTOMIZING YOUR DREAM HOME ~ 5 MODELS TO CHOOSE FROM RANGING FROM 1,232-1,624 SQ FT WITH SLAB, PARTIAL, OR FULL BASEMENT OPTIONS ~ (PHOTO OF 838 ALEXANDRA LN, WHICH IS ALSO A TUCSON MODEL. THE FLOOR PLAN IS FLIPPED, SOME PIC'S ARE VIRTUALLY STAGGED, & SOME FEATURES MAY VARY.) MAKE YOUR MOVE TO HEARTLAND MEADOWS IN YORKVILLE TODAY!
- Type:
- Single Family
- Sq.Ft.:
- 4,346
- Status:
- Active
- Beds:
- 4
- Lot size:
- 1.81 Acres
- Year built:
- 2005
- Baths:
- 4.00
- MLS#:
- 12126647
ADDITIONAL INFORMATION
Experience the epitome of luxurious living in Yorkville's prestigious Shadow Creek community with this exquisite Custom Built Estate. Nestled on 1.8 acres of meticulously landscaped grounds backing onto the tranquil Richard Young Forest Preserve, this home seamlessly blends elegance with functionality. Step inside to discover a haven of warmth and charm, beginning with the inviting living room anchored by a cozy hearth and adorned with intricate architectural detailing. Throughout the home, gleaming hardwood floors guide you through an abundance of Pella windows and skylights, bathing every space in natural light and offering picturesque views of the surrounding nature. The heart of the home lies in the elegant country kitchen, where dark quartz countertops complement light oak cabinets and a tile backsplash. Equipped with a kitchen island and a breakfast area overlooking the expansive paver patio, this space is ideal for both casual meals and grand entertaining. Venture outdoors to your own private oasis, complete with a built-in gas grill, firepit, and pergola, perfect for hosting summer gatherings and creating lasting memories with loved ones. Retreat to the luxurious primary bedroom suite featuring a cozy seating area, double door access to the patio, and a spa-like en-suite bathroom boasting a jacuzzi soaker tub, his and her vanity sinks, and a European walk-in shower. Entertainment knows no bounds with your very own theatre room, complete with ten plush recliner chairs. The second level offers additional amenities, including a wet bar, large office space, and a library hall addition with a smaller office and half bath. Prepare to be impressed by the expansive basement, featuring newly epoxied floors, 9' ceilings, and plumbing rough-ins for a bath. Five large egress windows flood the space with natural light, creating endless possibilities for customization. This home is not only aesthetically stunning but also boasts practical features such as HVAC and water heaters less than 5 years old, a whole house generator, electronic air filter system, whole house vac system, LG washer/dryer with laundry sink, sprinkler system, and gravity drain. Meticulously maintained and serviced, this exceptional residence offers a rare opportunity to experience luxury living at its finest. Schedule your private tour today and discover the unmatched beauty and comfort of this remarkable home.
- Type:
- Single Family
- Sq.Ft.:
- n/a
- Status:
- Active
- Beds:
- 4
- Lot size:
- 1 Acres
- Year built:
- 1999
- Baths:
- 4.00
- MLS#:
- 12125362
ADDITIONAL INFORMATION
Welcome to your dream home nestled on an expansive acre lot in a serene country subdivision. This stunning property is an entertainer's paradise, boasting an array of exceptional features perfect for outdoor and indoor living. The outdoor oasis includes an elegant and spacious stamped concrete patio, partially heater for future 4 seasons room ideal for gatherings and relaxation, the back yard ready for your barbecues and outdoor feasts. Enjoy summer fun in the above-ground pool, and make the most of the heated pool house, complete with a wet bar and half bath, perfect for poolside entertainment. Inside, the newly updated gourmet kitchen features granite countertops, stainless steel appliances 2020, that opens to a charming breakfast room and a grand great room with a cozy fireplace. The formal dining room provides the perfect setting for hosting dinners and gatherings, the flex room on the 1st floor makes for a great office, den or formal living room. Upstairs offers 4 bedrooms, 2 full baths updated 2023, master bath includes walk-in shower and great heated floors. The finished basement offers even more living space with a family room that includes a wet bar and kitchenette, as well as a fifth bedroom, and full bath, making it ideal for an in-law arrangement or guest suite. In addition to the three-car garage the home includes and outbuilding with ample space for all the toys, vehicles and storage, and so much more. so many more great extras! Roof 2022, HVAC 2016. Don't miss the opportunity to own this gorgeous home designed for luxury living and unforgettable entertaining!
- Type:
- Single Family
- Sq.Ft.:
- 1,550
- Status:
- Active
- Beds:
- 3
- Year built:
- 2006
- Baths:
- 3.00
- MLS#:
- 12118863
- Subdivision:
- Bristol Bay
ADDITIONAL INFORMATION
GREAT TOWNHOME*3 BEDROOM 2.1 BATH. KITCHEN WITH UPGRADED CABINETS, EATING AREA AND SLIDING GLASS DOOR LEADING TO PATIO THAT BACKS TO OPEN AREA*LARGE MASTER WITH PRIVATE BATH AND WALK-INS*2ND FLOOR LAUNDRY* LVP FLOORING THROUGHOUT HOME*NICE POOL AND CLUBHOUSE COMMUNITY*PARK
$339,900
2805 Owen Court Yorkville, IL 60560
- Type:
- Single Family
- Sq.Ft.:
- 1,536
- Status:
- Active
- Beds:
- 3
- Lot size:
- 0.17 Acres
- Year built:
- 2021
- Baths:
- 2.00
- MLS#:
- 12113128
ADDITIONAL INFORMATION
Welcome to the Colonies of Grand Reserve in Yorkville! This stunning 3-bedroom, 2-bathroom ranch home, built in 2021, sits on a PREMIUM LOT at the TOP of a quiet CUL-DE-SAC. Low monthly HOA covers LANDSCAPING, LAWN MAINTENANCE, MULCHING AND SNOW REMOVAL, allowing you more time to enjoy the activities you love. Inside, you'll find a SPACIOUS and BRIGHT OPEN FLOOR PLAN that seamlessly connects the living room, kitchen, and dining area, making it perfect for socializing. The kitchen is a highlight, featuring UPGRADED WHITE CABINETRY, WHITE QUARTZ countertops, LARGE ISLAND, and STAINLESS STEEL appliances. The AMPLE STORAGE includes SLIDE-OUT SHELVING for easy access. The home is well lit with RECESSED lighting throughout. The master bedroom is SPACIOUS and includes a HUGE WALK-IN CLOSET, an en-suite bath WALK-IN SHOWER with seat. There are also two large additional bedrooms, a 2nd FULL bath, and a 2-car ATTACHED GARAGE with EXTRA STORAGE space. OUTSIDE you will find that the property is adjacent to a beautiful grassy, tree-lined open area, which would never be developed, that leads to the neighborhood's walking path. This additional green space offers you a beautiful living room VIEW of nature for your enjoyment. EASY access to the walking path for those morning or evening strolls around the neighborhood and enhances your PRIVACY. HANDICAP ACCESSIBLE features include: taller toilets & vanities, wider doorways and hallways, NO INTERIOR STEPS, SHOWER SEAT. UPDATES:NEW ROOF w/transferable warranty (2023) and an INVISIBLE FENCE for pets. SMART FEATURES include: RING camera doorbell, WIFI enabled garage door opener & NEST thermostat. TRANSFERABLE BUILDER & ROOF LIMITED WARRANTIES for your piece of mind! This home is conveniently LOCATED JUST MINUTES from Raging Waves Water Park, downtown Yorkville, Oswego, Montgomery, the Fox River, Bicentennial Riverfront Walk, Marge Cline Whitewater Course, restaurants, shopping, hospitals, and more. It also offers easy access to Route 47 and I-88.
- Type:
- Single Family
- Sq.Ft.:
- 1,529
- Status:
- Active
- Beds:
- 2
- Year built:
- 2005
- Baths:
- 3.00
- MLS#:
- 12119544
- Subdivision:
- Prairie Garden
ADDITIONAL INFORMATION
What a wonderful opportunity to own this meticulously maintained, custom ranch townhome in highly sought after Prairie Gardens 55+ community! You'll love the welcoming floor plan of this great end unit! Spacious family room with vaulted ceiling, an abundance of natural light, gleaming hardwood floors, ceiling fan & "flip the switch" gas fireplace. The well-equipped eat-in kitchen features generous upgraded cabinetry & stainless steel appliances including a 2 yr old Bosch dishwasher, Bosch oven range, Kenmore microwave & GE Profile refrigerator. Sliding glass doors off the kitchen open to a large deck with stairs leading down to the picturesque backyard with a pond view. The vaulted master suite has a ceiling fan, large walk-in closet & full bathroom with walk-in shower. The 2nd bedroom is perfect for guests or an in-home office & is conveniently located on the opposite side of the home. The adjacent 2nd full bathroom has a wide doorway for wheelchair access. The 1st floor laundry room has a Maytag washer & dryer, closet, folding counter & utility sink. The full finished English basement is bright & open doubling the home's square footage. It has a 3rd bathroom with a walk-in shower as well as plenty of room for another bedroom or 2. Other amenities: beautiful oak hardwood floors throughout most of the 1st floor, interior sprinkler system & city water & sewer. The expanded attached 2 car garage has a bump out for additional storage. Sidewalks & streets replaced/repaved June '24, asphalt driveway was repaved, roof, gutters & downspouts replaced '22 & updated landscaping '23. Convenient location near shopping & dining yet tucked away. Don't miss out on your chance to own this tasteful one owner home where the exterior maintenance is taken care of to ensure carefree living!


© 2024 Midwest Real Estate Data LLC. All rights reserved. Listings courtesy of MRED MLS as distributed by MLS GRID, based on information submitted to the MLS GRID as of {{last updated}}.. All data is obtained from various sources and may not have been verified by broker or MLS GRID. Supplied Open House Information is subject to change without notice. All information should be independently reviewed and verified for accuracy. Properties may or may not be listed by the office/agent presenting the information. The Digital Millennium Copyright Act of 1998, 17 U.S.C. § 512 (the “DMCA”) provides recourse for copyright owners who believe that material appearing on the Internet infringes their rights under U.S. copyright law. If you believe in good faith that any content or material made available in connection with our website or services infringes your copyright, you (or your agent) may send us a notice requesting that the content or material be removed, or access to it blocked. Notices must be sent in writing by email to [email protected]. The DMCA requires that your notice of alleged copyright infringement include the following information: (1) description of the copyrighted work that is the subject of claimed infringement; (2) description of the alleged infringing content and information sufficient to permit us to locate the content; (3) contact information for you, including your address, telephone number and email address; (4) a statement by you that you have a good faith belief that the content in the manner complained of is not authorized by the copyright owner, or its agent, or by the operation of any law; (5) a statement by you, signed under penalty of perjury, that the information in the notification is accurate and that you have the authority to enforce the copyrights that are claimed to be infringed; and (6) a physical or electronic signature of the copyright owner or a person authorized to act on the copyright owner’s behalf. Failure to include all of the above information may result in the delay of the processing of your complaint.
Yorkville Real Estate
The median home value in Yorkville, IL is $248,400. This is lower than the county median home value of $250,100. The national median home value is $219,700. The average price of homes sold in Yorkville, IL is $248,400. Approximately 71.76% of Yorkville homes are owned, compared to 22.99% rented, while 5.25% are vacant. Yorkville real estate listings include condos, townhomes, and single family homes for sale. Commercial properties are also available. If you see a property you’re interested in, contact a Yorkville real estate agent to arrange a tour today!
Yorkville, Illinois 60560 has a population of 18,691. Yorkville 60560 is less family-centric than the surrounding county with 41.79% of the households containing married families with children. The county average for households married with children is 43.85%.
The median household income in Yorkville, Illinois 60560 is $95,383. The median household income for the surrounding county is $89,860 compared to the national median of $57,652. The median age of people living in Yorkville 60560 is 33.7 years.
Yorkville Weather
The average high temperature in July is 83.5 degrees, with an average low temperature in January of 12.6 degrees. The average rainfall is approximately 38 inches per year, with 29.6 inches of snow per year.
