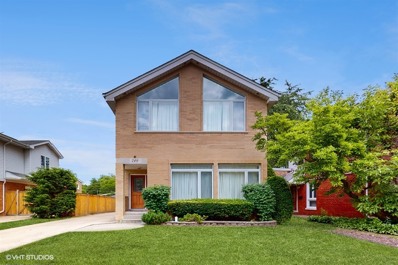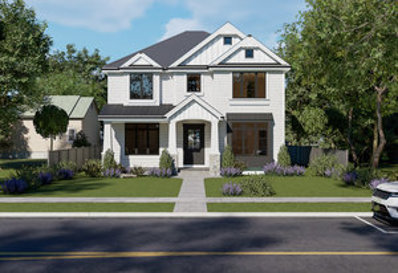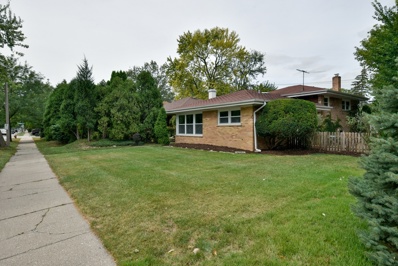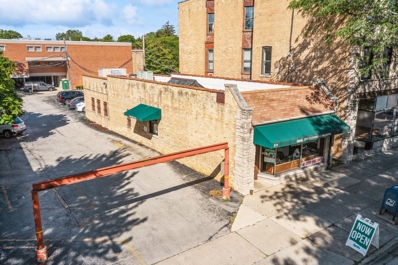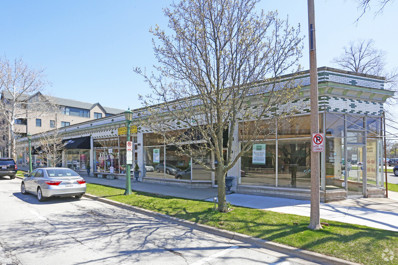Wilmette IL Homes for Rent
$16,000,000
2221 Elmwood Avenue Wilmette, IL 60091
- Type:
- General Commercial
- Sq.Ft.:
- n/a
- Status:
- Active
- Beds:
- n/a
- Lot size:
- 4.13 Acres
- Year built:
- 1916
- Baths:
- MLS#:
- 12044119
ADDITIONAL INFORMATION
The multi-functional and multi-story Sacred Heart Convent facility is situated in the middle of a block on the southeast corner of Hunter and Elmwood in the Village of Wilmette. The underlying land of the entire property measures approximately +/- 180,000 sf or +/- 4.13 acres. The entire property has a zoning designation of R1-A.
$900,000
240 Hibbard Road Wilmette, IL 60091
- Type:
- Single Family
- Sq.Ft.:
- 3,067
- Status:
- Active
- Beds:
- 4
- Lot size:
- 0.18 Acres
- Year built:
- 2000
- Baths:
- 4.00
- MLS#:
- 11992080
ADDITIONAL INFORMATION
BUILDER'S CUSTOM BUILT COLONIAL - FIRST OWNERS & FIRST TIME ON THE MARKET. HARDWOOD FLOORS ALL OVER. SOLID OAKWOOD STAIRWELL & RAILINGS. DRAMATIC 2 STORY STONE FIREPLACE. 2-ZONED HEATING/AC. DRAMATIC COVED CEILING IN DINING ROOM AND GOURMET KITCHEN WITH ALL STAINLESS STEEL APPLIANCES WITH SLIDING DOOR LEADING TO DECK FOR OUTDOOR EATING. GRANITE COUNTERTOPS W/BUILT-IN WINE COOLER. PRIMARY BEDROOM WITH HIS & HER'S CLOSETS, JACUZZI & RADIANTLY HEATED FLOOR, ALL BEDROOMS W/CATHEDRAL CEILINGS EXCEPT BASEMENT. FULL FINISHED BASEMENT IN RADIANT HEATED FLOORING AND BACKUP SUMP PUMP. 2-CAR HEATED GARAGE. SO MUCH MORE.BEAUTIFUL AMENITIES TO VIEW.
$2,200,000
1317 Wilmette Avenue Wilmette, IL 60091
- Type:
- Single Family
- Sq.Ft.:
- 6,300
- Status:
- Active
- Beds:
- 5
- Year built:
- 2024
- Baths:
- 6.00
- MLS#:
- 11974993
ADDITIONAL INFORMATION
Discover the epitome of modern luxury living in this new construction home located in the prestigious neighborhood of Wilmette! This stunning new construction residence features 6 bedrooms and 5.5 baths, offering an expansive 6,300 square feet of meticulously designed space. Every detail is being carefully curated, showcasing all-new finishes that blend sophistication with contemporary style. From the gourmet kitchen to the spa-like bathrooms, this home exemplifies comfort and elegance. With a spectacular and unique parking arrangement you will be able to Indulge in the perfect fusion of upscale living and suburban charm with this unparalleled property.
$600,900
2036 Lake Avenue Wilmette, IL 60091
- Type:
- Single Family
- Sq.Ft.:
- 1,600
- Status:
- Active
- Beds:
- 3
- Lot size:
- 0.15 Acres
- Year built:
- 1957
- Baths:
- 2.00
- MLS#:
- 11975758
ADDITIONAL INFORMATION
Seller says Sell! Charming, Modern and Fully Updated House located at the Heart of Wilmette! Award Winning Schools and close to one of the North Shore's finest downtowns! Brand New Windows all around allowing natural sunlight to come in, warm tones, and custom finishes on each corner. Ideal floor plan for all your needs. Soft Closing Shaker Style Cabinets wrapped up into Modern Quartz Countertop. Ultramodern Back-splash, High End Stainless Appliances, Hardwood Floors Extended throughout the entire Home with Recessed and Canned Lighting in every room. Beautiful, Custom Stone surround fireplaces in the Living Room and Lower Level Family Room. Gorgeously renovated Bathrooms feat. Designer Vanities & Lighting. Fenced in Yard with Oversized Paver Patio. Home Run! Roof and Painting credit to be offered. Tours begin on Wednesday. March 20th.
$895,000
819 Ridge Road Wilmette, IL 60091
- Type:
- Retail
- Sq.Ft.:
- 1,936
- Status:
- Active
- Beds:
- n/a
- Year built:
- 1941
- Baths:
- MLS#:
- 11890316
ADDITIONAL INFORMATION
Attention Investors ,perfect for owner user investment . Rarely offered single tenant investment property on two lots!!!! Buildable lot is used as a parking lot at this time. Tenant is month to month , buyer can renew lease or owner occupancy is offered here! Solid location with dedicated parking lot offers an abundance of options and numerous uses are allowed .Wilmette, located 14 miles north of Chicago's downtown on the shores of Lake Michigan, has a population of roughly 28,000. Ranked as a best place to raise a family in Cook County in 2020, it boasts award-winning public schools, a high percentage of residents with a bachelor's degree or higher, excellent grades on crime & safety, an abundance of family amenities, high walkability, and stellar access to parks and other recreational activities. 819 Ridge Road is located on a prime corner at the intersection of Wilmette Avenue and Ridge Road. Less than a mile from downtown Wilmette, Ridge is a main thoroughfare on the North Shore connecting Evanston through Winnetka. With a bustling downtown, offering many restaurants and shops, Wilmette is a destination on the North Shore. Confidential Financial information can be requested
$5,500,000
1131 Greenleaf Avenue Wilmette, IL 60091
- Type:
- Other
- Sq.Ft.:
- 10,736
- Status:
- Active
- Beds:
- n/a
- Year built:
- 1908
- Baths:
- MLS#:
- 11476987
ADDITIONAL INFORMATION
ATTENTION INVESTORS AMAZING OPPORTUNITY IN DOWNTOWN WILMETTE! 5 stores Generating $345,408 Gross Income/Year!


© 2024 Midwest Real Estate Data LLC. All rights reserved. Listings courtesy of MRED MLS as distributed by MLS GRID, based on information submitted to the MLS GRID as of {{last updated}}.. All data is obtained from various sources and may not have been verified by broker or MLS GRID. Supplied Open House Information is subject to change without notice. All information should be independently reviewed and verified for accuracy. Properties may or may not be listed by the office/agent presenting the information. The Digital Millennium Copyright Act of 1998, 17 U.S.C. § 512 (the “DMCA”) provides recourse for copyright owners who believe that material appearing on the Internet infringes their rights under U.S. copyright law. If you believe in good faith that any content or material made available in connection with our website or services infringes your copyright, you (or your agent) may send us a notice requesting that the content or material be removed, or access to it blocked. Notices must be sent in writing by email to [email protected]. The DMCA requires that your notice of alleged copyright infringement include the following information: (1) description of the copyrighted work that is the subject of claimed infringement; (2) description of the alleged infringing content and information sufficient to permit us to locate the content; (3) contact information for you, including your address, telephone number and email address; (4) a statement by you that you have a good faith belief that the content in the manner complained of is not authorized by the copyright owner, or its agent, or by the operation of any law; (5) a statement by you, signed under penalty of perjury, that the information in the notification is accurate and that you have the authority to enforce the copyrights that are claimed to be infringed; and (6) a physical or electronic signature of the copyright owner or a person authorized to act on the copyright owner’s behalf. Failure to include all of the above information may result in the delay of the processing of your complaint.
Wilmette Real Estate
The median home value in Wilmette, IL is $743,500. This is higher than the county median home value of $279,800. The national median home value is $338,100. The average price of homes sold in Wilmette, IL is $743,500. Approximately 83.57% of Wilmette homes are owned, compared to 11.4% rented, while 5.03% are vacant. Wilmette real estate listings include condos, townhomes, and single family homes for sale. Commercial properties are also available. If you see a property you’re interested in, contact a Wilmette real estate agent to arrange a tour today!
Wilmette, Illinois 60091 has a population of 27,895. Wilmette 60091 is more family-centric than the surrounding county with 47.11% of the households containing married families with children. The county average for households married with children is 29.73%.
The median household income in Wilmette, Illinois 60091 is $173,967. The median household income for the surrounding county is $72,121 compared to the national median of $69,021. The median age of people living in Wilmette 60091 is 45.6 years.
Wilmette Weather
The average high temperature in July is 83.1 degrees, with an average low temperature in January of 16.7 degrees. The average rainfall is approximately 36.4 inches per year, with 35.9 inches of snow per year.

