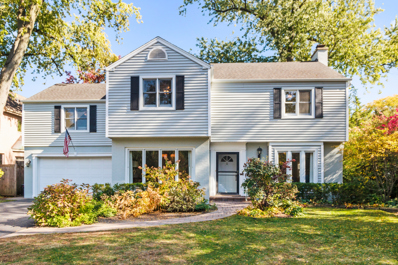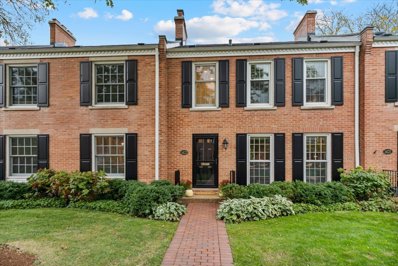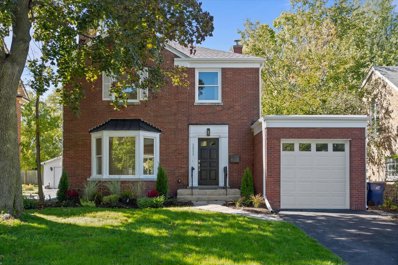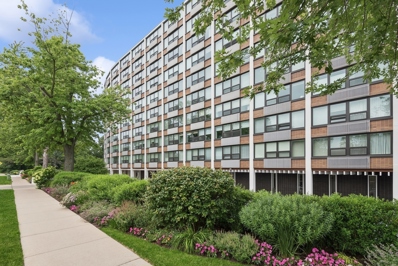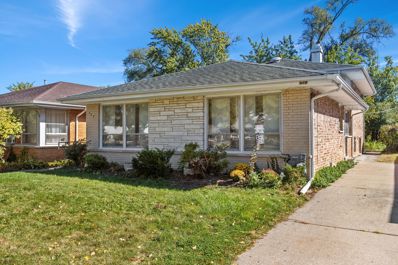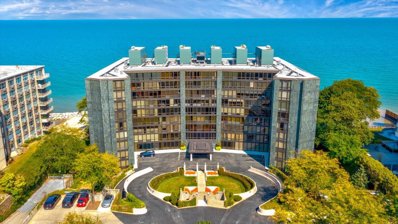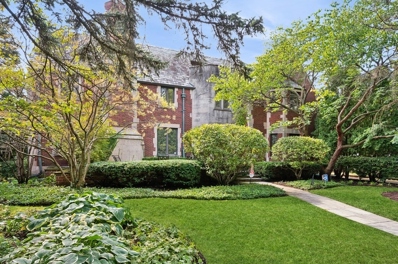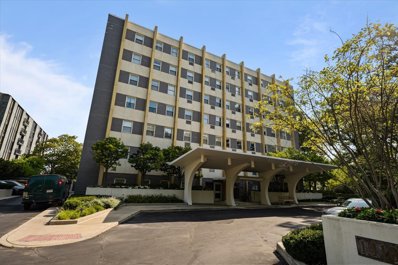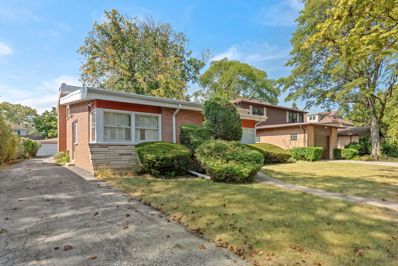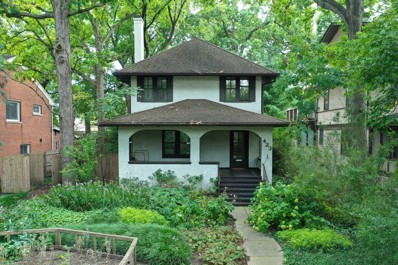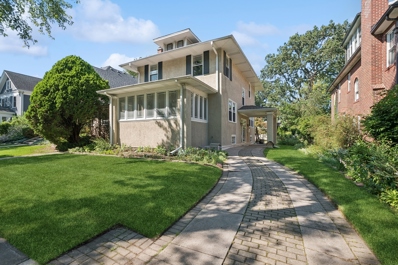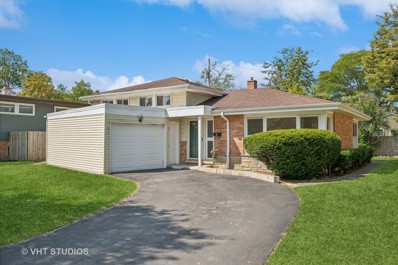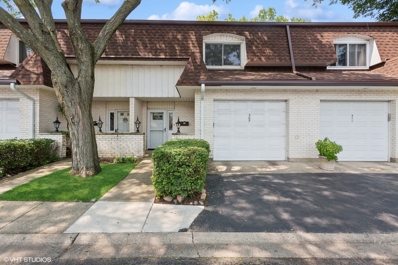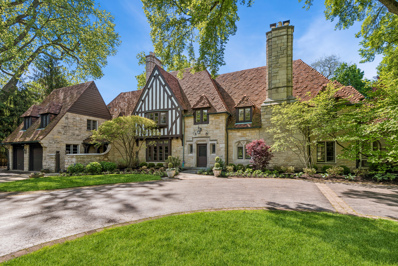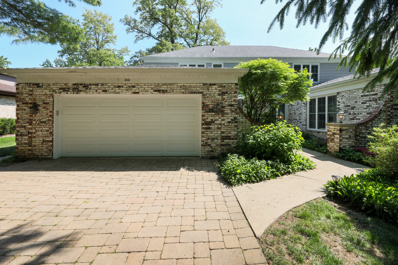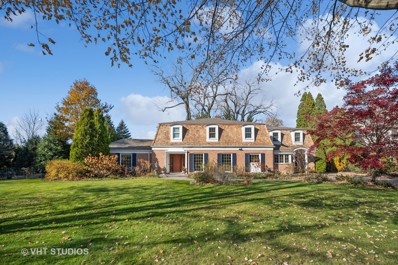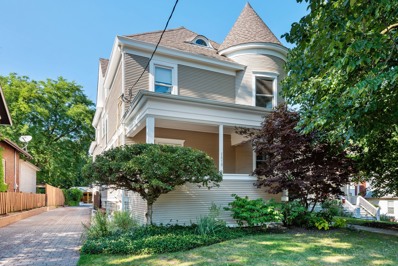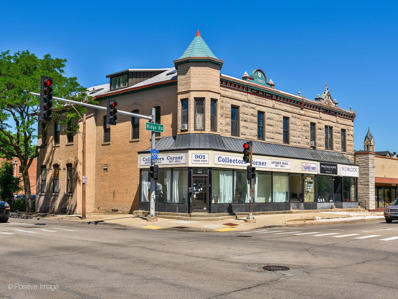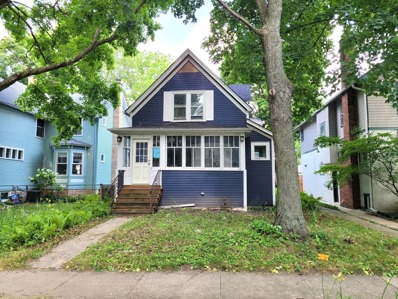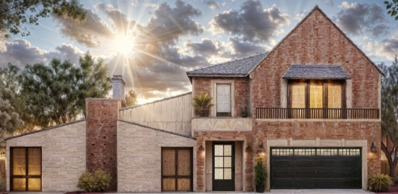Wilmette IL Homes for Rent
$1,250,000
922 Cherokee Road Wilmette, IL 60091
- Type:
- Single Family
- Sq.Ft.:
- n/a
- Status:
- Active
- Beds:
- 5
- Year built:
- 1949
- Baths:
- 3.00
- MLS#:
- 12195806
ADDITIONAL INFORMATION
This stunning five bedroom home in a sought-after Indian Hill Estates is ready for its next owners. The generously sized rooms flow effortlessly, creating a perfect space for both relaxation and entertaining. Enjoy the warmth of two wood-burning fireplaces in the living room and family room, and host gatherings in the spacious dining room. The finished basement offers excellent storage, while the attached 2-car garage adds convenience. The expansive yard features a large deck, ideal for family fun and entertaining. Walking distance from Harper Elementary, parks, and the Centennial Rec Center.
- Type:
- Single Family
- Sq.Ft.:
- n/a
- Status:
- Active
- Beds:
- 4
- Year built:
- 1973
- Baths:
- 4.00
- MLS#:
- 12192254
ADDITIONAL INFORMATION
Lakefront property with amazing views of Lake Michigan! Highly desirable Wilmette location and building. This spacious and sunny unit is updated and move in ready. 4 bedrooms, 3.5 bathrooms. This includes 3 private en-suite bedrooms. Half bathroom is located on the main level next to the foyer. Formal living room and dining room. Beautiful open kitchen with new stainless steel appliances and granite countertops. Enclosed balcony for all season use. New overhead lighting and fixtures in every room. Recently painted. New flooring. Abundant storage throughout unit. In unit laundry. Additional laundry in building if needed. Only 1 neighbor on this floor with private elevator access. 2 garage parking spots are included and easily accessible from the elevator. 1 storage cage included. This building has great amenities which includes a door person, outdoor pool, party room/kitchen that is next to the pool, an updated fitness room and sauna. Located right across the street from Plaza del Lago where you can enjoy cafe's, restaurants, a grocery store and convenience store. Walking distance to Mahoney Park Kenilworth and Langdon Park Wilmette. Short drives or scenic walks to Downtown Wilmette and Downtown Winnetka. Top rated school district. Unbeatable North Shore living. Schedule a showing asap. Offers Received. Highest and Best Offers are Due this Saturday 10/26 at 5 pm! Final showings will be Saturday 12 - 2 pm.
- Type:
- Single Family
- Sq.Ft.:
- n/a
- Status:
- Active
- Beds:
- 4
- Year built:
- 1918
- Baths:
- 2.00
- MLS#:
- 12178876
ADDITIONAL INFORMATION
This charming 2 Story, 4 Bedroom bungalow is located on one of Wilmette's most exceptional streets. Spencer Avenue is one of the best LOCATIONS in Wilmette. It is a quiet 2 block street that dead ends on each side into a park. To the East is Vattmann Park and to the West is Howard Park. You have an easy walk to train, town and McKenzie School. Restaurants, Shops, Theater and Library are all nearby. This brick paved street has wonderful neighbors & a great block party. The large eat-in kitchen has newer stainless-steel appliances and space for a table. It is also adjacent to the family room and dining room for a great flow and excellent family living. Sliding doors from the eating area lead out to the wonderful back yard and deck which has a Weber grill. The dining room features 2 built-in display cabinets and crown molding. The living room has a gas logs fireplace with an attractive rustic mantel and crown molding. The newer first floor bath has subway wall tiles, marble floor tiles, a white vanity, and walk-in shower. The master bedroom has a ceiling fan and walk in closet. The 3 family bedrooms have good size closets, and two have built-in dressers. Updates include a new house roof, 200 Amp electric service, copper plumbing, and a flood control system that includes a sump pump, drain tiles, and a battery backup. This is a wonderful home in an unbeatable location!
$1,150,000
1423 Sheridan Road Wilmette, IL 60091
- Type:
- Single Family
- Sq.Ft.:
- 1,862
- Status:
- Active
- Beds:
- 3
- Year built:
- 1968
- Baths:
- 4.00
- MLS#:
- 12181800
ADDITIONAL INFORMATION
This beautifully renovated and coveted Westerfield townhome, updated in 2018, is light, airy, and ideally situated in east Wilmette tucked between Plaza del Lago and Langdon beach. Within Westerfield, this home sits ideally on the main leafy green courtyard of the complex and boasts an open layout with gleaming hardwood floors throughout. The pristine white kitchen, outfitted with top-of-the-line finishes, features an island, quartz countertops, Bosch appliances, and a small butler's pantry with a wine fridge. It opens up to the dining area and a spacious patio that offers a soothing peek at the blue waters of Lake Michigan. The generously sized bedrooms have been updated with new carpeting and light fixtures, while the bathrooms have been tastefully remodeled with white marble tiles and sparkling fixtures. The expansive lower level provides a welcoming family room, an additional exercise room or bedroom, and another full bath. The 2018 renovation addressed every detail, including new mechanicals, upgraded electrical wiring, and plumbing. Additionally, since 2019, the current owner has added a new front door, sump pump, ejector pit pump, drain tile with a sump in the window wells, a new thermostat, and aero-sealed ducts. As one of the largest and most move-in-ready homes in Westerfield, this property is truly exceptional. Showings begin on Tuesday, October 15th.
$1,148,000
1307 Richmond Lane Wilmette, IL 60091
- Type:
- Single Family
- Sq.Ft.:
- 2,200
- Status:
- Active
- Beds:
- 4
- Lot size:
- 0.14 Acres
- Year built:
- 1942
- Baths:
- 3.00
- MLS#:
- 12182287
ADDITIONAL INFORMATION
Nestled in the coveted and historically known Connecticut Village of East Wilmette discover Richmond Lane. This delightful colonial home offers a taste of New England in Wilmette. Built by the renowned Blietz, a key figure in shaping the North Shore, this well-maintained gem sits on a cozy, tree-lined lane just two blocks from the Kenilworth train station and steps to everything Wilmette has to offer. This home boasts hardwood floors throughout, a bright living room with a fireplace, a formal dining room adjoining a spacious family room with vaulted ceilings. Kitchen is beautifully updated with an eat-in nook leading you to your outdoor oasis spread over a deep lot with ample green space, mature trees on extended lot line for added privacy, and plenty of room for outdoor activities. The second floor offers four spacious bedrooms and two full bathrooms, while the finished basement features a large rec room for added living space. Recent updates include all new electrical wiring for the entire home, recessed lighting, new 200 amp panel (2023), new washer/dryer (2024), water heater (2023), exterior paint and so much more. With its prime location near schools, 2-minute walk to train, parks, shopping, and the lake, this home offers both charm and convenience. (Connecticut Village of East Wilmette is an area of about eight acres in which Ashland and Greenwood convene into this distinctive colonial development by Blietz beginning 1938).
$1,299,000
1211 16th Street Wilmette, IL 60091
- Type:
- Single Family
- Sq.Ft.:
- 3,150
- Status:
- Active
- Beds:
- 3
- Year built:
- 1938
- Baths:
- 4.00
- MLS#:
- 12184318
ADDITIONAL INFORMATION
An outstanding renovation of this brick Georgan home. Special exterior features include new roofs, gutters, soffit fascia, windows, garage door, patio and front driveway. New interior features include 1 1/2-inch water service, all new copper water pipes, new 200-amp electric and the entire house has been rewired. The highlight of the first floor is the new open kitchen with center island, 42 in cabinets, quarts counters and stainless-steel appliances. The spacious primary suit with luxuries bath is the highlight of the second floor. The new lower-level recreation room w/ fireplace, built in bar, bedroom, full bath, and laundry utility room completes this wonderful home. Short walk to town, train and restaurants.
- Type:
- Single Family
- Sq.Ft.:
- 1,290
- Status:
- Active
- Beds:
- 1
- Year built:
- 1964
- Baths:
- 1.00
- MLS#:
- 12180914
ADDITIONAL INFORMATION
Rare opportunity to create your own lakefront retreat for an incredible value! This 1 Bedroom unit at 1630 Sheridan Road offers spectacular Lake Michigan views from the oversized living space thanks to a wall of windows and sliding doors leading to a large balcony with room for a dining table plus lounge chairs. Wake up in the Bedroom to water views and the sounds of waves, too. This unit has been in the same family since the building was built, but is now ready for your personal touch. The large kitchen offers tons of options including space for an island. Create a serving buffet, built-in bar or anything you desire with this oversized blank slate. There is a large formal dining room outside of the kitchen, too (potentially open up the space to create a luxury kitchen/dining room). With nearly 1300 SF to play with, there are so many options including the opportunity to create a 2nd bedroom, if desired. This offering is the perfect opportunity for someone who wants access to all this building has to offer including private beaches, lakefront boardwalk for lounging or strolling, recently renovated pool with zero depth and lap swimming, professional manicured lawns and patio for entertaining and true concierge service, without the high price tag. Please note there is no parking space that comes with the unit, but seller has secured a rental parking spot for new owner.
$450,000
1921 Lake Avenue Wilmette, IL 60091
- Type:
- Condo
- Sq.Ft.:
- 1,000
- Status:
- Active
- Beds:
- n/a
- Year built:
- 2001
- Baths:
- MLS#:
- 12177794
ADDITIONAL INFORMATION
Great masonry commercial medical Office/Retail unit in the lake courts Building in Wilmette, UNIT A, Prime location right on the corner of Lake street and Ridge, The Space is 1000 sq ft, NR zoning, 12 ft ceilings, excellent exposure with frontage on Lake Ave. 17,500 vehicles pass this location a day (VPD) and is available for lease, Very High visibility, Exceptional space. The unit features a medical buildout, attractive open foyer area, 3 treatment rooms, reception desk, 1 ADA compliant restroom, The building is well maintained. The building has a great signage area. Power is 200 amps, private parking lot for 20 cars and plenty of street parking, nice landscaping area, access to shopping to the east and west, public trans, close to area expressways, This property presents the unique opportunity to acquire a Commercial Medical Office condo in Wilmette (MOC) ideal for a variety of commercial uses: Medical, clinic, Psychiatry, dental, physical therapy, med spa, sales, call center, architect, legal, insurance, accounting, retail or other professional use, Area retailers include, Wilmette Foot and Ankle Clinic Ridgeview Grill, Zier's Prime Meats Wilmette Auto Body, Lapels Cleaners, Nail Art, Wilmette Bowling Center, Velosmith Cyclery. Ownership will listen to all offers within reason, Do not bother tenant, call listing agent for showing.
- Type:
- Single Family
- Sq.Ft.:
- 1,777
- Status:
- Active
- Beds:
- 3
- Year built:
- 1964
- Baths:
- 2.00
- MLS#:
- 12176601
ADDITIONAL INFORMATION
Classic curb appeal attracts you to this brick Wilmette Mid-Century-Modern split-level in Avoca/Marie Murphy, New Trier School Districts. Bright, spacious, immaculate open interior with a large living room and dining room boast hardwood floors on main and upper levels. Enjoy 2 two modern bathrooms. Home is great for entertaining when you include the roomy lower level family room. Laundry/utility room with outside entrance enjoys access to the back yard which is presently an organic garden. Large concrete crawl space for additional storage. Driveway parking for up to 3 cars. Near shopping, dining, schools, expressway, parks and recreation.
- Type:
- Single Family
- Sq.Ft.:
- 2,334
- Status:
- Active
- Beds:
- 2
- Year built:
- 1969
- Baths:
- 2.00
- MLS#:
- 12165961
ADDITIONAL INFORMATION
Sunny and bright, this graciously sized condominium has a coveted 2,800 sq ft private outdoor terrace with one of the finest views of the Lake Michigan beachfront. From Winthrop Harbor near the Wisconsin border to the gorgeous private beach homes at Gillson Beach in Wilmette, this home is a truly rare, one-of-a-kind residence. This unit is the ideal space to entertain on a large or on an intimate scale. The unrivaled outdoor terrace wraps around this corner residence offering open views, privacy and grand space. For three seasons, you will be entertained by all the boating and beach recreation anyone could ever want. There are lake views from every room, and this luxury apartment is housed in the finest condominium building on the North Shore. This unit boasts large rooms with high ceilings, floor-to-ceiling windows, tons of natural light and fabulous entertaining spaces. The well-designed floor plan allows for rooms to flow together seamlessly capturing the stunning lake. A formal foyer with marble finishes leads to an oversized living room with hardwood floors, a wall of built-ins and a marble surround fireplace. This opens to a well sized dining room. The east most room is the "Lake Room" which has a full view of the surrounding shoreline. Conveniently outfitted with a wet bar, it is perfect for cocktail parties or for a place to read or nap in solitude. This space could also be converted into a 3rd bedroom. The large primary bedroom has terrace access, a marble bathroom, and like all the other rooms, it has a gorgeous view of the lake. The 2nd bedroom has a wall of closets, walk-out terrace access and utilizes a marble hall bath. There is an in-unit laundry room with plenty of extra storage space. This condo has South and East facing views, but you can also gaze all the way up the North shore from Tower Rd. beach to the Wisconsin/Illinois border. 1420 Sheridan is a full-amenity building that includes a newly renovated lobby, on-site management, on-site maintenance staff and 24-hour door staff. There is a newly restored outdoor pool and an exercise room. Just across Sheridan Rd. is Plaza Del Lago - undergoing renovation to become the future Bal Harbor of Chicagoland. And downtown Wilmette is the hottest retail and restaurant scene on the North Shore. Gillson Beach is a boaters and beach-goers paradise. The Metra train to Chicago is within walking distance. And of course, the New Trier school system is legendary and one of the finest in the country. This home personifies the phrase 'rarely available': It is a true gem!
$2,499,000
745 Michigan Avenue Wilmette, IL 60091
- Type:
- Single Family
- Sq.Ft.:
- 6,017
- Status:
- Active
- Beds:
- 6
- Lot size:
- 0.32 Acres
- Year built:
- 1930
- Baths:
- 7.00
- MLS#:
- 12140704
ADDITIONAL INFORMATION
East Wilmette gem! A stunning brick East Wilmette home on oversized 80 x 175 lot w/ 6 BR/ 6.5 BA, conveniently located across from Gillson Park, beach, and Lake Michigan. A welcoming front terrace with views overlooking Gillson Park/beach sets the tone of this East Wilmette home. The first floor features a spacious foyer with dramatic high ceilings, formal living room with hardwood floors, fireplace, and lovely park and lake views. French doors lead to a library/office with custom cabinetry and bar area with and access to rear terrace and backyard. Spacious chef's kitchen with top-of-the-line appliances, large granite island and separate breakfast area nook with bay windows-a great layout for the serious cook. Adjacent formal dining room-perfect for hosting and entertaining. A large comfortable family room with partially vaulted ceiling with skylight that allows for lots of natural sunlight. There is a formal powder room located on the first floor. Second set of French doors lead to outside terrace and yard. The second floor features a large primary suite and full bathroom with separate shower and tub, custom built-ins for storage, and a large walk-in closet. The adjacent office/bedroom has an updated full bath. There are 2 other nicely-scaled bedrooms on second floor- both en-suite, plus full second-floor laundry room. The third floor has a large bedroom, full bath, plus office. Plus, the north portion of the third floor has a small wing-perfect for an extra office or bedroom. Nicely finished lower-level recreation room with full bath, dog shower, plus separate media room- plus lots of additional storage. 3-car garage and lots of extra driveway space for additional cars. A stunning gem on Michigan Avenue-steps to the beach, schools, downtown area, and Metra.
- Type:
- Single Family
- Sq.Ft.:
- 2,139
- Status:
- Active
- Beds:
- 3
- Year built:
- 1963
- Baths:
- 3.00
- MLS#:
- 12158270
ADDITIONAL INFORMATION
Enjoy lake and tree top views from this gracious 3 bedroom, 3 bath co-op overlooking Lake Michigan and Langdon Park. This intimate building has 4 apartments per floor. The large foyer welcomes you to this spacious co-op. The south facing living room has built-in book cases, parquet floors floors and lovely park and lake views. The elegant dining room is centrally located between the living room, lake room, and kitchen. The corner lake room has a wall of windows on both the east and south side providing amazing views all year long. The large kitchen has lovely wood cabinetry, lots of counter and cupboard space and opens to the dining room and also enjoys good views. The primary suite looks south over the park and also has lake views. There are two large closets and a bath en suite. The bath features a large walk-in shower. The second bedroom also has bath en-suite. The third bedroom is in its own wing with good closet space and full bath. In-unit laundry. This is a co-op. Assessments include taxes, common maintenance and insurance, heat, water, and doorman. There are two garage spaces #39, and #40.
- Type:
- Single Family
- Sq.Ft.:
- 1,405
- Status:
- Active
- Beds:
- 3
- Year built:
- 1958
- Baths:
- 2.00
- MLS#:
- 12164988
ADDITIONAL INFORMATION
What a find! Live directly across the street from the Wilmette Community Center in this 3 bed 2 bath tri-level home with a detached 2 car garage on a 165 ft. deep lot. Enjoy a bright living room with a vaulted ceiling, an eat-in kitchen, a separate formal dining room, 3 good sized bedrooms and 2 full bathrooms - one with a walk in shower and the other with a bathtub/shower combo. The big family room in the lower level is open to the main level giving you that spacious open floor plan while maintaining separate rooms. Lovingly cared for by long time owners, this mid century gem has some details still in tact such as hardwood floors under the carpeting in the living room, dining room, upstairs hall and all three bedrooms, the original wrought iron railings and a custom window covering in the living room. Complete new roof on the house in 2016 and the garage roof was replaced in 2019. This is an estate sale and is being sold As-Is. The upper oven and cooktop are not working correctly and hot water in the 2nd floor bathroom sink does not flow well. These conditions are reflected in the listing price. Although some updates might be wanted by the new owner, this home is in good condition and the location and schools are outstanding. Award winning New Trier High School, Wilmette Jr High and Romona Elementary. This amazing location is central to EVERYTHING - The Edens expressway, Old Orchard (Westfield) and Edens Plaza Shopping Centers, walking distance to the Wilmette Community Center and a short distance to everything that Wilmette has to offer - including the beach! You will love living here!
- Type:
- Single Family
- Sq.Ft.:
- 1,914
- Status:
- Active
- Beds:
- 4
- Year built:
- 1915
- Baths:
- 3.00
- MLS#:
- 12158549
ADDITIONAL INFORMATION
A lovely East Wilmette stucco home cherished by the same owners for more than fifty years will be available to a new owner very soon. This East Wilmette home is situated on a 50 by 196 lot. This home is beautifully situated in East Wilmette. Only a few block to the purple line and a half mile to Gillson Park, with it's Lake Michigan Beach. Well within a mile offers access to Metra in Evanston or Wilmette, golf at The Evans at Canal Shores (newly renovated), or a plethora of shopping and dining options on Central St. in Evanston or downtown Wilmette. The yard is anything but traditional. View the garden in front yard from a spacious front porch, shade gardens adorn both front and back yards, with tons of eye-catching ground cover and flowers. The fully fenced backyard has a gorgeous two-tier cedar deck (rebuilt in 2023) overlooking artwork and a small manmade brook flowing through three gentle waterfalls into a peaceful pond. A traditional foyer circa 1915 offers a choice of entering the living room or the second level. Hardwood flooring throughout the main level. Both the stairway and second floor have carpet-covered hardwood. The living and dining rooms feature whitewashed pecky cypress paneled accent walls. The living room fireplace has been converted to gas for convenience. Dining spaces include a breakfast nook and formal dining room with original built-ins. A modest, white kitchen was updated in 2006. Finishing out the first floor is an office with full bathroom and sliding glass door accessing the back deck. The carpeted second floor is laid out to accommodate four bedrooms and two full baths. The ensuite primary has a spatially efficient bathroom with shower. The primary bedroom also boasts a private sundeck. The second level full bath was tastefully renovated in 2008. The unfinished basement is about two-thirds of the home's footprint and had a dark room and currently still sports a pool table and of course, plenty of storage. Improvements over the decades are too numerous to list. This wonderful home is ready for a new chapter. Whether new owners find it ideal for their needs as presented, or have grand visions to transform it, this beauty will be available for showings late in the day September 20th through the afternoon of September 22nd. No early showings, no exceptions. The home is offered "As-Is".
$990,000
504 Maple Avenue Wilmette, IL 60091
- Type:
- Single Family
- Sq.Ft.:
- 2,254
- Status:
- Active
- Beds:
- 4
- Year built:
- 1917
- Baths:
- 3.00
- MLS#:
- 12151762
ADDITIONAL INFORMATION
South facing 2 story stucco situated on a deep 180' x 50' lot. Garage parking plus three spots on parking pad off the alley. Kitchen and all three full baths are updated. Home boasts beautifully refinished hardwood floors and marble baths. Heated front sunroom could be used as an office or summer porch. Enclosed back porch is also heated w/AC and currently used as a breakfast room. Walk-out finished basement has 5th bedroom and tv/rec room plus many closets full bath, and storage. Roof tear off was done in 2018, soffits were done in 2021. Space Pac A/C is not working. Owner will negotiate a credit for repair or replacement.
$469,000
605 Romona Road Wilmette, IL 60091
- Type:
- Single Family
- Sq.Ft.:
- 1,215
- Status:
- Active
- Beds:
- 3
- Year built:
- 1956
- Baths:
- 3.00
- MLS#:
- 12144703
ADDITIONAL INFORMATION
Ideal location for this 3 bedroom/ 2 bath home situated across from Romona Elementary School. Freshly painted, new carpet upstairs, newer roof, windows and mechanicals. Walk to Wilmette Junior High, Highcrest Middle School, Rec Center and Centennial Park. Large rear yard and a one car garage. The price is right so you will want to check this home out!
$440,000
309 Pin Oak Drive Wilmette, IL 60091
- Type:
- Single Family
- Sq.Ft.:
- 1,750
- Status:
- Active
- Beds:
- 3
- Year built:
- 1979
- Baths:
- 3.00
- MLS#:
- 12149826
- Subdivision:
- Pin Oak
ADDITIONAL INFORMATION
Coveted three-bedroom, two-and-a-half-bathroom townhome now available in the McKenzie/New Trier school district in Wilmette. The main level features hardwood floors throughout the spacious living/dining room and kitchen, complemented by a breakfast nook and a large balcony. The upper level includes three large bedrooms with ample closet space. The basement offers a large open area that can be used as a family room or converted into a den and an additional bedroom. The possibilities are endless. Come see it before it's gone!
$2,695,000
2743 Illinois Road Wilmette, IL 60091
- Type:
- Single Family
- Sq.Ft.:
- 7,362
- Status:
- Active
- Beds:
- 5
- Lot size:
- 1.11 Acres
- Year built:
- 1928
- Baths:
- 6.00
- MLS#:
- 12140707
ADDITIONAL INFORMATION
Discover timeless elegance in this striking Tudor-style manor, set on over an acre of meticulously landscaped grounds in the Indian Hill Estates neighborhood of Wilmette. This estate spans over 7,000 square feet of refined living space, featuring 5 bedrooms, 5 1/2 bathrooms, and an incredible indoor swimming pool. As you approach the property, the expansive circular driveway invites you into a world of classic grandeur and sophistication. The home's exterior boasts authentic stonework and details, nestled among mature trees that provide an abundance of privacy and tranquility. The residence combines grandly scaled rooms with impressive ceiling heights and an enchanting blend of original craftsmanship and modern upgrades. The kitchen is a chef's delight, featuring custom cabinets, quartzite counters, and top-of-the-line appliances. Adjacent to the kitchen, the breakfast area offers serene views of the indoor swimming pool, framed by towering ceilings, and opens directly onto the lavish bluestone patio and sprawling backyard. Entertain in style in the elegant dining room, relax by the fireplace in the large living room, or work in the richly paneled office. The screened porch provides a peaceful retreat overlooking the lush grounds. The upper level has five generously proportioned bedrooms, including a sumptuous primary suite with a newly updated spa-like bath. The lower level adds a huge recreation room, wine cellar, wet bar, exercise room, and extensive storage. This property perfectly blends architectural beauty and practical luxury, making it a quintessential forever home for those seeking distinction and comfort on the North Shore.
$1,350,000
Address not provided Wilmette, IL 60091
- Type:
- Single Family
- Sq.Ft.:
- 3,100
- Status:
- Active
- Beds:
- 4
- Year built:
- 1976
- Baths:
- 3.00
- MLS#:
- 12138709
ADDITIONAL INFORMATION
Discover the epitome of Central Wilmette living in this exquisite colonial home featuring four bedrooms and 2 1/2 baths. As you enter, a grand two-story foyer welcomes you with a bridal staircase, setting the tone for the elegance within. The main floor flows seamlessly, beginning with a spacious living room boasting coveted high ceilings, a cozy sitting room, and a family room with a fireplace and access to the patio. Adjacent, a dining area connects to a well-appointed kitchen and formal dining room, perfect for effortless gatherings. Designed for modern convenience, the kitchen is equipped with two sinks and two dishwashers, ensuring efficiency even on busy days. Ample cabinet space provides convenient storage, while the breakfast area bathes in morning sunlight from east-facing windows, setting a positive tone for the day. Upstairs, the master suite awaits with two spacious walk-in closets and a luxurious oval tub bath under a skylight, complemented by a separate shower booth. Serene views of surrounding treetops offer a tranquil backdrop from the upstairs rooms, embracing nature's beauty throughout the seasons. Located in HunterHill, the final prestigious development in Wilmette by legendary builder and developer Jacobs, this home enjoys proximity to 13 acres of beautifully maintained Malinckrodt College Park and the Ronald Knox Montessori school. Nearby Thornwood Park offers a baseball field and outdoor tennis courts, while Centennial Park features an outdoor swimming pool, year-round indoor ice rink, indoor tennis courts, and a native plant garden. The 39-acre Highcrest Community Playfield completes the vibrant community offerings, ensuring every recreational need is met.
$1,620,000
1129 Romona Road Wilmette, IL 60091
- Type:
- Single Family
- Sq.Ft.:
- 4,754
- Status:
- Active
- Beds:
- 6
- Lot size:
- 0.54 Acres
- Year built:
- 1964
- Baths:
- 6.00
- MLS#:
- 12130582
- Subdivision:
- Indian Hill Estates
ADDITIONAL INFORMATION
This updated 6 bedroom, 4 full bath, 2 half bath classic home is located in the prime Indian Hill Estate of Wilmette. The home is 4754 square feet in size and the lot is 23565 square feet which is over a half acre. As you enter the foyer of the home you will find a first floor bedroom with an adjoining full bath on the left. This room could also serve as a den. To the right is the dining room with the original parquet flooring. Straight ahead is the living room with a fireplace. Adjoining the living room is the Family Room with a fireplace and access to the backyard, patio and gazebo. The fully equipped kitchen with a large eating area adjoins the family room. Off the kitchen is Mud Room with access to the oversized 2 car garage. The second floor includes a Master Bedroom with a full bath that features a separate steam shower and soaking tub. Four additional bedrooms and 2 and 1/2 bedrooms complete the second floor. The basement features a very large multi-purpose Recreation Room plus ample storage areas. Enjoy the outside amenities which include a large patio with a Gazebo and various garden areas. Recent improvements - 2012 - All water piping was replaced with new copper piping, 2013 - Cedar shake replaced & Hardie plank siding installed. 2014 - Remodeled kitchen, electrical panel updated to 200 AMP service, Automatic Lawn irrigation system & new 50 year shingle roof. 2012 - 2016 - Three Trane HVAC units. 2014 - 2017 Five bathrooms remodeled & all windows replaced. 2016 - Basement Recreation Room with new floor, drywall and paint. 2022 - New 75 gallon hot water heater
$1,795,000
1818 Wilmette Avenue Wilmette, IL 60091
- Type:
- Single Family
- Sq.Ft.:
- n/a
- Status:
- Active
- Beds:
- 5
- Lot size:
- 0.37 Acres
- Baths:
- 5.00
- MLS#:
- 12118542
ADDITIONAL INFORMATION
Welcome to your dream home in the heart of Wilmette, near the vibrant downtown with awesome restaurants, shopping, schools, the Metra and more! This expansive updated home offers an unbeatable combination of convenience, comfort, and style - it is a true retreat! Fall in love with the thoughtful combination of architectural significance throughout, coupled with the transitional renovation! Welcome home and enjoy the lovely covered front porch and gracious foyer which lead to the formal living room and sun filled dining room adjoining all areas on the first level. You will find high ceilings, gorgeous updated windows, hardwood floors, updated plumbing, electrical and more! Prepare to be impressed by the stunning brand new kitchen featuring custom cabinetry, quartzite countertops, an oversized island, top of the line appliances and the incredible butlers work space. This chef's kitchen also has an open-concept family room complete with a gas log fireplace, a new surround & mantle creating the perfect space for family and entertaining. All of this plus exceptional views. You will also appreciate a private and convenient first-floor office which provides an ideal work or getaway space! Two staircases will lead you to the second level offering 4 bedrooms, hardwood floors, tall ceilings, large, updated windows and more. The primary bedroom offers a seating area and includes an outdoor deck, two large walk-in closets, a beautiful bathroom with soaking tub, step in shower and separate sinks. The three additional bedrooms, laundry, and a newly renovated second bathroom complete this level. The third level offers endless possibilities with the fifth bedroom offering great space, and full bathroom. The fully finished lower level presents an incredible opportunity for additional living and entertainment space, or children's play area, including a full bathroom, additional laundry, and ample storage options. A convenient walk out to the rear yard is great for easy access. Outside the rear deck is large enough for a table area, seating area and grilling. Count on enjoying your own private sanctuary in the backyard featuring an outstanding pool and hot tub complete with the covered pool house and the outdoor firepit! The detached two-car garage has an extended space for oversized vehicles and also has tremendous additional storage space on all sides, plus elevated shelving. Do not miss the basketball court area or simply more play space! The current homeowners have loved updating this home throughout the years while impeccably maintaining the original beauty of 1818! Do not miss your chance to make this your forever home!
$985,000
901 Ridge Road Wilmette, IL 60091
- Type:
- Mixed Use
- Sq.Ft.:
- 5,600
- Status:
- Active
- Beds:
- n/a
- Year built:
- 1907
- Baths:
- MLS#:
- 12088511
ADDITIONAL INFORMATION
Very rare offering! Right on the corner of Lake and Ridge, this great 2 story, 7 Unit commercial mixed use building is for sale at 901 Ridge Rd in Wilmette. The building is beautiful and strong, with high ceilings, and features a Classic facade. Building is 5600 SQ FT, Land Site is approx 6600 SQ FT, NR Zoning. Valuable opportunity for an Investor, Developer or end user to acquire a boutique mixed use building right in the heart of Wilmette. Not to mention Great visibility and very high traffic at this location - 17,500 Vehicles Per Day on Lake; 6700 Vehicles Per Day on Ridge. On the first floor, there are two retail storefronts. Unit 1 is a vacant medical clinic currently used by the owner, with over 1600 Sq ft, 6 rooms, and a large reception area. This space could be used for any Retail or Professional use. In Unit 2, there is a well-known Hair Salon/ Barber Shop, a long time tenant. On the second floor, there is a 2 Bed, 1 Bath apartment, & two fully rented offices. In the Attic, there is a 3 Bed, 1 bath apartment with an extra den for storage or office space. The current rental income is $5010, excluding the vacant clinic on the first floor. Five electric meters, Rear parking lot with 8 spaces, Recent New roof replacement, has Basement for additional storage. Public transportation options include the Wilmette Metra train, and Pace Bus Stops along Lake Avenue. Edens expressway is just to the west. Property includes 903, but NOT 905 Ridge. Ownership will listen to all offers within reason. Please call agent for a showing.
$675,000
116 5th Street Wilmette, IL 60091
- Type:
- Single Family
- Sq.Ft.:
- 2,134
- Status:
- Active
- Beds:
- 4
- Year built:
- 1913
- Baths:
- 3.00
- MLS#:
- 12092646
ADDITIONAL INFORMATION
This property presents a prime opportunity for investors looking to capitalize on its potential. Sold in its current condition, this home is not habitable and requires continued renovation to reach its full potential. Renovations have been initiated, including a new tear-off roof installed in 2019, updated siding, and a freshly sodded backyard adorned with brick pavers also in 2019. However, further work is needed including completing the kitchen and replacing the heating system. The original heating setup utilized radiators and radiant baseboards, necessitating an upgrade to modern standards that would include cental a/c. Located in a prominent neighborhood, this property offers substantial upside for those with vision and resources to restore it to market readiness. Cash deals are preferred due to the property's condition. Don't miss out on this opportunity to turn potential into profit.
$1,950,000
118 Lockerbie Lane Wilmette, IL 60091
ADDITIONAL INFORMATION
Instagram updates for this NEW CONSTRUCTION in progress @aldonajanuszdesigngroup. PICTURES ARE FROM PREVIOUS PROJECTS. Make this luxury home your own. Estimated delivery time February 2025. Step into this 4,100sf custom build with 4 bedrooms and 4 bathrooms on a privately located cul-de-sac in the highly sought-after New Trier and Loyola Academy School District. The gorgeous Wilmette Golf Club and vibrant area with amazing restaurants and shopping center are just minutes away. With its sweeping staircase, the grand foyer invites you into a truly remarkable open living space with 17-foot cathedral ceiling, gorgeous hardwood flooring, two fireplaces, and floor-to-ceiling, oversized Marvin windows designed for maximizing the space and natural light. Whether spending time indoors or outdoors on the beautiful custom-built patio, you will experience privacy, peace, and the perfect space for family time and entertaining. Every detail has been carefully curated, showcasing sophistication with a mixture of traditional and contemporary styles. From the gourmet kitchen located in the heart of this charming home with a hidden pantry, oversized island, and state-of-the-art appliances, to the 2 primary bedrooms with spa-like bathrooms and walk in closets, every detail exemplifies comfort and elegance. 2 additional bedrooms with Jack and Jill bathroom on the first floor. The 2nd floor mezzanine provides a superior space for remote work with an amazing view and beautiful morning sunlight. There is an option to expand into an additional playroom room or a storage. And we did not forget practical matters - a large mudroom with oversized storage nicely flows into the 2-car garage with an EV charger. Stop by for a quick tour of this suburban paradise! We cannot wait to help you make it your own
$16,000,000
2221 Elmwood Avenue Wilmette, IL 60091
- Type:
- General Commercial
- Sq.Ft.:
- n/a
- Status:
- Active
- Beds:
- n/a
- Lot size:
- 4.13 Acres
- Year built:
- 1916
- Baths:
- MLS#:
- 12044119
ADDITIONAL INFORMATION
The multi-functional and multi-story Sacred Heart Convent facility is situated in the middle of a block on the southeast corner of Hunter and Elmwood in the Village of Wilmette. The underlying land of the entire property measures approximately +/- 180,000 sf or +/- 4.13 acres. The entire property has a zoning designation of R1-A.


© 2024 Midwest Real Estate Data LLC. All rights reserved. Listings courtesy of MRED MLS as distributed by MLS GRID, based on information submitted to the MLS GRID as of {{last updated}}.. All data is obtained from various sources and may not have been verified by broker or MLS GRID. Supplied Open House Information is subject to change without notice. All information should be independently reviewed and verified for accuracy. Properties may or may not be listed by the office/agent presenting the information. The Digital Millennium Copyright Act of 1998, 17 U.S.C. § 512 (the “DMCA”) provides recourse for copyright owners who believe that material appearing on the Internet infringes their rights under U.S. copyright law. If you believe in good faith that any content or material made available in connection with our website or services infringes your copyright, you (or your agent) may send us a notice requesting that the content or material be removed, or access to it blocked. Notices must be sent in writing by email to [email protected]. The DMCA requires that your notice of alleged copyright infringement include the following information: (1) description of the copyrighted work that is the subject of claimed infringement; (2) description of the alleged infringing content and information sufficient to permit us to locate the content; (3) contact information for you, including your address, telephone number and email address; (4) a statement by you that you have a good faith belief that the content in the manner complained of is not authorized by the copyright owner, or its agent, or by the operation of any law; (5) a statement by you, signed under penalty of perjury, that the information in the notification is accurate and that you have the authority to enforce the copyrights that are claimed to be infringed; and (6) a physical or electronic signature of the copyright owner or a person authorized to act on the copyright owner’s behalf. Failure to include all of the above information may result in the delay of the processing of your complaint.
Wilmette Real Estate
The median home value in Wilmette, IL is $743,500. This is higher than the county median home value of $279,800. The national median home value is $338,100. The average price of homes sold in Wilmette, IL is $743,500. Approximately 83.57% of Wilmette homes are owned, compared to 11.4% rented, while 5.03% are vacant. Wilmette real estate listings include condos, townhomes, and single family homes for sale. Commercial properties are also available. If you see a property you’re interested in, contact a Wilmette real estate agent to arrange a tour today!
Wilmette, Illinois 60091 has a population of 27,895. Wilmette 60091 is more family-centric than the surrounding county with 47.11% of the households containing married families with children. The county average for households married with children is 29.73%.
The median household income in Wilmette, Illinois 60091 is $173,967. The median household income for the surrounding county is $72,121 compared to the national median of $69,021. The median age of people living in Wilmette 60091 is 45.6 years.
Wilmette Weather
The average high temperature in July is 83.1 degrees, with an average low temperature in January of 16.7 degrees. The average rainfall is approximately 36.4 inches per year, with 35.9 inches of snow per year.
