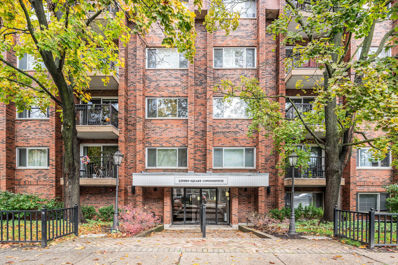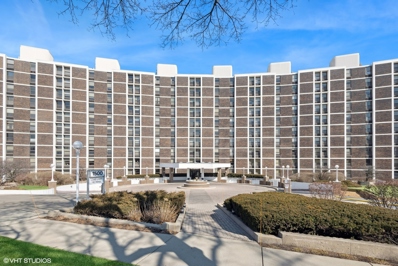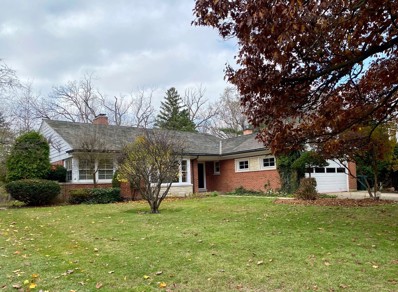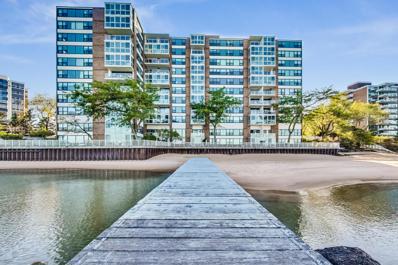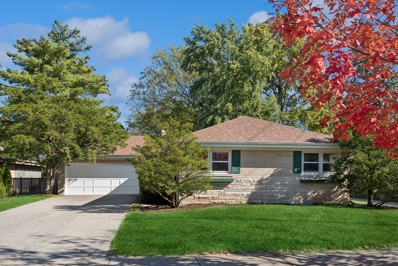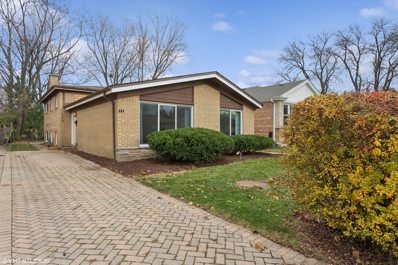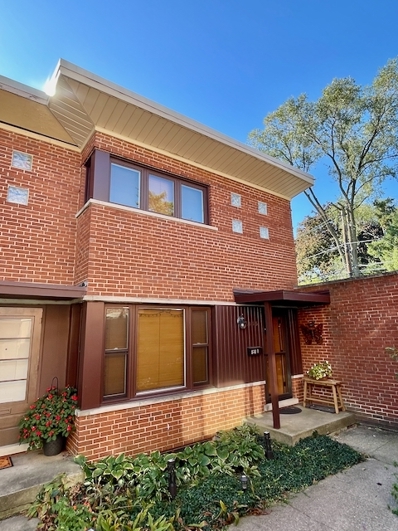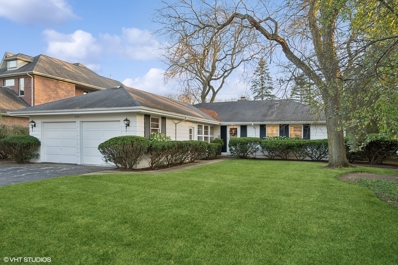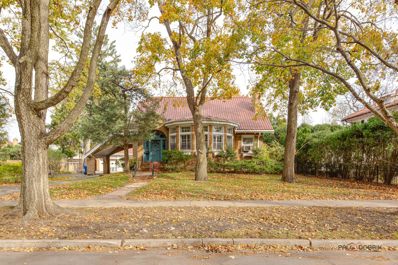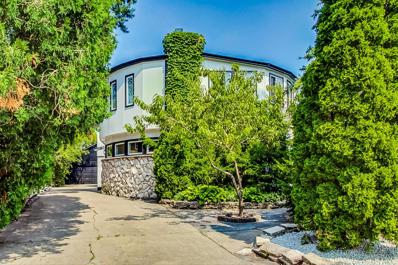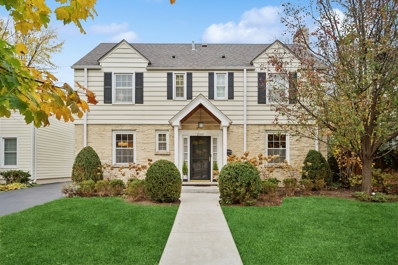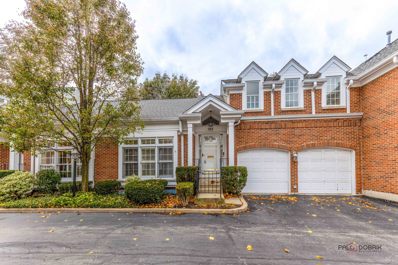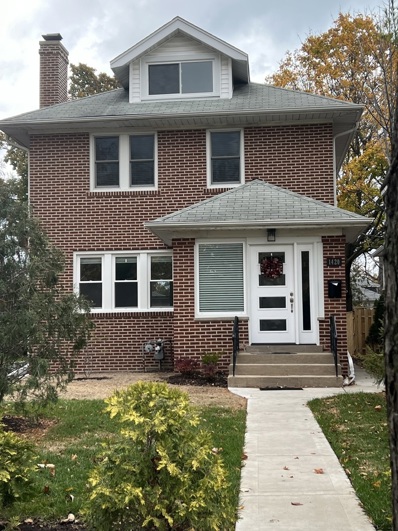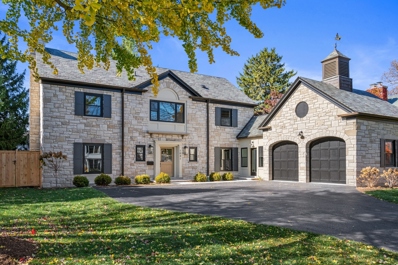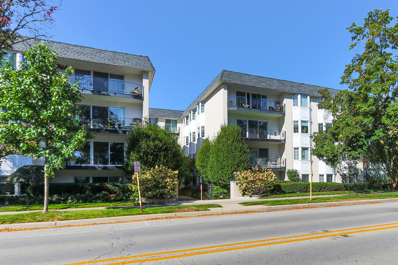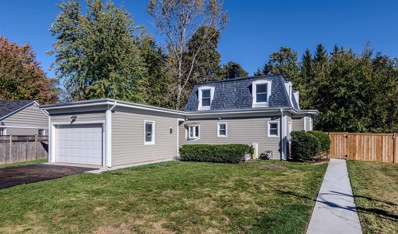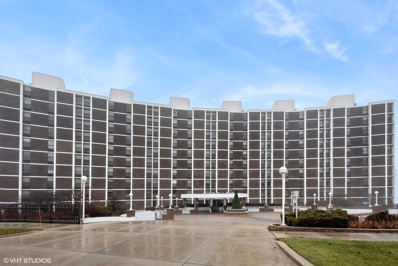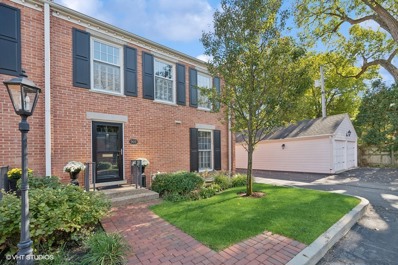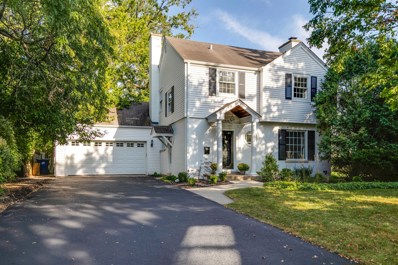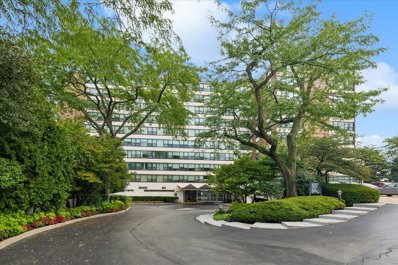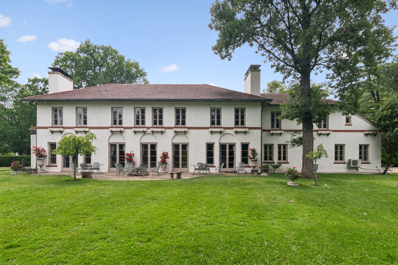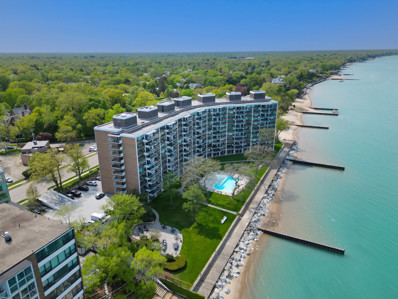Wilmette IL Homes for Rent
The median home value in Wilmette, IL is $743,500.
This is
higher than
the county median home value of $279,800.
The national median home value is $338,100.
The average price of homes sold in Wilmette, IL is $743,500.
Approximately 83.57% of Wilmette homes are owned,
compared to 11.4% rented, while
5.03% are vacant.
Wilmette real estate listings include condos, townhomes, and single family homes for sale.
Commercial properties are also available.
If you see a property you’re interested in, contact a Wilmette real estate agent to arrange a tour today!
- Type:
- Single Family
- Sq.Ft.:
- 1,081
- Status:
- NEW LISTING
- Beds:
- 2
- Year built:
- 1972
- Baths:
- 2.00
- MLS#:
- 12217323
ADDITIONAL INFORMATION
Located in prime East Wilmette, this fantastic 2 bed, 2 bath condo boasts 1,081 sqft of spacious and sun-filled living with newer flooring and in-home laundry! Expansive kitchen has beautiful white cabinetry, corian countertops, white tile backsplash, and a peninsula with ample counter space and storage. The massive family room and dining room allows for easy access to your private, covered balcony- the perfect place for entertaining! A gracious primary bedroom offers tons of storage and an en-suite bathroom with a walk-in shower. The second large bedroom is accompanied by a full hall bathroom. One covered outdoor parking spot included. Situated in an impeccable location with convenient access to downtown Wilmette, public transportation, and neighboring communities, this residence provides the comfort and convenience of suburban living.
- Type:
- Single Family
- Sq.Ft.:
- 1,500
- Status:
- NEW LISTING
- Beds:
- 2
- Year built:
- 1970
- Baths:
- 3.00
- MLS#:
- 12211430
ADDITIONAL INFORMATION
Welcome to The 1500. Beautiful lakefront living in a full amenity building. (Sorry: These are non-professional photos. Unit is not quite ready for the photographer.) An end unit with east and west exposures, this split-level unit lives well. All large rooms, with expansive lake views from the living space. Additional features and noteworthy items: enclosed balcony off the dining room, a light painted wood cab kitchen with lots of custom pullouts, large bathrooms await your updates, generous closets throughout. Beautifully proportioned living room and generous dining area are wonderful for daily living and entertaining. An inviting library/office/lounge area, with built-in shelves and powder room adjoins the living room. The kitchen has a good footprint and lots of cabinets and counter space. In-unit washer/dryer hook-up. The primary bedroom is large and can handle a seating area, dressing table, or writing desk. Bedroom number two has shelves, storage, and a built-in desk, perfect for an office or combination den/guest room. Both bedrooms are west facing and have treetop views. One garage space (#100) comes with the unit and there are a fair number of guest parking spots on the south and north ends of the property. A good sized storage locker as well (#55). Located across the street from Plaza del Lago; which has a Starbucks, Convito Cafe & Market, grocery store, shops, services and restaurants. The building staff and management team are attentive and helpful. The unit is not quite showing ready, but we are working on that and hope to open that up soon.
$725,000
4043 Bunker Lane Wilmette, IL 60091
- Type:
- Single Family
- Sq.Ft.:
- 2,800
- Status:
- Active
- Beds:
- 3
- Year built:
- 1954
- Baths:
- 2.00
- MLS#:
- 12211368
ADDITIONAL INFORMATION
MULTIPLE OFFERS RECEIVED, PLEASE SUBMIT BEST OFFER BY 5PM MONDAY NOVEMBER 25TH. Opportunity knocks!!! Location, location and backs up to the forest preserve allowing for the experience of a huge private backyard. Step inside this oversized 3 bedroom, 1.5 bath ranch home on a desirable quiet lane near the Wilmette Golf Course. Stainless Steel kitchen appliances; Newly finished wood flooring throughout the main level; breakfast nook with vaulted ceilings and a skylight. Fabulous basement with recreation room, woodburning fireplace and tons of storage. Garage is heated and oversized for extra storage. With a little bit of TLC, this could be a fantastic Ranch! Estate sale being sold "as is".
- Type:
- Single Family
- Sq.Ft.:
- 1,800
- Status:
- Active
- Beds:
- 3
- Year built:
- 1967
- Baths:
- 2.00
- MLS#:
- 12202580
ADDITIONAL INFORMATION
Discover your new lakefront condo in this spacious 1800 square foot, sunny corner unit featuring breathtaking northern lake views and an enclosed balcony, perfect for three season enjoyment. This single-level condo boasts no stairs and offers a palatial living and dining area that flows seamlessly into the balcony and kitchen, ideal for entertaining and catching sunset views. With engineered hardwood floors throughout, generous bedroom sizes, and ample closet space, this unit has room for personalization-renovate the kitchen and bathrooms to make it your own. Recent updates in the building enhance its appeal, including a striking lobby, stylish hallways, and new windows and sliding glass doors throughout. The building has strong reserves, excellent on-site management, a full- time engineer, and has completed elevator and mechanical updates. In unit laundry may be added, and the building offers a modern lower-level laundry room perfect for your sandy beach or bulky pool towels. Residents enjoy an impressive array of amenities: 24-hour valet garage parking, a large outdoor swimming pool with a waterfall, a terraced dining area, and a large private sandy beach with a pier. The party room off the pool is perfect for entertaining, and there's a rentable guest suite available for $100 per night. Enjoy professional landscaping by Chalet and take in the soothing sounds of the waves while watching gorgeous sunrises every morning from the beach. Conveniently located across from Plaza del Lago, you'll have easy access to Starbucks, fantastic restaurants, fresh seafood, Jewel, CVS and shopping. Langdon Park is just down the block, offering even more outdoor enjoyment. A carefree beach lifestyle awaits you! Indoor heated garage valet parking is available for $135/month per car, with reserved exterior spaces at $60/month. Don't miss this incredible opportunity for easy Lakefront Living at fabulous 1616! Kindly note no pets, no smoking and no rentals allowed.
- Type:
- Single Family
- Sq.Ft.:
- 1,974
- Status:
- Active
- Beds:
- 3
- Year built:
- 1958
- Baths:
- 2.00
- MLS#:
- 12168478
ADDITIONAL INFORMATION
Welcome to this charming brick ranch in Wilmette! Discover easy living and effortless flow in this beautifully updated 3-bedroom 2 bathroom ranch home, ideal for both every-day-living as well as entertaining. The inviting formal Living and Dining Rooms seamlessly connect with the Kitchen creating a wonderful floor plan. A three-season room located off of the Dining Room overlooks the inviting patio/yard and offers terrific additional living space. The Kitchen underwent a complete renovation in 2017, featuring sleek quartz surfaces, stainless steel appliances with an eat-in option. Throughout the home, enjoy the elegance of refinished hardwood floors, lovely built-in cabinets/shelving, and a cozy wood-burning fireplace and mantel. The main level offers three generously sized bedrooms, including two full baths. The Office/Bonus room is located on the lower level along with a sprawling sun-filled Family Room. Outside, the expansive backyard includes a pretty patio perfect for outdoor gatherings. Easy walking distance to three top ranked K-8 schools. New roof 2024 with many other updates. MULTIPLE OFFERS RECEIVED- HIGHEST & BEST OFFERS DUE MONDAY, NOVEMBER 25TH BY 12 NOON.
Open House:
Sunday, 12/1 7:00-9:00PM
- Type:
- Single Family
- Sq.Ft.:
- 1,568
- Status:
- Active
- Beds:
- 3
- Lot size:
- 0.12 Acres
- Year built:
- 1957
- Baths:
- 3.00
- MLS#:
- 12212806
ADDITIONAL INFORMATION
Welcome to this charming 3-bedroom, 2.1-bathroom split-level home, ideally located in the highly sought-after New Trier High School district. Step inside to find beautiful hardwood floors on the main level and upstairs, creating a warm and inviting atmosphere throughout. The home boasts two spacious living areas - a large living room perfect for entertaining and a cozy family room for everyday relaxation. The kitchen features a Wolf oven/stove and a Bosch dishwasher, ideal for cooking and hosting. The primary suite offers a serene retreat with a walk-in closet, providing ample storage space. Conveniently located close to the Edens Expressway and the premier shopping at Old Orchard, this home is perfect for those who enjoy easy access to both amenities and a quick commute. Plus, with a power generator, you'll have peace of mind during any weather event. Don't miss out on the opportunity to make this beautiful home your own!
- Type:
- Single Family
- Sq.Ft.:
- 933
- Status:
- Active
- Beds:
- 2
- Year built:
- 1953
- Baths:
- 2.00
- MLS#:
- 12213091
ADDITIONAL INFORMATION
Charming Townhome with a basement in Wilmette, Welcome to this inviting 2-bedroom, 2-bath townhome!!! This cozy townhome boasts bright, spacious rooms with beautiful hardwood floors, is well-maintained, and has plenty of storage space on all 3 levels. The first floor features a front and back entrance (ideal for grocery drop-offs). The second floor offers two bedrooms with plenty of closet space and a full bathroom. The basement offers a family room with an electric fireplace, a full bathroom, and a laundry room. This is a quiet end-unit that is secluded from Ridge Rd. Enjoy the convenience of being close to shopping, dining, parks, and top-rated Wilmette schools. Commuting is a breeze with easy access to Metra and I-94.
- Type:
- Single Family
- Sq.Ft.:
- 1,373
- Status:
- Active
- Beds:
- 2
- Lot size:
- 0.24 Acres
- Year built:
- 1955
- Baths:
- 2.00
- MLS#:
- 12209514
ADDITIONAL INFORMATION
Located in the Wilmette golf club area, this meticulous ranch home offers a unique opportunity on a beautiful property. Once a 3 bedroom, now converted to a 2, with updated baths, this home offers perfect open floor plan with wonderful living space, hardwood floors and a southern exposure. There is a 2 car attached garage and a partial basement. An outstanding location with easy access to transportation and shopping - along with award winning schools - the perfect place to call home!
$1,450,000
1112 Sheridan Road Wilmette, IL 60091
ADDITIONAL INFORMATION
The location of this lot provides an opportunity to build the home of your dreams in prestigious, East Wilmette. Located just one block from Lake Michigan on Sheridan Road, the property measures 90'x150'. The possibilities are endless and you will enjoy the convenience of proximity to Gilson Beach, Plaza Del Lago and more! Building sites are in high demand and rarely available so well located. Downtown Wilmette is nearby and offers a wide variety of shopping and dining opportunities. The New Trier School District is highly regarded and provides every opportunity for an incredible, public school education. Renderings are being developed by Breckenridge Homes for a beautiful home, but one may use a builder of their choice. Take part in the excitement of building the home you dream of in a location of distinction.
$1,449,900
728 Laporte Avenue Wilmette, IL 60091
- Type:
- Single Family
- Sq.Ft.:
- 5,050
- Status:
- Active
- Beds:
- 6
- Lot size:
- 0.16 Acres
- Year built:
- 1956
- Baths:
- 5.00
- MLS#:
- 12210044
ADDITIONAL INFORMATION
Welcome to this stunning, fully remodeled home in 2023, spanning 5,050 sq. feet and located in the charming Village of Wilmette. Nestled on a private cul-de-sac, this beautifully upgraded property boasts a 2.5-car garage with full attic access for additional storage, complemented by a long driveway accommodating multiple vehicles. Enjoy peace of mind with new roofing and gutters on both the home and garage, along with five large skylights, new efficient windows, and new exterior and interior doors with modern hardware. The home features two new AC and furnace units, a new gas water heater, and a spacious Great Room combining the kitchen, living, and dining spaces. The new full kitchen is a chef's dream, showcasing marble countertops, soft-close cabinetry, stainless steel smart appliances, a 36" wide 6-burner commercial-grade gas cooktop and oven, a pot filler, and a double pantry. High vaulted ceilings and a convenient half bathroom on the first floor add to the home's appeal. The exterior is Hardie Fiber Cement Panel siding, while the interior gleams with new hardwood floors, fresh paint, and contemporary LED lighting and plumbing fixtures. Additional highlights include a new privacy fence, lush landscaping with evergreens and sod, a picturesque backyard, a gas and wood-burning fireplace, an 8-person sauna, a finished recreation room, and a sunroom. The home offers convenience with a third-floor laundry equipped with new smart washer and dryer appliances, basement laundry connections, a new sub-basement with drain tile, waterproofing, 2 sump pumps with backup, and a whole-house water filtration system. With a new electrical panel that supports all functions and all copper plumbing, the home offers two primary bedroom en-suites, spacious guest bedrooms, and ample closets and bathrooms. This 6-bedroom, 4.5-bath home epitomizes modern luxury and convenience, located within a 2-mile radius of shopping, restaurants, Old Orchard Mall, the I90/I94 expressway, nearby beaches, and an award-winning school district. This is an opportunity you won't want to miss!
$1,050,000
2140 Kenilworth Avenue Wilmette, IL 60091
- Type:
- Single Family
- Sq.Ft.:
- n/a
- Status:
- Active
- Beds:
- 4
- Lot size:
- 0.15 Acres
- Year built:
- 1937
- Baths:
- 4.00
- MLS#:
- 12209140
- Subdivision:
- Kenilworth Gardens
ADDITIONAL INFORMATION
Lovely colonial on prettiest block in Kenilworth Gardens! Recent updates include new concrete walkway, fresh paint, kitchen, baths, entry portico and roof. Welcoming foyer with slate tile and curved staircase. Spacious living room with hardwood floors, wood burning fireplace and wall of built-in bookcases.Large formal dining room for all your entertaining needs. Updated kitchen with granite counters, stainless appliances, built-in desk and large eating area. Great deck off family room calls for a fire table and chilly fall nights. Big primary bedroom with updated bath. Three additional 2nd floor bedrooms with updated hall bath. Fantastic lower level with new flooring, fireplace (as-is, never used), powder room, laundry room and lots of storage. Best location, close to Thornwood Park, Harper School and walkable to Kenilworth Metra stop and Lake Michigan.
$535,000
757 Hibbard Road Wilmette, IL 60091
- Type:
- Single Family
- Sq.Ft.:
- 1,842
- Status:
- Active
- Beds:
- 3
- Year built:
- 1999
- Baths:
- 3.00
- MLS#:
- 12208936
ADDITIONAL INFORMATION
Welcome to this beautiful brick three-bedroom, 2.1 bath townhome with an inviting layout and lush backyard! Step inside to a bright living and dining area, perfect for hosting or relaxing. The kitchen features stainless steel appliances and overlooks a cozy family room with a fireplace-ideal for gatherings and everyday comfort. Retreat to the spacious master suite, complete with a walk-in closet, double sink vanity, whirlpool tub, and separate shower for a spa-like experience. Two large sized bedrooms, one with a spacious walk-in closet. Hardwood flooring runs throughout the home, adding warmth and elegance. Additional highlights include a second-floor laundry room, two-car garage, and a full basement with a partially finished area offering extra storage or potential for additional living space. With a great fully fenced backyard space for outdoor enjoyment and privacy, this home combines style, function, and comfort in a desirable setting. Elementary School is Avoca west elementary school. Roof 2017, HVAC 2017 and water heater 2020.
$749,000
1420 Lake Avenue Wilmette, IL 60091
- Type:
- Single Family
- Sq.Ft.:
- 1,656
- Status:
- Active
- Beds:
- 3
- Lot size:
- 0.23 Acres
- Year built:
- 1922
- Baths:
- 2.00
- MLS#:
- 12207187
ADDITIONAL INFORMATION
Vintage, prairie-style, two-story, brick family home in desirable McKenzie Elementary, Wilmette Junior High, and New Trier High School Districts. Large living room with fireplace, large dining room, kitchen with dining area, enclosed front porch .On the second floor is three bedrooms, one updated bath . Finished attic suitable for fourth bedroom or office, full basement with newer furnace, closet, bathroom with shower , laundry . Detached, two-car garage, large, 50x200 lot with endless possibilities to build an addition to the house . Nice landscaping front and back, patio, and play areas. Close to Metra and CTA stations and suburban bus stops. Short walking distance to downtown Wilmette shopping, dining, and entertainment. This residence is a true gem ! Property tax not reflect homeowners exemption , also appeal was submitted . Agent owned .
$2,749,900
1041 Pawnee Road Wilmette, IL 60091
- Type:
- Single Family
- Sq.Ft.:
- 6,035
- Status:
- Active
- Beds:
- 5
- Lot size:
- 0.25 Acres
- Year built:
- 1940
- Baths:
- 6.00
- MLS#:
- 12200077
- Subdivision:
- Indian Hill Estates
ADDITIONAL INFORMATION
TREND once again executes a sensational " down to the studs" rehab with a clean transitional thread that re-energizes this solidly built classic Lannon stone house accented with a slate roof to a whole new level of luxury. JUST completed November 2024 with a new floor-plan with all reconfigured space on all 4 floors with a massive gourmet Chef's kitchen, a new attached fully loaded mudroom to attached 2 car garage, an open atrium foyer showcasing the new 3rd-floor staircase and a complete new lower level with FP & full bath. Step inside to find exquisite wide-plank oak floors with hand-beveled edges, stunning Marvin windows that flood all spaces & a hand-selected palate of tranquil hues that highlight all tiles, quartzite & fine marbles throughout. Stunning new kitchen is the hub of this home with a mega white quartz island framed by white oak accent bookends, custom cabinetry, and top-of-the-line S/S appliances. This space seamlessly opens to the sunlit dining room, where a custom bar with an antique mirrored backsplash and a beverage fridge awaits for easy entertaining. Flowing from the dining room, the spacious family room is anchored by an elegant fireplace with a clean-cut limestone surround. A new private office just off this space with fab built-ins & access to the backyard (originally a sunroom). Open second level with new laundry room with double stackable washer/ dryer and custom Italian tile sets a new mark for this floor. Completely brand new primary suite that embodies luxury with a huge walk-in closet completely built-out with a beautiful white classic crisp marble bath. 2 more beds on this floor with en-suite baths are anchored by custom hallway window bench & more built-ins. Sweet third level adds two more bedrooms and an additional bath, perfect for guests or teen quarters. Fully loaded LL is an entertainer's dream, w/ a large recreation room centered around modern FP and shelving, 6th bedroom, and new pretty full bath-ideal for accommodating friends & guests . Every inch of 1041 Pawnee has been crafted with premium materials & refined design with extensive fine millwork custom one of the kind details making this the best of both worlds of new plus old! If you are looking for new construction with the soul and quality build of an older home, it won't get better than 1041 Pawnee. Steps to Harper Elementary, moments to 41 and all great new hot spots in Wilmette make this a 5 star opportunity without the headache of rehabbing yourself. A perfect new home for the holidays ...and even now ready to close before Thanksgiving!
- Type:
- Single Family
- Sq.Ft.:
- 1,149
- Status:
- Active
- Beds:
- 1
- Year built:
- 1968
- Baths:
- 1.00
- MLS#:
- 12206391
ADDITIONAL INFORMATION
Perfect location for this rarely available completely updated condo in prime tier in Village Green building ~ Seller remodeled the whole condo with only the finest materials and you will fall in love the minute you walk in ~ Bright and open floor plan with spacious eat-in kitchen with new plumbing / flooring / sink / countertop / backsplash / light fixtures / new appliances including stove, microwave, dishwasher, refrigerator ~ Living Room with all new flooring ~ Bathroom has new plumbing / flooring / vanity / mirror / shower / toilet / light fixtures / electric ~ Bedroom with lots of closet space / bay window ~ Custom window treatments thru-out ~ Nest thermostat ~ Two balconies to enjoy the four seasons ~ Garage with keypad ~ Elevator in building allows pets and has laundry on the first floor and storage closet also available ~ Walk to restaurants, shopping and park ~ Nothing to do but move in today!
$819,900
900 Illinois Road Wilmette, IL 60091
- Type:
- Single Family
- Sq.Ft.:
- 2,210
- Status:
- Active
- Beds:
- 3
- Lot size:
- 0.27 Acres
- Year built:
- 1942
- Baths:
- 2.00
- MLS#:
- 12204842
- Subdivision:
- Indian Hill Estates
ADDITIONAL INFORMATION
Presenting beautifully updated home designed for modern comfort and style. This stunning residence has undergone a complete transformation, offering a worry-free living experience with all new key systems and finishes. Step into this bright and airy home featuring brand new windows that flood the space with natural light. Enjoy the timeless elegance of new hardwood floors throughout, complemented by a completely updated kitchen with sleek new countertops and custom cabinetry. The home boasts all-new infrastructure, including a new roof, new siding, and a new patio-ideal for outdoor entertaining. The new driveway leads to a brand-new garage door. Inside, essential upgrades like new plumbing, new water supply and drainage lines, and new electrical wiring offer peace of mind. Energy efficiency and climate control are maximized with new furnaces and air conditioning units, keeping you comfortable year-round. To top it off, a new city main water line has been installed, ensuring a dependable water supply. Located in the desirable community of Wilmette, this home is ready to offer years of low-maintenance, high-comfort living. Top schools and neighborhood! Schedule a showing today!
$549,900
735 Lamon Avenue Wilmette, IL 60091
- Type:
- Single Family
- Sq.Ft.:
- 1,700
- Status:
- Active
- Beds:
- 4
- Year built:
- 1958
- Baths:
- 3.00
- MLS#:
- 12204707
ADDITIONAL INFORMATION
Welcome to your dream home! This beautifully designed split-level residence features 4 spacious bedrooms and 2.5 bathrooms, perfect for those who love to entertain. Enjoy the natural light pouring in through stunning bay windows in the living and dining areas, creating a warm and welcoming atmosphere. The well-appointed eat-in kitchen offers ample counter space and cabinetry, making meal prep a breeze. On the main level is 3 bedrooms and 1.5 bathrooms. Downstairs has a very versatile space with one bedroom, one bathroom, an office or sitting room. The possibilities are endless. Step outside to a spacious backyard oasis, ideal for summer barbecues, gardening, or simply relaxing in the sun. Great location, Situated in a desirable neighborhood on a very large lot, you'll enjoy easy access to schools, parks, shopping, and dining, making it the perfect place to call home. Don't miss out on this fantastic opportunity! Schedule a showing today and see all the potential this lovely home has to offer.
- Type:
- Single Family
- Sq.Ft.:
- 2,056
- Status:
- Active
- Beds:
- 4
- Year built:
- 1973
- Baths:
- 4.00
- MLS#:
- 12204147
ADDITIONAL INFORMATION
Welcome to 1500 Sheridan Road, Unit 1K, a unique triplex in the heart of Wilmette, IL, offering a modern canvas ready for your personal touch. This exceptional space is perfect for those who appreciate the opportunity to customize and create a home that reflects their individual style. Step inside and be greeted by a welcoming atmosphere, enhanced by the convenience of a doorman and elevator service. The building's midrise stature provides a sense of community while maintaining privacy and exclusivity. Residents enjoy the added benefits of a garage, ensuring secure parking, and a gym, perfect for maintaining an active lifestyle without leaving the comfort of home. The unit itself is a blank slate, offering endless possibilities for layout and design. Whether you envision a cozy studio or a chic urban retreat, this space can be transformed to meet your needs. With laundry facilities conveniently located within the building, daily chores become a breeze. Additional amenities include common storage, providing ample space for your belongings, and the peace of mind that comes with a well-maintained building. Embrace the vibrant Wilmette lifestyle, with its charming local shops and scenic lakeside views, all while enjoying the comfort and potential of your new home at 1500 Sheridan Road. Don't miss the chance to make this triplex your own masterpiece.
- Type:
- Single Family
- Sq.Ft.:
- n/a
- Status:
- Active
- Beds:
- 3
- Year built:
- 1969
- Baths:
- 3.00
- MLS#:
- 12201607
ADDITIONAL INFORMATION
Discover the best of Westerfield in this quiet townhome, situated on the west end of Westerfield and originally renovated by renowned architect Paul Konstant. The spacious first floor welcomes you with a foyer featuring an open staircase leading to the second floor and lower level, offering expansive views through the living area to a private, idyllic patio. The living room offers beautiful built-ins, hardwood floors, a fireplace, and two sliding French doors that open to the patio. It flows seamlessly into the dining area and a well-appointed kitchen with abundant cabinets and exceptional design. Upstairs, the large primary suite includes a walk-in closet and a bright, cheery primary bath, with ample space for your favorite bedroom furniture arrangements. Two additional bedrooms, generous in size and featuring handsome built-ins, share a hall bath with neutral, bright tiles and a convenient design. The lower level is a versatile space, featuring a large family room, an office area with a custom built-in desk and shelves, a fireplace, and an entertaining wall. A large laundry room is also located on this level. The location is ideal, with proximity to Lake Michigan, grocery store, drug store, shops, restaurants and parks. Move right in and enjoy this meticulously cared-for home sweet home! Includes 1-car garage parking. New Lower Level Carpet (2024), new hot water heater (2024) Roof Replaced (2012).
$1,125,000
910 Cherokee Road Wilmette, IL 60091
- Type:
- Single Family
- Sq.Ft.:
- 2,100
- Status:
- Active
- Beds:
- 4
- Lot size:
- 0.2 Acres
- Year built:
- 1952
- Baths:
- 3.00
- MLS#:
- 12202200
ADDITIONAL INFORMATION
*JUST IN TIME FOR THE HOLIDAYS* Welcome to this updated 4-bedroom, 2.1-bath home in Indian Hill Estates. Enjoy refinished hardwood floors, a brand-new white kitchen with quartz countertops and stainless steel appliances, and a bright dining area with built-in cabinets. The inviting living room features a fireplace and built-ins, while the spacious great room, with vaulted ceilings and a second fireplace, is perfect for gatherings or could serve as a main floor primary suite. A dedicated office with French doors and a partially finished basement with another fireplace adds versatility. Fresh paint, updated bathrooms, and a lovely yard with a deck complete the appeal. Make this home your own by expanding the second floor and also finishing the unfinished section of the basement, which provides nearly 900 additional square feet. You can create the perfect area for your needs-whether it's a cozy family room, a home gym, or extra storage. Conveniently located near Harper Elementary and Highcrest Middle Schools. Brand New in 2024: Interior/exterior paint, refinished hardwood floors, electrical panel, washer and dryer, two HVAC units, kitchen/all appliances, bathrooms and utility sink. The flexible floor plan adds to the home's appeal.
- Type:
- Single Family
- Sq.Ft.:
- 1,800
- Status:
- Active
- Beds:
- 3
- Year built:
- 1964
- Baths:
- 2.00
- MLS#:
- 12195352
ADDITIONAL INFORMATION
3 Bedrooms, 2 Baths with Laundry in condo! 1800 sq ft. with newer: windows, hard wood floors and kitchen. Kitchen hosts stainless steel appliances and quartz counter tops. Lots of natural light with many windows and a beautiful lake view from the large balcony. The luxury building has a lovely outdoor pool area, pool side terrace, party room, private beach and 24 hour valet parking. Ideal location, steps to Plaza Del Lago with shopping, dining & transportation.
$2,949,000
849 Sheridan Road Wilmette, IL 60091
- Type:
- Single Family
- Sq.Ft.:
- 6,053
- Status:
- Active
- Beds:
- 5
- Year built:
- 2024
- Baths:
- 7.00
- MLS#:
- 12196942
ADDITIONAL INFORMATION
Drop. Dead. Gorgeous. This exquisite brand new construction home (just completed on 10/25) is set in a PRIME East Wilmette location! Just steps from the beach, the train, Central Elementary School, and a plethora of shopping and dining options in Downtown Wilmette, you'll enjoy quintessential North Shore living at 849 Sheridan Road. Every detail of this magazine-worthy residence speaks to the highest standards of craftsmanship and opulence. With a timeless-modern exterior, Inside, you'll find 6 bedrooms, 6.1 baths, an attached 2-car garage, a finished third level (with Bedroom 5, a full bath, and additional family room/playroom/flex space), and a finished basement (with fitness room, wine cellar area, Bedroom 6, full bath, and recreation room). With 6,000 sf of luxury space on four expansive levels, this home melds sophisticated finishes with discerning design. Step into a luxurious haven, beginning with the glass-enclosed, light-filled custom-built staircase. The elegance continues with seven-inch white oak floors that span the main and second floors. The epicurean kitchen is adorned with custom Italian cabinetry and a massive island, and the stunning powder room features a white onyx vanity imported from Turkey. Indulgent surprises await at every turn, including an AirDresser in the primary suite, a craft closet, and an outdoor shower for a delightful rinse after a sun-filled day at the beach! The open main level is flooded with natural light and includes an enormous chef's kitchen boasting clean-lined cabinetry, a 10.5 ft Taj Mahal quartzite island, gleaming 43-inch La Cornue gas range from the Etoile Color Collection, 48-inch SubZero refrigerator/freezer, dual Bosch dishwashers, built-in Wolf Coffee System, Wolf microwave, walk-in pantry, and breakfast nook with custom banquette overlooking the lush backyard. A fabulous, functional mudroom offers built-ins and a bench, connecting both the attached garage and outdoor space. An open concept dining room, spacious family room (with direct access to the oversized trex deck), bespoke gas fireplace, elegant powder room, and main floor office space complete this level. Accessed by the spectacular custom staircase, the second floor features a luxe primary suite with second fireplace. This sanctuary also offers a huge walk-in closet and an at- home spa luxury bath with heated floors, floating dual-sink vanity with Calacatta Castana quartz, separate toilet closet, and free-standing tub for a tranquil retreat. Three additional secondary all en-suite bedrooms on this level, each sunny and spacious, provide walk-in closets, comfort, and tree-top views. A large second-floor laundry room, with sink and storage makes day-to-day chores especially convenient. Enjoy an A++ location, stellar amenities, and an incredible lifestyle in this breathtaking home. Just a short walk to the beach - you can hear the waves crashing! Also enjoy incredible walkability to Gillson Park, Michigan Shores Club, Sheridan Shores Yacht Club, the Sailing Beach, the CTA Purple Line, the Metra, downtown Wilmette's shops and restaurants, Central School (K-4), and the Baha'i Temple. We welcome you to the newest home on the most prestigious street on the North Shore. We welcome you to 849 Sheridan Road.
- Type:
- Single Family
- Sq.Ft.:
- 1,368
- Status:
- Active
- Beds:
- 2
- Year built:
- 1917
- Baths:
- 2.00
- MLS#:
- 12196969
- Subdivision:
- Mallinckrodt In The Park
ADDITIONAL INFORMATION
Bright east facing condo in historic Mallinckrodt. Boasting 10' ceilings and the floorplan has an ideal split layout with a bedroom on either side of the main living area. The primary bedroom includes a bath ensuite with a dual vanity, walk-in shower, soaking tub, and huge walk-in closet. The large kitchen has granite counters, white cabinets, stainless steel appliances and abundant cabinets. Hardwood floors in the living area, two guest closets, a large hall bath that also opens to second bedroom, and an in-unit laundry make this unit a perfect 10! New HVAC 2020. Two indoor parking spaces in the newly renovated heated garage are included! (both against the wall providing extra storage ability). Only one dog (35lb limit) and only one cat allowed.
$3,650,000
1302 Chestnut Avenue Wilmette, IL 60091
- Type:
- Land
- Sq.Ft.:
- n/a
- Status:
- Active
- Beds:
- n/a
- Lot size:
- 1 Acres
- Baths:
- MLS#:
- 12196842
ADDITIONAL INFORMATION
A SPECIAL, SINGULAR OPPORTUNITY to own a one-of-a-kind 6-bedroom home and one *ONE ACRE on prestigious Chestnut Avenue in the Kenilworth School District! A Mediterranean Villa feel with peace and privacy - the lush and expansive grounds are unique to this area - Great Gatsbyesque. Built like a fortress - the fire-proof, stucco over arch-tile commercial construction yields energy-efficient 16" thick walls. The plaster wall and plaster crown-moulding craftsmanship throughout is outstanding. This beautifully maintained home boasts a grand foyer with statement iron staircase, expansive arched window, and double French doors to a Juliette balcony over the front door. Lake breezes flow thru 9 tall and wide double French doors stretching along the East side of the home, and wrapping around the South and the West, granting immediate access in and out, making it perfect for indoor/outdoor living and the hosting of grand affairs. The natural light in this home is simply amazing! Great entertaining spaces enjoy circular flow through 6 interior double French doors from the family room with its architecturally-unique, arched ceiling through to the gracious dining room or the formal living room with impressive fireplace, and on into the sunroom. Curl up with a book or work away in the warm, oak-paneled library with its handsome fireplace. Enjoy the expansive kitchen with spacious, family eat-in area with fireplace. There's a pretty Butler's Pantry off the dining room, a first floor laundry off the kitchen, and two powder rooms on the first floor. Ascending up the wide staircase, you will love retreating to the oversized private primary suite with its ante-room to 2 bedrooms, pretty fireplace, great closets, and marble bathroom with Kohler whirlpool/soaking tub and adjacent steam shower. Four French doors open from the primary suite to the south-facing front copper deck to watch the world go by across the deep front lawn and wide brick-paved Chestnut Avenue. There are 4 more family bedrooms served by 2 more marble bathrooms all on the second floor and all east-facing with lovely views of the gorgeous grounds. The lower level has another laundry, a cedar wet-sauna with adjacent shower, and large spaces throughout with ceiling height, adding great versatility to use however you like - rec room, media room, workout room, and tons of storage. An expansive paver driveway, with easy-access parking for four or more cars, leads to a white-tiled garage with parking for two cars and a car-sized third space for most anything. Use your imagination - the possibilities are endless with one acre on one of the most premier streets on all of the North Shore! This incredible home is in the Award Winning Jospeh Sears School District with New Trier High School. Just a short walk to the Metra, Plaza Del Lago Shopping and restaurants, and the beach! This RARE, HARD TO FIND opportunity doesn't come along everyday! Your luxury lifestyle on the North Shore awaits you!
- Type:
- Single Family
- Sq.Ft.:
- 2,378
- Status:
- Active
- Beds:
- 3
- Year built:
- 1964
- Baths:
- 4.00
- MLS#:
- 12196755
ADDITIONAL INFORMATION
Seize this rare opportunity to make the desirable 1630 Sheridan building your next home! This updated Wilmette 3-bedroom plus den co-op, thoughtfully priced to allow for kitchen and bath upgrades, showcases fresh carpet, new paint, and recent improvements. The E residence boasts a rare combination of east-facing lake views and tranquil park views to the west, offering a perfect vantage point for sunsets. Step into a bright, welcoming foyer with oak floors (installed in 2022) that flow throughout the spacious living and dining areas. The well-equipped kitchen boasts custom wood cabinetry, stainless steel appliances, and a new refrigerator, ideal for cooking and entertaining. A convenient powder room is located off the foyer. The open dining area provides an inviting space for gatherings, while the private balcony offers lakefront views of the building's beach and a state-of-the-art pool. Upstairs, a large ensuite bedroom and office space await, while downstairs, a luxurious primary bedroom with an ensuite bath, an additional bedroom, and a second bath provide comfort and style. Exciting building upgrades include energy-efficient windows and sliding doors, a renovated outdoor pool, and modernized elevators-all with no special assessments. This property includes two indoor parking spaces (#36 & #37) and storage unit #94. With only two residences per floor, this sunlit retreat offers a perfect blend of privacy, natural beauty, and convenience. Schedule a tour today to experience this exceptional home!


© 2024 Midwest Real Estate Data LLC. All rights reserved. Listings courtesy of MRED MLS as distributed by MLS GRID, based on information submitted to the MLS GRID as of {{last updated}}.. All data is obtained from various sources and may not have been verified by broker or MLS GRID. Supplied Open House Information is subject to change without notice. All information should be independently reviewed and verified for accuracy. Properties may or may not be listed by the office/agent presenting the information. The Digital Millennium Copyright Act of 1998, 17 U.S.C. § 512 (the “DMCA”) provides recourse for copyright owners who believe that material appearing on the Internet infringes their rights under U.S. copyright law. If you believe in good faith that any content or material made available in connection with our website or services infringes your copyright, you (or your agent) may send us a notice requesting that the content or material be removed, or access to it blocked. Notices must be sent in writing by email to [email protected]. The DMCA requires that your notice of alleged copyright infringement include the following information: (1) description of the copyrighted work that is the subject of claimed infringement; (2) description of the alleged infringing content and information sufficient to permit us to locate the content; (3) contact information for you, including your address, telephone number and email address; (4) a statement by you that you have a good faith belief that the content in the manner complained of is not authorized by the copyright owner, or its agent, or by the operation of any law; (5) a statement by you, signed under penalty of perjury, that the information in the notification is accurate and that you have the authority to enforce the copyrights that are claimed to be infringed; and (6) a physical or electronic signature of the copyright owner or a person authorized to act on the copyright owner’s behalf. Failure to include all of the above information may result in the delay of the processing of your complaint.
