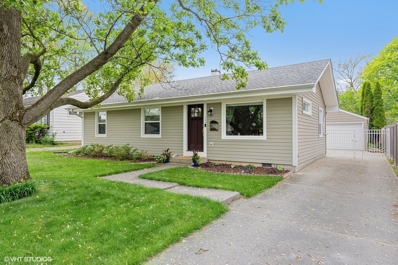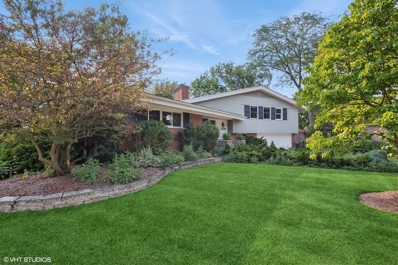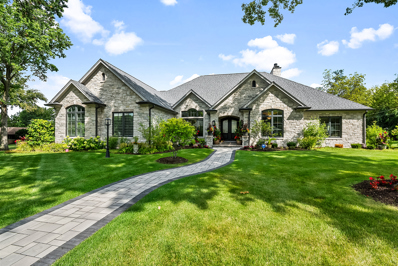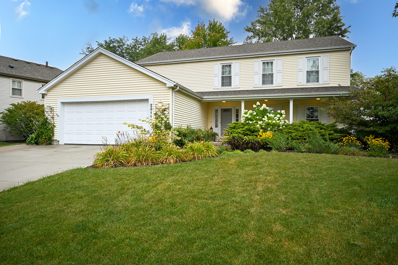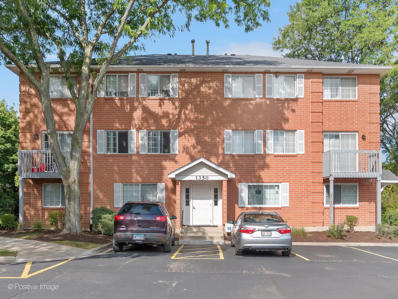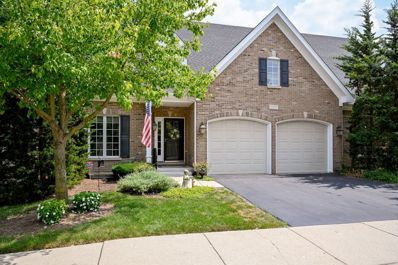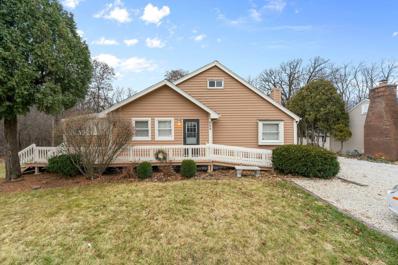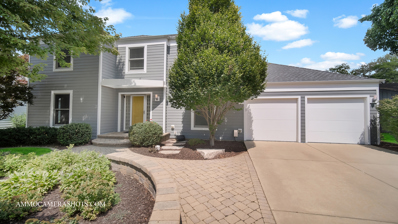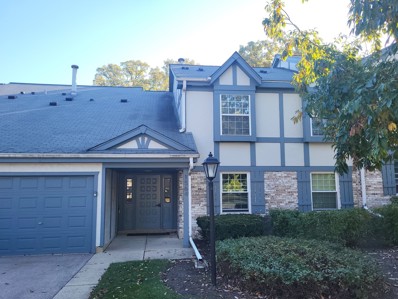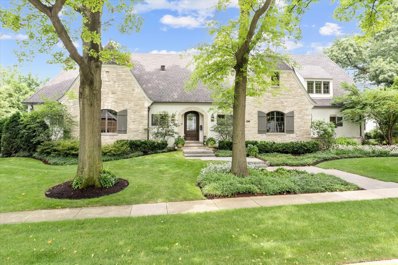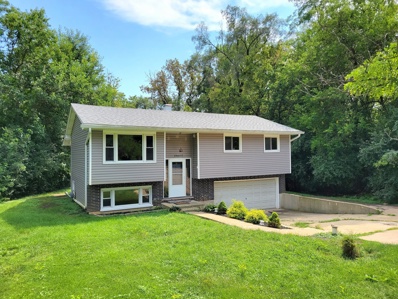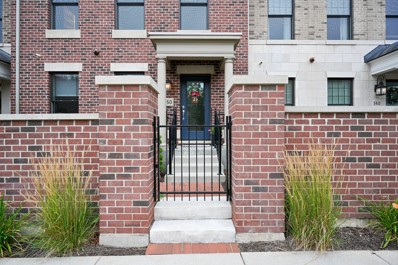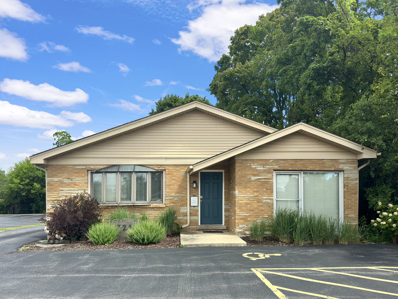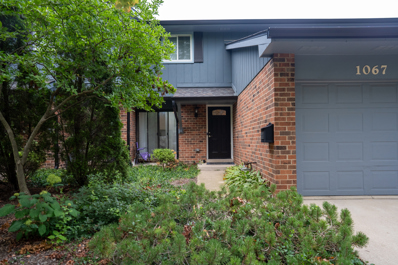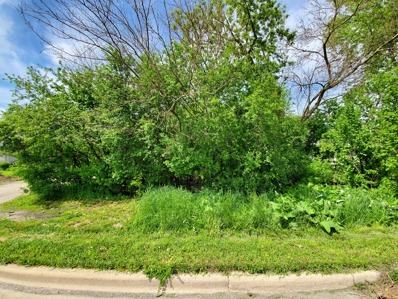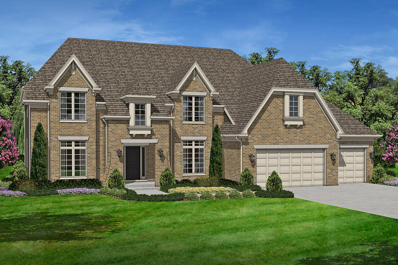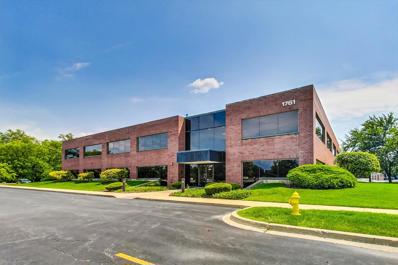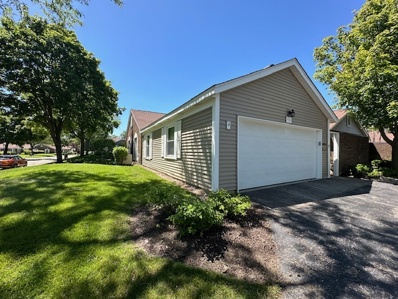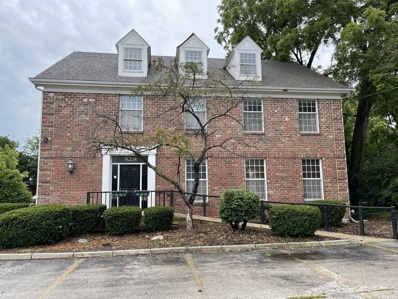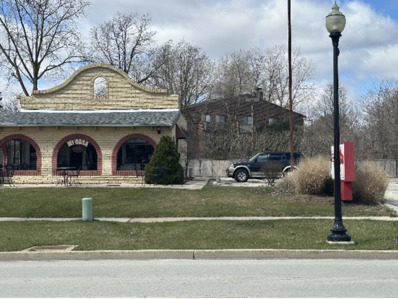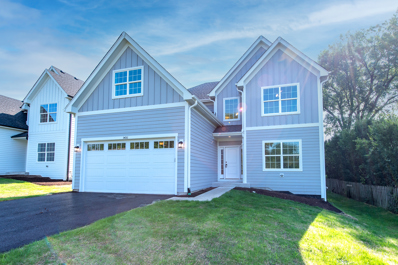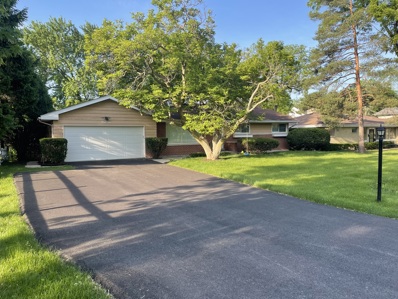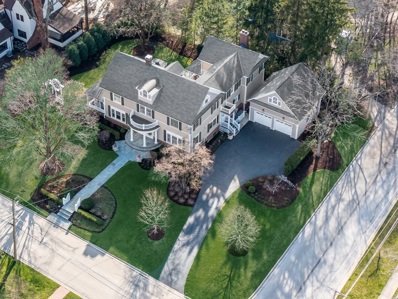Wheaton IL Homes for Rent
$345,900
1106 Sumner Street Wheaton, IL 60189
- Type:
- Single Family
- Sq.Ft.:
- 1,380
- Status:
- Active
- Beds:
- 3
- Lot size:
- 0.17 Acres
- Year built:
- 1953
- Baths:
- 1.00
- MLS#:
- 12150235
ADDITIONAL INFORMATION
Located on a quiet tree lined street, this charming Wheaton home is just a short walk to award wining Lincoln Elementary and Edison Middle schools, Lincoln Park, and only 1mile from downtown shops, restaurants, and Metra station. Easy access to main thoroughfares and expressways. A perfect start, this appealing, low maintenance home features a comfortable and efficient floor plan with an updated eat-in kitchen, fully remodeled bath, and a spacious main level family room complete with study nook and cozy fireplace. Beautiful sustainable hardwood bamboo flooring throughout most of the home. Outdoor entertaining is a breeze on the captivating large paver brick patio and there is plenty of room to play in the fenced backyard. Extremely well maintained, just move in and enjoy! Recent updates include 2017-2020: New garage roof, remodeled bathroom with ceramic tile, heating fan and beautiful vanity/storage. Washer, dryer, and dishwasher and new interior doors! Central A/C, plumbing updates, sump pump, and garage door. 2015: Brick paver patio, partial driveway, gutter system. 2014: House roof, Hardie board front siding & balance vinyl siding, front door & front window.
$760,000
1508 Gamon Road Wheaton, IL 60189
- Type:
- Single Family
- Sq.Ft.:
- 3,200
- Status:
- Active
- Beds:
- 4
- Lot size:
- 0.36 Acres
- Year built:
- 1959
- Baths:
- 5.00
- MLS#:
- 12110429
ADDITIONAL INFORMATION
Nestled in the highly sought-after Central Wheaton/Farnham area, this custom mid-century modern home offers both seclusion and tranquility on a fully fenced, .36-acre private lot. With 4 bedrooms, 5 bathrooms, and approximately 3,500 sq. ft. of living space, this home is a true gem. The highlight is the spacious in-law/nanny suite, complete with a private entrance. The massive living area features a vaulted ceiling and soaring windows complemented by a cast iron stove, built-in cabinetry, granite countertops, and a mini-bar with a mini fridge. A loft bedroom with a full bath adds to the charm and functionality. Among other features, this home boasts a unique architectural design with unusual angles, a multi-level layout, 2 wood burning fireplaces, recessed lighting, granite countertops, a kitchen butler's pantry, main floor laundry area, and a 3-car garage (including one tandem and a large heated space). Conveniently located close to the train, shopping, and restaurants, it's also within walking distance of the award-winning Whittier Elementary and Edison Junior Schools. Don't miss out on this exceptional property. Schedule your private tour today and discover all that this home has to offer.
$2,975,000
425 W Madison Avenue Wheaton, IL 60187
- Type:
- Single Family
- Sq.Ft.:
- 7,289
- Status:
- Active
- Beds:
- 3
- Lot size:
- 0.7 Acres
- Year built:
- 2024
- Baths:
- 7.00
- MLS#:
- 12142324
ADDITIONAL INFORMATION
Brand new custom-built brick and stone home, designed and built by the builder as their own residence, spans three in-town lots, just five blocks from the Metra Station! This property boasts an open concept kitchen and family room, Five bedrooms, Seven bathrooms with a 1st floor primary suite and in-law arrangement. Featuring high ceilings, extensive millwork, wide hallways, 8' doorways, designer grade lighting and finishes, an abundance of natural light in every room, and premium wide plank white oak and porcelain tile flooring! Step into this beautiful home and experience luxury and convenience at every turn! The family room has 14' coffered ceilings, gas fireplace with granite surround, and offers an indoor/outdoor living experience through the 20'x10' Pella sliding glass doors onto a covered 27'X19' stamped concrete porch with another gas fireplace, overlooking the professionally landscaped and irrigated lawn and gardens. The kitchen features a 10' quartz island, smoked glass tile backsplash, floor-to-ceiling cabinetry, pantry closet, separate table area and SubZero, Wolf, and Cove appliances. The formal dining room exudes elegance with vaulted ceilings and wainscoting. The main floor primary suite boasts 11' ceilings, an elegant gas fireplace, and spa-like ensuite bath with heated flooring, double sprayer shower, soaking tub, bidet, and large walk-in closet. Two additional bedrooms grace the main floor, both with en-suite baths. Exceptional coffered ceiling office with a large decorative window offers a refined workspace. The main floor laundry room features extensive storage options and an Electrolux washer and dryer --seamlessly connecting to the heated 3 car garage with 8ft doors and heightened ceiling for car lift opportunity. Downstairs you will find a large recreation room with a dry-bar, half bath, exercise room, two bedrooms with en-suite baths, bonus room, and storage/utility room. Throughout the home there are convenient automatic Hunter Douglas window treatments, a camera security system, whole house CAT5 speaker system, Fiber internet, and Generac power generator. The exterior showcases brick and stone with Hardie Board trim, Pella windows, architectural shingles, brick paver driveway and pathways. The spacious yard is professionally landscaped and has irrigation throughout yard and landscaping beds. Enjoy all the amenities Wheaton has to offer -6 blocks away from downtown and 3 blocks away from Northside Park! Award winning Longfellow Elementary School, Franklin Middle School, and Wheaton North High School.
$569,900
2311 Appleby Drive Wheaton, IL 60189
- Type:
- Single Family
- Sq.Ft.:
- 2,458
- Status:
- Active
- Beds:
- 4
- Year built:
- 1979
- Baths:
- 3.00
- MLS#:
- 11868494
- Subdivision:
- Scottdale
ADDITIONAL INFORMATION
Favorite two story model, the Laurelbrook, is a hot commodity in popular Scottdale. Perfectly updated from top to bottom. Fresh, white kitchen cabinets in 2021 kitchen remodel. Changes include new counters, cabinets, and appliances. Both upstairs baths remodeled in 2020/2021 with beautiful white tile. Four spacious bedrooms, family room attached to kitchen, large entry, two car attached garage. Concrete driveway replaced with new sewer line 2022. Front porch to enjoy the view across the street to private Appleby Park. Just beyond the park is the Morton Arboretum. Patio in back is surrounded by professionally landscaped yard beautiful all year round.
- Type:
- Single Family
- Sq.Ft.:
- 1,150
- Status:
- Active
- Beds:
- 2
- Year built:
- 1989
- Baths:
- 2.00
- MLS#:
- 12141773
- Subdivision:
- Le Clair
ADDITIONAL INFORMATION
Stunning 2 Story Condominium/Townhome w 2 Huge Bedrooms, 1 1/2 Baths, & Garage! Completely Remodeled Kitchen including Granite Tops & New Cabinets & Fixtures throughout, Opens to private Deck that backs to Forest Preserve w/ Incredible Views. Totally Remodeled Bathroom, All New Light & Bright Fresh Paint & Brand New Carpeting & much more. Great Wheaton Location-close to Parks, Schools, Shops & Transportation. Hurry!
$675,000
2127 Tartan Court Wheaton, IL 60187
- Type:
- Single Family
- Sq.Ft.:
- 2,924
- Status:
- Active
- Beds:
- 3
- Year built:
- 2005
- Baths:
- 3.00
- MLS#:
- 12140843
- Subdivision:
- Tartan Court
ADDITIONAL INFORMATION
Quick, get in line! This beautiful 2924 sq.ft. townhouse with its first floor master is stunning, and is in amazing, perfect beautiful condition. Living like a single family home, yet offering the peace of mind of townhome living, the floorplan, with 9' ceilings and nice wide doorways and halls, is terrific. With lovely woodwork, gleaming hardwood floors, new paint throughout, and inviting access to a quiet out door living on a lovely brick patio, this townhouse has it all. The flow of the floorplan makes entertaining a breeze. The great room features vaulted ceilings and a beautiful brick fireplace. Upstairs are two bedrooms with a "Jack and Jill" bath, and a grand loft for TV, family game night, or just hanging out. The super large basement is unfinished, with a nice high ceilings, and offers abundant storage, room for all your projects and hobbies, and is roughed in for a bathroom. This is a rare opportunity to find a quality built and beautifully maintained townhome, with a first floor master. They are few and far between. Make an appointment now to see it.
$319,900
440 Knoll Street Wheaton, IL 60187
- Type:
- Single Family
- Sq.Ft.:
- 1,856
- Status:
- Active
- Beds:
- 3
- Year built:
- 1941
- Baths:
- 2.00
- MLS#:
- 12140736
ADDITIONAL INFORMATION
Charming Cape Cod Home with Expansive Features nestled in a rustic setting with mature trees just a short distance from modern conveniences, this delightful residence invites you to experience comfort and tranquility. The open foyer seamlessly connects upper and lower levels, creating a sense of spaciousness. Lower level bedroom with closet and adjacent bathroom could be used as a studio, and has private entrance. Outside, a large private lot (100 feet by 160 feet) offers lush greenery and a quiet country ambiance. On the main level, discover a master suite with an adjoining full bath. The kitchen, complete with a convenient bar, provides picturesque views of the backyard. The lower level surprises with an open area-ideal for a cozy family room, home office, or playroom-and a walk-out entry. Conveniently located near schools, shopping, and dining, 440 Knoll Street awaits your visit!
- Type:
- Single Family
- Sq.Ft.:
- 2,630
- Status:
- Active
- Beds:
- 4
- Lot size:
- 0.22 Acres
- Year built:
- 1973
- Baths:
- 3.00
- MLS#:
- 12137862
ADDITIONAL INFORMATION
Master Architect's own home! Nothing but the best of design features and fixtures here! Thoughtfully laid out and has been remodeled top to bottom! Kitchen is equipped with professional grade appliances Sub Zero, Thermador double ovens, microwave, & Fisher Paykel dishwasher! There is even a water line for coffee, separate ice maker, & built in beverage coolers. The owner selected imported stone, marble, granite, Hans Grohe faucets, body sprays, & rain shower head fixtures, just to name a few! Kitchen has a bar with room for 4 stools and a large table space. The laundry/utility room has ample storage, deep utility sink, & access to garage and back deck. Large foyer entry with open staircase, hardwood floors throughout (carpet just on staircases).The family room is open to the kitchen yet separated by a bank of custom cabinets that provides additional storage and counter space. Custom bookcases flank the over-sized gas fireplace with Calcutta marble surround. Primary bedroom has luxury ensuite with 3 separate vanity areas, over-sized shower, water closet, skylights, walk-in closet, and a room adjacent that is currently being used as an exercise room. The main bath has been remodeled with high end fixtures such as Duravit & Hans Grohe. Basement is finished with built in wine rack, wine cooler and bar, recreation area with fireplace, billiards room, work room and 2 huge walk-in storage closets. Sliders off kitchen to an amazing fully fenced in backyard retreat equipped with hot tub, gas log firepit, pergola with swing, ceiling fan, & exquisite landscaping! Outdoor lighting, sprinkler system, central vacuum with all equipment & outlets throughout, Roof 2022, HVAC system 2021, and a 220 volt outlet for convenient at home charging of your EV vehicle! Custom California Closet Design in all bedroom closets! This house is truly a "one of a kind GEM"! Must see in person to really appreciate all the special features of this beautiful home! Clean, clean, clean and ready to move right in! Award winning schools, parks, & library! 5 minutes to Cantigny Golf, Cantigny Jr. Golf course, Cantigny Museum, Atten Park, Prairie Path, Herrick Lake, and Danada shopping & restaurants! 10 minutes to CDH hospital, and downtown Wheaton shops & restaurants! Mins to I88 & 355.
- Type:
- Single Family
- Sq.Ft.:
- 965
- Status:
- Active
- Beds:
- 2
- Year built:
- 1986
- Baths:
- 1.00
- MLS#:
- 12135832
ADDITIONAL INFORMATION
This move-in ready spacious 2 bdrm 1 bath condo awaits you! It has an open floor plan with vaulted ceilings in living and dining rooms, a 1 car garage with indoor entrance to unit and built-in shelving, newly renovated balcony, WIC in master, and a laundry room in the unit. It's just minutes from main roads, shopping, and restauarants, yet tucked away in a quiet neighborhood at the end of a culdesac. For the nature and recreation lovers it is minutes from Blackwell, St. James Farm, and Cantigny! Unit is solid and has been maintained very well, but is being sold As-Is.
$2,699,000
421 W Jefferson Avenue Wheaton, IL 60187
- Type:
- Single Family
- Sq.Ft.:
- 7,611
- Status:
- Active
- Beds:
- 4
- Lot size:
- 0.66 Acres
- Year built:
- 2014
- Baths:
- 6.00
- MLS#:
- 12129721
ADDITIONAL INFORMATION
Presenting 421 W. Jefferson Avenue, a stunning custom-built home by Patrick J Murphy Builders, situated on a double lot and nestled amongst a magnificent stand of trees in the coveted heart of downtown Wheaton. Crafted in 2014, this residence offers 7,600 sq. ft. of luxurious living space across three levels and features a rarely available first-floor primary suite. Upon entering the home through the custom leaded glass front door you are met with a view of the great room featuring a two-story ceiling, stunning millwork, handcrafted wood flooring, a stone fireplace and a view out to the rear patio and impressive in-ground pool. In addition to the primary suite, the first floor also boasts a stately office/library with built in bookcases, vaulted coffered ceiling and arched glass french doors; a gourmet kitchen with professional appliances, two oversized islands, walk in pantry; a party size eating area with expansive windows overlooking the yard as well as access to the screened in porch which is the homeowner's favorite relaxation space. The keeping room which is adjacent to the kitchen features a stone fireplace and provides a natural flow into the formal dining room which includes more stunning millwork plus french door access to an intimate patio off the front of the home. Off the keeping room is a powder room, large laundry room as well as oversized mudroom leading to the heated 3 car garage. The second floor includes 3 additional en-suite bedrooms that feature walk in closets and private full baths. The English basement with over 2,700 square feet of finished space has 10 foot ceilings, loads of natural light from the windows that overlook the rear yard, a wet bar area, work out room, additional bedroom, large family room with 2 fireplaces, craft room, 2nd laundry area and full bath. This home is like no other with so many special details from gorgeous custom millwork, vaulted ceilings with beams, handcrafted wood floors, arched doorways, radiant heated floors, bluestone patios and walkways, exterior lawn irrigation and so much more. This location is within blocks of downtown Wheaton, which is filled with charming boutiques, restaurants, the French Market, Memorial Park Band Pavilion and Wheaton College. For your outdoor enjoyment, it is within blocks of Northside Park, featuring an outdoor pool, walking/biking trails, tennis & basketball courts, baseball fields, a sledding hill, ice skating and Cosley Zoo! Plus it is walking distance to all 3 award winning District 200 schools. It is so rare to have the opportunity to live in the heart of Wheaton in a custom home that embodies classic quality craftsmanship at this level!
$359,900
26w153 Jewell Road Wheaton, IL 60187
- Type:
- Single Family
- Sq.Ft.:
- 1,040
- Status:
- Active
- Beds:
- 3
- Lot size:
- 0.28 Acres
- Year built:
- 1970
- Baths:
- 2.00
- MLS#:
- 12135250
ADDITIONAL INFORMATION
Nicely remodeled 3 bedroom 2 full bath home in a great area of Wheaton with a desirable school district! Newly painted with gleaming refinished hardwood floors. Open floorplan concept with white kitchen cabinets and backsplash. Both bathrooms have been recently remodeled. Most exterior has been replaced within the last 5 years: newer vinyl siding, soffit, facia, gutters, roof and windows. Newer A/C system will keep you cool. Check out the huge private yard with a side apron for additional parking. Covered deck leads to a big concrete patio ready to entertain your friends and family! Make this home yours today!
- Type:
- Single Family
- Sq.Ft.:
- 2,465
- Status:
- Active
- Beds:
- 2
- Year built:
- 2019
- Baths:
- 3.00
- MLS#:
- 12123589
- Subdivision:
- Courthouse Square
ADDITIONAL INFORMATION
Georgian style masonry row-home built by Airhart Construction (purchased by current owners during build) has numerous upgrades (see upgrades attached). All brick unit has charming gate entry to brick paver patio. You enter into hardwood floors, office/den and back entry to attached two car garage. The second floor has stunning gourmet kitchen with open concept to family room with built-ins, large dining room, powder room and charming seating area next to outdoor balcony with attached gas grill. The third floor is home to two amazing bedrooms (both ensuite) with premier bedroom featuring large walk-in custom closet and gorgeous spa-like bath. HOA includes a fitness center, hospitality suite and pool with patio. All this is located within all the highlights downtown Wheaton offers..Prairie Path at your doorstep, two Metra Train stops,shopping, dining, parks, the library and Wheaton College and more.
- Type:
- Office
- Sq.Ft.:
- 1,676
- Status:
- Active
- Beds:
- n/a
- Lot size:
- 0.22 Acres
- Year built:
- 1955
- Baths:
- MLS#:
- 12132880
ADDITIONAL INFORMATION
Welcome to one of the BEST office spaces in Wheaton. Currently set up as a fully functioning doctor's office, this versatile space is equally suited for dental practices, attorney offices, insurance offices, or general office use. It is an exceptional commercial property designed to attract a wide range of professional businesses. Almost 1700 Sq Ft of office space on 1 level with an all brick building. Boasting modern amenities and a strategic location in the vibrant Wheaton area, this property offers excellent visibility and easy access to major transportation routes. Traffic studies indicate 200,000 vehicles pass this location every day giving your business excellent exposure with elevated lit signage. Its proximity to the bustling downtowns of Wheaton and Glen Ellyn, known for their outstanding restaurants and shopping districts, adds to its appeal. This is the ideal property for an investor seeking an opportunity or an owner-occupant looking to establish and grow your own business. Explore the potential of 721 E Roosevelt Rd. and envision your business thriving in this prime location. For more information, please contact the listing agent below~
$309,999
1067 Wigtown Court Wheaton, IL 60189
- Type:
- Single Family
- Sq.Ft.:
- 1,516
- Status:
- Active
- Beds:
- 3
- Year built:
- 1978
- Baths:
- 2.00
- MLS#:
- 12131128
ADDITIONAL INFORMATION
Updated 3 Bedroom, 1.1 Bath Darien model with meticulous, thoughtful workmanship. Crystal clean updated kitchen offers room for a dining set near the large window, features beautiful new white cabinetry, all stainless steel appliances including new refrigerator and microwave - Easy access to the dining room and family room for entertaining. The family room is spacious and inviting with new fireplace mantel! The first floor powder room is nicely updated, and the staircase to the second floor has been widened and rehabbed with new railings and ornamental spindles. The upper level features three spacious bedrooms with bountiful closet space and a roomy and updated full bath. Charming patio is perfect for morning coffee or a fun evening soiree with guests. Full unfinished basement. New roof and gutters in 2017. Most of the doors and hardware have been replaced. New trim throughout, new closet doors, ceiling fans, lighting, shelving all new carpeting. Coveted Glen Ellyn School Districts 87 and 89. QUIET, low traffic cul-de-sac location, yet super close to COD, Danada and Town Square shopping, and Rice Lake Pool and Community Center. Seller requests "as-is sale", given the recent work and condition of the home. Pet friendly, limited to two pets no weight restriction. Home owner warranty and radon mitigation included.
- Type:
- Single Family
- Sq.Ft.:
- 1,100
- Status:
- Active
- Beds:
- 2
- Year built:
- 1974
- Baths:
- 2.00
- MLS#:
- 12130539
ADDITIONAL INFORMATION
Spacious second floor corner condo walking distance to store and convenient to the Metra Stations and Downtown Wheaton's restaurants, highly rated schools and Northside Park. This sunny wonderfully located 2 bedroom,2 bathroom condo adjacent all the open space of Northside Park.Enjoy your private end unit with your own outdoor balcony!Unit 2A has large master bedroom suite,open floor plan,plenty of closets.This unit has been recently painted.with 2 new air conditioners! 100 West Circle Drive has a secured entry for safe package delivery,same floor shared laundry,ample parking.and elevator. Quick close possible Easy access to everything Wheaton has to offer!
- Type:
- Land
- Sq.Ft.:
- n/a
- Status:
- Active
- Beds:
- n/a
- Lot size:
- 0.17 Acres
- Baths:
- MLS#:
- 12127501
ADDITIONAL INFORMATION
Terrific opportunity to build your dream home in Wheaton. Take advantage of the schools, forest preserves, shopping and dining.
- Type:
- Single Family
- Sq.Ft.:
- 1,311
- Status:
- Active
- Beds:
- 3
- Year built:
- 1977
- Baths:
- 2.00
- MLS#:
- 12124280
- Subdivision:
- Briarcliffe Lakes
ADDITIONAL INFORMATION
The best of Briarcliffe Lakeside Manor Homes. Relax and enjoy a view and the sounds of a waterfall feeding the man made brook meandering through the award winning landscape design below your private balcony. The kitchen remodel includes shaker white cabinets, quartz counter tops, new window and high end stainless steel appliances. A cut stone look fireplace front adds warmth as well as style to the living room. The luxury vinyl flooring in the kitchen, dining room, living room and hall has a rich textured wood look. Both baths have updated designer style ceramic tile tub areas plus updated fixtures. The master bedroom walk in closet has shelf and hanger organizers. The 3rd bedroom is an ideal in home office or study. All these features and an exceptional location are available to the next owner. This is a must see Manor Home. Call listing agent for additional information.
$1,389,555
0n255 Woodland Drive Wheaton, IL 60187
- Type:
- Single Family
- Sq.Ft.:
- 4,359
- Status:
- Active
- Beds:
- 4
- Year built:
- 2024
- Baths:
- 4.00
- MLS#:
- 12123288
ADDITIONAL INFORMATION
New option to build by long time local builder. This large lot is walking distance to the Prairie Path, Cosley park & children's zoo, the Wheaton sport center, Sandburg elementary school, and convenient to downtown Wheaton. The Manchester offers elegant living in a spacious home. This is an updated modern version of the popular Bradenton and Ashton designs. Vaulted foyer provides a welcome entry to formal dining and living rooms. Continue into the home to find numerous family gathering areas, including a large kitchen open to a hearth style sun room. The switch back staircase offers a formal staircase from the foyer and a staircase from the family room. The primary bedroom has an octagonal sitting room with extra windows. The primary bath features an extra large walk-in tiled shower with glass panels. This plan includes plenty of closet spaces and the upper hallway has room for an extra pocket office. Construction standards include a full basement, 2x6 walls, Nu-Wool insulation, Pella wood windows, Brick & James Hardie siding for low maintenance, Medalist woodwork and trim, Deluxe landscaping and more. Custom changes and more floor plan options are available.
- Type:
- Other
- Sq.Ft.:
- 28,000
- Status:
- Active
- Beds:
- n/a
- Year built:
- 1996
- Baths:
- MLS#:
- 12115878
ADDITIONAL INFORMATION
AMAZING OPPORTUNITY at the PRIME LOCATION! Suite 101, a 1,563 SF first-floor corner unit featuring an exceptional layout designed for productivity and comfort. This suite includes 5 private offices, waiting and receptionist area, a large conference room, kitchen with a lunch area, and ample storage. Benefiting from large windows that flood the space with natural light, Suite 101 is located in a meticulously maintained building with plentiful parking for both clients and occupants. Situated just steps away from Town Square & Danada Square Shopping, occupants will enjoy convenient access to a variety of amenities including restaurants, USPS services, banks, pharmacies, grocery stores, and quick access to highways. This opportunity offers not only an ideal workspace but also a vibrant community setting conducive to business success. HOA covers GAS, WATER and all the exterior and common areas. Unit individually metered electric is owners expense. (All furniture will remain with the property).
- Type:
- Single Family
- Sq.Ft.:
- 1,492
- Status:
- Active
- Beds:
- 2
- Year built:
- 1981
- Baths:
- 2.00
- MLS#:
- 12104285
- Subdivision:
- Dartmouth Village
ADDITIONAL INFORMATION
Highly sought after Dartmouth Village townhome! Convenience, floor plan and space are the signature qualities of this wonderful home. As you enter the private courtyard you are struck by its feeling of comfort and serenity. Inside a comfortable living room and dining room are a great place to gather. Additionally there is a large family room that looks out onto the courtyard. The Kitchen has a breakfast bar, double oven, newer refrigerator stainless sink and hardwood floor, 2 nice size bedrooms and 2 full baths round out the first floor. There is a partial basement that has a rec room and lots of storage. A 2 car garage is a helpful addition. Great schools and a wonderful downtown area. Last but not least there is a spot for washer and dryer on the main level! Come see us today
- Type:
- Office
- Sq.Ft.:
- 6,000
- Status:
- Active
- Beds:
- n/a
- Year built:
- 1989
- Baths:
- MLS#:
- 12110284
ADDITIONAL INFORMATION
The owner will entertain a land contract/articles for deed agreement. $200,000 down, 4.4% rate, 30 year amortization, 5 year term or 3.9% rate, 3 year term. New roof - 2021.
$584,900
1720 N Main Street Wheaton, IL 60187
- Type:
- Business Opportunities
- Sq.Ft.:
- 1,500
- Status:
- Active
- Beds:
- n/a
- Year built:
- 1984
- Baths:
- MLS#:
- 12105795
ADDITIONAL INFORMATION
Zoned C-3 - most ordinary common uses ....open your own type of business...close to downtown Wheaton shops,restaurants,etc... ...perfect spot with plenty of parking with ( 34 parking spaces)with access from Main St. Very well and clean kept and can be a great investment opportunity for any small business owner with potential uses for any kind of business ...new AC ...new Electricity...new Roof ... Currently used as a restaurant ....Not selling business ...just the building...if anyone is interested in the equipment call me up to negotiate...
- Type:
- Single Family
- Sq.Ft.:
- 2,600
- Status:
- Active
- Beds:
- 4
- Lot size:
- 0.17 Acres
- Year built:
- 2024
- Baths:
- 3.00
- MLS#:
- 12071430
ADDITIONAL INFORMATION
BUILDER IS IN FOR PERMITS***Construction will start as soon as they are Ready! Working from home? FIRST FLOOR HOME OFFICE AND LIVING ROOM, which is separate from the main are and could be used as a second office or class room! Open floor plan in main area of kitchen/family room! HARDIE BOARD SIDING ~ FULL BASEMENT ~ WHITE KITCHEN with QUARTZ COUNTER TOPS~ PELLA WINDOWS ~ FULL MASTER SUITE W/HIS AND HERS WALK IN CLOSETS ~ WHEATON SCHOOLS ~ this home will not disappoint! **PICTURES FROM PREVIOUS BUILD** Measurements Approx.
- Type:
- Single Family
- Sq.Ft.:
- 1,237
- Status:
- Active
- Beds:
- 3
- Lot size:
- 0.31 Acres
- Year built:
- 1955
- Baths:
- 2.00
- MLS#:
- 12065868
ADDITIONAL INFORMATION
Sought after downtown location perfect for the commuter just 3 blocks to College station, one block to Lowell grade school and an easy walk to town. Beautiful wooded lot is private. Many new upgrades this year incl new drive with extra pad, furnace, interior and exterior paint, refinished hardwood. New kitchen and master bathroom floors. Alum thermopane windows. Sun porch enclosed by large glass windows. Deck. Gas fireplace. Huge basement doubles your space.
$1,795,000
910 Golf Lane Wheaton, IL 60189
- Type:
- Single Family
- Sq.Ft.:
- 5,208
- Status:
- Active
- Beds:
- 6
- Lot size:
- 0.43 Acres
- Year built:
- 1897
- Baths:
- 6.00
- MLS#:
- 12035812
- Subdivision:
- Historic Golf Lane
ADDITIONAL INFORMATION
Inspired by Jesse Wheaton (circa 1898) as a summer retreat for prominent Chicago Golf Club members, this historic gem was designed and built by renowned Chicago architect, and a founding member of Chicago Golf, Jarvis Hunt. Today we'd refer to the early occupants as power couples, but in 19th century parlance, they were of Society. This impressive home has been masterfully reimagined, more than doubled in size, and combines the timeless elegance of beautifully preserved architecture with the modern amenities of an active family home. With over 6500 ft2 of living space spread out over four levels; it features 6 bedrooms, 5.1 baths, 5 fireplaces, a paneled office, and ample space to entertain both family and the gathering of cherished guests. Unsurpassed in beauty and resting high on nearly a half-acre of private park-like setting that includes artfully landscaped beds and a bluestone terrace and firepit for outdoor entertainment. The tranquil and breezy screened porch is a perfect escape from life's hectic pace on any summer evening. The heated garage provides ample storage and space for four cars. Since the late 1800's, what is now known as the Golf Lane Historic District has been coveted for its quaintness and cherished for its neighborly atmosphere. To this day, planned social events throughout the year keep this tradition strong. Steps from the Illinois Prairie Path and walk to award winning schools, parks, downtown Wheaton, and train. Welcome home...


© 2024 Midwest Real Estate Data LLC. All rights reserved. Listings courtesy of MRED MLS as distributed by MLS GRID, based on information submitted to the MLS GRID as of {{last updated}}.. All data is obtained from various sources and may not have been verified by broker or MLS GRID. Supplied Open House Information is subject to change without notice. All information should be independently reviewed and verified for accuracy. Properties may or may not be listed by the office/agent presenting the information. The Digital Millennium Copyright Act of 1998, 17 U.S.C. § 512 (the “DMCA”) provides recourse for copyright owners who believe that material appearing on the Internet infringes their rights under U.S. copyright law. If you believe in good faith that any content or material made available in connection with our website or services infringes your copyright, you (or your agent) may send us a notice requesting that the content or material be removed, or access to it blocked. Notices must be sent in writing by email to [email protected]. The DMCA requires that your notice of alleged copyright infringement include the following information: (1) description of the copyrighted work that is the subject of claimed infringement; (2) description of the alleged infringing content and information sufficient to permit us to locate the content; (3) contact information for you, including your address, telephone number and email address; (4) a statement by you that you have a good faith belief that the content in the manner complained of is not authorized by the copyright owner, or its agent, or by the operation of any law; (5) a statement by you, signed under penalty of perjury, that the information in the notification is accurate and that you have the authority to enforce the copyrights that are claimed to be infringed; and (6) a physical or electronic signature of the copyright owner or a person authorized to act on the copyright owner’s behalf. Failure to include all of the above information may result in the delay of the processing of your complaint.
Wheaton Real Estate
The median home value in Wheaton, IL is $430,000. This is higher than the county median home value of $344,000. The national median home value is $338,100. The average price of homes sold in Wheaton, IL is $430,000. Approximately 69.69% of Wheaton homes are owned, compared to 24.73% rented, while 5.59% are vacant. Wheaton real estate listings include condos, townhomes, and single family homes for sale. Commercial properties are also available. If you see a property you’re interested in, contact a Wheaton real estate agent to arrange a tour today!
Wheaton, Illinois has a population of 53,762. Wheaton is more family-centric than the surrounding county with 39.94% of the households containing married families with children. The county average for households married with children is 36.11%.
The median household income in Wheaton, Illinois is $108,737. The median household income for the surrounding county is $100,292 compared to the national median of $69,021. The median age of people living in Wheaton is 37.4 years.
Wheaton Weather
The average high temperature in July is 84.2 degrees, with an average low temperature in January of 15 degrees. The average rainfall is approximately 38.6 inches per year, with 29.8 inches of snow per year.
