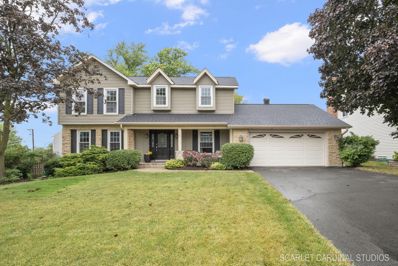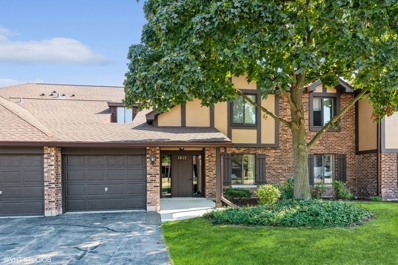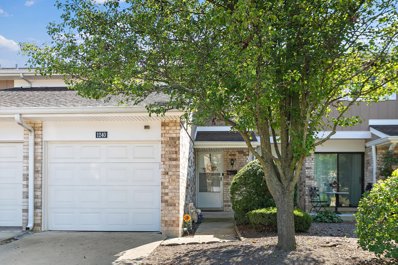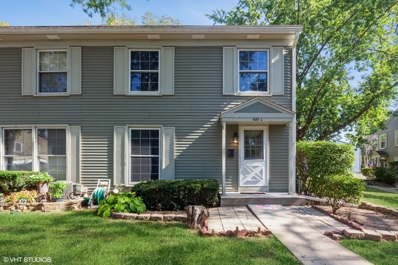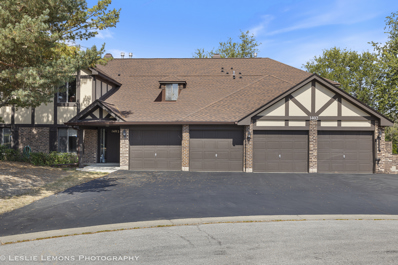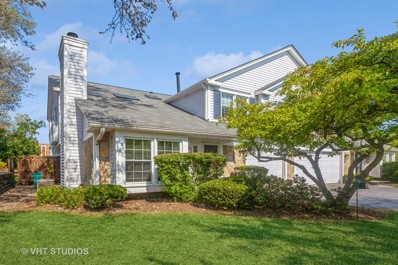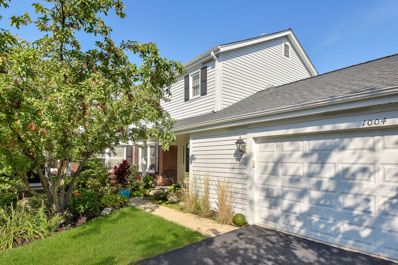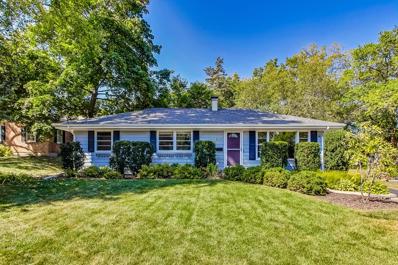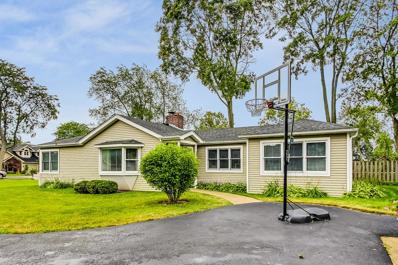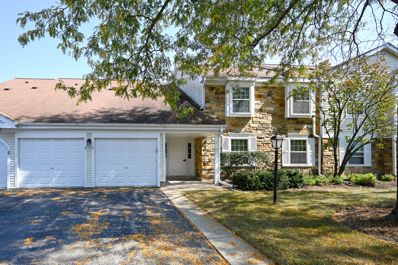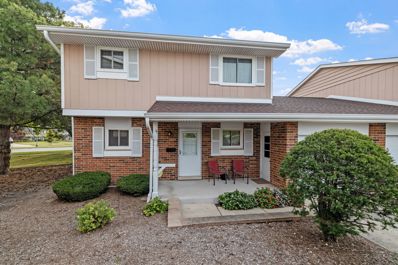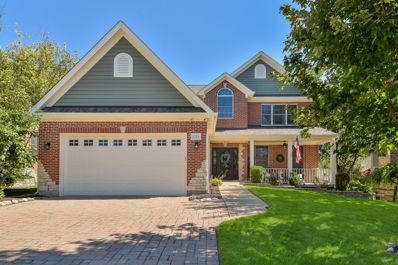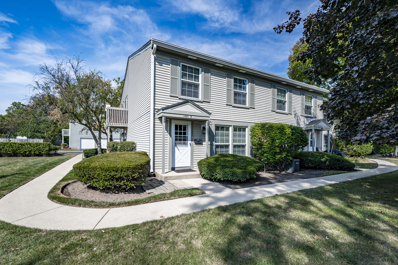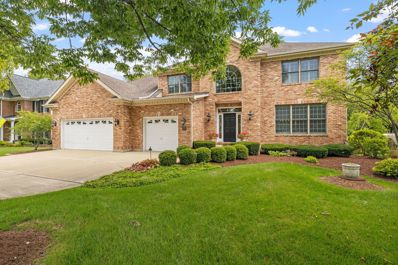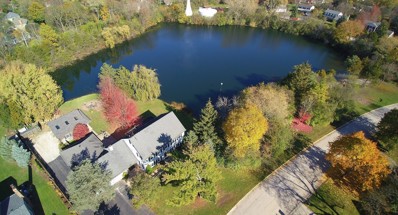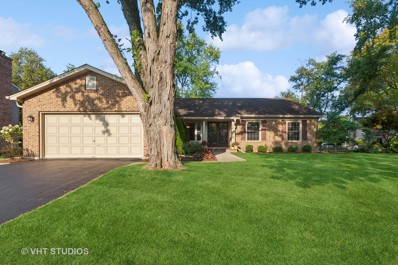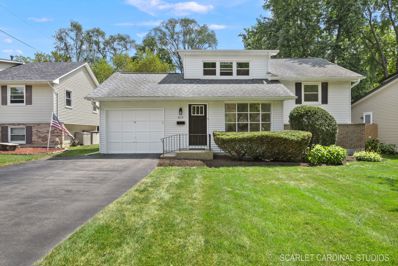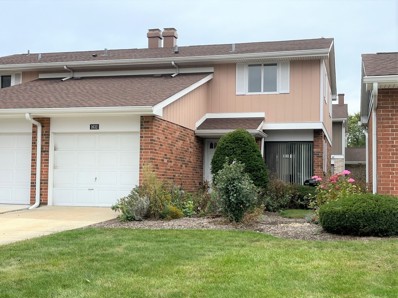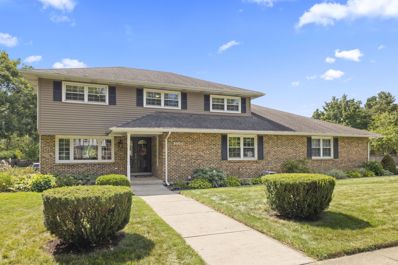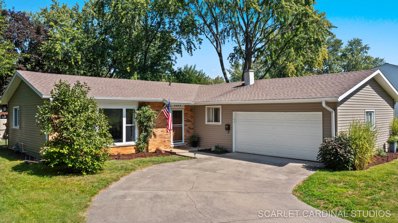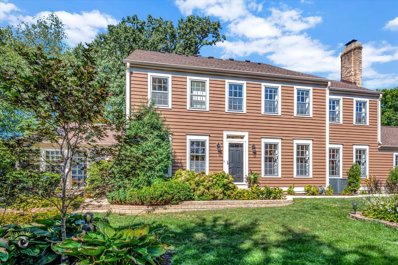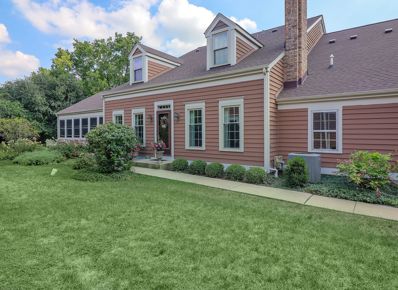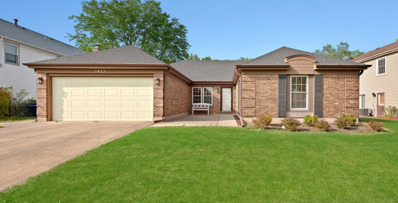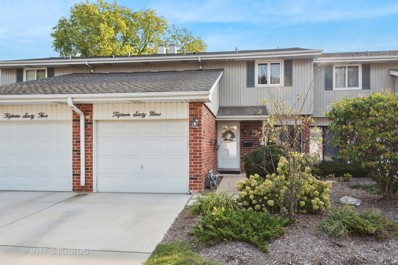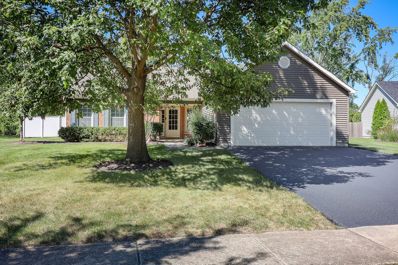Wheaton IL Homes for Rent
The median home value in Wheaton, IL is $470,000.
This is
higher than
the county median home value of $279,200.
The national median home value is $219,700.
The average price of homes sold in Wheaton, IL is $470,000.
Approximately 69.85% of Wheaton homes are owned,
compared to 25.39% rented, while
4.76% are vacant.
Wheaton real estate listings include condos, townhomes, and single family homes for sale.
Commercial properties are also available.
If you see a property you’re interested in, contact a Wheaton real estate agent to arrange a tour today!
- Type:
- Single Family
- Sq.Ft.:
- 2,364
- Status:
- NEW LISTING
- Beds:
- 4
- Lot size:
- 0.23 Acres
- Year built:
- 1982
- Baths:
- 4.00
- MLS#:
- 12145175
- Subdivision:
- Arrowhead
ADDITIONAL INFORMATION
Stop looking and book a private showing now-nothing is on the market in this neighborhood or in South Wheaton like this beauty! Located in the highly sought-after Arrowhead neighborhood, this stunning 5-bedroom/3.5 bath home with over 3000 sq ft of living space offers all the city perks with access to a fantastic park district and library. As you pull up, you'll fall in love with the charming curb appeal, featuring a front porch that overlooks the front yard. Inside, the main level welcomes you with hardwood floors and a living room currently used as a home office. The heart of the home is the updated eat-in kitchen, complete with gleaming stainless-steel appliances, including a brand-new 2024 gas oven and range. This space opens seamlessly to a sunlit family room, making it perfect for gatherings. A formal dining room and a convenient mudroom with first-floor laundry complete the main floor. The huge basement is perfect for entertaining, featuring a bedroom and a full bathroom with a shower-ideal for guests! Upstairs, the second floor offers 4 spacious bedrooms with oversized closets. The master suite features an updated bathroom with a beautiful tiled walk-in shower and an expansive master closet-hard to find in this neighborhood at this price point. Step outside to your own serene oasis! The spectacular backyard begins with a charming screened-in porch featuring tiled floors-ideal for morning coffee or evening relaxation. The no-maintenance deck overlooks a private, fenced-in yard, providing an excellent space for entertaining or unwinding in peace. This homeowner has lovingly maintained and updated the home for over 20 years, ensuring no detail has been overlooked. Key updates include a roof tear-off in 2018, new double-hung windows installed in 2010, a new dishwasher in 2023, washer and dryer in 2021, AC in 2015, humidifier in 2022, hot water heater in 2016, and a new deck and railings in 2021. Conveniently located within walking distance to Wiesbrook Elementary and Wheaton Warrenville South High School, this home offers both comfort and accessibility. Don't miss your chance to see this perfect Arrowhead home-act fast before it's gone!
Open House:
Sunday, 9/22 4:00-6:00PM
- Type:
- Single Family
- Sq.Ft.:
- 1,056
- Status:
- NEW LISTING
- Beds:
- 2
- Year built:
- 1980
- Baths:
- 1.00
- MLS#:
- 12168942
- Subdivision:
- Briarcliffe Knolls
ADDITIONAL INFORMATION
Welcome to Briarcliffe Knolls! This beautifully updated 2-bedroom, 1-bath condo is move-in ready. Enjoy two storage spaces, a balcony, in-unit laundry, an attached 1-car garage, shared driveway, and plenty of guest parking. The kitchen features newer stainless steel appliances (2021), quartz countertops/backsplash (2022), and freshly painted cabinets (2023). The bathroom boasts modern updates, and the home has a new electrical system (2021), washer/dryer (2021), A/C (2016), smart thermostat, and water heater (2022). All exterior maintenance is covered, and it's close to Wheaton Park District, College of DuPage, great dining, shopping, and the expressway. Rentals allowed with association approval. Don't wait-schedule your visit today!
$300,000
1240 Reading Court Wheaton, IL 60189
Open House:
Sunday, 9/22 4:00-6:00PM
- Type:
- Single Family
- Sq.Ft.:
- 1,466
- Status:
- NEW LISTING
- Beds:
- 3
- Year built:
- 1976
- Baths:
- 2.00
- MLS#:
- 12164396
- Subdivision:
- Briarcliffe West
ADDITIONAL INFORMATION
Beautiful 3 bedroom, 1 1/2 bath townhouse in Briarcliff West. Kitchen features maple cabinets, granite countertops, and breakfast area. Spacious living room with patio doors leading out to inviting concrete patio. A cozy fireplace and dining room complete the 1st floor. On the 2nd floor you'll find 3 generous size bedrooms and spacious full bath. Some updates include newer windows above grade and patio doors in 2018, new stove in 2021, furnace 2021, and newer carpet. Full unfinished basement, great for storage or to be finished for added living space and value. Close to College of DuPage, Metra train, beautiful downtown Wheaton, parks, shopping, dining and more!
- Type:
- Single Family
- Sq.Ft.:
- 970
- Status:
- NEW LISTING
- Beds:
- 2
- Year built:
- 1974
- Baths:
- 2.00
- MLS#:
- 12169402
- Subdivision:
- Hollybrook
ADDITIONAL INFORMATION
Charming & Move-In Ready Holly Brook End Unit! Welcome home to this beautifully updated, sunlit end unit in the desirable Hollybrook/Heritage Lake Estates community. From the moment you step inside, you'll feel the warmth and comfort of this charming 2-bedroom, 1.5-bath residence, designed for modern, easy living. The open-concept living space is perfect for hosting loved ones, with large windows that bathe the home in natural light and offer peaceful views of lush greenery. You'll love the beautiful laminate floors, sleek kitchen with stainless steel appliances, and the updated bathrooms that add a touch of modern flair. The primary bedroom is a cozy retreat, featuring a spacious walk-in closet for all your storage needs. The fully finished basement provides extra living space, perfect for a family room, home office, or even a play area. Enjoy the convenience of in-unit laundry, an attached garage with additional built-in storage, and recent upgrades that include a brand-new microwave, stove, and dishwasher (2024), and new flooring and carpeting throughout (2024). Nestled in a welcoming, friendly neighborhood, this home offers access to wonderful community amenities such as a private pool, clubhouse, tennis and pickleball courts, playground, and a scenic pond - perfect for relaxing or socializing with neighbors. Located just minutes from great shopping, dining, and Danada Square, with easy access to major highways (I-88 & I-335), everything you need is right at your fingertips. This lovingly maintained home is ready for you to create lasting memories. Come experience the warmth and charm for yourself - it's waiting to welcome you home!
- Type:
- Single Family
- Sq.Ft.:
- 1,056
- Status:
- NEW LISTING
- Beds:
- 1
- Year built:
- 1980
- Baths:
- 2.00
- MLS#:
- 12167984
ADDITIONAL INFORMATION
Rare first-floor unit in Briarcliffe Knoll Condos, located on a quiet cul-de-sac in South Wheaton. Close to Wheaton Park District, College of DuPage, shopping, and highways. This 2-bedroom, 1-bath home features an open floor plan with a spacious living room with a gas fireplace, dining room with sliding glass doors to a private patio, and an eat-in kitchen with appliances. It has hardwood flooring, in-unit laundry with full-size washer and dryer, and a master suite with a private vanity, walk-in closet, and shared bath. Additional storage is available on the patio and in the garage, with easy garage access.
$319,000
1717 Ardmore Lane Wheaton, IL 60189
- Type:
- Single Family
- Sq.Ft.:
- 1,226
- Status:
- NEW LISTING
- Beds:
- 2
- Year built:
- 1984
- Baths:
- 2.00
- MLS#:
- 12147449
- Subdivision:
- Adare Farms
ADDITIONAL INFORMATION
Highly coveted two-story end unit in Adare Farm. Stepping into this home you're greeted with abundant natural light from the skylight and vaulted ceiling, open space and cozy gas fireplace. Through the sliding glass door the sunny dining area leads to the private patio. The kitchen offers abundant counter space with convenient eating bar, plenty of cabinet space. Through the kitchen you'll find the 1st floor laundry, powder room and attached garage entry. The garage has additional storage shelves and interior water spigot. The 2nd floor offers a large primary bedroom with walk in closet. The guest bedroom features a sliding glass door and vaulted ceiling. Huge full bath has two separate sinks and counters with full mirrors, cabinet storage, large soaking tub and private shower/commode closet. There is plenty of closet space, additional storage beneath the staircase, and new water heater. This end unit is located on a quiet interior street just minutes from parks, bike trails, walking paths and downtown Wheaton. Hurley Park, and Madison Elementary, and tennis courts are nearby. This home is being sold AS-IS, offering an incredible opportunity to personalize and make it your own.
$439,900
1004 Adare Drive Wheaton, IL 60189
Open House:
Sunday, 9/22 6:00-8:00PM
- Type:
- Single Family
- Sq.Ft.:
- 1,776
- Status:
- NEW LISTING
- Beds:
- 3
- Year built:
- 1983
- Baths:
- 3.00
- MLS#:
- 12137376
- Subdivision:
- Adare Farms
ADDITIONAL INFORMATION
One of the best locations & units in the coveted Adare Farms subdivision is now available! Move-in ready & tastefully updated with style & finesse, this 3+1 bed / 2.1 bath townhome is truly captivating & private. Plenty of great natural light flows between the combined living & dining rooms with stately gas fireplace & beautiful back yard views. Updated kitchen with island features granite counters, porcelain tile backsplash, painted 42" cabinetry, SS appliances & under cabinet lighting. Step down into the spacious family room boasting vaulted ceiling, skylights, gas fireplace & SGD to patio. Completely rehabbed in 2018 with careful attention to detail, some of the many updates include: wide plank hardwoods, tile & luxury vinyl; radiant floor heating (family & laundry rooms along with both full bathrooms); several full glass interior doors; hallway recess lighting; family room skylights; stairway & laundry/mud room solar tubes for more natural lighting. Expanded primary en suite ('18) showcases a stunning full bathroom with full glass & tile shower, dual sinks & coffee bar area. More space is available in the finished basement complete with media room, 4th bedroom/flex room & utility/storage room. Be sure to check out the drawer storage under the staircase! Enjoy grilling/relaxing on the brick paver patio, or gardening, both perfect for soaking in those peaceful, serene views. Hurley Gardens, pond with fountain located within walking distance. Conveniently located close to Danada shopping, downtown Wheaton, Metra, Prairie Path and award winning Wheaton schools.
$415,000
820 Sunset Road Wheaton, IL 60189
Open House:
Sunday, 9/22 7:00-9:00PM
- Type:
- Single Family
- Sq.Ft.:
- 1,119
- Status:
- NEW LISTING
- Beds:
- 3
- Lot size:
- 0.34 Acres
- Year built:
- 1955
- Baths:
- 2.00
- MLS#:
- 12164904
- Subdivision:
- Gables
ADDITIONAL INFORMATION
Welcome home to this beautifully updated 3-bedroom, 2-bath ranch home which offers a welcoming blend of comfort and style. The absolutely adorable interior features peg and groove hardwood floors, a modern color palette, and updated finishes that make it ready for you to move right in. First floor features 3 generously sized bedrooms all recently painted with ample closets. The kitchen is a dream come true, with so much natural light beaming in from the skylight (2016)! Both bathrooms have been thoughtfully updated. HUGE finished basement adds extra living space or home office space, additional unfinished portion adds tons of storage! Looking for a stunning yard? At over 1/4 acre this is the one! Home also includes an oversized two-car garage and a recently paved driveway. It's located on a peaceful, tree-lined street, just a short walk from schools, parks, and the Prairie Path. With nearby access to the train, shopping, and all of Wheaton's amenities, this home is perfectly situated for convenience. Recent updates include the roof (2016), garage door (2017), driveway (2019), upstairs bathroom (2019), water heater and sump pumps (2020), kitchen (2021), exterior paint (2021), interior paint (2022), basement flooring (2022), HVAC (2023). Nothing to do but move in and enjoy!
$364,000
1010 Aurora Way Wheaton, IL 60189
- Type:
- Single Family
- Sq.Ft.:
- 1,450
- Status:
- NEW LISTING
- Beds:
- 3
- Baths:
- 2.00
- MLS#:
- 12168046
ADDITIONAL INFORMATION
TERRIFIC 2-3 BEDROOM RANCH IN PRIME LOCATION. THIS MAINTENANCE FREE RANCH OFFERS A LIGHT AND BRIGHT DECOR WITH A GREAT FLOOR PLAN. NEWER FLOORING THROUGHOUT. FIREPLACE IN THE LIVING ROOM AND LARGE EAT IN KITCHEN. FIRST FLOOR FAMILY ROOM 16.5X16 COULD BE USED AS A THIRD BEDROOM. OFFICE/DEN 11X8 COULD ALSO BE USED AS A BEDROOM. BEAUTIFUL YARD WITH A PRIVATE FENCED IN AREA WITH A POND. GENEROUS SIZED ROOMS. 4 YEAR NEW ROOF, FURANCE AND HWH 7 YEARS, EXTERIOR 9 YEARS. DRIVEWAY RECENTLY ASPHALTED. OVERSIZED 2.5 GARAGE AND PLENTY OF STORAGE. *** 09-16-24 WATERPROOFING AND CRAWL SPACE ENCAPSULATION WAS DONE. DRAIN TILE INSTALLED THROUGHOUT THE PERIMETER OF THE CRAWL, SUMP PUMP AND PIPE BURIED. LIFETIME WARRANTY TRANSFERRABLE TO BUYER*** SURVEY UNDER ADDITIONAL INFORMATION.
- Type:
- Single Family
- Sq.Ft.:
- 965
- Status:
- NEW LISTING
- Beds:
- 2
- Year built:
- 1986
- Baths:
- 1.00
- MLS#:
- 12165669
- Subdivision:
- Woodside
ADDITIONAL INFORMATION
First floor ranch condo! Well cared for condo with 1 car attached garage and in unit Laundry. New carpet in bedrooms in 2024. Living room and Dining room has durable Tarkett Vericore flooring. Freshly painted living room, dining room and bedrooms in 2024. Furnace, Central air and humdifer new in 2022. Smart Eco5 thermostat. All appliances stay. Refrigerator and Dishwasher new in 2024. Microwave is also a convection oven new in 2015. Garbage disposal new in 2023. Walk in pantry in kitchen. Bathroom Faucet, heat light and fan new in 2023. Bathroom mirror and light fixture new in 2020. Washer and dryer stay. Bedroom windows new in 2008. Living room and Dining room windows new in 2011. Air vents have been cleaned every 2 years. Walk up stairs to attic in garage for extra storage. Have your morning coffee out on the Patio. Quiet Subdivision close to Cantigny golf course and Park.
- Type:
- Single Family
- Sq.Ft.:
- 1,593
- Status:
- NEW LISTING
- Beds:
- 3
- Year built:
- 1977
- Baths:
- 2.00
- MLS#:
- 12165187
ADDITIONAL INFORMATION
Welcome to this charming end-unit townhouse in the heart of Wheaton! This 3bedroom, 1.5bathroom home offers the perfect blend of comfort and convenience. With spacious interiors and plenty of natural light, this property is ideal for anyone seeking a relaxed, low-maintenance lifestyle. The open-concept living area flows seamlessly into a well-appointed kitchen. Enjoy the convenience of being just minutes away from shopping, dining, and entertainment options. Whether you're commuting or looking for a weekend escape, this home is ideally situated close to major highways and public transportation. Don't miss your chance to make this gem your own!
- Type:
- Single Family
- Sq.Ft.:
- 3,613
- Status:
- NEW LISTING
- Beds:
- 5
- Year built:
- 2002
- Baths:
- 5.00
- MLS#:
- 12151514
ADDITIONAL INFORMATION
Welcome to 1221 S Gables Boulevard! Enjoy the convenience of being located close to everything including: vibrant downtown, schools, shopping and restaurants, Metra train station, Prairie Path, French Market and expressways. Boasting 3,613 square feet above grade PLUS finished basement. Loads of updates, exceptional craftsmanship, and attention to detail are evident throughout this stunning residence. This home features many handicap accessible options including, first floor bedroom with ensuite bath with roll-in shower as well an an entryway ramp. Open floor plan concept is perfect for everyday living and gatherings. Kitchen features white cabinets, quartz countertops, custom backsplash and large eat-in area. Spacious family room is located directly adjacent making entertaining a breeze. Four additional bedrooms on the second floor. Primary bedroom with vaulted tray ceiling, ensuite bath and large walk-in closet. Finished basement is an extension of the home and includes an additional bedroom, bathroom, large recreation area and ample storage. Exterior oasis with expansive deck, landscape lighting and plenty of yard space for hours of playtime. Simply move-in.
- Type:
- Single Family
- Sq.Ft.:
- 968
- Status:
- NEW LISTING
- Beds:
- 2
- Year built:
- 1974
- Baths:
- 1.00
- MLS#:
- 12166038
- Subdivision:
- Heritage Lake Estates
ADDITIONAL INFORMATION
Just Perfect 1st time home buyer. Location, Location. Own a piece of the American dream why rent when you can own. End unit offers an Interior location adding to the privacy home offers. Main level entry. Upon entry you are greeted with Newer Wood laminate flooring. Living room Dining room combo. Galley style Kitchen offer Granite Countertops, Newer Stainless Steel Refrigerator & Dishwasher, plenty of counter space, tile flooring. Master Suite offers Natural Hardwood Flooring, Newer Wood Laminate flooring cover the remaining 2nd level, 2nd Bedroom good size. Bathroom has been recently updated. 1 Car attached Garage Shared w/ remote opener. Keyless Entry system for front door & garage service door. Subdivision offers Outside Pool, Pickleball Court. Note: Low HOA. Minutes to Shopping Restaurants, Tolls. Home is move in ready.
- Type:
- Single Family
- Sq.Ft.:
- 3,571
- Status:
- NEW LISTING
- Beds:
- 4
- Year built:
- 2000
- Baths:
- 4.00
- MLS#:
- 12117445
ADDITIONAL INFORMATION
Welcome to your dream home nestled in south Wheaton! This stunning residence offers the perfect blend of luxury, comfort, and elegance. Located in a private cul-de-sac, this exceptional property boasts over 3571 square feet of living space, making it an ideal sanctuary for those who appreciate both privacy and convenience. Step inside to be greeted by an inviting open floor plan, flooded with natural light, and adorned with high-end finishes throughout. The gourmet kitchen is a chef's delight, featuring top-of-the-line stainless steel appliances including: a 6 burner Viking stove and beverage fridge, custom cabinetry, and an expansive island perfect for entertaining. The adjoining family room, with its cozy fireplace, creates a warm and welcoming space for gatherings. The primary suite is a true retreat, offering a spacious bedroom, a luxurious en-suite bath with a soaking tub, double vanities, sitting room, and a walk-in closet that will exceed your expectations. Additional bedrooms are generously sized, providing comfort and privacy for family and guests alike. The lower level beams with natural light and offers an additional bedroom or office along with a full bathroom. Outside, the beautifully landscaped yard and private patio provide an idyllic setting for outdoor dining, relaxation, and entertaining. With ample space for both play and gardening, this backyard is a rare find. Located in a sought-after neighborhood with top-rated schools, close to parks, shopping, and dining, this home offers the best of Wheaton living. Don't miss the opportunity to make this exquisite property your own-schedule your private tour today!
$1,499,999
26w108 Tomahawk Drive Wheaton, IL 60189
- Type:
- Single Family
- Sq.Ft.:
- 3,066
- Status:
- NEW LISTING
- Beds:
- 5
- Lot size:
- 4.22 Acres
- Year built:
- 1968
- Baths:
- 5.00
- MLS#:
- 12164482
- Subdivision:
- Arrowhead
ADDITIONAL INFORMATION
Truly incredible opportunity to own this one-of-a-kind property, unlike anything else in or around this area! This stunning property provides unbelievable opportunities to create your dream estate. Feeling miles away and private as the only home on a lake you own, this property boasts over 4 acres, including 3 acres of an amazing, 4 acre, spring fed lake providing breathtaking views and an entire lifestyle to enjoy! With wildlife sightings, fishing (7+ lb bass, 15lb catfish, 2lb hybrid panfish, monster bluegill), boating, swimming, jet skiing, ice skating and snowmobiling, you'll feel miles away while located in one of Wheaton's desirable, established neighborhoods, Arrowhead, and just minutes to vibrant downtown Wheaton, the Metra, Danada Shopping and anything else you need! This fabulous home provides room to spread out and entertain, with incredible views of the lake throughout, an expansive kitchen, 4 bedrooms plus a second level bonus room, and a gorgeous screened in porch to spend all of your days taking in the tranquil scenery. With a full guest wing with its own kitchenette, living room, bedroom, bathroom, laundry, entryway and patio, this property provides flexible living arrangements to accommodate all of your needs. An additional, floor heated and impressive vaulted ceiling 22 x 26ft detached garage/workshop just continues the abundance of amenities in this unique and sought after property. The lake is equipped with it's own aeration system and an energy efficient geothermal system heating and cooling the home. Most lakes are owned by the town or neighborhood and come with many restrictions and little privacy, but not this hidden gem! This once-in-a-lifetime opportunity is here, don't miss your chance to own this enviable property!
- Type:
- Single Family
- Sq.Ft.:
- 1,946
- Status:
- Active
- Beds:
- 3
- Year built:
- 1980
- Baths:
- 3.00
- MLS#:
- 12158688
- Subdivision:
- Stonehedge
ADDITIONAL INFORMATION
Welcome Home! This lovely built ranch is nestled in the desirable neighborhood of Stonehedge. With its classic single story layout, it features 3 bedrooms and 2.5 baths with laundry room on main level. Welcoming, large entryway leads you to the living room with french doors. This property boasts a spacious living area with neutral decor. Lovely cozy family room with gas fireplace. The openness blends living and dining spaces, ideal for entertaining. Many of the windows have built in blinds. More updates include newer vinyl plank flooring, updated full bath, oven, microwave and dishwasher. Furnace and AC are approx. 8 years old. There is a radon mitigation system already in place. The exterior showcases a well kept yard with mature trees and a spacious backyard, perfect for outdoor living. There is a brand new concrete patio. This home has been lovingly cared for and is ready for its new owner! Property being sold AS IS.
$399,900
819 Delles Road Wheaton, IL 60189
- Type:
- Single Family
- Sq.Ft.:
- 1,578
- Status:
- Active
- Beds:
- 3
- Lot size:
- 0.2 Acres
- Year built:
- 1982
- Baths:
- 2.00
- MLS#:
- 12137235
ADDITIONAL INFORMATION
WE CAN'T WAIT TO SHOW YOU WHAT WE'VE BEEN UP TO AT 819 DELLES, a Birch Quad Level home offering, 3 bedrooms and 2 full baths (including a private primary bedroom with ensuite bath, and his & hers closets)! Living spaces featuring an all newly painted interior in classic Benjamin Moore White Dove, crisp white trim, hardwood floors in spacious living and dining room, new carpeting, A STUNNING NEW KITCHEN we're super excited about; 2 updated bathrooms, new on trend light fixtures/recessed lighting & ceiling fans; a bright lower level with family room, and laundry room w/convenient utility sink. For all your storage needs, expect a huge concrete floor crawl space, and walk up attic! The beautiful lush backyard with spacious deck will be your favorite hang out spot to take in those last priceless late summer days and evenings. 1 car attached garage & backyard storage shed. INCREDIBLE LOCATION....backs to Prairie Path, walk to charming downtown Wheaton, Metra, and the best seasonal French Market! Award winning Wheaton Schools! WATCH THIS SPACE! COMING SOON! Recent Updates- Whole house interior painting including trim, new carpeting, new kitchen kitchen (white soft close shaker style cabinetry with pantry, stylish rustic wood open shelving, tile floor, custom made range hood, Whirlpool stainless steel appliances, farm sink, high arc faucet) updated light fixtures, recessed lighting, ceiling fans, new front and back door, mailbox, exterior lighting, electrical plates, utility sink, door hardware, 2 updated bathrooms, landscaping Updates Made by Seller- Garage door opener, soffit , gutters/guards 2022, all windows on second and third floor 2021, walk in closet in primary bedroom, roof 2022, newer water heater, furnace, roof - 2013
$324,900
1632 Dundee Drive Wheaton, IL 60189
- Type:
- Single Family
- Sq.Ft.:
- 1,466
- Status:
- Active
- Beds:
- 3
- Year built:
- 1976
- Baths:
- 2.00
- MLS#:
- 12163134
- Subdivision:
- Briarcliffe West
ADDITIONAL INFORMATION
UPDATED END UNIT-2 STORY STYLE WITH FULL FINISHED BSMT AND ATTACHED GARAGE. UPDATED KITCHEN W/SS APPLS, MARBLE COUNTER-TOPS & SLIDING GLASS DOOR FACING FRONT. WOOD FLOORING T/O FIRST FLOOR. LIVING RM W/FIREPLACE, SGD LEADING TO BACKYARD. GENEROUS BEDROOM SIZES, CEILING FAN IN ALL BRS, MIRROR CLOSET DOORS. FULL BATH UPDATED W/CERAMIC FLOOR, NEWER TUB AND SURROUND. MOST OF THE WINDOWS HAVE BEEN REPLACED. NEWER CENTRAL A/C & HOT WATER HEATER. BSMT W/HUGE FAMILY RM, STORAGE AREA & LAUNDRY RM. CLOSE TO MAJOR ROADS, SHOPPING, SCHOOLS, COLLEGE AND MORE. SHOWS WELL.
$825,000
2004 Somerset Lane Wheaton, IL 60189
- Type:
- Single Family
- Sq.Ft.:
- 3,000
- Status:
- Active
- Beds:
- 5
- Lot size:
- 0.31 Acres
- Year built:
- 1980
- Baths:
- 4.00
- MLS#:
- 12158648
- Subdivision:
- Stonehedge
ADDITIONAL INFORMATION
Welcome to 2004 Somerset Lane in Wheaton. This house is a "10"... When you add up 5 bedrooms + a 3-car-garage + a 2-good-to-pass-up-location, you get a perfect "10" (5+3+2=10). Nestled in the highly sought-after neighborhood of Stonehedge, this well-cared-for residence offers a perfect blend of elegance and modern comfort. With its charming curb appeal and landscaping, this house stands out as a unique home in the heart of this neighborhood. Boasting more than 3000sf of beautifully designed living space, featuring 5 generously sized bedrooms in addition to a finished basement. The open-concept first-floor design is ideal for both everyday living and entertaining. The heart of this pristine home, the kitchen, is a chef's dream. It features high-end stainless-steel appliances, granite countertops, custom cabinetry, and a huge island perfect for meal preparation and casual dining. The formal living and dining rooms offer sophisticated spaces for hosting guests, while the large family room, complete with a gas-log fireplace, provides a great space for entertaining as well as a comfortable spot for relaxation. The primary bedroom is a tranquil retreat, complete with a walk-in closet and a spa-like ensuite bathroom featuring dual vanities and a large marble-laden shower. The lower level features a finished basement with ample space for a recreation room, home office, or additional guest room. It also features a complete kitchen as well as a half- bathroom and plenty of storage too. Step outside to the beautifully landscaped backyard, where you'll find a spacious patio area perfect for alfresco dining and entertaining... all surrounded by lush landscaping. This home is conveniently located near top-rated schools and parks, as well as plenty of shopping and dining options nearby. Commuting is a breeze with easy access to I-88 & I-355, and less than 10 minutes to Downtown Wheaton and the Metra Train Station. 2004 Somerset Lane is more than just a house; it's a place where memories are made and a true sanctuary to call home. Don't miss your chance to experience the exceptional lifestyle this property has to offer. Schedule a tour today and make this dream home yours!
$400,000
1215 Windsor Drive Wheaton, IL 60189
- Type:
- Single Family
- Sq.Ft.:
- 1,426
- Status:
- Active
- Beds:
- 3
- Lot size:
- 0.23 Acres
- Year built:
- 1972
- Baths:
- 2.00
- MLS#:
- 12151963
- Subdivision:
- Briarcliffe
ADDITIONAL INFORMATION
South Wheaton one level living in the heart of Briarcliffe. Southern exposure allows natural light to drench the main living spaces of this 3 bed 2 bath ranch. Large primary bedroom with ensuite (2021), full hall bath with new tile and tub surround (2024), on trend kitchen with sleek cabinetry, glass tile backsplash and corian countertops. Engineered hardwood throughout kitchen and family room, many updated light fixtures, neutral paint colors throughout, spacious laundry-mudroom as you enter from the heated two car garage (manual wall unit), new concrete patio (2021) and fully fenced backyard. Highly acclaimed D200 schools, easy access to expressways and close proximity to The Wheaton Park District Community Center, Rice Pool and Waterpark, Danada Square Shopping Center and walking distance to the newly re-vamped (2024) Briar Patch Park which boasts new pickle ball courts, new tennis courts and outdoor fitness equipment. Welcome Home!
- Type:
- Single Family
- Sq.Ft.:
- 2,400
- Status:
- Active
- Beds:
- 3
- Year built:
- 1986
- Baths:
- 3.00
- MLS#:
- 12122497
- Subdivision:
- Creekside Of Wheaton
ADDITIONAL INFORMATION
Multiple offers received. Highest and best is due by Sunday at 7PM. Step into luxury with this pristine duplex that offers the perfect blend of modern amenities and timeless elegance. Nestled in a prime location, this property is a rare find, boasting top-tier finishes, thoughtful design, and an unbeatable layout. As you enter the home, you are greeted by an intimate foyer that seamlessly flows into separate dining and living rooms. Perfect for hosting gatherings, these distinct spaces offer a formal yet comfortable atmosphere, allowing for both intimate dinners and lively conversations. The flow continues into the newly remodeled kitchen featuring 42" cabinets, stainless steel appliances, subway tile backsplash to ceiling and quartz countertops with a waterfall detail on the pennisula and room for stools. Spacious walk in pantry and powder bathroom. The open concept continues into the eating area and family room which allows for a great conversation area around the stone, gas fireplace on those chilly evenings. Beautiful and serene four season sunroom with vaulted ceilings, remote controlled candle lighting and wall mounted HVAC unit (2021) with sliding door that leads out to the private brick paver patio. From the hardwood floors on the first floor and upstairs hallway to the designer light fixtures, every inch of this duplex exudes quality and style. The primary bedroom boasts vaulted ceilings, sitting room (which can be turned into a fourth bedroom) and a laundry room with quartz top. The primary bath is spa like with vaulted ceilings, dual sinks, soaking tub, separate walk in shower and linen closet. Sun lit second and third bedrooms and remodeled full bath complete the second floor. Partial finished basement has a recreation area with wood laminate floors and painted ceilings, storage room and crawl space for additional storage. Sonos System on the first floor with auxiliary speakers in the primary bedroom and sunroom. Closet systems in all closets, pantry and linen closets. Attached two car garage with epoxy flooring. Water heater 2023. Roof 2021 and gutters 2024. Exterior of the house painted in 2023. Full driveway replacement scheduled for September 2024 with no special assessment. Close to numerous walking and biking trails at Herrick Lake, St James Farm and Blackwell Forest Preserves and short distance to the Prairie Path.
- Type:
- Single Family
- Sq.Ft.:
- 1,602
- Status:
- Active
- Beds:
- 3
- Year built:
- 1986
- Baths:
- 3.00
- MLS#:
- 12161080
ADDITIONAL INFORMATION
Rare opportunity to own this beautiful, 3 bedroom, 2.1 bath Wheaton townhome with 1st floor primary suite and lush backyard! Updates include: New Driveway 2024, Exterior Paint 2023, New Roof & Gutters 2021, New Windows 2014. First floor includes laundry, powder room, hardwood floors, custom draperies, recessed lighting and attached 2-car garage. The serene primary suite with dramatic volume ceiling features a walk-in closet and full bath. Views of the patio and gorgeous gardens with access to the 3-seasons porch make for the perfect place to unwind. (The current owner uses the primary suite as an additional family room office which has been fantastic for entertaining and everyday living- so versatile.) The home's circular floor plan with pretty center foyer entry includes a crisp kitchen with custom cabinetry, stainless appliances, granite countertops and table space- open concept to the family room with fireplace. The separate living dining room combination also has access to the 3-seasons porch. The second floor boasts two additional bedrooms with tremendous amounts of closet space and a full bath. The finished basement includes additional family rec room, storage and workshop. Easy access to highways, restaurants, shopping. Arrowhead Golf Club nearby.
$499,900
1425 Hyatt Drive Wheaton, IL 60189
- Type:
- Single Family
- Sq.Ft.:
- 1,828
- Status:
- Active
- Beds:
- 3
- Lot size:
- 0.23 Acres
- Year built:
- 1983
- Baths:
- 2.00
- MLS#:
- 12157590
- Subdivision:
- Scottdale
ADDITIONAL INFORMATION
Highly-desired ranch home in the beautiful Scottdale neighborhood of Wheaton. This 3 bedroom + 2 bathroom home offers stair-free living, the perfect versatile floorplan ideal for almost any family, and even better if you're downsizing and don't want to live in a condo or townhouse! So much green space including multiple parks, the Morton Arboretum, and Danada Forest Preserve right at your fingertips! One park a block away has all-new playground equipment, and nearby is the fabulous Scottsdale Park with incredible recreational facilities and a junior-sized zip line! Feel immediately welcome as you enter the brick courtyard and admire the open floor plan and new laminate flooring throughout. Living room and dining room are perfect for entertaining and flooded with natural light; Cozy up for movie nights in the family room with a beautiful brick fireplace; Eat-in kitchen with tons of cabinet space; Unique sunroom/solarium space with a hot tub (INCLUDED) for relaxing at the end of the day. The main level has three bedrooms and two full bathrooms, including the primary bedroom with a full en suite bath. The HUGE finished basement features additional living space for a media or recreation room, a laundry room, and tons of extra storage space. So much NEW: laminate flooring (2023); recessed lighting (2023); interior fully painted (2023); roof (2022). Enjoys Glen Ellyn District 89 and 87 schools (Arbor View, Glen Crest, Glenbard South); short hop to Wheaton Park District Recreation Center and Rice Pool/waterslides; minutes to Whole Foods, Pete's Fresh Market, Nordstrom Rack, Town Square shopping and downtown Wheaton! The pool table remains with the home. Come check it out!
- Type:
- Single Family
- Sq.Ft.:
- 1,466
- Status:
- Active
- Beds:
- 3
- Year built:
- 1974
- Baths:
- 2.00
- MLS#:
- 12158634
- Subdivision:
- Briarcliffe Lakes
ADDITIONAL INFORMATION
Beautifully updated townhome with amazing flow and incredible views of the water from a spacious family room now available! So many wonderful features, such as, wood floors on main level, eat-in kitchen with white cabinets, granite countertops and stainless steel appliances. Enjoy your morning coffee on the patio off the kitchen, accessible by sliding glass doors. A nicely-sized family room with another set of sliding glass doors lead to a large private paver patio overlooking the lake with water feature. So much light pours into the home from the large windows in the open concept family room/dining room. Other features include a finished basement, 3 bedrooms upstairs, along with a nicely sized bathroom, a first floor powder room and an attached garage. This home offers so much living space, both inside and out! Conveniently located by Danada shopping, Glen Ellyn schools and easy access to interstates. See it today before it's gone!
- Type:
- Single Family
- Sq.Ft.:
- 1,298
- Status:
- Active
- Beds:
- 3
- Lot size:
- 0.32 Acres
- Year built:
- 1984
- Baths:
- 2.00
- MLS#:
- 12148778
- Subdivision:
- Scottdale
ADDITIONAL INFORMATION
Beautifully Remodeled Ranch Home in Scottdale Sub-Division, a special neighborhood in Wheaton, surrounded by Scottdale & Clydesdale Parks, Village Links Golf Course and College of DuPage, and The Morton Arboretum. The Home is totally remodeled and includes total kitchen remodel in 2018: Kitchen walls were reconfigured to open to family room and features soaring vaulted ceiling and family room fireplace. Wow! Kitchen has all new custom cabinets, new granite countertops, new stainless appliances, new fixtures, and new hardwood bamboo flooring. Light, bright, super clean & meticulously, well maintained home with 3 huge bedrooms, 2 full remodeled baths, 2 car garage, on huge lot, with private, professionally landscaped fenced yard, and soooo many more upgrades... Some of the upgrades & improvements include: All new kitchen in 2018, new stainless steel appliances 2018, GE refrigerator 2023, stunning new master & guest bathrooms remodel in 2019, new roof 2021, all new hardwood floors 2018, new carpeting 2018, family room windows 2019, new washer & dryer 2022, new garage door opener 2022, new driveway 2021, new Trex deck 2022, new outdoor shed 2022, even the laundry room was remodeled, and so much more... Ready to move in! All this in the perfect Wheaton location, close to award-winning schools, parks, downtown area, restaurants, shopping, and entertainment, Morton Arboretum, Metra train to the city, transportation, and easy access to O'Hare, I-355, and I-88, commuting is a breeze. Don't miss this one! Hurry call to see it today!


© 2024 Midwest Real Estate Data LLC. All rights reserved. Listings courtesy of MRED MLS as distributed by MLS GRID, based on information submitted to the MLS GRID as of {{last updated}}.. All data is obtained from various sources and may not have been verified by broker or MLS GRID. Supplied Open House Information is subject to change without notice. All information should be independently reviewed and verified for accuracy. Properties may or may not be listed by the office/agent presenting the information. The Digital Millennium Copyright Act of 1998, 17 U.S.C. § 512 (the “DMCA”) provides recourse for copyright owners who believe that material appearing on the Internet infringes their rights under U.S. copyright law. If you believe in good faith that any content or material made available in connection with our website or services infringes your copyright, you (or your agent) may send us a notice requesting that the content or material be removed, or access to it blocked. Notices must be sent in writing by email to [email protected]. The DMCA requires that your notice of alleged copyright infringement include the following information: (1) description of the copyrighted work that is the subject of claimed infringement; (2) description of the alleged infringing content and information sufficient to permit us to locate the content; (3) contact information for you, including your address, telephone number and email address; (4) a statement by you that you have a good faith belief that the content in the manner complained of is not authorized by the copyright owner, or its agent, or by the operation of any law; (5) a statement by you, signed under penalty of perjury, that the information in the notification is accurate and that you have the authority to enforce the copyrights that are claimed to be infringed; and (6) a physical or electronic signature of the copyright owner or a person authorized to act on the copyright owner’s behalf. Failure to include all of the above information may result in the delay of the processing of your complaint.
