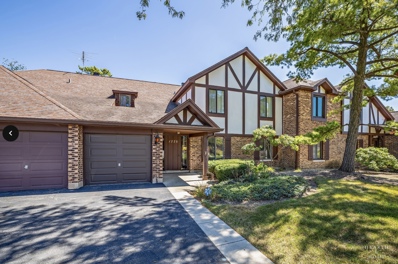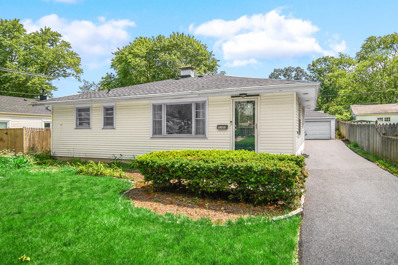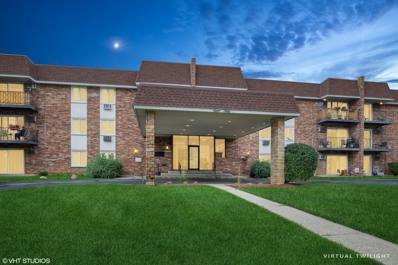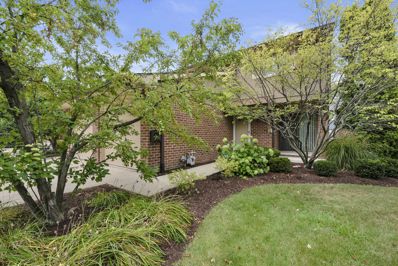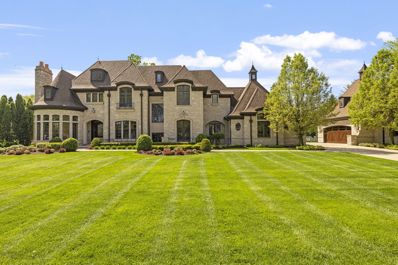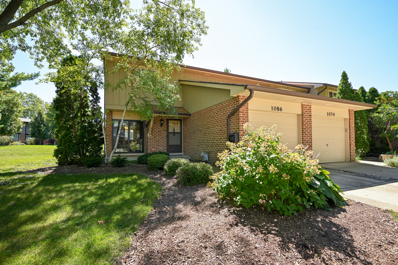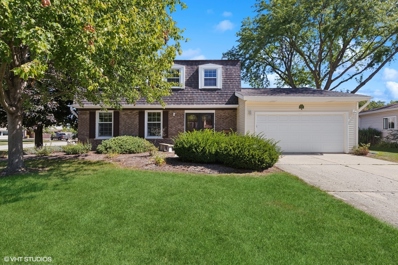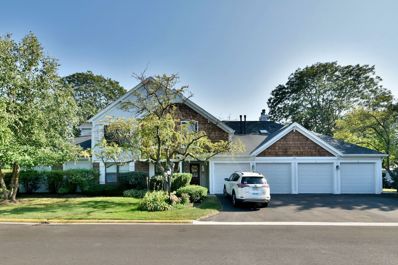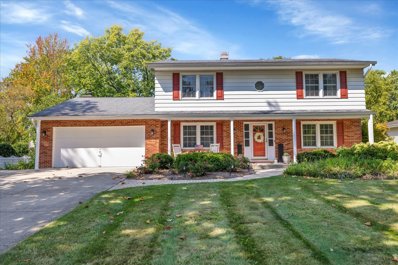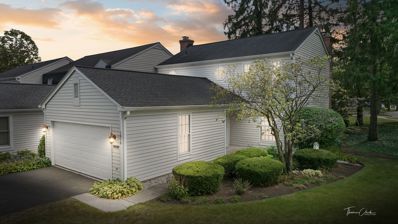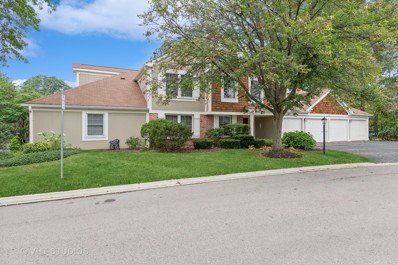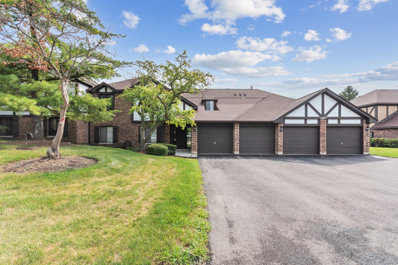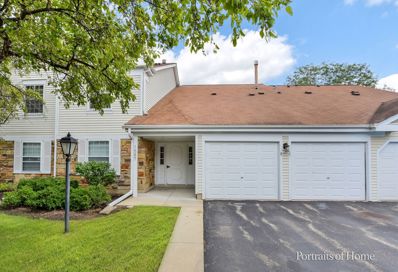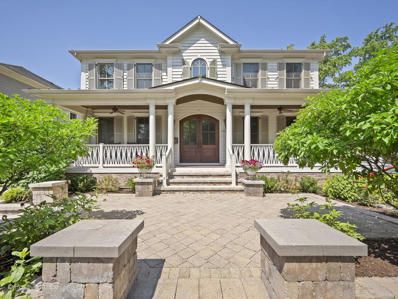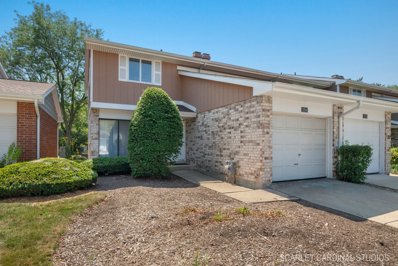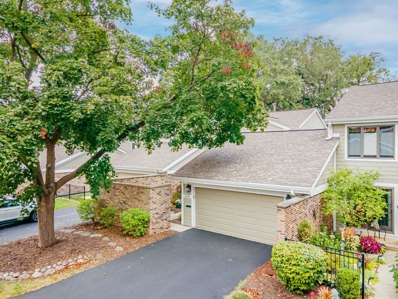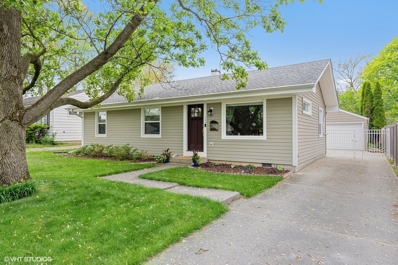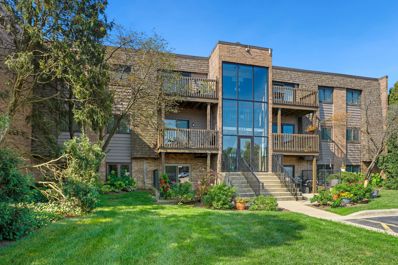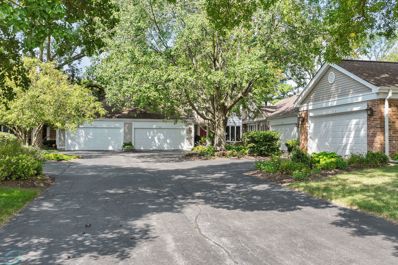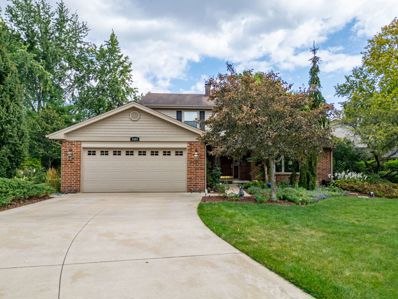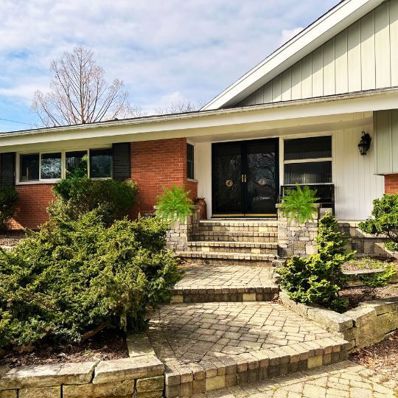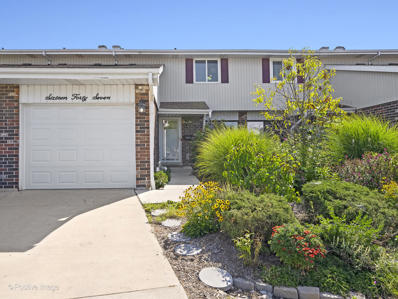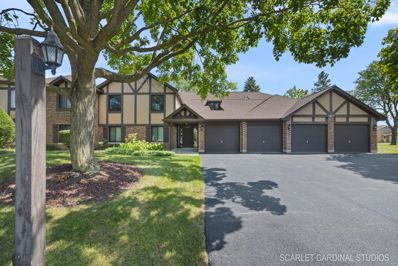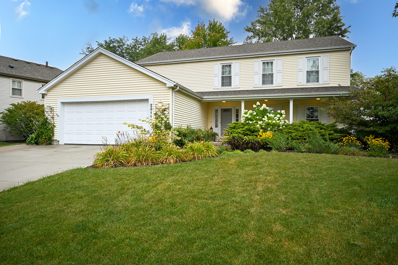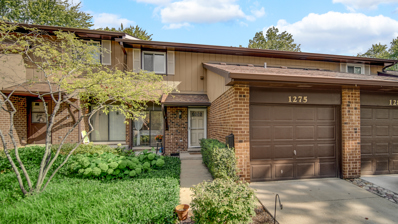Wheaton IL Homes for Rent
- Type:
- Single Family
- Sq.Ft.:
- 1,056
- Status:
- Active
- Beds:
- 2
- Year built:
- 1978
- Baths:
- 1.00
- MLS#:
- 12159207
- Subdivision:
- Briarcliffe Lakes
ADDITIONAL INFORMATION
Completely renovated condo in popular Briarcliff Lakes. Renovation includes beautiful 8 inch waterproof luxury laminate flooring. Newly Painted Walls & Ceiling with new Trim & baseboard molding in Benjamin Moore Ultra Dove White throughout. All new 2 panel wood doors w/ satin nickel hardware throughout. Kitchen renovation includes, Thomasville white soft close wood cabinets with new classic round matte black knobs & pulls, stainless steel appliances, granite countertops with 6 inch backsplash, undermount sink, and new faucet and semi flush mount light fixture. Dining room has new beautiful gold chandelier and foyer has gold flush mount . Laundry room renovation includes new Amanda washer & dryer, porcelain floors and semi flush mount light fixture. Both bedrooms have new ceiling fans with remote control. Master bedroom dressing area has a new 45in. walnut vanity w/ satin nickel cabinet knobs, stunning granite countertop with a 6 inch backsplash, undermount sink, new faucet, light fixture, mirror and mirrored medicine cabinet. Bathroom has new 36 inch walnut vanity with satin nickel cabinet knobs granite countertop with 6 inch backsplash Undermount sink, new faucet, light fixture and mirror. Bathroom has all new porcelain floor and tub walls, all new plumbing, and fixtures, along with new toilet.
- Type:
- Single Family
- Sq.Ft.:
- 1,064
- Status:
- Active
- Beds:
- 3
- Lot size:
- 0.17 Acres
- Year built:
- 1957
- Baths:
- 1.00
- MLS#:
- 12149858
ADDITIONAL INFORMATION
Almost 2000 sq ft living space! Rare opportunity to find a ranch home at this price w/a FULL basement w/flex room & a 2 car garage! Beautiful setting w/gorgeous trees and far more expensive homes all around. This home is ready to move in, just in time for private backyard BBQ's. Newer roof, asphalt driveway just refinished, Updated electrical panel, Central Air/Furnace installed in 2016, refinished hardwood flooring last year throughout living areas, fresh paint and lighting along with updated bathroom. Close to everything... Ride your bike into downtown Wheaton & Danada shopping!
- Type:
- Single Family
- Sq.Ft.:
- 1,138
- Status:
- Active
- Beds:
- 2
- Year built:
- 1974
- Baths:
- 2.00
- MLS#:
- 12157835
ADDITIONAL INFORMATION
Welcome home! This Bright and Spacious 2 bedroom 2 bathroom unit is fully updated and ready for new owners! With newly refinished floors, new paint, and newer appliances, there is no work left to be done. Current owners did a major upgrade to add in-unit laundry! Zoned in the excellent school district 200 with a great location right off of Roosevelt Rd and near I-355. Just 5 minutes from College of DuPage, 8 minutes to the wonderful Danada Square shopping center with all stores and restaurants you could need. HOA includes Heat, Gas, Water, Trash, Parking, and all exterior maintenance.
- Type:
- Single Family
- Sq.Ft.:
- 1,516
- Status:
- Active
- Beds:
- 3
- Year built:
- 1978
- Baths:
- 2.00
- MLS#:
- 12157509
- Subdivision:
- Briarcliffe West
ADDITIONAL INFORMATION
Spacious end unit featuring 3 bedrooms and 1.5 baths. Beautiful hardwood floors adorn the living room and dining room. The bedrooms feature luxurious, high-end Tai Ping 100% wool carpet, adding warmth and elegance throughout. Cozy up by the gas log fireplace in the living room. The kitchen boasts 42" neutral cherry cabinets, perfect for ample storage and 5 inch baseboards. Recent updates include Furnace/AC (2018), Water Heater (2017), Refrigerator (2020), and Dishwasher (2018), Sump Pump (2023), Nest Thermostat (2018, Blue tooth operated Chamberlin Garage Door. Located on a charming street with sidewalks and convenient parking. The long driveway accommodates two cars. Top-rated Glen Ellyn schools. Ideally located near Danada shopping, major expressways, and the park district with a pool for added convenience and recreation.
$2,895,000
26w051 W Mohican Drive Wheaton, IL 60189
- Type:
- Single Family
- Sq.Ft.:
- 11,528
- Status:
- Active
- Beds:
- 6
- Lot size:
- 0.61 Acres
- Year built:
- 2008
- Baths:
- 7.00
- MLS#:
- 12157344
- Subdivision:
- Arrowhead
ADDITIONAL INFORMATION
Buy this home with Crypto. Nestled within the scenic Arrowhead neighborhood of Wheaton, this acclaimed custom home epitomizes luxury living and flawless craftsmanship. A masterpiece of French Provincial design, spanning over 11,528 square feet, it provides a haven for those with a refined taste for quality and elegance. Featuring 6 bedrooms, 6.5 baths, and an array of lavish amenities, this residence embodies opulence at its zenith. Recipient of the esteemed 2008 HBAGC Bronze Key for Custom Home Architectural Design and Silver Key for Excellence in Custom Home Construction, this home radiates unparalleled beauty and architectural brilliance. Its enchanting presence was showcased in the award-winning TV holiday movie "The Christmas Thief" on ION, capturing hearts with its charm and allure. Approaching the residence, one is greeted by a breathtaking exterior adorned with stonework and stucco accents. The majestic arched Mahogany front door, embellished with a diamond bevel transom and sidelights, sets the stage for the grandeur that lies within. A front terrace, featuring travertine flooring and limestone-capped piers, offers a tranquil space for outdoor relaxation. Cupolas, finials, and ornate wrought iron accents further enhance the home's architectural splendor. The exterior amenities include an oversized 2-car garage with radiant heated flooring, supplemented by a detached 2-car garage for added space and storage. Landscaped to perfection, the 0.61-acre lot showcases European-inspired designs with meticulously manicured boxwood hedges, roses, and hydrangeas. An invisible fence encloses the perimeter, ensuring both security and aesthetic appeal. Step inside to discover a realm of luxury and refinement. The interior design features are nothing short of extraordinary, with vaulted and trayed ceilings adding to the sense of magnificence. Knotty dark walnut stained plank flooring graces the first floor, accompanied by antique encaustic tiles reclaimed from French chateaus in five rooms. The heart of the home lies in the spacious kitchen and family room, where custom cabinetry by Romar and a stone wall crafted from exterior stone seamlessly blend style and functionality. High-end appliances and granite countertops elevate the culinary experience, while ceiling speakers in seven rooms offer a multi-dimensional audio experience. Entertainment options abound with three gas fireplaces, including two custom-designed French limestone masterpieces on the first floor and a granite slab fireplace in the basement. Schonbeck crystal chandeliers adorn the dining room, music room, and hallway, casting a radiant glow over the exquisite surroundings. For utmost convenience and comfort, the home is equipped with state-of-the-art utilities, including air purification systems with HEPA filters, and radiant heat throughout the basement. A Control 4 home technology system seamlessly integrates lighting, security, and audio, while a 400 AMP electrical service ensures a reliable power supply. The allure extends to the meticulously designed exterior spaces, including a concrete patio with a gas firepit and DCS grill, ideal for outdoor entertaining. An updated sunroom offers heated lamps, a flat-screen TV, and travertine flooring, while an in-ground sprinkler system with rain sensor ensures lush landscaping year-round. Descending into the lower level, a contemporary finished basement awaits, complete with a kitchen, exercise gym, drum room, family room, bedroom, and office. Whether hosting gatherings or indulging in personal hobbies, this space offers endless possibilities for leisure and recreation. With unparalleled beauty, flawless craftsmanship this home presents a rare opportunity to own a piece of architectural splendor and invites discerning buyers to embrace a lifestyle of unmatched luxury and sophistication. Don't miss your chance to make this exquisite residence your own.
- Type:
- Single Family
- Sq.Ft.:
- 1,516
- Status:
- Active
- Beds:
- 3
- Year built:
- 1978
- Baths:
- 2.00
- MLS#:
- 12154941
- Subdivision:
- Briarcliffe West
ADDITIONAL INFORMATION
Welcome home to this spacious townhome tucked on quiet cul-de-sac in sought-after Briarcliffe West Subdivision! This home has been lovingly maintained with many upgrades throughout, from the windows, doors, totally remodeled kitchen, full bath remodel, updated powder room, new roof, new furnace & air conditioner and so much more. The basement has laundry area and is open unfinished, ready for your decorating touches with plenty of room for storage or additional living space. You will enjoy this great location near Wheaton Park District, Rice Pool, Morton Arboretum, Town Square & Danada Shopping Areas. Close proximity to Downtown Wheaton, Glen Ellyn, Lisle and Naperville. Easy access to public transportation, trains, and highway access. You will be a part of the highly acclaimed Glen Ellyn School District!
- Type:
- Single Family
- Sq.Ft.:
- 2,461
- Status:
- Active
- Beds:
- 4
- Year built:
- 1974
- Baths:
- 3.00
- MLS#:
- 12152578
- Subdivision:
- Briarcliffe Knolls
ADDITIONAL INFORMATION
Welcome to 1623 S Prospect Street. Updated 4 Bedroom, 2.5 Bath home in Briarcliffe of Wheaton. You will love the kitchen with black granite countertops and updated appliances, luxury vinyl flooring throughout the entire first floor and fireplace in the family room. Walk from the kitchen or family room to the large landscaped yard with paver patio and additional storage shed. The second floor has hardwood under all carpeting. W/D 2023, AC 2022, Sump Pump 2022, Roof 6 years old. Glenbard South High School.
- Type:
- Single Family
- Sq.Ft.:
- 1,200
- Status:
- Active
- Beds:
- 2
- Year built:
- 1984
- Baths:
- 2.00
- MLS#:
- 12151370
- Subdivision:
- Adare Farms
ADDITIONAL INFORMATION
HIGHEST AND BEST CALLED FOR - PLEASE SUBMIT ON 9/16 ADARE FARMS RANCH UNIT AVAILABLE. This spacious ground level unit offers 2bds 2 Full Baths and a 2 Car Garage. The eat in kitchen has plenty of cabinets and Samsung Stainless Appliances. The large living room has new flooring and opens to a private patio ( Patio also can be accessed from the kitchen). Nice sized master suite has a WIC closet and full bath. 2nd bedroom currently used as an office, can easily be converted back, it has 2 closets and a fireplace. Rounding out the unit is a full hall bathroom and the IN UNIT LAUNDRY room. Some of the recent improvements to 1912 Gresham include- SAMSUNG WASHER AND DRYER ( 2 years and both with 2 more years of extended warranty coverage) SAMSUNG STAINLESS KITCHEN APPLIANCES ( 2 years). LTV PLANK FLOORING throughout the unit ( 2 years). Unique mirrored bi -fold doors , crown mouldings and etched glass interior,sliding and shower doors give this space a sophisticated look that you will not see anywhere else .Enjoy maintenance-free living with Lawn care and snow removal included with the HOA. Convenient to shopping/dining, entertainment, parks, schools, and the downtown Wheaton Metra Station.Call to set up a PRIVATE TOUR
$650,000
456 Hamilton Drive Wheaton, IL 60189
- Type:
- Single Family
- Sq.Ft.:
- 2,683
- Status:
- Active
- Beds:
- 4
- Year built:
- 1971
- Baths:
- 3.00
- MLS#:
- 12154573
- Subdivision:
- High Knob
ADDITIONAL INFORMATION
and 2 1/2 baths. Lovely covered front porch to enjoy. White picket fence surrounds the backyard which has a large patio off the family room. The family room has gas fireplace for cozy fires and built in cabinets. Formal spacious dining room and living room. This house boasts an oversized remodeled gourmet kitchen with granite counters and all stainless steel appliances. First floor has a den and laundry room. Hardwood floors are throughout the whole house. Partially finished basement. Concrete driveway has room for five cars. Acclaimed District 200 schools.
- Type:
- Single Family
- Sq.Ft.:
- 1,862
- Status:
- Active
- Beds:
- 3
- Year built:
- 1983
- Baths:
- 4.00
- MLS#:
- 12150962
- Subdivision:
- Adare Farms
ADDITIONAL INFORMATION
This charming 3-bedroom, 3.5-bathroom corner unit townhome in Adare Farms is a perfect blend of comfort and convenience. Nestled in such a serene neighborhood, this home features an oversized and sunny living area with brick fireplace flowing into the inviting dining room with french doors to the glorious yard. Enjoy the eat in kitchen with parquet flooring, an abundance of cabinets and counter space and a triple window letting even more sun shine in. Retreat upstairs to the spacious primary with its own a private bath, while the additional bedrooms with good size closets provide plenty of space for your family or guests. Do not miss the first floor family room with built ins or the fantastic rec room in the finished basement with the third full bath. Enjoy the convenience of an attached garage and a private patio overlooking open green space, all within close proximity to shopping, dining, and top-rated schools.
- Type:
- Single Family
- Sq.Ft.:
- 1,201
- Status:
- Active
- Beds:
- 2
- Year built:
- 1985
- Baths:
- 2.00
- MLS#:
- 12134822
- Subdivision:
- Adare Farms
ADDITIONAL INFORMATION
Welcome to your new home! This 2-bed, 2-bath, first floor condo, is ready for your personal touch. Inside, you'll find a spacious and inviting living area, complemented by a cozy fireplace in the second bedroom/den, offering a unique touch of warmth and charm. Unwind in the large primary bedroom with private bath and walk-in closet. The eat-in kitchen offers an abundance of natural light with sliding glass doors to the covered patio, so you can enjoy picturesque views of the lush, open green space that is perfect for relaxing or entertaining. Additional highlights include an oversized 2-car garage, providing ample storage and ease of access. This condo blends serene outdoor living with the modern conveniences of being close to downtown Wheaton, creating a truly exceptional home. Don't miss the opportunity to make this home yours!
Open House:
Sunday, 9/22 5:00-7:00PM
- Type:
- Single Family
- Sq.Ft.:
- 1,311
- Status:
- Active
- Beds:
- 2
- Year built:
- 1980
- Baths:
- 2.00
- MLS#:
- 12149315
- Subdivision:
- Briarcliffe Knolls
ADDITIONAL INFORMATION
Welcome to the highly sought after Briarcliffe Knolls community! You'll have ease of living in this 1st floor condo home. Master suite is complete with a walk in closet and walk in tub (ideal for any mobility impairment or a special need). There is a spacious 2nd bedroom, secondary full bath and a separate office that could also be used as a 3rd bedroom. The open concept living and dining room space has lots of natural light from the patio doors. Home is complete with in unit full size washer and dryer, 2 extra storage areas, indoor garage access and enough space to park 2 additional cars in your drive. This won't last long! Walkable neighborhood with easy access to shopping, restaurants, schools, and local activities. This location is commuter friendly with a short distance to major roads, interstates, and only a 5 min ride to the College Ave Metra station.
- Type:
- Single Family
- Sq.Ft.:
- 1,463
- Status:
- Active
- Beds:
- 2
- Year built:
- 1986
- Baths:
- 2.00
- MLS#:
- 12151607
- Subdivision:
- Woodside
ADDITIONAL INFORMATION
Rarely available 2 bedroom with den in private location in Wheaton. You will love the open concept living area with vaulted ceilings and newly remodeled kitchen in this large 1,436 sf unit. Kitchen has an island counter breakfast bar, granite countertops and stainless steel appliances. Gas starter fireplace in living room. French doors to den which can also be used as a 3rd bedroom. Large walk-in closet in primary bedroom. Dressing area off of primary bath and bedroom. Large balcony off of living room. Freshly painted and newer carpet throughout. Separate laundry room in unit. Plenty of storage in this large unit. One car garage with driveway parking.
$1,099,000
930 S Gables Boulevard Wheaton, IL 60189
- Type:
- Single Family
- Sq.Ft.:
- 5,000
- Status:
- Active
- Beds:
- 5
- Lot size:
- 0.23 Acres
- Year built:
- 2008
- Baths:
- 5.00
- MLS#:
- 12151903
ADDITIONAL INFORMATION
New Orleans Elegance in Wheaton: Featured on HGTV "Dream House" and the Chicago Sun-Times, discover the 5-Bedroom, 5-Bathroom Masterpiece at 930 S Gables Blvd The stunning custom-built New Orleans-style home, constructed in 2008 by Magnolia Custom Homes, exudes Southern charm and elegance. As you approach, the paved walkway guides you to the cooling veranda, featuring finished ceilings and low-maintenance composite flooring. Upon entering through the Palladium front doors, framed by classic gas lanterns, you are greeted by a spacious 5,000+ square foot interior that offers 5 bedrooms, 5 bathrooms, and a 3-car garage. The foyer showcases herringbone hardwood floors, setting the tone for the exquisite craftsmanship found throughout. The living room features faux leather wall treatments with a subtle fleur-de-lis pattern, while the dining room, adorned in rich NOLA-style color, boasts an oval window and 8-foot doors that complement the 9-foot ceilings. Every detail has been meticulously considered, from the 16-piece trim on all windows to the strategically lowered electrical outlets that preserve the architectural wainscoting. Plantation shutters provide both style and privacy. The gourmet kitchen is a chef's dream, complete with a stunning island, high-end appliances, a commercial-grade stove, a warming drawer, and a walk-in pantry. The butler's pantry offers a convenient pass-through to the dining room. The family room, with its cozy fireplace and traditional brick wall, opens to a large composite deck perfect for outdoor entertaining. The main floor includes a bedroom that is a versatile flex space currently used as an office, with an adjacent full bath. Ascending the central staircase to a luxury Primary Suite with a Gas Fireplace, a Custom Curved Tray Ceiling, Cabinets suitable for coffee and wine stations, and complete with a paneled refrigerator. The primary ensuite bathroom is a spa-like retreat. Enjoy Dual Sink areas, a Free Standing, Heated Bubble Massage, Air Bathtub, Dual Shower-Heads, and a third rain shower head in your separate, fully tiled shower. Heated floors extend through the ensuite to a Secluded Bonus Room, passing Two Eaves Storage Rooms along the way. Additional highlights include an intercom system, lighting controls, and a CC security camera system. Upstairs, the loft area offers dual desks with ample storage. Two of the four upstairs bedrooms are connected by a dual-access bathroom, while the remaining bedroom has its own ensuite full bath. All bathroom floors are heated for added comfort. The finished basement is an entertainer's paradise with 9-foot ceilings, a theater room equipped with a full surround system, soundproofing, a TV, a projector, and a screen that stays with the home. There's also a workout room with an intercom override, allowing you to select your preferred audio motivation. The kitchenette in the basement includes a full-size refrigerator, microwave, sink, and a bar/peninsula. Additional features of this exceptional home include new carpeting installed, two HVAC systems with three zones, a metal copper roof adorning part of the cedar-sided exterior, and four-piece crown molding throughout. Experience the perfect blend of luxury, comfort, and style in this remarkable New Orleans-inspired residence. Schedule your private tour today!
- Type:
- Single Family
- Sq.Ft.:
- 1,520
- Status:
- Active
- Beds:
- 3
- Year built:
- 1976
- Baths:
- 3.00
- MLS#:
- 12148175
- Subdivision:
- Briarcliffe
ADDITIONAL INFORMATION
Nestled in quiet cul-de-sac in the highly sought-after Briarcliffe neighborhood, this stunning 4-bedroom, 2.5-bathroom end-unit townhome combines contemporary elegance with modern functionality. Recent updates make this home truly move-in ready. The kitchen, was meticulously renovated in 2021 with stylish cabinetry, farmhouse sink, and stainless appliances and an exhaust that vents to the outside - important for any chef! All the bathrooms were also updated in 2021, with modern fixtures and finishes. The furnace was recently replaced in 2024, the roof was replace in 2020, and windows in 2014. The master suite is in the lower level with ensuite bath and large walk-in closet. The other 3 bedrooms are on the second level and are spacious with generous closet space. This home is across the street from Briar Patch Park and walking distance to Briar Glen Elementary. Easy access to the shops and restaurants at Danada and the expressways make it a convenient location. Don't miss the opportunity to make this uniquely designed Briarcliffe gem your new home.
- Type:
- Single Family
- Sq.Ft.:
- 1,855
- Status:
- Active
- Beds:
- 3
- Year built:
- 1974
- Baths:
- 3.00
- MLS#:
- 12149949
- Subdivision:
- Streams Villa
ADDITIONAL INFORMATION
Welcome to 1601 Thornwood Dr, a spacious 4BR/2.5BA townhome located in the desirable Streams Villa neighborhood of Wheaton, Illinois. Nestled in a quiet, established community with mature landscaping, this home offers both charm and convenience. Enjoy the peaceful surroundings with a private front garden and porch, as well as a large paver patio in the back-perfect for outdoor relaxation. Inside, you'll find a welcoming floorplan with hardwood floors, white trim detail, and plenty of natural light. The living room features a cozy gas log fireplace, and the family room provides additional space for gatherings. The eat-in kitchen is equipped with solid surface countertops and a convenient pantry, while the formal dining room is perfect for entertaining. The first floor also includes a home office and a powder room. Upstairs, three generous bedrooms await, including a primary bedroom with a private bath. The full finished basement adds even more living space, complete with a rec room featuring a wet bar, a second fireplace, a fourth bedroom, and a laundry room. Recent updates include a new roof in 2023, a new AC in 2022, a new furnace in 2021, and newer windows, ensuring peace of mind for years to come. This home is ideally located within walking distance to Atten Park, just minutes from Cantigny, and close to the prairie path and preserves. It's also only 10 minutes from the Wheaton train station and conveniently close to shops, restaurants, and the hospital. Don't miss the opportunity to own this beautiful townhome at 1601 Thornwood Dr-schedule a showing today!
$345,900
1106 Sumner Street Wheaton, IL 60189
- Type:
- Single Family
- Sq.Ft.:
- 1,380
- Status:
- Active
- Beds:
- 3
- Lot size:
- 0.17 Acres
- Year built:
- 1953
- Baths:
- 1.00
- MLS#:
- 12150235
ADDITIONAL INFORMATION
Located on a quiet tree lined street, this charming Wheaton home is just a short walk to award wining Lincoln Elementary and Edison Middle schools, Lincoln Park, and only 1mile from downtown shops, restaurants, and Metra station. Easy access to main thoroughfares and expressways. A perfect start, this appealing, low maintenance home features a comfortable and efficient floor plan with an updated eat-in kitchen, fully remodeled bath, and a spacious main level family room complete with study nook and cozy fireplace. Beautiful sustainable hardwood bamboo flooring throughout most of the home. Outdoor entertaining is a breeze on the captivating large paver brick patio and there is plenty of room to play in the fenced backyard. Extremely well maintained, just move in and enjoy! Recent updates include 2017-2020: New garage roof, remodeled bathroom with ceramic tile, heating fan and beautiful vanity/storage. Washer, dryer, and dishwasher and new interior doors! Central A/C, plumbing updates, sump pump, and garage door. 2015: Brick paver patio, partial driveway, gutter system. 2014: House roof, Hardie board front siding & balance vinyl siding, front door & front window.
- Type:
- Single Family
- Sq.Ft.:
- 994
- Status:
- Active
- Beds:
- 2
- Year built:
- 1982
- Baths:
- 2.00
- MLS#:
- 12143807
- Subdivision:
- Drake Terrace
ADDITIONAL INFORMATION
Beautifully upgraded 2Bed/2Bath Wheaton condo! Sun-filled unit features hardwood floors, all brand new kitchen appliances, separate dining area from living space, and a large concrete patio off the living room that's perfect for entertaining. Generously-sized primary suite features new carpeting, upgraded bathroom with replaced vanity, new lighting, mirror, upgraded flooring, and new shower tiling. 2nd bath vanity, shower tiling, floor tiling, mirror, and lighting are all upgraded. In-unit laundry and brand new heating & AC make this the perfect home. Exterior parking spot included. Located in Highly Desirable District 200 Schools.
$435,000
918 Kilkenny Drive Wheaton, IL 60189
- Type:
- Single Family
- Sq.Ft.:
- 2,490
- Status:
- Active
- Beds:
- 3
- Year built:
- 1985
- Baths:
- 3.00
- MLS#:
- 12147102
ADDITIONAL INFORMATION
Welcome to your dream townhome, nestled in a serene cul-de-sac in one of the most sought-after neighborhoods. This charming residence boasts an inviting private patio, surrounded by mature trees that create a lush, shaded canopy, perfect for relaxing or entertaining in tranquility. Step inside to discover a spacious living room with a separate dining room for family meals, not to mention a beautifully updated kitchen, featuring modern appliances, sleek granite countertops, and ample cabinetry, ideal for culinary enthusiasts. The spacious layout flows seamlessly into the warm inviting family room all enhanced by gleaming hardwood floors that extend throughout the entire home. Natural light pours in through strategically placed skylights, creating a warm and airy ambiance. With three generously sized bedrooms, there is plenty of space for rest and relaxation, while the fully finished basement offers versatile options for a home office, media room, or play area. This townhome combines comfort and style with a prime location, offering a peaceful retreat with easy access to nearby amenities and attractions. Don't miss the chance to call this exquisite property your new home!
- Type:
- Single Family
- Sq.Ft.:
- 3,656
- Status:
- Active
- Beds:
- 4
- Lot size:
- 0.28 Acres
- Year built:
- 1979
- Baths:
- 4.00
- MLS#:
- 12139600
ADDITIONAL INFORMATION
Welcome to this beautifully maintained, well-loved home perfectly located in a peaceful cul-de-sac within desirable Briarcliff Knolls of Wheaton. Featuring four bedrooms, two full and two half baths, this home offers ample space including a full finished basement with kitchenette! Step outside to enjoy the inviting backyard deck, surrounded by a meticulously landscaped walking garden. Ideal for outdoor gatherings or tranquil moments, this backyard oasis is sure to impress. Recent updates include new siding, gutters, fascia, and windows, all completed within the past four years, ensuring peace of mind for years to come. Experience the perfect blend of comfort, and serenity in this exceptional home. Located near parks, schools and shopping. Schedule your showing today. Won't last long! MULTIPLE OFFERS RECIEVED. HIGHEST AND BEST DEADLINE FRIDAY, AUGUST 30 BY MIDNIGHT.
$760,000
1508 Gamon Road Wheaton, IL 60189
- Type:
- Single Family
- Sq.Ft.:
- 3,200
- Status:
- Active
- Beds:
- 4
- Lot size:
- 0.36 Acres
- Year built:
- 1959
- Baths:
- 5.00
- MLS#:
- 12110429
ADDITIONAL INFORMATION
Nestled in the highly sought-after Central Wheaton/Farnham area, this custom mid-century modern home offers both seclusion and tranquility on a fully fenced, .36-acre private lot. With 4 bedrooms, 5 bathrooms, and approximately 3,500 sq. ft. of living space, this home is a true gem. The highlight is the spacious in-law/nanny suite, complete with a private entrance. The massive living area features a vaulted ceiling and soaring windows, complemented by a cast iron stove, built-in cabinetry, granite countertops, and a mini-bar with a mini fridge. A loft bedroom with a full bath adds to the charm and functionality. Among other features, this home boasts a unique architectural design with unusual angles, a multi-level layout, 2 wood burning fireplaces, recessed lighting, granite countertops, a kitchen butler's pantry, main floor laundry area, and a 3-car garage (including one tandem and a large heated space). Conveniently located close to the train, shopping, and restaurants, it's also within walking distance of the award-winning Whittier Elementary and Edison Junior Schools. Don't miss out on this exceptional property. Schedule your private tour today and discover all that this home has to offer.
- Type:
- Single Family
- Sq.Ft.:
- 1,466
- Status:
- Active
- Beds:
- 3
- Year built:
- 1974
- Baths:
- 2.00
- MLS#:
- 12144084
- Subdivision:
- Briarcliffe Lakes
ADDITIONAL INFORMATION
Nestled on a quiet, family-friendly cul-de-sac in the Briarcliff Lakes subdivision, this thoughtfully updated home features 3 bedrooms plus a basement bedroom, 1.5 baths, and a welcoming layout. From 2018-2020, the kitchen underwent a modern transformation, showcasing quartz countertops with a waterfall edge, 42" cabinets, a deep stainless steel sink, and a stylish hexagon tile backsplash. New appliances (2021/2022) and deeper-than-average countertops add functionality and flair. Luxury vinyl flooring, installed throughout in 2020/2021, complements the recently painted interior. The basement offers versatility with a 4th bedroom, a bonus/storage room, and an office nook equipped with an ethernet hookup. A striking industrial railing adds character to the staircase. The property includes a utility/storage room in the garage and allows pets with HOA approval. Conveniently located near Village Green Park and Presidents Park, with schools and the College of DuPage just a short drive away, this home is perfect for families seeking both style and convenience.
- Type:
- Single Family
- Sq.Ft.:
- 1,311
- Status:
- Active
- Beds:
- 2
- Year built:
- 1980
- Baths:
- 2.00
- MLS#:
- 12144731
- Subdivision:
- Briarcliffe Knolls
ADDITIONAL INFORMATION
This meticulously maintained condo offers scenic views of a pond and beautifully landscaped grounds in the sought after Briarcliffe Knolls community. The expansive second floor unit boasts newer entryway tile, interior paint, baseboards, and Anderson windows. A gracious living room features a cozy fireplace, built-in shelving, and access to a covered, private balcony. The bright kitchen, equipped with a newer refrigerator and backsplash, adjoins a spacious dining area. Two generously proportioned bedrooms include a primary suite complete with a private bathroom and walk-in closet. Ample storage options are available in the laundry/utility room, on the balcony, and within the garage. This property is conveniently located near expressways, shopping, dining, downtown Wheaton, the College of DuPage, Danada, Cantigny, and several golf courses.
$569,900
2311 Appleby Drive Wheaton, IL 60189
- Type:
- Single Family
- Sq.Ft.:
- 2,458
- Status:
- Active
- Beds:
- 4
- Year built:
- 1979
- Baths:
- 3.00
- MLS#:
- 11868494
- Subdivision:
- Scottdale
ADDITIONAL INFORMATION
Favorite two story model, the Laurelbrook, is a hot commodity in popular Scottdale. Perfectly updated from top to bottom. Fresh, white kitchen cabinets in 2021 kitchen remodel. Changes include new counters, cabinets, and appliances. Both upstairs baths remodeled in 2020/2021 with beautiful white tile. Four spacious bedrooms, family room attached to kitchen, large entry, two car attached garage. Concrete driveway replaced with new sewer line 2022. Front porch to enjoy the view across the street to private Appleby Park. Just beyond the park is the Morton Arboretum. Patio in back is surrounded by professionally landscaped yard beautiful all year round.
- Type:
- Single Family
- Sq.Ft.:
- 1,516
- Status:
- Active
- Beds:
- 3
- Year built:
- 1979
- Baths:
- 2.00
- MLS#:
- 12143721
- Subdivision:
- Briarcliffe West
ADDITIONAL INFORMATION
Briarcliffe West townhome! Premium Lot, 3 bedrooms, 1.1 baths, full basement, manicured back yard overlooks open space and single family properties. Eat in bright and sunny white cabinet kitchens, granite countertops. Sliding glass doors lead out onto a small front patio. The combination living and dining rooms offer a wood burning fireplace with a gas starter, sliding glass doors to rear large private deck. Master bath had been expanded & includes 2nd floor laundry. Nestled on a private cul-de-sac street. NEWER A/C, FURNACE & HOT WATER HEATER. Full unfinished basement with another set of washer & dryer. Everyone will enjoy the Rice lake Community Center pool and water park. TOP RATED GLEN ELLYN SCHOOLS #89. Minutes to train, town, shopping COD, Forest preserves, Arrowhead Golf Club, Danada Square, Rice Lake and Wheaton Town Square.


© 2024 Midwest Real Estate Data LLC. All rights reserved. Listings courtesy of MRED MLS as distributed by MLS GRID, based on information submitted to the MLS GRID as of {{last updated}}.. All data is obtained from various sources and may not have been verified by broker or MLS GRID. Supplied Open House Information is subject to change without notice. All information should be independently reviewed and verified for accuracy. Properties may or may not be listed by the office/agent presenting the information. The Digital Millennium Copyright Act of 1998, 17 U.S.C. § 512 (the “DMCA”) provides recourse for copyright owners who believe that material appearing on the Internet infringes their rights under U.S. copyright law. If you believe in good faith that any content or material made available in connection with our website or services infringes your copyright, you (or your agent) may send us a notice requesting that the content or material be removed, or access to it blocked. Notices must be sent in writing by email to [email protected]. The DMCA requires that your notice of alleged copyright infringement include the following information: (1) description of the copyrighted work that is the subject of claimed infringement; (2) description of the alleged infringing content and information sufficient to permit us to locate the content; (3) contact information for you, including your address, telephone number and email address; (4) a statement by you that you have a good faith belief that the content in the manner complained of is not authorized by the copyright owner, or its agent, or by the operation of any law; (5) a statement by you, signed under penalty of perjury, that the information in the notification is accurate and that you have the authority to enforce the copyrights that are claimed to be infringed; and (6) a physical or electronic signature of the copyright owner or a person authorized to act on the copyright owner’s behalf. Failure to include all of the above information may result in the delay of the processing of your complaint.
Wheaton Real Estate
The median home value in Wheaton, IL is $336,800. This is higher than the county median home value of $279,200. The national median home value is $219,700. The average price of homes sold in Wheaton, IL is $336,800. Approximately 69.85% of Wheaton homes are owned, compared to 25.39% rented, while 4.76% are vacant. Wheaton real estate listings include condos, townhomes, and single family homes for sale. Commercial properties are also available. If you see a property you’re interested in, contact a Wheaton real estate agent to arrange a tour today!
Wheaton, Illinois 60189 has a population of 53,577. Wheaton 60189 is more family-centric than the surrounding county with 38.26% of the households containing married families with children. The county average for households married with children is 37.15%.
The median household income in Wheaton, Illinois 60189 is $95,238. The median household income for the surrounding county is $84,442 compared to the national median of $57,652. The median age of people living in Wheaton 60189 is 38 years.
Wheaton Weather
The average high temperature in July is 84.2 degrees, with an average low temperature in January of 14.8 degrees. The average rainfall is approximately 38.3 inches per year, with 30.3 inches of snow per year.
