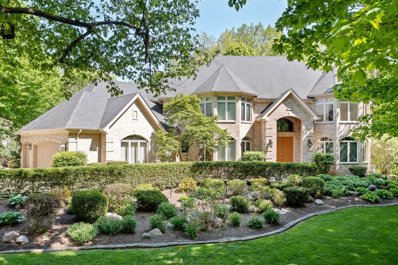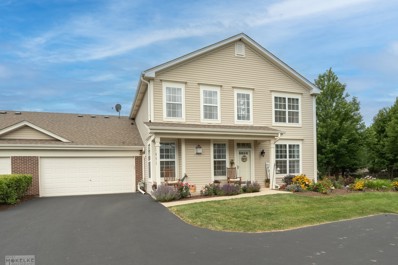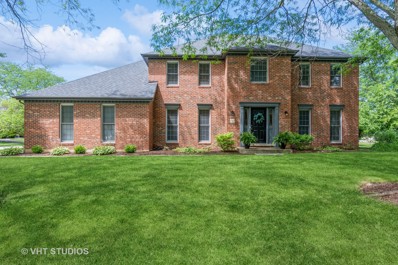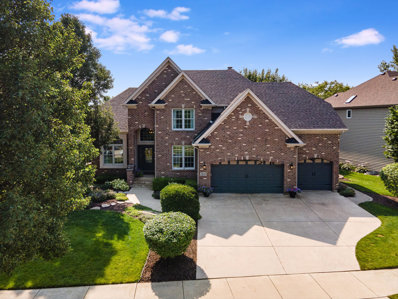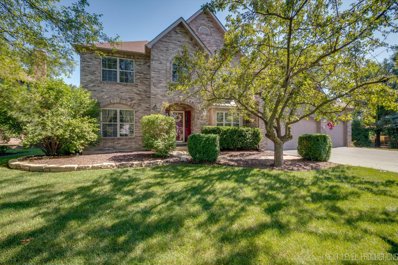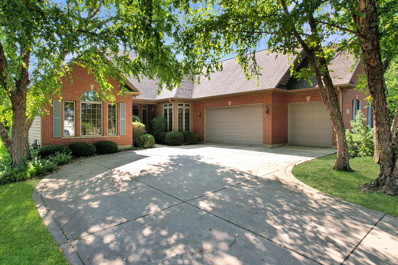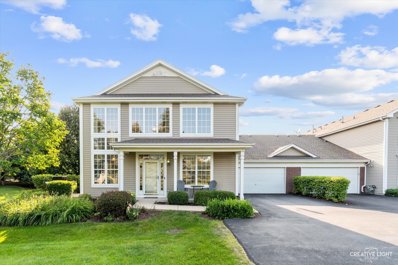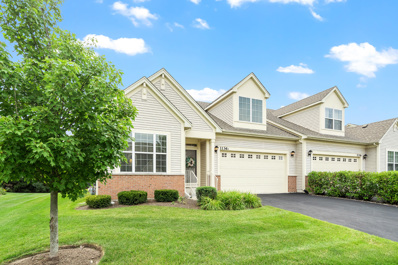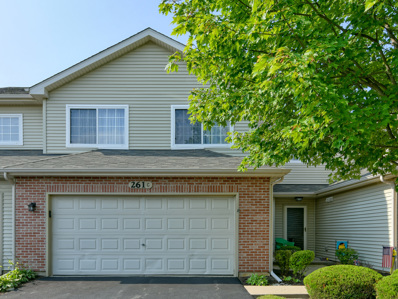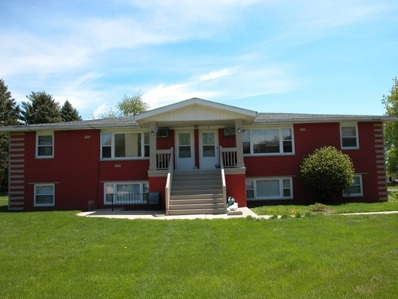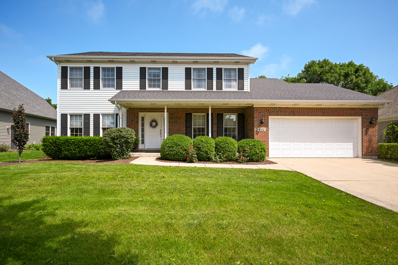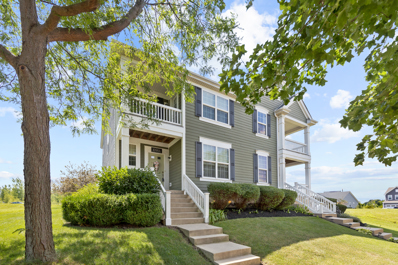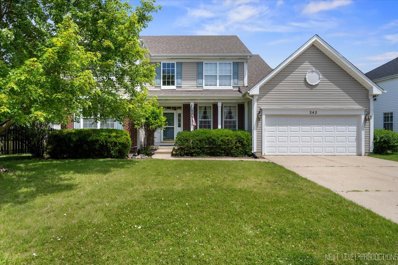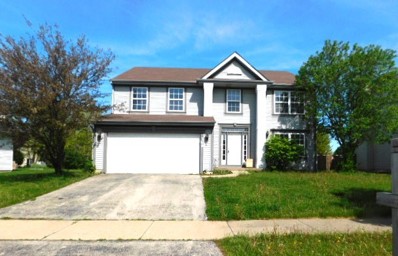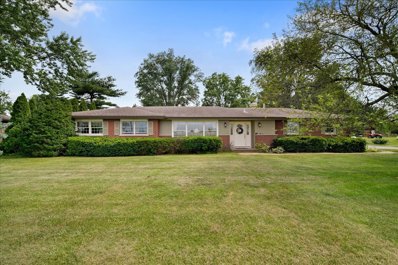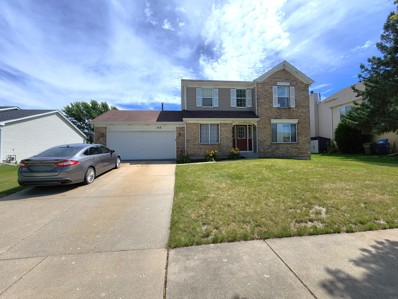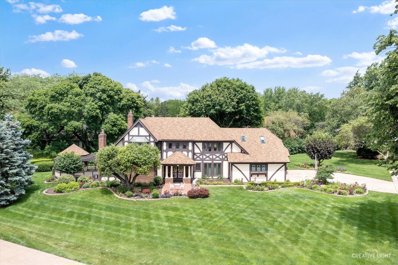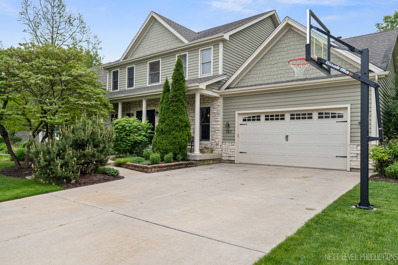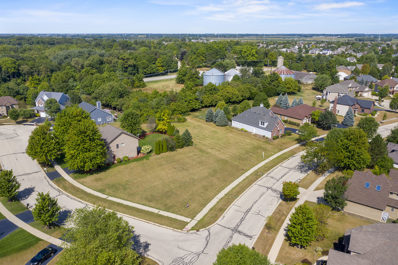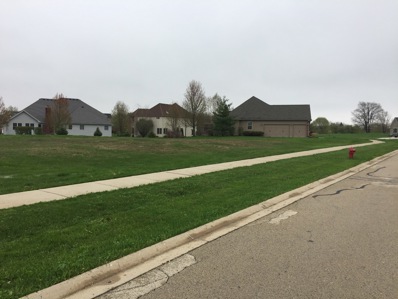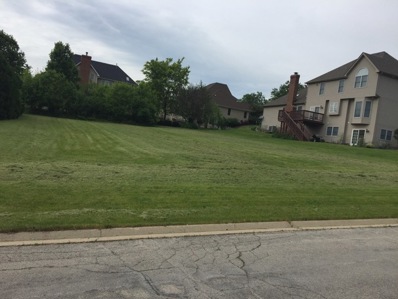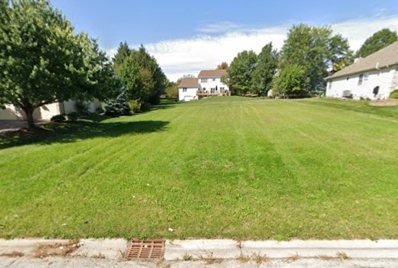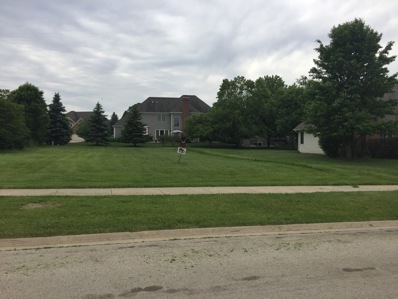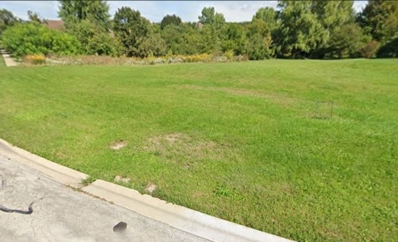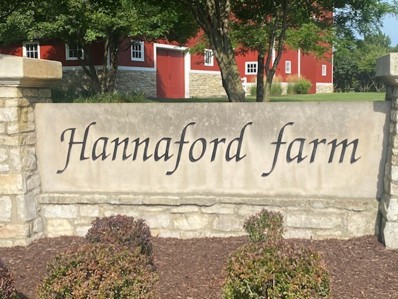Sugar Grove IL Homes for Rent
$1,100,000
447 Fairlee Court Sugar Grove, IL 60554
- Type:
- Single Family
- Sq.Ft.:
- 7,369
- Status:
- Active
- Beds:
- 4
- Lot size:
- 1.23 Acres
- Year built:
- 2000
- Baths:
- 5.00
- MLS#:
- 12127922
- Subdivision:
- Strafford Woods
ADDITIONAL INFORMATION
The picture perfect setting, extraordinary design and superb attention to detail make this stunning all brick estate in prestigious Strafford Woods the epitome of luxury living. With approx. 7400 square feet of finished living space, this one feels like a fairytale - but it is definitely for real - with plenty of extra room in the true lower level "in-law" suite! The mature, wooded 1.23 acres is flawlessly landscaped to achieve ultimate privacy. The captivating entryway has a beautiful, newer custom doorway. Step inside to experience the breathtaking grandeur of this home. The sensational circular stairway flows up - and down. The brand new stunning hardwood floors flow throughout the main level. As you stroll into the dining and living rooms you will be enthralled by the gorgeous views outside and the custom woodwork inside. Continue to the heart of the home - the updated gourmet kitchen! Features include gorgeous cabinetry, granite countertops, newer Dacor double oven, Viking Stovetop, large eating area overlooking the splendor of the backyard. Newer door to the outdoor patio. Separate serving area with sink, walk-in pantry too. Generous island/breakfast bar. Step into the octagonal shaped sunroom with custom wood ceiling and sunlight seeping in to find a fabulous, peaceful retreat. The volume family room with huge windows, awesome floor to ceiling wood trim fireplace and lovely coiffured ceiling makes for great entertaining or cuddling up with a movie. The spacious main level den/study has a wall of built-ins as well as a massive windows to capture outdoor views that inspire your best work-at-home habits. Newly updated main level powder room. Spacious main level laundry room. Roomy mud room as you enter from the garage. Ascend the dual staircase to discover a dreamy master bedroom suite boasting a trey ceiling and see through fireplace into a sitting room/nursery. Spa-like updated bathroom with dual sinks, quartz countertops, Kohler soaker tub, fantasy shower. Enormous changing room/closet. Dreamy for sure -but you are not dreaming! Bedroom suites 2 and 3 also have completely updated bathrooms with Kohler fixtures. The fully finished, deep pour lower level adds so much beautiful living space. With access directly from the garage, the lower level offers potential for a separate in-law suite/young adult suite/Au Pair suite. There is a fourth bedroom with English windows, 2nd family room with raised hearth fireplace , complete kitchen, full bathroom, play room, exercise room and wine room. Step outside to your oh-so-enchanting 1.23 acre yard! Enjoy the gorgeous two-tier paver patio with built in waterfall and newer outdoor grill. The perfect amount of lawn is surrounded by mature woods to achieve superb privacy. Take in the delightful sights and sounds every season of the year. This neighborhood is extra special because of the custom estates set on over an acre wooded lots - with city sewer and water! Quick and easy access to biking/running/nature trails and golf. About 15-20 minute drive to Naperville, Geneva, St. Charles. Moments to I-88 and LaFox train station can make a trip into Chicago less than an hour. Be sure to see "Additional Information" for full list of recent updates and features. Welcome to your dream estate in Strafford Woods, where you will enjoy the pinnacle of luxury living!
- Type:
- Single Family
- Sq.Ft.:
- 1,806
- Status:
- Active
- Beds:
- 2
- Year built:
- 2004
- Baths:
- 3.00
- MLS#:
- 12127768
- Subdivision:
- Windsor West
ADDITIONAL INFORMATION
Fantastic end unit w/private entrance surrounded by open green space & mature trees in desirable Windsor West neighborhood~Maintenace-free living year round~Enjoy a pretty flower garden from the covered front porch or from the private patio~This lovely home promotes an impressive 2-story foyer, volume/vaulted ceilings & lots of windows for great natural light & scenic views~Tastefully decorated, you'll love the inviting color theme throughout & the beautiful luxury plank flooring~The living room features an attractive gas fireplace w/mantel & opens to the dining room, perfect for entertaining~The updated kitchen offers gorgeous granite counter tops, an upgraded SS undermount double-bowl sink & faucet, tile/glass backsplash, SS appliances (included) & breakfast bar w/newer pendant lighting~The kitchen has a nice pantry, a generous amount of maple cabinets/drawers & opens to a cozy breakfast nook w/upgraded light fixture~Enjoy peaceful outdoor space w/a scenic view on the private concrete patio accented w/interlocking teak tiles~The updated 1/2 bath offers a w/new vanity & faucet, mirror, light fixture & tile flooring~1st floor laundry room (front load washer & dryer included)~The fabulous primary bedroom features a vaulted ceiling, two closets (1 walk-in closet) & private ensuite bathroom w/dual sink vanity w/granite top, walk-in shower, separate tub & linen closet~The upper level also provides a spacious loft area, a second bedroom & a full bathroom w/upgraded granite top, faucet, newer toilet & lighting~Other upgrades/improvements include newer furnace w/humidifier, sliding glass patio door w/transom window, SS refrigerator & garbage disposal~The attached 2-car garage has a newer Liftmaster garage door opener, an epoxy coated floor & pull-down stairs to access the garage attic for extra storage~Convenient location, close to schools, shopping, dining, parks & easy access to I-88~Well maintained, move-in ready home~Quick close possible~Truly a must see!
- Type:
- Single Family
- Sq.Ft.:
- 2,700
- Status:
- Active
- Beds:
- 4
- Year built:
- 1978
- Baths:
- 3.00
- MLS#:
- 12127920
- Subdivision:
- Prestbury
ADDITIONAL INFORMATION
Don't miss the opportunity to live in the highly coveted Prestbury neighborhood! This beautiful home includes a formal dining room, living room, and family room, all adorned with Brazilian Cherry hardwood floors and intricate crown molding. Embrace the cozy ambiance by the custom-built, wood-burning stone fireplace. Entertaining becomes a joy in the spacious, modern eat-in kitchen featuring stainless steel appliances, granite countertops, and a breakfast bar. Additionally, the ample kitchen space allows for a dining table for more casual meals. Next to the kitchen is a bonus room, perfect for a home office or children's play area, offering endless possibilities. Enjoy the convenience of a main floor laundry room with custom tile flooring and deck access. The second level features four generously sized bedrooms, including a primary bedroom with a spacious en-suite bathroom containing a separate shower, soaker tub, and walk-in closet. The expansive unfinished basement with a crawl space offers ample opportunities for customization and nearly limitless storage options. Situated on a huge corner lot, the property is a stone's throw away from a neighborhood playground and basketball court. Residents of Prestbury can enjoy various amenities such as a swimming pool, clubhouse, pickleball courts, basketball court, playgrounds, and access to scenic walking and biking trails. There's still plenty of summer left to savor the Prestbury lifestyle. Experience the tranquility of Sugar Grove with convenient access to shopping, restaurants, and the interstate. Don't miss out on the chance to see it for yourself!
- Type:
- Single Family
- Sq.Ft.:
- 3,042
- Status:
- Active
- Beds:
- 4
- Year built:
- 2004
- Baths:
- 5.00
- MLS#:
- 12126078
- Subdivision:
- Black Walnut Trails
ADDITIONAL INFORMATION
Welcome to the highly coveted BLACK WALNUT TRAILS neighborhood in small town Sugar Grove featuring KANELAND SCHOOLS! Homes with this many unique features do not last long! With over 4200 of FINISHED LIVING SPACE, you can see why! The exterior of this home grabs your attention with the full brick front and large covered porch surrounded by professionally landscaped yard with built-in sprinkler system. Inside the 2-story entryway presents an open floorplan that gives the WOW factor right away. Formal living room and dining rooms are filled with natural lights and a cool two-tone hardwood floor feature. The family room is open to the second level with an balcony from upstairs making it the perfect centerpiece of the home. CHECK OUT THE DOUBLE SIDED FIREPLACE that opens up to the sunroom which is tucked on the side of the home for a more intimate spot to have your morning coffee! Your kitchen has MODERN WHITE 42" SOLID WOOD CABINETRY, stainless appliances, breakfast bar, table space with bay window bump out plus GORGEOUS GRANITE and large pantry space. And don't forget the main level's private office, the oversized mudroom off the garage, separate laundry room with storage and the powder room. Upstairs the master bedroom has double doors, tray-ceilings, a walk-in closet with custom storage system and a private ensuite bathroom complete with walk-in shower and multiple rainfall showerhead system and double sinks. Bedroom #2 and #3 share a 2nd full bathroom both with private sink areas that kids just love. And the 4th bedroom has the 3RD FULL BATHROOM ensuite. Still need more space?? Head down to the FINISHED FULL SIZED BASEMENT - Features here include the 5th BEDROOM, another bathroom, a custom WET BAR, professional soundproofing panels on the walls to contain the exciting sounds that happen down here - all this with 9FT CEILINGS and natural light from the LOOKOUT WINDOWS! What sets this home apart is the superior location of the lot that backs up to 5 OPEN ACRES that is maintained. The stone patio is shaded by mature trees and don't worry about your dogs - INVISIBLE FENCE is already installed! The 3.5 car garage is heated for you and offers more storage space than you need! Neighborhood features include a FULLY STOCKED FISHING POND, large community park, tennis courts and TONS of bike/walking paths. Close to golf course, Interstate access, retail and restaurants - there isn't much this home is missing! Make it your new 'forever' home today!
- Type:
- Single Family
- Sq.Ft.:
- 3,129
- Status:
- Active
- Beds:
- 5
- Year built:
- 2001
- Baths:
- 4.00
- MLS#:
- 12127412
- Subdivision:
- Black Walnut Trails
ADDITIONAL INFORMATION
This hidden treasure with setback privacy on a cul-de-sac is sure to please! Stunning 2-story home is perfectly crafted for multi-generational living and is flooded with natural light. The home boasts 4148 livable square feet and a 3 car attached garage. Included is an open and airy great room with stone fireplace and gourmet kitchen with stainless steel appliances and breakfast bar. This is a perfect area for entertaining with easy access to the private dining room and living room. First floor bedroom/ office offers flexible living. The luxurious primary ensuite upstairs has a whirlpool tub, dual sinks, separate shower and walk in closet. Look for the safe room! There are 3 additional spacious bedrooms and newly updated bathroom. The office/den is private and is next to the half bath on main floor. The strategically finished basement has a living area, full bathroom, a shop area and lots of storage. Walk through the French door in the kitchen into the 19x18 three season room that has heated floors. Enjoy the backyard oasis with the refinished deck, a firepit with gas lighter, stone paver patio and irrigated landscaping. Property has 9'0" first floor and 8'0" second floor wall heights. Hiking and Biking trails and highly rated Kaneland schools. Close to I 88 and easy access to two Metra stations plus all that beautiful Sugar Grove has to offer. Home Improvements: 2009 -Finished Basement, 2011- Three Season Porch , 2013- Stone Paver Patio(400 sq ft)and Firepit with Underground Gas Feed and Professional Landscaping; 2015-New Roof including the Porch, 2018- Remodeled Upstairs Hall Bathroom and 2021- New Furnace, Air Conditioner, April Air Humidifier and Complete Air Duct Cleaning. Newly Painted Garage Interior.
- Type:
- Single Family
- Sq.Ft.:
- 3,094
- Status:
- Active
- Beds:
- 4
- Year built:
- 2000
- Baths:
- 4.00
- MLS#:
- 12114236
- Subdivision:
- Black Walnut Trails
ADDITIONAL INFORMATION
Welcome to 976 Black Walnut Drive! This 4 bedroom 3.5 bath ranch is located in the sought after Black Walnut subdivision of Sugar Grove. Step in and instantly take notice of all the space. The main floor is expansive, with an open layout that seamlessly connects the living area. The living room's focal point is the brick fireplace...perfect for cold winter nights. The kitchen boasts stainless steel appliances, and plenty of cabinets and counter space for storage and prep. The master bedroom (on the main floor) is a true retreat within this custom home. It features its own private den, perfect for a home office, reading nook, or relaxation space. The master bath has dual sinks, a whirlpool tub and a separate shower. Walk upstairs and find a fourth bedroom a full bathroom and a room too large to call a 5th bedroom! (This bonus area could certainly be a 5th bedroom if needed, as it does have closet space.) The full unfinished basement makes storage a breeze! The backyard is surrounded by mature trees that provide both beauty and privacy. A spacious cement patio offers the perfect spot for outdoor relaxation and entertaining. Whether you're enjoying a quiet morning coffee, hosting a barbecue, or simply unwinding you will love the view. Walk thru this home from the comfort of yours (Check out our 3D tour) Welcome Home!
- Type:
- Single Family
- Sq.Ft.:
- 1,697
- Status:
- Active
- Beds:
- 2
- Year built:
- 2006
- Baths:
- 3.00
- MLS#:
- 12122921
- Subdivision:
- Windsor Pointe
ADDITIONAL INFORMATION
Welcome Home! Bright & Airy 2 Story Townhome with a 1st Floor Master Bedroom. ~ Beautiful Laminated Floors Thru-out First Floor ~ 2 Story Living Room ~ Spacious Kitchen has Newer Stainless Steel Appliances, Maple Cabinets, & Lots of Counter Space ~ The 2 Story Dining Area is Surrounded with Windows & Patio Door bringing in Tons of Lighting ~ Master Bathroom has Double Bowl Vanity, Separate Shower, Soaking Tub, & Walk-In Closet ~ 1st Floor Laundry Room with Washer & Dryer ~ Bedroom #2 is Located on the Second Floor along with a Full Bathroom ~ There is a Huge Loft to use as a Family Room or Put up Walls for a 3rd Bedroom ~ Upgraded Oak Railings ~ Located Closed to Shopping, Restaurants, Major Road including I88, Parks, Schools, & Walking Paths! End Unit & No one Across from you. Will Go Quick!
- Type:
- Single Family
- Sq.Ft.:
- 1,673
- Status:
- Active
- Beds:
- 2
- Year built:
- 2017
- Baths:
- 2.00
- MLS#:
- 12120621
- Subdivision:
- Meadowridge Villas
ADDITIONAL INFORMATION
RARE OPPORTUNITY IN MEADOWRIDGE VILLAS. Enjoy life with peaceful surroundings in this 2 bedroom, 2 bath, modern RANCH duplex townhome with basement in an active 55+ adult community. The open layout offers flexible living arrangements including an oversized living area with a gas log fireplace. Wide plank engineered hardwood flooring extends throughout most of the main level combining beauty with easy maintenance. The designer kitchen features white cabinetry, stainless appliances, a large island with breakfast bar, pendant & recessed lighting, granite counters, plus a timeless subway tile backsplash. The spacious owners suite features a walk-in closet plus a private bath with double bowl vanity and tiled shower with assisted living features. A secondary bedroom is conveniently located to a nearby bath with a tiled tub/shower combo. The main floor laundry includes a Whirlpool washer & dryer, convenience sink, folding area plus storage. Need more living space? The basement is ready for your creative finishing ideas. Included is a cemented crawl area providing additional storage space. You'll love spending time outside entertaining or just relaxing on the paver brick patio offering privacy plus surrounded by manicured landscaping. The established Prestbury community also provides pool & clubhouse access, ponds, paths around the neighborhood, pickleball/tennis courts & more. Conveniently located to shopping, restaurants, golf course, Virgil Gilman walking & bike trail plus much more. Don't miss out!
- Type:
- Single Family
- Sq.Ft.:
- 1,620
- Status:
- Active
- Beds:
- 3
- Year built:
- 2002
- Baths:
- 3.00
- MLS#:
- 12119333
- Subdivision:
- Waterford Place
ADDITIONAL INFORMATION
Wonderful!!! Well-kept 3 bedroom and 2.5 bathroom townhouse with a 2 car garage. Functional open layout giving a greater sense of space. Big kitchen with lots of cabinets and granite counter top. Modern, two-story living room with an elegant fireplace. Dining room with space for a large table and sliding doors leading to a private patio with beautiful views of green area and trees. Second floor: 3 spacious bedrooms and 2 bathrooms. Master bedroom suite with walk in closet and full bath. Washer and dryer in the unit. Newer floor on the main level. Newer furnace, A/C and water heater. Newer roof. Low assessment. Quiet cul-de-sac location, convenient to all amenities: shopping, restaurants, expressway. A great place to call home!
- Type:
- General Commercial
- Sq.Ft.:
- 6,368
- Status:
- Active
- Beds:
- n/a
- Lot size:
- 1.04 Acres
- Year built:
- 1965
- Baths:
- MLS#:
- 12119817
ADDITIONAL INFORMATION
Rare opportunity to own an investment property in beautiful Sugar Grove!!! Tenant-heated all brick 8-unit building with newer shingled hip roof ** Situated on over an acre with plenty of parking & additional land for future development ** 8-2BR, 1 Bath units ** Newer windows ** 7 newer hot water heaters ** Fully rented ** Laundry room with coin-op washer & dryer (owned) ** Tenants love the charming residential/country setting !! Walk to park ** Mins to Rt 47, I-88 and Metra train **
$450,000
622 Hickory Sugar Grove, IL 60554
- Type:
- Single Family
- Sq.Ft.:
- 2,353
- Status:
- Active
- Beds:
- 4
- Lot size:
- 0.31 Acres
- Year built:
- 2001
- Baths:
- 3.00
- MLS#:
- 12105259
- Subdivision:
- Lakes Of Bliss Woods
ADDITIONAL INFORMATION
The most affordable home in Lakes of Bliss Woods has much to offer! This custom home is built on an extra deep, park like lot featuring a spacious kitchen with an island plus adjacent eating area and sliding glass doors to the patio, a family room with a wood burning, gas start fireplace, an adjoining living room, a formal dining room perfect for entertaining, a first floor laundry room, a main floor full bath, a master suite with a private bath and walk in closet, 3 additional bedrooms with walk-in closets in each room, a 2nd floor full bath with separate sink area, a full, unfinished basement with loads of potential and an extra deep attached 2 car garage. This rare value is the perfect opportunity to move into this highly desirable neighborhood.
- Type:
- Single Family
- Sq.Ft.:
- 1,808
- Status:
- Active
- Beds:
- 3
- Year built:
- 2007
- Baths:
- 3.00
- MLS#:
- 12114553
- Subdivision:
- Settlers Ridge
ADDITIONAL INFORMATION
Perfectly maintained duplex in Settlers Ridge. 3 bedrooms, 2.1 bath, 2 car attached garage & basement. Primary suite w/walk in closet, private balcony, bathroom w/ dual sinks, soaking tub & separate shower. Spacious kitchen w/stainless appliances, 52" cabinets, solid surface counters & pantry. 1st floor laundry. Hardwood floors in kitchen & family room. Easy access to I-88. Subdivision features, parks, pond and walking trails.
- Type:
- Single Family
- Sq.Ft.:
- 2,700
- Status:
- Active
- Beds:
- 4
- Year built:
- 2004
- Baths:
- 4.00
- MLS#:
- 12108014
ADDITIONAL INFORMATION
This charming home is brimming with potential and awaits your personal touch! Nestled in a beautiful neighborhood, this property offers a unique blend of comfort and luxury. Step inside to discover a basement sanctuary featuring a custom decorative rock wall and a convenient wet bar, perfect for relaxing or entertaining guests. Sprawling entertainment areas beckon with their high-end appeal, including a 5th bedroom and full bath, ensuring ample space for all your needs. Outside, a 3-car tandem garage and fenced yard provide both security and convenience along with the above ground pool and deck, while the living space boasts undeniable beauty and functionality. The kitchen is a chef's dream, complete with hickory cabinets, slate backsplash, and under-cabinet lighting. A large island and Butler's Pantry connect seamlessly to the dining room, enhancing the flow of everyday living. The home exudes warmth and character throughout, with features like hardwood floors (ready for refinishing), recessed lighting, and ceiling fans/lights in every room. Enjoy the brick-paver patio and mature landscaping, creating a serene outdoor retreat. A concrete driveway and backyard access through the garage add practicality, with the garage even equipped with a 220Volt outlet. Inside, oak crown molding and a bonus room in the basement offer additional touches of elegance and functionality. This home is ideally located with easy access to highways and shopping, all while retaining a peaceful country charm. Embrace the opportunity to transform this lovely home into your own oasis of comfort and style! Home will be conveyed "as-is" Estate sale.
- Type:
- Single Family
- Sq.Ft.:
- 2,729
- Status:
- Active
- Beds:
- 4
- Year built:
- 2001
- Baths:
- 3.00
- MLS#:
- 12109011
ADDITIONAL INFORMATION
Discover the potential of 369 Mallard Lane in the charming town of Sugar Grove, IL. This spacious home offers a unique opportunity to customize and add value, with generous living areas, a functional kitchen layout ready for your creative touch, and plenty of room in the additional bedrooms. The master suite can be transformed into a luxurious retreat with a little TLC, while the expansive unfinished basement is perfect for adding a recreation room, home office, or extra storage. The sizable yard is ready for landscaping projects, providing a chance to create a beautiful outdoor oasis. This property is a must see!
- Type:
- Single Family
- Sq.Ft.:
- 1,375
- Status:
- Active
- Beds:
- 3
- Lot size:
- 0.57 Acres
- Year built:
- 1967
- Baths:
- 2.00
- MLS#:
- 12102542
ADDITIONAL INFORMATION
Three bedroom ALL BRICK RANCH on a large lot very conveniently located with a full basement. Large work/desk area at one end of the kitchen. Dining room next to the kitchen with access to the beautiful, fully fenced back yard and brick paver patio. Lots of upgraded finishes: hardwood floors, solid oak doors and trim, newer Anderson 400 series windows and exterior doors, 74' deep well, electronic timed exterior lights, whole house fan and Nest Programable thermostat. Very well maintained.
- Type:
- Single Family
- Sq.Ft.:
- 1,504
- Status:
- Active
- Beds:
- 3
- Lot size:
- 0.22 Acres
- Year built:
- 1994
- Baths:
- 3.00
- MLS#:
- 12102735
ADDITIONAL INFORMATION
Discover your dream home! This charming 4-bedroom, 2.5-bath residence boasts a stunning spa like baths. The kitchen is a chef's delight, featuring abundant cabinet space, gleaming granite countertops, and a stylish backsplash that ties it all together. Enjoy the beauty of new flooring throughout the home and fresh paint throughout. Step outside to a spacious yard with a fantastic patio, perfect for those warm summer nights and outdoor gatherings. This home is an absolute gem, ready to welcome you!
- Type:
- Single Family
- Sq.Ft.:
- 3,386
- Status:
- Active
- Beds:
- 5
- Lot size:
- 0.55 Acres
- Year built:
- 1977
- Baths:
- 5.00
- MLS#:
- 12077322
- Subdivision:
- Prestbury
ADDITIONAL INFORMATION
Exquisite Tudor residence nestled in the picturesque Prestbury subdivision, occupying a sprawling double lot next to a serene park with lake access. This inviting abode is an entertainer's dream, boasting a seamless blend of comfort and style. Step through the charming brick walk and patio into a grand entry foyer, setting the tone for the elegance and charm within. The Living Room features skylights and a cozy fireplace, while the Family Room offers another fireplace and leads to a stunning sunroom with vaulted ceilings and abundant natural light. An enclosed seating area provides access to the exterior deck, pergola, and screened gazebo, perfect for outdoor gatherings. The expansive kitchen, fully equipped with appliances, includes a generous eating area adorned with a delightful window seat. A Mud Room off the garage offers potential laundry space for added convenience. A Formal Dining Room and convenient half bath round out the main level. Upstairs, discover two luxurious Master Bedroom Suites, one with its own cozy sitting room, along with three additional bedrooms and a full bath. The finished basement adds to the allure with a spacious rec room featuring a wet bar, along with a half bath and a well-appointed laundry area. With a three-car heated garage, this home effortlessly combines practicality with luxury. Outside, meticulously maintained gardens enhance the serene ambiance. Adjacent to the park, which borders the tranquil lake, this property has been lovingly cared for by its single owner, ensuring a residence of enduring beauty and charm. Conveniently located to I-88, BN train, shopping, entertainment, and recreation.
- Type:
- Single Family
- Sq.Ft.:
- 2,600
- Status:
- Active
- Beds:
- 4
- Lot size:
- 0.36 Acres
- Year built:
- 1998
- Baths:
- 4.00
- MLS#:
- 12050459
- Subdivision:
- Windstone
ADDITIONAL INFORMATION
Wonderful home that has great curb appeal. Enjoy, sit and relax on the screen porch with plenty of privacy, mature trees and landscape. The first floor features a cozy gas fireplace in the family room and crown molding in the dining room and living room. Spacious master bedroom with walk-in closet and master bath. Fully finished basement including laundry and kitchen. Beautiful, quiet neighborhood with parks, ponds and trails nearby. Easy access to 88.
- Type:
- Land
- Sq.Ft.:
- n/a
- Status:
- Active
- Beds:
- n/a
- Lot size:
- 0.28 Acres
- Baths:
- MLS#:
- 12057193
- Subdivision:
- Black Walnut Trails
ADDITIONAL INFORMATION
WELCOME HOME TO SUGAR GROVE - PRIME LOT IN THE BEAUTIFUL BLACK WALNUT TRAILS SUBDIVISION! GREAT LOCATION NEAR SHOPPING, SCHOOLS AND I-88! KANELAND DIST 302 - A BEAUTIFUL PLACE TO BUILD YOUR DREAM!
- Type:
- Land
- Sq.Ft.:
- n/a
- Status:
- Active
- Beds:
- n/a
- Lot size:
- 0.22 Acres
- Baths:
- MLS#:
- 12051414
- Subdivision:
- Black Walnut Trails
ADDITIONAL INFORMATION
Large interior lot overlooking open space in Black Walnut Trails, Unit 7. Choose your own builder or build with Dirilten Builders.
- Type:
- Land
- Sq.Ft.:
- n/a
- Status:
- Active
- Beds:
- n/a
- Lot size:
- 0.3 Acres
- Baths:
- MLS#:
- 12051433
- Subdivision:
- Black Walnut Trails
ADDITIONAL INFORMATION
Large interior cul-de-sac lot! One of the last lots remaining in Black Walnut Trails Unit 3. Choose your own builder or build with H. Dirilten Builders
- Type:
- Land
- Sq.Ft.:
- n/a
- Status:
- Active
- Beds:
- n/a
- Lot size:
- 0.3 Acres
- Baths:
- MLS#:
- 12051429
- Subdivision:
- Black Walnut Trails
ADDITIONAL INFORMATION
Large interior cul-de-sac lot! One of the last lots remaining in Black Walnut Trails Unit 3. Choose your own builder or build with Dirilten Builders.
- Type:
- Land
- Sq.Ft.:
- n/a
- Status:
- Active
- Beds:
- n/a
- Lot size:
- 0.26 Acres
- Baths:
- MLS#:
- 12051426
- Subdivision:
- Black Walnut Trails
ADDITIONAL INFORMATION
Large interior lot in Black Walnut Trails, Unit 7. Choose your own builder or build with H. Dirilten Builders.
- Type:
- Land
- Sq.Ft.:
- n/a
- Status:
- Active
- Beds:
- n/a
- Lot size:
- 0.41 Acres
- Baths:
- MLS#:
- 12051423
- Subdivision:
- Black Walnut Trails
ADDITIONAL INFORMATION
Large interior lot backing to pond! One of the last lots remaining in Black Walnut Trails Unit 3. Choose your own builder or build with Dirilten Builders.
- Type:
- Land
- Sq.Ft.:
- n/a
- Status:
- Active
- Beds:
- n/a
- Lot size:
- 0.47 Acres
- Baths:
- MLS#:
- 12042094
ADDITIONAL INFORMATION
Enjoy Hannaford Farms. Many lots to choose from and you can build to suit. Community features fishing ponds, bike paths, parks and playgrounds and county forest preserves. Lot 123 allows for Look-Out Basement! Just minutes to I-88! Award winning schools, near shopping and dining. Please be sure to do your due diligence and contact the Village of Sugar Grove and Fox Metro to obtain information on permit fees and hook-up fees. Build your dream house today!


© 2024 Midwest Real Estate Data LLC. All rights reserved. Listings courtesy of MRED MLS as distributed by MLS GRID, based on information submitted to the MLS GRID as of {{last updated}}.. All data is obtained from various sources and may not have been verified by broker or MLS GRID. Supplied Open House Information is subject to change without notice. All information should be independently reviewed and verified for accuracy. Properties may or may not be listed by the office/agent presenting the information. The Digital Millennium Copyright Act of 1998, 17 U.S.C. § 512 (the “DMCA”) provides recourse for copyright owners who believe that material appearing on the Internet infringes their rights under U.S. copyright law. If you believe in good faith that any content or material made available in connection with our website or services infringes your copyright, you (or your agent) may send us a notice requesting that the content or material be removed, or access to it blocked. Notices must be sent in writing by email to [email protected]. The DMCA requires that your notice of alleged copyright infringement include the following information: (1) description of the copyrighted work that is the subject of claimed infringement; (2) description of the alleged infringing content and information sufficient to permit us to locate the content; (3) contact information for you, including your address, telephone number and email address; (4) a statement by you that you have a good faith belief that the content in the manner complained of is not authorized by the copyright owner, or its agent, or by the operation of any law; (5) a statement by you, signed under penalty of perjury, that the information in the notification is accurate and that you have the authority to enforce the copyrights that are claimed to be infringed; and (6) a physical or electronic signature of the copyright owner or a person authorized to act on the copyright owner’s behalf. Failure to include all of the above information may result in the delay of the processing of your complaint.
Sugar Grove Real Estate
The median home value in Sugar Grove, IL is $286,800. This is higher than the county median home value of $236,500. The national median home value is $219,700. The average price of homes sold in Sugar Grove, IL is $286,800. Approximately 88.08% of Sugar Grove homes are owned, compared to 10.7% rented, while 1.23% are vacant. Sugar Grove real estate listings include condos, townhomes, and single family homes for sale. Commercial properties are also available. If you see a property you’re interested in, contact a Sugar Grove real estate agent to arrange a tour today!
Sugar Grove, Illinois 60554 has a population of 9,417. Sugar Grove 60554 is less family-centric than the surrounding county with 29.59% of the households containing married families with children. The county average for households married with children is 39.24%.
The median household income in Sugar Grove, Illinois 60554 is $106,879. The median household income for the surrounding county is $74,862 compared to the national median of $57,652. The median age of people living in Sugar Grove 60554 is 41.3 years.
Sugar Grove Weather
The average high temperature in July is 83.9 degrees, with an average low temperature in January of 14.1 degrees. The average rainfall is approximately 37.7 inches per year, with 28.3 inches of snow per year.
