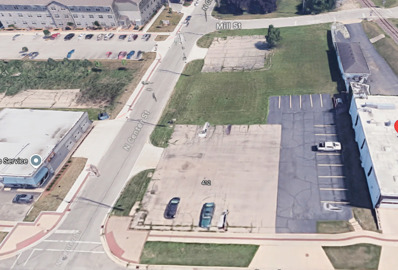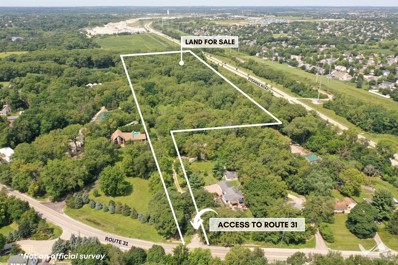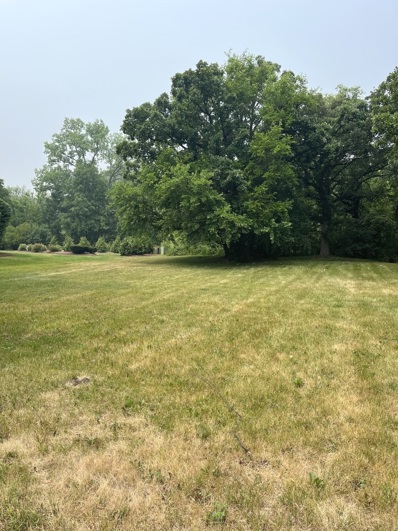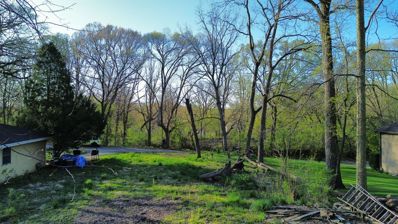South Elgin IL Homes for Rent
- Type:
- Single Family
- Sq.Ft.:
- 2,289
- Status:
- Active
- Beds:
- 4
- Year built:
- 2024
- Baths:
- 3.00
- MLS#:
- 12258575
- Subdivision:
- Becketts Landing
ADDITIONAL INFORMATION
Welcome to the Quinn at Beckett's Landing! The Quinn includes four bedrooms, two-and-a-half bathrooms, and a two-car garage. As you enter the home, a large flex room sits off to the side along with a coat closet. The powder room is located adjacent to the flex room. Continuing further into the home, you have an additional storage closet and key drop counter conveniently off of the garage. In the rear of the home, you enter your kitchen, breakfast area, and family room. The kitchen comes with a large corner pantry, lots of cabinet space, and an island with seating. The staircase is in the middle of the home with the owner's suite directly across. Upstairs, the four large bedrooms take up the entire floor. The three secondary bedrooms share the hallway bathroom with double sinks, situated right next to the spacious laundry room. The Owner's suite includes an en-suite bathroom and a large walk-in closet. Finishing out this home is an 8' Full basement. Photos and Virtual Tour are of a model home, not subject home* Broker must be present at clients first visit to any M/I Homes community. Lot 193
- Type:
- Single Family
- Sq.Ft.:
- 1,200
- Status:
- Active
- Beds:
- 2
- Year built:
- 1998
- Baths:
- 1.00
- MLS#:
- 12255321
- Subdivision:
- Heartland Meadows
ADDITIONAL INFORMATION
Prepare to be impressed! This townhome has it all! DESIGNER-LIKE FINISHES, PERFECT LOCATION, & ATTACHED GARAGE! This fully updated 2nd-floor property shows like a model! You will be impressed by the freshly painted walls, vaulted ceiling and open layout that brighten the entire home with natural light! Brand new carpeting runs throughout and lovely white trim/baseboards grace every room. The kitchen is a dream with gray cabinets, high-end quartz counters, huge center island, and elegant light fixtures! The family room is spacious with a gas fireplace and sliding door to a cozy balcony. There are 2 big bedrooms and a wonderfully updated bathroom with a luxury dual-sink vanity, soaking tub, and separate shower! The 1-car attached garage is quite spacious, with room for a vehicle and storage. Very low HOA dues at 122/month and low property tax! Rentals are allowed with no cap, perfect for an investment or options in the future. Why continue renting when you can own and build wealth for less? This home will not last! Come visit before it's gone!
- Type:
- Single Family
- Sq.Ft.:
- 2,146
- Status:
- Active
- Beds:
- 3
- Lot size:
- 0.18 Acres
- Year built:
- 2024
- Baths:
- 3.00
- MLS#:
- 12218960
- Subdivision:
- Kenyon Farms
ADDITIONAL INFORMATION
***RANCH ON PREMIUM HOMESITE*** Fantastic NEW construction home, this "Adams" model features 3 bedrooms, 2.5 baths, full basement and attached 3-car garage. Beyond the welcoming porch, step inside to a bright, open concept living space. Luxury Vinyl Plank flooring flow throughout the living areas. Great family room with large windows. A well-appointed kitchen showcases an abundance of 42" stylish white cabinets and quartz countertops, all stainless-steel appliances, center island with breakfast bar, walk-in pantry and spacious eat-in dining area with glass slider access to a private covered patio. The master suite is a retreat alone with soft carpet and an upgraded ensuite bath with double sinks, sizable shower with built-in seat and walk-in closet. 2 additional bedrooms with carpet and large closets, full hall bath with shower over tub combo, laundry room with utility sink and a powder room complete the main level of this lovely home. The full basement is easy to finish off as it's already insulated and has rough-in plumbing. Relax outdoors in the lush greenspace or walk through the protected tree line from this premium homesite to the IL Prairie path for walking/biking trails. Buyer added features post-closing in 2024: Refrigerator, washer, dryer, garage floor epoxy, garage painted, garage door opener for 3rd bay, basement floor painted, window well covers, passive radon system.
Open House:
Saturday, 3/1 6:00-11:00PM
- Type:
- Single Family
- Sq.Ft.:
- 1,935
- Status:
- Active
- Beds:
- 3
- Year built:
- 2024
- Baths:
- 3.00
- MLS#:
- 12216823
- Subdivision:
- Becketts Landing
ADDITIONAL INFORMATION
Welcome to the Newbury at Beckett's Landing! If you're looking for a new home near 2,000 square feet, look no further than the Newbury. With three bedrooms, a loft, two-and-a-half bathrooms, and a two car garage, the Newbury is the perfect plan to call home. The foyer opens to an open floorplan consisting of the kitchen, breakfast area, and family room. The flex room is a great place to set up as a home office, library, or even a formal dining room. Back in the rear of the home, you'll love the Newbury's distinct setup. The kitchen sits between the family room and breakfast nook, ensuring the kitchen is truly in the center of everything that goes on. A peninsula overlooks the family room, so you can enjoy cooking while overseeing the family room. The breakfast area is on the opposite side, which also has access to the powder room and owner's entry to the two-car garage. The staircase is located in the front of the home. Once up the stairs, you are greeted with a loft, an owner's suite, two secondary bedrooms, two full bathrooms, and a laundry room. The second-floor laundry room ensures that laundry sessions are stress-free: no more trekking up and down stairs. The owner's suite offers an en-suite bathroom as well as a walk-in closet. The two secondary bedrooms have the hallway bathroom separating them, allowing for maximum privacy. Contact us today to learn more about the Newbury! Photos are of a similar home, not subject home* Broker must be present at clients first visit to any M/I Homes community. Lot 204
- Type:
- Office
- Sq.Ft.:
- 6,000
- Status:
- Active
- Beds:
- n/a
- Year built:
- 1990
- Baths:
- MLS#:
- 12212989
ADDITIONAL INFORMATION
**Retail/Office Strip Center for Sale on IL Rt 31 (LaFox St)** Discover a prime commercial property offering excellent visibility and versatility! This strip center features five units, with three currently leased to established tenants, including an accounting firm, a tattoo shop, and a gaming cafe. **Key Features:** - High Visibility Location: Situated on IL Rt 31 (LaFox St) with significant drive-by exposure. - Ample Parking: Private parking lot with up to 18 spaces for tenants and customers. - Flexible Utilities: Basement access allows for extra storage & easy utility modifications. - Convenient Access: Elevated rear entrances with sturdy wooden stairways. This is a fantastic investment opportunity in a vibrant location. Contact listing agent today for more details.***In 2024, the equalized reassessed value of the property has decreased by 25%, which means your property tax bill will also be reduced!***
- Type:
- Single Family
- Sq.Ft.:
- 2,602
- Status:
- Active
- Beds:
- 4
- Year built:
- 2025
- Baths:
- 3.00
- MLS#:
- 12212467
- Subdivision:
- Becketts Landing
ADDITIONAL INFORMATION
Introducing the Seneca at Becketts Landing in South Elgin! This floorplan features four bedrooms, a loft, a second-floor laundry room, and a partial basement. Take a look inside! As you enter the front door, the home immediately opens up to the flex room to the side. This room can be used for just about anything, from a formal living room or dining room to a play room or home office. The staircase to the basement sits at the front of the home, while the ascending staircase sits in the rear of the home. As you head further into the home, you'll first pass a powder room and closet for guests and then arrive to the open-concept space in the rear of the home. The kitchen, breakfast area, and family room are all open to one another, creating the perfect space for entertaining. Adults can prepare a meal while children sit and play in the family room. The mud room, which provides access to the garage, completes the first level. As you arrive upstairs, you'll land in the spacious loft area. The owner's suite sits in the rear corner of the home and is complete with its own walk-in closet and en-suite bathroom. Three secondary bedrooms sit on the other side of the home, along with a full hall bathroom. A laundry room completes the upper level. Rounding out this home is a partial basement. STILL HAVE TIME TO MAKE INTERIOR DESIGN SELECTIONS. *Photos and Virtual Tour are of a similar home, not subject home* Broker must be present at clients first visit to any M/I Homes community. Lot 123
- Type:
- Single Family
- Sq.Ft.:
- 2,072
- Status:
- Active
- Beds:
- 4
- Lot size:
- 0.23 Acres
- Year built:
- 1994
- Baths:
- 4.00
- MLS#:
- 12204308
- Subdivision:
- Sugar Ridge
ADDITIONAL INFORMATION
Come check out this 2-story, 4 bedroom, three and a half bathroom, home in the Sugar Ridge Subdivision. Home has approximately 2,100 square feet of living space and situated on a corner lot with approximately a quarter acre of land. On the inside of the home, you will find a foyer/living room area with tall, vaulted ceilings and wood laminate flooring that flows throughout most of the main level. Through the frosted glass French doors in the living room there is a dining room that is adjacent to the kitchen with white shaker cabinets, granite countertops and a pantry closet. Stay connected with others with the adjacent great room that has a fireplace for extra warmth. Sliding glass doors in the kitchen take you to the deck and brick paver patio or open the doors and enjoy the brisk fall air. Time to retire for the night? The second floor hosts the primary suite with vaulted ceilings and a primary bath with double sinks and a step-in shower. Three more bedrooms and a full bathroom round out this well-appointed sleeping area of the home. Downstairs you will find a recreation room, full sized bathroom and a room with a double door closet to make into a craft room, office/den or an exercise room...you decide!!! Attached two car garage leads into the laundry room...no more tracking in the outdoor elements!!! Make this your next home...call today!!!
- Type:
- Single Family
- Sq.Ft.:
- 2,289
- Status:
- Active
- Beds:
- 4
- Year built:
- 2024
- Baths:
- 3.00
- MLS#:
- 12208071
- Subdivision:
- Becketts Landing
ADDITIONAL INFORMATION
Welcome to Better, Welcome to the Quinn! Lot 124
- Type:
- Single Family
- Sq.Ft.:
- 1,894
- Status:
- Active
- Beds:
- 3
- Year built:
- 2023
- Baths:
- 3.00
- MLS#:
- 12183468
- Subdivision:
- Park Pointe
ADDITIONAL INFORMATION
Get ready to experience modern luxury living in South Elgin! This beautiful townhome features a versatile finished lower level. The main floor includes a modern kitchen with elegant quartz countertops, a central island, stainless steel appliances, and Aristokraft cabinets. You'll also find a dining room and a spacious living room with sliding glass doors that open to the deck. Upstairs, there are three bedrooms, including a master bedroom with a very spacious walk-in closet. The home also boasts LED surface mounted lighting, two-panel interior doors, and colonial trim, along with vinyl plank flooring in the kitchen, foyer, bathrooms, and laundry room. Enjoy the convenience of smart home technology, including remote thermostat control, a video doorbell for peace of mind, and a water filtration system. With shopping, dining, and entertainment just minutes away, this home offers the perfect blend of comfort and style!
- Type:
- Single Family
- Sq.Ft.:
- 2,289
- Status:
- Active
- Beds:
- 4
- Year built:
- 2024
- Baths:
- 3.00
- MLS#:
- 12167122
- Subdivision:
- Becketts Landing
ADDITIONAL INFORMATION
Welcome to Better, Welcome to the Quinn! Lot 189
- Type:
- Single Family
- Sq.Ft.:
- 1,935
- Status:
- Active
- Beds:
- 3
- Year built:
- 2024
- Baths:
- 3.00
- MLS#:
- 12167230
- Subdivision:
- Becketts Landing
ADDITIONAL INFORMATION
Welcome to Better, Welcome to the Newbury! Lot 180
- Type:
- Single Family
- Sq.Ft.:
- 1,815
- Status:
- Active
- Beds:
- 3
- Year built:
- 2024
- Baths:
- 2.00
- MLS#:
- 12153940
- Subdivision:
- Becketts Landing
ADDITIONAL INFORMATION
Welcome to Better, Welcome to the Morgan! Lot 197
- Type:
- Land
- Sq.Ft.:
- n/a
- Status:
- Active
- Beds:
- n/a
- Lot size:
- 0.87 Acres
- Baths:
- MLS#:
- 12140158
ADDITIONAL INFORMATION
Prime Vacant Commercial Land for Sale at 230 E State St, South Elgin, IL. Discover an exceptional investment opportunity in the heart of South Elgin! This expansive commercial strip of land, located at 230 E State St, offers unparalleled potential for development in a rapidly growing area. Situated in the vibrant community of South Elgin in Kane County, this vacant commercial land is perfectly positioned to capitalize on the increasing demand for retail, office, residential, or mixed-use developments. There are .875 Acres of Land with ample amount of opportunties. The village is in favor of multiple developments/ uses. Key Features: Strategic Location: Located on E State St, a major thoroughfare in South Elgin, this property benefits from high visibility and easy accessibility. The land is ideally situated near established businesses, residential neighborhoods, and key local amenities, ensuring a steady flow of potential customers and clients. Size and Zoning: This generous parcel of land offers ample space for various commercial applications. The flexible zoning allows for a wide range of uses, making it ideal for developers looking to create retail centers, office complexes, residential apartments, condominiums, or a mix of these. Growing Community: South Elgin is a dynamic and expanding community with a robust local economy. The area is experiencing significant growth, driven by new residential developments and increasing commercial activity, making this an opportune time to invest. Utilities and Infrastructure: Essential utilities and infrastructure are readily available, facilitating a smooth and efficient development process. The property is primed for construction, with all necessary services in close proximity. Proximity to Key Amenities: The land is conveniently located near major retailers, dining establishments, and local attractions. Additionally, it offers easy access to major highways and public transportation, enhancing its appeal to both businesses and residents. Development Potential: The vacant land offers a blank canvas for visionary developers to bring their projects to life. Whether you're considering retail space, office buildings, residential apartments, condominiums, or the expansion of trade-ups, this property provides the perfect foundation for your next successful venture. Seller Participation and Financing Options: The seller is willing to take part in the development process or provide seller financing, making this opportunity even more attractive. This flexibility can help streamline the development process and reduce initial capital requirements for qualified buyers. Seize this rare opportunity to acquire a prime piece of commercial land in South Elgin. Contact us today to learn more about this exceptional property and how it can meet your development needs.
- Type:
- Single Family
- Sq.Ft.:
- 1,537
- Status:
- Active
- Beds:
- 3
- Year built:
- 1910
- Baths:
- 2.00
- MLS#:
- 12135941
ADDITIONAL INFORMATION
WELCOM E HOME!There's history in this home and let's start making your history. In 1912 it was a carriage house and remodeled in 1957 to become a home, now after this family has lived here for 57 years it's time for this home to have a new family. 3 bedrooms upstairs with full bath and walk in closet. Main floor has your living room with a separate dining room, and half bath. Family room offers a wood burning stove and built in wood storage box for convenience, back door leads to the perennial gardens and deck. The extra fenced in area is yours too, along with the shed that has electric service . Furnance & HWH new 2022, roof 8 years new, siding 2008. Attached 2 car gargage with separate doors and garage has entrance to the home.
$3,200,000
7n504 Route 31 South Elgin, IL 60177
- Type:
- Land
- Sq.Ft.:
- n/a
- Status:
- Active
- Beds:
- n/a
- Lot size:
- 20.63 Acres
- Baths:
- MLS#:
- 12115000
ADDITIONAL INFORMATION
A prime parcel of 20+ acres, residential development opportunity annexed to the thriving area of South Elgin and St Charles D303 school district. Bordering Stearns road and close to Rt31/McLean/Stearns intersections. Currently zoned R-2 Single Dwelling Unit District. Previously this property has been approved for 72 townhomes and later approved for 42 single family homes. Additional land is available by the potential purchasing of adjacent existing properties. Electric and gas on site. Near forest preserve, bike trails along the river, and shopping.
- Type:
- Land
- Sq.Ft.:
- n/a
- Status:
- Active
- Beds:
- n/a
- Lot size:
- 1.23 Acres
- Baths:
- MLS#:
- 12121565
- Subdivision:
- Hollywood
ADDITIONAL INFORMATION
Location, location, location! Lot is 150 ' wide by 350' deep. Fully improved city water & sewer ready for your dream home with walk out options and beautiful woods with seasonal river views. This single family or multi family home vacant land is located across the street from the South Elgin middle school and near the South Elgin high school! Three lots combined for a total of 1.2 acres, Lot runs deep and offers opportunity to build a beautiful home, backyard is private and wooded with a peaceful nature atmosphere. Please call listing agent with any questions.
$111,000
663 Oak Lane South Elgin, IL 60177
- Type:
- Land
- Sq.Ft.:
- n/a
- Status:
- Active
- Beds:
- n/a
- Lot size:
- 0.26 Acres
- Baths:
- MLS#:
- 12055488
ADDITIONAL INFORMATION
This lot with mature trees located on a cul-de-sac and backing to a prairie preserve offers a unique and desirable setting. The large trees create a serene and picturesque environment, providing shade, privacy and an overall sense of tranquility The cul-de-sac adds an extra layer of peace and seclusion, as it reduces traffic and creates a quieter neighborhood atmosphere. The back of the lot offers beautiful views and a connection to nature and the prairie preserve ensures that the scenic views and open space remain protected and undisturbed. It also provides opportunities for enjoying nature walks, observing wildlife and appreciating the natural beauty from your own backyard
- Type:
- Land
- Sq.Ft.:
- n/a
- Status:
- Active
- Beds:
- n/a
- Lot size:
- 0.16 Acres
- Baths:
- MLS#:
- 12035336
ADDITIONAL INFORMATION
residential single family opportunity to build your own home. in a dead end street super private close to walking trails, parks, great neghiborhood. to build your own home all you need is 5% down payment is easy to apply for a loan and it takes about 6to9 months depending on the project, bring your creative ideas to your new home!


© 2025 Midwest Real Estate Data LLC. All rights reserved. Listings courtesy of MRED MLS as distributed by MLS GRID, based on information submitted to the MLS GRID as of {{last updated}}.. All data is obtained from various sources and may not have been verified by broker or MLS GRID. Supplied Open House Information is subject to change without notice. All information should be independently reviewed and verified for accuracy. Properties may or may not be listed by the office/agent presenting the information. The Digital Millennium Copyright Act of 1998, 17 U.S.C. § 512 (the “DMCA”) provides recourse for copyright owners who believe that material appearing on the Internet infringes their rights under U.S. copyright law. If you believe in good faith that any content or material made available in connection with our website or services infringes your copyright, you (or your agent) may send us a notice requesting that the content or material be removed, or access to it blocked. Notices must be sent in writing by email to [email protected]. The DMCA requires that your notice of alleged copyright infringement include the following information: (1) description of the copyrighted work that is the subject of claimed infringement; (2) description of the alleged infringing content and information sufficient to permit us to locate the content; (3) contact information for you, including your address, telephone number and email address; (4) a statement by you that you have a good faith belief that the content in the manner complained of is not authorized by the copyright owner, or its agent, or by the operation of any law; (5) a statement by you, signed under penalty of perjury, that the information in the notification is accurate and that you have the authority to enforce the copyrights that are claimed to be infringed; and (6) a physical or electronic signature of the copyright owner or a person authorized to act on the copyright owner’s behalf. Failure to include all of the above information may result in the delay of the processing of your complaint.
South Elgin Real Estate
The median home value in South Elgin, IL is $339,990. This is higher than the county median home value of $310,200. The national median home value is $338,100. The average price of homes sold in South Elgin, IL is $339,990. Approximately 80.11% of South Elgin homes are owned, compared to 17.55% rented, while 2.34% are vacant. South Elgin real estate listings include condos, townhomes, and single family homes for sale. Commercial properties are also available. If you see a property you’re interested in, contact a South Elgin real estate agent to arrange a tour today!
South Elgin, Illinois has a population of 23,749. South Elgin is more family-centric than the surrounding county with 41.51% of the households containing married families with children. The county average for households married with children is 36.28%.
The median household income in South Elgin, Illinois is $112,115. The median household income for the surrounding county is $88,935 compared to the national median of $69,021. The median age of people living in South Elgin is 38.6 years.
South Elgin Weather
The average high temperature in July is 85.1 degrees, with an average low temperature in January of 13.2 degrees. The average rainfall is approximately 37.5 inches per year, with 32.6 inches of snow per year.

















