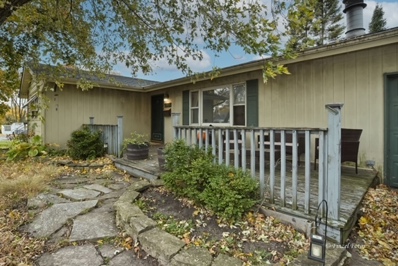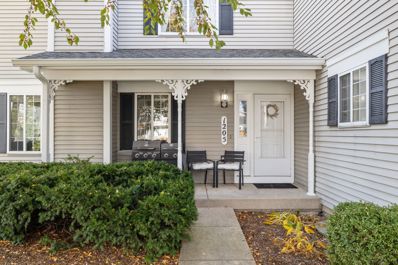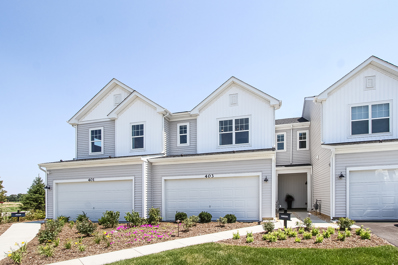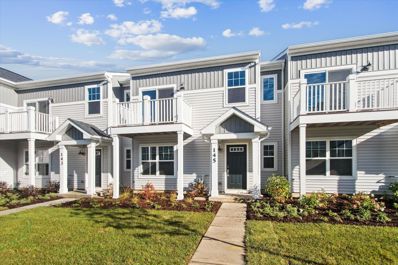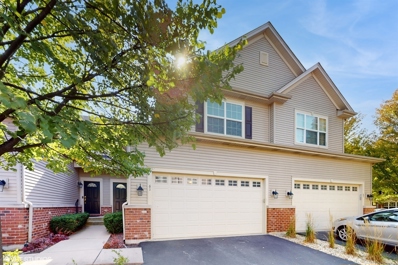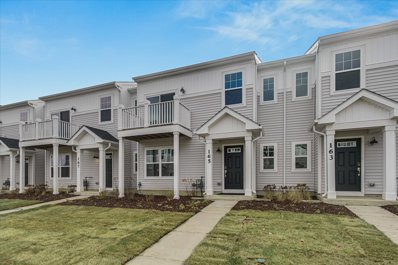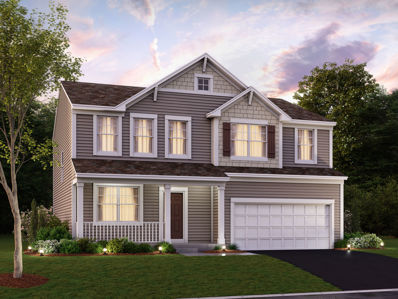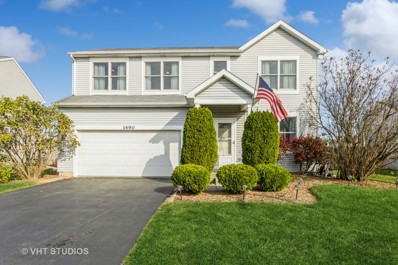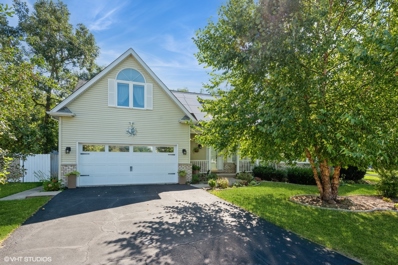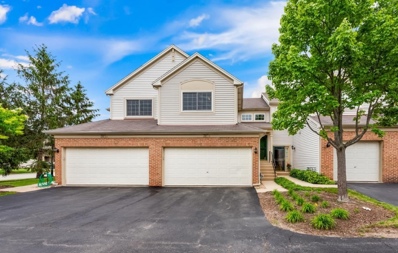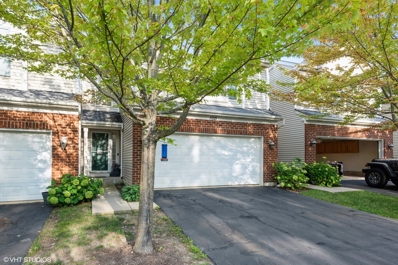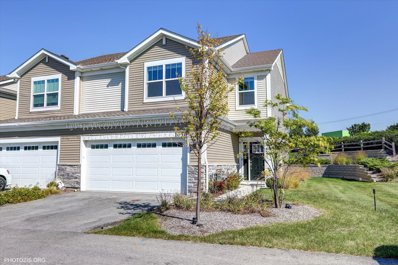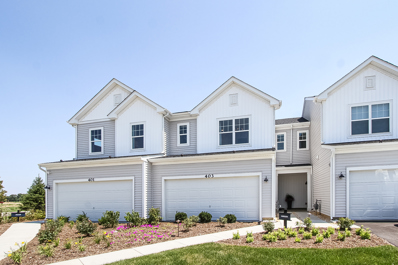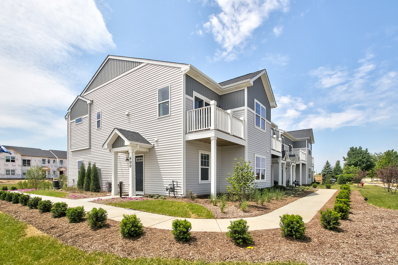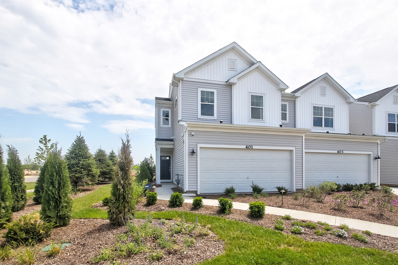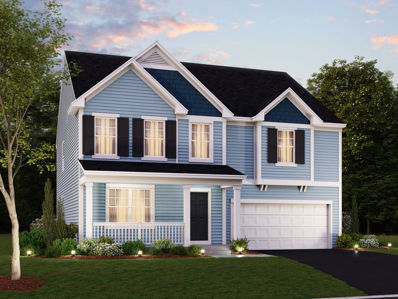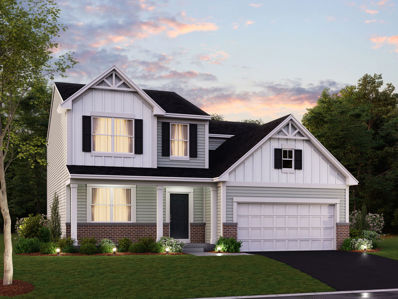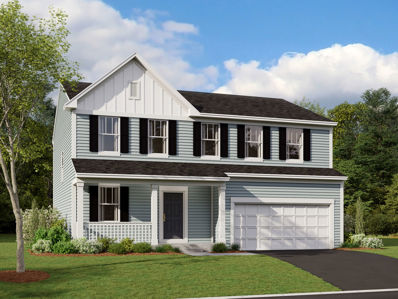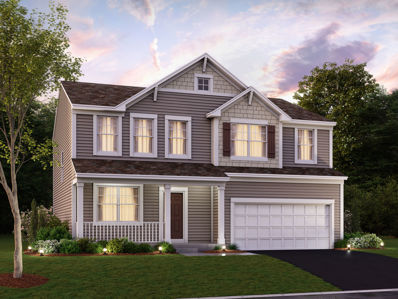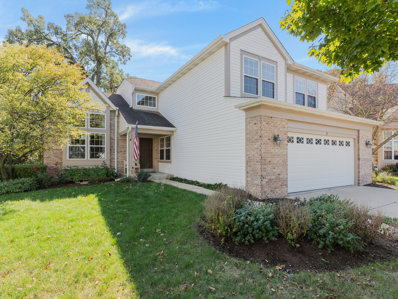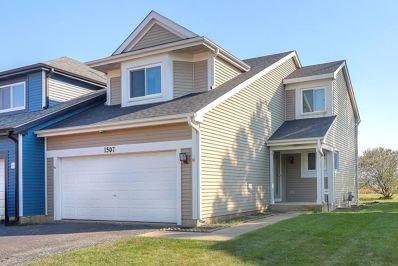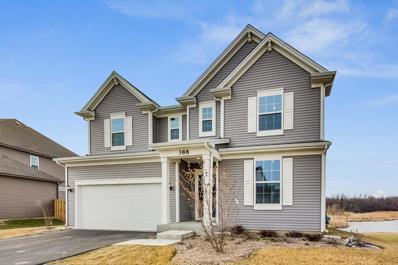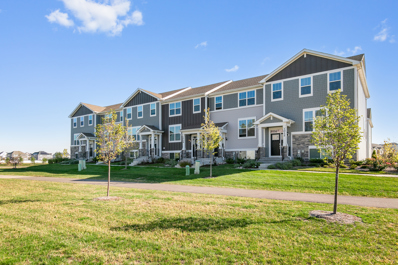South Elgin IL Homes for Rent
- Type:
- Single Family
- Sq.Ft.:
- 1,271
- Status:
- Active
- Beds:
- 3
- Year built:
- 1952
- Baths:
- 1.00
- MLS#:
- 12202259
ADDITIONAL INFORMATION
Dream Home Opportunity! Welcome to this charming property, a fantastic canvas for your personal touches! This home features a spacious master bedroom, living room and 1 bath, offering plenty of room for family living. You'll love the warm hardwood floors that flow through the living room and all three bedrooms, adding character and comfort. The full basement provides a family room and an Entertainment room with a pool table included. Laundry room with additional space for storage or potential expansion. Step outside to a large fenced backyard, deck and screened in porch perfect for outdoor activities, gardening, or relaxing. A handy shed offers extra storage for all your gardening tools and outdoor equipment. Don't miss out on the chance to make this house your dream home! Water Heater (21), Furnace (21) AC (21), Dehumidifier/Humidifier (21) , Please note property is being Sold "AS-IS".
- Type:
- Single Family
- Sq.Ft.:
- 1,220
- Status:
- Active
- Beds:
- 2
- Year built:
- 1993
- Baths:
- 2.00
- MLS#:
- 12191360
- Subdivision:
- Carriage Homes Of Sandhurst
ADDITIONAL INFORMATION
Welcome to your beautiful end unit home in the desirable Carriage Homes of Sandhurst! This property includes a home warranty for added peace of mind. You'll enjoy a private entrance, a charming front porch, and an attached 1-car garage, with plenty of additional exterior parking. Inside, you'll find a cozy first-floor gas fireplace, a convenient powder room, a coat closet, and updated light fixtures throughout. The galley kitchen offers ample countertop and cabinet space, as well as a pantry and dining area. The primary bedroom offers oversized closets, vaulted ceilings, and a vanity nook. An unfinished full basement provides additional storage and endless possibilities for a future bonus room, play area, gym, or office space. Situated near the Elgin Sports Complex, this home offers access to a variety of parks, shopping, and restaurants. You're also within walking distance of Dunkin Donuts, McDonald's, Butera, Walgreens and CVS-ideal for coffee runs and everyday conveniences! Additionally, you're close to the Highlands of Elgin Golf Course, Elgin Community College, and just 2 minutes from Fox Meadow Elementary School, with Kenyon Woods Middle School and South Elgin High School within a 3-mile radius. The subdivision also includes a scenic retention pond, adding a touch of nature to the community's charm. Conveniently located near Randall Road, Route 20, and Route 31, this home simplifies daily errands. Plus, the Elgin Metra Station is just 4 miles away, making commuting a breeze! For those looking for investment opportunities, this home can be rented out with no rental cap, adding an extra layer of versatility to your real estate portfolio. Additional updates include: fresh paint throughout (2023), newly white painted cabinets with modern hardware (2023), new microwave (2023), new dishwasher (2023), newly resurfaced fireplace (2023), new refrigerator (2023), updated light fixtures throughout (2022 + 2023), new washing machine (2022), garbage disposal (2022), and newer carpeting. Don't miss the opportunity to make it your own - schedule a showing today and discover the beauty and convenience of living in the Carriage Homes of Sandhurst!
- Type:
- Single Family
- Sq.Ft.:
- 1,406
- Status:
- Active
- Beds:
- 3
- Year built:
- 2024
- Baths:
- 3.00
- MLS#:
- 12200422
- Subdivision:
- The Townes At Becketts
ADDITIONAL INFORMATION
Welcome to the Harrison part of our newest two-story townhome series offered exclusively at The Townes at Becketts Landing in South Elgin. This home has everything you have been looking for in your new Townhome. When you approach your new home, you will notice a Two-Car garage and a covered entry for you and your guest. Walk in the front door and you are greeted with a spacious foyer, coat closet and a powder room just off the entry. Once you walk in your new home you will see the spacious kitchen featuring 42" java cabinets and a walk in pantry. Your kitchen includes an island large enough for seating and the entire kitchen has quartz countertops. Your breakfast area leads out the sliding glass doors to your own private patio area. If you have always wanted to be a part of the action this open concept home is for you. The great room is adjacent to the kitchen and breakfast nook so you can be a part of every conversation. Travel upstairs and you will find three additional bedrooms, two full baths and a 2nd floor laundry room with a window. Your owner's suite is at the front of the home and features a large double window, walk in closet and your owner's bath with a dual sink vanity and tiled shower. Down the hall are two additional bedrooms with a shared bath.*Photos and Virtual Tour are of a model home, not subject home* Broker must be present with client at first showing. Lot 5.02
- Type:
- Single Family
- Sq.Ft.:
- 1,468
- Status:
- Active
- Beds:
- 2
- Year built:
- 2024
- Baths:
- 2.00
- MLS#:
- 12200403
- Subdivision:
- The Townes At Becketts
ADDITIONAL INFORMATION
***Below Market Interest Rate Available for Qualified Buyers*** Welcome to 145 Kingsport Drive in the vibrant community of South Elgin, Illinois. With its modern construction and thoughtful design, The Stewart is a must-see for those seeking a new home. Upon entering this beautiful home, you will be greeted by a bright and spacious living area, perfect for entertaining guests or enjoying quality time with your family. The 2 bedrooms on the main level provide ample space for relaxation, and the 2 bathrooms ensure everyone's convenience. The kitchen is a chef's dream, boasting top-of-the-line GE stainless steel appliances, 42" Drift Merillat Cabinets, Quartz countertops and island sure to inspire your culinary creations. Prepare delicious meals in style with the sleek design and modern finishes that this kitchen offers. In addition to the well-appointed interior, the exterior of this property is equally impressive. With an attached 2-car garage, parking will never be a hassle. Situated in the heart of South Elgin, this home benefits from its prime location. Experience the best of both worlds with easy access to the tranquility of suburban living, while still being within close proximity to all the amenities and attractions that the town has to offer. From shopping centers to restaurants, parks, and schools, everything you need is just a short distance away. Don't miss out on the opportunity to call 145 Kingsport Drive your new home. With its impeccable features, convenient location, and stylish design, this property is sure to impress. Contact us today to schedule a viewing and see for yourself what makes this townhome so special. We look forward to showing you around your future home! Broker must be present at clients first visit to any M/I Homes community. Lot 13.03
- Type:
- Single Family
- Sq.Ft.:
- 1,563
- Status:
- Active
- Beds:
- 3
- Year built:
- 2013
- Baths:
- 3.00
- MLS#:
- 12199546
- Subdivision:
- River Place
ADDITIONAL INFORMATION
Welcome to this beautifully updated townhome in the highly desirable River Place community of South Elgin! With 3 bedrooms, 2.5 baths, and 1,563 square feet of modern living space, this home is a perfect blend of style and convenience. Step through the front door to be greeted by new luxury vinyl plank flooring that flows seamlessly throughout the main level, creating a warm and inviting atmosphere. The open-concept layout is ideal for entertaining, with the kitchen overlooking a spacious family room. The kitchen is beautifully appointed with white cabinetry, quartz countertops, and sleek black appliances. Adjacent to the family room, the dining area features a sliding glass door that opens to a private deck, offering a serene view of a lush green courtyard-perfect for morning coffee or evening relaxation. Upstairs, you'll find three well-sized bedrooms. The master suite is a true retreat, featuring a private en-suite bathroom and two large walk-in closets, providing ample storage. An additional full bath serves the other two bedrooms, adding convenience for family or guests. The full, unfinished basement offers endless potential-ideal for storage, or you could finish it to create extra living space. An attached two-car garage provides additional storage and easy access. Located in a prime area, this townhome is just moments away from the scenic Fox River Trail, nearby Elgin Metra stations, and a wide array of shopping and dining options. Enjoy the convenience of suburban living with easy access to parks, trails, and local amenities that make South Elgin so desirable. This is an opportunity to own a stylish, well-located home that truly combines comfort and convenience-don't miss out on making it yours!
- Type:
- Single Family
- Sq.Ft.:
- 1,468
- Status:
- Active
- Beds:
- 2
- Year built:
- 2024
- Baths:
- 2.00
- MLS#:
- 12197188
- Subdivision:
- The Townes At Becketts
ADDITIONAL INFORMATION
***Below Market Interest Rate Available for Qualified Buyers*** Welcome to 165 Kingsport Drive in the vibrant community of South Elgin, Illinois. With its modern construction and thoughtful design, The Stewart is a must-see for those seeking a new home. Upon entering this beautiful home, you will be greeted by a bright and spacious living area, perfect for entertaining guests or enjoying quality time with your family. The 2 bedrooms on the main level provide ample space for relaxation, and the 2 bathrooms ensure everyone's convenience. The kitchen is a chef's dream, boasting top-of-the-line GE stainless steel appliances, 42" Cabinets, Quartz countertops and island sure to inspire your culinary creations. Prepare delicious meals in style with the sleek design and modern finishes that this kitchen offers. In addition to the well-appointed interior, the exterior of this property is equally impressive. With an attached 2-car garage, parking will never be a hassle. Situated in the heart of South Elgin, this home benefits from its prime location. Experience the best of both worlds with easy access to the tranquility of suburban living, while still being within close proximity to all the amenities and attractions that the town has to offer. From shopping centers to restaurants, parks, and schools, everything you need is just a short distance away. Don't miss out on the opportunity to call 165 Kingsport Drive your new home. With its impeccable features, convenient location, and stylish design, this property is sure to impress. Contact us today to schedule a viewing and see for yourself what makes this townhome so special. We look forward to showing you around your future home! Broker must be present at clients first visit to any M/I Homes community. Lot 14.04
- Type:
- Single Family
- Sq.Ft.:
- 2,289
- Status:
- Active
- Beds:
- 4
- Year built:
- 2024
- Baths:
- 3.00
- MLS#:
- 12197077
- Subdivision:
- Becketts Landing
ADDITIONAL INFORMATION
Welcome to the Quinn at Beckett's Landing! The Quinn includes four bedrooms, two-and-a-half bathrooms, and a two-car garage. As you enter the home, a large flex room sits off to the side along with a coat closet. The powder room is located adjacent to the flex room. Continuing further into the home, you have an additional storage closet and key drop counter conveniently off of the garage. In the rear of the home, you enter your kitchen, breakfast area, and family room. The kitchen comes with a large corner pantry, lots of cabinet space, and an island with seating. The staircase is in the middle of the home with the owner's suite directly across. Upstairs, the four large bedrooms take up the entire floor. The three secondary bedrooms share the hallway bathroom with double sinks, situated right next to the spacious laundry room. The Owner's suite includes an en-suite bathroom and a large walk-in closet. Finishing out this home is an 8' Full basement. Photos and Virtual Tour are of a model home, not subject home* Broker must be present at clients first visit to any M/I Homes community. Lot 193
- Type:
- Single Family
- Sq.Ft.:
- 2,277
- Status:
- Active
- Beds:
- 4
- Lot size:
- 0.2 Acres
- Year built:
- 2000
- Baths:
- 3.00
- MLS#:
- 12192811
- Subdivision:
- Kingsport Village
ADDITIONAL INFORMATION
Discover the perfect combination of space and comfort in this 4-bedroom, 2.5-bath, 2-story Windsor model home nestled in the highly desirable Kingsport Village subdivision. Boasting 2,277 square feet of living space plus a partially finished basement, this home offers exceptional value! Enjoy the flexibility of the open living and dining area, perfect for hosting guests or everyday use. The spacious family room features sliding glass doors leading to your private backyard oasis complete with an above-ground pool, patio, firepit, shed, garden, and fruit trees. A large eat-in kitchen offers new stainless steel appliances, ample cabinetry, and generous solid surface counter space to make meal prep quick & easy. The master suite features two closets, including a walk-in, and an updated en suite with a double-sink vanity, soaking tub, and separate shower. Three additional bedrooms are spacious and bright, each with plenty of closet space. A recently renovated hall bath and a convenient second-floor laundry room make life even easier. The partially finished basement offers flexible space for a workout area or playroom, with a large crawl space providing additional storage. Situated close to schools, local parks, and just minutes from the vibrant Randall Road shopping and dining corridor, this home offers unmatched convenience for your family's needs. Priced to sell "AS-IS" with an attractive price, this home presents a fantastic opportunity to make it your own while enjoying all the upgrades and features it already offers. Don't let this incredible value slip away - call now to explore this beautiful home and see why it's the best choice for you!
$475,000
3 Hilltop Lane South Elgin, IL 60177
- Type:
- Single Family
- Sq.Ft.:
- 2,149
- Status:
- Active
- Beds:
- 3
- Lot size:
- 0.23 Acres
- Year built:
- 2008
- Baths:
- 4.00
- MLS#:
- 12154445
ADDITIONAL INFORMATION
Welcome to this charming home that lives like a ranch with a first floor primary and a secondary bedroom on the main level. You'll love the front porch and curb appeal and the fully fenced in backyard is not to be missed! Gorgeous landscaping surrounds the deck and the very private backyard. The first floor has a living room with a vaulted ceiling and a wall of windows overlooking the scenic backyard. The separate dining room with French doors is perfect for entertaining and could easily be converted to another bedroom if necessary. The eat-in kitchen is neutral with upgraded natural cabinets with pull-outs and lazy Susan corner units, newer Corian countertops and bisque appliances. The primary suite has a gorgeous full bathroom with jacuzzi tub, dual vanities, dressing table and walk-in closet as well as a standard closet. The laundry room is conveniently located on the main level. The second floor has a large third bedroom with walk-in closet and another full bathroom and would make a perfect in-law suite. The basement has a recreation / media room and a full bathroom as well as ample workshop space, storage / exercise room, and exterior access. Solar panels and gutter guards are an added bonus! Storage shed is included. South Elgin has so much to offer! So many parks and biking / walking paths, a band shell, trolley museum, not to mention easy access to shopping and dining!
- Type:
- Single Family
- Sq.Ft.:
- 1,552
- Status:
- Active
- Beds:
- 3
- Year built:
- 2002
- Baths:
- 2.00
- MLS#:
- 12191050
- Subdivision:
- Thornwood Grove
ADDITIONAL INFORMATION
Very Spacious 3 Bedroom, 2 Bath Town home in the sought after Thornwood Community. Open floor plan with upgraded Kitchen that has 42 inch Cabinetry and Quartz Countertops. Living room has vaulted Ceilings and Dining room has plenty of room for holiday dinners. Primary Bedroom has large walk in closet and Private Bathroom. Private Laundry room with washer/dryer and cabinets for storage. Enjoy everything Thornwood has to offer. Outdoor Swimming Pool, Tennis Courts, Sand Volleyball, Bike/Walk Baths and Sports Core. Highly Rated St. Charles Schools. Corron Elementary is located in Thornwood Subdivision. Close to Major Roadways, Shopping and minutes from downtown St. Charles. Upgraded Bathrooms. Furnace 2023, A/C 2023 and New Windows 2023.
- Type:
- Single Family
- Sq.Ft.:
- 1,450
- Status:
- Active
- Beds:
- 3
- Year built:
- 2008
- Baths:
- 3.00
- MLS#:
- 12189693
- Subdivision:
- Raymond Square
ADDITIONAL INFORMATION
Welcome to this charming 3-bedroom, 2.5-bathroom townhome located in the desirable community of South Elgin! With inviting curb appeal, this home offers a perfect blend of comfort and modern living. Step inside to find a spacious and bright living room featuring beautiful hardwood floors that flow seamlessly into the open-concept kitchen and dining area. The kitchen boasts stainless steel appliances, ample cabinetry, and a cozy breakfast nook perfect for morning coffee or casual meals with the family. Upstairs, you'll find a generous primary bedroom with vaulted ceilings, a walk-in closet, and an ensuite bathroom, providing a tranquil retreat after a long day. Two additional bedrooms offer versatility for family, guests, or even a home office. The convenience of an upstairs laundry room adds to the home's practical appeal. This townhome has been freshly updated with the highest quality materials, including new floors, a renovated garage, upgraded electrical systems, and many more fine details. These high-end updates give this home an edge, offering far more than even a new-built property. The fully finished basement provides extra living space, perfect for a home gym, media room, or play area. Enjoy the outdoors in your private backyard, complete with a patio ideal for summer BBQs or simply relaxing with a good book. Situated in a prime location close to parks, shopping, and top-rated schools, this home is perfect whether you're a first-time homebuyer, looking to downsize, or seeking a comfortable space for your family. Don't miss the opportunity to make this beautifully updated townhome yours! SELLER WILLING to help with 1-YEAR association.
- Type:
- Single Family
- Sq.Ft.:
- 1,840
- Status:
- Active
- Beds:
- 3
- Year built:
- 2020
- Baths:
- 3.00
- MLS#:
- 12189234
ADDITIONAL INFORMATION
This charming corner townhouse in south Elgin is perfect for modern living! There are 3 bedrooms and 2.5 bathrooms in this spacious home. There is nothing more inviting than the bright and airy white kitchen, equipped with stainless steel appliances. Enjoy entertaining in the open-concept living area, which seamlessly flows into a cozy outdoor space, perfect for relaxing or hosting gatherings. There's plenty of natural light in this vibrant neighborhood, bringing comfort and style together. You don't want to miss your chance to own it!
- Type:
- Single Family
- Sq.Ft.:
- 1,406
- Status:
- Active
- Beds:
- 3
- Year built:
- 2024
- Baths:
- 3.00
- MLS#:
- 12189156
- Subdivision:
- The Townes At Becketts
ADDITIONAL INFORMATION
***Below Market Interest Rate Available for Qualified Buyers*** Welcome to the Harrison part of our newest two-story townhome series offered exclusively at The Townes at Becketts Landing in South Elgin. This home has everything you have been looking for in your new Townhome. When you approach your new home, you will notice a Two-Car garage and a covered entry for you and your guest. Walk in the front door and you are greeted with a spacious foyer, coat closet and a powder room just off the entry. Once you walk in your new home you will see the spacious kitchen featuring 42" java cabinets and a walk in pantry. Your kitchen includes an island large enough for seating and the entire kitchen has quartz countertops. Your breakfast area leads out the sliding glass doors to your own private patio area. If you have always wanted to be a part of the action this open concept home is for you. The great room is adjacent to the kitchen and breakfast nook so you can be a part of every conversation. Travel upstairs and you will find three additional bedrooms, two full baths and a 2nd floor laundry room with a window. Your owner's suite is at the front of the home and features a large double window, walk in closet and your owner's bath with a dual sink vanity and tiled shower. Down the hall are two additional bedrooms with a shared bath.*Photos and Virtual Tour are of a model home, not subject home* Broker must be present with client at first showing. Lot 4.03
Open House:
Saturday, 11/30 6:00-11:00PM
- Type:
- Single Family
- Sq.Ft.:
- 1,577
- Status:
- Active
- Beds:
- 3
- Year built:
- 2024
- Baths:
- 3.00
- MLS#:
- 12189138
- Subdivision:
- The Townes At Becketts
ADDITIONAL INFORMATION
Welcome to 181 Kingsport Drive in South Elgin, Illinois! This stunning 3-bedroom, 3-bathroom new construction townhome is now available for sale. Situated in a sought-after location close to the Randall Rd corridor, this spacious property offers a perfect balance of comfort and style. The 2-story layout provides a convenient and spacious living arrangement with an open-concept design. On the lower floor , this home features a large guest bedroom and full private bath, storage closet and an inviting laundry room. The remaining 2 bedrooms, including the owners' suite are on the main level. The kitchen is a chef's dream, featuring modern and sleek design elements such as an oversized island. The GE stainless steel appliances add a touch of elegance, making cooking a delight. The welcoming design allows for seamless entertaining and provides ample space for dining and gathering with loved ones. Each bathroom is thoughtfully designed with functionality and style in mind. The bedrooms provide a tranquil retreat from the everyday rush. With plenty of natural light, you'll find comfort and respite in these well-designed rooms. The surrounding area is filled with amenities and attractions. Enjoy the nearby parks and green spaces, perfect for outdoor activities and a breath of fresh air. The neighborhood boasts a friendly and inclusive community. Whether you're looking to start a family, downsize, or find a forever home, 181 Kingsport Drive could be the perfect fit. *Photos and Virtual Tour are of a model home, not subject home* Broker must be present at first showing with client. Lot 15.01
- Type:
- Single Family
- Sq.Ft.:
- 1,508
- Status:
- Active
- Beds:
- 3
- Year built:
- 2024
- Baths:
- 3.00
- MLS#:
- 12189112
- Subdivision:
- The Townes At Becketts
ADDITIONAL INFORMATION
Welcome to the Meade, a wonderful end unit two-story townhome that is part of New Smart Series Townhomes. With three bedrooms, two-and-a-half bathrooms, and a spacious 2-car garage this home definitely ticks all the boxes. Walk into the Meade through your covered entry you will see that they kitchen is truly the heart of the home. Nicely placed between the family room and breakfast nook, the kitchen is where all the entertaining and hosting will take place. This kitchen has a nice amount of cabinets and includes an Island with an overhang. You will love cooking dinner with your brand-new GE Stainless Steel Range, Microwave & Dishwasher. Your main level also includes a spacious family room that is open to the kitchen. The upper level of the home holds three bedrooms, and two full baths. The owner's suite has a dual sink vanity and a walk-in closet. It will truly be a retreat for relaxing or getting a good night's sleep. Outside the Owner's Suite is a secondary full bathroom with a tub-shower combination and an upstairs laundry room, no more carrying baskets up and down stairs. There are two additional bedrooms perfect for family, guest, office space, craft room or whatever you need them for. *Photos and Virtual Tour are of a model home, not subject home* Broker must be present with client at first showing. Lot 501
- Type:
- Single Family
- Sq.Ft.:
- 2,602
- Status:
- Active
- Beds:
- 4
- Year built:
- 2024
- Baths:
- 3.00
- MLS#:
- 12187905
- Subdivision:
- Becketts Landing
ADDITIONAL INFORMATION
Introducing the Seneca at Becketts Landing in South Elgin! This floorplan features four bedrooms, a loft, a second-floor laundry room, and a lookout basement. Take a look inside! As you enter the front door, the home immediately opens up to the flex room to the side. This room can be used for just about anything, from a formal living room or dining room to a play room or home office. The staircase to the basement sits at the front of the home, while the ascending staircase sits in the rear of the home. As you head further into the home, you'll first pass a powder room and closet for guests and then arrive to the open-concept space in the rear of the home. The kitchen with center island, breakfast area, and family room are all open to one another, creating the perfect space for entertaining. Adults can prepare a meal while children sit and play in the family room. The mud room, which provides access to the garage, completes the first level. As you arrive upstairs, you'll land in the spacious loft area. The owner's suite sits in the rear corner of the home and is complete with its own walk-in closet and en-suite bathroom with a dual sink vanity and tiled shower. Three secondary bedrooms sit on the other side of the home, along with a full hall bathroom. A laundry room completes the upper level. Rounding out this home is a lookout basement with a rough-in for a future bathroom. *Photos and Virtual Tour are of a similar home, not subject home* Broker must be present at clients first visit to any M/I Homes community. Lot 200
- Type:
- Single Family
- Sq.Ft.:
- 2,423
- Status:
- Active
- Beds:
- 4
- Year built:
- 2024
- Baths:
- 3.00
- MLS#:
- 12187874
- Subdivision:
- Becketts Landing
ADDITIONAL INFORMATION
Welcome to the Paxton at Becketts Landing in South Elgin! This floorplan features four bedrooms, a loft, and a full basement. Take a look inside! As you enter the front door, the home immediately opens up to the spacious dining room. As you head towards the family room, you'll first pass a powder room and closet for guests and then arrive to the open-concept space in the rear of the home. The kitchen equipped with a center island, 42" cabinets, and stainless steel appliances that flows into the family room, creating the perfect space for entertaining. Adults can prepare a meal while children sit and play in the family room. The laundry room, which provides access to the garage, completes the first level. As you arrive upstairs, you'll land in the loft area. The uses for this space are truly unlimited. The owner's suite sits in the front corner of the home and is complete with its own walk-in closet and en-suite bathroom with dual sink vanity. Three secondary bedrooms sit along side the back of the home, along with a full hall bathroom. Rounding out this home is a full basement. Contact us today if you're interested in the Paxton plan! *Photos and Virtual Tour are of a similar home, not subject home* Broker must be present at clients first visit to any M/I Homes community. Lot 175
Open House:
Saturday, 11/30 6:00-11:00PM
- Type:
- Single Family
- Sq.Ft.:
- 2,289
- Status:
- Active
- Beds:
- 4
- Year built:
- 2024
- Baths:
- 3.00
- MLS#:
- 12187834
- Subdivision:
- Becketts Landing
ADDITIONAL INFORMATION
Welcome to the Quinn at Beckett's Landing! The Quinn includes four bedrooms, two-and-a-half bathrooms, and a two-car garage. As you enter the home, a large flex room sits off to the side along with a coat closet. The powder room is located adjacent to the flex room. Continuing further into the home, you have an additional storage closet and key drop counter conveniently off of the garage. In the rear of the home, you enter your kitchen, breakfast area, and family room. The kitchen comes with a large corner pantry, lots of cabinet space, and an island with seating. The staircase is in the middle of the home with the owner's suite directly across. Upstairs, the four large bedrooms take up the entire floor. The three secondary bedrooms share the hallway bathroom with double sinks, situated right next to the spacious laundry room. The Owner's suite includes an en-suite bathroom and a large walk-in closet. Finishing out this home is an 8' Full basement with a rough in for a future bathroom. Photos and Virtual Tour are of a model home, not subject home* Broker must be present at clients first visit to any M/I Homes community. Lot 174
Open House:
Saturday, 11/30 6:00-11:00PM
- Type:
- Single Family
- Sq.Ft.:
- 2,289
- Status:
- Active
- Beds:
- 4
- Year built:
- 2024
- Baths:
- 3.00
- MLS#:
- 12187818
- Subdivision:
- Becketts Landing
ADDITIONAL INFORMATION
Welcome to the Quinn at Beckett's Landing! The Quinn includes four bedrooms, two-and-a-half bathrooms, and a two-car garage. As you enter the home, a large flex room sits off to the side along with a coat closet. The powder room is located adjacent to the flex room. Continuing further into the home, you have an additional storage closet and key drop counter conveniently off of the garage. In the rear of the home, you enter your kitchen, breakfast area, and family room. The kitchen comes with a large corner pantry, lots of cabinet space, and an island with seating. The staircase is in the middle of the home with the owner's suite directly across. Upstairs, the four large bedrooms take up the entire floor. The three secondary bedrooms share the hallway bathroom with double sinks, situated right next to the spacious laundry room. The Owner's suite includes an en-suite bathroom and a large walk-in closet. Finishing out this home is an 8' Full basement. Photos and Virtual Tour are of a model home, not subject home* Broker must be present at clients first visit to any M/I Homes community. Lot 176
- Type:
- Single Family
- Sq.Ft.:
- 2,600
- Status:
- Active
- Beds:
- 4
- Year built:
- 1995
- Baths:
- 3.00
- MLS#:
- 12182168
ADDITIONAL INFORMATION
Welcome to your dream home! This beautifully remodeled 4-bedroom, 2.1-bath home is situated on a private cul-de-sac, backing to serene wetlands and within the highly sought-after, award-winning St. Charles school district. Completely updated in 2024, the home features elegant white trim and doors, all-new bathrooms, modern lighting throughout, a new hot water heater, and a brand-new washing machine. The spacious kitchen boasts updated cabinets, while the backyard is perfect for entertaining with a 12x12 screened in gazebo with electric. The primary bedroom is a true retreat, offering hardwood floors, a stunning en-suite bath with travertine tile, a shower, a whirlpool tub, and a custom walk-in closet. Additional features include new triple-insulated garage doors with a lifetime warranty, newer carpet, newer siding, and a new water softener. The unfinished basement has a rough-in for a potential additional bathroom, while the garage is enhanced with epoxy flooring and custom cabinets. There's also a beautiful first-floor office space with custom built-ins-perfect for working from home. With no HOA, this property provides privacy and convenience, just minutes away from downtown St. Charles, shopping, restaurants, hiking/biking trails, golf courses, and riding trails. Don't miss the opportunity to call this stunning home yours!
- Type:
- Single Family
- Sq.Ft.:
- 3,629
- Status:
- Active
- Beds:
- 4
- Year built:
- 2003
- Baths:
- 4.00
- MLS#:
- 12183618
- Subdivision:
- Robin Glen
ADDITIONAL INFORMATION
Welcome home to this beautiful, luxury, and spacious (3629 sq ft) single family home with 4 full bathrooms, 3 car garage, and full finished basement! This home was freshly painted, carpet shampooed through out, large paver patio, professionally landscaped and fenced yard! Open and bright floor plan with 4 generous size bedrooms, a large loft on the second floor, ceiling fans in all rooms, first floor bedroom/den, with full bath. Luxury master suite boasts large walking closet, separate shower and large bath tub! First floor features open and grand foyer, large family, living and dining rooms, gourmet kitchen with gleaming hardwood floor, large pantry, newer stainless steel appliances (about 5 years old), custom made cabinets, granite counters, and large breakfast nook! Large first floor laundry room with newer washer and dryer (about 5 years old). Newer water heater tanks (2019), furnaces (2021). All Appliances stay. Well maintained in ground sprinkler system. Great St. Charles Blue Ribbon Schools, excellent location and neighborhood! Move in ready!
- Type:
- Single Family
- Sq.Ft.:
- 1,260
- Status:
- Active
- Beds:
- 3
- Lot size:
- 0.17 Acres
- Baths:
- 1.00
- MLS#:
- 12179177
ADDITIONAL INFORMATION
Welcome Home to 1502 Raymond St, South Elgin! Are you searching for the perfect family home that's both affordable and charming? Look no further! This delightful 3-bedroom, 1-bathroom gem is waiting for you in the desirable town of South Elgin. Highlights of this home include master Bedroom on main Level: convenience at its best! Updated Throughout: Enjoy modern flooring and a stunning kitchen featuring custom backsplash, soft-close cabinets, and a hidden trash compartment. Freshly Painted: Both exterior and interior have been recently updated for a fresh, welcoming feel. Major Upgrades: Roof (2 years), HVAC (5 years), windows (2 years), and all entry doors replaced within the last 2 years. Serene Location: Nestled among mature trees, your front and back yards provide plenty of shade and a peaceful atmosphere. Enjoy your morning coffee on the front porch while being serenaded by wildlife, including families of deer and an array of beautiful birds. Priced to Sell: Don't miss out on this incredible opportunity! Please note: Home is being sold as is with a home warranty offered! PROFESSIONAL INTERIOR PHOTOS WILL BE POSTED FRIDAY 10/11. Inside looks great.
- Type:
- Single Family
- Sq.Ft.:
- 1,154
- Status:
- Active
- Beds:
- 2
- Year built:
- 1995
- Baths:
- 3.00
- MLS#:
- 12179362
- Subdivision:
- Kingsport Villas
ADDITIONAL INFORMATION
Great 2 bedroom, 2.5 bathroom, 2-car garage duplex in Kingsport Villas with no HOA!! The kitchen is updated with laminate flooring, cherry cabinets and stainless steel appliances. The eat-in kitchen has a view of the private and peaceful backyard and corn field in the distance. The living room has bamboo hardwood flooring and a 2-story ceiling. Walking up the staircase overlooking the living room, you will find 2 large bedrooms with walk-in closets. The second level bathroom has an updated vanity with granite countertop and marble-look tile shower/bathtub. The finished basement has a rec room, can lights and full, updated bathroom. The laundry room is on the main level next to an updated, half bathroom. Windows, furnace, AC, sump pump and ejector pump (6 years old). Roof and siding (8 years old). Lots to get excited to see!!
- Type:
- Single Family
- Sq.Ft.:
- 3,517
- Status:
- Active
- Beds:
- 4
- Year built:
- 2022
- Baths:
- 4.00
- MLS#:
- 12184636
- Subdivision:
- South Pointe
ADDITIONAL INFORMATION
Move-In Ready New Construction in highly desired South Pointe Community in South Elgin! This is the largest model in the community with 4 bedrooms, 3.5 bathrooms, full walkout basement on one of the best lots in the community. This home features in-law suite, about the same size as primary bedroom. The kitchen has GE SS appliances and lots of cabinet space along with pantry for storage. Laminet wood flooring throughout the first floor. Spacious family room is filled with natural light. Second floor has master suite with a huge walk-in closet and full of natural light. There are two more bedrooms on second floor with nice sized walk-in closets. There is also a nice loft area in this large home. Full walk-out basement is ready for your ideas to be finished with roughed in plumbing already in place. The owners have to move so they have to sell this lovely home. This home is a true gem and will not last. Schedule a showing today.
- Type:
- Single Family
- Sq.Ft.:
- 1,894
- Status:
- Active
- Beds:
- 3
- Year built:
- 2023
- Baths:
- 3.00
- MLS#:
- 12183468
- Subdivision:
- Park Pointe
ADDITIONAL INFORMATION
Get ready to experience modern luxury living in South Elgin! This beautiful townhome features a versatile finished lower level. The main floor includes a modern kitchen with elegant quartz countertops, a central island, stainless steel appliances, and Aristokraft cabinets. You'll also find a dining room and a spacious living room with sliding glass doors that open to the deck. Upstairs, there are three bedrooms, including a master bedroom with a very spacious walk-in closet. The home also boasts LED surface mounted lighting, two-panel interior doors, and colonial trim, along with vinyl plank flooring in the kitchen, foyer, bathrooms, and laundry room. Enjoy the convenience of smart home technology, including remote thermostat control, a video doorbell for peace of mind, and a water filtration system. With shopping, dining, and entertainment just minutes away, this home offers the perfect blend of comfort and style!


© 2024 Midwest Real Estate Data LLC. All rights reserved. Listings courtesy of MRED MLS as distributed by MLS GRID, based on information submitted to the MLS GRID as of {{last updated}}.. All data is obtained from various sources and may not have been verified by broker or MLS GRID. Supplied Open House Information is subject to change without notice. All information should be independently reviewed and verified for accuracy. Properties may or may not be listed by the office/agent presenting the information. The Digital Millennium Copyright Act of 1998, 17 U.S.C. § 512 (the “DMCA”) provides recourse for copyright owners who believe that material appearing on the Internet infringes their rights under U.S. copyright law. If you believe in good faith that any content or material made available in connection with our website or services infringes your copyright, you (or your agent) may send us a notice requesting that the content or material be removed, or access to it blocked. Notices must be sent in writing by email to [email protected]. The DMCA requires that your notice of alleged copyright infringement include the following information: (1) description of the copyrighted work that is the subject of claimed infringement; (2) description of the alleged infringing content and information sufficient to permit us to locate the content; (3) contact information for you, including your address, telephone number and email address; (4) a statement by you that you have a good faith belief that the content in the manner complained of is not authorized by the copyright owner, or its agent, or by the operation of any law; (5) a statement by you, signed under penalty of perjury, that the information in the notification is accurate and that you have the authority to enforce the copyrights that are claimed to be infringed; and (6) a physical or electronic signature of the copyright owner or a person authorized to act on the copyright owner’s behalf. Failure to include all of the above information may result in the delay of the processing of your complaint.
South Elgin Real Estate
The median home value in South Elgin, IL is $365,000. This is higher than the county median home value of $310,200. The national median home value is $338,100. The average price of homes sold in South Elgin, IL is $365,000. Approximately 80.11% of South Elgin homes are owned, compared to 17.55% rented, while 2.34% are vacant. South Elgin real estate listings include condos, townhomes, and single family homes for sale. Commercial properties are also available. If you see a property you’re interested in, contact a South Elgin real estate agent to arrange a tour today!
South Elgin, Illinois has a population of 23,749. South Elgin is more family-centric than the surrounding county with 41.51% of the households containing married families with children. The county average for households married with children is 36.28%.
The median household income in South Elgin, Illinois is $112,115. The median household income for the surrounding county is $88,935 compared to the national median of $69,021. The median age of people living in South Elgin is 38.6 years.
South Elgin Weather
The average high temperature in July is 85.1 degrees, with an average low temperature in January of 13.2 degrees. The average rainfall is approximately 37.5 inches per year, with 32.6 inches of snow per year.
