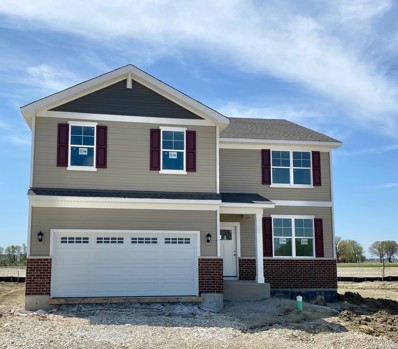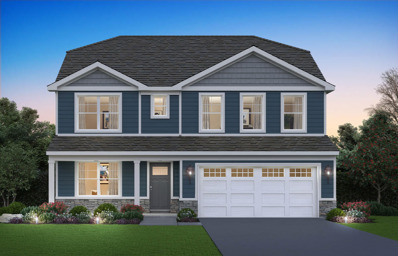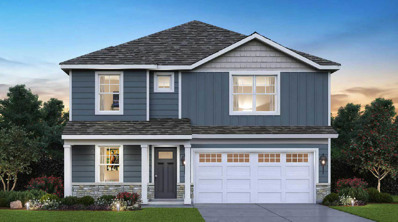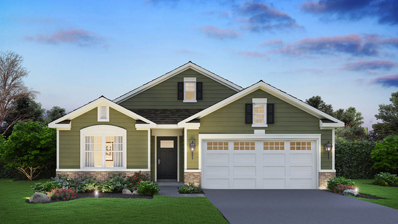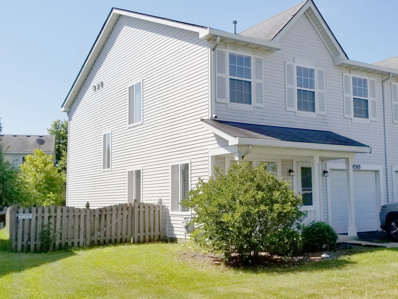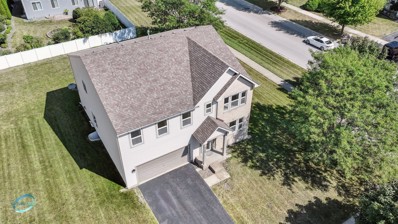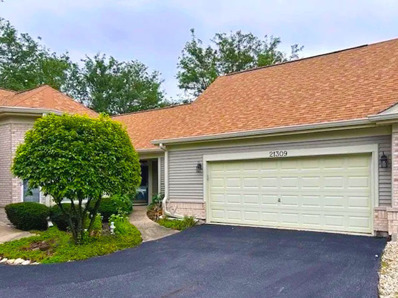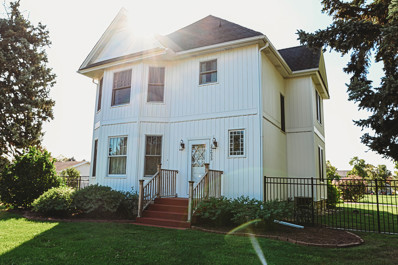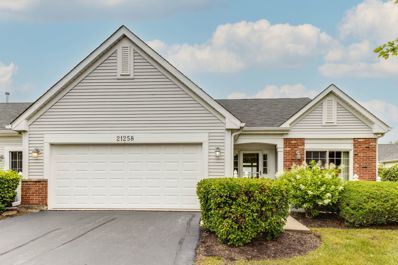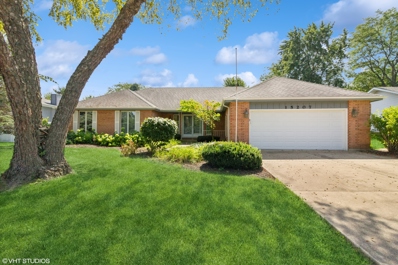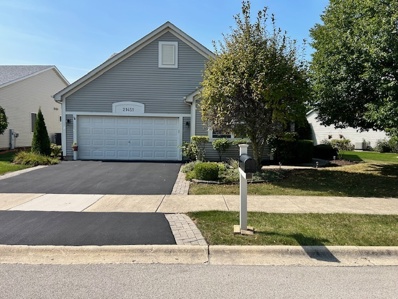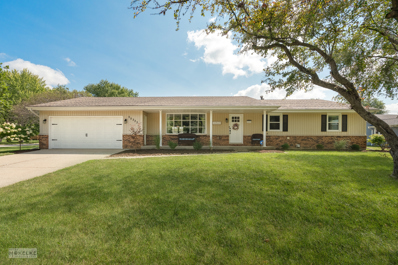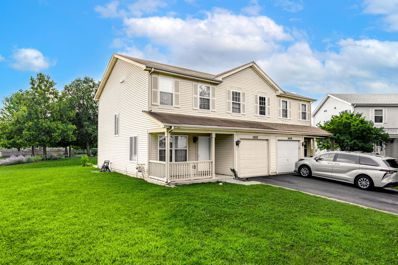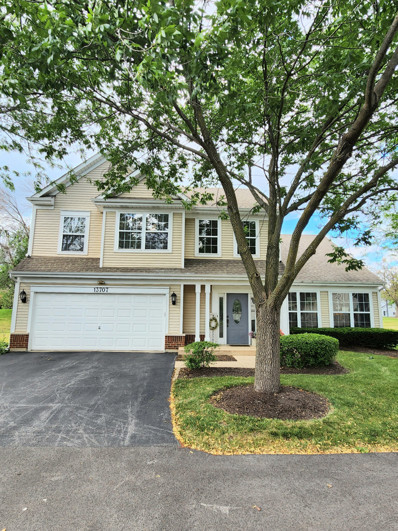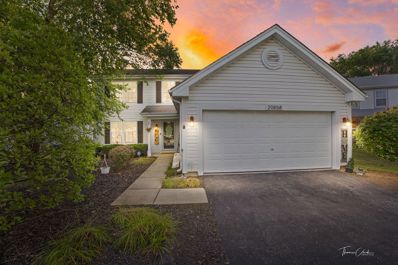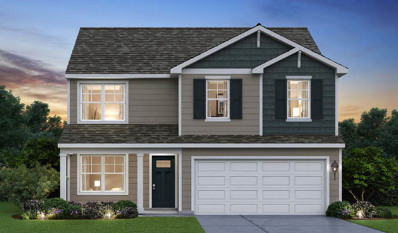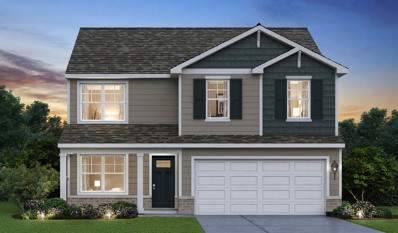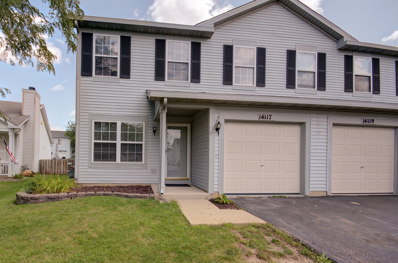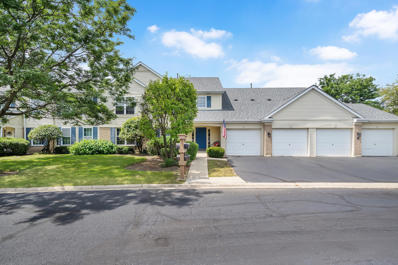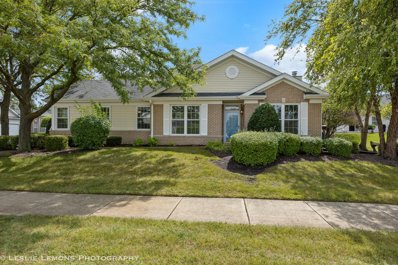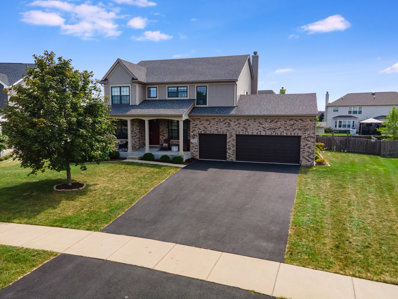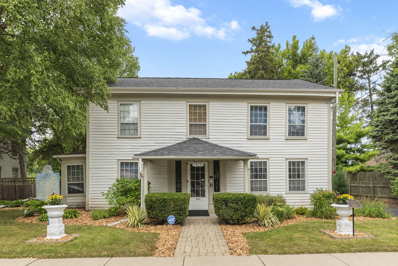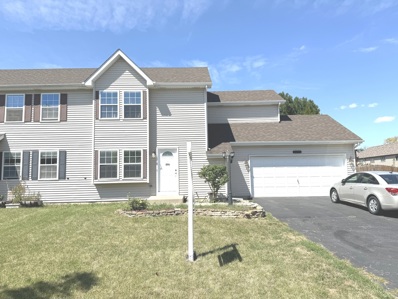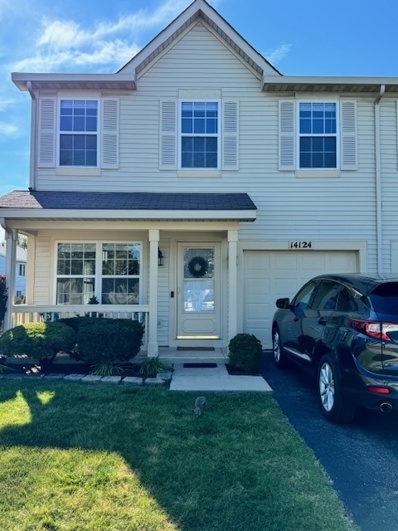Plainfield IL Homes for Rent
- Type:
- Single Family
- Sq.Ft.:
- 2,600
- Status:
- Active
- Beds:
- 4
- Year built:
- 2024
- Baths:
- 3.00
- MLS#:
- 12149437
- Subdivision:
- Greenbriar
ADDITIONAL INFORMATION
NEW CONSTRUCTION with OCTOBER 2024 Delivery Date. WELCOME TO GREENBRIAR!!! SOUGHT-AFTER PLAINFIELD NORTH HIGH SCHOOL DISTRICT 202, the Greenbriar Community is located within minutes from Downtown Plainfield. The Impressive Henley Model on a Corner lot boasts 2600 square feet of flexible grand living space, open floor plan, covered porch and built with Smart Home Technology!! Main level features 9' ceilings, front Den/Flex room which can be converted in numerous ways to suit your lifestyle, Mud room off garage with adjacent powder room and extra large closet which is a great added feature! Functional and efficient gourmet kitchen has everything regardless of your skill level in the kitchen...designer 42' white cabinetry with soft close drawers & doors complete with crown molding, stunning quartz countertops, large island that can accommodate extra seating, walk-in pantry, recessed lighting with Whirlpool stainless steel appliances! Kitchen opens to spacious Dining Area and comfortable Family room perfect for gathering and entertaining your guests! Upper level offers Incredible primary bedroom with en suite bath designed with raised height cabinetry, double bowl vanity, oversized mirrors, shower with clear glass door, ceramic tile flooring and huge walk-in closet!! 3 additional bedrooms, Massive loft that will definitely fulfill all your wants & needs, full hallway bathroom with raised vanity and double sink, laundry room conveniently located on the upper level and provides able room for additional storage. Full basement, attached 2 car garage with WIFI garage door opener, tankless water heater, professionally landscaped, fully sodded yard, Qolsys IQ2 touch screen control panel, ZWave technology programmable smart thermostat and Skybell video doorbell. Home warranty: 1yr Builder, 2yr Mechanical and 10yr structural. Experience and Enjoy ALL the amenities Plainfield has to offer...Upscale restaurants, specialty shops & bouquets, parks, trails, entertainment, golf, Settler's Park, C.W. Avery Family YMCA, Lake Renwick Preserves, Outstanding events held throughout the calendar year and close to interstate!! See It, Love It, BUY IT!! Start your memories in GREENBRIAR!! Exterior/Interior photos of a similar Henley model.
- Type:
- Single Family
- Sq.Ft.:
- 2,836
- Status:
- Active
- Beds:
- 4
- Year built:
- 2024
- Baths:
- 3.00
- MLS#:
- 12149413
- Subdivision:
- Greenbriar
ADDITIONAL INFORMATION
NEW CONSTRUCTION with JANUARY 2025 Delivery Date. WELCOME TO GREENBRIAR!!! SOUGHT-AFTER PLAINFIELD NORTH HIGH SCHOOL DISTRICT 202, Greenbriar Community is located within minutes from Downtown Plainfield. The Coventry Model will win your heart...boasting over 2800 square feet of flexible grand living space, open-concept floor plan and built with Smart Home Technology!! Main level features 9'ceilings, front Den/Flex room which can be converted in numerous ways to suit your lifestyle, powder room and extra large closet off garage is a great added feature! Functional and efficient gourmet kitchen has everything regardless of your skill level in the kitchen...designer 42' flagstone cabinetry with soft close drawers & doors complete with crown molding, stunning quartz countertops, oversized large island that can accommodate extra seating, butler pantry which makes for your own personal coffee bar, separate walk-in pantry that you will truly appreciate, recessed lighting with Whirlpool stainless steel appliances! Kitchen opens to spacious Dining Area and comfortable large Family room perfect for gathering and entertaining your guests! Upper level offers massive primary bedroom with ensuite bath designed with raised height cabinetry, double bowl vanity, oversized mirrors, shower with clear glass door and huge walk-in closet!! 3 additional bedrooms, Massive loft that will definitely fulfill all your wants & needs, full hallway bathroom with raised vanity and double sink, laundry room conveniently located on the upper level and provides able room for additional storage. Attached 2 car garage with WIFI garage door opener, tankless water heater, professionally landscaped, fully sodded yard, Qolsys IQ2 touch screen control panel, ZWave technology programmable smart thermostat and Skybell video doorbell. Home warranty: 1yr Builder, 2yr Mechanical and 10yr structural. Experience and Enjoy ALL the amenities Plainfield has to offer...Upscale restaurants, specialty shops & bouquets, parks, trails, entertainment, golf, Settler's Park, C.W. Avery Family YMCA, Lake Renwick Preserves, Outstanding events held throughout the calendar year and close to interstate!! See It, Love It, BUY IT!! Start your memories in GREENBRIAR!! Exterior/Interior photos of a similar Coventry model.
- Type:
- Single Family
- Sq.Ft.:
- 2,356
- Status:
- Active
- Beds:
- 4
- Year built:
- 2024
- Baths:
- 3.00
- MLS#:
- 12149399
- Subdivision:
- Greenbriar
ADDITIONAL INFORMATION
NEW CONSTRUCTION with Late NOVEMBER/Early DECEMBER 2024. WELCOME TO GREENBRIAR!!! SOUGHT-AFTER PLAINFIELD NORTH HIGH SCHOOL DISTRICT 202, Greenbriar Community is located within minutes from Downtown Plainfield!! The Holcombe Model boasts over 2300 square feet of flexible grand living space, open-concept floor plan and built with Smart Home Technology!! Main level features 9'ceilings, front Den/Flex room which can be converted in numerous ways to suit your lifestyle! Functional and efficient gourmet kitchen has everything regardless of your skill level in the kitchen...designer 42' white cabinetry with soft close drawers & doors complete with crown molding, stunning quartz countertops, large island that can accommodate extra seating, walk-in pantry, recessed lighting with Whirlpool stainless steel appliances! Kitchen opens to spacious Dining Area and comfortable Family room perfect for gathering and entertaining your guests! Upper level offers primary bedroom with impressive ensuite bath designed with raised height cabinetry, double bowl vanity, oversized mirrors, shower with clear glass door and huge walk-in closet!! 3 additional bedrooms, 2 of these bedrooms have walk-in closets which is a great added feature! Full hallway bathroom with raised vanity and double sink, laundry room conveniently located on the upper level that provides able room for additional storage. Attached 2 car garage with WIFI garage door opener, tankless water heater, professionally landscaped, fully sodded yard, Qolsys IQ2 touch screen control panel, ZWave technology programmable smart thermostat and Skybell video doorbell. Home warranty: 1yr Builder, 2yr Mechanical and 10yr structural. Experience and Enjoy ALL the amenities Plainfield has to offer...Upscale restaurants, specialty shops & bouquets, parks, trails, entertainment, golf, Settler's Park, C.W. Avery Family YMCA, Lake Renwick Preserves, Outstanding events held throughout the calendar year and close to interstate!! See It, Love It, BUY IT!! Start your memories in GREENBRIAR!! Exterior/Interior photos of a similar Holcombe model.
Open House:
Sunday, 9/22 4:00-9:00PM
- Type:
- Single Family
- Sq.Ft.:
- 1,956
- Status:
- Active
- Beds:
- 3
- Year built:
- 2024
- Baths:
- 2.00
- MLS#:
- 12149391
- Subdivision:
- Greenbriar
ADDITIONAL INFORMATION
NEW CONSTRUCTION with OCTOBER 2024 Delivery Date. LOOKING FOR A RANCH...LOOK NO FURTHER!! WELCOME TO GREENBRIAR!!! SOUGHT-AFTER PLAINFIELD NORTH HIGH SCHOOL DISTRICT 202, Greenbriar Community is located within minutes from Downtown Plainfield!! The DOVER Model with covered back porch boasts over 1900 square feet of flexible grand living space, open-concept floor plan and built with Smart Home Technology!! 9'ceilings throughout, Den/Flex room which can be converted in numerous ways to suit your lifestyle! Functional and efficient gourmet kitchen has everything regardless of your skill level in the kitchen...designer 42' flagstone cabinetry with soft close drawers & doors complete with crown molding, stunning quartz countertops, large island can accommodate extra seating, walk-in pantry, recessed lighting with Whirlpool stainless steel appliances! Kitchen opens to spacious Dining Area and comfortable Family room perfect for gathering and entertaining your guests! Primary bedroom with impressive en suite bath designed with raised height cabinetry, double bowl vanity, oversized mirrors, seated shower with clear glass door, ceramic tile flooring and huge walk-in closet!! 2 additional spacious bedroom with full hallway bathroom offering raised vanity and linen closet, laundry room provides able room for additional storage. Attached 2 car garage with WIFI garage door opener, professionally landscaped with snow removal and lawn maintenance, fully sodded yard, tankless water heater, Qolsys IQ2 touch screen control panel, ZWave technology programmable smart thermostat and Skybell video doorbell. Home warranty: 1yr Builder, 2yr Mechanical and 10yr structural. Experience and Enjoy ALL the amenities Plainfield has to offer...Upscale restaurants, specialty shops & bouquets, parks, trails, entertainment, golf, Settler's Park, C.W. Avery Family YMCA, Lake Renwick Preserves, Outstanding events held throughout the calendar year and close to interstate!! See It, Love It, BUY IT!! Start your memories in GREENBRIAR!! Exterior/Interior photos of a similar Dover model.
- Type:
- Single Family
- Sq.Ft.:
- 1,700
- Status:
- Active
- Beds:
- 3
- Year built:
- 1999
- Baths:
- 3.00
- MLS#:
- 12142941
ADDITIONAL INFORMATION
GREAT TOWNHOME WITH 3 BEDROOMS AND LOFT AREA, 9FT CEILINGS ON FIRST FLOOR, 6-PANEL DOORS, WOOD LAMINATE FIRST FLOOR & RAILINGS THROUGHOUT. LARGE PRIMARY SUITE HAS WALK-IN-CLOSET & PRIVATE BATH! 2ND FLOOR LAUNDRY ROOM! BRIGHT KITCHEN WITH OAK CABINETS, PANTRY, AND BREAKFAST AREA! SLIDING GLASS DOOR OFF KITCHEN LEADS TO PRIVATE PATIO W/FENCED YARD! NEWER CENTRAL A/C & FURNACE. CARPET JUST REPLACED.
- Type:
- Single Family
- Sq.Ft.:
- 3,092
- Status:
- Active
- Beds:
- 4
- Lot size:
- 0.36 Acres
- Year built:
- 2007
- Baths:
- 3.00
- MLS#:
- 12148822
- Subdivision:
- Liberty Grove
ADDITIONAL INFORMATION
One of the largest 2 story homes within Liberty Grove subdivision with Plainfield District 202 schools! Spacious 3092 sq ft home located on an oversized corner lot. You will enjoy the office, den or 5th bedroom on main floor plus 18X13 family room with fireplace. Family room is open to the kitchen with an island plus stainless steel appliances. On the 2nd floor you will love the 20 X 20 primary bedroom with a walk in closet plus private full bath that has a double vanity, soaking tub, plus separate shower. This home is ready for your personal decorating ideas plus there is a full unfinished basement ready for your creative ideas. See Broker Remarks-Agents present their Own Offers. No additional utilities turned on for either inspection, appraisal, or closing plus no additional repairs will be completed by the seller. Check that your financing matches the condition of this renovation property. No standard FHA loans. Please be sure you've viewed the property prior to entering your offer. For YOUR OFFERS: Current dated verification of all funds in name of buyer(s) needed for all conventional loans, cash, or renovation loan purchase plus all closing costs for ALL offers. IMPORTANT_ if your offer is "cash," you will need to include verification of ALL OF YOUR BUYER'S OWN FUNDS FOR THIS PURCHASE WITHIN YOUR BUYER'S ACCOUNTS at TIME of your offer. See Seller addendum within documents for buyer/attorney to review prior to offers-no changes can be made. Listing agents can help answer your questions; however, listing agents cannot enter your offers. Agents please confirm MLS information for your buyer(s). Lot size per REMINE. Square foot per assessor. Room sizes per 3D Matterport floorplan. The sale of this property is made on an "As Is", "Where Is," "No Warranty," and "with All Faults" basis. Seller, listing agent and/or real estate company make no warranty or representation, express or implied. Taxes are 100% of last known tax bill. No survey is provided or paid for. Buyers to exercise due diligence for purchase. Property was acquired by Seller through Foreclosure. Seller and agents have no knowledge of prior matters. Agents please confirm schools and bus service within MLS information for your buyers. (Per District 202, bus service now is GS=walk, JH=bus, HS=bus.) Public Act 94-1049 Does Apply=Buyer information for HOA plus attorney for 6 months prior to foreclosure date at closing. Closing attorney to provide information. Property is marketed for 8 to 10 days for fair marketing. SEE Plainfield online information for shopping, parks and recreation, plus downtown Plainfield.
- Type:
- Single Family
- Sq.Ft.:
- 1,693
- Status:
- Active
- Beds:
- 2
- Year built:
- 2000
- Baths:
- 2.00
- MLS#:
- 12147107
- Subdivision:
- Carillon
ADDITIONAL INFORMATION
Popular Carmel model with 2 bedrooms and 2 bathrooms located in Carillon's resort style 55+ active adult community. THIS HOME IS PRICED SIGNIFICANTLY BELOW MARKET VALUE AS IT NEEDS MINOR COSMETIC UPDATES. A GREAT OPPORTUNITY TO MAKE THIS HOME YOUR OWN AND GET INSTANT EQUITY! The large living room dining room combination with high ceilings is perfect for entertaining. The kitchen is open to the family room with sliding glass door to patio. A LARGE PANTRY provides tons of storage and a NEW PULL DOWN FAUCET and GARBAGE DISPOSAL were recently installed. There is a separate laundry room with storage closet. A HUGE primary bedroom provides space for a SITTING AREA or OFFICE and features a large WALK-IN CLOSET. The primary bathroom offers a SOAKING TUB, separate shower and spacious vanity. There is a second bedroom with adjacent full bath, perfect for overnight guests. This is the only model in Carillon with an EXPANDED 2 CAR GARAGE! The FURNACE has been replaced. You will enjoy all that Carillon has to offer: 3 pools, tennis and pickleball courts, 3, 9-hole golf courses, seasonal restaurant, clubhouse with exercise room and numerous activities. This is a gated community with 24 hour security. Welcome home! PROPERTY IS BEING SOLD "AS IS" Quick close available!
- Type:
- Single Family
- Sq.Ft.:
- 2,400
- Status:
- Active
- Beds:
- 3
- Lot size:
- 1.2 Acres
- Year built:
- 1901
- Baths:
- 3.00
- MLS#:
- 12146825
ADDITIONAL INFORMATION
Discover this unique, beautiful farmhouse that encapsulates timeless charm they simply don't make anymore. Perfect for entertaining! Located close to downtown Plainfield and just minutes from I-55, this stunning 3-bedroom, 3-bath home sits on over an acre with a gated entry. The kitchen is a dream come true, featuring newer appliances and a farmhouse sink. While it's been completely modernized, the original woodwork remains, preserving its true beauty. All bedrooms are generously sized, with French doors leading to a cozy sitting room off the primary bedroom. For added convenience, laundry facilities are located on the second floor. The outdoor space is a true entertainer's paradise, complete with an outdoor kitchen, in-ground pool, large storage shed, and a 2-car garage. Plus, the school bus stops directly at the home for a hassle-free pickup!
- Type:
- Single Family
- Sq.Ft.:
- 1,385
- Status:
- Active
- Beds:
- 2
- Year built:
- 1998
- Baths:
- 2.00
- MLS#:
- 12146574
- Subdivision:
- Carillon
ADDITIONAL INFORMATION
Welcoming and warm end unit located between the 4th green and 5th Tee of the Blue Golf Course in the desirable Carillon resort styled community, an active 55+ adult gated community featuring 24/7 guard services, clubhouse, indoor and outdoor pools, tennis, bocce and shuffle-board courts, 27-hole golf course, and much more! This two-bedroom, two bathroom home has 9ft ceilings, large master bedroom with walk-in closet and an en-suite master bath with double sinks, both a soaker tub and separate shower equipped with support bars. New laminate flooring i kitchen and foyer. new roof, air conditioner (2023), washer/dryer (2022).
- Type:
- Single Family
- Sq.Ft.:
- 1,992
- Status:
- Active
- Beds:
- 3
- Year built:
- 1988
- Baths:
- 3.00
- MLS#:
- 12143453
- Subdivision:
- Indian Oaks
ADDITIONAL INFORMATION
Welcome to this charming ranch-style home in the heart of Plainfield! This inviting 3-bedroom, 2.5-bathroom residence offers the perfect blend of comfort and convenience. Step inside to discover a cozy living space highlighted by a fireplace with a gas start with vaulted ceilings, ideal for chilly evenings. The open layout is perfect for entertaining or relaxing. The home features a well-maintained, fenced yard-perfect for outdoor activities and privacy. A spacious basement provides additional storage or room for your personal touches. The attached garage offers easy access and added convenience. All appliances are included, making this home move-in ready. Located just minutes from downtown Plainfield and YMCA. You'll enjoy easy access to shopping, expressways, and a variety of restaurants. This home is a delightful opportunity to enjoy suburban living with urban conveniences. Don't miss the chance to make it your own!
- Type:
- Single Family
- Sq.Ft.:
- 1,950
- Status:
- Active
- Beds:
- 2
- Year built:
- 2000
- Baths:
- 2.00
- MLS#:
- 12144331
- Subdivision:
- Carillon
ADDITIONAL INFORMATION
As you enter the front door look to your left and view the Den with double windows and hardwood floor. This can also serve as a guest bedroom. To the right is a large Living room Dining room combination. All the carpeted floor have been shampooed. The Kitchen has wrap-a-round hard surface counter tops with a built in breakfast bar and plenty of room for a kitchen table. The counter tops, ceramic floor and splash have been added recently. The Family Room is adjacent to the Kitchen and features hardwood flooring and a SGD that leads to a raised stone patio. A retractile all season awing protects the patio from the sun and rain. The Master Bedroom is extra long and is accented by a gas log fireplace (great reading nook), Master bath Suite include a separate shower, single sink vanity and a jetted soaking tub. Finishing this room is a large walk-in closet. Second bedroom and Laundry are down the hall. Recent upgrades are the hardwood floors, roof, and kitchen counters, floor and splash. Also a newer Hot water tank. Carillon is an ACTIVE 55+ adult community w/(3) 9 hole golf courses, Pro shop, (3) pools, Tennis & Pickle ball, Boccie ball, game and craft rooms, lots of Clubs, Activities & Planned Trips, restaurant, ponds for fishing. Easy access to Weber and I-55. It's time to take a permanent vacation from lawn maintenance and snow shoveling. Guard Gated community.
- Type:
- Single Family
- Sq.Ft.:
- 2,210
- Status:
- Active
- Beds:
- 3
- Lot size:
- 0.3 Acres
- Year built:
- 1978
- Baths:
- 3.00
- MLS#:
- 12136754
ADDITIONAL INFORMATION
LOCATION LOCATION LOCATION....... Welcome to your new home..... Your home has so much to offer. You have an open floor plan that provides a great flow for entertaining. You have 4 generously sized bedrooms, all have new flooring and light fixtures. You have a formal entry, living room, dining room, breakfast room, family room, 3 season room and spa/sun room with sunken hot tub. Your home has all new flooring, an updated kitchen with new appliances (Except THE DOUBLE OVEN), laundry room- as well as washer/dryer, light fixtures through-out, HVAC, Interior doors, Exterior doors, primary bathroom, WINDOWS, GUTTERS and a finished basement that has a wet bar, bedroom and full bathroom! Your basement has a separate area for storage as well. All of this and a .30 acre lot! Your home is 1 mile from Settlers Park. They host movie night in the park and have great walking/running paths. Less than 1 mile to the YMCA, which has great programs for the kids and adults. Right past Settlers Park about 1.5 miles is downtown Plainfield that provides plenty of great Restaurants and quaint shops! There is nothing to do but move right in!
- Type:
- Single Family
- Sq.Ft.:
- 1,309
- Status:
- Active
- Beds:
- 3
- Year built:
- 1997
- Baths:
- 3.00
- MLS#:
- 12145524
ADDITIONAL INFORMATION
Welcome to our delightful two-story duplex, offering 3 bedrooms and 2.5 bathrooms. Each of the three bedrooms is tastefully designed, featuring ample closet space, with the master bedroom boasting a walk-in closet. The second floor includes a full bathroom, while the main level offers a convenient half bath. The beautiful kitchen is equipped with stainless steel appliances, adding a modern touch. The home also provides separate living and dining rooms, ideal for entertaining, and includes a designated laundry closet complete with a washer and dryer. A one-car garage is also available. Come see this unit and don't miss out! MULTIPLE OFFERS - Please submit your Highest and Best by Wednesday, August 28th at 10:00AM.
- Type:
- Single Family
- Sq.Ft.:
- 1,760
- Status:
- Active
- Beds:
- 2
- Lot size:
- 0.05 Acres
- Year built:
- 1997
- Baths:
- 3.00
- MLS#:
- 12141291
ADDITIONAL INFORMATION
FIRST FLOOR LIVING in a beautiful two story home! Everything you need is on the first level, including, huge family room, kitchen with dining area, guest bath, huge master bedroom with double closets and a true Spa like master bath that you will fall in love with! Home is in the Bristol section of Carillon's 55+ community offering over 1,760+ sq ft. of living space! Bright and inviting, this spectacular home features 2 bedrooms plus a loft/office/3rd bedroom and 2.5 bathrooms. The master bathroom has been completely renovated featuring a large custom glass shower as well as a soaker tub. Check out the stunning kitchen remodel, stainless steel appliances, 42" cabinets and pantry! New tankless water heater, water softener, dehumidifier and water filter as well as newer HVAC. New wood flooring throughout the first floor, custom plantation shutters, blinds, window treatments, lighting upgrades and Leaf Guard gutter system. Enjoy entertaining your friends on the new extra-large expanded stone paver patio. The patio is very quiet and private with nice landscaping. This home does not back up to another home! Two newly completed, remodeled bathrooms with modern touches on upper and lower levels. Tons of storage with shelving on two entire walls of the garage. The main floor also has 4 closets for storage. This gated community features 2 outdoor pools and 1 indoor pool, golf course, tennis courts, pickleball courts, shuffleboard, indoor pool, activity center, billiards room, clubhouse, and restaurant... lots to do! You will absolutely fall in love with this sweet community. Close to highway, shopping and much more. All you have to do is move right in. You will find Quality upgrades throughout the home. Everything's been done for you, just move right in!!
- Type:
- Single Family
- Sq.Ft.:
- 1,516
- Status:
- Active
- Beds:
- 3
- Year built:
- 1995
- Baths:
- 3.00
- MLS#:
- 12144227
- Subdivision:
- Lakewood Falls
ADDITIONAL INFORMATION
Imagine stepping into your dream home - a beautifully updated 3-bedroom, 2.1-bath retreat nestled on a picturesque corner lot in a quiet cul-de-sac. As you walk through the front door, you're greeted by the fresh scent of new paint and the warmth of stunning hardwood floors beneath your feet. The entire home feels new, from the brand-new furnace and air conditioner to the recently installed water heater, ensuring you're ready for all seasons. In the heart of the home, the kitchen awaits with gleaming Corian countertops, stainless steel appliances, and a stylish backsplash that ties it all together. It's the perfect spot to whip up gourmet meals or enjoy a quiet morning coffee. Step outside, and you're greeted by an expansive deck - the ideal space for hosting friends and family. With a brand-new pergola providing shade and atmosphere, your gatherings are sure to be memorable. Even the garage offers more than meets the eye - fully heated and drywalled, it's a space with endless possibilities. Picture yourself living here, within walking distance to a serene pond for peaceful afternoon strolls and just minutes from all your shopping needs. This home is more than just a place to live - it's a lifestyle waiting to be embraced. But opportunities like this don't last long, so make it yours before someone else does. Schedule your showing today
- Type:
- Single Family
- Sq.Ft.:
- 2,051
- Status:
- Active
- Beds:
- 4
- Year built:
- 2024
- Baths:
- 3.00
- MLS#:
- 12143278
- Subdivision:
- Playa Vista
ADDITIONAL INFORMATION
Find yourself at 13652 S Sanibel St., Plainfield, IL 60544, a beautiful new home in our Playa Vista community. This home will be ready for a Winter move-in! This homesite includes a front porch and a fully sodded yard. This Bellamy floor plan offers over 2,051 square feet of living space with a flex space, 4 bedrooms, 2.5 baths and a full basement. Enjoy this home's open concept great room and kitchen which gives you the perfect space for entertaining friends and family. Your kitchen features white designer cabinetry with quartz countertops and pantry. Walking upstairs enjoy your private get away with your large primary bedroom on its own side of the second floor with a deluxe bathroom containing a raised dual quartz vanity and walk-in closet. Enjoy the convenience of a second-floor walk-in laundry room and all secondary bedrooms upstairs with a full second bath and linen closet. Luxury vinyl plank flooring throughout the main level living space, bathrooms, and laundry. Impressive innovative ERV furnace system and tankless water heater round out the amazing features this home has to offer! Playa Vista is conveniently located just minutes to the Route 59 shopping district, Ridge Rd., and I-55. Downtown Plainfield is the place to be, with a variety of restaurants and boutiques, seasonal festivals, and a summer farmer's market, open from June to September. Residents will attend Oswego Community Unit School District 308. All Chicago homes include our America's Smart Home Technology, featuring a smart video doorbell, smart Honeywell thermostat, Amazon Echo Pop, smart door lock, Deako smart light switches and more. Photos are of similar home and model home. Actual home built may vary.
- Type:
- Single Family
- Sq.Ft.:
- 2,051
- Status:
- Active
- Beds:
- 4
- Year built:
- 2024
- Baths:
- 3.00
- MLS#:
- 12143238
- Subdivision:
- Playa Vista
ADDITIONAL INFORMATION
Find yourself at 13530 S Carmel Blvd, Plainfield, IL 60544, a beautiful new home in our Playa Vista community. This home will be ready for a Winter move-in! This homesite includes a front porch and a fully sodded yard. This Bellamy floor plan offers over 2,051 square feet of living space with a flex space, 4 bedrooms, 2.5 baths and a full basement. Enjoy this home's open concept great room and kitchen which gives you the perfect space for entertaining friends and family. Your kitchen features Smoke designer cabinetry with quartz countertops and pantry. Walking upstairs enjoy your private get away with your large primary bedroom on its own side of the second floor with a deluxe bathroom containing a raised dual quartz vanity and walk-in closet. Enjoy the convenience of a second-floor walk-in laundry room and all secondary bedrooms upstairs with a full second bath and linen closet. Luxury vinyl plank flooring throughout the main level living space, bathrooms, and laundry. Impressive innovative ERV furnace system and tankless water heater round out the amazing features this home has to offer! Playa Vista is conveniently located just minutes to the Route 59 shopping district, Ridge Rd., and I-55. Downtown Plainfield is the place to be, with a variety of restaurants and boutiques, seasonal festivals, and a summer farmer's market, open from June to September. Residents will attend Oswego Community Unit School District 308. All Chicago homes include our America's Smart Home Technology, featuring a smart video doorbell, smart Honeywell thermostat, Amazon Echo Pop, smart door lock, Deako smart light switches and more. Photos are of similar home and model home. Actual home built may vary.
- Type:
- Single Family
- Sq.Ft.:
- 1,398
- Status:
- Active
- Beds:
- 2
- Year built:
- 1998
- Baths:
- 3.00
- MLS#:
- 12142580
- Subdivision:
- Lakewood Falls
ADDITIONAL INFORMATION
2 BRS/2.5bath + LOFT. CUL-DE-SAC LOCATION ON OVERSIZED, FENCED LOT W/ PATIO, EXTRA LONG DRIVEWAY. ROOF 3 YEARS NEW (2021). NEW 10 YEAR SMOKE/CARBON MONOXIDE HARDWIRED DETECTORS. LOW MONTHLY ASSESMENTS. ALL APPLIANCES INCLUDED STOVE, MICROWAVE, FRIDGE, STACKABLE WASHER/DRYER AND DISHWASHER. HOME FEATURES HUGE BACK YARD, NEW CARPET ON STAIRS, FRESHLY PAINTED AND CLEANED, OPEN FLOOR PLAN AND FRESHLY PAINTED ONE CAR GARAGE. LOCATION IS WALKING DISTANCE TO RESTAURANTS, GROCERY, BANKING, GAS STATIONS, RETAIL, PARKS, GOLFING, CLUB HOUSE AND MORE. MINUTES FROM EXPRESSWAYS, DOWNTOWN PLAINFIELD AND ROMEOVILLE/PALINFIELD PARKS AND RECS.
- Type:
- Single Family
- Sq.Ft.:
- 1,035
- Status:
- Active
- Beds:
- 2
- Year built:
- 1998
- Baths:
- 1.00
- MLS#:
- 12141980
ADDITIONAL INFORMATION
Welcome to Carillon, Plainfield's premier 55+ active community! This main floor home is the perfect ranch-style retreat for those seeking a blend of comfort and convenience. The open layout features a bright living area that flows seamlessly into an open living space, with direct access to a cozy patio-ideal for enjoying serene views of the pond and the beautifully maintained 27-hole golf course. The kitchen is well-appointed with stainless steel appliances and plenty of storage and counter space. You'll also appreciate the convenience of in-unit laundry. Primary bedroom has an oversized walk-in closet. Carillon is a gated community with 24-hour security and regular patrols. Amenities include a clubhouse with indoor and outdoor pools that serves as the center for social activities and events, a restaurant, golf course, fitness center, and much more! Whether you're enjoying a leisurely walk, participating in community events, or playing a round of golf, you'll find plenty of ways to stay active and engaged. This home features newer windows and shower.
- Type:
- Single Family
- Sq.Ft.:
- 1,470
- Status:
- Active
- Beds:
- 2
- Year built:
- 1997
- Baths:
- 2.00
- MLS#:
- 12139668
- Subdivision:
- Carillon
ADDITIONAL INFORMATION
Welcome to this delightful 2-bedroom home with a versatile den, located in the desirable Carillon community. This home has been meticulously maintained and thoughtfully updated, offering comfort and convenience for modern living. Key Features: Recent Upgrades: Roof replaced by the association, brand new HVAC system installed in 2024, and all windows and sliding glass door have been replaced. Interior Details: Features 6-panel white interior doors and a den with double doors that can easily serve as a third bedroom for family and guests. Modern Kitchen: Updated kitchen with newer cabinets, some with glass inserts, recessed lighting, a pull-down faucet over the sink, and solid surface countertops. Comfort and Efficiency: Recently added insulation and freshly cleaned carpeting throughout the home. Outdoor Space: Enjoy a large cement patio, perfect for entertaining and outdoor activities. Garage Amenities: Includes a 2-car garage with an upright freezer and pull-down stairs leading to attic storage. Prime Location: Conveniently located near shopping centers and close to the expressway. Carillon is a gated community with 24 hour security, many classes, 3 mile walking path, trips, events at the large Clubhouse, fitness room, pools, hot tubs, yoga, and more. Talk of the Town monthly newsletter, 3 nine hold golf courses and Links Grille which is open during the Golf season. This is what you have been waiting for!
- Type:
- Single Family
- Sq.Ft.:
- 3,112
- Status:
- Active
- Beds:
- 4
- Lot size:
- 0.3 Acres
- Year built:
- 2014
- Baths:
- 3.00
- MLS#:
- 12137860
- Subdivision:
- Creekside Crossing
ADDITIONAL INFORMATION
LOCATION, LOCATION, LOCATION! Check out this stunning Creekside Crossing home on a spacious lot with unique features such as a heated 4 1/2 car garage and a fully excavated basement with over 12 feet ceiling height and a rough in for a future bath! With 3,100 sq ft of living space, this home features upscale touches including rich hardwood flooring throughout most of the first floor, staggered kitchen cabinetry with soft-close drawers, a substantial furniture-inspired island for dining or prep, and a commercial-grade Thermador Range with stainless steel exhaust hood. Granite countertops abound, complemented by a Butler's pantry/coffee bar connecting the kitchen to the dining room. French doors in the breakfast room open to the outdoors, while the kitchen flows into a charming family room with a stone fireplace and expansive windows. A first-floor bedroom/den offers flexibility, while the living/dining flex room adapts to your needs. A spacious laundry/utility room provides outside access and includes a convenient pet shower. Upstairs, find generously sized secondary bedrooms with walk-in closets, alongside a large master suite featuring double doors, his and her walk-in closets, and an open doorway to a fourth bedroom currently used as a sitting room. The luxurious master bath includes dual vanities, a heated floor, a sizable shower, a soaker tub, and a private commode room. Located in the Plainfield North High School district, close to trails, parks, and all of the amenities and dining options of Downtown Plainfield. Enjoy all the festivals, Plainfield fireworks, the river and more! Easy access to I-55 and I-80. This is a custom built home with an amazing location. Hurry and schedule a showing today before it is gone!
- Type:
- Single Family
- Sq.Ft.:
- 3,073
- Status:
- Active
- Beds:
- 3
- Lot size:
- 1.39 Acres
- Year built:
- 1838
- Baths:
- 3.00
- MLS#:
- 12137419
ADDITIONAL INFORMATION
Welcome to Plainfield House and own a part of history! Located in the historical section of downtown Plainfield on 1.39 acres of prime property backing to the DuPage River with water access, this home was the site of the Arnold Tavern, the first government franchised post office and the present building was the home of Dr Wight, one of the first physicians in northern Illinois and a post-house which accommodated Chicago-Ottawa stage line passengers. This charming 3-bedroom, 2.1 bath home is a perfect blend of historical charm and modern convenience. The inviting living room features a wood burning fireplace. The elegant parlor, with french doors opens to a formal dining room, ideal for entertaining. The eat-in kitchen is spacious, with ample room for casual dining and original built-in corner cabinets. Convenient first floor amenities include a laundry room and a half bath. The second floor is a true retreat, featuring a master bedroom suite with private bath waiting for your finishing touches, two additional bedrooms, a second kitchen and a great roo,, offering flexible space for extended family or guests. Enjoy the outdoors from the enclosed porch or take advantage of the river access for fishing, canoeing or kayaking. The property also boasts a large 3-car detached garage with a finished second level, perfect for additional storage of a workshop. This home offers the rare combination of historical character, modern updates, and an unbeatable location. Don't miss this opportunity to own a piece of Plainfield's history. Home is being sold in as-is condition and any exterior changes must follow the guidelines of the historical home registry.
- Type:
- Single Family
- Sq.Ft.:
- 1,358
- Status:
- Active
- Beds:
- 3
- Year built:
- 1995
- Baths:
- 2.00
- MLS#:
- 12137569
ADDITIONAL INFORMATION
This spacious three-bedroom duplex with a full basement offers a wealth of features! The open layout includes a kitchen and dining area with a sliding glass door leading to a fenced-in yard, installed in 2018. The yard boasts a large cement patio (2019) as well as a fire pit and huge area for gardening. The kitchen includes a large built-in pantry added in 2020. Brand new carpet in 2024. The master bedroom features a walk-in closet with excellent organizers. The garage, updated in 2020, includes built-in cabinets, a workbench, and a large built-in closet ideal for coats and shoes. Recent upgrades include a hot water heater installed in 2022 and a new sump pump in 2021. The basement is prepped with rough-in plumbing. The two-car garage also provides extra storage space with included storage shelves. Located within the Plainfield North High School district and close to shopping!
- Type:
- Single Family
- Sq.Ft.:
- 1,103
- Status:
- Active
- Beds:
- 2
- Year built:
- 1999
- Baths:
- 2.00
- MLS#:
- 12130279
- Subdivision:
- Carillon
ADDITIONAL INFORMATION
Welcome to 13818 S. Bristlecone Ln. Unit B, Plainfield, IL 60544 - Your Perfect Retreat in the Carillon Community! Discover this charming second-floor ranch condo nestled in the sought-after 55+ active community of Carillon. Combining modern updates with a vibrant lifestyle, this residence offers both comfort and convenience. Step inside to an open and airy layout, highlighted by a light-filled interior thanks to updated double-hung UV-protected windows. The spacious, well-appointed kitchen features all essential appliances and a convenient pantry with pull-out shelves, making meal prep and organization a breeze. Adjoining the dining area, you'll find a beautifully open balcony with Sunsetter Awning that provides serene views - ideal for unwinding with a sunset or enjoying the lush greenery of the surrounding trees. It's like having your own private treehouse retreat! This condo includes two spacious bedrooms, both featuring walk in closets with custom built-in shelving for ample storage. The master offers a serene escape with its en suite private bath. The second bedroom is also well-appointed, and would make an excellent guest room, office or den. A second full bath is available for guests or additional family members. Convenience is key with an in-unit laundry, recently updated HVAC and water heater, and an additional storage space for all your extras. The attached garage space adds ease to your daily routine, offering protected parking and additional storage if needed. Living in the Carillon community provides access to fantastic amenities, including both indoor and outdoor pools, exercise facilities, a clubhouse, golf course, tennis courts, pickle ball courts, shuffleboard, bocci ball courts, walking paths, ponds, and a variety of clubs and activities. Don't miss the opportunity to embrace the vibrant lifestyle and comfort of this exceptional condo. Schedule your visit today!
- Type:
- Single Family
- Sq.Ft.:
- 1,768
- Status:
- Active
- Beds:
- 3
- Year built:
- 1998
- Baths:
- 3.00
- MLS#:
- 12135648
- Subdivision:
- Lakewood Falls
ADDITIONAL INFORMATION
Drake Elevation C Model. The Supreme Model. Cul-De-Sac Street. Home Sweet Home. Move-in Ready. Beautiful, well maintained family home. In the desirable Lakewood Falls neighborhood. 3 bedrooms, 2-1/2 bathrooms and attached garage. Huge Master bedroom that includes a private/full master bathroom and a walk-in closet. New paint, New carpet, New flooring, New kitchen cabinets, New Washer & Dryer, New Hot Water Tank, New Concrete Patio.


© 2024 Midwest Real Estate Data LLC. All rights reserved. Listings courtesy of MRED MLS as distributed by MLS GRID, based on information submitted to the MLS GRID as of {{last updated}}.. All data is obtained from various sources and may not have been verified by broker or MLS GRID. Supplied Open House Information is subject to change without notice. All information should be independently reviewed and verified for accuracy. Properties may or may not be listed by the office/agent presenting the information. The Digital Millennium Copyright Act of 1998, 17 U.S.C. § 512 (the “DMCA”) provides recourse for copyright owners who believe that material appearing on the Internet infringes their rights under U.S. copyright law. If you believe in good faith that any content or material made available in connection with our website or services infringes your copyright, you (or your agent) may send us a notice requesting that the content or material be removed, or access to it blocked. Notices must be sent in writing by email to [email protected]. The DMCA requires that your notice of alleged copyright infringement include the following information: (1) description of the copyrighted work that is the subject of claimed infringement; (2) description of the alleged infringing content and information sufficient to permit us to locate the content; (3) contact information for you, including your address, telephone number and email address; (4) a statement by you that you have a good faith belief that the content in the manner complained of is not authorized by the copyright owner, or its agent, or by the operation of any law; (5) a statement by you, signed under penalty of perjury, that the information in the notification is accurate and that you have the authority to enforce the copyrights that are claimed to be infringed; and (6) a physical or electronic signature of the copyright owner or a person authorized to act on the copyright owner’s behalf. Failure to include all of the above information may result in the delay of the processing of your complaint.
Plainfield Real Estate
The median home value in Plainfield, IL is $241,800. This is higher than the county median home value of $216,200. The national median home value is $219,700. The average price of homes sold in Plainfield, IL is $241,800. Approximately 84.16% of Plainfield homes are owned, compared to 13.42% rented, while 2.42% are vacant. Plainfield real estate listings include condos, townhomes, and single family homes for sale. Commercial properties are also available. If you see a property you’re interested in, contact a Plainfield real estate agent to arrange a tour today!
Plainfield, Illinois 60544 has a population of 41,978. Plainfield 60544 is more family-centric than the surrounding county with 49.89% of the households containing married families with children. The county average for households married with children is 39.47%.
The median household income in Plainfield, Illinois 60544 is $121,746. The median household income for the surrounding county is $80,782 compared to the national median of $57,652. The median age of people living in Plainfield 60544 is 34.9 years.
Plainfield Weather
The average high temperature in July is 84 degrees, with an average low temperature in January of 15.8 degrees. The average rainfall is approximately 38.5 inches per year, with 29.6 inches of snow per year.
