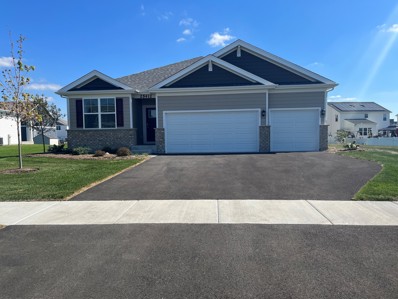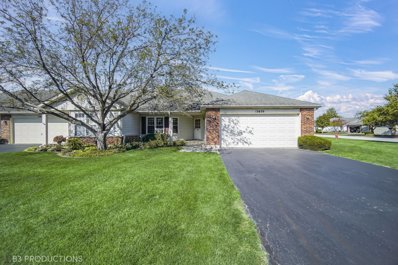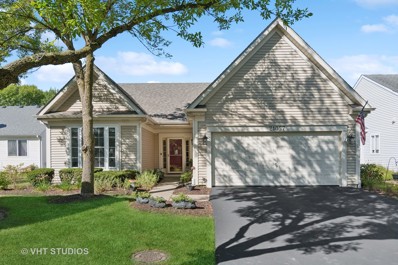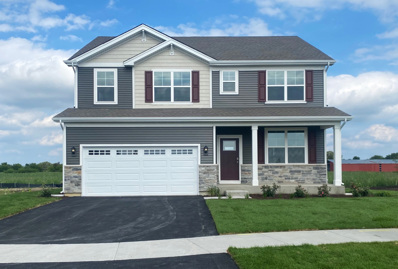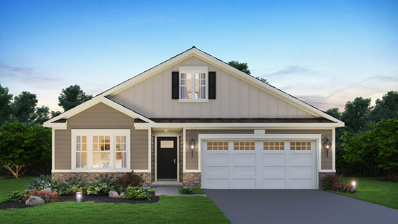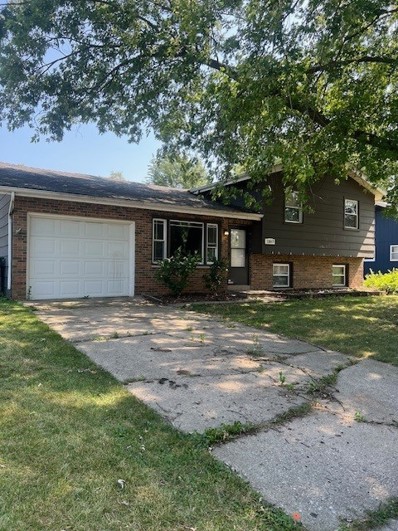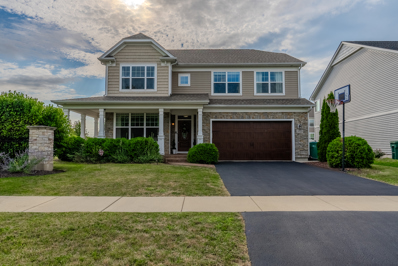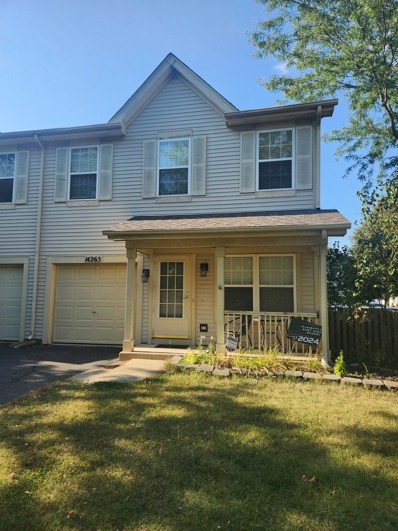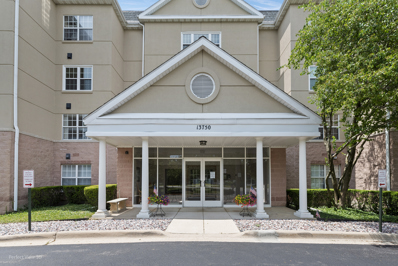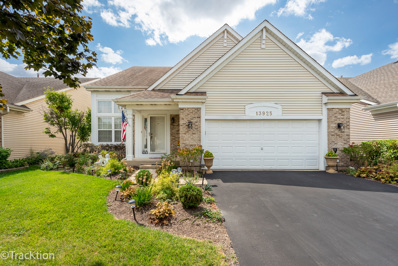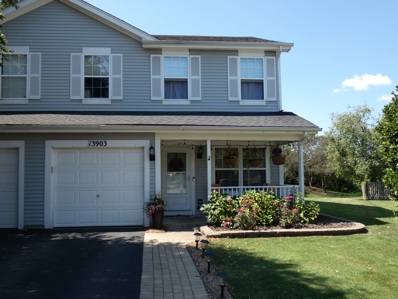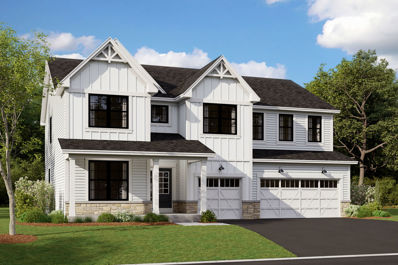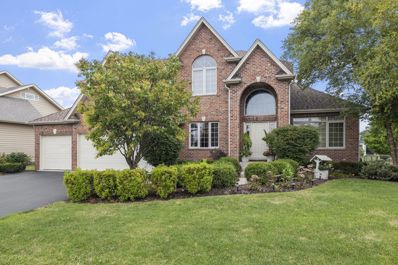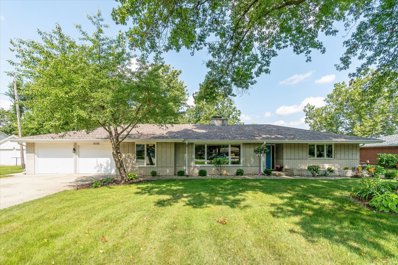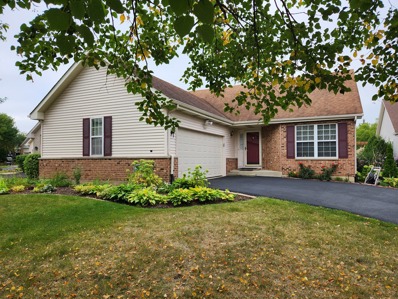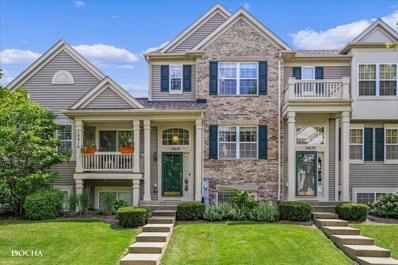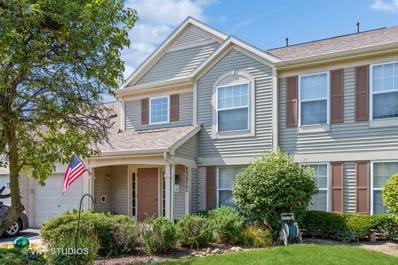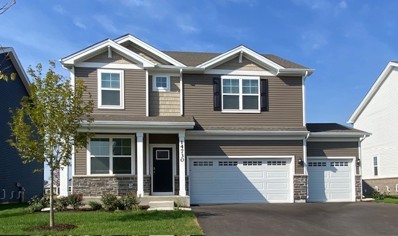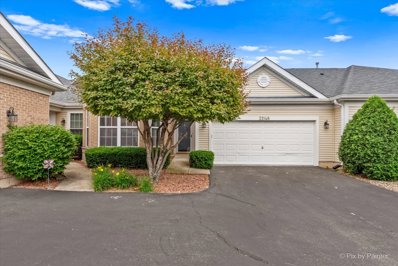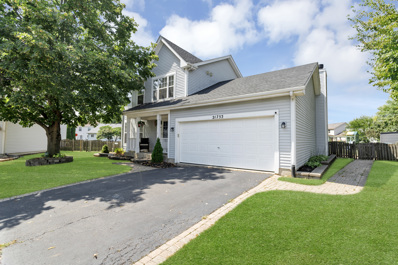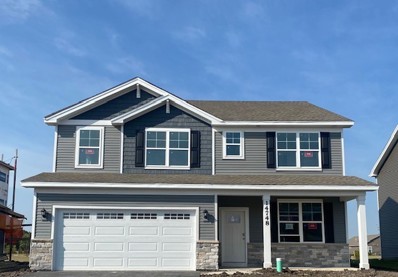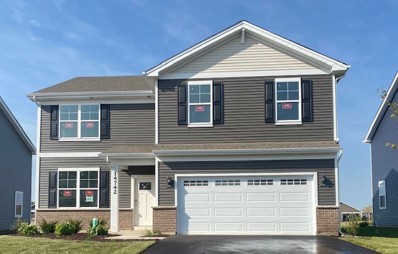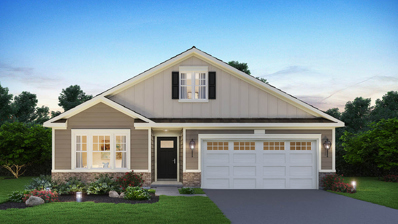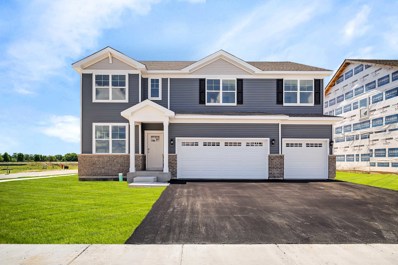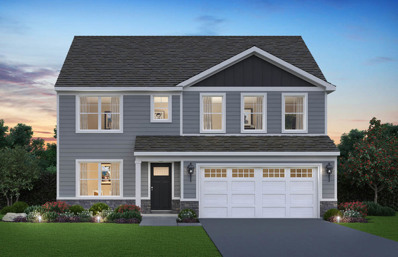Plainfield IL Homes for Rent
- Type:
- Single Family
- Sq.Ft.:
- 1,970
- Status:
- Active
- Beds:
- 4
- Year built:
- 2024
- Baths:
- 2.00
- MLS#:
- 12157355
- Subdivision:
- Greenbriar
ADDITIONAL INFORMATION
NEW CONSTRUCTION, Designed for convenience with 4 bedrooms, 2 full baths, 3 car garage, covered back patio and basement!! LOOKING FOR A RANCH...LOOK NO FURTHER....WELCOME TO GREENBRIAR COMMUNITY IN PLAINFIELD!!! SOUGHT-AFTER PLAINFIELD NORTH HIGH SCHOOL DISTRICT 202, Greenbriar Community is located within minutes from Downtown Plainfield!! Completion date January 2025. The Fairfield Model offers 1970 square feet of flexible grand living space, open-concept floor plan, 9'ceilings throughout and built with Smart Home Technology. Functional and efficient gourmet kitchen has everything regardless of your skill level in the kitchen...designer 42' flagstone cabinetry with soft close drawers & doors complete with crown molding, stunning quartz countertops, large island can accommodate extra seating, walk-in pantry, recessed lighting with Whirlpool stainless steel appliances! Kitchen opens to spacious Dining Area and comfortable Family room perfect for gathering and entertaining your guests! Primary bedroom with impressive ensuite bath designed with raised height cabinetry, 2 separate vanities, oversized mirrors, shower with clear glass door and huge walk-in closet!! 3 additional spacious bedroom with full hallway bathroom offering raised vanity and linen closet, laundry room provides able room for additional storage. Partial basement, attached 3 car garage with WIFI garage door opener, professionally landscaped, fully sodded yard, tankless water heater, Qolsys IQ2 touch screen control panel, ZWave technology programmable smart thermostat and Skybell video doorbell. Home warranty: 1yr Builder, 2yr Mechanical and 10yr structural. Experience and Enjoy ALL the amenities Plainfield has to offer...Upscale restaurants, specialty shops & bouquets, parks, trails, entertainment, golf, Settler's Park, C.W. Avery Family YMCA, Lake Renwick Preserves, Outstanding Community events held throughout the calendar year and close to interstate!! See It, Love It, BUY IT!! Start your memories in GREENBRIAR!! Exterior/Interior photos of a similar Fairfield model.
- Type:
- Single Family
- Sq.Ft.:
- 1,921
- Status:
- Active
- Beds:
- 2
- Year built:
- 1990
- Baths:
- 2.00
- MLS#:
- 12156708
- Subdivision:
- Carillon
ADDITIONAL INFORMATION
Estate Sale sold AS-IS Enjoy Carillon a 55 and over adult community with so much to offer. Club house,3 pools, golf, exercise room, wood working shop, billiards room, pickle ball and tennis courts, pond for fishing, even a restaurant and bar. Golf shop. Immaculate and owner had attention to detail. 2 bedrooms 2 full baths Townhome with beautiful light and bright 4 season Sun room heated in the winter and cooled in summer. Also has skylights. All windows have been replaced Kitchen has white cabinets newer Laminate floor, granite counter tops and white appliances. New water heater. Furnace and A/C cleaned and checked every year. Master bedroom has 2 closets one a walk in with a wall safe the other a slider. Both bathrooms have solar tubes in ceilings. Large Living room has gas fireplace. Large dinning room. 2 car garage has wainscoting on walls and a pull down stairs for storage.
- Type:
- Single Family
- Sq.Ft.:
- 1,430
- Status:
- Active
- Beds:
- 2
- Lot size:
- 0.06 Acres
- Year built:
- 1999
- Baths:
- 2.00
- MLS#:
- 12152722
- Subdivision:
- Carillon
ADDITIONAL INFORMATION
RENOVATED Single Family Home In Carillon, A 55+ Adult Community. The 2 Bedrooms Are Located In Separate Wings For Privacy. The Primary Bedroom With A Walk-in Closet & Updated Bath Is Bright & Delightful. Enjoy A Dual Quartz-Top Vanity, New Fixtures, Flooring Along With A Soaking Tub & Separate Shower! A Spacious, Sun-Filled Living Room With A Door To A New Concrete Patio Overlooking The Yard. Mornings In This Renovated Kitchen Won't Disappoint Since It Offers New White 42" Cabinets, Built-in Pantry & Relevant Backsplash. Fresh Paint, New LVP Flooring, Newer Carpeting In Bedrooms & Many More Additional Updates. (Roof, Windows, Appliances, Epoxy Garage Floor, Exterior Landscape Drainage) Professional Vent/Duct Cleaning Completed. Very Desirable Gated Community Of Carillon (55+) With 3 Golf Courses(27 Holes), A Clubhouse Offering Abundant Activities, Games & Crafts. 3 Pools (Outdoor, Indoor, One Is A Pool For Grandchildren). Tennis Courts For Both Tennis & PickleBall. Shuffleboard & Bocce Ball Competitions. 55+ Active Community.(New Tennis & Pickle Ball Courts Completed Fall 2022) Clubhouse Carpet Replaced Jan 2023. Many Activities Including Trips, Educational Seminars, Clubs, Social Groups For Every Interest. Located In The Bristol Section-Close To Shopping, Restaurants, With Easy I-55 Access! Selling "As Is".
Open House:
Sunday, 9/22 4:00-9:00PM
- Type:
- Single Family
- Sq.Ft.:
- 2,836
- Status:
- Active
- Beds:
- 4
- Year built:
- 2024
- Baths:
- 3.00
- MLS#:
- 12154457
- Subdivision:
- Greenbriar
ADDITIONAL INFORMATION
NEW CONSTRUCTION with a November Delivery Date. WELCOME TO GREENBRIAR!!! SOUGHT-AFTER PLAINFIELD NORTH HIGH SCHOOL DISTRICT 202, Greenbriar Community is located within minutes from Downtown Plainfield. The Coventry Model will win your heart...boasting over 2800 square feet of flexible grand living space, open-concept floor plan and built with Smart Home Technology!! Main level features 9'ceilings, front Den/Flex room which can be converted in numerous ways to suit your lifestyle, powder room and extra large closet off garage is a great added feature! Functional and efficient gourmet kitchen has everything regardless of your skill level in the kitchen...designer 42' white cabinetry with soft close drawers & doors complete with crown molding, stunning quartz countertops, oversized large island that can accommodate extra seating, butler pantry which makes for your own personal coffee bar, separate walk-in pantry that you will truly appreciate, recessed lighting with Whirlpool stainless steel appliances! Kitchen opens to spacious Dining Area and comfortable large Family room perfect for gathering and entertaining your guests! Upper level offers massive primary bedroom with en suite bath designed with raised height cabinetry, double bowl vanity, oversized mirrors, shower with clear glass door and huge walk-in closet!! 3 additional bedrooms, Fabulous loft that will definitely fulfill all your wants & needs, full hallway bathroom with raised vanity and double sink, laundry room conveniently located on the upper level and provides able room for additional storage. Full basement, 2 car garage with WIFI garage door opener, tankless water heater, professionally landscaped, fully sodded yard, Qolsys IQ2 touch screen control panel, ZWave technology programmable smart thermostat and Skybell video doorbell. Home warranty: 1yr Builder, 2yr Mechanical and 10yr structural. Experience and Enjoy ALL the amenities Plainfield has to offer...Upscale restaurants, specialty shops & bouquets, parks, trails, entertainment, golf, Settler's Park, C.W. Avery Family YMCA, Lake Renwick Preserves, Outstanding events held throughout the calendar year and close to interstate!! See It, Love It, BUY IT!! Start your memories in GREENBRIAR!! Exterior/Interior photos of a similar Coventry model.
Open House:
Sunday, 9/22 4:00-9:00PM
- Type:
- Single Family
- Sq.Ft.:
- 1,863
- Status:
- Active
- Beds:
- 2
- Year built:
- 2024
- Baths:
- 2.00
- MLS#:
- 12154384
- Subdivision:
- Greenbriar
ADDITIONAL INFORMATION
NEW CONSTRUCTION, Ready October 2024!! LOOKING FOR A RANCH...LOOK NO FURTHER!! WELCOME TO GREENBRIAR!!! SOUGHT-AFTER PLAINFIELD NORTH HIGH SCHOOL DISTRICT 202, Greenbriar Community is located within minutes from Downtown Plainfield!! The CLIFTON RANCH with 2 car garage, Basement, covered back porch backs up to park. Boasting over 1850 square feet of flexible grand living space, open-concept floor plan and built with Smart Home Technology!! 9'ceilings throughout, Den/Flex room highlighted with stylish French doors. Functional and efficient gourmet kitchen has everything regardless of your skill level in the kitchen...designer 42' white cabinetry with soft close drawers & doors complete with crown molding, stunning quartz countertops, large island can accommodate extra seating, walk-in pantry, recessed lighting with Whirlpool stainless steel appliances! Kitchen opens to spacious Dining Area and comfortable Family room perfect for gathering and entertaining your guests! Primary bedroom with impressive en suite bath designed with raised height cabinetry, double bowl vanity, oversized mirrors, seated shower with clear glass door and huge walk-in closet!! Spacious 2nd bedroom located at the front of the home with adjacent full hallway bathroom offering raised vanity and linen closet, laundry room provides able room for additional storage. Partial basement, attached 2 car garage with WIFI garage door opener, professionally landscaped with snow removal and lawn maintenance, fully sodded yard, tankless water heater, Qolsys IQ2 touch screen control panel, ZWave technology programmable smart thermostat and Skybell video doorbell. Home warranty: 1yr Builder, 2yr Mechanical and 10yr structural. Experience and Enjoy ALL the amenities Plainfield has to offer...Upscale restaurants, specialty shops & bouquets, parks, trails, entertainment, golf, Settler's Park, C.W. Avery Family YMCA, Lake Renwick Preserves, Outstanding events held throughout the calendar year and close to interstate!! See It, Love It, BUY IT!! Start your memories in GREENBRIAR!! Exterior/Interior photos of a similar Clifton model.
- Type:
- Single Family
- Sq.Ft.:
- 1,500
- Status:
- Active
- Beds:
- 3
- Year built:
- 1972
- Baths:
- 2.00
- MLS#:
- 12154337
ADDITIONAL INFORMATION
Move in ready 3 beds 1.5 baths with additional family room in lower level. Large deck overlooking fenced backyard. New paint, new floors, new carpet and other upgrades you must see! New stove, washer and dryer pending delivery and installation.
- Type:
- Single Family
- Sq.Ft.:
- 3,463
- Status:
- Active
- Beds:
- 4
- Year built:
- 2016
- Baths:
- 4.00
- MLS#:
- 12152420
- Subdivision:
- Fairfield Ridge
ADDITIONAL INFORMATION
This exceptional property, formerly the builder's model, stands out with its meticulous attention to detail and remarkable features. Built in 2016, this home offers over 3400 square feet of refined living space, including four spacious bedrooms, three full bathrooms, and a three-car garage. As you enter, you'll be greeted by gleaming hardwood floors, soaring ceilings, and expansive windows that flood the space with natural light. The open-concept design includes a gourmet kitchen that seamlessly connects to a cozy family room with a gas fireplace. The kitchen boasts a large center island, granite countertops, stylish backsplash, under-cabinet lighting, stainless steel appliances, and a sizable walk-in pantry. Additionally, the formal dining room features custom trim and a tray ceiling, while the sunroom adds extra charm. The first-floor den with custom built-in cabinets and open shelving offers a versatile space for work or relaxation. Updated powder room. Upstairs, the luxurious primary suite is a true retreat, featuring a tray ceiling, a spacious walk-in closet, and an in-suite bathroom with a soaker tub, separate shower, and updated tile. The second level also includes three more generously sized bedrooms, each with recessed lighting and ample closet space, plus a Huge loft ideal for a playroom or study area. Set on a large corner lot, this home provides open green space views and an outdoor space perfect for entertaining, including a stamped concrete patio and a wrap-around porch. The partially finished basement, with outdoor access and a full bathroom, adds even more flexibility to this already impressive home. Additional features include 2022 new HVAC, custom lighting and window treatments, a sprinkler system, passive radon mitigation system, fresh driveway paving. Located close to Plainfield North High School, downtown Plainfield's vibrant restaurants and shops, and convenient highway access, this home truly has it all. Welcome to your dream home!
- Type:
- Single Family
- Sq.Ft.:
- 1,748
- Status:
- Active
- Beds:
- 4
- Year built:
- 1997
- Baths:
- 3.00
- MLS#:
- 12152440
- Subdivision:
- Lakewood Falls
ADDITIONAL INFORMATION
This 4-bedroom, 2 1/2 bath end unit townhouse is what you have been looking for! Just a few of your design touches and it will be move-in ready. Entertain in your Private Backyard with a Wood Fence, Mature Trees, Large two Section Deck with a built-in Bar. Pool and Deck (new pump and liner in 2023) Your new home has 6-panel Doors, White Colonist Trim, and Chair Rail. The Kitchen features a beautiful Custom Island that stays with the house and a Separate Dining Room area. The Family Room has two-story Ceilings and a secret Shelf/ Hidden Storage area that brings character to the home. Additional Storage area under the stairs for all your holiday decor and memorabilia. Plus a 4th bedroom that would be a great office or exercise room. Great location, close to parks, shopping, and highway. HWH New June 2024. House to be sold As-Is
- Type:
- Single Family
- Sq.Ft.:
- 1,231
- Status:
- Active
- Beds:
- 2
- Year built:
- 1990
- Baths:
- 2.00
- MLS#:
- 12152030
- Subdivision:
- Carillon
ADDITIONAL INFORMATION
beautiful first floor unit in Condo building with 2 bedrooms and 2 bathrooms! Located in Carillon's 55+ active adult resort style community. This move in ready unit boasts 1231 square feet and features a living room dining room combination with neutral carpeting opening to bright and cheery kitchen! The kitchen offers white cabinets with paint treatment that can be easily painted over and white appliances. Room for a small table! The primary bedroom has a walk-in closet and private bath with tub/shower combination, updated tall vanity and comfort height toilet. There is a linen closet located in the bathroom for your convenience. The second bedroom can be used as an office and has access to the hall bath with stand up shower. Newer ceiling fans are located in the dining room and primary bedroom. Newer laminate flooring in kitchen and both bathrooms. A sliding glass door from dining room takes you out to a large deck with newer composite flooring, a storage closet and beautiful views of the golf course across the street. There is stacked washer and dryer conveniently located next to the primary bedroom. More storage is located in the storage closet in the building hallway. This unit comes with 1 car parking space located in the underground heated parking garage. Additional parking is available in the building parking lot. Furnace and A/C have been replaced, newer windows with transferable lifetime warranty. You will enjoy all Carillon has to offer: 3 pools, tennis and pickelball courts, 3 9-hole golf courses, seasonal restaurant, clubhouse with exercise room, library, work shop and numerous activities. This is a gated community with 24 hour security. Welcome home!
- Type:
- Single Family
- Sq.Ft.:
- 2,480
- Status:
- Active
- Beds:
- 3
- Year built:
- 1999
- Baths:
- 3.00
- MLS#:
- 12151099
- Subdivision:
- Carillon
ADDITIONAL INFORMATION
Discover your dream home WITH COMPLETE FIRST FLOOR LIVING in the highly sought-after DOVER Subdivision with lower monthly HOA, perfectly nestled within Carillon of Plainfield, a Premier 55+ Active Adult Community. This pristine property boasts a prime location with stunning views of the golf course and pond. Step inside to an inviting open floor plan that's drenched in natural light and provides easily accessible essential living space on the first floor. With 3 bedrooms, 2.1 bathrooms, and a versatile loft overlooking the living and dining rooms, this home offers plenty of space for live-in help or a roommate, work, and guests. The heart of the home is the expansive kitchen, featuring a large island, under cabinet lighting, separate eating area, and a family room complete with a beautiful brick fireplace. The adjoining 4-season sunroom is the perfect spot to unwind, offering easy access to the spectacular 28 x 15 brick paver patio with breathtaking views. The first-floor primary suite is a serene retreat, designed for accessibility with French doors, a large walk-in closet, and a private ensuite bathroom that includes a soaking tub, shower, double sink vanity. Additional features include elegant 6-panel white doors and trim throughout, central vacuum system, and quality appointments throughout. The unfinished basement, already plumbed for a bathroom, presents a blank canvas for customization or offers abundant storage space. A/C 2024, HWH 2024, most windows have been replaced, high efficiency furnace, finished 2 car garage. Don't miss this opportunity to own a home that has it all, from luxurious amenities, to an unbeatable quiet location. Enjoy your professionally landscaped yard with the ease of an irrigation system. Living in Carillon is like being on vacation all year long with 3 pools, clubhouse, exercise facilities, tennis, bocce, pickleball, events, classes, clubs and even a 27 hole golf course and restaurant! No pet weight limit in Dover.
- Type:
- Single Family
- Sq.Ft.:
- 1,382
- Status:
- Active
- Beds:
- 2
- Year built:
- 1995
- Baths:
- 3.00
- MLS#:
- 12150942
- Subdivision:
- Lakewood Falls
ADDITIONAL INFORMATION
GORGEOUS AND IMMACULATE MOVE-IN READY DUPLEX LOCATED IN PLAINFIELD SCHOOL DISTRICT. THIS ADORABLE SUN-FILLED HOME SITS ON A LARGE LOT NESTLED ON A CUL-DE-SAC WITH NO BACKYARD NEIGHBORS. FEATURES BAMBOO FLOORING THROUGHOUT THE MAIN LEVEL AND NEWER VINYL FLOORING ON THE SECOND LEVEL. BEAUTIFUL UPDATED BRIGHT AND SUNNY KITCHEN WITH GRANITE COUNTERS AND GRANITE AND SUBWAY TILE BACKSPLASH, LARGE ISLAND/BREAKFAST BAR, STAINLESS STEEL APPLIANCES, A SLIDING DOOR LEADING TO FRESHLY STAINED DECK IDEAL FOR ENTERTAINING, AND AN AWESOME BACK YARD. UPSTAIRS YOU WILL FIND 2 BEDROOMS, 2 FULL BATHROOMS, LAUNDRY CLOSET (NEWER WASHER AND DRYER), AND LOFT PERFECT FOR OFFICE OR PLAY. LARGE MASTER BEDROOM HAS A WALK-IN CLOSET AND A GORGEOUS UPDATED BATH WITH WALK-IN SHOWER. ATTACHED GARAGE HAS SELF-ADJUSTING HEATER. SELLERS PREFER TO SELL "AS IS".
- Type:
- Single Family
- Sq.Ft.:
- 3,097
- Status:
- Active
- Beds:
- 4
- Year built:
- 2024
- Baths:
- 3.00
- MLS#:
- 12152111
- Subdivision:
- Willow Run
ADDITIONAL INFORMATION
Welcome to Better, Welcome to the Hudson! Lot 18
- Type:
- Single Family
- Sq.Ft.:
- 3,250
- Status:
- Active
- Beds:
- 4
- Year built:
- 2007
- Baths:
- 4.00
- MLS#:
- 12147688
- Subdivision:
- Dayfield
ADDITIONAL INFORMATION
Shows like a model! Enjoy tranquil water views in this Century Builders Custom home! Century Builders are known for their beautiful custom crown molding , built in alcoves, decorative shelving and trim work! Located in Dayfield, immaculately maintained, with 4 large bedrooms, 3.5 baths, this home is loaded with upgrades and options! Features inclue a First floor has an office with French Doors and wainscoting, Formal living room and dining room with tray ceilings and large family room with fireplace. The kitchen features custom cabinetry, stainless appliances, beautiful granite counters, walk in pantry, a large island with seating area, plus kitchen table dining area and double oven! Convenient first floor laundry off kitchen and beautiful outdoor entertaining area with custom stone patio, firepit and large sitting area. The two story foyer leads you upstairs to a hallway with 2 decorative built in alcoves. Spacious Master Bedroom with tray ceiling, huge walk in closet, private masterbath with recessed columned whirlpool spa, separate shower. and double sink. Bedroom 2 has walk in closet & private full bath, Bedrooms 3 & 4 have Jack and Jill bath. Full basement with 9 ft ceilings. Scenic views, located next to a pond with walking paths. Three car garage, Professional landscaping and sprinkler system. Highly rated Plainfield North School District.
- Type:
- Single Family
- Sq.Ft.:
- 2,311
- Status:
- Active
- Beds:
- 4
- Lot size:
- 0.6 Acres
- Year built:
- 1964
- Baths:
- 3.00
- MLS#:
- 12114552
ADDITIONAL INFORMATION
Nestled on a picturesque 0.6-acre riverfront lot, this stunning ranch home offers the perfect blend of comfort and natural beauty. With 4 spacious bedrooms and 2.5 baths, this property provides ample space for both relaxation and entertaining. Step inside to discover a bright and airy living space, highlighted by the home's many recent upgrades. The HUGE KITCHEN is a chef's dream, boasting 64 cabinets for all your storage needs, sleek NEW Quartz countertops, and stainless steel appliances. The large windows throughout the home, all recently replaced, flood each room with natural light and offer uninterrupted views of the DuPage River. Elegant white crown molding graces nearly every room, adding a touch of sophistication to this charming residence. The upstairs Family/Dining Room features a warm wood-burning fireplace, creating a cozy atmosphere ideal for family gatherings. The home's 2,300+ square feet is complemented a finished basement, complete with a cozy gas log fireplace, a wet bar and half bathroom, perfect for hosting guests. What do Sellers love? "We were attracted to the home to raise our children, the architectural execution and finishes throughout the house. The serenity of the river and wooded areas really caught our attention, too." District 202 schools include Liberty Elementary, JFK Middle School, and Plainfield East HS. UPDATES: ALL WINDOWS 2023, FURNACE 2023, HUMIDIFIER 2019, AC 2023, ROOF 2020, GUTTERS 2023 (plus exterior soffit and facia replaced), WATER HEATER 2015(est), SUMP PUMP 2023 (both sewage ejector and grey water pumps were replaced), EXTERIOR PAINT 2023 & SLIDING GLASS DOOR 2021, WASHER 2019, DRYER (gas) 2021, KITCHEN QUARTZ Countertops 2023. Baseboard Trim & Crown Moulding 2022. Kitchen and foyer tiled in 2023. Owners added cork to the sub-flooring to keep the floors warmer in the winter and quieter all year. Hardwood floors in both main level living rooms 2015, carpet in Bedrooms 2020-2023. Upper level shared bathroom completely re-tiled 2018. Carpet in Basement family room 2021. LVP in wet bar & basement bathroom 2021. Master Bath window 2023. 95% of Interior Paint 2023 (remainder 2021). Mulch replaced with river rock 2022. Outside, the enormous backyard is a nature lover's paradise, with established trees providing shade and privacy. The stunning view up and down the DuPage River makes this outdoor space truly exceptional-a perfect spot for morning coffee or evening relaxation. Whether you're entertaining in the finished basement, or enjoying a meal in the kitchen and taking in the tranquil river views, the location along the Dupage River adds a serene, retreat-like feel to this beautiful home.
- Type:
- Single Family
- Sq.Ft.:
- 1,523
- Status:
- Active
- Beds:
- 2
- Lot size:
- 0.21 Acres
- Year built:
- 1995
- Baths:
- 2.00
- MLS#:
- 12150855
- Subdivision:
- Carillon
ADDITIONAL INFORMATION
This exceptional move-in ready home is freshly painted. The location is prime - situated on a quiet street with private patio overlooking a deep yard. The kitchen includes stainless steel appliances with ample storage and breakfast area with bay. Your living and dining room are light, bright and open with patio doors overlooking private patio and yard. Spacious master suite with 2 closets (one a walk-in) and access to the master bath with shower/tub and double vanity. The 2nd bedroom is adjacent to the 2nd full bath. A real bonus is the full basement with a separate workshop or hobby room. A/C replaced 2020, Furnace replaced 2021, garage door replaced 2019 and garage completely insulated and drywalled. Carillon of Plainfield is a resort style 55+ community featuring a huge club house wiith indoor & outdoor pools, hot tub, exercise facilities, billiards & card rooms, woodworking room, arts & ceramics rooms, tennis/pickelball,shuffleboard & bocce courts, & MORE! The Links Golf Course with 27 holes, fishing ponds, walking trails and restaurant with a full bar all located within the community.
- Type:
- Single Family
- Sq.Ft.:
- 1,767
- Status:
- Active
- Beds:
- 3
- Year built:
- 2007
- Baths:
- 3.00
- MLS#:
- 12150720
- Subdivision:
- Patriot Square
ADDITIONAL INFORMATION
** Buyer's financing fell through** Welcome home to Patriot Square! This beautiful 3 bed 2.5 bath townhome offers you a prime location near downtown Plainfield, modern finishes and enough room to entertain, work, relax or play.The main level offers you an open concept living and dining room combo which creates a great space for entertaining. Highlighting the main level are the stunning wood floors that flow throughout and recessed lighting that brightens up the main living space. Continuing on the main level, you will enter the eat-in kitchen that features stainless steel appliances, quartz countertops, and simple yet elegant backsplash and great natural lighting. Leaving the main level and heading upstairs, you will notice 3 spacious bedrooms with the primary suite being the main attraction. The primary suite offers great storage space, an ensuite bathroom and enough room to create your own relaxation destination. To round the home out there is a great lower level basement space that can be used for entertainment, an office or personal gym. Located near downtown Plainfield, Pace commuter bus line and centrally located near multiple schools, this home is one you need to come experience! Set up your showing today.This home is owned by a licensed REALTOR. Sold As-is
- Type:
- Single Family
- Sq.Ft.:
- 1,334
- Status:
- Active
- Beds:
- 2
- Year built:
- 1998
- Baths:
- 2.00
- MLS#:
- 12132965
- Subdivision:
- Carillon
ADDITIONAL INFORMATION
Welcome Home to Perfection in The Carillon! Step into this stunning, move-in-ready home, meticulously updated with today's modern touches. Painted in chic, neutral tones, this residence boasts an array of high-end finishes that make it truly one-of-a-kind. This end unit home offers two spacious bedrooms, two beautifully updated bathrooms, plus a versatile den that can serve as an office or even a third bedroom. Additionally, it includes the convenience of a one-car garage. As you enter, you're greeted by beautiful luxury vinyl flooring that extends throughout the entire home. The open-concept living and dining areas are seamlessly connected by a striking three-sided fireplace, providing a warm and inviting ambiance. The living room features floating shelves and updated ceiling fan, creating a perfect blend of style and functionality. The heart of the home, the kitchen, is a showstopper. It's completely remodeled with pristine white cabinetry, granite countertops, stainless steel appliances, and bold black hardware. A beautiful breakfast bar offers additional seating and serves as a great spot for casual dining or entertaining. Floating shelves, a skylight, and brand-new lighting further elevate this space, making it both elegant and inviting. Imagine starting your day with a cup of coffee or winding down with a glass of wine on your private balcony, taking in the breathtaking views of the serene pond, fountain, and golf course. It's a picturesque setting that promises tranquility and relaxation. The primary bedroom is a true retreat with an updated en-suite bathroom, while the spacious second bedroom provides comfort and privacy for guests or family. The additional room offers flexibility as an office or a third bedroom. Both bathrooms have been thoughtfully updated to reflect contemporary style. This home has been fully equipped with all new 2023 features: stainless steel appliances, a washer and dryer, a garage door, HVAC system, air scrubber, and water heater. The building's elevator provides easy access, and with a roof from 2019 and windows from 2013, this home is as worry-free as it is beautiful. Located in the sought-after, gated 55+ active community of Carillon, you'll enjoy 24-hour security, an array of activities, walking paths, fitness rooms, tennis, pickleball, bocce, shuffleboard, billiards, a theater, a clubhouse, and three pools with two hot tubs. This gem won't last long-come see it before it's gone. There's truly nothing like it! Welcome home!
Open House:
Sunday, 9/22 4:00-9:00PM
- Type:
- Single Family
- Sq.Ft.:
- 2,356
- Status:
- Active
- Beds:
- 4
- Year built:
- 2024
- Baths:
- 3.00
- MLS#:
- 12150419
- Subdivision:
- Greenbriar
ADDITIONAL INFORMATION
NEW CONSTRUCTION, READY NOW!!!! WELCOME TO GREENBRIAR...SOUGHT-AFTER PLAINFIELD NORTH HIGH SCHOOL DISTRICT 202, Greenbriar Community is located within minutes from Downtown Plainfield! The Holcombe Model with 3 CAR GARAGE, FULL BASEMNT, over 2300 square feet of flexible grand living space, open-concept floor plan, backyard backs to open park and built with Smart Home Technology!! Main level features 9'ceilings, front Den/Flex room which can be converted in numerous ways to suit your lifestyle! Functional and efficient gourmet kitchen has everything regardless of your skill level in the kitchen...designer 42' white cabinetry with soft close drawers & doors complete with crown molding, stunning quartz countertops, large island which can accommodate extra seating, walk-in pantry, recessed lighting with Whirlpool stainless steel appliances! Kitchen opens to spacious Dining Area and comfortable Family room perfect for gathering and entertaining your guests! Upper level offers primary bedroom with impressive en suite bath designed with raised height cabinetry, double bowl vanity, oversized mirrors, shower with clear glass door and huge walk-in closet!! 3 additional bedrooms, 2 of these bedrooms have walk-in closets which is a great added feature! Full hallway bathroom with raised vanity and double sink, laundry room conveniently located on the upper level that provides able room for additional storage. Full basement, attached 3 car garage with WIFI garage door opener, professionally landscaped, fully sodded yard, tankless water heater, Qolsys IQ2 touch screen control panel, ZWave technology programmable smart thermostat and Skybell video doorbell. Home warranty: 1yr Builder, 2yr Mechanical and 10yr structural. Experience and Enjoy ALL the amenities Plainfield has to offer...Upscale restaurants, specialty shops & bouquets, parks, trails, entertainment, golf, Settler's Park, C.W. Avery Family YMCA, Lake Renwick Preserves, Outstanding events held throughout the calendar year and close to interstate!! See It, Love It, BUY IT!! Start your memories in GREENBRIAR!! Exterior photo is the actual model/Interior photos of a similar Holcombe model.
- Type:
- Single Family
- Sq.Ft.:
- 1,267
- Status:
- Active
- Beds:
- 2
- Year built:
- 1998
- Baths:
- 2.00
- MLS#:
- 12149970
- Subdivision:
- Carillon
ADDITIONAL INFORMATION
WELCOME to this beautiful 2 bed, 2 bath townhome located in a desirable Carillon 55+ community. This home features a full basement that provides ample storage space or the potential to be finished for additional living area. The main level offers an open concept layout with a cozy living room, dining area, and all white updated kitchen with stainless steel appliances and granite countertops. The master bedroom features a private ensuite bathroom and walk-in closet, while the second bedroom is perfect for guests or a home office. Outside you'll find a nice spacious deck to relax and entertain in the summer ! Enjoy the convenience of main level laundry and a two-car attached garage. Brand NEW carpet in living room and both bedrooms, NEW floor in foyer. Both bathrooms just updated with NEW vanities, toilets and flooring, brand NEW dishwasher, freshly painted throughout, water heater 2023. Community amenities include a clubhouse, fitness center, pools, golf course, senior shuttle and walking trails. Don't miss out on the opportunity to own this lovely townhome in a fantastic location for active adults.
- Type:
- Single Family
- Sq.Ft.:
- 1,600
- Status:
- Active
- Beds:
- 3
- Lot size:
- 0.27 Acres
- Year built:
- 1997
- Baths:
- 3.00
- MLS#:
- 12148980
ADDITIONAL INFORMATION
Welcome to your dream home! This beautifully updated 2-story residence offers the perfect blend of classic charm and contemporary elegance. Every detail has been meticulously curated, creating a warm and inviting atmosphere throughout. As you step inside, you'll be greeted by the airy living room, where shiplap accents and skylights flood the space with natural light, creating an inviting ambiance. The heart of the home, the dining room and kitchen, features exquisite wainscoting that adds a touch of sophistication to your dining experience. The first floor boasts a custom closet designed for easy access to jackets and essentials. Throughout the home, pristine hardwood floors create a seamless flow of elegance, while the basement has been updated with plush new carpet for added comfort. Upstairs, the bathroom is a retreat in itself, featuring a modern walk-in shower. The master bedroom is a true sanctuary, highlighted by a stylish accent wall and offering a private bath for your convenience and relaxation. Step outside into the massive backyard, a perfect space for entertaining, gardening, or simply enjoying the outdoors. This home is a rare find with its blend of stylish updates, thoughtful design, and ample space. Don't miss the opportunity to make this your new home!
Open House:
Sunday, 9/22 4:00-9:00PM
- Type:
- Single Family
- Sq.Ft.:
- 2,836
- Status:
- Active
- Beds:
- 4
- Year built:
- 2024
- Baths:
- 3.00
- MLS#:
- 12149479
- Subdivision:
- Greenbriar
ADDITIONAL INFORMATION
NEW CONSTRUCTION with a OCTOBER Delivery Date...WELCOME TO GREENBRIAR!!! SOUGHT-AFTER PLAINFIELD NORTH HIGH SCHOOL DISTRICT 202, Greenbriar Community is located within minutes from Downtown Plainfield. The Coventry Model will win your heart...boasting over 2800 square feet of flexible grand living space, open-concept floor plan and built with Smart Home Technology!! Main level features 9'ceilings, front Den/Flex room which can be converted in numerous ways to suit your lifestyle, powder room and extra large closet off garage is a great added feature! Functional and efficient gourmet kitchen has everything regardless of your skill level in the kitchen...designer 42' white cabinetry with soft close drawers & doors complete with crown molding, stunning quartz countertops, oversized large island that can accommodate extra seating, butler pantry which makes for your own personal coffee bar, separate walk-in pantry that you will truly appreciate, recessed lighting with Whirlpool stainless steel appliances! Kitchen opens to spacious Dining Area and comfortable large Family room perfect for gathering and entertaining your guests! Upper level offers massive primary bedroom with en suite bath designed with raised height cabinetry, double bowl vanity, oversized mirrors, shower with clear glass door and huge walk-in closet!! 3 additional bedrooms, fascinating loft that will definitely fulfill all your wants & needs, full hallway bathroom with raised vanity and double sink, laundry room conveniently located on the upper level and provides able room for additional storage. Attached 2 car garage with WIFI garage door opener, tankless water heater, professionally landscaped, fully sodded yard, Qolsys IQ2 touch screen control panel, ZWave technology programmable smart thermostat and Skybell video doorbell. Home warranty: 1yr Builder, 2yr Mechanical and 10yr structural. Experience and Enjoy ALL the amenities Plainfield has to offer...Upscale restaurants, specialty shops & bouquets, parks, trails, entertainment, golf, Settler's Park, C.W. Avery Family YMCA, Lake Renwick Preserves, Outstanding events held throughout the calendar year and close to interstate!! See It, Love It, BUY IT!! Start your memories in GREENBRIAR!! Exterior photo of actual model/Interior photos of a similar Coventry model.
- Type:
- Single Family
- Sq.Ft.:
- 2,600
- Status:
- Active
- Beds:
- 4
- Year built:
- 2024
- Baths:
- 3.00
- MLS#:
- 12149475
- Subdivision:
- Greenbriar
ADDITIONAL INFORMATION
NEW CONSTRUCTION -READY NOW!! WELCOME TO GREENBRIAR!!! SOUGHT-AFTER PLAINFIELD NORTH HIGH SCHOOL DISTRICT 202, the Greenbriar Community is located within minutes from Downtown Plainfield!! The Impressive Henley Model boasts 2600 square feet of flexible grand living space, open floor plan and built with Smart Home Technology!! Main level features 9'ceilings, front Den/Flex room designed with French doors which can be converted in numerous ways to suit your lifestyle, Mud room off garage with adjacent powder room and extra large closet which is a great added feature! Functional and efficient gourmet kitchen has everything regardless of your skill level in the kitchen...designer 42' flagstone cabinetry with soft close drawers & doors complete with crown molding, stunning quartz countertops, large island that can accommodate extra seating, walk-in pantry, recessed lighting with Whirlpool stainless steel appliances! Kitchen opens to spacious Dining Area and comfortable Family room perfect for gathering and entertaining your guests! Upper level offers Incredible primary bedroom with en suite bath designed with raised height cabinetry, double bowl vanity, oversized mirrors, shower with clear glass door, ceramic tile flooring and huge walk-in closet!! 3 additional bedrooms, Massive loft that will definitely fulfill all your wants & needs, full hallway bathroom with raised vanity and double sink, laundry room conveniently located on the upper level and provides able room for additional storage. Attached 2 car garage with WIFI garage door opener, tankless water heater, professionally landscaped, fully sodded yard, Qolsys IQ2 touch screen control panel, ZWave technology programmable smart thermostat and Skybell video doorbell. Home warranty: 1yr Builder, 2yr Mechanical and 10yr structural. Experience and Enjoy ALL the amenities Plainfield has to offer...Upscale restaurants, specialty shops & bouquets, parks, trails, entertainment, golf, Settler's Park, C.W. Avery Family YMCA, Lake Renwick Preserves, Outstanding events held throughout the calendar year and close to interstate!! See It, Love It, BUY IT!! Start your memories in GREENBRIAR!! Exterior/Interior photos of a similar Henley model.
Open House:
Sunday, 9/22 4:00-9:00PM
- Type:
- Single Family
- Sq.Ft.:
- 1,863
- Status:
- Active
- Beds:
- 2
- Year built:
- 2024
- Baths:
- 2.00
- MLS#:
- 12149468
- Subdivision:
- Greenbriar
ADDITIONAL INFORMATION
LOOKING FOR A RANCH, LOOK NO FURTHER. YOUR FUTURE BEGINS HERE...WELCOME TO GREENBRIAR!!! SOUGHT-AFTER PLAINFIELD NORTH HIGH SCHOOL DISTRICT 202, Greenbriar Community is located within minutes from Downtown Plainfield!! **Delivery date NOVEMBER 2024** The CLIFTON RANCH with covered back porch boasts over 1850 square feet of flexible grand living space, open-concept floor plan and built with Smart Home Technology!! 9'ceilings throughout, Den/Flex room which can be converted in numerous ways to suit your lifestyle! Functional and efficient gourmet kitchen has everything regardless of your skill level in the kitchen...designer 42' flagstone cabinetry with soft close drawers & doors complete with crown molding, stunning quartz countertops, large island can accommodate extra seating, walk-in pantry, recessed lighting with Whirlpool stainless steel appliances! Kitchen opens to spacious Dining Area and comfortable Family room perfect for gathering and entertaining your guests! Primary bedroom with impressive en suite bath designed with raised height cabinetry, double bowl vanity, oversized mirrors, seated shower with clear glass door and huge walk-in closet!! Spacious 2nd bedroom located at the front of the home with adjacent full hallway bathroom offering raised vanity and linen closet, laundry room provides able room for additional storage. Attached 2 car garage with WIFI garage door opener, professionally landscaped with snow removal and lawn maintenance, fully sodded yard, tankless water heater, Qolsys IQ2 touch screen control panel, ZWave technology programmable smart thermostat and Skybell video doorbell. Home warranty: 1yr Builder, 2yr Mechanical and 10yr structural. Experience and Enjoy ALL the amenities Plainfield has to offer...Upscale restaurants, specialty shops & bouquets, parks, trails, entertainment, golf, Settler's Park, C.W. Avery Family YMCA, Lake Renwick Preserves, Outstanding events held throughout the calendar year and close to interstate!! See It, Love It, BUY IT!! Start your memories in GREENBRIAR!! Exterior/Interior photos of a similar Clifton model.
Open House:
Sunday, 9/22 4:00-9:00PM
- Type:
- Single Family
- Sq.Ft.:
- 3,044
- Status:
- Active
- Beds:
- 5
- Year built:
- 2024
- Baths:
- 3.00
- MLS#:
- 12149458
- Subdivision:
- Greenbriar
ADDITIONAL INFORMATION
**NEW CONSTRUCTION, Ready DECEMBER 2024** HURRY BEFORE IT'S GONE...The largest floorplan available in this Community. WELCOME TO GREENBRIAR!! This INCREDIBLE Emerson model offers 5 BEDROOMS (one of bedrooms located on the main level with adjacent full bathroom), 3 FULL BATHS, 3 CAR GARAGE, FULL BASEMENT, OVER SIZED LOT, PLAINFIELD NORTH HIGH SCHOOL DISTRICT 202 and located within minutes from Downtown Plainfield! The EMERSON will definitely win your heart...boasting 3044 square feet of grand living space, open floorplan and built with Smart Home Technology. Main level features two-story foyer, 9' ceilings, private bedroom with adjacent full bathroom perfect for in-law arrangements or hosting your guests. Functional and efficient gourmet kitchen has everything regardless of your skill level in the kitchen...designer 42' white cabinetry with soft close drawers & doors complete with crown molding, Beautiful quartz countertops, oversized island that can accommodate extra seating, butler pantry with additional walk-in pantry that you'll truly appreciate, recessed lighting, Whirlpool stainless steel appliances and separate Dining room. Kitchen opens to an expansive Family room perfect for all your gatherings, entertaining and Holidays. Upper level offers massive primary bedroom suite with private bath designed with raised height cabinetry, double bowl vanity, oversized mirrors, shower with clear glass door and huge walk-in closet. 3 additional bedrooms which two of three bedrooms have walk-in closets, fascinating loft that will definitely fulfill all your wants & needs, full hallway bathroom with raised vanity and double sink, laundry room conveniently located on this level with additional room for storage. Full basement, 3 car garage with WIFI garage door opener, tankless water heater, professionally landscaped with fully sodded yard and covered front porch, Qolsys IQ2 touch screen control panel, ZWave technology programmable smart thermostat and Skybell video doorbell. Home warranty: 1yr Builder, 2yr Mechanical and 10yr structural. Experience and Enjoy ALL the amenities Plainfield has to offer...Upscale restaurants, specialty shops & bouquets, parks, trails, entertainment, golf, Settler's Park, C.W. Avery Family YMCA, Lake Renwick Preserves, Outstanding events and festivals held throughout the calendar year and close to interstate. See It, Love It, BUY IT!! Start your memories in GREENBRIAR!! Exterior/Interior photos of a similar Emerson model/elevation.
- Type:
- Single Family
- Sq.Ft.:
- 2,836
- Status:
- Active
- Beds:
- 4
- Year built:
- 2024
- Baths:
- 3.00
- MLS#:
- 12149451
- Subdivision:
- Greenbriar
ADDITIONAL INFORMATION
NEW CONSTRUCTION with 3 Car Garage and Full Basement, JANUARY 2025 Delivery Date....WELCOME TO GREENBRIAR!!! SOUGHT-AFTER PLAINFIELD NORTH HIGH SCHOOL DISTRICT 202, Greenbriar Community is located within minutes from Downtown Plainfield!! The Coventry Model will win your heart...boasting over 2800 square feet of flexible grand living space, open-concept floor plan and built with Smart Home Technology located. Main level features 9'ceilings, front Den/Flex room which can be converted in numerous ways to suit your lifestyle, powder room and extra large closet off garage is a great added feature! Functional and efficient gourmet kitchen has everything regardless of your skill level in the kitchen...designer 42' flagstone cabinetry with soft close drawers & doors complete with crown molding, stunning quartz countertops, oversized large island that can accommodate extra seating, butler pantry which makes for your own personal coffee bar, separate walk-in pantry that you will truly appreciate, recessed lighting with Whirlpool stainless steel appliances! Kitchen opens to spacious Dining Area and comfortable large Family room perfect for gathering and entertaining your guests! Upper level offers massive primary bedroom with en suite bath designed with raised height cabinetry, double bowl vanity, oversized mirrors, shower with clear glass door, ceramic tile flooring and huge walk-in closet!! 3 additional bedrooms, huge loft that will definitely fulfill all your wants & needs, full hallway bathroom with raised vanity and double sink, laundry room conveniently located on the upper level and provides able room for additional storage. Full basement, attached 3 car garage with WIFI garage door opener, tankless water heater, professionally landscaped, fully sodded yard, Qolsys IQ2 touch screen control panel, ZWave technology programmable smart thermostat and Skybell video doorbell. Home warranty: 1yr Builder, 2yr Mechanical and 10yr structural. Experience and Enjoy ALL the amenities Plainfield has to offer...Upscale restaurants, specialty shops & bouquets, parks, trails, entertainment, golf, Settler's Park, C.W. Avery Family YMCA, Lake Renwick Preserves, Outstanding events held throughout the calendar year and close to interstate!! See It, Love It, BUY IT!! Start your memories in GREENBRIAR!! Exterior/Interior photos of a similar Coventry model.


© 2024 Midwest Real Estate Data LLC. All rights reserved. Listings courtesy of MRED MLS as distributed by MLS GRID, based on information submitted to the MLS GRID as of {{last updated}}.. All data is obtained from various sources and may not have been verified by broker or MLS GRID. Supplied Open House Information is subject to change without notice. All information should be independently reviewed and verified for accuracy. Properties may or may not be listed by the office/agent presenting the information. The Digital Millennium Copyright Act of 1998, 17 U.S.C. § 512 (the “DMCA”) provides recourse for copyright owners who believe that material appearing on the Internet infringes their rights under U.S. copyright law. If you believe in good faith that any content or material made available in connection with our website or services infringes your copyright, you (or your agent) may send us a notice requesting that the content or material be removed, or access to it blocked. Notices must be sent in writing by email to [email protected]. The DMCA requires that your notice of alleged copyright infringement include the following information: (1) description of the copyrighted work that is the subject of claimed infringement; (2) description of the alleged infringing content and information sufficient to permit us to locate the content; (3) contact information for you, including your address, telephone number and email address; (4) a statement by you that you have a good faith belief that the content in the manner complained of is not authorized by the copyright owner, or its agent, or by the operation of any law; (5) a statement by you, signed under penalty of perjury, that the information in the notification is accurate and that you have the authority to enforce the copyrights that are claimed to be infringed; and (6) a physical or electronic signature of the copyright owner or a person authorized to act on the copyright owner’s behalf. Failure to include all of the above information may result in the delay of the processing of your complaint.
Plainfield Real Estate
The median home value in Plainfield, IL is $241,800. This is higher than the county median home value of $216,200. The national median home value is $219,700. The average price of homes sold in Plainfield, IL is $241,800. Approximately 84.16% of Plainfield homes are owned, compared to 13.42% rented, while 2.42% are vacant. Plainfield real estate listings include condos, townhomes, and single family homes for sale. Commercial properties are also available. If you see a property you’re interested in, contact a Plainfield real estate agent to arrange a tour today!
Plainfield, Illinois 60544 has a population of 41,978. Plainfield 60544 is more family-centric than the surrounding county with 49.89% of the households containing married families with children. The county average for households married with children is 39.47%.
The median household income in Plainfield, Illinois 60544 is $121,746. The median household income for the surrounding county is $80,782 compared to the national median of $57,652. The median age of people living in Plainfield 60544 is 34.9 years.
Plainfield Weather
The average high temperature in July is 84 degrees, with an average low temperature in January of 15.8 degrees. The average rainfall is approximately 38.5 inches per year, with 29.6 inches of snow per year.
