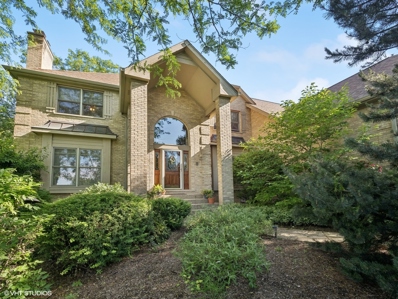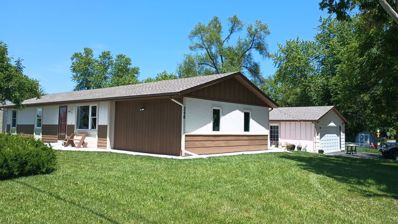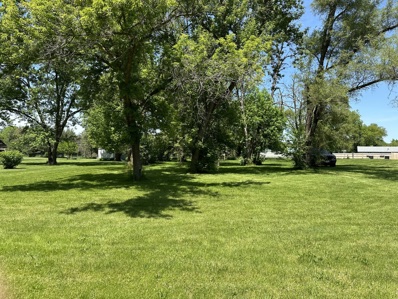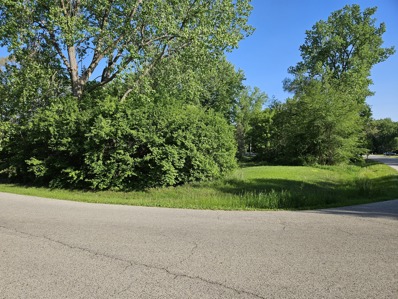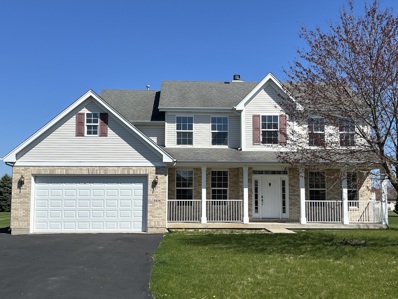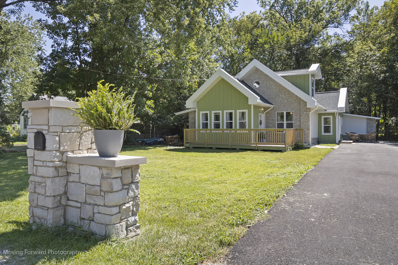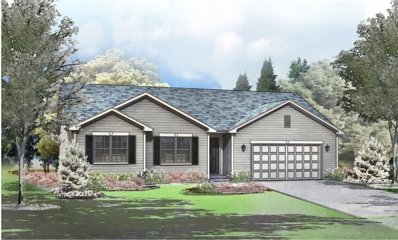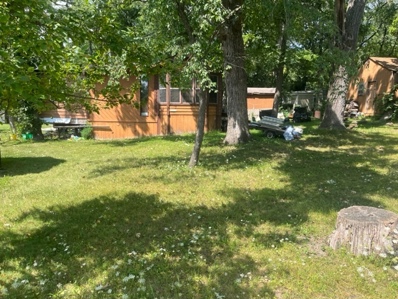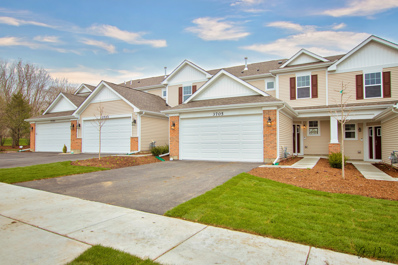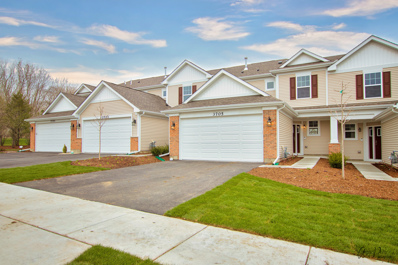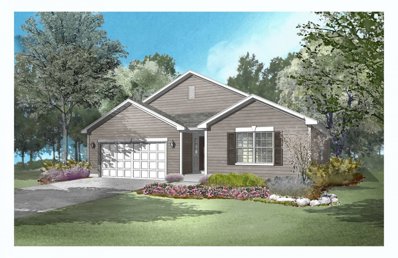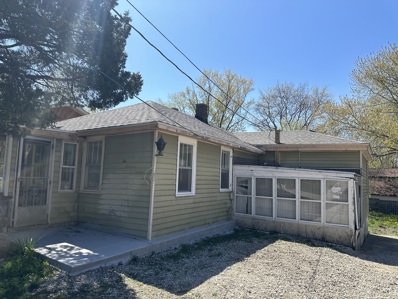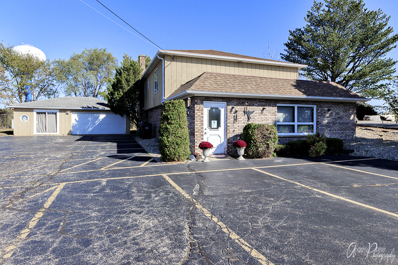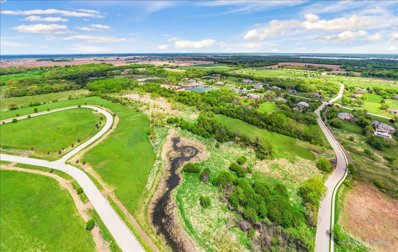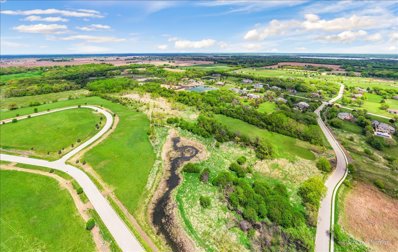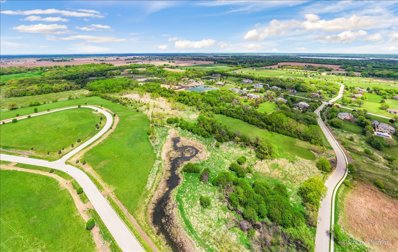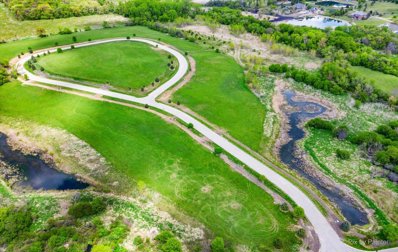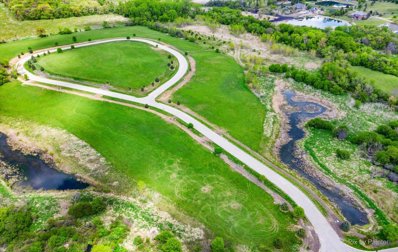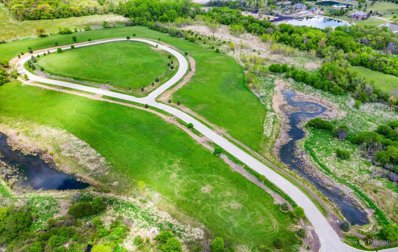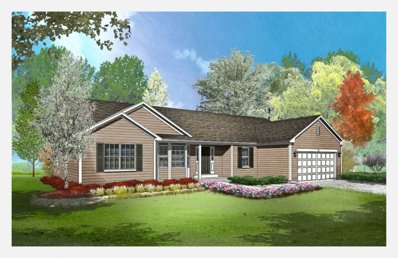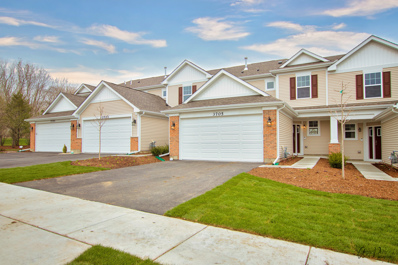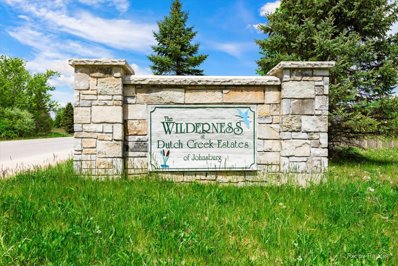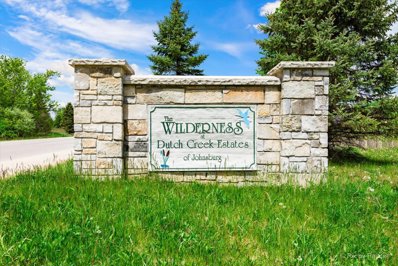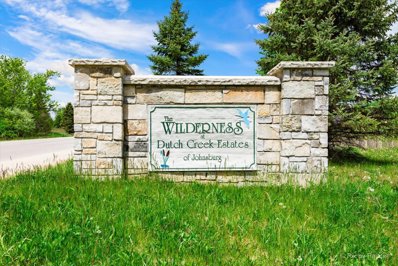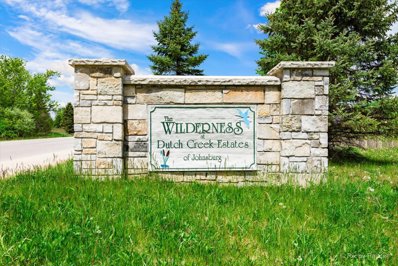McHenry IL Homes for Rent
- Type:
- Single Family
- Sq.Ft.:
- 5,733
- Status:
- Active
- Beds:
- 4
- Lot size:
- 1.33 Acres
- Year built:
- 1994
- Baths:
- 5.00
- MLS#:
- 12067841
- Subdivision:
- Dutch Creek Estates
ADDITIONAL INFORMATION
Welcome to this fabulous home in Dutch Creek Estates on 1.3 acre! This stunning property features 4 bedrooms, 4 full bathrooms, and 1 half bathroom. The finished walkout basement includes a wet-bar, perfect for entertaining. Step outside to your private retreat, complete with a pond and picturesque scenery. The eat-in kitchen boasts an abundance of cabinets, while the great room impresses with a wall of windows and a wood-burning fireplace. In total, the home offers 4 fireplaces: wood-burning in the great room and gas in the living room, primary bedroom, and basement. The private primary suite is a true sanctuary, featuring tray ceiling, spacious walk-in closet, and a lavish bathroom. The second and third bedrooms share a Jack-and-Jill bathroom, while the fourth bedroom has its own private bath. Additional highlights include a three-car heated garage, a new roof (2019), and new gutters (2021). Don't miss the chance to own this exceptional home!
$259,900
248 Rand Road Lakemoor, IL 60051
- Type:
- Single Family
- Sq.Ft.:
- 1,440
- Status:
- Active
- Beds:
- 4
- Lot size:
- 0.06 Acres
- Year built:
- 1980
- Baths:
- 2.00
- MLS#:
- 12070646
ADDITIONAL INFORMATION
Welcome to your new home! This lovely nearly completely updated single family home 4 bedrooms 1 and a half bathroom, offers New roof, New windows,New doors,,New floors, New light fixtures, New kitchen with quarz counter tops, New water heater, New toilets and vanity, Paint and much moore. Lake view.Must see!! Home is in great condition but selling AS-IS.
- Type:
- Land
- Sq.Ft.:
- n/a
- Status:
- Active
- Beds:
- n/a
- Lot size:
- 0.52 Acres
- Baths:
- MLS#:
- 12061412
- Subdivision:
- Griswold Lake Hills
ADDITIONAL INFORMATION
Can't find a home? Build you dream home on this recently reduced, picture-perfect, mature & level country half-acre homesite in unincorporated McHenry and do it your way! Located on a winding, tranquil dead-end street, this established neighborhood is minutes away from shopping, state parks, major highways and more. Will require private septic system & private well. Some previous testing available upon request & deemed buildable by McHenry County.
- Type:
- Land
- Sq.Ft.:
- n/a
- Status:
- Active
- Beds:
- n/a
- Lot size:
- 0.34 Acres
- Baths:
- MLS#:
- 12065438
- Subdivision:
- Pistakee Highlands
ADDITIONAL INFORMATION
Looking for a large lot to build your new home, you have found it. No well required, private water company services this area. Enjoy all the Chain O'Lakes region has to offer all year around with boating, kayaking, canoeing, hunting, fishing, bird watching, swimming, water skiing and tubing in the summer plus snowmobiling, ice skating & ice fishing in the winter... plus nearby Wilmot Mountain offers skiing and snow tubing in the winter.
- Type:
- Single Family
- Sq.Ft.:
- n/a
- Status:
- Active
- Beds:
- 4
- Lot size:
- 0.83 Acres
- Year built:
- 2003
- Baths:
- 3.00
- MLS#:
- 12033735
ADDITIONAL INFORMATION
THIS STUNNING 2-STORY HOME ON ALMOST ACRE LOT IS NESTLED IN THE HIGHLY SOUGHT-AFTER PRAIRIE VIEW ESTATES. BEAUTIFULLY MAINTAINED 4-BEDROOM, 2.5 BATH HOME IS MOVE-IN CONDITION. UPON ENTERING YOU WILL BE GREETED BY THE BRIGHT 2-STORY FOYER OPENING TO FORMAL LIVING AND DINING ROOMS. FAMILY ROOM WITH AWESOME 2-SIDED FIREPLACE. FALL IN LOVE WITH YOUR LARGE KITCHEN WITH TONS OF WHITE CABINETS, DESK AREA, CENTER ISLAND AND CORIAN COUNTERTOPS. KITCHEN EATING AREA WITH GRANITE FLOORS AND SLIDERS TO LARGE DECK OVERLOOKING GIANT PREMIUM LOT. CONVENIENT FIRST FLOOR LAUNDRY ROOM. RETREAT TO YOUR MASTER SUITE WITH VAULTED CEILINGS, WALK-IN CLOSET, DOUBLE VANITY SINK WITH SEPARATE TUB AND SHOWER. THREE OTHER BEDROOMS AND FULL BATH COMPLETE THE SECOND FLOOR. HUGE FULL UNFINISHED BASEMENT WAITING FOR YOUR DECORATING IDEA. AN OPEN FRONT PORCH WHERE YOU CAN RELAX. LARGE DRIVEWAY WITH SIDE APRON FOR ADDITIONAL PARKING TO 2.5 CAR GARAGE. CLEAN, NEUTRAL, ELEGANT BEST DESCRIBE THIS PROPERTY. CLOSE TO PARKS, SCHOOLS, SHOPPING AND COMMUNITY BOAT LAUNCH ON CHAIN. THE VILLAGE OF JOHNSBURG ALLOWS GOLF CARTS/UTVS AND THIS WOULD BE PERFECT FOR A SHORT RIDE DOWN TO THE CHAIN O'LAKES TO GET ON YOUR BOAT OR PISTAKEE COUNTRY CLUB. THIS IS THE HOME YOU HAVE BEEN WAITING FOR.
$299,000
717 Oeffling Drive McHenry, IL 60051
- Type:
- Single Family
- Sq.Ft.:
- 1,800
- Status:
- Active
- Beds:
- 3
- Lot size:
- 0.31 Acres
- Year built:
- 1918
- Baths:
- 2.00
- MLS#:
- 12063833
ADDITIONAL INFORMATION
Welcome to this 2017 re-built home on a quiet, private dead end road and in a close proximity to the Pistakee lake. Beautiful new exterior elevation made of stucco, natural stone and wood siding! The home now features new subfloors, drywall, plumbing, electrical and more. Two additions were completed in 2024 and totally transformed the main level floor plan. A smaller home with no basement, featuring 3 bedrooms and 2 bathrooms. All work completed and inspected by qualified contractors. New Windows. Beautiful lot surrounded by a prairie land. Come and see!
$355,990
2226 Tyler Trail McHenry, IL 60051
- Type:
- Single Family
- Sq.Ft.:
- 1,716
- Status:
- Active
- Beds:
- 2
- Lot size:
- 0.36 Acres
- Year built:
- 2024
- Baths:
- 2.00
- MLS#:
- 12060009
- Subdivision:
- Liberty Trails
ADDITIONAL INFORMATION
This home was sold before processing. New Under Construction Currently Being Built. The Truman features 2 Bedrooms, 2 Bathrooms. Den, Full Lookout Basement, plus 2 Car Garage! This Home is elevation A and being build on lot 55.
- Type:
- Land
- Sq.Ft.:
- n/a
- Status:
- Active
- Beds:
- n/a
- Lot size:
- 0.12 Acres
- Baths:
- MLS#:
- 12057292
- Subdivision:
- Ports Of Sullivan
ADDITIONAL INFORMATION
Empty lot for sale in the Ports of Sullivan Lake. Build your own house and live year-round in a great community. Low HOA fees of $640/year. Annual Assessment includes water, trash, pool, tennis courts, playground, snow removal, and Clubhouse rental for private events. Ready for your Manufactured home or Park model. No rentals.
- Type:
- Single Family
- Sq.Ft.:
- 1,785
- Status:
- Active
- Beds:
- 3
- Year built:
- 2024
- Baths:
- 3.00
- MLS#:
- 12047740
- Subdivision:
- Remington Grove
ADDITIONAL INFORMATION
BRAND NEW MIDDLE UNIT 2-STORY 3 BEDS / 2.1 BATHS LOOKOUT BASEMENT TOWN HOUSE AVAILABLE IN EARLY OCTOBER 2024 WITH JOHNSBURG SCHOOLS! 6 Plans to Choose from including Three Ranch Style Town Houses and Three Two Story Town Houses by Heartland Real Estate Group. TOWNHOUSE IS LOCATED IN A PLANNED URBAN DEVELOPMENT (PUD) AND IS APPROVED FOR FHA, VA AND CONVENTIONAL FINANCING! Tucked away in a corner of scenic McHenry county, Remington Grove boasts quality new townhomes in Johnsburg. This is a beautiful area that still maintains its small town charm. Great schools! 77 NEW CONSTRUCTION LUXURY TOWN HOUSES TO BE BUILT!
- Type:
- Single Family
- Sq.Ft.:
- 1,587
- Status:
- Active
- Beds:
- 2
- Year built:
- 2024
- Baths:
- 3.00
- MLS#:
- 12047739
- Subdivision:
- Remington Grove
ADDITIONAL INFORMATION
BRAND NEW MIDDLE UNIT 2-STORY 2 BEDS + LOFT / 2.1 BATHS LOOKOUT BASEMENT TOWN HOUSE AVAILABLE IN EARLY OCTOBER 2024 WITH JOHNSBURG SCHOOLS! 6 Plans to Choose from including Three Ranch Style Town Houses and Three Two Story Town Houses by Heartland Real Estate Group. TOWNHOUSE IS LOCATED IN A PLANNED URBAN DEVELOPMENT (PUD) AND IS APPROVED FOR FHA, VA AND CONVENTIONAL FINANCING! Tucked away in a corner of scenic McHenry county, Remington Grove boasts quality new townhomes in Johnsburg. This is a beautiful area that still maintains its small town charm. Great schools! 77 NEW CONSTRUCTION LUXURY TOWN HOUSES TO BE BUILT!
$382,990
2324 Truman Trail McHenry, IL 60051
- Type:
- Single Family
- Sq.Ft.:
- 1,887
- Status:
- Active
- Beds:
- 2
- Lot size:
- 0.29 Acres
- Baths:
- 2.00
- MLS#:
- 12047469
- Subdivision:
- Liberty Trails
ADDITIONAL INFORMATION
Sold Before Processing - New Under Construction - Floor Plan in Photos. This is the Grant Model Elevation A on Homesite 43. This Floor Plan has 2 Bedrooms, 2 Full Baths, Plus an Office and 2 car garage standard and this lot has a English Basement. You can add options/upgrades and an additional garage. Final Price will be determined upon closing. This builder has more homesites and floor plans to choose from. Great builder to work with!
- Type:
- Single Family
- Sq.Ft.:
- 1,101
- Status:
- Active
- Beds:
- 3
- Lot size:
- 0.13 Acres
- Year built:
- 1920
- Baths:
- 1.00
- MLS#:
- 12039086
ADDITIONAL INFORMATION
Attn Investors or Handymen, Newly Improved Price: Located near amenities and restaurants, this house can be transformed into a beautiful home. Motivated seller. This opportunity won't last. The property has had some rehab done and repairs including foundation work, layout of three bedrooms and one-bathroom, new kitchen cabinets and countertops will remain as part of the sale. blueprints will remain as part of the sale, copy of the electric and pluming estimate to be provided upon request. Being offered As-is. Newer HVAC. Bring your ideas and your enthusiasm and get this house market ready or transform it into your next home!
ADDITIONAL INFORMATION
Professional/Medical/Spa office space with a residential 3 Bedroom home attached. Great frontage on Rte 120 with fantastic visibility and traffic counts. Monument sign already here. 1,640 square foot office space includes 7 offices, laundry and a storage area plus a great reception area. Lots of parking for office. Separate parking for residence. 2,098 square foot home has hardwood floors, deck and large bedrooms. Call Listing broker with questions. Residential space has long term tenant. Commercial space now available for lease or owner use.
- Type:
- Land
- Sq.Ft.:
- n/a
- Status:
- Active
- Beds:
- n/a
- Lot size:
- 1.76 Acres
- Baths:
- MLS#:
- 12024696
ADDITIONAL INFORMATION
*Many other lots available* Lot 9 in Phase 5 of Dutch Creek Wilderness. Dutch Creek Estates, spread out across 475 acres of rolling hills, has 291 large home sites. The secluded development features sparkling ponds, bubbling creeks, splashing waterfalls, majestic old-growth oaks and hickories. The distinctive character of the entire subdivision provides each lot with a variety of features including walkout basements, panoramic views of the Dutch Creek Valley, southern exposures, secluded woods, and tranquil ponds. Each lot has been meticulously designed to coordinate with its neighbors and provide privacy as well as a sense of community.
- Type:
- Land
- Sq.Ft.:
- n/a
- Status:
- Active
- Beds:
- n/a
- Lot size:
- 2.3 Acres
- Baths:
- MLS#:
- 12024706
ADDITIONAL INFORMATION
*Many other lots available* Lot 11 in Phase 5 of Dutch Creek Wilderness. Dutch Creek Estates, spread out across 475 acres of rolling hills, has 291 large home sites. The secluded development features sparkling ponds, bubbling creeks, splashing waterfalls, majestic old-growth oaks and hickories. The distinctive character of the entire subdivision provides each lot with a variety of features including walkout basements, panoramic views of the Dutch Creek Valley, southern exposures, secluded woods, and tranquil ponds. Each lot has been meticulously designed to coordinate with its neighbors and provide privacy as well as a sense of community.
- Type:
- Land
- Sq.Ft.:
- n/a
- Status:
- Active
- Beds:
- n/a
- Lot size:
- 1.97 Acres
- Baths:
- MLS#:
- 12024700
ADDITIONAL INFORMATION
*Many other lots available* Lot 10 in Phase 5 of Dutch Creek Wilderness. Dutch Creek Estates, spread out across 475 acres of rolling hills, has 291 large home sites. The secluded development features sparkling ponds, bubbling creeks, splashing waterfalls, majestic old-growth oaks and hickories. The distinctive character of the entire subdivision provides each lot with a variety of features including walkout basements, panoramic views of the Dutch Creek Valley, southern exposures, secluded woods, and tranquil ponds. Each lot has been meticulously designed to coordinate with its neighbors and provide privacy as well as a sense of community.
- Type:
- Land
- Sq.Ft.:
- n/a
- Status:
- Active
- Beds:
- n/a
- Lot size:
- 1.72 Acres
- Baths:
- MLS#:
- 12025423
ADDITIONAL INFORMATION
*Many other lots available* Lot 26 in Phase 5 of Dutch Creek Wilderness. Dutch Creek Estates, spread out across 475 acres of rolling hills, has 291 large home sites. The secluded development features sparkling ponds, bubbling creeks, splashing waterfalls, majestic old-growth oaks and hickories. The distinctive character of the entire subdivision provides each lot with a variety of features including walkout basements, panoramic views of the Dutch Creek Valley, southern exposures, secluded woods, and tranquil ponds. Each lot has been meticulously designed to coordinate with its neighbors and provide privacy as well as a sense of community.
- Type:
- Land
- Sq.Ft.:
- n/a
- Status:
- Active
- Beds:
- n/a
- Lot size:
- 1.61 Acres
- Baths:
- MLS#:
- 12025421
ADDITIONAL INFORMATION
*Many other lots available* Lot 25 in Phase 5 of Dutch Creek Wilderness. Dutch Creek Estates, spread out across 475 acres of rolling hills, has 291 large home sites. The secluded development features sparkling ponds, bubbling creeks, splashing waterfalls, majestic old-growth oaks and hickories. The distinctive character of the entire subdivision provides each lot with a variety of features including walkout basements, panoramic views of the Dutch Creek Valley, southern exposures, secluded woods, and tranquil ponds. Each lot has been meticulously designed to coordinate with its neighbors and provide privacy as well as a sense of community.
- Type:
- Land
- Sq.Ft.:
- n/a
- Status:
- Active
- Beds:
- n/a
- Lot size:
- 1.46 Acres
- Baths:
- MLS#:
- 12025413
ADDITIONAL INFORMATION
*Many other lots available* Lot 24 in Phase 5 of Dutch Creek Wilderness. Dutch Creek Estates, spread out across 475 acres of rolling hills, has 291 large home sites. The secluded development features sparkling ponds, bubbling creeks, splashing waterfalls, majestic old-growth oaks and hickories. The distinctive character of the entire subdivision provides each lot with a variety of features including walkout basements, panoramic views of the Dutch Creek Valley, southern exposures, secluded woods, and tranquil ponds. Each lot has been meticulously designed to coordinate with its neighbors and provide privacy as well as a sense of community.
$412,490
2316 Truman Trail McHenry, IL 60051
- Type:
- Single Family
- Sq.Ft.:
- 2,017
- Status:
- Active
- Beds:
- 3
- Lot size:
- 0.28 Acres
- Year built:
- 2024
- Baths:
- 3.00
- MLS#:
- 12024151
- Subdivision:
- Liberty Trails
ADDITIONAL INFORMATION
SOLD BEFORE PROCESSING. THIS IS UNDER CONSTRUCTION. This Ranch Style Home features 3 Bedrooms, 2.1 Bathrooms, 2.5 Car Garage and Full Walkout Basement! This home is sold but there are several home sites to choose from. This Pricing is for the Palmer Model, A Elevation Homesite 42. Floorplan under Additional Information. This is a great builder to work with.
- Type:
- Single Family
- Sq.Ft.:
- 1,587
- Status:
- Active
- Beds:
- 2
- Year built:
- 2024
- Baths:
- 3.00
- MLS#:
- 12010172
- Subdivision:
- Remington Grove
ADDITIONAL INFORMATION
BRAND NEW MIDDLE UNIT 2-STORY 2 BEDS + LOFT / 2.1 BATHS LOOKOUT BASEMENT TOWN HOUSE AVAILABLE IN EARLY OCTOBER 2024 WITH JOHNSBURG SCHOOLS! 6 Plans to Choose from including Three Ranch Style Town Houses and Three Two Story Town Houses by Heartland Real Estate Group. TOWNHOUSE IS LOCATED IN A PLANNED URBAN DEVELOPMENT (PUD) AND IS APPROVED FOR FHA, VA AND CONVENTIONAL FINANCING! Tucked away in a corner of scenic McHenry county, Remington Grove boasts quality new townhomes in Johnsburg. This is a beautiful area that still maintains its small town charm. Great schools! 77 NEW CONSTRUCTION LUXURY TOWN HOUSES TO BE BUILT!
- Type:
- Land
- Sq.Ft.:
- n/a
- Status:
- Active
- Beds:
- n/a
- Lot size:
- 5.04 Acres
- Baths:
- MLS#:
- 12009411
ADDITIONAL INFORMATION
*Many other lots available* Lot 30 in Phase 5 of Dutch Creek Wilderness. Dutch Creek Estates, spread out across 475 acres of rolling hills, has 291 large home sites. The secluded development features sparkling ponds, bubbling creeks, splashing waterfalls, majestic old-growth oaks and hickories. The distinctive character of the entire subdivision provides each lot with a variety of features including walkout basements, panoramic views of the Dutch Creek Valley, southern exposures, secluded woods, and tranquil ponds. Each lot has been meticulously designed to coordinate with its neighbors and provide privacy as well as a sense of community.
- Type:
- Land
- Sq.Ft.:
- n/a
- Status:
- Active
- Beds:
- n/a
- Lot size:
- 1.53 Acres
- Baths:
- MLS#:
- 12009394
ADDITIONAL INFORMATION
*Many other lots available* Lot 29 in Phase 5 of Dutch Creek Wilderness. Dutch Creek Estates, spread out across 475 acres of rolling hills, has 291 large home sites. The secluded development features sparkling ponds, bubbling creeks, splashing waterfalls, majestic old-growth oaks and hickories. The distinctive character of the entire subdivision provides each lot with a variety of features including walkout basements, panoramic views of the Dutch Creek Valley, southern exposures, secluded woods, and tranquil ponds. Each lot has been meticulously designed to coordinate with its neighbors and provide privacy as well as a sense of community.
- Type:
- Land
- Sq.Ft.:
- n/a
- Status:
- Active
- Beds:
- n/a
- Lot size:
- 1.61 Acres
- Baths:
- MLS#:
- 12009387
ADDITIONAL INFORMATION
Lot 28 in Phase 5 of Dutch Creek Wilderness Dutch Creek Estates, spread out across 475 acres of rolling hills, has 291 large home sites. The secluded development features sparkling ponds, bubbling creeks, splashing waterfalls, majestic old-growth oaks and hickories. The distinctive character of the entire subdivision provides each lot with a variety of features including walkout basements, panoramic views of the Dutch Creek Valley, southern exposures, secluded woods, and tranquil ponds. Each lot has been meticulously designed to coordinate with its neighbors and provide privacy as well as a sense of community.
- Type:
- Land
- Sq.Ft.:
- n/a
- Status:
- Active
- Beds:
- n/a
- Lot size:
- 1.69 Acres
- Baths:
- MLS#:
- 12009366
ADDITIONAL INFORMATION
Completely Private Backyard lot in Phase 5 of Dutch Creek Wilderness Dutch Creek Estates, spread out across 475 acres of rolling hills, has 291 large home sites. The secluded development features sparkling ponds, bubbling creeks, splashing waterfalls, majestic old-growth oaks and hickories. The distinctive character of the entire subdivision provides each lot with a variety of features including walkout basements, panoramic views of the Dutch Creek Valley, southern exposures, secluded woods, and tranquil ponds. Each lot has been meticulously designed to coordinate with its neighbors and provide privacy as well as a sense of community.


© 2024 Midwest Real Estate Data LLC. All rights reserved. Listings courtesy of MRED MLS as distributed by MLS GRID, based on information submitted to the MLS GRID as of {{last updated}}.. All data is obtained from various sources and may not have been verified by broker or MLS GRID. Supplied Open House Information is subject to change without notice. All information should be independently reviewed and verified for accuracy. Properties may or may not be listed by the office/agent presenting the information. The Digital Millennium Copyright Act of 1998, 17 U.S.C. § 512 (the “DMCA”) provides recourse for copyright owners who believe that material appearing on the Internet infringes their rights under U.S. copyright law. If you believe in good faith that any content or material made available in connection with our website or services infringes your copyright, you (or your agent) may send us a notice requesting that the content or material be removed, or access to it blocked. Notices must be sent in writing by email to [email protected]. The DMCA requires that your notice of alleged copyright infringement include the following information: (1) description of the copyrighted work that is the subject of claimed infringement; (2) description of the alleged infringing content and information sufficient to permit us to locate the content; (3) contact information for you, including your address, telephone number and email address; (4) a statement by you that you have a good faith belief that the content in the manner complained of is not authorized by the copyright owner, or its agent, or by the operation of any law; (5) a statement by you, signed under penalty of perjury, that the information in the notification is accurate and that you have the authority to enforce the copyrights that are claimed to be infringed; and (6) a physical or electronic signature of the copyright owner or a person authorized to act on the copyright owner’s behalf. Failure to include all of the above information may result in the delay of the processing of your complaint.
McHenry Real Estate
The median home value in McHenry, IL is $238,000. This is lower than the county median home value of $288,600. The national median home value is $338,100. The average price of homes sold in McHenry, IL is $238,000. Approximately 73.55% of McHenry homes are owned, compared to 24.19% rented, while 2.26% are vacant. McHenry real estate listings include condos, townhomes, and single family homes for sale. Commercial properties are also available. If you see a property you’re interested in, contact a McHenry real estate agent to arrange a tour today!
McHenry, Illinois 60051 has a population of 27,237. McHenry 60051 is less family-centric than the surrounding county with 31.66% of the households containing married families with children. The county average for households married with children is 33.95%.
The median household income in McHenry, Illinois 60051 is $76,858. The median household income for the surrounding county is $93,801 compared to the national median of $69,021. The median age of people living in McHenry 60051 is 42.2 years.
McHenry Weather
The average high temperature in July is 81.9 degrees, with an average low temperature in January of 12.9 degrees. The average rainfall is approximately 36.1 inches per year, with 37.4 inches of snow per year.
