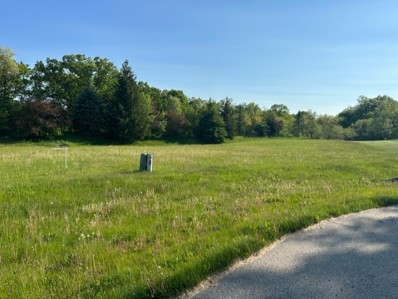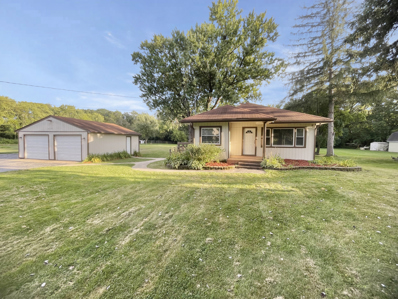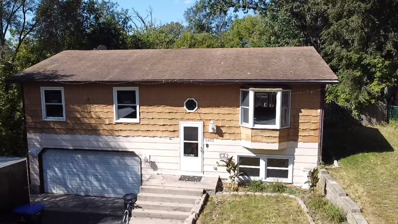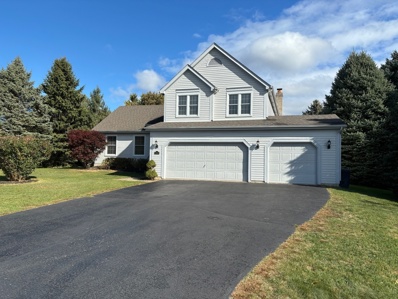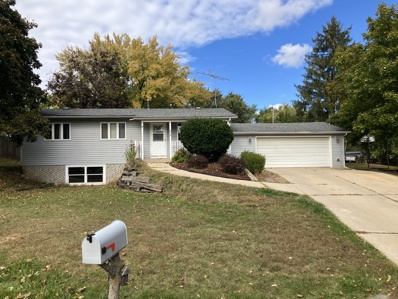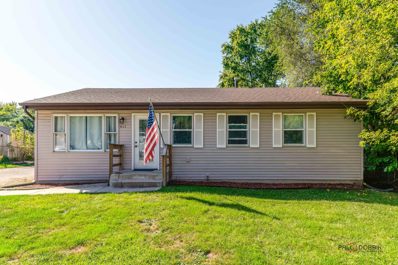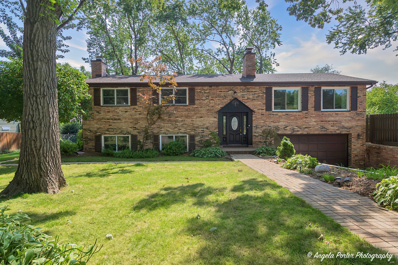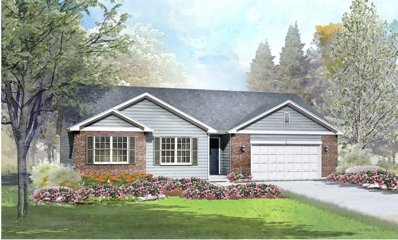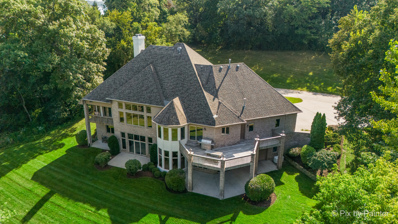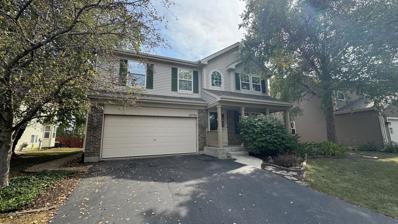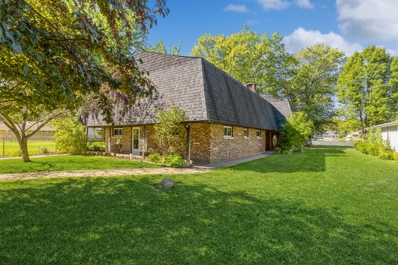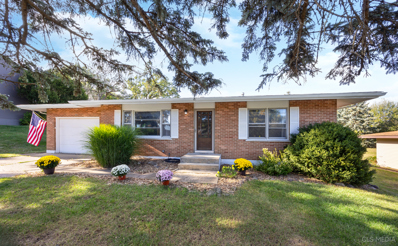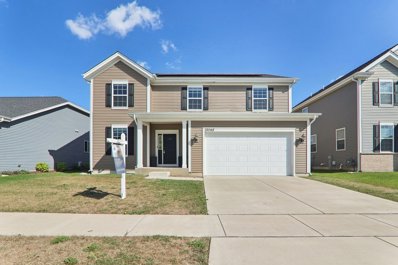McHenry IL Homes for Rent
- Type:
- Land
- Sq.Ft.:
- n/a
- Status:
- Active
- Beds:
- n/a
- Lot size:
- 0.93 Acres
- Baths:
- MLS#:
- 12192900
ADDITIONAL INFORMATION
Vacant lot in upscale neighborhood ready and waiting for your dream home! Nearly an acre of land situated on a quiet cul-de-sac with trees lining the back for privacy. Great schools! Great community! Close to the chain of lakes! 20 minutes from Lake Geneva!
- Type:
- Single Family
- Sq.Ft.:
- 1,609
- Status:
- Active
- Beds:
- 3
- Year built:
- 2006
- Baths:
- 3.00
- MLS#:
- 12192249
- Subdivision:
- Running Brook Farm
ADDITIONAL INFORMATION
This Spectacular Johnsburg Townhome located in the Running Brook Farm Subdivision will impress you! As rarely available 3 bedroom, 2.5 bathroom + finished basement townhome in waiting for! Open floor plan and high ceilings on main level with kitchen island, separate dining area and powder room. Second floor features huge master bedroom with walk-in closet and private bathroom. Two additional bedrooms and a full bathroom on second level. Finished Basement, Attached Garage. Great School District (Johnsburg Schools), plus close to major Roadways (Rt 31 / Rt 120) & McHenry Shopping & Dining District! This Property will Exceed Your Expectations! So Don't Miss Out and make this Breathtaking Home Yours Today!
$549,900
811 N River Road McHenry, IL 60051
- Type:
- Single Family
- Sq.Ft.:
- 1,600
- Status:
- Active
- Beds:
- 3
- Lot size:
- 0.34 Acres
- Year built:
- 1956
- Baths:
- 3.00
- MLS#:
- 12191532
ADDITIONAL INFORMATION
NO FILTER NEEDED HERE!!! DOUBLE LOT!!! WATERFRONT!!! Custom built brick ranch with over 100ft riverfront on the widest part of upper Fox River, leading to the Chain!!! This home is a completely renovated LIFESTYLE!!! 2 boat slips and a boat lift (that holds any weight boat) complete this year round vacation of a home! The views from your brand new luxury kitchen with Quartz countertops, breakfast bar and breakfast nook are AMAZING!!! Cozy up next to your gorgeous fireplace surrounded by a serene wall of windows overlooking the peaceful water! You will LOVE the style and elegance of the generously sized full bathroom with new EVERYTHING! New or newer items in this home include, but are not limited to: All flooring, paint, interior doors, light fixtures, ceiling fans, outlets, electrical panel, plumbing, light switches, toilets, complete kitchen, whole house water filtration system, hardware, garage opener, all 3 bathrooms. Water heater-2019. Roof- 2017. Mounted TV's Stay!! This home is NOT in a flood zone. Quick close available. Check out the filter free snapshots of the sunsets at this amazing property! Come start your new life today!!
$219,900
705 Area Street McHenry, IL 60051
- Type:
- Single Family
- Sq.Ft.:
- 885
- Status:
- Active
- Beds:
- 2
- Lot size:
- 0.96 Acres
- Year built:
- 1956
- Baths:
- 1.00
- MLS#:
- 12188283
ADDITIONAL INFORMATION
Charming 2-bedroom, 1-bathroom home on nearly an acre in McHenry, IL. This property offers a spacious lot with plenty of room for outdoor activities and a 2-car garage for storage and convenience. With its peaceful setting and potential, this home is perfect for buyers looking to add personal touches. The property is being sold as-is, making it an excellent opportunity for those seeking a project or investment. Don't miss out on the possibilities this home has to offer.Charming 2-bedroom, 1-bathroom home on nearly an acre in McHenry, IL. This property offers a spacious lot with plenty of room for outdoor activities and a 2-car garage for storage and convenience. With its peaceful setting and potential, this home is perfect for buyers looking to add personal touches. Cash or rehab loans only.
- Type:
- Single Family
- Sq.Ft.:
- 1,092
- Status:
- Active
- Beds:
- 3
- Lot size:
- 0.28 Acres
- Year built:
- 1988
- Baths:
- 2.00
- MLS#:
- 12181065
ADDITIONAL INFORMATION
This cozy 3-bedroom, 1.5-bath home offers an excellent opportunity to make it your own with a little TLC. Featuring beautiful hardwood floors throughout, this home exudes warmth and character.It features a beautiful kitchen with granite counters and travertine backsplash. The spacious living area flows seamlessly into a large deck, perfect for outdoor entertaining or enjoying peaceful evenings overlooking the expansive yard. One of the standout features is the water rights, making this property ideal for those who enjoy water-based activities or simply want to be near nature. The yard offers plenty of space for gardening, recreation, or even future expansions. With a bit of love and vision, this home can shine! Don't miss out on this rare opportunity to own a property with great potential in a sought-after area. Come see for yourself!
- Type:
- Single Family
- Sq.Ft.:
- 2,416
- Status:
- Active
- Beds:
- 3
- Lot size:
- 0.32 Acres
- Year built:
- 1943
- Baths:
- 3.00
- MLS#:
- 12189688
ADDITIONAL INFORMATION
This charming home features three spacious bedrooms and two and a half bathrooms, with a living room bathed in natural light. The property is full of character, offering charming details such as arched doorways and an open-concept layout that still maintains dedicated spaces throughout. The eat-in kitchen provides ample room for dining, while the generously sized bedrooms ensure comfort. With plenty of storage throughout and a washer and dryer included, convenience is built in. The secluded backyard is a private retreat, perfect for relaxation. This home has solid bones and tremendous potential, making it an ideal choice for homeowners looking to bring their own vision to life or for investors seeking a promising opportunity.
- Type:
- Single Family
- Sq.Ft.:
- 2,171
- Status:
- Active
- Beds:
- 3
- Lot size:
- 0.5 Acres
- Year built:
- 1994
- Baths:
- 3.00
- MLS#:
- 12181911
- Subdivision:
- Shiloh Ridge
ADDITIONAL INFORMATION
Beautiful home so very well maintained. 3 beds 2.1 bath all on a beautiful 1/2 acre in Shiloh Ridge. Freshly painted interior and hard surface(vinyl plank) flooring throughout. Open floor plan on main level with cathedral ceiling covering the livingroom, diningroom, kitchen and eating area. Family room has a classy fireplace and sliders that walk out to the multi level deck. The master suite is nicely sized and features a walk in closet and private bath with whirlpool tub and separate shower. The sub basement is perfect for storage or can be easily finished into additional living space is so desired. The property is well very private and the deck area is fenced in for safety and security of young children and pets alike.Many recent updates.
$249,900
814 Oeffling Drive McHenry, IL 60051
- Type:
- Single Family
- Sq.Ft.:
- 1,920
- Status:
- Active
- Beds:
- 3
- Lot size:
- 0.36 Acres
- Year built:
- 1970
- Baths:
- 2.00
- MLS#:
- 12180526
- Subdivision:
- Pistakee Hills
ADDITIONAL INFORMATION
Charming Home in an excellent neighborhood! Nestled nicely in the Chain-of-Lakes area. Nicely updated kitchen with load of beautiful hardwood cabinets, Appliances include GE Stove, Kenmore refrigerator, , Bosch Dishwasher. Whole house fan keeps utility expenses lower. Large Deck overlooks sizable fenced yard. Side yard has extra parking and area for sports. Short access to downtown McHenry (13 minutes/5.8 miles) with all its charm, warmth, shopping and restaurants. Access to Route 12. Access to Route 31. Close to Pistakee Lake. Choice Home Warranty through February 2, 2026, included. As-is and shown. JOHNSBURG SCHOOLS!
$235,000
2605 Highwood Road McHenry, IL 60051
- Type:
- Single Family
- Sq.Ft.:
- 965
- Status:
- Active
- Beds:
- 3
- Lot size:
- 0.2 Acres
- Year built:
- 1959
- Baths:
- 1.00
- MLS#:
- 12183863
- Subdivision:
- Griswold Lake Hills
ADDITIONAL INFORMATION
Super Chic meets Urban Lifestyle in this Well Cared for Ranch Home! All rooms on the main floor with zero entry steps at the front door makes for easy Greeting of your Guests! 3 Bedrooms with the option of the 3rd to be your desired Bonus Room Office, Den, Playroom, Hobby, Exercise Room or whatever you like for that space! Spacious Living Room and Generous Kitchen Size! Extra Deep and Wide Garage perfect for Storage and work area needs! The Backyard is already Fenced and outdoor Living Space in this private and peaceful Setting! Newer Windows, Furnace New in 2020, Hot Water Heater New in 2022! Close to Town, Lakes & River, for all your Entertainment Needs and a Ready to Move In Home!!
- Type:
- Single Family
- Sq.Ft.:
- 2,150
- Status:
- Active
- Beds:
- 3
- Year built:
- 2004
- Baths:
- 2.00
- MLS#:
- 12185817
ADDITIONAL INFORMATION
Come find this lovely ranch that is waiting for you to make it your own. The home has just been freshly painted throughout. Featuring Hardwood Floors, Granite Counters, Stainless Steel Appliances, walk-in closets, heated primary bathroom floor, central vacuum.....the list of updates and upgrades is many. Don't miss out on this well maintained home in Liberty Trails just blocks from the restaurants and nightlife in downtown McHenry and close to the Fox River and Chain of Lakes!
$250,500
803 Nancy Lane McHenry, IL 60051
- Type:
- Single Family
- Sq.Ft.:
- 1,036
- Status:
- Active
- Beds:
- 3
- Year built:
- 1987
- Baths:
- 1.00
- MLS#:
- 12185220
- Subdivision:
- Fritzsches Estates
ADDITIONAL INFORMATION
*MOTIVATED SELLER!! THIS IS THE PERFECT OPPORTUNITY FOR 1st TIME BUYERS or ANYONE WHO WANTS TO DOWNSIZE! OPEN FLOOR PLAN, RANCH STYLE HOME OFFERS 3 BEDROOMS AND FULL BASEMENT & EXTRA DEEP, HEATED 2 CAR ATTACHED GARAGE. FRESHLY PAINTED, NEW CARPETING. ALL APPLIANCES STAY INCLUDING THE WASHER & DRYER. GREAT NEIGHBORHOOD, CONVENIENT LOCAL, EASY ACCESS TO ROUTE 120. EXCELLENT SCHOOLS, LOW TAXES. IMMEDIATE OCCUPANCY, QUICK CLOSE IS OK!
$409,900
4902 Hickory Way Johnsburg, IL 60051
- Type:
- Single Family
- Sq.Ft.:
- 2,120
- Status:
- Active
- Beds:
- 3
- Lot size:
- 0.54 Acres
- Year built:
- 1992
- Baths:
- 3.00
- MLS#:
- 12171109
ADDITIONAL INFORMATION
Welcome to this wonderful Johnsburg home in a perfect central location! Enter down the paver walkway past the quaint front porch to this bright & airy home. The living room has a new bay window that streams in natural light. The formal dining room is perfectly situated off the kitchen and features gorgeous hardwood flooring. The large kitchen is the perfect layout with breakfast bar, table area, closet pantry, new stainless steel appliances & ample cabinet space. The family room is the true heart of this home, with cozy brick fireplace that is a focal feature on the entire south wall. Convenient first floor laundry & mud room, along with main level powder room. Head upstairs to three generously sized bedrooms. So much storage -- two of the bedrooms have walk-in closets while the third features a double-closet. Both full bathrooms have been recently remodeled. The carpeting on the second level is also newer. The entire home has been freshly painted with on-trend neutral colors and tasteful, modern light fixtures have been added throughout. The full basement is unfinished -- ready for your personal touch or keep as phenomenal storage space. The backyard of this home is truly a private oasis with mature trees and no back neighbors. Multi-level brick patio with retaining walls and planter beds. New wood fence and huge backyard shed. Johnsburg is a golf-cart community and this location allows you to navigate the town with ease. You'd be lucky to call this house home.
- Type:
- Single Family
- Sq.Ft.:
- 848
- Status:
- Active
- Beds:
- 2
- Lot size:
- 0.17 Acres
- Year built:
- 1937
- Baths:
- 1.00
- MLS#:
- 12183988
ADDITIONAL INFORMATION
CHARMING 2 BEDS / 1 BATH RANCH HOUSE W/ WATER RIGHTS AND A PIER ON THE FOX RIVER WITH JOHNSBURG SCHOOLS! This House has it all w/ Hardwood Floors in the Living Room, Eat-In Kitchen, Separate Shower and Whirlpool Tub, Located on a Dead End Street, New Roof in 2019, New Windows in 2023 except the Bay Window, 1.5 Car Garage, Sold "As-Is"
- Type:
- Single Family
- Sq.Ft.:
- 2,500
- Status:
- Active
- Beds:
- 4
- Year built:
- 2022
- Baths:
- 3.00
- MLS#:
- 12182051
- Subdivision:
- Rockwell Place
ADDITIONAL INFORMATION
Why Wait for New Construction? This 2022 Gem is Ready to Move In! Welcome to Rockwell Place in Lakemoor, IL, where modern convenience meets style in this beautifully crafted 4-bedroom, 2.5-bathroom home. Built in 2022, this home offers the best of both worlds-newer construction without the wait! As you step inside, you'll immediately notice the raised ceilings on the main floor, creating a spacious and airy feel throughout. The open-concept layout flows seamlessly from the entryway to the heart of the home. The gourmet kitchen is a chef's dream, featuring stunning quartz countertops, ample counter and cabinet space, and all stainless steel appliances. The oversized island doubles as a perfect spot for casual dining, or enjoy meals in the separate dining area-ideal for family gatherings and dinner parties. The living room is both cozy and spacious, featuring beautiful newer flooring and a gas-start fireplace, perfect for relaxing evenings. Head upstairs to find all four bedrooms, including a primary suite that will truly impress. The primary bedroom offers an expansive layout and boasts a massive 14' x 18' walk-in closet-perfect for all your storage needs. The ensuite bathroom features both a soaking tub where you can unwind while watching your favorite shows, and a walk-in shower with a bench for added comfort. This home has everything you need and more. Don't miss your chance to own this move-in ready beauty. Schedule your showing today before it's gone!
$455,000
1506 Arabian Spur McHenry, IL 60051
- Type:
- Single Family
- Sq.Ft.:
- 3,200
- Status:
- Active
- Beds:
- 4
- Lot size:
- 0.75 Acres
- Year built:
- 1973
- Baths:
- 3.00
- MLS#:
- 12114551
- Subdivision:
- Val Mar Estates
ADDITIONAL INFORMATION
ABSOLUTELY CHARMING TUDOR NESTLED IN THE PRIVATE COMMUNITY OF VAL MAR COUNTRY ESTATES IS WAITING FOR YOU TO CALL HOME! HIGH QUALITY SKILLED CRAFTSMANSHIP IS EVIDENT THROUGHOUT THIS SPACIOUS 3200 SQUARE FOOT HOME. YOU WILL LOVE ENTERTAINING IN THIS CHEF'S DREAM KITCHEN WITH TOP OF THE LINE STAINLESS STEEL APPLIANCES INCLUDING WINE FRIDGE. FULL WALL BUILT-IN BUFFET WITH EXTRAORDINARY LIGHTING, GRANITE COUNTERTOPS AND 42" CABINETS. ENJOY AN AFTER DINNER COCKTAIL IN YOUR SUNK-IN LIVING ROOM WITH VOLUME CEILING AND CUSTOM FIREPLACE, OR COZY UP TO THE FULL STONE FIREPLACE IN FAMILY ROOM OR LIVING ROOM! RELAX ON YOUR ENTERTAINMENT DECK WITH PLENTY OF PRIVACY, LUXURIOUS MASTER SUITE FEATURES EXPOSED BRICK WALL, FRAMELESS GLASS SPA SHOWER, DUAL VANITY AND OF COURSE WALK-IN CLOSET WITH BUILT IN DRAWERS/CABINETS. DID WE MENTION THE ENCLOSED PORCH OFF THE MASTER TO ENJOY YOUR MORNING COFFEE. FINISHED LOWER LEVEL OFFERS RECREATION ROOM, OFFICE/EXERCISE ROOM AND 5TH BEDROOM. TRULY A UNIQUE HOME HERE. WITH SHOPPING RIGHT OFF OF ROUTE 31, FOREST PRESERVES IN TRAILS IN THE AREA, AND PROFESSIONALLY LANDSCAPED 1/3 ACRE CORNER LOT, THIS HOME WILL NOT LAST LONG! SET YOUR APPOINTMENT TODAY!
- Type:
- Single Family
- Sq.Ft.:
- 1,158
- Status:
- Active
- Beds:
- 3
- Lot size:
- 0.6 Acres
- Year built:
- 1958
- Baths:
- 2.00
- MLS#:
- 12179839
ADDITIONAL INFORMATION
This is your chance to own a fabulous 3 parcel property with water rights! Nestled in a peaceful neighborhood surrounded by nature & bodies of water connecting to the Chain of Lakes. Enjoy an open layout, a beautifully unique fireplace & a cozy back yard with a recently installed 6 ft privacy fence. This home is just waiting for your personal touches to bring new life to it. Recent updates include new picture window in the basement, sump pump, fence, primary bathroom finished in 2024, electric panel changed from fuse to breakers in 2023, roof, siding & teakwood flooring throughout main floor in 2022 & AC changed in 2020. Additional parcel to the right side of the home & across the street with a boat lift. Aerial photos to come! Schedule a private tour today!
- Type:
- Single Family
- Sq.Ft.:
- 1,200
- Status:
- Active
- Beds:
- 3
- Lot size:
- 0.18 Acres
- Year built:
- 1990
- Baths:
- 2.00
- MLS#:
- 12181090
- Subdivision:
- Sampson Sex
ADDITIONAL INFORMATION
Come on out and see this great 4 Bedroom 2 Bath Ranch. Large Bright and Airy Kitchen with lots of cabinet and counter space. Kitchens opens to Nice sized Family Room and has French doors that leads you out to the large deck great for BBQ's and a Fenced Yard for pets. Full Finished Basement Newly painted in neutral color. New A/C in 2022, Newer Roof, Lots of Storage. Great Fishing opportunities at Lily Pond and close to the Community Park. Make your appointment today!
$379,000
805 Porten Road McHenry, IL 60051
- Type:
- Single Family
- Sq.Ft.:
- 2,329
- Status:
- Active
- Beds:
- 3
- Lot size:
- 0.57 Acres
- Year built:
- 1968
- Baths:
- 3.00
- MLS#:
- 12179722
ADDITIONAL INFORMATION
This beautifully maintained all brick, 3-bedroom, 2 1/2 bath residence with office offers both comfort and style, nestled on over a 1/2 acre private lot with mature towering trees and open space behind. The property features a concrete circular driveway that adds to the curb appeal and provides ample parking. Inside you will discover large, inviting rooms, perfect for both relaxing and entertaining. The home boasts two cozy fireplaces, ideal for chilly evenings. A dual heating system ensures year-round comfort, while the heated 2 1/2 car garage provides convenience and protection for your vehicles. The kitchen has newer stainless steel appliances that are just 3 years old. The furnace, A/C, and hot water tank are only 4 years old so you can move in with peace of mind. The roof, which is 8 years old, is in great condition, further reducing your maintenance worries. Enjoy the large fenced yard, featuring an above-ground pool, perfect for summer fun and relaxation. With its mature trees and expansive private outdoor space, this home offers a peaceful retreat with everything you need. Located in unincorporated McHenry, one block from the Fox River. This home is truly move-in ready. Don't miss the opportunity to make it yours-schedule a visit today!
$365,990
2325 Truman Trail McHenry, IL 60051
- Type:
- Single Family
- Sq.Ft.:
- 1,716
- Status:
- Active
- Beds:
- 2
- Lot size:
- 0.3 Acres
- Baths:
- 2.00
- MLS#:
- 12179401
- Subdivision:
- Liberty Trails
ADDITIONAL INFORMATION
Sold Before Processing - New Under Construction - This is the Truman Model Elevation B on Homesite 74. This Home has 2 Bedrooms, 2 Baths, Study/Den, Full English Basement, 2 Car Garage! This builder has more homesites and floor plans to chose from. Great builder to work with!
$1,500,000
1012 Pistakee View Court Johnsburg, IL 60051
- Type:
- Single Family
- Sq.Ft.:
- 5,533
- Status:
- Active
- Beds:
- 4
- Lot size:
- 0.67 Acres
- Year built:
- 1999
- Baths:
- 5.00
- MLS#:
- 12177809
ADDITIONAL INFORMATION
Gated Entrance! Nestled on the scenic shores of Pistakee Lake in Johnsburg, IL, this custom-built lakefront home offers a perfect blend of luxury and serene waterfront living. Boasting breathtaking views and direct access to the Chain O'Lakes, the property is ideal for boating, fishing, and outdoor recreation. Inside, the home features a spacious, open-concept design with 4 bedrooms and 3.2 bathrooms, complemented by soaring ceilings, expansive windows, and abundant natural light. The gourmet kitchen is a chef's dream, equipped with high-end appliances, custom cabinetry, and a large island, perfect for hosting family and friends. The luxurious master suite serves as a private retreat, complete with a spa-like bathroom, two walk-in closets, and a private balcony offering stunning lake views. Outside, a large deck, beautifully landscaped yard, and private dock create an inviting space for relaxation and entertaining. High-end finishes such as tiled floors, stone fireplaces, and modern amenities, like home security technology and two heated garages enhance the home's comfort and sophistication. Private gate entrance is the cherry on top. Located just minutes from local shops, restaurants, and recreational facilities, this property combines the best of both worlds-tranquil lakeside living with easy access to amenities. This is an extraordinary opportunity to own a piece of paradise on Pistakee Lake.
- Type:
- Single Family
- Sq.Ft.:
- 1,260
- Status:
- Active
- Beds:
- 3
- Lot size:
- 0.28 Acres
- Year built:
- 1965
- Baths:
- 2.00
- MLS#:
- 12177418
ADDITIONAL INFORMATION
Beautiful Updated 3 Bed 2 Bath Ranch Home In Johnsburg School District. Large Open Floor Plan With Refinished Hardwood Floors. Large Living Room And Dining Area That Leads Into The Updated Kitchen With New Counters and Large Island. Spacious Three Bedrooms With Ample Closet Space. Two Updated Bathrooms. Partially Finished Basement. Large Private Fenced In Yard. Move Right In. Quick Close Possible. New Hot Water Heater.
- Type:
- Single Family
- Sq.Ft.:
- 1,740
- Status:
- Active
- Beds:
- 3
- Lot size:
- 0.24 Acres
- Year built:
- 2000
- Baths:
- 3.00
- MLS#:
- 12176205
- Subdivision:
- Lakemoor Farms
ADDITIONAL INFORMATION
Stunning Home with Golf Course and Lake Views! Welcome to your dream home! This spacious residence features 3 bedrooms and 2.5 bathrooms, highlighted by vaulted ceilings over half of the lower level and an open floorplan. Enjoy cozy evenings in the living room or host movie nights in the basement theater, complete with surround sound wiring and seating platform. The formal dining room can easily serve as a library or sitting area, and a bonus room in the basement is perfect for an office. The master suite boasts a walk-in closet and a luxurious soaking tub. With ample storage throughout, including two closets in the basement, this home has it all. Step outside to relax on the back deck, where you'll enjoy beautiful views of the golf course, lake, and protected land. Located in a quiet cul-de-sac with friendly neighbors, this property also includes a new roof, newer HVAC system, two sheds and mature trees, adding to its charm. Don't miss out on this exceptional opportunity!
$649,000
1423 N River Road McHenry, IL 60051
- Type:
- Single Family
- Sq.Ft.:
- 3,800
- Status:
- Active
- Beds:
- 3
- Year built:
- 1948
- Baths:
- 3.00
- MLS#:
- 12175136
ADDITIONAL INFORMATION
**Massive Price Reduction** Spacious 3bed 2.1 bath Riverfront 2-story. Unique floor plan. Perfect entertainers home on the exciting Fox River. Updated kitchen. Rustic Dining Room, Large stone wood burning fireplace in living room. Open flow from kitchen to living room. Family room located upstairs boasts a copper top wet bar, plenty of room for larger gatherings and you can watch tv while enjoying a soak in the hot tub. Office has separate entrance and plumbing for a 2nd kitchen. Front two rooms could easily be converted into in-law suite, made into an Airbnb or rental. Bedroom on main is en suite. Huge Master suite has wet bar w/ mini frig and counter space. Impressive Master balcony spans the length of the home. Enjoy amazing sunsets from the screened patio. Includes covered boat dock and boat lift. Garage has heat, ac and bathroom. Property is not located in a flood zone. This home has it all. Best Priced Waterfront per square foot on the River. Motivated Seller
$245,000
916 Hayden Drive McHenry, IL 60051
- Type:
- Single Family
- Sq.Ft.:
- 882
- Status:
- Active
- Beds:
- 2
- Lot size:
- 0.29 Acres
- Year built:
- 1965
- Baths:
- 1.00
- MLS#:
- 12174975
- Subdivision:
- Pistakee Hills
ADDITIONAL INFORMATION
Welcome to 916 Hayden Dr, a charming all brick ranch home located just blocks from Pistakee Lake! Inside, you'll find a gorgeous eat-in kitchen open to the light-bright living area. 2 bedrooms, a beautifully updated bath and 3 seasons room are also located on the main level. Full unfinished basement and attached one car garage for all your storage needs. Schedule a showing today!
- Type:
- Single Family
- Sq.Ft.:
- 2,700
- Status:
- Active
- Beds:
- 4
- Lot size:
- 0.29 Acres
- Year built:
- 2021
- Baths:
- 4.00
- MLS#:
- 12154891
ADDITIONAL INFORMATION
Ready for a beautiful home in the highly sought-after Savannah of Lakemoor neighborhood? This stunning Sulton model, with over 87K in builder upgrades, is designed for those who appreciate both luxury and convenience. Complete with 4 bedrooms, 3.5 bathrooms, 3 car garage, full basement, office, exercise room, loft, 9 foot ceilings throughout entire home (including the basement!)..the list goes on! From the moment you step inside, you'll be captivated by beautiful finishes, open concept kitchen, living room, and breakfast area. The main floor includes a large living room with natural light, as well as a formal dining area, half bath, pantry closet, and a mud room with custom built-ins! Upstairs, find yet another living area with the spacious loft. The primary suite is a private retreat that includes a large bedroom, luxury bathroom, and plenty of closet space! Let's not forget about the SECOND FLOOR laundry room, conveniently located right off of the loft. The 2nd level is complete with 4 full bedrooms, loft, plenty of closet space, a laundry room, a primary bathroom, and an additional full bathroom. The home also includes a full finished basement with a FULL bathroom, large family room, designated office space, and an exercise room! In addition to the builder upgrades, the home was also upgraded with a water softener, barn doors, laundry room built in cabinets, the basement office space, and custom blinds throughout. With 4 bedrooms, 3.5 baths, and a 3-Car tandem garage equipped with 220 electric - there's not much more you could need. The garage is oversized and perfect for storing your cars, tools, and toys. The backyard offers a serene oasis with enhanced privacy on an upgraded lot-ideal for unwinding or entertaining in your own outdoor haven. The solar panels add an eco-friendly touch and significantly lower your electric bills. Located within top-rated District 118 Wauconda schools, near expressways, shopping, and recreational activities. Don't miss out on this move-in ready gem that was so thoughtfully designed, with 2700+ square feet of living space PLUS a full basement!


© 2024 Midwest Real Estate Data LLC. All rights reserved. Listings courtesy of MRED MLS as distributed by MLS GRID, based on information submitted to the MLS GRID as of {{last updated}}.. All data is obtained from various sources and may not have been verified by broker or MLS GRID. Supplied Open House Information is subject to change without notice. All information should be independently reviewed and verified for accuracy. Properties may or may not be listed by the office/agent presenting the information. The Digital Millennium Copyright Act of 1998, 17 U.S.C. § 512 (the “DMCA”) provides recourse for copyright owners who believe that material appearing on the Internet infringes their rights under U.S. copyright law. If you believe in good faith that any content or material made available in connection with our website or services infringes your copyright, you (or your agent) may send us a notice requesting that the content or material be removed, or access to it blocked. Notices must be sent in writing by email to [email protected]. The DMCA requires that your notice of alleged copyright infringement include the following information: (1) description of the copyrighted work that is the subject of claimed infringement; (2) description of the alleged infringing content and information sufficient to permit us to locate the content; (3) contact information for you, including your address, telephone number and email address; (4) a statement by you that you have a good faith belief that the content in the manner complained of is not authorized by the copyright owner, or its agent, or by the operation of any law; (5) a statement by you, signed under penalty of perjury, that the information in the notification is accurate and that you have the authority to enforce the copyrights that are claimed to be infringed; and (6) a physical or electronic signature of the copyright owner or a person authorized to act on the copyright owner’s behalf. Failure to include all of the above information may result in the delay of the processing of your complaint.
McHenry Real Estate
The median home value in McHenry, IL is $238,000. This is lower than the county median home value of $288,600. The national median home value is $338,100. The average price of homes sold in McHenry, IL is $238,000. Approximately 73.55% of McHenry homes are owned, compared to 24.19% rented, while 2.26% are vacant. McHenry real estate listings include condos, townhomes, and single family homes for sale. Commercial properties are also available. If you see a property you’re interested in, contact a McHenry real estate agent to arrange a tour today!
McHenry, Illinois 60051 has a population of 27,237. McHenry 60051 is less family-centric than the surrounding county with 31.66% of the households containing married families with children. The county average for households married with children is 33.95%.
The median household income in McHenry, Illinois 60051 is $76,858. The median household income for the surrounding county is $93,801 compared to the national median of $69,021. The median age of people living in McHenry 60051 is 42.2 years.
McHenry Weather
The average high temperature in July is 81.9 degrees, with an average low temperature in January of 12.9 degrees. The average rainfall is approximately 36.1 inches per year, with 37.4 inches of snow per year.
