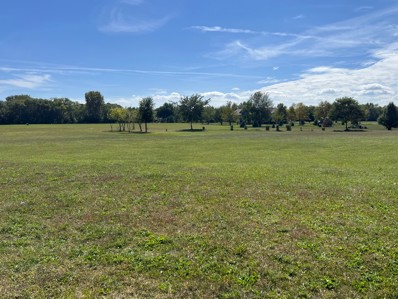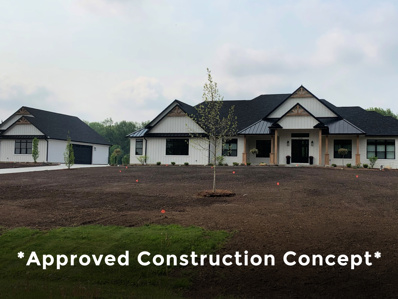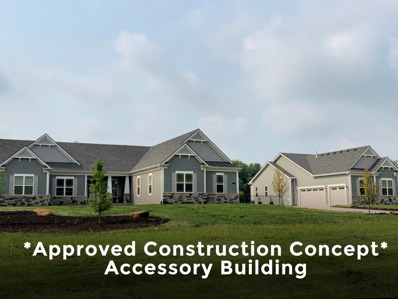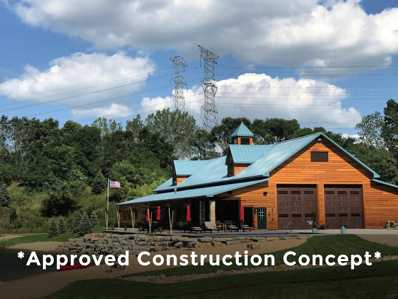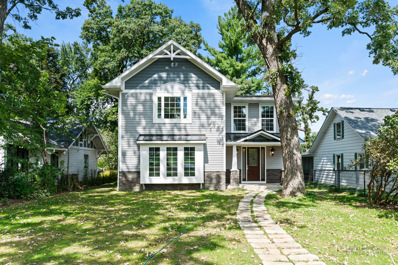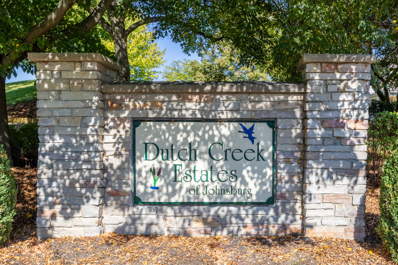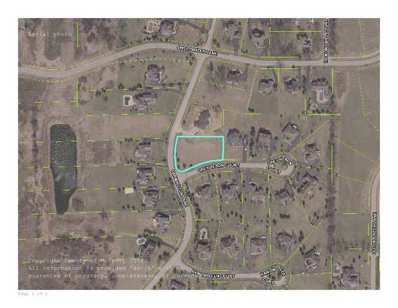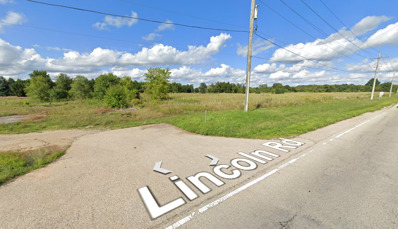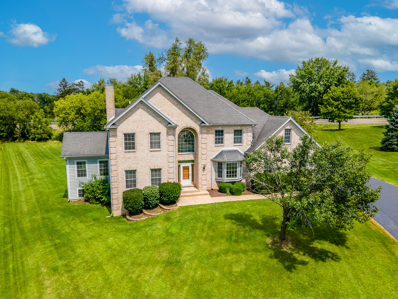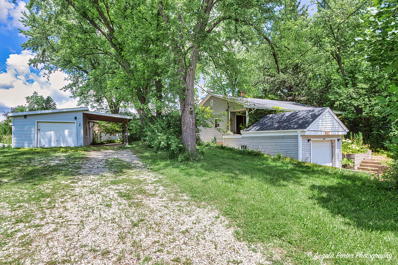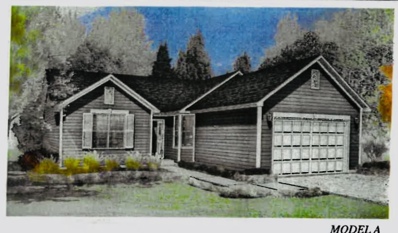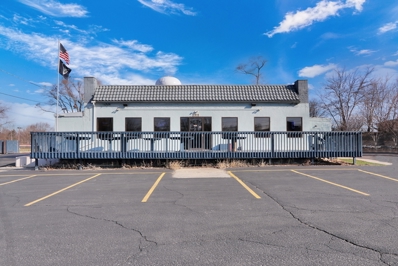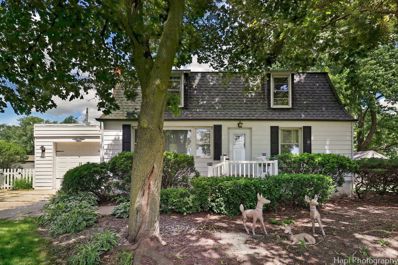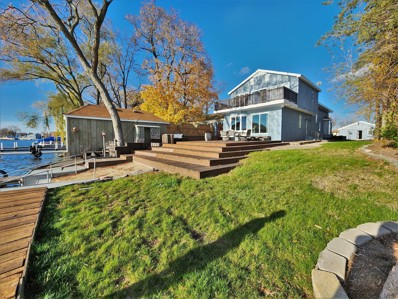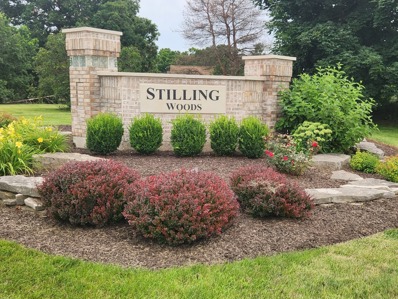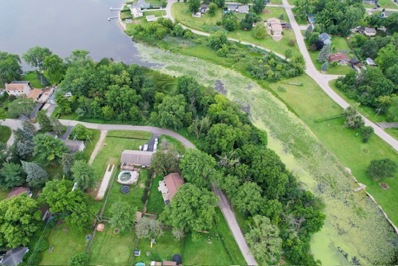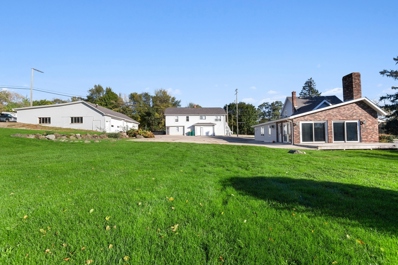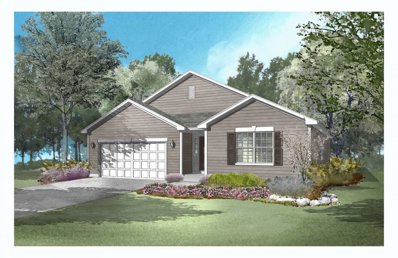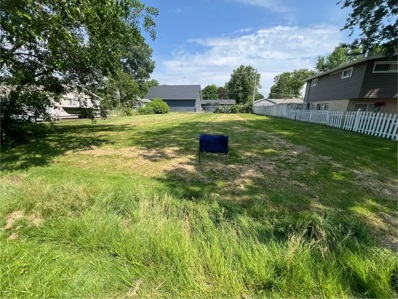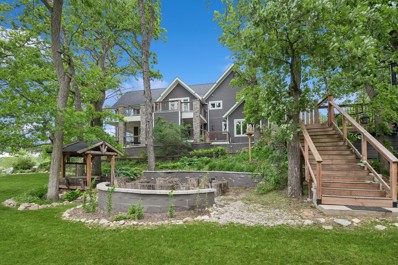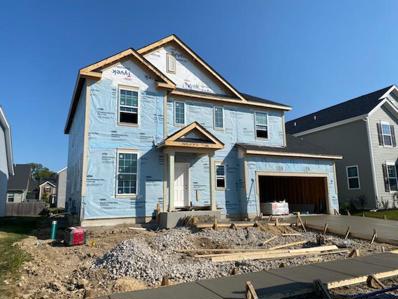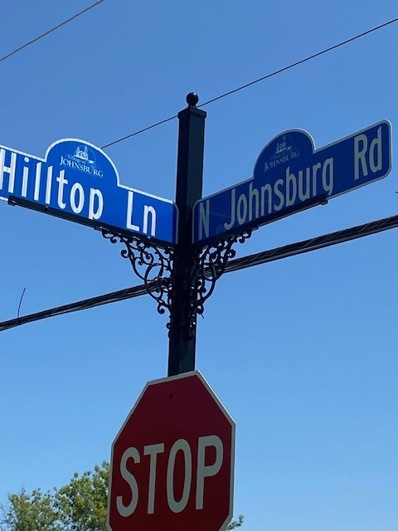McHenry IL Homes for Rent
- Type:
- Land
- Sq.Ft.:
- n/a
- Status:
- Active
- Beds:
- n/a
- Lot size:
- 1.3 Acres
- Baths:
- MLS#:
- 12152642
- Subdivision:
- Whispering Ridge
ADDITIONAL INFORMATION
WELCOME TO CHLOE TRAIL IN WHISPERING RIDGE ESTATES OF JOHNSBURG. Large premium corner lot offers 1.3 acres of cleared and level land with mature landscaping on the interior. Build your dream home here & enjoy all that the Village of Johnsburg has to offer including reduced impact fees on residential construction!
- Type:
- Land
- Sq.Ft.:
- n/a
- Status:
- Active
- Beds:
- n/a
- Lot size:
- 0.88 Acres
- Baths:
- MLS#:
- 12148730
ADDITIONAL INFORMATION
ACCESSORY BUILDINGS are now approved in Phase 3,4, and 5. *Many other lots available* Lot 33 in Phase 4 of Dutch Creek Wilderness. Dutch Creek Estates, spread out across 475 acres of rolling hills, has 291 large home sites. The secluded development features sparkling ponds, bubbling creeks, splashing waterfalls, majestic old-growth oaks and hickories. The distinctive character of the entire subdivision provides each lot with a variety of features including walkout basements, panoramic views of the Dutch Creek Valley, southern exposures, secluded woods, and tranquil ponds. Each lot has been meticulously designed to coordinate with its neighbors and provide privacy as well as a sense of community.
- Type:
- Land
- Sq.Ft.:
- n/a
- Status:
- Active
- Beds:
- n/a
- Lot size:
- 5.55 Acres
- Baths:
- MLS#:
- 12148711
ADDITIONAL INFORMATION
ACCESSORY BUILDINGS are now approved in Phase 3,4, and 5. *Many other lots available* This is Lot 34 in Phase 4 of Dutch Creek Wilderness. Dutch Creek Estates, spread out across 475 acres of rolling hills, has 291 large home sites. The secluded development features sparkling ponds, bubbling creeks, splashing waterfalls, majestic old-growth oaks and hickories. The distinctive character of the entire subdivision provides each lot with a variety of features including walkout basements, panoramic views of the Dutch Creek Valley, southern exposures, secluded woods, and tranquil ponds. Each lot has been meticulously designed to coordinate with its neighbors and provide privacy as well as a sense of community.
- Type:
- Land
- Sq.Ft.:
- n/a
- Status:
- Active
- Beds:
- n/a
- Lot size:
- 2.41 Acres
- Baths:
- MLS#:
- 12148692
ADDITIONAL INFORMATION
ACCESSORY BUILDINGS are now approved in Phase 3,4, and 5. *Many other lots available* Lot 37 in Phase 4 of Dutch Creek Wilderness. Dutch Creek Estates, spread out across 475 acres of rolling hills, has 291 large home sites. The secluded development features sparkling ponds, bubbling creeks, splashing waterfalls, majestic old-growth oaks and hickories. The distinctive character of the entire subdivision provides each lot with a variety of features including walkout basements, panoramic views of the Dutch Creek Valley, southern exposures, secluded woods, and tranquil ponds. Each lot has been meticulously designed to coordinate with its neighbors and provide privacy as well as a sense of community.
- Type:
- Single Family
- Sq.Ft.:
- 2,500
- Status:
- Active
- Beds:
- 3
- Year built:
- 1930
- Baths:
- 4.00
- MLS#:
- 12136534
ADDITIONAL INFORMATION
Welcome to your riverfront dream home! This home was taken down to the studs and rebuilt with additional space for the finest waterfront living. Located on the Fox River, this bright and beautiful home has space for everybody. Enter into the open foyer and you're instantly greeted by views of the water. The main living space features a gourmet kitchen opening directly to the family room. In the kitchen you'll find a large range with a custom hood and pot filler, brand new stainless steel appliances, a huge walk-in pantry and an island with room for both cooking and entertaining. The family room also has incredible views as well as a fireplace and mini bar with a wine fridge. The first floor bedroom is a great size and features a full en suite bathroom. A half bath is also conveniently located on the first floor. Upstairs you'll find the laundry room as well as two massive bedrooms, each with an en suite bathroom. The primary bedroom has a balcony, fireplace, two walk-in closets, and a luxurious bathroom featuring a freestanding tub and sizable shower. The secondary bedroom is also very spacious with a beautiful white and bright bathroom and views of the river. The attic pull down leads to additional storage. No lack of storage here! Outside you'll find a deck for entertaining, a pier, and beautiful mature trees and landscaping creating a private oasis in the backyard as well as the massive front yard. Detached garage is located at the front of the property. Great extra- no neighbors across the street! Rarely available move-in ready and everything new riverfront home, come see it today.
$214,900
702 Oriole Trail McHenry, IL 60051
- Type:
- Single Family
- Sq.Ft.:
- 768
- Status:
- Active
- Beds:
- 2
- Year built:
- 1953
- Baths:
- 1.00
- MLS#:
- 12144138
- Subdivision:
- Pistakee Highlands
ADDITIONAL INFORMATION
This beautiful home needs foundation and crawl space repair, so the owner is offering a CREDIT OF $50,000 to the buyer FOR REPAIRS. There have been two bids for the water portion of the remedy,which are included in the supporting document portion of this listing. The higher bid is around $13,000. In addition, there is repair needed to the foundation where there is wood rot. The owner added $37,000 to the REPAIR CREDIT to cover the foundational wood rot repair. THAT'S A TOTAL OF 50 GRAND TO THE BUYER One contractor suggested that the best form of repair is to raise the house to replace the rotten wood. Bring your contractor for a look. Cash buyers only, please. The fantastic location, so private and tranquil, will be a wonderful destination for you. What a great opportunity! CONTRACTORS AND INVESTORS TAKE NOTE. Electric service to house is brand new. This is a tranquil, natural setting for this beautiful OPEN CONCEPT RANCH HOME with FENCED YARD and HUGE 2+ CAR GARAGE. VAULTED CEILINGS and a bow window bring a fresh, airy feel to the heart of this home. GLEAMING GRANITE in the Kitchen lends a note of sophistication and the arched doorway adds a touch of whimsy. Glass doors to the 10X19 DECK in back. Two spacious bedrooms. The roomy bathroom/laundry combination is wonderfully practical. WASHER DRYER COMBO NEW IN 2023. This is a very sweet space. The large crawl space for the mechanicals will be perfect once it is buttoned up and just wait until you see the fantastic garage! Furnace and Windows were new in 2008 and the ROOF IS NEW! Water Heater 2020. Johnsburg schools.
- Type:
- Land
- Sq.Ft.:
- n/a
- Status:
- Active
- Beds:
- n/a
- Lot size:
- 1 Acres
- Baths:
- MLS#:
- 12141570
- Subdivision:
- Dutch Creek Estates
ADDITIONAL INFORMATION
Spectacular acre lot in sought-after & well-established Dutch Creek Estates! Build your dream home in one of Johnsburg's most desirable neighborhoods. Unsurpassed natural beauty! Close to city conveniences and an outstanding school district. Low yearly assessment. Drive by and fall in love with the possibilities. Johnsburg is the winner of the Melissa & Austin Best town in the Chicagoland area award for 2024!
- Type:
- Land
- Sq.Ft.:
- n/a
- Status:
- Active
- Beds:
- n/a
- Lot size:
- 0.83 Acres
- Baths:
- MLS#:
- 12137909
ADDITIONAL INFORMATION
Mostly level corner lot in prestigious Dutch Creek Estates located in the established phase 2 section. Surrounded by large custom homes on large lots. Perc test and survey on file, as well as architectural plans. The owners have been relocated, but had planned to build their dream house here! Suitable for a circular drive and an English basement is possible. Premium location across the street from lots that have sold for $100,000 or more. This property sold for $120,000 in 2007, and we're still priced at less than half of its peak value!!
- Type:
- Land
- Sq.Ft.:
- n/a
- Status:
- Active
- Beds:
- n/a
- Lot size:
- 2.27 Acres
- Baths:
- MLS#:
- 12136530
ADDITIONAL INFORMATION
Prime 2.27-Acre Commercial Property in Lakemoor, IL - Zoned C-1 PUD Discover an incredible opportunity with this 2.27-acre vacant lot, perfectly situated in the thriving community of Lakemoor, IL. Zoned C-1 PUD (Neighborhood Commercial District), this versatile property is ideally positioned for a range of commercial and mixed-use developments. The zoning allows for commercial businesses on the ground floor, while dwellings are permitted on the second floor, offering a unique opportunity to create a dynamic, multi-use space. Located directly across the street fromthe iconic McHenry Outdoor Theatre, near McHenry Middle School and and just a stone's throw away from Route 120, this property enjoys high visibility and traffic, making it an ideal location for retail, office space, or a community-oriented business. The proximity to these local landmarks and the major thoroughfare ensures a steady flow of potential customers and residents. With ample space to bring your vision to life, this lot offers endless possibilities. Whether you're looking to develop retail shops, a mixed-use commercial building, or another community-focused project, this prime location is the perfect canvas. Don't miss out on this rare chance to invest in a growing area with strong community ties, excellent accessibility, and outstanding potential for future growth.
- Type:
- Land
- Sq.Ft.:
- n/a
- Status:
- Active
- Beds:
- n/a
- Lot size:
- 0.36 Acres
- Baths:
- MLS#:
- 12135462
ADDITIONAL INFORMATION
WORTHMOOR ESTATES LOTS WITH PREMIUM LOCATION FACING PISTAKEE LAKE. BOTH LOTS 6 AND 7 INCLUDED IN THIS PRICE!!! BUILD THAT PERFECT SUMMER OR ALL AROUND HOME WITH WATER ONLY 200' AWAY! LOW TAXES AND NO FLOOD INSURANCE REQUIRED. UNOBSTRUCTED LAKE VIEWS WITH PARK, BOAT RAMP, BOAT DOCK, BASKET BALL COURT AND TENNIS COURTS JUST OUTSIDE YOUR PROPERTY. ENJOY THIS CHAIN OF LAKES THAT CAN TAKE YOU NORTH INTO WISCONSIN OR HEAD SOUTH TO THE ILLINOIS RIVER!
- Type:
- Single Family
- Sq.Ft.:
- 5,458
- Status:
- Active
- Beds:
- 4
- Lot size:
- 1 Acres
- Year built:
- 2007
- Baths:
- 4.00
- MLS#:
- 12133566
- Subdivision:
- Bay Oaks
ADDITIONAL INFORMATION
Beautiful custom brick and cedar home in prestigious Bay Oaks subdivision located at the end of a quiet cul-de-sac. Excellent JOHNSBURG schools! Freshly cleaned and painted and shows like new. The perfect canvas for your creative decorating ideas! Great open floor plan with large room sizes throughout. Huge master suite with tray ceilings and his and hers walk-in closets that are as big as many bedrooms. Granite counters throughout and stainless appliances in the kitchen. Double sided fireplace in the family room and den/ office. Finished basement with granite floors and four rooms including a large rec room/ game room and a full bath. Lots of extra closet and storage space down there, too! Three car heated garage. All of this situated on a secluded acre lot at the end of a cul-de-sac. Located just blocks from the Chain-O-Lakes with marinas and lakefront restaurants nearby!!
- Type:
- Single Family
- Sq.Ft.:
- 1,460
- Status:
- Active
- Beds:
- 3
- Lot size:
- 0.48 Acres
- Year built:
- 1920
- Baths:
- 2.00
- MLS#:
- 12130659
- Subdivision:
- Lily Lake
ADDITIONAL INFORMATION
Discover serenity in this charming ranch home nestled on nearly half an acre (three lots) in Unincorporated McHenry's picturesque Lily Lake subdivision. With its rustic charm and peaceful surroundings, this property offers a slice of country living just a short drive from urban amenities. Step inside to find a cozy interior adorned with hardwood floors that flow through most rooms, creating a warm and inviting atmosphere. The spacious living room bathes in natural light, perfect for relaxing or entertaining guests. This home boasts three bedrooms and two baths, providing ample space. Master Bedroom has private Full Bath. For added convenience, there are two separate garages with their own driveways-one attached and one detached-offering plenty of room for vehicles, hobbies, or storage needs. The kitchen is a chef's delight with ample cabinet space and a separate dining room where meals can be enjoyed with others. Conveniently located off hallway is the laundry area, making chores a breeze. Partial basement entry is located in attached garage. Outside, a large patio area beckons for gatherings and al fresco dining, while a partially enclosed private porch offers a serene spot for morning coffees or evening relaxation. McHenry Schools. Close to Route 12, Library, & Train.
$374,990
2403 Truman Trail McHenry, IL 60051
- Type:
- Single Family
- Sq.Ft.:
- 1,830
- Status:
- Active
- Beds:
- 2
- Lot size:
- 0.26 Acres
- Baths:
- 2.00
- MLS#:
- 12125371
- Subdivision:
- Liberty Trails
ADDITIONAL INFORMATION
SOLD BEFORE PROCESSING. THIS IS NEW AND UNDER CONSTRUCTION. This Ranch Home features 2 Bedrooms, 2 Bathrooms, Office, 2 Car Garage and Look Out Basement! This home is sold but there are several home sites to choose from. This Pricing is for the Bailey Model, A Elevation on Homesite 75. Floorplan under Additional Information. This is a great builder to work with.
- Type:
- Single Family
- Sq.Ft.:
- 3,411
- Status:
- Active
- Beds:
- 5
- Lot size:
- 2.05 Acres
- Year built:
- 1900
- Baths:
- 4.00
- MLS#:
- 12126743
ADDITIONAL INFORMATION
Welcome to your dream home-a sprawling 3,411 sqft masterpiece with 5 spacious bedrooms, featuring custom updated baths for ultimate luxury. The heart of the home is a stunning, newly renovated kitchen, boasting quartz countertops, a massive island, and space to entertain. Retreat to the master suite, where a private balcony, his and hers closets, and a luxurious master bath offer the perfect escape. With a 3-car garage and over 2 acres of serene land, all just minutes from the Chain O' Lakes, this home is the perfect blend of elegance and convenience. Schedule a showing today!
$1,624,000
2816 W Il Route 120 Road McHenry, IL 60051
- Type:
- Other
- Sq.Ft.:
- 5,448
- Status:
- Active
- Beds:
- n/a
- Year built:
- 1960
- Baths:
- MLS#:
- 12123547
ADDITIONAL INFORMATION
Upscale restaurant with Real Estate known as UpRooted Restaurant. ***OWNER FINANCING AVAILABLE****Known as McHenry's premier destinations for fine dining . This establishment has garnered acclaim for its exceptional cuisine, personal service innovative farm-to-table menu, boasting over 190 Google reviews and an impressive 4.5-star rating. Key features include: - A stunning interior exuding charm and ambiance, providing a memorable dining experience for patrons. - Private dining areas perfect for hosting special events, parties, or gatherings, enhancing versatility and revenue potential. - A spacious bar area catering to patrons seeking libations and socializing, contributing to a vibrant atmosphere. - Slot machines area offering additional entertainment options for guests, enhancing the venue's appeal and revenue streams. - Outdoor seating providing an alfresco dining experience during favorable weather, further expanding capacity and attracting patrons. - The sale includes the real estate, land, and building, ensuring ownership of the entire property. - All products, supplies, and recipes associated with UpRooted Restaurant are included, allowing for seamless continuity of operations and brand identity. - A dedicated and experienced staff, with a long-standing presence, demonstrating commitment and continuity in service provision. With its established reputation, beautiful setting, and comprehensive inclusion of assets, this commercial property presents a turnkey opportunity for restaurateurs or investors seeking to capitalize on McHenry's burgeoning culinary scene. Don't miss the chance to acquire this exceptional property and continue the legacy of excellence established by UpRooted Restaurant.
- Type:
- Single Family
- Sq.Ft.:
- 1,927
- Status:
- Active
- Beds:
- 4
- Lot size:
- 1.91 Acres
- Year built:
- 1947
- Baths:
- 3.00
- MLS#:
- 12117816
ADDITIONAL INFORMATION
Step back in time and experience the warmth and charm of this beautifully maintained home. This charming farmhouse features 5 generous bedrooms, including a convenient first-floor master suite with a full bath, and 2.5 baths with a recently updated second-floor bathroom adding to the home's appeal. Enjoy the newly installed flooring on the first floor, enhancing the home's rustic charm. There is abundant parking and storage with a 4-car detached garage and a 1-car attached garage. Spend relaxing moments in the inviting 3-season room, perfect for enjoying the beauty of each season. The finished basement features a wet bar and a remarkable amount of storage space, ideal for gatherings and organization. This home exudes character with its unique details and classic farmhouse style. With extensive storage options throughout, including the spacious basement, you'll have ample room for all your belongings. This farmhouse is more than just a house; it's a home filled with character, warmth, and plenty of space for all your needs. Don't miss the chance to own this timeless beauty with all the thoughtful updates you desire. Schedule your viewing today and step into a world of classic charm and comfort!
$599,900
1015 N River Road McHenry, IL 60051
- Type:
- Single Family
- Sq.Ft.:
- 2,700
- Status:
- Active
- Beds:
- 3
- Year built:
- 1920
- Baths:
- 4.00
- MLS#:
- 12110364
ADDITIONAL INFORMATION
Discover your dream home on the serene Fox River! This stunning 3-bedroom, 3.5-bath residence offers breathtaking river views and a peaceful no-wake zone. Enjoy private access to the river from your beautiful deck, perfect for relaxation or entertaining. Nestled outside the flood zone, this spacious home features a gorgeous kitchen and ample living space throughout. Located just minutes from the vibrant, up-and-coming downtown McHenry, enjoy beautiful views year-round! Don't miss out on this unique opportunity to own a piece of waterfront heaven!
$29,900
2909 Julia Way McHenry, IL 60051
- Type:
- Land
- Sq.Ft.:
- n/a
- Status:
- Active
- Beds:
- n/a
- Lot size:
- 1.12 Acres
- Baths:
- MLS#:
- 12105951
- Subdivision:
- Stilling Woods Estates
ADDITIONAL INFORMATION
Discover the perfect opportunity to build your dream home on this expansive 1+ acre lot in the prestigious Stilling Woods Estates. Located at 2909 Julia Way, McHenry, IL, this prime piece of real estate is ideally situated walking distance to McHenry Middle School and the charming McHenry Outdoor Theatre. Enjoy the convenience of being only a short drive away from all the amenities of downtown McHenry, where dining, live entertainment, the riverwalk, shopping, and more await you. Take a leisurely drive through the subdivision and be impressed by the winding streets, mature trees, and beautifully constructed custom homes. This tranquil and picturesque neighborhood provides the perfect setting for your new home. Don't miss out on this exceptional opportunity to create a custom living space in one of McHenry's most desirable communities.
- Type:
- Land
- Sq.Ft.:
- n/a
- Status:
- Active
- Beds:
- n/a
- Lot size:
- 2.6 Acres
- Baths:
- MLS#:
- 12100007
- Subdivision:
- Holiday Hills
ADDITIONAL INFORMATION
Lakefront Tranquility: Embrace the serenity of this picturesque 2.6-acre wooded lots nestled along the shores of Griswald Lake. With 141 acres of pristine water and approximately 12 feet deep, indulge in fishing and boating adventures right from your own private property. Griswald lake has bluegill, largemouth bass, yellow perch, yellow bass and white crappie. Watercrafts must have less than 10-horsepower motors. Nature Lover's Paradise. This property offers a secluded escape with abundant wildlife and natural beauty, perfect for outdoor enthusiasts and those seeking peaceful retreats. Close-Knit Community: Located near the Fox River, Moraine Hills State Park and the McHenry Dam this location combines the tranquility of lakeside property along with proximity to community amenities. Don't miss out! Property is recreational only. Village is going public with sewer hookups by 2038.
- Type:
- Single Family
- Sq.Ft.:
- 3,000
- Status:
- Active
- Beds:
- 7
- Lot size:
- 1.36 Acres
- Baths:
- 4.00
- MLS#:
- 12097948
ADDITIONAL INFORMATION
This is a GREAT investment zoned B1 Neighborhood Business, with legal non-conforming under section 6 of zoning ordinance... allowing for the homes to be occupied by an owner or a tenant. Potential of rental income from the two homes and the garage/ storage building On this 1.3 ACRE site with a ton of parking- with room to park 20 or more cars or boats and space to even expand the parking lot areas. Located at the corner of Johnsburg Road and Riverside Drive with city sewer and well water. The larger home #1: has 4 bedrooms and 1.1 baths, with 2 bedrooms and a full bath on the main level. This home needs updating. Home #2 was updated in 2021 with new windows, Paint, appliances, cabinets, counters, carpeting, recessed lights, a new furnace, light fixtures and brand new window blinds. It has 3 bedrooms and 2 full baths. The first floor bedroom and full bath has it's own private entrance. Are you looking for a property with income potential? This is a rare Johnsburg Residential property with B-1 zoning with two homes PLUS a detached 1800+ sq ft shop/garage with 3 garage doors and two service doors- one on each end and a second floor office/ storage space. The first two garage spaces have a ceiling height of 13' to just over 15' feet high and 10' high garage doors. The first garage is large enough to park 4 cars, or multiple boats or Perfect for parking an RV. The 3rd garage door opens to the smallest garage space, which is 19' deep x 13' wide with an 8' ceiling and has a service door. All three buildings have a room that could be used as a business office. Water rights are through the Village of Johnsburg's private dock and the permits are only available to residents. Tenants at the property so please NO TRESPASSING. Depending on your bank and your intended use of this property you may need to secure a business loan.
$382,990
2218 Truman Trail McHenry, IL 60051
- Type:
- Single Family
- Sq.Ft.:
- 1,887
- Status:
- Active
- Beds:
- 2
- Lot size:
- 0.29 Acres
- Baths:
- 2.00
- MLS#:
- 12097738
- Subdivision:
- Liberty Trails
ADDITIONAL INFORMATION
Sold Before Processing - New Under Construction - Floor Plan in Photos. This is the Grant Model Elevation A on Homesite 39. This Floor Plan has 2 Bedrooms, 2 Full Baths, Plus an Office and 2 Car Garage standard and a Full Basement. You can add options/upgrades and an additional garage. Final Price will be determined upon closing. This builder has more homesites and floor plans to choose from. Great builder to work with!
- Type:
- Land
- Sq.Ft.:
- n/a
- Status:
- Active
- Beds:
- n/a
- Lot size:
- 0.25 Acres
- Baths:
- MLS#:
- 12096075
ADDITIONAL INFORMATION
Residential homesite great location close to schools, shopping, entertainment and expressways. Sign in the homesite
$2,500,000
1124 Blackhawk Avenue McHenry, IL 60051
- Type:
- Single Family
- Sq.Ft.:
- 4,200
- Status:
- Active
- Beds:
- 4
- Lot size:
- 0.8 Acres
- Year built:
- 2022
- Baths:
- 4.00
- MLS#:
- 12063325
ADDITIONAL INFORMATION
At the top of a hill overlooking the best spot on the Fox River just above the dam in the no wake zone, sits this sophisticated yet incredibly welcoming home. Custom built, completed in 2021 sparing no attention to detail this stunning house offers elegance and style from the inside out. The slated volume ceiling starts in the outside deck living space of over 1000 square feet and rolls right inside from every angle of the deck to the inside rooms that offer spectacular waterfront views, and makes the transition from outside in, seamless. The coffered ceiling with hand stained millwork is a work of art. State of the art kitchen with massive island, high end gun metal appliances, counter and large table space area opens to a cozy deck area with a water feature facing south so the temperature is perfect almost year round. The wall of windows from the sitting areas on the west side offers the best views of the sunset. A full suite on the first floor with its own 3 season room with golf course windows and stone fireplace makes the perfect private guest suite or could be a second master suite. The beautiful wide staircase leads to the second floor with 2 auxiliary bedrooms, an unfinished space that could be another bedroom, office, art studio or anything you can imagine and a second floor laundry room, all before you hit the piece de resistance master suite. Entering through the private hall you're drawn to the view of the river from the wall of sliders. The spacious bathroom with a tall walk-in shower, tub with one side of the in wall fireplace and across the hall the gigantic 2 story, yes I said 2 story, closet offering plenty of room for clothes, shoes accessories and even an office space with a window cutout so you can't miss the view. The bedroom itself with a fireplace, wall of sliders that opens to the best view of the river with its wrap-around deck is a show stopper. If the inside isn't enough to take your breath away, the outside space is sure to do it, the view alone with the tranquil sounds of the river and wildlife but then the Hollywood style concrete inground pool with its privacy wall and diving board allows you to swim laps or host a fabulous outdoor party. As the sun sets you can have your guest sit around the fire pit toasting marshmallows and enjoying the rest of this almost 1 acre lot. The newly built pier on the river with double bench deck for your guests as you all hop on your pontoon or 2, yes it's long enough to fit 2. Enjoy the view of your terraced landscape leading back to the house and is adjacent to the private beach area which runs into the McHenry Dam Park for fishing or fun. All this in a paradise close to Moraine Hills State Park with wildlife, biking, and trails galore. Minutes from Downtown McHenry offering restaurants, shopping and the developing Riverwalk with quaint cottage like shops and even live music in the summer. One of the area's last Drive-in movie theaters, a popular music venue and easy access to the northern east, west corridor that takes you almost to Lake Michigan or a quick trip to Wisconsin awaits you for year round or summer living. Take your pick, you won't be disappointed. 4 bedrooms, 3 full and 1 half bath, and an oversized 4 car garage to store your own boat, jet ski, golf cart or anything else you need. This beautiful home will amaze you.
- Type:
- Single Family
- Sq.Ft.:
- 2,329
- Status:
- Active
- Beds:
- 4
- Lot size:
- 0.18 Acres
- Year built:
- 2024
- Baths:
- 3.00
- MLS#:
- 12083081
ADDITIONAL INFORMATION
Lot 63. This new home will be ready for December 2024 delivery, at drywall. This expertly designed and built home can be yours. This Fordham floorplan is a 4 bedroom, 2 1/2 bath, 2-story home with 3 car tandem garage. Full basement with rough-in for future bath. This ideal floorplan features a dramatic 2-story foyer entrance and 2329 square feet of living space. PLUS approx. additional 1,100 sq. feet basement! This price includes these UPGRADES: quartz counters in kitchen, basement bath rough-in, garage tandem extension, the 4th bedroom upgrade, double sink vanity in primary bathroom and hall bathroom, staircase railings. Enjoy your new home in the Fordham model with a flex room that is easily transformed into a study or private area. Spacious chef's kitchen with quartz counters, stainless steel appliances including refrigerator, pantry and breakfast area with island. This open concept floor plan leads into the expansive family room perfect for entertaining and family gatherings. Upstairs boasts a large primary bedroom complete with primary bath, featuring an ample shower and walk-in closet. Convenient 2nd floor laundry room. At William Ryan Homes, they have thought of every detail! Mud room from garage into home. All finishing choices had been made on this home, at drywall stage, December 2024 delivery. *NOTE: Photos are of similar models/past builds and may include features that are not included at this property.*
- Type:
- Land
- Sq.Ft.:
- n/a
- Status:
- Active
- Beds:
- n/a
- Lot size:
- 3.8 Acres
- Baths:
- MLS#:
- 12083751
ADDITIONAL INFORMATION
3.8 Acre Corner Lot. Currrently Zone R-3 for a Residential 2 Unit Building. In the Village of Johnsburgs 2004 Comprehensive Plan it shows this parcel is in the Business District as B-2. Large Parcel with 230 ft of frontage on Johnsburg Rd and 130 ft of frontage on Hilltop Lane. The Village is open to Ideas For Developement.


© 2024 Midwest Real Estate Data LLC. All rights reserved. Listings courtesy of MRED MLS as distributed by MLS GRID, based on information submitted to the MLS GRID as of {{last updated}}.. All data is obtained from various sources and may not have been verified by broker or MLS GRID. Supplied Open House Information is subject to change without notice. All information should be independently reviewed and verified for accuracy. Properties may or may not be listed by the office/agent presenting the information. The Digital Millennium Copyright Act of 1998, 17 U.S.C. § 512 (the “DMCA”) provides recourse for copyright owners who believe that material appearing on the Internet infringes their rights under U.S. copyright law. If you believe in good faith that any content or material made available in connection with our website or services infringes your copyright, you (or your agent) may send us a notice requesting that the content or material be removed, or access to it blocked. Notices must be sent in writing by email to [email protected]. The DMCA requires that your notice of alleged copyright infringement include the following information: (1) description of the copyrighted work that is the subject of claimed infringement; (2) description of the alleged infringing content and information sufficient to permit us to locate the content; (3) contact information for you, including your address, telephone number and email address; (4) a statement by you that you have a good faith belief that the content in the manner complained of is not authorized by the copyright owner, or its agent, or by the operation of any law; (5) a statement by you, signed under penalty of perjury, that the information in the notification is accurate and that you have the authority to enforce the copyrights that are claimed to be infringed; and (6) a physical or electronic signature of the copyright owner or a person authorized to act on the copyright owner’s behalf. Failure to include all of the above information may result in the delay of the processing of your complaint.
McHenry Real Estate
The median home value in McHenry, IL is $238,000. This is lower than the county median home value of $288,600. The national median home value is $338,100. The average price of homes sold in McHenry, IL is $238,000. Approximately 73.55% of McHenry homes are owned, compared to 24.19% rented, while 2.26% are vacant. McHenry real estate listings include condos, townhomes, and single family homes for sale. Commercial properties are also available. If you see a property you’re interested in, contact a McHenry real estate agent to arrange a tour today!
McHenry, Illinois 60051 has a population of 27,237. McHenry 60051 is less family-centric than the surrounding county with 31.66% of the households containing married families with children. The county average for households married with children is 33.95%.
The median household income in McHenry, Illinois 60051 is $76,858. The median household income for the surrounding county is $93,801 compared to the national median of $69,021. The median age of people living in McHenry 60051 is 42.2 years.
McHenry Weather
The average high temperature in July is 81.9 degrees, with an average low temperature in January of 12.9 degrees. The average rainfall is approximately 36.1 inches per year, with 37.4 inches of snow per year.
