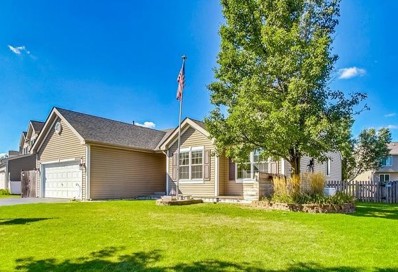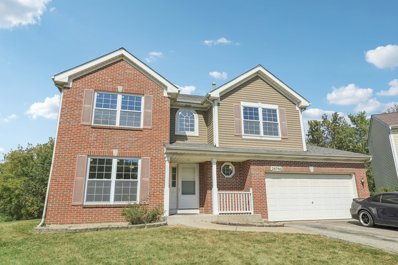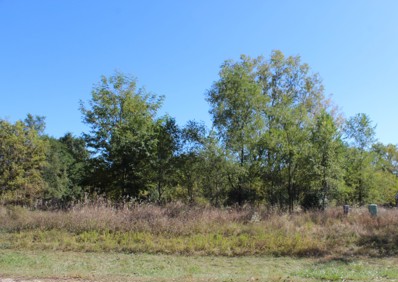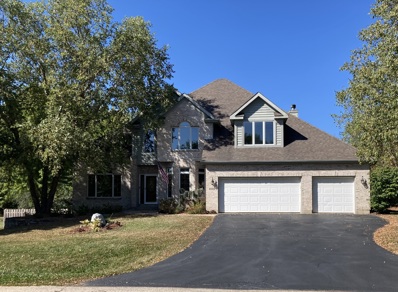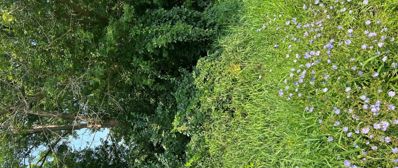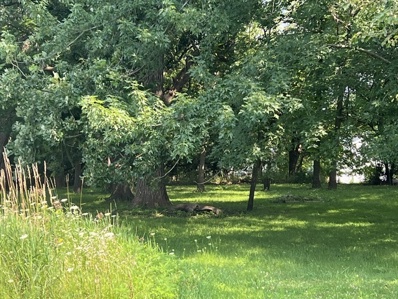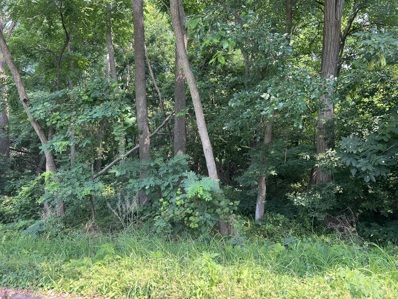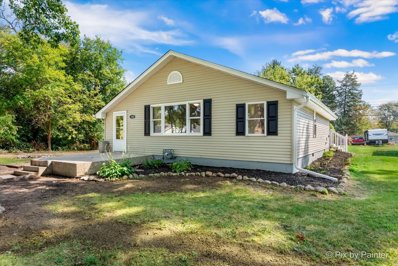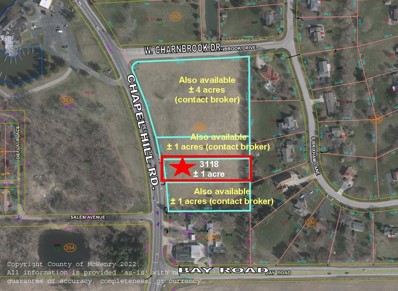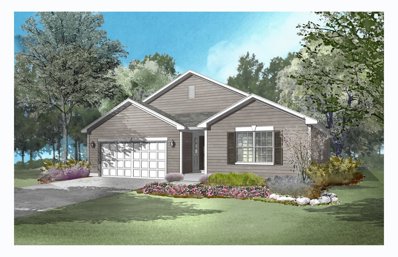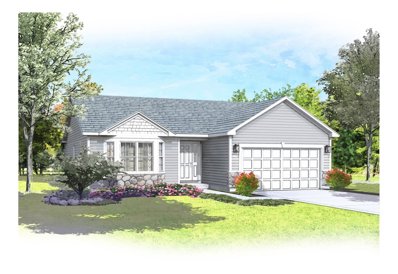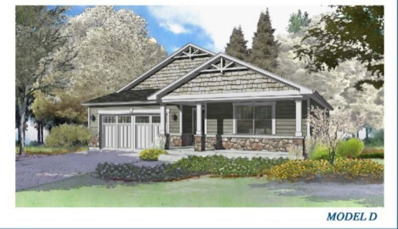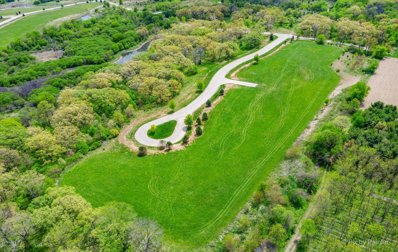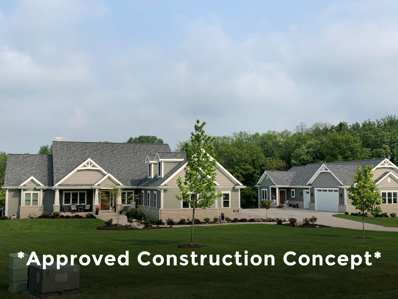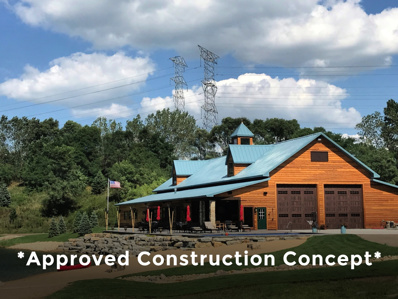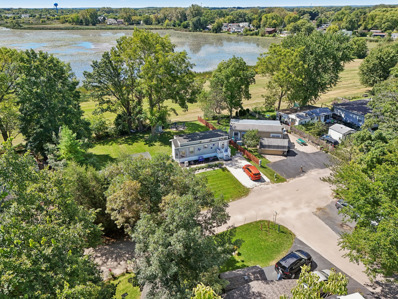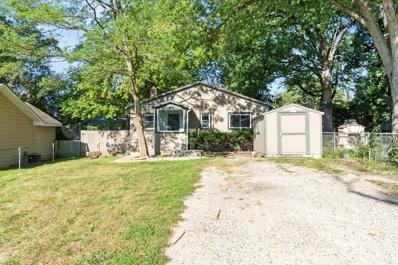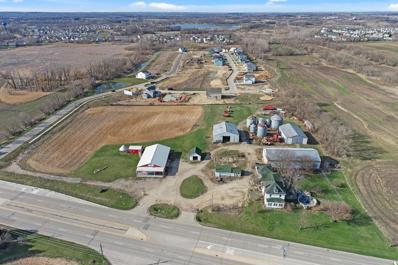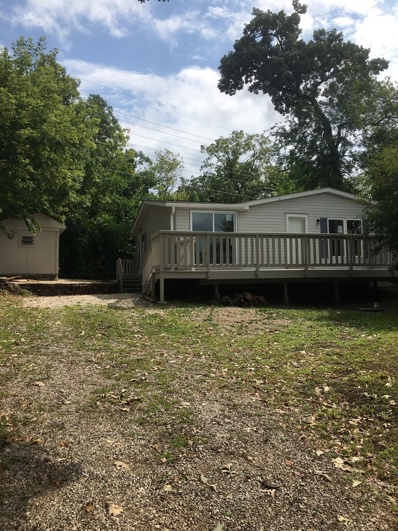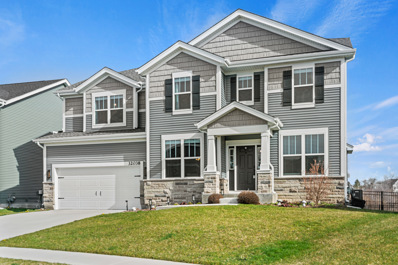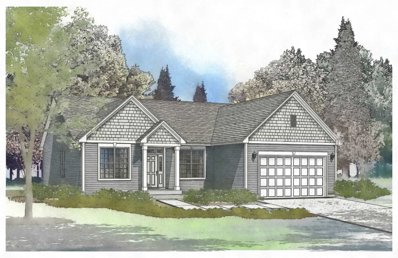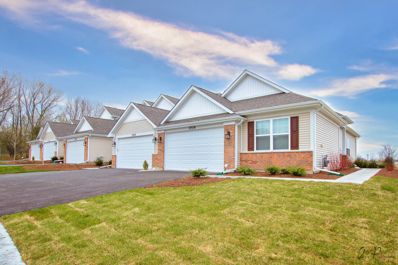McHenry IL Homes for Rent
- Type:
- Single Family
- Sq.Ft.:
- 3,200
- Status:
- Active
- Beds:
- 3
- Lot size:
- 0.26 Acres
- Year built:
- 1998
- Baths:
- 4.00
- MLS#:
- 12160867
- Subdivision:
- Lakemoor Farms
ADDITIONAL INFORMATION
Looking for a deal in 2024? This one is priced UNDER APPRAISAL VALUE! This incredible ranch offers space for your family to spread out and room for the in-laws! With over 3,000 sq. ft. of living space, this home features an open floor plan, hardwood floors, cathedral ceilings, a spacious great room with a fireplace with a built-in entertainment center. The primary en-suite offers a luxury bathroom and walk-in closet. Two more bedrooms, a full bath and laundry room complete the main level. Head downstairs to the finished basement and you will be delighted to a 2nd FULL KITCHEN, 4th bedroom, office, bar, theater/rec room bar, full bath, another half bath with urinal and connections for a 2nd laundry set up! This space is ideal for gatherings or as an in-law suite. The backyard is a perfect spot for your kids, pets and entertaining guests! This home is perfect for those who love to entertain and need extra space. The garage is heated with an abundance of storage, a fenced in area to the side of the garage will allow you to tuck away a trailer or other items out of sight. If that's not enough, there's a shed too! Don't miss out on this amazing opportunity! This home comes equipped with a whole-house generator, garage heater (2023), new front windows (2022), screens throughout (2022), new roof and gutters. Primary bedroom carpet 2024.
- Type:
- Single Family
- Sq.Ft.:
- 2,461
- Status:
- Active
- Beds:
- 4
- Year built:
- 2000
- Baths:
- 3.00
- MLS#:
- 12129990
- Subdivision:
- Lakemoor Farms
ADDITIONAL INFORMATION
Charming Brick Property in Lakemoor Farms is a GEM you won't want to miss. 4 Bedrooms and 2 1/2 Bathrooms with an impressive 2,461 square feet of Living Space, this home offers an incredibly spacious layout and has been meticulously maintained by its one and only Owner for the past 24 years. Step inside to discover a move-in ready haven and a host of recent upgrades, including Brand-New Windows 2023 (Lifetime Warranty), a New Roof 2022, New Floors 2023 and New Upgraded Bathrooms 2023. The open Floor Plan is perfect for entertaining or just enjoying everyday life with plenty of room to spread out with an abundance of Natural Light. Unfinished Full Basement. Primary Bedroom Features a Walk-In Closet with an En-Suite Bathroom. Private Backyard-ideal for outdoor gatherings or simply relaxing in your own secluded oasis. Nestled in a peaceful cul-de-sac, you'll appreciate the tranquility and sense of community this location provides. Situated 3 minutes from Walgreens, (4 Minutes) Woodman's, (5 minutes) Volo Museum, (8 minutes) McHenry Outdoor Movie Theatre, (10 Minutes) Downtown McHenry. Don't miss out on this rare opportunity to own a beautifully maintained and updated home in a prime location. 24 Hour Notice for Showings.
$1,750,000
2730 Il-120 McHenry, IL 60051
- Type:
- Other
- Sq.Ft.:
- 21,000
- Status:
- Active
- Beds:
- n/a
- Year built:
- 2004
- Baths:
- MLS#:
- 12172934
ADDITIONAL INFORMATION
Commercial / Office Former Bank Building w/ Drive Thru 21,000 SF 14,000 SF (w/ additional 7,000 SF partially finished lower level) 2-story free standing, elevator serviced, former bank building with drive-thru and great exposure on Route 120 with over 18,000 vehicles per day. C-5 Zoning. Main level has 5 offices, conference room, open center area, teller booths, drive up teller area, safe deposit and vault, and 2 bathrooms. Second level has open clerical, 1 private office, conference room, kitchenette, IT server room, mechanical room, large storage room and 2 multi stall bathrooms. Lower level has a large community / meeting room, storage area, kitchenette / breakroom, conference room, 2 multi stall bathrooms and a large unfinished mechanical room.
- Type:
- Land
- Sq.Ft.:
- n/a
- Status:
- Active
- Beds:
- n/a
- Lot size:
- 1.11 Acres
- Baths:
- MLS#:
- 12171723
- Subdivision:
- Chapel Hill Oaks
ADDITIONAL INFORMATION
Escape the hustle and bustle and create your own sanctuary on this expansive 1.11-acre wooded lot in McHenry, Illinois. Nestled amidst the tranquility of nature at 2218 N Long Ln, this prime buildable lot invites you to craft your ideal home, offering the perfect balance of seclusion and convenience. Imagine waking up to the sounds of birdsong and the rustling leaves, yet still being just minutes away from the vibrant heart of McHenry. Explore the nearby Moraine Hills State Park with its scenic trails and diverse wildlife or enjoy a leisurely day on the Fox River. With excellent schools, charming local shops, and a variety of dining options just a short drive away, you'll have everything you need within reach. Utilities are available at the street, and the lot is zoned for residential construction, providing endless possibilities for your dream home. Embrace the natural beauty and small-town charm of McHenry - your future awaits.
$499,885
1816 Anthony Lane McHenry, IL 60051
- Type:
- Single Family
- Sq.Ft.:
- 3,004
- Status:
- Active
- Beds:
- 4
- Lot size:
- 1 Acres
- Year built:
- 2000
- Baths:
- 3.00
- MLS#:
- 12169789
- Subdivision:
- Stilling Woods Estates
ADDITIONAL INFORMATION
HUGE PRICE REDUCTION! Beautifully updated 4BD, 2.5BA home on a private 1-acre setting in Stilling Woods Estates. Modern, DREAM kitchen w/ light-gray cabinets, all new SS appliances, new quartz countertops, a large island & hardwood flooring. Kitchen opens to family room, which includes a stone (gas) fireplace. Convenient office/den on main level. Living & dining rooms both have tray ceilings. New hardwood flooring throughout main level, and all new carpet on second floor. Entire home has been freshly painted. Solid wood doors and Pella windows throughout. Expansive primary bedroom with tray ceiling, walk-in closet, and attached bathroom with jacuzzi tub, separate shower, and dual sinks. The additional 3 bedrooms are spacious, w/ large closets & organizers. English basement w/ exterior access, and roughed in for addtnl bathroom. Extra deep, heated 3-car garage with additional workshop space. Gorgeous in-ground, heated swimming pool. Whole-house water softener, water filtration system, 200-amp service, and so much more!
- Type:
- Land
- Sq.Ft.:
- n/a
- Status:
- Active
- Beds:
- n/a
- Baths:
- MLS#:
- 12168294
- Subdivision:
- Portens
ADDITIONAL INFORMATION
Two lots combined to make one building site in an established subdivision with close proximity to Fox River. This is a great value making building a home closer within your reach. Small builder may want to buy a package of three sites for an even better opportunity (see MLS #12168294 & MLS # 12168230)
- Type:
- Land
- Sq.Ft.:
- n/a
- Status:
- Active
- Beds:
- n/a
- Lot size:
- 0.38 Acres
- Baths:
- MLS#:
- 12168230
- Subdivision:
- Portens
ADDITIONAL INFORMATION
Two 60' lots being packaged at this price offering. Established neighborhood in unincorporated Nunda Twp. Will require private sewage system although there is a private community water source. Great price - nice location near the Fox River with easy access to main travel routes. Also offered as a package for three building sites (see MLS #12168294 & MLS # 12168230
- Type:
- Land
- Sq.Ft.:
- n/a
- Status:
- Active
- Beds:
- n/a
- Baths:
- MLS#:
- 12168206
- Subdivision:
- Portens
ADDITIONAL INFORMATION
These incredibly affordable two sites have been combined to create one residential building site. Attention Small Home Builders: You could package a purchase of two additional building sites for one low price.
- Type:
- Single Family
- Sq.Ft.:
- 1,060
- Status:
- Active
- Beds:
- 3
- Lot size:
- 0.48 Acres
- Year built:
- 1940
- Baths:
- 1.00
- MLS#:
- 12166775
ADDITIONAL INFORMATION
Almost half acre .48 acre lot,, 3 bed 1 bath new central AC, new drilled well , well pump and tank. New water heater, and paint, flooring. Exterior offers new architectural shingles , seamless gutters, storage shed, and deck to enjoy barbecue. Close to Fox River and rt 176 for easy commute.
- Type:
- Single Family
- Sq.Ft.:
- 1,008
- Status:
- Active
- Beds:
- 3
- Year built:
- 1970
- Baths:
- 2.00
- MLS#:
- 12167802
ADDITIONAL INFORMATION
Here's the opportunity you have been looking for! Three bedrooms, 1.5 baths, a large yard and a full basement in the Johnsburg School District. Basement is divided between a large recreation area and a utility area. Pool table stays. Beautiful hardwoods throughout the main floor, including two of the bedrooms. Upgraded main bathroom with handicap-accessible shower. Attached garage. Two sheds to store your gardening equipment and toys. Johnsburg is a golf-cart-friendly community. Take a look! This is an estate sale, and being sold "as is", creating an opportunity to put your own decorating touches on it.
- Type:
- Land
- Sq.Ft.:
- n/a
- Status:
- Active
- Beds:
- n/a
- Lot size:
- 1 Acres
- Baths:
- MLS#:
- 12166907
ADDITIONAL INFORMATION
COMMERCIAL LAND 1 ACRE (7 acres possible) Vacant commercial land very close to the popular Fox River and Pistakee Bay boating community and Chapel Hill Golf Club. Zoned B1, ideal for retail, specialty, entertainment use serving the local community and beyond. Just south of the river and other dining and entertainment venues. Can be purchased along with surrounding parcels (listed separately) to achieve up to 7 contiguous acres. Contact Broker for information.
$389,990
2407 Truman Trail McHenry, IL 60051
- Type:
- Single Family
- Sq.Ft.:
- 1,887
- Status:
- Active
- Beds:
- 2
- Lot size:
- 0.26 Acres
- Baths:
- 2.00
- MLS#:
- 12165471
- Subdivision:
- Liberty Trails
ADDITIONAL INFORMATION
Sold Before Processing - New Under Construction - Floor Plan in Photos. This is the Grant Model Elevation A on Homesite 76. This Floor Plan has 2 Bedrooms, 2 Full Baths, Plus an Office and 2 Car Garage standard and a Full Basement. You can add options/upgrades and an additional garage. Final Price will be determined upon closing. This builder has more homesites and floor plans to choose from. Great builder to work with!
$348,490
2021 Tyler Trail McHenry, IL 60051
- Type:
- Single Family
- Sq.Ft.:
- 1,567
- Status:
- Active
- Beds:
- 3
- Lot size:
- 0.28 Acres
- Baths:
- 2.00
- MLS#:
- 12165576
- Subdivision:
- Liberty Trails
ADDITIONAL INFORMATION
SOLD BEFORE PROCESSING. THIS IS NEW AND UNDER CONSTRUCTION. This Ranch Style Home features 3 Bedrooms, 2 Bathrooms, 2 Car Garage and Walk Out Basement! This Pricing is for the Prestwick Model, A Elevation on Homesite 13.
$418,490
2320 Tyler Trail McHenry, IL 60051
- Type:
- Single Family
- Sq.Ft.:
- 1,887
- Status:
- Active
- Beds:
- 2
- Lot size:
- 0.38 Acres
- Baths:
- 2.00
- MLS#:
- 12165425
- Subdivision:
- Liberty Trails
ADDITIONAL INFORMATION
Sold Before Processing - New Under Construction - Floor Plan in Photos. This is the Grant Model Elevation D on Homesite 58. This Floor Plan has 2 Bedrooms, 2 Full Baths, Plus an Office and 2 Car Garage standard and a Full Basement. You can add options/upgrades and an additional garage. Final Price will be determined upon closing. This builder has more homesites and floor plans to choose from. Great builder to work with!
- Type:
- Land
- Sq.Ft.:
- n/a
- Status:
- Active
- Beds:
- n/a
- Lot size:
- 2.19 Acres
- Baths:
- MLS#:
- 12163783
ADDITIONAL INFORMATION
ACCESSORY BUILDINGS are now approved in Phase 3,4, and 5. *Many other lots available* Lot 34 in Phase 5 of Dutch Creek Wilderness. Dutch Creek Estates, spread out across 475 acres of rolling hills, has 291 large home sites. The secluded development features sparkling ponds, bubbling creeks, splashing waterfalls, majestic old-growth oaks and hickories. The distinctive character of the entire subdivision provides each lot with a variety of features including walkout basements, panoramic views of the Dutch Creek Valley, southern exposures, secluded woods, and tranquil ponds. Each lot has been meticulously designed to coordinate with its neighbors and provide privacy as well as a sense of community.
- Type:
- Land
- Sq.Ft.:
- n/a
- Status:
- Active
- Beds:
- n/a
- Lot size:
- 2.19 Acres
- Baths:
- MLS#:
- 12163778
ADDITIONAL INFORMATION
ACCESSORY BUILDINGS are now approved in Phase 3,4, and 5. *Many other lots available* Lot 35 in Phase 5 of Dutch Creek Wilderness. Dutch Creek Estates, spread out across 475 acres of rolling hills, has 291 large home sites. The secluded development features sparkling ponds, bubbling creeks, splashing waterfalls, majestic old-growth oaks and hickories. The distinctive character of the entire subdivision provides each lot with a variety of features including walkout basements, panoramic views of the Dutch Creek Valley, southern exposures, secluded woods, and tranquil ponds. Each lot has been meticulously designed to coordinate with its neighbors and provide privacy as well as a sense of community.
- Type:
- Land
- Sq.Ft.:
- n/a
- Status:
- Active
- Beds:
- n/a
- Lot size:
- 2.12 Acres
- Baths:
- MLS#:
- 12163763
ADDITIONAL INFORMATION
ACCESSORY BUILDINGS are now approved in Phase 3,4, and 5. *Many other lots available* Lot 36 in Phase 5 of Dutch Creek Wilderness. Dutch Creek Estates, spread out across 475 acres of rolling hills, has 291 large home sites. The secluded development features sparkling ponds, bubbling creeks, splashing waterfalls, majestic old-growth oaks and hickories. The distinctive character of the entire subdivision provides each lot with a variety of features including walkout basements, panoramic views of the Dutch Creek Valley, southern exposures, secluded woods, and tranquil ponds. Each lot has been meticulously designed to coordinate with its neighbors and provide privacy as well as a sense of community.
$98,500
44 Beacon Bay Lakemoor, IL 60051
- Type:
- Single Family
- Sq.Ft.:
- 350
- Status:
- Active
- Beds:
- 1
- Lot size:
- 0.09 Acres
- Year built:
- 2004
- Baths:
- 1.00
- MLS#:
- 12155981
- Subdivision:
- Ports Of Sullivan
ADDITIONAL INFORMATION
Step into a world of character & comfort in this delightful Ports of Sullivan gem, offering unobstructed lake views & nearly $18,000 worth of recent upgrades! This charming home has been lovingly maintained, showcasing a perfect blend of warmth & modern updates. Enjoy the cozy living room, eat-in kitchen, an updated full bath, & a first-floor primary bedroom for easy living. Upstairs, the bonus loft space with new carpet makes an ideal game room or additional living area, while a separate loft room offers the flexibility of another bedroom or extra storage if desired. This home also features a conveniently tucked-away washer and dryer, offering easy access while keeping laundry out of sight for a clutter-free living space. The newly landscaped exterior adds beautiful curb appeal, enhancing the home's picturesque setting. As part of the Ports of Sullivan community, residents have access to a community center, pool, tennis courts, & a park, making this home a true standout! **ADDITIONAL KEY UPDATES: (Completed between October 2022 to present day) New AC/Heating, well hydrant buried, driveway, firepit, shed, & window repair. For the detailed list of updates, see "List of Improvements" document under Additional Info tab.**
- Type:
- Single Family
- Sq.Ft.:
- 800
- Status:
- Active
- Beds:
- 2
- Lot size:
- 0.14 Acres
- Year built:
- 1945
- Baths:
- 1.00
- MLS#:
- 12157958
ADDITIONAL INFORMATION
Discover an amazing opportunity to own this delightful two-bedroom, one-bathroom ranch home nestled in a tranquil neighborhood. Set on a spacious lot with a picturesque, park-like backyard, this home offers the perfect blend of comfort and serenity. The master bedroom features a walk-in closet, providing ample storage space. Recent updates enhance the home's appeal, including new flooring, fresh paint, updated windows, a new roof, an inviting deck, a sturdy fence, and a modern HVAC system. Don't miss the chance to make this charming property your new home.
- Type:
- Land
- Sq.Ft.:
- n/a
- Status:
- Active
- Beds:
- n/a
- Lot size:
- 5 Acres
- Baths:
- MLS#:
- 12157790
ADDITIONAL INFORMATION
Introducing 5 Acre Parcel - Opportunity in Lakemoor! This prime property located at 28590 W Il Route 120 Rd, Lakemoor, IL 60051 offers endless possibilities. Zoned C3-PUD, this parcel features electric and gas on-site, with sewer options nearby. The Village of Lakemoor is eager to assist with development plans, including potential traffic signal installation. Boasting 320+ feet of frontage along Route 120, this property is ideal for retail, restaurant, office space, and more. The level lot with outdoor lighting is set in a high-traffic area with over 20,000 vehicles passing by daily. Don't miss this chance to bring your commercial or industrial vision to life in this strategic location. Take advantage of the unique potential this 5-acre parcel offers in the heart of Lakemoor.
$179,900
29 Oyster Bay Lakemoor, IL 60051
- Type:
- Single Family
- Sq.Ft.:
- 1,115
- Status:
- Active
- Beds:
- 3
- Lot size:
- 0.15 Acres
- Year built:
- 2000
- Baths:
- 2.00
- MLS#:
- 12152129
- Subdivision:
- Ports Of Sullivan
ADDITIONAL INFORMATION
***New A/C unit being installed during September*** 2024 Rehab just completed on this exceptional manufactured home with HUD Plate. Large 3 bedroom, 2 bath home with plenty of room for everyone AND a great location! ** Nicely updated with lots of "NEW" including ** CARPET ** FRESH PAINT THROUGHOUT ** BOTH FULL BATHS COMPLETELY GUTTED/REMODELED ** NEWLY REMODELED KITCHEN WITH FLOORING, SOFT-CLOSE CABINETS, BACKSPLASH, PORCELAIN COUNTERS, KOHLER SINK & NEW WHIRLPOOL APPLIANCES ** UPDATED ELECTRIC & NEW 100 AMP SERVICE PANEL ** NEW SLIDING GLASS PATIO DOOR ** WOOD PLANK FLOORING ** VAULTED CEILINGS T/O ** GUTTERS ** ** A LOT OF NEW PLUMBING & ELECTRIC, INCLUDING LIGHT FIXTURES & OUTLETS ** ** MBR ON ONE SIDE & TWO BEDROOMS OPPOSITE SIDE OFFER LOTS OF FLEXIBILITY IN THIS LAYOUT ** This home looks great and is ready to go! And yes, all work performed with city permits/inspections. Additional features include an expansive deck with access from MBR sliders, a vast living room with high ceilings. Country kitchen with eating area/table space, vinyl siding, energy efficient furnace approx. 6 yo. The property also includes a spacious and insulated shed. Nestled in a peaceful and friendly neighborhood, this home is part of a community that values your comfort and convenience. With an annual HOA of just $660, residents enjoy complimentary water and garbage services, access to a beautiful pool and clubhouse, and an annual septic pump-out, ensuring a low-maintenance lifestyle. An exceptional Rehab you will love!
- Type:
- Single Family
- Sq.Ft.:
- 3,612
- Status:
- Active
- Beds:
- 4
- Lot size:
- 0.19 Acres
- Year built:
- 2021
- Baths:
- 4.00
- MLS#:
- 12155391
ADDITIONAL INFORMATION
Stunning 5 bd/3.5 bth Jericho II model in the highly sought-after Savannah of Lakemoor community! The moment you enter the front door you're greeted by plenty of natural light and beautiful wood laminate floors that flow throughout the first level and basement. The formal living room and dining room flow seamlessly into the large, open concept family room and eat-in kitchen. The family room features a cozy gas fireplace while the kitchen showcases an island with breakfast bar, granite counters, SS appliances and a beautiful backsplash. There's also a sunroom currently used as a dining area. Right off the kitchen you'll find your walk-in pantry, mud room and roomy home office. Head upstairs to your spacious primary suite featuring TWO walk-in closets and an en-suite fit for relaxation with double sinks, garden tub and separate shower. You'll find 3 additional bedrooms, another full bath, your laundry room and a spacious loft area on the 2nd floor. The finished basement provides even MORE living space perfect for a rec room, home theatre, home gym or whatever suits your needs plus a full bath. Outside, enjoy your fenced in yard that back to open ground providing plenty of privacy. Close to shopping, restaurants and more - you can't beat this home or it's location. Schedule your tour today!
- Type:
- Single Family
- Sq.Ft.:
- 2,037
- Status:
- Active
- Beds:
- 4
- Lot size:
- 0.79 Acres
- Year built:
- 1993
- Baths:
- 4.00
- MLS#:
- 12153834
- Subdivision:
- Stone Ridge
ADDITIONAL INFORMATION
Immaculate ranch home located in a very desirable neighborhood in unincorporated McHenry. The property is over 3/4 of an acre. Main level features hardwood oak floors and a large eat-in kitchen overlooking a large deck and yard. The kitchen has stainless steel appliances .Main floor primary bedroom features a private master bath with double vanity and 2 large closets: including a large walk-in closet. Brand new carpeting has been installed in the three main floor bedrooms. Its ranch design has the convenient main floor laundry room. The lower level is a walk-out basement and has an in-law's apartment with a kitchenette. Another feature is the three seasons heated sunroom. Lower level also includes a sectioned off 4th bedroom with a walk-in closet and a 4th full bath with a jetted soaker tub. There is a very spacious three car heated garage with tons of shelving and an additional work bench area. The completely fenced in large yard has a 12x16 garden shed. Home has cedar siding and is located on a beautiful corner lot. All major work/maintenance has been done - new roof in 2014 - new furnace in 2016 - new A/C in 2015, new water heater in 2024, updated electrical in 2024. This home has a lot to offer and will go fast!
$431,850
2304 Truman Trail McHenry, IL 60051
- Type:
- Single Family
- Sq.Ft.:
- 2,170
- Status:
- Active
- Beds:
- 4
- Lot size:
- 0.29 Acres
- Baths:
- 2.00
- MLS#:
- 12154054
- Subdivision:
- Liberty Trails
ADDITIONAL INFORMATION
Proposed New Construction "Jefferson" Model Elevation A Homesite 40. This Proposed New Construction to be Built Ranch Home features 4 Bedrooms, 2 Bathrooms, 2 Car Garage, Full 9' Walkout Basement and Fully Sodded Homesite! Select All Your Interior Colors and Options at their Design Center conveniently located On Site. Kitchen features Aristocraft Custom Quality 42' Cabinets, GE Appliances. Be Prepared to Be Amazed with the Quality Workmanship Throughout! With A Focus On Service, this Builder Works With Their Customers to Ensure Complete Satisfaction! Many More Incredible Floor Plans to Choose From. Check Out The Awesome Models To Appreciate What Your New Home Could Be! Thank You & We Look Forward to Serving You! This is a great builder to work with! Estimated Delivery Date is March/April 2025! BUILDER SPECIAL: On Lot 40 you will receive a 9' pour on your basement and a fully sodded yard at no charge!
- Type:
- Single Family
- Sq.Ft.:
- 1,400
- Status:
- Active
- Beds:
- 2
- Year built:
- 2024
- Baths:
- 2.00
- MLS#:
- 12153050
- Subdivision:
- Remington Grove
ADDITIONAL INFORMATION
BRAND NEW END UNIT PRIVATE ENTRANCE 2 BEDS / 2 BATHS RANCH TOWN HOUSE TO BE BUILT WITH JOHNSBURG SCHOOLS! 5 Plans to Choose from including one Ranch Style Townhome and Three Two Story Town Houses by Heartland Real Estate Group. TOWNHOUSE IS LOCATED IN A PLANNED URBAN DEVELOPMENT (PUD) AND IS APPROVED FOR FHA, VA AND CONVENTIONAL FINANCING! Tucked away in a corner of scenic McHenry county, Remington Grove boasts quality new townhomes in Johnsburg. This is a beautiful area that still maintains its small town charm. Great schools! 77 NEW CONSTRUCTION LUXURY TOWN HOUSES TO BE BUILT!


© 2024 Midwest Real Estate Data LLC. All rights reserved. Listings courtesy of MRED MLS as distributed by MLS GRID, based on information submitted to the MLS GRID as of {{last updated}}.. All data is obtained from various sources and may not have been verified by broker or MLS GRID. Supplied Open House Information is subject to change without notice. All information should be independently reviewed and verified for accuracy. Properties may or may not be listed by the office/agent presenting the information. The Digital Millennium Copyright Act of 1998, 17 U.S.C. § 512 (the “DMCA”) provides recourse for copyright owners who believe that material appearing on the Internet infringes their rights under U.S. copyright law. If you believe in good faith that any content or material made available in connection with our website or services infringes your copyright, you (or your agent) may send us a notice requesting that the content or material be removed, or access to it blocked. Notices must be sent in writing by email to [email protected]. The DMCA requires that your notice of alleged copyright infringement include the following information: (1) description of the copyrighted work that is the subject of claimed infringement; (2) description of the alleged infringing content and information sufficient to permit us to locate the content; (3) contact information for you, including your address, telephone number and email address; (4) a statement by you that you have a good faith belief that the content in the manner complained of is not authorized by the copyright owner, or its agent, or by the operation of any law; (5) a statement by you, signed under penalty of perjury, that the information in the notification is accurate and that you have the authority to enforce the copyrights that are claimed to be infringed; and (6) a physical or electronic signature of the copyright owner or a person authorized to act on the copyright owner’s behalf. Failure to include all of the above information may result in the delay of the processing of your complaint.
McHenry Real Estate
The median home value in McHenry, IL is $238,000. This is lower than the county median home value of $288,600. The national median home value is $338,100. The average price of homes sold in McHenry, IL is $238,000. Approximately 73.55% of McHenry homes are owned, compared to 24.19% rented, while 2.26% are vacant. McHenry real estate listings include condos, townhomes, and single family homes for sale. Commercial properties are also available. If you see a property you’re interested in, contact a McHenry real estate agent to arrange a tour today!
McHenry, Illinois 60051 has a population of 27,237. McHenry 60051 is less family-centric than the surrounding county with 31.66% of the households containing married families with children. The county average for households married with children is 33.95%.
The median household income in McHenry, Illinois 60051 is $76,858. The median household income for the surrounding county is $93,801 compared to the national median of $69,021. The median age of people living in McHenry 60051 is 42.2 years.
McHenry Weather
The average high temperature in July is 81.9 degrees, with an average low temperature in January of 12.9 degrees. The average rainfall is approximately 36.1 inches per year, with 37.4 inches of snow per year.
