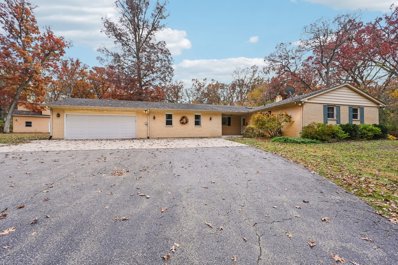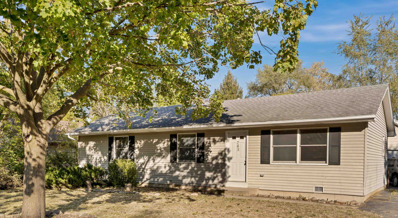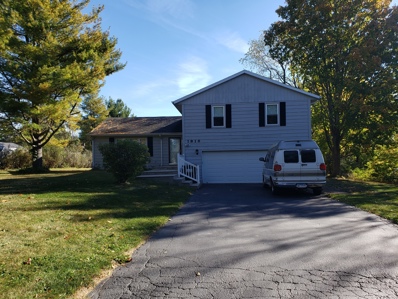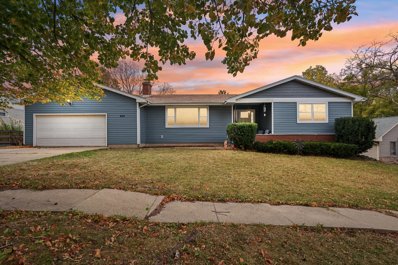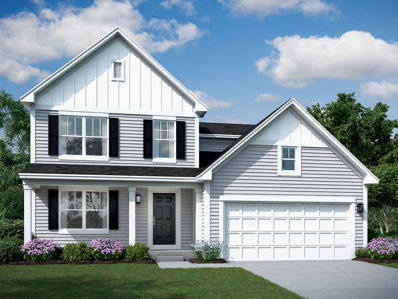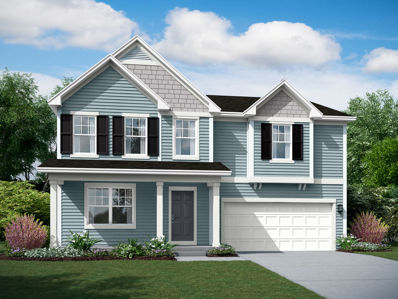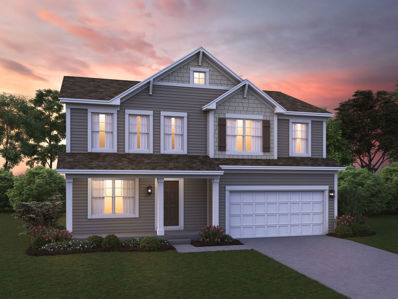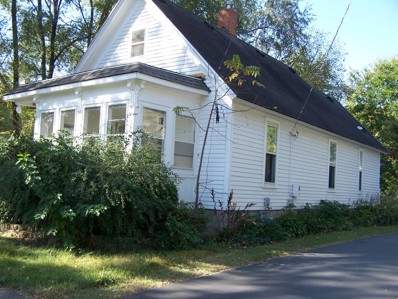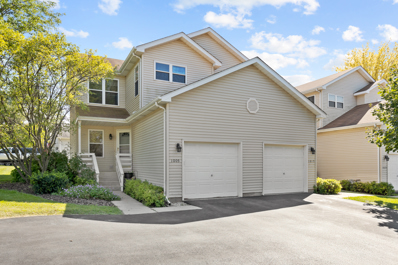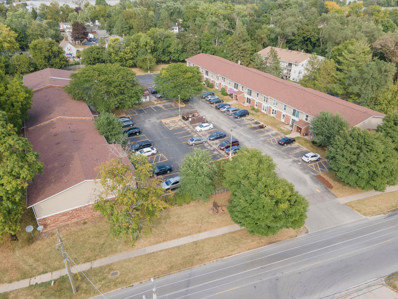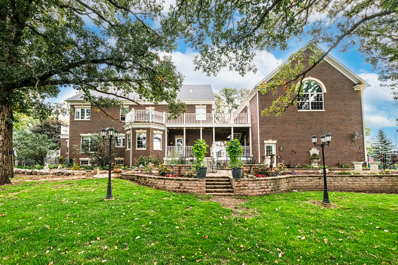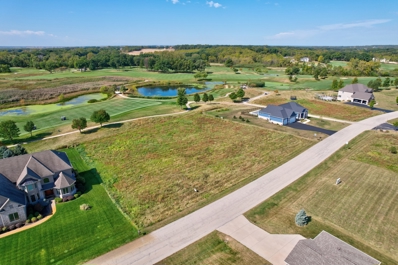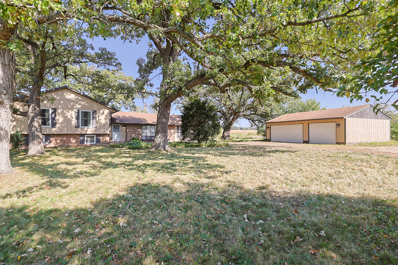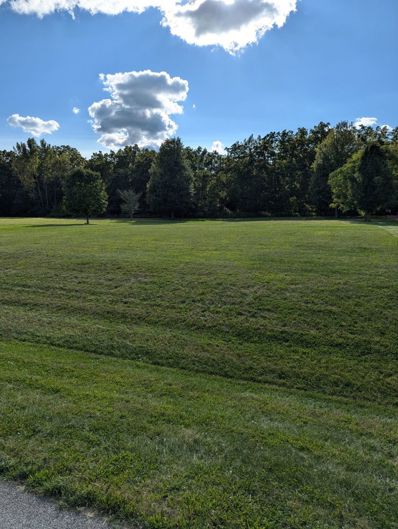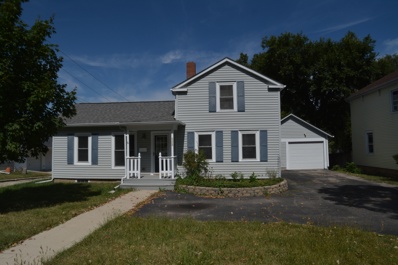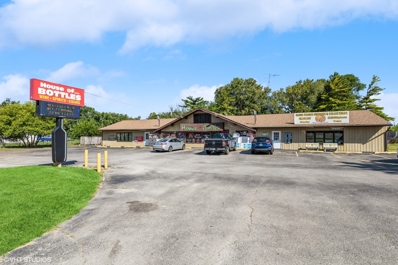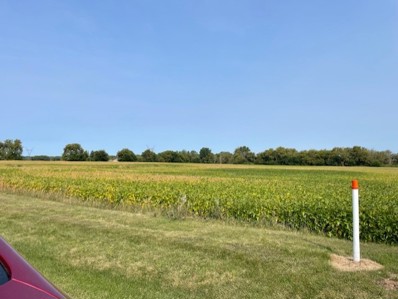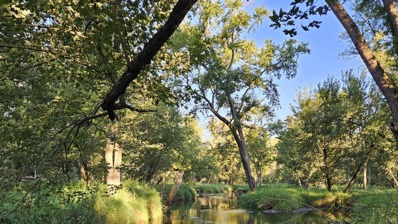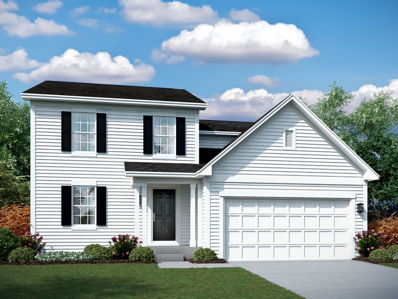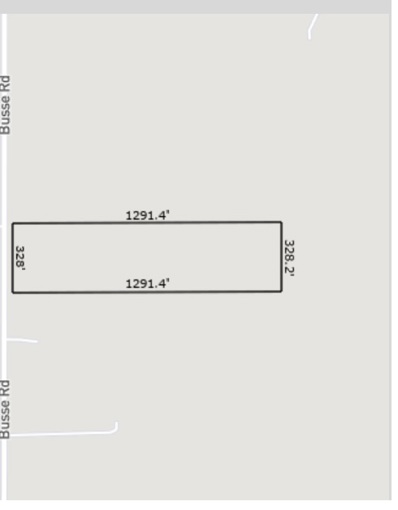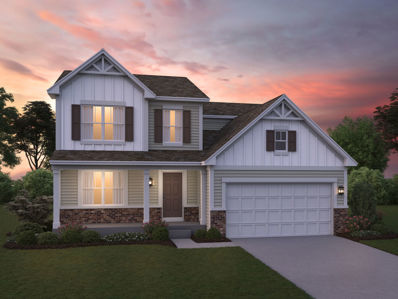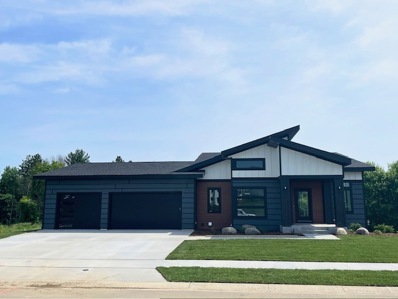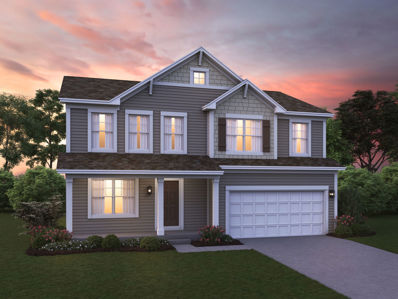Marengo IL Homes for Rent
$493,000
18719 Oxbow Drive Marengo, IL 60152
- Type:
- Single Family
- Sq.Ft.:
- 3,500
- Status:
- Active
- Beds:
- 3
- Lot size:
- 3.61 Acres
- Year built:
- 1972
- Baths:
- 3.00
- MLS#:
- 12185183
ADDITIONAL INFORMATION
Discover the perfect blend of comfort and space in this stunning ranch home, nestled on 3.6 acres. Designed with an open floor plan, this home showcases a remodeled master suite, complete with a walk-in closet, custom double vanity, heated floors, and an expansive walk-in shower. The second bedroom has been transformed into a charming princess suite with a new private bath, while the third bedroom, set up as a guest room or office, features custom cabinetry. The kitchen is both stylish and functional, boasting painted cabinets, dark stainless appliances, and is connected to a large, inviting family room with a fireplace, open to the dining area. A convenient mudroom and laundry area add extra practicality. The finished basement includes a fourth bedroom, a fourth bath, a recreation room, a bar area, and a large storage room. Outside, a spacious outbuilding awaits with concrete floors, an enclosed screened porch, and a finished office space on the second floor. Enjoy the backyard on a large concrete patio, perfect for relaxing in the fenced yard. The home also offers over a quarter-mile of wooded trails frequented by deer, fox, and turkey. Enjoy several Cherry trees & grapevines too. Recent upgrades add to this home's appeal, including dual high-efficiency furnaces, a new water softener, and insulated bedroom walls. This property is a must-see for those seeking tranquility, modern comfort, and natural beauty.
$250,000
765 N East Street Marengo, IL 60152
- Type:
- Single Family
- Sq.Ft.:
- 1,152
- Status:
- Active
- Beds:
- 3
- Lot size:
- 0.25 Acres
- Year built:
- 1990
- Baths:
- 1.00
- MLS#:
- 12190230
ADDITIONAL INFORMATION
What a nice home! It looks like new! You'll walk in to the big living room with its vaulted ceiling and big window that lets in lots of light. The kitchen has a vaulted ceiling, too, with plenty of cabinets and counter space. All appliances are there, too. The large bedrooms have nice closets and the bath is updated, too. This great home is sitting on a spacious in-town lot. There is extra storage in the laundry/mud room. Fresh paint and flooring throughout. The yard is fenced and has a nice shed. There's even a 2-car detached garage! Just blocks to fun downtown Marengo!
- Type:
- Single Family
- Sq.Ft.:
- 2,000
- Status:
- Active
- Beds:
- 4
- Lot size:
- 0.53 Acres
- Year built:
- 1983
- Baths:
- 3.00
- MLS#:
- 12189431
ADDITIONAL INFORMATION
COUNTRY LIVING IS HERE! THIS 4 BEDROOM, 2 1/2 BATH TRI-LEVEL IS MUCH LARGER THAN IT APPEARS. FORMAL LIVING ROOM & DINING ROOM PLUS FAMILY ROOM WITH WOOD BURNING STOVE. FRENCH DOORS OFF KITCHEN TO HUGE DECK OVERLOOKING YOUR LARGE WOODED TREE-LINED OASIS. WALK-OUT LOWER LEVEL TO PATIO AND DARLING SHED WITH STEEL ROOF. HOME HAS BOTH FORCED AIR HEAT AND ELECTRIC HEAT SO TAKE YOUR CHOICE AND NEVER BE LEFT WITHOUT. INVITING NEWER STAMPED CONCRETE ENTRANCE. OVERSIZE GARAGE AND PARKING FOR MANY CARS.
- Type:
- Single Family
- Sq.Ft.:
- 2,200
- Status:
- Active
- Beds:
- 3
- Year built:
- 1976
- Baths:
- 3.00
- MLS#:
- 12188608
- Subdivision:
- Oak Manor
ADDITIONAL INFORMATION
This stunning ranch home offers 3 bedrooms and 3 full baths, featuring a beautifully finished walkout basement. The spacious kitchen boasts oak cabinets, quartz countertops, stainless steel appliances, and updated vinyl flooring. The master suite is a relaxing retreat with a private bath with double vanity. Cozy up next to either of the two fireplaces, one located in the main living area and another in the expansive basement, which also provides access to a concrete patio. Step outside to enjoy the inground pool, perfect for summer days. Major updates include a new roof, siding, doors, furnace, AC, and water heater. Don't miss out on this one...
Open House:
Saturday, 11/30 6:00-11:00PM
- Type:
- Single Family
- Sq.Ft.:
- 2,157
- Status:
- Active
- Beds:
- 4
- Year built:
- 2024
- Baths:
- 3.00
- MLS#:
- 12187963
- Subdivision:
- Brookside Meadows
ADDITIONAL INFORMATION
Say hello to the Paxton at Brookside Meadows-one of our best-selling Smart Series homes! From the moment you pull into the driveway and walk inside, it's easy to see why this plan is so popular. With feet, 4 bedrooms, 2.5 bathrooms, and a 2.5-car garage, this 2-story plan boasts an efficient and artfully crafted design. You'll find the following rooms throughout the first floor: * Dining room * Powder bathroom * Family room * Breakfast area * Kitchen * Laundry room Immediately establish your interior design style in the dining room with a bold centerpiece on the table and accompanying wall art. The powder bathroom and coat closet just around the corner offer an ideal spot to hang up your guests' coats before they step into the open hub of your home. One of the wow factors in this plan is the open-concept area uniting the family room, breakfast area, and kitchen! Host brunch with friends in this space where some can whip up pancakes and coffee in the kitchen while others chat in the breakfast area or family room nearby. This kitchen comes with appliances, a sizable corner pantry, a center island, and expansive countertop / cabinetry space. A rear vest space with access to the well-hidden laundry room and garage rounds out the main floor. Upstairs, 3 bedrooms, the owner's suite, and a full bathroom surround the hallway. The owner's suite has our signature owner's bathroom with a dual sink vanity, tiled shower and walk in closet. The hallway bathroom that the 3 secondary bedrooms share has a dual sink vanity and tub/shower combo. Head all the way downstairs to find the basement-a perfect spot for storage. Does the Paxton check off your dream home boxes? Contact our team today to learn more! Broker must be present at clients first visit to any M/I Homes community. *Photos and Virtual Tour are of a model home, not subject home* Lot 108
- Type:
- Single Family
- Sq.Ft.:
- 2,589
- Status:
- Active
- Beds:
- 4
- Year built:
- 2024
- Baths:
- 3.00
- MLS#:
- 12187948
- Subdivision:
- Brookside Meadows
ADDITIONAL INFORMATION
***Below Market Interest Rate available for qualified buyers*** Welcome to the Seneca floorplan at Brookside Meadows in Marengo! The Seneca floorplan from our Smart Series features an open-concept first floor, 4 bedrooms, a loft, a second-floor laundry room, and a full basement. As you enter the front door, the home immediately opens up to the flex room to the side. Arrange a decorated console table or gallery wall in your foyer hall to give all your visitors a lovely welcome and first impression! Find the following rooms on this open first floor: * Powder bathroom * Family room * Breakfast area * Kitchen * Mud room next to the garage entry Head toward the back of the home where you'll pass a powder bathroom and coat closet along the way. The kitchen, breakfast area, and family room are all open to one another, creating a highly visible and connected space. Bake a batch of cookies while your kids hang out in the family room! As you arrive upstairs, you'll land at a large loft in the front corner of the home. This is a great space for a second family room / lounge space for laid-back movie nights and video gaming. The owner's suite sits in the rear corner of the home and is complete with its own walk-in closet and en-suite bathroom. Three secondary bedrooms sit on the other side of the home, along with a hall bathroom to share. A laundry room sits at the front of the home, completing this floor. Rounding out this home is a full basement. This home has so much to offer and plenty of personalization options to bring your dream home vision to life. Contact us today to see it for yourself! *Photos and Virtual Tour are of a similar home, not subject home* Broker must be present at clients first visit to any M/I Homes community. Lot 104
- Type:
- Single Family
- Sq.Ft.:
- 2,294
- Status:
- Active
- Beds:
- 4
- Year built:
- 2024
- Baths:
- 3.00
- MLS#:
- 12187938
- Subdivision:
- Brookside Meadows
ADDITIONAL INFORMATION
***Below Market Interest Rate available for qualified buyers*** Boasting 2,289 square feet, 4 bedrooms, and 2.5 bathrooms, the Quinn is a spacious and stunning home! If you're searching for a home that offers upgraded space and additional rooms for your growing family, this 2-story plan may be the ideal fit. As you enter the home, an open flex room sits just off to the side. Transform this versatile room into a light-filled seating area to create an inviting entrance. The closet off the entryway is great for storing your winter coats. You'll also find a convenient half bath off the foyer. Straight ahead, your kitchen and family room sit on either side of the central breakfast area, providing an open and expansive main floor. This kitchen offers the following highlights: * Included appliances * Center island * Back-facing window above the sink * Spacious corner pantry * Sleek cabinets and counters Whether your family members are shopping online at the breakfast room table, grabbing a late-night snack, or watching a show in the family room, everyone will be nearby. This lovely layout promotes togetherness and efficiency. Head toward the middle of this home to find a staircase with the garage entry across the way. Upstairs, 4 bedrooms, a laundry room, and 2 full bathrooms complete the second floor. The Family Bath option gives you a longer vanity with 2 sinks, promoting an organized bathroom for efficient morning routines. Step into the 16'x16' owner's suite! 3 windows usher in plenty of natural light during the daytime.. A private, en-suite bathroom with dual sink vanity and tiled shower connects to your bedroom and leads to the spacious walk-in closet! From seasonal decor to tools and cleaning supplies, it's important that your new home has plenty of storage room for these essential items. Thankfully, the Quinn plan comes with a full basement. From the flexABILITY of each floor to the artful design touches, this new-build plan in Marengo is truly one-of-a-kind! Contact us to learn more. *Photos and Virtual Tour are of a model home, not subject home* Broker must be present at clients first visit to any M/I Homes community. Lot 105
- Type:
- Single Family
- Sq.Ft.:
- 1,000
- Status:
- Active
- Beds:
- 2
- Year built:
- 1920
- Baths:
- 1.00
- MLS#:
- 12185490
ADDITIONAL INFORMATION
How about this adorable 2-bedroom home in the heart of Marengo with schools nearby, churches nearby, shopping nearby, and restaurants too. Gorgeous hardwood floors, fresh paint interior rooms, spacious living room and dining room. Kitchen has an office or eat-in area adjacent to it. The full unfinished basement has the furnace and new water heater plus there is the washer/dryer area too. There is room for future rooms. The enclosed porch is ideal for reading a book, or just enjoying a morning cup of coffee. Priced to sell quickly. Being sold in as-is condition. Fenced back yard is perfect for the dog you always wanted. Low real estate taxes!!
- Type:
- Single Family
- Sq.Ft.:
- 1,200
- Status:
- Active
- Beds:
- 3
- Year built:
- 1993
- Baths:
- 2.00
- MLS#:
- 12184000
ADDITIONAL INFORMATION
End unit with three ample sized bedrooms and full basement. Kitchen with eating area, pantry closet, granite countertops, and pass through to living room. Sliding door from main living area to patio. First floor half bath. Six panel solid oak doors throughout. Attached garage, laundry in basement. Well loved and wonderfully maintained. Affordable to buy so why rent?
- Type:
- Single Family
- Sq.Ft.:
- 1,680
- Status:
- Active
- Beds:
- 3
- Lot size:
- 6 Acres
- Year built:
- 1970
- Baths:
- 2.00
- MLS#:
- 12154190
ADDITIONAL INFORMATION
Multiple offers received; calling for Highest and Best; deadline forthcoming. Looking for a farmette in a terrific location? This is a solid ranch style home with huge overhangs on 6 acres with several outbuildings, all with CONCRETE FLOORS & NEWER METAL ROOFS including a partially insulated 100'x40' barn with 3 sliding doors (22'x'12', 24'x12', and 12'x12'), a 90'x50' pole barn with 2 sliding doors & steel beams (16'x13' in front & 23'x13' in back)(BIG ENOUGH TO DRIVE A SEMI INTO!), a 32'x42' aluminum-sided detached garage with 2 overhead doors (14'x9' in front & 12'x9' in back), a grain bin with 240 volt power line, and a silo. The exterior brick in front of the home needs work, but does not affect the structural integrity of the house as you will see when you step inside. The views from the large 9'x5' living room window are picturesque while the family room with woodburning fireplace overlooks a nice view of the farm and for miles beyond. This could be one-level living as there is a hook-up for washer/dryer on the main level, but you could move them down to the spacious full basement. Pool table stays. Over the past few years, some of the IMPROVEMENTS that have been made are the metal roofs on the outbuildings, newer roof on the house, newer furnace and A/C, and new well pump. The interior needs decorating updates, but has terrific layout and traffic flow; you could easily live in the home while remodeling. Adjacent 129 acres being sold separately; please contact Audrey for details. 60-day period for tenant to find housing before closing. Estate Sale is being sold "As Is."
$6,999,970
604-620 E Grant Highway Marengo, IL 60152
- Type:
- General Commercial
- Sq.Ft.:
- 49,680
- Status:
- Active
- Beds:
- n/a
- Lot size:
- 2.42 Acres
- Year built:
- 1978
- Baths:
- MLS#:
- 12163819
ADDITIONAL INFORMATION
**Incredible Investment Opportunity!** This fully occupied apartment complex features long-term tenants with current rents significantly below market value, offering substantial potential for income growth. Recent updates include a newer roof (2019) and brand-new windows and patio doors (2023). The property consists of two garden-style, two-story buildings totaling 48 units: 36 two-bedroom and 12 one-bedroom apartments, each with separate utilities. The two-bedroom units in Building 620 include in-closet washers and dryers. Additionally, there is a one-story structure between the buildings that serves as an office and storage space. With 85 paved parking spaces, this property is not only a strong rental investment but also presents an excellent condo conversion opportunity. Don't miss this chance to capitalize on a fantastic income-producing asset with significant growth potential!
$3,200,000
6715 Meyer Road Marengo, IL 60152
- Type:
- Single Family
- Sq.Ft.:
- 6,200
- Status:
- Active
- Beds:
- 5
- Lot size:
- 15 Acres
- Year built:
- 2001
- Baths:
- 6.00
- MLS#:
- 12170861
ADDITIONAL INFORMATION
Possibly the finest equestrian center in the Midwest on 15 acres plus an elegant 6000+ sf home with the highest level of finishes. There are 3 barn with a total of 50 stalls, all with limestone base and matted. The main show barn is heated, has a lounge, tack room, dedicated farrier area, wash rack, feed room, laundry and medication room, grooming/ready room with 3 stanchions and a 50' x 50' indoor bull pen. This barn also has an indoor arena that is heated, has a crushed limestone footing with dimensions of 60' x 144' - perfect for working multiple disciplines. There are two additional barns: one mare barn with 11 stalls and another foal barn with 9 stalls plus equipment and hay storage. In addition the property has an outdoor arena, 19 turnouts/pastures and a 50' round pen. The elegant home offers the finest finishes throughout including: hardwood floors or heated stone/tile floors throughout, crown molding in all rooms, 9' ceilings on the first two levels, 6" base boards, 3 fireplaces, a true chef's kitchen with a Decor stove and hood and Subzero and custom cabinets throughout. Additionally there are 5 bedrooms, 3 of which are ensuite each having air jet tubs, separate contemporary stall showers and Kohler fixtures throughout, with 5 full baths and 1 half bath. There is an enormous bar/game room with a separate entrance, Brazilian Cherry flooring, full bar with commercial grilling and frying capability and a stunning stone fireplace. See additional information for home and facility detail. This home and property is remarkable and a delight to see.
- Type:
- Land
- Sq.Ft.:
- n/a
- Status:
- Active
- Beds:
- n/a
- Lot size:
- 0.5 Acres
- Baths:
- MLS#:
- 12169632
ADDITIONAL INFORMATION
McHenry County's premier golf course! Blackstone Golf Club is set in rolling terrain, gorgeous wetlands and mature woods. Site has beautiful extended views of the course and natural settings. The lots contours may allow for English basement, open patio or deck. Quiet location, short walking distance from club house, first tee and practice facility. 3 minutes from I90/Rt 20, 30 minutes to Schaumburg or Lake Geneva. Great location for your dream home or weekend getaway.
$479,900
18530 Stevens Road Marengo, IL 60152
- Type:
- Single Family
- Sq.Ft.:
- 2,164
- Status:
- Active
- Beds:
- 5
- Lot size:
- 2.3 Acres
- Year built:
- 1980
- Baths:
- 3.00
- MLS#:
- 12166724
- Subdivision:
- Harmony Hills
ADDITIONAL INFORMATION
Dreaming of more space? This stunning 6-bedroom home on 2+ acres, surrounded by majestic oak trees, offers a rare chance to embrace a serene, scenic lifestyle. Enjoy mornings with wild turkeys in your backyard and horses passing by. With 4 bedrooms upstairs, a main-floor en-suite, and 1 bedroom downstairs, this rural oasis provides ample room for living, working, and playing-both indoors and out! The in-law suite is perfect for multigenerational living or hosting long-term guests, featuring a spacious bedroom, modern en-suite bathroom, and an exclusive family room for added comfort and privacy. The NEWLY RESURFACED gravel drive leads you to a detached 3-car garage, equipped with gas heating, offering the potential for a comfortable year-round workspace or storage. Although the current owners haven't used the gas heat, it is believed to be in working condition for future use. The 2+ acre lot offers expansive land for building amenities like a pool, tennis court, gardens, fire pits, and entertainment areas-limited only by your imagination! Just minutes from premier golfing and 5 minutes from the I-90 Tollway, this home offers a perfect balance of tranquility and convenience. Don't miss the chance to enjoy country living with modern amenities! *This property is equipped with security cameras and audio recording devices.
- Type:
- Land
- Sq.Ft.:
- n/a
- Status:
- Active
- Beds:
- n/a
- Lot size:
- 1.07 Acres
- Baths:
- MLS#:
- 12147531
- Subdivision:
- Hillcrest Estates
ADDITIONAL INFORMATION
Looking to build your dream home? It is a beautiful country drive as you go to check out this lovely lot in Marengo off of Harmony Road. It is a wonderful open lot with several trees adorning the southern border of the lot, and it has a "wooded" rear lot view. Some utilities are at the lot. With the lot being located about 2 miles to the I-90 exchange, one can have a quick commute to work, shopping and entertainment. Bring your plans. We can help find a builder. Deed restrictions and the like can be found under additional information such as you can have a detached out building for storage or the like, but restrictions do apply on the exterior-- front of the building must look like the front like the house. Rejoice in knowing you are part of an HOA so to avoid having a new neighbor who could build ANY sized home next to your dream home!
- Type:
- Single Family
- Sq.Ft.:
- 1,700
- Status:
- Active
- Beds:
- 3
- Lot size:
- 0.2 Acres
- Baths:
- 1.00
- MLS#:
- 12164359
ADDITIONAL INFORMATION
Many updates and improvements have been made to make this in-town home more comfortable and ready for you! New vinyl plank flooring in most of the rooms, as well as having been freshly painted throughout along with several lighting upgrades. Much of the electrical has also been updated in this home. Generous rooms sizes, along with plenty of storage and built-ins throughout. There is a lovely 4 heated season/rear porch off the huge rear deck that overlooks the expansive back yard. There is a full basement with plumbing stubbed in for a 2nd bathroom to be added to your liking, and is ready for finishing of the walls/floors for more livable space! Oversized attached 1 car garage and plenty of room for parking on the driveway here! Home is being sold AS IS.
- Type:
- Other
- Sq.Ft.:
- n/a
- Status:
- Active
- Beds:
- n/a
- Year built:
- 1981
- Baths:
- MLS#:
- 12157500
ADDITIONAL INFORMATION
Three-unit building on two acres near downtown Marengo. Two storefronts and an attached single-family home. House of Bottles has gaming machines and a lease through May of 2025. The collectibles store has a lease through April 2026. The residential home has a 60-day kick out clause. Excellent opportunity for updating and increased rents.
$355,000
00 Beck Road Marengo, IL 60152
- Type:
- Land
- Sq.Ft.:
- n/a
- Status:
- Active
- Beds:
- n/a
- Lot size:
- 15.79 Acres
- Baths:
- MLS#:
- 12159392
ADDITIONAL INFORMATION
Here is your rare 15 acre parcel, ready for your homesite, family, animals, your own piece of the country! Mature trees outline the west and north property lines. Commercial potential as near neighbors are Rowland Equipment, Randy's Cycle Shop, Donleys Auction House, Niko's Restaurant and Marengo Ridge Golf Club...also full interchange of I90 only minutes away. Don't hesitate to consider this beauty!
ADDITIONAL INFORMATION
Welcome to a hunter's dream 45 +/- acres of pure bliss. Surrounded by McHenry County Conservation on two sides, with the scenic Kishwaukee River flowing through the property. Easy access is guaranteed thanks to a deeded easement, ensuring you can step into this slice of heaven effortlessly. This rare gem isn't just about the location, it's a haven for anyone with a passion for chasing after big whitetail deer, ducks, turkey, or fish. The mix of mature timber and native grass creates the perfect setup for whitetail. If you're on the lookout for a top-notch hunting spot with a backdrop of natural beauty, this is your golden ticket. Get ready to make memories and bag some trophy bucks on this world-class hunting property.
- Type:
- Single Family
- Sq.Ft.:
- 2,157
- Status:
- Active
- Beds:
- 4
- Year built:
- 2024
- Baths:
- 3.00
- MLS#:
- 12152039
- Subdivision:
- Brookside Meadows
ADDITIONAL INFORMATION
Say hello to the Paxton at Brookside Meadows-one of our best-selling Smart Series homes! From the moment you pull into the driveway and walk inside, it's easy to see why this plan is so popular. With feet, 4 bedrooms, 2.5 bathrooms, and a 2.5-car garage, this 2-story plan boasts an efficient and artfully crafted design. You'll find the following rooms throughout the first floor: * Dining room * Powder bathroom * Family room * Breakfast area * Kitchen * Laundry room Immediately establish your interior design style in the dining room with a bold centerpiece on the table and accompanying wall art. The powder bathroom and coat closet just around the corner offer an ideal spot to hang up your guests' coats before they step into the open hub of your home. One of the wow factors in this plan is the open-concept area uniting the family room, breakfast area, and kitchen! Host brunch with friends in this space where some can whip up pancakes and coffee in the kitchen while others chat in the breakfast area or family room nearby. This kitchen comes with appliances, a sizable corner pantry, a center island, and expansive countertop / cabinetry space. A rear vest space with access to the well-hidden laundry room and garage rounds out the main floor. Upstairs, 3 bedrooms, the owner's suite, and a full bathroom surround the hallway. The owner's suite has our signature owner's bathroom with a dual sink vanity, tiled shower and walk in closet. The hallway bathroom that the 3 secondary bedrooms share has a dual sink vanity and tub/shower combo. Rounding out the second floor is a spacious loft -perfect for a secondary living space, game room or home office. Head all the way downstairs to find the basement-a perfect spot for storage. Does the Paxton check off your dream home boxes? Contact our team today to learn more! Broker must be present at clients first visit to any M/I Homes community. *Photos and Virtual Tour are of a model home, not subject home* Lot 154
- Type:
- Single Family
- Sq.Ft.:
- 1,633
- Status:
- Active
- Beds:
- 2
- Year built:
- 1989
- Baths:
- 2.00
- MLS#:
- 12132744
ADDITIONAL INFORMATION
Looking for a maintenance free lifestyle? Check out this ranch half duplex in rarely available Hilltop neighborhood. Vaulted ceilings, spacious floorplan, lots of windows for tons of light, laundry in unit and 2 car attached garage make this one a keeper! Kitchen has oak cabinets, can lights and opens to large living room and separate dining room. 1st floor primary suite has its own private bath and walk in closet. Second bedroom has slider to patio with lush surroundings. Refrigerator & stove 2022. Furnace 2018. Water Heater 2019. Washer & drier 2024. Also a terrific neighborhood picnic area. No FHA. Rentals allowed. TV in dining room stays.
$225,000
800 Busse Road Marengo, IL 60152
- Type:
- Land
- Sq.Ft.:
- n/a
- Status:
- Active
- Beds:
- n/a
- Lot size:
- 10 Acres
- Baths:
- MLS#:
- 12149062
ADDITIONAL INFORMATION
Stunning 10-acre parcel with gently rolling terrain, perfect for many kind of uses. Zoned AG, this property offers peaceful country living. Conveniently located near I-90 and the commuter train, providing easy access to the Northwest Suburbs and Chicago. Experience the best of country living!
- Type:
- Single Family
- Sq.Ft.:
- 2,157
- Status:
- Active
- Beds:
- 4
- Year built:
- 2024
- Baths:
- 3.00
- MLS#:
- 12148961
- Subdivision:
- Brookside Meadows
ADDITIONAL INFORMATION
Welcome to Better, Welcome to the Paxton! Lot 164
- Type:
- Single Family
- Sq.Ft.:
- 3,550
- Status:
- Active
- Beds:
- 2
- Lot size:
- 0.5 Acres
- Year built:
- 2024
- Baths:
- 3.00
- MLS#:
- 12144111
- Subdivision:
- Blackstone
ADDITIONAL INFORMATION
Looking for a New Custom Built Home? Check out this soon to be built Contemporary Ranch home located on beautiful Blackstone Golf Course. This amazing home features a open floor with over 3,500 square feet of living space. This home will be built in 2024. Still time to pick colors and finishes. Pictures are examples of rooms & options. Contact agent for more info.
- Type:
- Single Family
- Sq.Ft.:
- 2,294
- Status:
- Active
- Beds:
- 4
- Year built:
- 2024
- Baths:
- 3.00
- MLS#:
- 12142239
- Subdivision:
- Brookside Meadows
ADDITIONAL INFORMATION
Welcome to Better, Welcome to the Quinn! Lot 137


© 2024 Midwest Real Estate Data LLC. All rights reserved. Listings courtesy of MRED MLS as distributed by MLS GRID, based on information submitted to the MLS GRID as of {{last updated}}.. All data is obtained from various sources and may not have been verified by broker or MLS GRID. Supplied Open House Information is subject to change without notice. All information should be independently reviewed and verified for accuracy. Properties may or may not be listed by the office/agent presenting the information. The Digital Millennium Copyright Act of 1998, 17 U.S.C. § 512 (the “DMCA”) provides recourse for copyright owners who believe that material appearing on the Internet infringes their rights under U.S. copyright law. If you believe in good faith that any content or material made available in connection with our website or services infringes your copyright, you (or your agent) may send us a notice requesting that the content or material be removed, or access to it blocked. Notices must be sent in writing by email to [email protected]. The DMCA requires that your notice of alleged copyright infringement include the following information: (1) description of the copyrighted work that is the subject of claimed infringement; (2) description of the alleged infringing content and information sufficient to permit us to locate the content; (3) contact information for you, including your address, telephone number and email address; (4) a statement by you that you have a good faith belief that the content in the manner complained of is not authorized by the copyright owner, or its agent, or by the operation of any law; (5) a statement by you, signed under penalty of perjury, that the information in the notification is accurate and that you have the authority to enforce the copyrights that are claimed to be infringed; and (6) a physical or electronic signature of the copyright owner or a person authorized to act on the copyright owner’s behalf. Failure to include all of the above information may result in the delay of the processing of your complaint.
Marengo Real Estate
The median home value in Marengo, IL is $365,000. This is higher than the county median home value of $288,600. The national median home value is $338,100. The average price of homes sold in Marengo, IL is $365,000. Approximately 58.27% of Marengo homes are owned, compared to 35.29% rented, while 6.43% are vacant. Marengo real estate listings include condos, townhomes, and single family homes for sale. Commercial properties are also available. If you see a property you’re interested in, contact a Marengo real estate agent to arrange a tour today!
Marengo, Illinois has a population of 7,466. Marengo is less family-centric than the surrounding county with 27.18% of the households containing married families with children. The county average for households married with children is 33.95%.
The median household income in Marengo, Illinois is $65,136. The median household income for the surrounding county is $93,801 compared to the national median of $69,021. The median age of people living in Marengo is 30.5 years.
Marengo Weather
The average high temperature in July is 83.1 degrees, with an average low temperature in January of 12.3 degrees. The average rainfall is approximately 36.5 inches per year, with 33.8 inches of snow per year.
