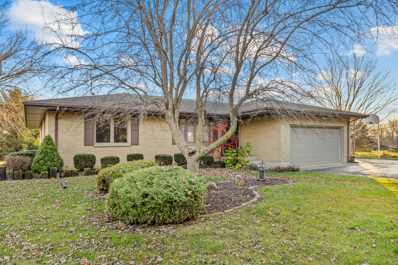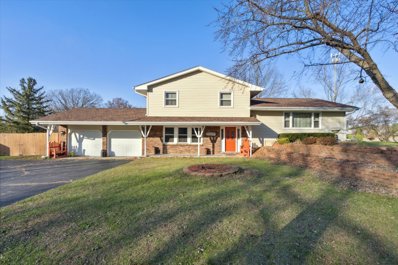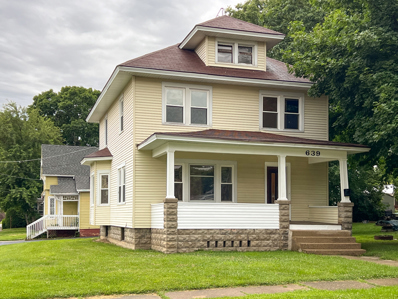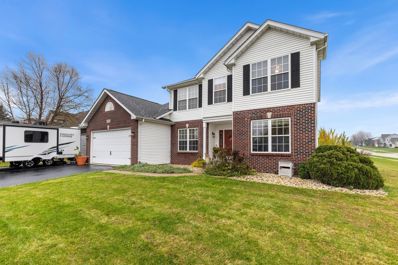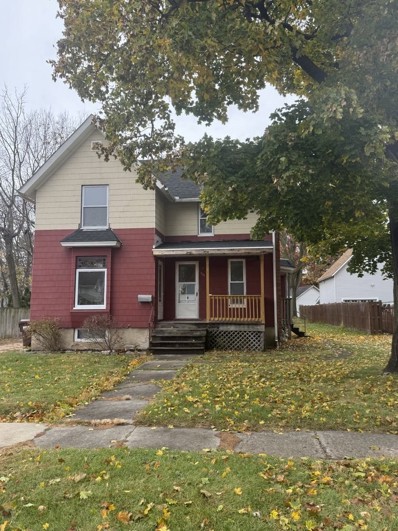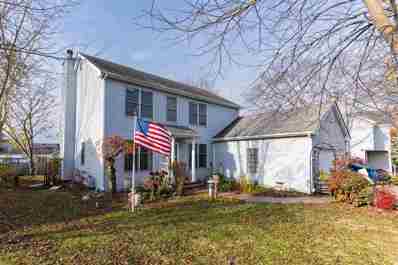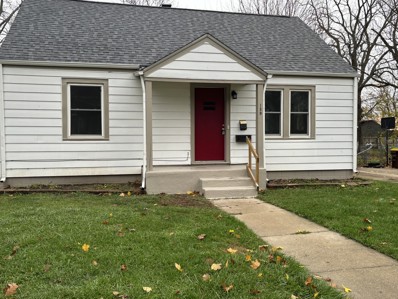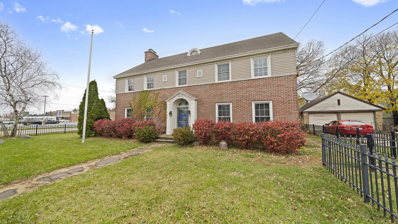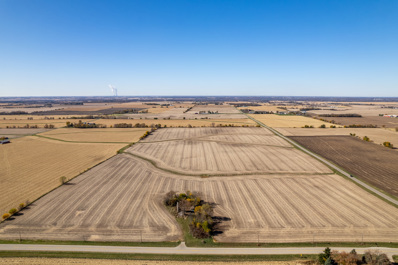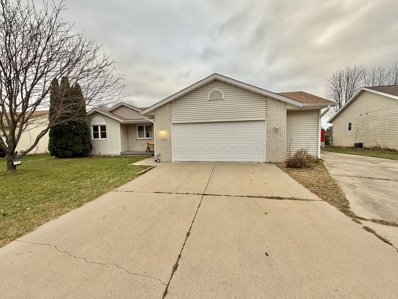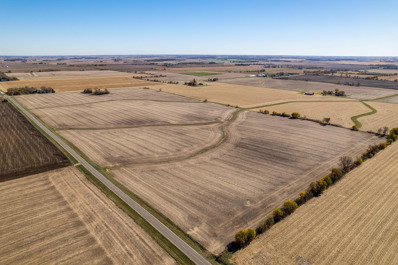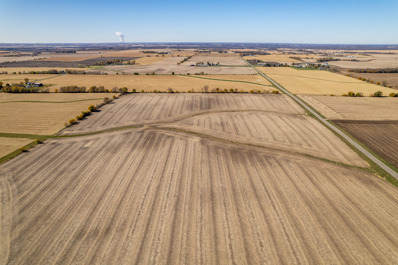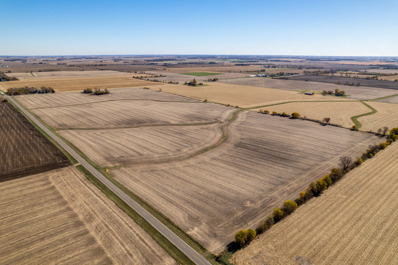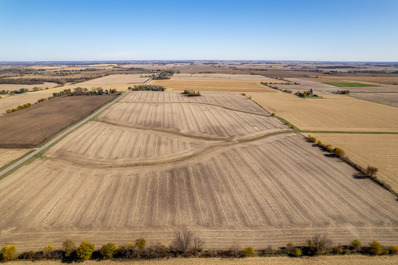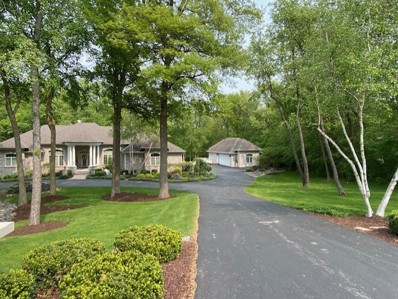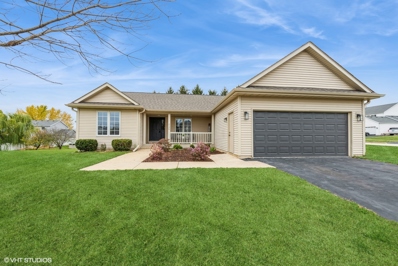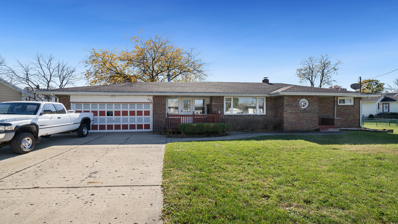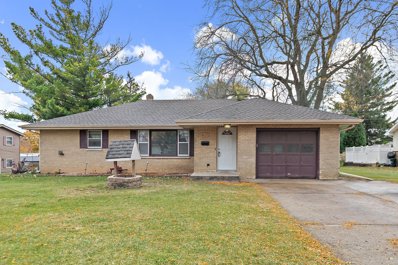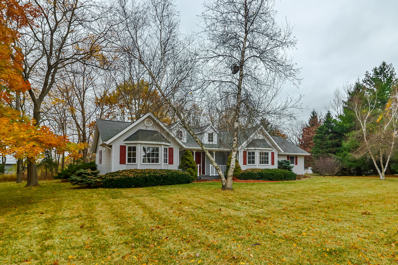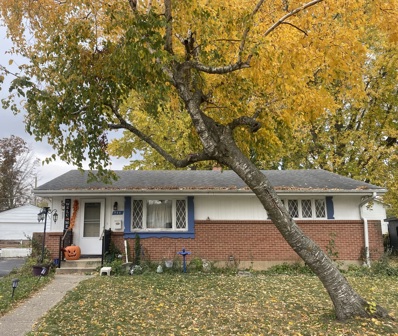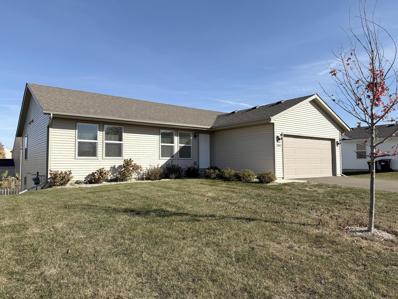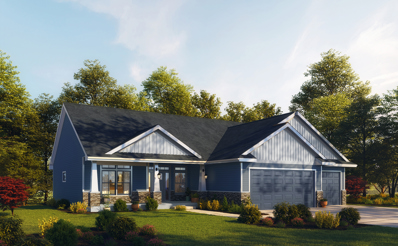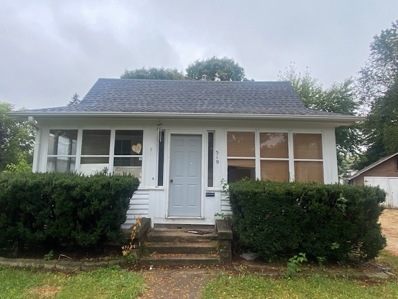Belvidere IL Homes for Rent
The median home value in Belvidere, IL is $255,000.
This is
higher than
the county median home value of $214,100.
The national median home value is $338,100.
The average price of homes sold in Belvidere, IL is $255,000.
Approximately 69.57% of Belvidere homes are owned,
compared to 25.08% rented, while
5.34% are vacant.
Belvidere real estate listings include condos, townhomes, and single family homes for sale.
Commercial properties are also available.
If you see a property you’re interested in, contact a Belvidere real estate agent to arrange a tour today!
- Type:
- Single Family
- Sq.Ft.:
- 1,280
- Status:
- NEW LISTING
- Beds:
- 3
- Lot size:
- 5.1 Acres
- Year built:
- 1951
- Baths:
- 2.00
- MLS#:
- 12211609
ADDITIONAL INFORMATION
Pride of ownership reflected with this attractive 5 acre farmette! Quality built all brick ranch! Welcoming living room with gleaming hardwood floor~kitchen has attractive cabinety with pull out drawers, pantry, lazy susan, newer SS appliances,island~eat in area has sliding doors to oversized new Trex deck which is great for entertaining~ 3 bedrooms, 1 with hardwood flooring~full bath on main floor and in basement~laundry room on both floors, also. Brand new whole house water filtration system (softener,reverse osmosis, chlorine injection system). Partially finished basement with big family/rec room. 30' x 55' pole barn has concrete floor, 2 stalls, and running water~Fenced back yard w/utility shed. Property is fenced with paddock possibility. Easy access to I90. The rare farmette you have been looking for!
- Type:
- Single Family
- Sq.Ft.:
- 2,403
- Status:
- NEW LISTING
- Beds:
- 4
- Lot size:
- 1.04 Acres
- Year built:
- 1973
- Baths:
- 3.00
- MLS#:
- 12214931
ADDITIONAL INFORMATION
This stunning 4-bedroom, 3 bath home offers 2,028 square feet of comfortable living space, perfect for anyone and families of all sizes. Located on a spacious acre lot, this property provides ample privacy with a fully fenced backyard. The home features a first-floor bedroom with and ensuite bathroom and laundry room for convenience. Upstairs, you will find the master bedroom with an ensuite and walk-in closet, as well as two additional bedrooms! Entertain guests or unwind on the expansive deck, overlooking a beautifully maintained backyard and garden area, or from the large enclosed porch that invites relaxation. Enjoy the convenience of a 2-car attached garage and a 2.5-car detached garage, complete with 220-amp electrical service, perfect for any car enthusiasts or hobbyists or just extra storage. This home is move-in ready with major updates, including a new furnace (2019), central air (2022), and several major upgrades in 2023 such as new windows, gutters, roof, sump pump with battery backup, drainage system, water softener, iron filtration system, and reverse osmosis system. Don't miss this opportunity to see all that this wonderful home has to offer - a perfect blend of space and privacy with an amazing country feel!
- Type:
- Single Family
- Sq.Ft.:
- 1,750
- Status:
- NEW LISTING
- Beds:
- 3
- Year built:
- 1900
- Baths:
- 1.00
- MLS#:
- 12214760
ADDITIONAL INFORMATION
Welcome to this spacious updated home with a large front porch on which to enjoy you morning coffee. Leaded glass front door leads to a classic foyer with hardwood stair case, bench and closet. Enter a very large living room with an office/library nook beyond two oak built-in pillars. This space could easily be converted to a second bath and still have space for a reading nook or desk. French doors lead to a very large dining room with a sunny south bay window. Home features recently refinished hardwood floors throughout. Newer kitchen with white cabinets and direct access to the deep two car garage with a new garage door. Upstairs there are three good sized bedrooms and an office or nursery space. Off one of the bedrooms is a screened in sun porch which is 16 X 8. Bathroom has been recently remodeled. Windows are vinyl replacement windows. Basement partially finished with conveinient laundry hook-ups. All of this within a short walking distance to downtown Belvidere.
$364,900
688 Par Place Belvidere, IL 61008
- Type:
- Single Family
- Sq.Ft.:
- 2,431
- Status:
- NEW LISTING
- Beds:
- 4
- Lot size:
- 0.4 Acres
- Year built:
- 2004
- Baths:
- 4.00
- MLS#:
- 12212927
ADDITIONAL INFORMATION
Welcome to 688 Par Place located in a much desired area. From the moment you step inside you will see why this house is the perfect space for entertaining your family & friends. Imagine enjoying a cup of coffee on your spacious deck or grilling in the summer time with your guest. This home features 4 bedrooms with one of them being used for a sitting room to relax & unwind after a long day. There is a shared Jack & Jill bath. There is a spacious master bath w/a jetted jacuzzi tub and walk in closet. There are 2 additional baths to eliminate fighting over who get to use it first in the morning. There is a first floor laundry eliminating the hassle of going up & down stairs with a laundry basket. The lower level is finished offering the perfect space for enjoying a movie night with the family. Close to a major hospital, restaurants & shopping. There is quick access to Highway 90, 39 & 20 and located on .41 acre lot & a fenced yard. A Tuff shed from Home Depot that was built in 2022 & can be used for extra storage or converted to a he/she shed. The garage is wired for welders (220 outlets). Don't miss out on this incredible opportunity to have your buyers own this home. Schedule your showings today before its gone.
- Type:
- Single Family
- Sq.Ft.:
- 1,361
- Status:
- NEW LISTING
- Beds:
- 4
- Year built:
- 1900
- Baths:
- 1.00
- MLS#:
- 12212386
ADDITIONAL INFORMATION
Newly renovated! Amazing location near downtown Belvidere and in a great school district. Eat-in, cabinet filled kitchen with new countertops overlooks the back yard. Spacious living room, lots of windows and natural light. Master bedroom and 1 full bathroom on the main floor. 3 bedrooms upstairs with lots of room for a family. 1st floor laundry, new windows, new roof, newly remodeled bathroom and fresh paint throughout. Huge detached 3-4 car garage (50'X26') with high ceilings.
- Type:
- Single Family
- Sq.Ft.:
- n/a
- Status:
- NEW LISTING
- Beds:
- 4
- Lot size:
- 0.19 Acres
- Baths:
- 2.50
- MLS#:
- 202406340
ADDITIONAL INFORMATION
Welcome to 1431 Dawngate, a charming four-bedroom, two-and-a-half-bath home that seamlessly blends comfort with convenience. This property boasts a beautifully mature landscaped yard that offers privacy and curb appeal, while the inviting four-season porch provides a perfect spot to enjoy the outdoors year-round. Inside, youâ??ll find new carpet throughout, enhancing the warmth and freshness of the living spaces, including a cozy living room, an elegant dining room, and a versatile den. The unfinished basement has an egress window ready to add additional living space or potential for additional bedroom. Ideally located close to major highways and local amenities, this home makes both commuting and daily errands a breeze. Don't miss this opportunity to make 1431 Dawngate your new home!
$179,900
139 Gladys Court Belvidere, IL 61008
- Type:
- Single Family
- Sq.Ft.:
- 1,152
- Status:
- NEW LISTING
- Beds:
- 3
- Lot size:
- 0.21 Acres
- Year built:
- 1950
- Baths:
- 2.00
- MLS#:
- 12211919
ADDITIONAL INFORMATION
Completely remodeled home with newer windows, newer roof, new flooring throughout the main level, and new kitchen. 1st-floor mud room leading out to small composite deck and fenced yard. Full basement partially finished with full bathroom. 4 car tandem detached garage. Great location walking distance to the park and boat dock.
- Type:
- Single Family
- Sq.Ft.:
- 3,204
- Status:
- Active
- Beds:
- 5
- Lot size:
- 0.19 Acres
- Year built:
- 1928
- Baths:
- 4.00
- MLS#:
- 12211564
ADDITIONAL INFORMATION
Welcome to this beautiful 5-bedroom home, full of character and great curb appeal. Step inside to find beautiful hardwood floors that flow seamlessly through the main level, highlighted by a grand entry foyer and staircase. The spacious living room, complete with a cozy fireplace, seamlessly transitions to a well-appointed kitchen featuring stainless steel appliances, abundant cabinetry, and a built-in pantry. The sunny breakfast nook offers casual dining, while the formal dining room, adorned with elegant built-ins, provides a touch of sophistication. A family room with its own fireplace is conveniently situated off the kitchen, perfect for gatherings. On the second floor, four generously sized bedrooms await, all with hardwood floors, including the master suite with a private bathroom. The third story adds flexibility, featuring a fifth bedroom with a half bath-perfect as a home office-alongside a walk-up attic for extra storage or future customization. Step outside to enjoy the large patio and beautifully landscaped yard, enclosed by wrought iron fencing. This remarkable home is ready to become your dream retreat!
$1,800,000
2826 Stone Quarry Road Belvidere, IL 61008
- Type:
- Land
- Sq.Ft.:
- n/a
- Status:
- Active
- Beds:
- n/a
- Lot size:
- 120 Acres
- Baths:
- MLS#:
- 12208616
ADDITIONAL INFORMATION
Prime, Vacant farm land with gentle slopes south of the Chrysler plant on Stone Quarry Rd and Bates Rd. Land consists of 4 pins. Zoned A-1. Highly rated cropland in Boone County. Possible building sites. Close to Hwy 20 and I90. Agent related Tenant rights-leased through Dec 2025. 07-22-200-001 07-22-200-002 07-22-200-003 07-14-300-003
$288,000
509 Royal Avenue Belvidere, IL 61008
- Type:
- Single Family
- Sq.Ft.:
- 2,400
- Status:
- Active
- Beds:
- 3
- Lot size:
- 0.23 Acres
- Year built:
- 1998
- Baths:
- 3.00
- MLS#:
- 12211351
ADDITIONAL INFORMATION
HOT PROPERTY! Don't miss your chance to own this turnkey ranch home in the desirable Cline's Ford subdivision located on the outskirts of Belvidere. This house will not disappoint with hardword floors and vaulted ceilings in the living room. Granite countertops, kitchen island, and newer appliances in the kitchen are sure to impress. Off the kitchen there is a sliding glass door leading to a comfortable sun room, and that sun room will lead you out to the fully fenced in backyard. 3 bedrooms on the main floor including a private master suite, along with a 2nd full bathroom fill out the main floor. Tons of recreational space in the finished basement and a 3rd full bathroom downstairs are just some of the features you will love about this house. Schedule a showing today!
ADDITIONAL INFORMATION
Prime, Vacant farm land with gentle slopes south of the Chrysler plant on Stone Quarry Rd and Bates Rd. Zoned A-1. Highly rated cropland in Boone County. Possible building site. Close to Hwy 20 and I90. Agent related.Tenant rights-leased through Dec 2025.
- Type:
- Land
- Sq.Ft.:
- n/a
- Status:
- Active
- Beds:
- n/a
- Lot size:
- 40 Acres
- Baths:
- MLS#:
- 12210000
ADDITIONAL INFORMATION
Prime, Vacant farm land with gentle slopes south of the Chrysler plant on Stone Quarry Rd and Bates Rd. Zoned A-1. Highly rated cropland in Boone County. Possible building site. Close to Hwy 20 and I90. Agent related.Tenant rights-leased through Dec 2025.
ADDITIONAL INFORMATION
Prime, Vacant farm land with gentle slopes south of the Chrysler plant on Stone Quarry Rd and Bates Rd. Zoned A-1. Highly rated cropland in Boone County. Possible building site. Close to Hwy 20 and I90. Agent related.Tenant rights-leased through Dec 2025.
ADDITIONAL INFORMATION
Prime, Vacant farm land with gentle slopes south of the Chrysler plant on Stone Quarry Rd and Bates Rd. Zoned A-1. Highly rated cropland in Boone County. Possible building site. Close to Hwy 20 and I90. Agent related. Tenant rights-leased through Dec 2025.
$1,500,000
9027 High Gate Way Belvidere, IL 61008
- Type:
- Single Family
- Sq.Ft.:
- 5,000
- Status:
- Active
- Beds:
- 5
- Lot size:
- 2.4 Acres
- Year built:
- 2003
- Baths:
- 4.00
- MLS#:
- 12207336
- Subdivision:
- Deerwoods
ADDITIONAL INFORMATION
Nestled on 2.42 acres of wooded land, this all-brick and masonry luxury ranch home is a masterpiece of design and craftsmanship; it's not a Home, it's a Lifestyle. Boasting 5 beds / 3.5 baths, it offers the perfect blend of space, elegance, and functionality. The heart of this home is the gourmet kitchen, a culinary enthusiast's dream, featuring a top-of-the-line Thermador 6 burner stove & double wall ovens, and a Subzero refrigerator. Entertain guests in the stunning sunroom, where soaring ceilings and panoramic wooded views create an ambiance of serenity and elegance. The lower level features a beautiful family room, adorned with a 2-sided fireplace. This retreat offers two laundry facilities, one on each floor for added convenience. The Primary bedroom opens to a private deck with a relaxing hot tub. The spa-like ensuite bath features a walk-in shower and separate walk-in closets. Car enthusiasts will be delighted by the expansive 8 garage spaces, all heated and with epoxy flooring.
ADDITIONAL INFORMATION
This 2008 mobile home offers 1,680 sq ft of comfortable living space, featuring 3 bedrooms and 2.5 bathrooms. The spacious master bedroom is a true retreat, complete with a walk-in closet and an attached master bath that includes both a walk-in tub and a separate shower for ultimate relaxation. The heart of the home is the impressive kitchen, with cabinets that span from end to end, an island, and plenty of counter space. Then the home has a good-sized living room and a dining area, offering ample space for both everyday living and special gatherings. There is two additional bedrooms and a full bath with a walk-in shower. A laundry room complete with washer and dryer, and a convenient half bath. A large 2.5 car garage provides even more storage and space for hobbies or vehicles this home combines convenience, comfort, and community. Easy access to I-90/39/20, dining, shopping and medical facilities. Located in Four Seasons Mobile Home Park.
- Type:
- Single Family
- Sq.Ft.:
- 3,080
- Status:
- Active
- Beds:
- 3
- Lot size:
- 0.27 Acres
- Year built:
- 2006
- Baths:
- 3.00
- MLS#:
- 12177608
ADDITIONAL INFORMATION
This OPEN concept RANCH style home was recently renovated and ready for new owners! Gorgeous Fireplace! Trendy Mudroom and Barn Door are sure to please! Fresh paint throughout! Updated Kitchen! New lighting! Updated Bathrooms! 3 bedrooms and 2 full bathrooms on the main level and a 4th bedroom and full bathroom in the basement. MOVE in ready ~ bring your belongings and enjoy! Spacious 12X14 deck! Who could ask for anything more? Welcome HOME!!
- Type:
- Single Family
- Sq.Ft.:
- 1,552
- Status:
- Active
- Beds:
- 4
- Lot size:
- 0.41 Acres
- Year built:
- 1960
- Baths:
- 1.00
- MLS#:
- 12204237
ADDITIONAL INFORMATION
Charming 4 bedroom brick ranch home located in beautiful Belvidere IL. Located on a spacious lot .41 acre! Cozy fireplace in the dining room, perfect for gatherings. Spacious kitchen includes a pantry for extra storage, lots of counter and cabinet space. 4 bedrooms on main floor! Recent updates include a NEW FURNACE, AND NEW AC in 2022, and UPDATED WATER HEATER AND ROOF IN 2018. Large and partially finished basement. Step outside to enjoy the huge 34X12 wooden deck, ideal for entertaining and grilling. Backyard is fenced in! Great location! Walking distance to Downtown Belvidere, park, schools, and minutes to I-90.
- Type:
- Single Family
- Sq.Ft.:
- 1,376
- Status:
- Active
- Beds:
- 3
- Lot size:
- 0.27 Acres
- Year built:
- 1959
- Baths:
- 1.00
- MLS#:
- 12200431
- Subdivision:
- Biester
ADDITIONAL INFORMATION
Bright and cozy 3 bedroom, 1 bath brick ranch with basement located in family friendly neighborhood in Belvidere. Refinished hardwood floors throughout, sunny living room, large dining area and functional kitchen with ceramic floors, stainless steel refrigerator, pantry cabinet, gas oven/range and bonus electric cooktop and electric oven! Good sized bedrooms with large closets and ceiling fans with access to generous main bath with ceramic tile, bathtub and newer vanity and toilet. Full basement with large laundry, utility/storage and recreation spaces. Outside, enjoy a large open backyard with playset, newer shed, spacious patio and mature trees and landscaping. Updated furnace/AC (2018), hot water heater (2022) and roof (2019). Close to shopping, dining, transportation, school bus stop and more!
- Type:
- Single Family
- Sq.Ft.:
- 1,920
- Status:
- Active
- Beds:
- 3
- Lot size:
- 0.2 Acres
- Year built:
- 2005
- Baths:
- 3.00
- MLS#:
- 12196441
ADDITIONAL INFORMATION
Welcome to your new home-a spacious 2-story residence boasting approximately 1,920 sq ft of comfortable living space. This beautifully designed house features three inviting bedrooms and two and half bathrooms, perfect for families or those seeking extra space. Large kitchen, complete with stainless steel appliances with eat in dining. The master suite, which includes two closets-one being a generous walk-in-and an en-suite bathroom, providing a private retreat. Convenient second floor laundry. Deep two car garage. Roof and gutters done in 2024. Located in the highly sought after Belvidere North district! Come make this home yours!
$359,900
2647 Orth Road Belvidere, IL 61008
- Type:
- Single Family
- Sq.Ft.:
- 1,680
- Status:
- Active
- Beds:
- 3
- Lot size:
- 1.25 Acres
- Year built:
- 1996
- Baths:
- 2.00
- MLS#:
- 12200952
ADDITIONAL INFORMATION
1.25 acre ranch. 4 car detached garage. 2 full baths, family room off kitchen. Very spacious. Great location. Finished lower level w/custom woodwork. Shop with 220 outlet. Oversize extra garage. Newer roof. Ready to move in.
$159,999
946 Nevin Court Belvidere, IL 61008
- Type:
- Single Family
- Sq.Ft.:
- 984
- Status:
- Active
- Beds:
- 3
- Year built:
- 1959
- Baths:
- 1.00
- MLS#:
- 12200284
ADDITIONAL INFORMATION
This charming 3-bedroom, 1-bathroom home with a FULL BASEMENT and 1 car detached garage.
- Type:
- Single Family
- Sq.Ft.:
- n/a
- Status:
- Active
- Beds:
- 3
- Lot size:
- 0.23 Acres
- Baths:
- 2.00
- MLS#:
- 202406201
ADDITIONAL INFORMATION
Check out this only 2-year-old 3BR/2BA ranch! Well-appointed 1400sqft model with PARTIALLY EXPOSED LL! Located in Farmington Fields sub just a stone's throw from I-90, popular shopping areas in Belvidere and schools! Super low maintenance and everything shows like the day the home was built! Very popular super-open concept floor plan at an incredible price! Open kitchen and great room layout with dining area in one space makes this floor plan ideal for gatherings. Woodgrain LVP flooring throughout entire home. White shaker style cabinets and sandstone granite countertops in kitchen and both bathrooms. Corner pantry in kitchen! Main floor laundry. Master suite offers a private full bath and large walk-in closet! Solid wood 6-panel doors with white casing and white base throughout. Approx 1400sqft of future living space in partially exposed/English basement with windows that would make perfect spots for future 4th and 5th bedrooms or a huge bright rec room area! 2-car attached garage.
- Type:
- Single Family
- Sq.Ft.:
- 2,053
- Status:
- Active
- Beds:
- 3
- Lot size:
- 0.29 Acres
- Year built:
- 2024
- Baths:
- 3.00
- MLS#:
- 12198656
ADDITIONAL INFORMATION
Embark on the journey of crafting your new dream home with this exquisite modern craftsman style property, currently under construction. Featuring stunning stone work on the front elevation, this home promises to be a masterpiece once completed. Situated along the tranquil Kishwaukee River, it offers a picturesque setting for your future residence. Boasting a spacious open concept floor plan (attached), this home invites seamless living and entertaining. There's ample opportunity to personalize your custom dream house inside and out, including minor modifications to fit your preferences. The layout includes 3 bedrooms and 2.5 bathrooms, with a luxurious master suite featuring a private en-suite and walk-in closet. Convenience is key with a first -floor laundry/mud room and the potential to finish the lower level,which is full exposed with a walkout option. A covered front porch welcomes you into the entryway, setting the tone for the elegance and comfort awaiting within. Don't miss this chance to create your ideal living space in a serene and desirable location
- Type:
- Single Family
- Sq.Ft.:
- 656
- Status:
- Active
- Beds:
- 1
- Year built:
- 1900
- Baths:
- 1.00
- MLS#:
- 12197165
ADDITIONAL INFORMATION
Cute starter home or investment property! Located near Belvidere Park, this home has been freshly painted and new carpeting added. Laundry can fit on 1st floor or enlarge the kitchen or bathroom and relocate washer & dryer. The "garage" can be utilized for lawn equipment or extra storage for the large city lot. You decide. Quick closing possible! Check it out, it's easy to show!


© 2024 Midwest Real Estate Data LLC. All rights reserved. Listings courtesy of MRED MLS as distributed by MLS GRID, based on information submitted to the MLS GRID as of {{last updated}}.. All data is obtained from various sources and may not have been verified by broker or MLS GRID. Supplied Open House Information is subject to change without notice. All information should be independently reviewed and verified for accuracy. Properties may or may not be listed by the office/agent presenting the information. The Digital Millennium Copyright Act of 1998, 17 U.S.C. § 512 (the “DMCA”) provides recourse for copyright owners who believe that material appearing on the Internet infringes their rights under U.S. copyright law. If you believe in good faith that any content or material made available in connection with our website or services infringes your copyright, you (or your agent) may send us a notice requesting that the content or material be removed, or access to it blocked. Notices must be sent in writing by email to [email protected]. The DMCA requires that your notice of alleged copyright infringement include the following information: (1) description of the copyrighted work that is the subject of claimed infringement; (2) description of the alleged infringing content and information sufficient to permit us to locate the content; (3) contact information for you, including your address, telephone number and email address; (4) a statement by you that you have a good faith belief that the content in the manner complained of is not authorized by the copyright owner, or its agent, or by the operation of any law; (5) a statement by you, signed under penalty of perjury, that the information in the notification is accurate and that you have the authority to enforce the copyrights that are claimed to be infringed; and (6) a physical or electronic signature of the copyright owner or a person authorized to act on the copyright owner’s behalf. Failure to include all of the above information may result in the delay of the processing of your complaint.
 |
This listing information is provided for consumers personal, non-commercial use and may not be used for any purpose other than to identify prospective properties consumers may be interested in purchasing. The information on this site comes in part from the Internet Data Exchange program of the Rockford Area Association of Realtors (last updated as of the time posted below). Real estate listings held by brokerage firms other than Xome may be marked with the Internet Data Exchange logo and detailed information about those properties will include the name of the listing broker(s). Copyright 2024 Rockford Area Association of Realtors. All rights reserved. |
