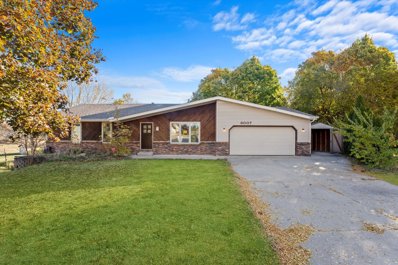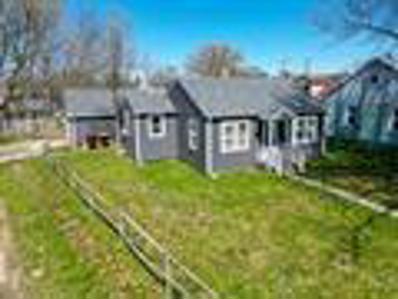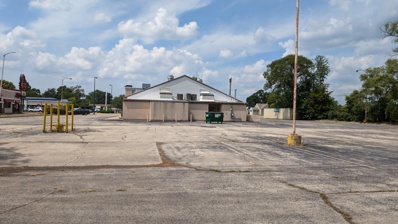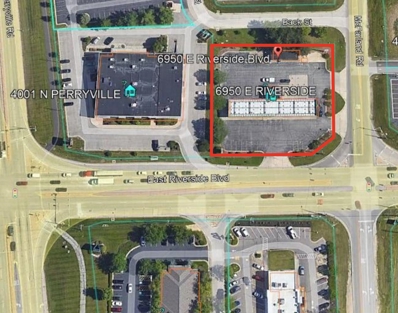Loves Park IL Homes for Rent
The median home value in Loves Park, IL is $202,500.
This is
higher than
the county median home value of $155,300.
The national median home value is $338,100.
The average price of homes sold in Loves Park, IL is $202,500.
Approximately 63.31% of Loves Park homes are owned,
compared to 31.18% rented, while
5.51% are vacant.
Loves Park real estate listings include condos, townhomes, and single family homes for sale.
Commercial properties are also available.
If you see a property you’re interested in, contact a Loves Park real estate agent to arrange a tour today!
- Type:
- Single Family
- Sq.Ft.:
- 1,182
- Status:
- NEW LISTING
- Beds:
- 2
- Year built:
- 1990
- Baths:
- 2.00
- MLS#:
- 12289288
ADDITIONAL INFORMATION
Rare opportunity to own this 1 st floor condo featuring 2 bedrooms, a spacious living room with gas fireplace, and first floor laundry. Large primary suite with full bath and walk-in closet. The Kitchen has been updated with new cabinets, beautiful granite countertops and glass tiled backsplash. Enjoy the breakfast bar, or the nice dining area for sit-down meals! The bathrooms have been updated with new vanities, tiled shower and tub surrounds and tile floors. The basement could be finished and is stubbed for a bathroom. 2 car attached garage and a backyard cement patio to enjoy the views. Nothing to do but move in and enjoy life!!! Selling As-Is to settle estate.
- Type:
- Single Family
- Sq.Ft.:
- 1,813
- Status:
- NEW LISTING
- Beds:
- 4
- Lot size:
- 0.43 Acres
- Year built:
- 1960
- Baths:
- 3.00
- MLS#:
- 12290247
ADDITIONAL INFORMATION
Discover your Dream Home! High and dry on a sought after section of the beautiful Rock River! No flood insurance necessary. Picturesque views framed by large sunroom windows. The sizable private deck overlooking the river is the perfect place to enjoy morning coffee or evening sunsets. This brick beauty boasts classic, charming features, including crown molding, hardwood floors and attention to detail. Kitchen and bathrooms are modernly updated. Newer stainless steel appliances, updated windows, 2024 furnace and central air. Fence installed in 2024 and an invisible fence for the dogs. Large walk in closets provide plenty of storage. Centrally located in the Heart of Loves Park close to everything. Don't miss out on this opportunity. Schedule your showing today! Seller is providing Cinch Home Warranty for buyers peace of mind.
- Type:
- Single Family
- Sq.Ft.:
- 1,474
- Status:
- Active
- Beds:
- 4
- Lot size:
- 0.2 Acres
- Year built:
- 1979
- Baths:
- 1.00
- MLS#:
- 12286195
ADDITIONAL INFORMATION
Welcome to this charming and updated 4-bedroom, 1-bath Cape Cod home, offering style, comfort, and modern upgrades!Step inside to discover brand-new carpet that perfectly complements the fresh, warm paint throughout. The updated kitchen features durable LVL flooring, while the renovated bath adds a touch of elegance. The spacious living room provides flexibility as a cozy gathering space or a combined living and dining area. Need extra storage? The large, clean basement is perfect for all your storage needs or can be finished for additional living space. Outside, enjoy the great curb appeal, a welcoming front porch, and a 2-car detached garage with an additional parking pad-ideal for guests or extra vehicles. This home is truly move-in ready with a brand-new roof, HVAC system, water heater, windows, and flooring all in 2021-all recently updated for worry-free living! Don't miss your chance to own this incredible home-schedule yourshowing today before it's gone!
- Type:
- Single Family
- Sq.Ft.:
- 1,663
- Status:
- Active
- Beds:
- 2
- Year built:
- 1938
- Baths:
- 2.00
- MLS#:
- 12279737
ADDITIONAL INFORMATION
*Multiple Offers Received. Highest and Best due by 2/12/2025 11:59:00 PM Mountain Time* Add instant sweat equity to this charming home in the heart of Loves Park! This property is situated on a double lot and offers a large sun-filled living room with a cozy fireplace and hardwood floors, an eat-in kitchen with loads of storage and counter space, spacious bedrooms, 2-batths, an unfinished basement, and detached 2-car garage. This is a must see! Sold strictly As Is. Seller does not provide survey. Utilities will not be activated. *Property not for rent.*
- Type:
- Land
- Sq.Ft.:
- n/a
- Status:
- Active
- Beds:
- n/a
- Lot size:
- 0.58 Acres
- Baths:
- MLS#:
- 12277601
ADDITIONAL INFORMATION
Amazing opportunity to build in an established neighborhood walking distance from Rock Cut State Park! Situated on 2 lots that total .58acres, this property is perfect to build a home with a walk-out basement. Close to HWY 90/20/39, Woodman's, hospitals, dining, and shopping.
- Type:
- Single Family
- Sq.Ft.:
- 2,200
- Status:
- Active
- Beds:
- 4
- Lot size:
- 0.75 Acres
- Year built:
- 2025
- Baths:
- 3.00
- MLS#:
- 12215570
ADDITIONAL INFORMATION
Gorgeous new construction! 2200 square foot - 4 bedroom, 2.5 bath two story home. Open floor plan with island with breakfast bar and large pantry. Huge master suite. Second floor laundry. Full basement, 3-car garage. Situated on a large 3/4 acre cul-de-sac lot in Keeneland Estates. Across from Rock Cut State Park. Close to shopping, dining, schools, etc.
- Type:
- Single Family
- Sq.Ft.:
- n/a
- Status:
- Active
- Beds:
- 4
- Lot size:
- 0.75 Acres
- Baths:
- 2.50
- MLS#:
- 202500314
ADDITIONAL INFORMATION
Gorgeous new construction! 2200 square foot - 4 bedroom, 2.5 bath two story home. Open floor plan with island with breakfast bar and large pantry. Huge master suite. Second floor laundry. Full basement, 3-car garage. Situated on a large 3/4 acre cul-de-sac lot in Keeneland Estates. Across from Rock Cut State Park. Close to shopping, dining, schools, etc.
- Type:
- Single Family
- Sq.Ft.:
- 1,131
- Status:
- Active
- Beds:
- 2
- Year built:
- 1988
- Baths:
- 2.00
- MLS#:
- 12274416
ADDITIONAL INFORMATION
Step into comfort and convenience with this charming first-floor condo in the heart of Loves Park. This 2-bedroom, 2-bathhome features an attached 2-car garage, making daily living a breeze. The open-concept kitchen and dining area create the perfect space for meals and entertaining, while the living room boasts abundant natural light, a cozy fireplace, and amounted TV for your enjoyment. Modern technology include a Ring doorbell and a smart garage door opener, accessible via a phone app for added convenience. Upgrades include a new roof 2023, new air conditioner 2021 and has a warranty til 2031. Located near shopping, restaurants, and parks, this home offers a low-maintenance lifestyle, ideal for busyindividuals or those looking to downsize. Whether you're relaxing indoors or exploring nearby amenities, this home is a perfect blend of style and practicality.
$353,490
5054 KERI Drive Loves Park, IL 61111
- Type:
- Single Family
- Sq.Ft.:
- n/a
- Status:
- Active
- Beds:
- 3
- Lot size:
- 0.25 Acres
- Baths:
- 2.00
- MLS#:
- 202500246
ADDITIONAL INFORMATION
NEW CONSTRUCTION! KINGS ACRES OF LOVES PARK! 1825 SQ. FT. THREE BEDROOM. 2 BATH OPEN CONCEPT GREAT ROOM RANCH. LARGE DINE IN KITCHEN WITH QUARTZ COUNTER AND ISLAND WITH BREAKFAST BAR, WALK IN PANTRY, STAINLESS RANGE, DISHWASHER AND MICROWAVE. PRIMARY BEDROOM HAS PRIVATE BATH WITH DOUBLE BOWL SINKS AND WALK IN CLOSET, 1ST FLOOR LAUNDRY ROOM, 2-PANEL WHITE DOORS AND TRIM, DECK, CENTRAL AIR, FULL BASEMENT, DROP ZONE OFF OF 3-CAR GARAGE, BLACKTOP DRIVE. AGENT OWNED
ADDITIONAL INFORMATION
Welcome to this 3 bedroom 2 bath mobile home in Forest Hills Village mobile home park. Property features primary with attached bathroom. Split design with additional bedrooms and bathrooms on the other side of the living room. Cathedral ceilings and sky lights make this home feel very spacious. Fresh paint through out and brand new carpet installed. Updates include; water heater 2021, furnace serviced 2024, brand new plumbing, new kitchen cabinets and counters, all new paint, carpet and light fixtures 2025.
ADDITIONAL INFORMATION
Discover the perfect investment property featuring not one but two rent-ready homes! The first home is a charming ranch offering easy, single-level living. The second home is a spacious two-story, ideal for larger households or families seeking extra space. Both properties are meticulously maintained and ready to generate immediate rental income. Don't miss this rare opportunity to expand your portfolio or live in one home while renting the other!
- Type:
- Single Family
- Sq.Ft.:
- 1,690
- Status:
- Active
- Beds:
- 3
- Year built:
- 1955
- Baths:
- 2.00
- MLS#:
- 12261938
ADDITIONAL INFORMATION
Charming corner home in Loves Park. Discover this 3-bedroom, 2-bathroom gem situated on desirable corner lot in the heart of Loves Park! This home offers spacious living areas and plenty of room to grow. Unfinished basement with attached one car garage. There is over 1,600 sq of living space in this home. With a little TLC, you can make it truly shine and create the home of your dreams. PROPERTY SOLD IN AS-IS CONDITION PURCHASER RESPONSIBLE FOR ANY MUNICIPAL VIOLATIONS, INSPECTIONS AND/OR ESCROW. SELLER DOES NOT PROVIDE SURVEY OR PEST INSPECTION.
$10,000,000
4503 Interstate Boulevard Loves Park, IL 61111
- Type:
- Mixed Use
- Sq.Ft.:
- n/a
- Status:
- Active
- Beds:
- n/a
- Year built:
- 2006
- Baths:
- MLS#:
- 12217999
ADDITIONAL INFORMATION
Opportunity to own Rivets Stadium. 6 parcels consisting of 27 acres including a stadium, parking lot and out lots. In Machesney Park/Loves Park Enterprise Zone with many benefits.
- Type:
- Single Family
- Sq.Ft.:
- 2,117
- Status:
- Active
- Beds:
- 3
- Year built:
- 2024
- Baths:
- 3.00
- MLS#:
- 12218717
ADDITIONAL INFORMATION
NEW PLAN IN CENTRAL PARK IN BOONE COUNTY! 2117 sq. ft. with front porch, with open concept great room plan with separated bedrooms. Large dine in kitchen with walk in pantry, island with breakfast bar and coffee bar. Primary bedroom with double bowl vanity, linen closet and large walk in closet. Convenient drop zone and 1/2 bath at garage entrance. Full basement, 3-car garage, blacktop drive and sodded yard. Agent Owned
- Type:
- Single Family
- Sq.Ft.:
- 2,730
- Status:
- Active
- Beds:
- 3
- Year built:
- 1992
- Baths:
- 3.00
- MLS#:
- 12210774
ADDITIONAL INFORMATION
Discover Comfort and Style in This Impeccably Maintained 3-Bedroom, 2.5-Bath Home with Flexible Living Spaces and Modern Upgrades! This beautifully cared-for home is designed to fit any lifestyle and offers a PRIME LOCATION near shopping, dining, and quick interstate access. With thoughtful features and recent updates, it's truly move-in ready. The main floor boasts a stunning vaulted ceiling over the kitchen, living, and dining areas, creating an open and inviting space perfect for entertaining or daily living. Step off the eat-in kitchen onto a charming deck that overlooks a fenced backyard-ideal for morning coffee or hosting outdoor gatherings. Recent updates include: Roof: Replaced in 2018 Kitchen Flooring: Upgraded in 2023 Lower-Level Flooring: Updated in 2023 Washer & Dryer: Replaced in 2022 Kitchen Appliances: Newer and modern. The garage opener has been refreshed with new springs, and the backyard is equipped with an electric hookup, making it ready for a pool or hot tub. A cozy family room with a fireplace offers the perfect retreat, while an adjacent versatile office can easily transform into a fourth bedroom or in-law suite. This space includes its own bathroom and private entrance from the attached 2-car garage, ensuring comfort and privacy. The spacious basement features tall ceilings, providing ample storage, a large recreational room, and additional space for a playroom or office-perfect for a growing family. Don't miss the attention to detail and convenient location that make this home a standout. Schedule your showing today and experience everything this exceptional property has to offer!
- Type:
- Other
- Sq.Ft.:
- n/a
- Status:
- Active
- Beds:
- n/a
- Year built:
- 1960
- Baths:
- MLS#:
- 12204353
ADDITIONAL INFORMATION
Not easy to find!! This mixed-use building located near a busy intersection of N 2nd Street and Windsor Rd. The building size is around 6000 Sqft!! The first floor is a commercial space, features a large showroom with big windows for high visibility. 2 car garages with height of 10'4'' and a carport. The second floor, 1 side offers big storage room, and a conveyer belt goes to the first floor. The other side is a moving in ready 2-bedroom apartment, features 2 generous sized bedrooms, each room has its own bathroom, a large and bright living room, a sliding door leads to a nice balcony, with good views. A fenced yard with a storage shed. The space for leasing includes the first floor and second floor storage room, total around 3700 sqft. Minimum 2-year lease. Pins: 0831360012,0831360013 and 0831360014. The apartment with 2 car garages is for rent separately.
- Type:
- Single Family
- Sq.Ft.:
- 1,400
- Status:
- Active
- Beds:
- 3
- Lot size:
- 1.53 Acres
- Year built:
- 1983
- Baths:
- 2.00
- MLS#:
- 12190505
- Subdivision:
- Mulford Wildwoods
ADDITIONAL INFORMATION
Welcome to this beautifully maintained 3-bedroom home located in a quiet neighborhood. This home features an open floor plan with a spacious living room that flows seamlessly into the dining area and kitchen, perfect for family gatherings and entertaining. Enjoy outdoor living with a large, fenced backyard and a deck, perfect for summer barbecues or relaxing. Located near parks, schools, shopping, and dining, this home offers the convenience of city amenities with the peace of suburban living.
- Type:
- Single Family
- Sq.Ft.:
- 1,580
- Status:
- Active
- Beds:
- 3
- Lot size:
- 0.18 Acres
- Year built:
- 1960
- Baths:
- 2.00
- MLS#:
- 12189657
ADDITIONAL INFORMATION
Location, Location, Location! Great opportunity for a live in owner or investor. Total of 2560 sq. ft. of finished living space in this 3 bedroom, 1-1/2 bath ranch. You will enjoy that one car garage with a large workshop behind. This is a sought after Loves Park neighborhood in the Harlem School District. House features wood floors, eat-in kitchen with plenty of cabinet and counter space, primary bedroom with a half bath, sunroom overlooking backyard, basement rec room and additional finished space. Some TLC needed. Overall good value for price and location! This is a bank approved Short Sale at list price. Sold "As Is".
$1,025,000
124 Sheridan Drive Loves Park, IL 61111
- Type:
- General Commercial
- Sq.Ft.:
- n/a
- Status:
- Active
- Beds:
- n/a
- Year built:
- 1965
- Baths:
- MLS#:
- 12179897
ADDITIONAL INFORMATION
8 Units for Sale! Are you looking for a turnkey addition to add to your current portfolio or are you looking to get into the Long Term Rental Business? All of the hard work has been done! Many updates/renovations have been done to each property. Included in this portfolio is (2) 4 Bedroom Single Family Homes. (4) 3 Bedroom Single Family Homes. (2) 2 Bedroom Single Family Homes. All properties are located in Rockford, Loves Park and Machesney Park. Gross Rental Income $11,250. Additional Income information and complete listing details available upon request.
- Type:
- Single Family
- Sq.Ft.:
- 2,087
- Status:
- Active
- Beds:
- 4
- Lot size:
- 0.48 Acres
- Year built:
- 1939
- Baths:
- 2.00
- MLS#:
- 12159445
ADDITIONAL INFORMATION
Move in ready single family home. Fully remodeled spacious 2 floors with 4 bedrooms and 2 full bathrooms. Spacious basement with additional 2 rooms bathroom, and laundry room. Must see
- Type:
- Single Family
- Sq.Ft.:
- 1,922
- Status:
- Active
- Beds:
- 3
- Lot size:
- 0.27 Acres
- Year built:
- 2005
- Baths:
- 3.00
- MLS#:
- 12158079
ADDITIONAL INFORMATION
After all of these years of real estate.. Location! Location! Location! Boone county taxes, Loves park mailing address, Belvidere North school district and only 120 seconds to the tollway if you are going somewhere! This custom build boasts a unique floor plan not found everyday. The big midwest covered front porch keeps your friends and family comfortable coming and going. The foyer, is big enough for furniture! The vaulted great room is the first thing you see, and its big!Plenty of room for your furniture, Big screen TV, and the gas fireplace is great for those chilly nights watching your favorite movie! The formal dining room adjoins the great room next to the kitchen and adds to the cozy feeling of everyone together! The eat-in kitchen features oak cabinetry, SS. appliances, slide in range with matching hood,planning desk and bay window to the veranda! The veranda is covered from the elements, has speakers, windows are protected from the sun in the late day so it stays cooler.Perfect place to grill up a storm, make a call, or just hang out with something cold to drink. This home boasts 3 bedrooms,and 2 full baths, with the master bedroom benefits from the walk in closet, his/hers sinks as well as shower and soaking tub! The basement has another bedroom/office rec room and a half bath! Perfect for overnight guests or working from home. How about the laundry..... well its upstairs and its big, features a service tub, wall cabinets for storage and a base cabinet for folding! Before you go take a look at the huge insulated garage! 2 cars and a 3rd car that's extra wide and deep for boats campers motorcycles whatever you have ! Private, fenced in yard great for kids or pets. The extra patio is perfect for a shed, dog kennel or additional seating! Pride of ownership shows here and you'll be delighted! New appliances '23, Roof '23, Sold as is to settle estate.
- Type:
- Other
- Sq.Ft.:
- 5,552
- Status:
- Active
- Beds:
- n/a
- Year built:
- 1975
- Baths:
- MLS#:
- 12145284
ADDITIONAL INFORMATION
Take advantage of this opportunity to invest in three premier commercial properties. Each property features long-term, established, reliable tenants and is situated in high-traffic, desirable locations. Each property is positioned in a prime area with high visibility, ensuring continuous tenant demand and stable income. This rare investment portfolio promises dependable cash flow, security, and significant growth potential. Perfect for seasoned investors or those seeking to diversify their holdings, this offering is an exceptional opportunity that is too good to miss. Could be sold as package with MLS#12145295 & MLS#12145257
- Type:
- Single Family
- Sq.Ft.:
- 1,922
- Status:
- Active
- Beds:
- 3
- Year built:
- 2024
- Baths:
- 3.00
- MLS#:
- 12141374
ADDITIONAL INFORMATION
CENTRAL PARK COMMUNITY IN BOONE COUNTY!!! OPEN CONCEPT GREAT ROOM FLOOR PLAN 1922 SQ. FT. 3 BEDROOM 2 1/2 BATH HOME. KITCHEN WITH ISLAND AND BREAKFAST BAR, STAINLESS RANGE, DISHWASHER, MICROWAVE, OVERSIZED DINETTE AREA AND WALL OF CABINETS WITH PANTRY. MASTER BEDROOM WITH WALK-IN CLOSET, DOUBLE BOWL VANITY. OVERSIZED 1ST FLOOR LAUNDRY ROOM WITH DROP ZONE. FULL BASEMENT. DECK AND AGENT OWNED
- Type:
- Land
- Sq.Ft.:
- n/a
- Status:
- Active
- Beds:
- n/a
- Lot size:
- 1 Acres
- Baths:
- MLS#:
- 202403274
ADDITIONAL INFORMATION
Rare opportunity to redevelop a 1-acre former gas station site strategically positioned on a bustling thoroughfare! Located at the signalized intersection of Riverside Blvd and McFarland Rd less than 1 mile to I-90 interchange and 1 block from the busy Perryville Road intersection.
ADDITIONAL INFORMATION
Original one owner mobile home in Forest Hills Village. Vaulted & beamed ceilings, newer luxury vinyl flooring, newer ceiling fan, and new front door. Kitchen with breakfast bar ledge, gas range, pantry, and eating area. Updated bathroom. New exterior skirt.


© 2025 Midwest Real Estate Data LLC. All rights reserved. Listings courtesy of MRED MLS as distributed by MLS GRID, based on information submitted to the MLS GRID as of {{last updated}}.. All data is obtained from various sources and may not have been verified by broker or MLS GRID. Supplied Open House Information is subject to change without notice. All information should be independently reviewed and verified for accuracy. Properties may or may not be listed by the office/agent presenting the information. The Digital Millennium Copyright Act of 1998, 17 U.S.C. § 512 (the “DMCA”) provides recourse for copyright owners who believe that material appearing on the Internet infringes their rights under U.S. copyright law. If you believe in good faith that any content or material made available in connection with our website or services infringes your copyright, you (or your agent) may send us a notice requesting that the content or material be removed, or access to it blocked. Notices must be sent in writing by email to [email protected]. The DMCA requires that your notice of alleged copyright infringement include the following information: (1) description of the copyrighted work that is the subject of claimed infringement; (2) description of the alleged infringing content and information sufficient to permit us to locate the content; (3) contact information for you, including your address, telephone number and email address; (4) a statement by you that you have a good faith belief that the content in the manner complained of is not authorized by the copyright owner, or its agent, or by the operation of any law; (5) a statement by you, signed under penalty of perjury, that the information in the notification is accurate and that you have the authority to enforce the copyrights that are claimed to be infringed; and (6) a physical or electronic signature of the copyright owner or a person authorized to act on the copyright owner’s behalf. Failure to include all of the above information may result in the delay of the processing of your complaint.
 |
This listing information is provided for consumers personal, non-commercial use and may not be used for any purpose other than to identify prospective properties consumers may be interested in purchasing. The information on this site comes in part from the Internet Data Exchange program of the Rockford Area Association of Realtors (last updated as of the time posted below). Real estate listings held by brokerage firms other than Xome may be marked with the Internet Data Exchange logo and detailed information about those properties will include the name of the listing broker(s). Copyright 2025 Rockford Area Association of Realtors. All rights reserved. |
























