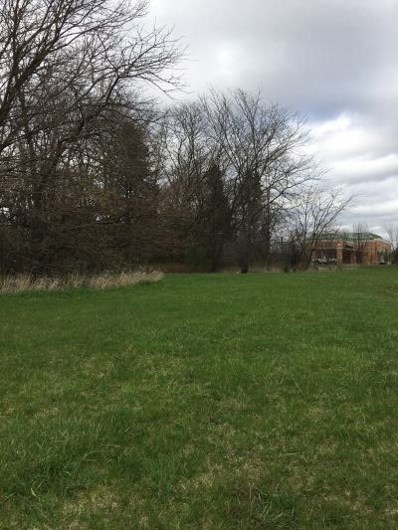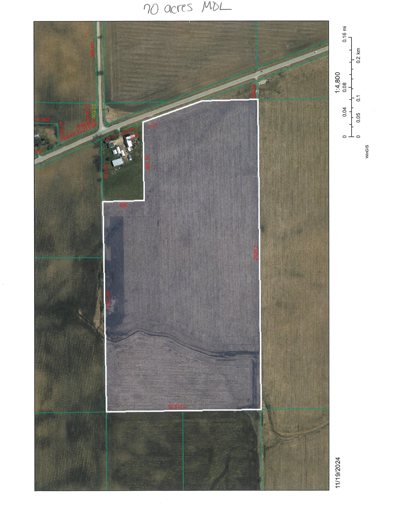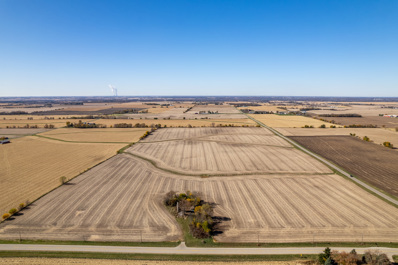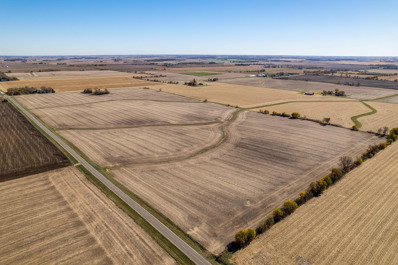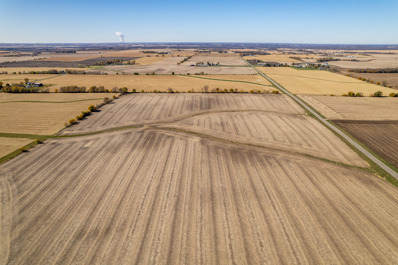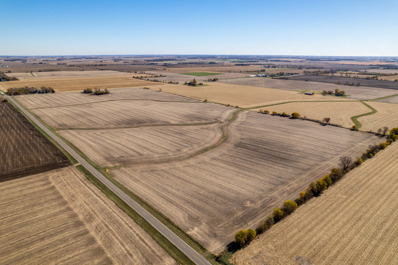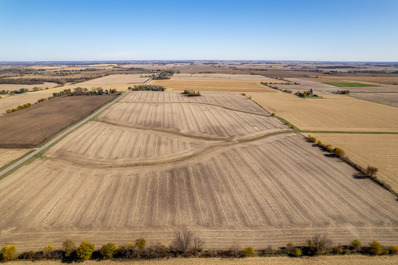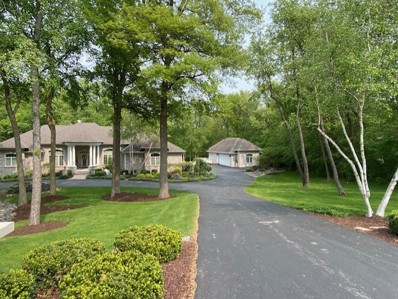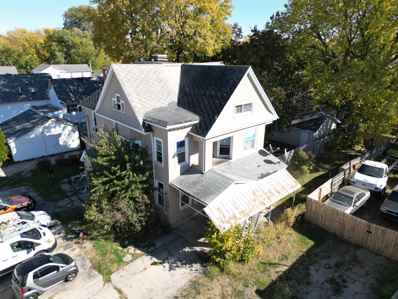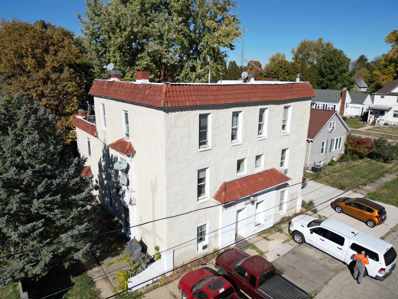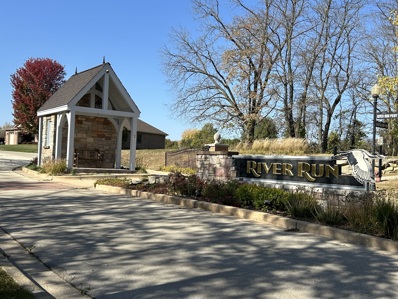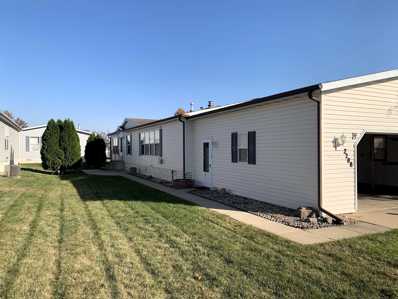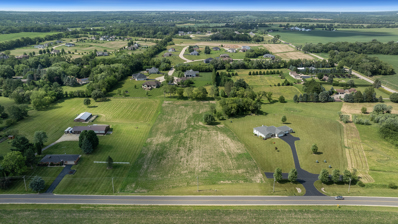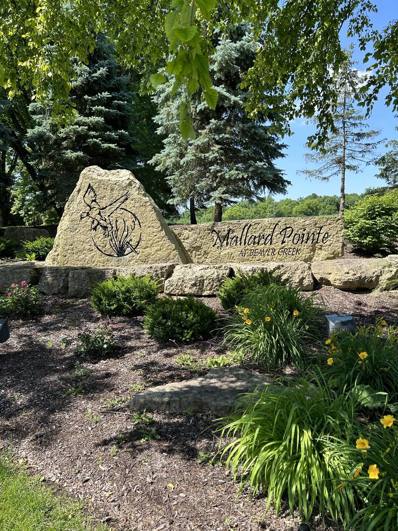Belvidere IL Homes for Rent
ADDITIONAL INFORMATION
BACK ON THE MARKET DUE TO BUYERâ??S FINANCING. Must see this well kept 3 bedroom, 2 full bathroom manufactured home. With a 2 car attached garage this 1,232 sq ft home also have newer carpet 2022 in living room and dining room and a new kitchen floor. Master bedroom has a large walk-in closet and private bathroom. Appliances included are refrigerator, stove, washer (4yrs), dryer (less than 2 yrs). Monthly lot rent $738 plus water, garbage and sewer (added). Greenview Estates Park Approval Required. Property is being sold AS-IS! Fake plants are not included. Pictured is an apple tree in the front yard, it produces white blossoms and apples you can eat. The tree in the back blossoms pink and the bushes next to it are lilac bushes. Established strawberry garden along the house by the side garage door.
- Type:
- Single Family
- Sq.Ft.:
- n/a
- Status:
- Active
- Beds:
- 4
- Lot size:
- 0.22 Acres
- Baths:
- 2.50
- MLS#:
- 202407019
ADDITIONAL INFORMATION
One of a kind, custom built 2 story home nestled in the Clinesford subdivision of Belvidere. Step through the arched brick front entry of the home into a grand 2 story foyer with a beautiful picture window providing ample natural light. The private parlor offers quiet space for intimate gatherings. Experience the warmth and charm of a truly inviting living room, featuring a captivating fireplace that creates a perfect ambiance for cozy evenings. Expansive kitchen boasts an abundance of counter space, including a generous breakfast bar, perfect for casual dining. Plenty of natural light with captivating views of the private backyard. Kitchen is sure to inspire! Versatile main floor bedroom with walk-in closet could also be used as a private office. On the second floor you will find the master suite offering private sanctuary with complete, luxury bathroom and walk-in closet, designed for ultimate convenience. 2 additional spacious bedrooms, equipped with walk-in closets, a second full bathroom, highly convenient laundry area and a charming, cozy loft round out the second floor. Vast lower level offers a multitude of possibilities! The partially exposed finished area boasts a massive recreation room, perfect for entertaining, complete with a stylish wet bar, a refrigerator, and a half bath. Adaptable, finished bonus room with endless possibilities and additional unfinished storage space. Escape to your own private oasis on this spacious, 2 tier deck amidst a serene backdrop of lush greenery. Don't miss the 8x10 garden shed providing more storage space for lawn and gardening equipment. Also includes an irrigation system. Updated flooring and paint was done 3 years ago. Cinch home warranty included.
ADDITIONAL INFORMATION
Just Freshly Painted! 3 bedroom, 2 bath, mobile home offers comfortable living with spacious rooms and thoughtful design. The large kitchen features an island, plenty of cabinets and counter space, a pantry, and a dining area-perfect for meals or entertaining. The primary bedroom includes a walk-in closet and a private bath with a large soaking tub and separate shower. Two additional bedrooms and a second full bath provide plenty of space for guests. A large living room for relaxing or hosting guests, a 2+ car garage with plenty of room for storage and parking. Freshly painted throughout for a clean, modern feel. Easy access to I-90/39/20, with shopping, dining, and medical facilities nearby Located in the desirable Four Seasons Mobile Park, this home is a perfect blend of comfort and convenience.
$100,000
XXX Pearl Street Belvidere, IL 61008
- Type:
- Land
- Sq.Ft.:
- n/a
- Status:
- Active
- Beds:
- n/a
- Lot size:
- 0.54 Acres
- Baths:
- MLS#:
- 202406712
ADDITIONAL INFORMATION
Location, Location, Location!!!! Ideal spot for your business! High traffic area. NE corner of Route 20 (Grant Highway) and Pearl St.
$1,050,000
XX GENOA Road Belvidere, IL 61008
- Type:
- Land
- Sq.Ft.:
- n/a
- Status:
- Active
- Beds:
- n/a
- Lot size:
- 70 Acres
- Baths:
- MLS#:
- 202406667
ADDITIONAL INFORMATION
70 Acres (MOL) of prime farmland in Boone County Spring Township. Zoned AG. Great investment property.
$375,000
211 Taylor Ridge Belvidere, IL 61008
- Type:
- Single Family
- Sq.Ft.:
- 3,218
- Status:
- Active
- Beds:
- 4
- Lot size:
- 0.41 Acres
- Year built:
- 2002
- Baths:
- 4.00
- MLS#:
- 12216414
ADDITIONAL INFORMATION
Welcome to this beautifully maintained 4 bedroom, 2.5 baths. Over 3,000 square feet of living space on almost 1/2 acre lot! Spacious kitchen with granite countertops and stainless steal appliances. Master bathroom with jetted tub. Finished basement with an extra half bathroom remodeled just 5 years ago and plenty of space to entertain. 5 minutes from I-90 in a very desired neighborhood.
$364,900
688 Par Place Belvidere, IL 61008
- Type:
- Single Family
- Sq.Ft.:
- 2,431
- Status:
- Active
- Beds:
- 4
- Lot size:
- 0.4 Acres
- Year built:
- 2004
- Baths:
- 4.00
- MLS#:
- 12212927
ADDITIONAL INFORMATION
Welcome to 688 Par Place located in a much desired area. From the moment you step inside you will see why this house is the perfect space for entertaining your family & friends. Imagine enjoying a cup of coffee on your spacious deck or grilling in the summer time with your guest. This home features 4 bedrooms with one of them being used for a sitting room to relax & unwind after a long day. There is a shared Jack & Jill bath. There is a spacious master bath w/a jetted jacuzzi tub and walk in closet. There are 2 additional baths to eliminate fighting over who get to use it first in the morning. There is a first floor laundry eliminating the hassle of going up & down stairs with a laundry basket. The lower level is finished offering the perfect space for enjoying a movie night with the family. Close to a major hospital, restaurants & shopping. There is quick access to Highway 90, 39 & 20 and located on .41 acre lot & a fenced yard. A Tuff shed from Home Depot that was built in 2022 & can be used for extra storage or converted to a he/she shed. The garage is wired for welders (220 outlets). Don't miss out on this incredible opportunity to have your buyers own this home. Schedule your showings today before its gone.
- Type:
- Single Family
- Sq.Ft.:
- 1,361
- Status:
- Active
- Beds:
- 4
- Year built:
- 1900
- Baths:
- 1.00
- MLS#:
- 12212386
ADDITIONAL INFORMATION
Newly renovated! Amazing location near downtown Belvidere and in a great school district. Eat-in, cabinet filled kitchen with new countertops overlooks the back yard. Spacious living room, lots of windows and natural light. Master bedroom and 1 full bathroom on the main floor. 3 bedrooms upstairs with lots of room for a family. 1st floor laundry, new windows, new roof, newly remodeled bathroom and fresh paint throughout. Huge detached 3-4 car garage (50'X26') with high ceilings.
$1,800,000
2826 Stone Quarry Road Belvidere, IL 61008
- Type:
- Land
- Sq.Ft.:
- n/a
- Status:
- Active
- Beds:
- n/a
- Lot size:
- 120 Acres
- Baths:
- MLS#:
- 12208616
ADDITIONAL INFORMATION
Prime, Vacant farm land with gentle slopes south of the Chrysler plant on Stone Quarry Rd and Bates Rd. Land consists of 4 pins. Zoned A-1. Highly rated cropland in Boone County. Possible building sites. Close to Hwy 20 and I90. Agent related Tenant rights-leased through Dec 2025. 07-22-200-001 07-22-200-002 07-22-200-003 07-14-300-003
ADDITIONAL INFORMATION
Prime, Vacant farm land with gentle slopes south of the Chrysler plant on Stone Quarry Rd and Bates Rd. Zoned A-1. Highly rated cropland in Boone County. Possible building site. Close to Hwy 20 and I90. Agent related.Tenant rights-leased through Dec 2025.
- Type:
- Land
- Sq.Ft.:
- n/a
- Status:
- Active
- Beds:
- n/a
- Lot size:
- 40 Acres
- Baths:
- MLS#:
- 12210000
ADDITIONAL INFORMATION
Prime, Vacant farm land with gentle slopes south of the Chrysler plant on Stone Quarry Rd and Bates Rd. Zoned A-1. Highly rated cropland in Boone County. Possible building site. Close to Hwy 20 and I90. Agent related.Tenant rights-leased through Dec 2025.
ADDITIONAL INFORMATION
Prime, Vacant farm land with gentle slopes south of the Chrysler plant on Stone Quarry Rd and Bates Rd. Zoned A-1. Highly rated cropland in Boone County. Possible building site. Close to Hwy 20 and I90. Agent related.Tenant rights-leased through Dec 2025.
ADDITIONAL INFORMATION
Prime, Vacant farm land with gentle slopes south of the Chrysler plant on Stone Quarry Rd and Bates Rd. Zoned A-1. Highly rated cropland in Boone County. Possible building site. Close to Hwy 20 and I90. Agent related. Tenant rights-leased through Dec 2025.
$1,500,000
9027 High Gate Way Belvidere, IL 61008
- Type:
- Single Family
- Sq.Ft.:
- 5,000
- Status:
- Active
- Beds:
- 5
- Lot size:
- 2.4 Acres
- Year built:
- 2003
- Baths:
- 4.00
- MLS#:
- 12207336
- Subdivision:
- Deerwoods
ADDITIONAL INFORMATION
Nestled on 2.42 acres of wooded land, this all-brick and masonry luxury ranch home is a masterpiece of design and craftsmanship; it's not a Home, it's a Lifestyle. Boasting 5 beds / 3.5 baths, it offers the perfect blend of space, elegance, and functionality. The heart of this home is the gourmet kitchen, a culinary enthusiast's dream, featuring a top-of-the-line Thermador 6 burner stove & double wall ovens, and a Subzero refrigerator. Entertain guests in the stunning sunroom, where soaring ceilings and panoramic wooded views create an ambiance of serenity and elegance. The lower level features a beautiful family room, adorned with a 2-sided fireplace. This retreat offers two laundry facilities, one on each floor for added convenience. The Primary bedroom opens to a private deck with a relaxing hot tub. The spa-like ensuite bath features a walk-in shower and separate walk-in closets. Car enthusiasts will be delighted by the expansive 8 garage spaces, all heated and with epoxy flooring.
$345,000
2022 Sawyer Road Belvidere, IL 61008
- Type:
- Single Family
- Sq.Ft.:
- 2,298
- Status:
- Active
- Beds:
- 4
- Lot size:
- 0.24 Acres
- Year built:
- 2006
- Baths:
- 3.00
- MLS#:
- 12201136
- Subdivision:
- Landmark Crossings
ADDITIONAL INFORMATION
Gorgeous home with brick/vinyl exterior, open foyer with formal dining room to the right and office to the left behind adorable barn doors. The large living room with a gas fireplace opens up to a large eat-in area off the gorgeous kitchen with granite counters and stainless steel appliances. 1/2 bathroom and separate laundry room off of the kitchen and the gigantic 3 car garage with extra deep space in 2 of the stalls; it's huge! Gorgeous wood laminate flooring throughout most of the main floor, gorgeous light fixtures and 10-foot ceilings. Upstairs features 4 bedrooms; 2 with walk-in closets and the master bathroom has a whirlpool tub and walk-in shower and a separate area for the stool. Finished basement rec roomarea with bar. 2 tier deck off the sliding doors of the kitchen, patio area with center fire pit, completely fenced with a backwall of natural privacy; just gorgeous
ADDITIONAL INFORMATION
Package multi-family deal with great cash flow. Downtown Belvidere in a opportunity zone. 120 E Madison ~ 10 units - (9) 1 bedroom & (1) studio. 115 E Madison ~ (2) 2 bedrooms, (1) 1 bedroom, (4) studios. Needs some TLC priced accordingly. Package price $780,000.
ADDITIONAL INFORMATION
Package multi-family deal with great cash flow. Downtown Belvidere in a opportunity zone. 120 E Madison ~ 10 units - (9) 1 bedroom & (1) studio. 115 E Madison ~ (2) 2 bedrooms, (1) 1 bedroom, (4) studios. Needs some TLC priced accordingly. Package price $780,000.
- Type:
- Land
- Sq.Ft.:
- n/a
- Status:
- Active
- Beds:
- n/a
- Lot size:
- 0.99 Acres
- Baths:
- MLS#:
- 12193335
ADDITIONAL INFORMATION
Prime Acre Lot with Privacy and Nature Views Build your dream home on this beautiful 1-acre lot that offers the perfect blend of privacy and nature. Nestled against the peaceful woods of the Boone County Conservation District, this lot provides serene surroundings while offering direct access to outdoor activities like canoeing, tubing, and hiking along the Kishwaukee River. The property is not builder-restricted, giving you the freedom to design and construct the home you've always wanted. City water and septic required, the lot is ready for development. Conveniently located with easy access to main roads and shopping, you'll enjoy both the tranquility of nature and the convenience of modern living.
ADDITIONAL INFORMATION
In Four Seasons Mobile Home Park! Spacious 3 bedroom, 2 bath property offers 1,680 sq. ft. of comfortable living space. The heart of the home features a beautifully designed baker's kitchen, complete with a large island, abundant cabinets, and a convenient pantry! Enjoy meals in the separate dining room or unwind in the expansive living room, ideal for gatherings. Retreat to the generously sized master suite, which features a walk-through closet and an en-suite bath featuring a relaxing whirlpool tub and a walk-in shower. At the opposite end of the home, you'll find two additional well-sized bedrooms, along with a full bath, providing ample space. Recent upgrades include a newer furnace, air conditioning, refrigerator, and dishwasher. The 2+ car garage offers plenty of space for vehicles and storage. With easy access to I-90/39/20, this home is conveniently located near dining, shopping, and medical facilities. Make this property your own today!
$30,000
259 Fox Lane Belvidere, IL 61008
ADDITIONAL INFORMATION
Lovely 2 bd, 2-bath mobile home with covered patio and shed. Island in Oak Kitchen with bay window and breakfast bar. Spacious LR w/ electric fireplace. Large Master bedroom has large ensuite. New washer and dryer. Concrete driveway. Lot rent $760 includes water and garbage.
$1,050,000
5049 Smokethorn Trail Belvidere, IL 61008
- Type:
- Single Family
- Sq.Ft.:
- 4,683
- Status:
- Active
- Beds:
- 5
- Lot size:
- 1.24 Acres
- Year built:
- 2008
- Baths:
- 7.00
- MLS#:
- 12176976
ADDITIONAL INFORMATION
Not Only a "Hot Property" but quite a spectacular masterpiece. All brick custom construction by Bill Riggle on 1.24 acre lot with private setting backing up to a conservation space & creek. Huge deck and patios overlook beautiful yard with Inground irrigation and full size inground swimming pool. Very open concept, contemporary and modern with almost 7,000 square feet of very high-end details. Great room with granite fireplace and walls of windows providing amazing views. Kitchen with Wolf and GE Monogram appliances. Main floor library with built ins. Master suite with 1200 square feet, built in entertainment center, walk in closet, Jacuzzi, steam shower and extra area. In law suite in the lower level along with Rec room and exercise room. 6 car garage with separate basement entrance. High efficiency mechanicals. If you have been looking for something special with walls of glass, high ceilings and tremendous views, this is the one! There is no other quite like this one.... See to believe! County tax rate in Deer Woods.
- Type:
- Single Family
- Sq.Ft.:
- 2,120
- Status:
- Active
- Beds:
- 3
- Year built:
- 2001
- Baths:
- 3.00
- MLS#:
- 12155497
ADDITIONAL INFORMATION
Classic Design...Beautiful Details! Move in Ready 2100+ Sq Ft 2 Story. Gleaming hardwood floors greet you in this lovely suburban home in beautiful Riverbend North Neighborhood. Light filled living room and dining room flow together for easy entertaining. The open concept great room offers even more space for everyday gathering and meal times. The kitchen has solid surface counters, a coffee bar, stainless appliances and 2 pantry closets for all of your Costco runs. The family room is amazing with vaulted ceilings, a cozy gas fireplace and wiring for the fastest speed internet for streaming on movie nights. Sliders lead out to the deck for your grill and the nice sized yard is ready for your gardening dreams to come alive in. Super handy main floor laundry room. The master bedroom is large enough for a California king-sized bed so relax and enjoy! The master bath offers a double vanity, walk in closet and soaker tub. 2nd and 3rd bedrooms plus the 2nd full bath are also on the upper level. Always wanted to finish abasement to suit your needs? This home has it! The basement already has a rough-in for a bath room and plenty of space for a workshop, home gym...you name it. Also you'll love the attached garage which has extra width for your bikes, camping gear or whatever. This home has been well maintained with gorgeous woodwork throughout. Roof and central air new in 2020. Furnace 8 years old. There is a brand new whole house humidifier. GE water softener is only 3 years old. Dishwasher brand new. HOA dues will be 150/year beginning in 2025. HOA Board members are very friendly and helpful. Covenants are followed to maintain this very desirable and aesthetically pleasing community. A copy is available to your Buyer Broker. Belvidere North High School and Belvidere Central Middle School. Quick close possible!
ADDITIONAL INFORMATION
Charming 2 bedroom, 2 bathroom mobile home This well-maintained home offers spacious living with a large living room and an inviting eat-in kitchen, featuring oak cabinets and a convenient pantry. The primary bedroom is a private retreat, complete with dual closets and an en-suite bathroom, this home also has a 2+ car garage with additional electrical wiring for an electric vehicle, a new roof (2024) and new water heater (2023). Easy access to I-90/39/20, with nearby dining, shopping, and medical facilities.
- Type:
- Land
- Sq.Ft.:
- n/a
- Status:
- Active
- Beds:
- n/a
- Lot size:
- 5 Acres
- Baths:
- MLS#:
- 12087677
ADDITIONAL INFORMATION
This fantastic 5-acre lot, zoned A-1, RE, and RC, offers a peaceful rural setting perfect for your dream home. With no builder restrictions, you have the freedom to design to your taste. Full exposure is possible, providing stunning views. Horses are allowed, making it ideal for equestrian enthusiasts. Embrace the tranquility and space this property offers while being free to create the lifestyle you desire. Don't miss this unique opportunity to build in a serene, picturesque environment.
- Type:
- Land
- Sq.Ft.:
- n/a
- Status:
- Active
- Beds:
- n/a
- Lot size:
- 2.19 Acres
- Baths:
- MLS#:
- 12084791
ADDITIONAL INFORMATION
Beautiful 2.19 acre lot in Mallard Pointe. Full exposure possible! Not builder restricted. Bring your dream home to this large lot!
 |
This listing information is provided for consumers personal, non-commercial use and may not be used for any purpose other than to identify prospective properties consumers may be interested in purchasing. The information on this site comes in part from the Internet Data Exchange program of the Rockford Area Association of Realtors (last updated as of the time posted below). Real estate listings held by brokerage firms other than Xome may be marked with the Internet Data Exchange logo and detailed information about those properties will include the name of the listing broker(s). Copyright 2025 Rockford Area Association of Realtors. All rights reserved. |


© 2025 Midwest Real Estate Data LLC. All rights reserved. Listings courtesy of MRED MLS as distributed by MLS GRID, based on information submitted to the MLS GRID as of {{last updated}}.. All data is obtained from various sources and may not have been verified by broker or MLS GRID. Supplied Open House Information is subject to change without notice. All information should be independently reviewed and verified for accuracy. Properties may or may not be listed by the office/agent presenting the information. The Digital Millennium Copyright Act of 1998, 17 U.S.C. § 512 (the “DMCA”) provides recourse for copyright owners who believe that material appearing on the Internet infringes their rights under U.S. copyright law. If you believe in good faith that any content or material made available in connection with our website or services infringes your copyright, you (or your agent) may send us a notice requesting that the content or material be removed, or access to it blocked. Notices must be sent in writing by email to [email protected]. The DMCA requires that your notice of alleged copyright infringement include the following information: (1) description of the copyrighted work that is the subject of claimed infringement; (2) description of the alleged infringing content and information sufficient to permit us to locate the content; (3) contact information for you, including your address, telephone number and email address; (4) a statement by you that you have a good faith belief that the content in the manner complained of is not authorized by the copyright owner, or its agent, or by the operation of any law; (5) a statement by you, signed under penalty of perjury, that the information in the notification is accurate and that you have the authority to enforce the copyrights that are claimed to be infringed; and (6) a physical or electronic signature of the copyright owner or a person authorized to act on the copyright owner’s behalf. Failure to include all of the above information may result in the delay of the processing of your complaint.
Belvidere Real Estate
The median home value in Belvidere, IL is $229,500. This is higher than the county median home value of $214,100. The national median home value is $338,100. The average price of homes sold in Belvidere, IL is $229,500. Approximately 69.57% of Belvidere homes are owned, compared to 25.08% rented, while 5.34% are vacant. Belvidere real estate listings include condos, townhomes, and single family homes for sale. Commercial properties are also available. If you see a property you’re interested in, contact a Belvidere real estate agent to arrange a tour today!
Belvidere, Illinois has a population of 25,179. Belvidere is less family-centric than the surrounding county with 26.45% of the households containing married families with children. The county average for households married with children is 31.2%.
The median household income in Belvidere, Illinois is $57,507. The median household income for the surrounding county is $74,076 compared to the national median of $69,021. The median age of people living in Belvidere is 36.9 years.
Belvidere Weather
The average high temperature in July is 83.7 degrees, with an average low temperature in January of 12.7 degrees. The average rainfall is approximately 36.8 inches per year, with 34.7 inches of snow per year.



