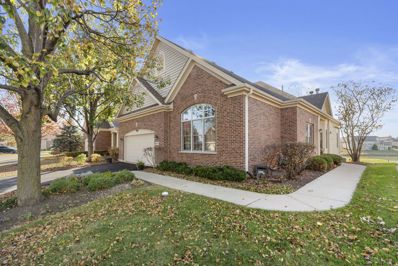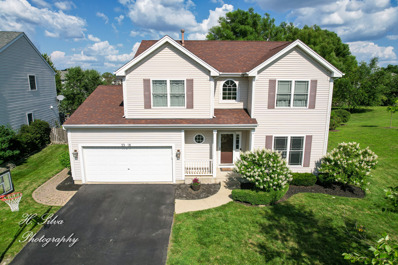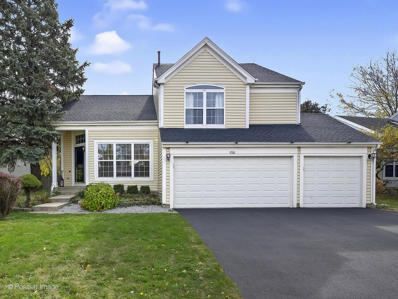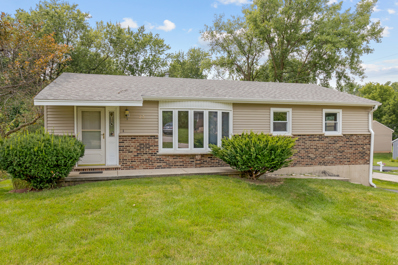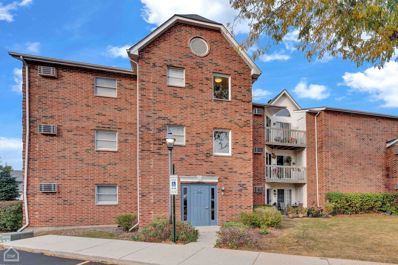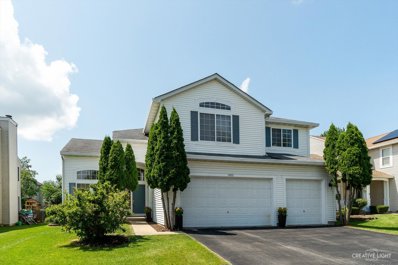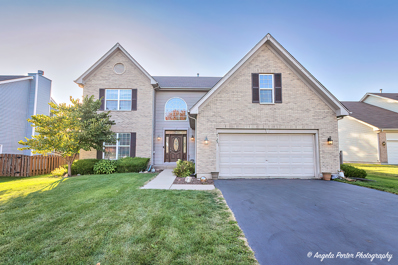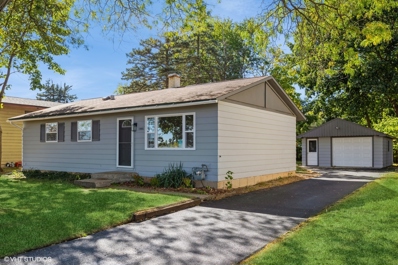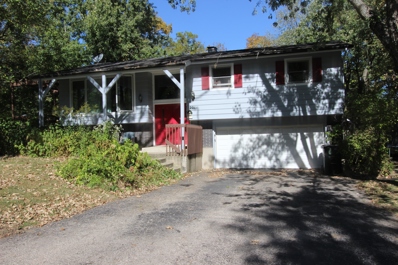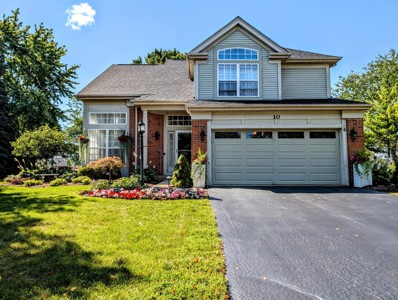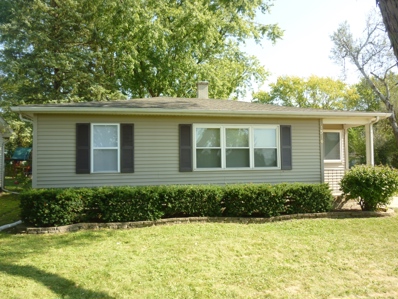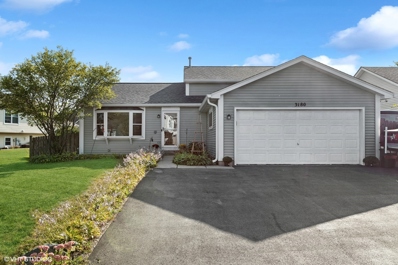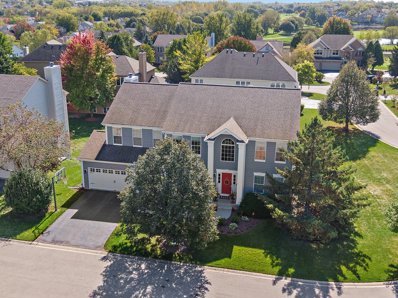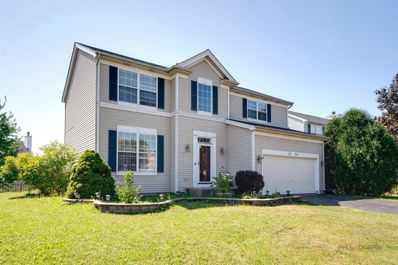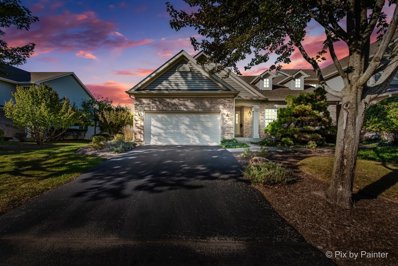Lake In The Hills IL Homes for Rent
- Type:
- Single Family
- Sq.Ft.:
- 4,402
- Status:
- Active
- Beds:
- 3
- Year built:
- 1994
- Baths:
- 3.00
- MLS#:
- 12195236
- Subdivision:
- Boulder Ridge
ADDITIONAL INFORMATION
RANCH style, Augusta Model home, with incredible living space, endless updates & eye for style... located within the Fairway Homes of Boulder Ridge Subdivision! This ranch home, with a fully finished walk-out basement, offers 4402 square feet of living space & an open concept floor plan both on the first floor and lower walk-out level! Enter this home to find an open foyer leading into a living room with vaulted ceilings, fireplace, large windows & skylights...leading into a private dining room & separate kitchen. This gourmet kitchen offers every update desired...granite countertops, backsplash, custom cabinetry, & NEW stainless-steel appliances! Private first floor office & separate laundry room is offered for your convenience, along with oversized master suite, master bathroom & secondary bedroom with full bathroom! The lower walk-out fully finished area includes a large recreation room with fireplace, dining area, wet bar, large pantry, storage area, large bedroom with attached full bathroom, exercise bedroom & an additional private office/bonus room! Endless eye for detail continues in the garage with the newly epoxied flooring, professional landscaping, newly refinished deck & covered patio! Maintenance free living with lawn, snow removal & garbage service included! Endless updates...kitchen, exterior paint, roof, gutters, garage door, soffits, kitchen appliances, kitchen backsplash, epoxied garage floors, furnace humidifier & MORE! Have the opportunity to become a part of a country club gated community, golf cart friendly & a subdivision with golf course living! Boulder Ridge Country Club membership is available to residents, with all the club amenities. This home is conveniently located minutes from Randall Road, restaurants & shopping!
- Type:
- Single Family
- Sq.Ft.:
- 2,005
- Status:
- Active
- Beds:
- 3
- Year built:
- 1996
- Baths:
- 3.00
- MLS#:
- 12194478
- Subdivision:
- Evergreen Ridge
ADDITIONAL INFORMATION
Welcome to this spacious 2 story 1/2 duplex in Lake in the Hills! All brand new windows! No association fees!! As you enter, you are greeted by a large foyer with a half bath. The 2 story living room connects to the dining room and eat in kitchen with access to the partial fenced in backyard and patio. The kitchen features white cabinets, stainless steel appliances, new lighting and a breakfast bar. Upstairs you will find, a generous sized master bedroom with a vaulted ceiling and a private en-suite, two more good sized bedrooms and a full hall bathroom. Enjoy the large finished basement! This home has good storage! Close to shopping, restaurants and parks. This one won't last long. Come check it out!
- Type:
- Single Family
- Sq.Ft.:
- 1,955
- Status:
- Active
- Beds:
- 2
- Year built:
- 2005
- Baths:
- 3.00
- MLS#:
- 12192696
- Subdivision:
- Lakes Of Boulder Ridge
ADDITIONAL INFORMATION
Welcome to 4730 Coyote Lakes Cir., a meticulously maintained RANCH with a FULL FINISHED WALKOUT BASEMENT, located in the exclusive LAKES OF BOULDER RIDGE community. Nestled alongside the scenic 23rd TEE BOX at BOULDER RIDGE COUNTRY CLUB a private club where memberships are available but not required to live here, this home offers panoramic views and an exceptional setting for both relaxation and entertainment. The main level boasts 2 bedrooms, 2 full baths, a den/office, and a convenient laundry room. Step outside onto the SUNDECK or unwind in the SCREENED-IN PORCH, perfect for enjoying your morning coffee or hosting summer gatherings while soaking in the golf course views. On the lower level, the FINISHED WALKOUT BASEMENT adds a spacious entertainment area, a cozy sitting area, a full bathroom, and a large storage area-perfect for guests or family gatherings. This space provides FLEXIBILITY TO CUSTOMIZE for your needs, whether it's for a MEDIA ROOM, GYM, or IN-LAW SUITE. Home is MOVE-IN READY. Situated close to shopping, dining, and entertainment options, this home combines the privacy of a serene golf course setting with the convenience of nearby amenities. Enjoy the charm of this turnkey home, designed for comfort and style in every season. NEW RECENTLY REPLACED : Furnace, Drive way, Gutter Guards, and more.
- Type:
- Single Family
- Sq.Ft.:
- 2,427
- Status:
- Active
- Beds:
- 4
- Lot size:
- 0.2 Acres
- Year built:
- 2002
- Baths:
- 3.00
- MLS#:
- 12193983
- Subdivision:
- Meadowbrook
ADDITIONAL INFORMATION
Your Dream Home Awaits! Discover This Stunning 5-Bedroom, 2.5-Bath Residence That Checks All The Boxes! Nestled On A Spacious Lot, This Home Features A Finished Basement, A Generous 600 Sq Ft Deck, A Charming Brick Patio, And A Heated Pool-All Adjacent To A Beautiful Neighborhood Park. From The Moment You Arrive, You'll Be Captivated By The Lovely Landscaping And The Recently Replaced Roof (Less Than 9 Years Old). Step Inside To An Inviting Foyer That Opens To A Spacious Formal Living Room Bathed In Natural Light, Seamlessly Connecting To The Breakfast Room And Kitchen, All Showcasing Exquisite Hardwood Floors. The Formal Dining Area, Conveniently Located Off The Kitchen, Offers Picturesque Views Of Your Backyard Oasis, Making It Perfect For Entertaining. The Open-Concept Layout Of The Kitchen, Family Room, And Expansive Breakfast Nook Is Ideal For Gatherings. Enjoy Cooking In The Stylish Kitchen Equipped With 42" Maple Cabinets, Stainless Steel Appliances, A Sleek Tile Backsplash, And A Large Island That Provides Ample Workspace. The Family Room Is Generously Sized, Featuring A Charming Built-In Wood Plank Accent Wall. The Breakfast Room Is The Heart Of The Home, Boasting Vaulted Ceilings And Abundant Windows That Invite In Natural Light, Along With Sliding Doors Leading To Your Freshly Painted Deck, Overlooking The Private, Fully Fenced Yard And Pool. Upstairs, You'll Find All Four Bedrooms And Two Full Baths. The Open Views From The Second-Floor Hallway Create A Grand And Airy Atmosphere. The Primary Suite Is A True Retreat, Complete With A Large Walk-In Closet And A Luxurious Private Bath Featuring Double Sinks, A Soaking Tub Beneath A Garden Window, And A Separate Shower. The Additional Bedrooms Are Spacious And Welcoming, Offering Ample Closet Space. The Finished Basement Adds Even More Versatility, Featuring A Recreation Room, A Second Family Room, A Built-In Bar, A Fifth Bedroom, And Nearly Limitless Storage Options. Located Within The Highly Sought-After 158 School District, This Home Is Just A Short Walk To Sunset Park, Complete With A Splash Pad, Sports Fields, Dog Park, And Fantastic Summer Events. Enjoy The Convenience Of Nearby Restaurants, Shopping, And Bike Trails. Don't Miss Out On This Incredible Opportunity-Come See Your Dream Home Today
- Type:
- Single Family
- Sq.Ft.:
- 2,375
- Status:
- Active
- Beds:
- 3
- Lot size:
- 0.17 Acres
- Year built:
- 2000
- Baths:
- 2.00
- MLS#:
- 12193776
- Subdivision:
- Meadowbrook
ADDITIONAL INFORMATION
Discover your perfect home in the sought-after Meadowbrook subdivision! This beautifully updated residence features 3 bedrooms and 2 full bathrooms across four levels of thoughtfully designed living space. The open and airy layout is bathed in natural light, creating a warm and inviting atmosphere for everyday living and entertaining. The main floor features a large living room and kitchen with a seamless flow into the eating area. From here, sliding glass doors lead to a partially fenced backyard retreat, complete with a fire pit and gazebo, all framed by a gorgeous Magnolia tree. The upper level houses three generously sized bedrooms, including primary bedroom with walk-in closet and access to the full bath. The lower level features an L-shaped family room, laundry room, and updated full bath, offering the potential for a fourth bedroom. The unfinished sub-basement can be customized to suit your needs, whether as a recreation room, home office, or additional storage. With a convenient two-car garage, three car wide driveway and access to two park districts-Lake in the Hills and Huntley-this home is perfectly positioned for enjoying community amenities. Plus, you're just a short distance from the neighborhood park, adding to the home's appeal. Updates include, new Pella windows and patio door, fresh paint and new flooring throughout, along with a newer tankless hot water heater. Seller is offering a credit towards new kitchen appliances. Embrace modern living in a serene setting close to Sunset Park and the Randall Rd. corridor. Schedule your viewing today!
- Type:
- Single Family
- Sq.Ft.:
- 1,232
- Status:
- Active
- Beds:
- 3
- Year built:
- 1993
- Baths:
- 2.00
- MLS#:
- 12191853
- Subdivision:
- Woodcreek Village
ADDITIONAL INFORMATION
Here's your golden opportunity to own an incredible, move in ready town home with 3 levels of living in the most convenient location in Lake In The Hills! You'll love the open concept layout which is perfect for everyday living and for entertaining a crowd for special gatherings. This light filled end unit features Bamboo flooring, crown molding, 3 generous sized bedrooms with large closets and storage spaces. Fantastic kitchen has granite counters and a pretty stone backsplash. Bonus finished basement is just what you need for extra living space, office, exercise room or whatever you need! Outstanding location close to shopping, dining and expressways. Please note that monthly HOA covers some utilities. Also, the HOA allows for a private deck or patio to be built on the side of the home. Tour today!
- Type:
- Single Family
- Sq.Ft.:
- 1,463
- Status:
- Active
- Beds:
- 3
- Year built:
- 1996
- Baths:
- 3.00
- MLS#:
- 12191438
- Subdivision:
- Provence
ADDITIONAL INFORMATION
Great 3 bedroom 2.1 bath home ready to move in, Freshly paint, carpeting and laminated flooring. Fenced back yard with cedar deck (23x14). Basement studded in ready to finish.
- Type:
- Single Family
- Sq.Ft.:
- 1,617
- Status:
- Active
- Beds:
- 3
- Year built:
- 1995
- Baths:
- 2.00
- MLS#:
- 12185494
- Subdivision:
- Windstone Crossing
ADDITIONAL INFORMATION
Don't miss this beautiful and affordable 3 bedroom townhome! You'll love the spacious kitchen with plenty of cabinets, all appliances and a nice eating area. The kitchen has a breakfast bar and is open to the living room, so it seems even more spacious. The living room is warmed by a corner fireplace for those chilly days coming up! There's a slider to the patio, so relaxing outside is so convenient! Upstairs are 3 spacious bedrooms. The large primary bedroom has plenty of closet space, including a walk in closet, a vaulted ceiling and the huge, handy bath is right outside. One of the other bedrooms is freshly painted and has new flooring. Light fixtures, microwave, washer and dryer, belt drive garage door opener are newee with numerous other updates throughout! There's nothing wrong with this lovely home and it's being sold as is. The refrigerator in the garage stays, as well as the kitchen fridge. 2 pets allowed per unit. Association has no weight limit. Rentals allowed! This home is move in ready, so don't miss it!
- Type:
- Single Family
- Sq.Ft.:
- 1,937
- Status:
- Active
- Beds:
- 3
- Year built:
- 2005
- Baths:
- 3.00
- MLS#:
- 12182480
- Subdivision:
- Coventry
ADDITIONAL INFORMATION
Welcome to this stunning end-unit townhome, offering a private entrance and an expansive backyard perfect for outdoor enjoyment. Step inside to find a versatile 1st floor den with elegant French doors, along with a spacious foyer for welcoming guests. The living room and kitchen are open-concept ready for entertaining. The main floor features beautiful wood laminate flooring and the kitchen is a chef's dream with stainless steel appliances, ample cabinetry and a generous eating area. Head upstairs via the especially wide staircase to find a convenient 2nd floor with brand new carpeting, laundry room and three generously sized bedrooms. The primary suite is a true retreat, featuring a tray ceiling and an archway entrance to the en-suite bathroom complete with dual vanities, a separate shower & tub and a large walk-in closet. Bedroom 2 boasts a custom-organized walk-in closet and bedroom 3 also has a custom organized closet. An additional bathroom completes the 2nd floor. This home includes an attached 2 car garage with epoxy-coated floors and extra storage. While the fireplace was drywalled over by the builder, it can easily be uncovered and finished if desired. The original owners have lovingly cared for and maintained the home which has been freshly painted and includes new blinds throughout, newer dishwasher, microwave, washer/dryer and brand new driveway. Perfectly located adjacent to Huntley schools & Sunset Park with dog park, ponds, sports fields/courts, playground, splashpad, skate park & fests! Also near the fitness center, hospital and Tom's Farm, this home is a must-see!
- Type:
- Single Family
- Sq.Ft.:
- 2,250
- Status:
- Active
- Beds:
- 3
- Lot size:
- 0.2 Acres
- Year built:
- 1994
- Baths:
- 3.00
- MLS#:
- 12190482
- Subdivision:
- Spring Lake Farms
ADDITIONAL INFORMATION
GRAB THIS SPACIOUS SPLIT LEVEL HOME LOCATED IN THE GREAT NEIGHBORHOOD OF SPRING LAKE FARMS! FEATURES 3 BEDROOMS AND 2 1/2 BATHROOMS, A GREAT AMOUNT OF SPACE TO MAKE THE LIVING ROOM INTO ANYTHING YOU DESIRE, A GRANITE AND STAINLESS STEEL KITCHEN WITH WINDOWS AND AMPLE LIGHTING THROUGHOUT! FINISHED BASEMENT THAT BE TURNED INTO ANYTHING YOU DESIRE! ALSO, 3 CAR GARAGE WITH TONS OF STORAGE - WONDERFUL AS WINTER IS APPROACHING! FRESHLY REFINISHED HARDWOOD FLOORS ON THE MAIN LEVEL CREATE A WARM AND INVITING AMBIANCE. HUGE LOT OFFERS PLENTY OF OUTDOOR SPACE FOR GARDENING AND ENTERTAINING. ENJOY PEACE OF MIND WITH NEWLY INSTALLED ROOF, WATER HEATER, AND A/C! COME SEE THIS BEFORE IT GOES FAST IN THIS HOT FALL MARKET!
- Type:
- Single Family
- Sq.Ft.:
- 656
- Status:
- Active
- Beds:
- 1
- Year built:
- 1995
- Baths:
- 1.00
- MLS#:
- 12188550
ADDITIONAL INFORMATION
This charming 1-bedroom condo offers a perfect blend of modern convenience and cozy comfort. The open-concept living area features sliding glass door leading to large balcony, filling the space with natural light. The kitchen is equipped with stainless steel appliances, granite countertops, and ample cabinet space, ideal for both casual cooking and entertaining. The bedroom is spacious enough to accommodate a queen or king-sized bed, with a large closet for storage. A contemporary bathroom with a stylish vanity and a full-size tub adds to the condo's appeal. Additional highlights include in-unit laundry, a private balcony with dual access, and access to building amenities such as tennis courts and walking paths to parks. Low maintenance and quiet neighborhood within close proximity to district 300 schools and shopping centers!
- Type:
- Single Family
- Sq.Ft.:
- 1,200
- Status:
- Active
- Beds:
- 3
- Lot size:
- 0.21 Acres
- Year built:
- 1974
- Baths:
- 2.00
- MLS#:
- 12188879
- Subdivision:
- Lake In The Hills Estates
ADDITIONAL INFORMATION
Welcome to your next home in beautiful Lake in the Hills! This charming 3-bedroom, 2 full bath ranch offers endless possibilities for customization and comfort. Nestled near the lake with lake rights, this property features a walk-out basement and a spacious 2-car garage, perfect for all your storage needs. As you walk through the front door, you'll enter your family room with a bay window which is open to the dining area and galley kitchen! The dining room looks out to a large deck with a great view of the over-sized yard. The main floor also features a shared bath and two good-sized and bright secondary bedrooms (Plenty of room for family, guests, or a home office) and the primary suite with a walk-in closet and attached bath. The lower level is a walk-out basement and offers a large recreation space - ideal for an entertainment room, guest suite or home gym. Enjoy outdoor activities and gatherings in this generous yard, with the added benefit of being near the lake. Beyond the amenities, the location of this property is very desirable. Situated in a lake community, you will have easy access to nearby schools, parks, shopping centers, and recreational facilities. Commuting is convenient with major highways and public transportation options just a short distance away. Bring your design ideas and transform this gem into your dream home. Whether you're looking to create a modern open-concept living space, a cozy family retreat, or an outdoor oasis, the possibilities are endless! Updates include: New Roof, Kitchen countertops, water heater and garbage disposal.
- Type:
- Single Family
- Sq.Ft.:
- 565
- Status:
- Active
- Beds:
- 1
- Year built:
- 1996
- Baths:
- 1.00
- MLS#:
- 12185427
- Subdivision:
- Prairie Point
ADDITIONAL INFORMATION
WOW! How cute is this?!? You will want to move right in to this beautifully updated home! The owners have packed so much efficiency into this kitchen, you won't believe you can do eveything you can there! You will love it! It opens to the big living area, so you can all be together. The bedroom is gorgeous, too. The updated bath is perfect. Sliders lead out to the deck for relaxing in the warm weather. There's an in unit washer and dryer and lots of closet/storage space. Rentals and pets allowed! Get it now!
- Type:
- Single Family
- Sq.Ft.:
- 3,477
- Status:
- Active
- Beds:
- 5
- Year built:
- 2000
- Baths:
- 4.00
- MLS#:
- 12182294
ADDITIONAL INFORMATION
Location, Location, Location! This spacious home is the perfect canvas for your dream renovation! With great bones and tons of potential, this property offers everything you need to create a show-stopping family retreat. Featuring high ceilings, large bedrooms, and abundant natural light, the layout is ideal for modern living. Enjoy the expansive backyard, perfect for entertaining or relaxing, and the convenience of a 3-car garage. The full, unfinished basement provides endless possibilities for additional living space or a workshop, plus a crawl space for extra storage. Located in a prime area, you'll be just minutes from parks, schools, shopping, and restaurants. This home is ready for your personal touch-bring your ideas and turn this gem into a masterpiece! Don't miss out on this incredible opportunity!
- Type:
- Single Family
- Sq.Ft.:
- 3,705
- Status:
- Active
- Beds:
- 4
- Year built:
- 1999
- Baths:
- 4.00
- MLS#:
- 12184166
ADDITIONAL INFORMATION
Absolutely HUGE! HUGE house with a HUGE back yard for a HUGE DEAL! Meticulously maintained with fantastic bones. There's absolutely nothing you need to do before moving in. Enjoy this spacious house, just a few blocks away from very highly ranked schools. This home is plenty big for everyone to spread out and make updates as you see fit!
- Type:
- Single Family
- Sq.Ft.:
- 2,743
- Status:
- Active
- Beds:
- 4
- Lot size:
- 0.19 Acres
- Year built:
- 1999
- Baths:
- 4.00
- MLS#:
- 12185321
- Subdivision:
- Sumner Glen
ADDITIONAL INFORMATION
Opportunities like this do not happen often! Over 4,000 square feet of living space! Excellent Huntley schools! Prime interior subdivision location! Warm inviting open floor plan! Soaring 2 story foyer with quality marble flooring greets you! Open flared staircase with oak railings! Formal living room with two story vaulted ceiling and palladium window! Absolutely stunning newer kitchen with upgraded 42" white cabinetry, tile backsplash, stainless steel appliances less than 1 year old(except oven), top of the line Calcutta quartz countertops, oversized 40" x 70" separate breakfast bar island and eating area with sliding glass door to the oversized brick patio! Separate formal dining room with vaulted ceiling and extra transom windows perfect for entertaining! Cozy family room with fireplace with beautiful stone/tile surround and plenty of natural light! 1st floor den with double French door entry! Convenient 1st floor mud room! Separate half bath with upgraded bowl sink! Spacious master suite with double door entry, vaulted ceiling with plant shelf, double walk in closets and gorgeous all refinished master bath with raised dual sink vanity, custom glass shower and upgraded tile thru out! Gracious size secondary bedrooms, two with walk in closets and third with double closets! Newly finished 2nd floor hall bath with upgraded shower and dual sink vanity! Huge partially finished basement with rec room, full bath with shower, workshop and separate laundry! All new carpet throughout! Rich Brazilian cherry hardwood floors through kitchen and family room! Freshly painted! Expanded 3rd car garage for extra car or storage! Shows like a model! No work needed here! Close to all the expanding shopping! Schools nearby!
- Type:
- Single Family
- Sq.Ft.:
- 3,111
- Status:
- Active
- Beds:
- 4
- Lot size:
- 0.28 Acres
- Year built:
- 2005
- Baths:
- 3.00
- MLS#:
- 12179356
- Subdivision:
- Heron Bay
ADDITIONAL INFORMATION
Immaculately clean, move-in ready 4 bedroom plus main level den/flex room, 2.5 bathroom home!! Located on a cul-de-sac (court) and has a long driveway for extra parking. Great elevation with a brick front and elegant landscaping. Enter through the newer front door into the 2-story foyer facing the staircase to the 2nd floor. To the left of the foyer is the living/dining room combo that leads through an arched doorway into the kitchen. To the right of the foyer is a hallway leading to the family room. Once you enter the kitchen, you will find an island with breakfast bar and table space that all has a spacious open concept into the family room expanding to a fireplace. All stainless steel appliances, plenty of cabinetry and counter space. Natural light fills the space through all of the windows that have privacy blinds and curtains. Off the family room is the large den/flex room with beautiful double doors and an adjacent half bathroom. The laundry room with newer washer and dryer (2023) is located on the main level next to the door to the garage. Upstairs and to the left is a private master bedroom with sitting space, walk-in closet and full bathroom. Enjoy the separate shower and garden bathtub, his and her sinks and private toilet. Upstairs and to the right, are 3 large bedrooms and a full bathroom also with double sinks. There is a full unfinished basement just waiting for finishing ideas or to serve as extra storage/workout/play, etc. space. Outside in the large backyard it is fully fenced and has a nice sized patio to enjoy warmer weather. Furnace and water heater are 6 years old and AC is 5 years old. Huntley school district. Don't miss your chance to check it out!
- Type:
- Single Family
- Sq.Ft.:
- 984
- Status:
- Active
- Beds:
- 3
- Lot size:
- 0.17 Acres
- Year built:
- 1957
- Baths:
- 2.00
- MLS#:
- 12179616
ADDITIONAL INFORMATION
Welcome to this fully remodeled ranch home featuring 3 bedrooms, 1.1 bathrooms, and a 1.5-car detached garage. The kitchen boasts brand-new 42-inch cabinets, stainless steel appliances, and luxury vinyl flooring, seamlessly opening to the living room with matching vinyl laminate floors. All three bedrooms are generously sized with new carpeting. Both bathrooms are fully updated and brand new, and the home is freshly painted throughout with modern LED lighting. The fully finished basement offers additional space for entertaining and a dedicated office area.Brand new carpet in the basement. Enjoy the convenience of a long brand-new asphalt driveway and a spacious garage with brand new garage door. Brand new AC. Newer Furnace and roof. Brand New Windows. Updated electric 100amp. Located right next to a park.
- Type:
- Single Family
- Sq.Ft.:
- 1,158
- Status:
- Active
- Beds:
- 4
- Lot size:
- 0.19 Acres
- Year built:
- 1965
- Baths:
- 2.00
- MLS#:
- 12182515
- Subdivision:
- Lake In The Hills Estates
ADDITIONAL INFORMATION
This raised ranch home features 4 bedrooms and 2 full bathrooms. On the main level you will find a spacious living room connected to the eat in kitchen with access to the large wraparound deck, 3 bedrooms and a full updated bathroom. The lower level has a rec room/bonus room, 4th bedroom with an ensuite bathroom, laundry and access to the 2 car garage. Enjoy the large corner lot with mature trees and great side lot area. There is a patio near the side entrance to the garage. With access to the Lake in the Hills beach, just 2 blocks away and parks nearby, this home is sure to please. Easy access to Randall Rd and I90. Close to shopping, restaurants and so much more. Come check it out!
- Type:
- Single Family
- Sq.Ft.:
- 1,847
- Status:
- Active
- Beds:
- 3
- Lot size:
- 0.5 Acres
- Year built:
- 1994
- Baths:
- 3.00
- MLS#:
- 12182073
- Subdivision:
- Concord At Meadowbrook
ADDITIONAL INFORMATION
Nestled in the heart of the desirable Lake In the Hills community, known for its top-rated schools and family-friendly atmosphere, this stunning residence offers a lifestyle of unparalleled luxury and comfort. The moment you step inside, you'll be captivated by the open-concept design, seamlessly connecting the living spaces and creating an inviting ambiance. The entire first floor has been revitalized with a fresh coat of Sherwin Williams paint, selected to complement the home's elegant character. Gleaming, newly refinished maple floors grace the main level, adding warmth and sophistication. The grand staircase has been meticulously refinished and enhanced with new wrought iron spindles, making a striking statement. Every detail has been thoughtfully considered, from the updated powder room and new kitchen faucet to the fresh blinds on the patio door that bathe the interior in natural light. The fireplace has been transformed with a modern quartz surround, creating a captivating focal point for gatherings and relaxation. The gourmet kitchen is a culinary enthusiast's dream, showcasing granite countertops, top-of-the-line stainless steel appliances, and ample space for meal preparation and entertaining. The fully finished basement offers endless possibilities - a home theater, a recreation room, a home gym, or a guest suite - the choice is yours. Step outside to the meticulously landscaped yard, a tranquil retreat for outdoor dining, relaxation, and play. Recent updates, including a new roof and skylight installed in the summer of 2021, provide peace of mind and ensure years of worry-free living. This is not just a home; it's a masterpiece, a testament to refined taste and meticulous craftsmanship. Sold As-Is windows need updating.
- Type:
- Single Family
- Sq.Ft.:
- 792
- Status:
- Active
- Beds:
- 2
- Lot size:
- 0.18 Acres
- Year built:
- 1953
- Baths:
- 1.00
- MLS#:
- 12181847
- Subdivision:
- Lake In The Hills Estates
ADDITIONAL INFORMATION
IMPECCABLE, GREAT RANCH HOME WITH VAULTED CEILINGS IN LIVING ROOM AND DINING ROOM, KITCHEN WITH GRANITE, STAINLESS STEEL APPLIANCES, NEWER DISHWASHER, CHERRY CABINETS, BEAUTIFUL BACKSPLASH, WITH NEW LIGHTING, CERAMIC FLOORING AND BREAKFAST BAR. EATING AREA AND LIVING ROOM WITH RECESSED LIGHTING, CEILING FAN AND HARDWOOD FLOORING. ALL NEW BLINDS THROUGHOUT! BATH WITH SKYLIGHT, TWO NICE SIZE BEDROOMS WITH BRAND NEW CARPETING, CLOSETS, PRIMARY HAS CEILING FAN, LAUNDRY ROOM WITH NEWER WASHER & DRYER, WITH FURNACE & WATER HEATER IN CLOSET. INTERIOR JUST FRESHLY PAINTED, EXTERIOR & GARAGE ALL POWER WASHED. NICE LARGE DECK OVERLOOKING LARGE FENCED YARD. DETACHED GARAGE WITH EXTRA SPACE. CLOSE TO SHOPPING, MOVIE THEATRE, RESTAURANTS AND DESIRABLE CRYSTAL LAKE SCHOOLS! MOVE IN READY HOME!
- Type:
- Single Family
- Sq.Ft.:
- 2,000
- Status:
- Active
- Beds:
- 4
- Year built:
- 2000
- Baths:
- 2.00
- MLS#:
- 12181416
ADDITIONAL INFORMATION
Nestled in the highly sought-after Meadowbrook Subdivision of Lake in the Hills, this charming 4-bedroom, 2 full bath home offers a prime location and recent upgrades. With a new roof, new siding, and state-of-the-art windows, this home provides peace of mind and energy efficiency. The spacious layout is perfect for entertaining, while the generously sized bedrooms ensure comfort for all. Additional features include a 6-car driveway, offering ample parking space. Located within walking distance to Sunset Park, known for its vibrant community events like Rib Fest and Summer Sunset Fest, and just a short stroll to the dog park, this home is ideal for active families and those who enjoy local entertainment. Don't miss the opportunity to see this stunning home!
- Type:
- Single Family
- Sq.Ft.:
- 3,523
- Status:
- Active
- Beds:
- 5
- Lot size:
- 0.35 Acres
- Year built:
- 1998
- Baths:
- 4.00
- MLS#:
- 12181077
- Subdivision:
- Boulder Ridge Greens
ADDITIONAL INFORMATION
Welcome to this stunning home in the gated community of the Greens of Boulder Ridge, situated on a desirable corner lot in a serene cul-de-sac! With 4 spacious bedrooms on the upper level plus an additional bedroom in the large walk-out basement, this residence offers ample space for comfortable living. The main level features soaring ceilings in the family room, a grand two-story foyer, and a dual staircase that adds an elegant touch as well as convenience. The sunroom, enhanced with new custom window treatments, is a perfect retreat for relaxation while the office is perfect for those that work from home. The kitchen boasts a large pantry, ensuring plenty of storage for all your culinary needs. The Jack and Jill bathroom upstairs provides convenience and style, while the primary suite impresses with a huge jetted tub and granite counters in the en-suite bathroom, complemented by expansive walk-in closets. Additional highlights include tons of storage space in the basement, which also features a full bathroom, and the exterior, freshly painted just last year. With a roof that is only 9 years old, this home combines classic charm with modern updates. Don't miss the opportunity to make this beautifully maintained property your new home!
- Type:
- Single Family
- Sq.Ft.:
- 2,005
- Status:
- Active
- Beds:
- 4
- Year built:
- 1999
- Baths:
- 4.00
- MLS#:
- 12180108
- Subdivision:
- Meadowbrook
ADDITIONAL INFORMATION
Welcome home to this beautifully updated 4-bedroom, 3.1-bath home in the highly sought-after Meadowbrook subdivision. Freshly painted with new laminate flooring and remodeled bathrooms, this home is ready for you to move right in! The first floor features hardwood floors and a cozy family room with a striking floor-to-ceiling stone fireplace. The kitchen with 42" cabinets, granite countertops, and plenty of room for cooking and entertaining. Upstairs, you'll find brand-new laminate flooring throughout, plus the convenience of a second-floor laundry room. The generous master suite includes vaulted ceilings, a walk-in closet, and a newly remodeled ensuite bath with dual vanities, a soaking tub, and a separate shower. Both bathrooms on the second floor have been beautifully updated. The finished partial basement adds even more living space, complete with new laminate floors and a full bathroom-ideal for a guest suite, playroom, or home office. Enjoy outdoor living in the fully fenced yard, featuring a large brick patio-perfect for barbecues and gatherings. Plus, this home is located in the highly rated District 158. Don't miss this chance to own a move-in ready gem in an excellent neighborhood!
- Type:
- Single Family
- Sq.Ft.:
- 1,895
- Status:
- Active
- Beds:
- 3
- Year built:
- 2001
- Baths:
- 4.00
- MLS#:
- 12177353
- Subdivision:
- Boulder Ridge West Villa
ADDITIONAL INFORMATION
Welcome to this impeccably maintained former model home, owned by the original owner, showcasing exceptional craftsmanship and thoughtful design. This stunning 3-bedroom ranch style townhome with a main level master suite! Nice spacious foyer greets you with great natural light... Step into the inviting living room, where a cozy fireplace creates a warm and welcoming atmosphere. The kitchen is a chef's dream, boasting elegant Corian countertops and ample cabinetry, making meal preparation a delight. Adjacent to the kitchen is a charming tray ceiling dining area, perfect for holiday gatherings. The fully finished basement is an entertainer's paradise, complete with a wet bar and ample space for gatherings... The finished English basement features an additional 4th bedroom and FULL BATH, the perfect space for kids moving back in home, or an in-law/guest suite! Whether you're hosting a game night or enjoying a quiet evening, this versatile space caters to all your needs. The owner's suite is a true retreat, also featuring tray ceilings, a spacious walk-in closet, large tub for optimal relaxation, dual sinks and separate shower, and plenty of natural light. The front home office (or 3rd bedroom) boasts built-in bookshelves in the office, adding a touch of sophistication and functionality or may be used as an additional bedroom. One of the standout features of this townhome is the private backyard, backing to open space and shaded by mature trees, a rare find in townhome living! This outdoor space is perfect for entertaining or simply taking in a peaceful moment. Enjoy the amenities and luxury of Boulder Ridge (memberships are optional, at additional cost) while living a private, maintenance free lifestyle!


© 2024 Midwest Real Estate Data LLC. All rights reserved. Listings courtesy of MRED MLS as distributed by MLS GRID, based on information submitted to the MLS GRID as of {{last updated}}.. All data is obtained from various sources and may not have been verified by broker or MLS GRID. Supplied Open House Information is subject to change without notice. All information should be independently reviewed and verified for accuracy. Properties may or may not be listed by the office/agent presenting the information. The Digital Millennium Copyright Act of 1998, 17 U.S.C. § 512 (the “DMCA”) provides recourse for copyright owners who believe that material appearing on the Internet infringes their rights under U.S. copyright law. If you believe in good faith that any content or material made available in connection with our website or services infringes your copyright, you (or your agent) may send us a notice requesting that the content or material be removed, or access to it blocked. Notices must be sent in writing by email to [email protected]. The DMCA requires that your notice of alleged copyright infringement include the following information: (1) description of the copyrighted work that is the subject of claimed infringement; (2) description of the alleged infringing content and information sufficient to permit us to locate the content; (3) contact information for you, including your address, telephone number and email address; (4) a statement by you that you have a good faith belief that the content in the manner complained of is not authorized by the copyright owner, or its agent, or by the operation of any law; (5) a statement by you, signed under penalty of perjury, that the information in the notification is accurate and that you have the authority to enforce the copyrights that are claimed to be infringed; and (6) a physical or electronic signature of the copyright owner or a person authorized to act on the copyright owner’s behalf. Failure to include all of the above information may result in the delay of the processing of your complaint.
Lake In The Hills Real Estate
The median home value in Lake In The Hills, IL is $306,800. This is higher than the county median home value of $288,600. The national median home value is $338,100. The average price of homes sold in Lake In The Hills, IL is $306,800. Approximately 82.72% of Lake In The Hills homes are owned, compared to 15.59% rented, while 1.69% are vacant. Lake In The Hills real estate listings include condos, townhomes, and single family homes for sale. Commercial properties are also available. If you see a property you’re interested in, contact a Lake In The Hills real estate agent to arrange a tour today!
Lake In The Hills, Illinois 60156 has a population of 29,024. Lake In The Hills 60156 is more family-centric than the surrounding county with 43.04% of the households containing married families with children. The county average for households married with children is 33.95%.
The median household income in Lake In The Hills, Illinois 60156 is $102,106. The median household income for the surrounding county is $93,801 compared to the national median of $69,021. The median age of people living in Lake In The Hills 60156 is 35.9 years.
Lake In The Hills Weather
The average high temperature in July is 82.3 degrees, with an average low temperature in January of 12.8 degrees. The average rainfall is approximately 37.7 inches per year, with 33.2 inches of snow per year.


