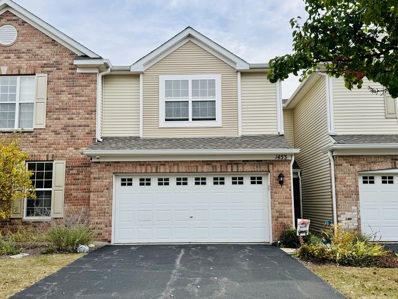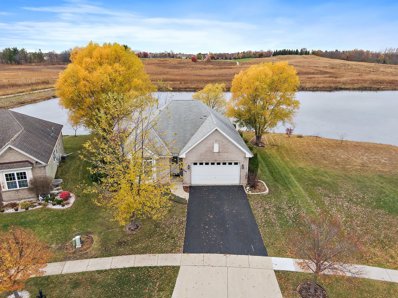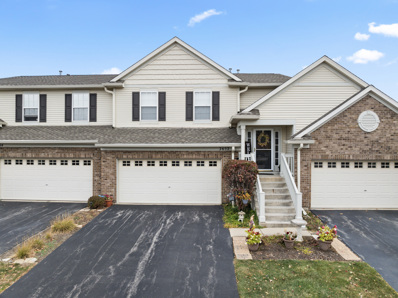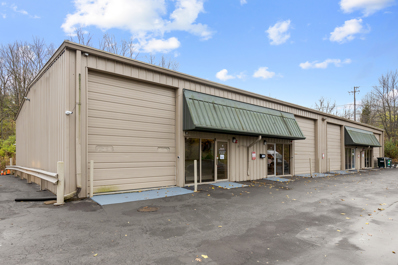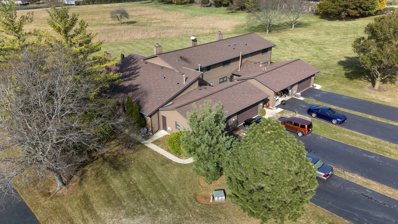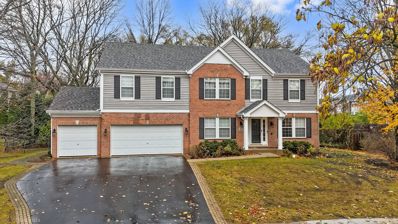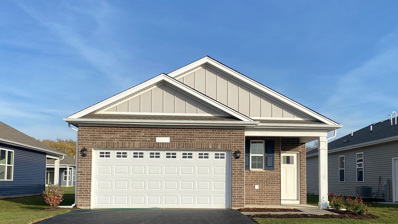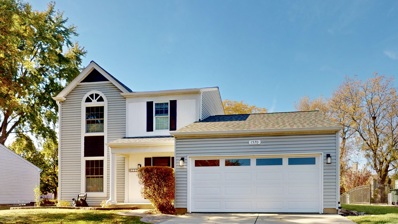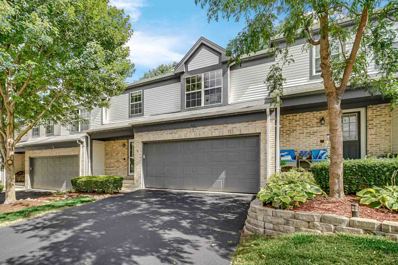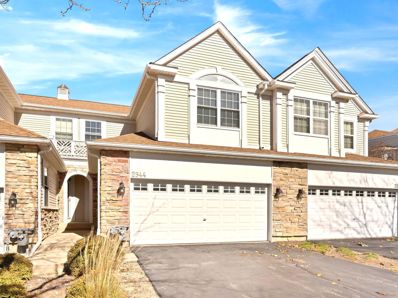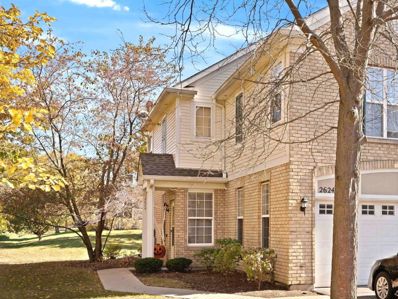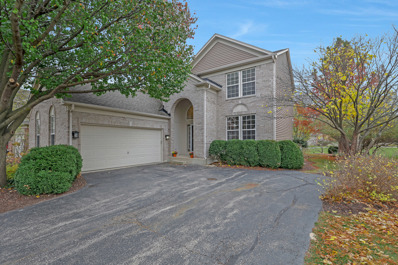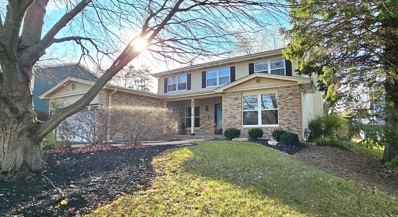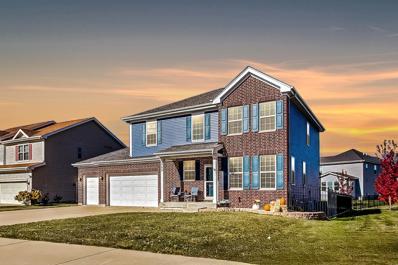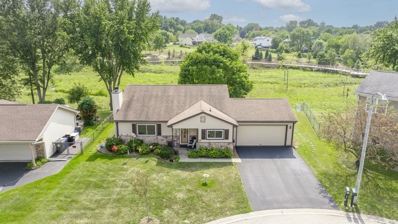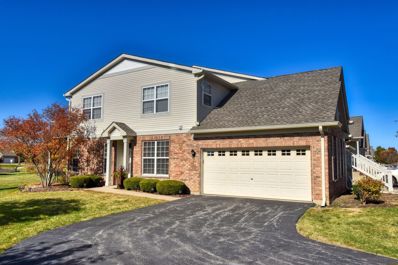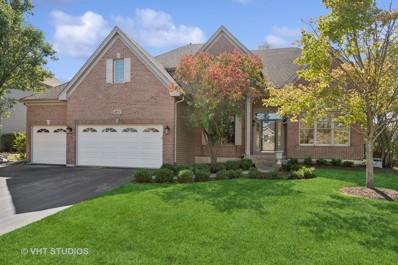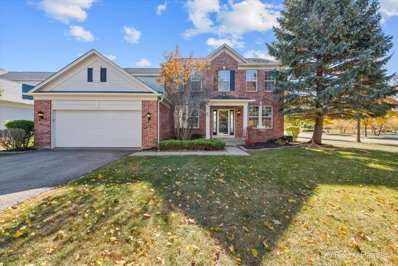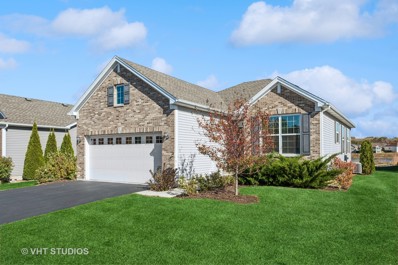Algonquin IL Homes for Rent
The median home value in Algonquin, IL is $390,500.
This is
higher than
the county median home value of $288,600.
The national median home value is $338,100.
The average price of homes sold in Algonquin, IL is $390,500.
Approximately 82.94% of Algonquin homes are owned,
compared to 14.53% rented, while
2.54% are vacant.
Algonquin real estate listings include condos, townhomes, and single family homes for sale.
Commercial properties are also available.
If you see a property you’re interested in, contact a Algonquin real estate agent to arrange a tour today!
- Type:
- Single Family
- Sq.Ft.:
- 1,567
- Status:
- NEW LISTING
- Beds:
- 3
- Year built:
- 2004
- Baths:
- 3.00
- MLS#:
- 12207726
- Subdivision:
- Millbrook At Canterbury
ADDITIONAL INFORMATION
Fantastic townhome located in Highly sought after Millbrook in Algonquin. With walking distance to Algonquin Commons as well as mins to premier Randall Road shopping corridor , this home offers everything you have been searching for! With an open concept design, this home is welcoming and inviting. Large Living area is open to the spacious kitchen that features Stainless Steel appliances, large breakfast island with eating bar, ample cabinet and counter space as well as large Dining Space. The main level also offers a powder room, closet and easy access to the large 2 car garage with lots of storage. Upstairs, a Large Owners suite with 2 - YES 2 walk in closets, private on-suite with dual vanities and large space. The 2nd bedroom is also huge with walk in closet as well as a 3rd bedroom. The 2nd floor desired Laundry room and Full bath complete the 2nd floor. Outside, you will find a large patio and backs to open space. Ideally situated in a highly desired location, the Library is a just down the street, tons of shopping, paths, Mins to I-90 and so much more! This is one you don't want to miss.
- Type:
- Single Family
- Sq.Ft.:
- 3,266
- Status:
- NEW LISTING
- Beds:
- 4
- Year built:
- 2024
- Baths:
- 3.00
- MLS#:
- 12204787
- Subdivision:
- Trails Of Woods Creek
ADDITIONAL INFORMATION
Brand new home WITHOUT the wait! Close quick & move in before the new year!! Prime location in the Trails of Woods Creek subdivision. Conveniently located off Algonquin Rd just west of Randall, where you can find ALL the amenities you need (shopping, dining, entertainment & more!). Award winning Huntley Schools. Spectacular lot backing to a greenspace area with mature trees that the HOA maintains! This floorplan is exactly what you've been craving. Thoughtfully designed with an open concept, luxurious finishes and flexible spaces! Curb appeal is enhanced the covered front porch with stone accents. As you enter, notice the elongated foyer and open Den/Office space. Classy wrought iron railings and textured wood-look vinyl plank flooring set the tone for the lux interior! 9' ceilings run throughout the main level creating an airy & open feel. Dedicated Dining room offers space for formal gatherings. Soaring 2-story Family room with a wall of windows to let the light pour inside is open & adjacent to the eat-in Kitchen. This Kitchen is fit for the Chef in the family boasting 42" white cabinets with built-in wall oven & microwave, 5-burner gas cooktop with vent hood above, sparkling Quartz counters, HUGE center island with breakfast bar overhang, table space for informal meals and a "flex space." This flex space could be used for a homework station, crafting area, planning desk, or an in-home bar to entertain the adults!! The possibilities are endless! Dedicated mudroom sits off the huge 2-car garage. This garage features a 10x10 storage area and exterior door to the yard. The upper floor plan is cleverly designed to maximize use - including the convenience of a 2nd floor laundry room. The private primary suite with giant (12x8) walk-in closet is highlighted by the private ensuite bath complete with double bowl Quartz vanity and walk-in shower. Large corner area has space for a makeup vanity, laundry baskets or whatever you need! 3 more sizeable bedrooms surround the hall bath and 2nd floor loft. This loft area gives some separate space for gaming, movies, reading or whatever your heart desires. This home was expertly designed with a TON of storage closets in all the right places - especially the huge closet by the loft!! FULL unfinished basement awaits your touch. ***BUILDER INCENTIVES AVAILABLE*** Contact us for details!
- Type:
- Single Family
- Sq.Ft.:
- 1,785
- Status:
- NEW LISTING
- Beds:
- 2
- Lot size:
- 0.12 Acres
- Year built:
- 2006
- Baths:
- 3.00
- MLS#:
- 12203712
- Subdivision:
- Grand Reserve
ADDITIONAL INFORMATION
Enjoy spectacular views of the pond and the open space with tall grasses from the family room, breakfast table or the elevated deck in this spacious Grand Reserve ranch home. The setting can't be duplicated. On top of that there are tranquil views of the nature preserve in front of the home too. An open floor plan with a vaulted ceiling and arched openings on the first floor lends itself well to entertaining family and friends. Other features include hardwood floors throughout the entire first floor, oak trim and solid oak six panel doors. The spacious primary suite has plenty of closet space plus a walk in closet with organizers and an ensuite with both a shower and a soaking tub. The full finished english basement is a special feature that is hard to find in this neighborhood. In the basement you will find above grade windows with views of the pond and open space, an enormous rec room, another bedroom and a full bathroom. It also features plenty of room for storage, a utility room and a workshop. Outside there is a maintenance free brick elevation, room for a garden and an elevated deck that can be accessed from the sliding glass doors on the main level. Perfect location just minutes away from the grocery store, restaurants and shopping on Randall Road. This is a 55 and older community but a person over the age of 18 is allowed to live there with the owner. Lawn care and snow removal is included in the HOA. There are no known issues but this is an estate sale and the home is being sold as-is.
- Type:
- Single Family
- Sq.Ft.:
- 1,879
- Status:
- NEW LISTING
- Beds:
- 3
- Year built:
- 2004
- Baths:
- 2.00
- MLS#:
- 12201428
- Subdivision:
- Canterbury Place
ADDITIONAL INFORMATION
This is the one you've been waiting for! Beautifully updated 2nd floor end ranch unit on a cul de sac with a premium pond view! All the key updates have been done with new HVAC, roof, driveways, refreshed kitchen with gorgeous professionally painted cabinets, granite counters and pantry closet! Light open layout with vaulted ceilings in the central living area, volume ceilings in the bedrooms and baths, plus 3 bedrooms, 2 full baths and an oversized 2 car garage with extra storage shelving. Hardwood floors, on-trend light fixtures and faucets, inviting stone fireplace and closet organizers are some of the many details you'll love! Highly desirable Canterbury Place subdivision, where you can literally walk to Coopers Hawk, Walmart, Trader Joes and Algonquin Commons, the library, Woods Creek trail system and more. This exceptionally well maintained neighborhood with walking paths, playground, pond, and beautiful landscaping is truly a special place to live. Outstanding D300 schools including Westfield Elementary/Middle and HD Jacobs BS! Rentals are allowed.
$779,000
15 Hanson Road Algonquin, IL 60102
- Type:
- Other
- Sq.Ft.:
- 7,200
- Status:
- NEW LISTING
- Beds:
- n/a
- Lot size:
- 1.09 Acres
- Year built:
- 1990
- Baths:
- MLS#:
- 12205391
ADDITIONAL INFORMATION
* ONE OF A KIND * LARGE 7200 SQ FT BUILDING ON 1.09 ACRES W/ 4 SEPARATE UNITS UNDER ONE ROOF * #15 - #25 -#35 -#45 UNITS ARE SEPARATLEY RENTED * FANTASTIC INCOME * OPERATE YOUR OWN BUSINESS IN 1 OR 2 OF THE UNITS AND RENT THE OTHERS OUT FOR INCOME * EACH UNIT HAS ITS OWN 14 FT BAY DOOR * EACH UNIT HAS BUILT IN LOFTS * # 15 & 25 ARE COMPLETELY REMODELED WITH BEAUTIFUL OFFICES - KITCHENS & BATHS * BUILDING IS SUPER PROFITABLE HAVING UNITS TO COLLECT RENT ON OR COMBINE ALL OF THE UNITS FOR YOU OWN BUSINESS * WONT LAST * HURRY *
- Type:
- Single Family
- Sq.Ft.:
- 1,250
- Status:
- NEW LISTING
- Beds:
- 1
- Year built:
- 1986
- Baths:
- 3.00
- MLS#:
- 12199623
ADDITIONAL INFORMATION
Nestled on the scenic Fox River, this stunning 2,500 sq. ft. end-unit ranch offers effortless lakeside living within the exclusive *Summerplace* waterfront community. With access to a private firepit, picnic area, and Fox River Resort-style property amenities, you'll be immersed in a lifestyle that's as vibrant as it is serene. Bring your boat and golf cart to fully enjoy everything Summerplace has to offer! Inside, you'll find 3 bedrooms plus an office, 3 full bathrooms, and a fully finished basement providing ample space and comfort. The family room boasts cathedral ceilings, creating an airy, open atmosphere perfect for relaxation or entertaining. Step onto your private deck to soak in views of 25 lush acres and tranquil waters, or watch boats drift by. With a coveted waitlist for a boat slip, you're set to embrace the riverfront lifestyle-without the waterfront taxes! Just minutes away, explore the newly refreshed downtown Algonquin, featuring fine dining, boutique shopping, and wellness studios for yoga and more.
- Type:
- Single Family
- Sq.Ft.:
- 4,346
- Status:
- NEW LISTING
- Beds:
- 4
- Lot size:
- 0.33 Acres
- Year built:
- 1998
- Baths:
- 4.00
- MLS#:
- 12204999
- Subdivision:
- Arbor Hills
ADDITIONAL INFORMATION
YOU DON'T WANT TO MISS THIS VERY WELL TAKEN CARE OF LARGE HOME IN ARBOR HILLS. CORIAN COUNTER TOPS IN THE KITCHEN AND GRANITE IN ALL THE BATHROOMS. MUD ROOM OFF THE GARAGE HAS FULL WALL OF CABINETS AND CORIAN COUNTER TOP, ALSO A S/S FULL SIZE FRIDGE. 4 BEDROOMS ALL WITH WALK IN CLOSETS AND LOFT. OVER SIZED MASTER BEDROOM WITH NEWLY RENOVATED BATHROOM W/ A 5X4 CUSTOM SHOWER AND A 9.5X11 HUGE WALK IN CLOSET. THIS SUBDIVISION WAS PREVIOUSLY A NURSERY AND HAS BEEN PRESERVED IN THIS SERENE, WOODED, PRIVATE FENCED YARD . BEAUTIFULLY FINISHED BASEMENT WITH THEATER SEATING AND SURROUND SOUND BUILT IN. YOU CAN ENJOY THE NEWLY REMODELED TOWN OF ALGONQUIN. BATTERY BACK UP SUMP PUMP. CLOSE TO SHOPPING AND RESTAURANTS ON RANDALL RD.
- Type:
- Single Family
- Sq.Ft.:
- 1,459
- Status:
- NEW LISTING
- Beds:
- 2
- Year built:
- 2024
- Baths:
- 2.00
- MLS#:
- 12203921
- Subdivision:
- Grand Reserve
ADDITIONAL INFORMATION
Envision yourself at 2911 Harnish Drive in Algonquin Illinois, a beautiful new home in our Grand Reserve 55+ community. This ranch home is ready for an immediate move-in. The homesite includes full sod and landscaping in the front, and each home has a covered back porch. This Blake plan offers 1,459 square feet of living space with a flex room, 2 bedrooms, 2 baths, and 9-foot ceilings. Enjoy the Blake's open concept great room and kitchen. The kitchen layout includes a large island with an overhang for stools, 42-inch designer Flagstone cabinetry with crown molding and soft close drawers. Additionally, the kitchen features a pantry, modern stainless-steel appliances, quartz countertops, and easy-to-maintain luxury vinyl plank flooring. Enjoy your private get away with your spacious primary bedroom and en suite bathroom with a raised height dual sink, quartz top vanity, and walk-in seated shower with ceramic tile walls and clear glass shower doors. Full of scenic nature trails, ponds, and wildlife, this sought after community is set in a premier location with access to I-90 and Route 62. Residents are only a few minutes from the Randall Road corridor for all shopping and dining needs. All Chicago homes include our America's Smart Home Technology, featuring a smart video doorbell, smart Honeywell thermostat, Amazon Echo Pop, smart door lock, Deako smart light switches and more. Photos are of similar home and model home. Actual home built may vary.
- Type:
- Single Family
- Sq.Ft.:
- 1,476
- Status:
- NEW LISTING
- Beds:
- 3
- Year built:
- 1988
- Baths:
- 2.00
- MLS#:
- 12203719
ADDITIONAL INFORMATION
Move right in to this lovingly updated two story home with finished basement. Don't miss this unique opportunity boasting with recent upgrades. Brand new roof and water heater(2024). Newer kitchen, bathroom, and flooring. Desirable open concept living, with kitchen overlooking family room and fireplace. Great outdoor space. This house has it all!
- Type:
- Single Family
- Sq.Ft.:
- 2,760
- Status:
- NEW LISTING
- Beds:
- 4
- Year built:
- 2024
- Baths:
- 3.00
- MLS#:
- 12203610
- Subdivision:
- Westview Crossing In Algonquin
ADDITIONAL INFORMATION
To BE BUILT New Construction home. "Everything's Included" 42" Cabinets and Quartz Counters *LVP flooring in main living areas* * SS Appliances * 9 ft. Ceilings *This 2-story RANIER Floor plan offers 2760 SF. * 4 Bdrms. + LOFT, 3-Car Garage, Open Design Chef's Dream Kitchen overlooking Breakfast room and Family Room, Formal Dining Room, Versatile 1st Floor FLEX Room/Office, Luxury Owners Suite w/ Deluxe shower/bath option * Full BASEMENT * 10 Yr. builder limited warranty * Dist. 158 Huntley Schools *Walking distance to Square Barn Rd. Campus * Prime Location 2 miles East of Randall Road Corridor * Enjoy the Charming downtown Algonquin w/ the Fox River front, parks and fishing. Just minutes to Northwestern Medicine, health clubs, golf courses and easy access to the Randall Rd. corridor shops and restaurants, including Trader Joes, Coopers Hawk, Lifetime Fitness, Target, Costco, Algonquin Commons, and more. * Pictures are FOR REFERENCE ONLY from the decorated model home, as is the exterior rendering. homesite #012
- Type:
- Single Family
- Sq.Ft.:
- 1,261
- Status:
- NEW LISTING
- Beds:
- 2
- Year built:
- 1990
- Baths:
- 2.00
- MLS#:
- 12203203
- Subdivision:
- Old Oak Terrace
ADDITIONAL INFORMATION
HURRY, Before you miss out on this townhome that is ready for a new owner! Enjoy coffee on your front porch or grill on your deck looking out to the beautiful landscaping and green space. So much has been done here! Freshly painted t/o with new carpet and new dining room flooring. Just installed stainless steel appliances. Light, bright and neutral with an open great room with wood burning fireplace leads to large eat in area and kitchen. Slider to repaired and repainted deck with new landscaping. Primary bedroom with wall of closets shares hall bath with 2 vanities! 2nd floor laundry. Insulated 2 car garage. Roof was just replaced (Oct 2024) with NO special assessment! HVAC 2017 & HWH 5 years. THIS UNIT IS RENTABLE!! Quick close is ok! MAKE THIS YOUR NEW HOME OR INVESTMENT PROPERTY!
- Type:
- Single Family
- Sq.Ft.:
- 3,064
- Status:
- Active
- Beds:
- 5
- Year built:
- 2024
- Baths:
- 3.00
- MLS#:
- 12202699
- Subdivision:
- Westview Crossing In Algonquin
ADDITIONAL INFORMATION
Home site #105. This home has a FIRST FLOOR Bdrm. w/ FULL BATH. 5 TOTAL Bdrms.+ LOFT, 3 FULL Bath and 3-CAR Garage. Located in the sought after Westview Crossing neighborhood of Square Barn Rd. * Dist. 158 Huntley schools * walking distance to Square Barn Rd. campus *Prime location 2 miles East of Randall Rd. corridor and Algonquin Commons Shopping Center * "Everything's included" Quartz counters * Upgraded 42" kitchen cabinets & flooring * Stainless steel appliances * 9 ft ceilings * 2 STORY SANTA ROSA model boasts 3064 SF.* Basement * Open Concept * Chefs dream kitchen w/ Large Center Island, walk in pantry and butlers pantry, overlooks breakfast room and family room, Luxurious Owners Suite * Deluxe shower and Bath option *2nd Floor laundry * 10 Year Builder Limited Warranty. Just minutes to Northwestern Medicine, health clubs, golf courses and easy access to the Randall Rd. corridor shops and restaurants, including Trader Joes, Coopers Hawk, Lifetime Fitness, Target, Costco, Algonquin Commons, and more. * please note: Pictures are FOR REFERENCE ONLY from a previously built home, and exterior rendering is for REFERENCE ONLY.
- Type:
- Single Family
- Sq.Ft.:
- 1,800
- Status:
- Active
- Beds:
- 3
- Year built:
- 2003
- Baths:
- 3.00
- MLS#:
- 12192207
- Subdivision:
- Winding Creek
ADDITIONAL INFORMATION
Freshly rehabbed and updated in wonderful Creekside in Algonquin. This home offers amazing natural light and great ceiling height. Ample living with separate living room and dining room; fully finished basement! 3 bedrooms on the 2nd floor. Updated kitchen with great cabinetry and preparation areas. Wonderfully located within easy access to Randall road, immediate access to shopping, restaurants, grocery stores and more. A wonderful community!
- Type:
- Single Family
- Sq.Ft.:
- 1,637
- Status:
- Active
- Beds:
- 3
- Year built:
- 2004
- Baths:
- 3.00
- MLS#:
- 12192185
- Subdivision:
- Millbrook
ADDITIONAL INFORMATION
Rare fully open view townhouse, 2004 built, in great condition. Corner, end unit! A wonderful walker's neighborhood, fabulous location. Great floorplan with 3 bedrooms on the 2nd floor, bright and airy throughout. Great bedroom sizes throughout.Immediate access to some of the best shopping around, immediate access to restaurants, grocery stores, shops and more!
$474,900
3 Quayside Court Algonquin, IL 60102
- Type:
- Single Family
- Sq.Ft.:
- 2,229
- Status:
- Active
- Beds:
- 4
- Lot size:
- 0.19 Acres
- Year built:
- 2002
- Baths:
- 3.00
- MLS#:
- 12200499
- Subdivision:
- Manchester Lakes Estates
ADDITIONAL INFORMATION
Multiple offers received! Highest and best due by Monday Nov 4th at 5:00pm! GORGEOUS MANCHESTER LAKES "CARRINGTON" W FINISHED BASEMENT AND MANY UPDATES! BACKS TO OPEN SPACE THAT LEADS TO TRAILS, PARK, AND HUNTLEY SCHOOLS~5 BEDROOMS & 2.5 BATHS~HARDWOOD FLOORS~CROWN MOLDING~RECESSED & UPDATED LIGHTING~KITCHEN FEATURES WHITE CUSTOM CABINETS W UNDER CAB LIGHTING, GRANITE COUNTERS & ISLAND, TILE BACKSPLASH, STAINLESS STEEL APPLIANCES (DISHWASHER 1 YR, FRIDGE 2 YR, MICROWAVE & STOVE 7 YR)~PRIMARY SUITE INCLUDES VAULTED CEILING W FAN, BARN DOOR TO BATHROOM WITH GARDEN TUB, MARBLE SHOWER, DOUBLE VANITY, & WALK-IN CLOSET~BRAND NEW CARPETING ON THE 2ND FLOOR~FINISHED BASEMENT HAS REC ROOM, 5TH BEDROOM, & SPACIOUS STORAGE AREA~ROOF & SIDING HAVE BEEN REPLACED~A/C & WATER HTR 4 YR~NEW SMOKE DETECTORS~BEAUTIFUL BRICK PATIO WITH WATERFALL & FIRE PIT~YOU WILL LOVE THIS HOME & SUBDIVISION THAT HAS 7 PONDS & WALKING TRAILS!
- Type:
- Single Family
- Sq.Ft.:
- 2,434
- Status:
- Active
- Beds:
- 4
- Year built:
- 1990
- Baths:
- 3.00
- MLS#:
- 12193089
- Subdivision:
- High Hill Farms
ADDITIONAL INFORMATION
Beautiful and Spacious inside!! *NEW Flooring! *NEW Paint! Welcome to 530 Eagle Ridge Lane, an elegant Colonial residence in the heart of Algonquin, offering a blend of style and comfort. This spacious home boasts 2,434 square feet on a 9,600-square-foot private lot, providing a serene setting while remaining conveniently close to everything. Step inside to discover hardwood floors that lead you through a thoughtfully designed layout, including a formal dining room perfect for entertaining. The kitchen is a chef's delight, featuring a large island, plenty of cabinets, a double oven and a generous pantry. Relax by the fireplace in the living area or enjoy the fresh air on the inviting patio or porch. The home offers 4 spacious bedrooms, including a primary suite with vaulted ceilings, a walk-in closet, separate shower and double sinks areas. The basement provides ample storage or potential for finishing additional living space. *Furnace Nov. 2023 *A/C sometime after 2018 *Water Heater 2023 *Fridge 2023 *Kitchen Appliances 2014 *Windows & Siding Original *Sump Pump 2023 *Hardwood Floors 2024 *Painting 2024 ** Make this stunning home yours just in time for the holidays-schedule a viewing today!
- Type:
- Single Family
- Sq.Ft.:
- 2,434
- Status:
- Active
- Beds:
- 4
- Lot size:
- 0.2 Acres
- Year built:
- 2017
- Baths:
- 3.00
- MLS#:
- 12196532
- Subdivision:
- Coves
ADDITIONAL INFORMATION
Your "home for the holiday" has arrived and all it's missing is a big red bow! Only 7 years new, this spacious Fordham model in the well-located "The Coves of Algonquin" features over 2,400 sq.ft. of finished living, gorgeous french oak flooring, and includes 4 bedrooms, and an expansive, 900 sq.ft., 5 car garage (perfect for collector-vehicles/boat/workshop). Main level highlights include a welcoming foyer, formal living and dining rooms, enlarged family room with ample wall space for your entertainment needs. Additionally, you'll enjoy a convenient mudroom, and a sophisticated "chef's style" island kitchen with breakfast bar, pantry, breakfast area, rich maple "crown-topped" cabinetry, granite tops, under-mount sink, tumbled-ceramic/glass backsplash, wall-mounted stainless-steel oven, hood, and a convection style microwave. Moving up, you'll discover 4 bedrooms, common bath, equipped laundry room, and a large primary suite with walk-in closet, oversize soaking tub, walk-in shower, and all finished with modern ceramic flooring and surrounds. The basement is full, partially studded, conveniently stubbed for a future bath, and ideal for your potential expansion needs. The spacious backyard includes a newer "cedar" deck system, attractive, no-maintenance, metal fencing, and a well-maintained, newer, above-ground pool for your summer enjoyment. Offering top-rated, D158, nearby schools (within walking distance), abundant local shopping, restaurants, entertainment, parks, and a quick route to I-90, this Algonquin home is a must add to your list...don't wait or it will be gone!
- Type:
- Single Family
- Sq.Ft.:
- 3,777
- Status:
- Active
- Beds:
- 5
- Year built:
- 1989
- Baths:
- 4.00
- MLS#:
- 12185783
ADDITIONAL INFORMATION
This is an amazing opportunity to get into this massive home with a main floor primary suite on the golf course! The home has great bones and loads of features such as the 2 story ceilings in the main living areas, regal staircase, gas fireplace, 4 season room with entry from the master suite as well as entry from the kitchen, the huge, finished, walkout basement with sunny recreation room, its own full bath, screened in porch and gigantic 4th and 5th bedrooms. So what's the catch? The price reflects the need for some updating and new flooring in many rooms (carpet has already been removed to give the new owner a head start). Bring your ideas and capitalize on this rare opportunity!
- Type:
- Single Family
- Sq.Ft.:
- 1,362
- Status:
- Active
- Beds:
- 3
- Lot size:
- 0.26 Acres
- Year built:
- 1984
- Baths:
- 2.00
- MLS#:
- 12198741
- Subdivision:
- High Hill Farms
ADDITIONAL INFORMATION
Welcome home! This wonderful split level style home is set perfectly at the end of the court and backs to open prairie space with walking paths! Talk about spectacular views year-round! Convenient locale is within walking distance of Neubert Elementary School and a quick drive to major commuter routes like Randall or Algonquin Rd!! Classy curb appeal with partial stone facade & mature landscaping that frames the walkway; while leaded & stained glass entry doors welcome you inside! This cozy split features a main level Living room with Bamboo hardwood floor, vaulted ceiling and brick fireplace for cold winter nights! The living room is open to the Kitchen & eating area. Kitchen features durable ceramic floor, Oak cabinetry and updated counters. PLUS the copper pot-rack stays for you!! Upstairs, you'll find two sizeable bedrooms & hall bath between. The primary bedroom features Bamboo hardwood floor and double door closet! While the secondary bedroom features cozy carpet. The finished lower level walk-out is highlighted by the Family room and 3rd bedroom, plus full bath and laundry area! This backyard is PRIME for summer BBQ's, fall bonfires & winter snowball fights!! Concrete patio features retaining wall, sunken firepit and storage shed! Better get here quick - this one won't be around for long!
- Type:
- Single Family
- Sq.Ft.:
- 1,324
- Status:
- Active
- Beds:
- 2
- Year built:
- 2006
- Baths:
- 2.00
- MLS#:
- 12197243
- Subdivision:
- Canterbury Place
ADDITIONAL INFORMATION
Beautiful light filled updated 1st floor end-unit ranch townhome. Updated flooring through-out. Large updated kitchen with lots of cabinet storage space, newer stainless appliances, lighting & more. Dining area. Primary bedroom features great accent wall, big walk-in closet with custom shelving and updated bath with double bowl vanity. Updated 2nd bathroom. Laundry room HE washer and dryer. Water softener. Central air and heat. 2 car garage. Large private driveway, backs to park & walking path. Minutes from major stores, parks, library, and I-90. A must see so don't miss out on this great opportunity.
- Type:
- Single Family
- Sq.Ft.:
- 4,362
- Status:
- Active
- Beds:
- 5
- Lot size:
- 0.24 Acres
- Year built:
- 1998
- Baths:
- 4.00
- MLS#:
- 12197396
- Subdivision:
- Tunbridge
ADDITIONAL INFORMATION
PREPARE TO BE WOWED! Rare to market - You won't want to miss this fabulous sprawling waterfront six bedroom home in premier Tunbridge Subdivison. Nestled along the water, this home has been beautifully renovated with honey toned hardwood floors throughout and offers a grand 18' entry, a stately staircase, multiple options for living and entertaining and a layout that allows open views of the water and dazzling sunlight throughout the home's many tall windows. Warm and inviting, the sightlines in this home are stunning and completely open and the views are private and tremendous. At an estimated 4,362 sq. ft, each level of this 3 level home offers plenty of room for a family to spread out. The main level features a large living room, a formal dining room, a warm kitchen with tall cognac toned cabinetry, stainless appliances, a full pantry and natural stone countertops. Just off the kitchen is the lovely screened-in rear deck - a perfect place for your morning coffee or for family and friends to gather. Also on the main level, you'll find a large bedroom, a half bathroom, laundry room and garage access. Upstairs, you'll find the tremendous primary suite overlooking the water and rear lawn, a fashionista worthy walk-in closet, a full newly renovated en-suite spa bath with freestanding tub, shower, double vanity, a skylight - this is a true retreat! The fabulous English basement has a massive recreation room, a custom wet bar, a full bedroom and full bath, office and a storage room! Recent improvements include 3 fully renovated bathrooms, removal of all carpeting, installation of brand new flooring throughout the home, fully painted from top to bottom and so much more!! There's nothing to do but move in! Your family will love it! Welcome Home!
- Type:
- Single Family
- Sq.Ft.:
- 3,360
- Status:
- Active
- Beds:
- 4
- Year built:
- 1999
- Baths:
- 3.00
- MLS#:
- 12194845
- Subdivision:
- Manchester Lakes Club
ADDITIONAL INFORMATION
Motivated seller! Nestled on a premium cul-de-sac lot, this exquisite home offers breathtaking views not only from its charming brick patio but also from the rear bedrooms, overlooking a serene pond. Inside, the two-story family room features a striking brick fireplace, creating a warm and inviting atmosphere. The gourmet kitchen boasts an island, a ceramic tile backsplash, and hardwood floors, making it a chef's delight. Additional amenities include a finished basement, surround sound readiness, a built-in water softener, and a versatile fireplace that accommodates both wood and gas, with a convenient chute to the basement. The family room has been extended by five feet, providing extra living space. The home offers 4 spacious family bedrooms plus a den/office space, ideal for remote work or study. It has been freshly painted, with new carpet installed throughout, along with recent upgrades like brand-new bathroom and kitchen faucets, new granite countertops, and stainless steel appliances. Located in the award-winning School District 158, this home is perfect for growing families or those looking for a starter home, offering plenty of space and modern amenities.
$370,000
907 Scott Street Algonquin, IL 60102
- Type:
- Single Family
- Sq.Ft.:
- 2,238
- Status:
- Active
- Beds:
- 3
- Lot size:
- 0.25 Acres
- Year built:
- 1976
- Baths:
- 2.00
- MLS#:
- 12193150
ADDITIONAL INFORMATION
Discover this beautifully renovated raised ranch in the heart of Algonquin, where modern upgrades meet timeless charm. This 3-bedroom, 2-bathroom home has been thoughtfully updated with high-end finishes throughout. The family room features a brand-new large bow window, while new windows brighten the kitchen, bedrooms, and lower level. The kitchen is a chef's delight with 36-inch soft-close white shaker cabinets crowned with elegant molding, stunning Carrara quartz countertops, and new Frigidaire Gallery appliances. Cozy up in the living room by the lime-washed fireplace under sleek 6-inch LED recessed lighting, which also illuminates the family room and kitchen. Luxury vinyl plank flooring spans the upper level and hallway, with new carpeting in the bedrooms and living room for added comfort. The remodeled bathrooms feature stylish herringbone and hexagon tile flooring.The staircase has been updated with chic wooden posts and black metal spindles. Step outside to the newly replaced deck, perfect for outdoor entertaining, or enjoy the spacious, fenced in, backyard with a massive shed for additional storage. Additional upgrades include a newer asphalt driveway, garage door with opener, and an epoxied garage floor. Conveniently located near downtown Algonquin and the Fox River, this home is a must-see!
$339,000
9550 S Il Rte 31 Algonquin, IL 60102
- Type:
- Other
- Sq.Ft.:
- 2,232
- Status:
- Active
- Beds:
- n/a
- Year built:
- 1960
- Baths:
- MLS#:
- 12196273
ADDITIONAL INFORMATION
Prime Light Industrial Property on High-Traffic Route - Exceptional Investment Opportunity Located at 9550 S IL Rte 31, this Light Industrial zoned property offers outstanding commercial potential with over 30,000 vehicles passing by daily. The property features a well-maintained 3-bedroom, 2-bathroom residence with modernized kitchen and baths, along with a detached 3-car heated garage that has a half bathroom. An extra storage trailer that is 20 -22 ft long. A fenced yard ensures privacy and security, while utilities include a water softener with a shared well. The versatile zoning allows for a broad range of commercial applications, including B-1 Limited Retail, B-2 Breweries, Wineries, Distilleries, Tasting Rooms, Ceramics Studios, Building Materials, Tools & Hardware Stores, Municipal Buildings, Rug Cleaning Services, and Therapy & Massage Therapy businesses. Adjacent office space located next door at 9560 is also available for purchase, offering an excellent opportunity to expand your investment portfolio or business operations. Don't miss out on this unique property with immense potential and versatility.
- Type:
- Single Family
- Sq.Ft.:
- n/a
- Status:
- Active
- Beds:
- 2
- Lot size:
- 0.13 Acres
- Year built:
- 2021
- Baths:
- 2.00
- MLS#:
- 12195524
- Subdivision:
- Andare At Glenloch
ADDITIONAL INFORMATION
Welcome to this stunning ranch home, perfectly positioned offering breathtaking lake views from almost every room. Located in a highly sought-after adult community, this home is filled with numerous upgrades that provide both luxury and comfort. The first floor features wider diagonal plank flooring, complemented by upgraded carpet in the bedrooms and den. The entire home has been professionally painted in a modern, neutral palette, and custom blinds have been installed for added privacy and style. The kitchen is a chef's dream, boasting 42" white cabinets, upgraded quartz countertops, and top-of-the-line stainless steel appliances. A spacious island with a quartz top offers additional cabinet space and a large food prep/serving area. The generously sized dining area is perfect for large gatherings and is open to the great room, which is ideal for relaxation and entertaining. The great room also features a 65" Samsung TV and mounting hardware, which are included in the sale. A Four Season vaulted ceiling sunroom, with numerous windows and a sliding glass door, offers serene views of the lake, making it a peaceful retreat year-round. The primary suite is located at the rear of the house for added privacy and includes an ensuite bathroom with a taller white vanity, quartz countertop, and an oversized walk-in shower. A generous walk-in closet completes this luxurious space. The second bedroom is situated at the front of the house, with a ceiling fan and a spacious closet, and is adjacent to a guest bathroom that features a taller white vanity, quartz countertop, and an oversized walk-in shower. An additional den/office space at the front of the house provides the perfect area for an office or extra entertaining space. The home also offers a full, unfinished basement, providing abundant storage or the potential for additional living space. For peace of mind, the owner has upgraded the sump pump with a battery backup system and included an owned water softener. The two-car attached garage is fully drywalled and painted, with an epoxy floor for easy maintenance. Outdoor entertaining is a delight with a good-sized patio off the sunroom, perfect for enjoying the lake view. The community amenities include a clubhouse, bocce ball courts, pickleball courts, a picnic area, and a fire pit, providing plenty of opportunities for recreation and socializing. This home is truly turn-key and ready for you to make it your own. Schedule a viewing today and experience the perfect blend of luxury and tranquility!


© 2024 Midwest Real Estate Data LLC. All rights reserved. Listings courtesy of MRED MLS as distributed by MLS GRID, based on information submitted to the MLS GRID as of {{last updated}}.. All data is obtained from various sources and may not have been verified by broker or MLS GRID. Supplied Open House Information is subject to change without notice. All information should be independently reviewed and verified for accuracy. Properties may or may not be listed by the office/agent presenting the information. The Digital Millennium Copyright Act of 1998, 17 U.S.C. § 512 (the “DMCA”) provides recourse for copyright owners who believe that material appearing on the Internet infringes their rights under U.S. copyright law. If you believe in good faith that any content or material made available in connection with our website or services infringes your copyright, you (or your agent) may send us a notice requesting that the content or material be removed, or access to it blocked. Notices must be sent in writing by email to [email protected]. The DMCA requires that your notice of alleged copyright infringement include the following information: (1) description of the copyrighted work that is the subject of claimed infringement; (2) description of the alleged infringing content and information sufficient to permit us to locate the content; (3) contact information for you, including your address, telephone number and email address; (4) a statement by you that you have a good faith belief that the content in the manner complained of is not authorized by the copyright owner, or its agent, or by the operation of any law; (5) a statement by you, signed under penalty of perjury, that the information in the notification is accurate and that you have the authority to enforce the copyrights that are claimed to be infringed; and (6) a physical or electronic signature of the copyright owner or a person authorized to act on the copyright owner’s behalf. Failure to include all of the above information may result in the delay of the processing of your complaint.
