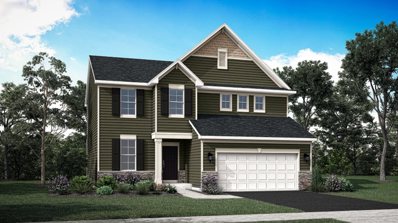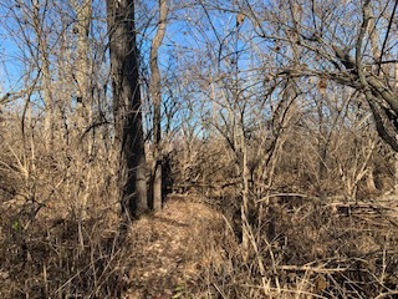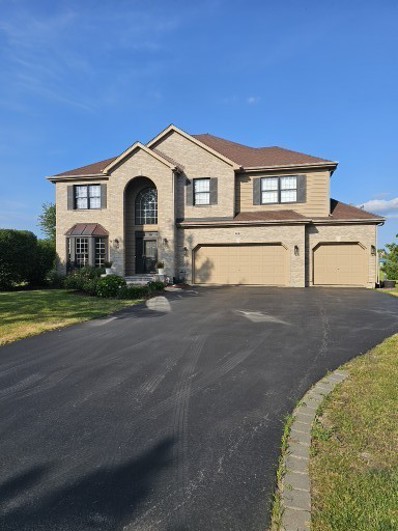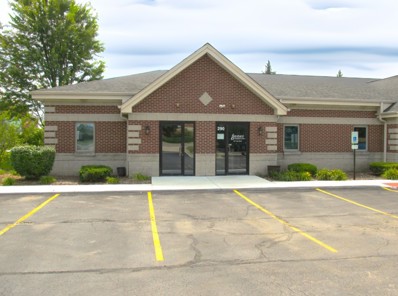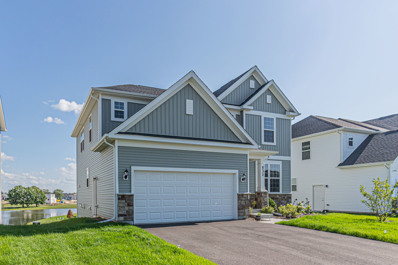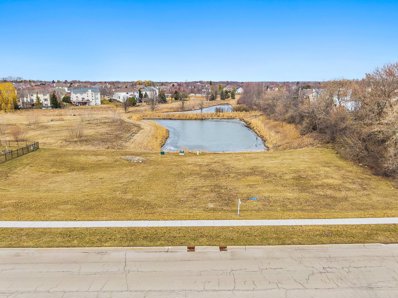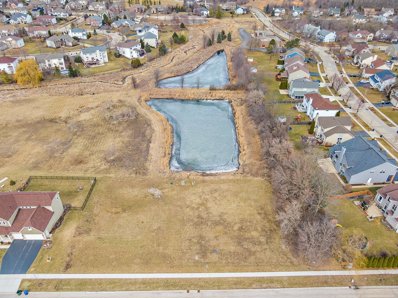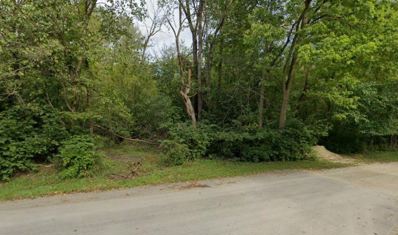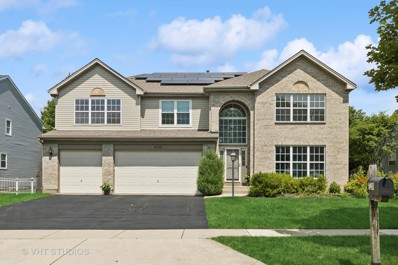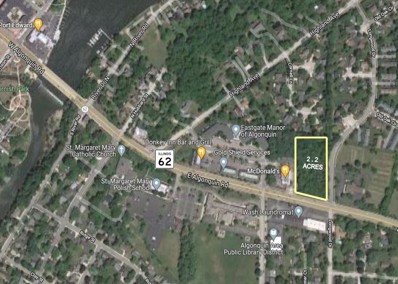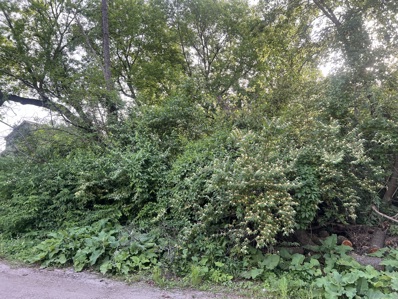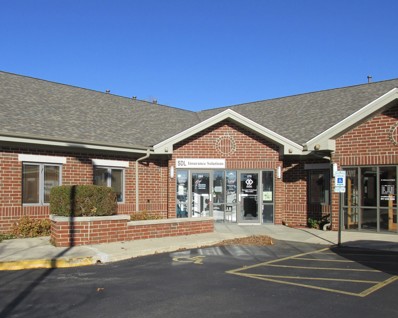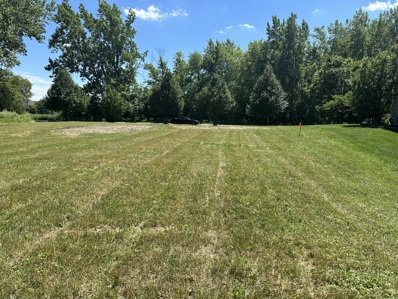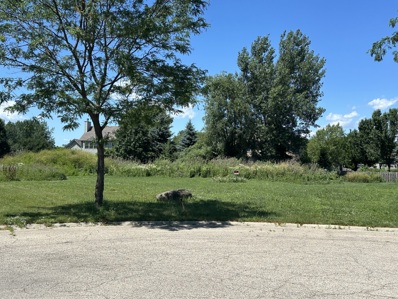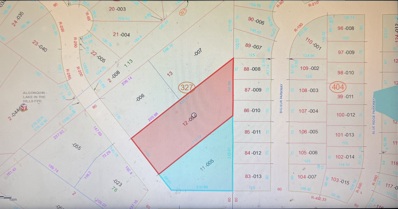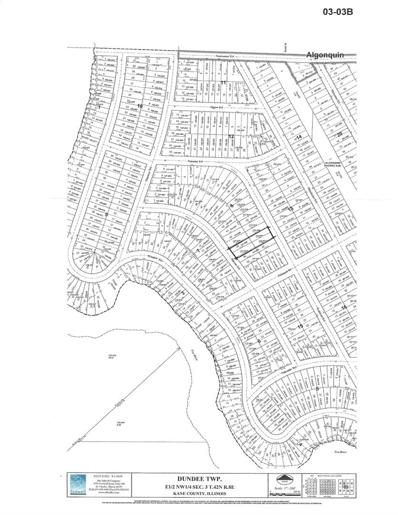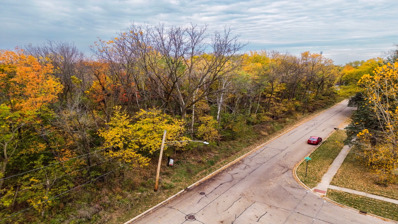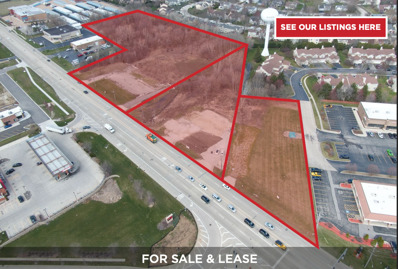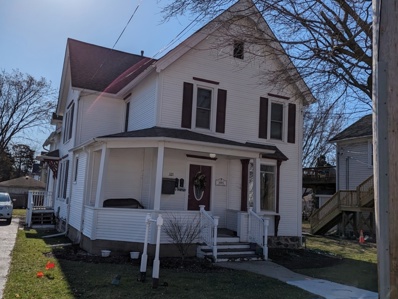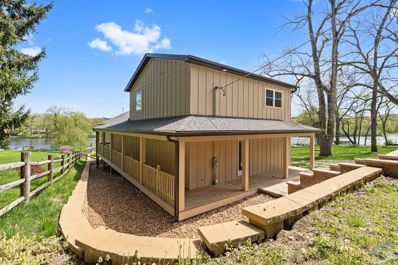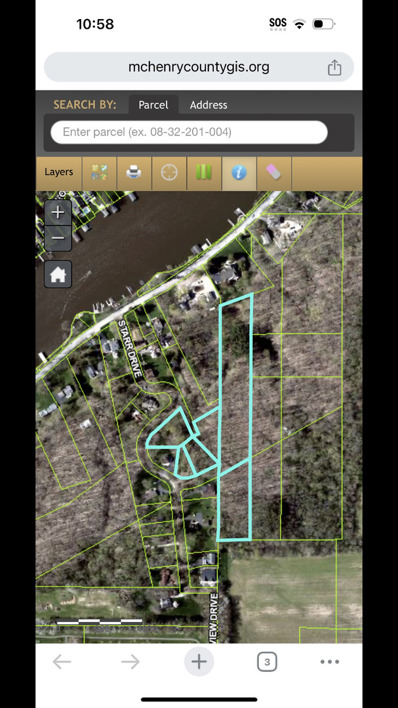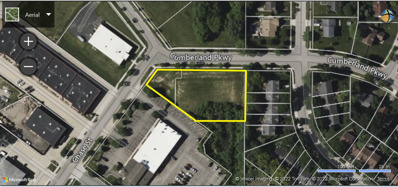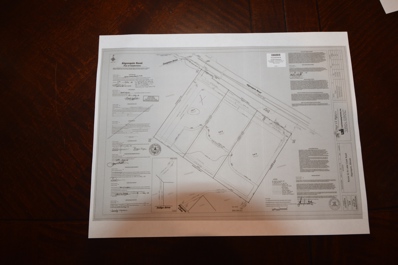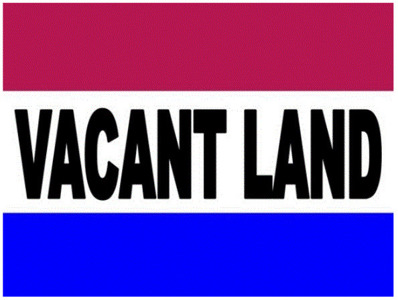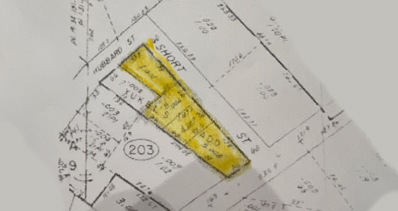Algonquin IL Homes for Rent
- Type:
- Single Family
- Sq.Ft.:
- 2,292
- Status:
- Active
- Beds:
- 3
- Baths:
- 3.00
- MLS#:
- 12146326
- Subdivision:
- Westview Crossing In Algonquin
ADDITIONAL INFORMATION
Homesite #54 Start planning for a New Years celebration. This popular Biscayne Model new construction home is being built now for your January, 2025 delivery. INCREDIBLE 4.99% mortgage rate with Lennar Mortgage.* Enjoy maintenance free Luxury Vinyl flooring throughout kitchen and family room. *Lennar at WESTVIEW CROSSING * Dist. 158 HUNTLEY SCHOOLS, and WALKING DISTANCE TO SQUARE BARN ROAD CAMPUS * PRIME LOCATION TWO MILES EAST OF RANDALL ROAD CORRIDOR AND ALGONQUIN COMMONS SHOPPING CENTER * "EVERYTHINGS INCLUDED" QUARTZ COUNTERS * UPGRADED 42" CABINETS & FLOORING * SS APPLIANCES * 9FT CEILINGS * THIS 2-STORY BISCAYNE FEATURES CASUAL OPEN CONCEPT, 3 BEDROOMS INCLUDING OWNERS SUITE WITH DELUXE SHOWER BATH * PLUS LOFT * 1ST FLOOR SECLUDED STUDY, FORMAL DINING ROOM, MODERN KITCHEN WITH VERSATILE CENTER ISLAND, BREAKFAST ROOM WITH SLIDING DOORS * 2ND FLOOR LAUNDRY * 2 CAR GARAGE * 10 YEAR BUILDER LIMITED WARRANTY * CHARMING DOWNTOWN ALGONQUIN WITH RIVER FRONT PARKS & FISHING & PICNICS * Pictures are for Reference ONLY, and of previously built home *credit restrictions apply. Must close on or before 2/28/25. See sales for details. The listing broker is not affiliated with the Builder's Preferred Lender.
- Type:
- Land
- Sq.Ft.:
- n/a
- Status:
- Active
- Beds:
- n/a
- Lot size:
- 0.52 Acres
- Baths:
- MLS#:
- 12146347
- Subdivision:
- Fox River View
ADDITIONAL INFORMATION
Build your Dream house here. Loads of wildlife, lots of woods, 3 lots total: #5,6,7. This property backs to Hill Climb Park. See map in Documents on how get to the property. The village is able to bring sewer/water to the site, or dig your own well and install a septic. Electric, gas is nearby. No perk tests have been done on the property. You'll need permits from McHenry County. Start now, be in your Dream home by Christmas 2024??? There are 30 homes in this subdivision that contribute to the road maintenance, $300.00 per year.
- Type:
- Single Family
- Sq.Ft.:
- 3,000
- Status:
- Active
- Beds:
- 5
- Lot size:
- 0.39 Acres
- Year built:
- 2002
- Baths:
- 3.00
- MLS#:
- 12135379
- Subdivision:
- Terrace Lakes
ADDITIONAL INFORMATION
Move-in ready 5-bedroom, 2.1 bath home sits on a premium lot. Enjoy gatherings in this family room with Vaulted ceilings and a fireplace. Master bedroom with sitting room & fireplace. Upstairs bathrooms have heated floors & sky lights. Professionally finished basement with media area & wet bar. Brick front, cedar sided home. Deck overlooks pond. 3 car garage. HUNTLEY SCHOOLS
- Type:
- Office
- Sq.Ft.:
- 1,085
- Status:
- Active
- Beds:
- n/a
- Year built:
- 2003
- Baths:
- MLS#:
- 12134709
ADDITIONAL INFORMATION
Beautiful professional commercial office condo located on Stonegate Road just east of Randall Road. Suite offers an open floor plan with option to add an additional private office, kitchenette with sink, 1 private office, private washroom, and plenty of storage space. The condo has recently been remodeled including all new flooring, freshly painted, and new furnace added. Close to shopping, restaurants, grocery, childcare, Lifetime Fitness, and more.
$589,000
531 Alpine Drive Algonquin, IL 60102
- Type:
- Single Family
- Sq.Ft.:
- 2,875
- Status:
- Active
- Beds:
- 3
- Year built:
- 2023
- Baths:
- 3.00
- MLS#:
- 12122558
ADDITIONAL INFORMATION
Newberry Model!! New construction build without the wait! This 2-Story home offers 3 bedrooms plus a loft, 2.1 baths & 1st floor office. The open floor plan allows for natural light plus a breakfast nook overlooking the pond!! Unfinished basement has roughed-in plumbing. And much more!! Make an appointment today!!
- Type:
- Land
- Sq.Ft.:
- n/a
- Status:
- Active
- Beds:
- n/a
- Lot size:
- 0.31 Acres
- Baths:
- MLS#:
- 12063606
- Subdivision:
- Creeks Crossing
ADDITIONAL INFORMATION
Last few chances to build in wonderful Creeks Crossing Subdivision in Algonquin. Amazing location, close to area amenities and overlooking pond.
- Type:
- Land
- Sq.Ft.:
- n/a
- Status:
- Active
- Beds:
- n/a
- Lot size:
- 0.31 Acres
- Baths:
- MLS#:
- 12063542
ADDITIONAL INFORMATION
Last few chances to build in wonderful Creeks Crossing Subdivision in Algonquin. Amazing location, close to area amenities and overlooking pond.
- Type:
- Land
- Sq.Ft.:
- n/a
- Status:
- Active
- Beds:
- n/a
- Lot size:
- 0.71 Acres
- Baths:
- MLS#:
- 12121503
- Subdivision:
- Algonquin Shores
ADDITIONAL INFORMATION
Welcome to Algonquin Shores. Build you dream home. So much privacy with 5 lots total, not in flood plain. Lots 13-17. NE corner of Pokagon Trail and Manito Trail.
- Type:
- Single Family
- Sq.Ft.:
- 3,130
- Status:
- Active
- Beds:
- 5
- Lot size:
- 0.23 Acres
- Year built:
- 2000
- Baths:
- 4.00
- MLS#:
- 12101115
- Subdivision:
- Willoughby South
ADDITIONAL INFORMATION
Discover the perfect blend of modern comfort and eco-conscious living in this expansive 4,700 sq. ft. smart home. Solar panels and integrated smart technology make it easy to control the thermostat, security, and lighting remotely, helping you reduce energy costs and your carbon footprint. Positioned across from a serene grasslands reserve, this home welcomes you with a grand two-story foyer and an open floor plan ideal for both relaxing and entertaining. The main level features a formal living and dining area leading to a family room with floor-to-ceiling windows and a cozy fireplace. Step through sliding glass doors onto a composite deck, built to accommodate an above-ground pool. The kitchen is an entertainer's dream, with pendant and recessed lighting, generous cabinet space, soft-close doors and drawers, granite countertops, and high-end appliances, including a freezer and wine/beverage cooler. Luxury vinyl plank flooring flows throughout, and a main-level bedroom with an adjacent full bath is perfect for guests or a private home office. Upstairs, you'll find the expansive master suite, secluded on one side of the home and featuring dual walk-in closets and a luxurious master bath with separate vanities, tub, and shower. Three additional spacious bedrooms and a full hall bath complete the second floor. The fully finished 1,570 sq. ft. basement is the ultimate entertainment zone, featuring a billiard-themed "man cave" with a regulation-size pool table, custom lighting, a wet bar with a draft beer dispenser, and ample room for seating. There's even a dark room, perfect for a home theater setup, and an extra room that could serve as a 6th bedroom. With solar energy, including panels valued at over $50,000, to help lower your utility bills and smart technology for convenience, this home is a wise investment. Just think about the savings in energy costs over the life of this home, especially with the expected increase in electric bills coming next year! Located near the Randall Road shopping corridor, parks, and expressways, this property combines exceptional value with comfort and convenience. Don't miss the opportunity to make this energy-efficient, smart home your own!
- Type:
- Land
- Sq.Ft.:
- n/a
- Status:
- Active
- Beds:
- n/a
- Lot size:
- 2.2 Acres
- Baths:
- MLS#:
- 12105384
ADDITIONAL INFORMATION
2.2 acres commercial corner with 229' frontage on Algonquin road, adjacent to busy McDonald's with cross access agreement to traffic light. Superb demographics and traffic counts of 37,700 vehicles per day. Sale subject to review/approval by court. Seller to pay recapture fees. B1 zoning.
- Type:
- Land
- Sq.Ft.:
- n/a
- Status:
- Active
- Beds:
- n/a
- Lot size:
- 0.38 Acres
- Baths:
- MLS#:
- 12105207
ADDITIONAL INFORMATION
Two lots combined by seller with village. 10401 Kenilworth Ave PIN 1927251012 and 10403 Kenilworth Ave PIN 1927251013 each lot is 50x150 and combined now at 100 x 150. Lovely wooded lots in Algonquin Hills neighborhood. Convenient location. No utilities, water or gas are on the property.
- Type:
- Condo
- Sq.Ft.:
- 2,476
- Status:
- Active
- Beds:
- n/a
- Lot size:
- 1.3 Acres
- Year built:
- 2004
- Baths:
- MLS#:
- 12101479
ADDITIONAL INFORMATION
Beautiful office condo located in the Randall Road corridor. The secure office condo consists of 8 office rentals (all are currently leased at gross rents), a common conference room, men and women restrooms, kitchen area and waiting area. The condo has recently been remodeled including, flooring in the offices and in the common areas, fresh paint, and new conference room furniture. The roof was done in 2019 and the driveway was sealed in 2020. This office condo is located one block from Randall Rd and is adjacent to the Algonquin Jewel Shopping Center and across from Lifetime Fitness.
- Type:
- Land
- Sq.Ft.:
- n/a
- Status:
- Active
- Beds:
- n/a
- Lot size:
- 0.41 Acres
- Baths:
- MLS#:
- 12095201
- Subdivision:
- Terrace Lakes
ADDITIONAL INFORMATION
One of the last 3 available home sites in the desirable Terrace Lakes Subdivision. This prime location has gorgeous wet land views and is located in a neighborhood of higher-end semi-custom estate style homes. People love this development because of its proximity to the Square Barn School Campus, it's municipal city and sewer, there are several parks in the neighborhood, and NO homeowner's association. Bring your own builder, all utilities are already to the site and ready to go.
- Type:
- Land
- Sq.Ft.:
- n/a
- Status:
- Active
- Beds:
- n/a
- Lot size:
- 0.67 Acres
- Baths:
- MLS#:
- 12095166
- Subdivision:
- Terrace Lakes
ADDITIONAL INFORMATION
One of the last 3 available home sites in the desirable Terrace Lakes Subdivision. This prime cul-de-sac location is located in a neighborhood of higher-end semi-custom estate style homes. People love this development because of its proximity to the Square Barn School Campus, it's municipal city and sewer, there are several parks in the neighborhood, and NO homeowner's association. Bring your own builder, all utilities are already to the site and ready to go.
ADDITIONAL INFORMATION
LOCATION, LOCATION, LOCATION. Great peace of land, 2 LOTS in the middle of a developed residential area. Currently marked as industrial zoning, the property has strong residential potential with the Village of Algonquin support for townhomes and single family homes. The Village's Future Land Use designates this property as future residential in order to have higher density residential to support restaurants and retailers. Present your project to the Village in order to start the rezoning process, which usually takes 90 days, including Replatting and Plan Development Review. The subject property has 1.29 acres buildable lot with .94 acres retention lot, totaling 2.23 acres.
- Type:
- Land
- Sq.Ft.:
- n/a
- Status:
- Active
- Beds:
- n/a
- Baths:
- MLS#:
- 12059464
- Subdivision:
- Algonquin Shores
ADDITIONAL INFORMATION
Welcome to Algonquin Shores. Build you dream home. So much privacy with 4 lots total. Lots 25 and 26 are buildable. Lots 37 and 38 are in flood zone.
- Type:
- Land
- Sq.Ft.:
- n/a
- Status:
- Active
- Beds:
- n/a
- Lot size:
- 0.24 Acres
- Baths:
- MLS#:
- 12035117
ADDITIONAL INFORMATION
Nice 80 x 135 homesite nestled in the woods for privacy. Utils are close by. Short access road may need to be put in, but is platted. Address is approx. does not exist yet. See photos for exact location. This subdivision has nice curb appeal, an excellent location, and is well suited for your build. (Additional 1/2 acre adjacent lot with Arrowhead Rd. Frontage is also available. See MLS# 12195377 to make a beautiful 3/4 acre private, wooded lot) Much potential here at this price! Use due diligence. See plat info in photos.
$6,000,000
2150 E Algonquin Road Algonquin, IL 60102
- Type:
- Land
- Sq.Ft.:
- n/a
- Status:
- Active
- Beds:
- n/a
- Lot size:
- 8.69 Acres
- Baths:
- MLS#:
- 12014037
ADDITIONAL INFORMATION
Algonquin Road Development Site. Build-to-suit, Ground Lease, or Sale. Over 800' of frontage on Algonquin Road! Many available options, & multiple pins. Property can be sold in pieces. Zoning is both I-1 & B-2 depending on the PIN. Property can possibly be re-zoned for apartments or condos. Former Gas Station was on one site, All tanks have been removed and owner has clean environmental. Cable, Curb/Gutter/Sidewalk, Electricity, Gas, No Irrigation, Sewer, Streets, Telephone, & Water to site. Possible use: Apartment Units, Condo, Auto Dealership, Auto Repair, Commercial, Health Care, Hospitality, Hotel, Medical, Mixed Use, Office Park, Planned Unit Development, Retail Warehouse, Self-Storage & More. Contact Listing agent for additional information.
- Type:
- Mixed Use
- Sq.Ft.:
- 2,200
- Status:
- Active
- Beds:
- n/a
- Year built:
- 1950
- Baths:
- MLS#:
- 12007541
ADDITIONAL INFORMATION
HISTORIC AREA OF ALGONQUIN, 2 STORY BUILDING, RECENT UPGRADE FROM TOP TO BOTTOM, INCLUDING ROOF, SHINGLES, WINDOWS.FLOORING, PAINTING THRU OUT, NEW WOOD DECK. 1st FLOOR OFFERS; 3 OFFICES, 1 BATH, KITCHEN AREA WITH ACCESS TO BASEMENT. 2nd FLOOR OFFERS; 2 BEDROOMS, 1 BATH, LIVING ROOM, KITCHEN. OFF STREET PARKING. OWNER OCCUPIED BUSINESS ON FIRST FLOOR, FAMILY LIVING 2ND FLOOR. CALL AGENT TO DISCUSS
- Type:
- Single Family
- Sq.Ft.:
- 4,144
- Status:
- Active
- Beds:
- 3
- Year built:
- 1917
- Baths:
- 3.00
- MLS#:
- 12003049
ADDITIONAL INFORMATION
Home has been renovated new siding and paint new windows and doors, new decks updated kitchen and bathrooms in last 3 years. Kitchen has butler pantry and massive island with a breakfast bar and two spots for wine/beverage refrigerators. Walk out basement with bath rough in waiting for your finishing touches. In ground pool with brick pave patio deck and fence. Right on the Fox River with an oversized 2 boat slip that is covered with power winches. The views from the kitchen and great room are stunning. Master suite on 2nd floor with private bath walk in closet. Sit on your private deck off the master bedroom and have your morning coffee while looking at the river. Great opportunity for a summer home or for a year-round staycation.
$2,500,000
Lot 1-6 Starr Algonquin, IL 60102
ADDITIONAL INFORMATION
Prime Riverfront Investment Opportunity in Algonquin, Illinois. Welcome to a rare gem along the tranquil Fox River - a pristine just over six acre parcel of buildable land with potentially eight piers capable of accommodating 16 boats. This unique property is comprised of six parcels, offering the flexibility to be subdivided into 25 buildable lots, making it an ideal investment for developers. Seconds away from the heart of downtown Algonquin, Route 62 and Main Street. Enjoy the charm of quaint shops, delectable eateries, and vibrant gathering spots. The nearby developments ensure all necessary utilities are within reach, easily accessible from nearby subdivisions. The booming TIF district is in full swing, so why not seize the opportunity to be a major player. This property presents itself as a prime investment opportunity. The savvy developer can make a significant impact. The strategic location and potential for subdivision add layers of value, making it an attractive prospect for those looking to make a mark in Algonquin's growing real estate scene. Adjacent to the property is the expansive 18-acre Presidential Park, offering three baseball diamonds, soccer and football fields, and a 7/10-mile walking path with exercise stations. This adds not only recreational value but also enhances the overall appeal of the location. Don't miss the chance to be part of Algonquin's growth story. Come on by and explore the endless possibilities that this property presents. Whether you're envisioning a waterfront community or an exclusive development. This is your canvas to create something extraordinary. The parcel #'s are: 19-26-329-029 19-26-377-012 19-26-328-007 19-29-328-003 19-26-328-008 19-26-328-006.
- Type:
- Land
- Sq.Ft.:
- n/a
- Status:
- Active
- Beds:
- n/a
- Lot size:
- 0.7 Acres
- Baths:
- MLS#:
- 11963425
ADDITIONAL INFORMATION
Level Site Ready for your building. Clear parcel with no tree clearing needed. Nice Corner Exposure. Sale consists of 2 parcels approx .7 acres combined.
$1,500,000
2295 E Algonquin Road E Algonquin, IL 60102
- Type:
- Land
- Sq.Ft.:
- n/a
- Status:
- Active
- Beds:
- n/a
- Lot size:
- 2.2 Acres
- Baths:
- MLS#:
- 11740533
ADDITIONAL INFORMATION
2.16 acres commercial land with 200' frontage on Algonquin road, adjacent to busy Compton Dr (Rt 25) with frontage road parallel to Algonquin Rd. ZONED B2 for any retail, hospitality, or commercial. Superb demographics and traffic counts of 37,700 vehicles per day. PAD READY, includes access to all utilities, water, sewer, electric and gas. Includes COMPLETED RETENTION POND. Soil and development survey completed. Will require recapture fees. LAND READY FOR DEVELOPMENT, next to Atomic Express Car Wash (completion date of Sept, 2023.
- Type:
- Land
- Sq.Ft.:
- n/a
- Status:
- Active
- Beds:
- n/a
- Lot size:
- 0.2 Acres
- Baths:
- MLS#:
- 11673155
- Subdivision:
- Fairway View Estates
ADDITIONAL INFORMATION
Embrace the opportunity to create your dream home on this remarkable lot featuring a walk-out basement. Situated in the serene cul-de-sac of the esteemed Fairway View estate subdivision, this location offers an idyllic setting surrounded by a nature preserve and stunning custom homes. Enjoy the convenience of nearby shops, Algonquin Commons, restaurants, expressways, and the prestigious Boulder Ridge Golf course and country club. The lot is fully improved with gas and electric utilities readily available on-site. Take advantage of this incredible value and turn your vision into reality. Build your dream home in this exceptional location, where natural beauty and luxury living harmoniously coexist.
ADDITIONAL INFORMATION
4 Vacant, wooded lots with frontage on Hubbard Street and Highland Ave. Lots # 1, 3, 4 & 5. Approx; .78 acres. Zoned R2 Residential. Sign on Highland **POTENTIALLY COULD BE USED FOR LOW DENSITY MULTI FAMILY APARTMENTS / TOWNHOMES. ** Ave. Site is North of undeveloped Short Street 66.0 Frontage on Highland. 83.0 frontage on Hubbard St. Sloping topography.


© 2024 Midwest Real Estate Data LLC. All rights reserved. Listings courtesy of MRED MLS as distributed by MLS GRID, based on information submitted to the MLS GRID as of {{last updated}}.. All data is obtained from various sources and may not have been verified by broker or MLS GRID. Supplied Open House Information is subject to change without notice. All information should be independently reviewed and verified for accuracy. Properties may or may not be listed by the office/agent presenting the information. The Digital Millennium Copyright Act of 1998, 17 U.S.C. § 512 (the “DMCA”) provides recourse for copyright owners who believe that material appearing on the Internet infringes their rights under U.S. copyright law. If you believe in good faith that any content or material made available in connection with our website or services infringes your copyright, you (or your agent) may send us a notice requesting that the content or material be removed, or access to it blocked. Notices must be sent in writing by email to [email protected]. The DMCA requires that your notice of alleged copyright infringement include the following information: (1) description of the copyrighted work that is the subject of claimed infringement; (2) description of the alleged infringing content and information sufficient to permit us to locate the content; (3) contact information for you, including your address, telephone number and email address; (4) a statement by you that you have a good faith belief that the content in the manner complained of is not authorized by the copyright owner, or its agent, or by the operation of any law; (5) a statement by you, signed under penalty of perjury, that the information in the notification is accurate and that you have the authority to enforce the copyrights that are claimed to be infringed; and (6) a physical or electronic signature of the copyright owner or a person authorized to act on the copyright owner’s behalf. Failure to include all of the above information may result in the delay of the processing of your complaint.
Algonquin Real Estate
The median home value in Algonquin, IL is $331,600. This is higher than the county median home value of $288,600. The national median home value is $338,100. The average price of homes sold in Algonquin, IL is $331,600. Approximately 82.94% of Algonquin homes are owned, compared to 14.53% rented, while 2.54% are vacant. Algonquin real estate listings include condos, townhomes, and single family homes for sale. Commercial properties are also available. If you see a property you’re interested in, contact a Algonquin real estate agent to arrange a tour today!
Algonquin, Illinois 60102 has a population of 29,869. Algonquin 60102 is less family-centric than the surrounding county with 32.26% of the households containing married families with children. The county average for households married with children is 33.95%.
The median household income in Algonquin, Illinois 60102 is $115,346. The median household income for the surrounding county is $93,801 compared to the national median of $69,021. The median age of people living in Algonquin 60102 is 42 years.
Algonquin Weather
The average high temperature in July is 84 degrees, with an average low temperature in January of 12.4 degrees. The average rainfall is approximately 38 inches per year, with 32.7 inches of snow per year.
