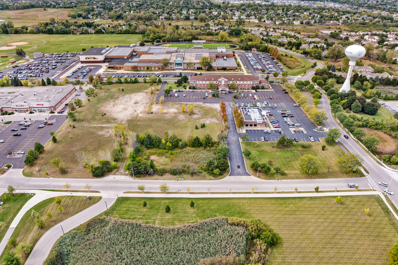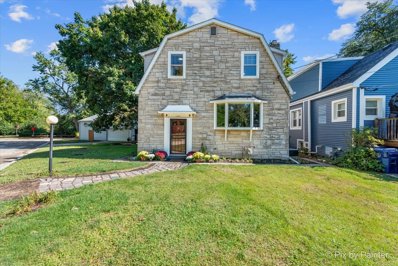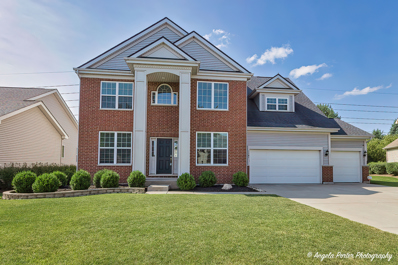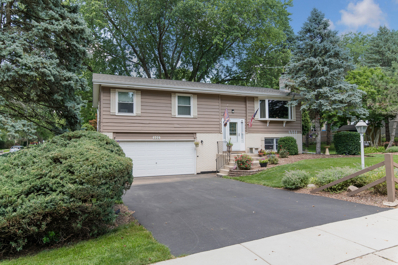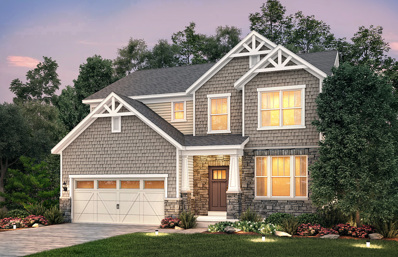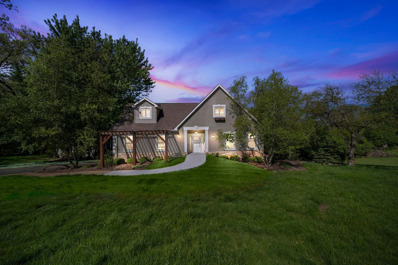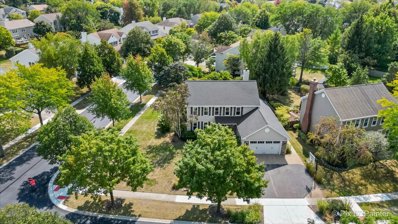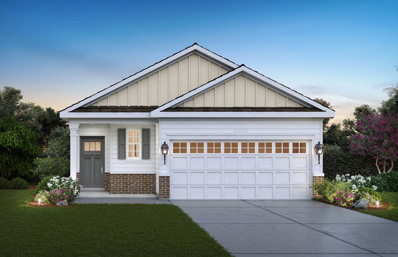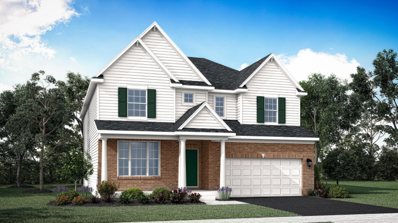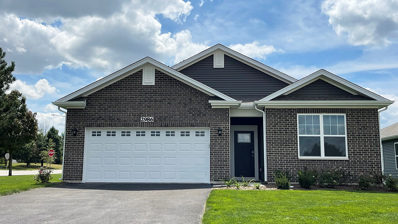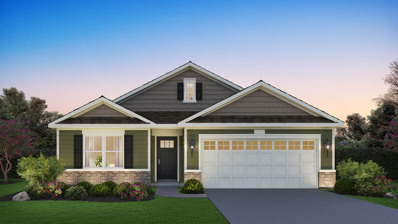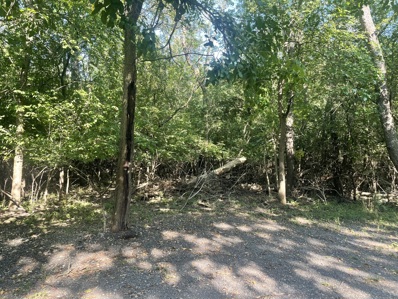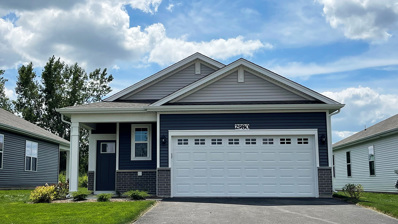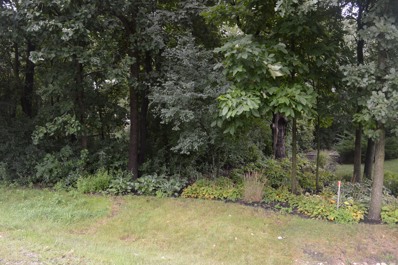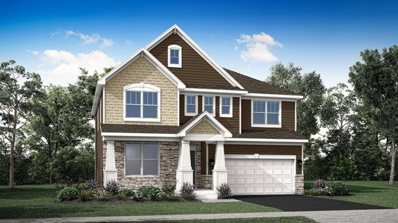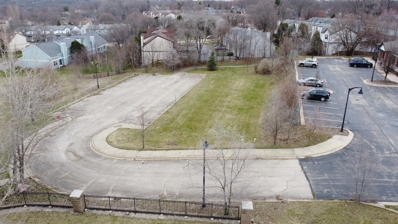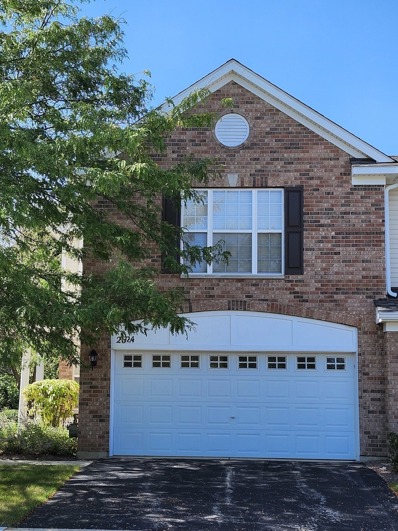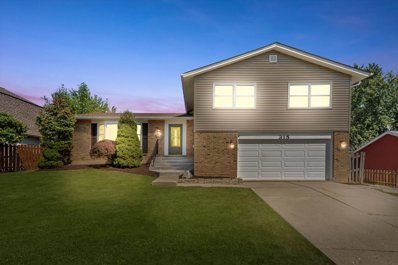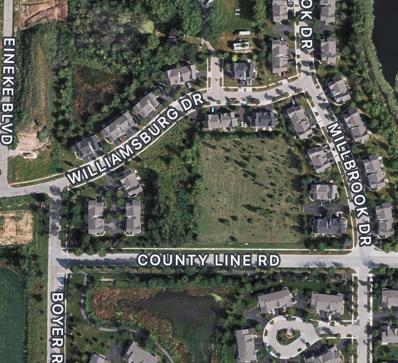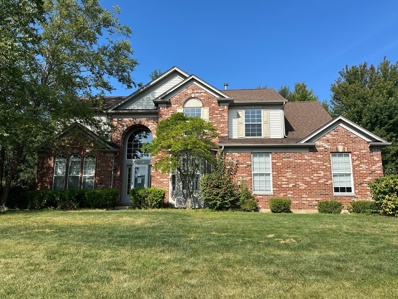Algonquin IL Homes for Rent
$1,900,000
1 Sherman Road Algonquin, IL 60102
- Type:
- Land
- Sq.Ft.:
- n/a
- Status:
- Active
- Beds:
- n/a
- Lot size:
- 6.12 Acres
- Baths:
- MLS#:
- 12176387
ADDITIONAL INFORMATION
6.12 ACRE DEVELOPMENT ~ ZONED B-2 PUD ~ SITUATED BETWEEN HOLIDAY INN, SYRUP, JACOBS HIGH SCHOOL, WOODSCREEK SHOPPING CENTER/TARGET, KOHLS, PETCO ~ MEDICAL/RETAIL DEVELOPMENT ~ IN-LINE OR FREESTANDING ~ SURROUNDED BY COMMERCIAL, BUSINESS, SCHOOLS, MEDICAL AND GOLF COURSES ~ EXCELLENT DAYTIME AND EVENING DEMOGRAPHICS - GOOD SITE DEMOGRAPHICS FOR RETAIL, OFFICE, MEDICAL ~ POTENTIAL FOR ASSISTED LIVING/SENIOR HOUSING ~ RANDALL ROAD/ALGONQUIN ROAD CORRIDOR.
- Type:
- Single Family
- Sq.Ft.:
- 1,938
- Status:
- Active
- Beds:
- 3
- Lot size:
- 0.35 Acres
- Year built:
- 1944
- Baths:
- 2.00
- MLS#:
- 12167222
ADDITIONAL INFORMATION
Welcome to this charming 3-bedroom, 1.1-bath home, perfectly situated along the scenic Fox River just below the Algonquin Dam! Blending modern updates with tranquil riverfront living, this home is move-in ready with a new roof (2023), hot water heater (2022), and updated kitchen appliances - oven, dishwasher, and refrigerator (2020). Inside, you'll find beautiful hardwood floors throughout most of the first floor, high ceilings, and a cozy fireplace framed by original woodwork. Enjoy the outdoors from the screened-in porch or the back deck, perfect for taking in serene views. The expansive 4-car heated garage with 11-ft ceilings provides plenty of space for vehicles, storage, and hobbies. Outside, a peaceful koi pond, abundant fishing, and local wildlife offer endless relaxation. Spend evenings by the campfire or launch your boat directly from the backyard. This home offers the best of river living with all the modern conveniences!
- Type:
- Single Family
- Sq.Ft.:
- 2,249
- Status:
- Active
- Beds:
- 3
- Lot size:
- 0.31 Acres
- Year built:
- 1947
- Baths:
- 3.00
- MLS#:
- 12159759
ADDITIONAL INFORMATION
Welcome to your dream riverfront escape! Nestled on a picturesque third-acre lot between two marinas and just moments from downtown Algonquin, this delightful single-family home offers unparalleled scenic river views and exceptional entertaining space. Imagine enjoying your morning coffee or evening cocktails on the multi-layer deck or brick paver patio, all framed by a beautifully designed pergola. With a cozy fire pit, your outdoor gatherings will be a hit, whether you're roasting marshmallows or sharing stories under the stars. This versatile residence features three spacious bedrooms and three full bathrooms, ensuring comfort and privacy for everyone. The oversized heated two-car garage provides ample storage and convenience. The property features its very own dock and a handy storage shed, perfect for all your river gear and outdoor tools. Located on a premium, NO WAKE section of the Fox River, you'll experience serene, undisturbed waters right at your doorstep. This versatile home is perfect for those seeking a peaceful retreat or a vibrant space for entertaining. Don't miss your chance to own this stunning riverfront property and make it your new home. Schedule a visit today and start envisioning your riverside lifestyle! New HVAC 2024
- Type:
- Single Family
- Sq.Ft.:
- 4,000
- Status:
- Active
- Beds:
- 5
- Lot size:
- 0.28 Acres
- Year built:
- 2015
- Baths:
- 5.00
- MLS#:
- 12170269
- Subdivision:
- Coves
ADDITIONAL INFORMATION
Welcome to your dream home! This beautifully upgraded residence offers 4,000 square feet of luxurious living space, featuring 5 spacious bedrooms and 4.5 elegant baths. The main floor is a true gem, boasting a welcoming In-Law Suite complete with a full bathroom and a convenient shower. Upstairs, you'll find 4 additional bedrooms, each with direct access to a bathroom, including a stylish Jack & Jill bath shared between two of the rooms. The Master Suite is your personal retreat, offering a spa-like en suite bath and not one, but two expansive walk-in closets-one of which is an impressive 15x11! Convenience is key with the laundry room perfectly located on the second floor. The heart of the home is the stunning kitchen, which features top-of-the-line stainless steel appliances, an island with a breakfast bar, and gorgeous granite countertops throughout. Imagine the sunlight pouring into the cozy breakfast room, creating the perfect spot for your morning coffee. The open floor plan flows seamlessly into the family room, where a cozy fireplace awaits you on chilly winter nights. Entertaining is a breeze in the formal dining room and living room, highlighted by a dramatic, soaring ceiling at the entryway that makes a grand first impression. For those who work from home, a dedicated office on the main level provides the perfect space to focus. Additional features include a spacious 3-car garage, a butler's pantry with a walk-in pantry, and an unfinished basement just waiting for your personal touch. Step outside to the beautiful patio, where you can unwind in the hot tub, enjoying the serene surroundings. This exquisite home is conveniently located close to major highways, including I-90, making it easy to access all the best amenities. Don't miss your chance to own this stunning property-schedule your private tour today!
- Type:
- Single Family
- Sq.Ft.:
- 1,746
- Status:
- Active
- Beds:
- 4
- Lot size:
- 0.32 Acres
- Year built:
- 1976
- Baths:
- 2.00
- MLS#:
- 12169024
ADDITIONAL INFORMATION
Welcome to 602 S Vista Dr., a beautifully maintained 4-bedroom, 2-bathroom split-level home situated on a spacious 0.3-acre corner lot in desirable Algonquin, IL. This home boasts stunning curb appeal with meticulously maintained landscaping, offering an inviting atmosphere inside and out. Step inside to find a host of recent upgrades, including a brand-new driveway (2024), a freshly painted exterior (2024), and a welcoming paver brick walkway that extends into the serene backyard. The newly remodeled kitchen features sleek stainless steel appliances (2023), perfect for preparing meals with ease. All windows were replaced in 2014, ensuring energy efficiency and ample natural light throughout. Each bedroom on the upper level has been newly carpeted (2024), while the interior was freshly painted in 2022, creating a modern and cohesive feel. Both bathrooms were fully remodeled in 2020, offering contemporary finishes and functionality. Other notable updates include a new roof, gutters, and downspouts (2019), an insulated garage door with a new opener, a new A/C unit (2016), and a new shed (2022) for extra storage. This home also features a new front door (2012) and a beautiful paver brick patio, installed in 2024, perfect for outdoor gatherings. With all the major updates already done, this home is truly move-in ready! Don't miss your chance to make this wonderful property your own!
- Type:
- Single Family
- Sq.Ft.:
- 2,605
- Status:
- Active
- Beds:
- 3
- Year built:
- 2024
- Baths:
- 3.00
- MLS#:
- 12166368
- Subdivision:
- Trails Of Woods Creek
ADDITIONAL INFORMATION
Welcome home to Trails of Woods Creek in Algonquin in Huntley Community School District 58! THIS HOME IS TO BE BUILT. The Mercer is a beautiful family home that has all the finishes and features your family will love. This Mercer has a full 8' unfinished basement with bath plumbing rough-in. The great room is open to the kitchen and casual eating area - a great space for family and friends to gather. Your chef's kitchen is complete with 42" cabinets and your choice of granite or quartz counters. You have a large island with room for seating plus a pantry. There is a small office right next to the kitchen that is perfect for homework or shopping lists. Enjoy the convenience of a 2nd floor laundry. Your private owner's suite has a large walk-in closet, and your bath is complete with double bowl vanity with quartz counters and a separate walk-in shower. There are two additional bedrooms and a family bath on the 2nd floor. The loft is perfect for family movie night or games. You have a first-floor flex room that you can use as a den, office or bedroom, your choice! Included designer features are luxury vinyl plank flooring on the first floor. Homesite 157 is an upgraded homesite. You can select more options and finishes for an additional cost.
- Type:
- Single Family
- Sq.Ft.:
- 5,108
- Status:
- Active
- Beds:
- 4
- Lot size:
- 1.4 Acres
- Year built:
- 2002
- Baths:
- 4.00
- MLS#:
- 12165771
ADDITIONAL INFORMATION
Welcome to this beautifully designed 5-bedroom, 3.5-bath home set on 1.4 acres, offering an ideal mix of privacy, space, and style. Step into an inviting main level featuring an open floor plan, complete with large windows that bathe the home in natural light. The modern kitchen is a chef's dream with granite countertops and stainless steel appliances, perfect for gatherings and everyday life. The main floor also includes a spacious primary suite with an ensuite bathroom, creating a private oasis away from the rest of the home. Upstairs, discover three additional spacious bedrooms and a full bath, while the fully finished basement offers a fifth bedroom, an additional full bath, and flexible space for guests, recreation, or a home gym. The home also boasts recent updates, including a new HVAC system (2022), updated hot water heater, and an oversized 22x28 detached two-car garage for all your storage needs. A newly installed security system brings extra peace of mind.Located close to downtown Algonquin, this property is the perfect blend of modern amenities and serene surroundings. Don't miss your chance to experience this one-of-a-kind home!
- Type:
- Single Family
- Sq.Ft.:
- 2,530
- Status:
- Active
- Beds:
- 4
- Lot size:
- 0.3 Acres
- Year built:
- 1994
- Baths:
- 3.00
- MLS#:
- 12140561
- Subdivision:
- Willoughby Farms
ADDITIONAL INFORMATION
Great opportunity for a well-cared for home in Willoughby Farms, so much has been done to this home! Big corner lot with private backyard, professionally landscaped with patio & gazebo included! This home boasts 4 bed / 2.1 bath / office / 2500+ sq ft and a full basement with room to expand! ALL NEW UPDATED kitchen in 2022 - full remodel - with all new cabinets (soft close doors & drawers, roll outs), granite counters, stainless appliances, backsplash, big center island and pantry! Hardwood floors on parts of the main level, along with an office that sets up perfectly to work from home. The family room is a cozy and relaxing space, with gas fireplace. Living & dining room offer great space for entertaining, or space for the kids! Attached 2-car garage and laundry space! Upstairs offers 4 spacious bedrooms - the owner's suite has vaulted ceilings and has plenty of room! Step into your totally remodeled bathroom... it's gorgeous!! Big walk-in tile shower with body sprays, frameless glass shower door, dual vanities with tons of storage & cabinet space! Walk in closet offers plenty of room. Updated hall bath upstairs with all new tile, dual vanities, and modern colors! 3 more spacious bedrooms upstairs with plentiful closet space. Newer carpet. Roof 2014, Windows & Siding 2009, Newer furnace! So much has been put into this home... It's a corner lot and offers one of the larger lots in the neighborhood, with lots of work put into the landscaping beds over the years! Great location near schools, parks, Randall Rd, golf & recreation! Hurry in to see this one before it's gone!
- Type:
- Single Family
- Sq.Ft.:
- 1,459
- Status:
- Active
- Beds:
- 2
- Lot size:
- 0.18 Acres
- Year built:
- 2024
- Baths:
- 2.00
- MLS#:
- 12159901
- Subdivision:
- Grand Reserve
ADDITIONAL INFORMATION
Envision yourself at 2950 Harnish Drive in Algonquin, Illinois, a beautiful new home in our Grand Reserve 55+ community. This ranch home is ready for an immediate move-in! The homesite includes fully sodded yard and covered back patio. Beautiful homesite with no home behind you. This Blake plan offers 1,459 square feet of living space with a flex room, 2 bedrooms, 2 baths, and 9-foot ceilings. Enjoy the Blake's open concept great room and kitchen. The kitchen layout includes a large island with an overhang for stools, 42-inch designer white cabinetry with crown molding and soft close drawers. Additionally, the kitchen features a pantry, modern stainless-steel appliances, quartz countertops, and easy-to-maintain luxury vinyl plank flooring. Enjoy your private get away with your spacious primary bedroom and en suite bathroom with a raised height dual sink, quartz top vanity, and walk-in seated shower with ceramic tile walls and clear glass shower doors. Full of scenic nature trails, ponds, and wildlife, this sought after community is set in a premier location with access to I-90 and Route 62. Residents are only a few minutes from the Randall Road corridor for all shopping and dining needs. All Chicago homes include our America's Smart Home Technology, featuring a smart video doorbell, smart Honeywell thermostat, Amazon Echo Pop, smart door lock, Deako smart light switches and more. Photos are of similar home and model home. Actual home built may vary.
- Type:
- Single Family
- Sq.Ft.:
- 1,459
- Status:
- Active
- Beds:
- 2
- Lot size:
- 0.18 Acres
- Year built:
- 2024
- Baths:
- 2.00
- MLS#:
- 12159927
- Subdivision:
- Grand Reserve
ADDITIONAL INFORMATION
Envision yourself at 2901 Harnish Drive in Algonquin, Illinois, a beautiful new home in our Grand Reserve 55+ community. This ranch home is ready for an immediate move-in! The homesite includes fully sodded yard and covered back patio. This Blake plan offers 1,459 square feet of living space with a flex room, 2 bedrooms, 2 baths, and 9-foot ceilings. Enjoy the Blake's open concept great room and kitchen. The kitchen layout includes a large island with an overhang for stools, 42-inch designer flagstone cabinetry with crown molding and soft close doors and drawers. Additionally, the kitchen features a pantry, modern stainless-steel appliances, quartz countertops, and easy-to-maintain luxury vinyl plank flooring. Enjoy your private get away with your spacious primary bedroom and en suite bathroom with a raised height dual sink, quartz top vanity, and walk-in seated shower with ceramic tile walls and clear glass shower doors. Full of scenic nature trails, ponds, and wildlife, this sought after community is set in a premier location with access to I-90 and Route 62. Residents are only a few minutes from the Randall Road corridor for all shopping and dining needs. All Chicago homes include our America's Smart Home Technology, featuring a smart video doorbell, smart Honeywell thermostat, Amazon Echo Pop, smart door lock, Deako smart light switches and more. Photos are of similar home and model home. Actual home built may vary.
- Type:
- Single Family
- Sq.Ft.:
- 3,243
- Status:
- Active
- Beds:
- 5
- Year built:
- 2024
- Baths:
- 4.00
- MLS#:
- 12161450
- Subdivision:
- Westview Crossing In Algonquin
ADDITIONAL INFORMATION
New Construction home READY for the Holidays! December delivery date for this Quick Move In home on Homesite #48 ** INCREDIBLE 2-1 buydown (3.99,4.99) PLUS $7500 in Closing Costs Credit with Lennar Mortgage*. * Top Rated Huntley District 158 Schools walking distance to Square Barn Road Campus Schools * "Everything's included" Quartz counters * Upgraded 42" white kitchen cabinets & flooring * Stainless steel appliances * 9 ft ceilings *This 2-story Sequoia floor plan exudes Luxury! A unique layout with TWO Primary Suites, One on each level!!! The kitchen is beautifylly designed with a Butlers Pantry, and overlooks the Breakfast room and Family Room. 2-Story Ceilings add great volume and spaciousness to the home. A formal Dining Room, 2nd Floor Primary Suite + 3 other Bdrms. * A Jack & Jill bathroom, 2nd floor laundry and a 3-Car Garage. Full Basement to finish to your liking. Enjoy a 10 Year Builder Limited Warranty * Prime location two miles east of Randall Road Corridor & Algonquin Commons Shopping Center. Charming Downtown Algonquin with riverfront parks & fishing * Pictures are of previously built home exterior rendering is for reference only *Walking distance to Square Barn Rd. Campus * Prime Location 2 miles East of Randall Road Corridor * Enjoy the Charming downtown Algonquin w/ the Fox River front, parks and fishing. Just minutes to Northwestern Medicine, health clubs, golf courses and easy access to the Randall Rd. corridor shops and restaurants, including Trader Joes, Coopers Hawk, Lifetime Fitness, Target, Costco, Algonquin Commons, and more. * Pictures are for REFERENCE ONLY, and are of previously built home. **credit restrictions apply. Must close on or before 12/27/24. See sales for details.
- Type:
- Single Family
- Sq.Ft.:
- 2,760
- Status:
- Active
- Beds:
- 4
- Year built:
- 2024
- Baths:
- 3.00
- MLS#:
- 12161351
- Subdivision:
- Westview Crossing In Algonquin
ADDITIONAL INFORMATION
New Construction home READY for the Holidays! December delivery date for this Quick Move In home on Homesite #49 ** Incredible 5.5% fixed rate financing with Lennar Mortgage*. "Everything's Included" White Cabinets and Ice White Quartz Counters *LVP flooring in main living areas* Upgraded 42" Cabinets * SS Appliances * 9 ft. Ceilings *This 2-story RANIER Floor plan offers 2760 SF. * 4 Bdrms. + LOFT, 3-Car Garage, Open Design Chef's Dream Kitchen overlooking Breakfast room and Family Room, Formal Dining Room, Versatile 1st Floor FLEX Room/Office, Luxury Owners Suite w/ Deluxe shower/bath option * Full BASEMENT * 10 Yr. builder limited warranty * Dist. 158 Huntley Schools *Walking distance to Square Barn Rd. Campus * Prime Location 2 miles East of Randall Road Corridor * Enjoy the Charming downtown Algonquin w/ the Fox River front, parks and fishing. Just minutes to Northwestern Medicine, health clubs, golf courses and easy access to the Randall Rd. corridor shops and restaurants, including Trader Joes, Coopers Hawk, Lifetime Fitness, Target, Costco, Algonquin Commons, and more. * Pictures are from the decorated model home and are for Reference ONLY, as is the exterior rentering. **credit restrictions apply. Must close on or before 2/26/25. See sales for details.
- Type:
- Single Family
- Sq.Ft.:
- 1,288
- Status:
- Active
- Beds:
- 2
- Year built:
- 2024
- Baths:
- 2.00
- MLS#:
- 12160487
- Subdivision:
- Grand Reserve
ADDITIONAL INFORMATION
Envision yourself at 980 Eineke Blvd in Algonquin, Illinois, a beautiful new home in the Grand Reserve community. This ranch home will be ready for a winter move-in! Scenic homesite includes fully sodded yard with a front porch and covered back patio. This Logan plan offers 1,288 square feet of living space with 2 bedrooms, 2 baths, and 9-foot ceilings. When you first enter the home, you are welcomed into the foyer with a coat closet and laundry room. Down the hall, you will walk into the open concept kitchen and great room. The kitchen layout includes a large island with an overhang for stools, 42-inch designer flagstone cabinetry with crown molding and soft close drawers. Tucked away behind the kitchen, is the secondary bedroom and secondary bath. Additionally, the kitchen features a walk-in pantry, modern stainless-steel appliances, quartz countertops, and easy-to-maintain luxury vinyl plank flooring. Enjoy your private get away with your spacious primary bedroom and en suite bathroom with a raised height dual sink, quartz top vanity, and walk-in seated shower with ceramic tile walls and clear glass shower doors. Full of scenic nature trails, ponds, and wildlife, this sought after community is set in a premier location with access to I-90 and Route 62. Residents are only a few minutes from the Randall Road corridor for all shopping and dining needs. All Chicago homes include our America's Smart Home Technology, featuring a smart video doorbell, smart Honeywell thermostat, Amazon Echo Pop, smart door lock, Deako smart light switches and more. Photos are of similar home and model home. Actual home built may vary.
$424,990
2615 Lenore Lane Algonquin, IL 60102
- Type:
- Single Family
- Sq.Ft.:
- 1,863
- Status:
- Active
- Beds:
- 2
- Year built:
- 2024
- Baths:
- 2.00
- MLS#:
- 12160434
- Subdivision:
- Grand Reserve
ADDITIONAL INFORMATION
Envision yourself at 2615 Lenore Ln in Algonquin, Illinois, a beautiful new home at Grand Reserve. This ranch home will be ready for a winter move-in! Scenic community with included covered back patio and fully sodded yard. This Clifton plan offers 1,863 square feet of living space with a flex room, 2 bedrooms, 2 baths, and 9-foot ceilings. When you first enter the home, there is a secondary bedroom, full bath, and flex room. Down the hall, you will walk into the open concept great room and kitchen. The kitchen layout includes a large island with an overhang for stools, 42-inch designer white cabinetry with crown molding and soft close drawers. Additionally, the kitchen features a walk-in pantry, modern stainless-steel appliances, quartz countertops, and easy-to-maintain luxury vinyl plank flooring. Enjoy your private get away with your spacious primary bedroom and en suite bathroom with a raised height dual sink, quartz top vanity, and walk-in seated shower with ceramic tile walls and clear glass shower doors. Full of scenic nature trails, ponds, and wildlife, this sought after community is set in a premier location with access to I-90 and Route 62. Residents are only a few minutes from the Randall Road corridor for all shopping and dining needs. All Chicago homes include our America's Smart Home Technology, featuring a smart video doorbell, smart Honeywell thermostat, Amazon Echo Pop, smart door lock, Deako smart light switches and more. Photos are of a similar home and model home. Actual home built my vary.
$441,990
2621 Lenore Lane Algonquin, IL 60102
- Type:
- Single Family
- Sq.Ft.:
- 1,956
- Status:
- Active
- Beds:
- 3
- Year built:
- 2024
- Baths:
- 2.00
- MLS#:
- 12160423
- Subdivision:
- Grand Reserve
ADDITIONAL INFORMATION
Envision yourself at 2621 Lenore Ln Algonquin, Illinois, a beautiful new home at Grand Reserve. This ranch home will be ready for a winter move-in! Scenic community with included back covered patio and fully sodded yard. This Dover plan offers 1,956 square feet of living space with a flex room, 3 bedrooms, 2 baths, and 9-foot ceilings. When you first enter the home, there are two secondary bedrooms, full bath, and flex room. Down the hall, you will walk into the open concept great room and kitchen. The kitchen layout includes a large island with an overhang for stools, 42-inch designer white cabinetry with crown molding and soft close drawers. Additionally, the kitchen features a walk-in pantry, modern stainless-steel appliances, quartz countertops, and easy-to-maintain luxury vinyl plank flooring. Enjoy your private get away with your spacious primary bedroom and en suite bathroom with a raised height dual sink, quartz top vanity, and walk-in seated shower with ceramic tile walls and clear glass shower doors. Full of scenic nature trails, ponds, and wildlife, this sought after community is set in a premier location with access to I-90 and Route 62. Residents are only a few minutes from the Randall Road corridor for all shopping and dining needs. All Chicago homes include our America's Smart Home Technology, featuring a smart video doorbell, smart Honeywell thermostat, Amazon Echo Pop, smart door lock, Deako smart light switches and more. Photos are of similar home. Actual home built may vary.
- Type:
- Land
- Sq.Ft.:
- n/a
- Status:
- Active
- Beds:
- n/a
- Lot size:
- 0.14 Acres
- Baths:
- MLS#:
- 12159002
- Subdivision:
- Algonquin Shores
ADDITIONAL INFORMATION
Fantastic location and opportunity to build your new home or hold land as investment! East of the river! All due diligence is buyer's responsibility.
- Type:
- Single Family
- Sq.Ft.:
- 1,459
- Status:
- Active
- Beds:
- 2
- Lot size:
- 0.18 Acres
- Year built:
- 2024
- Baths:
- 2.00
- MLS#:
- 12159581
- Subdivision:
- Grand Reserve
ADDITIONAL INFORMATION
Discover yourself at 2980 Harnish Drive in Algonquin, Illinois, a beautiful new ranch home in our Grand Reserve community. This ranch home is ready for a quick move-in! Homesite includes fully sodded yard and covered back patio. This Blake plan offers 1,459 square feet of living space with a flex room, 2 bedrooms, 2 baths, and 9-foot ceilings. Enjoy the Blake's open concept great room and kitchen. The kitchen layout includes a large island with an overhang for stools, 42-inch designer white cabinetry with crown molding and soft close drawers. Additionally, the kitchen features a pantry, modern stainless-steel appliances, quartz countertops, and easy-to-maintain luxury vinyl plank flooring. Enjoy your private getaway in the back of the home with your spacious primary bedroom and en suite bathroom. This deluxe bathroom includes a raised height dual sink, quartz top vanity, and walk-in seated shower with ceramic tile walls and clear glass shower doors. One additional bedroom, walk-in laundry room, and secondary full bath complete the rest of the home. Full of scenic nature trails, ponds, and wildlife, this sought after community is set in a premier location with access to I-90 and Route 62. Residents are only a few minutes from the Randall Road corridor for all shopping and dining needs. All Chicago homes include our America's Smart Home Technology, featuring a smart video doorbell, smart Honeywell thermostat, Amazon Echo Pop, smart door lock, Deako smart light switches and more. Exterior photo of actual home. Interior photos are of similar home and model home. Actual home built may vary.
- Type:
- Land
- Sq.Ft.:
- n/a
- Status:
- Active
- Beds:
- n/a
- Lot size:
- 0.26 Acres
- Baths:
- MLS#:
- 12157587
- Subdivision:
- Westlake Woods
ADDITIONAL INFORMATION
AMAZING LOT IN LAKEWOOD IL, A FEW BLOCKS FROM THE FUN LAKE! BUILD YOUR DREAM HOUSE TODAY ON THE BEST LOTS IN LAKEWOOD. PLEASANT NEIGHBURHOOD, 2400 SF IS REQUIRE FOR A RANCH HOME AND 2800 FOR FOR A TWO STORY (BROKER OWNED)
- Type:
- Land
- Sq.Ft.:
- n/a
- Status:
- Active
- Beds:
- n/a
- Lot size:
- 0.46 Acres
- Baths:
- MLS#:
- 12154612
- Subdivision:
- Algonquin Shores
ADDITIONAL INFORMATION
Get ready to build your dream home on this corner lot in Algonquin Shores. Located on the East side of Algonquin this lot is ready for you! Come with your architect as well as a little vision and get ready to built your dream home. Mature trees line the property that offer some privacy. The Fox River Trail runs directly along side the lot offering miles of trails! Come and see this lot today and make it yours! This is a Fannie Mae Homepath property.
- Type:
- Single Family
- Sq.Ft.:
- 2,760
- Status:
- Active
- Beds:
- 4
- Year built:
- 2024
- Baths:
- 3.00
- MLS#:
- 12154488
- Subdivision:
- Westview Crossing In Algonquin
ADDITIONAL INFORMATION
WESTVIEW CROSSING *NEW CONSTRUCTION LOT 130 * DISTRICT 158 HUNTLEY SCHOOLS WALKING DISTANCE TO SQUARE BARN ROAD CAMPUS * PRIME LOCATION TWO MILES EAST OF RANDALL ROAD CORRIDOR AND ALGONQUIN COMMONS SHOPPING CENTER * "EVERYTHINGS INCLUDED" QUARTZ COUNTERS * UPGRADED 42" CABINETS & FLOORING * SS APPLIANCES * 9FT CEILINGS * THIS 2 STORY RAINIER MODEL WITH DESIGNER SELECT OPTION * 2760 SF. * 4 BEDROOMS + LOFT, 3 CAR GARAGE, OPEN DESIGN CHEF'S DREAM KITCHEN OVERLOOKING BREAKFAST ROOM & FAMILY ROOM, FORMAL DINING ROOM/VERSATILE 1ST FLOOR FLEX/OFFICE SPACE AS STUDY, LUXURIOUS OWNERS SUITE WITH DELUXE SHOWER BATH OPTION * BASEMENT * 10 YEAR BUILDER LIMITED WARRANTY * CHARMING DOWNTOWN ALGONQUIN WITH RIVER FRONT PARKS & FISHING & PICNICS * LIVE THE LIFESTYLE YOU DREAM OF * BOOK AN APPOINTMENT TODAY * PICTURES ARE OF PREVIOUSLY BUILT HOME EXTERIOR RENDERING IS FOR REFERENCE ONLY The listing broker is not affiliated with the Builder's Preferred Lender.
- Type:
- Land
- Sq.Ft.:
- n/a
- Status:
- Active
- Beds:
- n/a
- Lot size:
- 1.04 Acres
- Baths:
- MLS#:
- 12152509
ADDITIONAL INFORMATION
Exceptional investment opportunity! This 1.04-acre vacant lot is located in the highly sought-after Fountain Square area of Algonquin. This prime parcel benefits from a robust daily traffic count of 40,000 vehicles, ensuring substantial exposure for any business venture. Zoned B-1, the property offers a range of possibilities. This versitile lot offers the opportunity to build your dream business without breaking the bank. The lot is financially attractive, with remarkably low taxes. Surrounded by established businesses and municipal facilities, this lot offers great visibility and potential. The property is equipped with established infrastructure, including paved parking and an "upper level" row, which supports an efficient development process. Don't miss out-contact us today to see how this property can work for you.
- Type:
- Single Family
- Sq.Ft.:
- 1,610
- Status:
- Active
- Beds:
- 3
- Year built:
- 2005
- Baths:
- 3.00
- MLS#:
- 12145549
- Subdivision:
- Millbrook
ADDITIONAL INFORMATION
Investors can delight. This is a Bright END UNIT. Private entrance way and peaceful views. Surrounded by nature. Upgraded kitchen boasts, GRANITE counters, 42" Cabinets, All appliances. SOLID 6 panel Oak doors through out. Three large bedrooms. Primary with master bath and two sets of double closets. Second large bedroom has direct access to a full hall bath and a walk in closet. Third bedroom has large closet. Neutral decor. Boasting a 2ND FLOOR full LAUNDRY ROOM convenience, stop carrying the majority of laundry up or down stairs!! Enjoy the ease of direct access to large 2 CAR GARAGE. THIS is a CONVENIENT LOCATION! Near lots of shopping, restaurants, easy access to interstate. Property is a perfect investment. Easy care. This unit is leased through 5-31-25 to an easy & responsible tenant. Property is in beautiful condition.
- Type:
- Single Family
- Sq.Ft.:
- 2,581
- Status:
- Active
- Beds:
- 4
- Lot size:
- 0.25 Acres
- Year built:
- 1979
- Baths:
- 3.00
- MLS#:
- 12149756
- Subdivision:
- High Hill Farms
ADDITIONAL INFORMATION
AMAZING home! Very spacious tri-level home with 5 bedrooms 3 bathrooms. The inviting living room greets you with gleaming hardwood floors, a large bay window that fills the space with natural light, and a charming peek-a-boo window that connects to the kitchen. The dining room and kitchen are adorned with lovely ceramic tile flooring and enhanced by recessed lighting, creating a warm and welcoming atmosphere. Kitchen is updated with granite countertops and backsplash and stainless steel appliances. A door from the kitchen opens to a generous deck, perfect for outdoor entertaining. The finished lower level is a walk-out and features a second kitchen, family room and 1/2 bathroom. Sub basement is also finished with a room and office room and shower too, ideal for an in-law arrangement or additional living space. The beautifully landscaped backyard boasts a large deck and patio. It is fully fenced for the children and pet companions. Updated within the last 5 years, new siding, roof, downspouts, and gutters. Take advantage of this house!
- Type:
- Land
- Sq.Ft.:
- n/a
- Status:
- Active
- Beds:
- n/a
- Lot size:
- 3.77 Acres
- Baths:
- MLS#:
- 12147824
ADDITIONAL INFORMATION
This land is located in between County Line Rd and Williamsburg Dr. Great opportunity for a savvy buyer, or builder/developer looking for a rare commodity! This lot is zoned multi family with all utilities near by. Conveniently located near restaurants, shopping, schools and expressways!
- Type:
- Single Family
- Sq.Ft.:
- 3,200
- Status:
- Active
- Beds:
- 4
- Lot size:
- 0.43 Acres
- Year built:
- 2001
- Baths:
- 3.00
- MLS#:
- 12146082
- Subdivision:
- Creekside Glens
ADDITIONAL INFORMATION
Welcome to 530 Saratoga Circle in Algonquin! This spacious 4-bedroom, 2.5-bathroom home boasts 3200 sq. ft. of living space on a 18616 sq. ft. lot. Enjoy a bright family room with vaulted ceilings, a large kitchen with an island, and a primary bedroom featuring vaulted ceilings, a walk-in closet, and a deluxe bath with a double vanity. Additional highlights include a full basement, 3-car garage, patio, and private backyard. Close to Randall Road shopping and dining. This home is perfect for investors or the homeowner looking to create their dream home. Don't miss out!


© 2024 Midwest Real Estate Data LLC. All rights reserved. Listings courtesy of MRED MLS as distributed by MLS GRID, based on information submitted to the MLS GRID as of {{last updated}}.. All data is obtained from various sources and may not have been verified by broker or MLS GRID. Supplied Open House Information is subject to change without notice. All information should be independently reviewed and verified for accuracy. Properties may or may not be listed by the office/agent presenting the information. The Digital Millennium Copyright Act of 1998, 17 U.S.C. § 512 (the “DMCA”) provides recourse for copyright owners who believe that material appearing on the Internet infringes their rights under U.S. copyright law. If you believe in good faith that any content or material made available in connection with our website or services infringes your copyright, you (or your agent) may send us a notice requesting that the content or material be removed, or access to it blocked. Notices must be sent in writing by email to [email protected]. The DMCA requires that your notice of alleged copyright infringement include the following information: (1) description of the copyrighted work that is the subject of claimed infringement; (2) description of the alleged infringing content and information sufficient to permit us to locate the content; (3) contact information for you, including your address, telephone number and email address; (4) a statement by you that you have a good faith belief that the content in the manner complained of is not authorized by the copyright owner, or its agent, or by the operation of any law; (5) a statement by you, signed under penalty of perjury, that the information in the notification is accurate and that you have the authority to enforce the copyrights that are claimed to be infringed; and (6) a physical or electronic signature of the copyright owner or a person authorized to act on the copyright owner’s behalf. Failure to include all of the above information may result in the delay of the processing of your complaint.
Algonquin Real Estate
The median home value in Algonquin, IL is $331,600. This is higher than the county median home value of $288,600. The national median home value is $338,100. The average price of homes sold in Algonquin, IL is $331,600. Approximately 82.94% of Algonquin homes are owned, compared to 14.53% rented, while 2.54% are vacant. Algonquin real estate listings include condos, townhomes, and single family homes for sale. Commercial properties are also available. If you see a property you’re interested in, contact a Algonquin real estate agent to arrange a tour today!
Algonquin, Illinois 60102 has a population of 29,869. Algonquin 60102 is less family-centric than the surrounding county with 32.26% of the households containing married families with children. The county average for households married with children is 33.95%.
The median household income in Algonquin, Illinois 60102 is $115,346. The median household income for the surrounding county is $93,801 compared to the national median of $69,021. The median age of people living in Algonquin 60102 is 42 years.
Algonquin Weather
The average high temperature in July is 84 degrees, with an average low temperature in January of 12.4 degrees. The average rainfall is approximately 38 inches per year, with 32.7 inches of snow per year.
