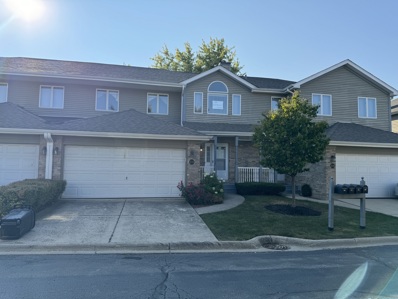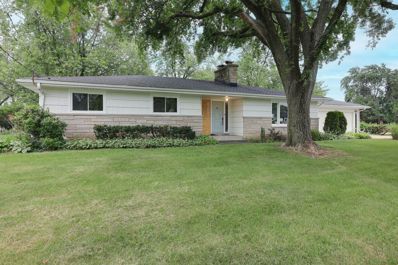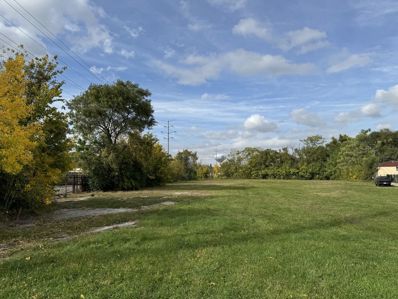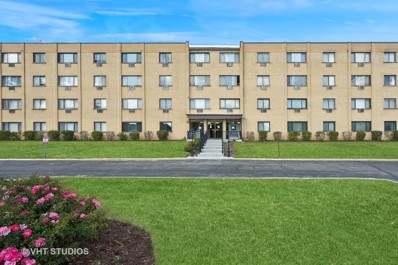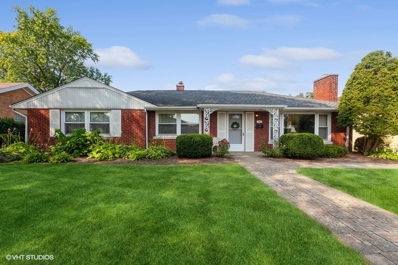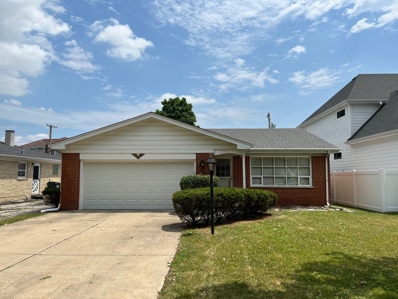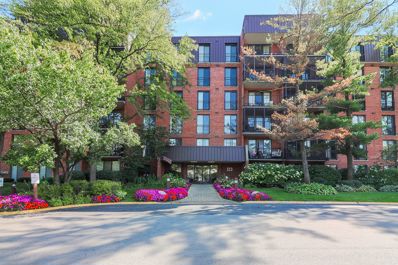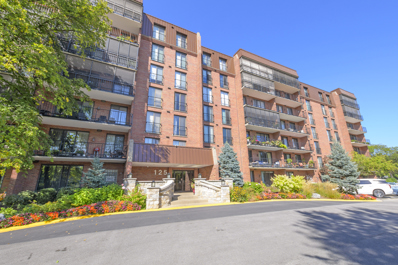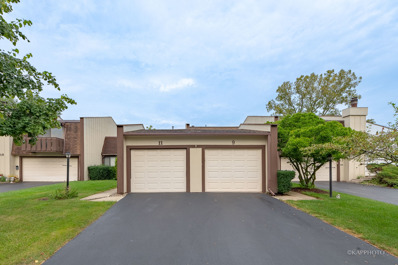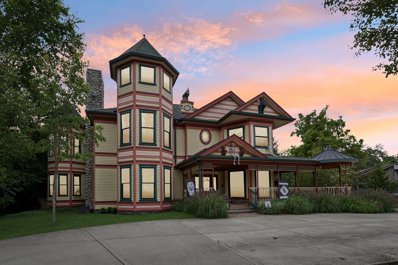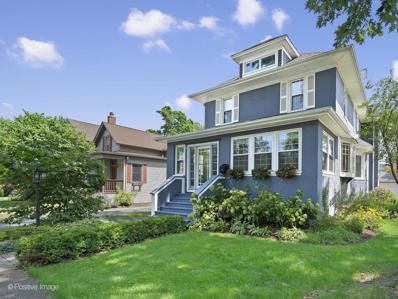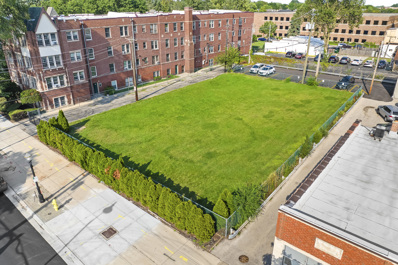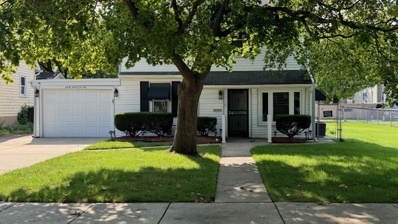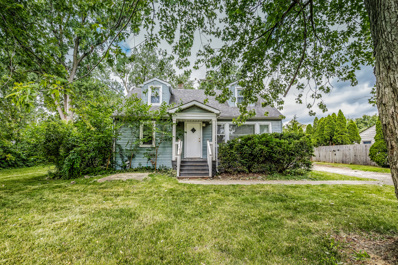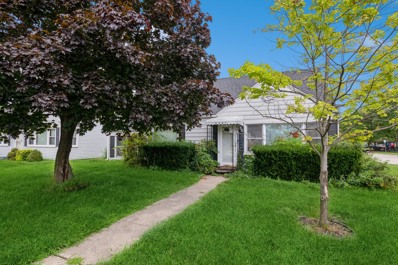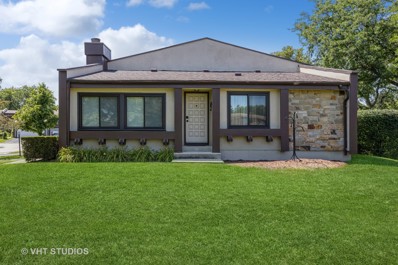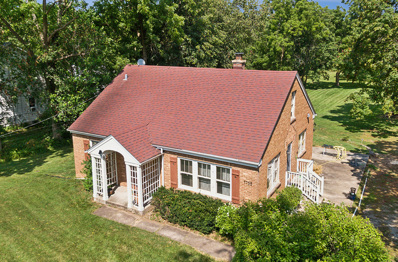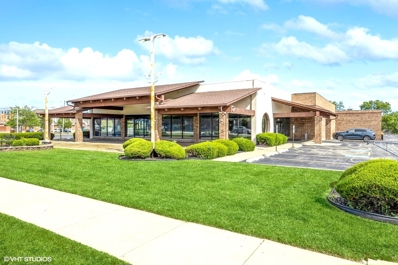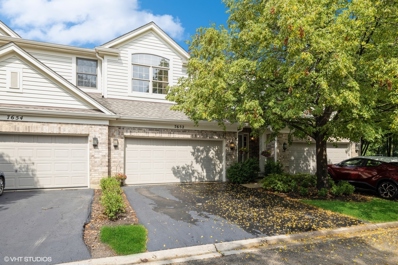La Grange IL Homes for Rent
- Type:
- Single Family
- Sq.Ft.:
- 1,362
- Status:
- Active
- Beds:
- 3
- Year built:
- 1985
- Baths:
- 3.00
- MLS#:
- 12176917
- Subdivision:
- Acacia
ADDITIONAL INFORMATION
Charming 3-Bedroom Townhome in Desirable Acacia Community - Evanston Model! Welcome to this lovely 3-bedroom, 2.5-bath townhome nestled in the highly sought-after Acacia community. The main level boasts an open and airy layout, flooded with natural light from large windows and sliding doors that offer stunning views. The inviting living room features a gas fireplace, perfect for relaxing evenings. Enjoy seamless indoor-outdoor living with direct access to a spacious wooden deck, ideal for dining, grilling, and unwinding amidst beautifully landscaped green space. The updated kitchen features elegant 42" cabinets, a pantry with pull-out drawers, a convenient breakfast bar, and luxurious granite countertops. Top-of-the-line LG stainless steel appliances, including a 5-burner gas stove, complete this functional and stylish culinary space. Upgraded cabinetry and granite extend to the main level powder room, enhancing the home's sophisticated feel. Fresh paint, hardwood floors, and intricate crown molding/baseboards elevate both the main and upper levels, adding to the custom charm of this residence. The expansive primary bedroom includes dual closets and an en-suite bath with a walk-in shower, accompanied by a versatile sitting room with closet. Sitting room can serve as a dressing room, office, workout space, nursery, or even a potential fourth bedroom. Two additional light-filled bedrooms come equipped with generous closets, including one guest room with a secondary walk-in closet for extra storage. The upper level hall bath features a tub/shower combination for added convenience. The recently remodeled, finished basement offers a spacious family room complete with a built-in dry bar, and additional flex room with laundry and an office area. This remodel also includes a new battery backup sump pump for peace of mind. Acacia community amenities include a pool, playground, clubhouse for private events, tennis/pickleball and basketball courts, and scenic walking paths. Conveniently located near numerous shopping and dining options with easy access to major highways and train station. This home is truly move-in ready. Don't miss your chance to experience this wonderful home and vibrant community. Schedule your viewing today!
- Type:
- Single Family
- Sq.Ft.:
- 1,835
- Status:
- Active
- Beds:
- 3
- Year built:
- 1986
- Baths:
- 3.00
- MLS#:
- 12175086
ADDITIONAL INFORMATION
Welcome to the very private Countryside Meadows Subdivision. Run do not walk to this property, this will not last long on the market because it is very reasonably priced and bring in your highest and best offer! Pride in ownership is shown throughout this home. This subdivision is across the street from a multi-acre park and recreation area. It boast newly installed carpet and paint of the home, ready to move in and start enjoying this home. This 3 BR, 2 1/12 bath townhome is ready for you to move in with large unfinished basement. The large Master Suite which includes two large closets and a large Bathroom suite with double sink. Kitchen is between large dining/living room and large family room which includes a fireplace that leads to a private deck. All you have to do is give it your own personal touch and enjoy this rare opportunity to buy in this area. Show with confidence. Very close to everything and this is a great place to call home.
- Type:
- Single Family
- Sq.Ft.:
- 1,700
- Status:
- Active
- Beds:
- 3
- Lot size:
- 0.47 Acres
- Year built:
- 1955
- Baths:
- 3.00
- MLS#:
- 12174477
ADDITIONAL INFORMATION
Beautifully updated California cottage-style mid century ranch with modern feel, on HUGE corner lot! Completely renovated and move in ready, hardwood flooring, with 3 beds/bonus room, 2.1 baths and a breeze way mudroom that connects to the 2 car garage. Enjoy cooking in your brand new kitchen with custom island, white shaker cabinets, and quartz countertops. Cozy up by the statement stone fireplace in the light and bright living room or by your second fireplace in the lower level family room. There are endless possibilities with the walk out basement. Newer air conditioning and water heater with a 6 year old roof. Steps from the bike path that can lead to adventures like the classic Highland Queen, grocery stores and shopping and parks. Come see this home today!
$1,150,000
511 E Cossitt Avenue La Grange, IL 60525
- Type:
- Land
- Sq.Ft.:
- n/a
- Status:
- Active
- Beds:
- n/a
- Lot size:
- 0.92 Acres
- Baths:
- MLS#:
- 12172724
ADDITIONAL INFORMATION
Attention Developers! Rare large parcel available in walk-to town/train location. Parcel consists of 8 separate lots totaling approximately 40,000 SF. Formerly the Hines Lumberyard. Vacant and ready to develop.
- Type:
- Single Family
- Sq.Ft.:
- 2,025
- Status:
- Active
- Beds:
- 2
- Year built:
- 2000
- Baths:
- 4.00
- MLS#:
- 12164516
- Subdivision:
- Fairway Club
ADDITIONAL INFORMATION
Welcome to one of the sought-after end units - and this one overlooks the lake! You'll find stunning views of the water & grounds as seen from the 2 story living room which features a gas fireplace, abundant windows and an open floor plan to the dining room and kitchen. High ceilings and light-filled spaces are prominent throughout this beautiful property. The dining room opens to an eat-in kitchen & offers sliding door access to the brick paver patio which is surrounded w/beautiful flowers and views of the picturesque natural surroundings. The kitchen features wood cabinetry, granite countertops and stainless steel appliances. The first floor den offers a great spot for a private office that features attractive built in shelving and large windows. The primary bedroom boasts 3 closets, a tray ceiling, a large en-suite bath w/a tub & separate shower. Convenient second floor laundry room with washer dryer, cabinetry and a utility sink. The finished lower level features a rec room which is used as a second family room, a full bath & an area for a gym or office. There's an opportunity for a third bedroom in the basement in the current exercise area by the egress window. Recently painted throughout. Updated mechanicals including a newer gas forced air Carrier heating system (2015) and a newer Rheem 50 gallon water heater (2017). Plus, the Generac generator is included! Other features include a two-car attached garage, security system, sump pump and battery back up system. Highly rated Pleasantdale Elementary and Lyons Township High School. Garage has plentiful storage and cabinetry. Private porch entry. Located just steps to Walker Park and recreation area! IMMACULATE! SHOWS LIKE NEW! Don't miss this opportunity to make this spacious townhome in a sought-after location yours!
- Type:
- Single Family
- Sq.Ft.:
- 700
- Status:
- Active
- Beds:
- 2
- Year built:
- 1973
- Baths:
- 2.00
- MLS#:
- 12157593
ADDITIONAL INFORMATION
Two bed two bath fixer-upper in an elevator building, southern exposure/pool view. Laundry & storage on the same floor. Conveniently close to I55 and I294, shopping, restaurants & more. *Burst pipes caused damage to both bathrooms and much of the flooring. While the pipes and common elements have been fixed by the association, the bathroom fixtures and flooring are still in need of replacement. Sold as is.*
- Type:
- Single Family
- Sq.Ft.:
- 1,362
- Status:
- Active
- Beds:
- 3
- Year built:
- 1955
- Baths:
- 1.00
- MLS#:
- 12171001
ADDITIONAL INFORMATION
You won't find a home that's better cared for than this. Once you step inside, you will see how much this house was cherished., It's obvious that this home was loved. It's impeccable by anyone's standards. If you've spent any amount of time been house hunting, you know that there are plenty of homes that are worn and quirky. This house is not either. This is the kind of house that results in a low stress, low drama ownership experience. All brick exterior. 75 foot wide lot (most are 50 feet wide) in the hot Country Club neighborhood. Because it's an estate, the property is offered 'as is'. Truly, this is a rare opportunity for a lucky buyer.
- Type:
- Single Family
- Sq.Ft.:
- 1,697
- Status:
- Active
- Beds:
- 3
- Year built:
- 1967
- Baths:
- 1.00
- MLS#:
- 12166341
ADDITIONAL INFORMATION
Step into this spacious 3-Bedroom, 1-Bathroom Brick ranch in the coveted La Grange School District, offering a perfect blend of comfort and convenience! Whether you're a first-time buyer, savvy investor, or looking to downsize, this home has it all. Featuring a bright front living room and a cozy family room with dining area, fireplace and access to the backyard off the kitchen, there's plenty of space to relax. The full finished basement is ideal for recreation, with a workshop, laundry room, and endless storage. Hardwood floors under the carpets in the living room and bedrooms add timeless appeal! Enjoy the fenced backyard and patio, perfect for outdoor gatherings, plus a 2-car attached garage and driveway with space for 4 more cars. Just minutes to the Metra train, downtown La Grange restaurants, shopping, and top-rated schools-this is the home you've been waiting for!
- Type:
- Single Family
- Sq.Ft.:
- 1,400
- Status:
- Active
- Beds:
- 2
- Year built:
- 1982
- Baths:
- 2.00
- MLS#:
- 12141346
- Subdivision:
- Wilshire Green
ADDITIONAL INFORMATION
Enjoy this large corner unit in luxurious Wilshire Green and experience resort living! Originally designed as a 3BR unit, now a 2 BR plus a den. Den is adjacent to the living room. Abundant natural light with lovely views. White, bright kitchen with nearby dining room. Large screened in porch to delight in the tranquil view from the 4th floor. Wilshire Green is well-known for its many amenities and neighborly community. Enjoy an indoor or outdoor pool, children's pool, sauna, tennis courts, exercise room, huge clubhouse with party room, heated parking garage - you will never want to leave! Located conveniently close to I-294 and I-55, Burr Ridge and downtown LaGrange shopping and restaurants. Parking spot is #56.
- Type:
- Single Family
- Sq.Ft.:
- 1,700
- Status:
- Active
- Beds:
- 3
- Year built:
- 1980
- Baths:
- 2.00
- MLS#:
- 12159020
- Subdivision:
- Wilshire Green
ADDITIONAL INFORMATION
First Floor 3 Bedroom 2 bath condo completely remodeled to perfection. All new custom doors and trim thru out. New Kitchen with 42 inch cabinets, granite counters, top of the line Stainless steel Refrigerator, microwave, stove, dishwasher and disposal. Upgraded faucets and sink. Cabinets include 2 turn tables, trash compartment and pull out drawers. Spacious dining room with upgraded ceramic tile floor. Living room with new carpeting, custom crown molding and trim around all patio doors. 2 Bedrooms with full closets and patio doors, new carpeting. Master bedroom with large walk in organizer closet, 2nd closet and beautiful updated full bath with whirlpool tub, double bowl vanity, upgraded tiles. First floor laundry room with washer/dryer included. Full hall bath tastefully updated with walk in shower and tiles. Plenty of hall closets. Enjoy your cement patio adjacent to extra guest parking for easy access to your back door. Walking trail to pool and club house. You can enclose your patio with a screen in porch too. Ample parking in the front of the building with quick access to your condo from the side entrance. Beautiful lobby secured intercom building. Storage unit on main floor off of the lobby. The amenities are outstanding for this beautiful community of Indian Head Park. Outdoor pool, indoor pool, exercise room, Billard room, banquet hall with fireplace, library, bathrooms, patio with patio tables and even a small children's pool too. Tennis courts and beautiful grounds and walking paths. Extra insulation on Exterior walls on the North and West side of the living room and bedrooms. All new window treatments. FA/CAC 5 years old. Hot water tank 5 years old. Show with confidence. Quick closing available.
- Type:
- Single Family
- Sq.Ft.:
- n/a
- Status:
- Active
- Beds:
- 2
- Year built:
- 1977
- Baths:
- 2.00
- MLS#:
- 12156696
ADDITIONAL INFORMATION
Spacious 2 bed/1.1 bath ranch townhouse located in the quiet complex of Indian Head Park. Unit features an oversized living room with fireplace, 2 generously-sized bedrooms with Jack/Jill bathroom, powder room for the guests, and a sliding door that leads to a huge outdoor deck and private backyard. Full finished basement offers a large family room, office/den, or a conversion to a 3rd bedroom - lots of possibilities. Attached 1 car garage. Professionally managed, low monthly assessment, including snow removal, lawn care, clubhouse, outdoor pool, tennis courts, park, and more. Great school district. Excellent location: close to golf course, forest preserve, Burr Ridge shopping center, downtown Western Springs, I-55/294, and more!
- Type:
- Single Family
- Sq.Ft.:
- 5,756
- Status:
- Active
- Beds:
- 5
- Lot size:
- 0.36 Acres
- Year built:
- 2011
- Baths:
- 5.00
- MLS#:
- 12157130
ADDITIONAL INFORMATION
This one-of-a-kind modern Victorian masterpiece is more than a house-it's a lifestyle. Sitting on a stunning half-acre lot, this 5,200 sq ft custom-built home in La Grange Highlands offers unmatched elegance, architectural brilliance, and modern luxury, all with incredibly low taxes! Imagine living in a home designed by a nationally renowned architect, with every inch tailored for grandeur and comfort. With 5 bedrooms, 5 bathrooms, soaring 11' ceilings, and 14 closets (including 3 walk-ins!), this home has space to dream. Step inside, and be awestruck by the luxurious features: cathedral ceilings in the second-floor bedrooms, oak trim, and solid oak doors. Marvel at the grand spiral staircase that spirals up 4 levels and even accommodates a future elevator! Movie buffs will love the private theater with 8 recliners and full surround sound, while the chef's kitchen boasts 82 custom drawers, premium Pella windows, and slate flooring. This home is built for entertaining, with its 600 sq ft wraparound porch, heated 3 1/2 car garage, and a 2,000 sq ft basement complete with workshop and massive storage spaces. You'll stay comfortable year-round with dual fireplaces, a natural gas generator, fire sprinklers, and a whole-home alarm system. The master suite is a personal retreat, featuring a kitchenette, rain shower, whirlpool tub, stone fireplace, and a walk-in shoe closet fit for a true aficionado. With triple-pane windows, two fireplaces, bamboo floors, marble bathrooms, and top-of-the-line finishes everywhere you look, this home is luxury living at its finest. Located in the top-rated LTHS school district, you're minutes away from world-class shopping, dining, and transportation. Whether it's golfing at La Grange Country Club, catching a train into Chicago, or enjoying the vibrant downtowns of La Grange and Hinsdale, convenience and class surround you. And for the shoe collectors and lovers of whimsy-yes, there's even a separate closet for 500 pairs of shoes, and dinosaurs in the backyard! Appraised at $1.8M and now listed over $200K below appraised value, this is a rare opportunity to own a forever home that redefines sophistication.
$739,100
7940 Bielby Lane La Grange, IL 60525
- Type:
- Single Family
- Sq.Ft.:
- 3,257
- Status:
- Active
- Beds:
- 4
- Lot size:
- 0.75 Acres
- Year built:
- 1955
- Baths:
- 3.00
- MLS#:
- 12156938
ADDITIONAL INFORMATION
Welcome to your dream home in the charming community of La Grange! This stunning 4-bedroom, 2.5-bathroom residence has been meticulously renovated, offering luxurious modern living on a generous 0.748-acre lot. The home's exterior is clad in brand new white James Hardie fiber cement siding, complemented by a new roof, creating an elegant and durable facade. Step inside to discover gleaming hardwood floors throughout, seamlessly connecting the open-concept living spaces and sitting room with built-ins. The heart of the home is the gourmet kitchen, featuring high-end white glass appliances, granite countertop, soft-close cabinets, and under-cabinet lighting that provides both function and style. The kitchen seamlessly connects to the family room which is adorned with an elegant porcelain fireplace Three spacious bedrooms complete this well-appointed level. The two and a half bathrooms have been beautifully updated with designer finishes, offering a spa-like experience. The second-floor primary suite is a true retreat, boasting a spacious walk-in closet with barn sliding doors and abundant natural light from skylights. Cozy up by one of the fireplaces, perfect for chilly evenings. Envoy fantastic view of backyard and fish pond from the balcony. Additional features include a detached 2.5-car garage with epoxy flooring, a Nest system for smart home convenience, new fixtures, and a new zoned HVAC system for year-round comfort. Step outside into your private backyard oasis with a patio, mature trees and a koi pond with fish - perfect spot for relaxation and taking in the serene surroundings. Conveniently located near award winning Lyons Township schools, parks, shopping and transportation, to the Burr Ridge shopping center, dining, Healing Waters Park, a 5 min drive to I 55/294. Don't miss this opportunity to own a piece of luxury in La Grange!
- Type:
- Single Family
- Sq.Ft.:
- 1,746
- Status:
- Active
- Beds:
- 3
- Year built:
- 1954
- Baths:
- 1.00
- MLS#:
- 12155398
ADDITIONAL INFORMATION
Welcome to a home where classic Cape Cod charm meets modern luxury! This meticulously updated 4-level cottage-style home in the heart of La Grange offers a brand-new living experience within the beloved architecture of a Cape Cod. Everything in this home has been renewed, revitalized, and reimagined to provide a fresh, contemporary lifestyle. From the moment you arrive, you'll notice the stunning curb appeal. Nestled among tree-lined streets and well-maintained homes, this property boasts a lush landscape with flourishing hydrangeas, vibrant yellow flowering lady's mantle, elegant lilies, and neatly arranged privets and grasses. These thriving plants and flawless landscaping make the home stand out in the neighborhood. Step inside to discover a home where everything feels new. The decor is flawless, featuring a soothing color palette of turquoise, tan, cream, and black. Impeccable, brand-new floors guide you through the thoughtfully designed living spaces. The first level showcases ample living spaces and a completely updated chef's kitchen with the latest appliances and pristine new white windows that pop against freshly painted walls and all new door hardware. The lower level has been transformed into a versatile office area and family room space with a cozy sectional with a TV, perfect for relaxing and enjoying your favorite shows. Upstairs, three beautifully decorated bedrooms offer excellent closet organization, all recently updated to maximize both style and functionality. The brand-new bathroom dazzles with basketweave tiling, high-end nickel-colored fixtures, and a custom-made, furniture-style vanity. Step outside the newly updated family room/sunroom to discover a serene outdoor space, perfect for fireside relaxation and moments of backyard privacy. The property includes a spacious, renovated 2.5-car garage, ideal for storage and hobbies. Key updates include New HVAC system, Sewer improvements to prevent water concerns, new roof installed in 2018, completed chimney and tuckpointing work, and Brand-new AC unit. This home feels completely new from top to bottom, offering modern comfort and peace of mind. With 3 beautifully appointed bedrooms and close proximity to town, train, and award-winning schools, this residence combines convenience with impeccable style.
- Type:
- Single Family
- Sq.Ft.:
- n/a
- Status:
- Active
- Beds:
- 5
- Year built:
- 1917
- Baths:
- 3.00
- MLS#:
- 12149667
ADDITIONAL INFORMATION
Welcome to an incredible, beautifully expanded American Four-Square right in the heart of the historic district of La Grange! From this surprisingly huge home, you'll be just a short hop (about 5 blocks) from highly regarded Cossitt Elementary and North Campus of Lyons Township High School, a tiny skip (just one block more) from downtown La Grange restaurants and shops, and little jump (just another block) from the Metra station which features a 24 minute express train to the city! Thoughtfully expanded and upgraded, this home features modern amenities that blend seamlessly with timeless character. From the charming enclosed porch which overlooks the attractive neighborhood, you'll enter the foyer and living room that are filled with natural light through large, abundant windows. The chef's kitchen features all stainless appliances including a Wolf oven range and Fisher Paykel 2-drawer dishwasher. The kitchen opens to the dining room through a built-in wet bar featuring a beverage refrigerator. The kitchen also opens to the family room featuring one of the two wood-burning fireplaces (with gas starters) and built-in custom shelving and cabinetry. You're going to love the powder room and the huge mud-room with handsome built-in open lockers and drawers. Through the mudroom, you can head down the attractive open staircase to the recreation room with a heated floor and high ceiling. The second floor is amazing too, with four generously sized bedrooms and two full baths including a huge primary suite with the second wood-burning fireplace (with a gas starter), a walk-in closet and spacious bathroom. The second floor laundry room is another great perk in this sprawling home. Up on the third floor, you'll find another huge bedroom plus a large closet and the stubbed in plumbing for a future bath. The yard is going to make you want to call your friends, with a large brick-paver patio and a Trex low-maintenance deck for the party-sized hot tub! The mechanicals have all been upgraded during the current ownership, including: newer windows, copper plumbing, upgraded electrical panels to 200 Amp with 220 service to the hot tub, 4 zones for the boiler, 2 zones for the Unico System Cooling module for air conditioning, radon mitigation system, recessed lighting, sump pump with drain tiles, 50 gallon water heater, concrete drive to the 2.5 car garage and so much more. Don't miss this wonderful home with this huge, updated interior and its incredible location - there's everything you want and so much more!
- Type:
- Land
- Sq.Ft.:
- n/a
- Status:
- Active
- Beds:
- n/a
- Lot size:
- 0.35 Acres
- Baths:
- MLS#:
- 12149325
ADDITIONAL INFORMATION
Calling all developers and investors! This 0.35 acre lot is waiting to be developed! Perfectly situated only a few minutes away from La Grange Metra Train station and walking distance to Downtown La Grange. Zoned C-2 but potential to re-zone.. subject to Village approval once formal plans are submitted to the village!
$299,876
26 Sawyer Avenue La Grange, IL 60525
- Type:
- Single Family
- Sq.Ft.:
- 1,196
- Status:
- Active
- Beds:
- 3
- Year built:
- 1954
- Baths:
- 2.00
- MLS#:
- 12143035
ADDITIONAL INFORMATION
WELCOME, don't let my 1196 square footage fool you! In addition to a 3 bedroom/1.1 bath sitting on a fenced in 75x125 lot offering an indoor moment of peace and tranquility -- the seller is also open to leaving furniture in place, based on negotiation -- with plenty of outdoor space for and entertaining or just family fun, I am priced to sell quickly in this highly desired school district and downtown community which offers restaurants, shops, Metra train station, bus, minutes to the interstate and close to both Midway and O'hare Airports. Oh yes, I've been updated just for you: new appliances: stove, refrigerator, washer/dryer, granite countertops in the kitchen and bathrooms, plank flooring, ceiling fans, bay window and window treatments, interior doors and more ... Ask you agent to set an appointment soon. I will not be available long. (Multiple PINs: 18042210220000, 18042210230000, 18042210240000)
- Type:
- Single Family
- Sq.Ft.:
- n/a
- Status:
- Active
- Beds:
- 3
- Lot size:
- 0.46 Acres
- Year built:
- 1962
- Baths:
- 2.00
- MLS#:
- 12141848
ADDITIONAL INFORMATION
Excellent opportunity to rehab or build new in this desirable neighborhood of Countryside! This Cape Cod has wood floors throughout, 3 spacious bedrooms and a GIGANTIC 104x193 Lot! Award Winning Schools and Close to Shopping, Restaurants, and Expressways!
- Type:
- Single Family
- Sq.Ft.:
- 3,350
- Status:
- Active
- Beds:
- 4
- Year built:
- 1878
- Baths:
- 2.00
- MLS#:
- 12127542
ADDITIONAL INFORMATION
WHOLE HOUSE NEEDS RENOVATIONS. PROPERTY NEEDS MANY REPAIRS AND CLEAN-OUT. BRING YOUR IDEAS AND CREATIVITY TO MAKE THIS YOUR HOME!!!. PROPERTY SOLD AS-IS AND AS-SEEN. ROOM SIZES ARE ESTIMATED.
- Type:
- Single Family
- Sq.Ft.:
- 1,200
- Status:
- Active
- Beds:
- 3
- Year built:
- 1949
- Baths:
- 1.00
- MLS#:
- 12127517
- Subdivision:
- Sherman Gardens
ADDITIONAL INFORMATION
Charming 3 bedroom, 1 bath Countryside Cape Cod with great potential features a bright living room, hardwood under some carpeting, dining room, a spacious family room and main level laundry. Kitchen has newer stainless steel dishwasher, refrigerator and white beadboard cabinet doors. Large 55.4 X 133.8 lot with spacious fenced yard and a 2.5 car garage. Updates include a brand-new tear-off roof in 2021 and new furnace in 2020. Great location close to stores, restaurants, schools, Hollands Park, and easy access to I-55. Property sold as-is.
- Type:
- Single Family
- Sq.Ft.:
- 1,482
- Status:
- Active
- Beds:
- 3
- Year built:
- 1973
- Baths:
- 3.00
- MLS#:
- 12123624
- Subdivision:
- Acacia
ADDITIONAL INFORMATION
Welcome to the delightful and close-knit Acacia community in the picturesque Indian Head Park! This stunning split-level end unit townhome, boasting 3 bedrooms and 2 1/2 bathrooms, is the perfect sanctuary for comfortable living and entertaining. As you enter, you'll be welcomed by soaring vaulted ceilings, a cozy fireplace, and expansive windows that bathe each room in abundant natural light, creating a warm and inviting ambiance. Every space in this home is thoughtfully designed with generous proportions, ensuring plenty of room for relaxation and cherished moments with family and friends. Recent upgrades include modern kitchen appliances, stylish countertops, a new backsplash, a private balcony in the primary suite, a new sliding door from the kitchen and roof (2020). Additional features include a spacious second primary suite closet with 12 foot mirrored doors and a convenient dry bar in the lower level, perfect for hosting gatherings. New water heater in 2024. Located on a tranquil cul-de-sac with minimal traffic, this home also offers excellent guest parking nearby. The deck on the lower level is semi private. Furniture and furnishings in the home are negotiable. Education is a priority in Indian Head Park, as this townhome is situated within the esteemed La Grange Highlands elementary/middle school and Lyons Township High School districts, affording your children access to a top-notch education. The Acacia Townhome Association enhances your living experience with fantastic amenities, including a clubhouse, outdoor pool, tennis and pickleball courts, a park, playground, lawn care, exterior maintenance, trash removal, and snow removal services. This picturesque, pet-friendly subdivision is a perfect spot for both relaxation and recreation-Blackhawk Park is just a stone's throw away! Conveniently located near I-55 and I-294, commuting and traveling around the area is a breeze. You'll have easy access to grocery stores, shopping centers, and other vital amenities at your fingertips. Indian Head Park proudly ranks as the #27 best suburb to live in the US according to Niche, and Safewise recognizes it as the #81 safest small town in the nation. Embrace the pride of belonging to one of the most desirable communities in the western suburbs. Don't let this opportunity pass by! Schedule a viewing today and imagine yourself calling this welcoming townhome your new home.
$650,000
7755 Wolf Road La Grange, IL 60525
- Type:
- Single Family
- Sq.Ft.:
- 1,152
- Status:
- Active
- Beds:
- 2
- Lot size:
- 2 Acres
- Year built:
- 1939
- Baths:
- 1.00
- MLS#:
- 12109860
ADDITIONAL INFORMATION
Looking for tranquility and privacy? Welcome to this exquisite 2 acre property featuring cozy, all brick cape cod with full basement. A lot of potential here: remodel, rebuild, or tear it down and build brand new house of your dreams. Lake Michigan water supplied by Burr Ridge, private septic. No flood plain. Topographical survey available. Property has a La Grange mailing address, however it is was incorporated within the Village of Burr Ridge and permits will be issued by the Village of Burr Ridge. Drive by or schedule your private tour.
- Type:
- Other
- Sq.Ft.:
- 18,745
- Status:
- Active
- Beds:
- n/a
- Year built:
- 1988
- Baths:
- MLS#:
- 12109456
ADDITIONAL INFORMATION
Great opportunity to rent one of the nicest properties on historic Route 66 in Countryside. This property spans 3.18 acres and features an 18,754 square foot building with 321 parking spots. It is zoned B-3, allowing for a variety of uses including restaurants, dealerships, antique shops, department stores, electrical appliance sales, food markets, hardware stores, health clubs, medical clinics, offices, professional businesses and many more uses. The building has undergone many improvements, including resurfacing, striping, LED exterior lighting, ADA-compliant bathrooms, ADA grading, and hardscaping. The front of the building serves as a showroom, perfect for indoor displays, with a unique roof overhang feature. The expansive back hall offers ample space that can be converted into a banquet room or tailored to your specific needs. The property offers easy access to I-55 and I-294 and is located in a strong business corridor. If interested, the owner has plans available for a restaurant, banquet hall, and outdoor patioThis is a once-in-a-lifetime opportunity!!!
- Type:
- Single Family
- Sq.Ft.:
- 2,124
- Status:
- Active
- Beds:
- 3
- Year built:
- 1998
- Baths:
- 4.00
- MLS#:
- 12097049
- Subdivision:
- Fairway Club
ADDITIONAL INFORMATION
SPECTACULAR and Great Location!! Over 3100 of Finished S.F., Open Concept, REMODELED 2-Story Townhome, 3 bed, 4 Baths with Loft, Den, Finished Stunning Basement, 2 Car attached Garage (with Extra Storage), 2 Fireplaces, (One is See thru on Both sides), Gorgeous Oversized Professionally Landscaped Stone Patio adjacent to Park & Walking Trail & across street from Pleasantdale Middle School, Close to Shopping & Fire department! Main level features State of the Art Gourmet Kitchen with Granite counters, Glass breakfast bar, Built in Stainless Steel appliances, indirect and designer lighting, Hardwood floors. Formal living and dining rooms with see-thru fireplace, Glass Mantle with custom lights, Brazilian Cherry Flooring and bath. Bath with glass custom designed vanity with indirect lighting. Breathtaking One of a kind Staircase leads to upper level loft, Extravagant Primary Bedroom with Walk-in closet, Private Bath with whirlpool tub and Separate Shower, 2 additional bedrooms, (one used as designer closet) and full bath. Finished basement with Custom Entertainment Center, Stone fireplace, Amazing Wet bar, den (used as exercise room), Bath, laundry, WORKSHOP and Wine Room! Extra Storage under Stairs. Roof approx 3 years old, Water heater/AC/Furnace approx 10 years old. Attic with pull down stairs for LOTS OF STORAGE. 13 Month HWA Home Warranty Offered. WON'T LAST!
- Type:
- Single Family
- Sq.Ft.:
- 750
- Status:
- Active
- Beds:
- 1
- Year built:
- 1920
- Baths:
- 1.00
- MLS#:
- 12094365
ADDITIONAL INFORMATION
Amazing Location!!! In the heart of downtown LaGrange Walk out the front door to find great restaurants and shopping just steps away and two blocks from Metra station. Perfect location for commuters to walk to the train! Bright, airy, open floor plan. Natural, exposed Brick highlights give unit lots of decorative character. Custom Cherry wood cabinet Kitchen with Quartz Countertops, Stainless Steel Appliances, subway tile backsplash. Gorgeous custom Bathroom with porcelain tile, wood laminate floors throughout. Furnace approximately 5/6 years young and New Water Heater, Washer & Dryer 4 years old. Very desirable, charming, vintage building. Immaculate condition, lots of storage/closets, ready to move right in! ADT equipment included. Storage unit access outside back entrance. Don't miss out on this lovely unit!! No homeowner's exemption on taxes so they can be lowered for owner occupant.


© 2024 Midwest Real Estate Data LLC. All rights reserved. Listings courtesy of MRED MLS as distributed by MLS GRID, based on information submitted to the MLS GRID as of {{last updated}}.. All data is obtained from various sources and may not have been verified by broker or MLS GRID. Supplied Open House Information is subject to change without notice. All information should be independently reviewed and verified for accuracy. Properties may or may not be listed by the office/agent presenting the information. The Digital Millennium Copyright Act of 1998, 17 U.S.C. § 512 (the “DMCA”) provides recourse for copyright owners who believe that material appearing on the Internet infringes their rights under U.S. copyright law. If you believe in good faith that any content or material made available in connection with our website or services infringes your copyright, you (or your agent) may send us a notice requesting that the content or material be removed, or access to it blocked. Notices must be sent in writing by email to [email protected]. The DMCA requires that your notice of alleged copyright infringement include the following information: (1) description of the copyrighted work that is the subject of claimed infringement; (2) description of the alleged infringing content and information sufficient to permit us to locate the content; (3) contact information for you, including your address, telephone number and email address; (4) a statement by you that you have a good faith belief that the content in the manner complained of is not authorized by the copyright owner, or its agent, or by the operation of any law; (5) a statement by you, signed under penalty of perjury, that the information in the notification is accurate and that you have the authority to enforce the copyrights that are claimed to be infringed; and (6) a physical or electronic signature of the copyright owner or a person authorized to act on the copyright owner’s behalf. Failure to include all of the above information may result in the delay of the processing of your complaint.
La Grange Real Estate
The median home value in La Grange, IL is $534,200. This is higher than the county median home value of $279,800. The national median home value is $338,100. The average price of homes sold in La Grange, IL is $534,200. Approximately 78.33% of La Grange homes are owned, compared to 17.57% rented, while 4.1% are vacant. La Grange real estate listings include condos, townhomes, and single family homes for sale. Commercial properties are also available. If you see a property you’re interested in, contact a La Grange real estate agent to arrange a tour today!
La Grange, Illinois 60525 has a population of 16,220. La Grange 60525 is more family-centric than the surrounding county with 39.77% of the households containing married families with children. The county average for households married with children is 29.73%.
The median household income in La Grange, Illinois 60525 is $124,292. The median household income for the surrounding county is $72,121 compared to the national median of $69,021. The median age of people living in La Grange 60525 is 42.1 years.
La Grange Weather
The average high temperature in July is 83.9 degrees, with an average low temperature in January of 15.9 degrees. The average rainfall is approximately 39.1 inches per year, with 31.6 inches of snow per year.

