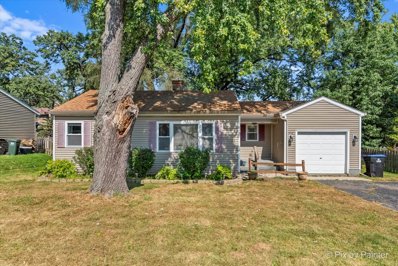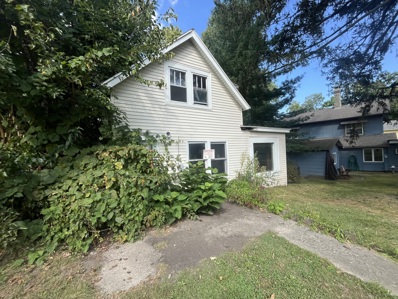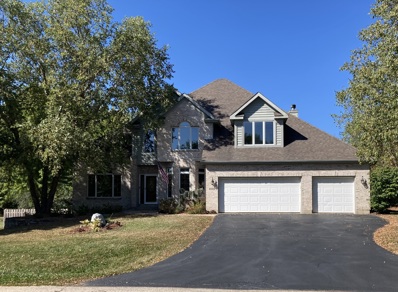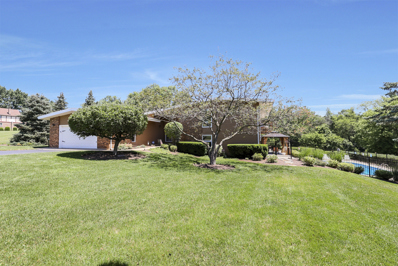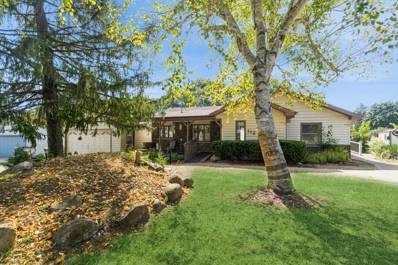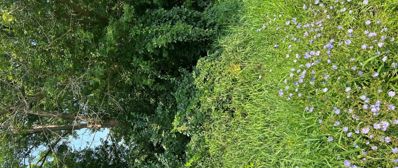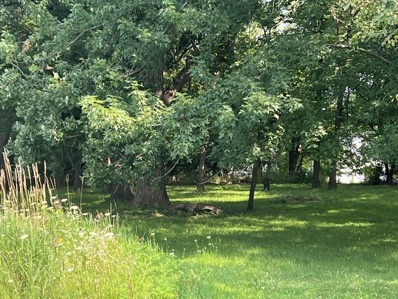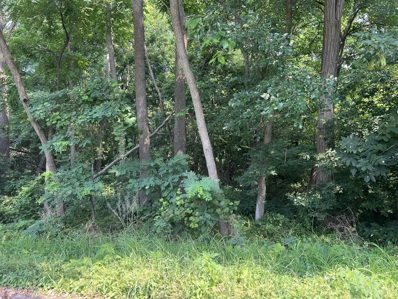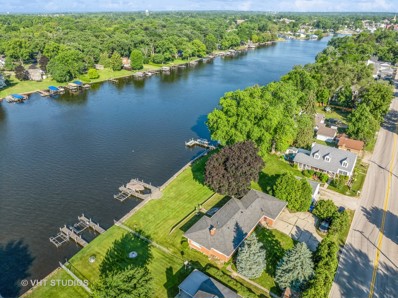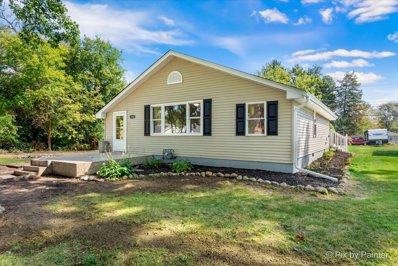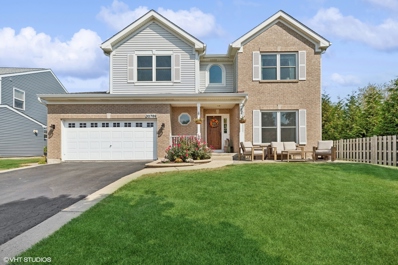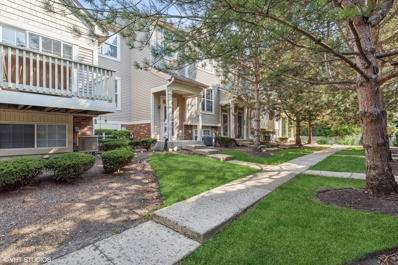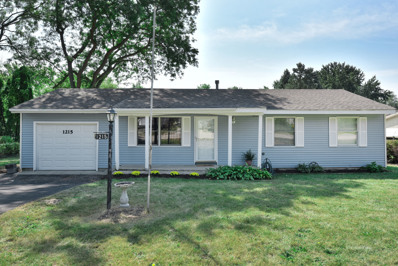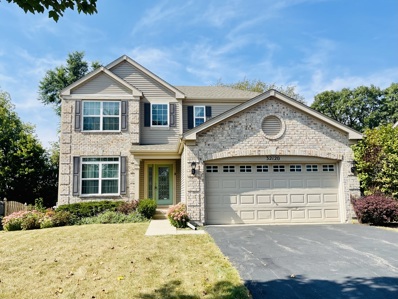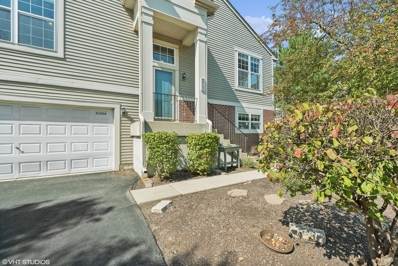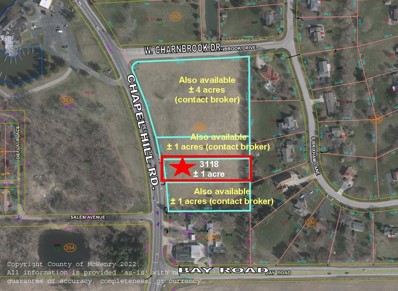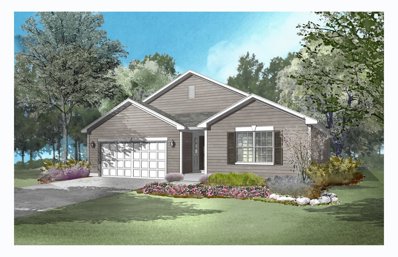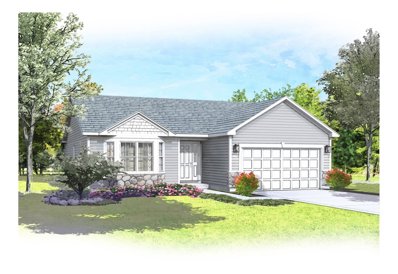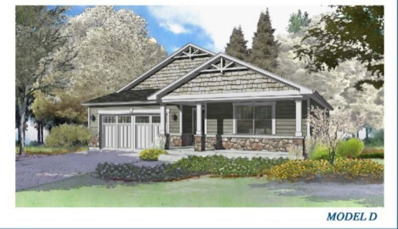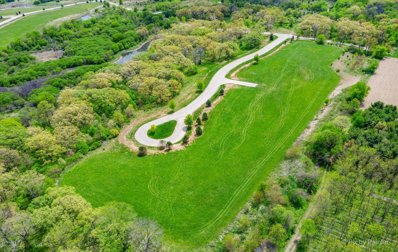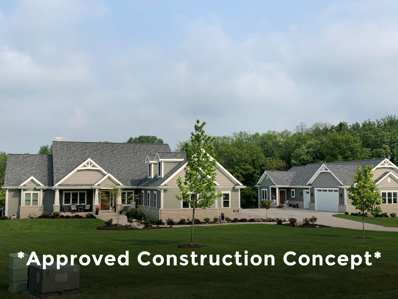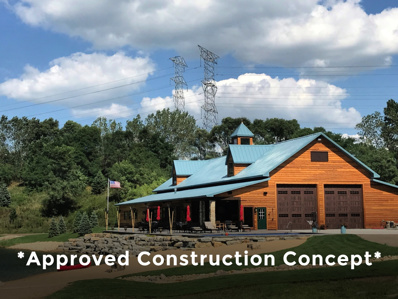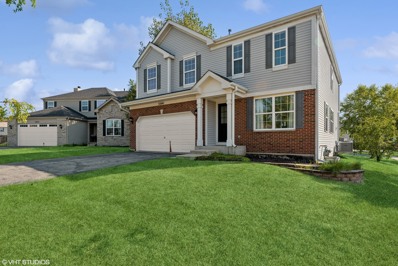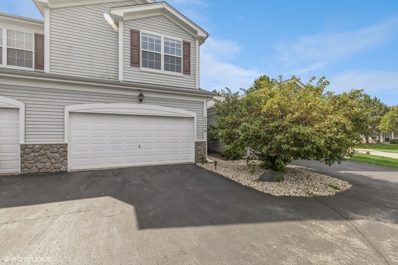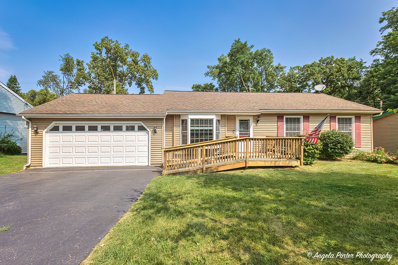McHenry IL Homes for Rent
The median home value in McHenry, IL is $295,000.
This is
higher than
the county median home value of $207,300.
The national median home value is $219,700.
The average price of homes sold in McHenry, IL is $295,000.
Approximately 67.41% of McHenry homes are owned,
compared to 27.1% rented, while
5.5% are vacant.
McHenry real estate listings include condos, townhomes, and single family homes for sale.
Commercial properties are also available.
If you see a property you’re interested in, contact a McHenry real estate agent to arrange a tour today!
- Type:
- Single Family
- Sq.Ft.:
- 768
- Status:
- NEW LISTING
- Beds:
- 2
- Lot size:
- 0.18 Acres
- Year built:
- 1959
- Baths:
- 1.00
- MLS#:
- 12169810
ADDITIONAL INFORMATION
Located in Johnsburg School District, this charming two bedroom home has been loved by the same the owner for the past 30 years. Now it's time to make it yours. Enjoy a cup of coffee on the deck over looking the back yard or entertain in the kitchen/dining room combo. There is also plenty of storage in the 1/2 car garage. Don't miss out on this great opportunity.
- Type:
- Single Family
- Sq.Ft.:
- 1,320
- Status:
- NEW LISTING
- Beds:
- 3
- Year built:
- 1928
- Baths:
- 1.00
- MLS#:
- 12169740
ADDITIONAL INFORMATION
REHABBERS DREAM! GREAT LOCATION! GOLF COURSE AND WATER VIEWS! ALL DIMENSIONS ARE ESTIMATED! NO SURVEY, NO TERMITE AND NO REPAIRS WILL BE PROVIDED BY THE SELLER! CASH OFFERS ONLY! BUYER RESPONSIBLE FOR ANY AND ALL VIOLATIONS! THE PROPERTY IS SOLD IN AS IS CONDITION! ALL OFFERS WILL BE REVIEWED AFTER THE PROPERTY IS LISTED FOR 7 DAYS! HOME IS GUTTED! BE EXTREMELY CAREFULL WHEN SHOWING IT! PLEASE SIGN THE HARMLESS ADDENDUM TO GET ACCES CODE!
$528,885
1816 Anthony Lane McHenry, IL 60051
- Type:
- Single Family
- Sq.Ft.:
- 3,004
- Status:
- NEW LISTING
- Beds:
- 4
- Lot size:
- 1 Acres
- Year built:
- 2000
- Baths:
- 3.00
- MLS#:
- 12169789
- Subdivision:
- Stilling Woods Estates
ADDITIONAL INFORMATION
Beautifully updated 4BD, 2.5BA home on a private 1-acre setting in Stilling Woods Estates. Modern, DREAM kitchen w/ light-gray cabinets, all new SS appliances, new quartz countertops, a large island & hardwood flooring. Kitchen opens to family room, which includes a stone (gas) fireplace. Convenient office/den on main level. Living & dining rooms both have tray ceilings. New hardwood flooring throughout main level, and all new carpet on second floor. Entire home has been freshly painted. Solid wood doors and Pella windows throughout. Expansive primary bedroom with tray ceiling, walk-in closet, and attached bathroom with jacuzzi tub, separate shower, and dual sinks. The additional 3 bedrooms are spacious, w/ large closets & organizers. English basement w/ exterior access, and roughed in for addtnl bathroom. Extra deep, heated 3-car garage with additional workshop space. Gorgeous in-ground, heated swimming pool. Whole-house water softener, water filtration system, 200-amp service, and so much more!
- Type:
- Single Family
- Sq.Ft.:
- 3,589
- Status:
- NEW LISTING
- Beds:
- 3
- Lot size:
- 1.42 Acres
- Year built:
- 1979
- Baths:
- 4.00
- MLS#:
- 12169476
- Subdivision:
- Val Mar Estates
ADDITIONAL INFORMATION
Step into this sparkly clean and meticulously maintained custom split-level home, offering 3 bedrooms and 3.5 baths on 1.42 acres of beautifully manicured land. The open and airy main floor welcomes you with vaulted ceilings, exposed wood beams, and plenty of natural light. Upstairs, you'll find a spacious Master suite with an ensuite bath, plus two large spare bedrooms. The walk-out lower level boasts a generous family room with a built-in media center and a full bath, along with a unique hot tub room featuring a sauna-perfect for relaxing or easily convertible into a 4th bedroom with a walk-in closet. Enjoy seamless access to the patio and pool area, which overlooks a peaceful pond with no rear neighbors for maximum privacy. Additional features include a side patio off the kitchen for convenient grilling, plus numerous recent updates such as fresh paint, new carpet, a re-poured pool patio, new pool liner, heater, and a self-cleaning system. This home has all the bells and whistles-schedule your private viewing today!
- Type:
- Single Family
- Sq.Ft.:
- 1,016
- Status:
- NEW LISTING
- Beds:
- 2
- Year built:
- 1976
- Baths:
- 2.00
- MLS#:
- 12147959
- Subdivision:
- Lily Lake
ADDITIONAL INFORMATION
Welcome to this well loved ranch home with an extra deep detached two car garage with plenty of room to park your cars and do your hobbies. A large composite wood deck extends the rear of the home for all your outdoor entertaining. Inside the home is bright with lots of windows and hardwood floors. The kitchen is open and welcoming with lots of cabinets. The full basement is finished with newer vinyl flooring and fresh paint. Located right off Route 120, you are steps from the lake, shopping, and restaurants. Come see yourself living in this home!
- Type:
- Land
- Sq.Ft.:
- n/a
- Status:
- NEW LISTING
- Beds:
- n/a
- Baths:
- MLS#:
- 12168294
- Subdivision:
- Portens
ADDITIONAL INFORMATION
Two lots combined to make one building site in an established subdivision with close proximity to Fox River. This is a great value making building a home closer within your reach. Small builder may want to buy a package of three sites for an even better opportunity (see MLS #12168294 & MLS # 12168230)
- Type:
- Land
- Sq.Ft.:
- n/a
- Status:
- NEW LISTING
- Beds:
- n/a
- Lot size:
- 0.38 Acres
- Baths:
- MLS#:
- 12168230
- Subdivision:
- Portens
ADDITIONAL INFORMATION
Two 60' lots being packaged at this price offering. Established neighborhood in unincorporated Nunda Twp. Will require private sewage system although there is a private community water source. Great price - nice location near the Fox River with easy access to main travel routes. Also offered as a package for three building sites (see MLS #12168294 & MLS # 12168230
- Type:
- Land
- Sq.Ft.:
- n/a
- Status:
- NEW LISTING
- Beds:
- n/a
- Baths:
- MLS#:
- 12168206
- Subdivision:
- Portens
ADDITIONAL INFORMATION
These incredibly affordable two sites have been combined to create one residential building site. Attention Small Home Builders: You could package a purchase of two additional building sites for one low price.
$550,000
811 N River Road McHenry, IL 60051
- Type:
- Single Family
- Sq.Ft.:
- 1,600
- Status:
- NEW LISTING
- Beds:
- 3
- Lot size:
- 0.34 Acres
- Year built:
- 1956
- Baths:
- 3.00
- MLS#:
- 12168360
ADDITIONAL INFORMATION
DOUBLE LOT!!! WATERFRONT!!! Custom built brick ranch with over 100ft riverfront on the widest part of upper Fox River, leading to the Chain!!! This home is a completely renovated LIFESTYLE!!! 2 boat slips and a boat lift (that holds any weight boat) complete this year round vacation of a home! The views from your brand new luxury kitchen with Quartz countertops, breakfast bar and breakfast nook are AMAZING!!! Cozy up next to your gorgeous fireplace surrounded by a serene wall of windows overlooking the peaceful water! You will LOVE the style and elegance of the generously sized full bathroom with new EVERYTHING! New or newer items in this home include, but are not limited to: All flooring, paint, interior doors, light fixtures, ceiling fans, outlets, electrical panel, plumbing, light switches, toilets, complete kitchen, whole house water filtration system, hardware, garage opener, all 3 bathrooms. Water heater-2019. Roof- 2017. Mounted TV's Stay!! This home is NOT in a flood zone. Quick close available. Come start your new life today!!
- Type:
- Single Family
- Sq.Ft.:
- 1,060
- Status:
- NEW LISTING
- Beds:
- 3
- Lot size:
- 0.48 Acres
- Year built:
- 1940
- Baths:
- 1.00
- MLS#:
- 12166775
ADDITIONAL INFORMATION
Almost half acre .48 acre lot,, 3 bed 1 bath new central AC, new drilled well , well pump and tank. New water heater, and paint, flooring. Exterior offers new architectural shingles , seamless gutters, storage shed, and deck to enjoy barbecue. Close to Fox River and rt 176 for easy commute.
- Type:
- Single Family
- Sq.Ft.:
- 3,015
- Status:
- NEW LISTING
- Beds:
- 4
- Lot size:
- 0.19 Acres
- Year built:
- 2000
- Baths:
- 3.00
- MLS#:
- 12166290
- Subdivision:
- Lakemoor Farms
ADDITIONAL INFORMATION
Step into this beautiful 4 bedroom, 2.5 bathroom home featuring gleaming hardwood floors and a grand 2-story foyer that leads to an open living space with 9-foot ceilings. Enjoy serene pond views from the wide windows. The first floor boasts a spacious living room, formal dining room, and a family room with a cozy fireplace that opens to the kitchen. The kitchen is equipped with granite countertops, stainless steel appliances, an island, and a year-round sunroom. Natural light floods the space, overlooking a fully fenced backyard, complete with custom granite outdoor amenities perfect for entertaining. The gated yard offers direct access to the pond. The mudroom provides convenient access from the garage. Upstairs, you'll find generously sized bedrooms, including a master suite with stunning pond views, a soaking tub, a walk-in closet, and all the upgrades. The beautifully finished basement includes a recreation area and an office. The professionally landscaped yard and kitchen water filtration system make this home truly exceptional. Don't miss out on this gem!
- Type:
- Single Family
- Sq.Ft.:
- 1,168
- Status:
- NEW LISTING
- Beds:
- 2
- Year built:
- 2003
- Baths:
- 2.00
- MLS#:
- 12163295
ADDITIONAL INFORMATION
Welcome home to this adorable 2-bedroom townhome nestled in the Pines of Lakemoor quaint neighborhood. With new laminate flooring throughout, you will find a modern feel from the moment you walk in. There is a half bath on the main level with the family room that opens into the eat-in kitchen. The owners installed a cute bar area in the eat in space of the kitchen that stays with the property. There is a balcony off the kitchen for you to enjoy the beautiful weather and grill your favorite foods! Upstairs you will find two very generously sized bedrooms complete with a shared master bath. The master bedroom has a walk-in closet for all your storage needs. The 2-car attached garage is unique with having a bump out in the front for extra storage or this could be turned into another living space! Close to walking paths, parks, shopping, restaurants, this location is great! Great Wauconda Schools!
- Type:
- Single Family
- Sq.Ft.:
- 1,008
- Status:
- NEW LISTING
- Beds:
- 3
- Year built:
- 1970
- Baths:
- 2.00
- MLS#:
- 12167802
ADDITIONAL INFORMATION
Here's the opportunity you have been looking for! Three bedrooms, 1.5 baths, a large yard and a full basement in the Johnsburg School District. Basement is divided between a large recreation area and a utility area. Pool table stays. Beautiful hardwoods throughout the main floor, including two of the bedrooms. Upgraded main bathroom with handicap-accessible shower. Attached garage. Two sheds to store your gardening equipment and toys. Johnsburg is a golf-cart-friendly community. Take a look! This is an estate sale, and being sold "as is", creating an opportunity to put your own decorating touches on it.
- Type:
- Single Family
- Sq.Ft.:
- 2,333
- Status:
- NEW LISTING
- Beds:
- 3
- Lot size:
- 0.17 Acres
- Year built:
- 2007
- Baths:
- 3.00
- MLS#:
- 12167578
- Subdivision:
- Rockwell Place
ADDITIONAL INFORMATION
Beautiful classy brick elevation welcomes you home! Lower taxes and ideal location makes this a wonderful opportunity! 3 bedrooms, 2.1 bathroom, loft and full English basement. 2 story foyer with hardwood floor & coat closet flows to formal dining area with butlers pantry. Sunny eat in kitchen with cabinets galore, island, walk in pantry and New Dishwasher and Stove. Sliding door leads to private (no homes behind you!) fenced backyard and deck with new maintenance free flooring and stairs. Enjoy sunset views in this beautifully landscaped yard with designated garden area. *Note lot line goes beyond back fence. Family room with heatilator fireplace, backyard views, ceiling fan. Formal living room. 2nd floor has sunny, convenient laundry room. Master bedroom with 2 walk in closets and master bathroom with double sinks separate shower and jacuzzi soaking tub you'll love. 2 additional bedrooms and loft/office area. Full English basement....dimensions are, 37 X 15, 16 X 11, 16 X 12 & under stair storage. *New Air Conditioner. A few cosmetic items needed. Home being sold as is. Welcome home!
- Type:
- Single Family
- Sq.Ft.:
- 1,690
- Status:
- NEW LISTING
- Beds:
- 2
- Year built:
- 2003
- Baths:
- 2.00
- MLS#:
- 12163807
- Subdivision:
- The Pines Of Lakemoor
ADDITIONAL INFORMATION
Welcome to this STUNNING Brystol Model in the peaceful Pines of Lakemoor neighborhood! This beautifully maintained end unit is a rare gem, showcasing an array of FABULOUS upgrades. Sunlight will flood the space as you step inside to find new luxury vinyl plank flooring that flows seamlessly throughout, enhanced by the new elegant 6-panel doors and crown molding. The heart of the home is a chef's dream kitchen, featuring an abundance of 42" cabinets, sleek newer counter tops, black stainless appliances and a welcoming custom island. The spacious primary suite boasts a walk-in closet with a custom wood system and a recently upgraded ensuite bathroom. Need more space? the versatile rec room in the basement can easily be transformed into a third bedroom, gym or office to suit your lifestyle. Plus, the attached 2-car garage is not only finished and insulated but also HEATED! Enjoy a tranquil atmosphere on your patio with a nature view and nearby walking path. Experience all that Lakemoor has to offer, a short walk to Lakemoor fest which is known for their AMAZING fireworks display! Conveniently located near stores like Woodman's, Starbucks, Jersey Mike's and more...You don't want to miss this one!!
- Type:
- Land
- Sq.Ft.:
- n/a
- Status:
- NEW LISTING
- Beds:
- n/a
- Lot size:
- 1 Acres
- Baths:
- MLS#:
- 12166907
ADDITIONAL INFORMATION
COMMERCIAL LAND 1 ACRE (7 acres possible) Vacant commercial land very close to the popular Fox River and Pistakee Bay boating community and Chapel Hill Golf Club. Zoned B1, ideal for retail, specialty, entertainment use serving the local community and beyond. Just south of the river and other dining and entertainment venues. Can be purchased along with surrounding parcels (listed separately) to achieve up to 7 contiguous acres. Contact Broker for information.
$389,990
2407 Truman Trail McHenry, IL 60051
- Type:
- Single Family
- Sq.Ft.:
- 1,887
- Status:
- NEW LISTING
- Beds:
- 2
- Lot size:
- 0.26 Acres
- Baths:
- 2.00
- MLS#:
- 12165471
- Subdivision:
- Liberty Trails
ADDITIONAL INFORMATION
Sold Before Processing - New Under Construction - Floor Plan in Photos. This is the Grant Model Elevation A on Homesite 76. This Floor Plan has 2 Bedrooms, 2 Full Baths, Plus an Office and 2 Car Garage standard and a Full Basement. You can add options/upgrades and an additional garage. Final Price will be determined upon closing. This builder has more homesites and floor plans to choose from. Great builder to work with!
$348,490
2021 Tyler Trail McHenry, IL 60051
- Type:
- Single Family
- Sq.Ft.:
- 1,567
- Status:
- NEW LISTING
- Beds:
- 3
- Lot size:
- 0.28 Acres
- Baths:
- 2.00
- MLS#:
- 12165576
- Subdivision:
- Liberty Trails
ADDITIONAL INFORMATION
SOLD BEFORE PROCESSING. THIS IS NEW AND UNDER CONSTRUCTION. This Ranch Style Home features 3 Bedrooms, 2 Bathrooms, 2 Car Garage and Walk Out Basement! This Pricing is for the Prestwick Model, A Elevation on Homesite 13.
$418,490
2320 Tyler Trail McHenry, IL 60051
- Type:
- Single Family
- Sq.Ft.:
- 1,887
- Status:
- NEW LISTING
- Beds:
- 2
- Lot size:
- 0.38 Acres
- Baths:
- 2.00
- MLS#:
- 12165425
- Subdivision:
- Liberty Trails
ADDITIONAL INFORMATION
Sold Before Processing - New Under Construction - Floor Plan in Photos. This is the Grant Model Elevation D on Homesite 58. This Floor Plan has 2 Bedrooms, 2 Full Baths, Plus an Office and 2 Car Garage standard and a Full Basement. You can add options/upgrades and an additional garage. Final Price will be determined upon closing. This builder has more homesites and floor plans to choose from. Great builder to work with!
- Type:
- Land
- Sq.Ft.:
- n/a
- Status:
- Active
- Beds:
- n/a
- Lot size:
- 2.19 Acres
- Baths:
- MLS#:
- 12163783
ADDITIONAL INFORMATION
ACCESSORY BUILDINGS are now approved in Phase 3,4, and 5. *Many other lots available* Lot 34 in Phase 5 of Dutch Creek Wilderness. Dutch Creek Estates, spread out across 475 acres of rolling hills, has 291 large home sites. The secluded development features sparkling ponds, bubbling creeks, splashing waterfalls, majestic old-growth oaks and hickories. The distinctive character of the entire subdivision provides each lot with a variety of features including walkout basements, panoramic views of the Dutch Creek Valley, southern exposures, secluded woods, and tranquil ponds. Each lot has been meticulously designed to coordinate with its neighbors and provide privacy as well as a sense of community.
- Type:
- Land
- Sq.Ft.:
- n/a
- Status:
- Active
- Beds:
- n/a
- Lot size:
- 2.19 Acres
- Baths:
- MLS#:
- 12163778
ADDITIONAL INFORMATION
ACCESSORY BUILDINGS are now approved in Phase 3,4, and 5. *Many other lots available* Lot 35 in Phase 5 of Dutch Creek Wilderness. Dutch Creek Estates, spread out across 475 acres of rolling hills, has 291 large home sites. The secluded development features sparkling ponds, bubbling creeks, splashing waterfalls, majestic old-growth oaks and hickories. The distinctive character of the entire subdivision provides each lot with a variety of features including walkout basements, panoramic views of the Dutch Creek Valley, southern exposures, secluded woods, and tranquil ponds. Each lot has been meticulously designed to coordinate with its neighbors and provide privacy as well as a sense of community.
- Type:
- Land
- Sq.Ft.:
- n/a
- Status:
- Active
- Beds:
- n/a
- Lot size:
- 2.12 Acres
- Baths:
- MLS#:
- 12163763
ADDITIONAL INFORMATION
ACCESSORY BUILDINGS are now approved in Phase 3,4, and 5. *Many other lots available* Lot 36 in Phase 5 of Dutch Creek Wilderness. Dutch Creek Estates, spread out across 475 acres of rolling hills, has 291 large home sites. The secluded development features sparkling ponds, bubbling creeks, splashing waterfalls, majestic old-growth oaks and hickories. The distinctive character of the entire subdivision provides each lot with a variety of features including walkout basements, panoramic views of the Dutch Creek Valley, southern exposures, secluded woods, and tranquil ponds. Each lot has been meticulously designed to coordinate with its neighbors and provide privacy as well as a sense of community.
- Type:
- Single Family
- Sq.Ft.:
- 2,628
- Status:
- Active
- Beds:
- 4
- Year built:
- 2007
- Baths:
- 3.00
- MLS#:
- 12158060
- Subdivision:
- Rockwell Place
ADDITIONAL INFORMATION
Elegantly Designed and Updated! This move-in-ready gem, in the Desirable Rockwell Place subdivision is a true standout! Boasting with 4 Spacious Bedrooms and a Versatile Loft, this home offers plenty of room to live in Comfort. The Bright & Open Floor Plan, enhanced by New Windows that flood the space with natural light, provides ideal fulfilment and functionality. The Living room transitions effortlessly into the Formal Dining area, accentuated by Luxurious Decorator Columns-ideal for Hosting and Gathering. The Kitchen is a chef's dream, featuring ample space, an Eating Area, Top-of-the-Line Quartz countertops, a Picturesque center Prep-Island, Custom Cabinetry and a large pantry. The upper-level Loft is a flexible space that can be tailored to your needs, whether as a home office, playroom, or second family room. The Primary Bedroom serves as a True Retreat, complete with elegant wall designs, a Relaxed sitting area or nursery space, walk-in closet, and an ensuite bathroom featuring a separate shower and a luxurious soaker tub. This home also offers a Full Basement for additional storage, an extra-large newly renovated Brick Paver patio Dressed with a Sitting Wall, space for a fire pit, and a Fenced-in yard- perfect for outdoor entertaining. With a new roof (2022) and most of the windows recently installed (2023), you can move in with peace of mind. Conveniently located near parks, within the Grant school district, and offering easy access to Shopping, Woodman's, Restaurants, Entertainment, and Major Roadways, this home is the Paragon of Convenience and Comfort. Don't miss this fantastic opportunity to experience this Beautiful Community. Schedule your tour today!
- Type:
- Single Family
- Sq.Ft.:
- 1,609
- Status:
- Active
- Beds:
- 3
- Year built:
- 2005
- Baths:
- 4.00
- MLS#:
- 12021745
ADDITIONAL INFORMATION
Carefree living in Johnsburg...Community desirability & a serene atmosphere with LOW HOA fees!! Property Features: 3 Bedrooms, 3.5 Baths with potential for additional living space in the finished basement (500+ sq ft). Dining Area: Opens to a private patio, perfect for grilling and relaxing in the spacious, landscaped backyard. Master Suite: Vaulted ceilings, walk-in closet, and a full. Additional Bedrooms: Two more generous-sized bedrooms upstairs. 2-Car Garage Close proximity to stores, Metra, McHenry Riverwalk, McBark Dog Park, and local nature areas like Glacial Park & Moraine Hills (ideal for kayaking, biking, hiking). School District: Johnsburg School District 12 The home is move-in ready, with the added flexibility of being able to rent and offering a quick close!
- Type:
- Single Family
- Sq.Ft.:
- 1,120
- Status:
- Active
- Beds:
- 3
- Lot size:
- 0.21 Acres
- Year built:
- 1980
- Baths:
- 1.00
- MLS#:
- 12163305
ADDITIONAL INFORMATION
Welcome to 1614 W. Oakleaf Dr. This sought after ranch home located in unincorporated McHenry with Johnsburg Schools has so much to offer. When you walk through the front door you are greeted with a spacious living room with tall, vaulted ceilings. There are 3 bedrooms, and 1 bathroom that was recently completely updated. There is a large kitchen with an eat in dining area with Hickory cabinets and black SS appliances. Fresh carpet and paint throughout the bedrooms of the home. The backyard is fully fenced in and has a large deck perfect for entertaining. The fully fenced in backyard is perfect for entertaining with its large deck off of the Dining Room. Windows and siding are 12 years old. Other updates include: Attic re-insulated in 2019, new appliances in 2019. New Furnace is 2021, New AC 2022. New fixtures in 2023. Come make this great home your own.


© 2024 Midwest Real Estate Data LLC. All rights reserved. Listings courtesy of MRED MLS as distributed by MLS GRID, based on information submitted to the MLS GRID as of {{last updated}}.. All data is obtained from various sources and may not have been verified by broker or MLS GRID. Supplied Open House Information is subject to change without notice. All information should be independently reviewed and verified for accuracy. Properties may or may not be listed by the office/agent presenting the information. The Digital Millennium Copyright Act of 1998, 17 U.S.C. § 512 (the “DMCA”) provides recourse for copyright owners who believe that material appearing on the Internet infringes their rights under U.S. copyright law. If you believe in good faith that any content or material made available in connection with our website or services infringes your copyright, you (or your agent) may send us a notice requesting that the content or material be removed, or access to it blocked. Notices must be sent in writing by email to [email protected]. The DMCA requires that your notice of alleged copyright infringement include the following information: (1) description of the copyrighted work that is the subject of claimed infringement; (2) description of the alleged infringing content and information sufficient to permit us to locate the content; (3) contact information for you, including your address, telephone number and email address; (4) a statement by you that you have a good faith belief that the content in the manner complained of is not authorized by the copyright owner, or its agent, or by the operation of any law; (5) a statement by you, signed under penalty of perjury, that the information in the notification is accurate and that you have the authority to enforce the copyrights that are claimed to be infringed; and (6) a physical or electronic signature of the copyright owner or a person authorized to act on the copyright owner’s behalf. Failure to include all of the above information may result in the delay of the processing of your complaint.
